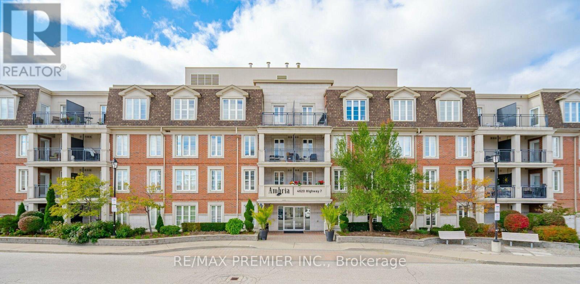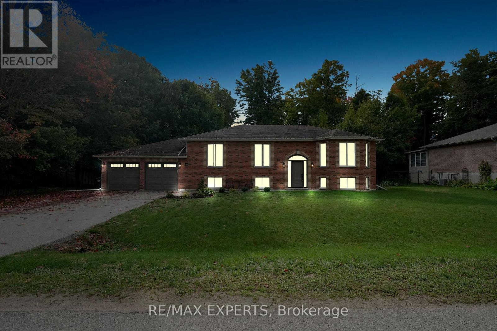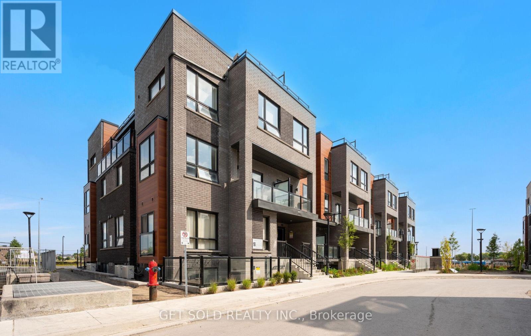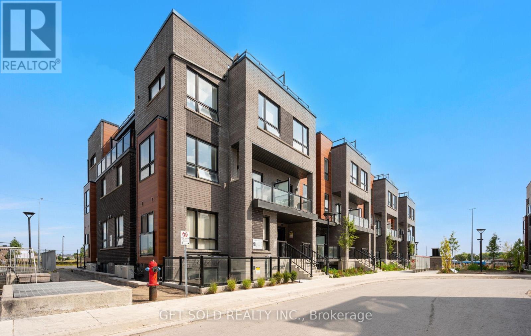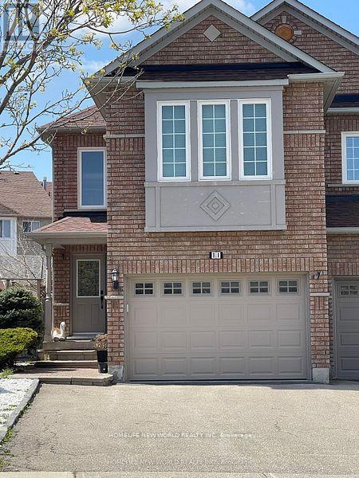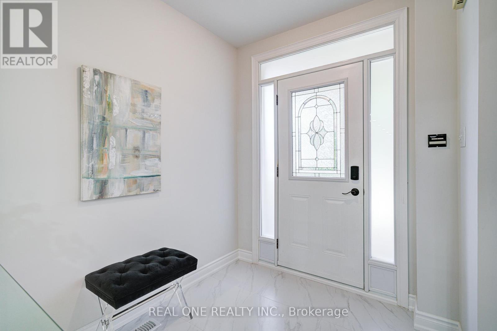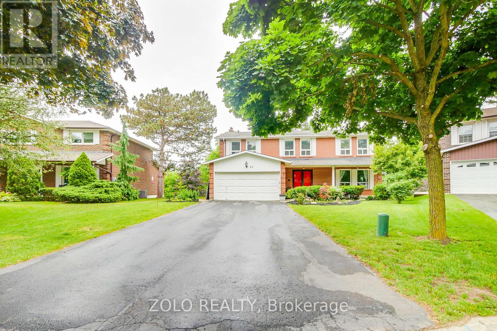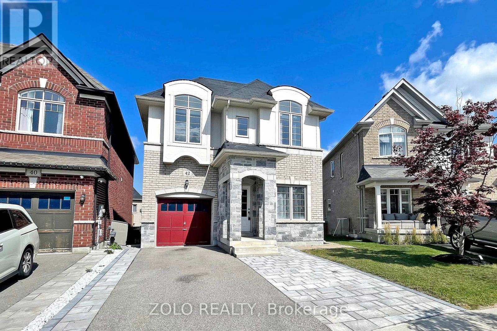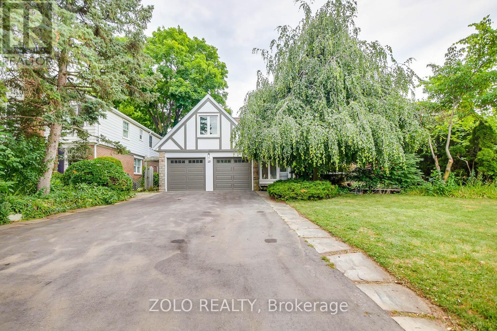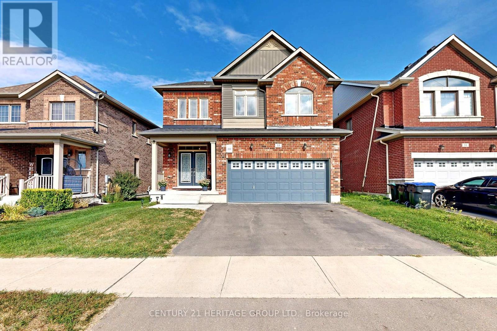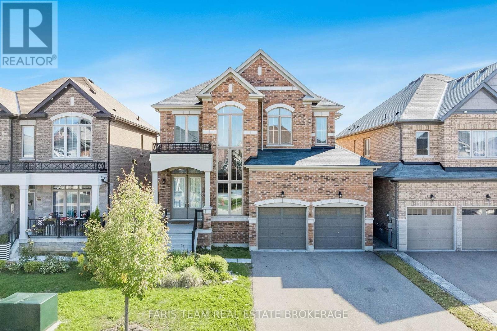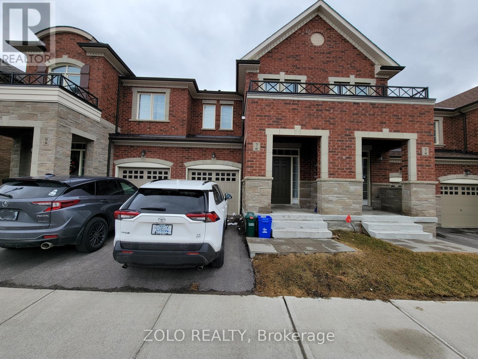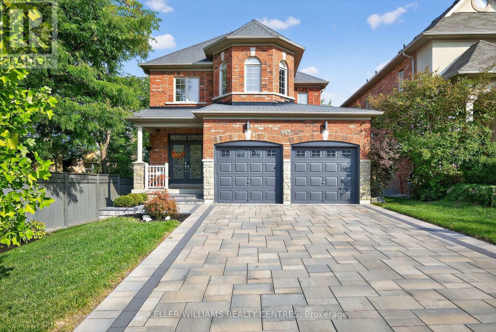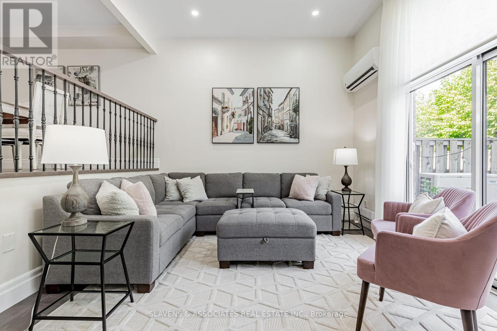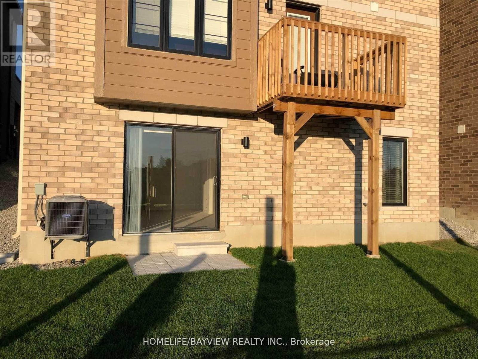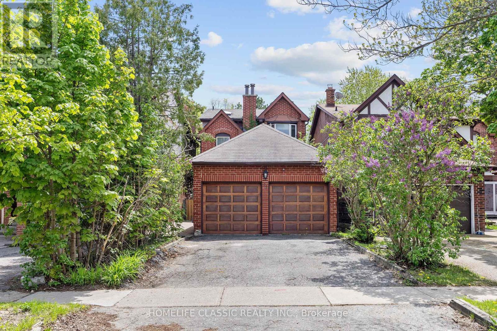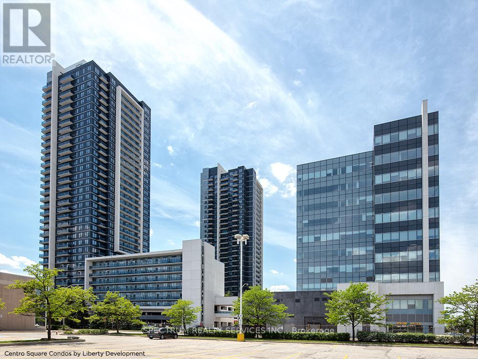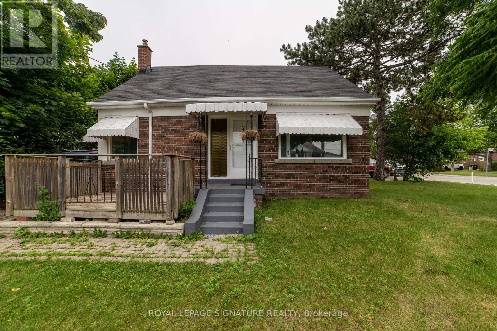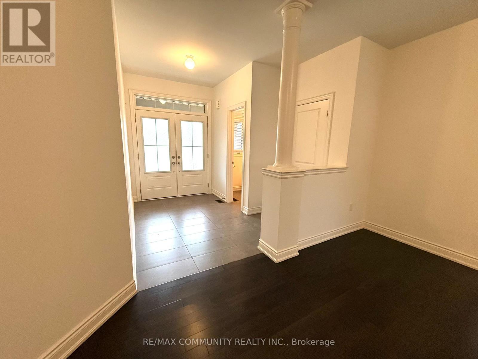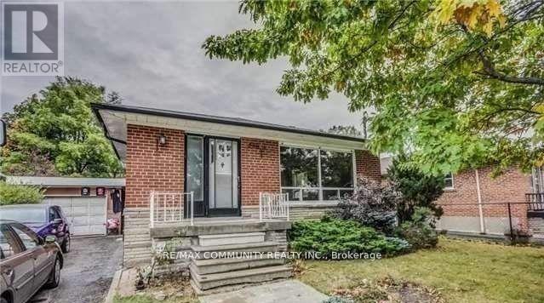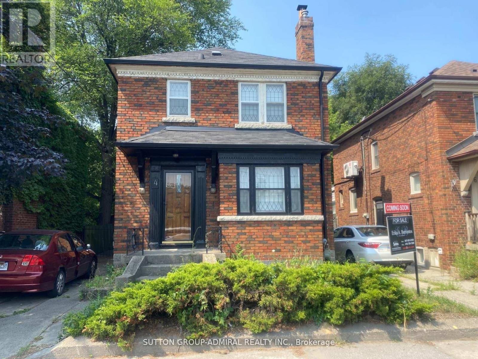306 - 4620 Highway 7
Vaughan, Ontario
Spacious 2 Bedrooms + 2 Full Bathrooms 1045 sq.ft. Condo Available For Lease. Located at Pinevalley & Hwy 7 with Public Transportation at Your Door Steps. This Open Concept Suite is Only 3 Units Down from Elevators. Includes Locker & 1 Underground Parking Spot. Heat & Water Included. Surrounded by Essential Amenities with Medical Suites Steps Away. Enjoy Open Concept Living Space with Fully Equipped Kitchen with Granite Counters, Backsplash, Stainless Steel Appliances and Extended Breakfast Bar. Beautiful Landscaped Gardens with Private Courtyard Garden, Terrace & Pergola Seating Area! Minutes to Shopping, Restaurants, Schools, Parks and Recreational Facilities. Plenty of Visitors Parking and Minutes to Hwy 400/407. (id:24801)
RE/MAX Premier Inc.
68 Moore Avenue
Adjala-Tosorontio, Ontario
Welcome to this beautiful bungalow for lease on a large 99x147 ft lot in family-friendly Everett. offering 3+1 bedrooms and 3 bathrooms, this home provides plenty of room for the whole family. The finished basement includes a bar, wine room, and walk-up to the garage perfect for entertaining or extra living space. Coming fully furnished, it's move in ready so you can settle in with ease. With a spacious yard, multiple gathering areas, and a warm, welcoming layout, this home is ideal for families looking for comfort and convenience in a great community. (id:24801)
RE/MAX Experts
18 - 18 Lytham Green Circle
Newmarket, Ontario
This sun-filled, 1-bedroom corner unit is priced to sell and offers the perfect mix of style, comfort, and unbeatable convenience at Glenway Urban Towns by Andrin Homes. This brand new community is situated next to transit, major retailers, restaurant chains, grocery stores, plazas, and greenery! Step into this light-filled home with a sleek, modern kitchen, and a generously sized utility room for your storage needs. Walk to Upper Canada Mall for shopping and dining, or catch a ride at the Newmarket Bus Terminal just steps away. As an added bonus, this townhouse is conveniently located closest to the bus terminal, so you can save precious minutes (especially on those cold winter morning walks!). Hwy 404 and 400 are also minutes away so you can get around the GTA with ease. With low maintenance fees and a full Tarion warranty, this is truly move-in ready. Whether you're a first-time buyer, downsizer, or investor, you'll love the low-maintenance lifestyle in this thriving new community where everything you need is right outside your door. (id:24801)
Get Sold Realty Inc.
18 - 18 Lytham Green Circle
Newmarket, Ontario
This stacked condo townhouse is available for immediate and/or flexible occupancy, and features one bedroom, one bathroom, and one underground parking spot! Discover this newly built corner unit for lease, with large windows that allow for tons of natural light and a functional layout. This community is perfectly situated next to transit, major retailers, restaurant chains, grocery stores, plazas, and greenery. As an added bonus, this corner unit is conveniently located closest to the Newmarket Bus Terminal, saving you precious minutes (especially on those cold winter morning walks!). Hwy 404 and 400 are also minutes away so you can get around the GTA with ease. With low-maintenance living, a bright and modern design, and an unbeatable location, this home is ready for you to move in and make it yours. (id:24801)
Get Sold Realty Inc.
11 Peninsula Crescent
Richmond Hill, Ontario
Renovated 2-Bedroom Basement Apartment In High Demand Rouge Woods Community. All New Appliances, All New Washroom Fixtures. Walking To Smart Centre Plaza Which Holds Walmart, Shoppers, Food Basics, And Restaurants Including Many Popular Fast Food Chains. AAA Tenants Only , All Utilities Included Plus Internet, No added cost except Phone ! 1 Parking Space In Driveway. 3 Person Max occupancy . (id:24801)
Homelife New World Realty Inc.
32 Frobisher Street
Richmond Hill, Ontario
Don't Miss This One! Prime Location Located Minutes To Everything!! Prestigious Bayview Glen 4 Br W/ Great Layout!1851 Sqft + 600 Sqft Finished Bsmt! Bright, Brand New Eat In Kitchen W/Breakfast Area, Centre Island, B/I Cabinets, California Shutters & 2 Sided Fireplace!! Hwy407, Hwy 7, Restaurants Grocery, Shops, Community Centre & Fabulous Schools Just Right at Doorstep. Surrounded By 3 Wonderful Parkettes! Pride Of Ownership, Tons Of Upgrades! Hardwood Fl Thru-Out Main & 2nd Fl, Hardwood Staircase, Laminated Fl Thru-Out Bsmt. Stone Counter-Top Kitchen. (id:24801)
Real One Realty Inc.
Lower - 62 Julia Street
Markham, Ontario
Fabulous Home In Desirable Bayview & John Area, Full Of Natural Beauty And Character ,Look To Ravine-Like Setting Surrounded By Mature Trees., Open Concept Layout, Laminate Floors, Overlooking The Ravine From Living Room (id:24801)
Zolo Realty
42 Foxberry Road
East Gwillimbury, Ontario
This stunning home, located on a premium pie-shaped lot, offers nearly 3000 square feet of beautifully designed living space. The open-concept layout features 9-foot ceilings, creating a spacious and airy atmosphere. The modern eat-in kitchen is equipped with a large center island, breakfast bar, quartz countertops, and stylish lights/ pot lights. The dining area provides a walkout to the deck and backyard, making it ideal for entertaining. The formal family room includes a cozy gas fireplace for added warmth and comfort. Upstairs, you'll find four generously sized bedrooms, with the convenience of a second-floor laundry room. The custom-finished lookout basement apartment, accessible through a separate entrance, includes a fifth bedroom, a 4-piece bathroom, a second laundry, a full kitchen, and a built-in sound system. Close public and catholic shool.. (id:24801)
Zolo Realty
68 Davidson Drive
Vaughan, Ontario
Introducing an extraordinary residence designed as the perfect frame for an exceptional life. Crafted to transcend time, this custom-built masterpiece makes a bold architectural statement, gracefully positioned atop a private hill with a gated motor court leading to its majestic façade. Step inside to a soaring two-storey foyer and a sweeping staircase that sets the tone for the homes elegance. The chefs dream kitchen is a professional, gourmet haven offering panoramic views of your personal oasis. Among the estates signature features: a dramatic two-storey paneled library and a palatial primary suite with a grand entrance and lavish spa-inspired bath. The lower level is an entertainers dream, featuring a games room, catering kitchen, wine cellar, bathroom and space for a gym. Outdoors, beautifully landscaped gardens frame a resort-style pool with cascading waterfall. Dine alfresco poolside under the moon and stars, surrounded by lush greenery. Every detail of this iconic estate reflects meticulous attention and extraordinary care. Unmatched in grandeur and scope, it is the perfect setting for a modern family legacy. Ideally located near prestigious country clubs, private schools, world-class golf courses, fine restaurants and boutique shopping, a world of magnificence awaits. (id:24801)
Exp Realty
40 Elgin Street
Markham, Ontario
Welcome To 40 Elgin St! This Tudor-Inspired 2-Storey Family Home Sits On A Beautifully Tree-Lined Street With A Wide 64Ft x 120Ft Lot. Featuring A Grand Foyer With Skylight And Spacious Principal Rooms Filled With Natural Light, This Home Offers An Updated Eat-In Kitchen With Stone Counters, Tile Backsplash, Ceiling-Height Cabinetry, Pot Lights & A Walk-Out To A Large Deck Overlooking The Private Backyard Perfect For Summer Gatherings. Upstairs Boasts 5 Generous Bedrooms Including A Primary Retreat With Walk-In Closet & Ensuite. A True Family Gem ReadyToBeEnjoyed! The finished basement offers a versatile wet bar that can serve as a second kitchen, perfect for extended family or gatherings. A timeless family home with space, character, and comfort ready to be cherished foryearstocome! (id:24801)
Zolo Realty
33 Lorne Thomas Place
New Tecumseth, Ontario
Welcome to your dream home! Perfectly positioned on a sought-after lot that backs onto a tranquil pond and scenic walking trail, offering rare backyard privacy and peaceful views. This bright, open-concept home is filled with natural light and features gleaming hardwood floors throughout the main level. The cozy family room, complete with a gas fireplace, overlooks the pond, creating a warm and inviting atmosphere. The ultra-modern kitchen includes a spacious breakfast area with a walkout to a large deck ideal for entertaining family and friends. Upstairs, you'll find four bedrooms, plus a versatile second-floor enclave that can be used as a fifth bedroom, home office, or playroom. With three full bathrooms and a convenient second-floor laundry room, the layout is designed for both comfort and functionality. The primary suite offers a peaceful retreat with a walk-in closet and a spa-inspired 5-piece ensuite featuring a freestanding tub. Additional highlights include direct access to a double-car garage and a separate side entrance with access to the basement, providing excellent potential for an in-law suite or extra living space. Located within walking distance to an elementary school, a lovely top rated childrens park (with a splash pad!), and just minutes from major highways, all amenities, and even a golf course, this home blends serene living with everyday convenience. Move-in ready and beautifully maintained, this home is ready to be enjoyed! (id:24801)
Century 21 Heritage Group Ltd.
1547 Mcroberts Crescent
Innisfil, Ontario
Top 5 Reasons You Will Love This Home: 1) Step into luxury with builder upgrades at every turn, from the soaring 19' open-to-above foyer to 10' ceilings on the main level, 9' ceilings upstairs and in the basement, oversized 8' doors, smooth ceilings, and gleaming hardwood throughout 2) The gourmet kitchen is a chef's dream, showcasing granite countertops, a centre island, brand-new stainless-steel appliances, and abundant cabinetry for all your culinary needs 3) Retreat to the upper level, where four spacious bedrooms await, including a primary suite with two walk-in closets and a spa-inspired ensuite featuring a freestanding tub, oversized shower, and double sinks 4) The bright walk-up basement offers incredible versatility with large windows, a cold room, and a separate entrance, perfect for creating an in-law suite, home business, or income potential 5) Ideally situated in Innisfil, you'll be just minutes from Lake Simcoe, Innisfil Beach, schools, parks, shops, and every amenity needed for a vibrant lifestyle. 2,820 above grade sq.ft. plus an unfinished basement. *Please note some images have been virtually staged to show the potential of the home. (id:24801)
Faris Team Real Estate Brokerage
7 Thornapple Lane
Richmond Hill, Ontario
Beautiful and spacious 3 bedrooms Townhouse in Oak Knoll Community / 9' ceilings, Bright and Spacious open concept layout / Hardwood floors On Main floor, Stairs and 2nd floor corridor / High end appliances / Convenient 2nd floor laundry / Near HWY 404, Close to Lake Wilcox Park and Oak Ridges Community Center / Finished basement including 3 pieces washroom / 6 minutes drive to Bloomington GO Station for commute to downtown (id:24801)
Zolo Realty
945 Nellie Little Crescent
Newmarket, Ontario
WOW ! Spectacular Menkes Built, Sun Drenched Home on Private Fenced Treed & Professionally Landscaped Lot Backing to Open Space!!!. Sought After St in Prestigious Stonehaven (#1 School District) Estates. Open Concept Layout, FAB Kit With Centre Island/Quartz Counters W/Waterfall Edge, Stainless Appliances. Thousands Spent on Recent Upgrades Including all Counters (Quartz), Freshly Repainted Throughout and Smooth Ceilngs (Mn Flr) in 2021, Pot Lights And Custom Light Fixtures ('21), 9Ft Ceilings & Hardwood Flrs (Mn Level), Main Floor Laundry With Direct Garage Access. Garage Floors Epoxy Coated (2022), Finished Basement With 4th Bedroom Rec Room, 3 Pc Bath With In-Law/Nanny Potential, Walkout From Kitchen to Deck (Restained '24) and Fully Landscaped Yard With Large Interlock/Flagstone Patio & Deck. Flagstone/Interlock Driveway 2024. Way Too Many Recent Updates to List (See Att), Walk to Catholic and Public Schools, Magna Centre, Shopping and All Amenities. Easy Commute via Hwy 404 (id:24801)
Keller Williams Realty Centres
54 - 141 Clark Avenue
Markham, Ontario
Welcome to 141 Clark Avenue Unit 54 a stylishly renovated 3+1 bedroom, 2 bathroom condo townhome in the heart of Thornhill. Nestled in a quiet, family-friendly community, this spacious home offers over 1,700 sq ft of thoughtfully designed living space, including a finished basement perfect for families, first-time buyers, or downsizers seeking comfort and convenience. Step into a bright, open-concept living and dining area featuring gleaming hardwood floors and floor-to-ceiling windows with sliding doors that fill the space with natural light and lead to a private, fenced backyard patio. The newly renovated kitchen is both functional and elegant, complete with sleek countertops, stainless steel appliances, and ample cabinetry, ideal for everyday living and entertaining. Upstairs, you'll find three generously sized bedrooms, including a large primary suite with double closets. The updated main bathroom showcases a modern vanity and stylish finishes. The finished basement adds versatility with a fourth bedroom or office space, perfect for guests or a work-from-home setup. Enjoy low-maintenance condo living with one garage space, one surface parking spot, and plenty of visitor parking. Located steps from top-rated schools, parks, transit, shopping, and places of worship, and just minutes to Yonge Street, Highway 7, and the future Yonge North Subway Extension. Move in and enjoy turnkey living in one of Thornhills most sought-after communities a perfect blend of comfort, location, and modern design. (id:24801)
Slavens & Associates Real Estate Inc.
Lower - 138 Vantage Loop
Newmarket, Ontario
Seven Year New House Featuring Walk-Out Basement Apartment Backing On To Beautiful Ravine Featuring Large Bedroom With Walk-In Closet, Living/Dining With Above Grade Windows And Walk-Out To Yard, Full Bathroom With Tub And A Full Kitchen With Own Separate Laundry. Very Close To Upper Canada Mall And Yonge Street, One Parking Spot On Driveway. Tenant Pays 1/3 Of All Utilities. Tenant Is Responsible For Snow Removal And Lawn Maintenance. (id:24801)
Homelife/bayview Realty Inc.
93 North Meadow Crescent
Vaughan, Ontario
Great Family Home Situated On Premium 177 Ft Deep Lot in the Heart of Thornhill, 2 Car Garage. Gleaming Hardwood Floors, Pot Lights, Renovated Bathrooms W/Custom Cabinetry & Granite Counters. Renovated Kitchen With Granite Countertops, Marble Floor, Backsplash, Pantry, Breakfast Area With W/O To Large Cedar Deck & Private Yard. Skylight On 2nd Floor. Finished Basement W/Family Rm, Fireplace, Bedroom and 4 Pc Washroom. Perfect Home to Raise A Family. Close to Parks, Shopping, Schools, Places of Worship (id:24801)
Homelife Classic Realty Inc.
2006 - 3600 Highway 7
Vaughan, Ontario
Welcome to this beautifully upgraded 1+1 bedroom corner suite in the highly sought-after Centro Square Condos, perfectly situated in the vibrant heart of Vaughan at Weston Road & Highway 7. Boasting 650 sq. ft. of functional, modern living space plus an oversized 40 sq. ft. balcony, sun-filled unit combines style, comfort, and convenience in one impressive package. The open-concept layout is enhanced by 9-foot ceilings, laminate flooring throughout, creating a bright and inviting atmosphere. The modern kitchen is a chef's dream, featuring stainless steel appliances, granite countertops with undermount sink, stylish backsplash, extended upper cabinets. Enjoy unobstructed south-east, panoramic views from your private balcony, ideal for morning coffee or evening relaxation. The generously sized Bedroom offers a large window, walk-in closet, and access to a spacious 4-piece bathroom. The Den is perfect for a home office, guest room, or reading. One Underground Parking space, affordable maintenance fee: $517.83/month. Luxurious 5-star amenities: Indoor Pool & Sauna, Fully Equipped Gym & Yoga Room, Rooftop Terrace with BBQ Area, Party Room & Guest Suites, 24-Hour Concierge, Security and Visitor Parking. Steps to Vaughan Subway Station, York Region Transit, Costco, GoodLife Fitness, shops, restaurants & cafes. Minutes to Highways 400 & 407, Vaughan Mills, and Cineplex, Close to schools, plazas, and major business hubs. A true gem in one of Vaughan's most Desirable communities - don't miss your opportunity to call it HOME! (id:24801)
Spectrum Realty Services Inc.
158 Beach Road
Georgina, Ontario
Income-producing property, situated in the heart of Keswick. This property generates a substantial annual income, ensuring strong cash flow for any savvy real estate investor. Complete with separate entrances and utilities for each unit, providing privacy for tenants and ease of management for the owner. Located just steps from Cooks Bay, this upgraded property offers exclusive community waterfront access, an oversized backdeck, and ample parking perfect for boat storage or multiple vehicles. Main Floor + Legal 2-Bedroom Apartment.The property has been assigned an accessory apartment designation by the City of Georgina. The fully finished lower-level unit features 2 bedrooms, a private entrance, and a separate hydro meter, allowing tenants to control their own energy usage and reduce costs for the owner. Investor or Owner-Occupier Ready. Live comfortably on the main floor while the lower unit helps pay your mortgage, or rent out both units for maximum return. The home has been professionally upgraded with long-term value in mind: New insulation and full stucco exterior finish (2025.Exterior water proofing and interior spray foam foundation protection. New bay window and dusk to dawn sensor exterior lighting. New front porch completed in 2025. Waterfront Lifestyle & Private Community Perks.This unique property includes access to a private neighborhood beach and a dock for boat launches via a low annual keyholder fee. As a property owner, you and your guests can enjoy the spoils of Lake Simcoe living boating, fishing, swimming, and more. Prime Location Steps from the Lake, Minutes to the City Situated in the thriving lakeside community of Keswick, part of the Town of Georgina in York Region, just 45 minutes north of Toronto via Hwy 404. This is a high-potential investment area where values continue to climb. (id:24801)
Royal LePage Connect Realty
603 - 699 Sheppard Avenue E
Toronto, Ontario
Welcome to Six99, a modern, boutique architectural standout located in the heart of Bayview Village. Enjoy everyday luxury with unmatched convenience just a 2-minute walk to Bessarion TTC Station (Line 4) or a 5-minute drive to Hwy 401 and Bayview Village Shopping Centre. Shopping & Restaurants just steps away! Every design detail from outside in is meticulously crafted to offer a blend of timeless sophistication and enduring value, setting a new standard for North York condominium living. Amenities include: A fully equipped fitness centre, two bookable party rooms located on the top floor, a rooftop terrace with outdoor dining and barbecues, and a lobby/co-working space. (id:24801)
Residential Development Services Inc.
Royal LePage Signature Realty
Main - 2 Shangarry Drive
Toronto, Ontario
Welcome To This Fabulous and Large Main Floor Unit For Rent, In The Heart of Wexford Maryvale! This Very Spacious, Bright and Functional 2 Storey Unit Is In A Beautiful Neighborhood. This Unit Has a Large Kitchen, Charming Living Area and A Great Layout.With Private Front Porch Area. This Unit Includes Very Spacious 3 Bedrooms, Hardwood Flooring and Full Privacy. 1 Parking Included. Great Split Bedroom Layout and A Lot of Storage Space. Close To Groceries, Restaurant, Transit, Community Centre AndParks. Offers A Tranquil Space To Live, While Only A Few Steps Away From Everything that Wexford Maryvale Has to Offer! Just Move In & Enjoy. (id:24801)
Royal LePage Signature Realty
234 Lyle Drive
Clarington, Ontario
Incredible opportunity to live in this delightful residence nestled in a highly sought-after neighborhood known for its family-friendly atmosphere. This home is perfectly situated to offer both tranquility and convenience, with highway access facilitating easy commutes and a variety of amenities. This meticulously maintained home exudes warmth and comfort, featuring Four generously sized bedrooms that provide ample space for relaxation and personalization. The amazing primary bedroom just brings you wow effect by opening the door. Imagining yourself They all features large windows and closet or walk in closet. Not to forget the huge well maintained backyard for the kids to play or to enjoy summer time with friends and family! Extra storage in the basement. (id:24801)
RE/MAX Community Realty Inc.
Bsmt - 206 Crocus Drive
Toronto, Ontario
Absolutely Stunning, Fully Renovated 2-Bedroom Basement for Lease in a Quiet, Family-Friendly Community! This beautifully updated home features luxury vinyl flooring throughout the living room & bedrooms with potlights throughout. Enjoy cooking in the custom kitchen with modern finishes and appliances. The fully renovated bathroom adds a fresh, contemporary touch. Conveniently located close to top-rated schools, TTC transit, shops, Costco, Parkway Mall, and just minutes from Highways 401 & 404. A perfect blend of comfort, style, and convenience! Perfect for growing families looking for a place to call home! (id:24801)
RE/MAX Community Realty Inc.
4 Don Mills Road
Toronto, Ontario
Charming 3-Bedroom Detached Home with a large backyard and private drive. Urban gardener's dream meets timeless character in this well-maintained detached 3-bedroom home, strategically situated in a well-established neighborhood close to major highways, public transit and an abundance of nature. A long private driveway provides convenient parking, while the deep, mature lot offers a peaceful green getaway from the city's buzz. Inside, you'll find inviting period details, including original fireplace mantle and leaded glass windows that add warmth and charm. The spacious layout provides comfortable family living. This Location offers proximity to Danforth shops and Restaurants, Centennial College, public transit, only one short bus ride to Broadview Subway Station. Zip across town with ease, access to DVP. Walk to "Select Bakery" & popular "Fresh from the Farm" organic food store. Ideal location for families. (id:24801)
Sutton Group-Admiral Realty Inc.


