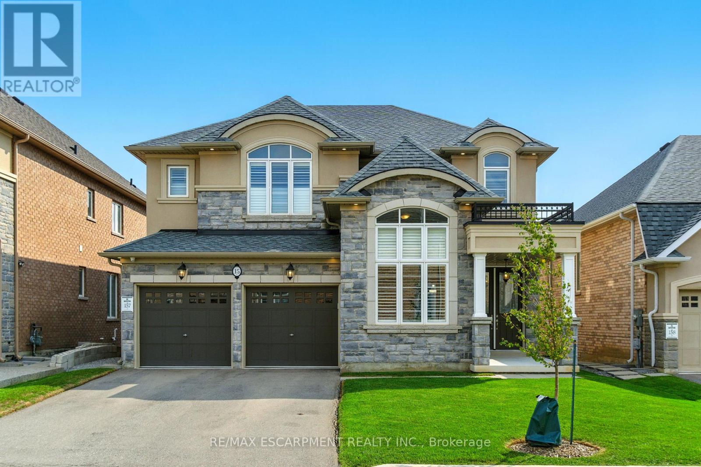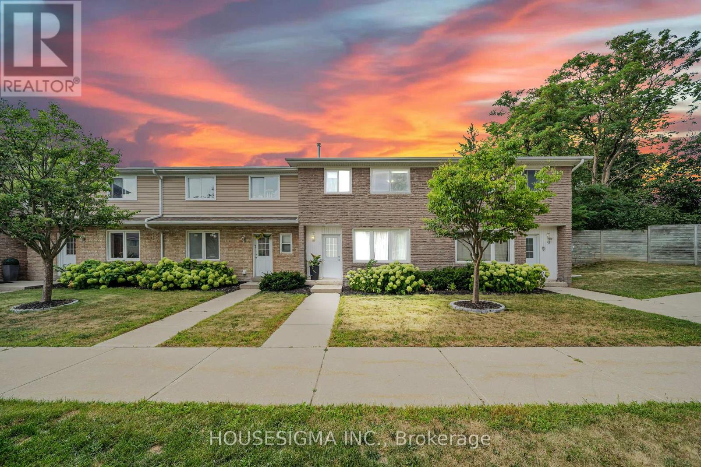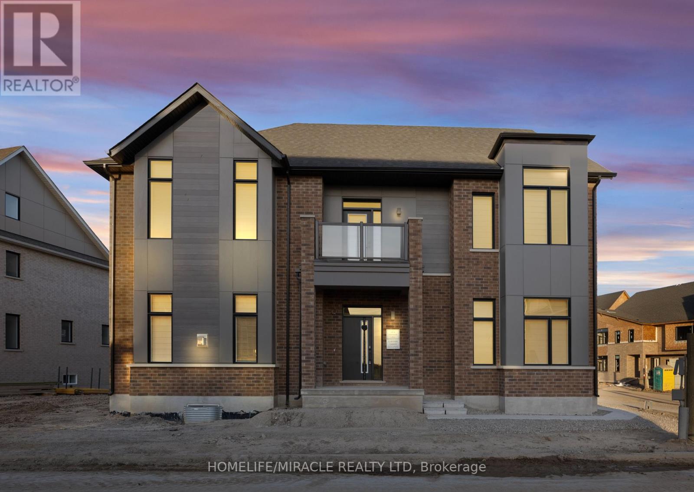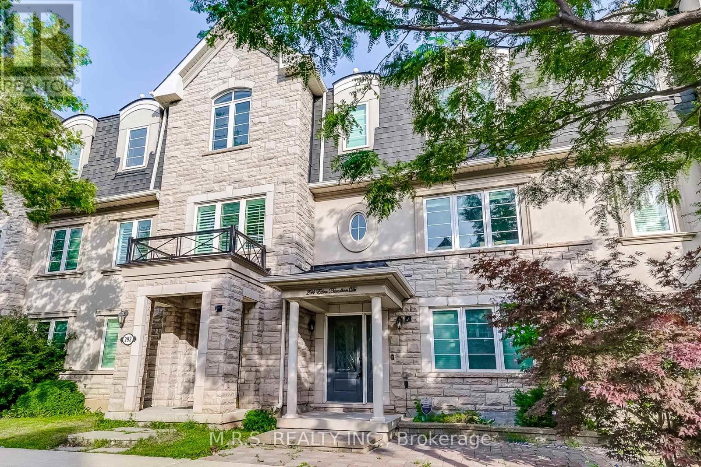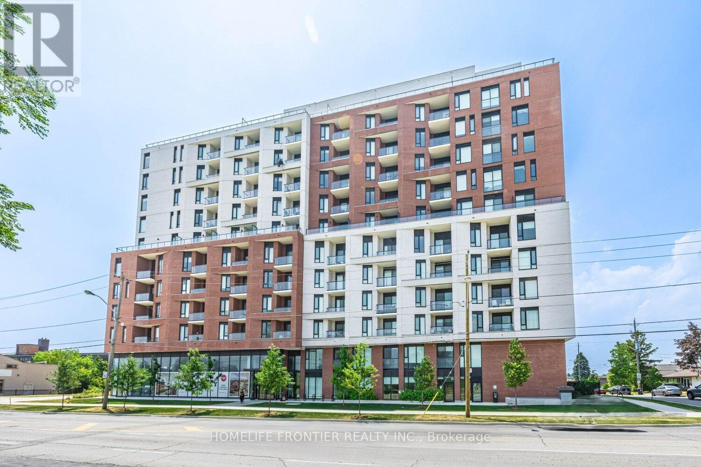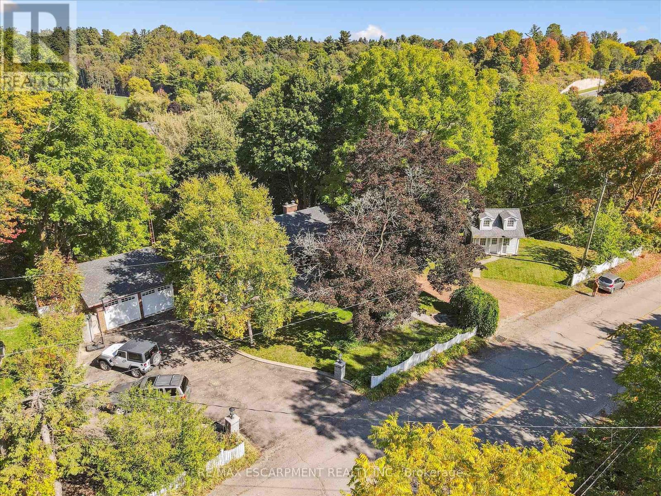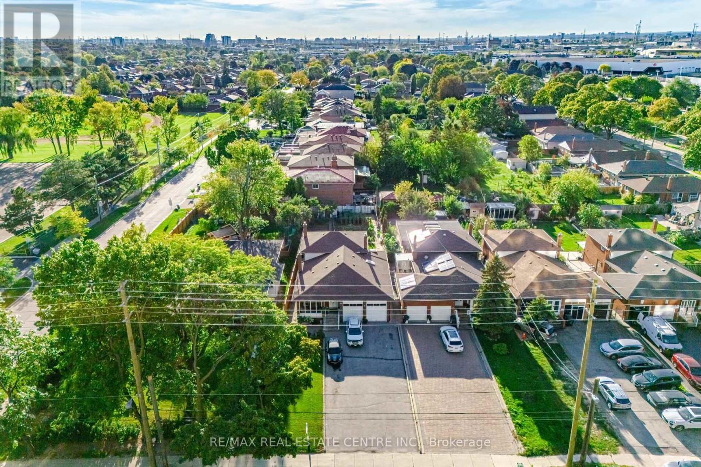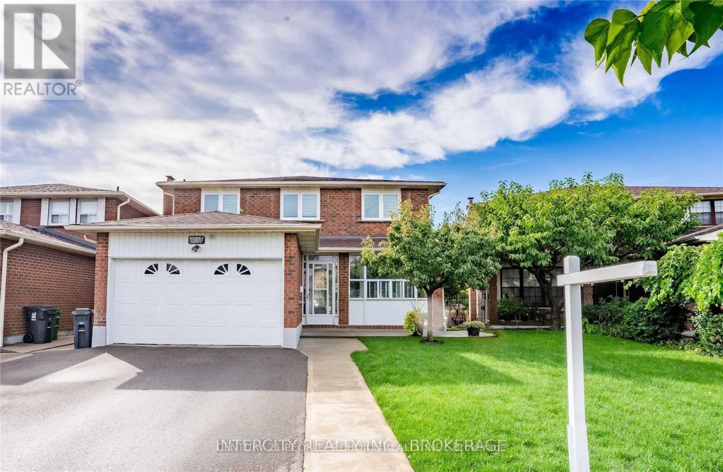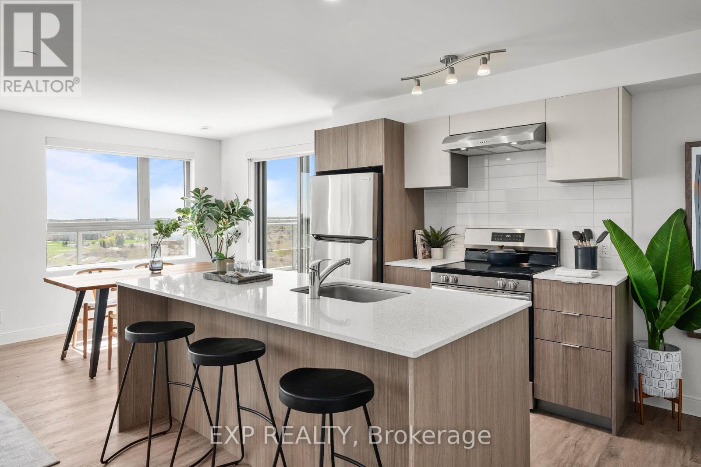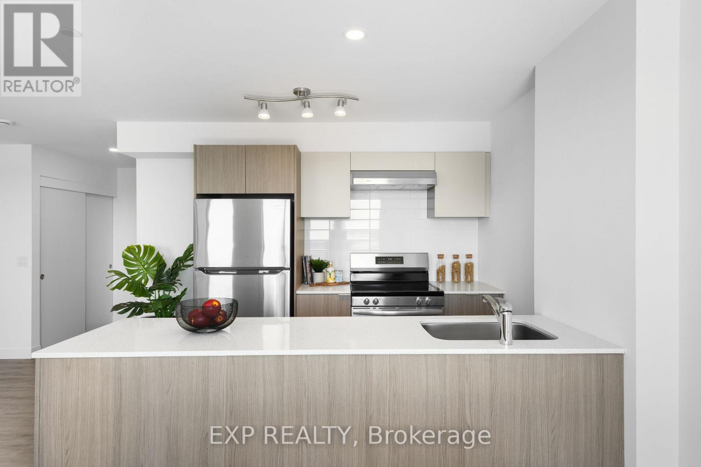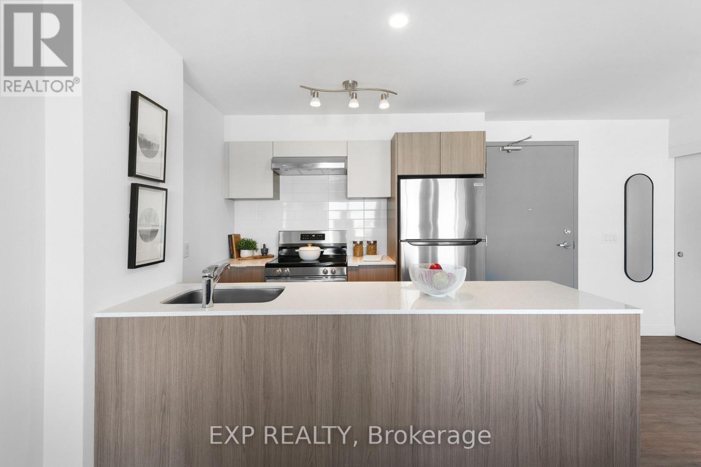15 Robarts Drive
Hamilton, Ontario
Welcome to 15 Robarts Drive, a truly distinguished residence nestled in Ancaster's Meadowlands community of Ancaster. Built in 2021, this exceptional property showcases over $350,000 in builder upgrades, along with additional enhancements that make this property stand out. Set on a premium lookout lot, this 4+1 bedroom, 4.5 bathroom home backs onto serene conservation lands & a tranquil pond, offering privacy & picturesque natural views. The main level welcomes you with an ideal floor plan & upgraded finishes. A chef-inspired gourmet kitchen features upgraded cabinetry, granite countertops, & upgraded Café appliances, including a built-in coffee station perfect for your morning ritual. The open concept design flows into a sunlit great room, complete with elegant tray ceilings & a natural gas fireplace, all overlooking the forested views. A spacious formal dining room is ideal for entertaining & family celebrations, all while offering the ability to interact with adjoining rooms. Upstairs, find 4 generous sized bedrooms. The luxurious primary features a walk-in closet & a spa-inspired 5-piece ensuite with granite vanities, a glass-enclosed shower, & refined finishes throughout. A conveniently located second-floor laundry room enhances day-to-day ease. The finished lower level is enhanced by oversized windows & premium elevation - creating a bright, airy living space that defies the traditional basement feel. This level offers a spacious recreation area, an additional family room with gas fireplace, a 3-piece bathroom, & a generous unfinished space ideal for storage or future customization. Outside and enjoy panoramic views of the pond & surrounding forested conservation, where nature is right in your backyard. Additional features include alarm system with cameras, central vac, California shutters on all windows and patio doors, 2 gas fireplaces, upgraded trim / doors & hardware, plus much more. RSA. (id:24801)
RE/MAX Escarpment Realty Inc.
16 - 50 Westmount Road W
Kitchener, Ontario
*Rare Low Condo Fee Which Includes Water, Roof, Windows, Snow Removal and Landscaping*. Welcome to this beautifully finished and well maintained 3 bed and 3 bath Townhouse in the desirable community of Forest Hill with low condo fees. This spacious unit has open layout allowing a lot of natural light, a powder room, Good size living room along with dining room. Kitchen is equipped with stainless steel appliances. Second floor has 3 generous sized sun filled bedrooms along with a renovated 4 piece bath. The basement is finished with a huge rec room which can be converted into a bedroom easily. There is 3 piece bathroom and laundry area in the basement with ample storage. Outside has a patio along with privacy barrier and a large grass yard for kids or pets. Parking is close to the unit. Stunning location and close to schools, major highway, parks and community center. (id:24801)
Housesigma Inc.
1460 Rose Way
Milton, Ontario
Discover this stunning end-unit 2-storey townhome nestled on the green and backing onto serene woods in a highly desirable, newly developed Milton neighborhood. Offering approximately 2,000 sq. ft. of elegant living space, this home features 4 spacious bedrooms and 3 washrooms with smooth ceilings on the main floor and an abundance of natural light throughout. The open-concept main level showcases a beautifully upgraded kitchen with a large center island, quartz countertops, breakfast area, and walk-out to the backyard, seamlessly connected to the family room for modern living. The primary suite offers a walk-in closet and a luxurious upgraded 5-piece ensuite, while the convenience of second-floor laundry adds to everyday ease. Complete with and new appliances, this home is steps to public transit and just minutes from schools, shopping, restaurants, and more a perfect blend of comfort, style, and location. Stainless Steel Appliances : Fridge, stove, Microwave/hood (id:24801)
RE/MAX Metropolis Realty
33 Spiritwood Way
Brampton, Ontario
Amazing and stunning, brand-new detached home by Kaivan Builders, perfectly positioned on a premium corner lot directly across from a serene golf course. This never-lived-in residence offers exceptional curb appeal, abundant natural light, and a thoughtfully designed layout ideal for modern living. Boasting 4+1 bedrooms, 4 bathrooms, and parking for 4 vehicles (2 in garage + 2 on driveway), this home features a main floor office/den perfect for remote work or quiet study, a chef-inspired kitchen with a massive walk-in pantry, and a finished basement ideal for a rec room, gym, or guest suite. Upstairs, you'll find three oversized bedrooms, including a luxurious primary suite with a spacious walk-in closet. Conveniently located close to transit, highways, shopping, and top-rated schools, this is more than just a home-it's an opportunity to live in a vibrant, well-planned community. (id:24801)
Homelife/miracle Realty Ltd
294 Ellen Davidson Drive
Oakville, Ontario
Beautifully Updated Freehold Townhome In The High-Demand Glenorchy Community. Highlighting A Blend Of Modern Aesthetics & Elegance, This Home Is A Must See. The Open Concept Layout Features An Eat-In Kitchen Adorned With Quartz Counters/Breakfast Bar, Stainless Steel Appliances & Generous Wall-to-Wall Cupboards With An Additional Pantry. The Contemporary Kitchen Is A Chef's Dream & Steps Out To A Large Balcony With A Stunning Eastern Sunrise View. The Spacious Primary Bedroom Boasts A Walk-In Closet & 3pc Ensuite Bath. Additional Features Include Organized & Concealed 3rd Level Laundry/Linen, Recently Interlocked Front Patio & Access To The Oversized Double Garage From Inside The Home. Steps From Preserve Pond, This Sun-Kissed Home Is Brimming With An Abundance Of Unobstructed Natural Lighting. Conveniently Situated Near Amenities Such As RioCentre Shopping Plaza, Walmart, Canadian Tire, Public Transit, Top-Rated Schools (Public/Catholic/French Immersion), Grocery Stores, Restaurants, Parks/Walking Trails, Oakville Fire Station, Community/Rec. Centers & Many More. **True Freehold With Absolutely No Maintenance or POTL Fees** (id:24801)
M.r.s. Realty Inc.
1007 - 3100 Keele Street
Toronto, Ontario
Welcome to The Keeley, located in North Yorks vibrant Downsview Park community! This bright and spacious 1 Bedroom + Den suite features a versatile layout where the den can be used as a second bedroom or office. Surrounded by green space and scenic trails, yet just minutes to Downsview & Wilson subway stations, York University, Hwy 401, and Yorkdale Mall. Residents enjoy exceptional amenities including a roof top terrace with stunning views, fitness centre, library, pet wash, and landscaped courtyard. Perfect balance of convenience and nature! (id:24801)
Homelife Frontier Realty Inc.
19 Stewarttown Road
Halton Hills, Ontario
Your PRIVATE PARADISE in Halton Hills - 1.06 Acres of Natural Beauty! Fall in love with a home that feels like a retreat every single day. Nestled on rolling hills & embraced by towering trees, this enchanting 3+2 Bedrm Bungalow offers peace, privacy & pure magic! Step inside to a sunlit open concept design where a gourmet granite eat-in Kitchen flows seamlessly into expansive living and dining spaces! A King sized Master Suite! 5 Pce main Bth jetted soaker tub! Panoramic windows frame nature like living art from every window! The lower level features a 2 Bedroom above-grade self contained in-law suite ready to welcome family & friends w/warmth & independence, while outdoors, life unfolds in the most beautiful way! Dine, lounge or dream on the full upper deck or gather under the stars from the ground level walk-outs, around the fire pit, decking areas or retreat to the charming bunkie! Double garage, 2nd Driveway & immaculate Renos throughout this home is not just a place to live - it's a place to breathe, to gather, to create memories! A rare sanctuary where modern comfort and natural wonder meet! (id:24801)
RE/MAX Escarpment Realty Inc.
2108 Islington Avenue
Toronto, Ontario
Welcome to this one of a kind 4 Level Backsplit Home on a massive lot in Kingsview Village!. Single family owned family home that is well cared for and spotless! Featuring s 4+1 Bedrooms, 2 Kitchens and 3 full bathrooms. Combined Living/Dining Room and separate family room,. Roof around 5yrs oild. , Driveway fits up to 11 cars. Lovely Garden in backyard is a dream come true for nature lovers in the City! (id:24801)
RE/MAX Real Estate Centre Inc.
Upper - 165 Minglehaze Drive
Toronto, Ontario
Stunning 4 Bedrooms Detached Upper Level Only!! This Would Be Renter 's Dream House While They Are Staying Here!! Interior Has Been Renovated And Designed W/Quality & Refinement In Mind. This Tastefully Designed Kitchen Is A Chef's Dream With New Cabinetry W/New Appls Lighting, New Stone Top W/Backsplash, Iron Pickets, Over 80 Potlights, New 12X24 Porc.Tile, New Fixtures, Freshly Painted, Stone Wall W/Fireplace. Fully Renovated Bathrooms, New Windows, New Front Door + Patio Door. Close to All Amenities!! (id:24801)
Century 21 People's Choice Realty Inc.
902 - 100 Manett Crescent
Brampton, Ontario
The Cottonwood at The Manett is a stunning 2-bedroom penthouse suite offering 852 square feet of interior living space complemented by an expansive 873 square foot wraparound terrace. Perched on the 9th floor, this home boasts sweeping north, east, and south exposures with panoramic views of the Niagara Escarpment and downtown Brampton. Inside, the open-concept living, dining, and kitchen area is filled with natural light through oversized windows, while durable vinyl plank flooring ties the space together. The modern kitchen features quartz countertops, sleek cabinetry, and stainless steel appliances including a fridge, range, and dishwasher, with a layout that makes cooking or entertaining effortless. Both bedrooms are generously sized with full closets, complemented by a stylish 4-piece bathroom, in-suite laundry, and individually controlled heating and cooling for year-round comfort. Life at The Manett means more than just a beautiful suite. Residents enjoy access to premium amenities including a modern fitness centre, multipurpose social lounge with kitchen, landscaped courtyard, bicycle storage, underground parking, and attentive on-site property management. With secure key fob access, video surveillance, and visitor parking, convenience and peace of mind come built in. Located steps from Koretz Park and only minutes from grocery stores, schools, restaurants, and Mount Pleasant GO Station, The Cottonwood offers the ultimate blend of penthouse living, modern design, and breathtaking wraparound views. (id:24801)
Exp Realty
404 - 100 Manett Crescent
Brampton, Ontario
The Rose at The Manett is a thoughtfully designed 1-bedroom plus den suite with 749 square feet of interior living space and a 116 square foot balcony. Located on the 4th floor, this home offers south-facing views into greenery and Koretz Park, with plenty of morning light from its sunrise exposure. Inside, the open-concept layout creates a bright and welcoming atmosphere, featuring oversized windows, durable vinyl plank flooring, and a modern kitchen with quartz countertops, sleek cabinetry, and stainless steel appliances including a fridge, range, and dishwasher. The spacious bedroom includes a full-size closet and plenty of room to unwind, while the versatile den is ideal for a home office or guest space. A stylish 4-piece bathroom, in-suite laundry, and individually controlled heating and cooling ensure comfort year-round. Life at The Manett means more than just a beautiful suite. Residents enjoy access to premium amenities including a modern fitness centre, multipurpose social lounge with kitchen, landscaped courtyard, bicycle storage, underground parking, and attentive on-site property management. With secure key fob access, video surveillance, and visitor parking, convenience and peace of mind come built in. Located steps from Koretz Park and only minutes from grocery stores, schools, restaurants, and Mount Pleasant GO Station, The Rose offers the perfect blend of location, livability, and modern design with views that make every day feel connected to nature. (id:24801)
Exp Realty
914 - 100 Manett Crescent
Brampton, Ontario
The Lavender at The Manett is a thoughtfully designed 1-bedroom penthouse suite offering 694 square feet of interior living space plus a 113 square foot balcony. Inside, the open-concept layout creates a bright and welcoming atmosphere, with oversized windows that fill the living, dining, and kitchen area with natural light and showcase stunning views of the Niagara Escarpment. Durable vinyl plank flooring ties the space together, while the kitchen features quartz countertops, sleek cabinetry, and stainless steel appliances including a fridge, range, and dishwasher, with a layout that makes cooking or entertaining effortless. The spacious bedroom includes a full-size closet and plenty of room to unwind, while the stylish 4-piece bathroom combines comfort and practicality. In-suite laundry, central air conditioning, and individually controlled heating and cooling ensure year-round comfort. Life at The Manett means more than just a beautiful suite. Residents enjoy access to premium amenities including a modern fitness centre, multipurpose social lounge with kitchen, landscaped courtyard, bicycle storage, underground parking, and attentive on-site property management. With secure key fob access, video surveillance, and visitor parking, convenience and peace of mind come built in. Located steps from Koretz Park and only minutes from grocery stores, schools, restaurants, and Mount Pleasant GO Station, The Lavender offers the perfect blend of penthouse living, modern design, and breathtaking escarpment views. (id:24801)
Exp Realty


