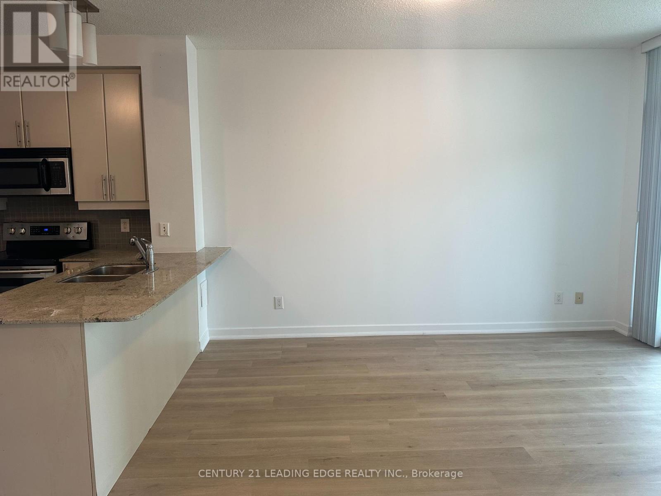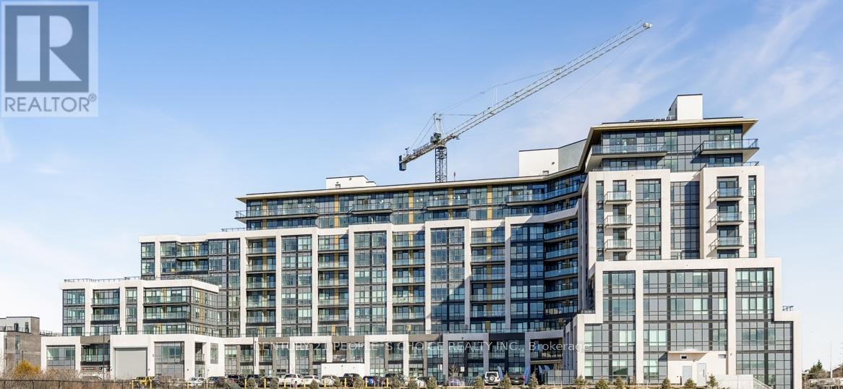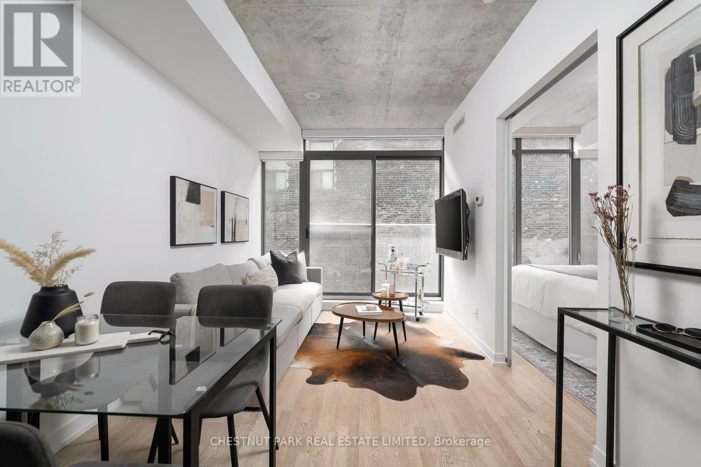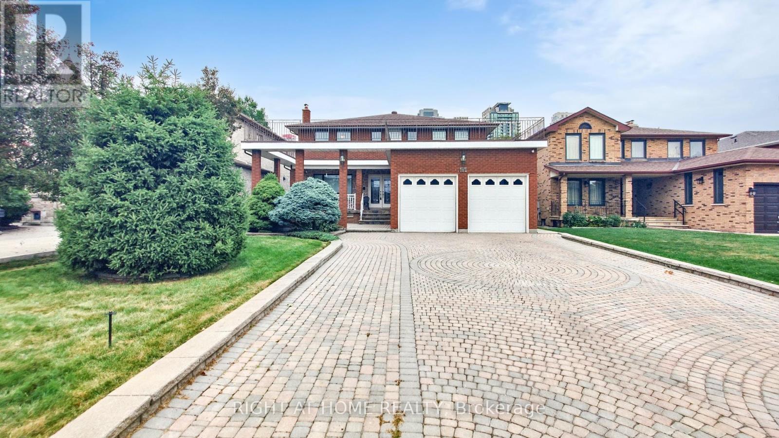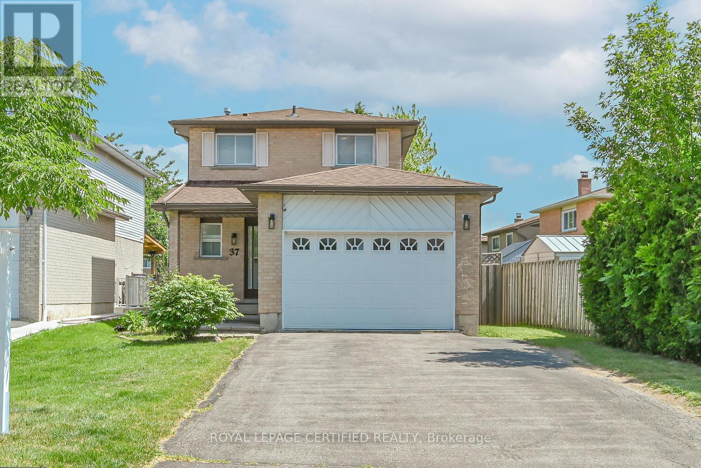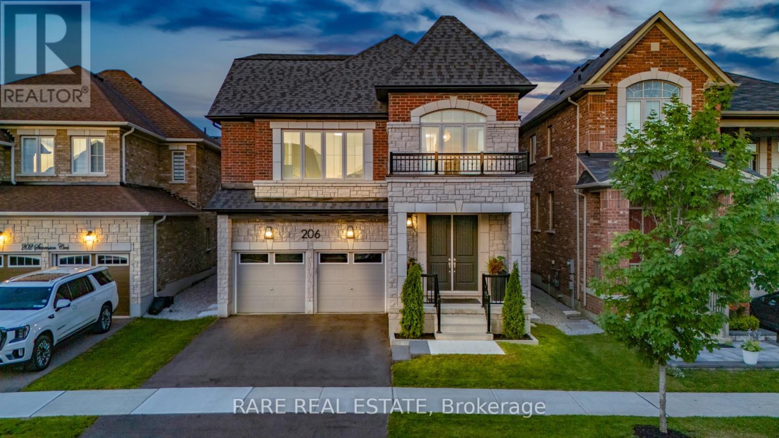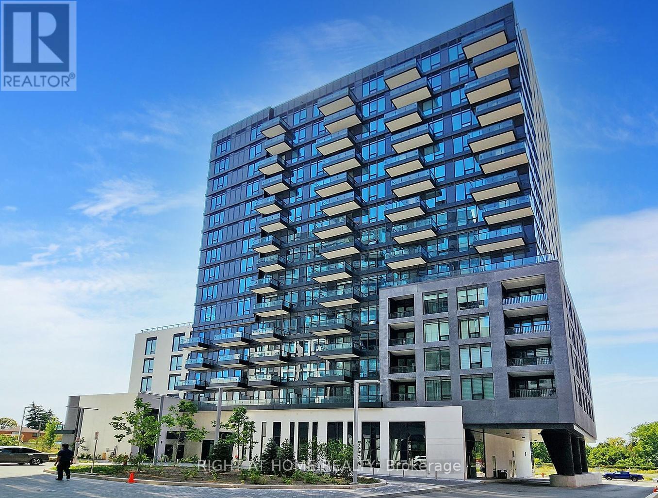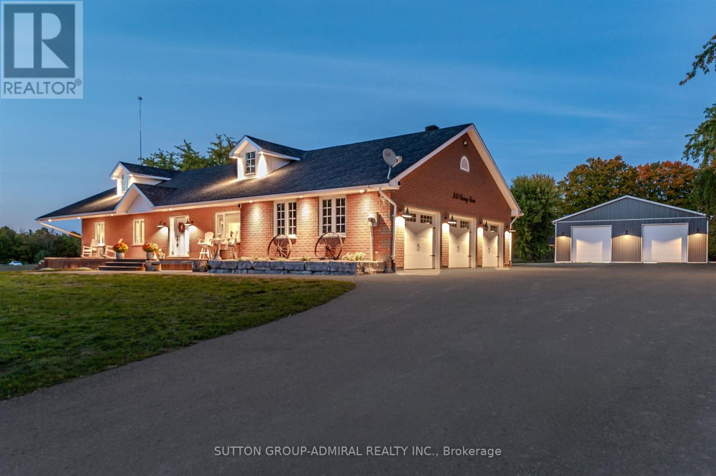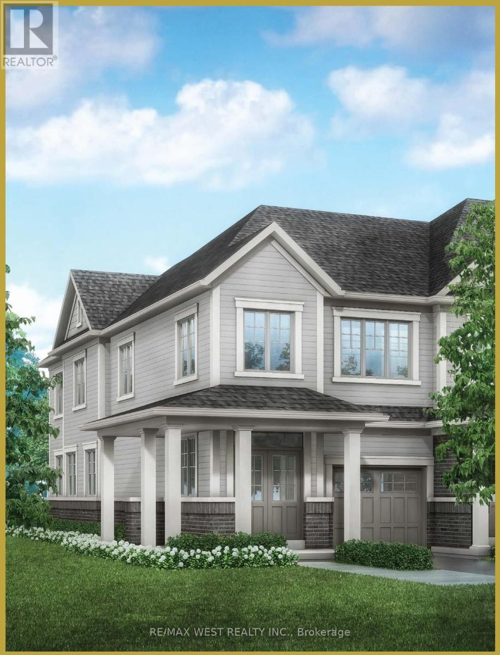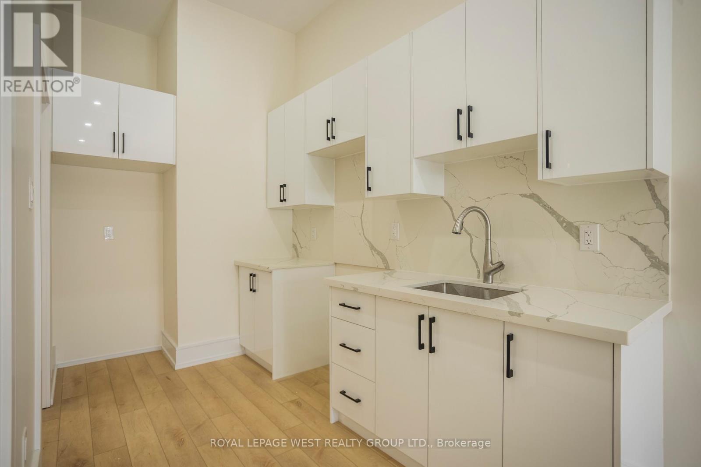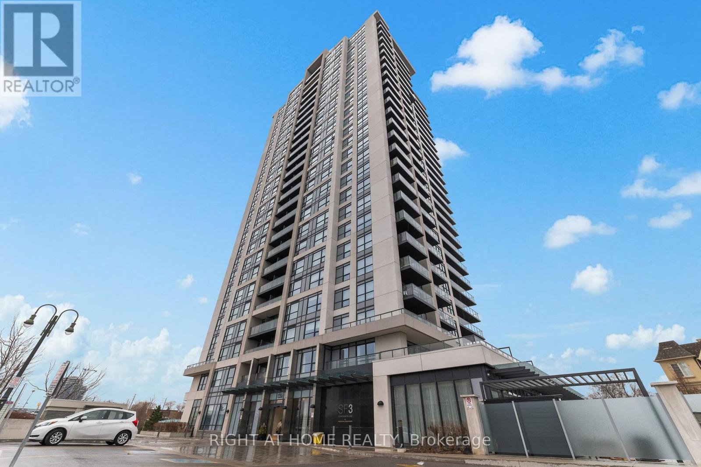910 - 15 Singer Court
Toronto, Ontario
One Of The Largest Two Bedroom Plus Den In The Building. Luxury Corner suite close to 1200 sq ft +large South Facing Balcony and clear view on the east side. Spacious, Open concept and functional layout, large den can be used as third bedroom or office or family room. Unit close to elevator and chute and exit stairway. Floor To Ceiling Windows. Recently painted, upgraded closet doors w/organizers, His and Hers closet in the Primary bedroom. Newer Fridge, Cabinet doors replaced in 2021- Modern light fixtures, custom curtains. Steps To Subway, Hospital, shopping, IKEA, Canadian Tire, Banks etc- Easy Access To Hwy 401& 404. 24 Hrs Concierge. Some building amenities include Party Room W/Patio BBQ Area, Games Room, kids playroom, indoor pool, gym and more. One Parking near elevator & One Locker included. Award winning management. (id:24801)
Century 21 Percy Fulton Ltd.
2807 - 18 Harbour Street
Toronto, Ontario
Bright and modern Success Tower condo in the heart of downtown Toronto. Completely renovated: New flooring, new light fixtures and entire unit freshly painted! Perfect 1 + den layout with no wasted space. Luxury amenities that include tennis court, indoor pool and many more! (id:24801)
Century 21 Leading Edge Realty Inc.
704 - 405 Dundas St. Street W
Oakville, Ontario
Brand new, 2 bedroom + 1 den, 2-bathroom condo! The living room leads to the walk-out balcony. Features one parking spot and TWO storage lockers just a short walk to the elevators! This Carpet free unit has a split bedroom layout, 9' ceilings, a primary bedroom with a walk-in closet and ensuite bathroom, a full-size clothes washer and dryer, stainless steel appliances in the kitchen and resides in a building that will feature a variety of amenities including fitness room and party room! Short walk to parks and trails, close to shopping, dining and easy access to the 407! (id:24801)
Century 21 People's Choice Realty Inc.
230 - 461 Adelaide Street
Toronto, Ontario
Boutique Living on Adelaide's Quieter Side. Across from the landmark Waterworks Food Hall and the park, this boutique Fashion House condo offers a refined take on downtown living. A sunlit 1-bedroom plus den is framed by floor-to-ceiling windows and a Juliet balcony, filling the home with a soft, natural glow. The flexible den adapts effortlessly-ideal as a home office, reading nook, or intimate guest space-while the bedroom delivers serene proportion, comfortably accommodating a king-sized bed with generous closet space. Open living and dining areas flow seamlessly into a sleek, well-appointed kitchen|, balancing form and function for both entertaining and everyday ease. Residents enjoy access to a rooftop pool, gym, and party room, infusing a touch of resort living into this intimate building. Steps from Toronto's best dining, transit, and cultural destinations, this residence defines urban living, refined. (id:24801)
Chestnut Park Real Estate Limited
71 Fairview Road W
Mississauga, Ontario
This one-of-a-kind, custom-built home has been lived in by the original owner and impeccably maintained, located in a prime location in the heart of Mississauga, in one of the best family neighborhoods. This house is now priced to sell, don't miss this rare opportunity. Offering 7 bedrooms, 2 separate entrances, and a premium 50 x 200 ft. lot, this property is truly one of a kind. Welcome to 71 Fairview Rd W. More than just a home, this is where your story begins. Set on a rare premium lot, this residence provides almost 5,000 sq. ft. of living space, perfect for a large family. Inside, there's a main-floor bedroom ideal for parents or guests, four bedrooms upstairs including a primary retreat with a four-piece ensuite and walk-in closet, and a finished lower level with two additional bedrooms, a large living room, a built-in bar, and plenty of storage. Featuring both a private side entry and a walk-up to the backyard, the basement is ideal for a rental suite or multi-generational living. Hardwood floors flow throughout the main and upper levels, adding timeless warmth. The expansive lot offers space for a pool, entertaining, or a future custom build. A sprinkler system keeps the landscaping lush. Parking is easy with six spaces on the interlocked driveway and a double garage. The kitchen opens to a sun deck, and the family room has another deck walk-out, making this home functional and inviting. Move-in ready, with no rentals to assume and everything owned outright, this property is a once-in-a-lifetime opportunity. Schedule your private showing today. (id:24801)
Right At Home Realty
37 Newbridge Crescent
Brampton, Ontario
Welcome to this well-maintained, fully renovated, and beautifully upgraded 3-bedroom, 3- bathroom carpet-free family home. Featuring a bright and inviting living room with sliding doors that lead to a spacious deck, perfect for morning coffee or evening barbecues in the generous backyard. Situated on a desirable corner lot on a quiet street with no sidewalk, this gem offers both privacy and convenience. Just minutes from local transit, highways, top-rated schools, shopping malls, scenic trails, and peaceful creeks, this home truly has it all. Enjoy modern smart-home features including a temperature sensor, Yale smart lock, and Nest thermostat all easily controlled through your smartphone for added comfort and security. This move-in ready home is the perfect blend of charm, functionality, and location an opportunity not to be missed! (id:24801)
Royal LePage Certified Realty
206 Stevenson Crescent
Bradford West Gwillimbury, Ontario
Tucked away on a family-friendly, quiet crescent, this beautifully designed 2.5-storey residence offers the perfect balance of luxury, comfort, and functionality. Boasting over 4,000 sq/ft of meticulously finished living space, this home features 4 spacious bedrooms, 4.5 bathrooms, and an expansive third-storey loft ideal for growing families or those who love to entertain. This home is a rare find in a sought-after neighbourhood.Situated on a premium, irregular lot, the home makes an unforgettable first impression with its elegant curb appeal, professionally landscaped exterior, and a spacious two-car garage complete with a convenient storage loft.Step inside to discover an open-concept layout filled with natural light, soaring ceilings, and upgraded finishes throughout. White Oak hardwood flooring and 12x24 tile set the tone for timeless elegance. The chef-inspired kitchen is the heart of the home, featuring custom cabinetry, quartz countertops and backsplash, premium stainless steel appliances, an extended island perfect for entertaining, and a walk-through servery connecting seamlessly to the dining room.A dedicated den on the main floor offers the perfect space for a private home office, library, or children's playroom.Upstairs, you'll find four generously sized bedrooms, including a stunning primary suite with a custom walk-in closet and a spa-like ensuite bath. The standout feature of the home is the rare third-floor loft a versatile, sunlit retreat with nearly 600 sq/ft of space and a private balcony. Whether used as a home office, studio, or relaxing lounge, its a unique addition that adds both functionality and charm.The fully finished basement expands your living options even further, complete with a full bathroom and endless possibilities from a home theatre or gym to an in-law or guest suite. This home offers a true sense of community and calm, yet still close to all amenities, this home is the perfect hidden escape from the city. (id:24801)
Rare Real Estate
1508 - 3 Rosewater Street
Richmond Hill, Ontario
Welcome to Westwood Gardens, where modern living meets everyday convenience at Yonge and Highway 7. This upgraded 2-bedroom, 2-bathroom corner suite is filled with natural light thanks to soaring high ceilings and floor-to-ceiling windows, offering a bright southeast exposure and clear, unobstructed views all the way to downtown Toronto. Inside, you'll find light-toned floors, designer lighting, and beautifully upgraded bathrooms. The expansive primary bedroom features a private ensuite and easily fits a king-sized bed, creating a perfect retreat. The second bedroom is equally spacious, while the gourmet kitchen is a centrepiece with stone countertops, a sleek island with storage, and a modern tile backsplash, ideal for both entertaining and everyday living. Step out onto your private balcony and enjoy panoramic skyline views, including downtown Toronto. At Westwood Gardens, residents enjoy resort-style amenities such as a fitness centre, indoor basketball court, sauna, yoga studio, party room, and pet spa/dog wash. With Cineplex Plaza and Yonge Street shops and dining just outside your door, plus highways, Langstaff GO, and the future Yonge North Subway extension, this home offers the perfect blend of luxury, lifestyle, and long-term value. This isn't just a condo, it's a home where every detail elevates your lifestyle. (id:24801)
Right At Home Realty
250 Denney Drive
Essa, Ontario
Charming Brick Bungalow on 10 Acres with Incredible Workshop & Outdoor Living, ideal for car enthusiasts, contractors or anyone craving space and privacy. This property is a rare opportunity offering both a comfortable home and a massive workshop. Professionally engineered structure with 16 ft ceilings, equipped with a 200 amp service and features 3 oversized 14' by 14' garage doors, 1 additional 10' 12' door, and 2 metal man doors. Endless potential for storage or hobby use. The interior of the home features 3 spacious bedrooms floor plus 3 fully renovated bathrooms on the main level. Open-concept family room with electric fireplace, pot lighting and hardwood floors. Generous kitchen with center island, breakfast bar, and large eating area with walk-out to deck. Partially finished lower level with additional bedrooms, 4-piece bathroom and flexible space to create a large recreational room, games area, or home gym with separate entrance via garage. Professionally landscaped with garden beds, composite deck and flagstone firepit area. Huge approx. 1200 sq.ft. aggregate concrete patio-perfect for entertaining. Interlock front walkway with 80mm pavers. Chicken coop with run & power plus goat pen with coop- ideal for a mini hobby farm. Attached double car garage and expansive asphalt driveway with ample parking for multiple vehicles. Great location, approximately 15 minute drive to highway 400! Whether you are looking for peaceful rural living or need a property with a serious workshop space, this one-of-a-kind bungalow checks all the boxes. Don't miss your chance to make this exceptional property yours! (id:24801)
Sutton Group-Admiral Realty Inc.
1467 Wheatcroft Drive
Oshawa, Ontario
Refined contemporary living in this brand new from the builder exquisite 4-bedroom, 3-bathroom Treasure Hill residence the Ashton T3 model, Elevation A4. Spanning *1895 sqft*, the main floor invites you into an open concept great room. The kitchen is a culinary haven tailored for any discerning chef. Ascend to the upper level and discover tranquility in the well-appointed bedrooms, each designed with thoughtful touches. The master suite is a true sanctuary, offering a spa-like 4 piece ensuite and a generously sized walk-in closet. **EXTRAS** Located in a convenient community near amenities, schools, and parks, this Treasure Hill gem offers a simple and stylish modern lifestyle. ***Closing March 2026** (id:24801)
RE/MAX West Realty Inc.
Bsmt - 266a Kennedy Road
Toronto, Ontario
Welcome to this beautifully renovated basement suite in the heart of Scarborough! This bright and modern 2-bedroom, 1-bath unit features soaring 12-foot ceilings, creating an open and spacious atmosphere. Enjoy contemporary finishes and stylish updates throughout, offering both comfort and sophistication. With a private entrance, this suite provides added privacy and convenience. Ideally located near transit, shopping, and local amenities, its perfect for professionals or a small family seeking a chic and comfortable place to call home. (id:24801)
Royal LePage West Realty Group Ltd.
1504 - 1255 Bayly Street
Pickering, Ontario
This extraordinary corner unit offers a 225 sq. ft. wrap-around balcony with breathtaking views of Lake Ontario, providing the perfect spot to enjoy your morning coffee while watching the sunrise. Designed with modern living in mind, the bright and upgraded interior includes a versatile den ideal for a home office. The kitchen is beautifully appointed with stainless steel appliances, quartz countertops, a custom backsplash, an under-mount sink, and extended upper cabinets for added storage. The primary bedroom features a spacious walk-in closet, a 4-piece ensuite, and stunning south-facing views of the protected forest, which are especially captivating in the fall. The second bedroom, conveniently located next to the second full bathroom, also enjoys serene forest views. Both bathrooms are enhanced with quartz countertops and under-mount sinks. Additional highlights include a coat closet that can double as a pantry and the rare offering of two parking spaces. Residents benefit from exceptional amenities, including a fitness centre, outdoor pool with hot tub and loungers, a stylish party room with BBQs and outdoor space, 24-hour concierge service, and a secure parcel delivery system. Ideally located just minutes from the Pickering GO Station, Highway 401, the Pickering waterfront trail, excellent schools, parks, restaurants, and shopping, this move-in-ready home perfectly combines luxury, convenience, and natural beauty. No pets, No smoking. (id:24801)
Right At Home Realty



