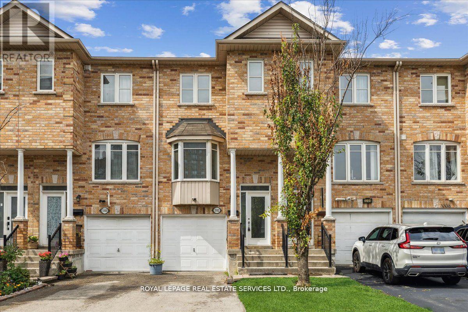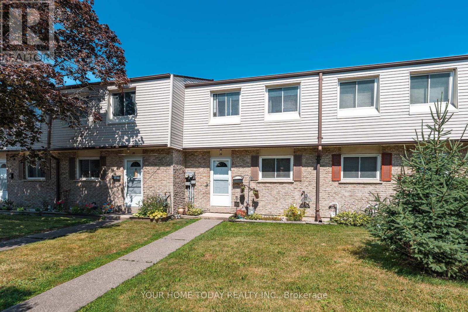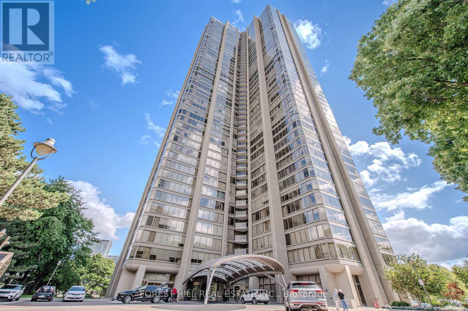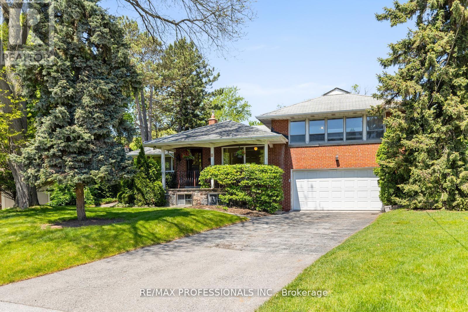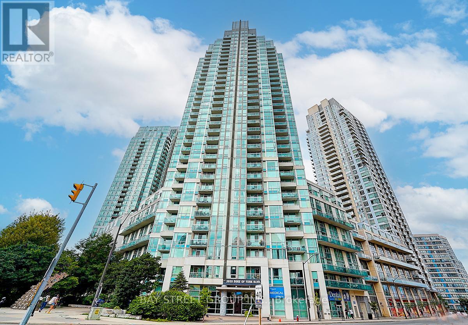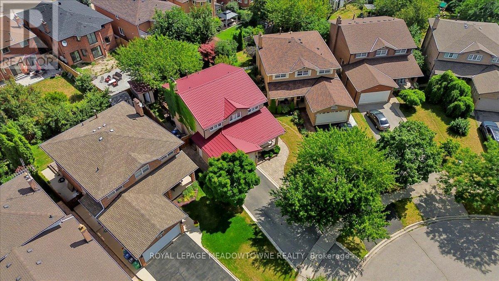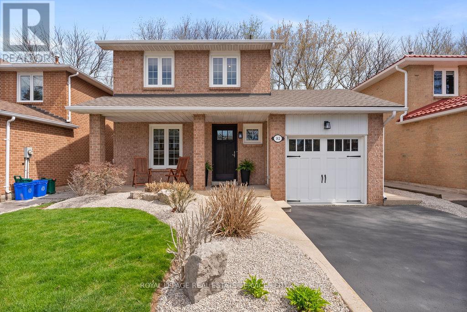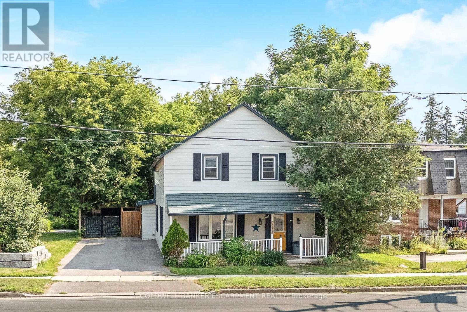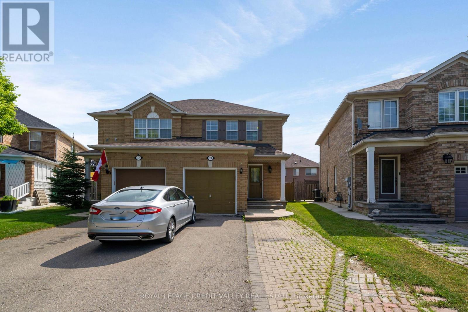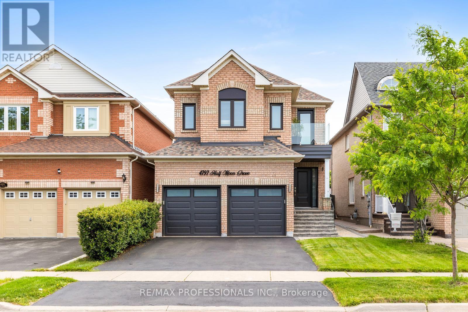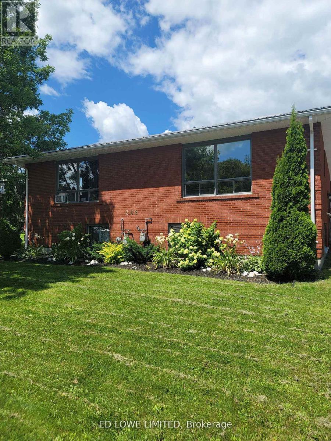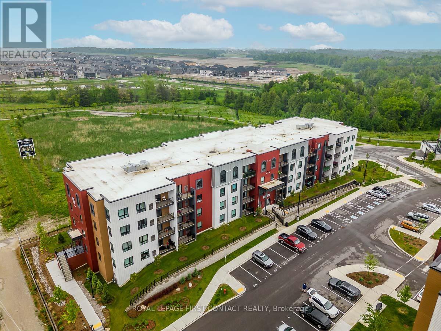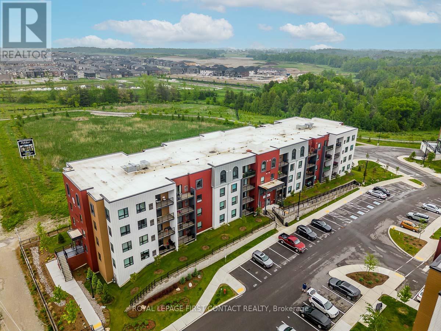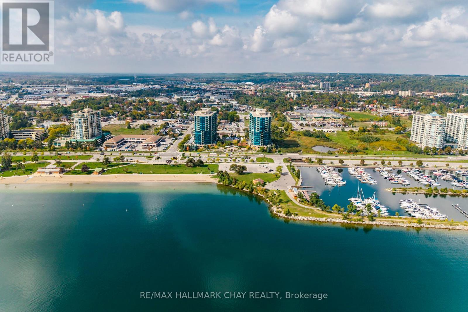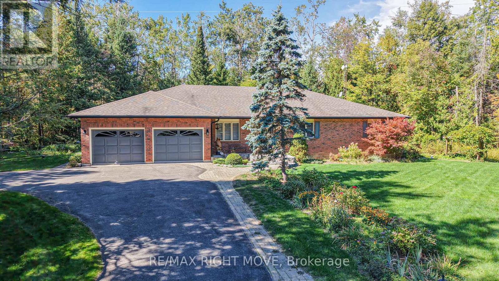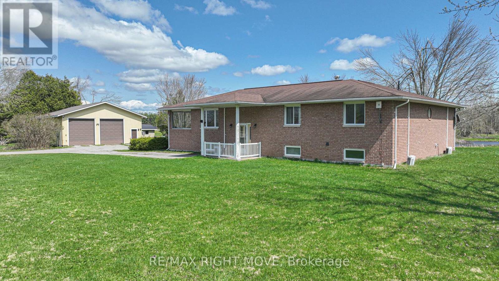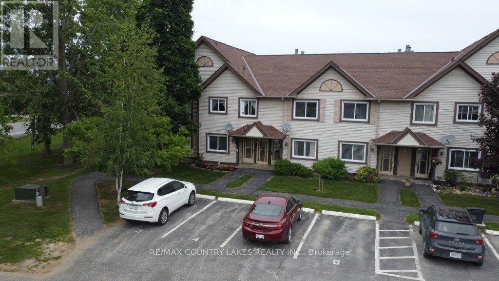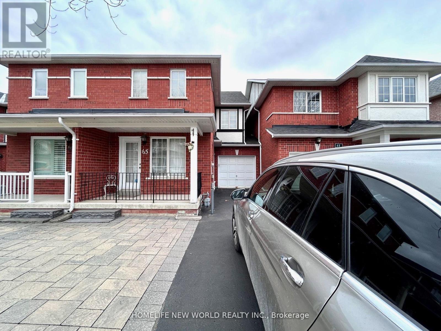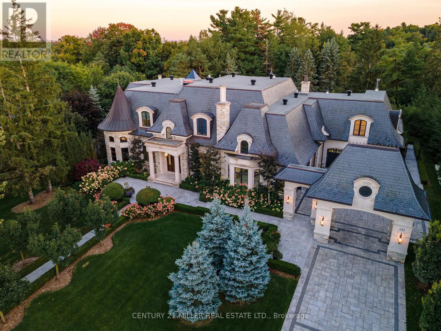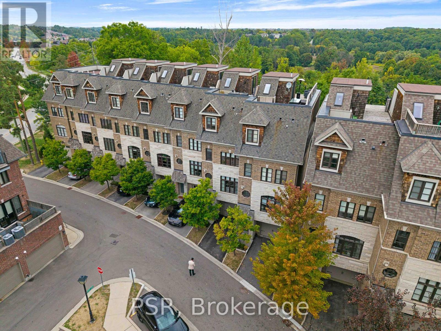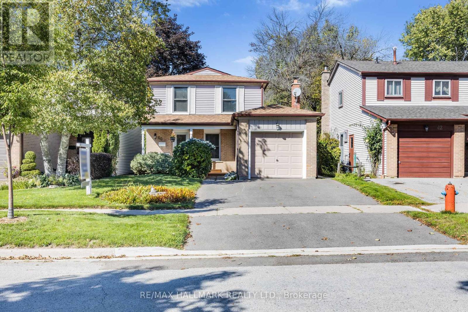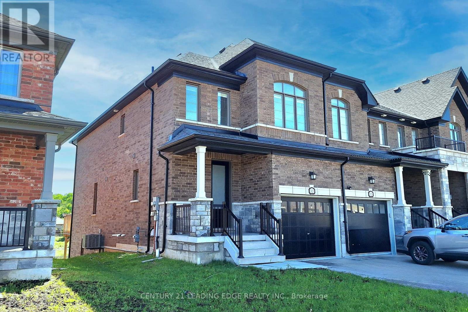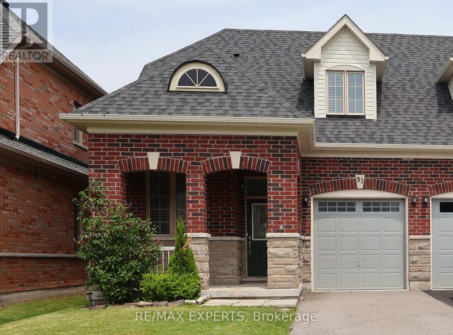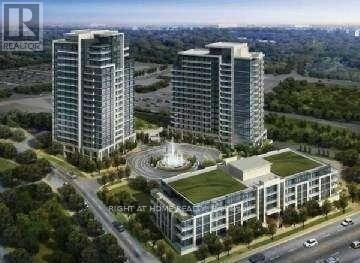3302 Pinto Place
Mississauga, Ontario
Sundrenced renovated 3-bedroom, 4-bathroom 4-parking spots included in this fabulous townhome ingreat demand location close to allamenities and transportation needs, mere steps to Cooksville GO.Recent updates include upgraded kitchen and baths, quartz counters, flooringand lighting. Home alsoboasts open concept walkout finished basement with separate entrance, income potential, and access to3-piece bath,stacked laundry facilities, furnace area and direct access to garage. There is built-in single cargarage and driveway that can accomodateminimum 3 cars. Rear yard has a patio and plenty of space forBbq, lounging and entertaining. Come take a look! Motivated Seller! Quick closingpossible! Don't missout! (id:24801)
Royal LePage Real Estate Services Ltd.
29 - 46 Mountainview Road S
Halton Hills, Ontario
First Timers - this centrally located Georgetown condo townhouse offers 3 bedrooms and 1 bathroom. From the front of the home, you can enjoy views of a shared playground area. The kitchen offers ample storage with easy access to dining area. The bright living room has a gas fireplace, large window & sliding doors to the deck. The private fenced backyard with patio area is perfect for entertaining guests. Upstairs you'll find 3 generous bedrooms and the renovated 4-piece bathroom. Unfinished basement with laundry & tons of storage - or a great play space for the kids! Parking for one vehicle and visitor parking for guests. Great location - easy highway access for commuters or an easy walk to shopping, dining, public transit and schools. (id:24801)
Your Home Today Realty Inc.
1102 - 2045 Lake Shore Boulevard W
Toronto, Ontario
Welcome to the Iconic Palace Pier - A Premier Toronto Address Known for its Prestige, Unbeatable Services, and Community Feel. Suite 1102 - A Comfortable 930 Square Foot 1 Bedroom Offers Breathtaking South-East Exposure with Views of The CN Tower, Lake Ontario and the Humber Bay Shores. Elegant Throughout and a Thoughtful Floor Plan Make this Unit a Must See! Featuring a Modern Galley Kitchen with Stainless Steel Appliances, Well Proportioned Living and Dining Rooms, and a Comfortable Primary Bedroom. Includes a Balcony, 1 Parking Spot, and 1 Locker. Effectively Managed Building. All Inclusive Utilities. Freshly Painted and Ready to Move in! Enjoy Exclusive Resort-Style Living in a Prime Waterfront Location. Step Outside and onto the Martin Goodman Trail, Sunnyside Boardwalk and Trail, Parks, Restaurants, Cafes, and Grocery Stores. Quick Access to the QEW, 427, and TTC, and Easy Access Downtown and Around the City! Residents Have Access to Top Tier Amenities: 24 Hr Concierge and Security, Valet Service, Private Shuttle Bus Service to the City. A Restaurant, Convenience Store, Tennis Court, Sports Simulator, Salt Water Pool, Gym, Children's Play Room, Spa, Guest Suites, BBQ Area, Car Wash Area, Library, Squash, Fitness Center, Social Events Room, and Lots More! (id:24801)
Forest Hill Real Estate Inc.
8 Glendarling Road
Toronto, Ontario
Welcome to 8 Glendarling Rd A Rare Opportunity in Prestigious Edenbridge. Situated in one of Toronto's most desirable neighbourhoods, this 4+1 bedroom, 4- bathroom side-split home offers over 3400 sqft of total living space on an exceptional 50.48 x 174 ft lot. 8 Glendarling Rd represents a rare opportunity to own a private ravine-side property in the heart of Edenbridge Area. Lovingly maintained by the same family for 45 years, this home presents a rare opportunity to renovate, move in, or build your dream estate in an established luxury enclave. The versatile layout and expansive footprint offer endless possibilities. Inside, picture windows invite in the beauty of the seasons, framing lush views from the generous principal rooms. The main floor features a bright & versatile home office, ideal for todays lifestyle, while the eat-in kitchen offers a side entrance perfect for summer BBQs and convenient everyday access, The upper level includes 4 spacious bedrooms, including a large primary suite, & the lower levels expand the homes living space with a cozy family roomm and direct walkout to the tranquil backyard. The finished basement includes a large rec room with additional walkout, kids playroom, workshop, laundry room, & ample storage - offering flexible space for growing families or multi - generational living. Residents will appreciate the seamless balance of serenity and accessibility - just 20 minutes to downtown Toronto, 15 Minutes to Pearson Airport, 5 minutes to new Eglington Crosstown LRT & Humbertown Shops. Located within the highly regarded Humber Valley & Richview school districts, and close to some of the city's top private schools and prestigious golf clubs. Enjoy proximity to TTC, lush parkland, & endless trails along the Humber River & James Gardens. Walk to Bloor St. and Royal York to enjoy boutique shopping, dining, & vibrant community life. A true gem in a premier location this is your chance to own a piece of Edenbridge. (id:24801)
RE/MAX Professionals Inc.
2004 - 3939 Duke Of York Boulevard
Mississauga, Ontario
Situated in the vibrant heart of Mississauga, directly across from Square One, this prestigious corner-unit condo offers an unbeatable blend of luxury, comfort, and convenience. Featuring soaring 9-foot ceilings and expansive windows, the open-concept layout is drenched in natural light and showcases stunning views of the Square One District. Recently renovated with brand-new flooring, fresh paint, and upgraded appliances including a dishwasher, stove, and refrigerator. This bright 2-bedroom unit boasts a smart split-bedroom design that ensures privacy for families or guests. Residents enjoy access to top-tier amenities such as an indoor pool, hot tub, gym, patio, and children's play area, all with a low maintenance fee that covers all utilities. With easy access to highways 401 and 403, top restaurants, parks, City Hall, the library, and public transit, this is a rare opportunity to own a truly exceptional condo in the heart of City Centre. (id:24801)
Bay Street Group Inc.
836 Greycedar Crescent
Mississauga, Ontario
Welcome to 836 Greycedar Crescent, a charming family home nestled in the heart of Mississauga's sought-after Rathwood community. Surrounded by tree-lined streets and quiet crescents, this mature neighbourhood offers a true sense of community while placing you just minutes from top-rated schools, beautiful parks, shopping, and transit. The home itself features 4 spacious bedrooms along with a fully finished basement offering a separate suite and private entrance perfect for extended family or as an income opportunity. Sitting on a generous lot, the backyard is a highlight, complete with a deck that's ideal for summer barbecues, entertaining, or simply unwinding. Inside, the expansive kitchen serves as the heart of the home, designed for both everyday living and family gatherings. With its combination of space, versatility, and location, this property delivers comfort and opportunity in one of Mississauga's most desirable neighbourhoods. (id:24801)
Royal LePage Meadowtowne Realty
143 Speyside Drive
Oakville, Ontario
This isn't just a home-its your launchpad into parenthood, plant parenthood, adulthood, or finally-getting-the-yard-for-your-dog-hood. Welcome to your next step. Lovingly renovated from top to bottom, this 3+1 bedroom, 3-bath cutie is move-in ready. You wont have to lift a finger-except to text your friends about how grown-up you suddenly feel. The stairs are new, the paint is fresh, and the lighting is chic. Every inch, inside and out, has been thoughtfully updated so you can simply unpack and start living. The layout flows effortlessly for real-life family chaos (the adorable kind), with a yard made for tiny feet, big imaginations, and wagging tails. Theres room for everyone-kids, pets, and the occasional blanket fort. Downstairs, the finished basement includes a private bedroom suite, ideal for in-laws, guests, or that one friend who always overstays (or stays over). The crisp, timeless white kitchen sets the stage for culinary showstoppers-or just your go-to takeout. Outside, a showstopper backyard invites everything from peaceful wine nights to full-throttle toddler energy. And it's all nestled in the heart of Bronte Village, where you'll find charming boutiques for you, parks for them, and lake views so pretty they'll make you fall in love all over again. This isn't just a home. It's a trophy cleverly disguised as a place to stash toys and reheat coffee (again). Claim it before someone else with equally great taste-but quicker reflexes-does. (id:24801)
Royal LePage Real Estate Services Ltd.
115 Main Street N
Halton Hills, Ontario
Welcome to 115 Main St. N, Acton. This beautiful historic home is filled with charm and sits comfortably in the downtown core providing an easy walkable distance to shops, restaurants, schools, parks and Go Transit services. Outside you will find spacious parking for up to 6 vehicles and a private backyard oasis. Inside has hardwood flooring throughout. The main level of the home has a spacious bedroom, a main level laundry room, and the large eat-in kitchen walks right out to the backyard perfect for entertaining or barbecuing. Upstairs you will find three additional bedrooms including the primary. A full 4 piece bathroom including a soaker tub, separate shower, and skylights. The private backyard will make you feel like you're in the country with mature trees and gardens. (id:24801)
Coldwell Banker Escarpment Realty
19 Dunlop Court
Brampton, Ontario
Beautiful Semi-detached in Desirable Fletcher's Meadow! Located on a quiet court and Minutes to the GO station, walking distance to transit, plaza and park. All your major conveniences close by. This home has 3 generous size bedrooms and full bathroom on the upper level. A Beautiful and cozy layout on the main floor that also features a powder room. The layout is also ideal to accommodate a separate entrance to the basement. The Basement is finished and has a full bathroom with a stand-up shower. The good size backyard space is perfect for summer BBQING. This home is a true gem in a family friendly neighbourhood and is a perfect home for a young family or downsizing. Roof, furnace, AC replaced 2019. (id:24801)
Royal LePage Credit Valley Real Estate
4797 Half Moon Grove
Mississauga, Ontario
Welcome to this impeccably maintained home in the sought-after community of Churchill Meadows, proudly owned by the original homeowners and radiating true pride of ownership. You're greeted by an extra-wide front doorway with sleek glass railings and beautiful interlocking that elevate the homes curb appeal. Inside, the spacious dining room flows effortlessly into the inviting living area, complete with a cozy fireplace---perfect for family gatherings. The upgraded kitchen features quartz countertops, a breakfast bar, and connects to a bright breakfast area with walkout to the backyard. Whether hosting or relaxing, the outdoor space is an entertainers dream with a seamless blend of interlocking and green space. The double garage includes brand new epoxy flooring and offers direct access to a large and functional main floor laundry room. Upstairs, modern glass railings continue the homes stylish aesthetic, leading to four generously sized bedrooms---all carpet-free and finished with California shutters and brand new wide plank hardwood flooring. The spacious primary retreat offers a walk-in closet and an upgraded ensuite. One bedroom opens onto a private balcony oasis, while another features soaring ceilings and a double closet. The finished basement provides even more living space with laminate flooring, pot lights, a full bathroom, and a flexible open layout with ample storage. Conveniently close to all major highways (403/401/QEW), and just minutes to Erin Mills Town Centre, Ridgeway Plaza, Credit Valley Hospital, top-rated schools, and beautiful parks. A rare find---don't miss it! (id:24801)
RE/MAX Professionals Inc.
6 - 206 Barrie Road
Orillia, Ontario
Bright and spacious 2 bed 1.5 bath apartment in central Orillia. Quite and well kept townhouse style unit, open concept main floor, bright with lots of natural light. Close to all of Orillia's amenities. 1 parking spot included in the rent, 2nd possibly available for additional cost. (id:24801)
Ed Lowe Limited
207 - 1 Chef Lane
Barrie, Ontario
Welcome To Bistro 6 Condo Complex, Awesome South East Barrie Location, Walking Distance To The South Barrie Go Station, , 2 Bedroom 2 Bathrooms, Open Concept Floor Plan, Laminate Flooring, Includes Fridge, Stove, Undercounter Dishwasher, Microwave and Stacking Washer and Dryer, Insuite Laundry, 1 Under Ground Parking Space, Several Amenities Included Such As Play Area, Basket Ball Court, Community Fitness Centre, Outdoor Kitchen With Pizza Oven and Barbeque, Community Kitchen With Spice Library, Immediate Possession Available,Directions (id:24801)
Royal LePage First Contact Realty
207 - 1 Chef Lane
Barrie, Ontario
Welcome To Bistro 6 Condo Complex, Awesome South East Barrie Location, Walking Distance To The South Barrie Go Station, , 2 Bedroom 2 Bathrooms, Open Concept Floor Plan, Laminate Flooring, Includes Fridge, Stove, Undercounter Dishwasher, Microwave and Stacking Washer and Dryer, Insuite Laundry, 1 Under Ground Parking Space, Several Amenities Included Such As Play Area, Basket Ball Court, Community Fitness Centre, Outdoor Kitchen With Pizza Oven and Barbeque, Community Kitchen With Spice Library, Immediate Possession Available (id:24801)
Royal LePage First Contact Realty
603 - 33 Ellen Street
Barrie, Ontario
You wont want to miss this opportunity to own this beautiful, spacious, and bright 2 bedroom, 2 bathroom + den Bermuda model in the highly sought-after Nautica Condos. This 1,381 sq. ft. unit includes two underground parking spaces, a locker, in-suite laundry, and stunning views of Kempenfelt Bay. The open concept floor plan is ideal for entertaining, while the versatile den can serve as a dining room, home office, or second living space. The kitchen is equipped with a brand new stove (Sept 2025), new sink and faucet (Sept 2025), granite countertops, stainless steel fridge and microwave (July 2024) and loads of cupboard space. Both the living room and primary bedroom offer walk-outs to a private balcony, perfect for enjoying the view. The primary suite boasts a walk-in closet, two additional closets, and an ensuite with a large jacuzzi tub and a separate shower. The unit has also been professionally cleaned (Sept 2025), move-in ready! Building amenities include a pool, sauna, gym, concierge, on-site management, visitor parking, party rooms, and a games room. Located just steps from the beach, downtown, walking trails, the marina, and the Allandale GO Station, this condo combines lifestyle and convenience. (id:24801)
RE/MAX Hallmark Chay Realty
1892 Carriage Court
Severn, Ontario
Set on just over 2 acres in the highly desirable Marchmont community, this beautifully maintained 4-bedroom, 3-bath bungalow offers the perfect blend of privacy, comfort, and convenience, just minutes from Orillia. Thoughtfully designed with vaulted ceilings and hardwood floors, the home features a custom oak kitchen with porcelain tile flooring, granite countertops, stainless steel appliances, and a spacious island. The bathrooms have all been updated and include in-floor heating for added comfort. The functional layout includes generous bedrooms, a sunroom, and a partially finished basement complete with a large rec room, workshop, and a custom moveable bar, ideal for entertaining or multigenerational living. Additional highlights include a composite deck with gas BBQ hookup, invisible pet fencing, a rebuilt shed with attached dog pen, and wide doorways for accessibility. Recent mechanical upgrades (2018) include a high-efficiency furnace, central A/C, and a tankless water heater, along with an HRV system, 200-amp panel with generator hookup, and new gutters and fascia (2023). Don't miss this exceptional opportunity to own a turn-key home in one of Severn's most sought-after rural neighbourhoods. (id:24801)
RE/MAX Right Move
2723 Monck Road
Ramara, Ontario
Welcome to 2723 Monck Road, in Ramara, Ontario. A Nature Lovers Dream on 43+ Acres! Discover the perfect blend of space, comfort, and opportunity in this exceptional property just 15 minutes from Orillia. Situated on over 43 acres of picturesque land, this well-maintained home offers nearly 4,000 sq. ft. of living space, including 6 spacious bedrooms with the potential for a seventh. Originally built in 1990, the home has been lovingly cared for by a single family for more than 30 years. Designed for versatility, the home features two full kitchens - one on the main foor and one on the lower level, making it ideal for multigenerational living, in-law accommodations, or rental income. Outside, the detached 1,550 sq. ft. garage/shop is a dream for hobbyists and professionals alike, boasting a 400-amp service (200 for the house, 200 for the shop) and a massive 9000lb hoist. Two serene ponds on the property offer enjoyment and relaxation, while an additional outbuilding at the rear provides ample storage for equipment and vehicles. Start your mornings in the bright and inviting sunroom, which adds nearly 400 sq. ft. of peaceful living space with views of nature and local wildlife. Located on paved roads close to Casino Rama, marinas, lakes, boating, and golf courses, this one of-a-kind property combines rural tranquility with easy access to amenities. Call your agent to book your private showing today. Don't miss your chance to own a slice of paradise in beautiful Ramara, Ontario! (id:24801)
RE/MAX Right Move
4 - 11 Laguna Parkway
Ramara, Ontario
Welcome to 11 Laguna Pkwy, Unit 4! This Quaint One Bedroom Open Concept Condo Features a Movable Kitchen Island, Laminate And Tile Flooring With Room to Relax Inside And Out! Sip Your Morning Coffee On Your Private Patio Overlooking The Waterfront. This Quaint One Bedroom, Waterfront Townhome Offers An Outdoor Swimming Pool, Access To Lake Simcoe From Your Private Boat Dock At Your Back Door. Enjoy Our 2 Private Beaches, Restaurants, Marina and Lots Of Visitor Parking. (id:24801)
RE/MAX Country Lakes Realty Inc.
65 Warren Bradley Street
Markham, Ontario
Beautiful/Updated Home In Sought After Berczy Village, One Side Only Linked By Garage. Many Upgrades: Gleaming Hardwood Floor Throughout. Renovated Kitchen With Quartz Countertop, Backsplash, Stainless Steel Appliances. Separate Living Room Perfect For Office/Library. Updated Countertops In Bathrooms, No Sidewalk, Long Driveway Could Park Total 4 Cars. Fully Fenced South Facing Backyard. Excellent School Zone: Pierre Trudeau H.S. And Castlemore P.S. Direct Access From Garage To Backyard (id:24801)
Homelife New World Realty Inc.
121 Rebecca Court
Vaughan, Ontario
Exquisite French Parsian Home in coveted Woodland Acres. Architect Frank Falcone and Designer Robin Nadel. Over 1 acre of private grounds with pristine manicured gardens, pool and outdoor entertaining spaces. Made with Indiana limestone, natural slate roofing, natural stone, granite and copper detailing. Over 13,000 sq ft of total living space with refined craftsmanship, finest luxury finishes and no detail overlooked throughout this incredible property. Cathedral great room, gourmet kitchen by Bellini Kitchens with Rotunda breakfast area. Extensive millwork, vaulted ceilings and wall panelling throughout. Mahogany wine cellar with capacity of over 500 bottles, elevator, gym, theatre, wet bar, outdoor kitchen, stone fireplace with pizza oven. Separate one bedroom apartment above garage. 4 car garage and 12 parking spots. (id:24801)
Century 21 Miller Real Estate Ltd.
50 - 117 Powseland Crescent
Vaughan, Ontario
Rarely Available, 3 Bed, 3 Bath, Executive Townhouse Backing Onto A Beautiful Ravine Is A One-Of-A-Kind Gem. This Home Provides The Comfort Of City Living With Country Views. Enjoy Entertaining Guests On your private Roof Top Patio Overlooking Breath-taking Forest and Ravine Views. Escape To Your 4th Flr. Primary Bedroom Floor, Which Includes Private Ensuite, Walk-In Closet And A Separate Balcony. This Bright, Airy Open Concept Kitchen And Dining Includes Stainless Steel Appliances, Eat-In Island And Additional Large Patio Off The Back With private ravine view. Full Size Nanny's Suite/Office Has An Additional Ensuite Bathroom/Private Backyard On Ground Floor. Did We Mention Your Very Own Private Elevator To Get You From Ground Level To Rooftop! Walking Distance To Downtown Woodbridge, Shopping, School And Park, As Well, Easy Access To Hwy 7, 27 And 427.Bonus Parking included with this property, in addition to the private driveway/garage. Excellent opportunity to purchase this lovely condo Town home as this unit rarely is available for purchase. (id:24801)
Psr
40 Lillooet Crescent
Richmond Hill, Ontario
Located in the sought-after North Richvale community, this spacious 4+1 bedroom home offers one of the largest floor plan expansions in the area, creating an open and functional layout. Enjoy a modern kitchen with quartz counters & S/S appliances (2022), updated staircase (2024), newer flooring & driveway. Finished basement with separate entrance adds extra living space or income potential. Steps to Yonge St, Hillcrest Mall, parks, schools, transit & community amenities a great choice for families or investors! *** Finished basement with a separate entrance from the side. ** This is a linked property.** (id:24801)
RE/MAX Hallmark Realty Ltd.
2023 Mullen Street
Innisfil, Ontario
!!Rarely Offered End-Unit Townhome With Walk-Out Basement Backing Onto A Scenic Pond!! Welcome to this beautifully maintained 1810 square foot end-unit townhome in the highly sought-after Alcona community of Innisfil. Built in 2018, this beautifully maintained home features a highly functional living space that perfectly blends comfort, functionality, and location. Freshly painted throughout, the bright, open interior is filled with natural light. The upper-level laundry is right where it belongs and adds everyday convenience. The brand-new carpet, hardwood floors, and immaculate condition make this home truly move-in ready. A standout feature is the walk-out basement, offering endless possibilities for an income-generating suite, recreation room, or private retreat. Step out to uninterrupted views of the serene pond, perfect for peaceful mornings or relaxing evenings surrounded by nature. Located just moments from Innisfil Beach Road, schools, parks, beaches, shopping, and dining, this property offers exceptional accessibility. The end-unit advantage means added privacy, extra windows, and a stronger long-term investment. This home truly delivers it all -- location, layout, lifestyle, and quality in one rare package. Don't miss your chance to make it yours! Home inspection has been completed. This is the one you've been waiting for! (id:24801)
Century 21 Leading Edge Realty Inc.
91 Kingsmere Crescent
New Tecumseth, Ontario
This bright and spacious 1,924 sqft. end-unit townhouse offers a functional open-concept layout, ideal for first-time buyers, growing families, or downsizers. The main floor features a large primary bedroom with walk-in closet and ensuite, 9-ft ceiling on main floor, a modern kitchen with plenty of storage, comfortable living and dining areas, a home office, and main floor laundry with direct garage access. Upstairs includes two additional bedrooms and a full bathroom -perfect for kids, guests, or extended family. Located in a family-friendly neighbourhood, steps to schools, parks, and the rec centre, and just minutes to the highway - this home offers comfort and convenience. (id:24801)
RE/MAX Experts
1515 - 85 North Park Road
Vaughan, Ontario
Spacious And Bright 1 Bdrm condo in the Fountains complex located in prime Thornhill! One of the largest 1-bedroom units in the complex! Spacious Balcony with an Unobstructed View! 9 Ft Ceilings, Open Concept, Modern European Kitchen W/Granite Countertop, Laminate Floors Throughout, S/S Appliances, Full Five Star Facilities including a party room, a games room, an indoor pool, sauna, 24-hrs concierge, guest suites, ample visitor parking, and so much more! A pedestrian-friendly neighborhood with Short Walk to Promenade Mall, Steps to Restaurants, Banks, Shops, Convenience Stores, Walmart, Library, School, Parks, Synagogues, Bus transit Station, Hwys within a short walk or drive away (id:24801)
Right At Home Realty


