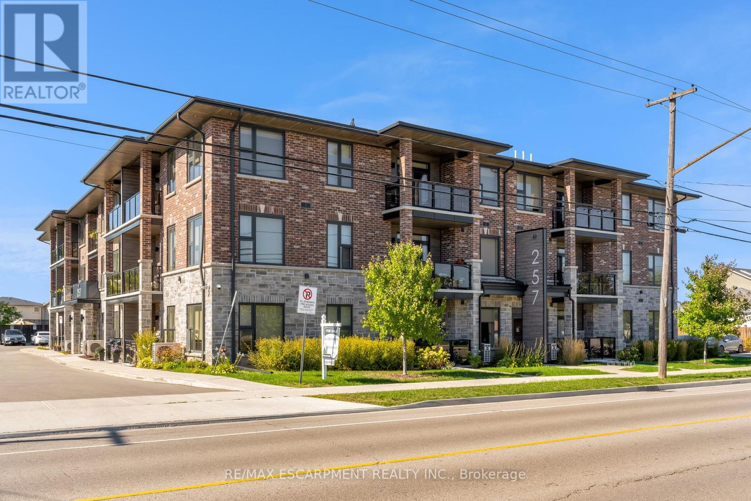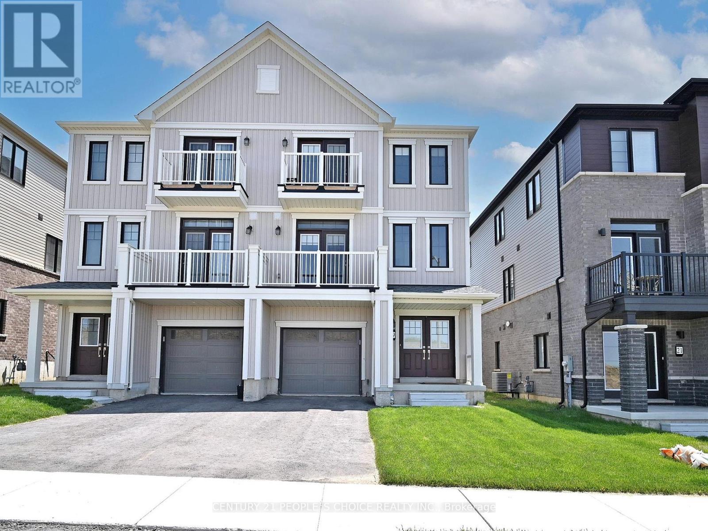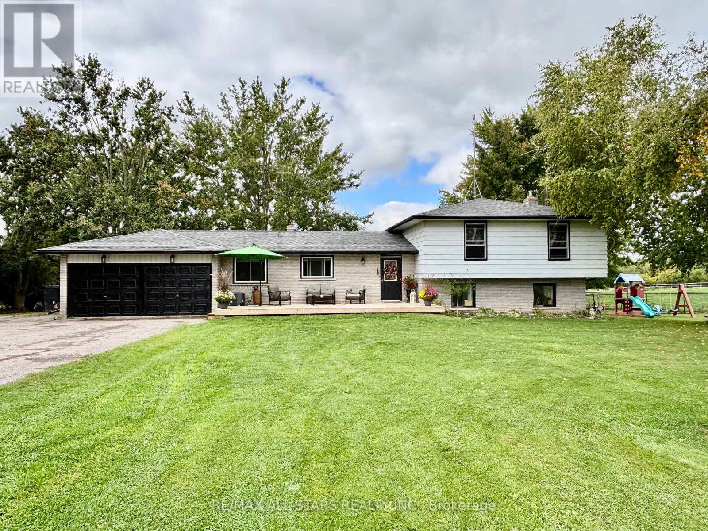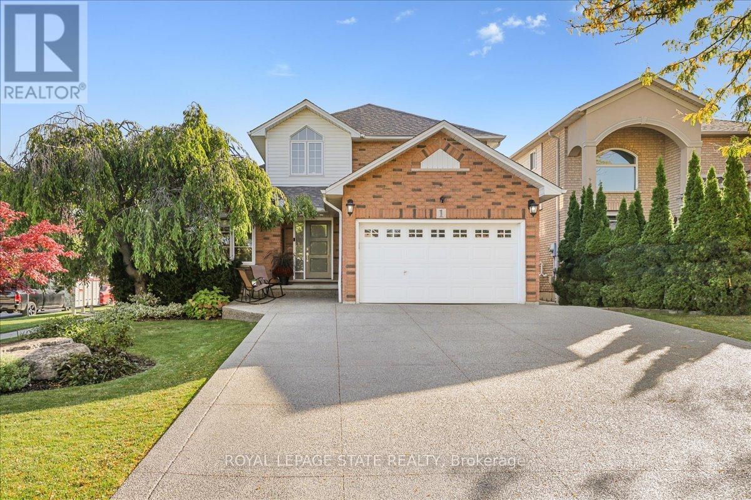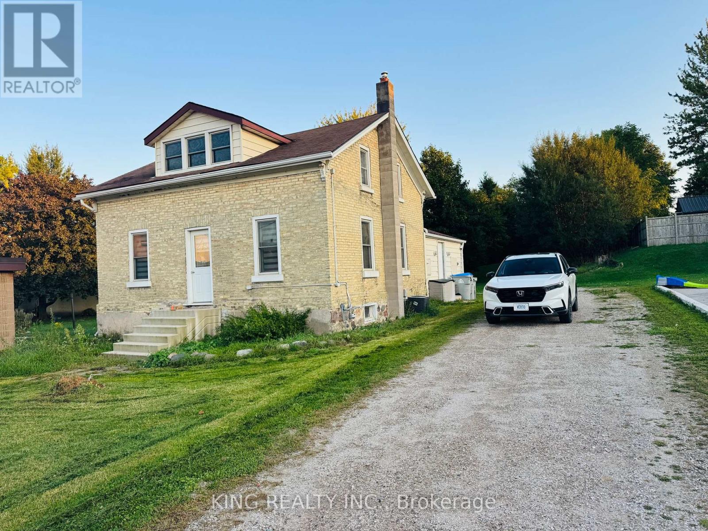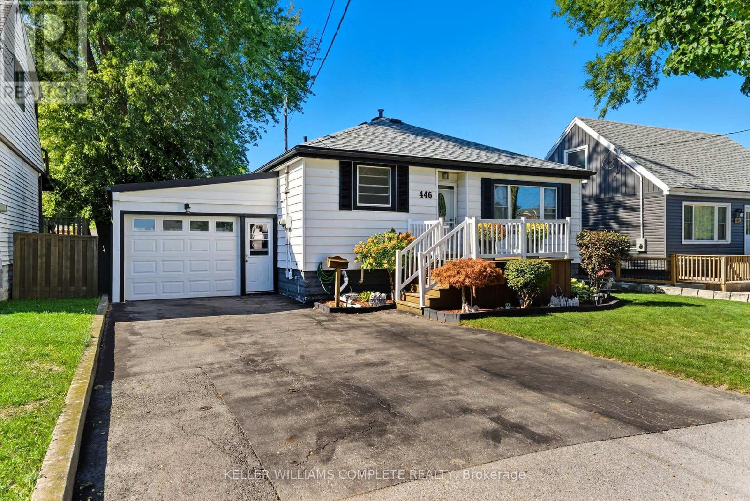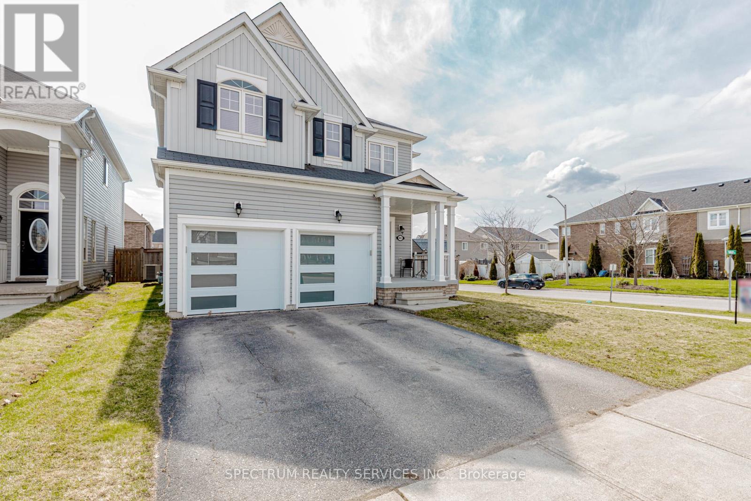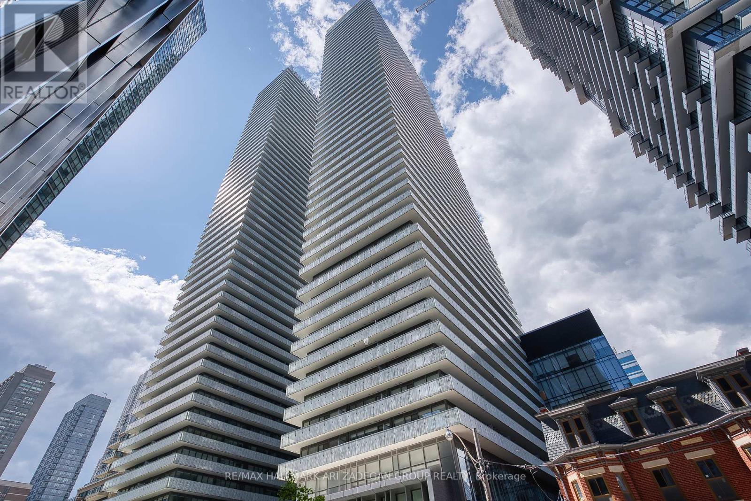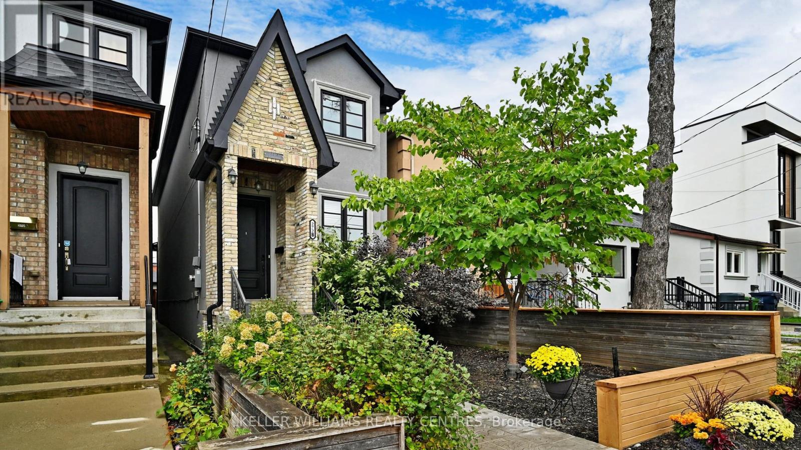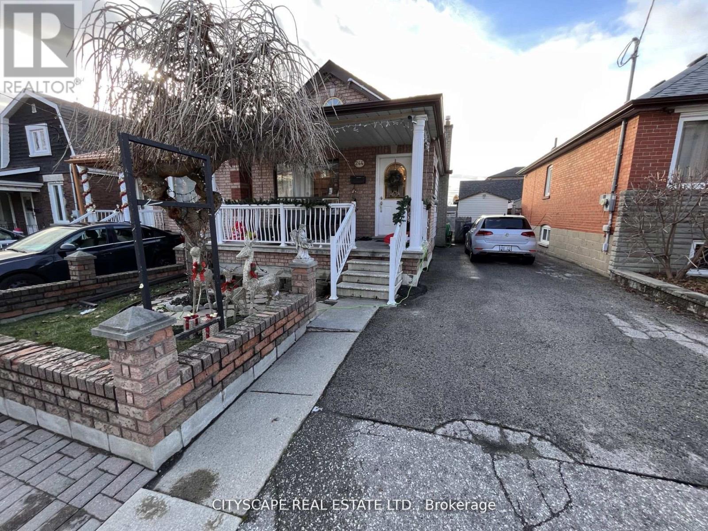6 Clive Avenue
Guelph, Ontario
Welcome to 6 Clive Avenue, a charming bungalow offering over 2,240 sq ft of finished living space, set in one of Guelphs most family-friendly and sought-after neighbourhoods - Riverside Park. Upstairs, enjoy a bright and functional layout featuring three spacious bedrooms, a beautifully updated 4-piece bathroom, laminate flooring throughout, and a sun-filled living room with crown moulding and a large picture window. The kitchen flows seamlessly into a dedicated dining area, making it perfect for family meals and entertaining. The convenience of upper-level laundry adds extra ease. Downstairs, discover a fully renovated legal basement apartment with its own private entrance. Spanning 1,112 sq ft, this income-generating suite features three bedrooms, an updated kitchen and bathroom, fresh paint, modern flooring, and in-unit laundry - making it ideal for extended family, tenants, or multi-generational living. The property is freshly updated and future-proofed with a complete plumbing upgrade (2025), giving peace of mind to buyers and investors alike. Enjoy outdoor living in the backyard, complete with a stone patio and lush green space - perfect for kids, pets, and weekend BBQs. Parking is also a breeze with a double driveway. Located in Riverside Park, this home is a short walk to parks, schools, transit, churches, and shopping. Enjoy weekend strolls in Riverside Park - one of Guelph's crown jewels - home to a floral clock, playgrounds, splash pads, mini train rides, and scenic river trails. You're also close to Guelph Country Club, downtown dining, and have easy commuter access. Whether you're a family looking for space to grow or an investor seeking a turnkey duplex with strong rental potential, 6 Clive Avenue offers the best of both worlds. (id:24801)
RE/MAX Escarpment Realty Inc.
209 - 257 Millen Road
Hamilton, Ontario
Step into luxury living with this stunning 1bdrm + den boutique-style condo, perfectly situated in the heart of Stoney Creek. Enjoy near-direct Hwy access to the QEW and just a short drive to the upcoming GO Station! Better than new, this elegantly appointed suite features a spacious open-concept layout with a designer kitchen showcasing custom cabinetry, soft-close cupboards, under-cabinet accent lighting, elegant quartz countertops, quality stainless steel appliances, and rich-toned flooring throughout. The kitchen peninsula flows seamlessly into the inviting living room, which opens to an oversized balcony - ideal for enjoying a BBQ, morning coffee, or evening breeze. Large windows fill the space with natural light, enhancing the modern finishes and warm, sophisticated tones throughout. The generous primary bedroom features a walk-in closet, while the luxuriously appointed 3-piece bath offers both comfort and style. As an added bonus, the versatile den offers flexible space - perfect for a home office, guest room, or dining area - while in-suite laundry adds everyday convenience to this stunning condo. Enjoy year-round comfort with in-floor radiant heating and ductless split systems, offering efficient and customizable temperature control to suit your needs. Take advantage of exceptional building amenities, including a rooftop terrace with panoramic views of the Escarpment and Lake Ontario, a well equipped fitness room (no gym membership needed!), a stylish party room for hosting larger gatherings and a spacious locker for additional storage! Offering a rare blend of elegance, functionality, and lifestyle convenience, this condo is truly a rare gem in a prime location - close to all major amenities including shopping (& Costco), parks, trails, schools, rec centre & more! This is the one you've been waiting for - Don't miss your chance to call it home! (id:24801)
RE/MAX Escarpment Realty Inc.
19 Central Market Drive
Haldimand, Ontario
Gorgeous, Beautiful 3 Storey Freehold townhouse offers 3 Bedrooms & 2 bathroom, Welcome You to Modern Living. Spacious Living / Dining Room with Balcony. Vinyl exterior elevation and 9-foot ceiling in 2nd floor and hardwood floor stained oak stair. The master bedroom includes a walk-in closet and an ensuite bath, providing a personal retreat. 2 Balconies and 2 Parking Spaces. . Close to Schools, Shopping mall, Restaurants and Parks. Easy Access to Major Highways. Very close to Hamilton International Airport, Mount Hope Community, Port Dover,HWY6, HWY403 & Hamilton. No survey available. (id:24801)
Century 21 People's Choice Realty Inc.
375 Ogemah Road
Kawartha Lakes, Ontario
Welcome home! This 4 bedroom 2 bathroom home is situated on just over 9 acres in the heart of the kawarthas. Enjoy the beautiful views while sitting on your back deck and enjoying your inground pool. Have livestock? We have room for them too! The barn has 6 spacious stall barn with a heated tack room and hay storage above. Only a few feet away is a brand new 70x120 arena with LED lighting and large windows. Property has new fencing for the paddocks and PVC fencing along the front of the property to keep things always looking their best! This property has endless opportunity! Lake scugog boat launch and small beach are only minutes away. What are you waiting for?! Book your showing today! (id:24801)
RE/MAX All-Stars Realty Inc.
1 Parkvista Place
Hamilton, Ontario
Welcome to 1 Parkvista Place, a beautifully updated 3-bedroom, 3-bath, 2-storey home on a desirable court lot in sought-after Upper Stoney Creek. Thoughtfully and meticulously updated in 2022, this home exudes warmth and style from the moment you step inside. The inviting foyer showcases a stunning staircase with wrought iron spindles and a vaulted ceiling. The custom kitchen by Wright Kitchens features quartz countertops, hickory hardwood flooring, pot lights, and crown moulding, flowing seamlessly into the bright living and dining area with a gas fireplaceperfect for relaxing or entertaining. Upstairs, new carpeted bedrooms provide comfort for the whole family. The main-floor laundry offers garage access and a quartz counter workspace. The finished lower level includes a built-in gas fireplace, office area, and workout space. Step outdoors to your private backyard retreat with a heated inground pool(6-ft deep end), pool shed with fridge, gazebo with lights, gas BBQ hookup, and additional shed for yard tools. Dual side doors lead to the front and side yard for easy access. Ideally located close to public transit, shopping, top-rated schools, amazing parks, a new skate park, and surrounded by a fabulous, family-friendly neighbourhood this is the perfect place to call home. (id:24801)
Royal LePage State Realty
39 Main Street E
Bluewater, Ontario
Charming Yellow Brick Century Home in the Heart of Zurich Set on an extra-deep lot, this beautifully renovated home offers a spacious backyard and great curb appeal with mature landscaping and a long gravel driveway. Fully updated in December 2023, the home blends original character with modern upgrades, including vinyl windows, updated laminate flooring, and a new roof (2015).Inside, you'll find 3 bedrooms..1 on the main floor and 2 upstairs plus a modern full bathroom. The bright, open kitchen features an eat-in area overlooking the backyard, and the large living room. Enjoy outdoor living with a private patio, expansive yard, and a fun elevated treehouse for kids. Located just minutes from Lake Hurons beaches and within walking distance to Zurich's amenities arena, playground, grocery store, LCBO, and more. Zoned with commercial potential at the front of the lot, this property offers flexibility for future business use while enjoying a comfortable single-family lifestyle today. (id:24801)
King Realty Inc.
446 East 42nd Street
Hamilton, Ontario
Welcome to this well-maintained bungalow located in the desirable East Mountain area of Hamilton. Offering exceptional versatility and value, this home features two garages, a full in-law suite, and separate hydro metersperfect for multi-generational living or investment potential.The main floor boasts three spacious bedrooms, a bright living space, and a beautifully crafted maple kitchen by Baresa (2018). Recent updates ensure peace of mind, including roof (2019), sump pump (2025), windows (2014/2015), and some new flooring (2020). Water line has been updated 3/4 Inch wand sewage drain has been updated to PVC. Bathrooms are conveniently located on both levels.Step outside to enjoy the private backyard, complete with a deck and storage shedideal for relaxing or entertaining. The wide driveway offers ample parking in addition to the two garages.This home combines charm, functionality, and modern updates in a prime location close to schools, parks, shopping, and highway access. (id:24801)
Keller Williams Complete Realty
485 Tansley Street
Shelburne, Ontario
This Exceptional entertainers dream Detached Four Bedroom Home is situated on a Premium Corner Lot in Shelburne. The Beautifully Finished Basement Features A Spacious Recreation Room, An Additional Room Ideal For A Home Gym Or Office, A Granite Wet Bar With A Mini Fridge and Wine Cooler, Built In Wall Units, A Speaker System, And A Modern Washroom. The Main Floor Boasts Hardwood Throughout, A Formal Dining Room With Elegant Coffered Ceilings, And An Extra-Large Opening Leading To A Bright, Modern Kitchen With Quartz Countertops and Stainless Steel Appliances - Perfect For Gatherings. Upstairs, Enjoy The Convenience Of Second Floor Laundry And A Luxurious Primary Bedroom, Complete With A Large Walk-In Closet and Spa Like Ensuite Featuring A Soaker Tub and Separate Glass Shower. This Home Combines Luxury, Comfort, and Functionality - A True Must-See! (id:24801)
Spectrum Realty Services Inc.
605 - 100 Wingarden Court
Toronto, Ontario
Unobstructed View. This Stunningly Tastefully Renovated Suite, Situated In The Bustling Heart Of Scarborough, Offers Convenient Access To TTC, Schools, Shopping Malls, Churches, Mosques, And Temples, All Within Walking Distance. With A Spacious Area Suitable For Accommodating Large Families, This Suite Features Three Bedrooms, Two Sizable Bathrooms, High Ceilings, And A Private Balcony Enclosed By A Privacy Fence. It Also Boasts Top-Of-The-Line Appliances With An All-Inclusive Maintenance Fee. This Suite Is A Must-See. Maintenance Fees include Hydro, Water, Heat!! (id:24801)
Executive Real Estate Services Ltd.
1415 - 50 Charles Street E
Toronto, Ontario
Do you want to live in Yorkville at the lowest dollar per square foot in the area? Welcome to Casa III Condos, where luxury, style, and location meet. This elegant 1-bedroom + den suite offers the perfect blend of comfort and sophistication. The den is a rare gema fully enclosed room with a large window and door, ideal as a second bedroom or a quiet office space. Enjoy soaring 9 ceilings, floor-to-ceiling windows, a sleek designer kitchen with premium European appliances, and a marble-accented washroom. Step out onto your private balcony or indulge in world-class amenities, including a show-stopping 20-ft Hermes-furnished lobby, 24-hour concierge, state-of-the-art gym and yoga studio, and a rooftop infinity pool with breathtaking city views. All of this, just steps to Bloor Streets high-end shopping, University of Toronto, and the Yonge-Bloor subway station. (id:24801)
RE/MAX Hallmark Ari Zadegan Group Realty
272 B Boon Avenue
Toronto, Ontario
Custom-Built Modern Income-Generating Detached Home! Relatively new only 10 years old this beautifully maintained home offers nearly 3,000 sq. ft. of thoughtfully designed living space, complete with a 2-car garage. Perfect for families or investors, it features a fully self-contained basement apartment with a private entrance, ideal for multi-generational living or generating monthly rental income. The main level features 9-ft ceilings, an inviting gas fireplace, and a bright, open-concept layout with a gourmet kitchen, granite countertops, stainless steel appliances, and pot lights throughout. A skylight on the second floor fills the home with natural light, complemented by rich hardwood flooring. Upstairs features three spacious bedrooms, including a primary suite with an ensuite bathroom, plus a separate full bath. The separate basement unit includes a full kitchen, washer, dryer, and dishwasher is ideal as an in-law suite or rental. Recent upgrades include fresh paint throughout, a renovated bathroom, and new laminate flooring in the basement. Located close to top-rated public and private schools, parks, and transit, this home is a rare blend of style, function, and investment potential. **Extras**: Stainless Steel Fridge, Stove, Dishwasher, Microwave, Washer & Dryer, gas fireplace, Central Vacuum, High-Efficiency Hot Water Tank (Rental), All Light Fixtures, Window Coverings.** Basement:** Stainless Steel Fridge, Stove, Built-In Microwave, Washer, Dryer, Central Air Conditioning. Don't miss this exceptional, income-generating gem with a 2-car garage in a prime location! (id:24801)
Keller Williams Realty Centres
244 Rosethorn Avenue
Toronto, Ontario
Wonderful Opportunity To Own A Beautiful Detached Bungalow On Quiet Tree Lined Neighborhood. Over 30ft wide lot. This Home Offers A Private Drive W/Ample Parking. Each floor Has Separate Laundry Facilities. Well Maintained Home Shows Very Well! Large backyard with 2 sheds for storage. 1 kitchen on main floor and separate kitchen in basement, each floor has private laundry. 2 bed on main floor, dining room could be converted into 3rd room plus living room. Another 2 bed in the basements, with separate living & dining room in basement. Walkout from dining room in basement to private backyard. Offers anytime. (id:24801)
Cityscape Real Estate Ltd.



