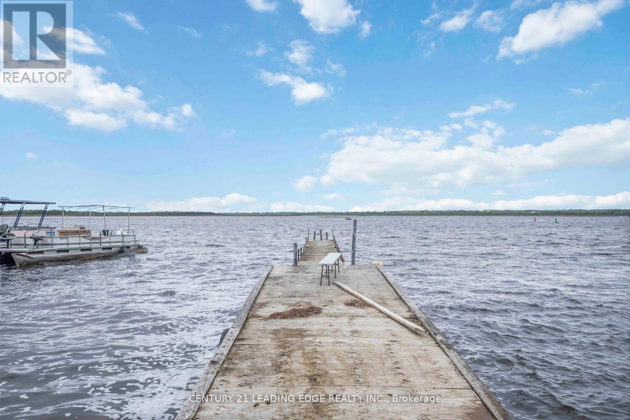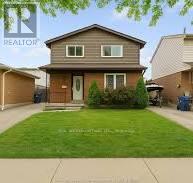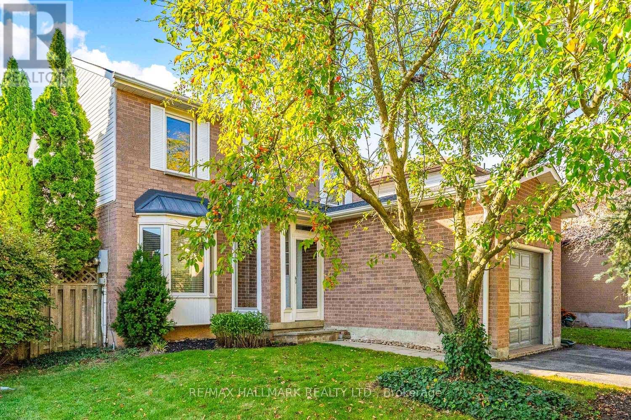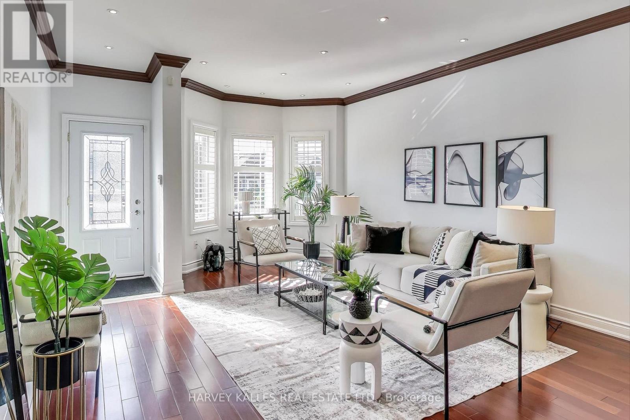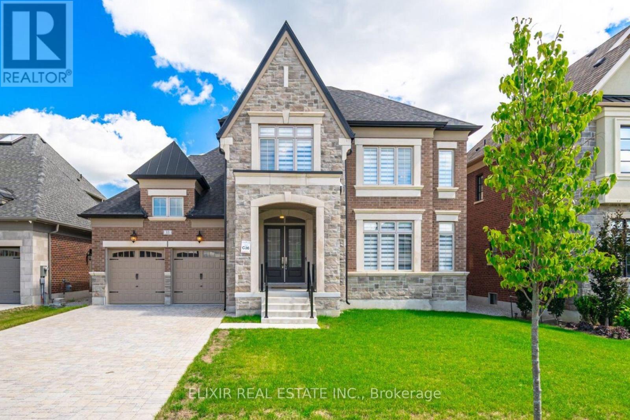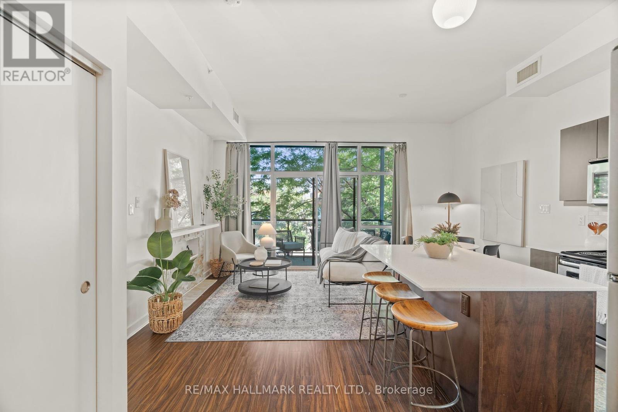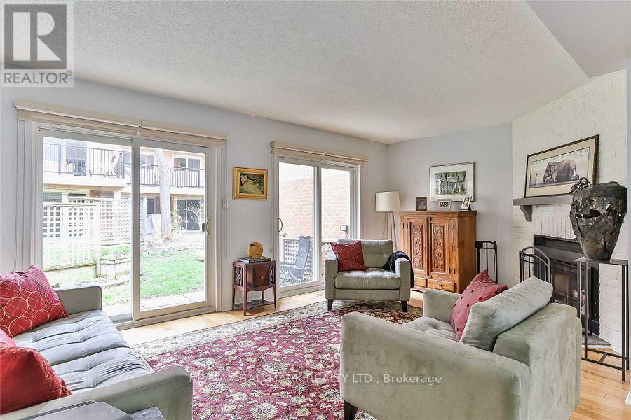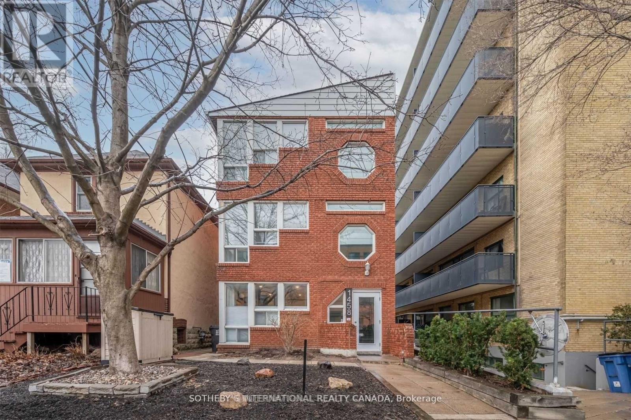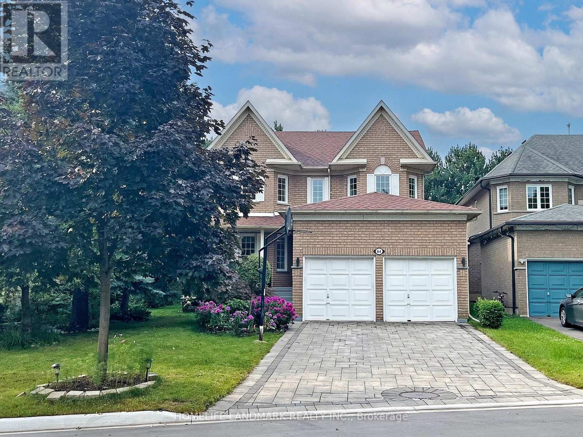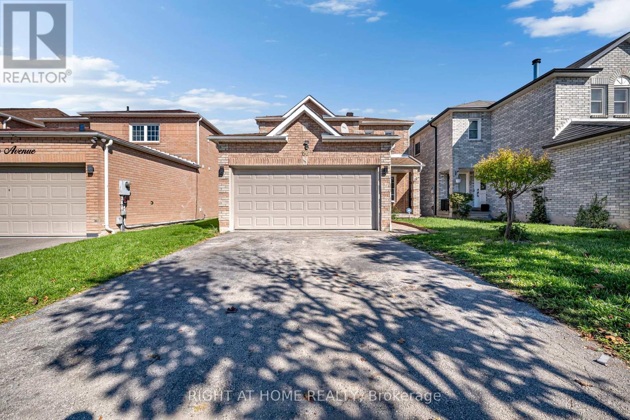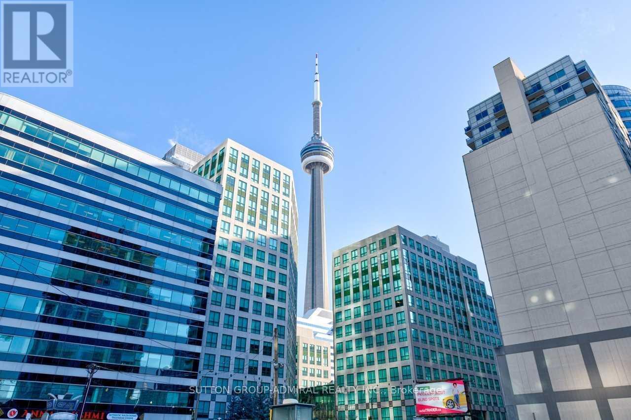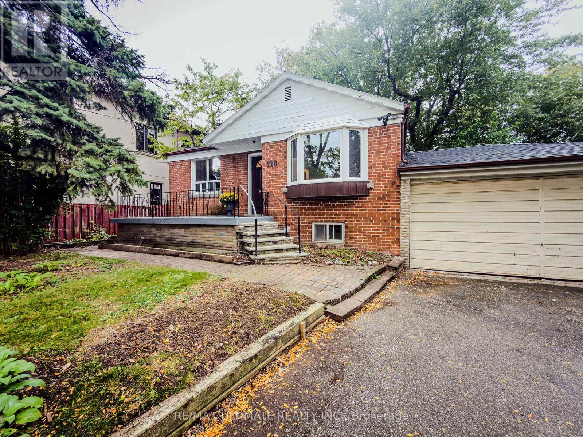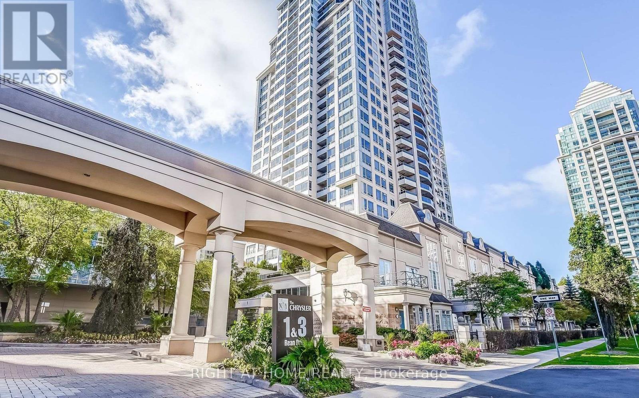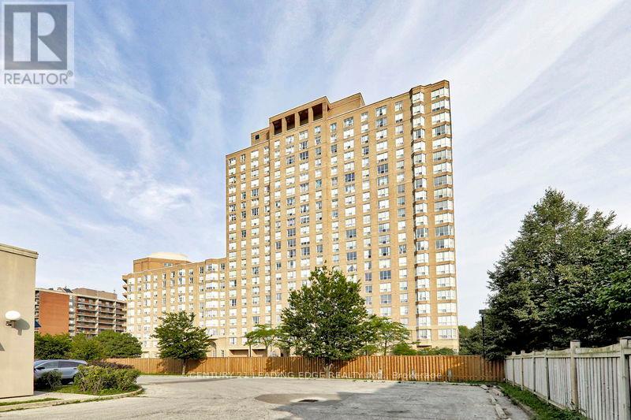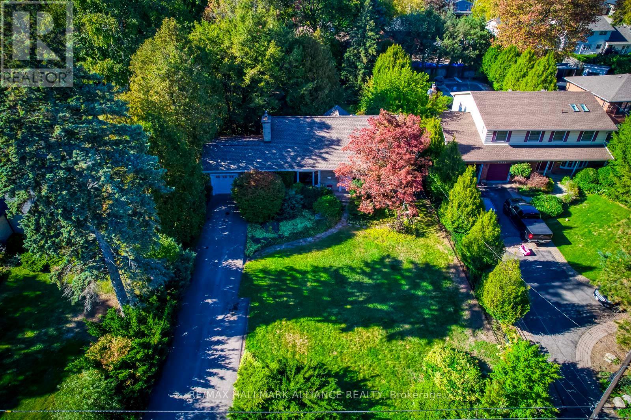164 Snug Harbour Road
Kawartha Lakes, Ontario
New Price - New Perks!! Free Professional Home Staging Design!! Welcome to 164 Snug Harbour Your Affordable Lakeside Escape and Enjoy the beauty of waterside living without the high waterfront taxes in this charming log-sided bungalow. Boating, Fishing, paddling or just walking on the lakeside this home is perfectly set on a spacious 120 x 150 ft fenced corner lot just minutes from Lindsay, this 3-bedroom, 2-bath home brings together tranquility, comfort, and value. Perfect for retirees seeking peace or first-time buyers looking for their dream lifestyle, it offers year-round living in a warm, welcoming community. Inside, an open and inviting layout showcases vaulted ceilings and skylights that brighten every corner. The updated chef-inspired kitchen features a large island and flows easily into the living and sitting areas, with French doors opening out to a private deck where sweeping lake views and sunsets await. Comfort is ensured through every season with central air, a propane furnace, and a cozy woodstove. Recent updates give peace of mind, including upgraded electrical, new plumbing, a water softener, Iron Buster system, and an owned hot water tank. Step from your new front deck to direct water access, complete with a private dock for only $60 per year, making it easy to launch your boat or simply relax by the shoreline. With annual park fees of only $100 per year covering community insurance, shared grounds, and maintenance, you'll enjoy the full benefits of the waterfront lifestyle without the extra burdens. Nestled in the friendly Snug Harbour community and only minutes from shopping, dining, and amenities in Lindsay, this home offers an affordable and unique opportunity to live lakeside with ease. Whether you picture it as a retirement retreat, an affordable seasonal getaway, or your first step into waterfront living, 164 Snug Harbour makes the dream possibleoffering charm, comfort, and unbeatable lifestyle value. (id:24801)
Century 21 Leading Edge Realty Inc.
47 Wedgewood Avenue E
Chatham-Kent, Ontario
Property is Vacant easy to show ** This is a linked property.** (id:24801)
Real Broker Ontario Ltd.
106 Thackeray Way
Minto, Ontario
Modern style meets small town simplicity in this brand new bungalow at Maitland Meadows. With clean lines, sharp accents and a sleek front entry, this 2 bedroom 2 bathroom semi-detached home offers an elevated take on main floor living. Step inside and enjoy 9' ceilings, oversized windows, and a smart 1,210 sq ft layout that delivers both style and functionality. The open concept kitchen, dining, and living space is perfect for effortless hosting or just kicking back in your own private retreat. The primary bedroom features a spacious walk-in closet and a stylish 3pc ensuite, while the second bedroom and full bath offer ideal flexibility for guests or a home office. Main floor laundry, high-quality finishes throughout, and a full basement ready for future expansion are just the beginning. Enjoy your morning coffee or a relaxing evening under the 12x14 covered deck, rain or shine. Set on a landscaped 30' lot in a quiet, walkable neighbourhood close to parks, trails, and everyday conveniences. Whether you're right sizing, downsizing, or just getting started this modern design is built to fit your life now and into the future. Currently under construction secure your unit today and settle in with confidence! (id:24801)
Exp Realty
104 Thackeray Way
Minto, Ontario
Brand new design - you asked for it and we delivered you a semi-detached bungalows at Maitland Meadows! Discover the ease of main floor living in this thoughtfully designed 2 bedroom, 2 bathroom semi in the growing community of Harriston. Lovely 9' ceilings make a big impact here and oversized windows create a bright and airy feel throughout the 1,210sq ft open concept layout. The kitchen, dining, and living spaces flow seamlesslyperfect for entertaining or cozy nights in. The primary suite offers a private retreat with a walk-in closet and 3pc ensuite bath. Additional highlights include main floor laundry, quality finishes throughout, a full basement ready for future development, and a single car garage with inside entry. Step out onto the 14x12 covered deck to enjoy your morning coffee or summer BBQs, rain or shine. Set on a landscaped 30' x 100' lot in a quiet neighbourhood near parks, schools, and trails. Ideal for Buyers of any age and any stage. You will truly enjoy this design for many years to come. This home is under construction but be sure to secure your spot now and move in with confidence! (id:24801)
Exp Realty
113 Bean Street
Minto, Ontario
Stunning 2,174 sq. ft. Webb Bungaloft Immediate Possession Available! This beautiful bungaloft offers the perfect combination of style and function. The spacious main floor includes a bedroom, a 4-piece bathroom, a modern kitchen, a dining area, an inviting living room, a laundry room, and a primary bedroom featuring a 3-piece ensuite with a shower and walk-in closet. Upstairs, a versatile loft adds extra living space, with an additional bedroom and a 4-piece bathroom, making it ideal for guests or a home office. The unfinished walkout basement offers incredible potential, allowing you to customize the space to suit your needs. Designed with a thoughtful layout, the home boasts sloped ceilings that create a sense of openness, while large windows and patio doors fill the main level with abundant natural light. Every detail reflects high-quality, modern finishes. The sale includes all major appliances (fridge, stove, microwave, dishwasher, washer, and dryer) and a large deck measuring 20 feet by 12 feet, perfect for outdoor relaxation and entertaining. Additional features include central air conditioning, an asphalt paved driveway, a garage door opener, a holiday receptacle, a perennial garden and walkway, sodded yard, an egress window in the basement, a breakfast bar overhang, stone countertops in the kitchen and bathrooms, upgraded kitchen cabinets, and more. Located in the sought-after Maitland Meadows community, this home is ready to be your new home sweet home. Dont miss outbook your private showing today! (id:24801)
Exp Realty
2143 Hunt Crescent
Burlington, Ontario
Head On Over To Headon! Located in the heart of the Headon Forest community, this diamond-in-the-rough awaits hernext family and next adventure. Built in 1986, she has good bones, as they say, on a leafytree-lined street with a traditional brick facade on the outside, formal living/dining, agenerous kitchen with breakfast area, walk-out to the private fenced yard and main floorpowder room on the inside. The second level offers three bedrooms & the primary suite hasits own ensuite. The basement is fully finished with its own bath too!She may need a make-over but she's situated in a Leave-It-To-Beaver like neighbourhoodwith walkable schools, a luscious ravine park with trails that wend its way through theneighbourhood, playgrounds, ball fields and rec. centre. Minutes to malls, shopping and the highway, there is easy access to whatever you need and wherever you need to go.So head on over and fall head over heels! (id:24801)
RE/MAX Hallmark Realty Ltd.
4 Corbett Avenue
Toronto, Ontario
Custom-built in 1999, 4 Corbett Avenue is example of craftsmanship and thoughtful design. Nestled in a quiet pocket of Rockcliffe-Smythe, the property sits on an extraordinary 8,300 sq ft "Flag-shaped" lot and offers roughly 2,500 sq ft of total living space, a level of space rarely seen in the city.The main floor immediately impresses with 9-foot ceilings, an open, bright, airy feel, and upgraded Andersen windows that flood the rooms with natural light. Built with enduring quality, the home exudes stability and warmth. The generous room proportions make every space feel livable and bright, ideal for both family life and entertaining.The finished walk-out basement, with its full 8-foot ceiling height, separate entrance, and complete second kitchen, offers true versatility perfect as an income suite, home office, or private quarters for extended family. A recent professional Home Inspection confirms the property's above-average condition, underscoring the pride of ownership.Outdoors, the deep, level yard extends the living space.There's ample room for gardens, play areas, and future development. The unique lot shape and zoning open the door to the possibility of an additional garden suite or multiplex expansion under Torontos new housing policies. A built-in garage and private driveway with parking for three complete the picture.The location could not be more convenient. Everyday essentials and big-box shopping are only minutes away at Stockyards Village, with Home Depot, Canadian Tire, Walmart, Metro, and FreshCo all nearby. Sherway Gardens is just 15 minutes by car, while Highways 400, 401, and 427 place both downtown Toronto and Pearson Airport within about 15 minutes. Transit options abound the new Eglinton Crosstown LRT and St Clair streetcar make commuting effortless.Families enjoy access to respected local schools such as George Syme Community School and St. Oscar Romero CSS, along with nearby parks and trails. Don't Miss This One (id:24801)
Harvey Kalles Real Estate Ltd.
2909 - 208 Enfield Place
Mississauga, Ontario
Bright and Spacious 2 Bedroom and 2 Full Bathrooms Suite with . Eat-in Kitchen with Granite countertops and Stainless Steel Appliances. Ensuite Laundry. Lots of windows and lighting. Steps away from Square One Shopping Centre, Go Station, Schools and Parks. Building Amenities include Gym, Sauna and more! 24Hour Concierge. Great Amenities including Indoor Pool, Hot Tub, Sauna, Gym, Game Room, Conference Room, and much more (id:24801)
Century 21 Green Realty Inc.
56 Novella Place
Brampton, Ontario
Absolutely Stunning 4 +1 Bdrm, 4 washrooms, finished basement with one bedroom and bathroom - can use for in law suite. Home On Premium Nicely Landscaped Lot. Enjoy Your Meals In The Huge Eat In Kitchen While Overlooking The F/R W/Floor To Ceiling F/Place. Great Sized Formal Living & Dining Room. (id:24801)
Royal LePage Real Estate Services Ltd.
Lot 80 Damara Road
Caledon, Ontario
Introducing the Cabo Elevation C by Zancor Homes , a remarkable residence offering 1,972 square feet of beautifully designed living space. This Home combines elegance and functionality, featuring 9-foot ceilings on both the main and second levels, creating an open and spacious atmosphere throughout. The main floor ( excluding tiled areas ) and upper hallway are adorned with 31/4" x 3/4" engineered stained hardwood flooring, adding warmth and sophistication to the home. The custom oak veneer stairs are crafted with care , offering a choice between oak or metal pickets, all complemented by a tailored stain finish to suit your personal style. Tiled areas of the home are enhanced with high-end 12" x 24 porcelain tiles, offering both durability and a polished aesthetic. The Chef-inspired kitchen is designed for functionality and style, featuring deluxe cabinetry with tailor upper cabinets for enhanced storage, soft-close doors and drawers , a built -in recycling bin, and a spacious pot drawer for easy access to cookware. The polished stone countertops in both the kitchen and primary bathroom further elevate the home's luxurious appeal, providing a sophisticated touch to these key spaces. Pre-construction sales Tentative Closing is scheduled for Summer / Fall 2026. As part of an exclusive limited time offer, the home includes a bonus package featuring premium stainless steel whirlpool kitchen appliances, a washer and dryer , and a central air conditioning unit. This exceptional home presents and ideal blend of contemporary design, high-quality finishes, and throughout attention to detail, making it the perfect choice of those seeking luxury, comfort , and style. 80 Damara is backing on to future school/ no sidewalk. (id:24801)
Intercity Realty Inc.
Lot 112 Speers Avenue
Caledon, Ontario
Introducing the Exceptional Fernbrook Homes Glendale B Model, 38-foot lot home offers 2,937 Square Feet of beautifully designed living space. Featuring 9-foot ceilings on both the main and second levels, this home exudes a sense of openness and elegance. Engineered Hardwood Flooring: Elegant 3 1/4" x 3/4" hardwood throughout the main living spaces, with exception of bedrooms and tiled areas. Custom Oak Veneer Stairs: Beautifully crafted stairs with a choice of oak or metal pickets, and a stain finish tailored to your preference. Luxurious Porcelain Tile: High-end 12" x 24" porcelain tiles in selected areas, offering both durability and style. A chef-inspired Kitchen featuring deluxe cabinetry with taller upper cabinets for enhanced storage, soft-close doors and drawers for a smooth, quiet operation, a convenient built-in recycling bin, and a spacious pot drawer for easy access to cookware. Premium Stone Countertops: Sleek, polished stone countertops in the Kitchen and primary bedroom, providing a sophisticated touch to your home. Pre-construction sales occupancy Summer/Fall 2026. Exclusive Limited Time Bonus Package: Stainless Steel Whirlpool Kitchen Appliances + Washer, Dryer & Central Air Conditioning Unit. Development Charges Increase Capped at $7,500 plus HST. All deals are firm and binding. (id:24801)
Intercity Realty Inc.
Lot 71 Damara Road
Caledon, Ontario
Introducing the Exceptional Fernbrook Homes Capilano Elevation B Model. This stunning home offers 2,428 square feet of beautifully designed living space. Featuring 9-foot ceilings on both the main and second levels, this home exudes a sense of openness and elegance. Engineered Hardwood Flooring: Elegant 3 1/4" x 3/4" hardwood throughout the main living spaces, with the exception of bedrooms and tiled areas. Custom Oak Veneer Stairs: Beautifully crafted stairs with a choice of oak or metal pickets, and a stain finish tailored to your preference. Luxurious Porcelain Tile: High end 12" x 24" porcelain tiles in selected areas, offering both durability and style. A chef-inspired Kitchen featuring deluxe cabinetry with taller upper cabinets for enhanced storage, soft-close doors and drawers for a smooth, quiet operation, a convenient built-in recycling bin, and a spacious pot drawer for easy access to cookware. Premium Stone Countertops: Sleek, polished stone countertops in the Kitchen and primary bathroom, providing a sophisticated touch to your home. Pre-construction sales occupancy Summer/Fall 2026. Exclusive Limited Time Bonus Package: Stainless Steel Whirlpool Kitchen Appliances + Washer, Dryer & Central Air Conditioning Unit. Development Charges Increase Capped at $7,500 plus HST. All deals are firm and binding. Lot 71 Damara Rd is Backing onto Future school/ no sidewalk. (id:24801)
Intercity Realty Inc.
304 - 27 Korda Gate
Vaughan, Ontario
Brand new condo never lived in. (id:24801)
Homelife Superstars Real Estate Limited
33 Sculpture Garden Lane
Vaughan, Ontario
Welcome to 33 Sculpture Garden Lane. A Rare Offering in Copperwood Estates, Kleinburg. Discover refined living in this brand-new, never-lived-in home, situated across from Copper Creek Golf Club in Kleinburg's most prestigious communities. The elegant stone-and-brick exterior is complemented by an oversized interlocked driveway and a grand double-door entrance, setting the tone for the sophistication within. Inside, soaring 10-foot ceilings, sun-filled living and dining rooms, and a welcoming family room with a fireplace create an inviting atmosphere. Oversized windows bathe the home in natural light, enhancing the thoughtful layout. The Chef's kitchen features quartz countertops, S/S appliances, a massive 5' x 10' island, and a walk-in pantry with a servery. A bright breakfast area overlooks the pool-sized backyard ideal space for family gatherings & entertaining. Its east-facing backyard captures morning sunlight, providing the perfect start to each day. The main floor bedroom with an ensuite, ideal for guests or multi-generational living. A smartly designed mid-level laundry room adds convenience while preserving privacy and quiet for the upper levels. Oak Stairs with iron pickets & elegant Hardwood flooring throughout the home. Upstairs, the primary room with an 11-foot coffered ceiling, dual walk-in closets, and a spa-inspired ensuite. All five bedrooms are generously sized, with ensuite & W/I closet. Home features extra-tall doors, upgraded baseboards throughout, and pot lights throughout the main floor. The unfinished lower level offers endless potential, whether envisioned as a home theatre, gym, or recreation space & mudroom with direct garage access. Perfectly located just minutes from Highways 427 and 400, top-rated schools, and the charm of Kleinburg Village, this home places boutique shopping, fine dining, scenic trails, and cultural landmarks within walking distance. (id:24801)
Elixir Real Estate Inc.
201 - 53 Colgate Avenue
Toronto, Ontario
Client RemarksFeels Like a Home ..A House-Like Condo with Style & Space at 53 Colgate #201. This bright and spacious 2-bedroom, 2-bathroom residence truly feels like a home, offering the comfort and scale you want without the hassle of lawn care or snow shoveling. Facing a peaceful park on a quiet street, it blends tranquility with the unbeatable convenience of Leslieville living.Inside, modern upgrades set it apart: 10-foot ceilings (a rare find!), sleek quartz countertops, stainless steel appliances, updated pendant lighting, and a custom designer centre island with abundant storage. Two full bathrooms and a smart, open layout make it perfect for both daily living and entertaining, while oversized windows flood the space with natural light.Step onto your private balcony (yes, you can BBQ!) or enjoy the vibrant neighborhood at your doorstep local grocers, cafes, restaurants, and boutique shops all within walking distance. With visitor parking available and TTC access just minutes away, hosting and commuting are effortless.With recent rate cuts, this hidden gem delivers exceptional value in one of Torontos most sought after communities. *** Street Parking Permit Is Paid For One Year *** 53colgateaveunit201.com/unbranded for more information. *******Highlights********* - Rare 10-foot ceilings and oversized windows with abundant natural light- Spacious 2 bedrooms + 2 full bathrooms ideal for families, roommates, or a home office. Modern chefs kitchen with sleek quartz countertops, stainless steel appliances, custom centre island with storage, and designer lighting- Open-concept living/dining with updated finishes and a walk-out balcony- Visitor parking for your guests. While parking in Leslieville is rare, this unit comes with a paid city parking permit, giving you reliable access to nearby parking without the stress- Pet-friendly building facing a park, steps to cafes, shops, and transit- Prime Leslieville location with a true community feel. (id:24801)
RE/MAX Hallmark Realty Ltd.
7 Rodeo Pathway
Toronto, Ontario
When opportunity comes knocking on that 3rd bedroom door, you better open it! This rarely offered, south-facing (read: away from Kingston Rd.) 3 bedroom / 3 bathroom townhome is your solution to cramped spaces & lack of storage, which means you'll probably need to kick your kids out after college. In need of some modernization, a few cosmetic upgrades will go a long way to rejuvenating the one thing you can't create more of - space! Some fresh paint, a new carpet and a few light fixtures will go a long way here. A large, open dining and living room (with cozy wood burning fireplace) make entertaining a breeze - whether it''s the neighbourhood kids, your ball hockey team or the monthly Degrassi fan club meeting - everyone is sure to feel welcome! Care for some quiet time? Send the kids downstairs to the fully finished basement / rec room with ceilings so high, an indoor trampoline could be a thing. The upper level has a stunning primary with ensuite along with 2 additional bedrooms and a separate washroom, providing plenty of space (and privacy) for everyone. Situated in a serene, family friendly enclave, this unit is a true gem. Birchcliffe-Cliffside has long been one of Toronto's most established and sought after communities, offering an array of parks and recreation facilities (including tennis courts, sports fields, an arena, outdoor rink, golf course, walking trails and even a country club) all within a 20 minute walk. The stunning Scarborough Bluffs can be reached in under 10 minutes by car and a TTC stop located about a minute away will whisk you to either the 501 streetcar or the Danforth subway line, both under 2 km's away. Great restaurants and shops are also a short stroll away. Don't settle for a tiny home that you'll outgrow in 5 years - upgrade yourself to a forever home and lock in to a fantastic community, great schools and one of the best parts of Toronto. (id:24801)
RE/MAX Hallmark Realty Ltd.
#1 - 1458 Bayview Avenue
Toronto, Ontario
This sunny and spacious 2-bedroom, 2-bathroom unit on the main floor of a multiplex is the perfect blend of modern comfort and fantastic location. Step inside and discover a beautifully renovated, open-concept space featuring gleaming hardwood floors and a cozy gas fireplace. The modern kitchen is a chef's delight with elegant quartz countertops and sleek stainless steel appliances, including a dishwasher for easy cleanup. Convenience is key with ensuite laundry right in your unit. Beyond your door, the shared backyard is a true garden oasis. It offers a tranquil terrace perfect for enjoying summer barbecues and entertaining friends. Living here means you're just a short bus ride from the Yonge/Davisville subway station, making your commute a breeze. You'll also be minutes away from local hotspots like Brickworks and Sunnybrook Hospital, with countless shops, cafes, and parks all within walking distance. This is more than just a place to live, it's a lifestyle. Don't miss the chance to make this exceptional unit yours! (id:24801)
Sotheby's International Realty Canada
64 Bradgate Drive
Markham, Ontario
Located on a quiet, sought-after street in prime Thornlea, this stunning 4-bedroom, 4-bathroom detached home offers 4,200+ sq. ft. of functional living space with desirable south/north exposure. Featuring Hardwood Floor T/O, fully finished basement, and a Spacious Backyard W/Wood Deck, this home is perfect for families.Top school district! Zoned for St. Robert I.B., Bayview Glen Public School, Thornlea Secondary School, and Toronto Montessori Schools. Conveniently close to Hwy 404/407, shopping, dining, parks, and transit. Move-in ready. A must-see! (id:24801)
Homelife Landmark Realty Inc.
67 Reese Avenue
Ajax, Ontario
Modern design meets timeless elegance at 67 Reese Avenue! This fully renovated turnkey 4+1 bedroom home offers nearly 2,800 sq. ft. of living space. Featuring premium upgrades - hardwood flooring, pot lights, premium fixtures, 24"x24" porcelain tiles, and upgraded washrooms. Freshly painted, the home feels brand new, with a large dream kitchen showcasing quartz countertops, custom cabinetry, and sleek finishes, flowing seamlessly into bright and spacious living and dining areas. The ideal layout provides comfort and functionality for families. Perfectly located near schools, shopping, parks, transit, Highway 401, and the GO Station, this home combines upgrades, convenience, and comfort in a highly desirable Ajax community! (id:24801)
Right At Home Realty
201 - 350 Wellington Street W
Toronto, Ontario
Must See: Exceptional Luxury Condo, Located At Soho Hotel Condominiums Complex W All Utility Included. Excellent Downtown Location, Very Good Size, Upgraded Condo Unit With Granite Countertops, Wall To Wall Windows, Large Closets, Marble Bath And Shower, And Access To Soho Hotel Pool, Spa, Gym, Towel Service. Bedroom Has A Large Window, Closet +++ Space. Walk Anywhere: Cn Tower, Skydome, Cpawalk Score 99, Transit Score 100. !!!Utilities Included!!! (id:24801)
Sutton Group-Admiral Realty Inc.
110 De Quincy Boulevard
Toronto, Ontario
Fantastic Opportunity in Prime Clanton Park! Build your dream home or revitalize this lovely three bedroom bungalow in a prestigious, high-demand area surrounded by multi-million dollar homes, just steps from shops, restaurants, and a short walk to Wilson Station. Set on an expansive pie-shaped lot that widens at the back, this home boasts a spacious backyard complete with a delightful treehouse ideal for outdoor play or relaxing afternoons. Inside, you'll find an inviting eat-in kitchen, bright and well-lit living spaces, and hardwood floors that add warmth and character. The separate entrance lower level features a recreation room, a fourth bedroom, and a second kitchen, offering the potential for a self-contained apartment or an in-law suite. With great bones full of possibilities, this home is the perfect canvas to create your dream space. Whether you're a first-time buyer, builder, investor, or family seeking room to grow, this property offers incredible value and opportunity in a sought-after location. (id:24801)
RE/MAX Ultimate Realty Inc.
2302 - 1 Rean Drive
Toronto, Ontario
Great View - Amazing Location Live At The Luxury New York Towers In Convenient And Upscale Bayview Village Neighbourhood. Spacious One Bedroom W/ Den & Solarium With 2 Full Washrooms And 1 Underground Parking. Central Air Conditioning, Central Heating, Hydro, Water are all included in the rent. Approx 800 Sqft. Well maintained building with a heated pool, Virtual Golf, Jacuzzi, Sauna ,Gym, Barbecue area. 24 hours Concierge and Visitor parking. Close to 401, Rean Park, YMCA and great school zone. Steps to TTC Subway station. Near North York and Sunnybrook Hospitals. Separate Den can Be Used As 2nd Bedroom. North East View On High Floor. Don't miss this amazing unit! (id:24801)
Right At Home Realty
508 - 21 Overlea Boulevard
Toronto, Ontario
Welcome to this one-bedroom condo at Jockey Club on Overlea Blvd. Ideal for first time buyer wanting to get in to the market at a discount! Priced To Sell !!! Freshly painted throughout. The monthly maintenance fee includes all utilities and common elements, offering hassle-free living. This building stands out in the area with its newly updated lobby, hallways, and amenities, including squash courts, a fully equipped fitness and weights room, a party room, BBQ area, sauna, whirlpool, and more! Outstanding outdoor green space. The unit comes with one parking space and a locker. Conveniently located near the DVP and surrounded by amenities like Costco, East York Mall, Food Basics, parks, schools, shopping, and places of worship. Plus, the upcoming Don Mills Light Rail Transit (LRT) adds even more value to this prime location. Plenty of visitor parking available. (id:24801)
Century 21 Leading Edge Realty Inc.
4447 Lakeshore Road
Burlington, Ontario
Located in Burlingtons prestigious Shoreacres neighbourhood. Surrounded by multi-million-dollar estates, this premium 75 x 210 (0.362 acre) lot offers the perfect blend of tranquility, prestige, and potential. With mature trees and exceptional privacy, this property presents a rare opportunity to build your dream home or renovate the existing residence to suit your vision.The current home exudes warmth and character, featuring over 3,000 sq.ft. of finished living space with 4 bedrooms and 2+1 bathrooms, ideal for families or investors alike. Pride of ownership is evident throughout, with generous principal rooms and a functional layout ready to be reimagined.Zoned R1.2, this property allows for up to 35% lot coverage, providing ample flexibility for a custom luxury build. Buyers are responsible for conducting their own due diligence regarding zoning and building permissions.Perfectly positioned just steps from the lake, parks, trails, and top-rated schools, this exceptional property combines lifestyle, location, and limitless possibilitiesan extraordinary offering in one of Burlingtons most coveted enclaves. (id:24801)
RE/MAX Hallmark Alliance Realty


