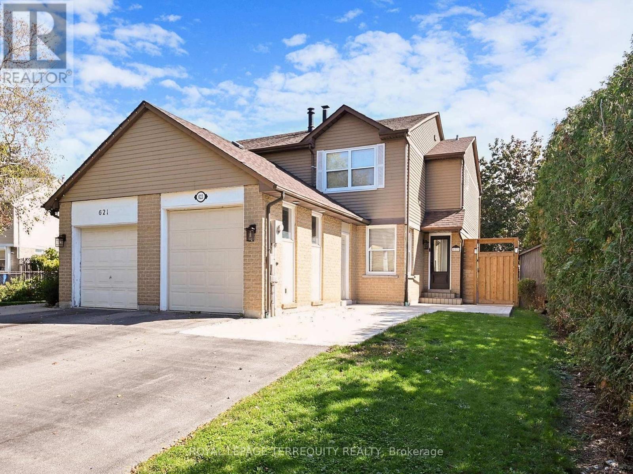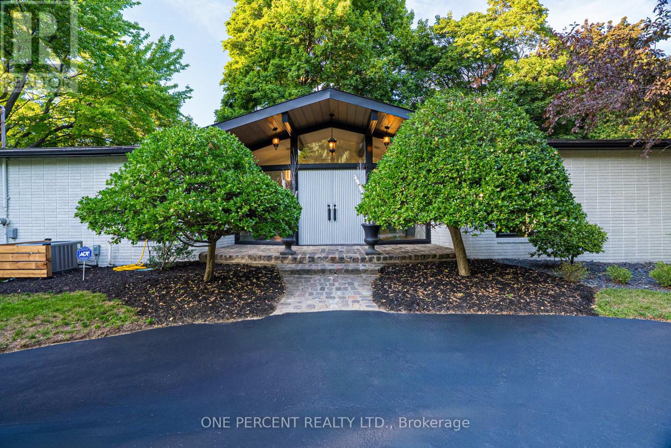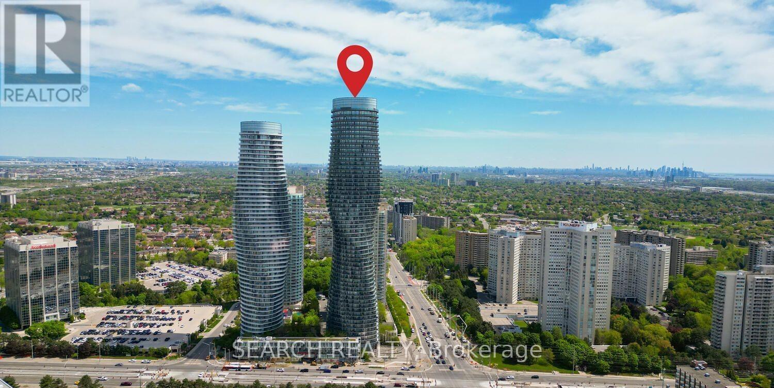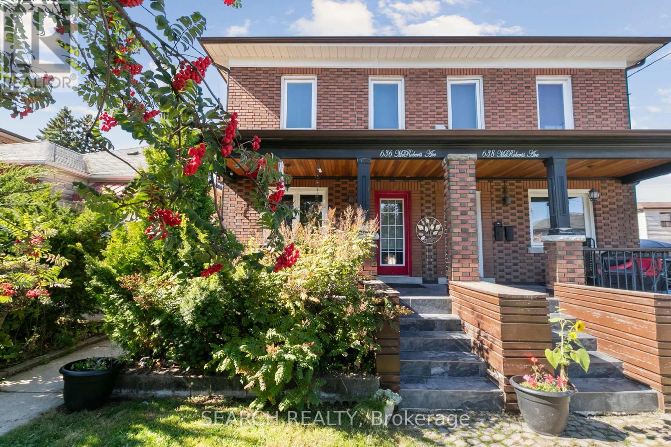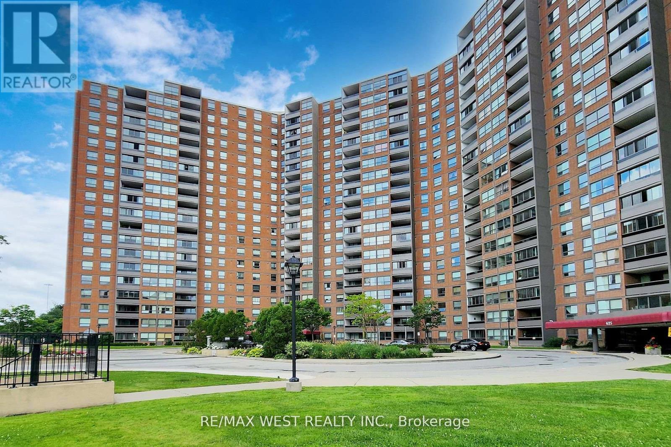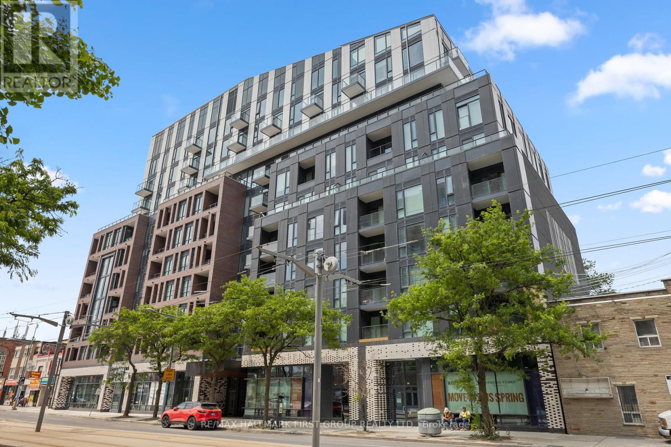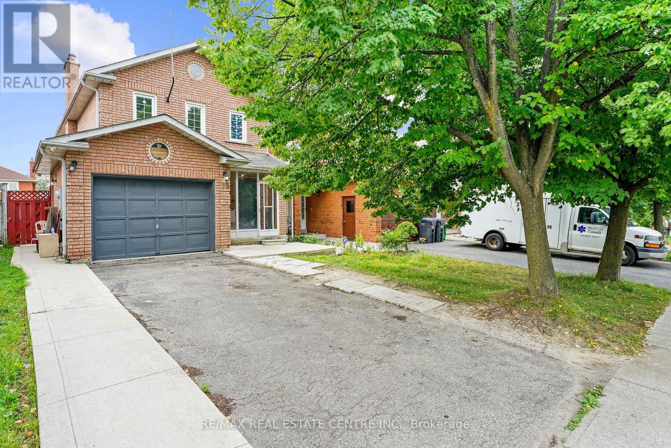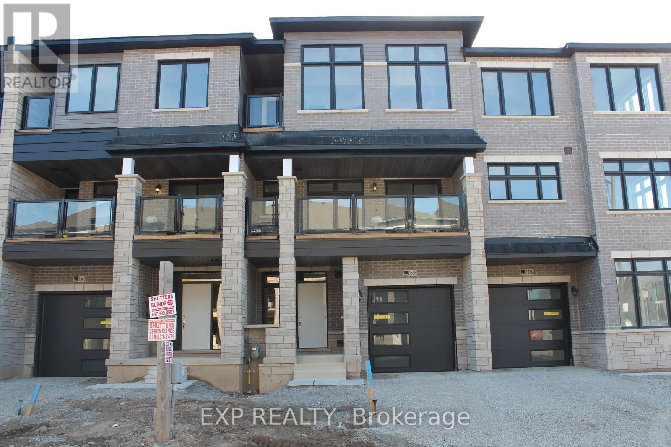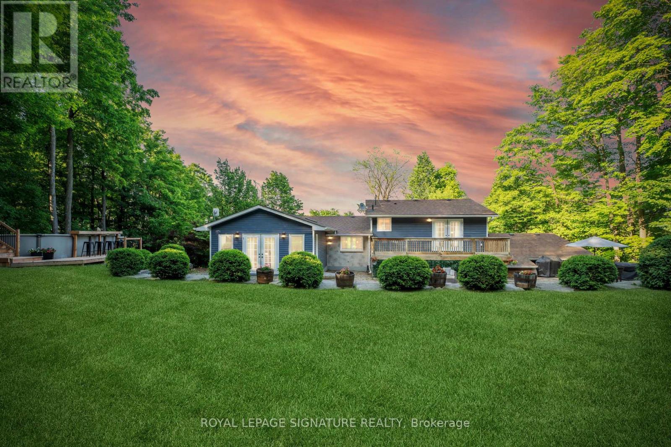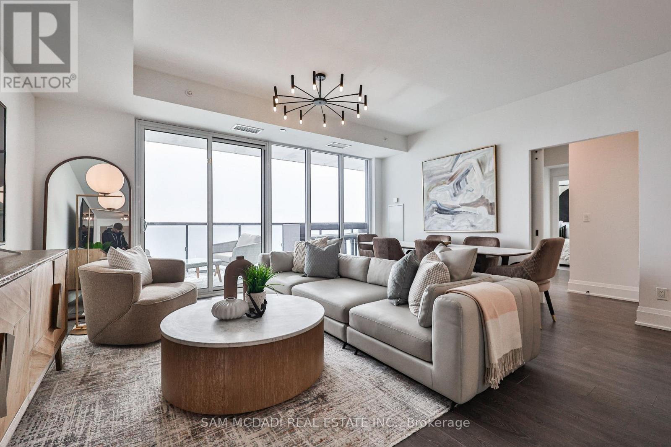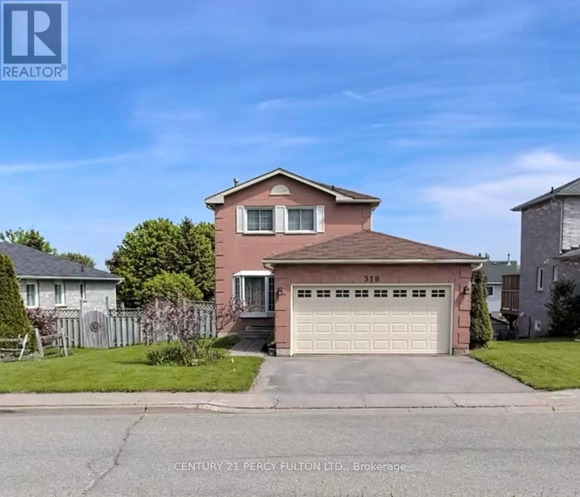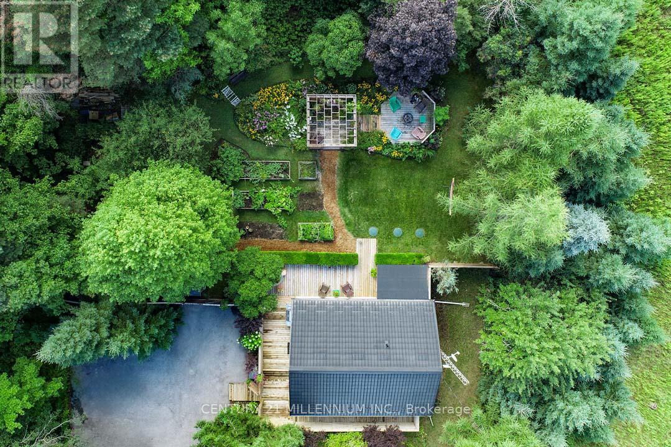623 Beaver Court
Milton, Ontario
Welcome to this charming semi-detached home on a quiet court in Milton's popular Timberlea neighbourhood, known for its mature trees, large lots, and family-friendly atmosphere. You'll love the curb appeal with established landscaping and greenery all around. The private, fully fenced backyard is perfect for entertaining or relaxing, complete with a front/side walkway, spacious deck, and hot tub. Inside, the modern kitchen showcases timeless white cabinetry and a subway tile back-splash, seamlessly connected to the dining area with a direct walkout to the backyard. The inviting living room features hardwood floors, bright windows, and a charming fireplace-perfect for cozy evenings. Upstairs, the primary bedroom is bright and spacious, while two additional bedrooms provide plenty of flexibility for family, guests or a home office. The finished basement adds even more living space, with two extra bedrooms and a laundry area-ideal for a playroom, gym, or media room. This home features pot lights on every level and is carpet free (except on stairs). Extra storage is available above the garage with ladder access and under the basement stairs. For added convenience, the home can be leased vacant, fully furnished, or partially furnished. Set in one of Milton's most established communities, this home offers comfort, privacy, and a wonderful place to call home. (id:24801)
Royal LePage Terrequity Realty
625 Sir Richards Road
Mississauga, Ontario
Welcome to 625 Sir Richard Rd, a beautifully renovated ranch-style bungalow in the prestigious Gordon Woods community-often called Muskoka in the City. Nestled among mature trees and estate-sized properties, this home offers the perfect blend of natural serenity and urban convenience. Inside, you'll find luxury finishes throughout: All new doors, windows, engineered hardwood flooring on the upper level and modern ceiling lights create a fresh, elegant feel. The spectacular open-concept kitchen boasts brand-new cabinets, quartz countertops, a large eat-in island and high-end stainless steel appliances, including a new Miele stove, Miele dishwasher, built-in Monogram refrigerator, and Samsung washer & dryer. The property also feature a sprinkler system for both the front and backyard. This spacious residence features 4 bedrooms, 3 fully renovated bathrooms, and sun-filled living and dining spaces that flow seamlessly to two large decks and a balcony-one directly off the kitchen and another from the living area-perfect for indoor-outdoor living. The walkout basement offers direct access from both the recreation area and the living area, creating bright, versatile spaces for family gatherings or a future in-law suite. A 3-car garage and expansive driveway with parking for up to 20 vehicles make entertaining effortless. Beyond the home itself, the location is unbeatable. Minutes to the Credit River trails, Mississauga Golf & Country Club, scenic parks, Trillium Hospital, QEW, and Hwy 403. Nearby Square One, Sherway Gardens, and Port Credit Village offer outstanding shopping, dining, and entertainment. Set in one of Mississaugas most exclusive enclaves, this property delivers the peaceful, Muskoka-like lifestyle of Gordon Woods with every modern convenience just around the corner. This is a rare opportunity to own in one of Mississaugas most coveted neighbourhoods. Don't miss your chance. Book your private showing today! (id:24801)
One Percent Realty Ltd.
3506 - 60 Absolute Avenue
Mississauga, Ontario
Step into luxury at the iconic Marilyn Monroe Towers, where modern design meets timeless appeal. This bright and spacious 2-bedroom, 2-bathroom residence offers an open, contemporary layout and a spectacular wrap-around balcony with sweeping views of the city. Indulge in resort-style living with exclusive access to amenities that include indoor and outdoor pools, a state-of-the-art fitness and cardio centre, sauna, concierge, theatre, children's play area, and a stylish party lounge for entertaining. The suite is complete with an EV-ready parking space and a private storage locker for added convenience. Situated just moments from Square One, world-class dining, and major highways, this is more than a place to live; it's a lifestyle. Secure your spot in one of Mississauga's most celebrated addresses today. (id:24801)
Search Realty
Main - 636 Mcroberts Avenue
Toronto, Ontario
Location, Location, Location! Steps To Eglinton Ave W & Caledonia, This Stunning 3 Bedroom, 2 Bathroom Semi-Detached Home Combines Original Character With Modern Upgrades. Private Driveway With Tandem Parking For 2+ Vehicles. Beautifully Finished Open-Concept Kitchen/Living/Dining Area With Exposed Brick, Coffered Ceiling, Antique Fireplace (Non-Operational), Stained Glass Windows, Stainless Steel Appliances (excluding white dishwasher) And Walk-Out To Deck Overlooking A Deep 142 Ft Lot. Spacious Primary Bedroom Features Large Windows, Built-In Closet And A 3-Piece Ensuite. Two Additional Bedrooms Plus A Second 3-Piece Bath On Upper Level. Quaint Covered Porch Perfect For Morning Coffee. Basement Is Tenanted Separately. Shared Laundry With Basement At No Additional Cost. Utilities Split Between Upper And Lower Tenants . Centrally Located Community With Excellent Amenities. Steps To TTC, Easy Access To Eglinton West Subway, And A Short Drive To Corso Italia, Yorkdale and Much More. Walking Distance To Shoppers Drug Mart, Canadian Tire, FreshCo, Dollar Tree, Caldense Bakery, Local Shops And Restaurants.Family-Friendly Neighbourhood With 10 Public Schools, 5 Catholic Schools, And 1 Private School Serving The Area. Special Programs Include French Immersion, Advanced Placement, And International Baccalaureate. Recreational Facilities Within A 20-Minute Walk Include 4 Playgrounds, 2 Pools, 3 Basketball Courts, 1 Ball Diamond, 1 Community Centre, 2 Splash Pads, 4 Outdoor Games Facilities, 1 Trail, 1 Fitness/Weight Room, And 1 Gym. A Rare Opportunity To Rent A Spacious Family Home With Parking, Outdoor Space, And Incredible Access To Transit, Shopping, Dining, And Schools In The Desirable Caledonia-Fairbank Neighbourhood. (id:24801)
Search Realty
1810 - 627 The West Mall
Toronto, Ontario
Spaciousness 2-bedroom plus a den 2-bathroom condo. Features an eat-in kitchen with designated breakfast space, a separate dining area overlooking the family room. Primary large bedroom featuring a walk-in closet and a 2-piece ensuite bathroom. The second large bedroom provides ample living space. The den offers flexibility, serving as a potential 3rd bedroom, office, or separate living area. Conveniently located near all amenities and major highways, it's just a 20-minute drive to downtown Toronto and a quick 10-minute commute to YYZ airport. Includes all utilities, internet, cable tv. Enclosed Balcony with recently installed sliding glass doors & sliding mesh doors enjoyment year-round. Pictures were taken prior to having tenants (id:24801)
RE/MAX West Realty Inc.
408 - 1808 St Clair Avenue W
Toronto, Ontario
Move in to this modern 2-Bedroom, 2-Bathroom Condo in Torontos Vibrant St. Clair West Neighbourhood! This bright and stylish unit features upgraded blackout roller blinds, designer light fixtures, and floor-to-ceiling windows that fill the space with natural light. Just steps from The Stockyards and The Junction, you'll enjoy convenient access to downtown, restaurants, shopping, schools, parks, and scenic walking trails. Experience modern city living in a fantastic location this is one you wont want to miss! (id:24801)
RE/MAX Hallmark First Group Realty Ltd.
75 Michigan Avenue
Brampton, Ontario
Detached Home In A Most Desirable Location On The Border Of Mississauga & Brampton| Beautiful Brick Exterior With A Long Extended Driveway | | Freshly Painted & Newly Renovated Kitchen | Oak Stairs With Sleek High End Flooring | | Primary Bedroom With An En suite Washroom | Spacious And Bright Bedrooms With 2 Full Washrooms On The 2nd Floor | Basement Is Not Included | (id:24801)
RE/MAX Real Estate Centre Inc.
1538 Hilson Heights
Milton, Ontario
Introducing a stunning 3-bedroom, 3-bathroom, 1391 sqft townhome nestled within the charming community of Cobban in Hilson Heights, Milton, Ontario. This exquisite property boasts three stories of elegant living space, highlighted by a walkout balcony on both the second floor and the master bedroom, offering picturesque views and a serene retreat for relaxation. Meticulously designed , this townhome features modern and stylish finishes throughout, complemented by Stainless Steel appliances that elevate both aesthetics and functionality. The main floor welcomes you with an open concept layout, seamlessly blending the kitchen and living room, creating a spacious and inviting atmosphere for entertaining guests or enjoying quality family time. Third floor 3 Bedrooms and 2 full bath. Second Floor Laundry and powder room. Right on Britannia and HW-25 that takes you to 407, 401, Oakville, Mississauga and Burlington within minutes of drive. (id:24801)
Exp Realty
11998 Fourth Line
Halton Hills, Ontario
Tucked away in the breathtaking Halton Hills countryside, this property is a dream come true for those who crave peace, beauty, and space to breathe. From the moment you arrive you're swept into a world of natural beauty and peaceful elegance. Step inside, and you'll find a home filled with warmth and soul sunlight pouring through large windows, skylights, rustic charm blending seamlessly with modern updates, and every corner reflecting thoughtful care, creating a space that feels both refined and deeply personal. Start each morning with breathtaking sunrises, and end each day under a star filled night sky and a warm fire that only country living can provide. 11998 Fourth Line is more than just a house, it's where memories are made, where dreams take root, and where life feels just right. (id:24801)
Royal LePage Signature Realty
2204 - 370 Martha Street
Burlington, Ontario
Discover urban luxury at its finest with this exceptional unit at 370 Martha St, Burlington. Nestled in the heart of Burlington's Downtown Waterfront, this 2-bed + den, 2-full bath residence offers a prime location with breathtaking views, plus 1 locker and 1 parking spot. Step into a world of sophistication with 9 foot ceilings and floor-to-ceiling windows, flooding the space with natural light. This rare premier unit (one of only 2 units), which was reserved for the developer's own family and friends, has a 42 foot wide continuous terrace facing the lake which is accessible from both bedrooms AND the open concept living & dining space. Primary Suite includes a spacious walk in closet. This rare premium unit Boasts unobstructed views of the lake, creating an ambiance of tranquility and exclusivity. 1351 square feet (1089 sq. Feet plus 262 sq ft balcony), the largest balcony directly facing lake in the entire building. 4th floor offers Outdoor dining, Fire pit lounge, outdoor swimming pool, indoor outdoor bar, indoor/outdoor yoga studio and fully equipped fitness centre. Walking distance to great restaurants, shopping, Spencer Smith Park and much more! Downtown living at its best! (id:24801)
Sam Mcdadi Real Estate Inc.
318 Hansen Boulevard
Orangeville, Ontario
3 Bed 3 Bath Detached on a Large 54.28Ft by 121.02Ft Lot. All-Brick 2 Storey Well-Maintained 2 car Garage W/ Sought After Area Close To Shops, Amenities And Dog Park! Perfect for Families with kids and For Those Looking For Multi-Generational Living! . Mature Trees Offer Privacy, Fenced Yard is a delight While You BBQ Or Relax On The Deck (2 Double Wide Driveway). Well sized backyard, Cozy Inviting large Patio with Pergola. Bright Kitchen W/ Walk-Out from Living room , lots of natural light. Lower Level Recreational Room with Walk out to backyard With Oversized Above Grade Windows ,To Let The Light Shine In. A Good Sized Primary Bedroom with his and hers Closet, 2 other bedrooms are Specious With Ample Closets in every bedroom and Storage ! Kitchenette in the basement ! Walking Distance To Island Lake. Close To Hwy 10 For Commuting. Move in and enjoy! (id:24801)
Century 21 Percy Fulton Ltd.
707 Charleston Side Road
Caledon, Ontario
Upgrades galore in this private, open-concept bungalow set on a mature .38 acre lot with towering trees, perennial gardens, raised garden beds, multiple sitting areas, pergola, firepit, fenced backyard oasis & more! An inviting 3-sided wraparound deck leads to the front door and the hidden backyard. The bright and spacious open-concept Living Room offers real milled birch flooring, a Jotul gas fireplace, a convenient pivoting wall entertainment unit, and a Sitting Room with a walk-out to the south-facing 3-Season screened-in Sunroom. Tastefully updated, the Kitchen features Stainless Steel appliances, a 5-burner gas stove, a durable and visually striking terrazzo countertop, commissioned from artist Walter Gibson, infused with coloured glass, ceramic tile backsplash, and a nearby walk-out to the deck with a natural gas hookup for easy barbequing. The south-facing Primary is flooded with natural light, has birch flooring, pot lighting, a walk-in closet and is nearby to the 4-piece main bathroom, which includes a rainfall shower and deep-soaker tub. The lower level has an office with an electric fireplace, laminate flooring, pot lighting and a walk-in closet. A Den has laminate flooring and is used as a Hobby Room. The Laundry room is combined with the 2-piece bathroom. Turn the key and move right in! Septic (2022), Hygrade Metal Roof (2015) w/ transferable warranty, Carrier Furnace (2020), A/C (2010), well pump (2016), paved driveway (2022), 2 sheds (2021) wired for hydro. Fabulous location near the Villages of Belfountain & Alton. Enjoy being centrally located to farmers markets, quaint restaurants, art centres, farms, hiking and biking trails, skiing, TPC Golf at Osprey Valley, craft breweries and more! 10 mins to Amenities in nearby Erin, Orangeville. 30 mins to the GO Train. 40 mins to Pearson Airport and a 1-hour drive to Toronto. (id:24801)
Century 21 Millennium Inc.


