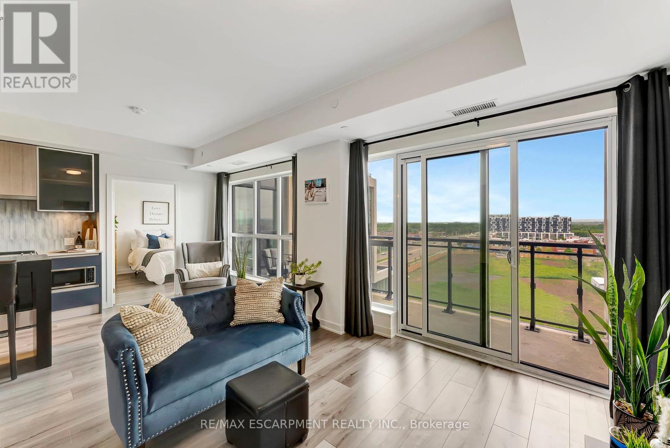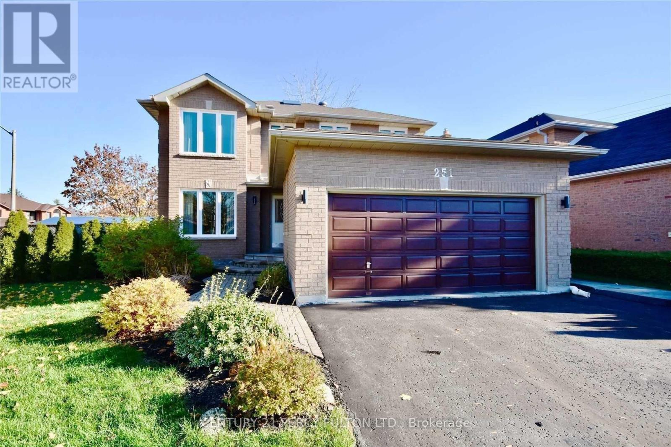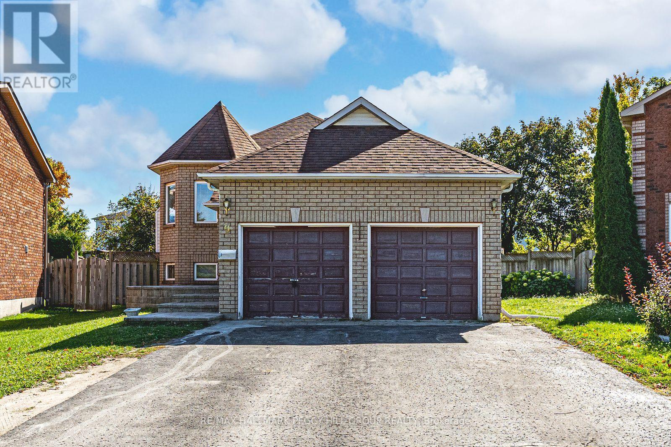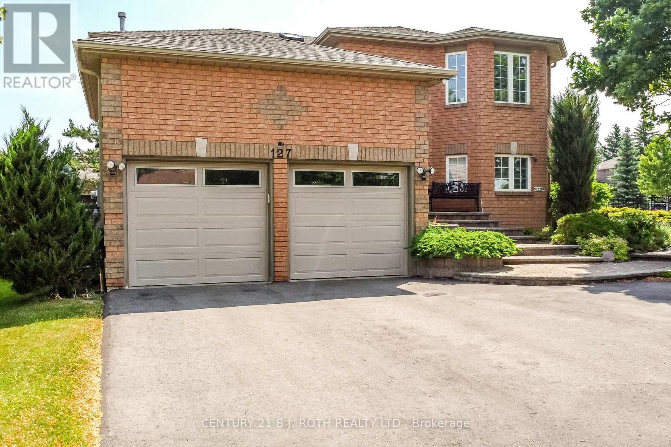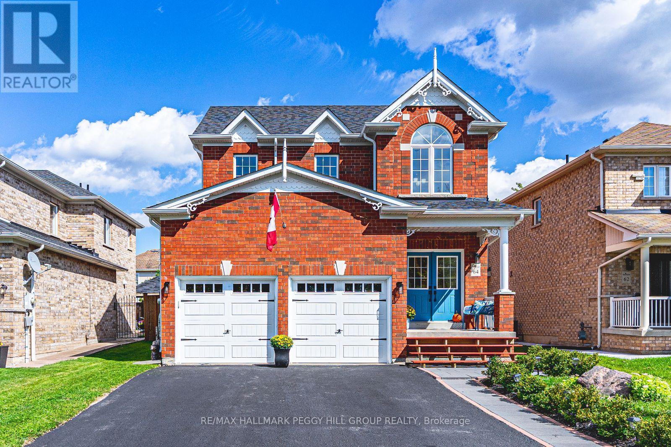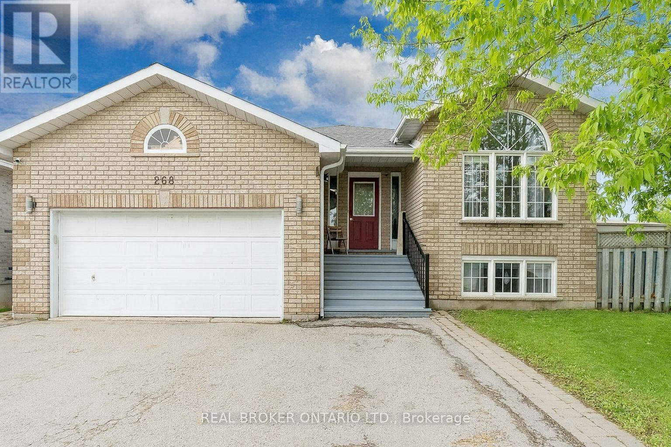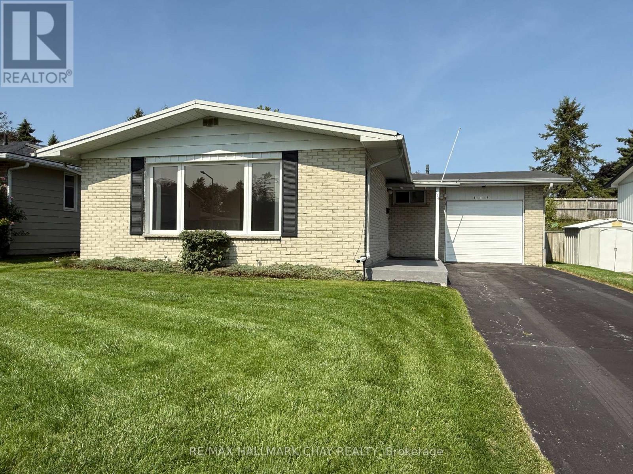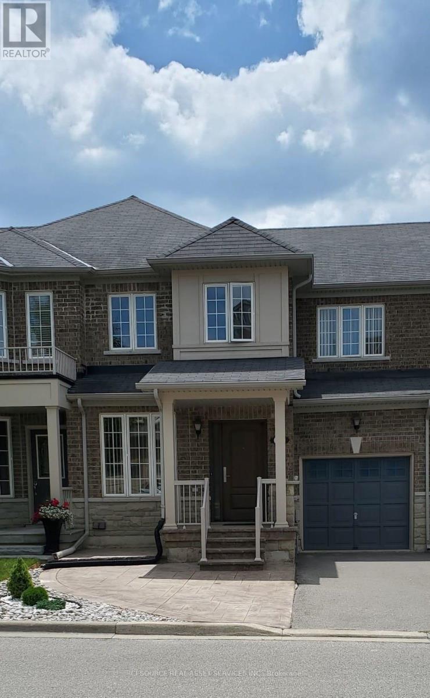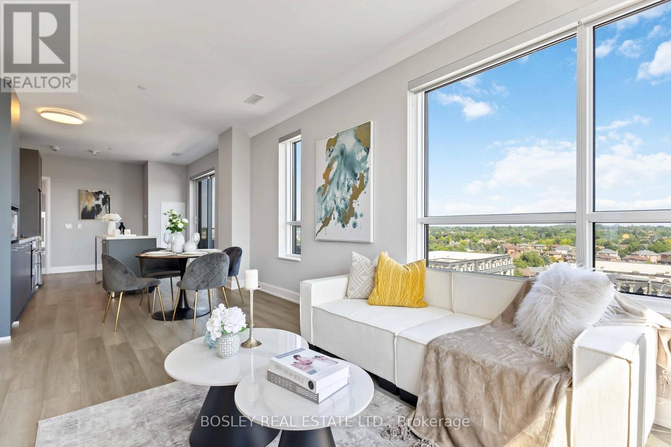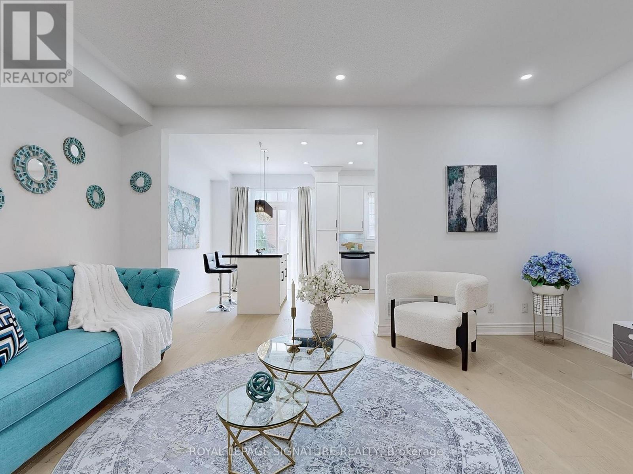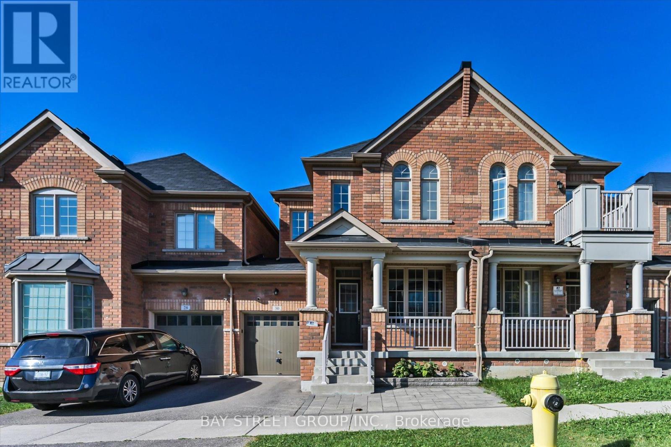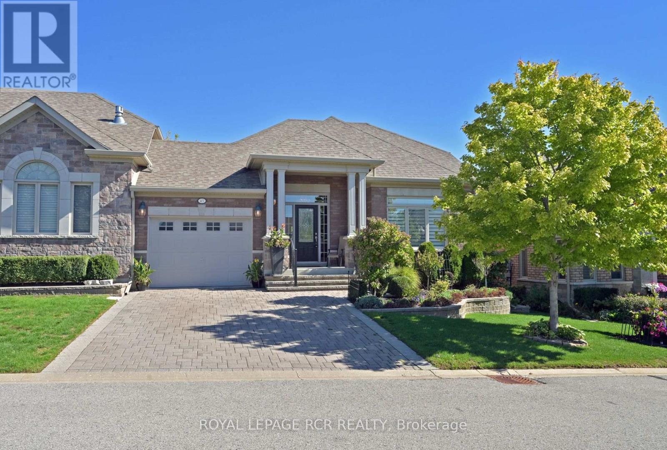702 - 405 Dundas Street W
Oakville, Ontario
Welcome to this beautifully upgraded 2-bedroom, 2-bathroom condo offering 848 square feet of sun-filled living space in one of Oakville's most sought-after, family-friendly communities. With southwest exposure, this unit boasts a private balcony with serene, unobstructed views of the pond perfect for morning coffee or sunset unwinding. Inside, you'll find timeless finishes throughout, including quartz countertops, stainless steel appliances, and sleek cabinetry in the modern kitchen. Both bedrooms feature massive double closets, while the open-concept layout is ideal for entertaining or everyday living. Enjoy top-tier building amenities including a fully equipped gym, concierge service, stylish party room, and secure underground parking. One parking space and a convenient storage locker are included. Located steps from Fortinos, Starbucks, restaurants, community centres, and scenic trails like 16 Mile Creek. Commuters will love the quick access to Highways 403 & 407.Ideal for professionals, first-time buyers, or downsizers seeking comfort, convenience, and natural beauty in a vibrant Oakville setting. (id:24801)
RE/MAX Escarpment Realty Inc.
Bsmt - 251 Livingstone Street W
Barrie, Ontario
Welcome To 251 Livingstone St W Located In Barrie's North West End. Separate Entrance To The Lower Level 2 Bdrm Basement Which You Will Find A Kitchen, 4 Piece Bath And Large Living Space. Laundry Is Shared With Upstairs Tenant .Tenant Will Pay 1/3 Of Utilities ( Water , Heat And Hydro) (id:24801)
Century 21 Percy Fulton Ltd.
Upper - 9 Kestrel Court
Barrie, Ontario
BEAUTIFULLY UPDATED UPPER UNIT WITH AN OPEN LAYOUT, EXCLUSIVE YARD & GARAGE ACCESS, & A CENTRAL LOCATION CLOSE TO IT ALL! Step into this newly updated upper unit, perfectly placed on a peaceful court in Barries northeast end where comfort meets convenience. Surrounded by schools, parks, shopping along Bayfield Street, RVH, Georgian College, transit, and quick Highway 400 access, this location makes daily life effortless. Spend your weekends exploring nearby Johnsons Beach, hiking scenic trails, or enjoying year-round activities at the Barrie Community Sports Complex, East Bayfield Community Centre, Barrie Sports Dome, Pickleplex, or the Barrie Country Club. At home, enjoy the private use of a fully fenced backyard with a spacious deck, along with exclusive parking for two in the garage, plus additional driveway spaces. Inside, the open concept living and dining area is anchored by a cozy fireplace, while the beautifully renovated kitchen invites gatherings with its direct walkout to the deck for outdoor dining. Three comfortable bedrooms provide plenty of space, highlighted by a primary retreat with a walk-in closet, 2-piece ensuite, and private deck access, alongside a bright 4-piece bathroom for family or guests. Stylish hardwood floors run through the main living area, and the completely carpet-free design adds a fresh, contemporary touch, while shared on-site laundry ensures everyday ease. Whether its hosting friends, relaxing with family, or exploring the best of Barrie, this exceptional unit is ready to welcome you! (id:24801)
RE/MAX Hallmark Peggy Hill Group Realty
127 Golden Meadow Road
Barrie, Ontario
Discover this beautiful, sun-filled raised bungalow offering 6 spacious bedrooms and 2 full bathrooms, The natural light flows through the living/dining area all year long, making it bright and airy. Nestled in the highly desirable Tollandal/ Kingsridge neighborhood just minutes from beaches, parks, and scenic trails. Walking distance to one of Barrie's most sought after schools, Algonquin Ridge elementary school. The home features a full, above-ground basement with a walkout and a separate entrance ideal for a home business or in-law suite. The professionally landscaped grounds are truly exceptional, with stunning interlocking stone walkways and a private, serene backyard that offers a peaceful retreat right at home. (id:24801)
Century 21 B.j. Roth Realty Ltd.
64 Lake Crescent
Barrie, Ontario
IMPRESSIVE FAMILY HOME! CONTEMPORARY INTERIOR WITH GORGEOUS OPEN CONCEPT DESIGN! BEAUTIFULLY FINISHED BASEMENT VERSATILE FOR ANYONE'S LIFESTYLE! AMAZING IN-LAW CAPABILITY! Why settle for ordinary when you can own an executive all-brick 2-storey home on a premium lot boasting over 3,000 finished square feet! Thoughtfully designed for family togetherness and unforgettable entertaining. Double front doors leading to a towering foyer and grand staircase set the stage. The main floor's open-concept design boasts 9-foot ceilings and hardwood floors. A custom-built fireplace anchors the huge living room. The modern chef's kitchen steals the show with newer quartz countertops and a large island with ample seating. Stainless steel appliances include double convection gas ovens and a 5-burner cooktop. Stylish lighting elevates the space. The dining room flows seamlessly outdoors with a walkout to the verdant, low-maintenance backyard. Upstairs offers four large bedrooms, including a primary retreat with a walk-in closet and spa-inspired ensuite featuring a glass shower and corner Jacuzzi tub. Three additional well-appointed bedrooms are served by a rare laundry chute and a 4-piece bathroom. The fully finished basement takes it up a notch with a built-in custom entertainment unit and elegant electric fireplace. Incredible in-law potential is highlighted by a functional no-worry kitchenette, with a spacious bathroom adorning a glass-walled shower and a floating vanity. With a brand-new roof and recently upgraded A/C, this well-maintained home delivers peace of mind. Get ready to view amazing sunsets from your covered porch. A sought-after neighbourhood across from Mapleton Park this home is close is to schools, Hwy 400, shopping, playground, basketball court, and soccer field, you've found your dream #HomeToStay. (id:24801)
RE/MAX Hallmark Peggy Hill Group Realty
268 Johnson Street
Barrie, Ontario
This beautifully finished 2-bedroom, 1-bathroom basement suite offers generous living space with soaring 9 ft ceilings and oversized windows that fill the rooms with natural light. The open-concept floor plan features a large family room that flows seamlessly into the eat-in kitchen, complete with stainless steel appliances and plenty of room for dining.Both bedrooms are spacious and comfortable, complemented by a full 4-piece bathroom and ample storage throughout. Additional conveniences include a large shared laundry area and one (1) dedicated parking space.Located in a quiet residential neighbourhood, this suite offers excellent access to daily amenities. Just a short drive to shopping, dining, schools, and parks, with easy access to RVH, Georgian College, and public transit for a simple commute.Rent is all-inclusive, providing stress-free living with utilities covered (excluding WIFI). This apartment is ideal for tenants seeking a clean, quiet, and welcoming place to call home. (id:24801)
Real Broker Ontario Ltd.
114 Daphne Crescent
Barrie, Ontario
Stunning Gleaming (just refinished) Hardwood Floors flow through out almost the whole main floor in this beautiful spacious 3 Bedroom Brick Bungalow & almost totally freshly painted in the ever popular neutral "Swiss Coffee" paint colour. No disappointments here - Enjoy the very successful & pleasant neutral decor! Simply a beautiful bright cheery family home. Ideally located in a quiet residential neighbourhood - backing onto Ferris Park and close to: Schools/ Shopping/ Restaurants/ Hospital/ College & HWY Access. Bright Eat-in Kitchen offers ample counter space & cabinetry plus a side door walkout - Fridge/Stove & Dishwasher included ("As-Is"). Main Bathroom offers clean neutral white fixtures with upgraded molded shower providing a seat, grab bar & hand held adjustable shower head. All 3 Bedrooms flow in the same successful flowing decor of Gleaming Hardwood Floors & freshly painted. The 3rd Bedroom was utilized as a main floor laundry and still offers the laundry hook ups thus your choice to use as a Bedroom or Main floor laundry room. Laundry is now set up in the huge unspoiled basement (Washer/Dryer Included ("As-Is"). Many future development options available in this huge unspoiled space. Attached Garage with rear yard walkout to covered patio. Mostly fenced rear yard. All main floor windows upgraded to vinyl. Forced Air Gas Furnace (2023). Central Air Conditioning. 100 Amp Breaker service panel. This is an Estate sale being sold "AS-IS" with no representations or warranties. Immediate possession available! (id:24801)
RE/MAX Hallmark Chay Realty
11 Levellands Crescent
Richmond Hill, Ontario
Newly Upgraded 3 Bedroom Freehold Townhome in South Richmond Hill, Yonge/Hwy7. New (2024) Kitchen Cabinets And All Appliances. New Shingle Roof (2024) Hardwood Floor And Crown Molding Throughout Main And Second Floor. Finished Basement With Vinyl Floor. One Car Garage. New Fiberglass Entry Door. New Stamp Concrete At The Front And Back Yards. Close To Parks, Public Transportation, Shopping Malls, Public And French Immersion Schools. All Appliances. All Electrical Light Fixtures. All Windows Coverings. Garage Door Opener. Central Vac, Furnace, A/C, Hot Water Tank (Own). *For Additional Property Details Click The Brochure Icon Below* (id:24801)
Ici Source Real Asset Services Inc.
1018 - 38 Water Walk Drive
Markham, Ontario
Step into elevated living at Riverview by Times Group, a 2-year new luxury condominium that redefines modern elegance in the heart of Markham. This freshly painted, just-like-new Penthouse Corner Suite offers 1,082 square feet of refined interior space, wrapped by an impressive 145 square foot oversized balcony with panoramic views of the city, distant treetops, and endless skies. Whether you're enjoying your morning coffee or catching the sunset, this suite delivers an unbeatable backdrop for everyday living. The thoughtfully designed layout features two spacious bedrooms and a generous den that can seamlessly function as a third bedroom or private home office. Inside, you'll be welcomed by 9-foot smooth ceilings, engineered vinyl flooring throughout, and expansive windows that flood the space with natural light. The kitchen and bathrooms are appointed with sleek quartz countertops and modern soft-close cabinetry designed for both luxury and everyday functionality. This home isn't just a place to live it's a lifestyle. Enjoy resort-style amenities including a 24-hour concierge, fully equipped gym, indoor pool, sauna, library, multipurpose room, and even a pet spa to pamper your four-legged family members. Perfectly positioned on Highway 7, this prime location puts you within walking distance to Whole Foods, LCBO, gourmet restaurants, VIP Cineplex, GoodLife Fitness, Downtown Markham, and the charm of Main Street Unionville. Public transit is right outside your door, and you're only minutes from Highways 404, 407, and Unionville GO Station making commuting effortless. Families will appreciate being in one of Markham's top-rated school zones, including Milliken Mills Public School, Unionville High School, and Pierre Elliott Trudeau High School. Don't miss this rare opportunity to own a freshly painted, 2-year new luxury corner unit in one of Markham's most desirable communities. Come see it for yourself and fall in love with your next home. (id:24801)
Bosley Real Estate Ltd.
18 Torah Gate
Vaughan, Ontario
Welcome to this Stunning 4-Bedroom Home in Prestigious Upper Thornhill Estates! Beautifully updated with a brand-new (2025) modern kitchen featuring stainless steel appliances, gas stove, granite counters, and a large island. Extensive renovations completed between 2019-2025, including hardwood floors(2025), powder room, staircase (2025), bathrooms, and more nearly 80% of the home has been updated. Furnace (2023). Bright open layout with 9-ft Ceilings, double-door entry, and convenient second-floor laundry. The professionally Bright finished basement with tall Ceiling offers a second kitchen, 3-piece bath, and extra laundry perfect for extended family, guests or potential rental income. Step outside to a landscaped zen backyard with interlock patio(2022), ideal for relaxing or entertaining. All this in a highly sought-after community, close to top-rated Schools, Parks, Golfing, Shopping, Community Centre and Maple Go Station. It's a MUST SEE! (id:24801)
Royal LePage Signature Realty
30 Harbord Street
Markham, Ontario
This is the one! Great Location In the fabulous and highly desired berczy community! Built in 2016 this well maintained home is renovated with high end finishes from top to bottom. The Garage Separately Walk To Backyard, This 3+1-Bedroom, 3- Bathroom Semi Boast Close To 2700 Sq.Ft. Of Function. Open concept floorplan throughout with 9' smooth ceilings, hardwood floors, potlights & large windows on bright and airy East facing lot. Chefs kitchen w/eat-In Island, quartz counters & tile backsplash. 3 generous sized bedrooms with a large primary ft a w/I closet & 2 renovated baths . large backyard that's perfect for entertaining. Walking distance to top ranking Pierre Elliott Tredeau high school makes this the perfect home. Just move in and enjoy! (id:24801)
Bay Street Group Inc.
45 Hillcrest Drive
New Tecumseth, Ontario
The wait has been worth it! Check out this beautiful Briar Hill bungalow with lots of privacy behind - you wont be disappointed. This well maintained home shows beautifully - from the gleaming hardwood floors to the cathedral ceiling in the living room. This home features an open concept style as well as a main floor primary bedroom with 4 piece ensuite, a lovely kitchen with extra counter space and storage and garage access directly into the home. The wall of windows in the living/dining/kitchen area offers tons of light and overlooks the spacious deck and private backyard. The professionally done lower level is welcoming for guests - a spacious bedroom with large above grade windows, a 3 piece bath, and a wonderful family room with another fireplace! You will also find a large laundry room with lots of additional storage space as well as another spot for a home office or a hobby room. You wont be disappointed with this one. (id:24801)
Royal LePage Rcr Realty


