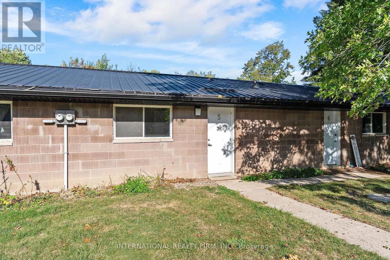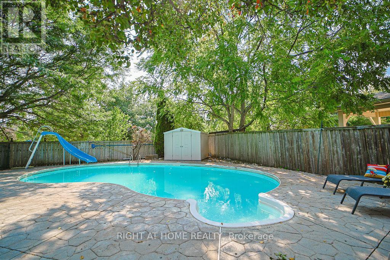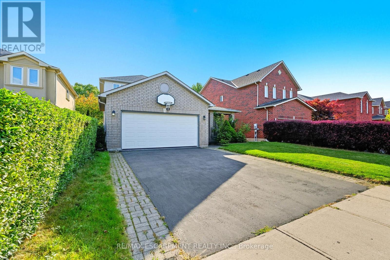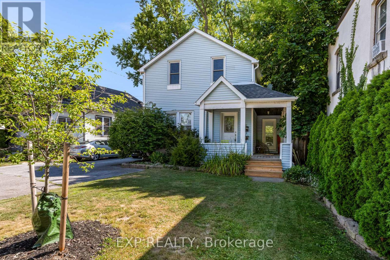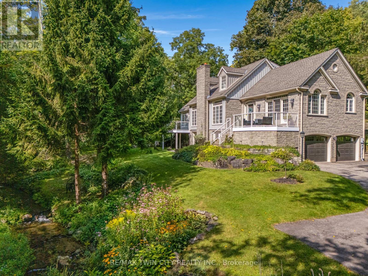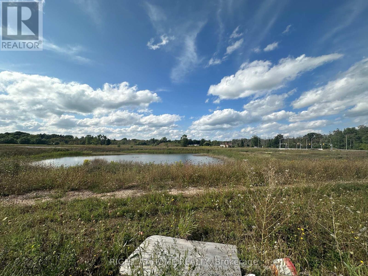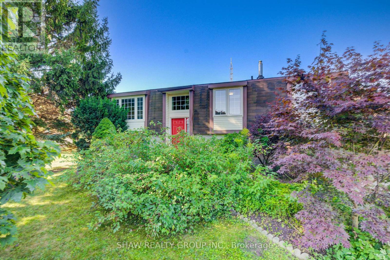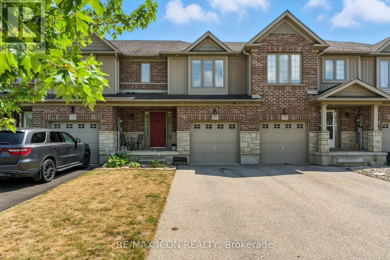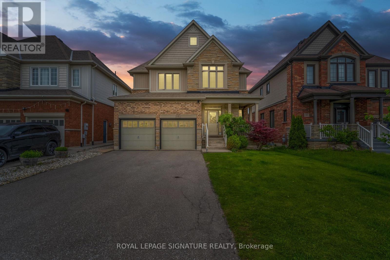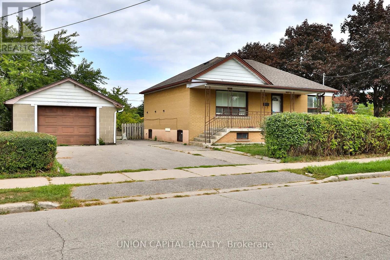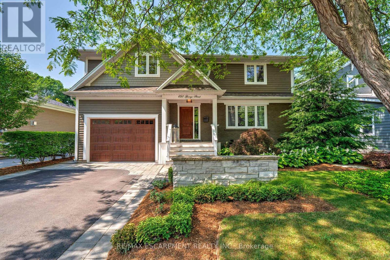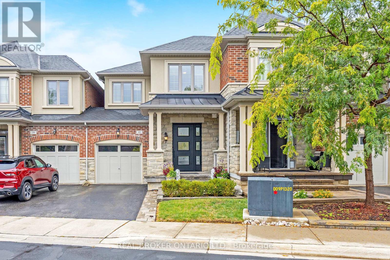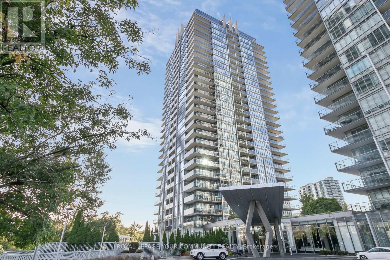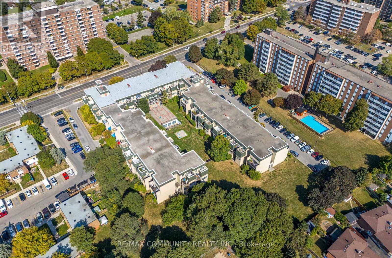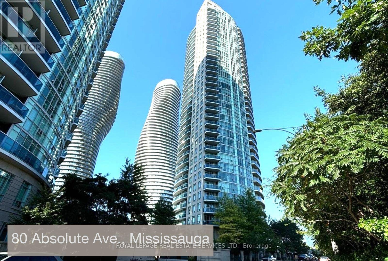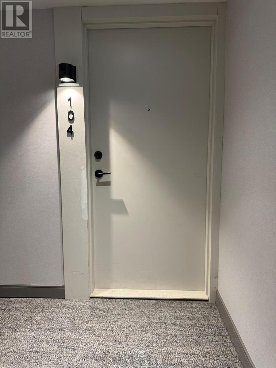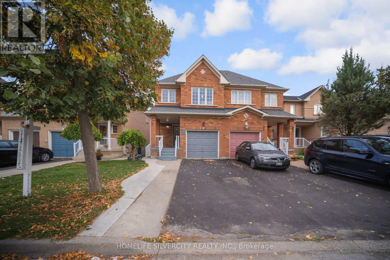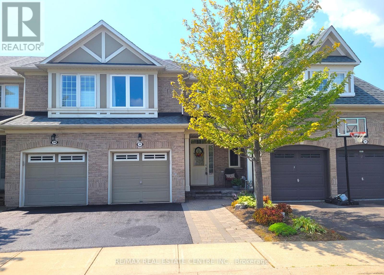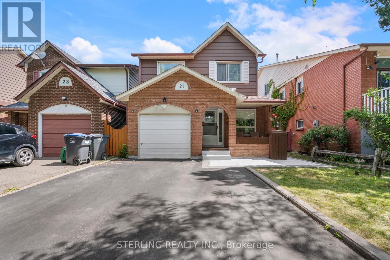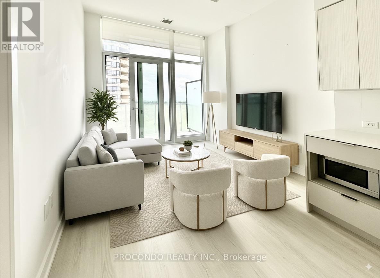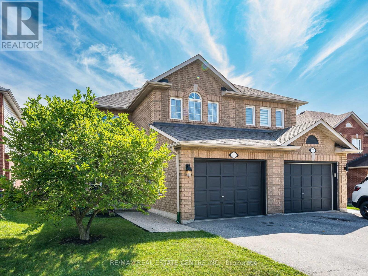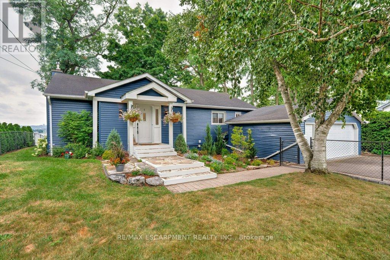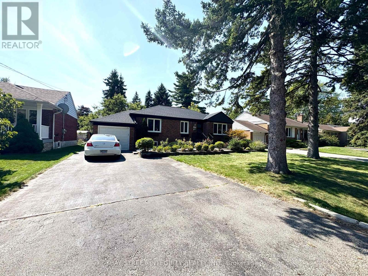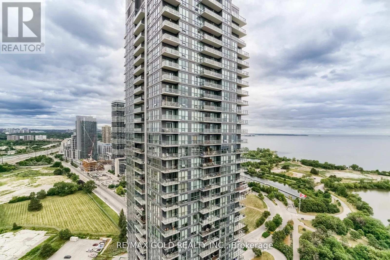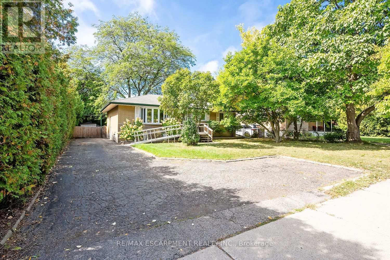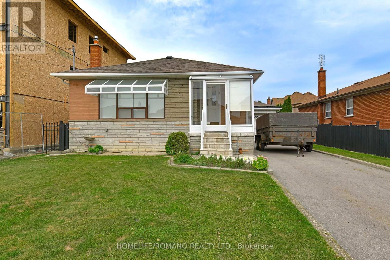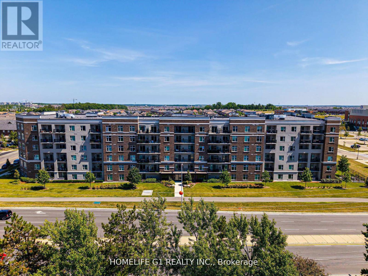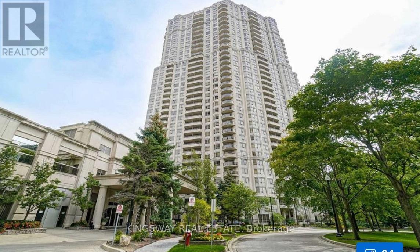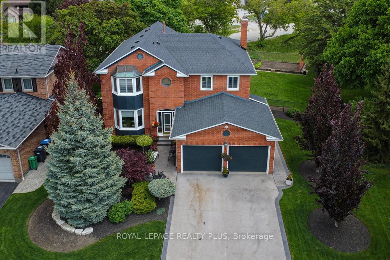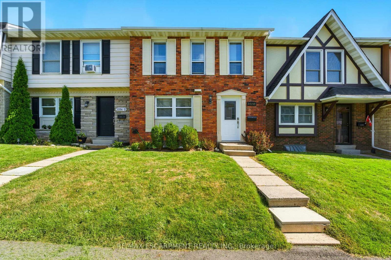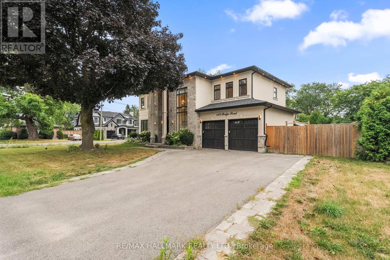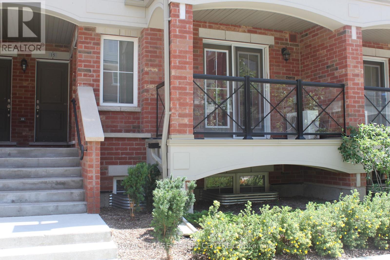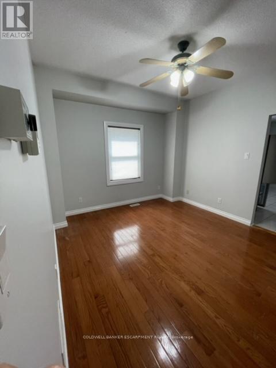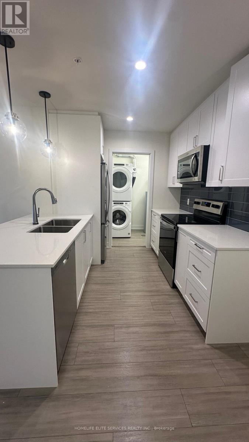9921 Superior Street
Lambton Shores, Ontario
Spacious 1-Bedroom Apartment by the Beach in Port Franks Enjoy relaxed living just steps from the beach in this large 1-bedroom, 1-bathroom apartment. Nestled in a peaceful setting, the unit features a nice backyard that backs onto the river perfect for nature lovers. Parking is included, and a 12-month lease makes this a great year-round rental opportunity in beautiful Port Franks. (id:24801)
International Realty Firm
44 Frobisher Court
Cambridge, Ontario
Welcome Home! This move-in ready, freehold townhome with NO CONDO FEES is a great option for first time buyers! Spacious Living room, Dining room & Kitchen occupy the open concept main floor. 3 bedrooms & 4pc bathroom on second floor. The Walk-out Basement is home to a large recroom with patio doors opening to the private rear yard, a 2pc washroom, a utility/laundry room plus a bonus room for storage or extra space for room to grow! Fantastic location in a child friendly court with no through-traffic! Walk to great schools, places of worship, grocery shopping, numerous restaurants and wonderful parks. Close to Shade's Mill conservation area for year round fun and just minutes to 401 access for travel wherever you need to be! Don't Delay...book your private showing today! (id:24801)
RE/MAX Twin City Realty Inc.
47 Blackfriar Lane
Brantford, Ontario
Gorgeous, beautifully renovated detached residence in the highly sought-after, family-friendly Brier Park community of North Brantford. Offering approx 3,000 sq. ft. of living space, this 3+2 bedroom, 4-bathroom home blends elegance, comfort & functionality in a scenic setting. Oak stairs all thru, HWD flrs, renovated baths, new pot lights all thru, smooth ceiling & the list of features & upgrades goes on.. Step inside to a bright main flr featuring a welcoming foyer, hugged w oak stairs open to above, a spacious living room w bay window, a formal dining area & a renovated chef-inspired kitchen w SS appliances, granite countertops, extended cabinetry, custom backsplash, & a wall-to-wall pantry. A charming circular sunroom for your breakfast gathering opens onto the backyard oasis, while the family room, with its elegant gas fireplace, offers warmth & relaxation. The main flr also includes a laundry room, powder room, & direct garage access. Upstairs, the primary suite boasts an updated spacious walk-in closet & a spa-like 5-piece ensuite with glass & LED lights jet shower, & a jacuzzi soaker tub. Two additional generous bedrooms share a modern 4-piece bath. The fully finished basement expands your living space with a large recreation room featuring a second fireplace, a full bath, & two versatile rooms perfect for bedrooms, a home office, or an in-law suite. Outdoors, enjoy your private retreat: a landscaped backyard with inground automated sprinkler system, deck, mature trees, gazebo, & heated, kidney-shaped pool w a slide, perfect for summer entertaining. Additional features include a double garage with remote opener & countless top-to-bottom updates with $$$ spent in tasteful renovations. This rare find offers the best of both worlds: a quiet, safe, park-side setting just steps from schools, shopping, & amenities, w quick access to Hwy 403 & Hwy 24 for easy commuting. Check feature sheet for all upgrades. Make this gorgeous house your forever Home Sweet Home! (id:24801)
Right At Home Realty
5 Chesapeake Drive
Hamilton, Ontario
Welcome to 5 Chesapeake Drive! This 1,900 square foot, two-storey home in Waterdown's family-friendly heart is just minutes from the vibrant downtown community with restaurants, boutique shops, and everyday conveniences all at your fingertips. This 3-bedroom, 2+1-bathroom home boasts a double car garage with parking for up to 5 vehicles, offering ample space and convenience. Inside, the family room captivates with a soaring double-storey ceiling, a cozy gas fireplace, and a walkout to the tiered deck - perfect for summer gatherings. The sleek galley kitchen shines with a large bay window overlooking the lush front yard, blending style and functionality. The true highlight is the rare main-floor primary suite, featuring a luxurious 5-piece spa-like ensuite with a soaker tub, walk-in glass shower and a spacious walk-in closet. Upstairs, two generously sized bedrooms share a modern 4-piece Juliette bathroom. The unfinished basement awaits your creative vision, ready to transform into your dream space. RSA. (id:24801)
RE/MAX Escarpment Realty Inc.
96 York Street
St. Catharines, Ontario
This well-maintained property can be easily converted back into a spacious 4-bedroom plus den, 2-bathroom single-family home, this property also offers the option to keep it as a legal duplex or live in one unit while renting out the other for a great mortgage helper. With so many possibilities, its a truly versatile opportunity. The main floor is newly vacant, fully renovated, and move-in ready for new tenants or for yourself. This spotless apartment features 2 bedrooms plus a den, offering plenty of space and flexibility. Inside, Unit 1 (2 bedrooms, 1 bath) is beautifully maintained with a washer/dryer and dishwasher, while Unit 2 (1 bedroom, 1 bath) is also in great shape with generous closet space and its own washer/dryer. The exterior is just as appealing, with beautiful landscaping and a mature tree adding curb appeal, plus 3-car private off-street parking a rare find! Located in an ideal area with easy access to major highways, downtown, shopping centers, and schools, this property is perfect for both tenants and homeowners. This turnkey, cash flow positive property offers amazing income potential, flexibility, and future possibilities in a prime location. Don't miss your chance to make it yours! LOCATION! LAYOUT! AFFORDABLE LIVING! (id:24801)
Exp Realty
1298 West River Road
Cambridge, Ontario
Welcome to 1298 West River Road Tranquility Meets Timeless StyleSurrounded by mature trees and a gentle stream, this bungalow-loft blends peaceful country living with city convenience just minutes away. Enjoy picturesque views of the Grand River across the road and a nearby footbridge for tranquil walks.Inside, the primary bedroom is on the main floor, featuring a newly renovated 5-piece ensuite with a free-standing soaker tub, oversized glass shower with bench, double sinks, and a handy pass-through to the laundry room. The bright sunroomframed by skylights and expansive windowsopens to a large deck overlooking a private, tree-lined yard, perfect for entertaining or unwinding. The kitchen offers granite counters and a cozy country feel, plus a walkout to a second, smaller deck above the stream.In the loft, youll find two generous bedrooms and a full 4-piece bathideal for family or guests. The expansive lower level includes one additional bedroom with its own ensuite, a gas fireplace, two large walkouts, and a dedicated craft/hobby room, providing flexible living space.Additional highlights include a double car garage, abundant windows throughout, and beautifully landscaped grounds with peaceful natural elements. A rare opportunitycountry charm with city access in a coveted Grand River location. (id:24801)
RE/MAX Twin City Realty Inc.
517b Scott Street
St. Catharines, Ontario
Welcome to 517B Scott Street a modern townhome built in 2016 that perfectly blends style, comfort, and convenience. Ideally located close to schools, parks, and just a short drive to downtown St. Catharines, this home offers a lifestyle of ease in a family-friendly community. Step inside to a bright and open main floor with soaring 9 ft ceilings and an inviting layout thats perfect for entertaining or everyday living. The spacious kitchen flows seamlessly into the dining and living areas, creating a warm and functional space. Upstairs, you'll find generously sized bedrooms, including a beautiful primary suite featuring a custom walk-in closet and a private ensuite bathroom. The finished basement provides even more living space ideal for a family room, home office, or gym. Outside, enjoy a large fenced-in yard, offering privacy and plenty of room for kids, pets, or summer gatherings. With its modern design, premium finishes, convenient location, and thoughtful features throughout, this townhome is truly a fantastic place to call home. (id:24801)
Exp Realty
7 Hiscott Drive
Hamilton, Ontario
Charming 2-bedroom 3-bathroom spacious townhouse in the lovely Waterdown community, in Hamilton. This 3-story very bright and open concept townhouse features a functional layout, 9-foot ceilings & oak stairs. The main floor has a coat closet at the foyer and provides internal access to the garage and laundry away from the bedrooms for perfect quiet living. The 2nd floor offers an open concept living and dining with a modern white spacious kitchen that has a breakfast bar and SS appliances. Walk out from the living room to your private, lovely balcony where you can have your morning coffee or relax after a long working day and enjoy the green open view nearby. The third floor offers a large linen closet, 2 spacious bedrooms with large closets overlooking the front yard and an additional 4 pcs bathroom. The master bedroom has a 4 pcs ensuite. The house has a single-car garage and two additional parking spots on the driveway for your convenience. Close to schools, bus route, shopping and transit. The neighborhood is very family-friendly, green and quiet tucked away from main street noise, yet conveniently located near the HWYs for commuting. The house will be freshly painted and carpets will be steamed before new tenant move in. Make this house your home sweet home and enjoy all what it has to offer! (id:24801)
Right At Home Realty
5888 Wellington Road
Guelph/eramosa, Ontario
Welcome to this peaceful country raised-bungalow just minutes from Guelph. Here are the top 5 reasons to make this home your own: 1) SPACIOUS LIVING: With 5 bedrooms, 2 full bathrooms, 2 kitchens, a walk-up basement with above-grade windows, this raised bungalow is ideal for larger families or multi-generational living. The lower level is perfect for a private in-law suite or a rental opportunity. 2) AMPLE PARKING AND GARAGE WORKSHOP: Parking for up to 10 vehicles plus an attached garage with shop heater, a compressed air line and generous storage space makes this property practical for families, hobbyists, or anyone needing room for toys and tools. 3) BEAUTIFUL LOT AND QUIET LIFESTYLE: Sitting on just over 0.4 acres and set back from the road, the home offers a great lot size with space to enjoy outdoor living. Surrounded by great neighbours and a peaceful atmosphere, its the perfect blend of country charm and quiet living. 4) CLASSIC CHARM WITH MODERN TOUCHES: Hardwood floors throughout the main living areas highlight timeless character with a fresh finish, making the home move-in ready and inviting. 5) UPGRADES FOR PEACE OF MIND: Propane Tanks (2025), Roof and Garage updated (2016), mansard sides (2020), Furnace (2015), windows (2010). Don't miss this chance to check out this amazing property! (id:24801)
Shaw Realty Group Inc.
297 Vincent Drive
North Dumfries, Ontario
Welcome to 297 Vincent Drive in the charming village of Ayr. This beautiful freehold townhouse is one youll want to see in person. Designed as a smart home, its filled with modern finishes and thoughtful upgrades. The main floor features an open concept layout with luxury vinyl plank flooring and stylish accent walls. The family room is warm and equipped with upgraded LED pot lights brighten every corner inside and out. The kitchen is a showstopper with quartz countertops, stainless steel appliances, and LED under-cabinet lighting. From the dining area, step out to a large, fully fenced yard complete with a stone patio, fire pit, shed, flower garden, and LED lighting - perfect for relaxing or entertaining. Upstairs, the spacious primary bedroom offers a large walk-in closet and ensuite bathroom. There are also two additional generously sized bedrooms. If you need more space, the basement is ready for your personal touch with a bathroom rough-in already in place. Enjoy the best of small-town living while being just minutes from Kitchener, Waterloo, Cambridge, and the 401. This home is completely turn-key! (id:24801)
RE/MAX Icon Realty
18 Renner Court
Hamilton, Ontario
First time on the market in three generations, this all-brick raised bungalow sits tucked away on a quiet, family-friendly court in East Hamilton and has been lovingly maintained inside and out. The upper-level features hardwood floors, bright and open living and dining rooms, an eat-in kitchen, three large bedrooms and a full bathroom. Downstairs, youll find a fourth bedroom, another full bath, a cozy family room with a gas fireplace and a separate side entry making it easy to imagine multi-family living with an in-law suite, space for kids, or even a duplex conversion (R1 zoning, buyer to do due diligence on possible uses). Step outside to your unique backyard retreat with a grapevine-covered patio thats been growing for decades perfect for quiet mornings or summer evenings. Updates over the years include the electrical panel, shingles, eavestroughs, and windows. Close to parks, trails, golf, waterfalls, highways, transit, and schools, this home offers both a welcoming place for a family to settle and a smart investment opportunity. RSA. (id:24801)
RE/MAX Escarpment Realty Inc.
8 Miracle Way
Thorold, Ontario
Your next chapter starts at 8 Miracle Way. Tucked into the heart of Rolling Meadows, this move-in-ready home blends space, function, and charm, built with real family living in mind. Whether you're upsizing, relocating, or bringing generations under one roof, this home offers plenty of room for it all. From the moment you pull up, the brick and vinyl exterior welcomes you with timeless curb appeal. The covered front porch sets the tone, and the fully fenced backyard is ready for BBQs, birthday parties, or just kicking back on a summer night, thanks toa large deck and interlock patio that make hosting a breeze. Inside, things just flow. The open-concept kitchen features quartz counters, stainless steel appliances, a tile backsplash, porcelain tile flooring, and oversized windows that let in ample light. It's the kind of space where breakfasts are easy, dinners feel special, and homework somehow gets done. Just off the kitchen, a sun-filled family room with a gas fireplace and hardwood floors becomes the hub of the home. On the main floor, you'll also find a powder room, laundry/mudroom. Upstairs? Its a layout you'll love featuring a skylight and an oak staircase that takes you to the primary suite. Offering true retreat vibes with two walk-in closets and a spa-like ensuite complete with a soaker tub, glass shower, and dual vanities. Two more bedrooms with walk-ins mean no one fights for closet space, and the fourth bedroom is ready to become your new home office, nursery, or guest room. And yes, the finished basement adds even more flexibility with a bedroom, den, 3-piece bath, and a kitchenette and rough-in for laundry. Whether its in-laws ,teens, or guests, theres space (and privacy) for everyone. All this in a family-focused neighbourhood, just minutes to parks, schools, and places of worship. Homes like this don't come along every day. But maybe they do once in a while... on a street called Miracle Way. (id:24801)
Royal LePage Signature Realty
3 - 169 East Main Street
Welland, Ontario
Fully renovated! This spacious upper-floor unit offers all conveniences, including furniture, small appliances, and kitchen essentials like plates and utensils. It features an open kitchen and dining area with stainless steel appliances, a bright living room with an oversized window, two spacious bedrooms, a full washroom, ensuite laundry, extra storage space, and a designated parking spot. Located right in downtown Welland, this unit puts you close to everything that makes the city special-unique shops, popular dining options, and easy public transit access. With its mix of modern features and a prime location, this unit is ideal for those who value space and convenience. Landlord can offer the unit furnished if desired. (id:24801)
Royal LePage Real Estate Services Ltd.
Royal LePage NRC Realty Compass Estates
133 Fleming Way
Shelburne, Ontario
Power of Sale! This modern, fully upgraded 4+1 bedroom dream home is nestled in one of Shelburne's most desirable neighborhoods. The spacious eat-in kitchen is a chefs paradise, featuring sleek stainless steel appliances and a walkout to a private patio perfect for entertaining. The primary suite is a luxurious retreat, boasting a massive walk-in closet and a stunning 4-piece ensuite. Just steps away from top-rated schools, retail stores, coffee shops, shopping, and more. This is the home you've been waiting for! (id:24801)
RE/MAX Ultimate Realty Inc.
38 Claver Avenue
Toronto, Ontario
Fantastic opportunity in a prime Toronto location! This spacious 3+2 bedroom, 2 bathroom home sits on a rare 73 ft corner lot with tremendous potential. Build a multiplex, explore possible severance, or enjoy as a family home. Features a finished basement with full kitchen and separate entrance, ideal for rental income or multi-generational living. Short walk to public transit and subway, offering unbeatable convenience. An excellent investment or end-user opportunity in a highly desirable neighbourhood. (id:24801)
Union Capital Realty
640 George Street
Burlington, Ontario
Curb appeal that draws you in, and a backyard you'll never want to leave! Welcome to Burlington's desirable core, where this 4+1 bedroom, 3.5 bathroom home delivers space, function, and a backyard that feels like a private escape! Inside, hand-scraped hardwood floors lead you through sun-filled spaces, starting with a formal dining room perfect for gatherings. The well-appointed kitchen features quality cabinetry, granite counters, and an oversized island that anchors the home. It opens to a generous great room with a coffered ceiling, stone fireplace, and dual walk-out to the backyard. A main floor bedroom or office, mudroom with laundry and garage access, and an a stylish powder room complete the main level. Upstairs, the primary suite features a walk-in closet and an ensuite with a soaker tub overlooking the yard and a glass shower, plus two additional bedrooms and a full bath. The finished lower level offers a spacious family room, additional seating area, the fifth bedroom, and a full bath. Step outside, and it only gets better: an incredibly private, meticulously landscaped backyard with mature trees, lush gardens, dozens of flourishing hydrangeas, elegant stonework, and low-maintenance turf. The oversized porch with built-in BBQ area, in-ground pool (newer liner, pump, and cartridge filter), waterfall feature, and covered outdoor lounge with gas fireplace make it the perfect space to gather or unwind. Truly, a home that captures attention! (id:24801)
RE/MAX Escarpment Realty Inc.
41 Diamond Leaf Lane
Halton Hills, Ontario
This gorgeous executive townhome offers 3 beds, 2.5 baths and a finished basement! Steps from schools, parks, shops and everything Georgetown South has to offer! The main floor offers 9' ceilings, hardwood floors, potlights throughout, a large living room combined with an office/flex space with a custom built-in wall unit, a spacious foyer with upgraded oversized front door, direct garage access, in-ceiling speakers and a 2pc bath. The gorgeous kitchen has extended uppers, stainless steel appliances, granite countertops, a pantry, a huge island with breakfast bar, pot drawers and a dining area with access to the backyard. Upstairs offers a huge primary suite with a walk-in closet and 5-pc ensuite with glass shower and soaker tub, plus 2 more good size bedrooms & a main 4pc bath. The fully finished basement offers a large rec room with a fireplace, potlights, and a private den/office plus great storage! The backyard offers low maintenance living with custom landscaping/patio! (id:24801)
Real Broker Ontario Ltd.
2112 - 88 Park Lawn Road
Toronto, Ontario
Welcome to South Beach Condos, Suite 2112. This 2 bedroom, 2 bathroom suite offers a rare combination of unobstructed views and complete privacy. Featuring approximately 10 foot ceilings, hardwood floors throughout, and a functional open concept layout, this residence has been extensively upgraded. The primary bedroom includes a walk in closet, motorized black-out-blinds, and a spa inspired ensuite with a 16 inch rain shower and premium Kohler fixtures. The second bedroom has a custom built closet and the original den nook has been converted into additional LED lit storage. The home is fully integrated with Alexa enabled voice command technology for lighting, motorized window shades, thermostat, and balcony lighting. Upgrades include Fisher and Paykel double drawer dishwasher, along with AEG &Liebherr appliances, two Toto washlet bidet systems, Blum push open cabinetry with integrated lighting, motion sensor foyer lighting, and custom tiled balcony with LED rail lighting. South Beach Condos offers over 30,000 square feet of resort style amenities including indoor and outdoor pools, a beautiful tanning-deck, three hot tubs, fully equipped fitness centre, basketball and squash courts, yoga studio, spa with sauna and steam rooms, guest suites, billiards, theatre, party and board rooms, resident lounge, and 24 hour concierge. Perfectly located steps from the waterfront, dining, cafes, trails, shopping, TTC, GO Transit and the Gardiner, this is elevated living at South Beach. (id:24801)
Royal LePage Your Community Realty
9 - 1624 Bloor Street
Mississauga, Ontario
A rare find! This 5-bedroom, 2-bathroom condo offers incredible space and flexibility forfamilies, multi-generational living, or investors. The smart layout includes a main-floor bedroom, perfect for in-laws, guests, or a private home office. The bright living and dining areas feature large windows that fill the home with natural light, while the functional kitchen provides ample storage and workspace. Upstairs are four generous bedrooms with plenty of closet space, complemented by two well-appointed bathrooms. This unique layout offers both privacy and convenience, making it ideal for large households or shared living arrangements. Set in a well-managed community, residents enjoy on-site amenities and a family-friendly atmosphere. The location is unbeatable-steps to parks, schools, shopping, and transit, with quick access to major highways. Perfect for commuters, students, or anyone seeking the balance of space and convenience. Whether you're upsizing for family needs or searching for a strong investment property, this home delivers comfort, lifestyle, and value in the heart of Mississauga. Don't miss your chance to own one of the most spacious units available! (id:24801)
RE/MAX Community Realty Inc.
1302 - 80 Absolute Avenue
Mississauga, Ontario
Gorgeous Fully Renovated 2 Bedroom 2-bathroom condo in a luxury complex Absolute in perfectly situated in the heart of Mississauga. Great Price for the best orientation and favorite level in the building!.9-foot elegant ceilings throughout with floor-to-ceiling windows for great natural light and a large private balcony with view of the Downtown Toronto Skyline, open-concept kitchen with granite countertops, backsplash. private parking and locker. New laminate floors in living and bedrooms. The complex all modern amenities with 24hr concierge, visitor parking, car wash, have both indoor and outdoor pools with hot tubs and Sauna, squash, volleyball and basketball courts, Steam Room, gym, Cardio Room, running track, multiple party rooms, Kid's playroom, a movie theatre, party room, guest suites. a patio, Bbq Terrace, Kid's rooftop playground. Located steps from Square One, Celebration Sq, YMCA, Central Library, Sheridan College and Living Arts Centre, dining, parks and transit with direct to major highways. The building has direct access to the recreation center, the stop for school bus adjacent to building entrance. (id:24801)
Royal LePage Real Estate Services Ltd.
104 - 8010 Derry Road
Milton, Ontario
A Luxury Townhouse with 1183 + 195 = 1378 sqft includes two Bedrooms With a spacious Den (Can be converted into 3rd Bedroom) + 2 full Washrooms, WIC, Laundry room & Balcony from the Master bedroom for gorgeous views. On the Main floor, massive 195 sqft Private Patio, an open spacious living room, dining room, Kitchen, Storage & A Powder room. Comes with 1Parking + 1 Locker. You can enjoy all the amenities including a gym, a Party room & Many more. Close to Milton Go Station, Hwy 401, 407, Kelso Conservation Area, Milton Sports Centre, Milton Hospital, Premium Retail & Big box stores. (id:24801)
Homelife/miracle Realty Ltd
56 Cadillac Crescent S
Brampton, Ontario
Step into this charming and spacious detached home offering a warm, welcoming atmosphere. This beautifully updated detached home offers the best of suburban living, just minutes from School and Shopping Areas. All Brick Semi-detach of 2177 Sqft. Include Professionally Finished Basement By Builder and Also Has Side Separate Entrance. It comes with numerous upgrades such as new floor, 24" Porcelain Tiles, upgraded new kitchen, new appliances, engineering hardwood floor. No carpet in whole house, freshly painted, new roof ( 2023) , 4 Washroom and 5 car parkings. (id:24801)
Homelife Silvercity Realty Inc.
35 - 2295 Rochester Circle
Oakville, Ontario
One-of-a-kind designer showpiece in prestigious Bronte Creek! This exceptional executive townhouse redefines luxury living, thoughtfully renovated from top to bottom with high-end, custom finishes that set it apart from the rest. A bright and welcoming foyer with direct garage access offers a stylish and functional entryway, setting the tone for the elegant interior. Enjoy carpet-free living with engineered hardwood flooring throughout the main and second floors as well as the 9ft high ceilings, paired with an open-concept layout that's perfect for both everyday living and entertaining. The chef-inspired kitchen features Caesarstone quartz countertops, solid wood cabinetry, and high-end stainless steel appliances all designed with a sharp eye for quality and style. Upstairs, the solid wood staircase leads to a serene primary suite complete with a walk-in closet and a spa-like ensuite boasting a standalone tub, frameless glass shower, Hansgrohe shower head, and Toto toilet. All bathrooms throughout the home have been tastefully updated to maintain a cohesive, upscale look. Two additional sun-filled spacious bedrooms offer comfort and versatility, convenient 2nd floor laundry room, while the fully finished basement expands your living space with a fourth bedroom, a modern full bathroom, a cozy rec room, plenty of storage space and a dedicated office nook ideal for working from home. Step outside to your own private, professionally landscaped backyard oasis perfect for entertaining or unwinding at the end of the day. Extended driveway fits 2 vehicles. Located in the highly sought-after Bronte Creek community, this rare gem is surrounded by nature, scenic trails, top-rated schools, and every amenity you need. (id:24801)
RE/MAX Real Estate Centre Inc.
21 Foxacre Row
Brampton, Ontario
Move - In Ready 3+1 Bedroom, 4- Baths Home, Including Upgraded 2-pc Master Bedroom Ensuite. Desirable Family area, With Parks and Schools! Close to 410, Shopping. Large legal Basement Apartment With Appliances, Upgraded Cupboards, and Kitchen.Freshly Painted, Laminate Flooring, Crown Molding. Backyard is Great for Entertaining Family and Friends. Parking for Five Vehicles.This is a Must See !! ** This is a linked property.** (id:24801)
Sterling Realty Inc.
619 - 3883 Quartz Road
Mississauga, Ontario
Stunning 1+Den Condo at M City 2 in the Heart of Mississauga! Enjoy floor-to-ceiling windows, a spacious balcony, and luxury amenities. Live steps away from Square One, top schools, dining, and entertainment. Perfect for young professionals and small families! This Is A Beautiful Unit With 10FT Ceiling, Large L-Shaped Balcony, 2 Full Baths, Functional Den Can Be Used As Office or 2nd Bedroom. Building Amenities: Salt Water Outdoor Pool, 24 hours concierge, Exercise Room, Outdoor BBQ's, etc. Minutes to Public Transit, Square One, YMCA, Restaurants, Parks & Trails, HWY 403 & other Major Highways. 1 Parking & 1 Locker. (id:24801)
Procondo Realty Inc.
137 Mowat Crescent
Halton Hills, Ontario
Video Virtual Tour! Open house Sunday September 28st from 2-4pm. One of most well cared semis in Georgetown with Original owners who have taken meticulous taken care of this very clean and updated home. First time this home is on the market! This 3 bed 3 bath home features excellent size at 1750 Square feet plus a finished basement with an excellent layout. Walking in you will notice an open concept feel, featuring combined living and dining rooms with Hardwood floors. Spacious kitchen area featuring a breakfast area, Stainless steel appliances (Newer Stove and microwave 2024) and a custom limestone backsplash. Open area with the family room and a walk out to the private and well sized yard. 3 Impressively large bedrooms upstairs featuring Engineered Hardwood floors (7 years old floors). Large Master Bedroom with a 4 piece ensuite and enchanting walk in, custom closet. Two other large and bright rooms include another 4 piece bath (newer Bath fans) and each with double closets. A fully finished, modern 6 year old basement features a bar set up, as well as another large living space used as an entertainment space that has surround sound, built-in speakers, pot lights and an accent wall with an electric fireplace. Plenty of space in the basement for storage and laundry, central vac roughed in. New carpet stairs (2025) recently replaced and freshly painted in addition to modern lighting. Long driveway for additional 2 car parking, no sidewalk! Close to many amenities, great location in town such as: Steps to parks (Berton park is a 2 minutes walk), schools (Halton hills Christian Public or Park public school- also a new Catholic school to be built beside Berton park). Very close to Georgetown GO and more! Come and see for yourself- Shows great! (id:24801)
RE/MAX Real Estate Centre Inc.
636 West Oval Drive
Burlington, Ontario
Welcome to this exceptional South Aldershot home, where modern luxury meets natural beauty. Perfectly positioned with floor-to-ceiling windows showcasing unobstructed, breathtaking views of the harbour, this residence offers a lifestyle like no other. The main floor features two spacious bedrooms and an extensively renovated kitchen designed for the culinary enthusiast, complete with high-end appliances, custom cabinetry and elegant finishes. The open-concept layout seamlessly blends indoor and outdoor living, filling the home with natural light and creating a serene atmosphere. With ample parking for multiple vehicles, this property is as functional as it is beautiful. Nature lovers will appreciate being just steps away from the Royal Botanical Gardens, scenic trails and conservation areas, making it the ideal retreat for hikers and outdoor enthusiasts. This South Aldershot gem offers sophistication, comfort and a connection to nature - all in one unmatched location. RSA. Luxury Certified. (id:24801)
RE/MAX Escarpment Realty Inc.
1270 Crossfield Bend
Mississauga, Ontario
Pristine 3+1 Bedroom, Beautifully Renovated Family Home Located In Sought-After Mineola. Large Fenced Backyard. Bright And Spacious Main Floor Offers Large Eat-In Kitchen Formal Dining. Hardwood Floors, Separate Entrance. Low Level Master Room Oasis W/ Spa Like Ensuite Featuring Heated Floors, Double Shower W/ Large Tub And Massive Walk In Closet W/ Organizers. Basement Rec Room W/ Plenty Of Entertaining Space. Top Rated Schools In Neighbourhood. Private & Quiet Street. Top Schools: Mineola, Queen Elizabeth, Port Credit, Hillcrest. Minutes To Lake, Close To Abundance Of Restaurants, Cafes, Shops, Port Credit Harbour, Parks & Trails. Mins To Qew, Port Credit Go. (id:24801)
Bay Street Integrity Realty Inc.
22 Fallgate Drive
Brampton, Ontario
Definetely An Absolute Showstopper And A Must-See! Priced To Sell Immediately, Great Layout, Finished In Law Suite, Totally Renovated House, Just A Short Walk To Mount Pleasant GO Station, Functional Layout, Very Good Size Bedrooms, Master Bedroom Boast Unique Modern Top Of The line Finishes, Fixtures, Furniture An Decor To Create Your Own Modern Mash-Up, With Lots Of Natural Light, Children's Paradise Carpet Free Home, Soaking Stand Alone Bathtub in Front Of A Large Window And Stunning Bathroom Mirrored Barn Door. Newly Updated State Of The Art Kitchen, A Stylish Porcelain Backsplash W/Accent Lights, Porcelain Floorings, Floor To Ceiling Cabinetry, Main Level 9 Foot Ceiling, 6" Modern Tall Baseboard. (id:24801)
Icloud Realty Ltd.
3308 - 2212 Lakeshore Boulevard
Toronto, Ontario
Location Location" This Stunning 794 Sq. Ft. Unit Has North, South And East Views. Walk-Out On The Balcony And View The East And The Lake! Upgraded Light Fixtures And A Brand New Counter Top In The Kitchen As Well As Centre Island. Open Concept Living Room, Kitchen And Dining Room. 24 Hr Concierge. Metro, Shoppers Drug Mart, LCBO Outside Your Front Door. Amenities Too Many To Mention. A Must See! Unit to be painted before occupancy. (id:24801)
RE/MAX Gold Realty Inc.
414 Third Line
Oakville, Ontario
Great opportunity in southwest Oakville to move-in, invest or rebuild. This 3-bedroom brick bungalow sits on a large private lot in a sought-after area surrounded by prestigious, rebuilt homes. For those looking to invest, notice the wide cedar-lined lot, pool-sized yard, and separate side entrance for duplex potential. For those looking for the perfect family home, you'll appreciate the well-maintained interior. A tiled entry leads to a bright living room with a bay window and hardwood floors. The kitchen includes stainless steel appliances, a ceramic-tiled backsplash, and connects to the dining area. Both rooms overlook the backyard, and a level walk-out leads to a large raised deck perfect for lounging. The basement has a rec-room, office-space, storage, and ample room for a 4th bedroom. Other features include central vac and recent updates including windows, a large driveway for 4 cars, and accessibility features like the entry porch ramp (can be removed if preferred) and walk-in tub. Great south Oakville location close to shopping and many lakeside parks. Well maintained home! (id:24801)
RE/MAX Escarpment Realty Inc.
86 Valonia Drive
Brampton, Ontario
*3D Virtual Tour & Floor Plans Attached * Above Grade 2786 SF * Basement Finished Area 1036 SF*Welcome to your sun-filled oasis backing onto a tranquil ravine! Freshly painted 4+1 Bed3.5Baths, this spacious detached home sits in a prime, family-friendly neighbourhood peaceful yet minutes from Highway 410/407, Brampton Transit, top schools, parks and shopping. Step through the dramatic double-door entrance into a grand foyer leading into formal living and dining rooms, then on to a large family room warmed by a cozy fireplace, complete with potlights for an inviting glow on winter days. No carpets here; gleaming floors flow throughout. A main-floor office and a spacious laundry/mudroom with inside access to the double-car garage round out this level. The heart of the home is the bright, airy kitchen with custom cabinetry, a breakfast area, potlights, and a walkout to a huge deck (painted 2024)overlooking a lush, treed backyard ideal for morning coffees or summer barbecues. Upstairs,discover four generous bedrooms all with ample closet space and new flooring (2020). The primary suite features a room-sized walk-in closet and a spa-like ensuite with a soaker tub/jacuzzi. Also, brand-new semi-ensuite (2024), ensuring convenience for family or guests.The fully finished, sunlit basement (2022) offers a separate walk-out entrance, large above-grade window, pot lights, kitchen, separate laundry and open-concept living space perfect for a nanny suite or entertainment area. Major systems have been cared for: owned A/C (2016),owned furnace (2020), new sump pump, plus extensive renovations in 2020 (kitchen, flooring in hallways, office, powder room and bedrooms)and 2022 (basement appliances). (id:24801)
Royal LePage Signature Realty
1605 - 80 Absolute Avenue
Mississauga, Ontario
Gorgeous, & Well-Maintained, Open Concept 1 Bedroom + Den Home, 1.5 Bath, Granite Counters, 9'Ceilings. W/O From Living and Bedroom to Huge Balcony Offering Southeast Exposure for Maximum Sunlight and Comfort View. Unit Comes with One Parking Spot(P3-123) And One Locker. Close To Square One, Transit and All Major Amenities. (id:24801)
Homelife G1 Realty Inc.
58 Gilley Road
Toronto, Ontario
Welcome to 58 Gilley Rd A Rarely Offered Detached Bungalow on a Massive 55 x 132 Ft Lot in the Heart of Sought-After Downsview-Roding!This charming, light-filled bungalow offers the perfect blend of space, comfort, and location. Situated on a quiet, family-friendly street, this home boasts large principal rooms, including a spacious L-shaped living and dining area, perfect for entertaining or relaxing with the family.The bright eat-in kitchen features stainless steel appliances and a large window bringing in loads of natural light throughout the day.The main floor offers 3 generous bedrooms, a large 4-piece bathroom, and striped hardwood floors throughout.Downstairs, the fully finished basement provides incredible additional living space with a huge recreation room, a large laundry room, a cedar-lined closet, and an extra room that can be used as a 4th bedroom, home office, or home gym ideal for todays flexible living needs.Outside, enjoy the convenience of an attached garage, plus an extra-long private driveway with parking for multiple vehicles.Unbeatable location just minutes to Downsview Park, the New Rogers Stadium, Yorkdale Shopping Centre, Highway 401, Allen Expressway, TTC, schools, places of worship, and all major amenities including big box retailers. Bus stop right at the corner!Ideal for a large or multi-generational family looking for space, functionality, and convenience in a high-demand area! (id:24801)
Homelife/romano Realty Ltd.
Lower - 13 Caledon Crescent
Brampton, Ontario
Spacious & modern unit with separate entrance, updated kitchen, bright rooms & parking. This lower level offers full 4 bedrooms with full 2 Washrooms. Prime Brampton location close to Bramalea GO, schools, parks & shopping! (id:24801)
RE/MAX Real Estate Centre Inc.
215 - 610 Farmstead Drive
Milton, Ontario
Beautifully furnished (furniture details mentioned below), upgraded 1 Bedroom + Den in Milton's Prime, Sought-After Willmont Community! This Beautifully furnished 778 sq ft Unit features 9ft Ceilings with Crown Moulding, upgraded lighting, Premium Laminate Flooring and Fresh New Paint throughout. The Bright Balcony offers Complete Privacy & Ample Natural Light. Modern Open-Concept Kitchen boasts Quartz Countertop, Ceramic Backsplash, Breakfast Bar & Full-Size Stainless-Steel Appliances. In-Suite Laundry for Function & Convenience. The Large Enclosed Den has a Huge 9ft Custom Built Cabinet, provides Flexible Space for a Home Office, Nursery or Second Room. Building Amenities include a Gym, Party Room, Pet Area, Outdoor Courtyard, Bike Storage & Underground Car Wash. This Prime Location is walking distance to Sports Complex, Hospital, Top-rated Schools, Shopping, Dining & offers easy access to Major Highways. Move-In Ready! Perfect for First Time Buyers, Downsizers & Investors. Furniture includes brand new un-used Beds and Mattress with 2 bed side tables. Also includes unused, brand new Breakfast table, chairs, and the bench. In addition, 3-seater sofa with glass center & side tables, Office table, and chair is also included. (id:24801)
Homelife G1 Realty Inc.
390 Ramsey Place
Milton, Ontario
Offering nearly 3500sqft of beautifully designed living space, this Great Gulf Sinclair Model is nestled on a family-friendly street in the heart of Milton's desirable Ford neighbourhood -- a place where your family can grow, gather, and celebrate life's milestones. From the moment you step inside, soaring 10-foot ceilings & rich dark hardwood floors set the stage for both elegance and warmth. The extended, upgraded kitchen, with its striking dark cabinetry, quartz countertops, stainless steel appliances, & spacious island, isn't just a kitchen; it's the heart of the home. Picture morning breakfasts with the kids, holiday dinners with loved ones, and late-night laughter with friends, all unfolding in this inviting space. The open-concept living room, anchored by a stunning limestone gas fireplace, and the dining area with room for everyone, make everyday moments feel special. Upstairs, a versatile family room/den/office adapts to your needs, whether it's a quiet study space, or a playroom for little ones. Four generous bedrooms offer comfort and privacy for the whole family, while the primary suite is a retreat all your own, with dual walk-in closets & a spa-like ensuite designed for relaxation. Step outside to your private backyard oasis professionally landscaped with irrigation, lush greenery, & a hot tub, creating the perfect backdrop for summer BBQs, evenings under the stars, or simply unwinding after a long day. The fully finished basement adds even more room to grow. With a large recreation area, a wood-accent wall, electric fireplace, wet bar, & plenty of natural light, it's a space designed for game nights, celebrations, or quiet family time. Every detail has been thoughtfully chosen from 200-amp electrical, EV rough-in, to smart home features, a secure fibreglass front door, and a double garage with mudroom access - all blending modern convenience with timeless comfort. This isn't just a house. It's where your family's next chapter begins. (id:24801)
Royal LePage Meadowtowne Realty
408 - 2520 Eglinton Avenue W
Mississauga, Ontario
Discover this stunning 2-bedroom, 2-bathroom open-concept unit in the striking 19-story Arc Condo, situated in the vibrant Central Erin Mills neighborhood. Enjoy breathtaking panoramic city views through floor-to-ceiling windows and unwind on the expansive wrap-around balcony. This prime location offers easy access to Credit Valley Hospital, Erin Mills Town Centre, schools, parks, and major highways 401 and 403. Residents can take advantage of exceptional amenities, including a full-court gymnasium, games room, fitness center, and a relaxing terrace. (id:24801)
Royal LePage Porritt Real Estate
1908 - 35 Kingsbridge Garden Circle
Mississauga, Ontario
Stunning! Absolutely Gorgeous & Immaculate 2-Bed+Den, 1 Bath, 1 Parking, All-Inclusive, Approx.1100 Sq.ft! Shows 10++ with gorgeous views! Prestige Skymark West by Tridel Condos. Wood Flooring Throughout, Sunfilled Large rooms, Modern Kitchen with Quartz Counter Tops, S/S appliances, Renovated Bathrooms, Open Concept Layout for Luxurious Living. Large Den(Not a Separate Room). It is situated in a Prime Location, Close to All Amenities in the Heart of Mississauga, including the Sq1 Shopping Mall, Groceries, Bus Terminals, Highways, Colleges, the University of Toronto Mississauga (UTM), Schools, places of worship, and much more. Shows Luxury Lifestyles w/Prestige 30,000Sq.ft World Class Facility, Amenities Included: Indoor Place, Jacuzzi, Bowling, Golf, Tennis, Squash, Sauna, Library, Guest Suite, etc. All Inclusive. (id:24801)
Kingsway Real Estate
1827 Folkway Drive
Mississauga, Ontario
Client Remarks Absolutely sparkling clean. Immaculately maintained. Sawmill Valley 4 bedroom det on a massive lot. Huge oversized double driveway fits 4 vehicles + 2 large parking spaces in double garage. Premium location. Popular well established Erin Mills neighbourhood, on one of Mississaugas finest streets. Beautifully landscaped front walkway. Covered porch. Main house entry into a stately foyer, mirrored sliding doors in oversized closet, spiral staircase, magnificent chandelier, plenty of room for the guests to be welcomed. Large living room, bay window, w/hardwood floors. Spacious party size dining room w/hardwood floors. Family size kitchen, stone countertops, ceramic floor, stainless steel appliances. Sprawling breakfast area, California shutters. Big sunroom w/brick floor, overlooking the backyard, raised walkout. Take note that the breakfast area and sunroom are extended from original design, offering even more space for large family and friends gathering. Sizeable fam room, gas fireplace w/floor to ceiling bricked face. Main floor has a two piece powder room plus a separate shower room. Hardwood stairs and elegant railing lead up to 2nd floor w/hardwood floors throughout the entire second level. Look up to the skylight window. Enormous primary bedroom, large walk-in closet, 6 piece ensuite bathroom. 4 piece main bathroom on upper level. Second bedroom has a 2 piece ensuite. Every bedroom is big and loaded with closet space. The basement is finished and features a big rec room with wood burning fireplace. Lots of room in the basement to entertain with a second kitchen and an extensive banquet/cantina room. The basement also has an office, plus a 3 piece bathroom with separate shower and sauna. Basement laundry is in a fully finished room with many cupboards and double sink. (id:24801)
Royal LePage Realty Plus
3 - 2254 Upper Middle Road
Burlington, Ontario
Welcome to this beautifully updated 3-bedroom townhome, perfectly situated in a sought-after, family-friendly complex. From the moment you step inside, you'll be impressed by the modern finishes and thoughtful upgrades throughout. The heart of the home is the stunning white kitchen, featuring sleek quartz countertops, a stylish backsplash and stainless-steel appliances perfect for cooking, entertaining or simply enjoying your morning coffee. With spacious living areas, updated flooring and contemporary touches throughout, this home is truly move-in ready. Whether you're a growing family or a first-time buyer, you'll appreciate the comfort, style and convenience this home offers. You're just minutes from shopping, restaurants, highway access, schools, parks and all the amenities you need. RSA. (id:24801)
RE/MAX Escarpment Realty Inc.
280 Savannah Gate
Oakville, Ontario
Builders, Contractors, End-Users and Buyers looking for a fabulous place to call home surrounded by custom homes, only a short walk to Lake Ontario, Coronation Park, Bronte Harbour, Marina and Village! Welcome home to 280 Savannah Gate, Oakville. This fabulous family home in desirable Coronation Park is set on a tranquil, treed 1/3 acre lot. A rare opportunity, this 4-level side split sits on a unique corner lot and is the only home on its street, offering exceptional privacy and a truly one-of-a-kind address.The main level features a bright living room that flows into the dining area. A tiled foyer leads to the freshly painted kitchen with a sliding glass door opening to the rear gardens. Original oak hardwood floors run throughout the main level and all three bedrooms, adding warmth and character.Upstairs are three spacious bedrooms and a full bath. The primary bedroom includes a 2-piece ensuite with the potential to expand into a large full ensuite.The lower level offers a separate entrance, another bedroom, a generous second living area with a brick fireplace, and a full kitchen, creating an excellent setup for extended family, in-laws, or rental income.The extra-deep lot provides plenty of outdoor space for entertaining, gardening, or future possibilities. Parking is convenient with a wide driveway and garage.Located in desirable southwest Oakville, close to South Oakville Centre, Walmart, Metro, schools, parks, and major routes. A rare combination of location, character, and function. Book your private showing today. (id:24801)
Royal LePage Real Estate Services Ltd.
1165 Wheat Boom Drive
Oakville, Ontario
Don't miss out on this stunning brand new townhome! This premium three-story home features 9 ft ceilings and large windows on all above ground levels, with numerous upgrades throughout. The open concept layout creates a bright and airy atmosphere. Not only is it an end unit, but it also backs onto a mature forest, offering extra privacy and beautiful views. The kitchen boasts sleek stainless steel appliances. The primary bedroom includes a walk in closet and a private balcony. The ground floor space can be used as a home office or a recreation room. Plus, you'll enjoy being close to top rated schools, shopping, and having easy access to the QEW and Highways 403/407. (id:24801)
Jdl Realty Inc.
1164 Bridge Road
Oakville, Ontario
Custom-built home on a premium corner lot in one of Oakville's most sought-after neighbourhoods. Steps to top schools, parks, and just minutes from downtown shops, dining, and the marina. The grand foyer opens to 17-foot ceilings, leading to elegant living and dining areas and a chefs kitchen with built-in appliances and centre island overlooking the family room with a dramatic marble fireplace. Sun-filled interiors feature hardwood floors and vaulted ceilings. Upstairs offers four bedrooms two with a Jack-and-Jill bath and two with private ensuites. A fifth bedroom with above-grade windows and semi-ensuite is ideal for guests or a nanny suite. The finished basement adds exceptional living space for a games area, theatre, or home gym. A refined home in an unbeatable Oakville location. (id:24801)
RE/MAX Hallmark Realty Ltd.
13 - 47 Hays Boulevard
Oakville, Ontario
Convenient Main Level Apartment Style Unit! 2 Bedrooms, 2 Washrooms With Open Concept Layout, Living/Dining Walk-Out To Balcony. Prime River Oaks Community, Walking Distance To Shopping, Schools, Parks, Trails. (id:24801)
Royal LePage Realty Centre
B - 119 Mill Street E
Halton Hills, Ontario
Large 3 Bedroom Ground Floor Unit With Finished Basement And In-Suite Laundry In The Heart Of Charming Halton Hills (Acton). Feels Like A Bungalow! Eat-In Kitchen With Access To Private Deck. Large Windows Throughout The Main Floor Provide Tons Of Natural Light. Spacious Primary Bedroom With Triple Closet. Gleaming Hardwood. High Ceilings. Finished Basement Makes A Great Family Room, Home Office Or Awesome Storage Area. Parking Spot Right Outside Your Door. Walk To The Go Station And Downtown Shops. Gas(Heat) And Water Included. Hydro Extra. (id:24801)
Coldwell Banker Escarpment Realty
306 - 121 Mary Street
Clearview, Ontario
Thoughtfully designed 2 bedroom condo unit with TWO PRIMARY BEDROOMS that have their own ENSUITE WASHROOMS. Save money in Shared Accomodation Rental: this listing is for one bedroom plus ensuite washroom rental. Short term rental (4 months/6 months) or Long Term Rental (1 year) Lease option available. You will share the living room, dining room and kitchen with the other tenant. Great opportunity for two friends to live and share the cost, OR two couples could live here and share and save so much. Live elegantly in this quiet, quaint, beautiful, picturesque, HISTORICAL town of CREEMORE, minutes from Collingwood and Blue Mountain without the expensive costs of living in expensive cities. Enjoy the modern finishes of the open-concept kitchen, dining, and living room. This beautiful kitchen comes fully equipped with stainless steel appliances, gorgeous quartz countertops, glass backsplash as well as elegant laminate flooring flowing throughout the unit. Enjoy your morning coffee on your 140 square foot balcony which overlooks the countryside while you listen to the sounds of nature. Slow down your lifestyle, and enjoy life again. 5 min walk from the quaint little town of Creemore, you can enjoy easy access to local shops, cute cafes, weekend markets, Music festivals, Creemore Copper Kettle Festival and amazing and wholesome cuisine at some of the in-town restaurants. If you need to run back to the city, then this property is centrally located, and only 25 minutes to Collingwood, 40 minutes to Barrie and 90 min to Toronto. Additional building features include an on-site gym and a party room and lots of vistor parking. References, credit check, employment letter, first and last months rent required. Parking is available at extra cost. (id:24801)
Homelife Elite Services Realty Inc.
433 Russ Howard Drive
Midland, Ontario
Alll lots have been Sold!!! Rizzardi Model Home Now Available!!! This luxurious 1552 Sq ft Ranch Bungalow is a real Showpiece. Situated on a 60 ft Walk Out Ravine Lot in the exclusive Little Lake West subdivision of Midland, this home is perfect for entertaining with all imaginable upgrades. Some items to note include a designer quality kitchen with a Quartz countertop, under cabinet lighting and a ceramic backsplash matched with a sun filled dining area overlooking a faorest like setting with seasonal views of Little Lake. Other feaatures include 5 new stainless steel appliances, quartz counter tops in all bathrooms, crown molding, numerous potlites and engineered hardlwood flooring throughout. The main floor laundry/mud room with entry from the garage boasts a laundry cabinet with a stainless steel sink and plenty of storage. The hand made gas fireplace in the Great Room adds to the classic charm of this home. The main bedroom is extremely spacious and the ensuite will entice you with a huge glass shower, large vanity including a bank of drawers and double sinks. The second bedroom is a generous size and could be used as a home office or a den. This is truly a turn key home - simply Move in and Enjoy! (id:24801)
Century 21 B.j. Roth Realty Ltd.


