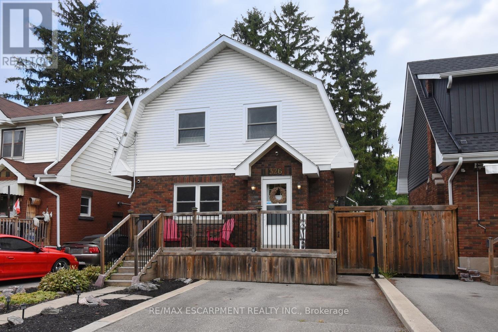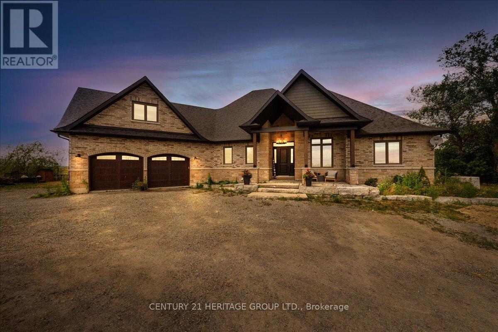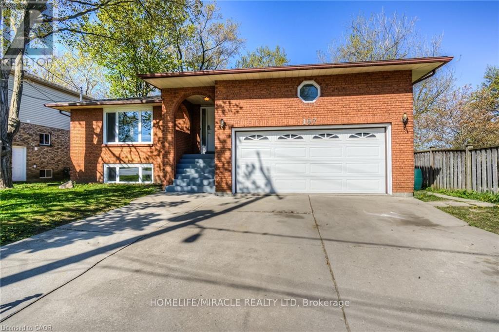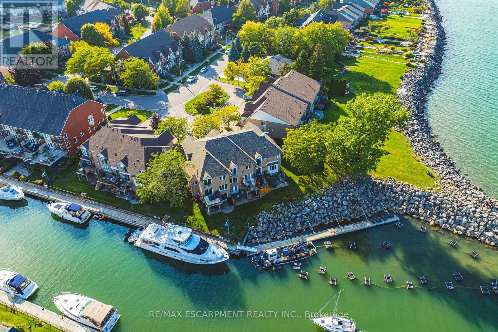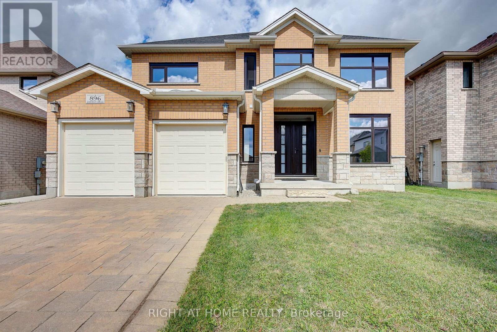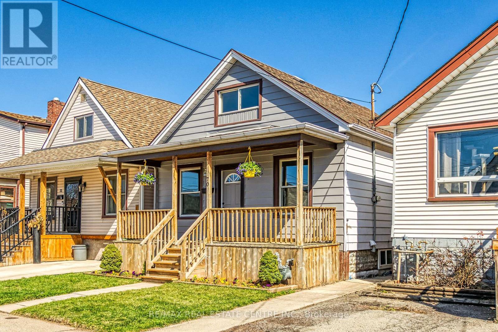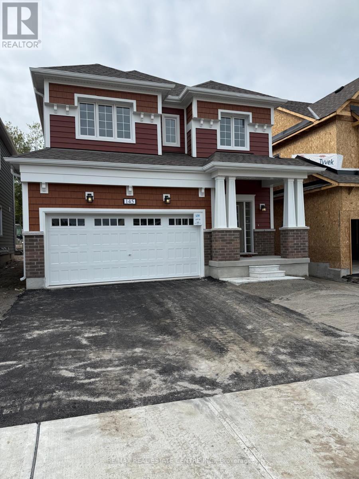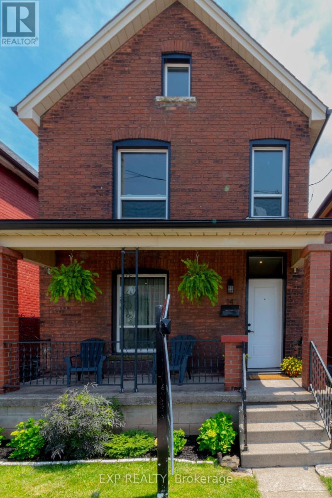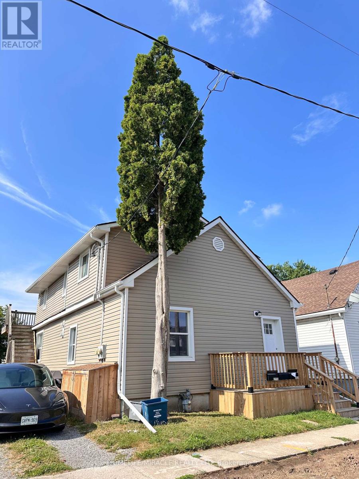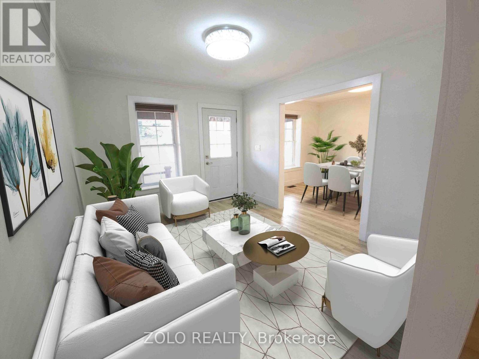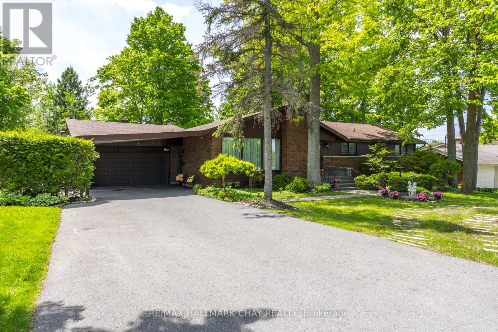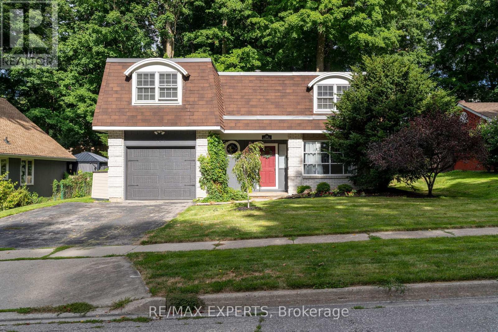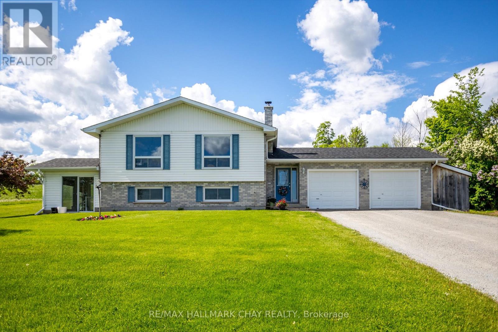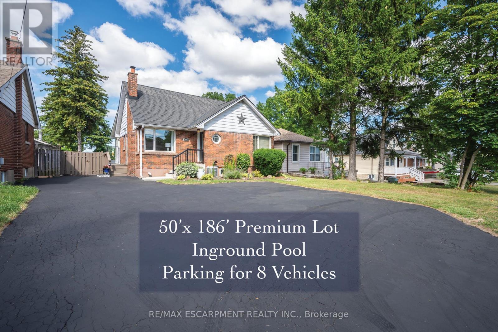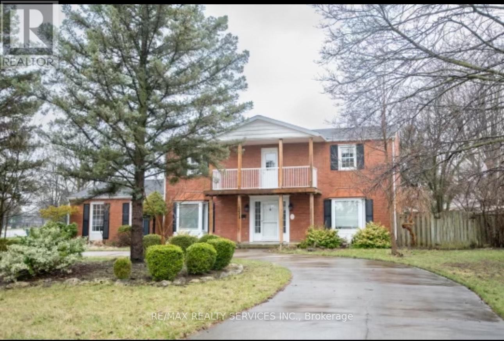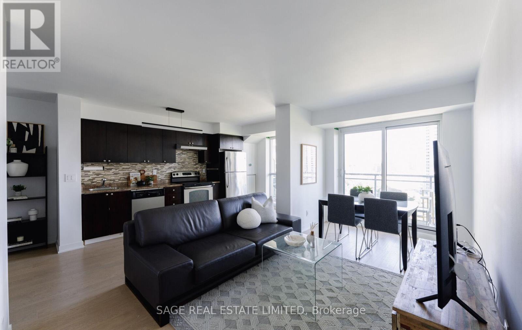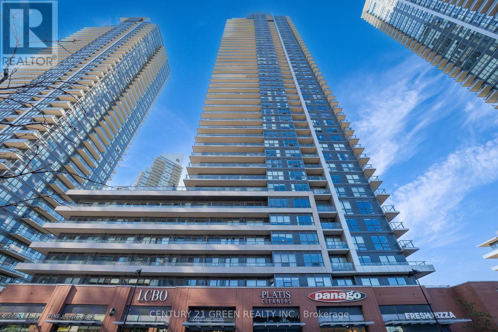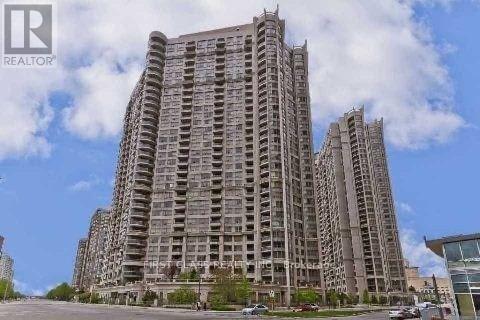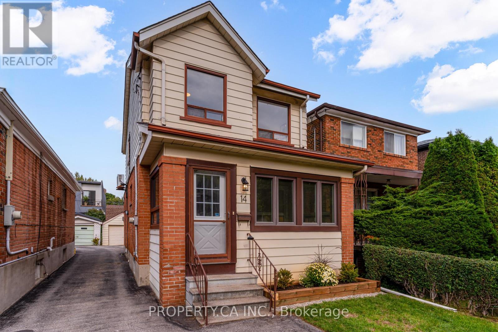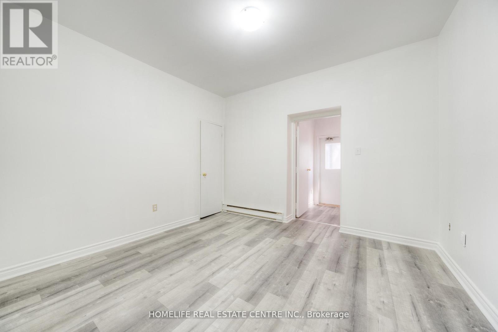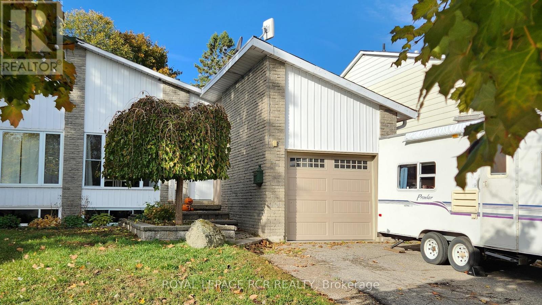326 Darling Street
Brantford, Ontario
Super starter home in established neighbourhood with good access to shopping, parks, schools, and highway. This solid 2 storey home offers an updated kitchen, spacious living room, dining room plus a main floor family room, 3 good-sized bedrooms and a 4-piece bath on the second floor. The basement offers a finished rec room, laundry and 2-piece bath plus storage. The fully fenced yard is shaded by mature trees and recently landscaped in the front. Close to schools, parks, shopping, golf, plus easy hwy access. Updates -- Furnace & Water Heater: 1 year old, Flooring on 2nd level: 1 year old, Several windows replaced in 2024, French drain at rear of home: 2025, Potential basement entrance & attic space could be finished. (id:24801)
RE/MAX Escarpment Realty Inc.
505 Eldon Station Road
Kawartha Lakes, Ontario
Nestled in the heart of Kawartha Lakes, this stunning custom-built home offers the perfect blend of space, style, and serenity. Set on a peaceful lot in the charming community of Woodville, this 2018-built residence boasts over 5,100 sq. ft. of total living space and Here are the Top 5 Reasons Why You'll Fall in Love with This Exceptional Property: 1) The home offers 2,783 sq. ft. above ground, plus a fully finished 2,363 sq. ft. basement perfect for large families, entertaining, or multigenerational living. 2) Built in 2018 with quality craftsmanship, soaring ceilings, modern finishes, and an oversized 22x24 ft. attached garage, this home blends comfort, style, and function. 3) The open-concept kitchen (2024 )feature sample cabinetry and a layout ideal for everyday family living or hosting guests, flowing seamlessly into the spacious living and dining areas. 4) The impressive Brand new finished basement (July 2025)includes two large bedrooms, a modern 3-piece bathroom, and generous space for a recreation room, home gym, in-law suite, or secondary living area move-in ready and full of potential. 5) Located in the charming town of Woodville, this home is surrounded by nature and year-round outdoor activities like hiking, fishing, boating, and snowmobiling, just 1.5hours from Toronto. Luxury, space, and versatility all come together in one incredible property. Book your showing today (id:24801)
Century 21 Heritage Group Ltd.
107 Pinnacle Drive
Kitchener, Ontario
Outstanding location, closest to the Highways, Main roads, Mall, Colleges, in the extremely quiet neighborhood and one of the most prestigious large lot sizes neighborhood of Kitchener. The possibilities are endless. 4 + 3 bedroom brick home in great area close to Conestoga College with In-law potential and separate entrance. 2 kitchens, shared laundry. Partially fenced yard with cement patio with side door access. Excellent opportunity for the investors for the positive cashflow or even first time home buyers to get separate income from the basement. Book your showing now! (id:24801)
Homelife/miracle Realty Ltd
6 - 85 Edgewater Drive
Hamilton, Ontario
Your dream just came true , beautiful lake front property conveniently situated in the new port yacht club area, which offers a private marina , with the option of having your own boat slip directly in your backyard . Enjoy panoramic vistas year round , with Toronto's beautiful skyline or simply enjoy the vast space of Lake Ontario's sunsets. Home boasts 2 bedrooms plus a loft , loft can be easily converted to 3rd bedroom, with Juliette balcony off the master bedroom for your viewing pleasure. Walkouts from both the kitchen and the basement to ensure maximum exposure of each and every view point. Original one owner home, seconds to QEW, minutes away from Costco , shopping and restaurants. (id:24801)
RE/MAX Escarpment Realty Inc.
896 Zaifman Circle
London North, Ontario
Incredible, Elegant 4 Bedroom Home Situated on Premium 50 Ft Lot in Highly Desirable North Uplands. Large Interlock Driveway w/No Sidewalk. Spacious 2747 Sq Ft Above Ground Plus Luxurious 2 Bedroom, 2 Washroom Finished Basement Apartment w/ Separate Entrance. Impressive Ground Floor Layout with Large, Inviting Foyer, Separate Living and Dining Areas, and Family Room w/Soaring Ceilings (Open to Above). Bright and Sunny Home w/Ample Windows. Kitchen w/Quartz Counter, Centre Island, Stainless Steel Appliances and Walk-In Pantry. Breakfast Area w/Walk-Out to Large Backyard. Hardwood Throughout Ground Floor and 2nd Floor Hallway. Functional 2nd Floor Layout Featuring 4 Bedrooms and 3 Full Bathrooms. Primary Bedroom w/Huge Walk-In Closet and 5 Pc Ensuite w/Double Vanity, Jacuzzi and Frameless Glass Shower. Bedroom 2 w/Walk-in Closet. Bedrooms 2 and 3 w/Large Jack and Jill 5 Pc Bathroom w/Double Vanity. Upgraded Bathrooms w/Quartz Counters Throughout. Spacious Luxurious Basement Apartment Featuring 2 Bedrooms, 2 Washrooms, Premium Kitchen, Laundry, Living Room and Additional Rec Room. Excellent Location Mins to Western University, Masonville Mall, Parks, Schools and All Amenities. (id:24801)
Right At Home Realty
70 Robins Avenue
Hamilton, Ontario
Welcome home to this Crown Point charmer! This sun-soaked 3 bed home has been recently updated and is ready for you to move in and enjoy everything the neighbourhood has to offer! Featuring brand new stainless steel appliances, a stylish new kitchen with tons of cabinet space and over-sized island, new flooring throughout, new lighting fixtures, fresh neutral paint and tasteful finishes. The large private backyard is just waiting to be transformed into your perfect outdoor space. This extremely walkable home is close to transportation and a few mins to all the amenities at the Centre on Barton. Nothing to do but move in! (id:24801)
RE/MAX Real Estate Centre Inc.
Lot 61 - 145 Beechwood Forest Lane
Gravenhurst, Ontario
Welcome home to 145 Beechwood Forest Lane in beautiful Gravenhurst. This brand new beautifully crafted residence offers 4 spacious bedrooms and 3 bathrooms. This modern home blends comfort and style with high ceilings and quality finishes throughout. The kitchen features sleek countertops and a large island perfect for entertaining. The primary suite includes a large ensuite bathroom and a large walk in closet. Located in a growing community, close to schools and parks. This is the perfect place to call home. (id:24801)
RE/MAX Real Estate Centre Inc.
14 Milton Avenue
Hamilton, Ontario
$529,900 or Trade! Step into this fully updated 2-storey detached brick home in the heart of Hamilton's East End offering the perfect blend of charm, function, and location. With 3 spacious bedrooms, 2 beautifully renovated bathrooms, and a bright, modern kitchen featuring stainless steel appliances, quartz-style countertops, and subway tile backsplash, there's nothing left to do but move in. Enjoy a stunning cathedral ceiling in the primary bedroom, making it a cozy retreat filled with natural light. The open-concept living and dining areas are ideal for entertaining, while the large private, fenced backyard provides ample space for pets, kids, BBQs, or that future garden oasis or Tiny Home! Located just steps from Barton Street transit, parks, and top-rated schools like Cathy Wever PS and Bernie Custis SS, plus only minutes from the West Harbour GO Station, this home offers unbeatable convenience for commuters and families alike. This home qualifies for our Love It or Leave It Program ! (id:24801)
Exp Realty
175 Mcnichol Drive
Cambridge, Ontario
Welcome to this Franklin Pond home offering three spacious bedrooms and three bathrooms. The main floor features an open-concept layout with a bright kitchen and breakfast bar, a convenient powder room, and inside access from the garage. Upstairs are three generously sized bedrooms and a four-piece bathroom, while the finished basement adds a three-piece bathroom, laundry, and additional living space. The property includes a fully fenced backyard in a quiet, family-friendly neighbourhood, just steps from top-rated schools with easy access to Kitchener-Waterloo and the GTA. Priced to reflect its potential, this is a fantastic opportunity to add your own updates and personal style. Recent improvements include a new furnace (2022), A/C (2020), and roof shingles (2019). (id:24801)
Rock Star Real Estate Inc.
Main - 7 Josephine Street
St. Catharines, Ontario
**one month rent free if leased before oct 1st,2025.**This charming ground-floor 2-bedroom, 1-bathroom unit at 7 Josephine St in St. Catharines offers comfortable living with two dedicated parking spots and in-unit laundry hookups. The bright, well-maintained space features large windows, a modern 4-piece bathroom, and easy private entry. Located in the sought-after Burgoyne neighborhood, you're just a 5-minute walk to scenic Burgoyne Woods (with trails and a seasonal pool) and a short stroll to local favorites like Beechwood Donuts and The Works burger joint. The area boasts excellent schools, including St. David Catholic Elementary, and quick access to the QEW for Niagara or Toronto commutes. Ideal for professionals, students, or small families, this unit provides a quiet, smoke-free environment in one of St. Catharines' most convenient and family-oriented communities-just 10 minutes from Brock University and the vibrant downtown core with its farmers' market and performing arts centre. (id:24801)
Homelife/miracle Realty Ltd
1504 King Street E
Hamilton, Ontario
Welcome to 1504 King St. E. This is a C2 Zoning Property in a Residential Neighbourhood with Commercial Zoning. Perfect for a Live-Work Or Investment Property. Fully Renovated From Top To Bottom. 3 Bedrooms + 2 Full Washrooms Detached with Detached Double Garage. Over $200K Spent On This Reno. Waiting For People Who Appreciate New Properties. Outstanding Street Exposure!! Great Backyard To Host Gatherings, BBQs, Parties, Or Relaxing. Lots Of Potential In This Perfect Spot. Beautiful Front Porch. On Major Streets. Public Transportation At The Front Of The House. Close to shopping, Restaurants, Schools, And A Hospital. Hamilton Downtown Is 10 min. Away. (id:24801)
Zolo Realty
1009 Fairbairn Street
Peterborough, Ontario
This stunning ranch bungalow offers the perfect blend of comfort, space and lifestyle. With 4 spacious bedrooms all on the main floor, this home is ideal for families or those seeking single level living. The inviting layout features a formal living room with fireplace, dining room, cozy family room with gas fireplace, an eat-in kitchen, perfect for daily living and hosting guests. Designed with entertaining in mind, the lower level boasts a custom bar, home theatre room, and a games area complete with pool table - a true entertainer's delight. Step outside to your own private backyard oasis featuring a 20 x 40 heated in-ground pool, surrounded by a large lot 0.78 acres that feels like country living but sits comfortably within the city limits. Whether you're lounging poolside or hosting gatherings, this is the ultimate retreat. (id:24801)
RE/MAX Hallmark Chay Realty
128 Heather Avenue
Cambridge, Ontario
Welcome to 128 Heather Avenue, a beautifully renovated and move-in ready home that blends comfort, style, and practicality. Ideally located near Hwy 401 and essential amenities, it offers easy commuting and access to shops, schools, and services, making it an excellent choice for families and professionals alike. This multi-level property features three spacious bedrooms, two full bathrooms, a bright living room, inviting family room, and a separate dining area perfect for gatherings. The thoughtful layout provides both function and charm, with a flow that enhances everyday living. The home has been updated throughout with modern finishes. The kitchen features freshly painted cabinetry and a new dishwasher, while laminate flooring spans three levels to create a sleek, cohesive look. Fresh paint in every room adds brightness, and the upstairs bathroom has been completely rebuilt to offer a spa-inspired retreat. A new entry stair structure and an upgraded fireplace with a new mantle bring both safety and style. Functional upgrades include a new garage door, backyard shed, water heater, and water softener, ensuring convenience and efficiency. Outdoors, the redesigned front garden with fresh sod and plantings provides wonderful curb appeal. The large backyard offers a private oasis with mature trees and greenery, ideal for relaxation and entertaining. The lower level adds even more versatility, with space perfect for a den, office, or recreation room. With secure garage parking and ample storage, this property delivers on every level. Blending modern updates with timeless character, 128 Heather Avenue is a stunning home ready to welcome its next owners. Please note: Central Vacuum in as-is condition. Fireplace is WETT certified. (id:24801)
RE/MAX Experts
21 Farrow Road
Brantford, Ontario
Exclusive Foxhill Estates! This stunning bungalow sits on a private 1/2 acre lot, surrounded by lush gardens and designed to blend elegance, comfort, and lifestyle. From the inviting front walkway to the triple car garage and spectacular backyard retreat, every detail has been thoughtfully crafted. With almost 4,000 sq. ft. of finished living space, it offers 3+2 bedrooms and refined finishes throughout, hand-scraped oak flooring, espresso cherrywood cabinetry, granite & marble surfaces, oversized windows, pot lights, and more. The main level is ideal for both quiet evenings and entertaining. A formal dining room, private office/den, and grand family room with a striking stone fireplace set the stage for gatherings. The chefs kitchen boasts custom cabinetry, granite counters, beverage fridge, breakfast bar, and a bright dinette with walkout to the yard. The primary suite is a true retreat with walk-in closet and spa-inspired ensuite, while two additional bedrooms, a guest bath, and laundry/mudroom complete this level. The finished lower level offers endless possibilities, enjoy a games area, a sprawling recreation/theatre room with gas fireplace and wet bar, plus two more bedrooms, a 3pc bath, workshop, and abundant storage. Outdoors, discover your private resort-style oasis. Host summer parties on the stamped concrete patio, sip morning coffee beneath the covered patio, or cool off in the heated saltwater pool with cabana, all within a fully fenced yard and beautifully landscaped gardens. Set on a quiet street, this home delivers the lifestyle you've been waiting for. (id:24801)
Royal LePage Burloak Real Estate Services
1620 County 21 Road
Cavan Monaghan, Ontario
Immaculate Raised Bungalow with In-Law Potential Located Minutes to the Heart of Millbrook. Welcome to 1620 County Rd 21, a beautifully maintained home in one of the most desirable areas. Situated on a 125FT x 180 FT lot, this home boasts lots of natural light, open concept living, dining and kitchen on main floor - ideal for hosting gatherings and entertaining. Three Bedrooms Up and Two Bedrooms Down, 2 Full Bathrooms. Downstairs, the fully finished basement offers excellent in-law suite potential or a multi-generational home, with a separate entrance, eat-in kitchen, and family room with fireplace. The sunroom provides a cozy, year-round retreat to enjoy the surrounding views. You will not want to miss this opportunity! (id:24801)
RE/MAX Hallmark Chay Realty
480 Mohawk Road W
Hamilton, Ontario
Welcome to this charming 1.5-storey fully detached home, offering over 2,000 sqft of thoughtfully designed living space blending character, comfort, and convenience. Offering 3 bedrooms and a fully finished basement, this home is ideal for families, entertainers, or anyone seeking versatile living space. Step inside to a spacious open-concept kitchen featuring a centre island, ample storage, and plenty of natural light from large windows and skylights. Hardwood floors flow throughout the main level, adding warmth and elegance. Enjoy your morning coffee or a pre-dinner cocktail while taking in beautiful views of the private backyard complete with an inground pool, cozy fire pit area, and generous green space perfect for kids and/or pets. The inviting living room features a charming wood-burning fireplace, ideal for cozy winter evenings. A newly renovated main bathroom includes a large stand-up shower, updated vanity, stylish lighting, and added storage conveniently situated between two well-sized bedrooms. Retreat upstairs to your private primary suite featuring vaulted ceilings, skylights, and its own water closet. With plenty of space, there's exciting potential to create a stunning ensuite bath. Bonus: access to ample attic storage adds to the home's practicality. The fully finished basement provides great versatility with a gas fireplace, spacious 3-piece bathroom, dedicated laundry area, large storage room, and potential for a separate entrance ideal for extended family or future in-law suite. Parking for 8 cars and situated close to major highways,schools, shopping, and all amenities this home truly offers lifestyle and location. Don't miss the chance to make it yours! (id:24801)
RE/MAX Escarpment Realty Inc.
612 Halloway Drive
Kingston, Ontario
Welcome to this stunning 5-bedroom, 4-full-bath executive-style Tamarack home, located in a fantastic and family-friendly neighborhood. Thoughtfully designed with a versatile layout, this home features a main-floor bedroom perfect for a nanny suite, granny suite, or private office. Upstairs, two of the bedrooms boast their own ensuite bathrooms and spacious walk-in closets, offering ultimate comfort and privacy. The expansive Great Room overlooks a fully fenced backyard ideal for entertaining or relaxing with family. This home showcases extensive upgrades throughout, including luxurious hardwood floors and elegant granite countertops. (id:24801)
Homelife Classic Realty Inc.
571 Sandra Crescent
Chatham-Kent, Ontario
Elegance in this 2 Story Home, nestled in the picturesque town of Wallaceburg. Corner Lot, recently upgraded washroom and upgraded kitchen Hardwood floors throughout, Brick exterior, this home offers a spacious 2 story living with full washrooms on both floors. Laundry room on the main level. Experience the joys of cooking in an open-concept kitchen. Extra windows flood the space with natural light, enhancing the hardwood floors in all bedrooms. Working Wood burning fireplace. The garage can be used for storage. huge backyard. Close to the hospital. Peaceful relaxation neighbourhood of Wallaceburg. Located within walking distance to schools and close to parks, this home combines convenience with contemporary living in a family-friendly community. -- This house was renovated top to bottom with new hard wood floors, staircase, front veranda, and crown mouldings throughout , 6 and or 8 inches of baseboard. This renovation and work was completed in 2017 & 2018. New landscaping with stone around the circler driveway was done last year. New concrete was poured on the front porch and the garage. (id:24801)
RE/MAX Realty Services Inc.
1202 - 155 Legion Road N
Toronto, Ontario
Your Waterfront Wonder on Legion Road! Welcome to this thoughtfully designed and rent-controlled 1 bedroom + den, 650 sq ft suite in the vibrant Mystic Pointe community. The rarely seen wide floor plan offers defined dining and living areas, with room for a kitchen island or an eat-in table alongside the sizeable den, making the space flexible and functional. Expansive south-east facing windows with remote-operated coverings fill the home with natural light and showcase beautiful views. Step outside to enjoy TWO private balconies, perfect for morning coffee or evening sunsets. Inside, fresh light-oak flooring and recent paint create a warm, modern feel. Practical features include a double-wide entrance closet, locker for extra storage and an extra-wide parking space beside the elevator for convenience. Enjoy the Humber Bay Shores community benefits without the traffic hassle, with easy highway access. Residents of 155 Legion Rd also have access to extensive, impeccably maintained amenities that bring a true vacation feel to everyday living. A stylish, versatile home in a welcoming waterfront community, ready to welcome you home! *Note that the new closets will be completed prior to tenant move-in. (id:24801)
Sage Real Estate Limited
1707 - 2220 Lake Shore Boulevard W
Toronto, Ontario
Lakeside Luxury Meets Urban Convenience in Mimico! Welcome to 2220 Lake Shore Blvd W, a beautifully appointed 2 Bedroom + Study, 2 Bathroom corner unit perched on the 17th floor in one of Toronto's most vibrant waterfront communities. With 885 Sq Ft of modern living space + a 206 Sq Ft wrap-around balcony, this sun-filled suite offers South-East exposure and spectacular views of Lake Ontario, the Toronto skyline, and sunrises the perfect spot to enjoy morning coffee or unwind in the evening. Step inside to a bright open-concept layout featuring soaring 9-foot ceilings, floor-to-ceiling windows, and a sleek modern kitchen with stainless steel appliances and stylish finishes. The spacious primary bedroom boasts a walk-in closet and private ensuite, creating the perfect retreat after a long day. Residents enjoy true resort-style living with over 30,000 Sq Ft of premium amenities, including an indoor pool, sauna & steam rooms, fully equipped fitness centre, yoga studio, squash court, rooftop BBQ terrace, theatre room, party room, media room, sports lounge, outdoor lounge, and more. Everyday convenience is unmatched with direct indoor access to Metro, Shoppers Drug Mart, LCBO, major banks, and Starbucks. Nestled in a thriving lakeside community, you are just steps away from scenic waterfront trails, Humber Bay Park, Mimico Beach, and an abundance of trendy cafes and local eateries. Surrounded by green spaces yet connected to the city, this location perfectly blends nature and urban living. Commuting is a breeze with a 5-minute drive to Mimico GO Station, 15 minutes to downtown Toronto, and easy access to the Gardiner Express way. Ideal for young professionals, downsizers, or small families, this condo includes 1 parking space and a locker for ultimate convenience. Don't miss your chance to experience urban waterfront living at its finest! (id:24801)
Century 21 Green Realty Inc.
1612 - 3880 Duke Of York Boulevard
Mississauga, Ontario
Client RemarksBeautiful Lake And City View In The Heart Of Mississauga. This 2 + 1 Unit Is At The Tridel Building Located Right Across From Square One And , Ymca, Central Library And Go/Bus Stations. Laminate Floor. Two Full Baths.9 Ft Ceilings, Spacious Private Balcony. Great Facilities With Courtyard, Indoor Pool,Gym, Movie Theater, Virtual Golf... (id:24801)
First Class Realty Inc.
14 Warren Crescent
Toronto, Ontario
Located in the desirable Lambton community, this 3-bedroom, 1-bath detached home offers an incredible opportunity to reimagine a classic Toronto residence. Set on a quiet residential street just minutes from the Humber Rivers scenic parks and trails, this two-storey century home features a functional layout with generously sized bedrooms, a one-car garage with additional driveway parking, and a spacious backyard thats perfect for entertaining or relaxing in the afternoon sun. Whether you're looking to renovate, personalize, or invest, this home is a blank canvas in a location known for its charm, convenience, and strong long-term value. A short distance to schools, shops, transit, and Bloor West Village this is your chance to create your dream home in a well-established west-end neighbourhood. (id:24801)
Property.ca Inc.
201 - 223 Jameson Avenue
Toronto, Ontario
Discover your next home in one of Torontos most dynamic neighbourhoods!This bright and spacious 3-bedroom plus den apartment has been recently renovated and is filledwith natural light, thanks to large windows throughout. It features a well-sized kitchen and acomfortable common room that combine practicality with modern charm. The unit also includes 2bathrooms and direct access to your own private balconyperfect for relaxing outdoors.Ideally located just 10 minutes from downtown and a short 5-minute walk to the Lakeshore,youll enjoy the best of both city living and peaceful waterfront vibes. Nestled in the heartof Parkdale, you're only steps away from transit, cafes, local shops, parks, and everything theneighbourhood has to offer.Water is included in the rent. The apartment will be available for move-in immediately.Dont miss this opportunity to call a beautifully sunlit space your new home! (id:24801)
Homelife Real Estate Centre Inc.
8 Crimson Crescent
Orangeville, Ontario
Welcome to your next home in one of Orangeville's most desirable locations a spacious, modern, and thoughtfully designed basement apartment, nestled just steps away from the vibrant downtown core. Offering both convenience and comfort, this one-bedroom plus den apartment is ideal for singles, couples, or professionals seeking an exceptional rental opportunity in a serene yet central neighborhood. Side entrance with private patio and storage shed is perfect for a small patio set and BBQ and leads you down into the bright and spacious living, dining and kitchen area boasting easy care vinyl flooring, pot lights and ample cupboard space. A full 4-piece bathroom serves the primary bedroom, and a versatile den. Forget lugging laundry to a laundromat or sharing machines - this unit includes your own washer and dryer, tucked away in a dedicated laundry room with sink. This spacious and spotless apartment also includes one dedicated outdoor parking spot, conveniently located close to your private entrance. Tenant to pay 50% of utilities. (id:24801)
Royal LePage Rcr Realty


