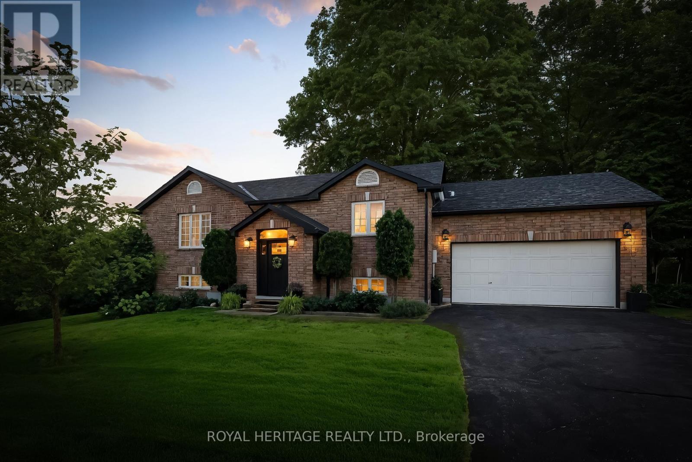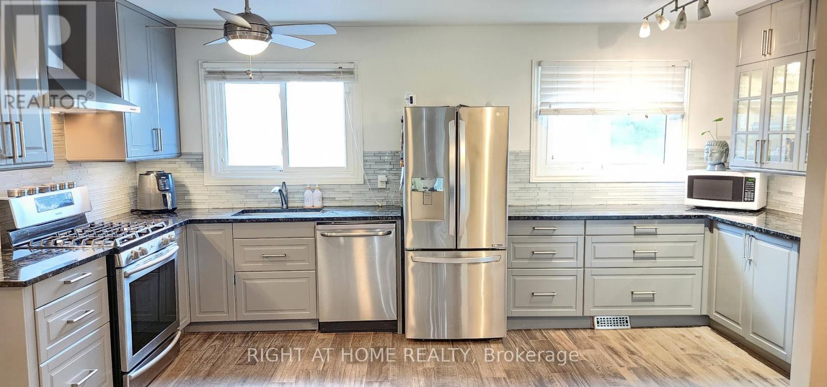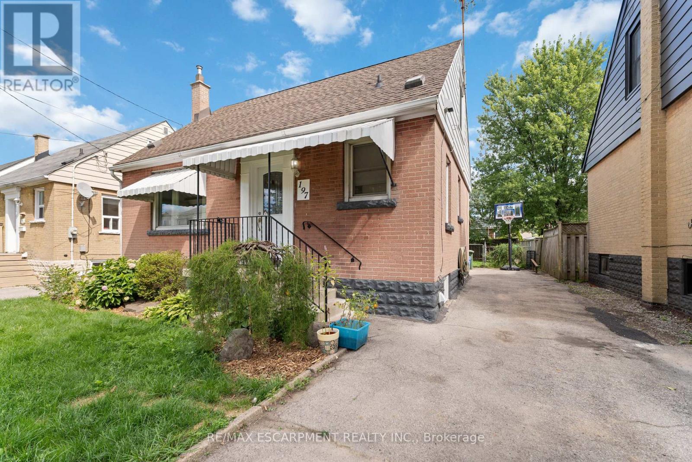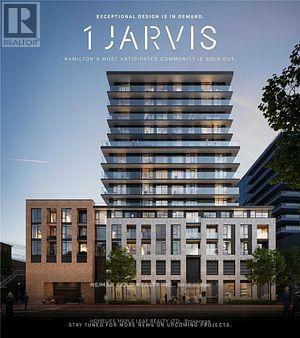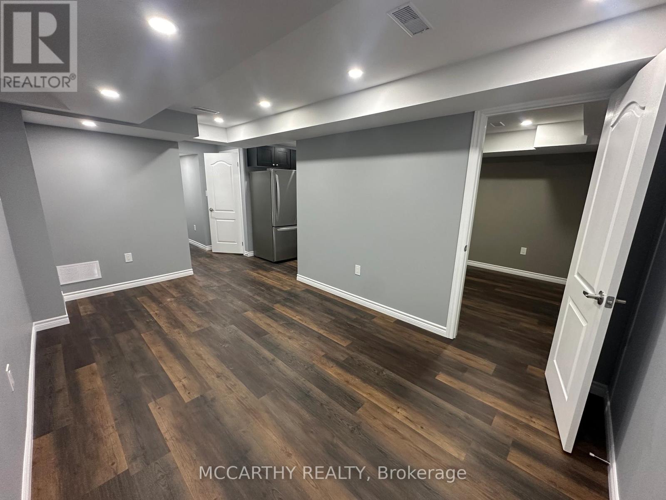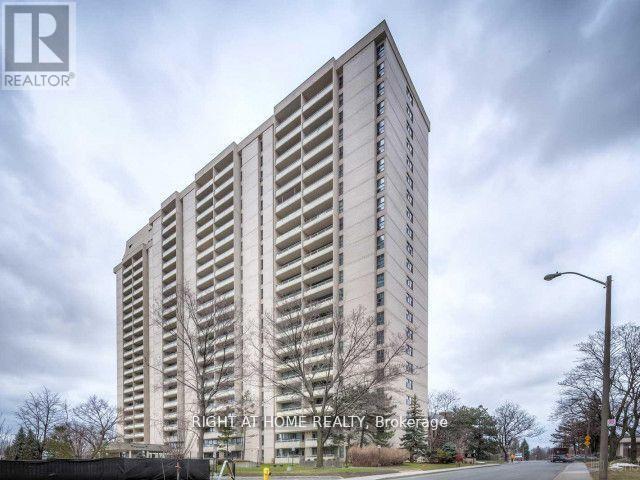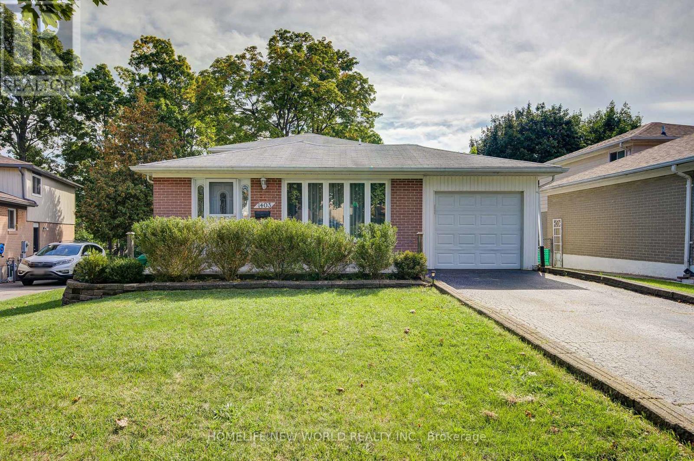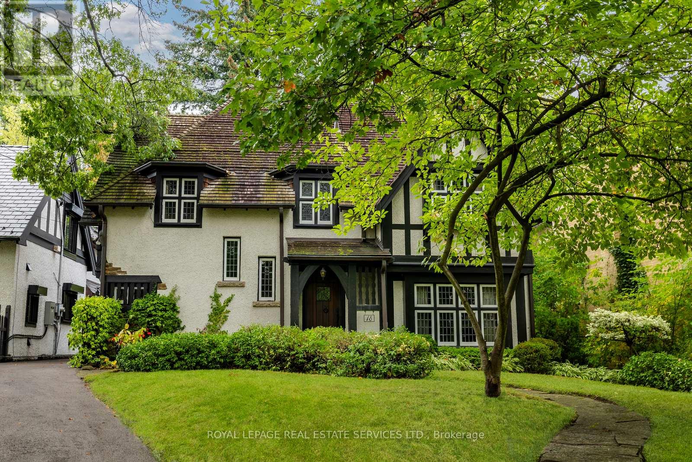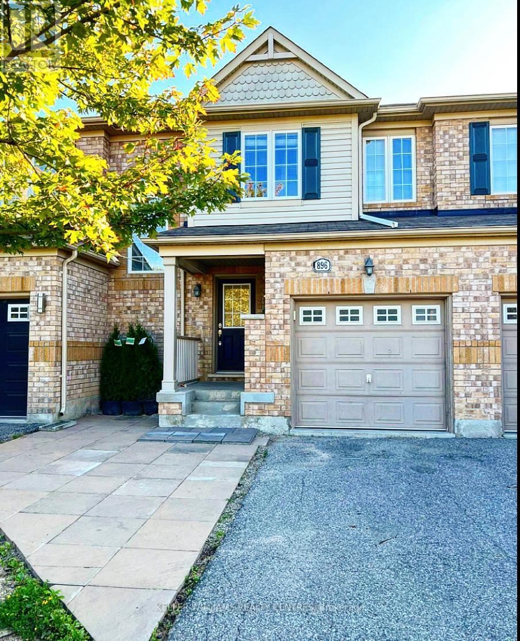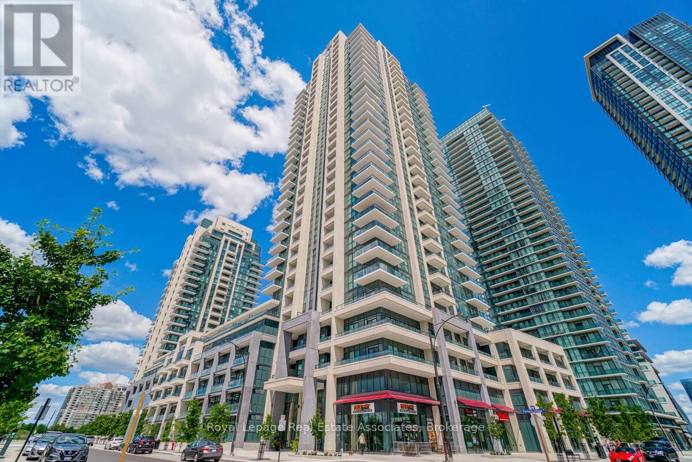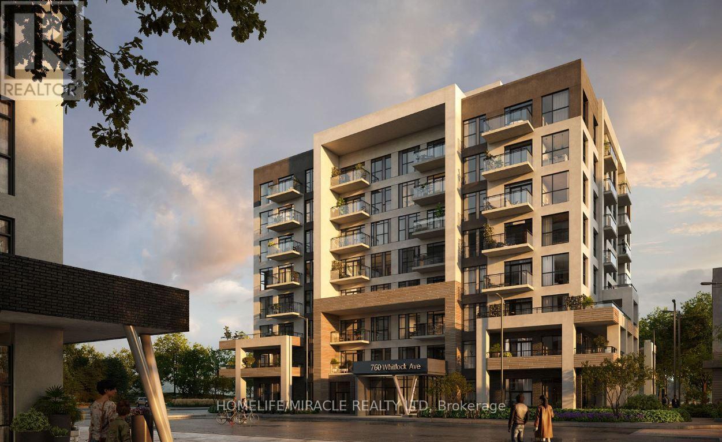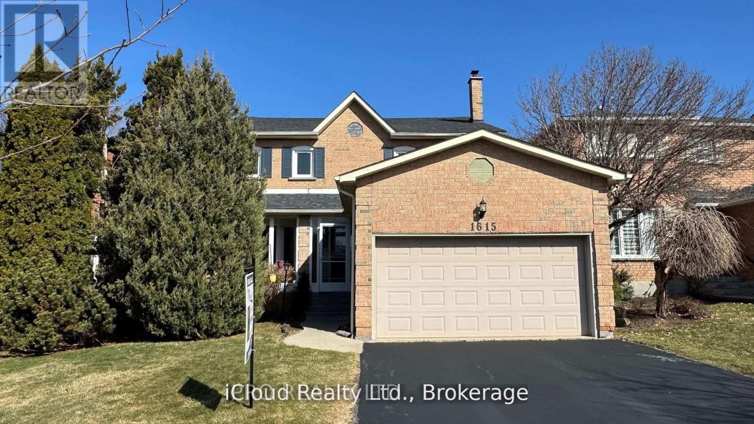115 St Marys Court N
Alnwick/haldimand, Ontario
Discover this exceptional home situated on a beautifully landscaped property in the Hamlet of Grafton. This spectacular all brick raised bungalow has been thoughtfully renovated with style and elegance and offers a perfect blend of rural seclusion with in-town services including natural gas, municipal water. Set back from the road and surrounded by mature trees and gardens, the curb appeal is simply OUTSTANDING! Inside you'll find a bright open layout featuring a chef inspired DREAM kitchen with massive island, custom cabinetry and walk out to expansive wrap around deck - perfect for outdoor living and entertaining. The main floor living room is filled with natural light, highlighted by a new gas fireplace (2024)and spectacular sunset views. Down the hall the main bath offers a spa like retreat with a soaker tub, custom glass shower, and double vanity. The fully finished lower level is spacious and bright, complete with above grade windows, a full walk out to yard an additional bedroom and bath with heated floors. It offers excellent in-law suite potential or opportunities for multigenerational living. Outdoors - Enjoy Professionally Landscaped perennial and vegetable gardens, Apple, Pear, & Cherry Trees, a custom firepit and a relaxing swim spa. Additional highlights include built-in closet organizers('23), pot lights, carpet free living. Koltech Door('21), Roof('18), Garage Door Opener('21), Swim Spa ('17)-with New Cover ('24), Dry Stack Fire Pit('23), Just Minutes to Lake Ontario, Highway 401, both public and Catholic elementary schools, Coburg Waterfront/Beach, Boutique Shops and Charming Downtown Area. *** This is truly an exceptional place to call home. *** (id:24801)
Royal Heritage Realty Ltd.
43 - 11 Harrisford Street
Hamilton, Ontario
Welcome to this beautiful UPGRADED 3+1 Beds, 1.5 Washroom townhome in East Hamilton! Easy Access to Red Hill Parkway, QEW and close to public schools. Spacious living room with HARDWOOD flooring , 11Ft ceiling and sliding patio doors leading to the FENCED yard. Fans in every room! FINISHED Basement that can be used as office space or rec room. Recently RENOVATED 3 Pc washroom. Newly installed Pot Lights in the basement. Under warranty NEW Furnace with Humidifier. Aircon & HWT all Upgraded in 2022. Separate 8 seater Dining Space. OPEN CONCEPT Kitchen with UPGRADED CABINETRY providing ample storage space. Plenty of sunlight during the day. Located in a family friendly neighbourhood in a safe CUL DE SAC street. Come and visit this one of a kind upgraded unit in the neighborhood. (id:24801)
Right At Home Realty
197 East 12th Street
Hamilton, Ontario
Discover comfort, space, and style at 197 East 12th Street, a charming home with timeless appeal nestled in the heart of the desirable Hamilton Mountain. Situated on a 41' x 102' lot, this property offers room to grow both inside and out. With 1,145 sq ft of above-grade living space, this 4-bedroom, 2-bathroom home is perfect for families, professionals, or anyone seeking a move-in-ready home in a prime location. The open-concept main floor features a bright, updated kitchen that flows seamlessly into the living area - ideal for entertaining or cozy nights in. The attached sunroom offers a great opportunity to create a comfortable space for year-round enjoyment and relaxation. The generous primary bedroom boasts abundant natural light. The fully finished basement adds versatile space for a family room, home office, or guest suite. It also includes a second kitchen, providing added flexibility for multi-generational living, entertaining, or extended stays. Step outside to enjoy a fully fenced backyard with ample green space, a garden shed, and room to entertain, play, or garden. Located close to top-rated schools, parks, shopping, public transit, and highway access, this is a rare opportunity to own a truly exceptional property in a sought-after neighbourhood. (id:24801)
RE/MAX Escarpment Realty Inc.
1312 - 1 Jarvis Street
Hamilton, Ontario
New luxury 2 bed and 2 bath condo, Wood plank vinyl flooring* in the foyer, living/dining, room, kitchen, bedroom(s), Custom design kitchen cabinetry, Custom design bathroom cabinetry, quartz countertops and backsplash, open concept living with modern amenities, walk out to balcony, primary bedroom has ensuite bath, 4 minutes to Go station & HWY 403/407/QEW, Close to McMaster university/shops/dining/entertainment/parking and locker included, must see. (id:24801)
RE/MAX Gold Realty Inc.
Basment - 151 Clark Street
Shelburne, Ontario
Basement apartment located in the desirable Hyland Village subdivision. This spacious lower-level unit features 1 Bedroom and 1-3pc Bathroom with a good sized Livingroom and Kitchen. Beautiful vinyl flooring throughout, this apartment is illuminated by Big bright windows and equipped with Brand New High-end appliances. Don't miss the chance to make this inviting space your new home! 1 Car parking - All inclusive Rent for Utilities and Water - including internet (id:24801)
Mccarthy Realty
1812 - 360 Ridelle Avenue
Toronto, Ontario
This spacious 1-bedroom condo offers over 760 sq ft of functional living space with parking and locker included - arguably the best value in Briar Hill Belgravia. Featuring an excellent layout with an unobstructed eastern view, the unit is filled with natural light without overheating and offers privacy with no nearby buildings overlooking your space. A standout feature is the oversized balcony that spans the entire length of the suite, providing a generous outdoor retreat ideal for relaxing, entertaining, or gardening while also making window cleaning a breeze. Maintenance fees are all-inclusive, covering utilities plus a VIP cable package and unlimited high-speed Wi-Fi. Residents enjoy premium amenities including 24-hour security, an indoor saltwater lap pool with rooftop patio, his & hers spa/sauna rooms, gym, library, table tennis, private backyard park with BBQ area and bike racks, and visitor parking. The location is unbeatable - shopping is right across the street, Glencairn Subway Station is steps away through a secure resident gate (3 minutes), and Eglinton West Station is nearby. Quick access to Allen Road and Hwy 401 (just 10 minutes) makes commuting easy. Daily conveniences like Sobeys, cafes, restaurants, clinics, and boutiques are within walking distance, while Yorkdale Shopping Centre, Costco, LCBO, Home Depot, Michaels, and the Caledonia Designer District are minutes away by car or subway. Outdoor enthusiasts will enjoy nearby parks and trails including Viewmount, Benner, and the Beltline, and U of Ts St. George campus is only 12 minutes away. With its spacious layout, unobstructed view, stellar amenities, prime location, and all-inclusive fees this condo is a rare opportunity under $500K for first-time buyers and investors alike. (id:24801)
Right At Home Realty
1403 Glen Rutley Circle
Mississauga, Ontario
Well-Maintained 4+1 Bdrm Backsplit 4 Level Home W/Huge Sunny Paradise Backyard! Freshly Painted Throughout; Brand New Window Coverings; Recently Updated Appliances Including Washer/Dryer, Fridge, Stove and Dishwasher; Spacious, Open-Concept Liv Rm/Din Rm/Eat In Kitchen; Sunken Family Room With W/O To Landscaped Garden; Gleaming Hardwood Floor Throughout; Quiet Family-Oriented Neighborhood; Great School Area; Huge Lot W/ Mature Trees: Perfect Home For Kids To Play & Adults To Entertain! Easy Access To Ttc , Schools, Parks, Shopping, Community Centre & Major Routes. (id:24801)
Homelife New World Realty Inc.
18 Queen Marys Drive
Toronto, Ontario
A winding drive leads to this proud quintessential Tudor residence that elegantly demonstrates how rich wood details, beams and leaded glass exemplify Olde English architecture. A rare and private 50 x 150 foot pool sized lot with glorious gardens offers peace and tranquility. In one of the most aspirational locations that the Kingsway has to offer, this home is waiting to be reimagined into your dream home. In the sunken living room a majestic floor to ceiling (10'8") stone hearth is enhanced by the intricate panelled and beamed ceilings. Large leaded glass windows allow sunlight to stream in, while multiple sconces provide bright evening light. The separate dining room is richly panelled and beamed, exuding an exquisite dining atmosphere. A modern kitchen has a breakfast room that has a large double sliding glass door that walks out to a 450 sq ft deck that overlooks the landscaped gardens. This trophy location is just steps from Kingsway Cres., and the Humber River parklands and trails. Also just a quick walk to Bloor St shops and restaurants, the subway and top rated schools. (id:24801)
Royal LePage Real Estate Services Ltd.
896 Thompson Road S
Milton, Ontario
Beautiful well Maintained Total 4 Bedroom, 4 Bath, Move In Ready Townhouse. Open Concept Layout With Lots Of Windows. Very Clean And Bright! Wood Floors Through-Out , Pot Lights Open Concept Modern Kitchen With Stainless Steel Appliances And Back Splash. Granite Counter Top. Basement has a bedroom, washroom and a living area Close To Schools, Parks, Transit, Restaurants, Etc. (id:24801)
Keller Williams Realty Centres
1118 - 4055 Parkside Village Drive
Mississauga, Ontario
Impeccably Maintained, Modern, Sun-Filled Corner Suite! 2 Bedroom & 2 Full Washrooms! Amazing floorplan! Gourmet Kitchen With Granite Counters, Stainless steel Appliances, Backsplash & Breakfast Bar! Open-Concept Living Area with Wrap-Around balcony, with South View Of Lake Ontario! Primary bedroom Has Upgraded Washroom with Custom Glass Shower! 2nd Bedroom with His & Hers Closets! Walking Distance To Go & Mississauga Bus Terminals & Close To Square 1. Few Minutes Drive To Hwy 403 & Qew. Amazing Amenities:24 Hour Concierge, Yoga Room, Games Room, Theatre Room, Guestroom, Guest Parking. Don't Miss!! (id:24801)
Royal LePage Real Estate Associates
A215 - 770 Whitlock Avenue
Milton, Ontario
Experience modern living in this stylish 2-bedroom, 2-bathroom condo at Mile & Creek. Designed with an open-concept layout, this bright and airy space features large windows that fill the home with natural light, plus a private balcony for your outdoor enjoyment. The contemporary kitchen is equipped with stainless steel appliances and sleek cabinetry, while both bathrooms offer a spa-like feel with upscale finishes. Enjoy premium amenities including a fitness center, yoga studio, co-working lounge, pet spa, and a rooftop terrace with breathtaking views. The Amenity Pavilion adds a perfect space to work or unwind. Ideally situated near major highways, Milton GO Station, top-rated schools, parks, and shopping, this home combines comfort, style, and convenience. Includes one parking space and a locker. (id:24801)
Homelife/miracle Realty Ltd
1615 Sir Monty's Drive
Mississauga, Ontario
A Must See!!! Beautifully maintained 4-bedroom home in the highly sought-after Olde English Lane neighbourhood. This warm and inviting home offers scenic park views and is conveniently located close to Heart Land Town Centre, Major highways, schools, hospital, places of worship. Home has a spacious layout featuring a formal living and dining area, an inviting family room with fireplace, An eat-in kitchen with stainless steel appliances and recently upgraded counter top and back splash. Four generously sized bedrooms with complete hardwood flooring, recently updated bathrooms. An elegantly furnished basement, with built-in book shelf, wet bar and a luxurious Jacuzzi. This home is the perfect blend of elegance, comfort, and convenience. Dont miss out, schedule your showing today! (id:24801)
Ipro Realty Ltd.


