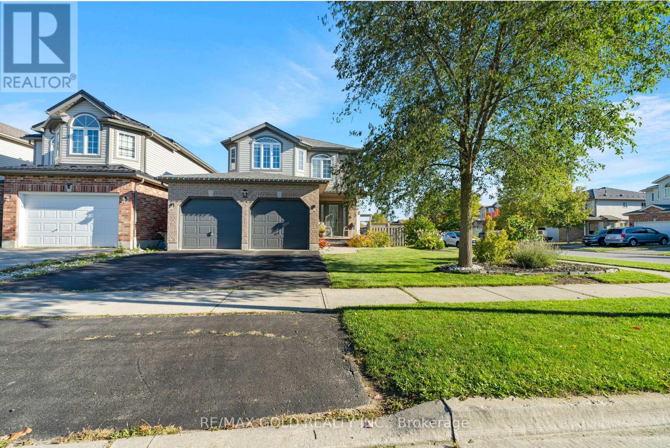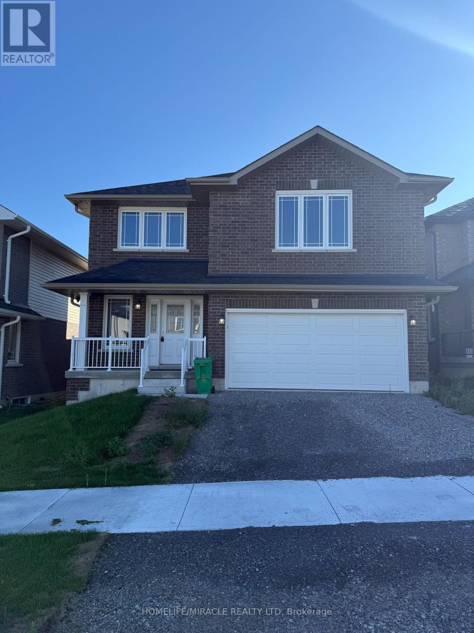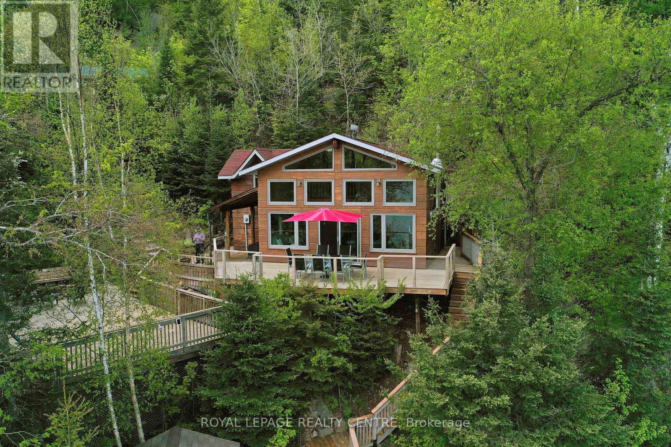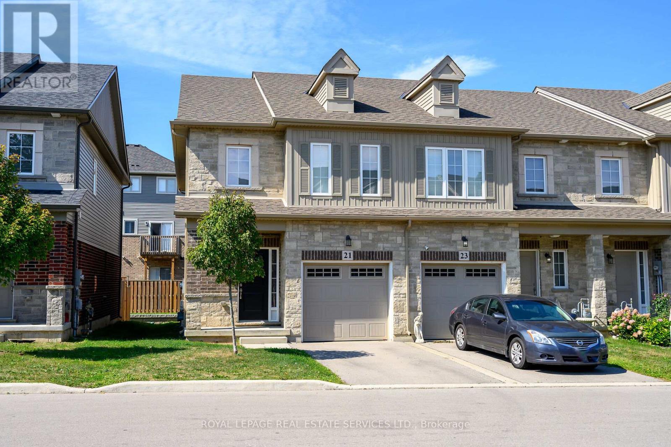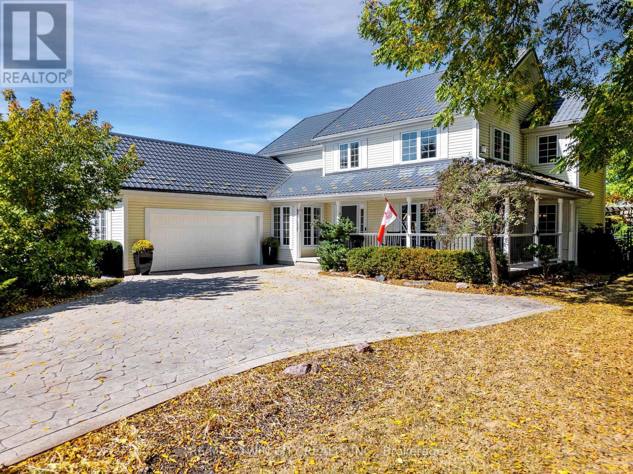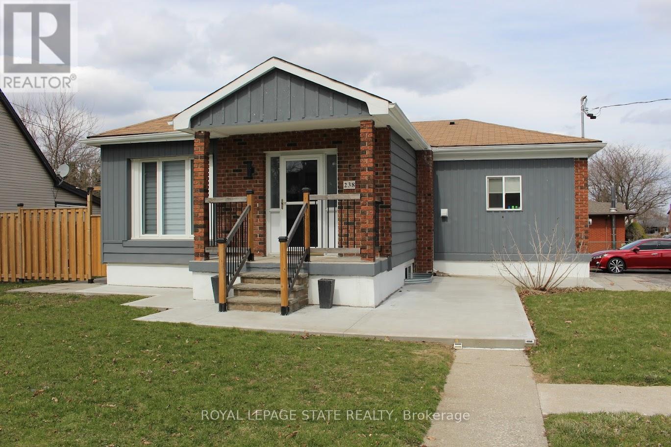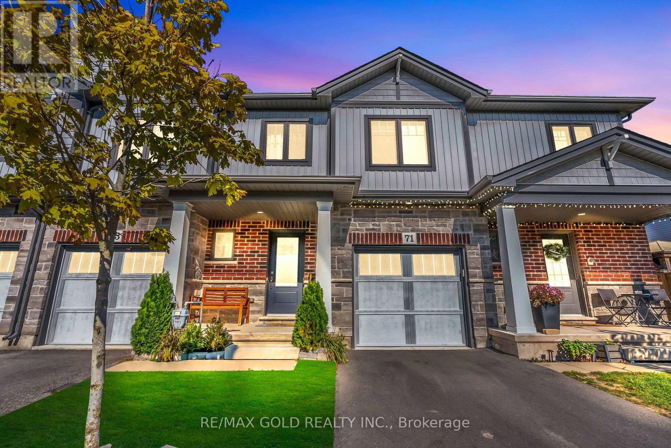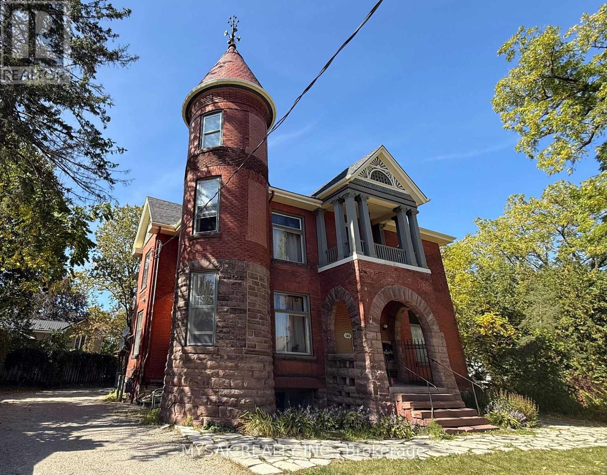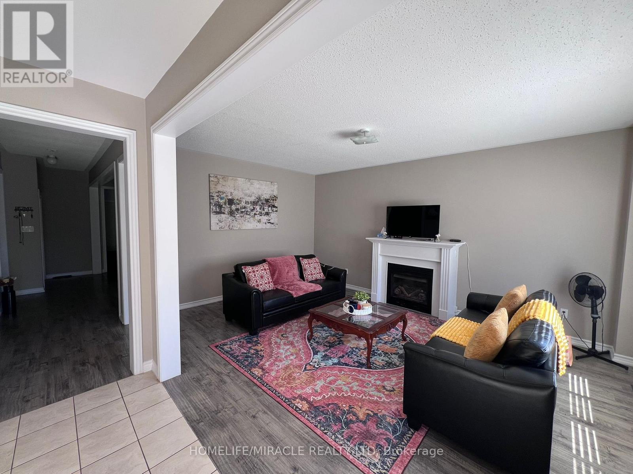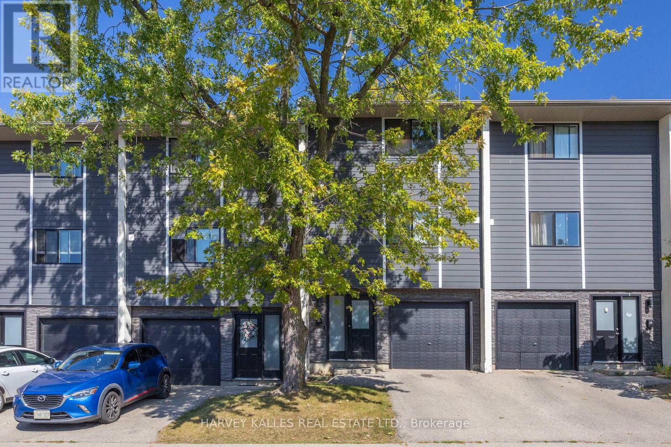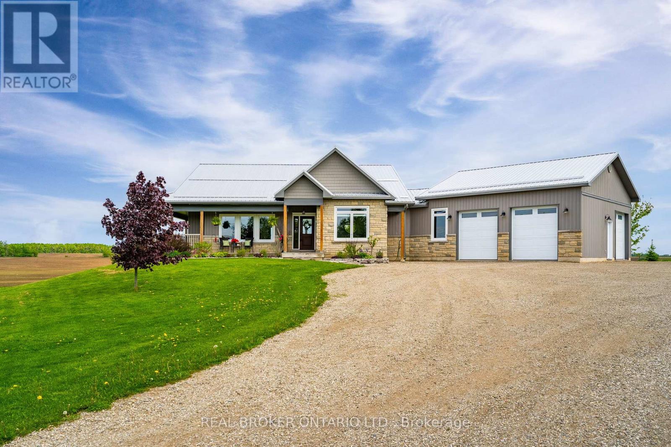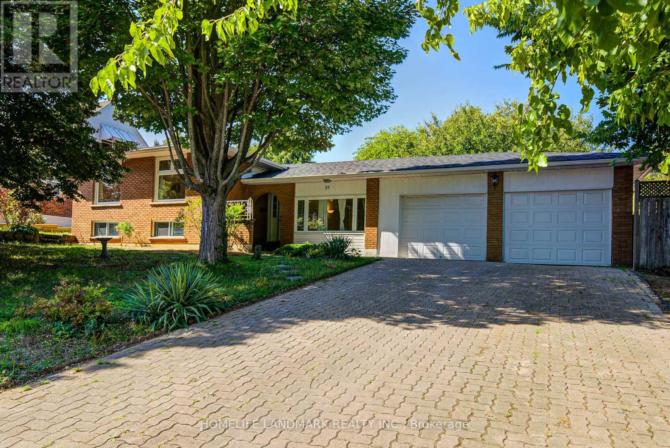1 Penfold Drive
Guelph, Ontario
This stunning home offers a bright and spacious open-concept layout, thoughtfully designed for modern family living. Featuring numerous upgrades throughout, including a gas range, brand new stainless steel fridge & dishwasher, quartz countertops, stylish backsplash, and fresh paint. The finished basement includes a bathroom rough-in, providing potential for future customization. Upstairs, the large primary retreat boasts a walk-in closet and a luxurious 4-piece ensuite. Enjoy the convenience of second-floor laundry. Step outside to a beautifully landscaped backyard with stamped concrete patio and walkways perfect for entertaining. The double-car garage is equipped with a gas heater and garage door opener for added comfort and convenience. Don't miss the opportunity to own this exceptional family home! (id:24801)
RE/MAX Gold Realty Inc.
308 Mullighan Gardens
Peterborough, Ontario
Beautifully crafted all-brick detached residence with nearly 3,600 sq. ft. of living space. This home showcases 5 generously sized bedrooms, including a primary suite with a walk-in closet and a 4-piece ensuite. Designed for modern living, the main floor features 9' ceilings, hardwood floors, and an elegant oak staircase. The chef-inspired kitchen offers quartz countertops and opens to a spacious great room with a gas fireplace. Step out from the dining area onto a 10' x 12' deck, perfect for gatherings. Comes complete with stainless steel appliances-fridge, stove, dishwasher, range hood, washer & dryer. Conveniently located just 45 minutes from the GTA with quick access to Highways 115, 401 & 407. Don't Miss out! (id:24801)
Homelife/miracle Realty Ltd
63 Rouff Road
Powassan, Ontario
Sausage Lake Waterfront, Fully Furnished Cottage With 183 Ft Shoreline Access, Spectacular 3-Tier Decks, Boat Docks And Marina!!! You Can Truly Have It All In One Property With The Absolutely Epic, Multidirectional Panoramic View Of The Breathtaking Sausage Lake Sunsets...Picture This; A 1500 Sqft Custom Built Home, Hooked Up To The Bedrock, With A Rustic Vibe, Huge Windows, High & Cathedral Ceilings And Cozy Stone Fireplace. Fully Winterized, Heated And Cooled All Year Round. This Cottage Is A Place Where Lasting Memories Are Made. Stop By And You Will See Where Summer Season Can Truly Be Enjoyed! This Bright Open Concept 4 Bedroom, 1 Loft, 1 Bath Cottage Is Full Of Charm. Enjoy A Morning Coffee On The Front Porch Or Waterfront Deck Overlooking Multicoloured Lake Water And A Small Sandy Beach Area. Have A Pleasant Afternoon And Enjoy A BBQ On The Patio With Covered Kitchenette. In The Evenings, Prepare And Serve Your Meals In The Generous, Custom-Made From The Old Barn Wood, Kitchen That Opens To The Dining Area And A Family Room. Enjoy A Magnificent Sunrise Or Sunset View As A Dessert! Main Floor Area Ends With A Unique Bedroom Featuring A Separate Entrance And A Bathroom With Laundry Section. Upstairs, There Are 2 Bedrooms And 1 Loft Overlooking The Family Room-Just Perfect For Company Or Kids. As A Great Addition To The Cottage, Oversized Double Garage Offers 220V Power Station And A Huge Space Above That Can Be Converted Into A Guest Room. Please Be Assured, Trout Creek Neighbourhood Area Offers Year-Round Activities. Whether It Is Boating, Fishing And Swimming In The Summer Or Snowshoeing, Cross-Country Skiing And Snowmobiling In The Winter, There Is Always An Opportunity To Keep Active And Enjoy The Beauty Of Nature. (id:24801)
Royal LePage Realty Centre
21 Garlent Avenue
Hamilton, Ontario
Welcome to this 3-bedroom, 2.5-bath end-unit townhome located in the highly desirable Tiffany Hills neighbourhood. Bathed in natural light, this home offers tasteful finishes, thoughtful design, and functional living at its best. The family room features a custom-built stone feature wall with elegant shelving and a built-in fireplace. Step into the modern kitchen, complete with sleek white cabinetry, a full pantry, contemporary backsplash, and stainless steel appliances. Just off the dining area, walk out to a fully fenced backyard with professionally finished landscaping ideal for low-maintenance living and outdoor gatherings. Upstairs, solid wood stairs lead to the second level, where you'll find three generous bedrooms. The primary suite boasts a walk-in closet and a ensuite with a large glass shower. Enjoy the convenience of second-floor laundry. The unfinished basement offers a large open space with a rough-in for an additional bathroom ready for your personal touch. This turnkey home is perfect for families, just a short walk to Tiffany Hills Elementary School, neighbourhood parks, and local amenities. (id:24801)
Royal LePage Real Estate Services Ltd.
3224 Roseville Road
North Dumfries, Ontario
Welcome to 3224 Roseville Road! Set on a sprawling 0.7-acre lot (100x300 feet), this 3+1 bedroom, 3.5 bathroom family home backs onto farmland with no rear neighbours. With just under 4,000 sq. ft. of finished living space, 2,705 sq. ft. above grade, 1,224 sq. ft. below grade. including a finished basement, a veranda, a backyard retreat, and a low-maintenance metal roof. Check out our TOP 7 reasons this home could be your next move: #7: RURAL LOCATION: With nearby schools, golf, and nature trails, you get the tranquillity of Roseville with the convenience of the city close at hand. #6: CURB APPEAL & VERANDA: Mature landscaping, an extended stamped concrete driveway, and a double-car garage set the stage for this countryside escape. #5: OUTDOOR RETREAT: Backing onto farmland with no rear neighbours, you'll find a pool, hot tub with gazebo, garden shed with hydro, stamped concrete & interlock patio with pergola, & mature trees. #4: MAIN FLOOR LAYOUT: The main level is bright and functional with oversized windows, hardwood and tile flooring, and a cozy family room with a fireplace overlooking the backyard. There's also a home office, powder room, formal living and dining rooms, and a laundry room with garage access. #3: EAT-IN KITCHEN: Cook and entertain with ease in the updated kitchen, featuring leather-finished granite countertops, a granite sink, a 5-burner gas cooktop, valence lighting, stainless steel appliances, subway tile backsplash, and a large island with breakfast bar. There's also a formal dining room for special occasions. #2: BEDROOMS & BATHROOMS: Upstairs, three spacious bedrooms include a primary suite with a fireplace, a walk-in closet, and a 5-piece ensuite. The remaining bedrooms share a 4-piece main bathroom. #1: FINISHED BASEMENT: The fully finished basement adds even more living space, with a large rec room, home gym, a 4th bedroom, a 3-piece bathroom, cold cellar, and in-law potential with direct garage access. (id:24801)
RE/MAX Twin City Realty Inc.
2 - 238 Sanatorium Road
Hamilton, Ontario
Stunning renovated (2021) bright basement unit with large windows. Close to all amenities. Utilities not included. (id:24801)
Royal LePage State Realty
73 Severino Circle
West Lincoln, Ontario
Welcome to 73 Severino Circle, in the Stepping Stones community in Smithville West Lincoln 3 Bedrooms, 3 washrooms maintained townhome nestled in the heart of Smithville's vibrant, family-friendly community. Step inside to a bright, open-concept main floor featuring soaring 9-foot ceilings, newly installed Laminate floor in the Living room. , and a spacious living area The kitchen is a true highlight offering countertops, a large island with breakfast bar, rustic backsplash, and stainless steel appliances perfect for both cooking and entertaining. Upstairs, the generous primary bedroom includes a walk-in closet and stylish ensuite, while two additional bedrooms and convenient second-floor laundry complete the level. Enjoy outdoor living with a charming front porch, balcony off the kitchen, Ideally located close to schools, parks, shopping, and the Smithville arena with quick access to Hamilton and the Red Hill Expressway for commuters. This home checks all the boxes! (id:24801)
RE/MAX Gold Realty Inc.
146 Church Street
Stratford, Ontario
$120k/unit at a 6.1% cap rate on a massive 8,132 sq. ft. lot. Building offers tremendous upside potential on all current rents in a supply-constrained rental market making it value-add investors ideal next project. Two units presently vacant. Features include 12 on-site parking spots and shared laundry facilities. Located in charming neighborhood and a short distance from Stratford City Centre, Stratford General Hospital, Hwy 8 & 7. (id:24801)
Mysak Realty Inc.
245 Morden Drive
Shelburne, Ontario
Detached Family Home! 4 Bed, 4 Bath. Open Concept .Separate Living, Dining & Family Room. 9 Feet Ceiling. Freshly Painted. Sun-Filled Open Concept Living Area. Main Floor Laundry !!! Gourmet Kitchen Complete W/Large Island, Stainless Steel Appliances. Gas Stove Built In Microwave !! !4Bedrooms, 3 Full Washrooms On 2nd Floor !!! Walk-In Closets & Ensuites. Walkout To Back Yard. ** Upper portions only. Basement is rented separately ** (id:24801)
Homelife/miracle Realty Ltd
23 - 135 Chalmers Street S
Cambridge, Ontario
Stunning 3-Storey Townhouse for Lease-Cambridge. Welcome to this beautifully renovated 3-bedroom townhouse, perfectly located in one of Cambridge's most desirable neighborhoods. Move-in ready and designed for modern living! Main Level: Elegant porcelain tile flooring, convenient 2-piece bathroom, inside entry to garage, and a spacious laundry room. Second Level: Bright, sun-filled kitchen with porcelain flooring, stylish backsplash, stainless steel appliances, and a double sink. Enjoy a large family-sized eat-in area with pantry and oversized windows that flood the space with natural light.Third Level: Three generously sized bedrooms with sleek laminate flooring and a 4-piece bathroom, ideal for family comfort. Close to schools, shopping, parks, and transit the perfect blend of style and convenience! Available for immediate occupancy book your private showing today! (id:24801)
Harvey Kalles Real Estate Ltd.
706249 County Road 21
Mulmur, Ontario
Welcome to your dream countryside retreat in the heart of Mulmur.Set on 8.81 breathtaking acres, this modern farmhouse, built in 2019, perfectly blends rustic charm with contemporary design. Every detail has been thoughtfully curated to combine timeless character with everyday comfort, all while showcasing panoramic views of the rolling countryside. The heart of the home is the dream kitchen, designed for both function and style. Rich red oak hardwood floors, a propane stove with pot filler, and a shiplap coffered ceiling set the stage. Custom cabinetry, a walk-in pantry with automatic lighting, and a dedicated coffee bar with wine fridge add ease and elegance, while the wood-topped island invites family and friends to gather. The primary suite is a true sanctuary, offering serene countryside views and a private walkout to a covered porch is the perfect spot for morning coffee. The spa-like ensuite features a freestanding soaker tub, heated floors, and a glass shower, blending luxury with practicality . The main floor continues with a cozy living room anchored by a fireplace with a wood mantle, an office (or second bedroom), a stylish 3-piece bath, and a functional laundry room complete with a dog bath. Downstairs, the walkout lower level is an entertainer's dream. The recreation room is ready for a future wet bar and fireplace, alongside two spacious bedrooms with heated concrete floors and a 5-piece bath (an ideal setup for an in-law suite) . Outside, the property truly shines. A wraparound covered porch, detached heated shop, separate pig barn, and ample parking make this the ultimate retreat for nature lovers, hobbyists, or those seeking tranquility. With modern amenities, timeless craftsmanship, and unmatched views, this is more than a home... it's a lifestyle! And with flexibility for a long closing into 2026, this remarkable property can be yours on your timeline. (id:24801)
Real Broker Ontario Ltd.
19 Sheldon Street
Hamilton, Ontario
A Rare Find In University Gardens! This Spacious 3+2 Bedroom Detached Home With Double Garage Sits Beside A Beautiful Park. Featuring An Open-Concept Family And Living Room, This Property Has Been Extensively Updated: New Shingle (2023), Newly Finished Basement (2024), Upgraded Kitchen With New Appliances, Modern Bathrooms, All New Hardwood Flooring On The Main Floor, And New Stairs On The Ground Floor (2025). The Versatile Entertainment Room Can Easily Be Used As A Gym Or Office. Enjoy A Long Driveway With Parking For 4 Cars, Professionally Landscaped Grounds, And Excellent Privacy. A Perfect Family Home In A Prime Location! (id:24801)
Homelife Landmark Realty Inc.


