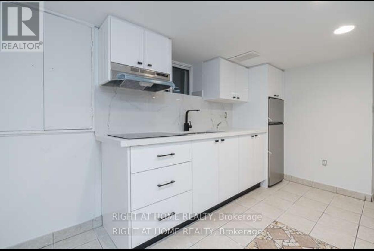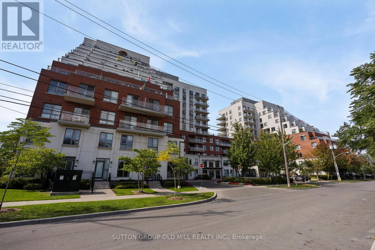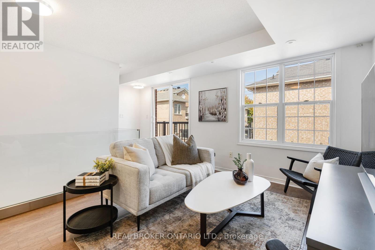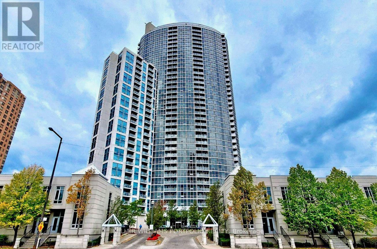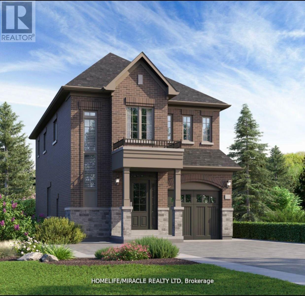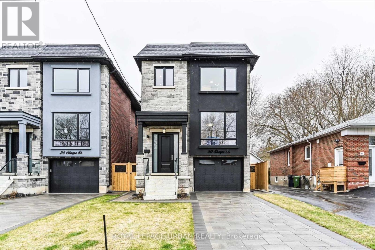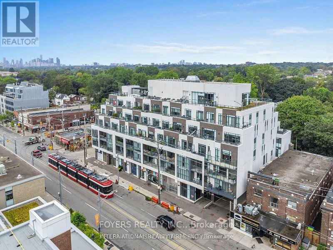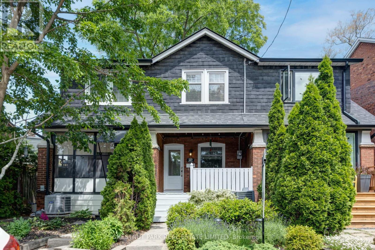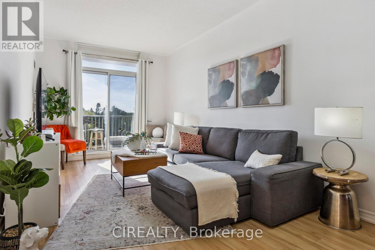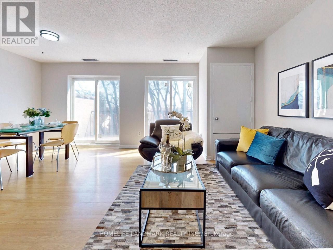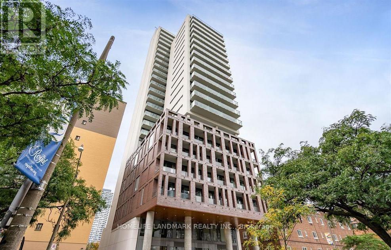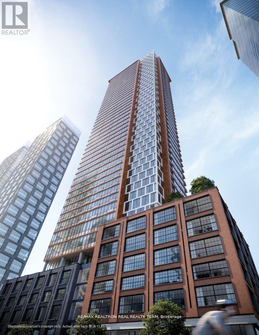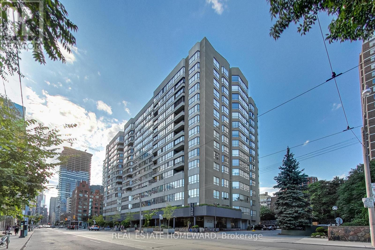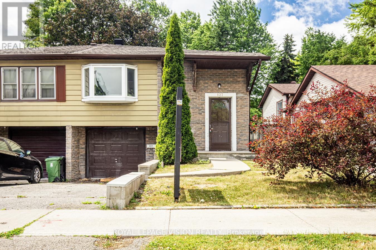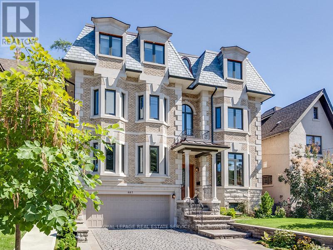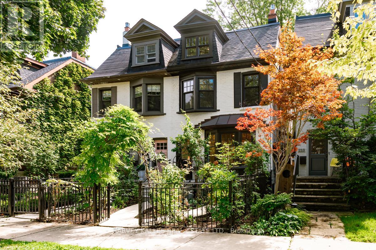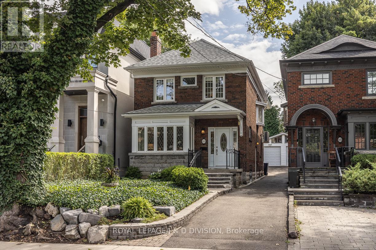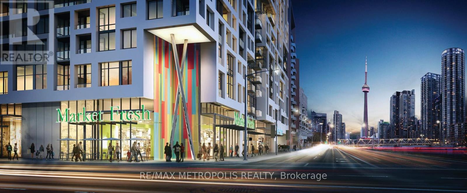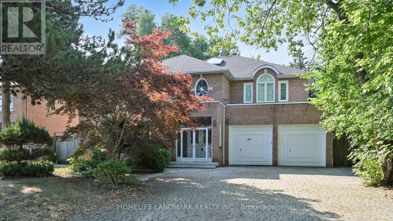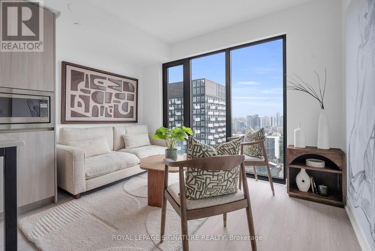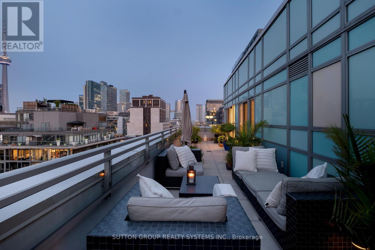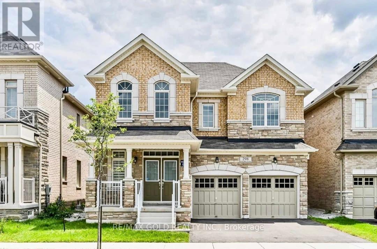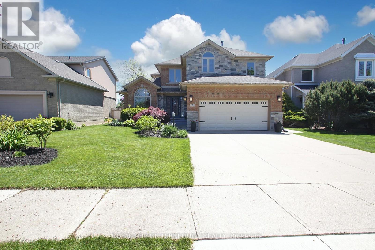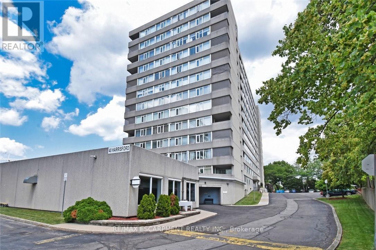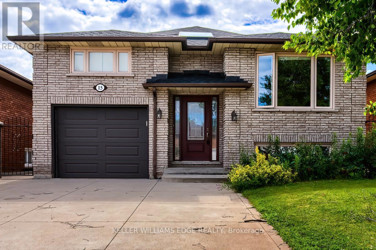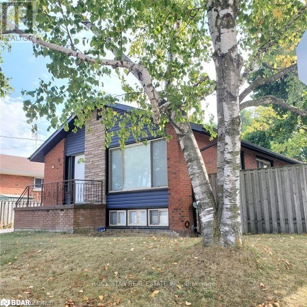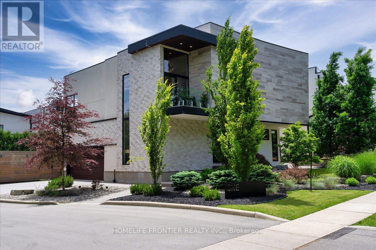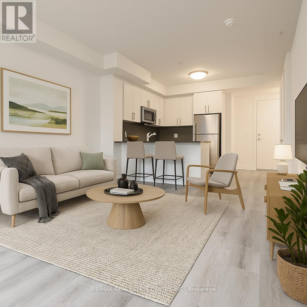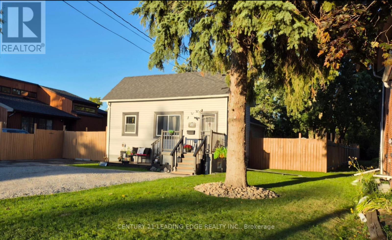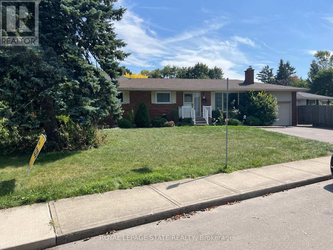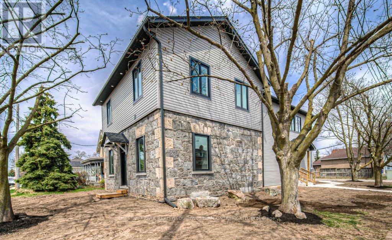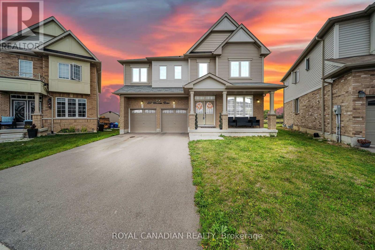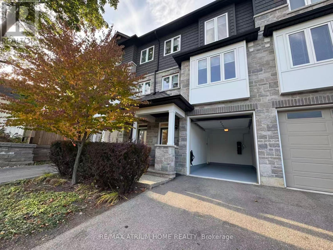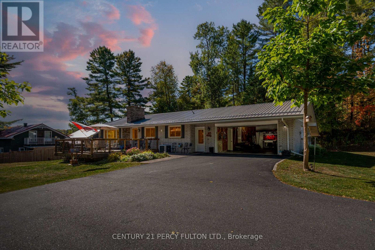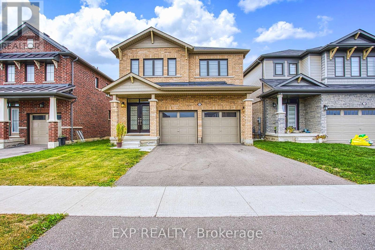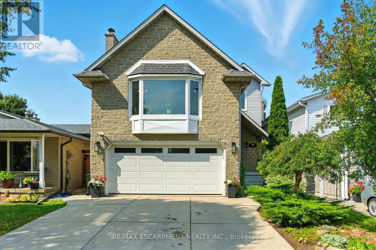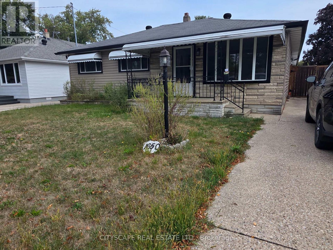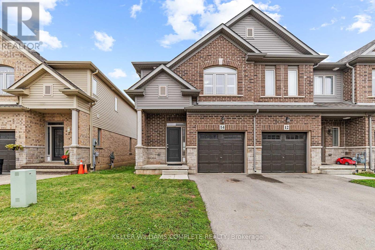Basement - 157 Woodycrest Avenue N
Toronto, Ontario
Cozy, Clean & Bright Basement Apt,1 Bed + 1 Bath ,included 1 street parking spot ,Separate Entrance ,walking distance to Danforth ,shopping, Restaurant & All Amenities,,Subway station nearby (id:24801)
Right At Home Realty
650 - 22 East Haven Drive
Toronto, Ontario
Come and experience Haven on the Bluffs! This one bedroom plus den boasts an open concept floor plan with 10 foot ceilings. The kitchen has granite counters, a ceramic backsplash & stainless steel appliances. Also included is an ensuite washer/dryer, one underground parking space and locker unit located on the second level. Steps to shopping, cafe's, restaurants and transit at your doorstep. (id:24801)
Sutton Group Old Mill Realty Inc.
301 - 35 Strangford Lane
Toronto, Ontario
Bright and modern condo townhome in the Clairlea-Birchmount community! 35 Stangford Drive #301 features a spacious open-concept main floor filled with natural light, a renovated kitchen with plenty of storage, and a balcony that provides extra outdoor space. Upstairs offers two generous bedrooms and a full bathroom with double vanity. With modern finishes and a functional layout, this home is completely move-in ready. Located in a desirable complex with ample visitor parking and a playground. Just steps to the bus stop and minutes to Victoria Park & Warden Stations, the upcoming Eglinton Crosstown LRT, and quick access to the DVP. Surrounded by shops, restaurants, grocery stores, schools, and places of worship, everything you need is right at your doorstep. (id:24801)
Real Broker Ontario Ltd.
94a Oakridge Drive
Toronto, Ontario
Welcome to 94A Oakridge! This beautifully renovated solid brick bungalow is tucked away in one of Scarboroughs most sought after neighbourhoods. Bright, open concept principal rooms feature hardwood flooring and crown moulding throughout, complemented by an updated chefs kitchen and three generously sized bedrooms on the main floor. The lower level offers a tall, fully equipped in-law suite with an above grade walkout perfect for guests, or multigenerational living. Set on a large ravine lot with complete privacy, this home offers a true backyard retreat, who needs a cottage when you have this? All just minutes to top rated schools,everyday amenities, and the scenic Scarborough Bluffs. (id:24801)
RE/MAX Hallmark Realty Ltd.
801 - 83 Borough Drive
Toronto, Ontario
Bright & Spacious Luxury Tridel 1-bed Condo unit with unobstructed southwest-facing views. Enjoy beautiful sunsets from an open balcony! This modern unit features floor-to-ceiling windows, an open concept yet separated kitchen with Appliances and a Large Living and Dining area. Enjoy top-notch amenities like Gym, Indoor Pool, BBQ Rooftop, Sauna and plenty more. Located near Scarborough Town Centre, it is conveniently close to grocery stores, parks, schools, libraries, public transit, banks, and much more. Comes with 1 Parking. This is a unit you do not want to miss! (id:24801)
Keller Williams Portfolio Realty
1904 - 175 Bamburgh Circle
Toronto, Ontario
The Monterey - A Tridel Signature! This rarely available corner suite offers an expansive 1,785 sq ft of living space that truly feels like a home. Featuring 2 bedrooms + den, 2 parking spaces, and 2 lockers, this residence is perfect for those seeking both comfort and convenience. Enjoy sweeping, unobstructed southeast views from your large private balcony - a perfect spot to unwind or entertain. The primary bedroom boasts two generous walk-in closets, offering ample storage and functionality. Endless potential awaits! This estate sale presents a fantastic opportunity to renovate and modernize to your taste. The layout is spacious, the bones are solid, and the possibilities are endless. Situated in a highly desirable location, you're just minutes to public transit, highways, top-rated schools, shopping, dining, and more. The building is set on beautifully maintained grounds and offers the quality and security Tridel is known for. Flexible closing available. Don't miss your chance to make this unique space your own! Motivated Seller. Amazing Spacious Floorplan! (id:24801)
Sutton Group-Admiral Realty Inc.
57 North Garden Boulevard
Scugog, Ontario
* ASSIGNMENT SALE * This Stunning luxurious DETACHED HOUSE W WALKOUT BASEMENT,NO SIDE WALK , 4 bedrooms + LOFT, 3 bathrooms absolutely stunning a dream come true home. Many trails around, Natural light throughout the house.9 ft Smooth Ceiling on the main floor. A luxury Premium kitchen beautiful CENTRE ISLAND. Open Concept Layout through out including a bright FAMILY room, A large SEPRATE DINING room. A master bedroom impresses with a 5-piece ensuite and walk-in closet. Rough in for Central Vacuum. This property is conveniently located near trendy restaurants, shops, gyms, schools, parks, trails, and much more to count. ( MUNICIPAL ADDRESS IS 57 NORTH GARDEN BLVD, PORT PERRY ) seller is RREA. (id:24801)
Homelife/miracle Realty Ltd
30 Sharpe Street
Toronto, Ontario
Custom Built Luxurious & Spacious 4 + 1 Bedroom Family Home With Gourmet Kitchen W/ Water Fall Island & Quartz Countertops, Eng Hardwood Floors, Two Glass Showers & Freestanding Tub. Very High Basement Walk-Up With Rec Room & Office / Bed. Walkout From Family Room To Large Deck. Glass Railing & Oak Stairs. Stainless Steel Kitchen Appliances, 2 Sets Of Washers & Dryers. Built-In Gas Fireplace & Cabinets In The Family Room. (id:24801)
Royal LePage Urban Realty
314 - 1630 Queen Street E
Toronto, Ontario
Welcome to this 587 Sqft + 61 Sqft Balcony One Bedroom + Den + One Bathroom Apartment and Experience the best of boutique beach living at West Beach Condos! This intimate 6-story residence offers a sophisticated urban escape with incredible proximity to Woodbine Park, Ashbridge's Bay, The Beaches & Leslieville, boardwalk, and vibrant Queen Street East. Enjoy an array of thoughtful amenities including a state of art fitness centre, a chic party room perfect for entertainment, pet wash centre, and a stunning rooftop terrace with BBQ, sun loungers, and a cozy fire pit, offering skyline and lake views. Steps to TTC, local shops, and acclaimed eateries, this is an unparalleled opportunity for those seeking a blend of laid-back beach vibe and convenient city access. (id:24801)
Foyers Realty Inc.
167 Elmer Avenue
Toronto, Ontario
Wonderful opportunity to live in the Beaches in this charming updated home with a detached garage!. Enjoy the welcoming west facing covered front porch and a private, fenced backyard with a deck and garden space. The bright and open main floor features a newer family size kitchen with a centre island and space for a dining table. Walk out from the home office to a yard and back garden. The living room overlooks the perennial garden in front. Upstairs, the spacious primary bedroom offers a wall-to-wall closet plus a second closet for extra storage. Fantastic location - walk to Queen Street, the Boardwalk, TTC, shops, restaurants, parks, trails and great schools. A great condo alternative - move in and enjoy beach living. (id:24801)
Chestnut Park Real Estate Limited
413 - 4200 Bathurst Street
Toronto, Ontario
Boutique mid-rise living in the heart of North York just steps from Earl Bales Park! This bright, generously sized 1-bedroom showcases a functional open-concept layout with a breakfast bar and a serene balcony overlooking quiet, suburban views. Freshly painted and beautifully maintained throughout. The spacious kitchen features full-height solid-wood cabinetry, granite counters, and stainless steel appliances. Transit at the door (24/7 TTC; 160 Express to Wilson Station) and minutes to Hwy 401, Yorkdale Mall, schools, parks, and everyday amenities. This unit is in a well-managed, predominantly owner-occupied building with a Shabbat elevator. Excellent value in Clanton Park. A must see! (id:24801)
Cirealty
1008 - 54 East Liberty Street
Toronto, Ontario
BBQ And Enjoy The Summer On Your Oversized, South-Facing 300 Sqft Rooftop Terrace In This Bright 2 Bed, 2 Bath Stacked Townhouse In Trendy Liberty Village. The Versatile And Functional Layout Features An Open-Concept Main Floor, Two Large Bedrooms (Including A King-Sized Master), And Two Full Bathrooms. Perfectly Located Within Walking Distance To King/Queen Street, 24-Hour Grocery, Banks, Restaurants, Shopping, Trinity Bellwoods Park, Lake Ontario, Trillium Park, And More! With A Walk Score Of 94 And Bike Riders Paradise 95, Transit Score Of 92, This Home Offers Ultimate Convenience And Lifestyle. (id:24801)
Bosley Real Estate Ltd.
290 - 165 Cherokee Boulevard
Toronto, Ontario
Beautifully maintained and spacious 3-bedroom plus den condo townhouse in a highly sought-after North York location. The large den can easily serve as a fourth bedroom, offering flexibility for families or guests. Featuring laminate flooring throughout and a high-efficiency furnace, this home provides both comfort and functionality. The bright, open-concept living and dining area seamlessly extends to an oversized balcony, perfect for entertaining and relaxing. Nestled in a quiet, family-friendly neighbourhood, it is within walking distance to Seneca College, elementary schools, parks, TTC and shopping, with easy access to Highway 404, 401 and more. (id:24801)
Homelife Landmark Realty Inc.
1108 - 81 Wellesley Street E
Toronto, Ontario
Located at demanded Wellesley/Church Village in downtown Toronto. Wood flooring throughout, 9 Ft smooth ceiling, modern kitchen with built in appliances. Open Concept with Floor to Ceiling Windows. Minutes walk to subway, U of T. Steps To Hospital, Restaurant, Entertainment, Shopping. (id:24801)
Homelife Landmark Realty Inc.
1603 - 55 Mercer Street
Toronto, Ontario
Beautiful studio condo unit with 370 sq ft of living space in the heart of Toronto's Entertainment District. Steps from CN Tower, Rogers Centre, Financial District, Union Station & more!!! (id:24801)
RE/MAX Realtron Real Realty Team
4209 - 763 Bay Street
Toronto, Ontario
Excellent Opportunity for Both Investors and Homeowners! Motivated Seller! Luxury Condo in Prestigious Bay Street Corridor! Stunning, move-in ready unit. Features include laminate flooring, brand stainless steel appliances (full-size fridge, dishwasher, oven/stove, microwave), black quartz countertops, cabinetry, tile backsplash, and large undermount sink, Washer & Dryer. Sunny South Facing view! Utilities Included in Maintenance Fees! Direct indoor access to TTC subway, shops, grocery, food court & banks. Steps to U of T, TMU, hospitals, restaurants & more. Walk Score 98 Prime Downtown Location! Some Photos are taken before the Tenant Move in. (id:24801)
Hc Realty Group Inc.
#1405 - 130 Carlton Street
Toronto, Ontario
Rarely Available 05 with Unobstructed View of Allan Gardens, the Lake and city skyline (premier exposure) at 'Carlton on the Park' awaits your personal touches. Very large principal rooms. Boasting 2,086 square feet of light filled, south facing living space + an open balcony overlooking the park. (id:24801)
Real Estate Homeward
3 - 646 Lansdowne Avenue
Toronto, Ontario
Stylishly Renovated Sunlit Townhome in the Heart of Lansdowne. Live in comfort and style in this beautifully renovated, east-facing townhouse bathed in natural light. This thoughtfully upgraded home features a modern kitchen with stainless steel appliances including a gas stove, fridge, and dishwasher, along with fully renovated bathrooms, sleek new flooring, and fresh contemporary paint throughout. Enjoy the convenience of a private entrance, in-unit washer and dryer, and a layout that suits both professionals and families alike. Ideally located just steps from Lansdowne Subway Station, TTC routes, trendy shops, and local cafés this vibrant neighbourhood offers unmatched connectivity and urban charm. A perfect blend of modern living and city convenience. Rent includes: air conditioning, heat, hydro & water (id:24801)
Royal LePage Terrequity Realty
127 Freshmeadow Drive
Toronto, Ontario
Experience exceptional living in this rare raised bungalow situated in a highly sought-after neighborhood. This versatile home offers a spacious layout with a separate entrance to a fully self-contained 1-bedroom apartment on the lower level, perfect for extended family, students, or generating rental income. The property features charming bow windows that flood the interior with natural light, complementing its freshly painted walls and a brand-new, washroom & modern kitchen. Sunlit and inviting, the main level exudes warmth and comfort, making it an ideal family home. Situated on a premium deep lot that backs onto neighboring properties, away from Highway 404this home provides privacy and tranquility. The fenced yard offers a safe outdoor space for relaxation, play, and entertaining. Parking is a breeze with space for three vehicles. This home boasts two kitchens and two bathrooms, enhancing functionality and convenience. It benefits from an excellent school catchment area, with easy walking access to A.Y. Jackson School, Arbor Glen Primary School, Highland Middle School, nearby parks, TTC transit, malls, and major highways, ensuring you're close to all amenities. Don't miss this outstanding opportunity to own a beautiful, well-maintained property in a vibrant, family-friendly community. Schedule your viewing today! (id:24801)
Royal LePage Vision Realty
441 Oriole Parkway
Toronto, Ontario
Beautiful custom-built, energy-efficient home with unique personality designed by architect Paul Dowsett and interior designer Phillip Moody. This residence offers cozy, warm elegance with classical flair, designed for comfort and convenient living. Features include brick and stone exterior, bay windows, metal frame, 6+1 spacious bedrooms, 6 spa-like bathrooms, gorgeous centre hall, and an elegant Bellini eat-in kitchen with large pantry. Additional amenities include elevator access to all levels, 4 gas fireplaces, hardwood floors, energy-efficient underfloor heating throughout, third-floor winter garden/recreational room with abundant natural light and city views, walk-outs to decks on 2nd and 3rd levels, skylights, lots of storage, laundry on 3 levels, 2-car heated garage, beautiful heated driveway for 4 cars, separate entrance to finished basement w Nanny's and Entertainment rm, intercom and security reinforcement. Close to BSS, UCC, St. Clement's & York Schools. Walk to TTC, Subway & Yonge street, short drive to downtown. A forever home - a must-see! (id:24801)
Royal LePage Real Estate Services Ltd.
211 Cottingham Street
Toronto, Ontario
Cottingham Awaits! Set in the Coveted Republic of Rathnelly, this classically Parisian-Inspired residence offers over 2,700 sq ft across Three Sun-Filled Storeys. The Enchanting Garden Entrance with Black Iron Fencing frames a Picture-Perfect Welcome. A Marbled Foyer and Vintage Double Doors open to Elegant Principal Rooms where Bay Windows, Custom Built-Ins and a Fireplace are Wrapped in Natural Light. The Renovated Chefs Kitchen, anchored by a Large Island and Pantry with Professional Appliances, connects seamlessly to a Private South-Facing Deck with Trellis and Lush Garden Views. Upstairs, 4+1 Versatile Bedrooms feature Generous Closets, Timeless Trim, and Walkout to a Second-Floor Terrace beneath the Tree Canopy. Four Fully Renovated Baths capture Parisian Elegance with Classic Detailing. The Professionally Finished Lower Level with High Ceilings, Heated Floors, Abundant Storage and a Private Walk-Up is a true CROWN JEWEL ideal for Live-In, Work-From-Home or Income Potential. A home with Style & Substance in one of Toronto' s most Admired Pockets. EXTRAS: This home is located in a coveted pocket, surrounded by nearby parks, and set within an ideal walking neighborhood close to Toronto's finest schools, libraries, museums, medical centres, & shopping. In 2025 the interior was fully painted and the floors were refinished, Both the electrical and plumbing have been modernized, 2nd Floor Laundry Closet, Professional Fencing (id:24801)
Harvey Kalles Real Estate Ltd.
193 Glenview Avenue
Toronto, Ontario
Just steps from John Ross Robertson Jr P.S., this 4 bedroom home offers the perfect blend of character, comfort, and convenience for a growing family. Beautifully landscaped gardens welcome you into a home designed for family living. The inviting living room features a leaded bay window, fireplace, and broadloom underfoot, flowing seamlessly into a wainscoted dining room ideal for gatherings. At the back of the home, a sun-filled family room with a wall of sliding doors opens to the spacious patio and garden, creating a perfect hub for both relaxation and entertaining. The renovated kitchen and breakfast area boasts granite counters, double sinks, recessed lighting, and abundant storage, with cork flooring that connects naturally to the family room. On the second level, four well-sized bedrooms provide space for everyone. The primary offers triple closets and leafy street views, while a renovated 4-piece bath and additional powder room, with more than enough space to add a shower, provide convenience. Three corner bedrooms - one with a walk-in closet - make for comfortable retreats. The lower level includes a side entrance, media room, 3-piece bath, laundry, and a workshop with built-in storage - ideal for family projects and play. Outside, this 25 X 170 lot has a backyard that feels like a private park, with a stone patio for BBQs, a winding grass pathway through lush gardens, a charming garden shed and a newer, oversized garage with a built-in workshop. With excellent schools, parks, the Lawrence subway, shops, and quick 401 access nearby, this welcoming home in Lytton Park is ready to be the backdrop for years of family memories. (id:24801)
Royal LePage/j & D Division
721 - 27 Bathurst Street
Toronto, Ontario
Luxury Living at Minto Westside In the Heart of TORONTO! Welcome to this stylish and modern condo located in the vibrant King West Entertainment & Fashion Districts. This trendy unit offers contemporary finishes and a lifestyle to match, surrounded by top dining, boutique shopping, transit, and more. Exceptional Building Amenities Include: Stunning outdoor pool on the 9th floor with unobstructed views and a spacious furnished patio - State-of-the-art fitness centre with fully equipped gym, lounge, fireplace, bar, BBQ area, and guest suites all on the 2nd floor - Convenient Farm Boy grocery store located right in the buildings lower level. Nestled in one of Toronto's most sought-after neighborhoods, this condo is a true joy to live in perfect for urban professionals, investors, or anyone seeking the ultimate downtown lifestyle. (id:24801)
RE/MAX Metropolis Realty
411 Cummer Avenue
Toronto, Ontario
Welcome to this luxury custom-built home, offering spacious 4340 sq ft plus a professionally finished 2000+ sq ft basement. 61'x191' Premium Rectangular lot (close to 12000 sq ft) presents you with a peaceful oasis in the prestigious community of Newtonbrook East, North York. This well-maintained residence features a total of 6 bedrooms and 5 washrooms, decorated with a 2-story marble foyer and 8-foot doors on the main floor, a 2-car garage with extra 4 interlock parking spaces. The grand 16-foot ceiling living room boasts a glorious crystal chandelier, a 14-foot window wall, and a marble fireplace. Both the Dining Room and the Home Office furnished with chandeliers and French doors. The pot-lighted family room can be easily accessed from the sundeck through double French Doors. Gourmet Kitchen highlights custom-built cabinets, granite kitchen top and center island, built-in cooktop, oven, microwave, and dishwasher. Functional main-floor Laundry Room leads to the Garage, side path, and basement through the Service Stairs. South-facing huge backyard surrounded by tree canopy and professionally designed landscaping. Enjoy your peaceful days with a cup of tea and coffee on the sundeck. The expansive basement retreat is a true highlight, featuring a Large family-size Spa, Sauna, and big Recreation Room. This space is designed for both relaxation and entertainment. Close to top-rated schools, parks, shopping centers, and fine dining options with easy access to major highways and public transit. (id:24801)
Homelife Landmark Realty Inc.
3106 - 47 Mutual Street
Toronto, Ontario
Welcome to modern downtown living in this brand-new, never-lived-in 1-bedroom, 1-bathroom suite offering 504 sq. ft. of thoughtfully designed interior space, complete with full Tarion Warranty. Finished with approximately $15,000 in premium upgrades, including window blinds throughout, upgraded kitchen cabinetry with a pantry cabinet, a full-height kitchen backsplash, induction cooktop, wall-mounted bathroom medicine cabinet, and an upgraded shower plumbing package with rain shower, slide rail, and matte black hand shower. This stylish suite boasts a sleek, modern kitchen, open-concept living area with floor-to-ceiling windows, and a spa-like bathroom perfect for professionals or couples seeking both function and style. A locker is included, providing added storage value of approximately $7,500.The luxury building offers over 6,600 sq. ft. of premium amenities, including a state-of-the-art fitness center, stylish party room, expansive terrace, kids' playroom, and pet spa. Located just steps to Queen & Dundas subway, Eaton Centre, TMU, St. Michaels Hospital, and a short 12-minute walk to the Financial Districtthis is downtown convenience at its finest. (id:24801)
Royal LePage Signature Realty
612 - 156 Portland Street
Toronto, Ontario
Step into this quiet, light-filled, southeast-facing sub-penthouse in a boutique low-rise building ideally located on Portland Street, between vibrant King and Queen West. From the moment you enter, it feels like home. CN Tower and city skyline views are visible from every room. This spacious and functional suite offers over 1,400 sq. ft. of total living space (including the terrace), featuring clean architectural lines and a smart layout. A generous entrance corridor provides privacy and separation from the main living areas. It features 2 bedrooms, 2 full bathrooms, a den/family room, one conveniently located parking spot near the elevator, and a locker. Designed for both entertaining and peaceful living, the open-concept living and dining areas flow seamlessly into the modern kitchen beneath soaring 9 ceilings. The second bedroom offers flexibility as a guest room or office, complete with direct terrace and skyline views. The oversized private terrace is a true standout your own open-air retreat where you can relax, dine, entertain, or work out in total privacy. Rarely found in downtown Toronto, this exclusive outdoor space offers a sense of seclusion that is hard to match. Enjoy the freedom to unwind or host guests without interruption, with the added convenience of power, gas BBQ hookup, and water access .Loblaws is located directly in the building and easily accessed by elevator offering unbeatable everyday convenience. You are steps from top-rated restaurants, cafes, and bars on King and Queen West, the European-style Waterworks Food Hall, YMCA, The Well shopping center, green parks, and the Lake Ontario waterfront. Enjoy effortless access to the Financial District, Eaton Centre, Union Station, Gardiner Expressway, Billy Bishop Airport, and the Toronto Islands. A must-see, especially at twilight to experience the magical city views and lights. (id:24801)
Sutton Group Realty Systems Inc.
208 - 15 Maplewood Avenue
Toronto, Ontario
Newly upgraded vinyl flooring, quartz kitchen counters, stainless steel fridge, stove, and microwave. This Spacious One Bedroom Unit Is Conveniently Located In A Quiet Building At Bathurst & St. Clair. Close To Transit, Shops And Restaurants. (id:24801)
Royal LePage Real Estate Services Ltd.
116 First Street N
Hamilton, Ontario
Welcome to 116 1st Street North, a picture-perfect black-and-white 1.5-storey home nestled in the highly sought-after Battlefield neighbourhood. Brimming with curb appeal, this enchanting post-war residence is set back from the street, offering both privacy and presence on a mature treed 50 ft x 98 ft lot. Built in 1949, the home tastefully combines vintage charm with thoughtful modern updates. With over 1,900 sq ft of finished, carpet-free living space, this residence offers flexible functionality and enduring style. The sunlit main floor features a welcoming living and dining area, gleaming original hardwood floors, and a versatile bonus room- ideal as a third bedroom or dedicated home office. The renovated kitchen, anchored by a custom island, opens directly onto a shady deck- perfect for summer barbecues and effortless entertaining. Upstairs, you'll find a full bathroom and two generously proportioned bedrooms that continue the homes bright, cheerful atmosphere. Downstairs, the fully finished basement expands your options with a cozy media room, hobby or play area, additional storage, and a stylish, newly renovated 3-piece bathroom. Step outside into your private garden oasis: three serene seating areas surrounded by lush perennial beds and blooming roses offer the perfect setting for morning coffee, quiet evenings, or lively gatherings. Whether youre a growing family, savvy investor, or someone looking to right-size without compromise, this Battlefield gem offers a compelling alternative to condo living- and might just be exactly what you've been searching for. (id:24801)
Royal LePage Burloak Real Estate Services
298 Etheridge Avenue
Milton, Ontario
Detached Home featuring stone/brick exterior with a grand double-door entry A Crafted Gem @ an Unrivaled Location closed to prime Bronte/Britannia Rd intersection in the prestigious Milton's Ford Community of Combined With Sophistication and Elegance! Myriad of Upgrades and high quality Finishes not Just finshed upgraded legally permitted Basement but Provide A Contemporary Yet inviting Ambiance to your lovely taste. Open-Concept Design throughout with a choice of separate private Kitchen High Ceilings all the way to Abundant Natural Lights that Ensure Every Feature Of The Home shows Elegance with Accentuated. Meticulously Updated Over Last 4 Years which includes the landscape, accent walls to an almost 2900 Sf Above Grade living and nearly 4000 sq ft of living space.It Has Everything You Would love to see In Your Dream Home. Luxurious Finished living dining family on Main floor and 4 Beds with rarely find study/computer nook, 3 washrooms on 2nd floor, the approved legal inside walkup/complete outside main level separate entry to the 2 Bedrooms Basement apartment for an Extra Income or for your In Laws to live in peacefully, upstairs 3 full Washrooms are including two Ensuite and one Jack & Jill for true convenience to the remaining Beds. Exterior/Interior Pot Lights done recently. This Home has Hardwood Floors throughout. Kitchen includes Marble Counter Tops and an Island for your convenience. This stunning Detached fully Home should be your ultimate choice, Located close to highways, Milton's transit system, Top notch schools, Hospital, recreation centre plazas and surrounded Parks. (id:24801)
RE/MAX Gold Realty Inc.
3 Riviera Ridge
Hamilton, Ontario
Spectacular, Luxurious, Immaculate Best Describes This Awesome Beauty. Updated and Upgraded W/Stone Elevation Elegant Family Home. Exquisite Chef's Dream Custom Kitchen W/Quartz Countertop, S/S Appliances and Eat -In Breakfast Area Overlooking Breathtaking Pool Area. Tons of Natural Light. Family Room W/Built-Ins Bookshelves , The Gas Fireplace. Main Floor Home Office Offering Custom B/Ins and Desk. Primary Bedroom With Massive W/Walk In Closet, /Custom B/Ins and Spa-Like Ensuite Bathroom. Beautiful Hardwood Floor T/Out Main, Upper Level and Rec Room Area. Professionally Finished Basement W/Possible In-Law Setup. Enjoy This Muskoka-Like Backyard W/ Inground Swimming Pool. Located Close to Hwy, Shopping Centres, Great Schools (St Gabriel, Winona, Smith), Walking Distance to the Lake. Don't Miss This Stunning Beauty. (id:24801)
Royal LePage Terrequity Realty
108 - 40 Harrisford Street
Hamilton, Ontario
Rare find. Main floor corner unit featuring 3 bedrooms and 2 full baths. Freshly decorated throughout, neutral decor. Spacious principle rooms. Ensuite laundry. 6 appliances included. Southern exposure. Well managed building with a host of amenities including indoor pool, tennis/pickleball court, exercise room, sauna and party room. Beautifully maintained building in sought after Redhill neighbourhood with access to Redhill Parkway just 1 minute away. Move in ready unit with flexible possession. (id:24801)
RE/MAX Escarpment Realty Inc.
15 Kingsberry Street
Hamilton, Ontario
Excellent Opportunity For A Big Family To Rent 3 Bedr Raised Bungalow And Finished Basement On A Quiet Street. Great Functional Layout, 3 Bedrooms, Dining - Living Separate Rooms, Upgraded Kitchen With Island Granite Countertop, Backsplash, Pot Lights, Renovated Washrooms, Hardwood On Main Floor. Side Entrance To Finished Basement With Kitchen, Bedroom, 3Pc Washroom can be used as in lawsuit, Huge Recreation Room With Gas Fireplace, Large Laundry, A Lot Of Storage Space. The tenants are responsible for all the utilities, hot water heater, lawn care and shelving the snow (id:24801)
Keller Williams Edge Realty
Lower - 88 Burkholder Drive
Hamilton, Ontario
Brand New Fully Renovated 2 Bedroom 1 Bathroom Lower Level Unit In Legal Duplex Located On A Large Corner Lot In One Of The Best Neighbourhoods In All Of Hamilton. Bright & Specious Open Concept Living/Dining Area With Stunning Brand New Finishes Throughout With Rare 2 Car Parking & Private In-suite Laundry. Located Directly Across From A Beautiful Park, Multiple Schools Within Walking Distance, Easy Access To Public Transit, Shops & All Amenities. Hydro Not Included.Directions (id:24801)
Rock Star Real Estate Inc.
1 - 1452 Byron Baseline Road
London South, Ontario
Welcome to this majestic luxury house, a true gem nestled in the coveted and family-friendly community of The Alcove in Byron! Approx. 4000 sqft of livable space! You are greeted by an inviting entrance with floor-to-ceiling closets for your storage needs. Featuring flowing architecture and an open-concept design, the spaces for living, cooking, and dining all seamlessly merge together. This stunning home boasts 4+1 large bedrooms and 4 bathrooms, including an oversized master suite with a 5-piece spa-inspired ensuite and an extra-largewalk-in closet. The additional 863 sqft of living space in the finished basement can be used as an in-law suite, office, or entertainment area. The cozy living room creates a warm and inviting environment to enjoy year-round. The kitchen is a chefs dream, featuring built-in fridge, custom-made cabinets with pull-out shelves and push-to-open mechanism, quartz countertop islands, high-end Miele appliances. Other interior features include closet organizers in bedrooms, a liquid fireplace, a hidden TV cabinet in the living room, 9 ft. ceilings, European windows and doors, and oak staircase and flooring on the main level. Exterior features include a heated driveway, garage floors, and walk way to the entrance, so you'll never have to shovel snow. The professional landscaping includes a 7-zone irrigation system and a drip watering system, ensuring that your garden is always well-maintained. The large backyard is enclosed by a green fence and offers an oversized deck with a pergola, electric retractable awning, and BBQ gazebo. Can you imagine spending your weekends in a backyard like this? Conveniently located near Boler Mountain Patio, skiing, snowboarding, tubing, Treetop Adventure Park, and hiking & biking trails, this home is situated in Southwestern Ontario's most dynamic destination for outdoor adventure. Just moments from highway, this home is perfect for commuters, offering quick and easy access to transportation routes. (id:24801)
Homelife Frontier Realty Inc.
301 - 1201 Lackner Place
Kitchener, Ontario
Live In One Of Kitchener's Newest Condo Community At Lackner Ridge, Surrounded By All Amenities, Schools, Shopping, Dining, Walking Trails And Greenspace. This Freshly Painted, Sun-Filled Spacious Suite Is 1 Year New Featuring Modern Luxury Finishes Throughout Including Premium Vinyl Flooring, Granite Counters, 9' California Ceilings And Large Closets. Professionally Designed Kitchen With Stainless Steel Appliances, Granite Counters, Oversized Breakfast Bar And Plenty Of Cabinet Storage. Walk-Out To Large North Facing Balcony Allows For Plenty Of Natural Light. Excellent Location With Easy Access To Public Transit, Minutes To The 401. Parking And Locker Included. (id:24801)
RE/MAX Real Estate Centre Inc.
40 St Patrick Street
Kawartha Lakes, Ontario
Welcome to this fabulous bright RENOVATED 1 1/2 storey detached house with over 1450 sq. ft. of living space. It is perfect for a young family or an extended family. It has an impressive 209 ft. deep fenced lot. It features 2 bedrooms on the top floor, one on the main floor and 2 in the basement. (Total 5 bedrooms). The house has potential for bedroom/student rental or "Cottage Country Living" at its best. A must see! (id:24801)
Century 21 Leading Edge Realty Inc.
Lower - 3 Cambria Court
Hamilton, Ontario
Spacious 2-Bedroom Basement Apartment in Quiet West Mountain Court offering plenty of space with two well-sized bedrooms and a large open-concept living/dining area. Updated with durable vinyl plank flooring throughout. The spray-foam insulated ceiling helps keep the unit quiet and comfortable. Located on a private court in West Hamilton Mountain with quick access to Mohawk College, public transit, and nearby amenities. Tenant responsible for 40% of household utilities. One parking space included (not in front of garage). (id:24801)
Royal LePage State Realty
1 Bond Street
Cambridge, Ontario
Discover this rare, fully renovated triplex nestled in a sought-after, family-friendly neighbourhood celebrated for its strong community feel. Perfect for investors, the property is fully leased and thoughtfully updated throughout! Each of the three units offers in-suite laundry and separate heat and hydro meters, ensuring convenience and independence for every resident. The main unit boasts a spacious three-bedroom design with open-concept living, a modern kitchen, and two sleek four-piece bathrooms. The two additional units each feature two bedrooms, finished with the same high level of quality ideal for tenants, extended family, or guests. Upgrades include new kitchens, contemporary bathrooms, premium flooring, designer lighting, and elegant finishes, all crafted with meticulous attention to detail. The large lot provides generous outdoor space along with ample parking. Set in a peaceful location close to schools, parks, shopping, and public transit with quick access to major routes this triplex offers more than just a property: its a lifestyle and a secure long-term investment. Don't miss this rare (id:24801)
Chestnut Park Realty(Southwestern Ontario) Ltd
237 Kinsman Drive
Hamilton, Ontario
Welcome to this beautifully upgraded, less than 5-year old detached home in family-friendly Binbrook. Offering 3,400+ sq ft above grade, this 4-bed, 3.5-bath residence blends space, function, and style. The main floor features a private office for remote work, a bright open-concept living/dining area, and a chef-inspired kitchen with quartz counters, an oversized island, extended cabinetry, walk-in pantry, and stainless steel appliances. Upstairs, you will find generously sized 4 bedrooms, including a spacious primary with walk-in closet and spa-style ensuite. Thoughtful finishes include hardwood flooring on the main level, upgraded trim/doors, modern light fixtures, and custom window coverings. The pie-shaped lot delivers an expansive backyard ideal for play and entertaining. A double-car garage with inside entry and a wide driveway add everyday convenience. Close to parks, schools, trails, shopping, and everyday amenities with easy access to major routes. A turnkey option in a growing community. Move in and enjoy! (id:24801)
Royal Canadian Realty
483 Spring Hill Road W
Ryerson, Ontario
RARE DOUBLE LOT ON THE MAGNETAWAN RIVER WITH OVER 186 FT OF SHORELINE, NEARLY AN ACRE OF LAND, & ENDLESS POTENTIAL! Welcome to your riverfront escape on the beautiful Magnetawan River, where over 186 feet of clean, swimmable shoreline meets lush forest seclusion on a rare double lot spanning nearly an acre. Located just 10 minutes from the vibrant heart of Burks Falls, enjoy easy access to restaurants, cafes, shopping, schools, a local theatre, and the scenic Heritage River Walk Trail System. Set on a year-round municipal road, this property is ideal for both cottaging and full-time living. Connected to a scenic chain of lakes, the Magnetawan River offers access to over 64 kms of interconnected waterways, providing exceptional boating opportunities through several beautiful lakes. The expansive backyard gently slopes to the rivers edge, perfect for swimming, fishing, boating, or simply soaking in the beauty of nature. Inside, the bright open-concept main floor boasts a spacious kitchen, dining, and living area with multiple walkouts to a large deck, and a fully enclosed sunroom capturing breathtaking year-round river views. A main floor office and 3-piece bath provide both functionality and versatility, with a flexible layout that allows for the easy addition of extra bedroom space if desired. Upstairs, find a 4-piece bath with a deep soaker tub and two generous bedrooms, including a peaceful primary suite with stunning river views. The basement adds a rec room, family room, and laundry, while a roomy 2-car garage with inside entry and plenty of driveway parking add everyday convenience. As a bonus, the included vacant lot beside the home offers extended natural surroundings, enhanced privacy, and the exciting potential to build your dream shoreline escape. Seize this rare chance to live the waterfront lifestyle you've always dreamed of with this unforgettable #HomeToStay! (id:24801)
RE/MAX Hallmark Peggy Hill Group Realty
306 - 6 Shettleston Drive
Cambridge, Ontario
Welcome to this charming 2-bedroom, 1-bathroom condo nestled in a serene corner of a dead-end street surrounded by lush greenery andabundant nature. This well-kept residence boasts neutral tones throughout, creating a calming atmosphere complemented by its bright and airyfeel. Ideal for easy condo living, this home offers a functional layout with a well-sized kitchen, spacious living area, and two comfortably sizedbedrooms. The condo features a beautiful large balcony with retractable sun shades, accessible from both the primary bedroom and the livingroom, enhancing the indoor-outdoor flow. Residents will appreciate the onsite amenities including a gathering room for social events and a gymfor fitness enthusiasts. Exclusive parking is provided in a heated underground garage, ensuring convenience year-round. Located in a quiet area,this property offers a peaceful retreat while remaining close to urban conveniences. Don't miss the opportunity to own this delightful condooffering both tranquility and modern comforts. (id:24801)
RE/MAX Icon Realty
2 - 111 Wilson Street E
Hamilton, Ontario
Beautifully maintained 3-bedroom, 4-bathroom home in desirable Ancaster, spanning three levels with a bathroom on each floor. The owners have recently invested heavily in renovations, ensuring modern finishes and excellent condition throughout. Bright, open-concept living and dining areas, functional layout, and updated kitchen make this home ideal for families or professionals. Conveniently located near top schools, parks, shopping, restaurants, and major highways. A perfect blend of style, comfort, and convenience! (id:24801)
RE/MAX Atrium Home Realty
15166 Highway 118
Dysart Et Al, Ontario
This beautifully renovated waterfront property offers 3+2 bedrooms, 2 bathrooms, and 2,561 Sqft of finished living space, set on a private 1.15-acre lot that perfectly blends modern upgrades with cottage charm. Located in the heart of Haliburton's sought-after cottage country, this rare year-round residence provides direct access to Haas Lake with a floating patio and large dock ideal for boating, fishing, swimming, or parking your boat steps from your door.Inside, the open-concept layout is filled with natural light and showcases stunning lake views, a modern kitchen with granite countertops, and a bright 4-season sunroom. The lower level is designed for entertaining, with a large recreation room, bar area, and two additional bedrooms.Practical features include a new window with views of the lake, roof (2020), furnace and A/C (paid off), and a brand-new security gate at the front of the 18-car paved driveway. A fenced dog run adds extra convenience, while the landscaped lot creates an inviting outdoor retreat. Haliburton is a vibrant, family-friendly community with year-round events, schools, shopping, and amenities just minutes away. Whether you're searching for a family home, a seasonal escape, or an investment property, this is a rare opportunity to own a fully finished waterfront property with year-round access. (id:24801)
Century 21 Percy Fulton Ltd.
12 Midhurst Heights
Hamilton, Ontario
Welcome to this stylish four-bedroom home tucked within one of Stoney Creek Mountains most exciting new developments. Thoughtfully designed for todays lifestyle, the open-concept floor plan effortlessly unites the family room, living room, and modern kitchen, creating a warm and inviting space ideal for gatherings or quiet evenings at home. Expansive windows frame peaceful ravine views and flood the interior with natural light, enhancing the homes airy, spacious feel. The kitchen is perfectly positioned for entertaining, with ample cabinetry, sleek finishes, and a seamless flow to the main living areas. Two bedrooms upstairs offer their own private ensuite baths and generous walk-in closets, providing comfort and convenience for family members or overnight guests. Step outside to enjoy the tranquil backdrop of the ravine, an ideal setting for morning coffee or weekend relaxation. Located just moments from the rapidly developing Mud Street corridor, this address puts you close to everything. From an ever-growing selection of restaurants and cafés to shopping, services, and everyday amenities, you'll love the ease of access. Quick connections to major highways make commuting simple, while nearby parks and trails invite you to enjoy the natural beauty of the escarpment. 12 Midhurst Heights combines modern comfort, thoughtful design, and a prime location offering a perfect blend of urban convenience and serene surroundings. (id:24801)
Exp Realty
10 Millpond Place
Hamilton, Ontario
Beautifully updated three-bedroom home on Hamilton Mountain, offering nearly 2,200 square feet of living space! Tucked away on a quiet family-friendly dead-end street, this home is steps from St. Teresa of Calcutta Catholic Elementary and Lincoln Alexander School, with a scenic walking trail at the other end. Just minutes to the Linc, Red Hill, shopping, transit, and more - this location truly has it all. Inside, the home features a large family room with cathedral ceilings, a wood-burning fireplace, and abundant natural light - perfect for relaxing or entertaining. The main level also offers hardwood floors, a spacious living and dining area, kitchen with stainless steel appliances and a centre island, plus a powder room, all designed for comfort and convenience. Garden doors lead out to the maintenance-free yard, where you'll enjoy a large composite deck with glass railings, a covered hot tub area, a propane firepit, and a natural gas line for your BBQ or future outdoor kitchen. Upstairs, the spacious primary bedroom features a walk-in closet and three-piece ensuite, complemented by two additional generously sized bedrooms and a four-piece main bathroom, all equipped with custom blackout blinds. Plenty of natural light and thoughtful finishes make the upper level comfortable and functional. The basement provides a flexible living space with separate entrance and drywall already in place, ready for your personal touches. Parking and storage are a breeze with a double-car garage featuring 60-ampa service and an electric car charger, plus a concrete double-wide driveway. Updates include roof (2020) Fridge and Stove (2023), a tankless water heater (2022), and new A/C (2022) for added peace of mind. RSA. (id:24801)
RE/MAX Escarpment Realty Inc.
1650 Glendale Avenue
Windsor, Ontario
This thoughtfully designed cozy 3-bedroom bungalow offers effortless one-level living with 3 spacious bedrooms 1 updated washroom, Kitchen with dining, Huge Big 2nd Living and an extra Sitting room on the same floor & up to 4 cars parking on the driveway. Boasting great curb appeal and a perfect location near transit & shopping. This home offers both convenience and comfort. Step inside to a warm and inviting living room perfect for cozy nights in. Step outside to your massive pool-sized lot with poured in concreate big patio. A rare find that offers privacy and endless possibilities for outdoor living and entertaining. Don't miss this opportunity to own a well-maintained home with huge potential in a highly desirable area. Located in a quiet, family-friendly neighborhood close to parks, trails, shopping, highways and essential amenities, where you can enjoy the lifestyle you deserve. This is more than just a home. (id:24801)
Cityscape Real Estate Ltd.
68 Little Ryans Way
Bracebridge, Ontario
Welcome to 68 Little Ryans Way in beautiful Bracebridge, Ontario! This charming townhome offers 1,047 square feet of comfortable living space, featuring 3 bedrooms and 2 bathrooms. Nestled on a peaceful cul-de-sac, it backs onto lush green space, providing a tranquil and private atmosphere. You'll love the convenience of being close to soccer fields, a scenic forest, and within walking distance to a local high school and the Bracebridge Sportsplex. Perfect for families and outdoor enthusiasts alike! (id:24801)
Right At Home Realty
14 Serenity Lane
Hamilton, Ontario
Welcome to 14 Serenity Lane a beautifully maintained 3-bedroom, 2.5-bath freehold townhouse that combines modern living with everyday convenience. Perfectly situated near top-rated schools, parks, shopping, and major highways, this home offers the lifestyle todays buyers are searching for. The main floor showcases elegant porcelain tiles and new flooring throughout, complementing the open-concept kitchen with stainless steel appliances and floor-to-ceiling cabinetry - an ideal space for both entertaining and family living. An oak staircase leads to the upper level, featuring three generous bedrooms, including a primary suite with a private 3-piece ensuite, plus the convenience of second-floor laundry. The unfinished basement provides excellent storage with endless potential to customize to your needs. Additional highlights include California shutters, a low-maintenance backyard, and a bright, open layout with quality finishes. Move-in ready and meticulously cared for, this turnkey home is waiting for its next chapter. Don't miss your opportunity to make it yours! (id:24801)
Keller Williams Complete Realty


