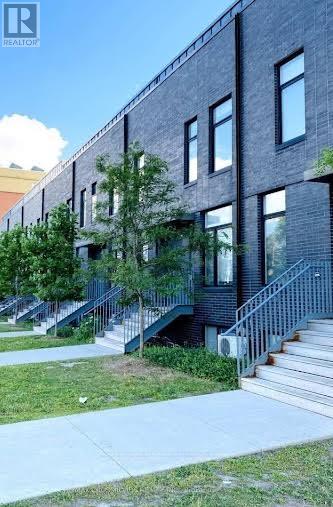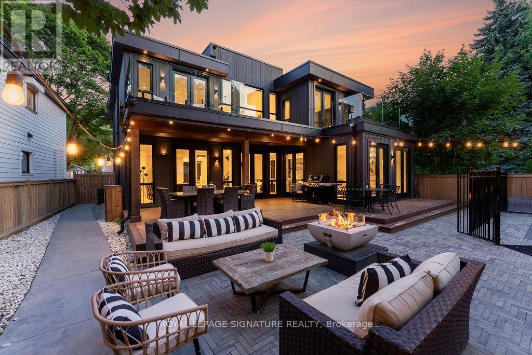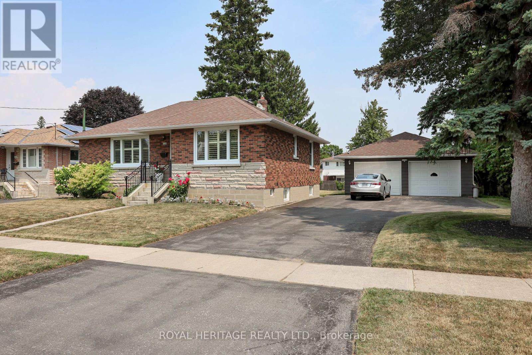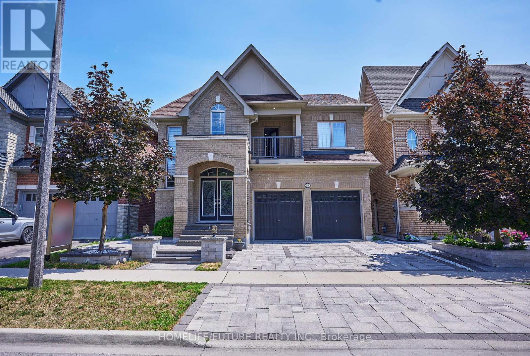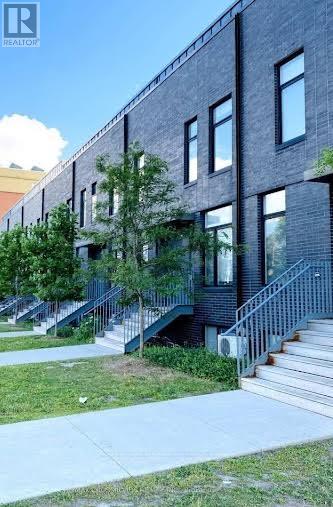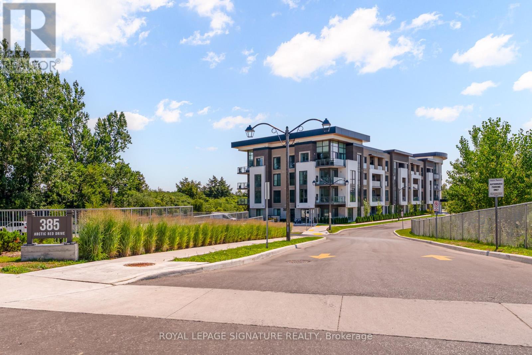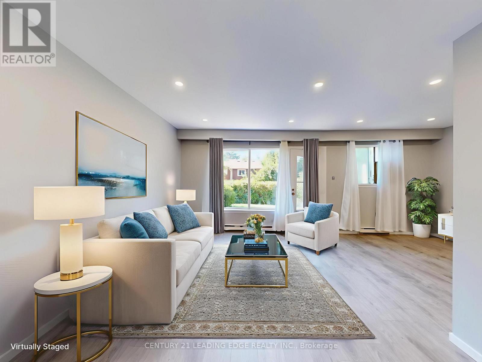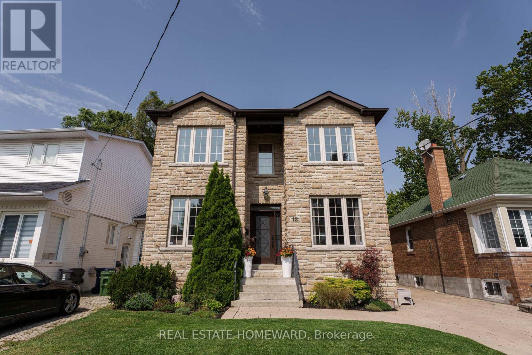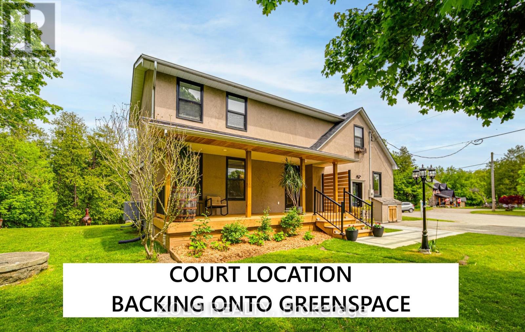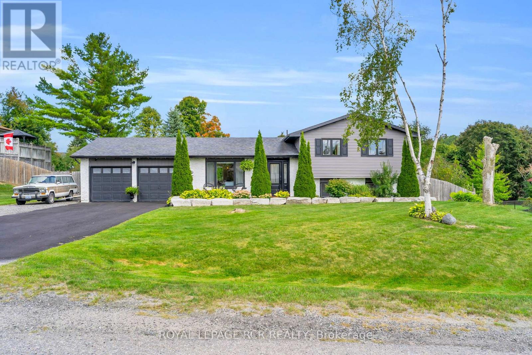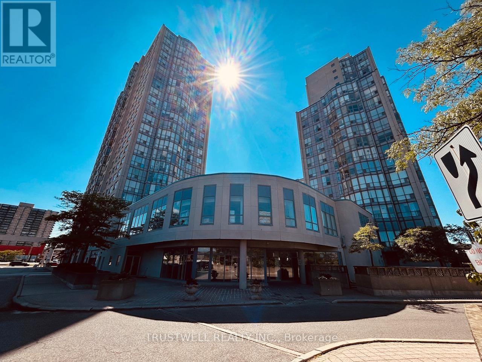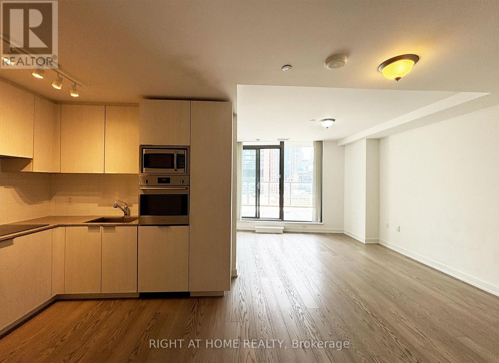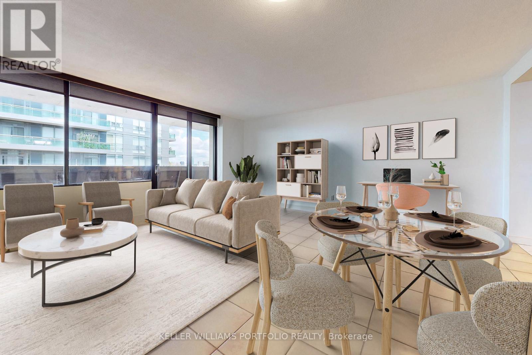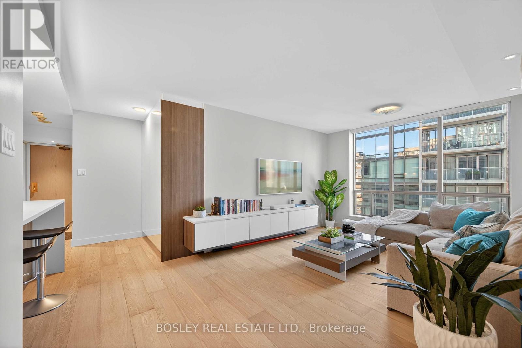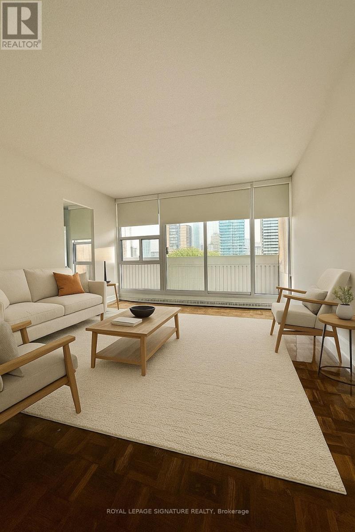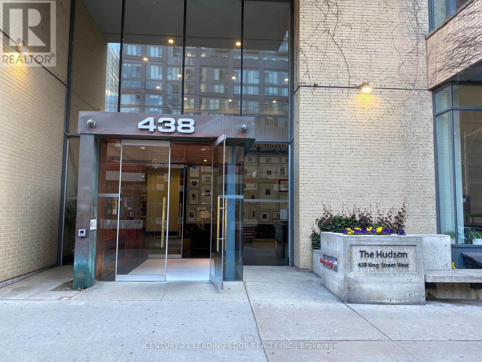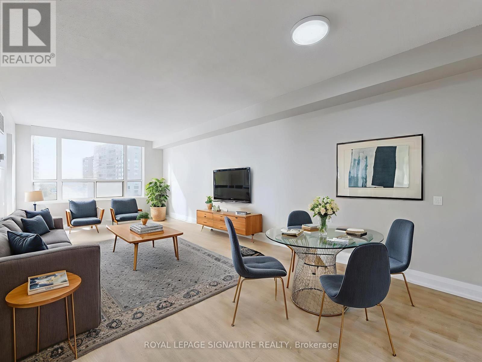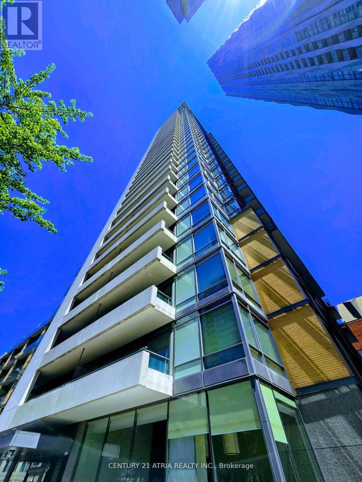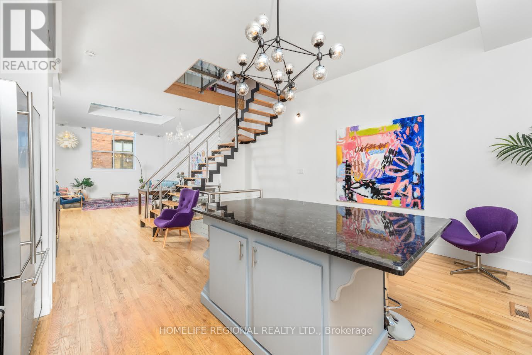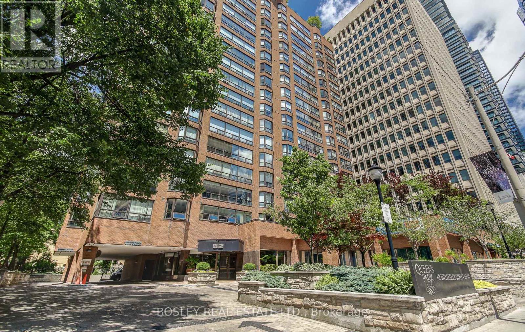10-2 - 1720 Simcoe Street N
Oshawa, Ontario
Bright, furnished private bedroom with ensuite bath available at University Towns, just steps from Ontario Tech University and Durham College. This 1 bed/1 bath unit sits on the top floor and features unobstructed balcony/window views, modern finishes, and shared access to a full stainless-steel kitchen, living area with smart TV, and in-suite laundry. Each bedroom includes its own lock for privacy. Rent covers all utilities plus free internet, with optional parking for an additional $100/month. Enjoy building amenities such as a 24-hour concierge, gym, party room, and visitor parking. Conveniently located near Hwy 401/407, shopping, restaurants, cafés, and public transit. Parking is not available until December 1st. (id:24801)
Keller Williams Referred Urban Realty
51 Withrow Avenue W
Toronto, Ontario
Welcome To The Pinnacle Of Urban Sophistication In Torontos Sought-After Riverdale Community! This fully renovated 3 storey full brick beauty offers the perfect blend of classic character and modern luxury. Boasting five spacious bedrooms and four bathrooms, this home is ideal for growing families or those who love to entertain.The open-concept main floor showcases a custom chefs kitchen with an oversized island, designed for both everyday living and hosting memorable gatherings. Upstairs, the thoughtfully designed bedrooms feature sleek built-ins and clever storage solutions, while the primary retreat offers a private ensuite loft and expansive deck a true sanctuary in the city.The finished basement adds flexibility with space for guests, a home office, or recreation. Nestled in the heart of Riverdale, between two of the areas most beloved parks, this home places you steps from top schools, vibrant shops, and transit. (id:24801)
RE/MAX Hallmark Realty Ltd.
102 Midland Avenue
Toronto, Ontario
Welcome to 102 Midland Ave a modern showpiece just steps from the Bluffs.This 3+1 bedroom, 4-bathroom residence offers nearly 4,000 sq. ft. of refined living space on an impressive 185-ft deep lot. A soaring double-height great room with a statement chandelier sets the tone for grand yet comfortable living, while floor-to-ceiling windows fill the home with natural light.The open-concept layout is anchored by a chef-inspired kitchen featuring high-end appliances, a large island, butlers pantry, and even your own pizza oven. Seamlessly walk out to a private, resort-like backyard with a saltwater pool, jacuzzi hot tub, basketball court, soccer field, and a versatile studio shed perfect for a gym, yoga space, office, or guest retreat.Upstairs, the serene primary suite offers a custom walk-in closet, spa-like ensuite, and a private balcony overlooking the lush backyard. Additional bedrooms feature walk-in closets and a Jack & Jill bathroom, while a spacious second-level den overlooks the great room ideal as a lounge, office, or reading nook.Entertainment abounds with multiple balconies, a built-in home theatre (complete with popcorn machine), and a full bar for hosting. A bonus bedroom provides flexible space for guests or extended family, and the home comes fully furnished.Nestled on a quiet, family-friendly street, this one-of-a-kind property is just steps to the beach, top schools, shops, and TTC. Offering sophisticated design, ultimate functionality, and indoor-outdoor living at its finest, this is a rare opportunity to own a true modern masterpiece in one of Torontos most coveted neighbourhoods. (id:24801)
Royal LePage Signature Realty
339 Nipigon Street E
Oshawa, Ontario
Charming and move-in ready 3-bedroom bungalow located in the sought-after McLaughlin neighbourhood of Oshawa! Sitting on a rare double lot (82x170 ft), this home offers exceptional outdoor space with a custom gazebo beautiful perennial gardens plenty of future potential. Step inside to find beautiful hardwood floors throughout and an updated kitchen with modern finishes and granite counter tops. The home also offering great potential for a bachelor suite or in-law setup. A detached 2-car garage with hydro and extra-long driveway provide ample parking. Ideal for families, investors, or downsizer looking for space, style, and income potential in a quiet, established community close to schools, parks, shopping, and transit no need to look any further this place has it all. (id:24801)
Royal Heritage Realty Ltd.
10 - 6794 County Road
New Tecumseth, Ontario
Nestled in a serene country setting, this charming 3-bedroom home offers the perfect blend of comfort and style, ideal for first-time buyers or those looking to downsize. Boastingover$200,000 in recent renovations, this property is move-in ready and thoughtfully updated to suit modern living. Step inside to discover an open-concept layout, designed to maximize space and natural light. The bright and airy interior features high ceilings, gleaming hardwood floors throughout, and recessed pot lights that create a warm, inviting atmosphere. The cozy living areas flow seamlessly, providing the perfect space for both relaxation and entertaining. The partially finished basement offers additional potential for customization,whether you need extra storage, a home office, or a playroom. Situated on a private, half-acre lot, the home provides plenty of outdoor space to enjoy, surrounded by the peace and tranquility of country living. With its combination of modern updates, high-end finishes, anda private rural setting, this home is a true gem for those seeking both comfort and privacy. (id:24801)
Sutton Group-Admiral Realty Inc.
2549 Snow Knight Drive
Oshawa, Ontario
Discover Your Diamond Dream Home In Oshawa! Experience The Perfect Blend Of Luxury, Comfort, And Flexibility In This Stunning 4-Bedroom, 4-Bathroom Home, Thoughtfully Designed For Modern Family Living. Situated On A Premium 40' Ravine Lot, This Gem Features A Fully Finished Basement With A Separate Entrance And A Dedicated Workout Entry Ideal For A Rental Unit, Or Personal Gym. Enjoy Over $150,000 In Professional Landscaping That Transforms Both The Front And Backyard Into A Private Garden Oasis, Perfect For Entertaining Or Unwinding In Peace. Inside, The Custom Kitchen Is A Chefs Paradise With Premium Countertops, High-End Appliances, A Built-In Beverage Bar, And A Spacious Walk-In Pantry. Step Out Onto The Expansive, Beautifully Crafted Wide Deck With Custom Railing And Full Gazebo Enclosure, And Take In The Tranquil Ravine Views Your Retreat Right In The Heart Of The City. This Home Truly Has It All. Dont Miss This Rare Opportunity To Own A Masterpiece In One Of Oshawas Most Desirable Locations! (id:24801)
Homelife/future Realty Inc.
10-1 - 1720 Simcoe Street N
Oshawa, Ontario
Bright and furnished private bedroom with ensuite bath available at University Towns, just steps from Ontario Tech University and Durham College. This 1 bed/1 bath unit offers unobstructed balcony/window views, modern finishes, and shared use of a full stainless steel kitchen, living area with smart TV, and in-suite laundry. Each bedroom has its own lock for privacy. Rent includes utilities + free internet, with optional parking available for an additional $100/month Enjoy access to building amenities including 24-hour concierge, gym, party room, and visitor parking. Conveniently located near Hwy 401/407, shopping, restaurants, cafés, and transit. Parking is not available until December 1st. (id:24801)
Keller Williams Referred Urban Realty
324 - 385 Arctic Red Drive
Oshawa, Ontario
Welcome to Charing Cross Condos! This modern 1-year-old boutique residence offers a 1-bedroom lower penthouse suite overlooking Kedron Dells Golf Club. The desirable 565 sq. ft. floor plan + balcony features 9-ft ceilings, premium vinyl flooring throughout, a sleek modern kitchen with quartz countertops, matching backsplash, undermount sink, taller upper cabinetry to maximize ceiling height, and stainless steel appliances. Conveniently located with easy access to Hwy 407, minutes to Hwy 401, Big Box Stores, coffee shops, restaurants, schools, and airport taxi service. Bulk internet included! Parking and locker included. EV charging stations on site. (id:24801)
Royal LePage Signature Realty
22 - 341 Military Trail
Toronto, Ontario
Welcome to this newly renovated 3-bedroom townhome in a quiet and family-friendly community with ample guest parking! The townhome offers a functional layout with a large kitchen, generous living area, and a fully finished basement with a rec room! Updated electrical panel. Freshly painted with new flooring and pot lights throughout - no expense was spared! Brand new windows! This townhome also features a spacious, well-manicured backyard with ample privacy with no immediate neighbours behind - making this the perfect space to relax or entertain! Access to shared green space and a children's play area. Exceptionally managed with pride of ownership throughout the complex. Upcoming upgrades include new siding, eaves, fascia and downspouts! Located in a prime Scarborough location, surrounded by various high-ranking schools, shopping, restaurants, Highway 401, TTC, Centenary Hospital, and both University of Toronto (Scarborough Campus) and Centennial College, to name a few! A great opportunity for first-time buyers, families, or investors in a high-demand area (with strong rental demand)! This home is move-in ready! (id:24801)
Century 21 Leading Edge Realty Inc.
12 Anndale Road
Toronto, Ontario
Experience refined living at 12 Anndale Rd, a distinguished residence in the coveted Courcelette School district and fabulous Fallingbrook location. Built in 2012, this 4-Bed, 4-Bath detached home is richly finished with exceptional quality details. Lofty 9 ft ceilings, elaborate use of Caesarstone & granite, all wood trim, plaster mouldings, and custom built-ins highlight the craftsmanship. The home is roughed-in for surround sound speakers and a central entertainment system, with a finished basement offering a convenient side entrance for easy access. Upscale stone driveway, landscaped back gardens, garden shed, and 3-car parking add to the appeal. Steps to the Beach, parks, and top-rated schools a rare opportunity to own a newer build where elegance, function, and lifestyle converge. (id:24801)
Real Estate Homeward
46 Lawson Road
Clarington, Ontario
Nestled on a quiet dead-end street and surrounded by mature trees and expansive greenspace, this charming 2-storey home offers 4 bedrooms and 3 bathrooms along with a rare combination of privacy, comfort, and refined style. Tastefully updated throughout, the home features sleek laminate flooring, pot lights, and crown moulding that enhance its modern appeal. The sun-filled living room is both warm and inviting, centered around a gas fireplace and offering tranquil views of the lush greenery that wraps around the east side of the property. The spacious dining room is ideal for gatherings, with a walk-out to a custom deck that overlooks sprawling lawns and uninterrupted greenspace creating the perfect backdrop for entertaining or enjoying a quiet morning coffee. The thoughtfully designed kitchen includes ample pantry space, a stylish coffee bar, and open to the dining room ideal for both daily living and hosting with ease. With four generously sized bedrooms, including a versatile main floor option. The primary suite is a peaceful retreat, offering scenic views, a renovated 3-piece ensuite, and a walk-in closet. Additional highlights include a separate entrance to the basement, a detached garage, and a long list of updates: professionally landscaped front and back yards, a new custom deck, furnace (2021), AC (2022), some new windows and sliding door (2023), 200 AMP electrical panel, owned hot water tank, and shingles (approx. 2018). No Sidewalk and Parking for 4+ cars. Located close to shops, restaurants, 401 and more! Whether you're looking for sophistication, comfort, or a seamless connection to nature, this home delivers it all. (id:24801)
Zolo Realty
9 Ianson Drive
Scugog, Ontario
Heart of Greenbank - beautifully renovated 3+2 bedroom home. Welcome to this stunning home in the heart of Greenbank, offering the perfect balance of luxury, fun, serenity, and space. Thoughtfully upgraded, this property is designed for both everyday comfort and unforgettable entertaining. At the heart of the home is a chef's kitchen, featuring quartz counters, marble backsplash, 6-seat island, coffee/wine bar, abundant storage, and seamless walkout to the backyard. Whether hosting family dinners or weekend gatherings, this kitchen and combined living room is an entertainer's dream. The lower-level provides an additional family room, with two versatile flex/bedroom/office spaces, offering endless possibilities for family, guests, or work-from-home living. What truly sets this property apart is the private entertainer's backyard. Fully fenced and surrounded by nature, it boasts a sparkling pool, relaxing hot tub, expansive deck with dining and lounging areas, multiple sitting spots, and a huge new shed. Your own private retreat to enjoy the peace and quiet of Greenbank. Additional highlights include: 2 walkouts to your backyard oasis, bright and open living areas with thoughtful and fun finishes. The following items are all owned and new within the last 3 years. Specifics on feature sheets. Water softener, hot water tank, sump pump, ejector pump for septic, wood stove with certification, 10x13 shed, 2 lower level room additions, pool liner and pump, all new trim and hardware throughout. Hot tub and patio installed in 2022. Close to Uxbridge trails, and just a quick trip to cottage country, this home checks all of the boxes - style, function, and lifestyle - making it the perfect place to call your own. Enjoy the tranquility of country living while being just minutes from city conveniences. (id:24801)
Royal LePage Rcr Realty
909 - 1470 Midland Avenue
Toronto, Ontario
Bright and spacious 2-bedroom, 2-full washroom condo with 886 sq.ft. of living space showcasing an unobstructed east-facing view. Maintenance Fee includes utilities. Includes parking and offers an excellent opportunity for first-time homebuyers or investors to customize and renovate to their taste. Priced to sell, this well-situated unit is conveniently located near Midland and Lawrence, close to schools, parks, shopping, and transit in a desirable part of Scarborough. Dont miss this fantastic value! Walking distance to several amenities and shops including: TTC, 401, Thompson Park, Grocery Stores, Place of Worship, Bank, Tim-Hortons, Restaurants and more! (id:24801)
Trustwell Realty Inc.
606 - 11 Wellesley Street W
Toronto, Ontario
Luxury Unit At "Wellesley On The Park". 3 Br + 2 Full Bath Unit, South Exposure With Cn Tower View. Open Concept Kitchen With Build-In S/S Appliances And Enjoying A 400 Sf Outdoor Terrace. One Parking And One Locker (At The Same Floor Level) Included. Walking Distance To U Of T, Toronto Metropolitan University (Ryerson U), Subway, Shops, Restaurants And Bloor-Yorkville Area. (id:24801)
Right At Home Realty
2230 - 135 Lower Sherbourne Street
Toronto, Ontario
Time and Space Condos built by Pemberton Group. This spacious and bright 3-bedroom, 2-bathroom unit offers 885 sq. ft. of living space, 1 parking spot, and breathtaking CN Tower views from every window and the balcony. The spacious layout easily accommodates separate living and dining zones, featuring premium 7.5" wide laminate flooring and 9-foot smooth ceilings. The contemporary kitchen is outfitted with stone countertops and built-in appliances, including fridge, dishwasher, cooktop, oven and microwave. The primary bedroom features a walk-in closet, a 4-piece ensuite, and direct walk-out access to the balcony. The second bedroom includes a large window and a large closet. The third bedroom has sliding doors and a large closet. Shared amenities are located within this building, offering residents especially convenient access without having to move between towers. Premium amenities including gym, yoga studio, outdoor pool with decks, media/games room, party lounge, and outdoor patio. Ideally located just minutes from the Distillery District, St. Lawrence Market, Sugar Beach, David Crombie, Parliament Square, and Princess Street Parks, with Union Station only a few minutes' walk away. Surrounded by the best of downtown shopping, dining, and entertainment, this residence offers an unmatched urban lifestyle. (id:24801)
RE/MAX Condos Plus Corporation
1510 - 720 Spadina Avenue
Toronto, Ontario
What a deal! This OVERSIZED 1-bed, 1-bath, 850 sq.ft. apartment, is just steps to prime Bloor & Spadina. Offering UNBEATABLE space, value, location and convenience! Move in as is, or update and create your dream home The SPACIOUS living area easily accommodates both your lifestyle and work-from-home needs. The HUGE balcony, stretching the full width of the unit, is the perfect spot to unwind. With everything at your doorstep, you can ditch the car and embrace a healthy walkable lifestyle. Enjoy the Bloor Street scene: shops dining, cafés, theatre, nearby parks, and hot spots like Yorkville, Kensington Market, ROM, plus a short walk to University of Toronto, and major hospitals. Subway is a one minute walk - connect to the rest of the city in no time. Perfect as a downtown pied-à-terre, ideal for down-sizers, savvy investors seeking better returns than smaller, pricier condos, and first-time buyers - why pay rent when you can own and build equity? Don't miss this exceptional opportunity! EXTRAS: Ensuite storage + ensuite laundry for your convenience, plus access to a lovely outdoor pool, sauna, and exercise room. Metro is around the corner, subway a minute away, and a community/fitness centre right next door. MONTHLY FEES INCLUDE ALL PROPERTY TAXES + UTILITIES. Onsite parking available for$150 mthly. Some photos virtually staged. (id:24801)
Keller Williams Portfolio Realty
1502 - 40 Scollard Street
Toronto, Ontario
Across from the iconic Four Seasons, this fully renovated one-bedroom residence puts you at the centre of it all. Think morning spa treatments, chic brunches, and evenings spent exploring Toronto's most coveted restaurants all just steps from your door. Inside, wide-plank hardwood floors set the tone for modern elegance. Every closet has been professionally customized, so your wardrobe is as organized as your lifestyle. The open-concept kitchen is dressed in Miele appliances and finished with a wine fridge perfect for uncorking something special at the end of a long day. This suite is made for the executive who craves convenience without compromise. Stroll to Hazelton's One Restaurant, Sassafraz, Café Boulud, or Trattoria Nervosa for dinner. Hop on the Bloor, Bay, or Rosedale subway within minutes. And with effortless access to the Rosedale Valley Road, Bayview Extension, and the DVP, the city is yours to move through with ease. Yorkville isn't just an address. Its a lifestyle. And this is your chance to live it. (id:24801)
Bosley Real Estate Ltd.
615 - 33 Isabella Street
Toronto, Ontario
****ONE MONTH FREE RENT!**** Attention students, newcomers, and city lovers! Score this completely updated studio apartment unit at 33 Isabella, located at Bloor & Yonge the core of downtown Toronto! ALL UTILITIES INCLUDED (heat, hydro, water) in this rent-controlled beauty no surprise bills, just add Wi-Fi and your furniture and you're all set. Recently renovated top to bottom, this building competes with brand-new condos, offering breathtaking skyline views, new kitchen and appliances, fresh paint, upgraded hardwood and ceramic flooring, and refurbished balconies.! Steps away from the subway, University of Toronto, Toronto Metropolitan University, shops, restaurants, entertainment, medical centers, and the financial core. Ideal for busy students or working professionals looking for location and comfort. Top-Tier Building Perks: Updated common lounge, fitness center, study space, games room, kids' play area, and a bright laundry room Parking offered at $225/month. Move-in Date: Immediate Promo: ****1 Month Rent-Free on 1-Year Lease**** (id:24801)
Royal LePage Signature Realty
1018 - 438 King Street W
Toronto, Ontario
Welcome To The Luxurious Hudson, Suite 1018. Spacious, One Bedroom Suite With 9 ft Ceiling and Modern, Open Concept Layout. Private Walk Out To Balcony and Quiet Northern Exposure Overlooking The Courtyard. New Vinyl Flooring Throughout. Prime Location With TTC At Door Step and Convenient Access To Hwy, Shops & Restaurants. Amazing Amenities, 24 Hr Concierge/Security. Parking, Locker & Utilities Are Included. (id:24801)
Century 21 Leading Edge Realty Inc.
1505 - 100 Upper Madison Avenue
Toronto, Ontario
Welcome to this beautifully updated 2 bed, 2 bath condo offering nearly 1000 sq ft in one of North York's most sought after buildings. Freshly painted throughout, the suite features a modern kitchen with stainless steel appliances, brand new vinyl floors, and an updated washer and dryer. The generous layout includes a bright and open living/dining area with plenty of natural light and access to an east facing balcony. The primary bedroom includes a double closet and 4 pce ensuite, while the spacious second bedroom includes a closet and window, perfect for a home office, guest room, or growing family. Rent is all-inclusive, covering heat, hydro, air conditioning, plus Bell internet and cable, delivering both convenience and value. Residents enjoy exceptional building amenities including 24hr concierge, indoor pool, sauna, and visitor parking. With direct underground access to the TTC, grocery store, and GoodLife Fitness, everything you need is right at your doorstep. Surrounded by shops, restaurants, and cafes, this is vibrant Yonge and Sheppard living at its best. Perfect for couples, young families, or professionals seeking a spacious and ultra convenient place to call home. One parking spot included! (id:24801)
Royal LePage Signature Realty
2 Glen Baillie Place N
Toronto, Ontario
One of the best investment opportunities is waiting for you. This rare offer end unit freehold townhouse was Official Plan Designated for Mixed (commercial and residential) use, has the best layouts and floor plan. From the front entry, you will see 2 bedrooms, each bedroom has their own 3 piece washroom which are totally separate from other parts of the house; from the 2nd side entrance, you also see 1 bedroom, with bathroom, kitchen and living room; from 3rd entrance, you will see 2 bedrooms, and one 3 piece washroom. This gorgeous townhouse has a separate side door (1st side entrance) that leads you to a fully finished basement, with a huge washroom, 2 bedrooms and kitchen. This remarkable freehold townhouse is located in the heart of Kensington Market, Chinatown Center, major transit station area, steps to Spadina/Dundas streetcar, near T&T supermarket, close to hospital, art gallery, walking distance to University of Toronto. This lovely end unit 2 storey freehold townhouse needs your special touch, to make this diamond in the rough shine again. Property and chattels sold in As-Is condition. Current tenants (individual, not family) pay $6, 000 rent income per month in total, and never miss the payment. (id:24801)
Royal LePage Signature Realty
3103 - 18 Yorkville Avenue
Toronto, Ontario
Luxury Living in the Heart of Yorkville 18 Yorkville Ave, Suite 3103 Welcome to one of Toronto's most prestigious addresses, located in the heart of Yorkville - the city's most luxurious and vibrant neighborhood. This stylish 1-bedroom plus den suite offers 622 sq. ft. of thoughtfully designed living space, perfect for professionals, investors, or anyone seeking urban elegance. Just steps from two subway lines, the Toronto Reference Library, and Yorkville's world-renowned shopping, dining, and entertainment options everything you need is right at your doorstep. Enjoy breathtaking, unobstructed views from your oversized private balcony, a rare find in downtown living. This suite features a functional layout, generous natural light, and upscale finishes throughout. Whether you're looking for a place to call home or a smart investment, this unit checks all the boxes. (id:24801)
Century 21 Atria Realty Inc.
6 - 62 Claremont Street
Toronto, Ontario
Welcome to Toronto's Multi-Level Super Loft in Trinity Bellwoods! Experience a rare fusion of history, style, and modern urban living in one of Toronto's most sought-after neighbourhoods. Tucked inside the exclusive Claremont Lofts a striking 1930's banquet hall transformed into just eight boutique residencesthis is no ordinary loft. Unit #6 is the crown jewel of the building. Offering the largest foot print of all the residences, this spectacular multi-level loft pairs architectural drama with thoughtful design. Step inside to soaring ceilings, massive skylights, and an open-concept layout bathed in natural light. A glass catwalk and unique floor panels create a dazzling play of sunlight across levels, setting this loft apart as a true architectural showpiece. Highlights include, a bright, airy main floor perfect for everyday living and entertaining, 2 + 1 bedrooms (ideal for a guest suite, office, or creative studio) A luxurious primary retreat with ensuite bath and in-unit laundry, modern kitchen with stainless steel appliances, gorgeous hardwood floors, private garage parking, private rooftop terrace spanning nearly 700 sq. ft. With sweeping skyline views and total privacy, its your own urban sanctuary whether youre hosting summer soirées or enjoying quiet evenings under the stars. All of this is just steps from Queen West and the vibrant heart of Trinity Bellwoods, where iconic parks, eclectic boutiques, buzzing cafés, and some of the citys best dining and nightlife are at your doorstep. Don't miss this rare opportunity to own a one-of-a-kind loft in a location that truly has it all. (id:24801)
Homelife Regional Realty Ltd.
702 - 62 Wellesley Street W
Toronto, Ontario
Move-In Ready. 1482 Square Feet Of Luxury Living. Beautifully Renovated 2-Bedroom, 2-BathroomCondo Nestled In A Quiet, Well-Maintained Building Known For Its Generously Sized Residences And Peaceful Ambiance. Thoughtfully Updated With Timeless Elegance, This Spacious Suite Offers Refined Living With Meticulous Attention To Detail Throughout. Foyer Entrance With Custom Closets And In-Suite Storage Room. The Renovated Kitchen Is A Standout Feature, Boasting High-Quality Appliances, Quartz Countertops, Stone Backsplash, Under-Cabinet Lighting And Ample Cabinetry. Adjacent To The Kitchen, A Separate Formal Dining Room Is Enhanced By An Elegant Light Fixture, Ideal For Hosting Intimate Gatherings. The Suite Features A Sunken Living Room That Adds Architectural Interest And A Sense Of Openness, Enhanced By Rich Hardwood Flooring Throughout. Classic Touches Such As Crown Moulding, High Baseboards, And Wainscoting Elevate The Space With A Sense Of Sophistication. The Large Primary Bedroom Is A True Retreat, Complete With A Bright Solarium, Double Custom Closets And A 5-Piece Ensuite. The Second Bedroom With Custom Closet Offers Generous Space And Comfort, Ideal For Guests, A Home Office, Or Family. Additional Features Include In-Suite Laundry, A Dedicated Storage Room, And A 3-Piece Bathroom With Large Shower. Two Bright And Spacious Solariums With Custom Blinds Extend The Living Space, Ideal For Use As A Home Office, Reading Room, Or Intimate Sitting Area. Excellent Location Near Queens Park, Hospitals, University Of Toronto, Yorkville, Stores, Restaurants And Just One Block From Subway. Amenities Include Indoor Swimming Pool, Roof Top Terrace, Gym, Squash Court, Party/Meeting Room, Underground Visitor Parking. 24-Hour Concierge. No Dogs Building. (id:24801)
Bosley Real Estate Ltd.


