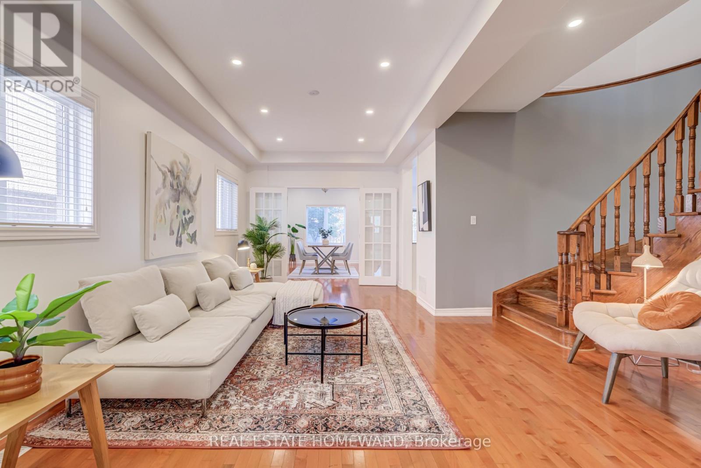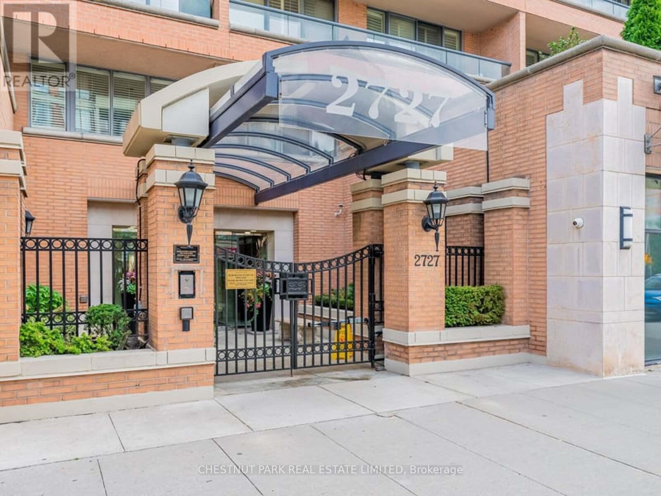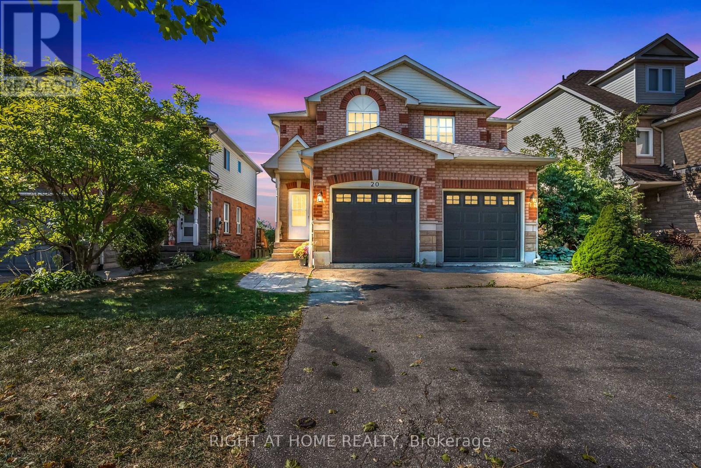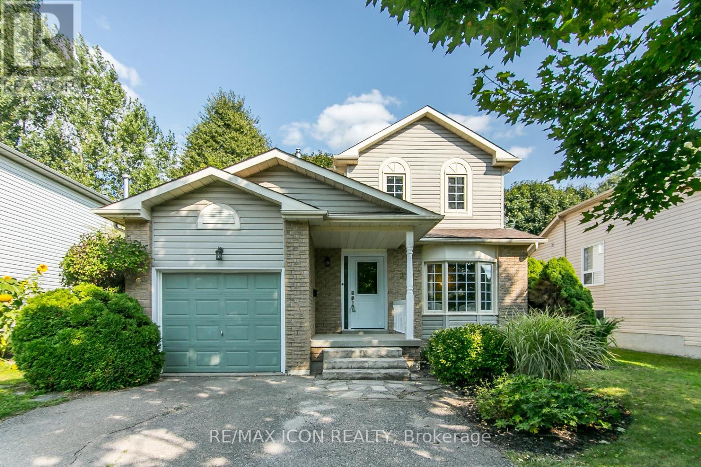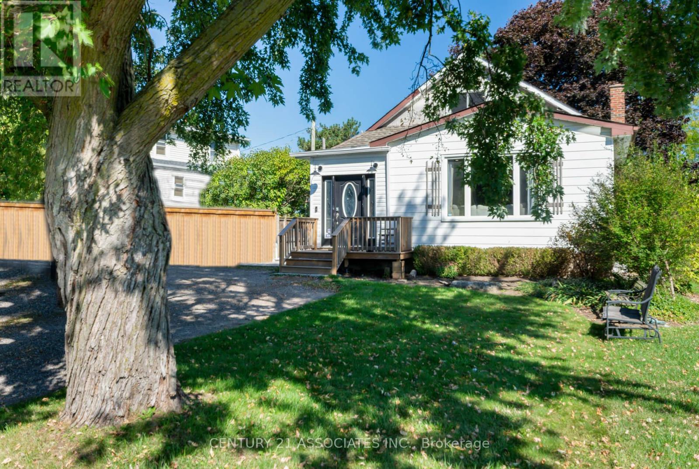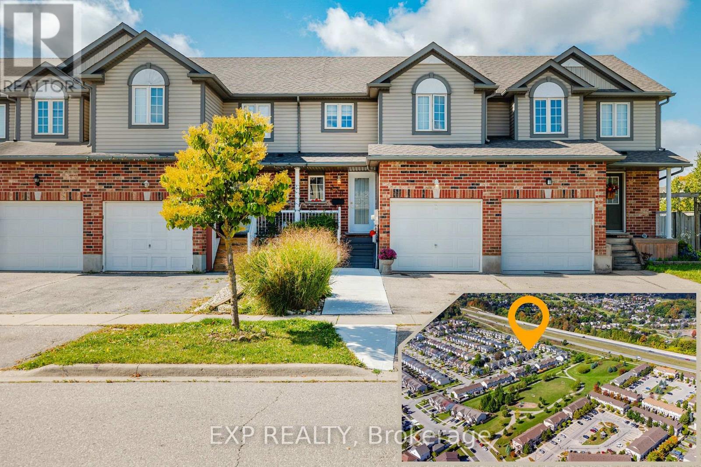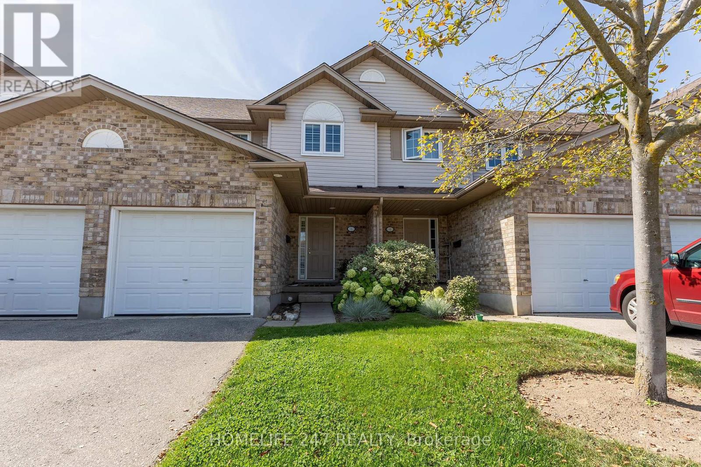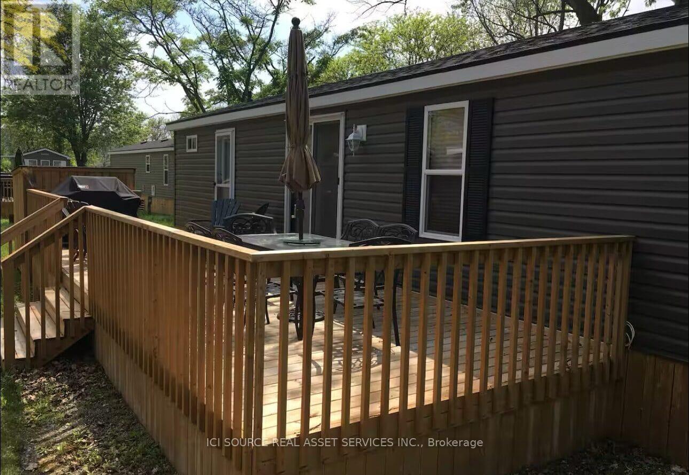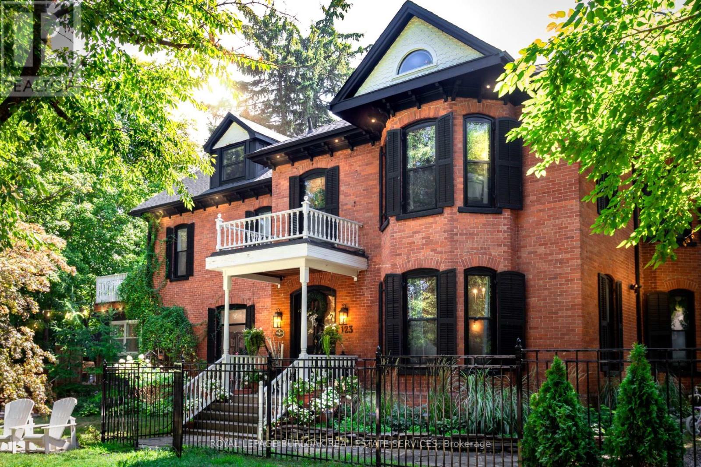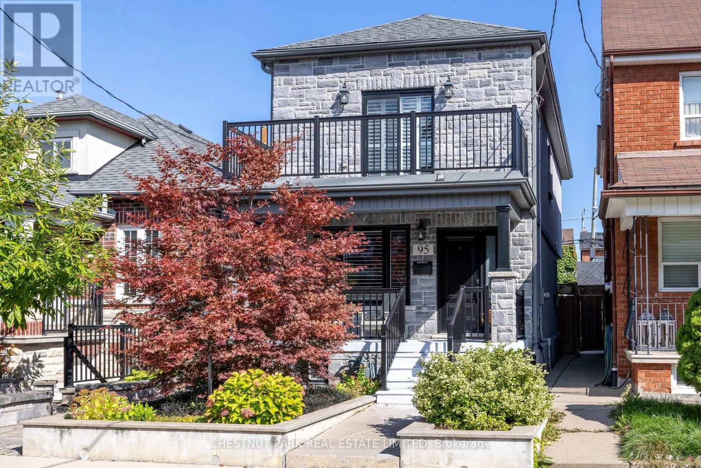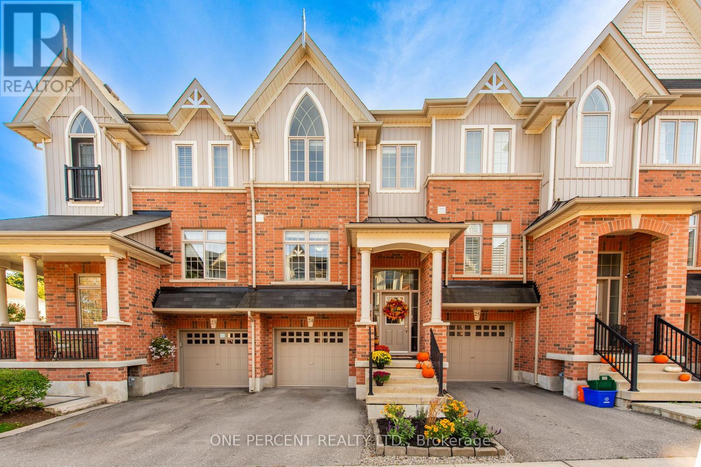8 Ozner Crescent
Vaughan, Ontario
Welcome to 8 Ozner Crescent - a home where every detail has been designed with family living in mind. From the moment you step inside, you're greeted by a sense of warmth and openness. The bright living and dining rooms, framed by elegant French doors, flow seamlessly together - hardwood floors and pot lights add a touch of sophistication, creating spaces that are just as suited for cozy family nights as they are for hosting friends.At the heart of the home, the updated kitchen strikes the perfect balance of form and function. With generous storage, stainless steel appliances, and a sunny eat-in nook, its the kind of kitchen where morning coffee rituals and weeknight dinners feel effortless. Sliding patio doors invite you outside to your meticulously landscaped backyard oasis with mature gardens and a two-tiered deck with a custom-built sectional, built-in planters, and a handy shed. Its a space made for summer BBQs, childrens play, or quiet evenings under the stars. Up the grand oak staircase, the private primary retreat awaits, complete with a walk-in closet and an ensuite bathroom with a separate shower and soaker tub made for unwinding. Three additional bedrooms and the convenience of second-floor laundry make daily life easier and more comfortable for the whole family.The finished basement adds even more possibilities. With two separate entrances, a modern kitchen, renovated bathroom with laundry, spacious living area, and two bedrooms, it offers flexibility for multi-generational living or income potential.Set in the heart of Vellore Village, this family-friendly street offers the best of both convenience and community. Parks, top-rated schools, shops, transit, and highway access are all within easy reach making this not just a house, but a home that supports every stage of family life. This house is more than just a place to live, it's a home where memories are made, and where your next chapter begins. (id:24801)
Real Estate Homeward
514 - 2727 Yonge Street
Toronto, Ontario
Spacious 1716 SF, 2 bedroom, 2 bath condo in fabulous Lawrence Park. Rare offering, one owner, immaculately maintained residence. Best exposure in the building with serene, east-facing treed views from every principal room. This suite offers space and scale for easy living. The eat-in kitchen is practical and well laid out with granite countertops, a large pantry and a breakfast area with glass double French doors to the dining room. The kitchen enjoys direct sightlines to the outdoors. The elegant dining room easily accommodates a table for 10 or more and overlooks the living room, which features a gas fireplace (as is) and a walkout to a 5'7" x 11'10" balcony with peaceful treed views. The open-concept den completes the space providing wraparound windows for light and views of greenery. The spacious primary bedroom has two double closets with organizers, a large east-facing window and a marble-floored 6-piece ensuite with built-in storage. The desirable split bedroom plan ensures privacy. A door separates the second bedroom and bath from the main living area, creating a private wing. The bedroom features a well-sized layout with built-ins, a closet with organizers, a window, and convenient access to the adjacent 4-piece bath with marble flooring and built-in storage. Includes parking and a private locker room with a door. An outstanding and sought-after building offering a resort-like experience, with a skylit atrium and indoor pool, 24/7 concierge, exercise room, party/meeting room, sauna, rooftop garden with BBQs, library and visitor parking. There is an on-site property manager as well as a building superintendent. Superbly located within walking distance to excellent shops, restaurants, TTC transit, Sheridan Nurseries, Lawrence Park Ravine system, Sporting Life, Yonge and Eglinton Centre with Cineplex Theatre and Indigo bookstore and is just minutes to 401/DVP and downtown. (id:24801)
Chestnut Park Real Estate Limited
20 Slater Court
Hamilton, Ontario
Welcome to this beautifully maintained 3-bedroom, 2.5-bathroom semi-detached home in sought-after Waterdown with a Finished Walkout Basement. Located on a quiet cul-de-sac with No Rear Neighbours, this home offers privacy, comfort, and modern upgrades throughout.The bright, open-concept main floor leads to an oversized deck perfect for entertaining. Upstairs features 3 spacious bedrooms with new laminate flooring (2025). The fully finished walk-out basement adds valuable living space with a cozy family room, office/4th bedroom, and access to a private patio retreat. Freshly painted, with brand-new appliances (2025) and a Tesla EV charger, this home is move-in ready. Steps to schools, parks, shopping, Hwy 403, and Aldershot GO....... Dont miss this Waterdown Gem! Come and see before it is Gone.... (id:24801)
Right At Home Realty
210 Philip Court
Centre Wellington, Ontario
OFFERS ANYTIME - MOTIVATED SELLERS. The quiet, low-traffic, and family-friendly court, its a rare find that adds so much value to everyday living.The court gives kids a safe place to play road hockey or learn to ride bikes. At this price point you get 2 separate Living Rms + 2 Eating Areas + Ensuite + PBR Walk-in closet + Main Flr. Laundry. This 3BR, 2.5Bath home truly delivers on comfort, space, and lifestyle. Whether youre raising a family or simply looking for a place that blends relaxation and practicality, this property has something for everyone.Youre greeted by a thoughtful layout designed with todays busy household in mind. The L/R and D/R combination creates a warm and inviting space for adults to entertain guests, host family dinners, or simply unwind at the end of the day. Just off the kitchen, the separate family room provides the perfect retreat for kidsideal for movie nights, gaming, or simply hanging out in their own space.The sunny kitchen with plenty of windows that flood the space with natural light. There's ample cupboard space for all your essentials plus a convenient dinette perfect for breakfasts, weeknight dinners.Upstairs, the primary bedroom with a walk-in closet and a 4-piece ensuite, giving you both privacy and comfort. The two additional bedrooms are generously sized, making them versatile enough for kids rooms, guest space, or a home office.The finished basmt extends the living space even further, featuring a flexible storage + hobby room w/ French glass door. Whether you envision a craft space, music room, or office, the options are endless. Additional storage is tucked neatly into the furnace room, keeping your home organised and clutter-free. 2 parks walkg distance. UPDATES INCLUDE: D/W 2017; Furnace + A/C 2018; Gas F/P fixed 2018; Roof 2018; Windows -Kitch +1 BR +PBR 2019; Patio DR 2020; Front DR 2023; Micrwv + Fridge + Gas Stove 2024; Garage Dr Opener 2-3yrs ago, FRONT BR Windows on order. 360 Views for each room. A must see! (id:24801)
RE/MAX Icon Realty
3 Clarke Street
Grimsby, Ontario
Welcome to this beautiful Grimsby four bedroom, one and a half storey detached home. It's been beautifully updated and renovated throughout. The front vestibule with heated floors leads you into the sunlit main floor which has been opened to create a wonderful open concept modern entertainment space with a stunning renovated eat-in kitchen. The kitchen offers ample cupboards and pot drawers, quartz counter space, huge centre island / breakfast bar, stainless steel appliances, coffee bar, pantry, and more. The plentiful windows create a bright and airy feel. Main floor primary bedroom and second bedroom (or home office). Beautiful oversized renovated main floor full bathroom with ceramic floors and heated towel rail/rack. Upstairs you will find two additional bedrooms and a wonderful renovated three-piece bathroom with heated towel rail/rack. Your own private backyard oasis with deck plus an outside bar featuring a live edge counter, plus a shed, and hot tub under a beautiful shade tree! The unfinished basement provides plenty of storage space plus the laundry area. You're just a 7 minute walk to Main Street Grimsby with all the shops and restaurants you will need. A 1 minute walk to the VIA station! A short 3 minute drive to Nelles Beach Park. A 15 minute drive to the NEW Confederation GO Station in Stoney Creek (opening end of Oct). Easy QEW access! (id:24801)
Century 21 Associates Inc.
220 Prosperity Drive
Kitchener, Ontario
Welcome to this fabulous freehold townhome in the highly sought-after Laurentian Hills community an ideal choice for families and first-time buyers alike. The bright, open-concept main floor features an eat-in kitchen overlooking a spacious L-shaped living and dining area, perfect for both everyday living and entertaining. Sliding doors lead to a private backyard with a deck, offering a great space for barbecues and outdoor relaxation. Upstairs, the large primary bedroom boasts a generous walk-in closet, with additional bedrooms providing space for kids, guests, or a home office. The finished basement adds even more living space with high ceilings, a spacious recreation room, and a 3-piece bathroom perfect for a playroom, home gym, or media space. Enjoy the unbeatable location just minutes from Sunrise Plaza, the expressway, public transit, schools, parks, and scenic nature trails. Move-in ready with thoughtful updates and a finished basement, this home blends comfort, convenience, and value in one of Kitchener's most desirable neighbourhoods. (id:24801)
Exp Realty
5 - 31 Schroder Crescent
Guelph, Ontario
Presenting a beautiful 3+1 bed 3 bath townhouse in the Guelph east, open concept kitchen living and dining room, kitchen has plenty of area with quartz countertop with big sink, dining and good size living, back yard has privet space for family gathering, second floor has good size three beds one bath with primary bed room which has his/her closet, finished basement gives you extra space can be used bed room. it has Newer 4 peace washroom (2025), newer laundry set (2025).Book your showing today. (id:24801)
Homelife 247 Realty
341 - 1501 Line 8 Road
Niagara-On-The-Lake, Ontario
Move in ready and enjoy the rest of the season. Located in Niagara on the lake . 2015 Northlander Reflection excellent condition!! Can sleep 10. Both sofas open up to beds. 2nd bedroom has two bunkbeds with double on the bottom and single in the top. Unique feature is one of the bottom bunk beds transforms to a u shape sofa.. great for a separate area for kids to hang out or anyone wanting a little privacy. Not many of these styles available in the park. Located 10min to Niagara Falls and 10 min to Niagara on the lake. Awesome location!! Park open may 1-Oct 31. Park has planned activities, large one acre zero entry pool, smaller salt water pool, park, horseshoes, sport court, bike rentals onsite! Lots for everyone to enjoy. Bike trails within walking distance. Fully furnished, air conditioning and furnace, appliances, potential for rental income. Yearly fees $8500. Priced to sell fees paid for the remainder of the season. *For Additional Property Details Click The Brochure Icon Below* (id:24801)
Ici Source Real Asset Services Inc.
123 Main Street W
Grimsby, Ontario
The Dolmage House, a historic Grimsby landmark surrounded by mature trees & nature. Built in 1876 by a local businessman for his wife & 3 daughters, this Italianate Victorian home blends timeless charm w/ modern luxury. The original double red brick walls are structurally sound &highly insulating, offering the perfect balance of character & warmth. The new flagstone pathway leads you to this 4-bed, 4-bath home spanning 3644 sq ft of thoughtfully designed space. Enter to a bright living area & an elegant dining room w/ pot lights, chandeliers, a century upright piano & heritage-style gas fireplace. Heart of the home is the remodeled modern farmhouse kitchen, featuring an oversized island, reclaimed barn wood elm floors, GE range oven, Bosch fridge, & Perrin & Rowe English Gold faucet. Adjacent is a mudroom/main-floor laundry w/ heated floors, built-in shelves, & a convenient powder room. Upstairs, the grand primary suite has 5 B/I closets & a 4-pc ensuite w/ a double vanity & curb-less glass shower. 2 oversized bedrooms w/ bay windows and spacious closets offer comfort, 1 of them w/ a Victorian coal fireplace. Third-floor loft retreat includes space for an extra bedroom luxurious 3-pc bathroom w/ a clawfoot tub. Century-old speakeasy wine cellar, featuring wood beams, & a bespoke wood wine rack originally made for a local winery. Outside, enjoy new Arctic Spas wi-fi enabled saltwater hot tub, wrought iron & wood fencing, 2 enclosed yards, & a Muskoka-style fire pit. Refurbished spiral staircase, originally made for the candle coal factory in Grimsby, leads to a rooftop terrace w/ escarpment views. 7-car parking area & room for a garage. Located in a top school district, enjoy immediate access to the Bruce Trail, 40 Mile Creek Pedestrian Bridge, & a public pool across the street. Historic Downtown Grimsby is just a 7-min walk. Updates include a new roof, tankless water heater, upgraded electrical panel, & new storm windows, blending heritage w/ energy efficiency. (id:24801)
Royal LePage Burloak Real Estate Services
617 Mockridge Terrace
Milton, Ontario
Welcome to 617 Mockridge Terr, Milton where style, space and location meet. Over 2600 sqft of living space. This beautifully upgraded 6-year-old semi-detached home offers everything todays families are looking for, a smart layout, high-end finishes and a prime Milton address. With 4 generous bedrooms and 3.5 baths, there is room for everyone to live, work and play in comfort.Step inside to an inviting separate living and dining area, filled with natural light and highlighted by upgraded hardwood floors and soaring ceilings for an airy, elegant feel. The chef-inspired kitchen seamlessly connects to the main living space, making it perfect for family gatherings and effortless entertaining.The finished basement features a massive recreation room and a full 3-piece bathroom with potential to create a legal basement apartment thanks to its private garage entrance, giving you flexibility or rental income possibilities.Parking is simple with two driveway spaces plus a garage spot.Best of all, the location is unbeatable. Walk to the Milton Velodrome, the future Laurier University Milton Campus, parks, schools and every convenience you need.Modern. Functional. Move-in ready. Dont miss your chance to own in one of Miltons most desirable neighborhoods.609 (id:24801)
Icloud Realty Ltd.
95 Sellers Avenue
Toronto, Ontario
Smartly situated within the flourishing Corso-Italia neighbourhood lies 95 Sellers Avenue - a completely rebuilt, detached, 3+1 bedroom, 4 bathroom family home with an oversized, detached double-car garage. This sensational turnkey property was constructed in 2017, blending breezy contemporary styling with clever functionality. Offering 3 floors of living space with an opportunity to convert the lower level to an in-law or nanny suite, this home offers versatility and elegance in one of Torontos most vibrant, family-friendly neighbourhoods. The main floor living room, dining room and kitchen showcase the highest quality finishes and craftsmanship, including custom millwork and cabinetry with soft-close hardware, solid hardwood flooring, Caesarstone counters, polished tile floors and California shutters. The large eat-in kitchen with centre island and seating for 4 boasts a 5-burner stainless-steel gas range, French-door refrigerator, dishwasher, wine fridge and microwave, and abounds with storage space including a walk-in pantry. Extending off the kitchen is a fantastic rear-entry mudroom with tiled floor, coat and boot closet, and 2-piece bathroom - a perfect way to keep things contained and de-cluttered from the living spaces. The upper level has 3 bedrooms and 2 bathrooms, including a large, bright primary with 3-piece ensuite and walkout to the balcony. The lower level was designed with both function and flexibility: currently set up as an ideal space for a kids recreation room, a family TV room, a home office and/or home gym, the two separate entrances allow for an easy conversion to a basement in-law or nanny suite, with existing rough-in mechanicals behind the walls. The double-height and double-width detached laneway garage has an upper loft with a retractable staircase to store large items, a smooth, poured concrete floor, as well as a sub-panel and 240V outlet for your electric car-charging needs. (id:24801)
Chestnut Park Real Estate Limited
24 - 60 First Street
Orangeville, Ontario
Beautiful open concept, move in ready home with wonderful modern touches such as quartz countertop and Centre island stunning kitchen...wonderful bathrooms , great flooring, dark wood stairs, w/o from kitchen/dining to private back area. Just move in and enjoy! Great area of Orangeville, close to Buses, Shopping, Recreation, Entertainment, walk to popular downtown Broadway Shops and Restaurants. This homes are much sought after. Please come and have a look today (id:24801)
One Percent Realty Ltd.


