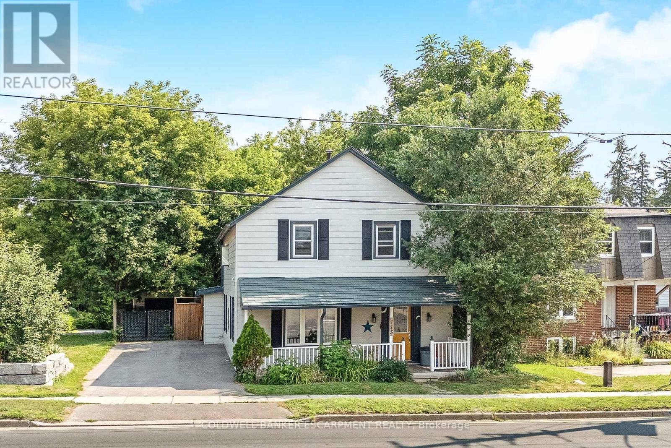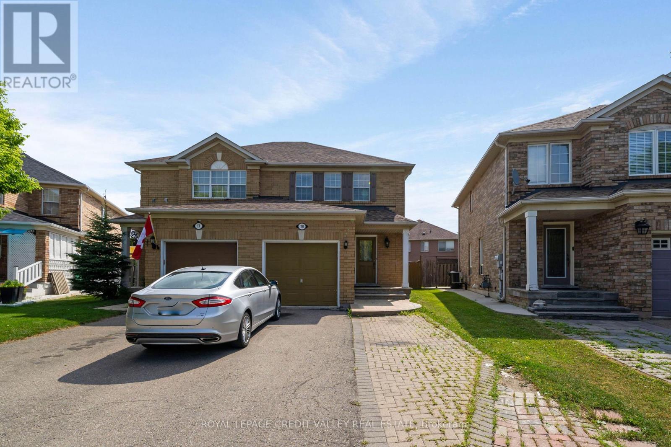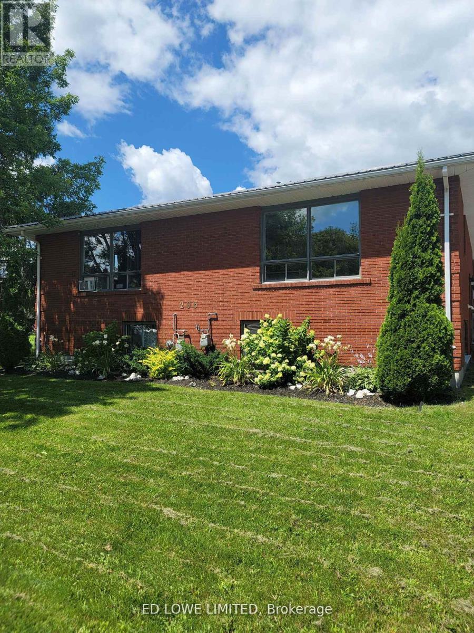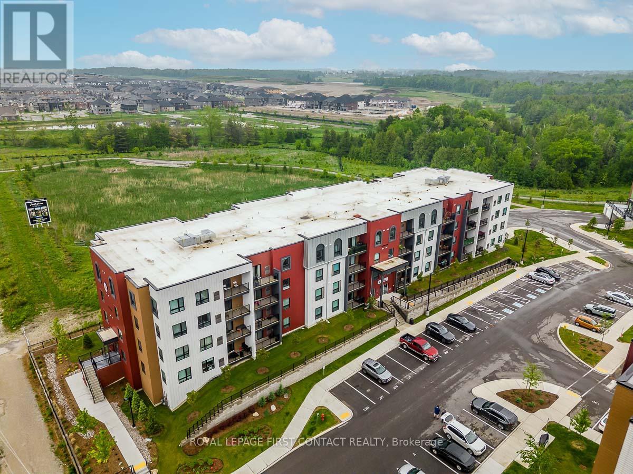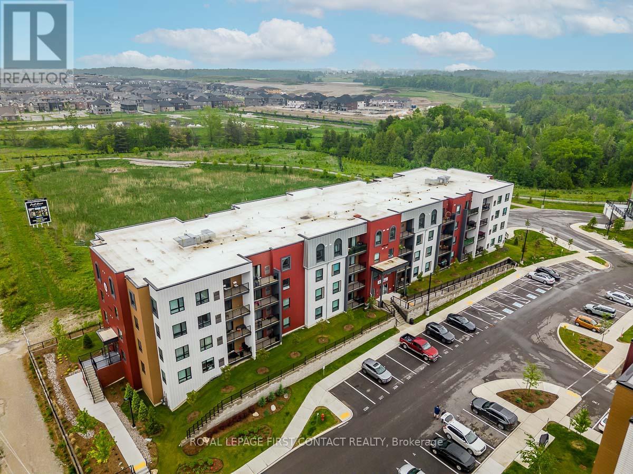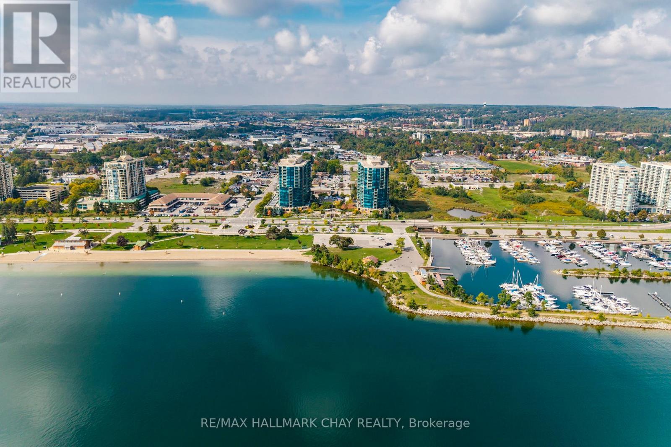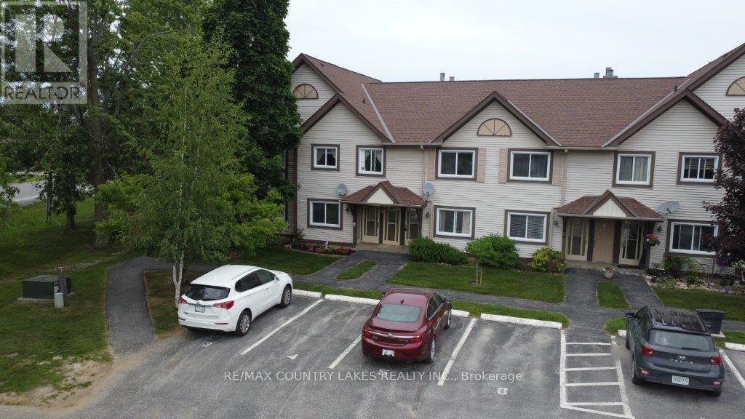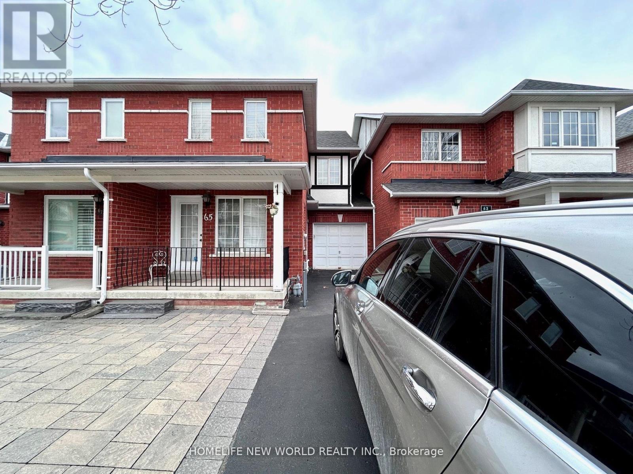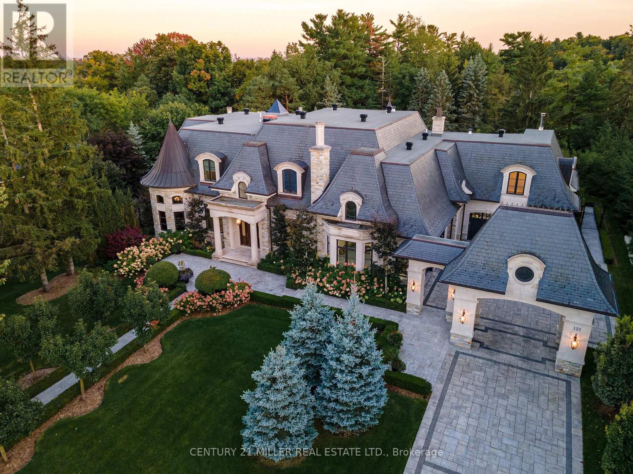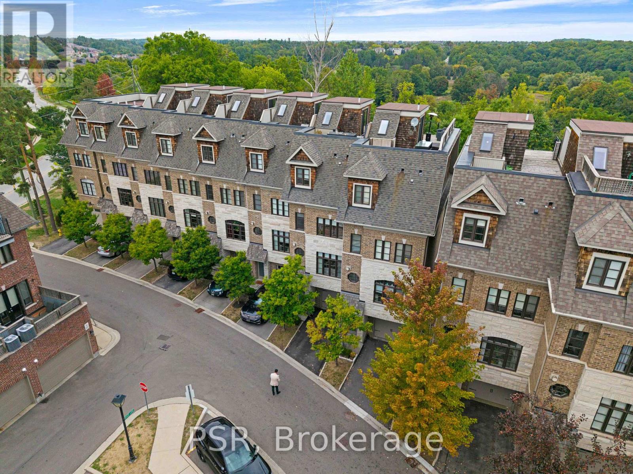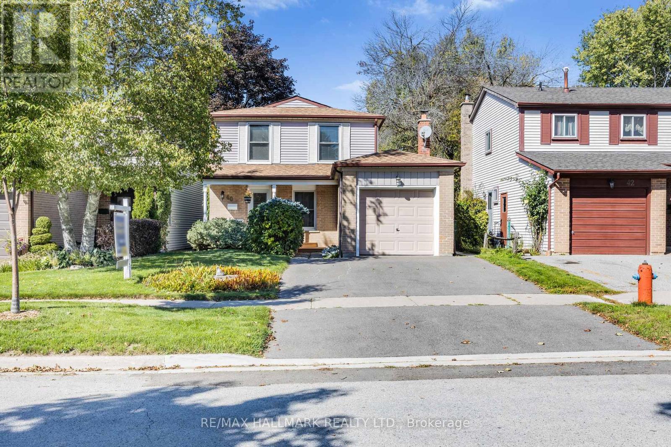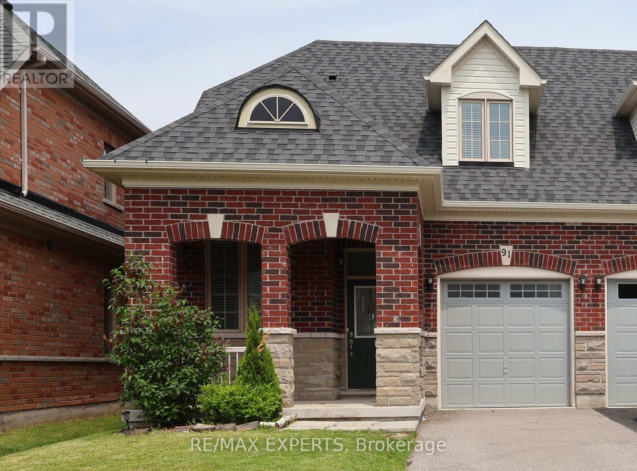115 Main Street N
Halton Hills, Ontario
Welcome to 115 Main St. N, Acton. This beautiful historic home is filled with charm and sits comfortably in the downtown core providing an easy walkable distance to shops, restaurants, schools, parks and Go Transit services. Outside you will find spacious parking for up to 6 vehicles and a private backyard oasis. Inside has hardwood flooring throughout. The main level of the home has a spacious bedroom, a main level laundry room, and the large eat-in kitchen walks right out to the backyard perfect for entertaining or barbecuing. Upstairs you will find three additional bedrooms including the primary. A full 4 piece bathroom including a soaker tub, separate shower, and skylights. The private backyard will make you feel like you're in the country with mature trees and gardens. (id:24801)
Coldwell Banker Escarpment Realty
19 Dunlop Court
Brampton, Ontario
Beautiful Semi-detached in Desirable Fletcher's Meadow! Located on a quiet court and Minutes to the GO station, walking distance to transit, plaza and park. All your major conveniences close by. This home has 3 generous size bedrooms and full bathroom on the upper level. A Beautiful and cozy layout on the main floor that also features a powder room. The layout is also ideal to accommodate a separate entrance to the basement. The Basement is finished and has a full bathroom with a stand-up shower. The good size backyard space is perfect for summer BBQING. This home is a true gem in a family friendly neighbourhood and is a perfect home for a young family or downsizing. Roof, furnace, AC replaced 2019. (id:24801)
Royal LePage Credit Valley Real Estate
6 - 206 Barrie Road
Orillia, Ontario
Bright and spacious 2 bed 1.5 bath apartment in central Orillia. Quite and well kept townhouse style unit, open concept main floor, bright with lots of natural light. Close to all of Orillia's amenities. 1 parking spot included in the rent, 2nd possibly available for additional cost. (id:24801)
Ed Lowe Limited
207 - 1 Chef Lane
Barrie, Ontario
Welcome To Bistro 6 Condo Complex, Awesome South East Barrie Location, Walking Distance To The South Barrie Go Station, , 2 Bedroom 2 Bathrooms, Open Concept Floor Plan, Laminate Flooring, Includes Fridge, Stove, Undercounter Dishwasher, Microwave and Stacking Washer and Dryer, Insuite Laundry, 1 Under Ground Parking Space, Several Amenities Included Such As Play Area, Basket Ball Court, Community Fitness Centre, Outdoor Kitchen With Pizza Oven and Barbeque, Community Kitchen With Spice Library, Immediate Possession Available,Directions (id:24801)
Royal LePage First Contact Realty
207 - 1 Chef Lane
Barrie, Ontario
Welcome To Bistro 6 Condo Complex, Awesome South East Barrie Location, Walking Distance To The South Barrie Go Station, , 2 Bedroom 2 Bathrooms, Open Concept Floor Plan, Laminate Flooring, Includes Fridge, Stove, Undercounter Dishwasher, Microwave and Stacking Washer and Dryer, Insuite Laundry, 1 Under Ground Parking Space, Several Amenities Included Such As Play Area, Basket Ball Court, Community Fitness Centre, Outdoor Kitchen With Pizza Oven and Barbeque, Community Kitchen With Spice Library, Immediate Possession Available (id:24801)
Royal LePage First Contact Realty
603 - 33 Ellen Street
Barrie, Ontario
You wont want to miss this opportunity to own this beautiful, spacious, and bright 2 bedroom, 2 bathroom + den Bermuda model in the highly sought-after Nautica Condos. This 1,381 sq. ft. unit includes two underground parking spaces, a locker, in-suite laundry, and stunning views of Kempenfelt Bay. The open concept floor plan is ideal for entertaining, while the versatile den can serve as a dining room, home office, or second living space. The kitchen is equipped with a brand new stove (Sept 2025), new sink and faucet (Sept 2025), granite countertops, stainless steel fridge and microwave (July 2024) and loads of cupboard space. Both the living room and primary bedroom offer walk-outs to a private balcony, perfect for enjoying the view. The primary suite boasts a walk-in closet, two additional closets, and an ensuite with a large jacuzzi tub and a separate shower. The unit has also been professionally cleaned (Sept 2025), move-in ready! Building amenities include a pool, sauna, gym, concierge, on-site management, visitor parking, party rooms, and a games room. Located just steps from the beach, downtown, walking trails, the marina, and the Allandale GO Station, this condo combines lifestyle and convenience. (id:24801)
RE/MAX Hallmark Chay Realty
4 - 11 Laguna Parkway
Ramara, Ontario
Welcome to 11 Laguna Pkwy, Unit 4! This Quaint One Bedroom Open Concept Condo Features a Movable Kitchen Island, Laminate And Tile Flooring With Room to Relax Inside And Out! Sip Your Morning Coffee On Your Private Patio Overlooking The Waterfront. This Quaint One Bedroom, Waterfront Townhome Offers An Outdoor Swimming Pool, Access To Lake Simcoe From Your Private Boat Dock At Your Back Door. Enjoy Our 2 Private Beaches, Restaurants, Marina and Lots Of Visitor Parking. (id:24801)
RE/MAX Country Lakes Realty Inc.
65 Warren Bradley Street
Markham, Ontario
Beautiful/Updated Home In Sought After Berczy Village, One Side Only Linked By Garage. Many Upgrades: Gleaming Hardwood Floor Throughout. Renovated Kitchen With Quartz Countertop, Backsplash, Stainless Steel Appliances. Separate Living Room Perfect For Office/Library. Updated Countertops In Bathrooms, No Sidewalk, Long Driveway Could Park Total 4 Cars. Fully Fenced South Facing Backyard. Excellent School Zone: Pierre Trudeau H.S. And Castlemore P.S. Direct Access From Garage To Backyard (id:24801)
Homelife New World Realty Inc.
121 Rebecca Court
Vaughan, Ontario
Exquisite French Parsian Home in coveted Woodland Acres. Architect Frank Falcone and Designer Robin Nadel. Over 1 acre of private grounds with pristine manicured gardens, pool and outdoor entertaining spaces. Made with Indiana limestone, natural slate roofing, natural stone, granite and copper detailing. Over 13,000 sq ft of total living space with refined craftsmanship, finest luxury finishes and no detail overlooked throughout this incredible property. Cathedral great room, gourmet kitchen by Bellini Kitchens with Rotunda breakfast area. Extensive millwork, vaulted ceilings and wall panelling throughout. Mahogany wine cellar with capacity of over 500 bottles, elevator, gym, theatre, wet bar, outdoor kitchen, stone fireplace with pizza oven. Separate one bedroom apartment above garage. 4 car garage and 12 parking spots. (id:24801)
Century 21 Miller Real Estate Ltd.
50 - 117 Powseland Crescent
Vaughan, Ontario
Rarely Available, 3 Bed, 3 Bath, Executive Townhouse Backing Onto A Beautiful Ravine Is A One-Of-A-Kind Gem. This Home Provides The Comfort Of City Living With Country Views. Enjoy Entertaining Guests On your private Roof Top Patio Overlooking Breath-taking Forest and Ravine Views. Escape To Your 4th Flr. Primary Bedroom Floor, Which Includes Private Ensuite, Walk-In Closet And A Separate Balcony. This Bright, Airy Open Concept Kitchen And Dining Includes Stainless Steel Appliances, Eat-In Island And Additional Large Patio Off The Back With private ravine view. Full Size Nanny's Suite/Office Has An Additional Ensuite Bathroom/Private Backyard On Ground Floor. Did We Mention Your Very Own Private Elevator To Get You From Ground Level To Rooftop! Walking Distance To Downtown Woodbridge, Shopping, School And Park, As Well, Easy Access To Hwy 7, 27 And 427.Bonus Parking included with this property, in addition to the private driveway/garage. Excellent opportunity to purchase this lovely condo Town home as this unit rarely is available for purchase. (id:24801)
Psr
40 Lillooet Crescent
Richmond Hill, Ontario
Located in the sought-after North Richvale community, this spacious 4+1 bedroom home offers one of the largest floor plan expansions in the area, creating an open and functional layout. Enjoy a modern kitchen with quartz counters & S/S appliances (2022), updated staircase (2024), newer flooring & driveway. Finished basement with separate entrance adds extra living space or income potential. Steps to Yonge St, Hillcrest Mall, parks, schools, transit & community amenities a great choice for families or investors! *** Finished basement with a separate entrance from the side. ** This is a linked property.** (id:24801)
RE/MAX Hallmark Realty Ltd.
91 Kingsmere Crescent
New Tecumseth, Ontario
This bright and spacious 1,924 sqft. end-unit townhouse offers a functional open-concept layout, ideal for first-time buyers, growing families, or downsizers. The main floor features a large primary bedroom with walk-in closet and ensuite, 9-ft ceiling on main floor, a modern kitchen with plenty of storage, comfortable living and dining areas, a home office, and main floor laundry with direct garage access. Upstairs includes two additional bedrooms and a full bathroom -perfect for kids, guests, or extended family. Located in a family-friendly neighbourhood, steps to schools, parks, and the rec centre, and just minutes to the highway - this home offers comfort and convenience. (id:24801)
RE/MAX Experts


