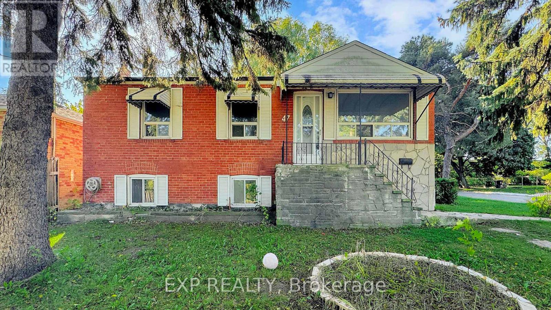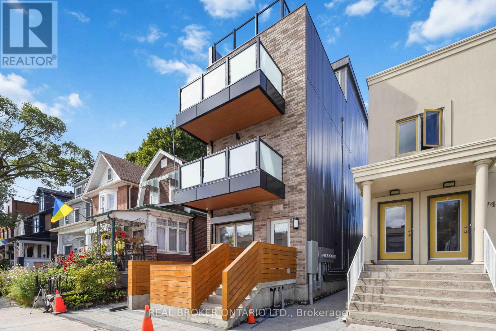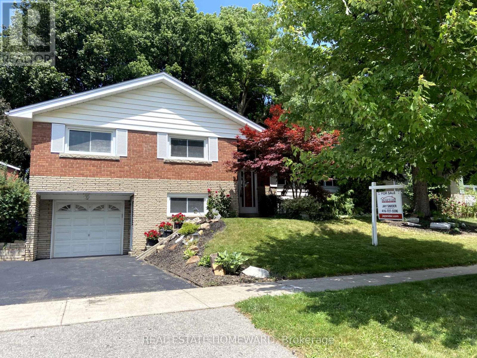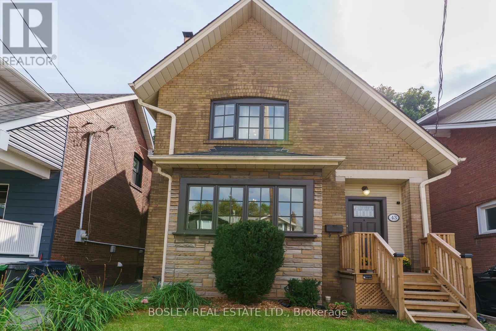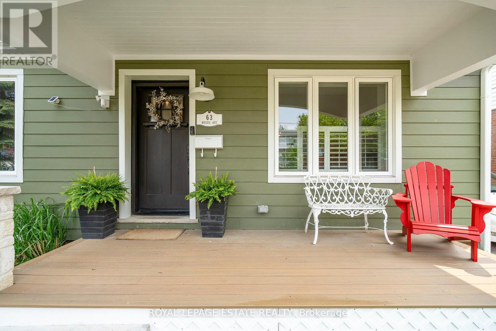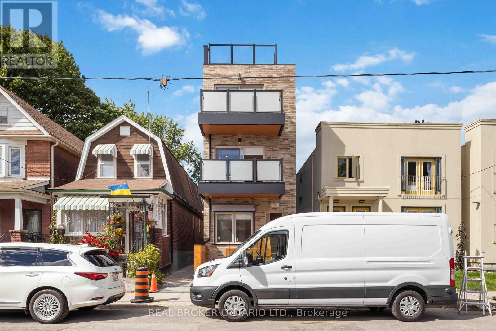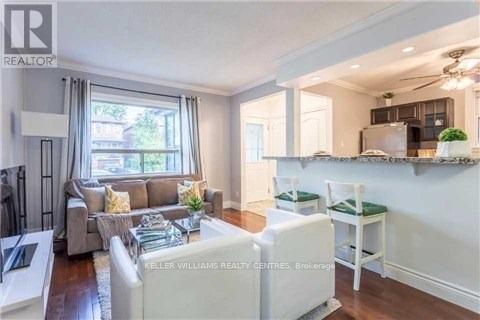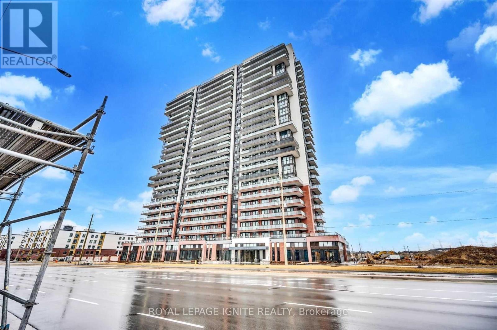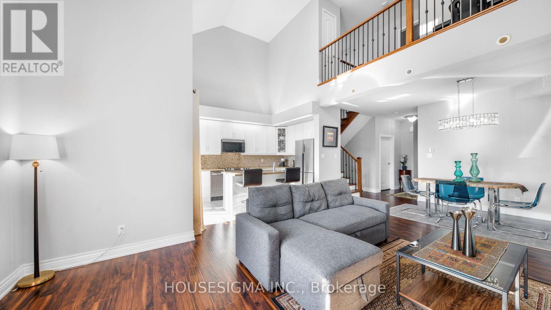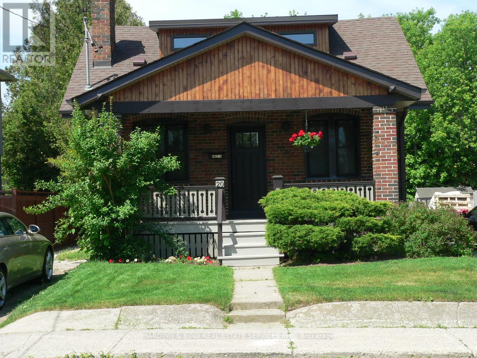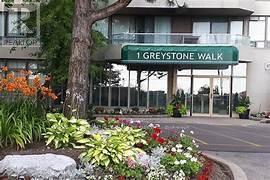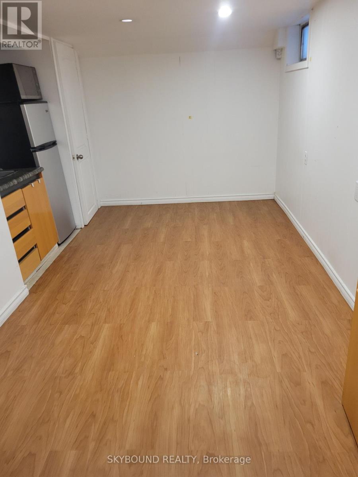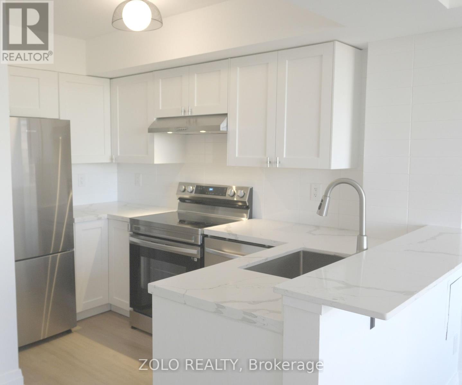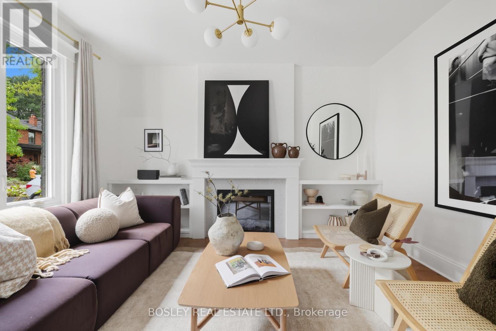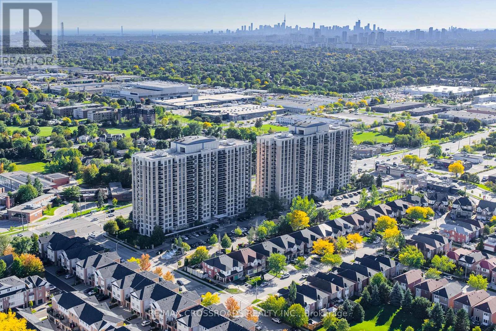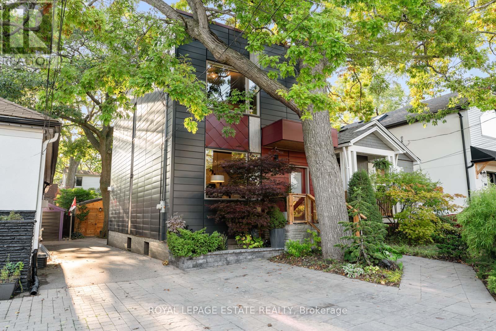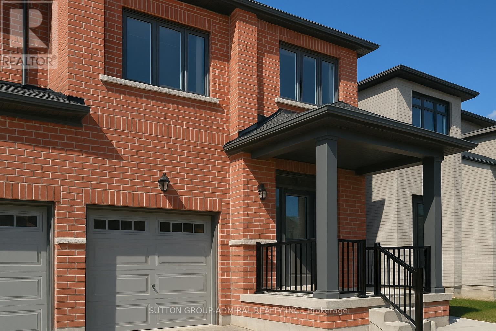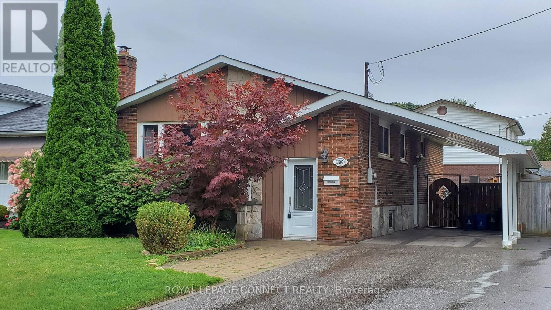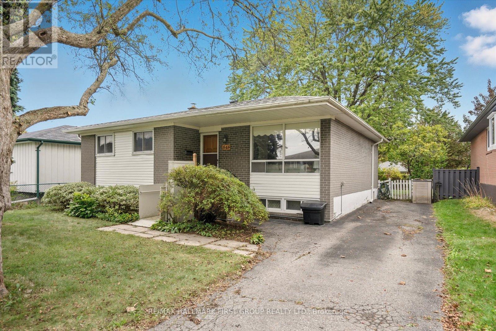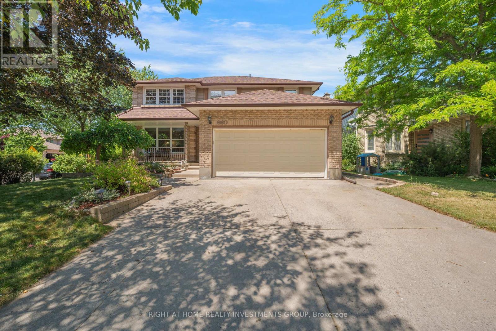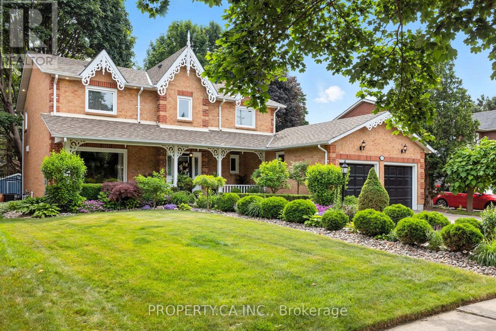Main - 47 Boyce Avenue
Toronto, Ontario
WOW! STEP INTO THIS BEAUTIFUL BRICK BUNGALOW WHERE STYLE, PRIVACY, AND ENDLESS POTENTIAL COME TOGETHER. SET ON A RARE 50 X 150 FT OVERSIZED CORNER LOT AT THE END OF A QUIET AVENUE, THIS PROPERTY OFFERS EXCEPTIONAL TRANQUILITY WITH NO NEIGHBORS IN FRONT, BEHIND, AND ONLY ONE SIDE, ALL WHILE BEING JUST STEPS TO KENNEDY STATION FOR A FAST AND EASY COMMUTE. INSIDE, THE MAIN LEVEL BOASTS 3 BRIGHT, SPACIOUS BEDROOMS, A FULL BATH, AND LARGE WINDOWS THAT FLOOD THE HOME WITH NATURAL LIGHT. THE LOWER LEVEL OFFERS ADDITIONAL LIVING SPACE WITH 3 MORE BEDROOMS, A FULL KITCHEN, AND A SEPARATE ENTRANCE, IDEAL FOR EXTENDED FAMILY OR INCOME POTENTIAL. OUTSIDE, ENJOY A DETACHED GARAGE WITH AMPLE STORAGE AND PARKING, ALONG WITH A GENEROUS LOT THAT INVITES OUTDOOR ENTERTAINING, GARDENING, OR FUTURE EXPANSION. WHETHER YOURE LOOKING FOR A FAMILY HOME, AN INVESTMENT, OR BOTH, THIS RARE TORONTO GEM DELIVERS IT ALL. A TRULY UNIQUE OPPORTUNITY YOU WONT WANT TO MISS! (id:24801)
Exp Realty
Unit G - 72 Jones Avenue
Toronto, Ontario
Welcome to Jones House in Leslieville. This ground-floor two-bedroom offers the feel of a modern home with the convenience of a purpose-built rental. Large windows bring natural light into a wide open living area. A sleek kitchen features full-size stainless steel appliances, ample storage, and quartz counters. Two full bedrooms with good closets give flexibility for a second bedroom, guest space, or home office. The unit is designed with soundproofing between floors and includes direct Bell Fibe internet forever. A private outdoor terrace adds functional living space in warmer months. Parking is available for $150 per month. Professional landlords ensure a stable tenancy with no risk of owner move-ins. Steps to Queen East, transit, and shops. (id:24801)
Real Broker Ontario Ltd.
106 Leyton Avenue
Toronto, Ontario
Welcome to 106 stylish, chic, and fully renovated. This bungalow takes modern living to the next level with an open-concept main floor that blends living, dining, and kitchen spaces seamlessly. Upstairs youll find two spacious bedrooms and a full bathroom, designed for comfort and flow.The lower level is currently enjoyed as part of the single-family layout, but with its separate side entrance, extra-tall ceilings, and oversized windows, it can easily be converted into in-law or rental suite(s). Bright, airy, and versatile it hardly feels like a basement at all. Renovations & Upgrades Include: Complete main-floor redesign to open-concept living. New high-end smart appliances, granite counters, and a large island seating four. Two bedrooms on main with upgraded bath. Soundproofing between floors for flexible multi-unit living. Integrated hydronic heated hardwood floors. Prime location subway only a 10-minute walk. For the full list of improvements, see the renovations & upgrades sheet. (id:24801)
Keller Williams Referred Urban Realty
8 Burnview Crescent
Toronto, Ontario
Breathtaking four-bedroom home, nestled among majestic mature trees on a highly sought-after street. Lovingly cared for by the same family for two generations, its bright and airy interior maintains some of the original charm, blended with modern updates. The private fenced yard is a picturesque haven, featuring a spacious deck and a serene pond that creates a tranquil oasis, perfect for relaxation and rejuvenation. Imagine sipping your morning coffee or enjoying a family barbecue in this peaceful setting. Strategically located near Hague Park, schools, public transit, and the hospital, this property offers the ultimate blend of convenience and charm. Walk to TTC, Eglinton GO, and Metrolinx McCowan & Lawrence Station (coming soon). Move-in ready! A clean home inspection report is available upon request, providing peace of mind. Don't miss this rare opportunity schedule a viewing today and make this stunning property yours! (Staging removed). (id:24801)
Real Estate Homeward
43 Eastwood Road
Toronto, Ontario
Offers anytime! Welcome to 43 Eastwood Rd.! This charming detached family home is full of character. It offers 4 bedrooms, 3 bathrooms, plus a basement apartment with a separate entrance, perfect for rental income or conversion into a family entertainment space. The main floor features a stylish mudroom with exposed brick, a spacious living room, and a separate dining room with a coffered ceiling, ideal for gatherings. The kitchen is designed with stone countertops, stainless steel appliances, ample cabinetry, and a walk-out to a private garden oasis. Upstairs, you'll find three generously sized bedrooms and a large family bathroom with a double vanity, separate shower, and tub. The third-floor primary suite includes a walk-in closet and overlooks the picturesque, tree-lined backyard. The lower level offers a 2-piece bathroom combined with a laundry room, along with a basement apartment featuring its own 3-piece bathroom and private entrance. Outdoors, enjoy a newly built deck, perfect for entertaining and BBQs, which leads to a beautiful patio, landscaped backyard, and a new garden shed for storage. Enjoy the convenience of being within walking distance to transit, schools, local shops, dining, parks, and the beaches of Ashbridges Bay. This unique home blends character, function, and modern updates, truly a must-see! (id:24801)
Bosley Real Estate Ltd.
63 Mystic Avenue
Toronto, Ontario
Welcome To 63 Mystic Avenue - A Hidden Gem With Over 3,000 Sq Ft Of Luxurious Living Space! This Stunning Home Is The Result Of A Major Custom Renovation And Addition By Alair Homes, Offering Exceptional Quality And Thoughtful Design Throughout. Deceiving From The Outside, This Property Unfolds Into A Spacious, Modern Family Home Perfect For A Growing Family Or Multigenerational Living. Step Onto The Sprawling Front Porch And Into A Beautifully Finished Interior Featuring A Grand Foyer With Herringbone Tile Flooring And A Convenient Mudroom. The Open Concept Main Floor Boasts Oversized Principal Rooms And Includes A Stylish Powder Room For Convenience. Bright, Open Concept Kitchen With High-End Appliances, Subway Tile Backsplash, A Large Centre Island With Seating For Four Or More, And Seamless Flow Into The Family And Living/Dining Areas, Perfect For Entertaining. Family Room Complete With A Cozy Fireplace. Gleaming Hardwood Floors & Pot Lights Throughout. Upstairs, You'll Find Four Generously Sized Bedrooms, Including A Massive Primary Suite With A Spa-Like Ensuite Bathroom Featuring A Freestanding Soaker Tub, Double Sinks, And A Huge Walk-In Closet. The Upper Hall Also Includes A Skylight & Laundry For Added Convenience. The Fully Finished Basement Is A Standout, With Two Separate Areas Including A Self-Contained In-Law Suite With Kitchen & Private Entrance. A Large Recreation Room Is Also Accessible From The Main House, Offering Flexible Space For Relaxation Or Hosting Guests. Set On A Wide 43-Foot Lot, The Property Features A Large Backyard With An Oversized Deck Off The Kitchen/Family Room - Ideal For Outdoor Living & Entertaining! Located Near Top-Rated Schools Like Birchmount Park Collegiate And Birch Cliff Heights Public School, And Close To Community Amenities Including A Nearby Mosque. Convenient Nearby Transit Including Warden Subway Station & GO Train. Don't Miss This Opportunity To Own A Truly Unique And Spacious Home In A Fantastic Neighbourhood! (id:24801)
Royal LePage Estate Realty
Unit L - 72 Jones Avenue
Toronto, Ontario
A newly built two-storey laneway home that blends design with function. Enter into a light-filled open concept main floor with high ceilings, modern kitchen, and direct access to a private terrace. Upstairs, find three spacious bedrooms, a spa-inspired bathroom, and laundry. A rare, enclosed and private backyard as your outdoor retreat. Built with superior soundproofing and energy-efficient systems, this home provides comfort and quiet in the heart of Leslieville. One EV parking space is included. Bell Fibe internet is included, and professionally managed landlords provide peace of mind. Walk to schools, parks, Queen East restaurants, and transit. A unique opportunity to live in a purpose-built rental that feels like a private house. (id:24801)
Real Broker Ontario Ltd.
Main - 190 Holborne Avenue
Toronto, Ontario
Beautifully Renovated And Spacious Detached 2-Storey Home On Quiet Street In East York With Garage! Open Concept Living Area, With Breakfast Bar. Stainless Steel Appliances, And Kitchen With View Of Living Area, Keeping The Main Floor Bright And Airy. 4 Bedrooms With Hardwood And Lots Of Light! Parking For 2 Cars Total. Talk About Amazing Location! Close To Woodbine Station & Michael Garron Hospital, Woodbine Beach, Schools & Shopping. One parking spot in garage, one spot on shared driveway. Basement is a separate apartment, laundry in lower is shared. Interior photos are from previous listing. Tenant pays 70% of utilities: Heat, Hydro, Water/Waste Management (70/30 Split With Single Lower Tenant guaranteed by Owner). (id:24801)
Keller Williams Realty Centres
905 - 2550 Simcoe Street N
Oshawa, Ontario
1 Bedroom Unit - West Exposure View Of Toronto. Uptown Oshawa W/Downtown Vibe, Surrounded By Shopping, Restaurants & Other Amenities. Beautiful Layout, Oak Laminate, Natural Light, Unobstructed View, S/S Appliances, Quartz Counter, Backsplash, Closet Storage & Much More. Building Amenities: Theatre, Party Room, Catering Kitchen, Private Dining Area, Guest Suite & More. 1 Surface Parking Included.Hwy407 Within Minutes & Public Transit Downstairs. Costco, Fresco, LCBO, Takeouts, Daycare, Restaurants, Etc. Are Across The Street. (id:24801)
Royal LePage Ignite Realty
18 Lovegrove Lane
Ajax, Ontario
Offer Anytime Show with Confidence! A fantastic opportunity for first-time buyers, downsizers, or young professionals! This freshly painted and sun-filled 2-bedroom + den, 2-bath townhouse features soaring 20-ft ceilings in the Great Room, a stylish media loft, and a versatile upper-level den, perfect as a cozy retreat by night and a productive home office by day. Enjoy in-home laundry, extra storage, and a private garage parking spot. Located just minutes from Hwy 401, the 407 extension, GO & Durham Transit, it's perfect for commuters. Walk to Lifetime Fitness, Costco, Home Depot, parks, schools, shopping, dining, and more. A stylish, low-maintenance home in a prime, convenient location with a lot to offer! (id:24801)
Housesigma Inc.
Main - 20 Wolcott Avenue
Toronto, Ontario
Unique Spacious Duplex Recently Renovated. A Blend of Contemporary and Traditional. Full Veranda Covers Front Entrance, Rear Walk-Out to Elevated Deck, Large Fenced Yard, Bedrooms Have Functional Built In Drawers-Organized Closets and Adaptable Countertops For Students Or Work-AT-Home Tenants. Upper Master Suite Designed For Complete Privacy. 2 Parking Spots In Tandem For 2 Light Vehicles. A Place For Everything. Pictures Are With A Thousand Words! Note 8X8X10 Shed Available To Lease Separately. Just Move In And Enjoy This Great Space! (id:24801)
Harding & King Real Estate Services Inc.
579 - 1 Greystone Walk Drive
Toronto, Ontario
"Location! Location! Location! Welcome to 1 Greystone Walk Drive! Bright and spacious 2-bedroom + den condo in a sought-after Tridel complex. Recently renovated and fully furnished move-in ready! Features a brand new kitchen with quartz counters, stainless steel appliances, new laminate flooring, and fresh paint. Functional open-concept layout with enSuite laundry and a huge west-facing balcony offering stunning views. Includes 2 side-by-side parking spots a rare find. Utilities (water, hydro, heat) all included. Building amenities: 24-hr security, indoor/outdoor pools, tennis, squash, gym, and more. Convenient location close to TTC, Kennedy GO, Scarborough Bluffs, shopping, and plaza. Exceptional value! A must see!" (id:24801)
Homelife/future Realty Inc.
#5 - 746 Coxwell Avenue
Toronto, Ontario
Location! Location! Studio apt in nice older home. Walk to Danforth, Coxwell Subway and Michael Garron Hospital. There is shared laundry. Included all utilities. Kitchen will have microwave, 2 burner hot plate and toaster oven. There is no stove. Use of the backyard. (id:24801)
Skybound Realty
805 - 3650 Kingston Road
Toronto, Ontario
Tastefully Renovated Spacious Bachelor Suite. Available Immediately. Next to Shopping Plaza and Transit in the Village at Guildwood. Includes One Underground Parking Space. Some Features Include - Never Used Appliances, Brand New Floors Throughout, Upgraded Bathroom and Kitchen. New Blinds. (id:24801)
Zolo Realty
90 Withrow Avenue
Toronto, Ontario
In the heart of Riverdale, this Withrow Avenue home stands out for its character, its updates, and a backyard that feels like its own hideaway in the city. The main floor features new hardwood flooring, built-in living room shelving, a fireplace, and a sunroom extension designed for light, calm, and versatility. The updated kitchen feels bright and social, with a peninsula and banquet seating that make it an easy gathering spot. Upstairs, sunlight spills across original floors and spacious rooms, leading to a full bathroom with a timeless feel. The finished basement extends the home with a family room, laundry, bathroom, and an additional bedroom. 8-foot sliding doors open to the back deck, filling the space with warmth and light. The outdoor space is its own highlight: a deep lot with professional turf added in 2021, perennial garden, an oversized custom shed built in 2023, and a tiered deck with under-stair storage, all designed for effortless outdoor living and more than enough storage for life's extras. Life here goes well beyond the walls. You're in-catchment for Withrow Avenue Public School, just down the street, and situated in a prime location between Withrow Park and Riverdale Park East, both offering extensive recreational amenities, sports facilities, and open green space. Around the corner, you'll find cozy coffee shops like Riverdale Perk and Rooster, along with excellent restaurants, wine bars, and bakeries on Gerrard, Queen, and the Danforth. The streetcar at the end of the road connects you easily to downtown or the subway. But ask anyone on the street, and they'll tell you the real highlight is the sense of community. So along with a home full of light, character, and thoughtful renovations, you'll also find yourself in a neighbourhood that makes everyday life richer. (id:24801)
Bosley Real Estate Ltd.
1307 - 8 Mondeo Drive
Toronto, Ontario
Welcome to Unit 1307 at 8 Mondeo Dr, a bright and spacious corner suite in Tridel's southt-after Mondeo Springs Community. Recently renovated from top to bottom, this move-in ready home combines modern upgrades with the convenience of a full-service building in one of Scarborough's most connected neighbourhoods. Step inside to fresh paint, new lighting throughout, and a stunning brand-new kitchen featuring quartz counters, stylish backsplash, all all new stainless steel appliances, and an eat-in breakfast area framed by a window with unobstructed views of the Toronto skyline. The thourghtful corner layout offers abundant natural light, excellent flow between living and dining areas, and walk-out access to your private balcony - perfect for morning coffee or evening relaxation. The suite includes 1 underground parking space and 1 locker, adding everyday convenience. Maintenance fees are all-inclusive, covering heat, hydro, and water, making budgeting simple and stress-free. Living at Mondeo Springs means enjoying Tridel - Quality amenities: 24 - hour concierge, indoor pool, fitness centre, party & meeting rooms, theatre, guest suites, sauna, virtual golf, and landscaped outdoor spaces. Whether entertaining guests or enjoying a quiet night in, everything you need is at your doorstep. The location is unbeatable - just minutes to Highway 401, Kennedy Commons, Scarborough Town Centre, Costco, major groceries, and TTC routes, with easy access to the DVP and downtown Toronto. Schools, parks, and dining options surround the community, making it ideal for families, professionals, and downsizers alike. Don't miss this rare opportunity to own a renovated corner condo with skyline views, balcony, and all utilities included in one of Scarborough's most established Tridel communities. book your showing today and experience urban living with style, comfort, and convenience. (id:24801)
RE/MAX Crossroads Realty Inc.
158 Warden Avenue
Toronto, Ontario
The Best Of Both Worlds - South Of Kingston, Steps From The Lake & Beach, Yet Tucked Into The Quiet Nook Of Birchcliff. At The End Of The Street, You Can Enjoy Nature Walks Along The Waterfront! This Immaculate Home Is Designed For Both Family Living & Effortless Entertaining. The Exterior Is Clad In Impressive Heavy-Gauge Aluminum Panels Imported From Germany, Paired With Lush Perennial Landscaping By Mori Gardens (Niagara On The Lake) For A One-Of-A-Kind Setting. Inside, Natural Light Pours Through Floor-To-Ceiling Windows, Oversized Front Windows & Skylights, Shifting With The Seasons & Connecting You To The 100 Year-Old Oak. Cottage Vibes Abound With The Impressive Tree Canopy. Hardwood Floors Run Throughout, Complimented By Custom Window Treatments & Thoughtful Finishes. A Few Other Bragging Notes - Three Fireplaces (Including Outdoor), & A Lower-Level Media Lounge With Surround Sound & Custom Window Treatments. Other Designer Touches Include An Acid-Wash Copper Backsplash In The Kitchen AND A Custom 20-Ft Cantilevered Copper Pergola That's Like A Piece Of Art Complete With Sunbrella Cover For Shade Or A Rain Shower. Custom Cedar Shed With Power Is Great For Storage Or A Work Shop. Two-Car Parking! TTC At The Top Of The Street & 72 Walk Score For Errands Being Very Walkable!! (id:24801)
Royal LePage Estate Realty
86 Northglen Boulevard
Clarington, Ontario
Welcome to this stunning 3-bedroom, 3-bathroom home in the heart of North Bowmanville! Step inside to a bright, open-concept main floor featuring potlights throughout and a modern kitchen with stainless steel appliances perfect for everyday living and entertaining. The cozy living room offers built-in shelves and an electric fireplace, creating a warm and inviting atmosphere. Upstairs, the spacious primary suite boasts a large walk-in closet with organizers and a 4-piece ensuite for your own private retreat. The unfinished basement provides a blank canvas for your dream home gym, rec room, office, or additional living space. Located in a sought-after family-friendly neighbourhood, this home is close to schools, shopping, and all amenities, with easy access to public transit and Hwy 401/407 for a convenient commute. (id:24801)
Royal Heritage Realty Ltd.
76 Mcgowan Drive
Whitby, Ontario
Welcome to the Dream TowhnHome, over 1,800 sq. ft. of modern comfort and style. 9-ft ceilings on both the main and second floors. 4 spacious bedrooms & 2.5 bathrooms Don't miss this rare opportunity! Key Highlights: Bright & airy with unobstructed front & back views plenty of natural sunlight. Upgraded kitchen with granite counters & stainless steel appliances. Hardwood floors on both levels completely carpet-free home. 4 spacious bedrooms + 2.5 bathrooms, including a luxury ensuite with freestanding tub. Open-concept main floor with 9-ft ceilings & cozy electric fireplace. 2nd-floor laundry with washer & dryer included. 2 parking spots (garage + driveway with interior access). Quick access to Hwy 412, 401 & 407Just 11 mins to Ajax & Whitby GO Stations commuter-friendly. Minutes to Costco, Walmart, grocery stores & restaurants. New public elementary school scheduled to open Sept 2026 only 2 mins away. (id:24801)
Sutton Group-Admiral Realty Inc.
Main - 1206 Wakefield Crescent
Oshawa, Ontario
Serene Oshawa Neighbourhood. Nestled in the peaceful and family-friendly Athabasca Forest Community. The charming three bedroom bright, spacious main floor of a bungalow offers the perfect blend of comfort, convenience and tranquility. The home boasts a welcoming layout that is ideal for a professional couple seeking quality living. Large windows bathe the space in natural light, and the living area flows effortlessly into a tasteful kitchen and dining space. Located in a quiet, tree-lined neighbourhood walkable to both public and Catholic schools, Immaculately maintained, move-in ready. Shared backyard perfect for relaxing or entertaining. Shared laundry with courteous basement Tenant. Tenant responsible for 60% of utilities. The Landlord is looking for respectful tenants who will love this home as if it were their own, someone who appreciates a clean, calm space and takes pride in where they live. (id:24801)
Royal LePage Connect Realty
848 Bem Avenue
Pickering, Ontario
This bright and inviting bungalow in Pickering Bay Ridges community offers both space and convenience, ideally located near Liverpool and Bayly with parks, transit, schools, lake and the marina just minutes away. Proudly owned by the original family since it was built, the home has been thoughtfully maintained and cared for, a true testament to pride of ownership. Set on a large, irregular 50-foot lot on a quiet street, the property provides easy access to the GO Train, Highway 401, and shopping. Inside, hardwood floors flow through a combined living and dining area, leading to an eat in kitchen with a walkout. The primary bedroom features a double closet and 4-piece semi ensuite, while two additional bedrooms provide ample storage. A finished basement with separate back entrance extends the living space with a spacious recreation room, an additional bedroom, and a 2-piece bath perfect for in-laws, guests, or a teen retreat. Outdoors, enjoy a private fenced yard and the convenience of a private driveway. With central air and over 1,200 sq. ft. above grade, this home delivers comfort, flexibility, and an excellent opportunity for someone to make it their own in one of Pickering's most connected locations. (id:24801)
RE/MAX Hallmark First Group Realty Ltd.
660 Whistler Drive N
Oshawa, Ontario
Welcome to 660 WHISTLER DR! It's Outstanding 4+1 Bedroom, 4 Bathroom, Detached 2-Story Home Located in a Mature Family Friendly Neighbourhood in Oshawa. This Home Features a Newly Large Eat In Kitchen with Quartz Countertops, Ceramic Backsplash and Stainless Steel Appliances. A Cozy Family Room with Gas Fireplace, Crown Molding & Walk-Out Leading to a Beautiful Backyard Backs Onto a Park - No Neighbours Behind! Finished Basement offers Additional Living Space/Entertaining Space with an Spacious Open Concept Great Room Offering an Electric Fireplace, 5th Bedroom & 3 Pc Bathroom. New Hardwood on the Main Floor. New Hardwood Staircase to 2nd Floor. Newly Roof. Primary Bedroom offers Walk-In Closet & 5 Pc Bathroom with an Oversized Shower. Convenient Main Floor Laundry has Garage Access. Formal Dining Room. Direct Access to a Double Car Garage. Premium Lot With a Width of 55 Feet. Huge list of upgrades! No rental items! Don't Miss the Chance to Own This Beautiful Home in One of Oshawa's most Desirable Community! (id:24801)
Right At Home Realty Investments Group
3 Whitburn Street
Whitby, Ontario
Welcome to this exceptional home in Whitby's sought-after Somerset Estates. Set on a 62x130 ft lot, it offers outstanding curb appeal with landscaped gardens, a covered front porch ideal for morning coffee, and a pool-sized backyard. Inside, the sunlit interior blends classic charm with modern updates. The main floor features spacious principal rooms and a functional layout perfect for family living and entertaining. The kitchen includes quartz countertops, stainless steel appliances, ample storage, an espresso bar, eat-in area, and a walkout to your private backyard oasis complete with a large deck for dining and lounging. Upstairs, the primary suite boasts a walk-in closet and spa-like ensuite, with three additional generously sized bedrooms. The finished basement offers extra living space with a full kitchen, rec room with electric fireplace, gym area, and a 3-piece bath ideal for guests, a nanny suite, or extended family. Additional highlights include crown molding (2019), updated windows (2024), an upgraded laundry room (2025), and beautifully maintained gardens. This move-in-ready home offers space, privacy, and timeless style in one of Whitby's premier neighborhoods. (id:24801)
Property.ca Inc.
156 Roxborough Avenue
Oshawa, Ontario
Nestled On A Picturesque Street In Oshawa's Sought-After O'Neill Neighbourhood, This Delightful 1.5-Storey Detached Home Is Brimming With Character And Charm. Start Your Day With A Cup Of Coffee On The Covered Front Porch, Soaking In The Serene Atmosphere Of This Welcoming Community. Boasting A Generous Lot And A Detached Single-Car Garage With Hydro, This Home Offers Both Functionality And Style. The Main Floor Features An Open-Concept Living And Dining Area With Gleaming Hardwood Floors, New Light Fixtures, Pot Lights, And A French Door Walkout To A Private Deck - Perfect For Relaxing Or Entertaining. The Renovated Kitchen, Complete With Quartz Countertops, And A Convenient Mudroom Enhance The Homes Blend Of Convenience And Timeless Appeal. Upstairs, You'll Find Three Spacious Bedrooms, Each With Beautiful Hardwood Flooring, And A Full 4-Piece Bathroom That Complements The Home's Classic Design. Additional Updates Throughout Include New Hardware, Adding A Fresh, Modern Touch To The Home. The Large Backyard Provides Ample Space To Garden, Unwind, Or Host Gatherings, While The Detached Garage And Workshop Offer Additional Versatility For Storage Or Projects. Practical Updates Such As A 2016 Furnace, Fiberglass Shingles With Plenty Of Life Left, Waterproofed Basement And Vinyl Windows Ensure Peace Of Mind For Years To Come. Ideally Located Close To Parks, Schools, Shopping, And Public Transit, This Enchanting Property Presents A Rare Opportunity To Live In A Well-Established And Highly Desirable Community. (id:24801)
Dan Plowman Team Realty Inc.


