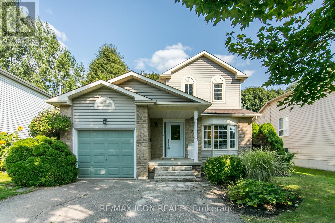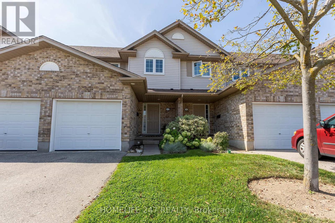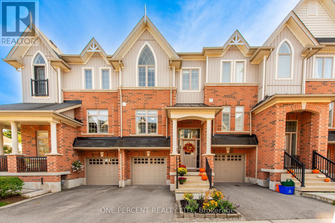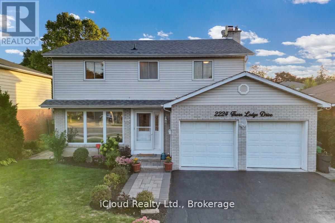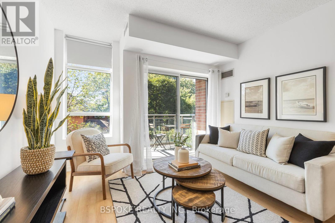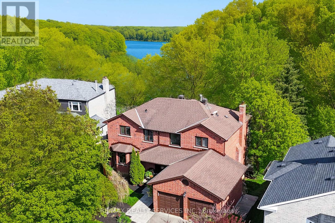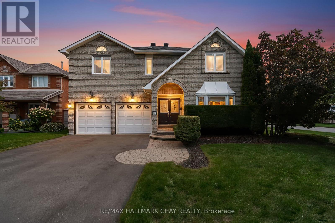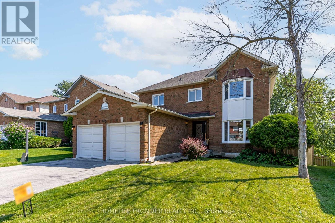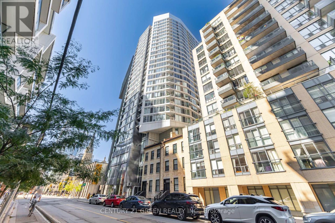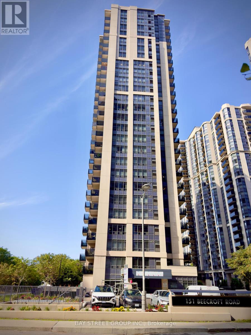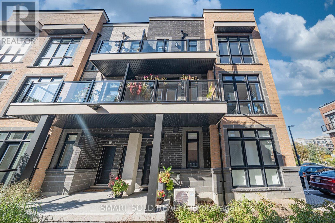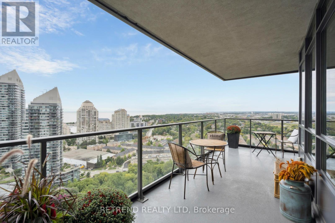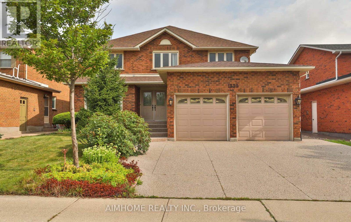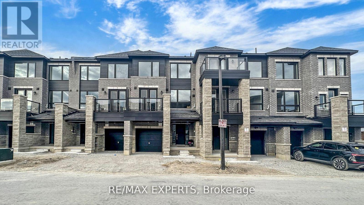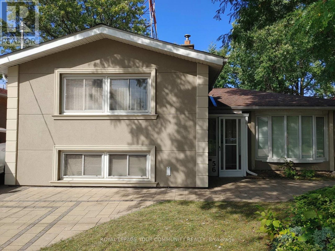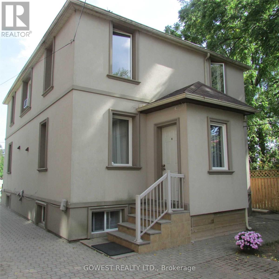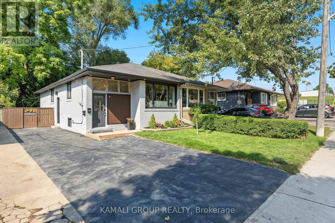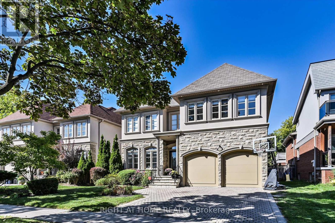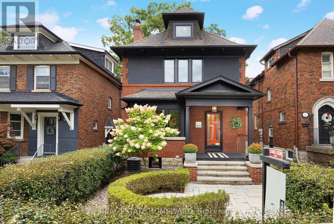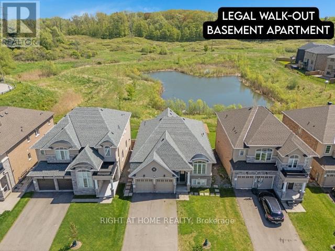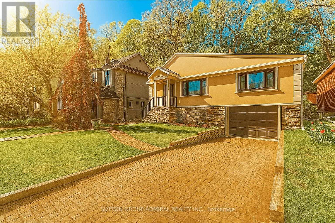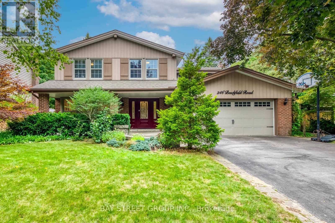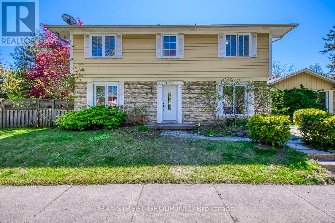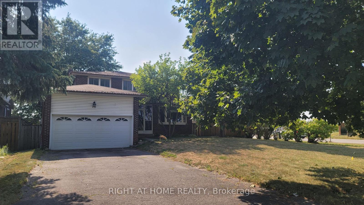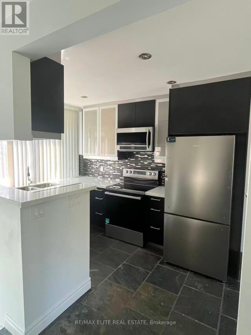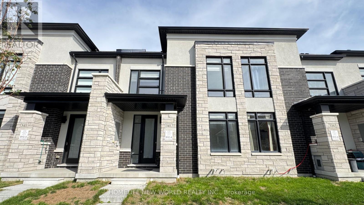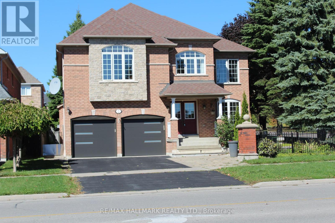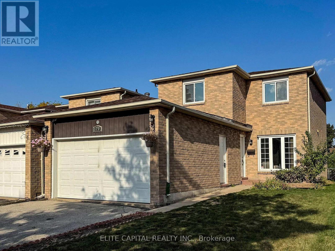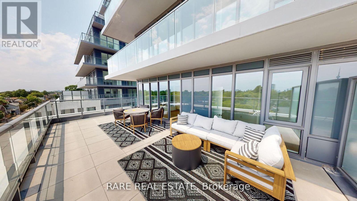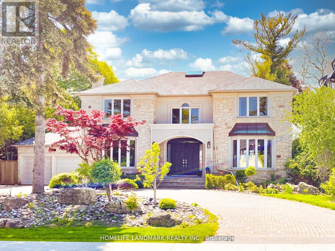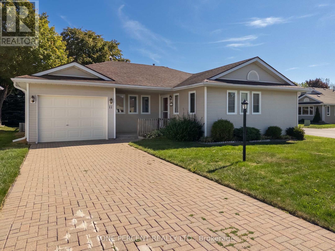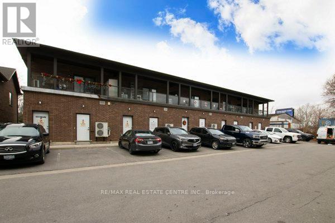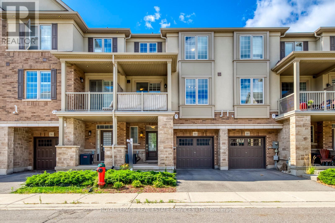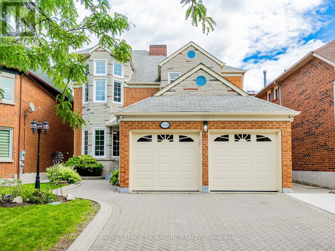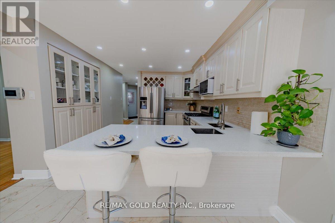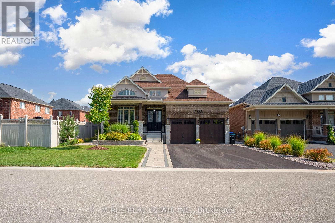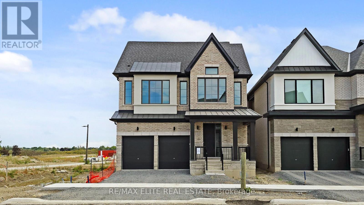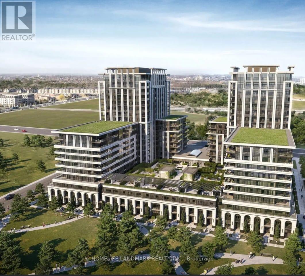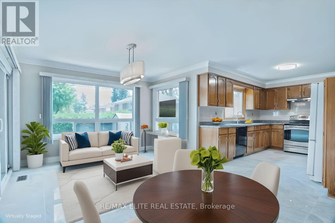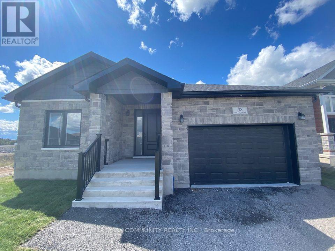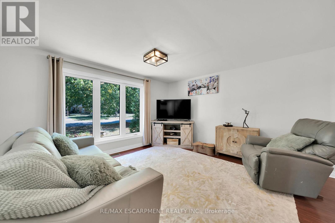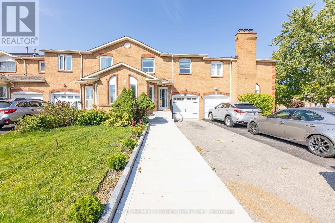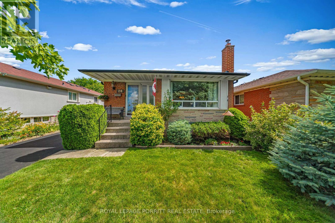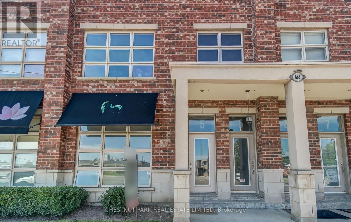210 Philip Court
Centre Wellington, Ontario
OFFERS ANYTIME - MOTIVATED SELLERS. The quiet, low-traffic, and family-friendly court, its a rare find that adds so much value to everyday living.The court gives kids a safe place to play road hockey or learn to ride bikes. At this price point you get 2 separate Living Rms + 2 Eating Areas + Ensuite + PBR Walk-in closet + Main Flr. Laundry. This 3BR, 2.5Bath home truly delivers on comfort, space, and lifestyle. Whether youre raising a family or simply looking for a place that blends relaxation and practicality, this property has something for everyone.Youre greeted by a thoughtful layout designed with todays busy household in mind. The L/R and D/R combination creates a warm and inviting space for adults to entertain guests, host family dinners, or simply unwind at the end of the day. Just off the kitchen, the separate family room provides the perfect retreat for kidsideal for movie nights, gaming, or simply hanging out in their own space.The sunny kitchen with plenty of windows that flood the space with natural light. There's ample cupboard space for all your essentials plus a convenient dinette perfect for breakfasts, weeknight dinners.Upstairs, the primary bedroom with a walk-in closet and a 4-piece ensuite, giving you both privacy and comfort. The two additional bedrooms are generously sized, making them versatile enough for kids rooms, guest space, or a home office.The finished basmt extends the living space even further, featuring a flexible storage + hobby room w/ French glass door. Whether you envision a craft space, music room, or office, the options are endless. Additional storage is tucked neatly into the furnace room, keeping your home organised and clutter-free. 2 parks walkg distance. UPDATES INCLUDE: D/W 2017; Furnace + A/C 2018; Gas F/P fixed 2018; Roof 2018; Windows -Kitch +1 BR +PBR 2019; Patio DR 2020; Front DR 2023; Micrwv + Fridge + Gas Stove 2024; Garage Dr Opener 2-3yrs ago, FRONT BR Windows on order. 360 Views for each room. A must see! (id:24801)
RE/MAX Icon Realty
5 - 31 Schroder Crescent
Guelph, Ontario
Presenting a beautiful 3+1 bed 3 bath townhouse in the Guelph east, open concept kitchen living and dining room, kitchen has plenty of area with quartz countertop with big sink, dining and good size living, back yard has privet space for family gathering, second floor has good size three beds one bath with primary bed room which has his/her closet, finished basement gives you extra space can be used bed room. it has Newer 4 peace washroom (2025), newer laundry set (2025).Book your showing today. (id:24801)
Homelife 247 Realty
24 - 60 First Street
Orangeville, Ontario
Beautiful open concept, move in ready home with wonderful modern touches such as quartz countertop and Centre island stunning kitchen...wonderful bathrooms , great flooring, dark wood stairs, w/o from kitchen/dining to private back area. Just move in and enjoy! Great area of Orangeville, close to Buses, Shopping, Recreation, Entertainment, walk to popular downtown Broadway Shops and Restaurants. This homes are much sought after. Please come and have a look today (id:24801)
One Percent Realty Ltd.
2224 Thorn Lodge Drive
Mississauga, Ontario
You will love to call this house your home. Detached 1871sq ft above-grade plus a 336 sq ft addition to the family room. Total 2207 sq ft above grade, as per attached floor plans. Located in a quiet, family-friendly neighborhood of Sheridan Homelands, the surroundings include trails, parks, schools, and a community outdoor pool. Short drive to redesigned Sheridan Centre Mall, Erin Mills Auto Centre with every major Dealership, "Churchill Crossing" Shopping complex bordering Oakville, Queen Elizabeth Expressway (QEW). This beautiful, fully renovated house has 4 spacious bedrooms, a 2-car garage, and a grand family room with floor-to-ceiling glass sliding doors on two sides overlooking the spectacular backyard. The fully fenced private resort-like backyard features a 20' x 40' concrete inground pool with a metal-spindle fence facing the house and a large two-tiered deck with built-in lights for entertaining. Built-in entertainment unit in the family room above an elegant electric fireplace. Oak stairs to the second floor with wrought iron spindles, a bay window with a view of the backyard from the dining room. Plenty of pot lights in the living room and dining room, accented by crown molding. A functional kitchen with quartz countertop, ceramic/metallic backsplash, wine rack, soft-close cabinet doors, gas stove, built-in microwave, dishwasher, and a large pantry for extra storage. Entrance to the garage from within. Monitored home security alarm system. Offers to be reviewed any time. (id:24801)
Ipro Realty Ltd.
Icloud Realty Ltd.
320 - 2495 Dundas Street W
Toronto, Ontario
At the crossroads of Roncesvalles, High Park and the Junction, this 1 bedroom+den condo makes first-time ownership feel both smart and satisfying. The layout flows naturally from the entry through the kitchen to an open living/dining area with large sliding glass doors that frame treetop views and fill the space with west-facing light. The den is positioned just off the living area, making it a flexible spot for work or hobbies. The updates throughout tell a clear story of care: renovated kitchen with refreshed cabinetry, new counters, backsplash, sink and appliances; updated flooring and lighting; plus newer laundry. Step outside to a balcony that overlooks the leafy residential streets and catches the afternoon and evening sun. One parking spot and a locker are included. The boutique seven-storey building is quiet and friendly, with concierge, gym, BBQ area, party room and visitor parking. Transit access is best-in-class: Dundas West Station, the subway and streetcar are steps away, and the UP Express links you downtown or to the airport in minutes. A turnkey home in a connected, west-end locationready for a buyer who wants more than just entry-level living. (id:24801)
Bspoke Realty Inc.
25 Brookbank Court
Brampton, Ontario
Discover an extraordinary opportunity to own a one-of-a-kind property backing directly onto the protected Heart Lake Conservation Area, just steps away from the lake. Experience cottage living in the city with this rare ravine retreat. Nestled on a quiet cul-de-sac, this home provides complete privacy with no foot traffic and no risk of future development. Enjoy direct backyard access to year-round activities including hiking, biking, kayaking, skating, skiing, an outdoor pool, splash pad, and treetop trekking at Heart Lake Conservation Park.This executive 4+1 bedroom, 4 bathroom home offers nearly 4,000 sq. ft. of upgraded living space, designed for both everyday comfort and unforgettable entertaining. Step inside the gourmet chefs kitchen with granite counters, walk-in pantry, hardwood floors, pot lights, and spacious breakfast area with a picturesque view of nature. Open-concept family room with a cozy wood-burning fireplace, formal living and dining rooms offer ample space for entertaining inside. The expansive primary suite features a walk-in closet, 4-piece ensuite with separate soaker tub and shower. Three additional bedrooms and a shared 4-piece bath complete the upper floor.The walk-out basement with separate entrance is filled with natural light from oversized windows and offers a 5th bedroom, a large rec room with wood-burning fireplace, and a kitchenette perfect for entertaining or a potential in-law suite.Take-in breathtaking sunrise views through custom windows and doors, or from the treehouse-style upper balcony. The forest-lined backyard is ideal for gatherings, with expansive deck and patio, offering exceptional outdoor living space. Adjacent homes are set back to ensure no direct visibility, enhancing the feeling of privacy.This rare combination of location, privacy, and direct conservation access delivers lasting value. (id:24801)
RE/MAX Realty Services Inc.
82 Bishop Drive
Barrie, Ontario
Welcome to 82 Bishop, this perfectly designed home offers both comfort and convenience with large rooms throughout, this spacious and beautifully located home offering nearly 3,200 sq. ft. of living space, not including the basement! Step into the open concept grand foyer, where you're immediately drawn into the flowing layout that connects the living room, family room, formal dining, and an updated kitchen complete with a center island and a walkout to the deck, a large mud room from garage for optimal convenience. The south side of house has cathedral style windows, a sky light, with its southern exposure, allowing the home to be light filled on desire. From the kitchen enjoy the seamless transition to your private outdoor retreat, backing onto treed parkland for peace and privacy. This property combines space, style, and location sitting on a corner spot intersecting on two side streets, in a quiet neighborhood. Within walking distance, you'll find schools, shopping, restaurants, scenic trails, and parks. Plus, with quick access to Highway 400, Highway 27, and the Allandale GO Station, commuting and travel couldn't be easier. A true blend of family living and lifestyle convenience. (id:24801)
RE/MAX Hallmark Chay Realty
615 Sandford Street
Newmarket, Ontario
Welcome to this stunning 4-bedroom gem that epitomizes modern elegance and comfort. Nestled in a desirable neighborhood, this recently renovated home offers an abundance of space and natural light. Step inside and be greeted by the grand foyer, setting the tone for the upscale features that await. The open-concept layout seamlessly connects the spacious living room, perfect for gatherings, to the chef's dream kitchen complete with high-end appliances, ample counter space, and a large island. Other highlights of this home include a bright dining room, a large and modern fireplace, high ceilings. Master bedroom comes with walking closet and 4 pc ensuite. 3other bedrooms are all bright, large and with good size closets. (id:24801)
Homelife Frontier Realty Inc.
2310 - 68 Shuter Street
Toronto, Ontario
Gorgeous Executive 2 Bedrooms + 1 Den Suite in the core Downtown area with Spectacular Open Concept, Functional Layout & Private Balcony for your Morning Coffee, Modern Kitchen, Stylish Designer Light fixtures with new accent Wall. Walking Distance to Roger Centre, Dundas Square, Financial District, Eaton Centre, Subway, TTC, St. Lawrence Market, The Path, Shops & Gardiner Hwy Access. Ryerson & Dundas Square. Excellent Amenities with 24hrs concierge, fitness room, outdoor terrace with BBQ, Lounge & Guest Suite. (id:24801)
Century 21 Green Realty Inc.
26 Baycroft Boulevard
Essa, Ontario
Brand New Home from the Builder Spanning 3100SQFT Above Grade (not including 1500sqft Walk-Out Basement) Backing onto Environmentally Protected Greenspace & Creek. No Neighbours Behind! Deep 140' Pool-Size Backyard. All New Stainless Steel Appliances - Fridge, Wine Fridge, Stove, Dishwasher, Washer & Dryer. Full & Functional Main Floor Plan includes Home Office w/ Glass Door Entrance, Open Living Room & L-Shaped Dining Room leading to a lovely Servery, Kitchen & Breakfast Area w/ Walk-Out to Deck. Family Room includes Natural Finish Hardwood Floors, Natural Gas Fireplace & Huge Windows Providing a Beautiful View of the Lush Protected Greenspace behind. 4 Beds 4 Baths (incl. 2 Ensuites & 1 Semi-Ensuite). Large Primary Bedroom Features a Double-Door Entrance, His & Her's Walk-In Closets & a Huge 5-pc Ensuite w/ beautiful Tempered Glass Shower, Free Standing Tub, His & Her's Vanities overlooking the EP Greenspace View, plus a Separate Toilet Room w/ it's own Fan for added Privacy & Convenience! Wall USB Charging Plugs in Master Bedroom & Kitchen.**Brand New Luxury White Zebra Blinds Installed T/O (White Blackout in All Bedrooms)** Upgraded Designer Architectural Shingles. Premium Roll Up 8' Garage Doors w/ Plexiglass Inserts. Unspoiled Walk-Out Basement w/ Huge Cold Room, Large Windows O/L Yard & 2-Panel Glass Sliding Door W/O to Deep Pool-Size Backyard. Brand New Freshly Paved Driveway, Fresh Grass Sod in Front & Backyard. Brand New Deck Installed to Walk-Out from Breakfast Area to Deck O/L Backyard & EP Land. Complete Privacy & Peace w/ no neighbours behind, backing South-West directly onto the Creek w/ ample Sunlight all day long! Truly the Best Value for the Price. For reference of recents see next door neighbour sale price: 22 Baycroft Blvd w/ no appliances nor blinds ; 93 Baycroft w/ no Walkout basement, not backing onto EP, no appliances & no blinds. Tarion New Home Warranty. Showings Anytime. All Offers Welcome Anytime! Recent Appraisal at $1,050,000M Available (id:24801)
Royal LePage Your Community Realty
2006 - 151 Beecroft Road
Toronto, Ontario
This is assignment lease of 9 Month Fixed Term, After that become month by month lease. 2 Bdrm 1 Wrm With Open Balcony, 705 Sqft. A+ Location With Direct Access To Subway, Shops, Theatre & Restaurants. Amenities of Building Include Fully Equipped Exercise, Games Party & Media Rooms, Library, Business Centre, BBQ patio. Experienced Lease Staff Run Rental Community. (id:24801)
Bay Street Group Inc.
18 - 6 Sayers Lane
Richmond Hill, Ontario
Discover Modern Elegance In This Light-Filled, Designer-Inspired Corner Townhome At The Bond On Yonge! This Modern 2-Bedroom, 3-Bathroom Townhome Features Extra Windows, An Airy Open-Concept Layout, And A Contemporary Design Tailored For Todays Lifestyle. The Chef-Inspired Kitchen Showcases Sleek Quartz Countertops, Premium Stainless Steel Appliances, And Ample Cabinetry Ideal For Cooking And Entertaining. Enjoy The Comfort Of Thoughtfully Upgraded Features Throughout, Including Modern Toilets, Upgraded Shower Heads In All Bathrooms, And A Beautifully Enhanced Staircase That Adds Both Function And Elegance. Upstairs, The Spacious Primary Suite Offers A Walk-In Closet And Private Ensuite, While The Second Bedroom Provides Flexibility For Family, Guests, Or A Home Office. The Extended Garage With Newly Installed Shelving Provides Extra Storage Space, Combining Practicality With Convenience. Set In A Family-Friendly Community Surrounded By Lush Parks And Open Green Spaces, This Home Offers The Perfect Balance Of Nature And Urban Living. Spend Your Weekends At Nearby Lake Wilcox, Featuring A Scenic Waterfront Promenade, Splash Pad, Playground, Skate Park, And Sports Facilities For All Ages. Commuting Is Effortless With Quick Access To Highways 400, 404, 407, And 401, Plus TTC Connections Via York Region Transit. Experience The Best Of Modern Comfort, Outdoor Recreation, And Urban Convenience In This Beautifully Upgraded Richmond Hill Home Move-In Ready And Designed To Impress! Maintenance Fee Includes: Snow Removal, Lawn Maintenance, Visitors Parking, Common Elements, Webcam Security System, Garbage Removal, And Building Insurance (id:24801)
Smart Sold Realty
414 - 23 Glebe Road W
Toronto, Ontario
Perfect 1 bedroom plus den in mid-rise building located in Midtown ! Gleaming hardwood floors, abundance of sunlight throughout. carefree living (id:24801)
Royal LePage Your Community Realty
2403 - 36 Park Lawn Road
Toronto, Ontario
Welcome to Key West Condos on Toronto's coveted waterfront. This bright and functional 2-bed, 2-bath residence pairs style with everyday convenience: a modern kitchen with stainless steel appliances and an island for cooking/entertaining; open living/dining that walks out to a generous balcony; split bedroom plan for privacy; primary with ample walk-in closet and ensuite bathroom; in-suite laundry. Enjoy resort-style amenities: 24-hr concierge, gym, party room, rooftop terrace with BBQs, guest suites, billiards/lounge & visitor parking. Unbeatable location: steps to the lake/boardwalk & trails, Metro, LCBO, Starbucks, banks, cafes and transit (TTC & Mimico GO) with quick access to the Gardiner and Toronto downtown. 1 Parking & 1 Locker included. (id:24801)
Retrend Realty Ltd
1339 Windrush Drive
Oakville, Ontario
Lovingly Updated And Meticulously Maintained Home In Glen Abbey. Grand Foyer W/Scarlet O'hara Staircase, Upgraded Eat-In KitchenW/ Granite Counter Tops, Stainless Steel Appliances, Main Flr Laundry. Four Spacious Bedrooms Plus Office. Fully Renovated Bsmt W/ ModernKitchen. Steps To Renowned Schools And Community Centre, Beautiful Park With Trails, Golf Course, Yacht Club. Close Proximity To Go Station. EasyAccess To Highway. A Perfect Place To Call Home (id:24801)
Aimhome Realty Inc.
22 Spry Lane
Barrie, Ontario
Gorgeous 2 year old townhouse in South Barrie! Low maintenance fees, beautiful modern finishes, open concept layout, large windows, spacious bedrooms and large main living area - this luxurious unit is an amazing option for first-time buyers! Live steps from the Barrie Go station, surrounded by greenery, parks and trails, and only minutes away from HWY 400, shopping and entertainment. (id:24801)
RE/MAX Experts
56 Willesden Road
Toronto, Ontario
Welcome To This Beautiful Home With Legally Addition Of 2nd Master Bedroom, Family Room And Bathrooms On A Quiet Street In The Well Sought After Community Of Hillcrest Village In North York, Toronto, Boasting A Beautiful Inground Salt Water Swimming Pool With Waterfall, Interlock Backyard And Around The House, Having 2 Master Bedrooms, 2 Gas Fire Places, A Nice Sunroom With Swimming Pool View, Finished Basement With Murphy Bed, Minutes To Hwys 404, 401, & Finch Subway Station, Seneca College, North York General Hospital, Bayview Village, Restaurants, Plazas, Grocery Shoppings, Etc. (id:24801)
Royal LePage Your Community Realty
19b - 19 Troy Street
Mississauga, Ontario
Very Bright 2-Bedroom Semi In Duplex, At The Back, Kitchen And Living/Dining On Main; 2 Bedrooms Upstairs On 2nd Floor; In Mississauga's Desirable Mineola/ Port Credit Area; Walking Distance To Go Train, Buses, Lake, Restaurants, Bars, Parks; 2 Tandem Parking Spots; Hardwood Floors. Shared Laundry With Basement Tenant At Sep.Entrance At Rear Of The Building. (id:24801)
Gowest Realty Ltd.
265 Penn Avenue
Newmarket, Ontario
Rare-Find!! 2025 Renovated!! LEGAL BASEMENT APARTMENT (ARU) Registered With The Town Of Newmarket!! (Registration #: 2011-0038) 2 Self-Contained Units, Separate Entrance To Legal Basement Apartment, 2 Sets Of Washers & Dryers! Potential Rental Income Of $4,500 + Utilities ($2,700+$1,800)! Vacant, Move-In Or Rent! Open Concept Living & Dining Room With Pot Lights, Renovated Kitchen With Quartz Countertop & Backsplash, Luxury KitchenAid Fridge, Renovated Bathroom, Legal Basement Apartment With Pot Lights Throughout, Bedroom With Wall To Wall Closet, Private Backyard, Backyard Interlock Patio, Exterior Pot Lights, 2-Car Wide Driveway With 4 Parking, Steps From Luxury Custom Built Homes, Upper Canada Mall, Newmarket Go-Station, Tim Hortons & Newmarket Plaza Shopping Centre, Shops Along Main St Newmarket, Minutes To 2 Costco's, Highway 400 & 404 (id:24801)
Kamali Group Realty
154 Charlton Boulevard
Toronto, Ontario
This stunning, sun-filled 6-bed, 5-bath executive home sits on a rare and impressive 50 x 191 ft lot in the heart of North York, just minutes from Yonge & Finch. Offering nearly 5,000 sq ft of finished living space including a walk-out basement, its perfectly suited for multi-generational living, rental income, or extended family living.The stately stone, stucco, and plaster façade opens into a dramatic foyer with soaring 19-ft ceilings, pot lights, and elegant mouldings. The spacious formal living and dining rooms with oversized windows are ideal for entertaining, while the cozy family room with gas fireplace and built-ins offers a warm everyday retreat. A main-floor library wrapped in wainscoting and custom cabinetry adds charm and flexible workspace. The chefs kitchen is a true showpiece, featuring a centre island, stainless-steel appliances, and gas range ideal for family meals or hosting guests. Upstairs, five sun-drenched bedrooms are illuminated by southern exposure and a skylight that brightens the upper level. The primary suite boasts his & hers walk-in closets and a spa-like ensuite. The fully finished walk-out basement includes two more bedrooms, a full bath, and a generous rec room with Berber carpeting, perfect for teens, in-laws, nanny or rental use. Step outside to a massive, sun-soaked backyard ideal for summer entertaining, family playtime, or creating your dream outdoor space. Parking for four includes an attached double garage and private drive. Located just seconds from Charlton Park and a walking trail, and minutes from schools, shopping, and Finch subway station, this rare offering combines scale, craftsmanship, and location. A unique opportunity to own an executive home in one of North York's most desirable pocket. (id:24801)
Right At Home Realty
315 Rose Park Drive
Toronto, Ontario
Welcome to 315 Rose Park Drive, a truly exceptional home in one of the most sought-after neighbourhoods in the city. Whitney, Deer park & North Toronto. Along with incredible private schools. Move into one of the best school zones in the city. This spacious 5-bedroom, 3-bathroom residence offers the perfect blend of comfort, style, and outdoor living. Step inside to find a warm yet elegant ambiance highlighted by a real wood-burning fireplace and beautiful French doors that open seamlessly into an incredible landscaped backyard that is a perfect space for entertaining and relaxing. Brand new windows in May 2025 and Backyard Landscaping completed in June 2025. Located on a prestigious street, renowned for its vibrant community spirit, Rose Park is famous for its annual street party, celebrating its 53rd year next year. The neighbourhood boasts a homeowners association, ensuring a well-maintained and welcoming environment that residents love to call home. Once you move here, you'll find it hard to leave.This home is ideal for a growing family, offering ample space for everyone to thrive. Its design beautifully integrates indoor living with outdoor entertaining, making it perfect for family gatherings, outdoor dining, and year-round enjoyment. Dont miss the opportunity to make this extraordinary property your new home. *****New Electrical feed for future Electric Vehicle Charging Station. *****New Automated Irrigation System *****New Exterior Landscape Lighting *****New covered Pavilion/Carport with electrical feed for future hot-tub, and ceiling pendant fixture ****New Shed with electrical feed for Lighting and Irrigation system controls.****New air conditioning system 2022.****Exterior Painting 2020. ****New Oil Tank 2022, Inspection Aug 2025. *****Underground Electrical Feed to house( from street ) in 2015. ****Rebuilt chimneys 2012. ****Underground Electrical Feed to house( from street ) in 2015. (id:24801)
Real Estate Homeward
19 Robarts Drive
Hamilton, Ontario
Raised Bungalow with Legal Walkout Basement Apartment Overlooking the Pond in Sought-After Tiffany Hills. Built in 2021, this beautifully maintained raised bungalow sits on a premium lot with scenic views of the pond. The main level features 10-ft ceilings and a spacious great room with a gas fireplace, soaring cathedral ceiling, and pot lights for a warm, inviting ambiance. The upgraded kitchen offers granite countertops, an island with a breakfast bar, and extra storage beneath. The main floor includes 2 generous bedrooms, 2 full bathrooms, a separate laundry room, and a well-designed functional layout that maximizes space and comfort. The legal walk-out basement apartment is bright and fully finished, offering a large open-concept living/dining area, 2 additional bedrooms, 1 full bathroom, its own laundry, and ample storage. All rooms feature large above-grade windows, filling the space with natural light. An ideal setup for multi-generational living or rental income in a highly desirable neighbourhood! (id:24801)
Right At Home Realty
182 South Kingsway
Toronto, Ontario
Stunning Swansea Bungalow with Chef's Kitchen, Granite Counters, 3+2Bedrooms, 3bathrooms, Featuring A Spectacular Private 50 Ft. Lot Backing Onto Ravine! Fully Renov'd High Ceiling W Large Master Suite 3-Pcs Ensuite & Walkout To Beautiful Multi-Tiered Deck. (id:24801)
Sutton Group-Admiral Realty Inc.
246 Beechfield Road
Oakville, Ontario
Spacious 5-Bedroom Home with Pool on Nearly 9,000 Sqft Lot in Prime Eastlake. An exceptional opportunity in one of Southeast Oakville's most prestigious neighborhoods! Located on a quiet street in highly coveted Eastlake, this updated 5-bedroom, 3-bathroom 2-storey home offers over 4,200 sqft of elegant living space on an expansive nearly 9,000 sqft private lot. The open-concept kitchen and family room are designed for modern living, while the sun-soaked southwest-facing backyard features a sparkling saltwater in-ground pool, ideal for summer entertaining and family gatherings. Professionally finished basement with a separate entrance through the garage, plus a large recreation area ideal for entertaining, children's activities, or multi-generational living. The home features bright and spacious bedrooms, including a primary suite with ample storage and a luxurious ensuite with heated floors. Mature trees and landscaped grounds offering privacy and tranquility. Walk to top-ranked schools: Oakville Trafalgar High School, Maple Grove PS, and E.J. James. Close to parks, scenic trails, and just minutes from Lake Ontario. A rare chance to enjoy the best of family-friendly luxury living. Move-in ready! (id:24801)
Bay Street Group Inc.
130 All Saints Crescent
Oakville, Ontario
Spacious 5-Bedroom Home in Prime Eastlake Over 9,000 sqft Lot. Outstanding opportunity in one of Southeast Oakville's most prestigious neighborhoods! Set on a quiet crescent in the highly sought-after Eastlake community, this updated 5-bedroom, 4-bathroom 2-storey detached home sits on an expansive 9,073 sqft private lot, perfect for families looking to move in, renovate, or build their forever home. Walk to top-ranked schools, including Oakville Trafalgar High School, Maple Grove PS, and E.J. James. Surrounded by parks, scenic trails, and just minutes to the lake. This prime location offers the ultimate in family-friendly living. Highlights include a professionally finished basement with a 2-piece bathroom, den, and a large open recreation area ideal for entertaining or multi-generational use. Move in and enjoy, renovate to suit your style, or build your dream home in one of Oakville's most established and desirable school zones. (id:24801)
Bay Street Group Inc.
16 Portland Crescent
Newmarket, Ontario
The spacious, large lot and upgraded detached house for lease! It is located in the high demand, desirable community. This property is well maintained and has great layout! Numbers of bedroom and washrooms are ideal for a larger size family. The basement is featured by a in-law suite. Ample parking spaces. Full fenced and large size of back yard for entertaining or kids playground! Easy access to Hwy 404, GO Train, parks, schools and shops. Minutes walk to Yong st with many Amenities.. The tenants pay all utilities and will be responsible for snow&Ice removing, lawn mowing. $250 refundable key deposit and Tenant liability insurance required. Note: The current tenant had moved out on Sep 30, 2025.The property is vacant now and has been professional cleaned!! Welcome showings with many thanks. (id:24801)
Right At Home Realty
Main Unit ( Bst & Upper) - 16 Cartier Crescent
Richmond Hill, Ontario
***L Shape property. Main Unit including the upper floor and basement. ***Featuring 3 Sizable Bdrm, 1 Full Size Washroom in the Main flr;2 Sizeable Bdrm ,1 Full Size Washroom in the basement. Incredibly Spacious And Functional Layout, Massive Backyard, Quartz Countertop, Private New Laundry, Three DriveWay Parking Spots and one garage parking spot. Located In A Very Sought-After Area Surrounded By Amenities, Shopping And 10 Mins Walk to Bayview secondary school and 20 mins walk to Walmart (id:24801)
RE/MAX Elite Real Estate
10 Ken Wagg Crescent
Whitchurch-Stouffville, Ontario
Introducing - Treasure Hill Home - Radiant 3 - a Bright Family-Friendly 4-Bedroom Home with Metal Roof offering 2,048 Sq. Ft. and Partially Furnished Basement of Well-Planned Living Space. A Covered Front Porch and Welcoming Foyer open to an Elegant Living/Dining Room - Perfect for Entertaining. At the Heart of the Main Level, an Open Kitchen with Pantry flows into a Sunlit Breakfast area with Sliding Doors to the Backyard, then on to the Cozy Family Room anchored by a Gas Fireplace. A Convenient Powder Room and inside access to the Garage complete the Floor. Second Floor, the Private Primary retreat features a Walk-In Closet and a Spa-Style Ensuite with Separate Tub and Shower. Three Additional Bedrooms share a Main Bathroom. Laundry Room on the Second Floor makes Everyday Living Easy! Basement offers an Expansive Partially Finished Space with 13' x 21' Rec Room, Storage Room, Furnace Room, Laundry Tub and 6.5' x 16' Unfinished Room. Spacious Double Garage featuring 220V EV Charging Station. Minutes to Transit, Banks, Shopping, Library, Community Centre, Parks and Schools. (id:24801)
Elite Capital Realty Inc.
341 Coronation Road
Whitby, Ontario
**Absolutely Stunning! ** **Bright & Sun Filled!! **Hardwood Flooring Main Floor, Staircase** Main Floor Consist Of Large Great Room ,Kitchen & Dining, Quartz Countertops & Working Island. The 2nd Level Boasts 3 Large Bedrooms, Walkout To The Huge Double Car Garage From Main Floor . A Private Side Yard Is Great For Hosting. Close To Public Transit, Future School, Hwy 412/407. (id:24801)
Homelife New World Realty Inc.
2 Twin Streams Road
Whitby, Ontario
Prime Location in Williamsburg-Whitby's Most Sought-After Neighborhood! All-Brick 4-Bedroomhome with office, perfectly situated within walking distance to top-rated schools, parks, andall essential amenities. Main level beautiful hardwood flooring and ceramic tiles throughout.Enjoy a beautifully land scaped backyard oasis with mature trees, decking for entertaining. Aninground sprinkler system(as is ) and a fully finished basement with a separate entrance and a3-piece bathroom, ideal for in-law or income potential. Dont miss this exceptional opportunityin one of Whitby's finest communities! **Certificate of registration of an accessory apartment in basement (id:24801)
RE/MAX Hallmark Realty Ltd.
179 Bethany Leigh Drive
Toronto, Ontario
Welcome to this charming Single-family Detached Home with Double Car Garage; offering 1,584 sq. ft + 888 sq. ft Finished Basement of comfortable living space in a sought-after Scarborough neighbourhood featuring Three well-sized bedrooms on the Second Floor and One bedroom in the Basement. Large Windows fill the Home with natural light, creating a warm and inviting atmosphere. Generous Living and Dining areas flow seamlessly, perfect for Everyday Living. Kitchen with a Breakfast area great for Family meals. Newly Installed Vinyl Laminated Flooring in Living Room, Dining Room and Basement. Solid Hardwood Flooring in Family Room. Large Open Concept Basement is perfect for Family Gatherings and Entertainment, with great potential for future basement apartment. Minutes to Transit, Banks, Shopping, Library, Community Centre, Parks and Schools. (id:24801)
Elite Capital Realty Inc.
417 - 500 Dupont Street
Toronto, Ontario
Welcome to luxury living at 500 Dupont Street! This high-end condo features stunning contemporary finishes throughout. Enjoy 2 spacious bedrooms and 1 sleek bathroom, all designed for modern comfort. The highlight is the rare giant 500 sq.ft. furnished terrace and wraparound balcony, offering breathtaking, unobstructed views of the iconic CN Tower. Excluding the penthouses, there are only 4 suites in the entire building with terraces/balconies of this size, making this home truly one-of-a-kind. Inside, the open-concept living space includes a chic lounge and dining area, with integrated and upgraded appliances in the kitchen. Wake up to the CN Tower view from your master bedroom every morning. This corner unit is part of a community rich in amenities: a state-of-the-art movie theatre, BBQ lounge, fitness centre, and meeting room. Experience the best of urban living in this exquisite Toronto condo! (id:24801)
Rare Real Estate
151 Highland Crescent
Toronto, Ontario
Stunning Newly Renovated in 2024 On Rare 80' Foot Wide South Lot With Circular Driveway. Nestled Within The Prestigious SW Quadrant Of Bayview And York Mills. Grand Foyer Welcomes You With 18' Soaring Ceiling, Sun- Filled Kitchen With A Large Quartz Stone Island, Breakfast Area Enjoying Its Private Southern Exposure With Walk-Out To Large Rear Private Yard. Newly Renovated Kitchen, Washrooms, Wide Engineered Hardwood Flooring, And Staircase. Main-Floor Office With A Private Wet Bar. The Expansive Primary Suite Offers A Sitting Area And A Modern 6-Piece Ensuite With A Curbless Shower & Skylight. Large Bedrooms With Ensuites. Beautifully Finished Basement Features A Large Recreation Room, Sauna,Nanny/In-Law Suite With Potential For Second Office For Home Business With Private Bathroom And Separate Entry. Proximity To Top Private And Public Schools, Shops At York Mills, Parks, Ravines, Rosedale Golf Club, Granite Club, And Sunnybrook. (id:24801)
Homelife Landmark Realty Inc.
11 Monroe Court
Prince Edward County, Ontario
This well-maintained home sits on a corner lot on a quiet dead-end cul-de-sac, offering 2 spacious bedrooms each with walk-in closets plus 2 full bathrooms, including one with a convenient walk-through from the second bedroom. The layout features a welcoming living room, a formal dining room, and a bright 4-season sunroom with a cozy gas fireplace. Living here means being part of a friendly community with access to a heated inground pool, tennis and pickleball courts, horseshoe pits, lawn bowling, multi-use rooms, and plenty of clubs and activities to enjoy at the community centre. Just steps away you'll find Wellington Golf Course and the Millennium Trail, perfect for outdoor enthusiasts. The town of Wellington provides all your everyday essentials, while the surrounding County is home to award-winning wineries, breweries, restaurants, and some of Ontario's best beaches. This is a leasehold property. Landlease fees are $414.11/mo (id:24801)
One Percent Realty Ltd.
140 King Street West Street
Hamilton, Ontario
Welcome to 140 King Street West a stylish 2-bedroom, 2-bathroom condo offering comfort, convenience, and contemporary design. This bright, open-concept unit features a spacious living area, sleek modern kitchen with stainless steel appliances, and a private balcony perfect for your morning coffee or evening unwind.Enjoy two generously sized bedrooms including a primary with ensuite bath, in-suite laundry, and elegant finishes throughout. Located in the desirable Stoney Creek neighbourhood, this home is close to shopping, restaurants, schools, public transit, and major highways making your daily commute a breeze. (id:24801)
RE/MAX Real Estate Centre Inc.
383 Grantham Common
Oakville, Ontario
Beautifully maintained 1190 sqft townhouse in a highly sought-after Oakville neighbourhood.This move-in ready home offers 2 spacious bedrooms and 2 bathrooms perfect for first-time buyers, investors, or those looking to downsize.The open-concept main level boasts a bright living and dining area with seamless flow into the kitchen, which walks out to a private balcony ideal for barbecues and outdoor enjoyment. Upstairs, youll find generously sized bedrooms with ample closet space, while the lower level provides convenient direct access to the garage. Situated in a safe and family-friendly community, Ideally located, this home is just steps from William Rose Park, St. Cecilia Catholic Elementary School, grocery stores, Walkable to longos, Walmart and real canadian Supermarket , and the Uptown bus loop. Its only 6 km to Oakville GO Station, 5 km to Costco and the new T&T Supermarket, with quick access to Highways 401, 407, and 403/QEW. (id:24801)
Royal LePage Real Estate Services Ltd.
5245 Champlain Trail
Mississauga, Ontario
Welcome to this elegant, sun-filled Georgian Stratford model - a home that truly stands apart. From the moment you step into the spacious foyer, the soaring ceilings and skylight set the tone for a bright,airy home filled with timeless character and quality workmanship.The main floor has reinforced joists for lasting strength and stability. In the basement, the ceilings are sound insulated making it a versatile space for hobbies, or recreation. The inviting family room is anchored by a charming corner brick fireplace, and the large living room, framed by bay windows, offers a warm, welcoming space. A separate formal dining room, accessed through stylish glass doors,creates the perfect setting for gatherings.The kitchen features abundant pot lighting, a breakfast counter, and a sun-filled dining area. Sliding glass doors open onto a carpenter built, three-season patio porch with skylight, overlooking a generous backyard complete with a Muskoka fire-pit and newer shed. The porch is currently set up with speakers and a TV for entertaining. An entertainer's dream inside and out!On the second floor, you'll find four generously sized bedrooms,including a serene primary retreat with high ceilings, bay windows,walk-in closet, and large bathroom. Three of the four bedrooms offer walk-in closets.The basement provides a workshop, a rough-in for a bathroom, and custom-built cabinetry for exceptional storage.Additional features include:1. Updated powder room and laundry room2. Freshly painted interior with crown moulding throughout3. Heated garage for car enthusiasts or hobbyists4. Brand-new (2025) windows in the family room, dining room, primary bath, and garage5. Newer west-side fencing & gate and rear fencing6. Installed security cameras (not monitored)Set on one of Mississauga's most desirable streets, with no neighbours at the rear. Close proximity to schools, major highways, airport,Heartland Shopping plaza and Square One. (id:24801)
Royal LePage Signature Realty
21 Townley Crescent
Brampton, Ontario
***Welcome to Beautiful 4+2 Bedroom Detached House! **Finished Basement with Separate Entrance ** Separate Family Room With Skylights, Combined Living & Dining Rooms. **Hardwood Floors Through Out. **Freshly Painted.** Upgraded Eat-In Kitchen With Granite Counters & Ceramic Floors, Breakfast Bar. **Large Master Bedroom With 4Pc Ensuite &Walk-In Closet. **Finished Basement With Kitchen/Bath/Bedrooms .** Upgraded Driveway, Garage Door And Garage Door Opener.** Located In A High-Demand Heart Lake Area, Close To Hwy 410, Schools, Parks, Shopping, Transit, And All Amenities! (id:24801)
RE/MAX Gold Realty Inc.
96 Redmond Crescent
Springwater, Ontario
Experience Refined Living in This Exquisite Primrose Model, Thoughtfully Upgraded with Designer Touches Throughout! Nestled on a premium 150-foot deep lot with upgraded stucco and stone exterior, this exceptional home offers modern curb appeal with professionally landscaped grounds. The backyard is an entertainers dream, featuring a built-in gas fireplace, pergola with 120v power, and a spacious patio area perfect for relaxing or hosting. Inside, the main level impresses with soaring vaulted and 10-foot ceilings, oversized doors and windows, smooth ceilings, and top-tier finishes throughout. The gourmet kitchen is a chefs delight, showcasing quartz countertops, built-in stainless steel appliances, induction cooktop, double oven, and warming drawer. The open-concept living area is filled with natural light from expansive windows and features a vaulted ceiling and cozy gas fireplace. Custom bathrooms offer tiled showers and floors, freestanding tub, and stone-topped vanities. The partially finished basement includes oversized windows, an electric fireplace, bathroom rough-ins, and a spacious cold cellar ready for your personal touch. Located on a quiet, no-through street just steps from parks and walking trails, this home perfectly blends elegance, comfort, and convenience. (id:24801)
Acres Real Estate Inc.
11 Dwell Avenue
Markham, Ontario
'Angus Glen South Village By Kylemore, Brand New , Over $100k of Upgrade from the builder , Detached House, Nestled on the prestigious Angus Glen Golf Course, this Master Crafted , High End , 2 Story, South Facing House offering a harmonious blend of Elegance and Modern Sophistication. Designed for both Comfort and Entertainment, the Home Features a Gourmet Kitchen with top-tier appliances, expansive living spaces , Open Concept Kitchen / Living Room/ Family Room / Office and All Facing South, Master Bed room also South Facing, Very Functional and Sunny. The House Surrounded by lush Greenery and Manicured Landscaping, Walk to Ravine Tral, General Features: Large Lot and Right Hand Side of the House Next to Green Belt. Over 3600 sf , Plus 2000 SF. unfinished Basement, 10 Ceiling Main, 9 Ceiling 2nd Level, and 9.5 Ceiling Basement* 2 Story High Ceiling in the Centre of the House , Upgrades Include: Hardwood Flooring Throughout the House* Gourmet Kitchen top-tier appliances* , Subzero 36" Fridge, Wolf 36" Gas Stove , Wall Oven and Microwave, Build in Dishwasher, Brand New Laundry Pair Samsung S.S. Between Main and 2nd Floor. All Inner 9' Solid Wood Doors & Large Casement Windows, HRV Ventilation System* Central Vacuum System Rough In. EV Charging Rough In. lots of Pot Lights* on The Main Floor , Walk In Closet In Master Bedroom and 2nd En-Suite. Great Location North of 16th Avenue and East Of Warden , AGSV. **EXTRAS** Top School Zones ****Pierre Elliott Trudeau High School. Angus Glen South Village Elementary School under Construction. Be One of the Earliest Moved in Home Owners. Enjoy the Brand New , Never Lived Maison House. (id:24801)
RE/MAX Elite Real Estate
1105 N - 9 Clegg Road N
Markham, Ontario
Excellent Location! A Brand New Sparkling Two Bedroom Condo With Two Full Bathrooms And Full Balcony. Approximately 650 Sqt With A Smart Design, Open Concept Layout And Modern Kitchen. Nearby Downtown Markham At Hwy 7 & Warden, Close To Hwy 407. Minutes To Unionville High School, Restaurants, Fitness Centre, Grocery Store, Markham Pan Am Community Centre, Go Train And Future York University, Markham Campus. (id:24801)
Homelife Landmark Realty Inc.
Main - 219 Connaught Avenue
Toronto, Ontario
Experience Timeless Elegance And Luxury In This Impeccably Maintained North York Home. Perfectly Located Near Ttc, Subway, Top Schools, Shopping, Dining, And Parks. This Sun-Filled Residence Features Four Spacious Bedrooms Plus A Main-Floor Office That Can Serve As A Fifth Bedroom. The Kitchen And Family Room Open To A Covered Porch And Private South-Facing Backyard With No Rear Neighbors. A Grand Foyer Showcases A Striking Solid Wood Circular Staircase Leading To The Upper Level. The Lavish Primary Suite Includes A Spa-Inspired Six-Piece Ensuite, Along With Three Additional Well-Appointed Bedrooms. Elegant Finishes And Thoughtful Details Complete This Sophisticated Home. The Entire House Including Basement Can Also Be Rented. (id:24801)
RE/MAX Elite Real Estate
52 Potter Drive
Loyalist, Ontario
Beautiful Bungalow Offers An Open-Concept Design With Plenty Of Natural Light. The Primary Bedroom Boasts A Walk-In Closet And A Full Ensuite. It Features A Covered Front Porch With A Double-Car Garage. Laminate Floor Throughout, Central Air. Unspoiled Basement Higher Ceilings. Come Check Out This Stunning Home And Experience Complete Peace Of Mind. (id:24801)
RE/MAX Community Realty Inc.
43 Elma Street
St. Catharines, Ontario
If you are tired of stairs and looking for a thoughtfully laid out bungalow you have stumbled on the right home. On the main floor you have 3 bedrooms, spacious living room, an updated 4 pc bathroom, dining room, and loads of counter space in the kitchen! Having a separate side entrance there is in-law suite potential. An additional 800+ of finished sq ft In the basement you will find a little workshop, large bedroom, another updated bathroom and an oversized Rec Room. With an 18-ft aboveground pool in the backyard and a gazabo, the summers can be filled with family gatherings and lasting memories in your private oasis backyard that has both sun and shade. Located in the North End Neighbourhood of Lakeport., it is Ideal for those who prefer a quieter lifestyle without sacrificing access to city conveniences. A tranquil, family-friendly vibe and an abundance of Mature tree-lined streets, it is in one of the nicer neighbourhoods in St. Catharine's. Easy to get to the highway and close proximity to trails. Close by, you will find the recently enhanced Elma Street Park that is both a peaceful outdoor space and an activity center that includes a basketball court & ball hockey nets. Parking in the driveway for 3 cars. Laundry is on the lower level, but with a few modifications, it could be upstairs. (id:24801)
RE/MAX Escarpment Realty Inc.
42 Archer Way
Hamilton, Ontario
Pride of ownership and exceptional curb appeal define this custom-built Losani 4-bedroom, 3-bath home, tucked away on a quiet cul-de-sac between Rymal and Twenty Road, at the border of Ancaster and Hamilton's West Mountain. Offering the perfect blend of peace and convenience, its just minutes to excellent schools, shopping, golf, transit, and scenic green space an ideal family setting. Lovingly maintained by the original owners, the home is in pristine condition. Solid oak hardwood flooring flows through most of the main and upper levels, complemented by custom window treatments and California shutters. The welcoming foyer with 2-piece bath leads to a bright family room featuring a gas fireplace, built-in TV/surround system, and open access to the sunny eat-in kitchen. A sliding door walkout extends the living space outdoors to a large deck and fully fenced backyard perfect for entertaining or quiet evenings. Upstairs, double doors open to a spacious primary suite with a walk-in closet and 4-piece ensuite featuring a Jacuzzi tub and separate shower. Three additional bedrooms one currently used as a TV lounge and a full 4-piece bath complete the level.Updated windows, roof (2018) w/ a 50-year transferable warranty. The extra-long interlock driveway accommodates 4 vehicles, while the double garage with inside entry adds convenience. Set on a 46 x 101 lot in a quiet court, the property offers a safe and welcoming environment for families. As one of the few true 4-bedroom homes in the neighbourhood, this residence stands out for its value, timeless appeal, and unbeatable location. Move-in ready and meticulously maintained simply unpack and enjoy. (id:24801)
Royal LePage State Realty
30 - 365 Tailfeather Crescent
Mississauga, Ontario
Welcome to this Charming Brick Freehold Townhouse located in the Heart of Mississauga. This Beautiful Home sits on a quiet, family friendly street and has been tastefully upgraded featuring freshly painted walls in neutral color, New floor that runs in the main living thru out the basement. The Refinished kitchen offers soft touch cabinetry with silver hardware . The porcelain Backsplash tiles , Quartz counter tops and Whirpool Stainless Steel appliances adds a classic touch. The home features Newly installed Staircase with railings and wrought iron pickets. The Second Floor boasts Three Spacious Bedrooms. The master bedroom impresses with three piece ensuite, featuring glass door stand up shower . The additional bedrooms offers both style and comfort. The finished Basement with New flooring provides additional living space with two rooms previously used as Bedrooms alongside a flexible area that can be used as home office. The recent upgrades also include poured concrete steps and New Railings at the Front Entrance, with Renovated garage with a New Door and multiple keypads that adds extra security . The location of the Home adds easy access to public transportation, Hwy 403 , 410 and 401, Schools , Parks and Recreation Rare opportunity to own a true Freehold Town home for a turn key property with incredible potential in a highly desirable neighborhood. The beautiful Backyard comes with the Deck and Fence to add more privacy to host BarBQ parties and to relax and enjoy during the summer. (id:24801)
Century 21 People's Choice Realty Inc.
26 Richland Crescent
Toronto, Ontario
Muskoka in the city. Welcome to this solid brick 3-bedroom bungalow.. Thoughtfully designed, the third bedroom opens into a stunning four-season sunroom complete with a Scandinavian gas fireplace, rustic charm, and panoramic views of the lush, private rear garden. This unique space is equal parts cozy and stylish, providing a peaceful retreat that makes this room a true highlight of the home. This well-maintained, "move-in ready" home features a renovated kitchen and an updated bathroom, blending timeless character with modern comfort. Enjoy cozy evenings in the fully finished basement, featuring a classic wood-burning fireplace that's ideal for family gatherings or a relaxing night in. With a separate side entrance, the lower level also offers excellent rental potential or the flexibility for an in-law suite, including an additional full basement under the sunroom. Ample natural light streams through the basement windows, transforming the space into a warm, inviting area with endless possibilities. Step into your own backyard oasis through expansive custom sliding doors that seamlessly transition onto a deep lot with mature hardwood trees, a landscaped garden, and a soothing waterfall feature bringing the outdoors in. Multiple sitting areas make it perfect for entertaining or unwinding in nature. Located in a quiet, family-friendly neighbourhood, you're just minutes from top-rated schools, hospitals, parks, golf, shopping, all major highways, and the airport. You'll also enjoy proximity to the revitalized Centennial Park and the new Metrolinx station, adding even more convenience and value to this exceptional location. Don't miss this rare blend of style, comfort, access to nature, and convenience! (id:24801)
Royal LePage Porritt Real Estate
5 - 885 Lakeshore Road E
Mississauga, Ontario
Rarely offered ground-level unit in a boutique low-rise in the heart of Lakeview! Bright and airy with soaring 10.5 ft ceilings, this mixed-use space is zoned for both commercial and residential, offering exceptional versatility for live/work or investment. Featuring two entrances, prime Lakeshore Road exposure, 2 bedrooms, 2 baths, kitchen, ensuite laundry, a private patio, and two parking spots, plus a dedicated storefront area for office or extra living space. Currently tenanted by a commercial tenant, it provides strong investment potential with very low maintenance. Steps to Lakefront Promenade Park & Marina, minutes to vibrant Port Credit, and quick access to Long Branch GO for a 25-minute commute to downtown Toronto. (id:24801)
Chestnut Park Real Estate Limited


