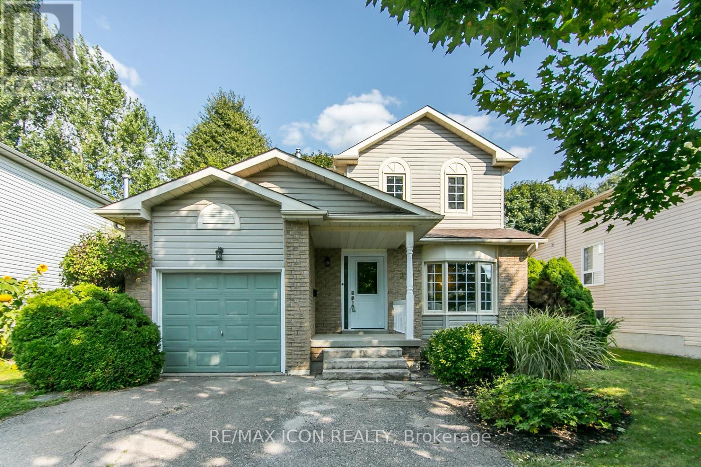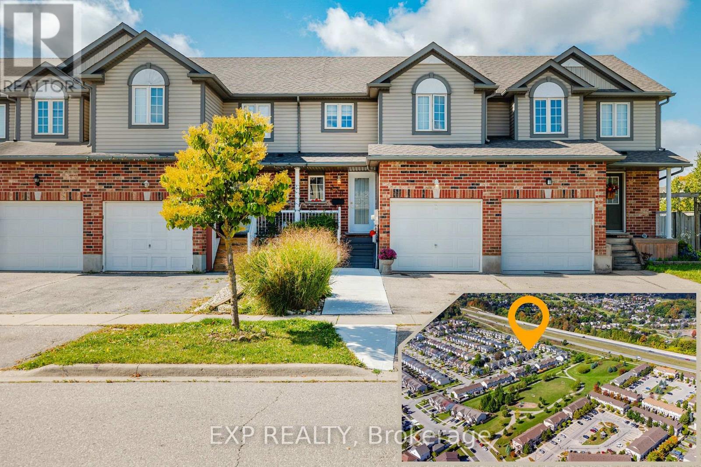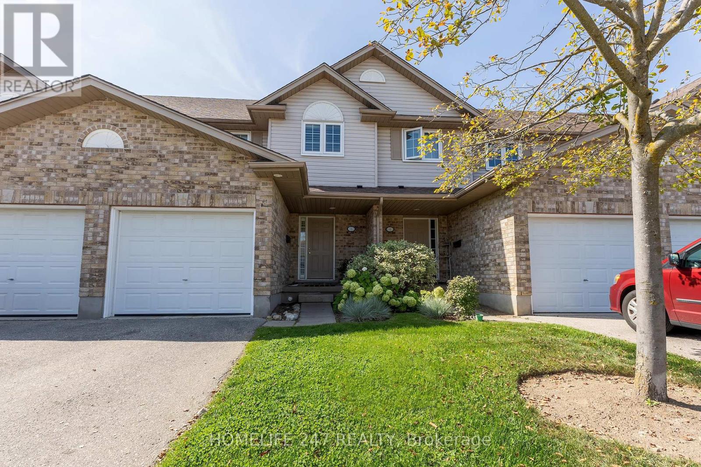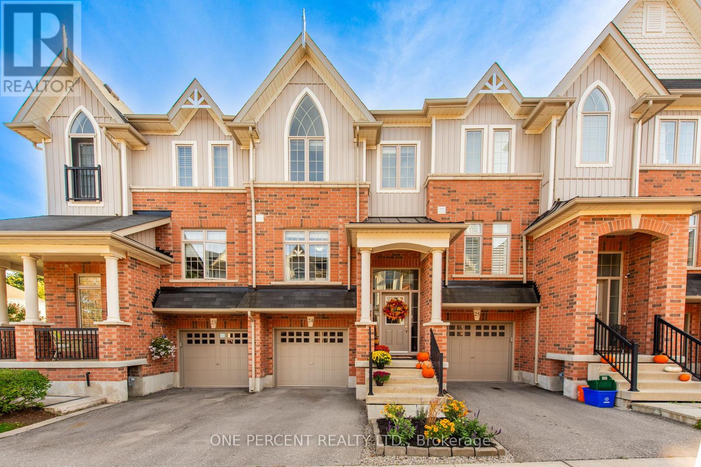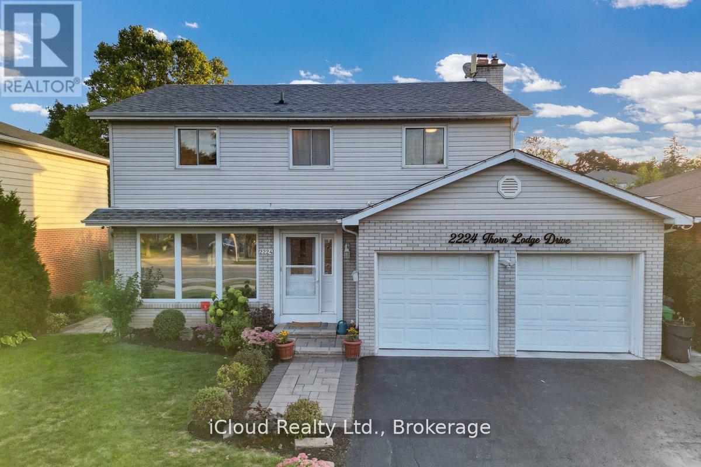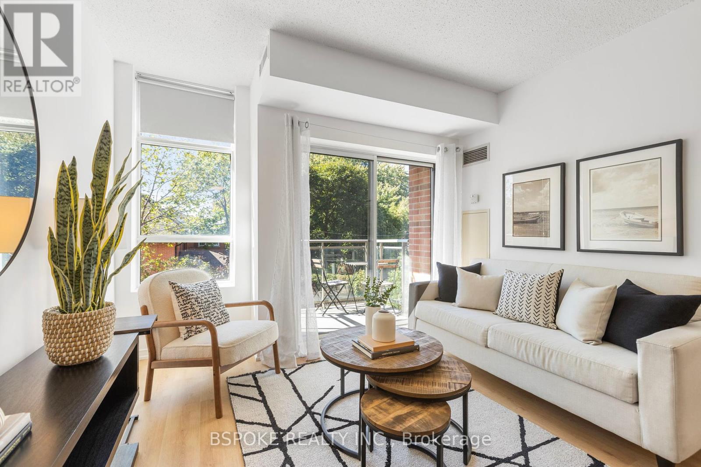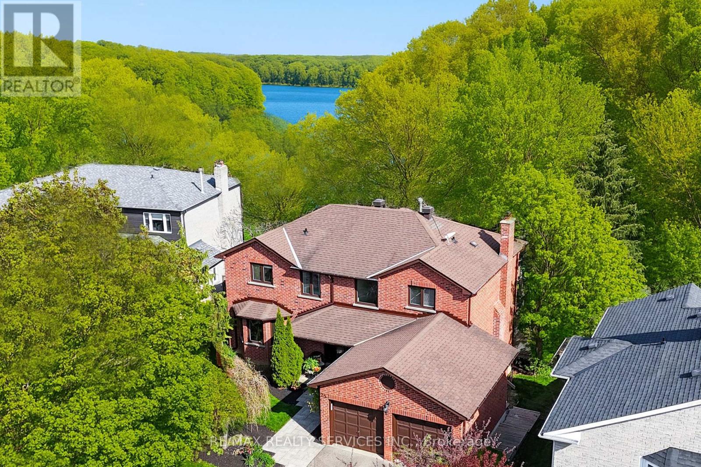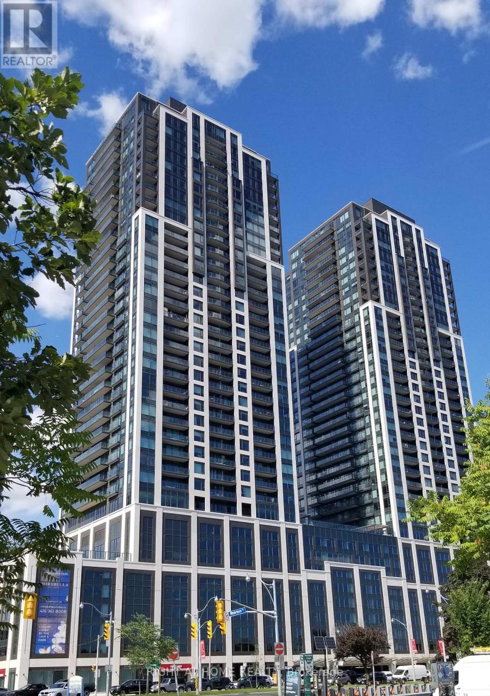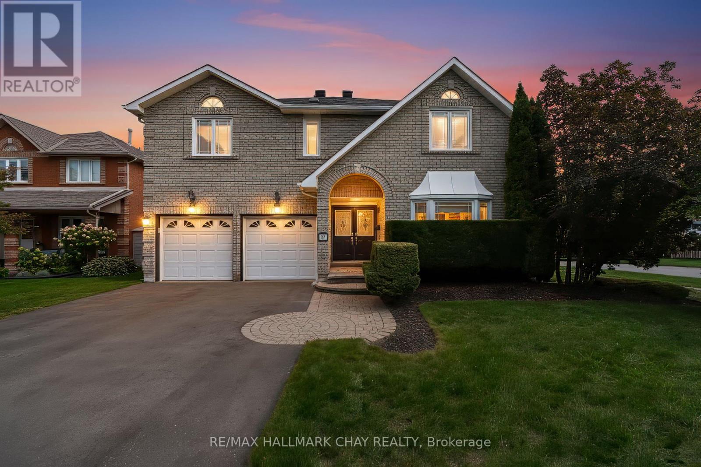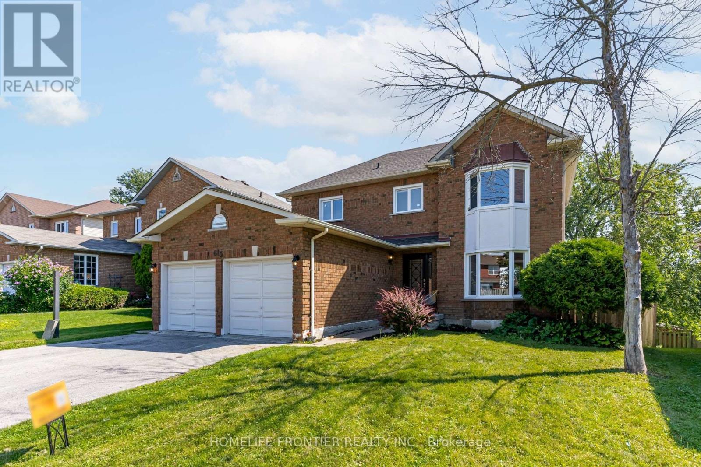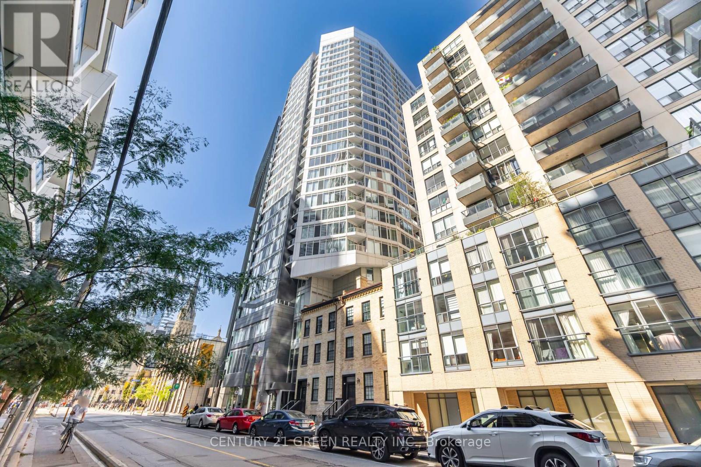210 Philip Court
Centre Wellington, Ontario
OFFERS ANYTIME - MOTIVATED SELLERS. The quiet, low-traffic, and family-friendly court, its a rare find that adds so much value to everyday living.The court gives kids a safe place to play road hockey or learn to ride bikes. At this price point you get 2 separate Living Rms + 2 Eating Areas + Ensuite + PBR Walk-in closet + Main Flr. Laundry. This 3BR, 2.5Bath home truly delivers on comfort, space, and lifestyle. Whether youre raising a family or simply looking for a place that blends relaxation and practicality, this property has something for everyone.Youre greeted by a thoughtful layout designed with todays busy household in mind. The L/R and D/R combination creates a warm and inviting space for adults to entertain guests, host family dinners, or simply unwind at the end of the day. Just off the kitchen, the separate family room provides the perfect retreat for kidsideal for movie nights, gaming, or simply hanging out in their own space.The sunny kitchen with plenty of windows that flood the space with natural light. There's ample cupboard space for all your essentials plus a convenient dinette perfect for breakfasts, weeknight dinners.Upstairs, the primary bedroom with a walk-in closet and a 4-piece ensuite, giving you both privacy and comfort. The two additional bedrooms are generously sized, making them versatile enough for kids rooms, guest space, or a home office.The finished basmt extends the living space even further, featuring a flexible storage + hobby room w/ French glass door. Whether you envision a craft space, music room, or office, the options are endless. Additional storage is tucked neatly into the furnace room, keeping your home organised and clutter-free. 2 parks walkg distance. UPDATES INCLUDE: D/W 2017; Furnace + A/C 2018; Gas F/P fixed 2018; Roof 2018; Windows -Kitch +1 BR +PBR 2019; Patio DR 2020; Front DR 2023; Micrwv + Fridge + Gas Stove 2024; Garage Dr Opener 2-3yrs ago, FRONT BR Windows on order. 360 Views for each room. A must see! (id:24801)
RE/MAX Icon Realty
220 Prosperity Drive
Kitchener, Ontario
Welcome to this fabulous freehold townhome in the highly sought-after Laurentian Hills community an ideal choice for families and first-time buyers alike. The bright, open-concept main floor features an eat-in kitchen overlooking a spacious L-shaped living and dining area, perfect for both everyday living and entertaining. Sliding doors lead to a private backyard with a deck, offering a great space for barbecues and outdoor relaxation. Upstairs, the large primary bedroom boasts a generous walk-in closet, with additional bedrooms providing space for kids, guests, or a home office. The finished basement adds even more living space with high ceilings, a spacious recreation room, and a 3-piece bathroom perfect for a playroom, home gym, or media space. Enjoy the unbeatable location just minutes from Sunrise Plaza, the expressway, public transit, schools, parks, and scenic nature trails. Move-in ready with thoughtful updates and a finished basement, this home blends comfort, convenience, and value in one of Kitchener's most desirable neighbourhoods. (id:24801)
Exp Realty
5 - 31 Schroder Crescent
Guelph, Ontario
Presenting a beautiful 3+1 bed 3 bath townhouse in the Guelph east, open concept kitchen living and dining room, kitchen has plenty of area with quartz countertop with big sink, dining and good size living, back yard has privet space for family gathering, second floor has good size three beds one bath with primary bed room which has his/her closet, finished basement gives you extra space can be used bed room. it has Newer 4 peace washroom (2025), newer laundry set (2025).Book your showing today. (id:24801)
Homelife 247 Realty
24 - 60 First Street
Orangeville, Ontario
Beautiful open concept, move in ready home with wonderful modern touches such as quartz countertop and Centre island stunning kitchen...wonderful bathrooms , great flooring, dark wood stairs, w/o from kitchen/dining to private back area. Just move in and enjoy! Great area of Orangeville, close to Buses, Shopping, Recreation, Entertainment, walk to popular downtown Broadway Shops and Restaurants. This homes are much sought after. Please come and have a look today (id:24801)
One Percent Realty Ltd.
2224 Thorn Lodge Drive
Mississauga, Ontario
You will love to call this house your home. Detached 1871sq ft above-grade plus a 336 sq ft addition to the family room. Total 2207 sq ft above grade, as per attached floor plans. Located in a quiet, family-friendly neighborhood of Sheridan Homelands, the surroundings include trails, parks, schools, and a community outdoor pool. Short drive to redesigned Sheridan Centre Mall, Erin Mills Auto Centre with every major Dealership, "Churchill Crossing" Shopping complex bordering Oakville, Queen Elizabeth Expressway (QEW). This beautiful, fully renovated house has 4 spacious bedrooms, a 2-car garage, and a grand family room with floor-to-ceiling glass sliding doors on two sides overlooking the spectacular backyard. The fully fenced private resort-like backyard features a 20' x 40' concrete inground pool with a metal-spindle fence facing the house and a large two-tiered deck with built-in lights for entertaining. Built-in entertainment unit in the family room above an elegant electric fireplace. Oak stairs to the second floor with wrought iron spindles, a bay window with a view of the backyard from the dining room. Plenty of pot lights in the living room and dining room, accented by crown molding. A functional kitchen with quartz countertop, ceramic/metallic backsplash, wine rack, soft-close cabinet doors, gas stove, built-in microwave, dishwasher, and a large pantry for extra storage. Entrance to the garage from within. Monitored home security alarm system. Offers to be reviewed any time. (id:24801)
Ipro Realty Ltd.
Icloud Realty Ltd.
320 - 2495 Dundas Street W
Toronto, Ontario
At the crossroads of Roncesvalles, High Park and the Junction, this 1 bedroom+den condo makes first-time ownership feel both smart and satisfying. The layout flows naturally from the entry through the kitchen to an open living/dining area with large sliding glass doors that frame treetop views and fill the space with west-facing light. The den is positioned just off the living area, making it a flexible spot for work or hobbies. The updates throughout tell a clear story of care: renovated kitchen with refreshed cabinetry, new counters, backsplash, sink and appliances; updated flooring and lighting; plus newer laundry. Step outside to a balcony that overlooks the leafy residential streets and catches the afternoon and evening sun. One parking spot and a locker are included. The boutique seven-storey building is quiet and friendly, with concierge, gym, BBQ area, party room and visitor parking. Transit access is best-in-class: Dundas West Station, the subway and streetcar are steps away, and the UP Express links you downtown or to the airport in minutes. A turnkey home in a connected, west-end locationready for a buyer who wants more than just entry-level living. (id:24801)
Bspoke Realty Inc.
25 Brookbank Court
Brampton, Ontario
Discover an extraordinary opportunity to own a one-of-a-kind property backing directly onto the protected Heart Lake Conservation Area, just steps away from the lake. Experience cottage living in the city with this rare ravine retreat. Nestled on a quiet cul-de-sac, this home provides complete privacy with no foot traffic and no risk of future development. Enjoy direct backyard access to year-round activities including hiking, biking, kayaking, skating, skiing, an outdoor pool, splash pad, and treetop trekking at Heart Lake Conservation Park.This executive 4+1 bedroom, 4 bathroom home offers nearly 4,000 sq. ft. of upgraded living space, designed for both everyday comfort and unforgettable entertaining. Step inside the gourmet chefs kitchen with granite counters, walk-in pantry, hardwood floors, pot lights, and spacious breakfast area with a picturesque view of nature. Open-concept family room with a cozy wood-burning fireplace, formal living and dining rooms offer ample space for entertaining inside. The expansive primary suite features a walk-in closet, 4-piece ensuite with separate soaker tub and shower. Three additional bedrooms and a shared 4-piece bath complete the upper floor.The walk-out basement with separate entrance is filled with natural light from oversized windows and offers a 5th bedroom, a large rec room with wood-burning fireplace, and a kitchenette perfect for entertaining or a potential in-law suite.Take-in breathtaking sunrise views through custom windows and doors, or from the treehouse-style upper balcony. The forest-lined backyard is ideal for gatherings, with expansive deck and patio, offering exceptional outdoor living space. Adjacent homes are set back to ensure no direct visibility, enhancing the feeling of privacy.This rare combination of location, privacy, and direct conservation access delivers lasting value. (id:24801)
RE/MAX Realty Services Inc.
2912 - 1928 Lakeshore Boulevard W
Toronto, Ontario
Beautiful Spacious 2 Bdrm + Den At Mirabella Condo With 2 Bathrooms! This Corner Unit Is Over 1000 Sq Ft Of Living Space And Is On High Floor With Unobstructed Views Of Lake And Greenery, Plenty Of Natural Light And Space. Close To Dt Toronto. The Building Offers Over 20,000 Sq Ft Of Amenities Such As Swimming Pool, Sauna, Fitness Centre, Guest Suites, Bbq Area And Outdoor Terrace. Easy Access To Hwy And Dt. (id:24801)
Right At Home Realty
82 Bishop Drive
Barrie, Ontario
Welcome to 82 Bishop, this perfectly designed home offers both comfort and convenience with large rooms throughout, this spacious and beautifully located home offering nearly 3,200 sq. ft. of living space, not including the basement! Step into the open concept grand foyer, where you're immediately drawn into the flowing layout that connects the living room, family room, formal dining, and an updated kitchen complete with a center island and a walkout to the deck, a large mud room from garage for optimal convenience. The south side of house has cathedral style windows, a sky light, with its southern exposure, allowing the home to be light filled on desire. From the kitchen enjoy the seamless transition to your private outdoor retreat, backing onto treed parkland for peace and privacy. This property combines space, style, and location sitting on a corner spot intersecting on two side streets, in a quiet neighborhood. Within walking distance, you'll find schools, shopping, restaurants, scenic trails, and parks. Plus, with quick access to Highway 400, Highway 27, and the Allandale GO Station, commuting and travel couldn't be easier. A true blend of family living and lifestyle convenience. (id:24801)
RE/MAX Hallmark Chay Realty
615 Sandford Street
Newmarket, Ontario
Welcome to this stunning 4-bedroom gem that epitomizes modern elegance and comfort. Nestled in a desirable neighborhood, this recently renovated home offers an abundance of space and natural light. Step inside and be greeted by the grand foyer, setting the tone for the upscale features that await. The open-concept layout seamlessly connects the spacious living room, perfect for gatherings, to the chef's dream kitchen complete with high-end appliances, ample counter space, and a large island. Other highlights of this home include a bright dining room, a large and modern fireplace, high ceilings. Master bedroom comes with walking closet and 4 pc ensuite. 3other bedrooms are all bright, large and with good size closets. (id:24801)
Homelife Frontier Realty Inc.
2310 - 68 Shuter Street
Toronto, Ontario
Gorgeous Executive 2 Bedrooms + 1 Den Suite in the core Downtown area with Spectacular Open Concept, Functional Layout & Private Balcony for your Morning Coffee, Modern Kitchen, Stylish Designer Light fixtures with new accent Wall. Walking Distance to Roger Centre, Dundas Square, Financial District, Eaton Centre, Subway, TTC, St. Lawrence Market, The Path, Shops & Gardiner Hwy Access. Ryerson & Dundas Square. Excellent Amenities with 24hrs concierge, fitness room, outdoor terrace with BBQ, Lounge & Guest Suite. (id:24801)
Century 21 Green Realty Inc.
2311 - 7 Grenville Street
Toronto, Ontario
Welcome Students and New Comers* Downtown Core. Sunny South West Conner, Large Wrap Around Balcony.Fresh paint, Full Furnished 3 Bed Room. Amenities Incl 60' Infinity Pool On 66th Floor; Step To Subway,College Park And Other Amenities; Minutes To U Of T And Toronto Metropolitan University; Landlord will get the unit fresh painted in neutral color for tenant to Move In And Enjoin. Include Parking & Large Locker. (id:24801)
Century 21 Percy Fulton Ltd.


