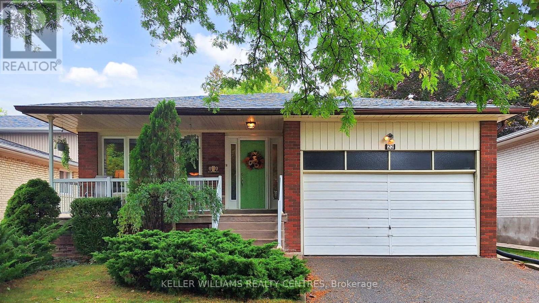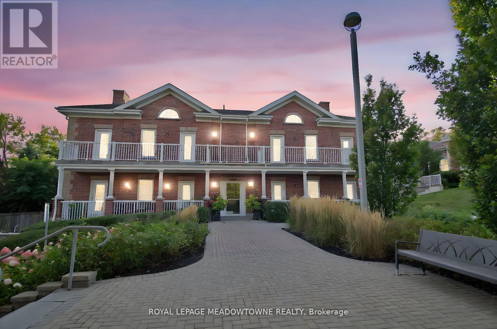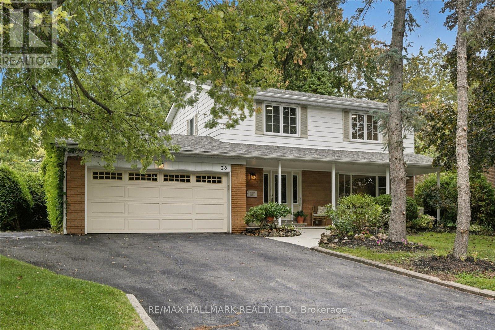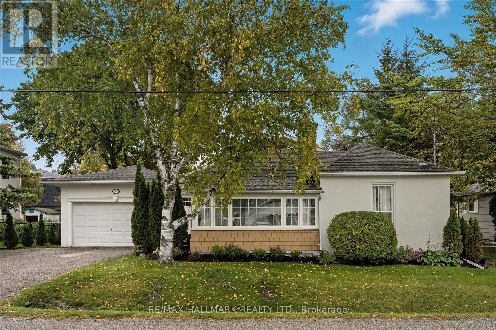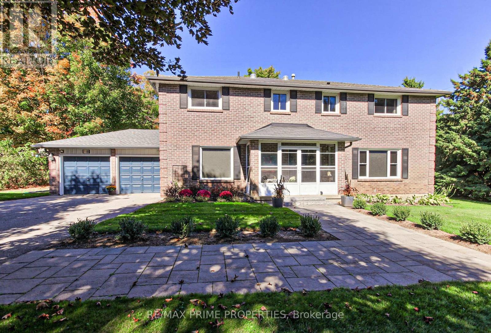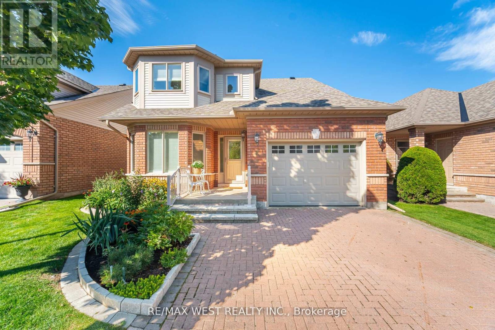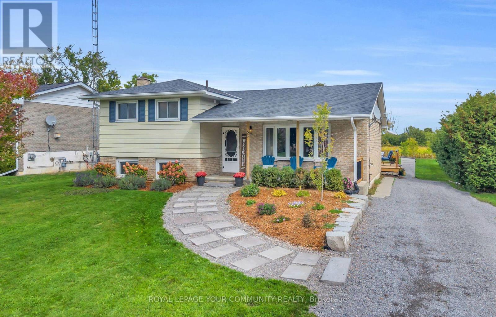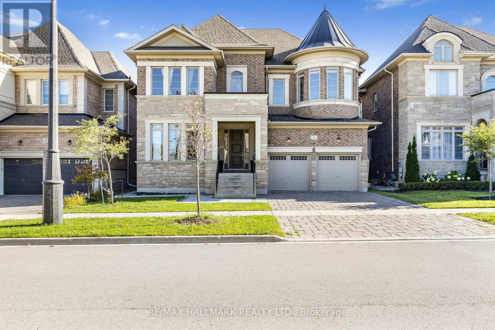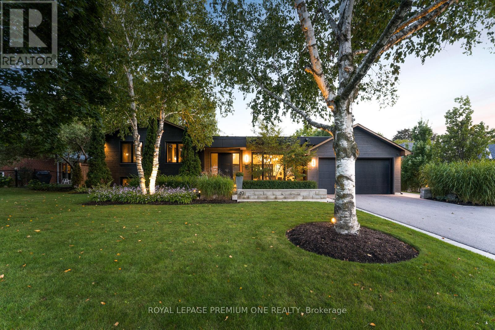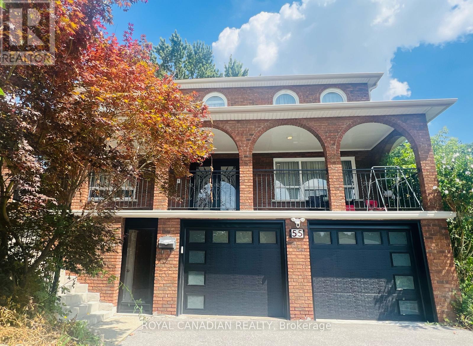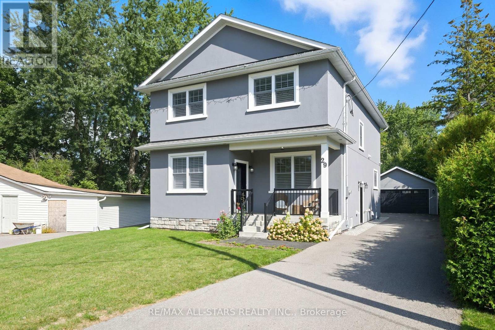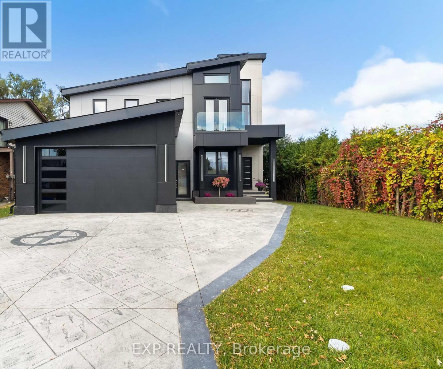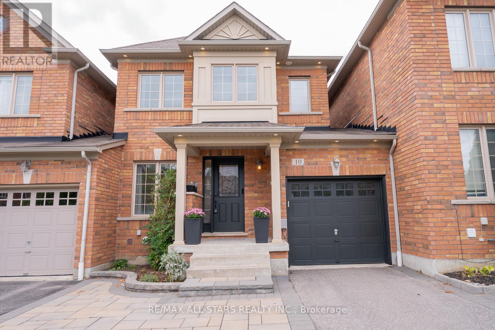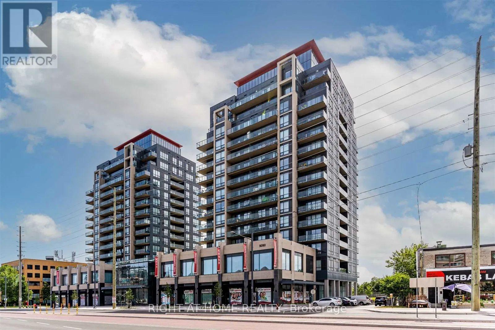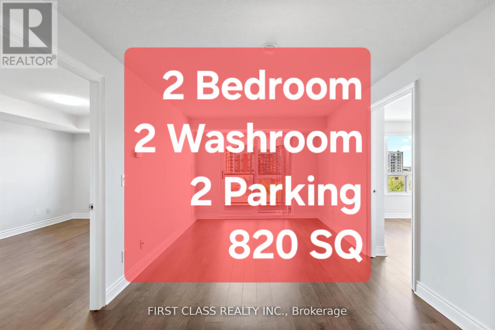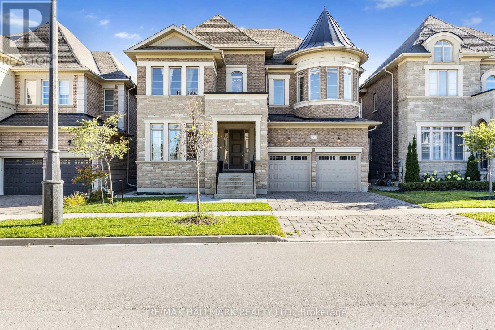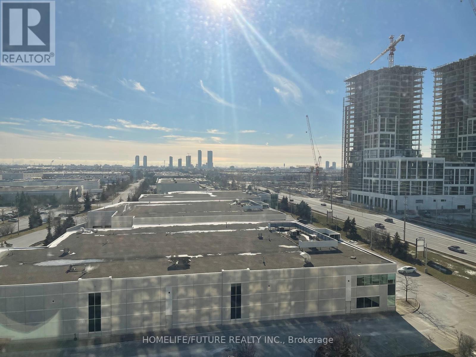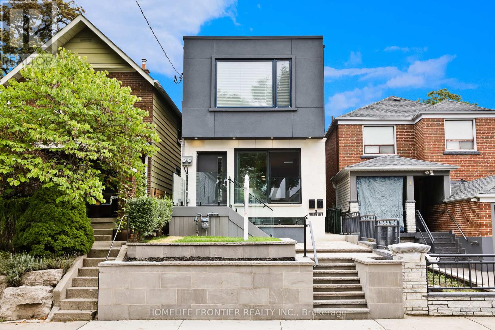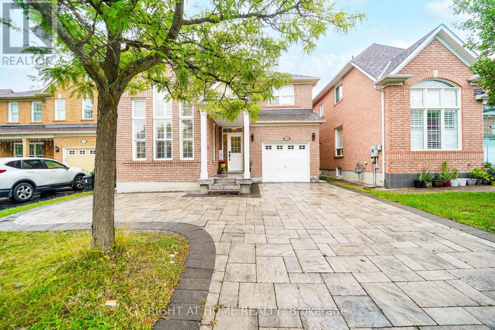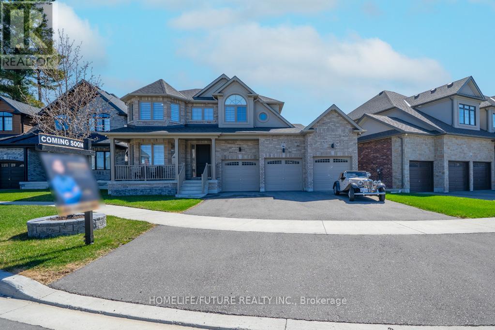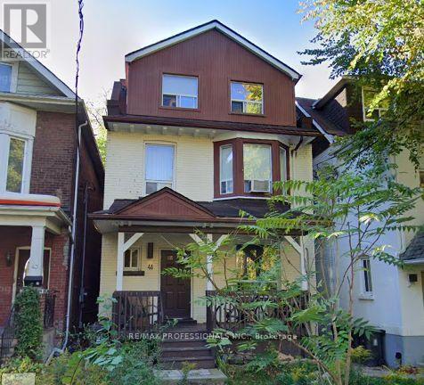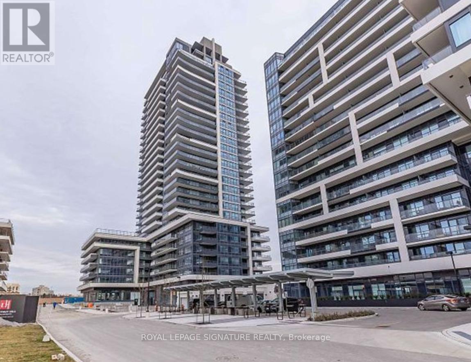22 Coral Harbour Crescent
Markham, Ontario
Showing off this well maintained 3-level backsplit offering a lot of house with over 2,288 sq. ft. of main living space. Welcoming you through the traditional centre-hall plan with gleaming hardwood floors flowing through the living room, dining room. The upper level features three generous bedrooms, including the primary bdrm with ensuite bath. The ground walkout level features a spacious family room which invites gatherings year-round, complemented by a fourth bedroom, 2 pc bath, convenient laundry and a side entrance providing easy access to the sideyard. Walk out to your patio complete with gazebo and hot tub. The lower 3rd level is a hidden gem with a fully self-contained apartment ideal for parents, in-laws, or perhaps your independent adult child. This 50 ft frontage with no sidewalk allows for an the exceptional convience of 6 car parking. All this in a superb Thornhill location with access to your choice of top-rated schools, Bayview Fairways, St. Robert, French Imm + IB; transit, community centres, arenas, shopping, and more. (id:24801)
Keller Williams Realty Centres
301 - 10360 Islington Avenue
Vaughan, Ontario
Discover an unparalleled lifestyle in the heart of Kleinburg Village at Averton Common, a boutique 3-storey building with only 32 exclusive residences. Unit 301, a stunning 2-bedroom, 2-bathroom condo, offers a sophisticated split-bedroom layout with soaring 9' ceilings, hardwood floors, elegant quartzite countertops, and a chic designer backsplash in the modern kitchen. Unwind in the primary ensuite rain shower or sip your favourite wine on your private terrace. This unit comes with exceptional conveniences: two side-by-side parking spaces, a spacious 10x6 locker, and a private wine locker for your collection. Residents enjoy exclusive access to the restored Martin Smith Heritage House, featuring a wine tasting room, gourmet kitchen, lounge, and bookable guest suites perfect for hosting friends and family. Additional amenities include a fitness centre and outdoor private lounge areas. Steps from the renowned McMichael Canadian Art Collection and Kleinburg's charming Main Street, indulge in boutique shops, fine dining, and a vibrant community atmosphere, all just minutes from urban conveniences. Live the Kleinburg lifestyle in this rare gem - schedule your private viewing today! (id:24801)
Royal LePage Meadowtowne Realty
28 Christman Court
Markham, Ontario
This rare opportunity in the heart of Markham Village presents a charming 4-bedroom, 2-bath home full of character, set on a premium oversized lot tucked away on a quiet and family-friendly court, offering both privacy and convenience. The home features a bright and functional layout with generously sized rooms that create a warm and inviting atmosphere, and a rear addition that showcases a stunning stone fireplace as the centerpiece of the family room, perfect for cozy evenings or gathering with loved ones. While the home carries the charm and timeless details of an older build, it is well-maintained and brimming with personality, providing the perfect canvas for a new owner to add their personal touch. One of the true highlights of this property is its expansive backyard, a private escape that feels like your very own oasis; with lush greenery and endless possibilities, its ideal for creating an outdoor retreat, hosting summer gatherings, or simply enjoying the peace and tranquility it provides. The lot itself offers exceptional potential for future extension, custom landscaping, or garden design, making it a rare find in this coveted neighborhood. Beyond the property lines, the location is unbeatable, just minutes from Markville Mall, Markham Stouffville Hospital, top-rated schools, local parks, restaurants, and transit, with easy access to highways and the GO station, allowing for a lifestyle that balances serene court living with unmatched convenience. This home combines space, character, and location, anchored by a backyard that truly sets it apart, making it an opportunity you will not want to miss. (id:24801)
RE/MAX Hallmark Realty Ltd.
17 Mill Street
East Gwillimbury, Ontario
This stunning 4-bedroom, 3-bath bungalow in the desirable community of Mt. Albert blends elegance, comfort, and convenience in a way that few homes can, with thoughtful design and luxurious finishes showcased throughout. From the moment you step inside, soaring ceilings and oversized windows flood the home with natural light, creating a bright and airy atmosphere that enhances every room. The custom-designed kitchen is a true showpiece, featuring a brand-new stove and hood vent, a massive 5x10 island with double-sided storage, sleek quartz countertops, a farmhouse sink, soft-close cabinetry, and under-cabinet lighting that together make it both highly functional and visually striking. The open-concept living and dining area, complete with a cozy gas fireplace and dimmable lighting, provides the perfect backdrop for everything from family gatherings to intimate evenings, while a separate office offers the privacy and practicality needed for working from home or quiet study. Each of the four bedrooms is spacious and inviting, complemented by three well-appointed bathrooms designed with style and comfort in mind. The backyard serves as a retreat all on its own, offering ample space for entertaining, childrens play, or simply relaxing in a quiet, private setting that feels far removed from the pace of everyday life. The location of this home further elevates its appeal, with parks, trails, schools, the library, and all the charm of Main Streets cafés, bakeries, and shops just a short walk away, while medical facilities and daily conveniences are also close at hand. Combining an ideal location with thoughtful design and an unmatched sense of warmth, this Mt. Albert bungalow is more than just a house its a rare opportunity to embrace a lifestyle of comfort and sophistication. (id:24801)
RE/MAX Hallmark Realty Ltd.
18 Testa Street
East Gwillimbury, Ontario
Discover this stunning 4-bedroom all-brick home on a generous half-acre lot, ideal for multi-generational living! Just minutes from Highway 404, this beautifully designed residence has dark hardwood flooring throughout the main living areas, a spacious open-concept kitchen, elegant coffered ceilings in the family room, and a custom staircase. Upstairs, enjoy the convenience of a second-floor laundry room and a primary bedroom complete with a 5-piece ensuite and a closet, plus three additional spacious bedrooms. The fully finished lower level features a self-contained in-law suite with its own bedroom, living area, kitchenette perfect for extended family or guests and an additional recreation room which is great for entertaining or gaming. Other features include a cold cellar, rear deck, beautiful front walkway and mature privacy hedge surrounding the yard. (id:24801)
RE/MAX Prime Properties
8 Via Amici
New Tecumseth, Ontario
Excellent Value !!! Welcome to 8 Via Amici. Stunning fully renovated Bungaloft in Briar Hill, backing onto the Nottawasaga Golf Course. One of Alliston's most desirable adult communities. Main Floor Primary Suite with Ensuite and large walk in closet. Renovated Kitchen. This home blends modern upgrades and cozy comfort. Flooded with sunlight and warmth. Cathedral Ceilings with 2 skylights. This bright, open layout is enhanced with hardwood floors throughout, 2 gas fireplaces, hunter douglas window coverings, updated light fixtures, neutral paint colours. Outside features a new front border perennial garden ( 2024 ) Main floor walkout to a new composite deck with aluminum privacy wall and a new awning. (2025 ) The finished lower level offers additional bedroom, bathroom and living space. Furnace, Heat Pump, Tankless Hot Water and Water Softener ( 2023). All Washrooms ( 2025). Garage provides direct access to the home. Approximately 2651 Square Feet of Finished Living Space. A turnkey gem. Low maintenance living at its best with great amenities. Ammenities include : Lawn Care, Exterior Window Cleaning, Roof, Irrigation, upkeep of all common areas, clubhouse with lots of activities and community events, walking trails and nearby golf. Shopping, Dining and Health Care are just minutes away. A great place to call home sweet home. Bring your golf clubs and enjoy the amazing life style Briar Hill offers. (id:24801)
RE/MAX West Realty Inc.
65 Adelaide Street
Brock, Ontario
Tucked away on a quiet street in a family-friendly neighbourhood, this bright and inviting sidesplit offers just over 1,400 sq ft of total living space filled with natural light. A tall crawlspace with convenient interior access plus a spacious utility room provide excellent storage options or potential space for a workshop. Step outside to a brand new back deck overlooking the massive private backyard with no neighbours behind, just peaceful greenspace and a beautiful view! The entire property is equipped with a professionally installed smart irrigation system, making lawn care effortless from front to back. Enjoy the perfect blend of small-town charm with modern amenities, while still having easy access to the GTA, Uxbridge, Markham, Lindsay, and Port Perry. Whether you are looking for your first home, your next home, or a home that is just the right size with a little less upkeep, this one has so much versatility. Dont miss the opportunity to call 65 Adelaide St yours! (id:24801)
Royal LePage Your Community Realty
41 Glen Abbey Trail
Vaughan, Ontario
This stunning residence offers approximately 5,000 sq. ft. of luxurious living space with a rare tandem 3-car garage. The grand main floor features a soaring 21-ft hallway, elegant hardwood flooring throughout, and brand-new hardwood on the second level. Designed with 11-ft coffered ceilings, the home boasts a chef-inspired kitchen with a striking two-tone quartz waterfall island, a spacious formal dining room, a bright living room, a cozy family room with a gas fireplace, laundry on main, and a stylish powder room. Upstairs, 10-ft ceilings enhance the sense of space. Four generously sized bedrooms each include a private ensuite and walk-in closet, complemented by a media room that can easily serve as a fifth bedroom. The spa-like master retreat showcases a sun-filled half-circle sitting area, walk-in closet, and a luxurious ensuite with frameless glass showers.6 Burner Gas Miele Stove, Miele Oven, Fridge, Miele Dishwasher, Front Load Washer And Dryer. Custom Window Coverings And Luxury Light Fixtures, Security System, Interlocking Brick Drive. (id:24801)
RE/MAX Hallmark Realty Ltd.
49 Norman Drive
King, Ontario
Welcome home to 49 Norman Drive! This modern architectural masterpiece presents a rare and unique offering blending refined luxury and clean contemporary lines in the heart of King City. The custom front opens to a bright, open concept layout featuring large custom windows, functional sightlines and oak hardwood flooring thru-out the living space. The reimagined Chefs Kitchen designed by Muti Kitchens is an entertainers delight boasting sleek custom cabinetry, a large center island with honed granite counters and a cascading waterfall. Complimented further by top-of-the-line Miele appliances and an extended breakfast table area. The spacious dining area is the perfect setting for hosting dinner soirees and seamlessly flows into the outdoor Loggia area, where guests can enjoy after-dinner cocktails overlooking the gorgeous backyard oasis. The large, bright living room features a beautiful, vaulted ceiling and a large, picturesque window offering stunning views of the backyard oasis. A two-sided gas Fireplace adds warmth & coziness for evening relaxation. The stunning backyard oasis provides the perfect backdrop for summer entertaining with family & friends, featuring a 15x28ft inground saltwater pool and a cedar-finished Cabana outfitted with a 4pc bathroom & kitchenette. The manicured landscaped grounds and loggia area offer a serene setting for al fresco dining. The Primary bedroom includes access to a spa-inspired ensuite with heated floors, porcelain slab walls, floating vanities, and a zero-entry shower. The lower level provides additional living space with a large recreational room, an office and a 4-pc ensuite. Located in close proximity to numerous amenities with easy access to Hwy 400 & the King City GO Station. Steps to beautiful restaurants/shops and top-rated schools (Villanova, Country Day School). King Valley & Kings Riding Golf Clubs & the New Zancor Recreational Center. Your refined luxury lifestyle awaits at 49 Norman Dr in King City! (id:24801)
Royal LePage Premium One Realty
55 Pioneer Lane
Vaughan, Ontario
Welcome to 55 Pioneer Lane, Vaughan a stunning furnished home now available for lease! Offering the main and second floors, this bright and spacious residence is designed for modern living. Enjoy an open-concept layout with abundant natural light, a stylish kitchen with stainless steel appliances, generous principal rooms, and well-appointed bedrooms ideal for families or professionals seeking comfort and convenience. Nestled in one of Vaughan's most desirable neighborhoods, this property is just minutes from top-rated schools, parks, shopping, restaurants, transit, and major highways the perfect balance of lifestyle and location. Whether entertaining or enjoying quiet family time, this home offers the space and elegance you've been looking for. This is a rare opportunity to lease a fully furnished home in a high-demand area. Act fast homes like this don't stay on the market for long! (id:24801)
Royal Canadian Realty
5060 Concession 6 Road
Uxbridge, Ontario
Nestled on 10.6 acres in the heart of Uxbridge, this all-brick bungalow blends rural charm & modern comfort. Nearly 2,500 sq ft on one thoughtfully designed level + full bsmt, this 4-bdrm home is bright, inviting & ideal for family living & entertaining. The attached garage is a true double car, measuring 22.7 ft wide x 22.3 ft deep, an incredible space for full-size vehicles plus storage. Oak plank floors span the main level, flooded w/ natural light. The chefs kit is a showpiece: s/s appls, dual JennAir oven, 5-burner gas range & white oak live-edge island anchoring the open kit/dining space. Flowing seamlessly into the living room, coffered ceilings, a cozy gas fireplace & adjacent grand room create perfect gathering spots. Main-flr laundry, 4 spacious bdrms & a large partially finished bsmt offer everyday comfort. The primary suite is a private retreat w/ ensuite & dbl closet. Outdoors, 8 ac of mature hardwood forest w/ walking trails form a private sanctuary, while a 2-ac open field framed by a classic 10-yr split-rail fence adds character. At the center stands a 24' x 36' barn w/ loft currently storage, but designed for horses. The home is on natural gas furnace, HWT, dryer, cooktop & BBQ hookuprare for rural living. Set w/in Ontarios newest Provincial Park, the property connects to endless trail systems. Enjoy the expansive deck w/ built-in outdoor FP, explore the forest, or make use of the versatile barn the lifestyle options are endless. Only 2 Kms to Town and a easy commute to Toronto. This estate delivers space, style & a coveted Uxbridge setting peaceful, connected & ready for your next chapter. (id:24801)
Exp Realty
29 Patrick Drive
Aurora, Ontario
Recent appraised replacement cost of house + garage was $1,075,000. Add the $950,000 land value & you have a +$2 million home! Beautifully Rebuilt 2-Storey Home in a Quiet Neighbourhood. This stunning 4 bedroom stucco home has been completely rebuilt on the original foundation, offering modern finishes & thoughtful design throughout. 9' ceilings on main level for a bright, open feel. The heart of this home is the custom-designed kitchen, featuring crisp white cabinetry with ample storage, sleek stainless steel appliances, & a gas stove for the home chef. A large centre island with seating provides the perfect space for cooking, entertaining, or gathering with family. The custom cabinetry ensures both elegance & functionality. Engineered wood flooring on main & second levels. Spacious living & dining areas with pot lights & California shutters. The family room walks out to the back deck with a gas line for bbq. Main floor powder room. Side entry with tiled foyer for both basement and main house access is ideal for those looking for extra uses for the bright lower level such as in-law suite or home office or converting the space into an income rental unit. Easy access to plumbing for adding a kitchenette. Primary suite includes a walk-in closet, custom closet organizers & a luxurious 4-piece ensuite with heated floors. There are three additional bedrooms on the second floor, all with closet organizers plus another 4-piece washroom. Second-floor laundry with stacked washer/dryer. Finished bsmt with large windows, a spacious rec room, an additional room ideal for an office, & a 3-piece washroom w heated floors. Detached 2-car garage. Private pie-shaped lot. Beautiful cedar hedging. Climate control is wifi operated. Rough-in in furnace room for 2nd set of washer/dryer. This home offers a perfect blend of style, function, & comfort, ideal for families looking for move-in-ready living in a desirable location. Builder was PJC Property Inc. This is truly an excellent home. (id:24801)
RE/MAX All-Stars Realty Inc.
838 Elmwood Street
Georgina, Ontario
Modern Lakeview Masterpiece | Private Resident-Only Beach Access | Huge Rooftop Terrace With Stunning Lake Views! A Rare Architectural Gem Just One Lot From Lake Simcoe, Offering Stunning Lake Views, Private Resident-Only Beach And Dock Access, And Savings On Waterfront Taxes. This Custom-Built, Luxury Chalet-Style Home With Over 6000 Sqft Of Living Space Was Designed To Impress Flooded With Natural Light Capturing Lake And Nature Views From Nearly Every Room. Striking Floor-To-Ceiling Glass Walls And A Dramatic Mono-Beam Floating White Oak Staircase Showcase The Home's Bold Design. Soaring Grand Ceiling Heights And A 33-Ft Entryway With A Custom Feature Wall Set The Tone. Enjoy The Warmth Of A 3-Sided Gas Fireplace In The Open-Concept Living And Dining Area, Seamlessly Flowing To A Wraparound Covered Porch With Lake Views. The Chef-Inspired Kitchen Features A Massive Double Waterfall Island, Imported Italian Slabs, Top-Tier Smart Appliances, And Ample Space For Hosting. Retreat To The Luxurious Primary Suite With A Gas Fireplace, Lake Views, Walk-Out To A Covered Porch Composite Deck, And A Spa-Like 5-Pc Ensuite Adorned In Book-Matched Italian Slabs. A Show-Stopping Rooftop Terrace Offers Panoramic Lake Views, And Room For A Party! With 5 Total Bedrooms (4 Up, 1 Main) And A Fully Separate In-Law Suite With Its Own Entrance, Kitchen, Bath, Laundry, And 3 Additional Rooms, This Home Suits Families Of All Generations. Gemstone Stucco & ACM Panel Exterior, Durable Metal Roof, Stamped Concrete Driveway For 6+ Cars Built For Both Beauty And Efficiency. Minutes To Marina, Restaurants, Shops, Walmart & Hwy 404 - This Is Luxury Lakeside Living At Its Finest. (id:24801)
Exp Realty
10 Betula Gate
Whitchurch-Stouffville, Ontario
Discover this beautifully crafted residence, thoughtfully designed with only the garage attached, offering unparalleled privacy and space. Boasting three spacious bedrooms and two full, elegantly appointed bathrooms on the second floor, complemented by a stylish 2-piece powder room on the main level and a fully finished basement featuring an additional 2-piece bath perfect for guests or a growing family. Step inside to gleaming hardwood floors throughout, and indulge in the newly renovated, spa-inspired master bathroom, a serene retreat designed for ultimate relaxation. The bright and airy open-concept eat-in kitchen is a chefs dream, outfitted with premium stainless steel appliances and a seamless walkout to a private, sun-drenched deck ideal for alfresco dining and entertaining. Enjoy the convenience of garage access to a beautifully landscaped backyard, perfect for outdoor gatherings and family fun. This exceptional home truly stands out as a 10+ in every way and is perfectly positioned just a short stroll to the highly regarded Barbara Reid Public School, scenic parks, and vibrant community amenities. Experience luxury, comfort, and a prime location all in one remarkable package this home is ready to welcome you! (id:24801)
RE/MAX All-Stars Realty Inc.
701a - 9088 Yonge Street
Richmond Hill, Ontario
Step into modern condo living with this bright and stylish suite in Richmond Hill. Floor-to-ceiling windows flood the space with natural light, highlighting the sleek kitchen with stone countertops, full-size stainless steel appliances, and open-concept design. Enjoy the convenience of in-suite laundry and unwind on a private balcony with city views. The location is unbeatable, walk to shops, Hillcrest Mall, cafés, gyms, and parks. Transit at your door, with quick access to Highway 7, 407, 404, and Langstaff GO Station. Amenities include a 24-hour concierge, fitness centre, indoor pool, party/lounge rooms, guest suites, and visitor parking. A perfect home base for professionals or anyone looking for comfort and convenience. (id:24801)
Right At Home Realty
95 Banting Drive
New Tecumseth, Ontario
Welcome to this fantastic home on a quiet family friendly street in the heart of Alliston! Inside this well-maintained 3 bedroom, 4 bathroom home you will find may recent updates including built in cabinets & shelving in the kitchen eating area(2024) vanity in main floor powder room(2024) laminate flooring upstairs(2024) & new front walkway(2024). A large & bright primary bedroom with sitting area & 3 piece ensuite upstairs with another two bedrooms & 4 piece bathroom to complete the second level. Downstairs you will find a large rec room with pot lights(2024) & updated 2 piece bathroom. Main level has a walkout to the new deck(2025) from the eat-in kitchen area & you will certainly enjoy entertaining in this very private & fully fenced backyard! Many mature trees line the perimeter in the backyard and offer upmost privacy. Double car garage with convenient access directly to main floor laundry room. Close to schools, parks, amenities, hospital and Honda plant. A definite must see! (id:24801)
RE/MAX Hallmark Chay Realty
805 - 37 Galleria Parkway
Markham, Ontario
Well Maintained Condo with 2 Bedrooms split layout with 2 washrooms and 2 parkings. Not Facing 407!!! Low condo fee includes all utilities except Hydro. 24 hour concierge, excellent rec facilities, a Large Indoor Pool, a Party Room Hall, Guest Suites, And Visitor Parking. Big size balcony. Walking distance to doctors, restaurants, HWY, public transit & all amenities. Condo Fees Includes All Utilities Except Hydro. Current Tenant Leaves on Nov 3 with N11 Signed. (id:24801)
First Class Realty Inc.
41 Glen Abbey Trail
Vaughan, Ontario
This stunning residence offers approximately 5,000 sq. ft. of luxurious living space with a rare tandem 3-car garage. The grand main floor features a soaring 21-ft hallway, elegant hardwood flooring throughout, and brand-new hardwood on the second level. Designed with 11-ft coffered ceilings, the home boasts a chef-inspired kitchen with a striking two-tone quartz waterfall island, a spacious formal dining room, a bright living room, a cozy family room with a gas fireplace, laundry, and a stylish powder room. Upstairs, 10-ft ceilings enhance the sense of space. Four generously sized bedrooms each include a private ensuite and walk-in closet, complemented by a media room that can easily serve as a fifth bedroom. The spa-like master retreat showcases a sun-filled half-circle sitting area, walk-in closet, and a luxurious ensuite with frameless glass showers. (id:24801)
RE/MAX Hallmark Realty Ltd.
804 - 9075 Jane Street S
Vaughan, Ontario
Spacious 2+Den, Great Location, Close To Many Amenities, Steps To V.M Malls, T.T.C., Subway Extension, Bus Routes, And New Hospital. Such As Top Of The Line Kitchen With Quartz Countertop, Centre Island, Fully Integrated Appliances, Upgraded Baths. Guest Suite, Theatre Room & Terrace W/Leisure Area. (id:24801)
Homelife/future Realty Inc.
Main - 3 Wiley Avenue
Toronto, Ontario
Welcome to this stunning custom-built 2-storey detached home in the heart of East York, offering 3+1 spacious bedrooms and 3 spa-inspired bathrooms, meticulously crafted with high-end finishes throughout. The chefs linear kitchen boasts quartz countertops, a 11-ft breakfast bar, custom cabinetry, and top-of-the-line appliances, combining style with function. The expansive living room features an open concept layout with floor-to-ceiling sliding patio doors that fill the space with natural light and extend to a private backyard retreat, perfect for entertaining or quiet relaxation. Architectural highlights include 6 skylights, soaring ceilings, engineered hardwood floors, a glass-encased floating steel staircase, and dramatic floor-to-ceiling windows. The second level offers three generous bedrooms, each with built-in closets, along with a luxurious 5-piece bath and additional skylights that create a bright, airy atmosphere. Situated within the sought-after RH McGregor School District & close to TTC, Subway Access, & DVP, this home is a rare opportunity that blends modern luxury, unique design, and everyday practicality. (id:24801)
Homelife Frontier Realty Inc.
180 Raponi Circle
Toronto, Ontario
Your search is Over! Welcome to this stunning Mattamy-built detached home featuring 4+3 bedrooms, 5 bathrooms, and parking for 6 cars perfectly designed for comfort, style, and functionality. The seller has invested over $50,000 in upgrades, including the basement, flooring, and painting. Step inside to a bright and inviting living space filled with natural sunlight streaming through large windows with California shutters. Enjoy a separate dining area, a classic oak staircase, and freshly painted main and second floors. Brand new waterproof vinyl flooring enhances beauty and durability. The spacious kitchen is a chefs delight with a cozy breakfast area, sleek granite countertops, wood cabinets, and ample storage. Upstairs, the large master bedroom features a walk-in closet and a luxurious 4-piece ensuite. The kids bedroom has its own walk-in closet, plus additional upstairs storage.The finished basement with a separate entrance offers 3 bedrooms, 2 full bathrooms, and a provision for separate laundry an excellent opportunity to generate up to $2,500 rental income. Outdoors, the professionally extended interlock driveway with 3-inch Villanova natural stone accommodates up to five vehicles. Surrounded by mature trees in a serene residential area, this home offers both tranquility and convenience.Prime Location Highlights: Only 3 minutes to TTC bus stop and 4.5 km to Hwy 401. Walking distance to Hummingbird Park & Seasons Park. Close to Toronto Zoo, University of Toronto & Centennial College Scarborough Campus, Rouge National Urban Park with lush greenery and trails. Nearby amenities include banks, restaurants, grocery stores, reputed schools (Brookside PS, Catholic schools, IIT), and places of worship (Nugget Mosque, Shirdi Sai Mandir & Cultural Centre).This home combines luxury, practicality, and a family-friendly environment. Don't miss this chance! (id:24801)
Right At Home Realty
27 Higham Place
Clarington, Ontario
Welcome To This Beautiful 2 Storey Home, Built By Jeffery Homes! Elegant Designed Interior With Just Over 2880 Sq Ft, 4-Bedroom, 3.5 Baths. Amazing Chef's Kitchen With Centre Island, Breakfast Bar, Backsplash Tiles, S/S Appliances. Each Room Has A Semi/Ensuite. Entertain In Style With Gas Fireplace, Pot Lights, Modern Light Fixtures, Master Bedroom With 5 Pc Ensuite. Wonderful 3 Car Garage, 3 Rd Bay Has Front And Back Garage Doors Having Access To Backyard. Located Minutes From Hwy 401/407, Top Rated Schools, Major Shopping Centers, Banks, And Many More. (id:24801)
Homelife/future Realty Inc.
4 - 41 Albermarle Avenue
Toronto, Ontario
2 Bedroom Unit In The Most Sought After Riverdale Neighbourhood! Inside You'll Discover A Bright,Open Concept Layout With A Skylight and Walk-Out to Private Rooftop Terrace.Everyday Essentials; Danforth Restaurants, Grocery, Cafes, Retail, and Transit Just Steps Away.Surrounded by Million Dollar Homes, Amazing Schools and Parks. Family Friendly Community! Tenant Responsible For Heat, Hydro (separately metered). (id:24801)
RE/MAX Professionals Inc.
1708 - 1455 Celebration Drive
Pickering, Ontario
Experience sophisticated living at Universal City 2 Towers in Pickering! This Corner 2-bed + Media, 2-bath, 1 parking & Locker unit seamlessly blends contemporary design with convenience. With easy access to the 401, Pickering Go Station, and nearby amenities like the beach, Pickering Town Centre, schools, and entertainment, enjoy unmatched comfort. Upgraded features such as laminate flooring, quartz counters, two-tone kitchen cabinets, and modern interior doors enhance elegance. Downtown Toronto is under 30 minutes away, offering effortless commuting. Revel in the open floor plan, flooded with natural light, and the master bedroom's ensuite bathroom. (id:24801)
Royal LePage Signature Realty


