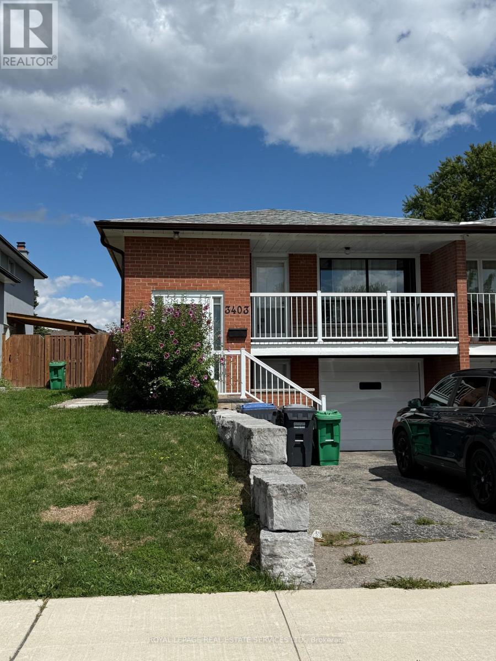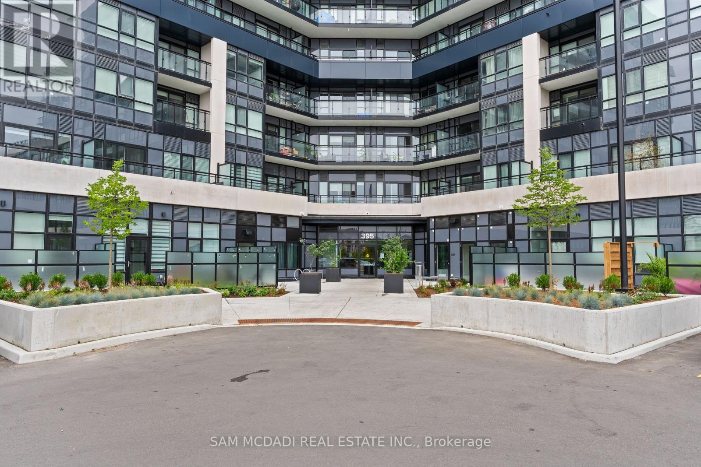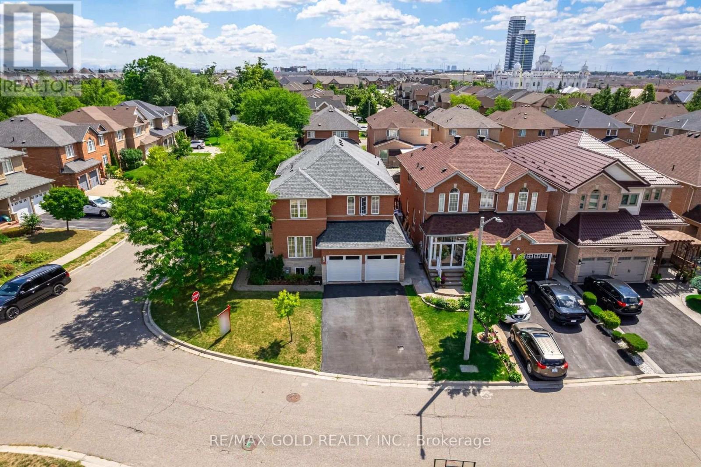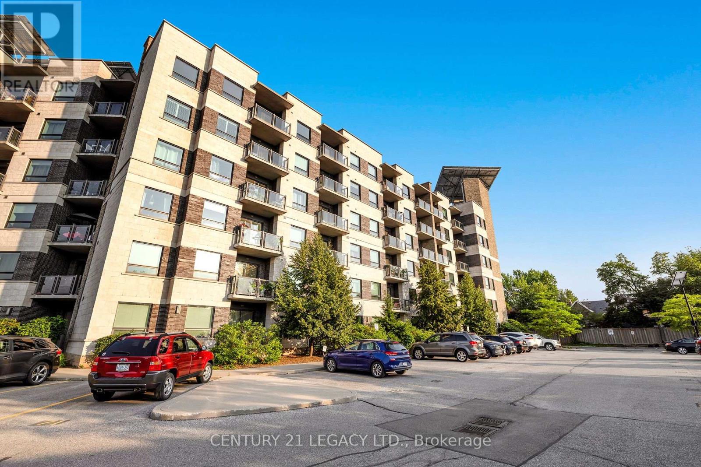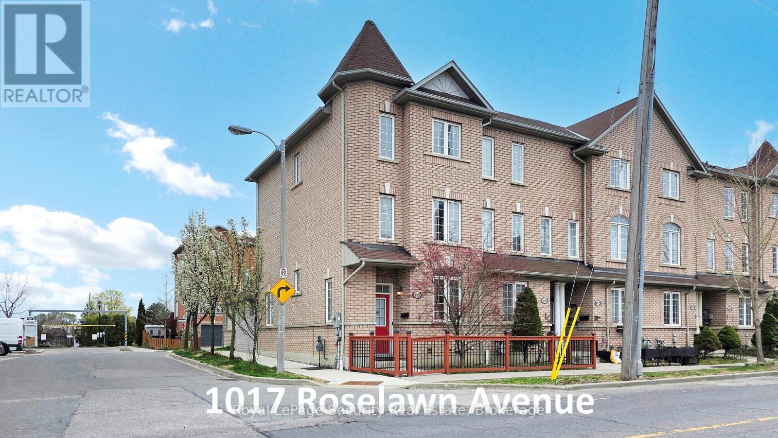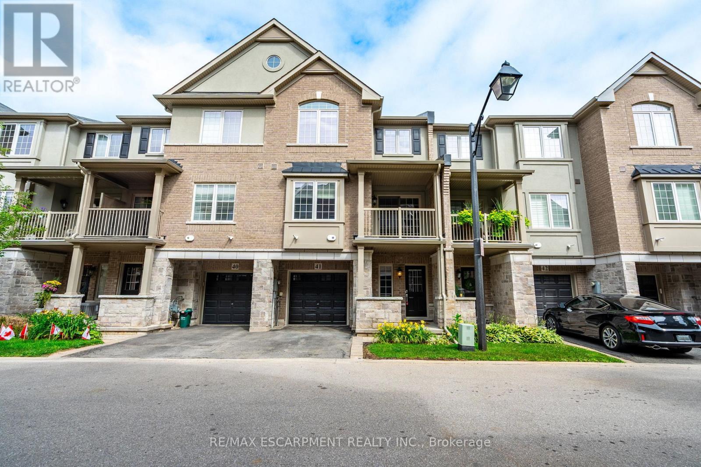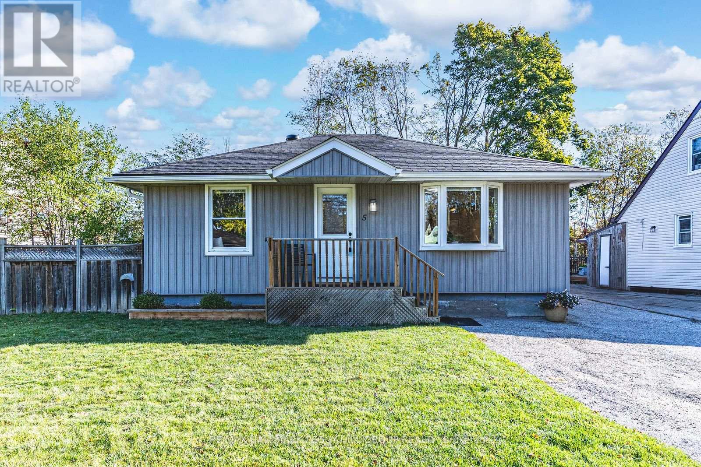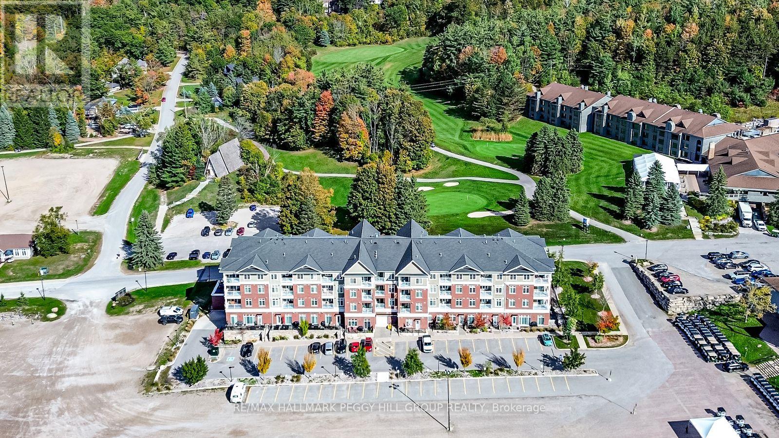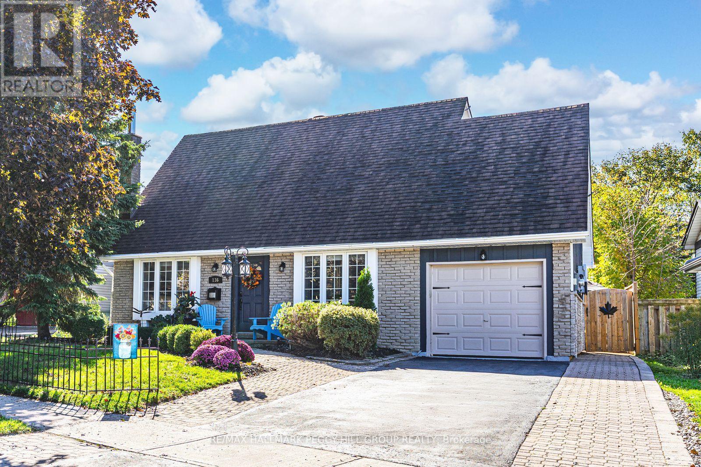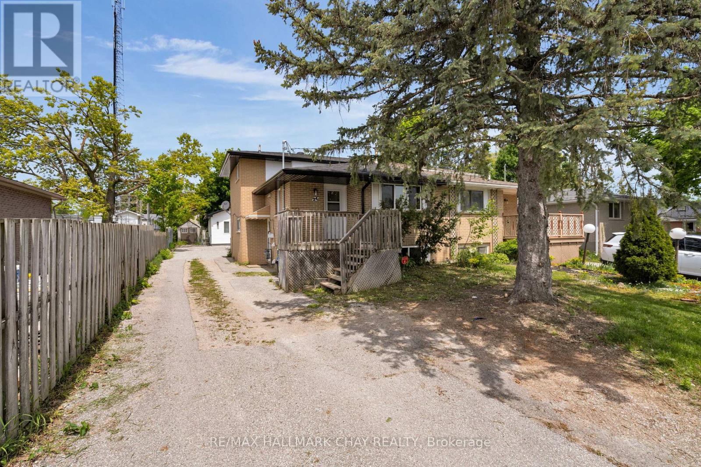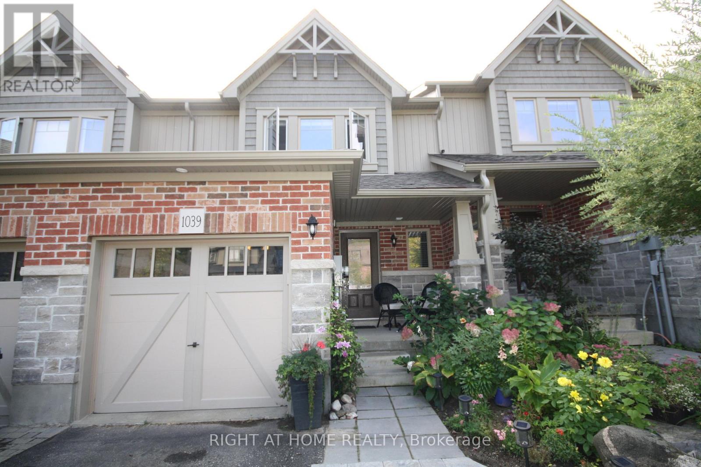Bsmt - 3403 Ellengale Drive
Mississauga, Ontario
Fully Legal Finished, City-Approved 2-Bedroom Basement Unit With Private Entrance. This Bright, Versatile Space Offers A Spacious Living Room Perfect For Relaxing Or Entertaining. Conveniently Located Near U Of T Mississauga, Top-Rated Woodlands Secondary School, Square One, Westdale Mall, And Just A Short Walk To The Bus Stop. Enjoy Easy Access To Nearby Shops, Restaurants, And Everyday Amenities. A Must-See! (id:24801)
Royal LePage Real Estate Services Ltd.
819 - 395 Dundas Street
Oakville, Ontario
Brand new 1-bedroom condo at Distrikt Trailside 2 in Oakville featuring high ceilings, floor-to-ceiling windows, open-concept layout, modern kitchen with granite countertops, porcelain backsplash, and stainless steel appliances. Spacious bedroom with large closet, 4-piece bathroom, in-suite laundry, and private balcony. Includes 1 underground parking space and 1 locker. Lots of natural light throughout Building amenities include concierge, gym, party room, lounge, games room, outdoor terrace with BBQs, bike storage, and visitor parking. Prime location close to parks, trails, shopping, dining, Sheridan College, hospital, top-rated schools, GO Transit, 403, and QEW. (id:24801)
Sam Mcdadi Real Estate Inc.
14 Martineau Road
Brampton, Ontario
2706 Sq Ft As Per Mpac!! Welcome To 14 Martineau Road, Fully Detached Luxurious Home Built On Premium Corner Lot. Comes With Finished Basement . Main Floor Offers Separate Living, Sep Dining & Sep Family Room. 9 Ft Ceiling On The Main Floor. Fully Upgraded Kitchen With Quartz Countertop, S/S Appliances & Breakfast Area. Hardwood Floor Throughout The Main Floor Second Floor Offers 4 Good Size Bedrooms & Spacious Loft. Master Bedroom With Ensuite Bath & Walk-in Closet. Finished Basement Comes With 2 Bedrooms & Washroom. Upgraded House With Brand New Furnace, Roof Was Replaces 5 Year Ago. Beautiful Backyard With Large Concrete Patio And A Storage Shed. Upgraded Kitchen Counters & Tiles. (id:24801)
RE/MAX Gold Realty Inc.
424 - 383 Main Street E
Milton, Ontario
Client RemarksDiscover this stylish and spacious 2-bedroom, 2-bathroom condo, offering 1,025 sq. ft. of modern main-floor living. Ideally situated within walking distance to downtown and local amenities, this home perfectly blends comfort and convenience. It features contemporary flooring, a sleek kitchen with stainless steel appliances, and a breakfast bar ideal for casual meals. Oversized patio doors allow for plenty of natural light and northern exposure. The primary bedroom boasts a walk-in closet and a private ensuite, while the second bedroom is generously sized and located near the second full bathroom for added ease. Designed with energy efficiency in mind, this unit offers low utility costs, affordable condo fees and includes an owned storage unit. The well-maintained building features excellent amenities such as a fitness centre, games room, party/meeting room, and ample visitor parking.Don't miss your chance to enjoy modern living in a prime location. Note: The unit is currently vacant, and furnished photos are from a previous staging. The hot water tank is owned (id:24801)
Century 21 Legacy Ltd.
138 Elgin Drive
Brampton, Ontario
Welcome to 138 Elgin Drive, A Rare Ravine-Backed Gem Offering Over 3,500 Sq. Ft. of Finished Living Space, located in the desirable Ambro Heights community of Brampton South. Beautifully updated 5+2 bedroom, 5 bathroom home sits on a premium ravine lot with parkland on two sides, offering exceptional privacy and direct access to trails, nature, and open green space. Designed with flexibility in mind, this home is ideal for multigenerational families, investors, or anyone looking for a turnkey property with income potential. A 600+ sq. ft. addition adds tremendous value with a private in-law suite complete with its own bedroom, bathroom, kitchenette, living space, and laundry. The newly renovated basement features two additional bedrooms, a brand-new kitchen, modern bathroom, updated flooring, and laundry rough-in perfect for extended family or future rental income. Inside, the main level boasts new hardwood flooring, pot lights, an upgraded mudroom, and a gourmet kitchen finished with rare Crema Bordeaux granite counters, a true conversation piece. With four separate living areas, there's ample space for both everyday living and entertaining. Step outside to a covered deck wired for lighting or ceiling fans, and enjoy summer evenings in a floodlit backyard surrounded by mature trees and hedges. A dedicated natural gas BBQ line means no more hauling propane tanks. Additional features include a finished garage, professionally maintained stone driveway, two natural gas fireplaces on main floor and one in the second floor suite, a mini-split heat pump in the bedroom addition for year round comfort, and a fully paid smart home security system with cameras, keyless entry, smoke/fire detection, and 24/7 monitoring. Walking Distance to Schools, Sheridan College, Trails & Transit. Minutes to Hwy 410, 407, and Shoppers World. This home is the perfect blend of space, privacy, and functionality in one of Brampton's most desirable pockets. Just move in and enjoy. (id:24801)
Sam Mcdadi Real Estate Inc.
1017 Roselawn Avenue
Toronto, Ontario
Great Opportunity! Very Nice-Freehold, 4 bedroom, 2 bathroom, 3 Storey, Prime Eglinton West, All Brick End Unit Townhouse, with Separate Rear Attached Garage! Original Family Owners! Super Clean, Bright & Spacious Family Home with Over 2,000sqft of Living Space (Including Basement)! Hardwood Floors & Ceramics Through Out. A Commuters Dream-Minutes to Eglinton West Subway Station, Eglinton Ave w, T.T.C, Eglinton Cross Town L.R.T and L.C.B.O! Solid Steel Beam Constructed through Out-Including Huge Solid Steel Beam Garage-approx. 21ft x 10ft. Private Fenced Backyard with Natural Gas B.B.Q. Line! Rough-in Central Vacuum. High Velocity Intergraded Combination Heating System. Steps to schools, parks, restaurants, shopping, Allen Rd/401/400/Airport + much, much more. (id:24801)
Royal LePage Security Real Estate
41 - 2086 Ghent Avenue
Burlington, Ontario
Built by Branthaven, this stylish and meticulously maintained 3-storey freehold townhome offers 1,370 sq ft of upscale living in a boutique complex just minutes from downtown Burlington. Bright and freshly painted, it features 2 bedrooms, 2 bathrooms, 9 ft ceilings, a walk-in closet in the principal bedroom, and convenient bedroom-level laundry. Enjoy a balcony off the open-concept living area, and a low monthly maintenance fee. Vacant and move-in ready, this home is ideally located with easy access to the GO Station, public transit, highways, and Burlingtons vibrant waterfront. Walk to top restaurants, shopping, arts, and festivals. Immediate possession available. (id:24801)
RE/MAX Escarpment Realty Inc.
5 Newton Street
Barrie, Ontario
CHARACTER-FILLED EAST END BUNGALOW WITH MODERN UPDATES, A DETACHED GARAGE & BACKING ONTO A SCHOOL! This charming East End bungalow is perfectly situated less than five minutes from downtown shops, dining, Johnson's Beach, the MacLaren Art Centre, and the Barrie Public Library, with parks and recreation close by. Families will love being able to walk to both Oakley Park Public School and Barrie North Collegiate, creating an easy daily routine. The exterior offers curb appeal with vinyl siding in a board and batten style, a welcoming porch, and a tidy lawn, while the fully fenced backyard extends your living space with a large deck, soffit lighting, gas BBQ hookup, and peaceful views backing onto Oakley Park P.S. Natural light fills the living room, complemented by pot lights, crown moulding, and a bay window that adds warmth and charm. The updated kitchen features two-tone cabinetry with plenty of storage, granite counters that carry through to the backsplash, stainless steel appliances, undermount lighting, and patterned flooring. Two comfortable bedrooms are located on the main level, served by an updated bathroom with a modern tile surround, a built-in shower niche, and heated floors. The rear door provides easy access to the basement area, which offers future potential for an in-law suite and currently hosts a third bedroom, a spacious rec room, a full bathroom, and generous storage. A detached 24' x 12' garage is ideal for parking, hobbies, or extra storage, and the driveway fits four vehicles with ease. Move-in ready and full of character, this East End gem is a wonderful place to call home! (id:24801)
RE/MAX Hallmark Peggy Hill Group Realty
217 - 40 Horseshoe Boulevard
Oro-Medonte, Ontario
STYLISH & IMMACULATELY KEPT CONDO IN HORSESHOE VALLEYS PREMIER FOUR-SEASON DESTINATION! This beautifully maintained Copeland model condo offers a lifestyle surrounded by nature, recreation, and endless opportunities for adventure. Residents are just steps from world-class resort facilities, including an 18-hole golf course, zipline and aerial adventure park, tennis courts, mini golf, spa, fitness centre, clubhouse, dining, indoor and outdoor pools, hot tubs, and saunas. Winter brings 29 alpine ski runs, 30 km of Nordic trails, snow tubing, and fat biking, while summer invites lift-access mountain biking, hiking, boating, and days on the fairways. The southeast-facing layout is bright and open, enhanced by thoughtful design elements and a cohesive modern aesthetic. The living room features a gas fireplace and a walkout to a balcony framed by peaceful treed views. The kitchen highlights espresso cabinetry, granite countertops, a tiled backsplash, and stainless steel appliances. A spacious primary suite features a double closet and private 3-piece ensuite with a granite-topped vanity, while the second bedroom enjoys a balcony walkout and nearby 4-piece bath, also with a granite-topped vanity. Complete with in-suite laundry, secure entry, elevator access, storage locker, and surface parking, with the option of underground parking available for an additional fee, this turn-key condo is ideal for weekend escapes, full-time resort living, or potentially generating income through Horseshoe Valley Resorts rental program. This #HomeToStay offers the perfect opportunity to live, play, and unwind! (id:24801)
RE/MAX Hallmark Peggy Hill Group Realty
136 Oren Boulevard
Barrie, Ontario
EXTENSIVELY UPGRADED HOME WITH OWNED SOLAR PANELS & A COTTAGE-LIKE BACKYARD OASIS IN THE CITY WITH INGROUND POOL! Beautifully upgraded 2-storey home in Barries Sunnidale neighbourhood featuring a fusion brick and Hardie Board exterior with added Styrofoam insulation, shingles replaced in 2018, a net zero electricity home with an owned solar panel system generating more power than consumed, fencing designed to match the homes brick and board and batten style, and a fully insulated and drywalled garage with a convenient pedestrian door. The backyard is a standout, offering a heated inground pool, a liner, cover, and robotic pool vacuum updated in 2019, an updated pump and heater, a saltwater hot tub, tiki bar, and shed, plus outdoor speakers, garden lighting on timers, a stereo system, and a tiki bar TV. True ceiling lighting brightens the bedrooms and dining room, complemented by accent lighting on the stairs, in closets, pantries, and kitchen cupboards. Built-in crib wall storage is featured in the closets and primary bedroom wardrobes, while the primary bedroom also includes a walk-out patio door that fills the space with natural light. Hand-scraped bamboo flooring spans the main level and all bedrooms. The kitchen features updated appliances, including a newer dishwasher (2024). A gas stove, dryer, and water heater provide practical function, and a new washer and dryer (2024) add everyday convenience. Packed with high-quality upgrades and showcasing a backyard oasis that truly steals the show, this Sunnidale #HomeToStay is designed for comfort, quality, and effortless outdoor enjoyment. (id:24801)
RE/MAX Hallmark Peggy Hill Group Realty
1, 2, 3 - 24 Charlbrook Avenue
Barrie, Ontario
INVESTORS! INVESTORS! INVESTORS! Three Legal Units within this semi-detached backsplit + Coach House. Looking to start a new real estate portfolio? Looking to increase your holdings in your existing portfolio? Two suites within the main property + Coach House - live in one unit, rent the other two to off set your costs. Or rent all three units for monthly income. This turn key property is located close to all the amenities. The MAIN Upper Unit features 2 bedrooms, 4 pc bath, bright eat in kitchen and large living room with a walk out to the yard. Separate side entrance to the MAIN Lower Unit features 1 bedroom with above grade window, 3pc bath, spacious rec room, nice kitchen and in suite laundry. Additional unit in the separate Coach House - 1 bedroom. Great opportunity for investors! Current rents are inclusive 2 units VACANT. Financials available upon request. (id:24801)
RE/MAX Hallmark Chay Realty
1039 Cook Drive
Midland, Ontario
Shows beautifully. Open concept main floor that is light and airy. A 2pc bath for your convenience. Exits to the garage and the yard. Second floor boasts, Primary bedroom which has a huge walk through closet and vinyl laminate floor. No carpeting in house. 2 other bedrooms are good sized. 2nd floor completed with a Full bath. Fully fenced back yard with deck and BBQ stand. Loads of gardens make it an enjoyable place to relax. Situated in a quiet neighbourhood with great neighbours. (id:24801)
Right At Home Realty


