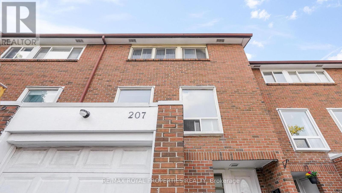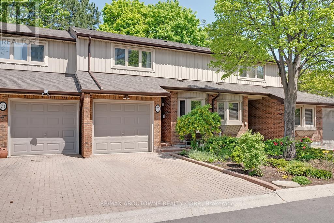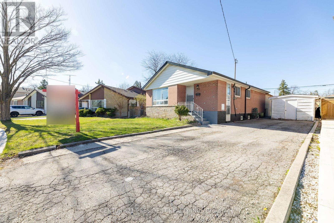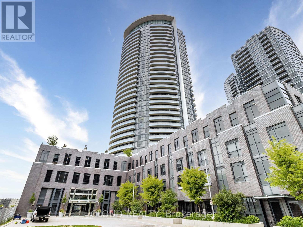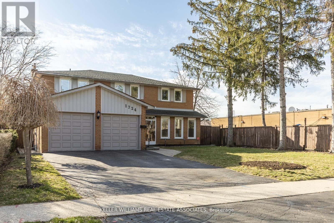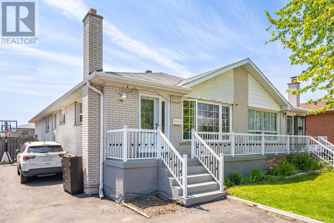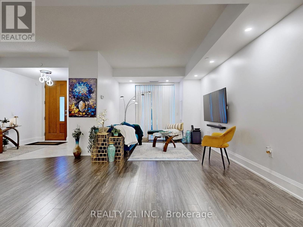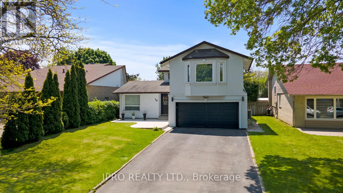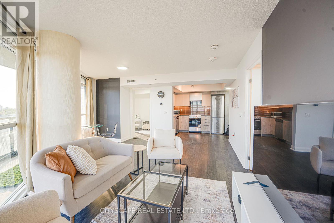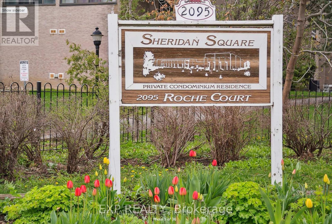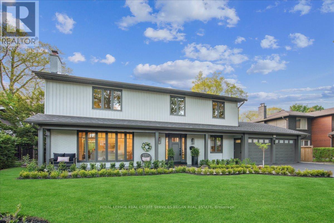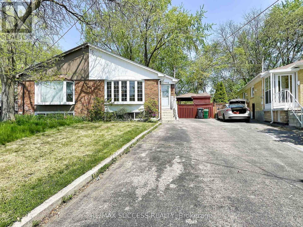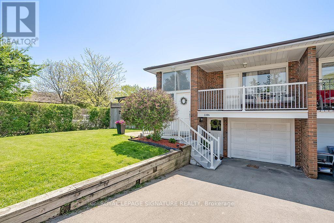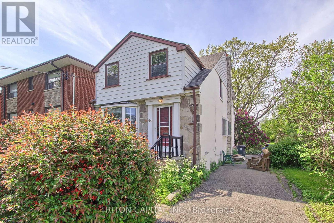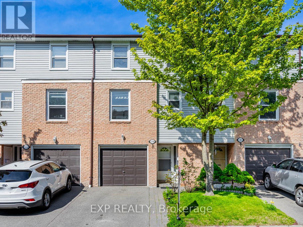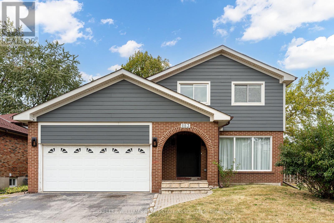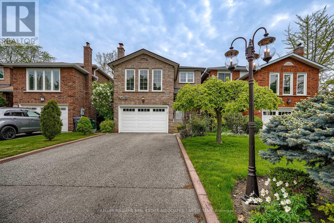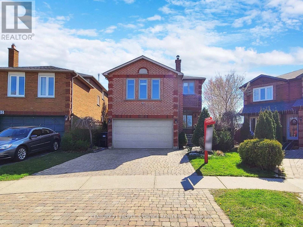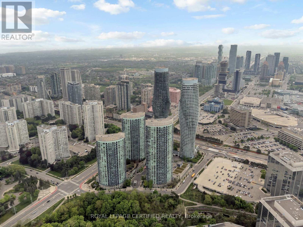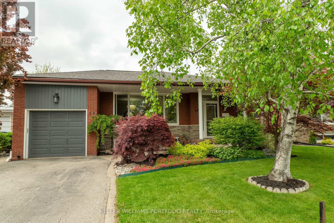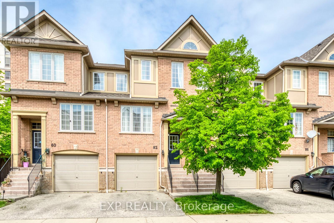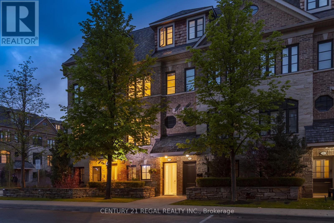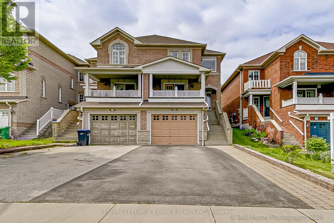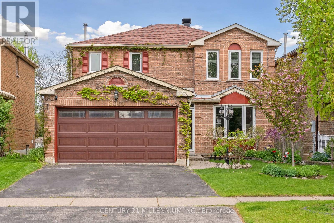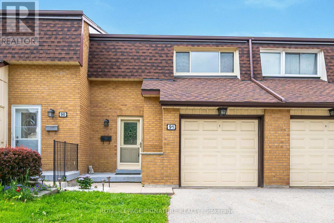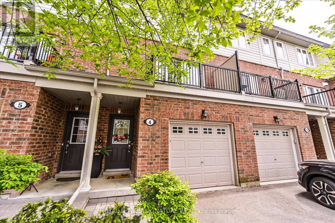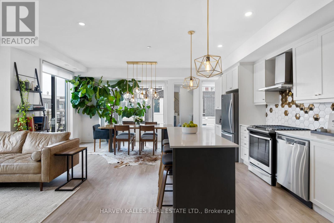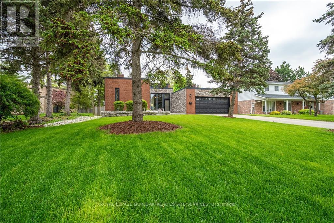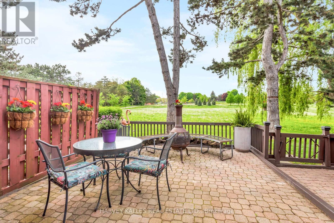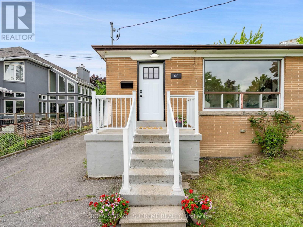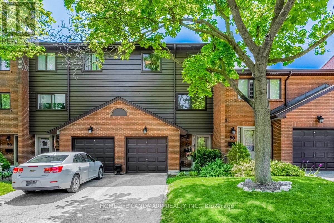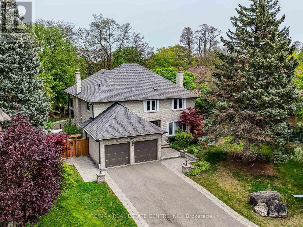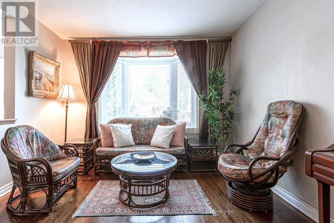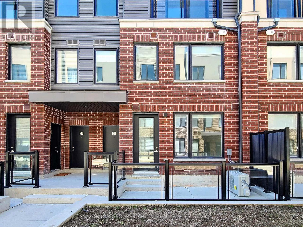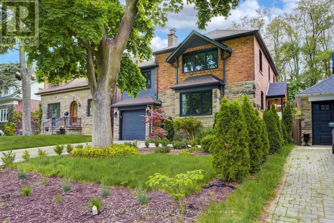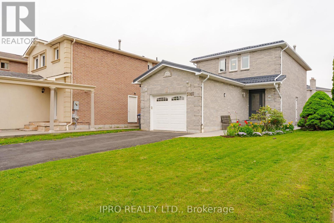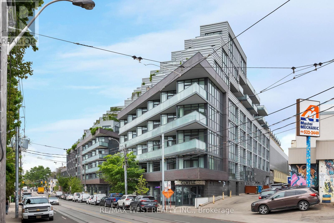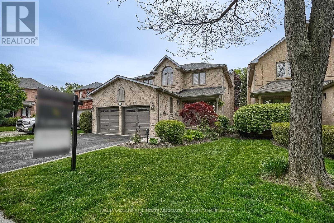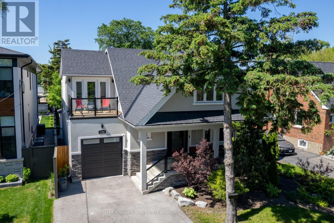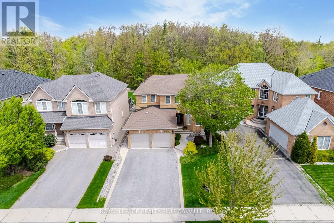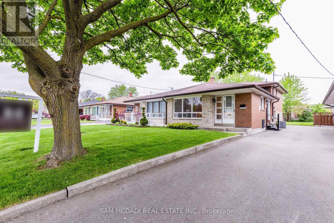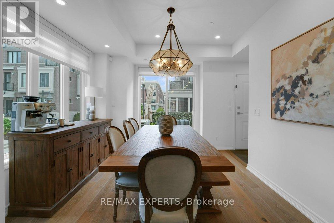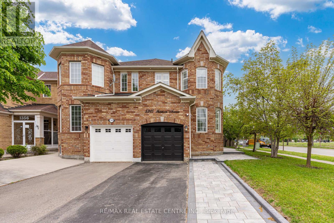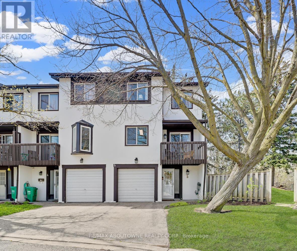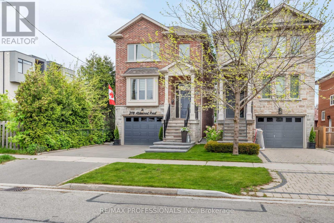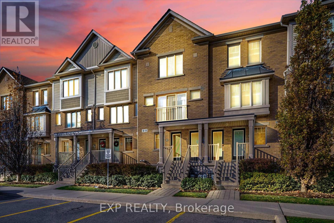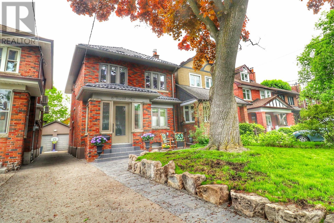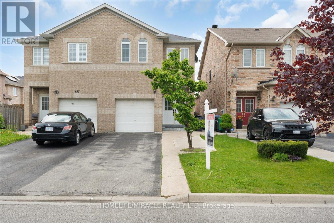207 - 6442 Finch Avenue W
Toronto, Ontario
Nestled in a prime location, this rare find boasts 4 spacious bedrooms plus, making it an ideal opportunity for first-time buyers and investors alike. Step into a stunning, bright, and meticulously maintained home in a highly desired neighborhood along Albion Road. With 2 well-appointed bathrooms, convenience is key. Freshly painted and bathed in natural light, this beautiful residence offers a spacious kitchen, adorned with pot lights and more. Included are all essential fixtures and appliances from elegant lighting fixtures, fridge, stove, and washer/dryer. It's a move-in-ready haven awaiting your personal touch. Enjoy seamless access to amenities with the TTC, library, and Albion Mall just steps away. Anticipate future convenience with the Finch West Light Rail Transit (LRT) on the horizon. Perfectly situated near Humber College and close to a range of community services. (id:24801)
RE/MAX Royal Properties Realty
72 - 1200 Walden Circle
Mississauga, Ontario
Very Rare opportunity to acquire a TWO storey townhome in the prestigious Walden Spinney Development! Unique open concept floor plan with loads of updates, nothing to do but move in! Modern kitchen with lots of cupboards and counter space, at the front is an eat-in nook w/bay window, and on the other side slide in stools space. At the back of the house is dining area and living room with gas fireplace and walk out the back garden/patio area. Powder room and entrance to the garage located on the main level. Second floor features Extra-large primary bedroom with walk in closet and ensuite bath. Also, 2nd bedroom, den, and full bathroom. Hardwood floors can be found throughout this home. Completely finished basement with recreation room, bedroom, full bath and laundry room with storage closet, laundry sink and shelving. Fantastic location with direct walking path to Clarkson Station! Close to shopping, restaurants, highway access, the lake, and Rattray Marsh. Great amenities include; outdoor pool, tennis courts, squash and so much more! Home inspection and status certificate available upon request (id:24801)
RE/MAX Aboutowne Realty Corp.
18 Honbury Road
Toronto, Ontario
Beautiful Detached Bungalow 3 Bedroom with Two ( full & Half ) Bathroom , Separate side Entrance to the 4 bedroom & Two Bathroom ( Full & Half) Finished Basement, Located In A Quiet Family Friendly Neighborhood In Demand Area of Etobicoke, Great Opportunity For First Time Buyers & Investor, Large Sun Room walk-out to back Yard, Close to all amenities! Steps to Finch West LRT, The Albion Mall, Canadian Tire, & Many more! **** EXTRAS **** Main Floor Vacant & Basement Partial Rented. (id:24801)
Century 21 President Realty Inc.
2206 - 30 Gibbs Road
Toronto, Ontario
Welcome to Valhalla Town Square! A new building offering a great sized 2 bedroom 2 bath suite with a beautiful East exposure of the Toronto skyline and CN tower. Walking in you will be greeted by the kitchen where you can be a chef and entertain on the huge built-in kitchen island with ample storage. The kitchen opens up to your living room with a breathtaking view of the Toronto Skyline and CN Tower. Your bedrooms offer a split location for privacy and each has a closet respectfully. The primary bedroom enjoys the Toronto skyline and has a walk-in closet and an ensuite bathroom. **** EXTRAS **** This condo has a rare built in kitchen island + storage, upgraded lighting fixtures, custom turf for the balcony, smart door lock, smart thermostat,smart ceiling fan in the primary bed, and comes w/ one parking spot that's near the elevator (id:24801)
Cloud Realty
1724 Medallion Court
Mississauga, Ontario
Welcome to your dream home in Lorne Parkan oasis of family-friendly living surrounded by top-tier schools! This stunning property has been meticulously updated, boasting modern bathrooms, gleaming hardwood floors, and stylish crown molding. Whip up culinary masterpieces in your sleek kitchen, complete with top-of-the-line appliances. Cozy up by the custom gas fireplace in the family room or entertain guests in the chic dining and living areas. Upstairs, discover four spacious bedrooms, including two luxurious ensuites. The basement offers endless possibilities, from an in-law suite to a home gym. Outside, bask in the sun by the saltwater pool and sprawling backyarda haven for summer fun and relaxation. Ideal for growing families or multi-generational living, this home is your ticket to the ultimate lifestyle! **** EXTRAS **** Your Dream Home in A Dream Location Is Here! (id:24801)
Keller Williams Real Estate Associates
7300 Vernor Drive
Mississauga, Ontario
Welcome to this charming 3+2 bedroom semi-detached bungalow in Mississauga! This home features ample parking for 5 cars and a spacious backyard perfect for summer gatherings. The main floor boasts a combined living and dining area which overlooks front yard and have pot lights, a kitchen with appliances and a breakfast area. A primary bedroom with a 3-piece ensuite and closet, and two additional bedrooms that share a 3-piece bath, each with windows and closets. The finished two unit basement adds even more living space with two bedrooms, a cozy living area, a kitchen, and two 3-piece washrooms. Ideal for extended family or rental potential, this home offers comfort, convenience, and versatility. Don't miss out on this fantastic opportunity! (id:24801)
RE/MAX Realty Specialists Inc.
114 - 2800 Keele Street
Toronto, Ontario
Step into refined living in this stunning corner unit urban townhouse, offering 1,386 sq. ft. of beautifully designed indoor space, complemented by a 135 sq. ft. patio and a 50 sq. ft. balcony. Boasting two oversized bedrooms plus a versatile den that is large enough to serve as a third bedroom, this home is designed for those who appreciate elegance and comfort. The upgraded kitchen is a culinary enthusiast's dream, featuring beautiful cabinets, a walk-in pantry, a spacious 6-foot island, 9-foot ceilings, and elegant pot lights. It also includes a built-in dishwasher and microwave, with granite countertops adding a touch of sophistication. Indulge in the master suite's luxury with upgraded his and her closets featuring double doors and LED anti-fog mirrors in the bathrooms. Enjoy modern amenities such as upgraded light fixtures, a stylish kitchen chandelier, and separate thermostats for the main floor and second floor. All window fixtures are upgraded with high-quality blinds. Water and heating are included in the maintenance, offering the unique duplex condo experience that provides the feeling of living in a house while enjoying the benefits of a condominium. The building offers a fully furnished party room for entertaining guests, a fully equipped gym, a relaxing sauna, and a garden patio. Located in a prime area, the townhouse is close to numerous amenities, including Humber River Regional Hospital, Downsview Park, and Hwy 401. It is also near a public library, schools, and shopping, and just minutes from York University, TTC Subway, Go Train, and Yorkdale Mall. This home includes $30,000 in upgrades by the builder and the seller. All electrical light fixtures, ensuite washer and dryer, stainless steel fridge, stove, microwave range hood, and dishwasher are included. Schedule a viewing today and experience the beauty of refined living in this exceptional townhouse. This property is a true gem waiting to be discovered. **** EXTRAS **** $30,000 of upgrades by builder & the seller. All Electrical Light Fixtures included, Ensuite Washer & Dryer, SS Fridge, SS Stove, SS Microwave Range Hood, SS Dishwasher, LED anti-fog mirror in washroom. Come and see this beauty. (id:24801)
Realty 21 Inc.
12 Charing Drive
Mississauga, Ontario
Don't miss this exceptional opportunity to own a spacious home in the charming community of Streetsville. Situated on a premium 50 x 125 ft lot, on a quiet tree-lined street, this stunning detached offers the perfect blend of functionality and convenience. As you step through the front door, you're greeted by an open and bright foyer. The spacious living room is perfect for entertaining, while the separate family room provides a cozy retreat for more intimate gatherings. The open-concept kitchen is a chef's delight, combined with a breakfast area. The second floor features four generously sized bedrooms and two full bathrooms. The finished basement adds incredible value, offering a kitchen, oversized bedroom, a comfortable living area, and a full bathroom. This versatile space is perfect for extended family, in-laws or guests. Step outside to discover a maintenance-free backyard, with creative possibilities for outdoor enjoyment. Relax in the hot tub, or design your own outdoor space. **** EXTRAS **** An Unbeatable Location - Only Minutes to Meadowvale Conservation Area, Parks, Trails, Schools, and Minutes to Heartland Town Centre, Highway 401 & Streetsville GO-Station. (id:24801)
Ipro Realty Ltd.
809 - 30 Gibbs Road S
Toronto, Ontario
Experience luxury living with breathtaking views in this stunning sun-drenched 2 bedroom, 2 bathroom, corner unit boasting a wrap around balcony (244sgft) and an abundance of natural light! This impeccably designed condo boasts stunning panoramic vistas of the city skyline Positioned for breathtaking views, enjoy South exposure. This unit offers brand new flooring, freshly painted, upgraded closet organizers, new window coverings, and a spacious layout. Indulge in state-of-the-art amenities including the gym, yoga studio, co-working space with free wifi, children's play room, two outdoor parks, dog washing station, swimming pool, party rooms, attentive concierge service, Shuttle to Sherway Gardens shopping mall & much more! Open House May 19 from 12-4 & May 25/26 from 12-4. **** EXTRAS **** Convenient access to Hwy 427, 401, QEW, TCC, Community Centre, Schools, Grocery Stores. Free Shuttle bus services to Kipling TTC Station. Pet Friendly Condo. (id:24801)
Cityscape Real Estate Ltd.
233 - 2095 Roche Court
Mississauga, Ontario
Spacious & Sunny 3 Bedroom Bi-level Corner unit townhouse in Sheridan, Mississauga with 2 large Terraces/patio offering unobstructed views of Greenery! Perfect For Nature Lovers. Within walking distance to Parks, Sheridan Mall, Schools, Transit (Erin Mill) & Conveniently Close to University of Toronto (Mississauga), QEW (2-3 min), 403 (10-12 min) & Go Transit (5-7 min). Rental income at least 3200-3500/month for full. The 3rd room can be used for an office. Low Maintenance Fee (CAD 751) includes everything - All Utilities, Central Heating/Cooling, Basement Parking, Gym, Party Hall, Table Tennis & Swimming Pool (No extra cost for anything). Open Concept Kitchen with Large Central Island & Quartz Tops. Plenty of Closet and ensuite spacious Laundry Room. EXTRAS -Stainless Stove and Fridge, Front Load Washer, and Dryer. **** EXTRAS **** Ss Stove And Fridge, Front Load Washer And Dryer. All Existing Elfs, All Window Drapes. (id:24801)
Exp Realty
1111 Fair Birch Drive
Mississauga, Ontario
Welcome to 1111 Fair Birch, a show stopping home on a 77 x over 200 foot lot in Prime Lorne Park. Extensively renovated to an impeccable standard in 2021, the home exudes style & warmth throughout. The main floor boasts an ultra functional layout complete w/ a generous living room & family room complete with a wood burning fireplace. The stunning kitchen by Rosedale Kitchen's ('21) boasts top end Jenair appliances include a 48"" dual oven range, 3ft panel fridge, Range Hood Food Heater, dual door pantry and more. The mudroom hosts a handy dog/pet wash station and leads out to the double car garage of which half is heated and acts as the perfect workshop. Upstairs there are 5 large bdrms w/ the primary feat a chic 4p/c ensuite & walk-in closet. The bsmt is home to a bright & roomy +1 that is the perfect space for guests and is complemented with a renovated bathroom w/shower. Along with the gym, space for play and entertainment, the bsmnt is sure to impress. The backyard feat a breathtaking Marblelite pool by Leo Marblelite ('21) w/ high capacity heater. Enjoy the cabana with its gas fireplace & tv. If all that fails to get you moving you can head down to the ravine below & hit the batting cage w/ its own pitching machine & mound. All this plus endless access to nature, great restaurants and the GTA's best regarded school districts make this a must see. (id:24801)
Royal LePage Real Estate Services Regan Real Estate
3433 Fellmore Drive
Mississauga, Ontario
Beautiful Family Home With Finished Basement And Separate Entrance In Highly Sought After Erindale Mississauga. 3+1 Bedroom, 2 Bathroom, 1+1 Kitchen. Large Living & Dining Room, Bay Window, Spot Lights installed in Living and Dining area. Hardwood Floors Throughout The Main Level, Stunning Kitchen Finishes; Top Quality Cabinets And Counter Tops, Separate Entrance To Basement Apartment with Kitchen and Bedroom, Massive Backyard With Shed.Primary Bedroom with Sliding Door Overlooking Garden and Access to Newly Built Beautifull Deck.Minutes To Shopping, Schools, Parks And More. A Must See Property. One Of The Largest Lots On The Street. Fantastic Backyard For Entertaining. (id:24801)
RE/MAX Success Realty
1186 Shadeland Drive
Mississauga, Ontario
THIS 3+1 BEDROOM CORNER PROPERTY WITH RECENT RENOVATIONS AND A SEPARATE ENTRANCE IS A STELLAR OF A PROPERTY! Large lot with a covered patio area, built-in Argentinian style brick BBQ, 2 sheds for tons of storage, quiet neighborhood on a quiet street and very central and conveniently located to major highways to get you anywhere in the GTA! (id:24801)
Royal LePage Signature Realty
44 Hay Avenue
Toronto, Ontario
Rare, large premium lot in a high-demand area where convenience meets comfort! This charming home features hardwood floors in the living and dining areas, as well as the upstairs bedroom. Shingles 2015. Nestled in a vibrant neighborhood, you are steps away from popular dining spots like Sanremo Bakery and Revolver Pizza. It is also close to top-rated schools, including St. Leo's Catholic School and two Montessori private schools. Enjoy abundant recreational options with the Ourland Community Centre, pool, tennis courts, and the exclusive Mimico Tennis Club nearby. Just minutes from the lakefront, High Park, TTC, GO Train, and QEW, this property offers unparalleled access to the best the city has to offer. Don't miss out on this opportunity to live in one of Toronto's most high demand area. (id:24801)
Triton Capital Inc.
179 - 2440 Bromsgrove Road
Mississauga, Ontario
Located In The Sought-After Clarkson Neighbourhood - This Beautifully Maintained Residence Offers The Perfect Balance Of Comfort And Convenience. Step Inside To Discover A Spacious Layout Featuring A Walkout On The Lower Level, Ideal For A Den Or Fourth Bedroom, Leading To Your Private Backyard. The Upper Level Offers 3 Spacious Bedrooms, Ideal for Accommodating A Growing Family. For Those Seeking Hassle-Free Living Without Steep Fees, This Is The Ideal Choice. With A Pool In The Complex, It Feels Like Having A Vacation Spot Right At Home. The Location Of This Townhome Is Also Truly Unbeatable And Conveniently Located Within Walking Distance To Nearby Schools And Parks. Plus, You're Just Moments Away From The Clarkson Arena, The Renowned Truscott Bakery, Shopping Destinations, And A Convenient Walk To The Go Train Station. (id:24801)
Exp Realty
1113 Mcbride Avenue
Mississauga, Ontario
Move-in ready, this 2-storey detached home boasts abundant natural light throughout. Its open concept design seamlessly connects the living room, dining area, and modern kitchen ideal for entertaining guests. Upstairs, spacious bedrooms await, alongside a versatile den space suitable for use as an office or family room. The fully finished basement is perfect for the in-law suite, or an option to create a separate basement apartment. Featuring a large bedroom, 3-piece bath, and its own laundry room and kitchen. With a generously sized backyard and parking space for 6 vehicles, this residence is perfect for both entertaining and raising a family. Conveniently located near parks, schools, Erindale GO Station, Credit Valley Golf Club, as well as various shops and restaurants. **** EXTRAS **** Existing Stainless Steel Kitchen Appliances main floor: Fridge, Stove, Hood Fan, Dishwasher &stacked gray Washer and Dryer. Basement Existing Stainless Steel Fridge, Stove & Hood Fan & White Side by Side Washer/Dyer. (id:24801)
Keller Williams Real Estate Associates
3027 Mikeboro Court
Mississauga, Ontario
Welcome To 3027 Mikeboro Court, An Immaculate 3+1 Bedroom-4 Bathroom Hidden Gem Nestled In The Sought-After Cooksville Community! Situated On A Private Mature Treed Lot, This Lovingly Kept Family Home Is An Excellent Renovation Opportunity That Offers Both Comfort & Lots Of Potential, With Pride Of Ownership- Move Right In And Enjoy Its Well-Maintained Charm, Or Renovate And Design It With Your Unique Vision. Great Opportunity TO Create A Multi-Family Home As The Basement Offers Privacy And It's Own Kitchen. Enjoy A Cozy Interior With A Flexible & Functional Layout, Circular Staircases To The Upper & Lower Levels, A Raised Living Room With A Brick Fireplace, Spacious Eat-In Kitchen, Large Formal Dining Room With A Walkout To The Deck And A Spacious Family Room With A Lots Of Natural Light, Overlooking The Backyard. Three Well-Sized Bedrooms Are All Complete With Ample Closet Space & Large Windows, The Finished Lower Level Features An Additional Kitchen- Complete With Appliances & Large Dining And Recreational Areas, A Convenient Additional Bedroom & 4 Piece Bathroom W/ Jacuzzi Tub And Plenty of Storage Space. This Is A Rare Opportunity To Make This Property Your Own! ** This is a linked property.** **** EXTRAS **** Prime Cooksville Location- Easy Access To Schools, Shops, Restaurants And All The Amenities That Mississauga Has To Offer! (id:24801)
Keller Williams Real Estate Associates
6018 Duford Drive
Mississauga, Ontario
Welcome to 6018 Duford Dr Mississauga This Stunning Home Shows To Perfection! Set On A Premium Pie-Shaped Lot Backing Onto Parkland! Updated Eat In kitchen with pot lights , A Quartz Countertop And A Walk Out To The Deck and separate upstairs family room . Walk To Hartland, Parks, Britannia Public and St Gregory Elementary Schools, Nearby Golf Course & Transit. Easy Link To Mavis & 401. Finished basement with 1 bedroom apartment .Fully fenced, good size backyard with large deck. Take Advantage Of This One, Ideal For The Growing Family It's A Must-See! **** EXTRAS **** Seller is willing to remove the pool in the backyard before the closing. Furnace 2 019, AC 2019, Updated Kitchen 2019. (id:24801)
Century 21 People's Choice Realty Inc.
1205 - 80 Absolute Avenue
Mississauga, Ontario
Welcome to this bright and spacious 1-bedroom plus den and 2 bathrooms condo in the Absolute Vision tower, one of Mississauga's iconic landmark towers. This unit features a full-length balcony with clear views of the Toronto skyline. With 9ft ceilings, the open-concept design includes a spacious kitchen with granite countertops, stainless steel appliances, a breakfast bar, and a modern backsplash. The primary bedroom boasts a large closet, while the den, with its own large closet and sliding doors, can serve as a second bedroom. Immaculately maintained, the apartment is conveniently located near coffee shops, medical clinics, hospitals, City Hall, the Living Arts Centre, and is just steps from Square One Shopping Centre. With quick access to highways and the future Hurontario LRT, this is a highly desirable location. **** EXTRAS **** Newly installed laminate flooring, most walls are freshly painted, excellent amenities, annual fan coil maintenance. New FOB security system installation and the play area renovation in the clubhouse is underway. Lobby recently renovated. (id:24801)
Royal LePage Certified Realty
24 Faversham Crescent
Toronto, Ontario
Exquisitely Curated Home With Designer Finishes Throughout. Main Floor Reno'd ('17),Gourmet White Kitchen including Bottom Drawers & Magic Corner Door, LG Quartz Counters, Bosch SS Built In Oven, Stovetop & Dishwasher, SS Fridge (Kenmore Elite) SS Open Hood Vent Surrounded By A Bevelled Glass Backsplash. Large 4'x7' Centre Island With Bookcase End, & Seating For 3. Distressed Charcoal Hickory Hardwood Flooring Throughout Main Level. Crown Moulding Surrounds The Open Concept Kitchen, Dining, Living Area. Sun Filled Kitchen With Skylight & Sliding Door To Private Deck.Walk Down The Skylight Lit Stairwell To A Ground Level Flex Space With Separate Side Ent.,3 pc Bath, Stone Gas Fireplace & Walkout to Your Backyard Oasis. Continuing Down Stairs To A Fully Finished & Updated ('23) Entertainers Delight Combining Kitchenette, TV Area With 72"" Linear Electric Fireplace, White Oak Mantel & LVP flooring. Separate Front Room With Above Grade Window For Bedroom, Gym & A Hidden Cantina . The Space Continues With An Abundance Of Built In Storage, Cedar Closet, Finished Utility Area with Waterproof Vinyl TIle, Electrtical To Support An Additional Stove & Laundry. If That Wasn't Enough We Top It Off With A Custom Inspired Powder Room. Don't miss out on this Gem of a home, with the flexibility of making it a single or multi generational family home or income potential. Just under 3200 sq. ft of finished living space waiting for you to call it home. Your Backyard Provides Multiple Seating Areas, a Gazebo for Shade, Lovely Gardens Throughout The Spring & Summer months. The Tree in Beside the Deck offers Beautiful Cherry Blossoms and the Front Tree at the Corner Grows in the Summer Providing Full Privacy OnThe Deck From The Street. **** EXTRAS **** New front roof & 2 skylights '23, bsmt '23, new hwt owned end '22, 3rd bdrm converted to cmb'd laundry & blt/n strge. Fr window &F/R sliding dr by Magic Window w 40 yr wty. 2 sided loft in grge w gdo. xtra hdwd to fin, bdrm ss microwave (id:24801)
Keller Williams Portfolio Realty
82 - 5055 Heatherleigh Avenue
Mississauga, Ontario
Welcome To This Charming Condo Townhouse, Offering 3 Spacious Bedrooms And 3 Baths. Located In The Highly Sought-After Mississauga's Mavis/Eglinton Neighborhood. This Home Is Perfect For First-Time Buyers And Those Looking To Move Up To A Larger Condo. Hardwood Flooring Throughout Second And Third Floors, Creating A Warm And Inviting Atmosphere. Newly Updated And Well-Appointed Kitchen Boasting Modern Appliances, Backsplash, Quartz Countertops, Potlights, Extended Cabinets And Ample Storage, With A View To The Backyard. Newly Updated Bathrooms. Enjoy Cozy Nights With Family Or Guests In The Walkout Basement That Leads To The Backyard, Perfect For Outdoor Gatherings And Relaxation. Prime Location. The Perfect Blend Of Comfort And Convenience. Minutes To Square One, Heartland Town Centre, Highway 403, BraeBen Golf Course, Public Transport, And More! **** EXTRAS **** Fridge, Stove, Dishwasher, Washer, Dryer, All Electric Light Fixtures (id:24801)
Exp Realty
77 - 1812 Burnhamthorpe Road E
Mississauga, Ontario
Welcome to this executive town home built by Dunpar featuring a unique layout with plenty of light, upgrades and features. This unit does not face the road, providing quiet and private living quarters. The ground level features a private office, convenient powder room and a cozy family room with access to your finished private garage. The main level features a living room overlooking the dining area, along with a modern kitchen featuring a centre island, quartz counter tops, back splash, stainless steel appliances and a large pantry. Hardwood floors and upgraded light fixtures throughout the entire home. Overlooking the kitchen is a large patio with double door entry, wooden tile floors and barbecue area perfect for all family gatherings. The 2nd level features 2 additional bedrooms with large windows, a 3-piece upgraded bathroom along with a convenient laundry room. Finally arrive at your upper level where you will find a large primary bedroom with balcony, his and hers walk in closets along with a 5 piece primary bathroom with double vanity, Jacuzzi tub, stand up shower and a large window. POTL fees $150/Month includes landscaping, snow removal, visitor parking/maintenance, and private garbage removal. Great location, 20 minutes to central Toronto, steps to bus stop and plenty of walking paths and trails. High ranked schools including Forest Glen Public, Glenhaven Senior Public and Glenforest Secondary School all within walking distance. Square One and Sherway Gardens shopping centres are conveniently a short drive away. **** EXTRAS **** Included: Washer, Dryer, Fridge, Stove, Dishwasher, microwave and all systems contained within home including A/C and Furnace. Look forward to seeing you at this beautiful home, book your showing today. (id:24801)
Century 21 Regal Realty Inc.
289 Wildgrass Road
Mississauga, Ontario
Location!!! Walk to Cooksville Go Station, Gorgeous, Large 3 bedrooms and Main Floor Office ( could be used as a fourth bedroom ),2.5 Bathrooms and 2 Balconies. Capacious Foyer Area, Great Kitchen with breakfast area & patio door to huge private backyard with no neighbours in the back, open concept Family room. Separate living room with combined dining area. walk to the Large Balcony from the Office, Sunny All Day. Oak stairs, Large Master Bedroom has Ensuite with a Jacuzzi and Walk In Closet, 2nd Large bedroom has Balcony and Large Closet in the 3rd bedroom, No Carpet in the house,Plenty of parking. Separate entrance to large Basement.Prime Neighborhood, walk to park & Transportation, Shopping, Square one, Great Schools, & Hospital. **** EXTRAS **** Separate Entrance to basement through the Garage, Office on the main floor could be 4th bedroom,2 Linen Closets, Great Kitchen with SS Appliances and Separate family Area, Central VAC , Walk to Go Station and All Amenities. (id:24801)
Century 21 People's Choice Realty Inc.
3305 Jackpine Road
Mississauga, Ontario
Lovingly maintained home in Mississauga. Enjoy warm summer nights in the solar heated 16x32 inground pool. The yard itself an oasis for gardeners or entertainers with front to back perennial gardens and mature flowering trees. From the beautiful sunlit kitchen, with breakfast nook, you can overlook the yard & pool from the extra-large kitchen window. The open concept kitchen/family room is a wonderful gathering place for family and friends, and the spacious living/dinning room a great area to host larger gatherings. The home boasts 4 bedrooms, with an additional bedroom/office or den in the spacious basement. The generous sized primary bedroom is bright and airy with large walk-in closet and newly renovated ensuite. The 2-car garage has entry into the main floor laundry. Nestled in amongst a family friendly and inviting neighbourhood & close to HWYS 403,407 & QEW. Excellent choices for public and catholic schools, parks and trails. **** EXTRAS **** Premium sized lot in walking distance to Lifetime Fitness Club with endless amenities and shopping. Windows main+upstairs(2017), Roof(2018), Pool lining(2016), Air conditioning unit(2019), Furnace(2019), Pool Pump(2019) Solar Blanket(2023) (id:24801)
Century 21 Millennium Inc.
91 - 41 Mississauga Valley Boulevard
Mississauga, Ontario
Superb Central Location! Thoughtfully Renovated Throughout. Just move in and enjoy. Original Owner. Spacious Open-Concept Main Floor. New High-End Laminate on Main & 2nd Levels. Coordinating HW Staircase. Renovated Kitchen With Backsplash and Corean Counters. Upper Bathrooms Updated (2024) Including Quartz Counters. New Electrical Panel (2024) ESA Certificates (2024). Freshly Painted T/O. Updated Lighting T/O. New Closet Doors in 2nd/3rd BR's (2024) Furnace (2022), A/C (2022), One Of The Larger Fully-Fenced Backyards In The Complex. Unspoiled Basement. Very Well Maintained Matured Complex With Lot Of Trees, Parking And Much More. Close To All Amenities. Walk To Cooksville GO Station. 1 Bus To Square One And Islington Subway. Close To Hospital, Library, Community Center And All Major Highways (403/410/401/QEW). Metro Grocery Across The Street. Mail Service Directly To Your Door. Visitors Parking Only Steps Away. Show With Confidence! **** EXTRAS **** Convenient Garbage room next to front door. Garage door keypad inside. (id:24801)
Royal LePage Signature Realty
4 - 1115 Haig Boulevard
Mississauga, Ontario
Welcome to your dream home! This spacious and sunlit townhouse features 3 bedrooms and 3 bathrooms, perfect for first-time buyers or a growing family. Nestled in a child-friendly complex in coveted Lakeview Neighbourhood, this home boasts an open-concept layout, a modern kitchen equipped with stainless steel appliances, quartz countertops, and a large pantry that doubles as a laundry area. The principal bedroom offers a semi-ensuite bath, plus Two more generously sized bedrooms ensures ample space for everyone. Rich hardwood flooring throughout, an elegant oak staircase, and convenient in-home garage access with a GDO add to the home's charm. Freshly painted and ready for your personal touch, the unfinished basement provides versatile space for storage or future expansion. Located minutes from top-rated schools, a library, the highly anticipated Lakeview Village Development and Pier, and major highways (QEW & 427), this home offers unparalleled convenience. You're just 15 minutes from downtown Toronto and the airport, with shops, cafes, golf courses, community centers, GO Transit, parks, and waterfront trails all within easy reach.Don't miss the chance to make this exceptional townhouse your new home! (id:24801)
Royal LePage Signature Realty
2 - 115 Long Branch Avenue
Toronto, Ontario
Welcome to 2-115 Long Branch Avenue, a spacious 3-bedroom, 3-bathroom townhome in one of Etobicokes best family-oriented neighbourhoods. This bright, spacious corner unit offers a functional and flexible home for a dynamic range of buyers. Ascending to the second floor, you are greeted by a warm, open living room adjacent to a gorgeous kitchen replete with modern appliances and a dedicated dining area. Throughout the home contemporary pendant lighting compliments the already-exceptional incoming natural light. Another stand-out feature of this property is the master bedroom, which has been recently updated to reflect leading design tastes. Beyond elevating the homes livability, these upgrades distinguish the property from others in the same building, uplifting future appreciation potential. Boasting exceptional views of the surrounding community, a private rooftop terrace and garden offer ample opportunities for relaxation and socializing with family or guests. On-site visitor parking further compliments hosting abilities.Overflowing with suburban charm, Long Branch is a down-to-earth lakeside neighbourhood thats experiencing an exciting revitalization. In addition to essential amenities, locally-owned restaurants, bars, cafes, and boutique shops line Lake Shore Blvd, offering unparalleled convenience. Just down the street, Long Branch GO Station offers regular train service into central Toronto, connecting commuters to Union Station in under 25 minutes. Frequent travellers will appreciate the neighbourhoods proximity to Pearson International Airport, which is less than 15 minutes by vehicle. **** EXTRAS **** Developed by Minto. Very sought after layout in this community. Rare wide corner unit surrounded by windows. Not many of these available or come to market. Quick access to covered parking and bicycle storage. A must see! (id:24801)
Harvey Kalles Real Estate Ltd.
25 Kenninghall Boulevard
Mississauga, Ontario
This lovely home is nestled along the banks of the Credit River in trendy Streetsville, featuring an expansive lot with a 74.56-foot frontage, 85.39 feet at the back, and 335.06 feet along the side, complete with riparian rights. Private lots like this are incredibly rare and highly sought after. Upon entering, you'll be greeted by a wall of glass windows, allowing natural sunlight to flood the home. The front room, with its separate entrance and high ceilings, can serve as a fantastic family room or a private home office. The front patio is quaint and set back from the road, offering a cozy retreat. The backyard is an entertainers dream, boasting a pool and an outdoor bar with stunning views of the Credit River, creating a true oasis for relaxation and social gatherings. This modern two-story home is currently a favorite among builders. Although the sellers had architect drawings prepared for a large addition, they chose not to proceed. Plans are available for viewing at the property. A survey of the property is also available. **** EXTRAS **** Multi-Million Dollar View! Dare to Compare! (id:24801)
Royal LePage Burloak Real Estate Services
97 - 1755 Rathburn Road E
Mississauga, Ontario
Are you searching for room to accommodate a growing family? In a remarkable location? Well then this lovingly maintained 3 bed, 4 bath executive townhouse nestled on the Etobicoke border in East Mississauga is exactly what you need! It spans over 2000 sqft, hardwood floors, large principle rooms and recently painted throughout. The living room boasts 15-foot ceilings and a gas fireplace, overlooked by the separate dining room. Large kitchen with tons of storage and walkout to open balcony. Off the living room, you'll love the private outdoor terrace, overlooking the park & greenspace- ideal for entertaining or relaxation. Upstairs find 3 large (bright) bedrooms (complete w/ large closets) and 2 full baths. Forget about carrying laundry up and down the stairs- the washer/dryer has already been relocated to the upper level. A bonus to this townhouse is the lower level living space, can be used as an extra bedroom, home office or family/rec room. This location offers easy access to transit (one bus to the Subway station), shopping, great schools and parks. Don't miss this opportunity to own a wonderful home in this desirable neighbourhood and a complex that is meticulously maintained and managed. **** EXTRAS **** Some Furniture Available For Sale- Pls Inquire W/ Listing Agents. (id:24801)
Harvey Kalles Real Estate Ltd.
40 Cartwright Avenue
Toronto, Ontario
Discover this charming detached bungalow nestled in the coveted Yorkdale Glen Park neighbourhood minutes to Hwy 401. With two spacious basement apartments and a sprawling backyard, this property offers so much potential. Located just minutes away from Yorkdale Mall, Costco, and a great selection of other fantastic shopping options, convenience is at your doorstep. Yet, tucked away in a serene family neighborhood, peace and quiet prevail, providing the perfect balance. With its prime location amidst million-dollar homes, this property is waiting for your inspiration. Whether you envision renovating, rebuilding, or harnessing its potential for great income through its two basement apartments, the possibilities are endless. Parking for up to 6 cars ensures ample space for your vehicles and guests, adding an extra layer of convenience to this already enticing package. Don't miss out on the chance to make this your dream home or lucrative investment. Seize the opportunity today!"" **** EXTRAS **** 3 fridges, 3 stoves and all electric light fixtures. (id:24801)
Royal LePage Supreme Realty
57 - 4165 Fieldgate Drive
Mississauga, Ontario
Welcome To This Large Multilevel Townhouse Unit With South Exposure And Clear Park Views. Situated In The Renowned Glen Forest Secondary School District And Desirable Rockwood Village. Features Include An Eat-In Kitchen With A Super Large Breakfast Area, A 12-Foot High Ceiling Living Room, Brilliant Master Bedroom With Walk-In Closet And 2 Piece Washroom, Above-Grade Basement Window, And Extra Bath/Shower In Laundry Room! Lovingly Maintained For Last 25 Years, This Home Boasts A Muskoka-Style Backyard With A Beautiful Huge Pine Tree, Perfect For Fantastic Christmas Season Decorations. Steps To Bus Stop With Direct Bus Line To TTC Subway, This Townhouse Is Also Near Rockwood Mall, Ponytrail Plaza, Community Centre, Library, And Close To Great Schools, Parks, Trails, And All Other Amenities. Easy Driving Access To Highways 427/403/401/QEW, And Lots Of Visitor Parking Spaces! One of Best Unit In 4165 Fieldgate Dr And Perfect For Families With School Kids! **** EXTRAS **** Eat-In Kitchen With A Super Large Breakfast Area, 12-Foot High Ceiling Living Room, Brilliant Master Bedroom With Walk-In Closet And 2 Piece Washroom, Above-Grade Basement Window, And Extra Bath/Shower In Laundry Room! (id:24801)
Homelife Landmark Realty Inc.
4025 Bridlepath Trail
Mississauga, Ontario
Prime Bridlepath Estate Area! Remarkably Upgraded To Spectacular Modern Finishes On A Child Safe Court! Steps To Credit River & Trails! Pie Shaped Treed Lot 135Ft Deep! Abundant Natural Light! 3 Spacious Levels! Living Room w/Gas Fireplace, French Doors. Family Room w/Custom Designed TV Wall Unit, In-Built JBL Speaker System Throughout To The Dining, Huge Picture Windows. Well Placed Chef Kitchen- Sub Zero & Jenn Air Appliances, Huge Window O/Looking Backyard. Open Concept & Free Flow Modified Floor Plan. Hand Scraped Harwood Flooring & Wood Crown Moulding Throughout. Walk Out To Patio Through Family Room & Dining. Primary Retreat w/Balcony, In Built Speaker Systems, Picturesque View Of Mature Trees & Pool, En-suite His-Her Sink, Custom Build Walk-In Closet w/Window. 2nd Huge Bedroom With Custom Built Closets. 3rd Br Access To Balcony, Semi-Ensuite. Convenient Laundry- 2nd Level. Entrance Through Garage To Sun Filled Mud Room, W/Out To Yard. Finished Lower Level w/In Law Suite, Separate Wide Glass Door Legal Entrance, Lavish Open Kitchen, Entertainment To Fullest. Delightful Backyard With Pool Skirted Around With Stone Blocks To Chill. Huge Sitting Area All Around. All Landscape w/Natural Stone From Front To Back, Designer Lights, Zen Garden With Customized Wood Shade, Wood Privacy Screens. Very Close To Parks, UTM, Schools, Highway. See To Own It! **** EXTRAS **** Exterior Landscape Lights *Pot Lights Throughout *Security System *Sewer Back Up Valve (Basement) *Dimmable Light Switches *Beautiful Glass Rails *Roof 7 Years Young (id:24801)
RE/MAX Real Estate Centre Inc.
22 Baskerville Crescent
Toronto, Ontario
Markland Woods' hidden gem opportunity! Spacious and light filled 3 bedroom bungalow with good size living/dining space, eat-in kitchen, family room in the basement with a gas fireplace and above ground windows. Roof and many windows 2008. fibre optic phone cables in the house. We offer the great and quiet location - you design and decorate your way. Great size backyard with pool & salt water pool equipment ""AS-IS"" - Biggest work is done, you just need to add finishes to it:) Mature trees at the back for your privacy. Walk to Schools, nearest plaza with Starbucks, bank, convenience store, tutoring school, Neilson Park Creative Centre, trails, Golf course. Just a minute drive to HWY 427, two minutes drive to HWY's 401 & QEW. Very close to Sherway Gardens, airport and more. (id:24801)
RE/MAX Aboutowne Realty Corp.
27 - 3405 Ridgeway Drive
Mississauga, Ontario
Brand new & never lived in 2 storey 2 bedroom stacked condo townhouse in desirable Erin Mills location in Mississauga with modern glass garden terrace & aluminum-framed railings!!! Beautifully upgraded: wide plank engineering laminate flooring throughout main floor & kitchen; luxurious quartz countertops in the kitchen & all 3 bathrooms; undermount sink with convenient pull-down kitchen sink faucet; ceramic tile backsplash in the kitchen; deep acrylic bathtub in main bath; master ensuite has a framed tempered glass shower enclosure with acrylic floor base & the list goes on & on...Very nice complex with professionally designed landscape, play ground & lighting to provide increased visibility & great neighbourhood ambiance!!! This location offers suburban living with big city vibes with Erin Mills Town Centre shopping mall, Community Centre, schools, parks, Hwy# 401, 403 & 407 close by. **** EXTRAS **** Locker is owned #454 in underground parking on level A. Rogers high-speed unlimited internet included with download speed up to 500 mbps. Added/upgraded kitchen cabinets around the fridge. Gas hook up for BBQ on the terrace. (id:24801)
Sutton Group Quantum Realty Inc.
28 Glenaden Avenue E
Toronto, Ontario
Step into this Spectacular Family Home in Sought-After Kingsway/Sunnylea Neighbourhood. This stunning Brick Home is a Perfect Blend of Classic Exterior and Modern Interior that is Situated on One of the Most Beautifully Tree Lined Streets. A Few Minutes Drive to DT Core, Subway Stations a Short Walk, Highly Rated Schools Close and Humber River at the End of the Street Make this Location Ideal for All Families. The Second Floor Features 4 Large Bedrooms that are Rare to Find, a Fully Renovated Washroom with Heated Flooring, Brand New Hardwood Flooring & Windows. Your Main Floor Features a Brand-New Kitchen w/Custom Cabinets, Brand New Kitchen Appl (w/Gas Stove), Custom Subway Backsplash, Brand New Hardwood Flooring w/Walkout to a Custom Deck w/ Pergola. Lower Level has a Massive Rec Room, Renovated 4pc Bathroom & Separate Laundry Room w/Ample Storage Space. Other Features of the Home Include a Sprinkler System for Front & Back, All New Windows, Custom Outbuilding in Backyard w/Heating & Electricity. **** EXTRAS **** Steps to Parks, Tennis Courts & Humber River Trail. Explore all Kingsway/Bloor has to Offer for Shopaholics and Foodies. Subway & Highway Access Minutes Away. Gas Hook Up BBQ Line. (id:24801)
Century 21 Leading Edge Realty Inc.
5205 Palomar Crescent
Mississauga, Ontario
Live the Dream in This Stunning, Detached 3 +1 bedroom 3-bath Oasis on a Quiet Crescent!Legal separate entrance with kitchen and laundry - ideal for in-laws, teens, or rental income.Renovated Top To Bottom 2023.Secondd Laundry in The Basement.This meticulously-maintained property boasts a unique open-concept layout, perfect for entertaining or family gatherings. The designer kitchen features like-new, high-end Bosch stainless steel appliances and complements the engineered hardwood flooring that flows throughout the home.Private 5-carDriveway.Custom-made closets and ceiling fans in all bedrooms.Luxurious pot lights throughout for a modern ambiance.High-efficiency A/C and heating system for year-round comfort.Metal roof (2022) and exterior waterproofing (2022) .Minutes to Square One Shopping Mall, NoFrills, parks, and public transportation - location doesn't get better! **** EXTRAS **** Excellent Location on a quiet crescent in a family friendly neighbourhood of Mississauga. Close To Square One , Minutes to 401/403/407, Many Parks and Schools close by.Buyer and Buyer agent to verifie Taxes/ Measurements (id:24801)
Ipro Realty Ltd.
802 - 36 Howard Park Avenue
Toronto, Ontario
An oversized 1 + 1 bedroom penthouse in the heart of Roncesvalles. Step into this bright and open corner unit with floor to ceiling windows so you can enjoy sunlit afternoons. Walk into an open concept space featuring a kitchen with stainless steel appliances, gas cooktop and an oversized island with a breakfast bar. Perfect for entertaining, enjoy the large dining room as well as separate living room with a walk-out to the private balcony. This enchanting abode boasts a wall-to-wall closet with built-ins in the primary bedroom and an ensuite bathroom, plus a powder room in the main area. Locker included. Amazing amenities: Gym, party room, shared patio with BBQs, pet wash station, visitor parking, and indoor bike parking. Unbeatable location- steps to top restaurants, cafes, bars, the UP Express, and all that Roncesvalles has to offer. (id:24801)
RE/MAX West Realty Inc.
1475 Ravensmoor Crescent
Mississauga, Ontario
Welcome To 1475 Ravensmoor Cres., A Meticulously Maintained 4 Bedroom-3 Bathroom Family Home Nestled In The Credit Pointe Community On A Picturesque Tree-Lined Street. Situated On A 40 x 144.54 Ft. Beautifully Landscaped Lot, This Immaculate Home Exudes Warmth And Sophistication And Features A Recently Repainted Interior, Solid Oak Hardwood Flooring, Crown Moulding, And An Open Layout That's Been Tastefully Renovated Throughout With An Abundance Of Natural Light. The Upgraded Chef's Kitchen Features Updated Cabinetry, A Large Centre Island, Breakfast Bar & Stainless Steel Appliances And A Walkout To The Stunning Patio. The Spacious Living Room Has A Cozy Wood-Burning Fireplace- A Perfect Retreat To Relax In. The Spa-Like Bathrooms Have Been Recently Renovated And Feature Modern & Elegant Touches. Each Bedroom Is Well-Proportioned And The Generously-Sized Primary Bedroom Is Complete With A Walk-In Closet And A 5 Piece Ensuite With A Double Vanity, Glassed-In Shower & Soaker Tub. The Lower Level Offers An Open Concept Recreation Room With Plenty Of Lounge And Storage Space & An Additional Bedroom. Step Outside And Relax On The Beautiful Entertainer's Patio, Surrounded By Meticulously Landscaped Greenery- Offering A Tranquil Retreat In Your Own Backyard! **** EXTRAS **** Live In The Charming Credit Pointe Community Of Mississauga- Moments To Tennis Courts, Credit River Trails, Go Transit (Erindale & Streetsville) And Erin Mills Town Centre! (id:24801)
Keller Williams Real Estate Associates
1346 Northaven Drive
Mississauga, Ontario
Welcome To 1346 Northaven Drive, A Stunningly Appointed 4 Bedroom- 4 Bathroom Custom Home In Prime Mineola East! Living In Luxury This Beautifully Renovated Home Features A Covered Front Porch Perfect For Enjoying A Coffee Or A Glass Of Wine. This Elegant Home Features An Open Concept Living & Dining Area With An Electric Fireplace & Pot Lights. The Modern Kitchen Has Stainless Steel Appliances, Under Cabinet Lighting, Quartz Counters and Tile Backsplash, Centre Island and Walkout To Backyard Deck. The Spacious 2nd Floor Family Room/Office With A Vaulted Ceiling, Primary Bedroom With 5 Pc Ensuite, Walk-In Closet And Walk-Outs To 2 Balconies. The Finished Lower Level With Rec Room, Office, Cold Storage And Additional 3 Pc Washroom. Expansive Landscaped Backyard With A Large Covered Wooden Deck, Pergola, Pot Lights, Perfect For Barbecuing And Entertaining! Additional Shed With Power. Tandem Garage With Rear Facing 6x8 Ft Door Opening To Backyard With Opportunity For Car Lift. **** EXTRAS **** Live In Mineola East Close Walking Distance To St. Dominic Catholic Elementary And Janet I. McDougald Public School, Scenic Parks, And All Of The Amenities Of Port Credit Village! (id:24801)
Keller Williams Real Estate Associates
5506 Quartermain Crescent
Mississauga, Ontario
Backing onto Sugar Maple Woods!! Rarely availalbel & incredible value! Enjoy relaxing in your own backyard like Muskoka in the city! Beautifully maintained home with great floorplan. Renovated Custom kitchen with Cherrywood cabinetry, Caesarstone counters, stainless steel appliances and large dinette overlooking woods! Beautifully landscaped property with patterned concrete front walkway and large rear patio! Hardwood throughout main floor. West facing sun-filled home. Sunken family room with fireplace. 4 large bedrooms, large primary bedroom with sitting room. Velux Skylight (2010)! Lovely patio and large yard overlooking trees! High demand neighbourhood on quiet, child safe crescent. Walk to top rated schools, community centre, shopping mall and highways 403, 407, 401 and short drive to Go Station. (id:24801)
Royal LePage Realty Plus Oakville
1197 Gripsholm Road
Mississauga, Ontario
Welcome To 1197 Gripsholm Rd, A 4-Bedroom Semi-Detached Backsplit Nestled In The Highly Sought-After Applewood Neighborhood Of Mississauga. This Home Offers A Fantastic Opportunity For Those With A Vision To Create Their Dream Space. Freshly Painted Throughout, With 4 Spacious Bedrooms, There Is Plenty Of Room For Family And Guests. The House Features Two Bathrooms, Conveniently Located For Easy Access, And An Open-Concept Living And Dining Area Perfect For Entertaining. The Eat-In Kitchen Features A Side Door Entrance, Breakfast Area And Is Ready For Your Personal Touch To Make It Your Own. The Backsplit Design Provides A Versatile Layout, Complemented By A Generous Lot That Offers Ample Outdoor Space For Gardening Or Recreation. This Property Is In Need Of Some TLC, Presenting A Perfect Canvas For Renovation Enthusiasts To Unleash Their Creativity. With A Little Effort, You Can Transform This House Into A Stunning Home. Situated In The Family-Friendly Applewood Neighborhood, You'll Enjoy Easy Access To Parks, Schools, Shopping, And Transit Options. Don't Miss Out On This Incredible Opportunity To Invest In A Property With Endless Potential. **** EXTRAS **** Freshly Painted Throughout, Newer Air Conditioner (2020) (id:24801)
Sam Mcdadi Real Estate Inc.
1 - 80 Eastwood Park Gardens
Toronto, Ontario
Contemplate Life From This 3-Story Condo Townhouse. Rarely Offered! NOT Stacked! Only 1/10 Towns In The Complex With A Garage! This Corner Unit 3 Bed 3 Bath With 1700 Sq Ft Of Living Space Front To Back, Boasts A Large Private Terrace Off The Dining Room, The Kitchen Includes Stainless Steel Appliances, Gas Stove & Granite Counters. 2nd Floor Laundry Room. 3rd Floor Loft Style Master Retreat Features A 5-Pc Ensuite Bath With Dual Vanities, Large Shower, 2 Walk-In Closets & Balcony. Located Within Walking Distance To The Lake And Other Local Waterfront Parks, Walkways, And Toronto's Waterfront Trail. Longbranch Streetcar & GO Station, Grocery Stores, Drugstores, Local Coffee Shops And Restaurants. TDSB & TCDSB Schools As Well As A Local Private School (Vincent Massey Academy). Minutes To Alderwood Community Pool And Longbranch Public Library. Marie Currie Park & Beach, St. Josephs Hospital And Pediatric Walk-In. Sherway Gardens, Highways 427/401/QEW/Gardiner & Pearson Airport. Under 30 Minutes to Downtown Toronto. **** EXTRAS **** Stainless; Fridge, Gas Stove, Dishwasher, Range Hood. Washer/Dryer, Custom Motorized Blinds On Main, All ELFs, LED Pot Lights Throughout, 2 Parking Spots, GDO W/ 2 Remotes. Gas BBQ Hookup, Over300 Sq Ft Private Garage With Extra Storage. (id:24801)
RE/MAX Experts
5915 Whitehorn Avenue
Mississauga, Ontario
Rarely offered, One of a Kind, Absolutely Stunning 4 Bedroom Semi-Detached W/Finished Basement In-Law Suite. Probably Has Everything You're Looking For & More! Generously Sized At 1845 Sq Ft Above Grade + Good Sized Basement. Corner Lot Facing a Park, Large Windows & Brightly Lit! Beautifully Upgraded From Top To Bottom W/Elegant & Upscale Details: Rounded Wall Corners, Extensive Millwork/Wainscoting/Crown Moulding/Pot Lights & Smooth Ceilings Throughout. Hardwood & Marble Floors On Main, Gorgeous White Kitchen, Spectacular Family Room W/Coffered Ceilings, Stone Feature Wall W/Built-Ins & Walk-Out To An Amazing Landscaped Backyard Retreat W/Extensive Aggregate Stone Patio & Pergola. Upper-Level W/4 Spacious Bedrooms, Primary W/In-Ceiling Speakers, Large W/I Closet & Ensuite Bath W/In-Ceiling Speaker. Fully Finished Bsmt W/Kitchen, 5th Bedroom, Den, 3Pc Bath & Ample Storage. Stylish Magazine Worthy Finishes & Features! Fantastic Location! Close to Heartland & Easy Access to Hwys 401/403 **** EXTRAS **** Updated Roof (2017), Furnace/Ac (2016), Backyard Reno (2020), Exterior Pot Lights (2021) Owned Hot Water Tank. Widened Driveway With Interlock Stone Border Parks 3 Cars + Single Car Garage. Upgraded Stone Walkway (2023) (id:24801)
RE/MAX Real Estate Centre Inc.
5 - 2651 Aquitaine Avenue
Mississauga, Ontario
This exquisitely renovated townhome in the coveted Meadowvale area of Mississauga epitomizes luxury and convenience. Boasting three spacious bedrooms, the home features fresh paint, hardwood floors throughout, and modern potlights. The living room, a centerpiece of natural light, seamlessly combines with the dining area and extends effortlessly to a striking stone patio in the backyard, which backs onto a serene ravine-perfect for both tranquil relaxation and lively entertainment. This spacious area is ideal for everyday living as well as hosting guests, offering both comfort and functionality. The main floor also includes a cozy den that opens onto a terrace, inviting the peaceful chirping of morning birds, while the chef's kitchen is a culinary dream with granite countertops, a roomy pantry, and brand-new stainless steel appliances. The master bedroom provides exceptional comfort with its double-door entrance and large closet, enhanced by a large window that allows ample natural light. Additionally, there are two spacious bedrooms, each featuring large windows and substantial closet space for added convenience. Ideally located, this townhome is just a short walk from the GO train station, Lake Aquitaine, and local community centers, with easy access to highways, shopping plazas, restaurants, and schools. Experience a blend of sophistication and accessibility in this beautifully designed residence. A must-see! **** EXTRAS **** Kitchen flooring updated in 2024, and brand new S/S appliances including a fridge, stove, and dishwasher added in 2024. Potlights and fresh paint added in 2024. The main floor vinyl flooring added in 2023. Hardwood floors (2019) (id:24801)
RE/MAX Aboutowne Realty Corp.
217b Aldercrest Road
Toronto, Ontario
We Are All About Alderwood! Family Friendly, Tons of Greenspace, Parks, Great Schools, Amazing Value, Minutes to All Amenities, Shopping, Highway, Go Train! Welcome to 217B Aldercrest Road, Located On One of Alderwood's Most Coveted Streets. Huge, Only 15 Year Old Home Boasts 10 foot Ceilings in Kitchen, Family Room and Basement! Giant Primary Retreat With Large Windows Facing the Lush Backyard, 5 Piece Ensuite and Walk-in Closet. 2 Additional Large Bedrooms with Custom Double Closets, Another 4 Piece Bath and 2 Skylights Complete the Upper Level. Main Level Includes Extra Large Formal Dining Room (Currently Also Has Full Sized Piano and Den/Sitting Area), Amazing Eat-In Kitchen/Family Room/Great Room With Sky High Ceilings, Walkout to the Deck (Complete with Gas Hook Up for BBQ) and Overlooking the Ultimate Entertainers Backyard. Last But Not Least: The Basement Is Where the Whole Family Will Want to Gather: 10 Foot Ceilings, Wet Bar, Games Area, Walk-Out to the Backyard and Awesome Projector Wall For Cozy Movie Nights or Watching the Game! **** EXTRAS **** This Beautiful Home Has A Wider Footprint than Comparable Builds - More Square Footage and Tons of Storage! Don't Wait On This One - You Will Want To Host Your Friends and Family Gatherings Here This Summer! (id:24801)
RE/MAX Professionals Inc.
33 - 3250 Bentley Drive
Mississauga, Ontario
Modern Elegance in Churchill Meadows! This stacked townhouse, boasting nearly 1200 square feet, features 2 bedrooms and 3 bathrooms, an open concept layout with rich hardwood floors in the living and dining areas, complemented by a walkout and large windows. The kitchen is equipped with sleek modern cabinets, quartz countertops, a subway tile backsplash, stainless steel appliances, and a convenient breakfast bar. Enjoy the ambiance with pot lights and smooth ceilings throughout. Ascend the dark stairs with elegant iron-style pickets leading to the primary bedroom with its own 4pc ensuite bath. In-unit laundry adds to the convenience. With nearby transit, major highways (403, QEW, 401, 407), top rated schools, grocery stores, parks, and highway access, this location is unbeatable. Don't miss out on this fantastic opportunity! (id:24801)
Exp Realty
8 Thornhill Avenue
Toronto, Ontario
Discover this wonderful Bay Point home! Completely reno'd in 2013, enter through the sheltered vestibule, you're welcome into an open-concept living space complete with B/I shelving, ample natural light, a cozy gas fireplace and beautiful wood flooring throughout. The kitchen is bright and inviting, equipped with a pro gas range, W/I pantry, and Caesarstone counters. The dining area is perfect for conversations while enjoying views of the private backyard. Upstairs, you will find a 4 pc bath, three spacious bedrooms including a primary with 4-pc ensuite, and W/I closet. The fully finished basement features 8' ceilings, a built-in entertainment unit, and powder room. The home also includes a private office nook to work from home. Recent updates to the property include a 50-year steel roof and new appliances. There's a mutual driveway leading to a single-car garage. Located within the catchment for the Baby Point Club, offering membership access to tennis, lawn bowls, and more! **** EXTRAS **** furnace'21, A/C '22, Washer/Dryer '22, Fridge '23 (id:24801)
Royal LePage Burloak Real Estate Services
455 Comiskey Crescent
Mississauga, Ontario
Prime location with a bright and spacious approx. 1987 Sqft Semi W/ 4 BR home featuring gleaming hardwood floors on the main level and laminate flooring on the second. The house boasts a Double Door Entry with Glass Inserts. The Master Bedroom includes a 4-piece ensuite and his-and-hers closets. Additional highlights include no sidewalk, an Extended Driveway, and a Legal Separate Entrance to the Basement. Conveniently located just minutes from Highways 401 and 407, Transit, Shopping Malls, Parks, Schools, Places of Worship, and Other Amenities. **** EXTRAS **** Upgrd Kitchen W/ Tall Cabinets, S/S Fridge, Gas Stove, Built-In Microwave, Dishwasher, Marble Backsplash & Breakfast Bar. Washer & Dryer, Garage Door Opener, All Elfs. (id:24801)
Homelife/miracle Realty Ltd


