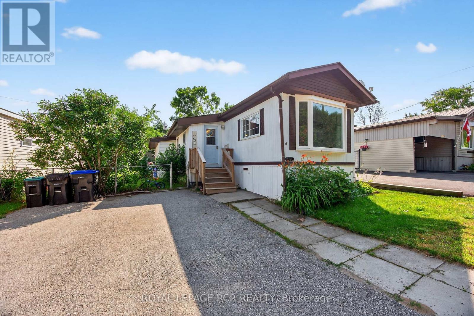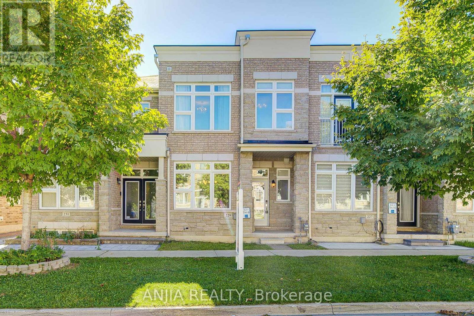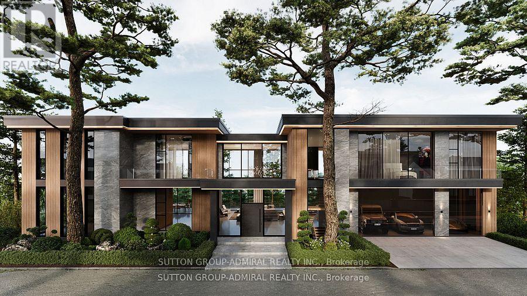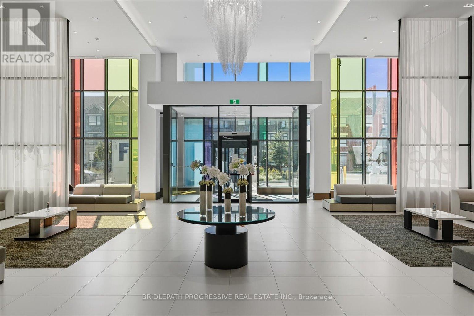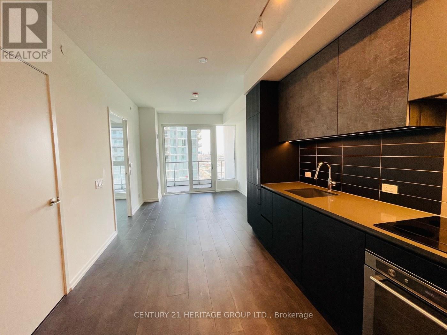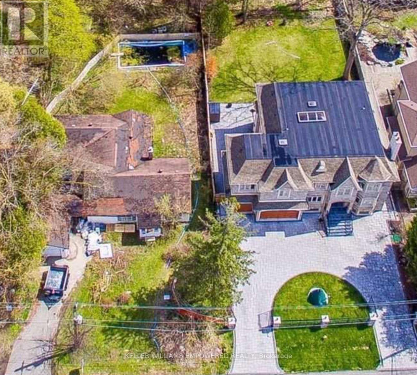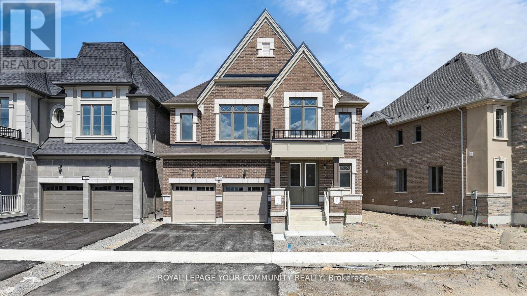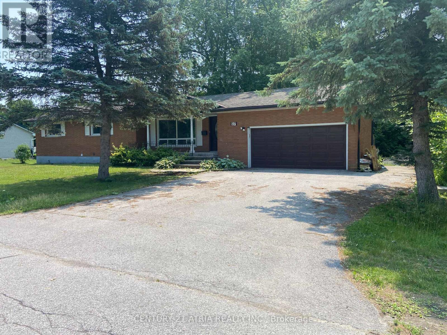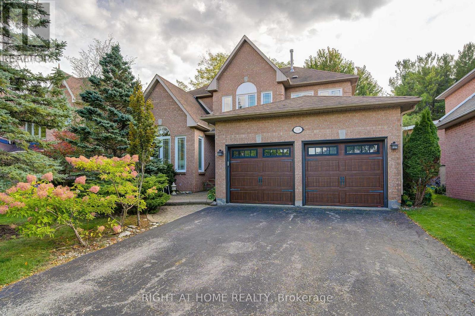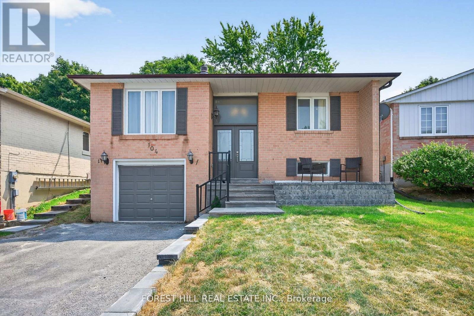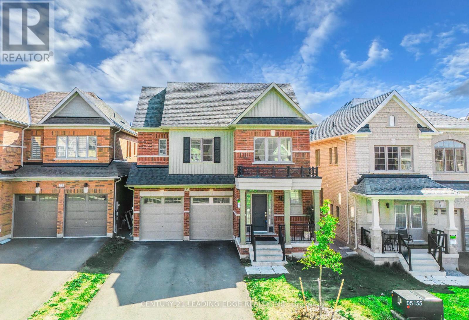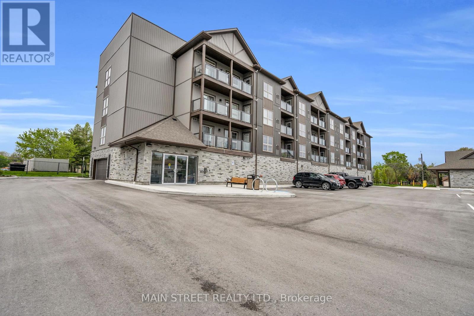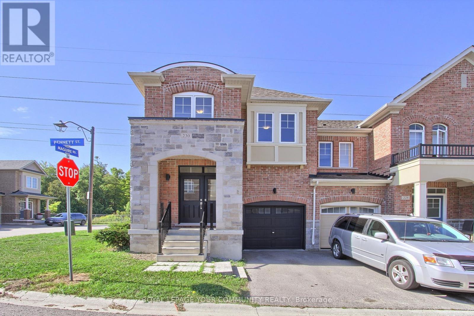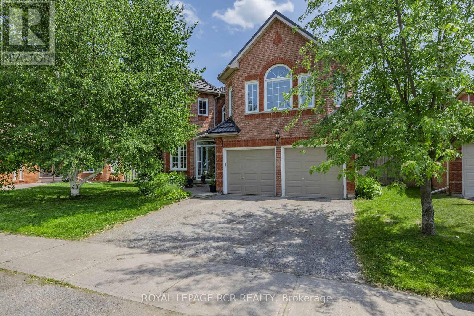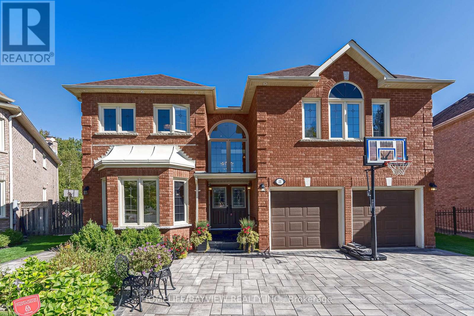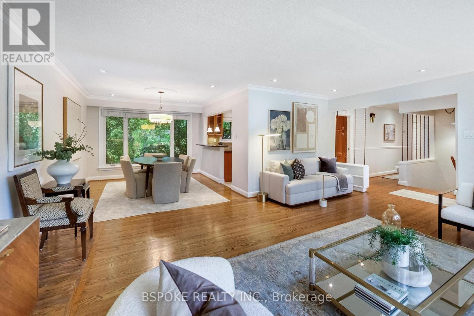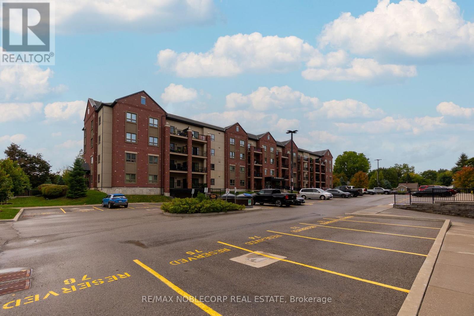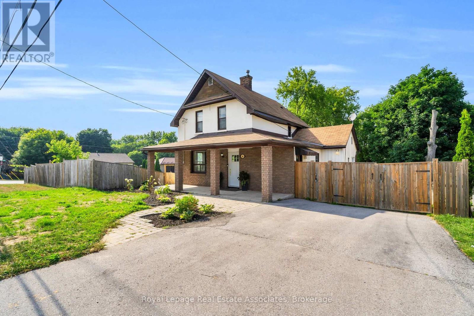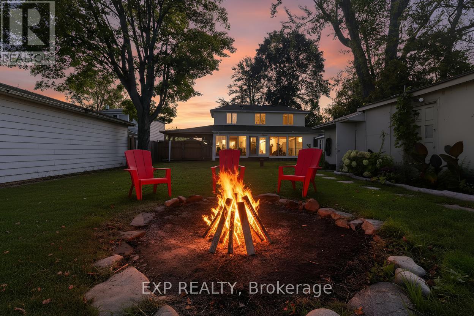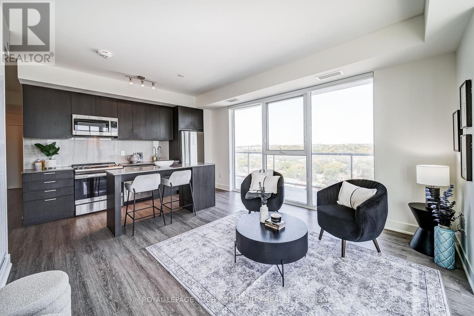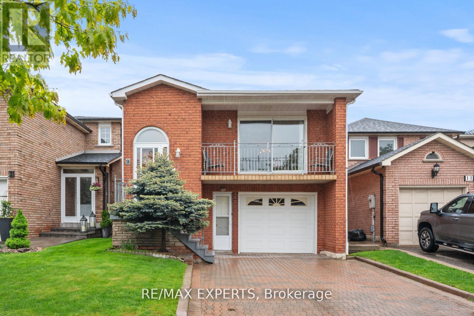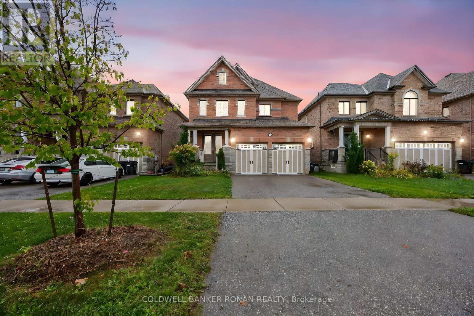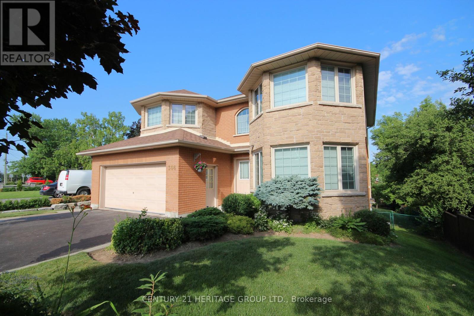3345 Beckett Place
Severn, Ontario
Well maintained, updated & clean, beautiful Bungalow minutes away from Couchiching lake, off the highway 11, best for commuters. It has a huge backyard with a fire pit in the center. A nice layout with walkout to a deck from the living room, Electric Fire place in the living room. A new furnace & central air. Huge recreation room downstairs with Gas fire place. New school in the area for someone looking for all season residence. It is moving ready. Laminate floors through out. Convenient for hosting a family event or entertainment in an enclosed backyard. It is fenced all around. A Must see. Potential for 2BR in basement. There is a camera security system. (id:24801)
Homelife/romano Realty Ltd.
4170 Evergreen Terrace
Severn, Ontario
Welcome to Silver Creek Estates located in a Country Setting Close to Town with many Amenities close by and just minutes away from Several Beautiful Lakes to enjoy! This home is a Single Wide Mobile located on a dead end street with 2 bedrooms and 1 washroom. Mature lot with a Garden shed and 2 Parking spots. When you enter the home there is the benefit of a Mudroom and Bonus room with walk-out to deck. The Livingroom has laminate flooring with a large window overlooking trees with no neighbour's in front. The Eat-in Kitchen has laminate flooring and is open to the living room. 2 good sized bedrooms. Nice garden area with deck and patio to relax and BBQ with friends/family. Recent Updates: Furnace 2019, A/C 2020, Front deck 2021, Bathroom vanity 2019, HWT owned 2020, Interiors doors 2019, Kitchen counter and sink 2020, Washer 2021, D/W 2020, Exterior doors 2023. New Land Lease Fees: Total $770 (Rent $680 Taxes $57 Water $33 per month) A $250 application fee at Buyers expense for Park Approval. (id:24801)
Royal LePage Rcr Realty
229 South Unionville Avenue
Markham, Ontario
Freshly Painted Throughout With Smooth Ceilings And Pot Lights On The Main Floor. The Upgraded Kitchen Features A Central Island, Stainless Steel Appliances, Extended Cabinets, And A Ceramic Backsplash. Engineered Flooring On The Main Level And Laminate Flooring On The Second Floor. A Spacious Family Room With A Gas Fireplace Overlooks The Backyard. There Are 3 Bedrooms And 3 Bathrooms, Including A Large Primary Bedroom With A 5-Piece Ensuite And Walk-In Closet. A Convenient Second-Floor Laundry Room Includes Built-In Shelves. The Detached Garage Offers 2 Driveway Parking Spots And A Smart Garage Opener With App Control.This Home Is Outfitted With Smart Features Including A Video Doorbell With App Access And Motion-Activated Recording (No Membership Required), Smart Locks On Both Entrances, An Ecobee Thermostat With Remote Temperature Control, And An App-Controlled Light Switch In The Primary BedroomPerfect For Controlling Lights From Bed.Located Near Kennedy And Highway 407 With Easy Access To Schools, Parks, Transit, And Shopping. The Unfinished Basement Is Ready For Your Personal Touch. A Must See! (id:24801)
Anjia Realty
18 Mill Street
Vaughan, Ontario
Escape the city to this architecturally stunning ranch bungalow, a rare offering on an incredibly private ravine lot overlooking the East Don River, nestled between Thornhill Park and the distinguished Thornhill Golf and Country Club. Boasting over 5,800 sq. ft. of living space across two levels, the main floor features a spacious layout with four bedrooms, an office, a grand great room with soaring cathedral ceilings and wall-to-wall windows, a modern kitchen, a laundry room, and a library, all accented by traditional masonry and unexpected modern design elements. Additionally, this unique property includes an inviting indoor pool and multiple walk-outs to a multi-tiered deck and hot tub, making it a serene retreat in one of the area's most exclusive settings, with over 350 ft. of frontage backing onto the picturesque Don River and golf course views. Visualize the potential of this double lot property with rendered photos that showcase the possibilities for maximizing the breathtaking views and tranquil surroundings. (id:24801)
Sutton Group-Admiral Realty Inc.
3212 - 38 Gandhi Lane
Markham, Ontario
A landmark remarkable condominium building located at Highway 7 and Bayview Avenue and development by Times Group Corporation. 9' ceiling w/Spacious Luxurious 2 bedroom+ 2 Full Bath Corner Unit. Unobstructed Panoramic North West View. Functional Layout with Laminate Floor thru-out. Granite counter top and backsplash with modern cabinets. Great Amenities with Gym Room, Indoor Pool, Party Room, Billiards room and Rooftop Terrace. Viva Transit at doorsteps, minutes to Hwy 407/404. Restaurants, banks and plazas nearby. 2 parking and 1 locker included. (id:24801)
Bridlepath Progressive Real Estate Inc.
1810 - 7890 Jane Street
Vaughan, Ontario
Transit City 5 in the heart of Vaughan. Bright one bedroom with clear view, Enjoy a large 107 sq ft balcony. Floor-to-ceiling windows with lots of natural light, laminate flooring throughout. TTC, subway, and regional bus terminal at doorsteps, easy access to Hwy 407/400., Direct Access to Vaughan Metropolitan Center Subway Station, 15 minutes to York University. Close To Restaurants, Vaughan Mills Shopping Centre, Costco, Ikea, Walmart , YMCA. (id:24801)
Century 21 Heritage Group Ltd.
51 Sprucewood Drive
Markham, Ontario
Rare investment opportunity in one of Thornhills most prestigious enclaves. Premium mature ravine lot on a quiet cul-de-sac with a serene stream and lush natural setting. Surrounded by multi-million-dollar estates, with permits ready for a striking 2-storey residence of approx. 5,000 sq. ft. Perfect for luxury builders or investors to create a landmark custom estate in a prime Bayview & Steeles location, offering prestige, privacy, and exceptional long-term value. (id:24801)
Keller Williams Empowered Realty
158 Harvey Bunker Crescent
Markham, Ontario
Brand New, Never Lived In! Welcome to 158 Harvey Bunker Cres - a stunning 3,221 sqft as per building plan home in the prestigious Angus Glen community as per builder's plan, High ceilings on main family & Kitchen area creating an open and airy ambiance, 8' ft doors Main floor & spacious office perfect for work-from-home needs or as a quiet retreat, high ceiling on 2nd floors include Featuring 4 spacious bedrooms all have access to the baths, upgraded hardwood and gourmet kitchen with quartz counters & central island. Bright open-concept layout, large primary suite with spa-like Ensuite & walk-in closet. Double garage, 2nd floor laundry brings convenience to everyday living., and Tarion warranty. Close to Pierre Elliott Trudeau HS and St. Augustine CHS., HWY 404, HWY 7, Angus Glen Golf Course, Angus Glen and Crosby Memorial Community Centers, Downtown Markham, Unionville Fine Dinning, T&T Super Market, Markville Mall and more. Property Tax not yet assessed. (id:24801)
Royal LePage Your Community Realty
27 Waterbend Drive
Georgina, Ontario
Premium lot at the end of a cul-de-sac. Canal Frontage leading to Lake Simcoe. New laminate flooring on main floor. New vinyl flooring in the basement. Freshly painted. Pot lights throughout. Quartz Countertops and Quartz Waterfall Island in kitchen. Stainless Steel Appliances. 2 Wood Burning fireplaces. Large oversized garage. Backyard Sauna. Large Deck. Boathouse. Seasonal Lake Access. Minutes to Hwy 404. Close to Amenities. (id:24801)
Century 21 Atria Realty Inc.
128 Carlyle Crescent
Aurora, Ontario
Pride of Ownership Shines! Welcome to this beautifully maintained home, perfect for raising a family or enjoying a comfortable retirement lifestyle. Nestled on a child-friendly street in one of Aurora's most sought-after communities, this charming house is ready to become your next home. Featuring a functional layout, hardwood flooring, and soaring 9-foot ceilings on the main floor, the home offers both style and comfort. The spacious family room with a cozy fireplace creates the perfect setting for cherished moments with loved ones. A bright, open kitchen and breakfast area showcase a granite island and built-in appliances, ideal for everyday living and entertaining. The primary bedroom boasts a large walk-in closet and a luxurious 5-piece ensuite. The finished basement with brand-new flooring provides versatile space for recreation, work, or relaxation. With green space at your back, embrace both natures beauty and a greater sense of privacy. Bathed in natural light, this exceptional home offers a rare combination of warmth, comfort, and functionality. Don't miss the opportunity to make it yours! (id:24801)
Right At Home Realty
104 Armitage Drive
Newmarket, Ontario
Live, Rent, Profit! Discover the exceptional potential of this turnkey raised bungalow featuring 3+2 spacious bedrooms. The main floor boasts a modern eat-in kitchen complete with a breakfast bar and stainless-steel appliances, complemented by elegant hardwood flooring, generously sized bedrooms, and convenient separate laundry facilities. The fully renovated, income-generating basement suite accessible via its own private entrance offers two comfortable bedrooms, a full kitchen, a bright recreation room, and a stylish 3-piece bathroom with a sleek glass shower, plus a separate laundry area for ultimate convenience. Step outside to a large, private backyard perfect for entertaining guests or relaxing in tranquility. Additional highlights include ample parking space for up to four vehicles. This home is move-in ready and ideal for families, savvy investors, or multi-generational living arrangements. Don't miss this rare opportunity to live comfortably while generating income! (id:24801)
Forest Hill Real Estate Inc.
77 Kentledge Avenue
East Gwillimbury, Ontario
Welcome to 77 Kentledge Ave E - A Luxurious Family Home! Step into elegance with this stunning detached home featuring a brick and stone exterior, a double-door entry, and a 2-car garage. Boasting 4 spacious bedrooms and 4 modern bathrooms, this beautifully designed residence offers the perfect blend of comfort and style. The main floor showcases gleaming hardwood flooring, a dedicated home office, and an extended kitchen with upgraded cabinetry, under-cabinet lighting, quartz countertops, and a stylish backsplash - ideal for both everyday living and entertaining. Perfectly located near top-rated schools, parks, GO Transit, shopping centres, and just minutes from Lake Ontario and Highways 404 & 400 - this home offers unmatched convenience and connectivity. Don't miss the opportunity to own this exceptional property! (id:24801)
Century 21 Leading Edge Realty Inc.
409 - 110 Grew Boulevard
Georgina, Ontario
Stunning Newly Built Luxury Condo Steps To Lake Simcoe! This Gorgeous 2 Bedroom Penthouse Unit Boasts Over 1000 sq ft Of Living Space Which Includes A Modern Open Concept Kitchen With Granite Counters, Stainless Steel Appliances, And Timeless Backsplash. Spacious Living/Dining Area With Smooth Ceilings And Walk-Out To East Facing Balcony, Large Primary Bedroom With His/Hers Closets, And 3pc Ensuite With Walk-In Shower. (id:24801)
Main Street Realty Ltd.
230 Bennett Street
Newmarket, Ontario
Welcome to 230 Bennett St! A Sun-Filled 4 Bed 3 Bath End-Unit Townhome That Feels Like A Semi. This Freshly Painted Home Features An Open Concept Main Floor Design With Combined Living & Dining Area, Tons of Natural Sunlight, Laminate Flooring, 2pc Bath & Access To Garage. The Stylish Kitchen Includes Centre Island, Stainless Steel Appliances, Extra Tall Cabinets & Breakfast Area With W/O to Your Deck. Backing On To Green Space & Future Park/Walking Trails, This Home Offers Ultimate Privacy With Urban Living! Step Upstairs To A Spacious Primary Bedroom Featuring 4pc Ensuite w/ Separate Shower Stall & Soaker Tub, Walk-In Closet & Lots Of Windows. The 2nd Floor Also Features 3 Additional Spacious Bedrooms & 4pc Bath! The Exterior Includes A Covered Porch, No Sidewalk & Freshly Painted Garage & Front Door. With A Great Location Close To All Amenities Imaginable - Upper Canada Mall, Highway 404 & 400, Yonge St Plazas, Schools, Hospital, Transit & Much More - This Home Has It All! (id:24801)
Royal LePage Your Community Realty
11 Litner Crescent
Georgina, Ontario
Nestled on an incredibly private, oversized pie shaped lot sits this beautiful 4+1 bedroom family home with room for everyone! A family sized kitchen boasts a large breakfast area with walk out to the deck and exceptionally peaceful backyard. Upgraded steel roof and garage doors, interlock walkway, composite decking and mature gardens with tiled downspouts for easy watering. Large separate dining and living rooms are perfect for entertaining and a cozy family room with gas fireplace, complete with a functional main floor laundry room with interior garage access for everyday ease. Thoughtfully designed second floor with 4 spacious bedrooms including an huge primary suite and a bonus room great for working out or second floor home office or family room! Partially finished basement includes a modern 4pc bathroom and nanny suite with 2 egress windows, wet bar and ample storage space. The perfect family home on a quiet crescent in a highly desirable neighbourhood, only a short walk to Lake Simcoe, easy access to Highway 404, close to schools and shopping. Watch the video! (id:24801)
Royal LePage Rcr Realty
11 Cantex Court
Richmond Hill, Ontario
4000 sqft on 2 floors plus a finished basement apartment with separate entrance and separate laundry for a total of aprox 5700 sqft of living space sitting on a huge pie shaped lot on a quiet court, cul de sac child safe location, with a huge private treed backyard featuring an inground swimming pool. This home features 5+2 bedrooms, 5 bathrooms, 2 kitchens, 2 laundry rooms, long interlocking 5 car driveway, hardwood floors throughout, skylight, main floor office, huge family room overlooking the pool, large eat in kitchen with central island, combined liv/din rooms for entertaining, main floor laundry with direct access to the garage, circular oak stairs open to basement, oversized primary bedroom retreat with his and hers walk in closets and a well appointed ensuite bathroom with deep tub and separate shower. The basement features a large recroom and a fully self contained 2 bedroom unit with a full kitchen, own laundry, walk-up entrance and a secondary electrical panel. steps to transit, school, park and ravines. minutes to highway 404 and more. (id:24801)
Homelife/bayview Realty Inc.
12 Vistaview Boulevard
Vaughan, Ontario
12 Vistaview Blvd is a raised bungalow with almost 3,000 square feet of bright, livable space set on an 80 x 132-foot lot in the Uplands neighbourhood. Built in 1957 and updated over time, the home is comfortable today with plenty of room to grow. The front foyer opens to a living room with scale that's hard to find, hardwood floors, crown moulding, expansive windows, and enough room for two seating areas, flowing into a dining room and an updated kitchen with maple cabinetry, granite countertops, stainless steel appliances, and a breakfast bar. Three spacious bedrooms include a primary suite with double mirrored closets, a walk-in closet, and its own three-piece en-suite. Meanwhile, a main-floor laundry room, located beside the family bath, makes single-level living possible. The finished lower level feels bright and functional, featuring large above-grade windows, a spacious recreation room with a gas fireplace, a versatile guest/office space, and ample storage and utility areas. Original wide-plank wood panelling adds a touch of retro character. Outside, the wide backyard is the showstopper, featuring mature trees, ample space for gardening and play, a gas line for a BBQ, and a deck walkout from the main floor. Vistaview Blvd is lined with original bungalows and modern rebuilds, offering a mix of history and progress in a quiet, mature setting. With proximity to Yonge Street, Highway 407, and Uplands Golf & Ski Club, this is a rare combination of house, lot, and flexibility in a neighbourhood designed for long-term living. (id:24801)
Bspoke Realty Inc.
206 - 157 Wellington Street E
New Tecumseth, Ontario
Spacious 2-bedroom, 2-bathroom condo in the heart of Alliston! This oversized unit features an open-concept layout with a large kitchen island, perfect for entertaining. Bright and inviting living/dining space, primary bedroom with ensuite, plus a second full bath. Includes 2 parking spots. Conveniently located close to shopping, restaurants, parks, and all amenities. (id:24801)
RE/MAX Noblecorp Real Estate
145 Margaret Street
Essa, Ontario
Welcome to 145 Margaret Street, a charming 2-storey home nestled on a spacious corner lot in the heart of Angus. This well-maintained 2-bedroom, 2-bathroom property features a functional layout with formal living and dining rooms, crown moulding, and French doors perfect for entertaining or quiet nights in. Enjoy the warmth of hardwood flooring throughout the main level, complemented by a solid wood staircase with a stylish carpet runner. The kitchen opens into the cozy family room with a gas fireplace and walkout to an updated deck (2017), creating a seamless indoor-outdoor living experience. Upstairs, you'll find two generous bedrooms, including a primary with a walk-in closet and access to a 4-piece main bath with soaker tub and modern finishes. The main floor laundry room doubles as a mudroom with a convenient side entrance. Additional features include a large fenced backyard with a double gate, central air (2018), and a separate entrance to the unfinished crawl space basement ideal for storage or future use. Ideally located close to parks, schools, shopping, and commuter routes, this home offers comfort, character, and endless potential. (id:24801)
Royal LePage Real Estate Associates
24 Lakeshore Road
Georgina, Ontario
Welcome To Your Lakeside Escape, Offering Just Over 60 Feet Of Prime Waterfront On Beautiful Lake Simcoe. This Updated 4-Bed, 2-Bath Home Features A Dry Boathouse, Seasonal Dock, 3,500-Lb Electric Lift And A Marine Rail System Included In As-Is Condition. Beyond The Front Gate Youll Find An Interlock Driveway With Ample Parking, Covered Carport, And Additional Vehicle Shelter. Major Updates Have Already Been Taken Care Of, Including A Brand-New Septic System (2021), New Roof With 15-Year Warranty (2025), Natural Gas Furnace And A/C (2022), Upstairs Windows (2022), Fresh Interior And Exterior Paint (2025), And New Vinyl Flooring (2021). Inside, The Main Floor Shines With A Renovated Kitchen (2021) Featuring A Centre Island, Quartz Counters, And Backsplash, The Perfect Spot To Prep Meals While Taking In Sweeping Lake Views Through Large Windows. The Kitchen Flows Seamlessly Into The Dining Area And Bright Living Room With A Natural Gas Fireplace, All Framed By Stunning Water Views, While The Insulated Sunroom (2022) With An Electric Fireplace Offers A Cozy Space To Relax Year-Round. A Main-Floor Bedroom (Currently Used As An Office) And Renovated 3-Piece Bath Complete This Level, While Upstairs Youll Find Three Additional Bedrooms, All With Lake Views, And A Second 3-Piece Bath. Located Just One Minute To Highway 48, 20 Minutes To Highway 404, And Under 10 Minutes To Shops And Amenities, This Home Combines Peaceful Lakeside Living With Everyday Convenience In The Wonderful Royal Beach Association Community Known For Its Friendly Neighbourhood Events. (id:24801)
Exp Realty
1110 - 185 Deerfield Road
Newmarket, Ontario
Welcome to The Davis Condos! This corner suite with NO side by side neighbours, is the ideal condo layout, with 2 bedrooms, a full size spacious den and 2 full bathrooms. The den adds extra flexibility, ideal as an office, guest room, or even additional storage space. This unit features 9 foot ceilings, over 850 square feet, and a 300+ SF wrap around balcony with clearviews - an exceptional outdoor space for relaxing or entertaining. This modern unit is perfect for those seeking both comfort and style. The open-concept living area features sleek finishes,laminate flooring, a contemporary kitchen with a built in island, stainless steel *FULL SIZE*appliances, and floor to ceiling windows for plenty of natural light throughout. Complete with all the modern amenities, including maintenance fees that cover high-speed internet, making it easy to stay connected and work from home. The building itself offers a wide range of luxurious amenities, such as a fully-equipped fitness centre, party room, a rooftop terrace, a pet spa,games room, and a 24/7 concierge service. Located just minutes from historic Main Street Newmarket and Upper Canada Mall, you'll have access to premier shopping, dining, and entertainment options, all while being close to major highways and public transit with the VIVA right at your doorstep. (id:24801)
Royal LePage Your Community Realty
9 Richbell Street
Vaughan, Ontario
Welcome to 9 Richbell Street, a spacious three-bedroom, two-bathroom detached home situated on a 29.84 x 100.55 lot in one of Thornhill's premium family-friendly neighbourhoods, Brownridge. With 1,870 square feet above grade, this home presents a unique opportunity to renovate and create your dream home. The spacious and versatile five-level back split offers exceptional value for growing families or savvy investors. The home boasts multiple living areas, including a bright front living/dining combination, a cozy family room with a walk-out, and a finished lower level ideal for a home gym or teen retreat. Enjoy three bedrooms, two bathrooms, and large windows on every level, providing ample natural light. Located in a vibrant and diverse community, you'll find proximity to top-rated schools, Promenade Mall, community centres, parks, Bathurst Clark Library, and an array of cultural and religious institutions. Convenient access to the 407, TTC, YRT, and VIVA transit ensures hassle-freecommuting. Whether you're a renovator or resourceful buyer, the potential in this property is undeniable. Don't miss this exciting opportunity to invest, create, and thrive in Brownridge, the heart of Thornhill! (id:24801)
RE/MAX Experts
75 Morrison Avenue
New Tecumseth, Ontario
Set among Alliston's south-end community of stone and brick homes, 75 Morrison Avenue delivers timeless design with over 2,700 sq. ft. of living space. A double door entry opens to a bright foyer with soaring ceilings. Oversized ceramic tile carries you through the entry, transitioning to hardwood across the main floor. The layout offers both living and family rooms, a convenient main floor laundry with double car garage access, and features various upgrades including California shutters throughout, and 8-foot doors that add a refined touch. The kitchen is finished with bright and gleaming counters, an eat-in kitchen space, stainless steel appliances, premium lighting, and a walkout to the fully fenced backyard that features an irrigation system making indoor-to-outdoor living seamless. The beautiful staircase leads you to the second floor, overlooking the living room with gas fireplace floor to ceiling windows. and each of the 4 bedrooms are designed with a private or semi-private bath. The primary suite includes a 5-piece ensuite with soaker tub and glass shower, plus a large walk-in closet. This Previn Court design combines thoughtful details with a location that makes commuting easy - surrounded by an elementary school steps away, multiple parks, and Alliston's everyday amenities within a short walk including banks, grocery stores, theatre, restaurants and more. (id:24801)
Coldwell Banker Ronan Realty
306 Simcoe Road
Bradford West Gwillimbury, Ontario
Custom built 4+1 bedroom home on a rare 183ft lot in the heart of Bradford! Features a grand 16ft Foyer, Open Hardwood Staircase, Hardwood & Ceramic Floors, French Doors to Living/Dining, Updated Kitchen with Granite Counters, Stainless Steel Appliances and Pantry. Walkout to Deck Overlooking Huge Yard with Patio, Fruit Trees & Shed. Main Floor Family Room with Gas Fireplace & Custom Cabinets. Large Laundry/Mudroom with Garage Access. Upstairs Offers 4 Bedrooms Plus Office. Walkout Basement with 5th Bedroom, Rec Room & Bath Rough-In. Updated Shingles. New Driveway (2025). (id:24801)
Century 21 Heritage Group Ltd.



