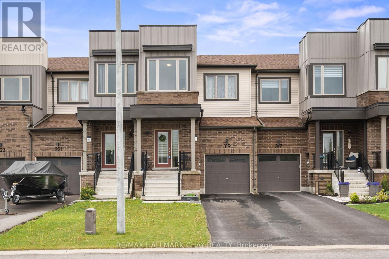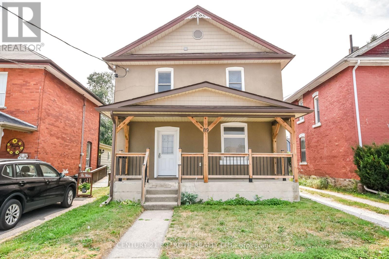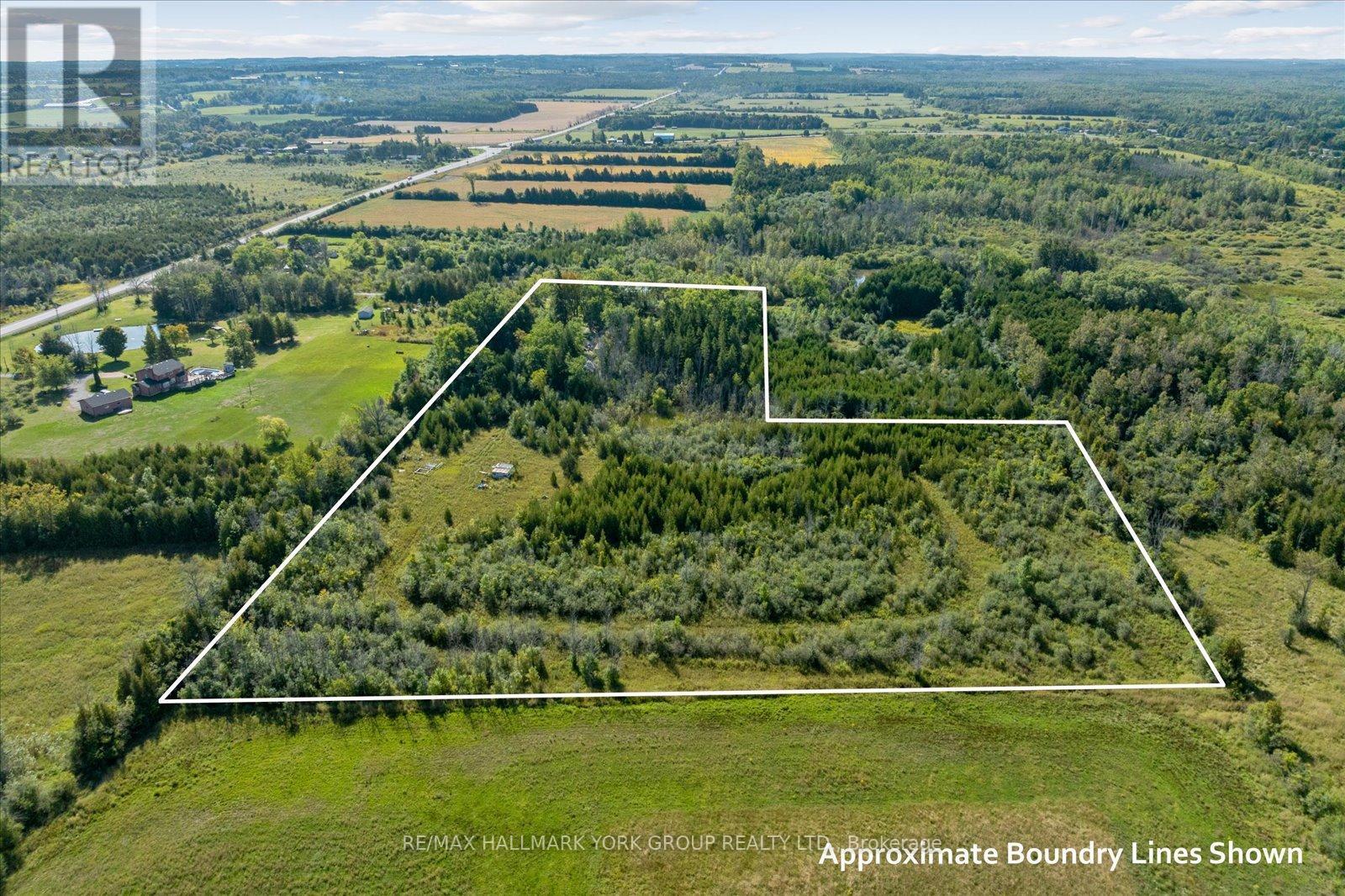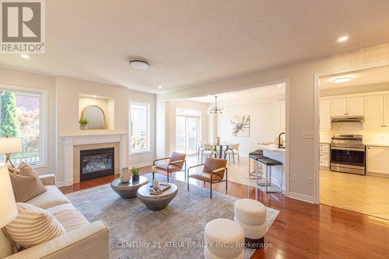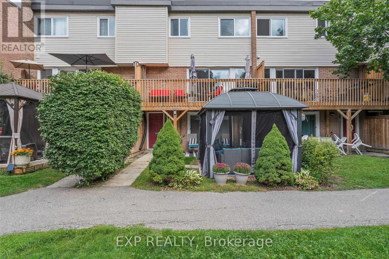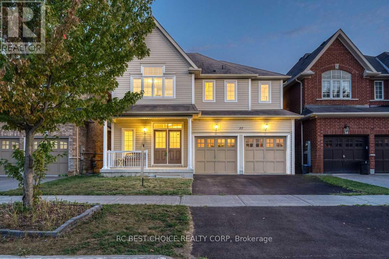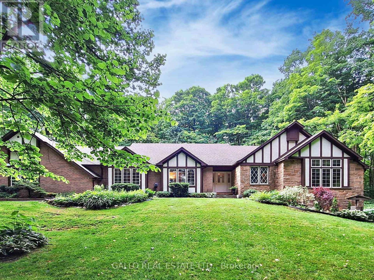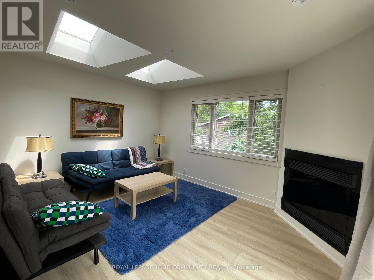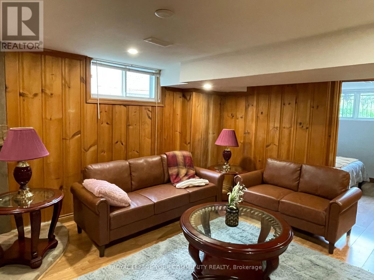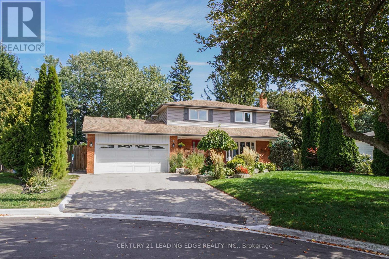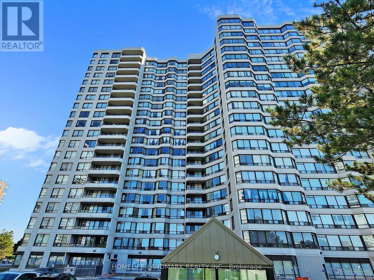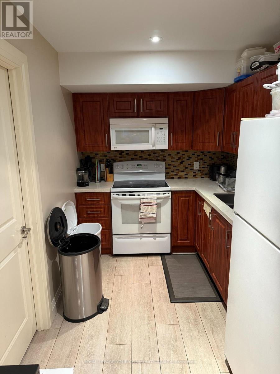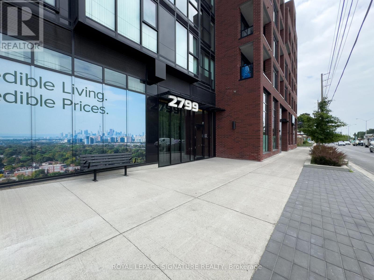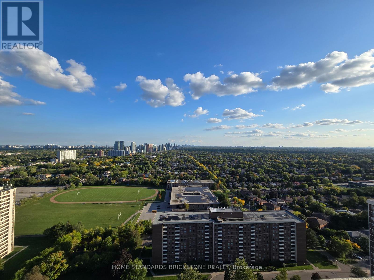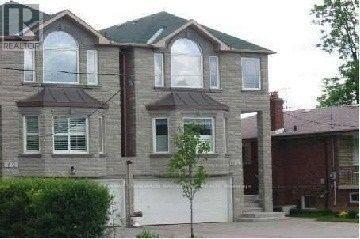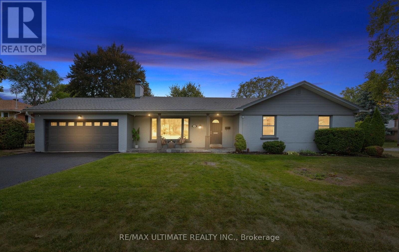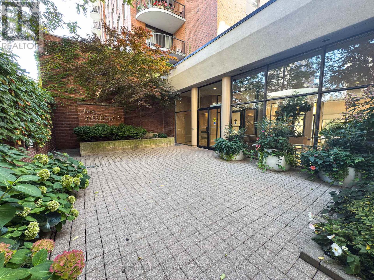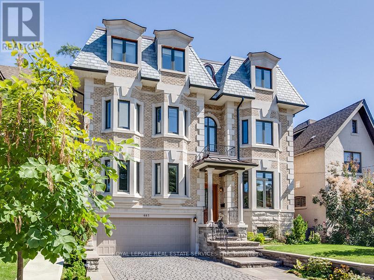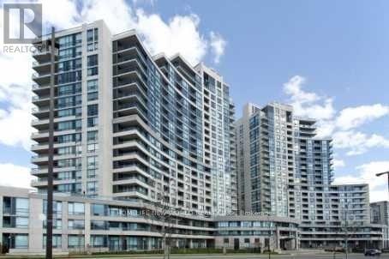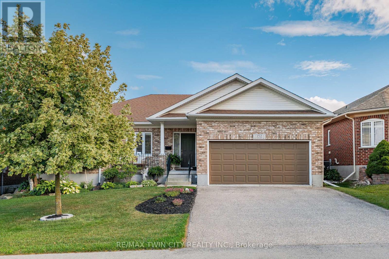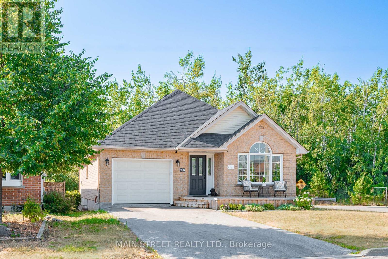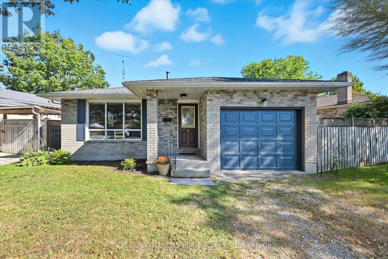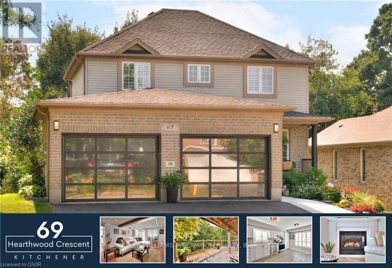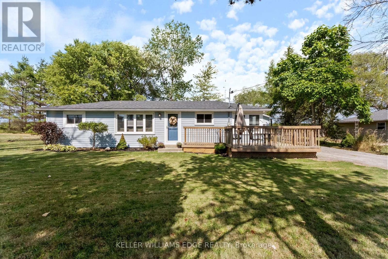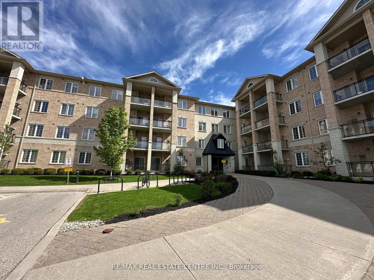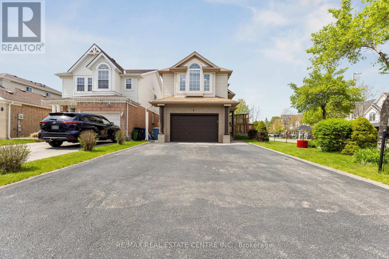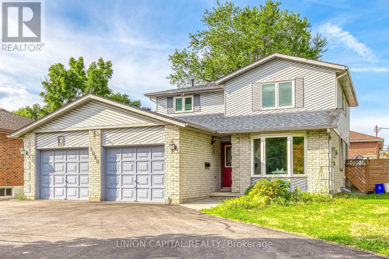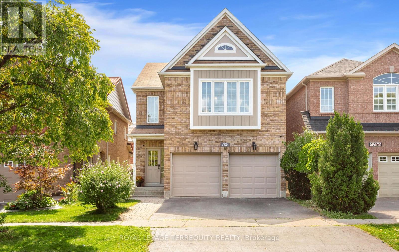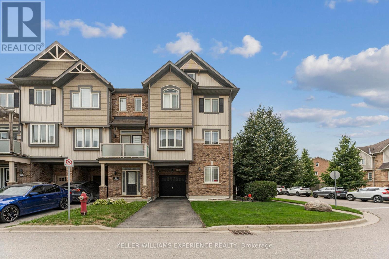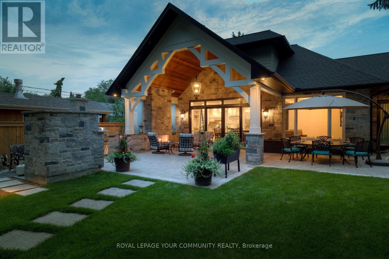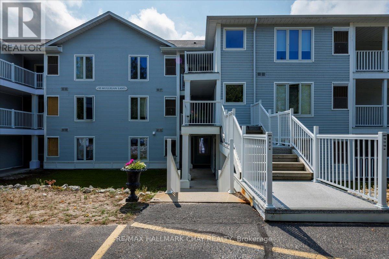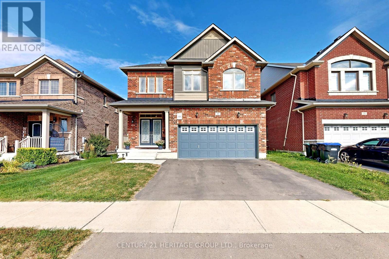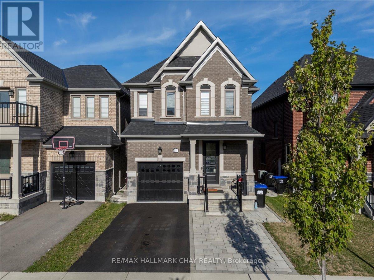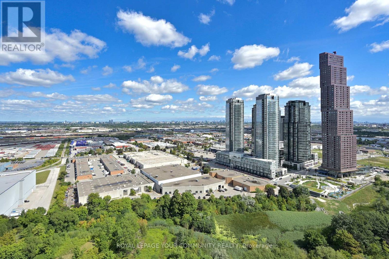319 Atkinson Street
Clearview, Ontario
Welcome to 319 Atkinson Street a beautifully maintained 4-bedroom, 2.5-bathroom townhome that perfectly blends space, comfort, and family-friendly living. Just 5 years old, this bright and modern home offers 1545 sq. ft. of functional living space with 9 ft ceilings, laminate flooring throughout, and a stunning hardwood staircase that makes a great first impression.The main floor welcomes you with a spacious foyer, convenient inside entry to the garage, and a stylish powder room for guests. The open-concept layout features a large living area filled with natural light, and a generous eat-in kitchen with a breakfast barperfect for busy mornings and casual family meals. Sliding doors lead you to a fully fenced backyard that backs onto open fields, an ideal space for the kids to play or enjoy a summer BBQ with no rear neighbours. Upstairs, you'll find four roomy bedrooms, including a primary suite with a walk-in closet and private 3-piece ensuite with a stand-up shower. Whether you need extra space for a growing family, a home office, or a playroom, this home has the flexibility to suit your needs. Located in a family-friendly neighbourhood just minutes from parks, schools, and all the charm of downtown Stayner, this move-in ready townhome is the perfect place to start your next chapter. (id:24801)
RE/MAX Hallmark Chay Realty
89 Andrew Street S
Orillia, Ontario
Legal Duplex containing 1-Bedroom & 2-Bedroom units that would be ideal for income or extended family. This legal duplex offers a bright and spacious 1-bedroom unit and a 2-bedroom unit, both with high ceilings and modern finishes. Renovated in 2017, updates include but not limited to, plumbing, wiring, hydro services (separate for each unit and the common area), insulation, drywall, kitchens, bathrooms, flooring, and windows. The roof was re-shingled in 2022. The property also boasts a reinforced foundation and repointed brickwork completed during the 2017 renovations. Key Features: Legal Duplex: Fully fire coded with sprinklers in the basement for added safety. Tenant Amenities: Coin-operated laundry, keyless entry to common areas, and separate hydro meters for each unit and the common area. Modern Updates: Updated kitchens, bathrooms, flooring, and windows; roof reshingled in 2022. A blend of historical charm and modern features, with high ceilings and vintage details. Whether you're looking for an income property, a great investment opportunity, or a home for extended family, this duplex offers both comfort and peace of mind. (id:24801)
Century 21 B.j. Roth Realty Ltd.
12 Cedarbrook Drive
Georgina, Ontario
This Unique 10.21-Acre Property, Located On A Municipally Maintained Dead End Road, Showcases A Beautiful Private Pond Surrounded By Mature Trees, Offering Unmatched Privacy And A Tranquil Setting In The Heart Of Pefferlaw. Temporary Hydro Service With 200 Amps Is Ready and Available for The Lot, Adding To Its Potential. The Modular Home On Site Is Not Typically Permitted For Occupancy By The Town Of Georgina, But In This Special Instance Has Been Grandfathered In. Please Note That The Development Fees Have Not Been Paid. With Its Prime Location Near Marinas, Golf, Schools, And Lake Simcoe, This Property Is A Rare Opportunity For Recreation, Retreat, Or To Build Your Custom Dream Home In A Highly Desirable Setting. (id:24801)
RE/MAX Hallmark York Group Realty Ltd.
317 - 8110 Birchmount Road
Markham, Ontario
Welcome to Nexus Condos, perfectly situated in the heart of Downtown Markham! This bright and spacious south-facing suite has thoughtfully designed interior space, complemented by a 150 sq. ft private terrace. The open-concept layout is highly functional with no wasted space & floor-to-ceiling windows that flood the unit with natural light. The modern kitchen features ample counter and cabinet space, along with a sleek breakfast bar that flows effortlessly into the dining area, ideal for both everyday living and entertaining. The suite includes full sized stove, dishwasher, fridge and updated washer and dryer (2024). Included in the maintenance is water, year-round AC and Heat control, common elements and building insurance. Residents of this well-managed building enjoy a full range of amenities, including a 24-hour concierge, fully equipped gym, party room, pool and sauna, rooftop garden, guest suites, and visitor parking. The building is situated steps from restaurants, shops, banks, medical & dental clinics, pharmacies, recreation centres (Pan Am and YMCA), York University's Markham campus, Cineplex, and grocery stores including No Frills, T&T, and Whole Foods. Commuting is a breeze with YRT and TTC transit at your doorstep, Unionville GO Station only minutes away, and quick access to Highways 407 and 404. (id:24801)
RE/MAX Atrium Home Realty
82 Adastra Crescent
Markham, Ontario
** OPEN HOUSE Sat & Sun Oct 4/5 from 2-4pm ** 1st time on the market & owner occupied since day 1 ** Almost 3100 sq ft by one of the most reputable builders in the Canada, Fieldgate Homes ** Luxurious 9' ceilings on main floor ** Rarely available floor plan with main floor office/library ** Highly sought after primary bedroom with private office which can be used for multiple purposes ** Convenient main floor laundry ** Indoor access to your double car garage ** Upgrades Throughout ** 2025 kitchen remodel ** 2025 basement flooring epoxy ** 2025 Professionally painted top to bottom ** 2025 new broadloom on second floor ** 2025 new backyard patio deck ** 2025 front yard hardscaping ** Move-in Ready With Flexible Closing ** No silly games, offers anytime ** (id:24801)
Century 21 Atria Realty Inc.
299 Milestone Crescent
Aurora, Ontario
Rare South-Facing Ravine Carriage Home! Spacious 1,980 Sq Ft With Walk-Out Basement That Can Convert To A 4th Bedroom. One Of Only 19 Carriage Units In A 200- Unit Complex With A New Outdoor Pool (2024). Quiet And Peaceful Setting With Tranquil Ravine Views. Numerous Upgrades: Windows (2025), 2 Sliding Doors (2025), Front Carport Door (2025), Balcony (2023), Attic Insulation (2024), Water Heater (2025). Electrical Inspected By ESA. 5 High-End Heat Pump Units Provide Heating And Cooling In Every Room. Kitchen With Bench Seating, New Stainless Steel Appliances And New Washer And Dryer In Laundry Room. All-Season Gazebo Included. 2 Parking Spaces. Prime Location Near Yonge St, Go Station, Top-Rated Schools (Aurora High, Wellington PS), Parks, Trails, Library, Community Centre, Shopping & Medical Offices. (id:24801)
Exp Realty
37 Bud Leggett Crescent
Georgina, Ontario
Welcome to Simcoe Landing! This Hidden Gem Is Situated In The Breathtaking Keswick South Community: Lakes, Parks, FRESHEST AIR QUALITY, THE NATURAL OXYGEN REHABILITATION! First Owner, Meticulously Maintained, End Lot, $$$ Upgrades, Bright, Spacious, Functional Layout, Featuring 20 Foot Ceiling Height Great Room With Majestic Crystal Chandelier, Quartz Countertop Central Island, Pot Lights Throughout Kitchen, Walkout To Backyard, Fully Finished Basement With Adjustable Custom Ordered Ceiling LED, Surrounded By Youngs Harbour Park, Glenwood Beach Park, Vista Park, Thornlodge Park & York Simcoe Provincial Park, Minutes To Lake Simcoe & Beaches & Marina, Parks, School, Restaurants, Shopping and Hwy 404. 15 Mins To New Market, 30 Mins To Richmond Hill & Markham. Do Not Miss Out The Opportunity To Enjoy The Oasis Of Calm With All Amenities Close By! (id:24801)
Rc Best Choice Realty Corp
Homeart Realty Services Inc.
22 Boadway Crescent
Whitchurch-Stouffville, Ontario
Bright And Spacious Corner Unit 3 Storey, 3 Bdrm Plus Den Modern Townhome By Minto. Steps To All Amenities, Transit, Schools And Parks. Open Concept With 9Ft Ceiling, Centre Island Kitchen W/Breakfast Bar. Walk Out To Balcony From Breakfast Area. Direct Access To House From Garage (id:24801)
RE/MAX Crossroads Realty Inc.
15 Maple Bush Trail
Whitchurch-Stouffville, Ontario
Executive Bungalow on 2.28 Serene Acres in Stouffville. Nestled on a private, treed lot, this beautifully maintained executive bungalow sits on a tranquil 2.28-acre property and features a triple-car garage with rough in for electric car charger. Inside, you will find a spacious family-sized kitchen with granite countertops, a center island with a utility sink, a walk-in pantry, and an open-concept layout perfect for entertaining. The living and dining rooms boast gleaming hardwood floors and are anchored by a stunning two-way stone fireplace with an electric insert. A casual main floor family room offers the perfect spot for relaxed gatherings or a cozy movie night. Step outside to a composite deck complete with a remote-controlled awning, ideal for relaxing or hosting guests. The primary suite offers a luxurious, spa-inspired 5-piece ensuite with a standalone tub and separate glass shower. The fully finished walk-out basement features a large open entertainment area, a 3-piece bathroom, rough-ins for a second kitchen or bath, plus a second laundry area. There's also abundant storage and space to add additional bedrooms, perfect for a nanny suite or in-law suite. A special find in Stouffville, combining privacy and versatility. (id:24801)
Gallo Real Estate Ltd.
80 Trayborn Drive
Richmond Hill, Ontario
This is a furnished home. Located in the prestigious and family friendly Mill Pond neighborhood, this beautiful home offers both short term and long term rental options. The listed price is for a long-term (one year) lease, with flexibility to negotiate for short term stays. Conveniently situated near Yonge Street, the home provides quick access to public transportation, banks, restaurants, grocery stores, and all essential amenities. Recently renovated, the house features fresh paint and Updated some stuffs (id:24801)
Royal LePage Your Community Realty
80 Trayborn Drive
Richmond Hill, Ontario
Furnished unit in the Heart of Richmond Hill. Located in the prestigious and family friendly Mill Pond neighborhood, this beautiful unit offers both short term and long term rental options. The listed price is for a long-term (one year) lease, with flexibility to negotiate for short term stays. Conveniently situated near Yonge Street, the home provides quick access to public transportation, banks, restaurants, grocery stores, and all essential amenities. Recently renovated, the house features fresh paint and Updated some stuffs (id:24801)
Royal LePage Your Community Realty
7 Dingley Court
Ajax, Ontario
Welcome to your perfect family home in Pickering Village! This home is situated on a family safe court location with a premium lot with beautifully landscaped front and back patios and yards with in ground sprinkler systems (2017) This renovated four-bedroom, two-and-a-half-bath residence combines elegance and comfort. The home has had a main floor and basement foundation addition that gives you extra living space. Step inside to find beautiful hardwood floors that flow throughout the spacious open-concept living areas with a large front bay window. The large custom gourmet kitchen features sleek granite countertops, multiple pot lights and top-of-the-line built in stainless steel appliances, perfect for both everyday living and entertaining guests. Large windows fill the home with natural light, creating a warm and inviting atmosphere in every room. Upstairs, the generous 4 bedrooms provide plenty of space. Finished basement recently renovated (2015) with gas fireplace, wet bar with wine cooler and bar fridge, work-out area and a 3 piece bathroom. Outside, enjoy a landscaped backyard with multiple patio areas designed for both leisure and entertaining, ideal for family gatherings, summer barbecues, or simply unwinding after a long day. Large garden shed for storage or workshop with full electrical power. Walking distance to public and high schools & parks. With its thoughtful design and modern finishes, this home is move-in ready! (id:24801)
Century 21 Leading Edge Realty Inc.
903 - 350 Alton Towers Circle
Toronto, Ontario
Prime Location - Just Steps to Shopping, Restaurants, Library, Schools & Public Transit! Proudly Owned by the Original Owner, This Spacious and Well-kept 2 Bedroom + Solarium Unit Is Situated in the Heart of a Vibrant, Family-Friendly Community. This Bright Northwest Corner Unit Boasts Expansive Windows, Filling the Space with Natural Light and Offering Unobstructed Views. Enjoy a Generously Sized Kitchen with a Large Window, Breakfast Area, and a Quiet Corner Setting Overlooking the Courtyard. Both Bedrooms Are Spacious and Walk-out to the Balcony, with The primary Bedroom Featuring a 4-Piece Ensuite and His-and-Hers Closets. The Versatile Solarium Can Easily Function as a 3rd Bedroom or Home Office. A Large Laundry Room with Extra Storage Space Adds More Functionality. Freshly Painted throughout, the Unit Features Laminate Flooring in the Living and Dining Areas and New Vinyl Flooring in Both Bedrooms. Enjoy the Perfect Blend of Comfort, Functionality, and Unbeatable Location-Everything You Need Is just Minutes Away! (id:24801)
Homelife Landmark Realty Inc.
Lower Unit - 251 Floyd Avenue
Toronto, Ontario
Cozy Basement Apartment with Large Window. Shared Kitchen with Granite Counters. Private Entrance. Shared Bathroom & Laundry. Great for Students, Singles. Utilities included. Walk To The Pape Subway, Closed to The Danforth! Easy Access To The Don Valley Parkway! Close To Schools, Hospital, Public Transit, Ttc. No smoking. No pets. (id:24801)
Royal LePage Your Community Realty
Bsmt - 1894 Woodview Avenue
Pickering, Ontario
Available Immediately. One year old built 2 bedroom 1 bathroom basement apartment for rent in the heart of pickering! This beautiful basement comes with tons of upgrades and is situated In the heart of one of Pickering's most desirable communities.Beautiful&spacious bedrooms, w/large windows for lots of natural sunlight. Open concept living&dining w/upgraded kitchen.Upgraded laminate floors w/gorgeous kitchen &Stainless steel appliances. Large Master bedroom and 2nd bedroom both w/ windows and closets. Living Area/Dining room Combined. Large windows & lots of storage space.Lots of amenities nearby. Nearby to school, groceries, shopping, banks, stores, & so much more! 401/highway nearby! One parking spot on driveway. (id:24801)
Century 21 Innovative Realty Inc.
905 - 2799 Kingston Road
Toronto, Ontario
Discover unparalleled luxury living at The Bluffs Condo Penthouse, a magnificent 1,560-square-foot, two-story corner unit offering breathtaking views of Lake Ontario and the Toronto skyline. This exceptional residence is perfect for entertaining, boasting two expansive terraces and a walk-out kitchen patio on separate floors.The penthouse features three bedrooms, three bathrooms, and a versatile den/office, which is ideal for a hybrid work setup. Two bedrooms feature walk-in closets, while the den is thoughtfully appointed with built-in office furniture and overlooks the second-floor terrace, offering stunning views of Lake Ontario. The main floor terrace has a natural gas BBQ, perfect for outdoor gatherings.Residents of The Bluffs Condo enjoy an array of premium amenities, including a well-equipped gym, a serene yoga room, a party room with an 80-inch TV, a games room, and a spacious second-floor BBQ area with cabana sun chairs.Nestled in Cliffcrest, this prime location is just a stone's throw from The Bluffs Marina and beach. Walking trails and lush greenery offer fantastic views of the sunrise and sunset over Lake Ontario. Enjoy seamless access to transit with the TTC at your doorstep, and the Warden subway station and Scarborough GO Train just minutes away. Downtown Toronto is within a 20-30 minute reach.Everything you desire is within walking distance, including restaurants, shopping, and places of worship, all conveniently located nearby.Experience the epitome of sophisticated living at The Bluffs Condo Penthouse. (id:24801)
Royal LePage Signature Realty
3206 - 10 Tangreen Court
Toronto, Ontario
South Facing 3 Bedrm Suite With Breathtaking, Unobstructed Panoramic scenery offering a unique perspective of the city skyline and Surrounding Landscapes. Tons of Natural Light Offers a Healthy Indoor Life!. Features Include All Inclusive Maintenance Fee,2 Car Underground Parking(Side by Side,Conveniently Located Right In Front of Elevator Entrance) , Large Ensuite Locker(2.74*0.91 Metre).Steps To Everything from Shopping Mall, Transit(Ttc),Schools,Parks,Restaurants To More! (id:24801)
Home Standards Brickstone Realty
1st Flr - 162 Finch Ave Avenue E
Toronto, Ontario
Beautiful open concept 1 Bedroom, living room, and walk-out from the living room. Separate entrance, hardwood floors, en-suite, private washer and dryer, beautiful backyard. large windows, washroom 1x4, very bright and spacious, 1 parking spot on driveway, Top-Ranking School zone, To Earl Haig Secondary School, and McKee Public School, Finch Subway (walking to 10 mins.), Parks, Restaurants, Banks, And Shops. The TTC bus stop is in front of the house (id:24801)
Home Standards Brickstone Realty
17 Fleetwell Court
Toronto, Ontario
An exceptional opportunity to live in the highly desirable Willowdale West community close to the vibrant vibe of Yonge St, but perfectly tucked away on Fleetwell Court. This move-in ready bungalow is set on a premium 60 x 127ft attractive corner lot and offers nearly 3000sf of total living space. Freshly painted, new flooring & lighting have just been completed/installed in this 3-bedroom 3-bathroom gem. Enjoy comfortable and private living with its functional layout or this lot offers incredible potential if you want to build a new home. The principal rooms, along with the bedrooms, are spacious, and the kitchen is well-sized w/ built in pantries and drawer organizers. The primary bedroom offers his and hers closets with organizers. The huge basement has a separate entrance and offers versatility - with a family room, recreation area, space for home office, playroom or make it an in-law suite, plus there's excellent storage. Outdoors, you'll find a private yard ideal for kids, pets, or summer entertaining. Being on a corner lot it provides extra space, more natural light, and enhanced curb appeal. The 2-car garage and 4-car private driveway (with no sidewalk) offer 6-car total parking! Centrally located on a quiet, tree-lined and wonderful family-friendly street. The Sellers purchased this home from the original owners, and for the last 14 years, they have loved enjoying their coffee on the front porch, a perfect setting for many celebrations and endless backyard events, hosting family and friends. Edithvale Community Centre is around the corner, many parks are within walking distance, and you can choose from several grocery shops that are easy to access. Enjoy the convenience of being close to amenities, TTC/subway, and the 401. 2023 Property Survey and drawings for a potential new build are available. Feeder Schools are: Yorkview Public School (K-5), Willowdale Middle School (6-8) and Northview Heights Secondary School (9-12). (id:24801)
RE/MAX Ultimate Realty Inc.
705 - 47 St Clair Avenue W
Toronto, Ontario
Welcome to Suite 705 at The Westclair, a rarely offered south-facing gem in one of Midtown Toronto's most desirable boutique buildings. This spacious two-bedroom, two-bathroom suite offers unobstructed, one-of-a-kind views of the Downtown Toronto skyline, a breathtaking panorama that truly sets this unit apart. Inside, you'll find a thoughtfully designed floor plan with generous principal rooms, ideal for both daily living and entertaining. The sun-drenched living and dining areas boast sunny windows, flooding the space with natural light and showcasing the spectacular city views from every angle.The updated kitchen features ample cabinetry and breakfast area while the primary bedroom includes a walk-in closet and a private four-piece ensuite. A second full bathroom and spacious second bedroom make this suite perfect for downsizers, professionals, or anyone seeking the vibrancy of city living with the comfort of a quiet, well-managed building. Located steps from St. Clair Subway Station, Yonge Street, shops, cafes, and restaurants, The Westclair offers a sought-after urban lifestyle with all the conveniences at your doorstep. (id:24801)
Sotheby's International Realty Canada
12 Armour Boulevard
Toronto, Ontario
Cricket Club Elegant, Immaculate Centre Hall Family Home On A Quiet, Childsafe Street. Designer Renovated 4+2 Bedroom, 5+1 Bathroom Layout With Ensuites For Every Upper Level Bedroom, Spacious Family Room Addition With Full Foundation For Finished Basement Living With Separate Entrance. Four Functional Fireplaces Complement The Freshly Painted Interiors And Beautiful Hardwood Floors Throughout. Bright Second Floor Sitting Area Or Office, Conveniently Combined With Laundry Closet. Primary Suite Is Complete With A Walk In Closet Featuring Built In Shelves And Drawers And Full Size Window That Offers Abundant Natural Light While Maintaining Total Privacy. Includes Fully Renovated Split 2 Bedroom Basement Apartment With Private Entrance, Bright Kitchen With Caesarstone Counters, Private Laundry, Two Large Storage Spaces. Perfect For Families Seeking Walkable Schools, Quiet Surroundings, And Versatile Living Space. Set On A Deep, Tree Lined Garden Lot With Potential For Pool Or Garden Suite. Prime Location Means Only Moments From The Lush Trails Of York Mills Valley Park, Scenic Don Valley Golf Course, Prestigious Rosedale Golf Club, Ideal For Active Families And Golf Enthusiasts Alike. Upscale Shopping, Top Rated Schools (Armour Heights PS, Blessed Sacrament CES, Lawrence Park Collegiate), Toronto Cricket Skating And Curling Club, Gourmet Dining Are All Within Easy Reach, While Proximity To Highway 401 & 404 And Public Transit Ensures Effortless Access To Downtown And Beyond. (id:24801)
Royal LePage Real Estate Services Ltd.
441 Oriole Parkway
Toronto, Ontario
Beautiful custom-built, energy-efficient home with unique personality designed by architect Paul Dowsett and interior designer Phillip Moody. This residence offers cozy, warm elegance with classical flair, designed for comfort and convenient living. Features include brick and stone exterior, bay windows, metal frame, 6+1 spacious bedrooms, 6 spa-like bathrooms, gorgeous centre hall, and an elegant Bellini eat-in kitchen with large pantry. Additional amenities include elevator access to all levels, 4 gas fireplaces, hardwood floors, energy-efficient underfloor heating throughout, third-floor winter garden/recreational room with abundant natural light and city views, walk-outs to decks on 2nd and 3rd levels, skylights, lots of storage, laundry on 3 levels, 2-car heated garage, beautiful heated driveway for 4 cars, separate entrance to finished basement w Nanny's and Entertainment rm, intercom and security reinforcement. Close to BSS, UCC, St. Clement's & York Schools. Walk to TTC, Subway & Yonge street, short drive to downtown. A forever home - a must-see! (id:24801)
Royal LePage Real Estate Services Ltd.
Ph5 - 509 Beecroft Road
Toronto, Ontario
Yonge & Finch Location, Open Concept Layout. Upgraded Hardwood Floors, Granite Counter-Top, Stainless Steel Appliances. West Exposure Balcony Overlooking Park & Greenery, Steps Away To Finch Station, Restaurants, Shops, Entertainment (id:24801)
Homelife New World Realty Inc.
18 - 152 Devonshire Drive
Wilmot, Ontario
Welcome to 152 Devonshire Dr, a beautifully updated home in the coveted community of Stonecroft. This property is one of only a handful of lots offering premium greenspace views-an exceptionally rare find. W/ no rear neighbours & landscaped grounds it provides unmatched privacy & a spectacular setting. An oversized composite deck, perennial gardens, & sweeping views, all w/ southern exposure fills the yard & home w/ natural light. This strikingly beautiful move-in ready home (no renos required!) features new glass panel railings w/ nearly 3,000 SF of finished living space enhanced by approx. $70K in recent updates. A grand great rm w/ vaulted ceilings is anchored by a porcelain-surround gas fireplace & wall of windows framing private greenspace. The kitchen boasts new granite counters and appliances & a lrg centre island, under-cabinet lighting, & integrated dining area w/ walkout to the deck. The den/home office has built-in cabinetry, hickory flrs through the main lvl, new flring in the den, 2nd bath & primary suite. Freshly painted, w/ pot lights, California shutters, & designer light fixtures throughout. The primary suite offers backyard views, dual closets, & a spa-like ensuite w/ barn door, tiled glass shower, & oversized bubbler tub. A 2nd bdrm with vaulted ceiling, 4-pc bath, & laundry/mudrm w/ 2-car garage & yard access completes the main lvl. The finished lower lvl features a spacious rec rm w/ gas fireplace, wet bar w/ full-size fridge+freezer, workshop/hobby rm, 3rd bdrm, & 3-pc bath-ideal for entertaining/guests. Lrg capacity storage rooms offer built-in shelving. Furnace & A/C (2023), roof (2019). At Stonecroft, the lifestyle is as appealing as the home. Residents enjoy an 18,000 SF rec centre w/ indoor pool, fitness, party & games rms, billiards, library, media lounge, tennis courts, & 5 km of walking trails. Stonecroft is Waterloo Regions premier destination for adult living, combining modern homes, a vibrant community, & a beautiful natural setting. (id:24801)
RE/MAX Twin City Realty Inc.
3 - 169 William Duncan Road
Toronto, Ontario
Welcome to 3-169 William Duncan Rd a bright, stylish 2-bedroom, 2-bathroom stacked townhouse nestled in the family-friendly Downsview Park community. This spacious 3-storey layout offers modern comfort and smart design, perfect for professionals, couples, or small families seeking convenience and charm in the city. Enjoy open-concept living on the main floor with upgraded wide-plank engineered hardwood flooring, stainless steel appliances, granite countertops, and ample natural light. Upstairs, you'll find two cozy bedrooms, a full 4-piece bath, and convenient ensuite laundry. The real showstopper? A private rooftop terrace with skyline views perfect for entertaining, relaxing, or working from home outdoors. Located steps to Downsview Park, minutes to TTC, GO, Hwy 401/400/Allen Rd, and close to York University, Yorkdale Mall, Humber River Hospital, and everyday essentials. Includes 1 surface parking spot. Move-in ready come experience urban townhome living in a well-managed community surrounded by parks, trails, and transit! (id:24801)
Intercity Realty Inc.
76 Laurent Boulevard
Kawartha Lakes, Ontario
Welcome Home to this Immaculate Family Nest; Finished From Top to Bottom With Quality & Attention to Detail; This Home is 100% Move-In Ready; Two Bedrooms Upstairs & a Stunning Fully-Finished Basement Complete With Huge Bedroom, W/I Closet & Spa-Quality 4 pc Washroom & Playroom Plus Loads of Storage & Utility/Storage/Laundry Room; Entrance to Main Level From Attached 1.5 Garage Make This Home In-law/Teen Retreat Possible; Beautiful Curb Appeal with Front Deck (6' X 18') & W/O From Kitchen to Back Deck (12' X 14'); Fully Fenced Yard; R/I CVAC; Roof '23; AC '23;Stove '24; Bell Fiber Optic Hookup; This Home is on a Corner Lot That Backs Onto Greenspace (Trans Canada Trail) With Privacy Plus; Don't Miss This Beauty! Pride of Ownership Shows a 10+ (id:24801)
Main Street Realty Ltd.
29 Mcdonald Street W
North Perth, Ontario
Welcome to 29 Mcdonald ST West in Listowel, a beautifully remodeled 4-bedroom, 3-bathroom bungalow offering nearly 2,000 sq. ft. of bright, open-concept living space on the main level. Set on a sprawling 0.6-acre lot in a mature, quiet neighborhood, this home has been completely renovated in 2022/2023 with high-end finishes, energy-efficient upgrades, and thoughtful design throughout. Step inside to discover a light-filled interior with large windows, hardwood floors, and a brand-new custom kitchen with stone countertops. The spacious main floor includes 3 bedrooms, an inviting living room with gas fireplace, laundry room, and zebra blinds throughout. Downstairs offers a 4th bedroom, additional full bath, a theatre room pre-wired for surround sound, two walk-out doors and a walk-up to the garage. Major updates in 2022 include, new roof shingles, soffits & eaves, windows & doors (triple-pane comparable glass), 200 AMP service & all-new electrical wiring, CAT6 wiring throughout, New furnace, A/C, HRV, water heater & softener, Full insulation upgrades (R60 attic, Rockwool R24 walls, spray foam in basement), Rough-in for generator + transfer switch, and Hardwired exterior security cameras and much more. Outside, enjoy the curb appeal of the home with stamped concrete walkways and landscaping, or the backyard featuring an exposed aggregate patio , and a new Trex deck with aluminum railing perfect for entertaining. The fully insulated garage features custom flooring and doubles as a workshop or hobby space. Pride of ownership is evident in every corner. Don't miss your chance to own this exceptional move-in-ready home! (id:24801)
Keller Williams Innovation Realty
6346 Charnwood Avenue
Niagara Falls, Ontario
Imagine the perfect family home and here it is. Sunlight pours into the living and dining area, while the bright, spacious family room invites everyone to gather. With three bedrooms, including a remarkably large primary suite featuring double closets and a charming built-in vanity, plus two full bathrooms and a generous unfinished fourth level, this home offers flexibility for first-time buyers or families planning for the long term. Schools are just a short walk from the front door, with both elementary and high school nearby. Parks and green spaces are in abundance, and for commuters, easy highway access makes life convenient. The mature, tree-lined streets are alive with community spirit and nature. Lovingly cared for by the same owners since 1983, the home has been refreshed with new flooring and paint, so you can move right in while planning any personal updates. A wide frontage adds curb appeal and makes room for a sunny south-facing patio. The attached garage and spacious yard offer plenty of room for both play and relaxation. Practical updates include a brand-new furnace, air conditioner, and dishwasher so all thats left to do is settle in and make it yours. (id:24801)
Keller Williams Edge Realty
69 Hearthwood Crescent
Kitchener, Ontario
Talk about location! This 4 bedroom home is located in a quiet enclave surrounded by high end homes and backing onto protected greenspace!This one really checks all the boxes! Featuring a large primary bedroom complete with a walk-in closet, & a beautifully renovated ensuite with a 6ft walk-in shower. The main bathroom - also recently renovated - is modern and bright. The carpet free main floor is the perfect spot for entertaining! With a beautiful dining area, a cozy living room - complete with a gas fireplace you'll want to host all your family gatherings here! The kitchen features plenty of storage, stainless steel appliances, quartz countertops, freshly painted cabinets and excellent views out to the treelined backyard. Rounding out this main floor is a 2 piece bathroom & main floor laundry! The walkout basement adds loads of additional living space including a large bedroom, a 3 piece bathroom, a wet bar and tons of built in cabinetry, perfect for games, toys or collectables. Both the upper and lower deck span the length of the home, making for great outdoor living space and even better views of the beautiful perennial gardens & mature trees. Walking distance to some of the Regions top rated schools, parks, trails & a quick drive to the 401 you're not going to want to miss out on this one! Updates & features include - paint & lighting throughout, newer furnace, new front door, front walkway & landscaping, California shutters & more! (id:24801)
Keller Williams Innovation Realty
1175 Lakeshore Road
Haldimand, Ontario
Lakeside Living at Its Finest! Welcome to 1175 Lakeshore Road in the peaceful Rainham area of Haldimand. This move-in ready 2-bedroom, 1-bath bungalow offers a rare combination of Lake Erie views in front and an open field backdrop behind all set on a mature, treed 11,500 sq ft lot with 100 ft of frontage. Inside, the home is filled with natural light and charm, offering bright and comfortable living spaces. The real bonusA 960 sq ft (40x24x10) detached 4-car tandem garage/shop, fully insulated with in-floor heating roughed in, a ventless natural gas wall heater, and separate electrical panel perfect for watching a sporting event, playing cards, or a hobbyists, car enthusiasts, or extra storage for your toys! Enjoy the privacy of two driveways a double-wide gravel drive and a single-wide grass drive, ideal for guest parking or recreational vehicles. This meticulously maintained property is pristine inside and out, and ready for your lakeside lifestyle. (id:24801)
Keller Williams Edge Realty
118 - 1077 Gordon Street S
Guelph, Ontario
Welcome to Unit 118 at 1077 Gordon Street a spacious 2-bedroom + den, 1-bathroom condo located in Guelphs vibrant south end. This well-appointed unit is perfect for first-time buyers, downsizers, or savvy investors seeking value in a highly desirable location. The open-concept layout features soaring ceilings and a functional eat-in kitchen with granite countertops, stainless steel appliances, and a breakfast bar ideal for everyday living and entertaining. Natural light floods the living area, with sliding glass doors leading to a private, north-facing patio. Both bedrooms are generously sized with ample closet space. The den includes a closet and offers flexible potential as a home office or a third bedroom. Additional features include in-suite laundry, extra storage, and a dedicated parking spot within the building. Conveniently located just1.5 km from the University of Guelph and steps to public transit, shopping, dining, parks, and quick access to Highway 401this is a prime opportunity to live or invest in one of Guelphs most connected neighborhoods (id:24801)
RE/MAX Real Estate Centre Inc.
1 Silversmith Court
Guelph, Ontario
Welcome to this exceptional home offering approximately 2,500 SQUARE FEET of beautifully designed living space, ideally situated on a spacious corner lot on the highly desirable Silversmith Court a quiet cul-de-sac with minimal traffic, perfect for families. This 4+1 bedroom, 3 +1-bathroom residence features a thoughtfully designed layout that blends comfort and functionality. The main level showcases a bright and inviting living room, a formal dining area, a cozy dinette, and a generously sized kitchen that is ideal for both entertaining and everyday family life. Upon entry, you're welcomed by a spacious foyer and a convenient 2-piece powder room, offering practical comfort for both guests and family members. The private primary bedroom occupies its own level and boasts a 4-piece ensuite, creating a peaceful retreat within the home. Upstairs, three additional bedrooms and a well-appointed 4-piece bathroom provide plenty of space for children or guests. The finished basement offers remarkable versatility with a separate walk-up entrance, a second kitchen, a bedroom or recreational room, and a 3-piece bathroom making it perfect as a guest suite, in-law setup, or potential rental space. This home also includes a double-car garage and a large driveway that can accommodate up to six vehicles. The fully fenced backyard offers a safe and spacious area for children, pets, and outdoor entertaining. With all appliances included, this home is truly move-in ready. Located just steps from top-rated schools, University of Guelph, Stone Road Mall, and the everyday conveniences of Hartsland Market Square including a grocery store, restaurants, medical and dental clinics, a pharmacy, and a gym this exceptional property is more than just a house; its a place to call home. (id:24801)
RE/MAX Real Estate Centre Inc.
1060 Glendor Avenue
Burlington, Ontario
Available Immediately! Main and 2ND Floor, Exceptionally Bright Corner Detached Home with Spacious Kitchen, Separate Living And Dining Rooms, And Family Room With Walk-out To The Backyard. Upstairs Offers 3 Generously Sized Bedrooms, Including An Upgraded 4-piece Ensuite And A Renovated 4-piece Main Bath. spacious windows with plenty of natural light, Conveniently Located With A Bus Stop At Your Doorstep, Close To The Qew, Highways 403/407, Burlington Go Station, Shopping Centers, And All Amenities. A Perfect Blend Of Comfort, Space, And Convenience. Must See! Newcomers and students are welcome! (id:24801)
Union Capital Realty
4762 Allegheny Road
Mississauga, Ontario
Gorgeous home in central Mississauga 5 minute drive to Square One. This well loved home by the original owners has 4 bedrooms & 4 baths (with a recently renovated 3pc bath with a roll in shower and a widened door on the main floor to accommodate one with special needs). 9 Foot ceiling on the ground floor with pot lights. Smooth ceiling. Custom changes from the builder including opening the wall between living & family room and the relocation of the foyer closet to make this home more open concept and allow ample sunlight throughout. Freshly painted top two levels. Very spacious bedrooms all with laminate flooring (2021) in this 2,370 sq. ft. floor plan. Convenient second floor laundry. Professional finished basement has 3pc bath and large recreation room with wet bar. Great location close to many amenities & highway 403. (id:24801)
Royal LePage Terrequity Realty
31 Alnwick Avenue
Caledon, Ontario
OPEN HOUSE SUNDAY, OCTOBER 5TH 2-4PM!This beautifully updated end-unit townhouse offers the perfect blend of style, space, and functionality in one of Caledons most desirable communities. A large private driveway and garage with direct interior access set the tone for the convenience this home provides. Inside, the expansive open-concept main floor showcases brand-new laminate flooring, upgraded baseboards, modern pot lights, designer pendant lighting, and a sleek backsplash all creating a sophisticated and inviting living space ideal for both everyday living and entertaining. The second level features three generously sized bedrooms, including a well-appointed primary bedroom, offering comfort and privacy for the whole family. Perfectly positioned close to top-rated schools, parks, trails, and all amenities, this residence is move-in ready and delivers exceptional value in a premium location. (id:24801)
Keller Williams Experience Realty
8 Lowes Hill Circle
Caledon, Ontario
A beautifully designed semi-detached home offering 2,100 sq ft of modern living across three levels. Featuring 3 spacious bedrooms, 3 bathrooms, and a versatile main-floor den, this property balances everyday function with style. The open-concept family kitchen shines with quartz countertops, a matching quartz backsplash, and stainless-steel appliances, all complemented by 9-ft ceilings that enhance the airy layout. A bright breakfast area flows into the living space and extends to a covered balcony, perfect for quiet mornings or casual entertaining. Upstairs, the primary suite offers a walk-in closet and a private 4-piece ensuite for ultimate comfort. Exterior details include timeless brick-and-stone finishes, while the location provides easy access to schools, parks, community centres, bringing together convenience and charm in sought-after Rural Caledon. (id:24801)
Rare Real Estate
3232 Ulman Road
Oakville, Ontario
Charming 3 Bedrooms Detached Home On Mature Treed 103 Ft Deep Lot In Desirable Bronte. Walking Distance To The Harbor Lake, Parks. Hardwood Floors On Main And 2nd Floor. Walk Out From Breakfast Area To Patio And Landscaped Garden. Walk To park, lake, Shops And Restaurants. Access To Trail Leading To Shell Park. Good For Small Family To Live. ( pictures are used vacant and some previous ) (id:24801)
Executive Homes Realty Inc.
1551 Warland Road
Oakville, Ontario
Welcome to 1551 Warland Rd, a stunning custom-built bungaloft in the heart of highly sought-after South Oakville. Nestled just a 5-minute walk from Coronation Park and the serene shores of Lake Ontario, this exceptional residence offers over 5,700 square feet of meticulously finished living space, blending luxury, comfort, and modern convenience. Step inside to discover an inviting main floor where primary rooms exude elegance with coffered ceilings, expansive picture windows flooding the space with natural light, and rich hardwood flooring. The gourmet kitchen is a chefs dream, featuring top-of-the-line JennAir appliances, including dual dishwashers, a gas stove with a custom hoodfan, side-by-side fridge, built-in oven, and microwave. A butlers pantry and servery seamlessly connect the kitchen to the dining room, perfect for effortless entertaining. The bathrooms elevate luxury with quartz countertops, undermount sinks, sleek glass shower enclosures, and heated flooring for year-round comfort. The primary suite, conveniently located on the main level, offers a tranquil retreat with sophisticated finishes and ample space. Downstairs, the lower level impresses with a custom wet bar and wine room, ideal for hosting guests, alongside a dedicated exercise room for your wellness needs. Every detail has been thoughtfully designed to enhance your lifestyle. Step outside to the backyard oasis, where an outdoor patio steals the show with a custom pizza oven, built-in barbecue, and a covered area featuring a cozy fireplace perfect for al fresco dining or relaxing evenings under the stars. Located in one of Oakville's most desirable neighborhoods, this bungaloft combines timeless craftsmanship with modern amenities, all just steps from parks, lakefront trails, and the vibrant South Oakville community. (id:24801)
Royal LePage Your Community Realty
12 Vineyard Drive
Brampton, Ontario
Welcome to 12 Vineyard! This beautifully maintained 5 bedroom 3.5 bathroom Glastonbury model home by Great Gulf in Brampton West! This home has a 2800sf open concept floor plan w/ additional Den on the main floor. Come home to a spacious living area perfect for both relaxation & entertaining! With a grand 10' quarts countertop island, you'll be hosting friends & family with room to spare! Stainless steel appliances ample cabinet space will match all your culinary needs! The kitchen connects to a raised composite deck with private view backing on a wooded lot, overlooking a landscaped garden and concrete patio, perfect for a slice of quiet paradise away from the city. Upstairs the spacious master bedroom comes with a luxurious 5 piece ensuite bathroom, freestanding tub, double vanity sinks, and large walk-in closet. 4 additional bedrooms shared by jackand-jill bathrooms provide ample space for family or guests. Includes main floor laundry room, 9ft ceilings on main, upgrade ceiling height to 8ft in the unfinished basement, Hardwood throughout, Oak stairs, and upgraded tile in the kitchen. Tons of upgrades throughout the home with potential for you to make it your own with rough-ins for an EV charger in the garage, CAT6 rough-in, conduit rough-in for solar panels on the roof, and plumbing rough-in the unfinished basement w/ a separate entrance. This property is ideally located near renowned Lions Head Golf Club Course, Premium Outlet Mall, a large park across the street with a basketball, volleyball, a new splash pad coming summer 2025 and more! Minutes away from the local farmers market and community plaza with Chalo grocery store, Winners, Dollarama, Day Cares, Fitness Facilities, Dry cleaners, Salons, Dental and Pharmacy, and many dining options including Turtle Jacks, Kelseys, Osmows, and much more! Massive community center coming 2026/2027. Just minutes to 401, 407 ETR, transit, and schools, don't miss out on the opportunity to call this perfect home your own! (id:24801)
Trustwell Realty Inc.
5 Pacific Avenue
Barrie, Ontario
Renovated bungalow with walkout lower level, thoughtfully customized with downsizers in mind, featuring one primary bedroom on the main floor and two additional bedrooms in the walkout level. Offering approximately 2,400 sq ft of finished living space, this home blends comfort, function, and style. The main floor includes a spacious primary bedroom, a 5-piece semi-ensuite bath with a recently renovated shower, and a large laundry room with inside entry to a true double garage that easily fits two vehicles. The sun-filled living room is warmed by a cozy gas fireplace, with ample space for a formal dining area if desired. The expansive custom kitchen, larger than similar homes in the area, showcases a walk-in pantry, oversized eat-in area, and 8 ft sliding glass doors that open to a 26' x 12' deck with views of Little Lake perfect for barbecuing, lounging, and entertaining. The fully finished walkout level extends the living space beautifully with another gas fireplace in the generous recreation room, plus two bedrooms, a full bathroom, and a workshop for hobbies or could be converted into a kitchen to create an in-law suite. This level also features its own 8 ft sliding glass doors opening to a landscaped patio with steps to the front of the home, offering excellent potential for multi-generational living or income. Built by Gregor Homes, this property has been lovingly customized by the original owners, meticulously maintained and renovated over the years, and is now offered for sale for the very first time. The home also features built-in permanent seasonal lighting perfect for any occasion. Ideally located just minutes from Highway 400, RVH, Georgian College, Georgian Mall, shopping, dining, and recreational amenities including the Barrie Sports Dome, this home delivers convenience without compromise. Downsize without compromise! (id:24801)
RE/MAX Hallmark Realty Ltd.
7 - 10 Mulligan Lane
Wasaga Beach, Ontario
FORE! There is lots of season left to sit on this beautiful patio that looks out over the trees that back onto the Marlwood Golf & Country Club. It's a quiet life situated on the edge of the Marlwood Estates and provides open-concept living with 2 bedrooms and 2 bathrooms. A large centre island with seating for 4 makes this condo unique and the upgraded kitchen offers loads of storage and prep space. The living room/dining room combination flows easily and has the bonus for flexible space options when entertaining too. The cozy gas fireplace is a bonus when the weather cools and provides ambience as you gaze out to the quiet greenscape outside the sliding glass doors. And you have to check out the patio, it's inviting and will fit all your entertaining or retreat needs, and this space can be screened in with a simple request to the condo corp. Why not extend your enjoyment of the warmer seasons while you watch the rabbits hop by. California shutters provide privacy and insulation and a clean updated feel to any decor. All stainless steel appliances are included. This lovely space is move-in ready! (id:24801)
RE/MAX Hallmark Chay Realty
2505 - 3600 Highway 7 Road
Vaughan, Ontario
Welcome to this sun-filled corner suite with soaring 9-ft ceilings and a desirable southeast exposure, offering stunning views and abundant natural light. Perfectly situated in the heart of Vaughan, just minutes from highways, subway, and public transit for effortless commuting. Only a 5-minute drive to Vaughan Metropolitan Centre, with shopping, dining, and everyday conveniences right at your doorstep. Visitor parking is plentiful, making it easy for family and friends to visit. This unit combines modern living with unbeatable convenience truly an ideal place to call home! (id:24801)
Nu Stream Realty (Toronto) Inc.
87 Pine Hill Crescent
Aurora, Ontario
Welcome to 87 Pine Hill Crescent a stylish family home with soaring 10' ceilings on the main floor, designed for comfort and function. A bright double-door entry welcomes you into an open concept main floor with hardwood throughout, a cozy gas fireplace, and a striking feature wall that makes the family room the heart of the home. Offering 4 bedrooms and 4.5 baths, including a primary suite featuring a custom walk-in closet and a luxurious 5-piece ensuite with glass enclosed shower, free-standing tub and double sinks. Each bedroom is equipped with its own ensuite or semi-ensuite, making mornings smooth and convenient for the entire family. The finished basement with full bath and cold room adds even more versatility. Complete with a water softener system, this home is ideally located on a quiet crescent near schools, parks, and everyday amenities. (id:24801)
Icloud Realty Ltd.
33 Lorne Thomas Place
New Tecumseth, Ontario
Welcome to your dream home! Perfectly positioned on a sought-after lot that backs onto a tranquil pond and scenic walking trail, offering rare backyard privacy and peaceful views. This bright, open-concept home is filled with natural light and features gleaming hardwood floors throughout the main level. The cozy family room, complete with a gas fireplace, overlooks the pond, creating a warm and inviting atmosphere. The ultra-modern kitchen includes a spacious breakfast area with a walkout to a large deck ideal for entertaining family and friends. Upstairs, you'll find four bedrooms, plus a versatile second-floor enclave that can be used as a fifth bedroom, home office, or playroom. With three full bathrooms and a convenient second-floor laundry room, the layout is designed for both comfort and functionality. The primary suite offers a peaceful retreat with a walk-in closet and a spa-inspired 5-piece ensuite featuring a freestanding tub. Additional highlights include direct access to a double-car garage and a separate side entrance with access to the basement, providing excellent potential for an in-law suite or extra living space. Located within walking distance to an elementary school, a lovely top rated childrens park (with a splash pad!), and just minutes from major highways, all amenities, and even a golf course, this home blends serene living with everyday convenience. Move-in ready and beautifully maintained, this home is ready to be enjoyed! (id:24801)
Century 21 Heritage Group Ltd.
2127 Wilson Street
Innisfil, Ontario
Welcome Home! This 3-bedroom detached home is only 4 years young and still covered under Tarion warranty, set in a family-friendly neighbourhood with everyday conveniences just minutes away. From the moment you arrive, the stone and brick exterior, covered front porch, and stone walkway pop with 10++ curb appeal. Inside, you'll find a bright interior with large windows, 9-foot smooth ceilings, hardwood floors, and upgraded trim that set the tone for a modern open-concept design. The Great Room main living area features a contemporary fireplace and blends the kitchen meant for entertaining, gathering friends or just eating cereal at the island seating complete with quartz countertops, stainless steel appliances, the detailed herringbone tile backsplash and loads of cabinetry. A spacious dining area makes entertaining effortless, while the walk-out to a large deck and fully fenced yard is perfect for summer BBQs and family time. Upstairs, the primary suite offers a walk-in closet even the discerning buyer will love and a spa-inspired ensuite with a soaker tub, frameless glass shower, and dual vanity. The additional bedrooms are generously sized, providing comfort and flexibility for the whole family. The builder also enlarged the basement windows and added a rough-in for a potential separate entrance, giving you future options to expand.Move-in ready, beautifully cared for, and filled with thoughtful upgrades, check this home out for yourself today. (id:24801)
RE/MAX Hallmark Chay Realty
2918 - 7895 Jane Street
Vaughan, Ontario
Welcome to Suite 2918 at The Met.Experience modern living and the perfect mix of convenience and luxury in the heart of Vaughan at The Met in Vaughan Metropolitan Centre! This 1-bedroom, 1-bathroom contemporary space. Featuring an open concept living/dining/kitchen area with premium stainless steel kitchen appliances and an en-suite laundry, the unit opens to an expansive East-facing balcony, Residents enjoy top-tier amenities, including 3 party rooms, a spa with a whirlpool, steam room, and sauna, a gym, yoga, and theatre room, a games room, a tech lounge, 24 offering easy access to public transit and major highways. A quick drive to Vaughan Mills shopping centre, Canada's Wonderland, the new hospital, restaurants and movie theatres. Easy access to York University and Seneca College. Enjoy the convenience of condo living with all the amenities, including: concierge,gym, party room, exercise pool, movie theatre and more. (id:24801)
Royal LePage Your Community Realty
1359 10th Line
Innisfil, Ontario
Welcome to 1359 10th Line, Innisfil - where charm meets convenience! This well-maintained 2+1 bedroom, 1 bath bungalow sits on an impressive 248.93 ft x 173 ft lot, offering space, privacy, and endless potential. Located just minutes from Innisfil Beach Park and the world-class amenities of Friday Harbour, this home is ideal for first-time buyers, downsizers, or investors looking for a prime location. Step inside to a bright living space and functional kitchen, complete with a new dishwasher (2023) for added ease. The finished lower level, with its separate rear entrance, provides flexible living space - perfect for a third bedroom, home office, or potential in-law suite. Major updates have been completed for your peace of mind, including a new roof (2013), furnace and air conditioner (2021) - a valuable upgrade for comfort and efficiency - new garage door (2022), front door (March 2025), and a freshly sealed driveway (2024). The oversized garage offers plenty of room for parking or storage, and the expansive lot gives you space for gardening, entertaining, or future expansion. Located in a friendly neighbourhood close to parks, beaches, shopping, schools, and commuter routes, this property is a rare opportunity to own in one of Innisfil's most desirable areas. Don't miss your chance - book your showing today! (id:24801)
Royal LePage Signature Realty
158 Beach Road
Georgina, Ontario
Rare Opportunity income-producing legal property, situated in the heart of Keswick. This property generates a substantial annual income, ensuring strong cash flow for any savvy real estate investor. Complete with separate entrances and utilities for each unit, providing privacy for tenants and ease of management for the owner. Located just steps from Cooks Bay, this upgraded property offers exclusive community waterfront access, an oversized backdeck, and ample parking perfect for boat storage or multiple vehicles. Main Floor + Legal 2-Bedroom Apartment.The property has been assigned an accessory apartment designation by the City of Georgina. The fully finished lower-level unit features 2 bedrooms, a private entrance, and a separate hydro meter, allowing tenants to control their own energy usage and reduce costs for the owner. Investor or Owner-Occupier Ready. Live comfortably on the main floor while the lower unit helps pay your mortgage, or rent out both units for maximum return. The home has been professionally upgraded with long-term value in mind: New insulation and full stucco exterior finish (2025.Exterior water proofing and interior spray foam foundation protection. New bay window and dusk to dawn sensor exterior lighting. New front porch completed in 2025. Waterfront Lifestyle & Private Community Perks.This unique property includes access to a private neighborhood beach and a dock for boat launches via a low annual keyholder fee. As a property owner, you and your guests can enjoy the spoils of Lake Simcoe living boating, fishing, swimming, and more. Prime Location Steps from the Lake, Minutes to the City Situated in the thriving lakeside community of Keswick, part of the Town of Georgina in York Region, just 45 minutes north of Toronto via Hwy 404. This is a high-potential investment area where values continue to climb. (id:24801)
Royal LePage Connect Realty


