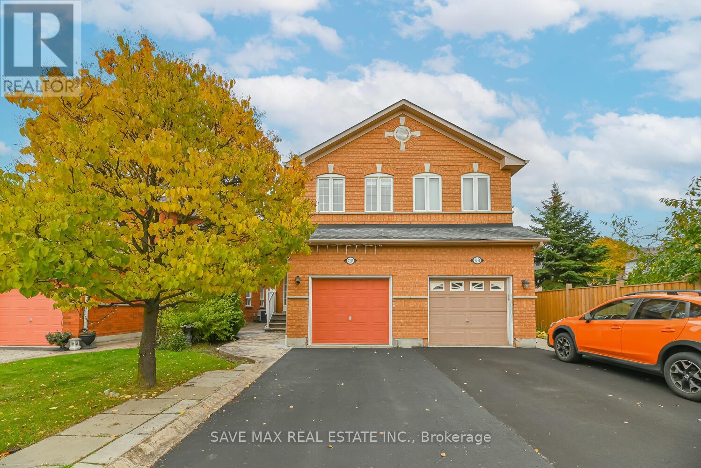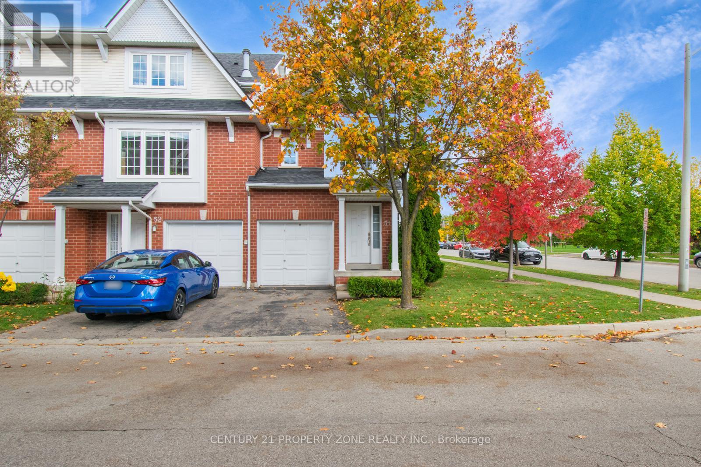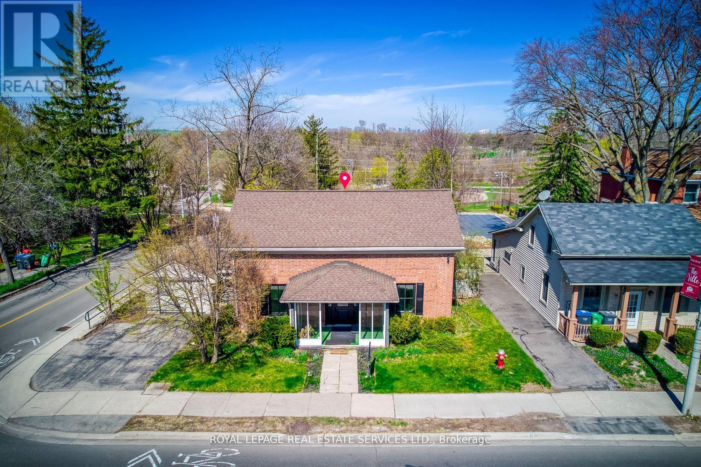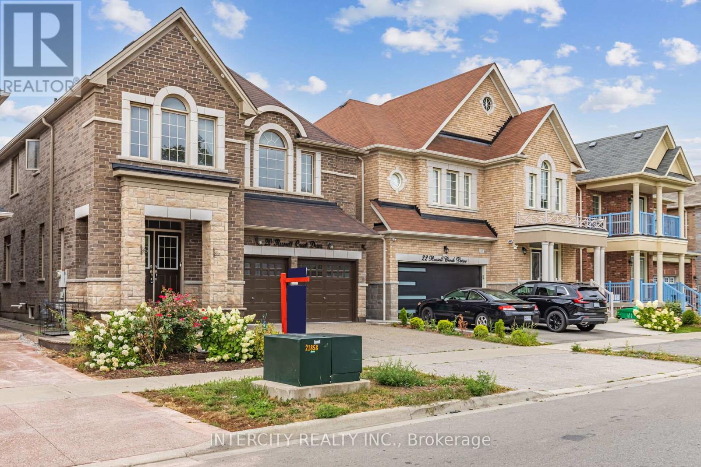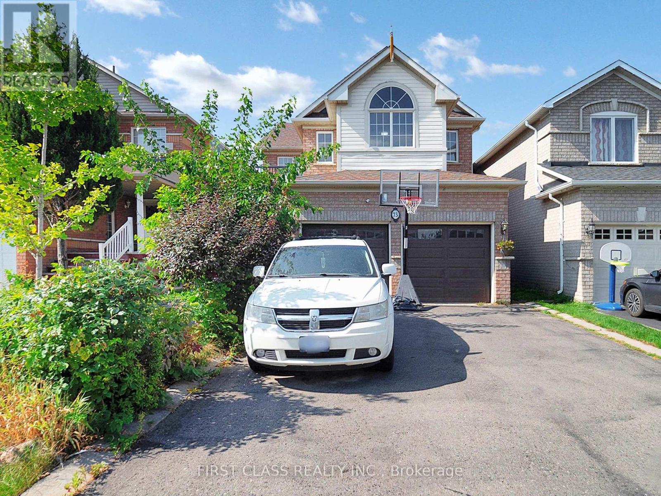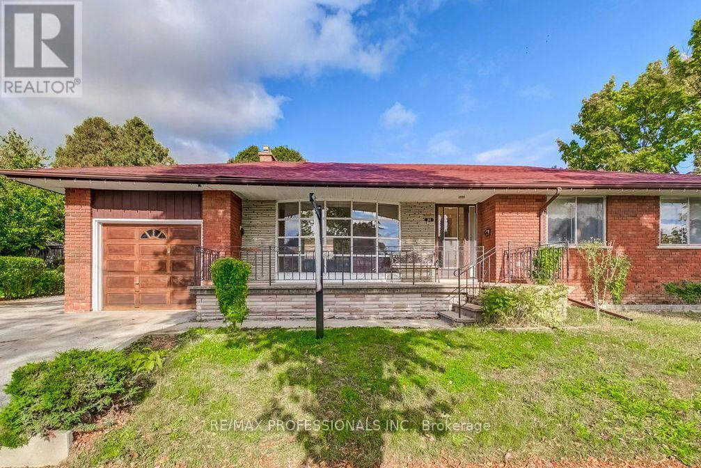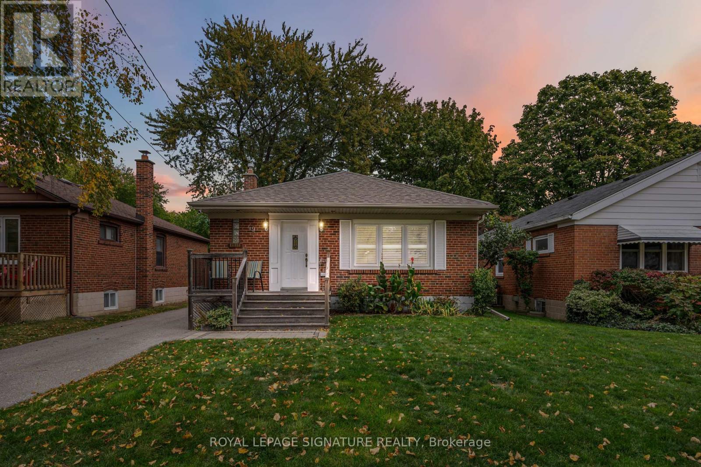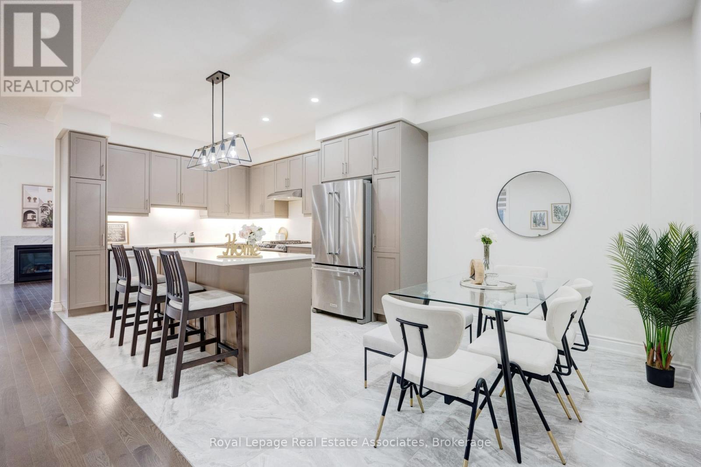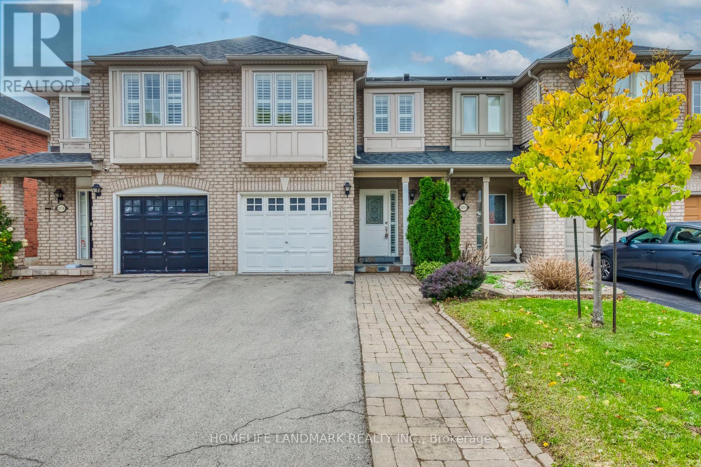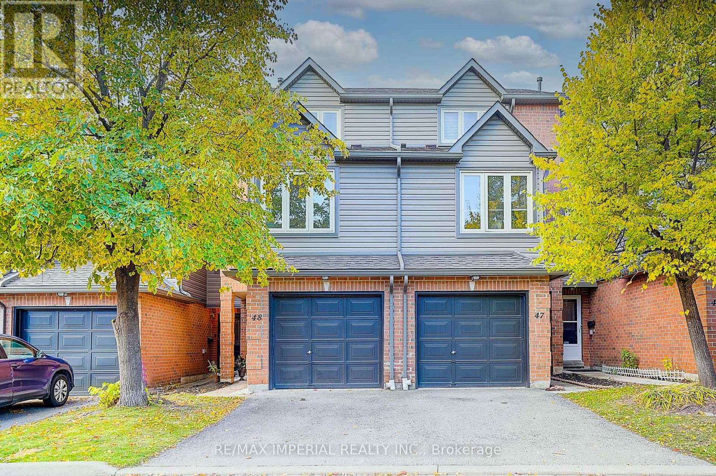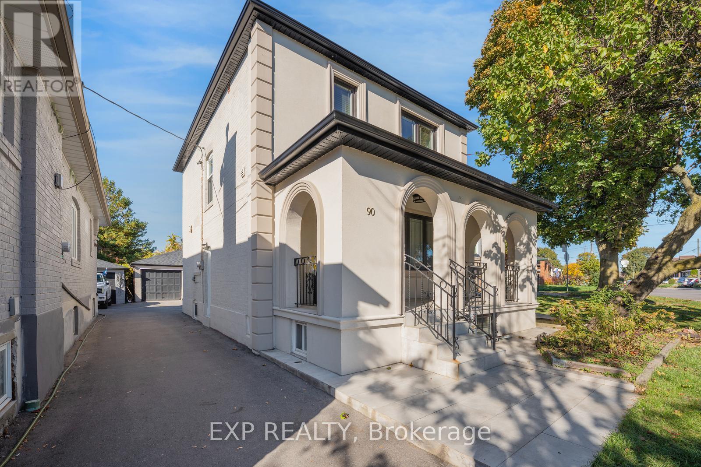7343 Jaysnest Road
Mississauga, Ontario
Welcome to this beautifully maintained Semi-Detached home in the highly desirable Meadowvale community! Offering 3 spacious Bedrooms and 4 Bathrooms, this carpet-free home sits on an impressive deep lot with a large driveway and no sidewalk - providing ample parking and great curb appeal. The main floor features Hardwood flooring, an open-concept Living and Dining area, a modern Kitchen with Quartz countertops, stylish backsplash, porcelain tiles, crown molding, and a cozy Gas fireplace. Upstairs, you'll find 3 generous sized Bedrooms and 2 full Bathrooms, including a bright and comfortable primary Bedroom with 4pc Ensuite and Walk-In Closet. The finished Basement adds even more living space with a large recreation room and a full Bathroom - ideal for a home office, gym, or guest suite. Step outside to a spacious backyard with a large deck, perfect for relaxing or entertaining family and friends. Conveniently located within walking distance to Lisgar GO Station and top-rated Plum Tree Park Public School, minutes to major highways, groceries, major shopping stores, restaurants and great parks. This home truly offers the perfect blend of comfort, style, and convenience - ready for your family to move in and enjoy! (id:24801)
Save Max Real Estate Inc.
51 - 1575 South Parade Court
Mississauga, Ontario
A Must-See! Bright, spacious, and beautifully maintained freshly painted 3+1 bedroom corner townhouse that feels just like a semi-detached! Featuring a large kitchen with granite countertops, backsplash, breakfast bar, and breakfast area with walkout to a private wooden deck equipped with a gas line for BBQs. The open-concept main level is open concept and equipped with new potlights and the whole house is carpet free with combination of hardwood, laminate, and ceramic flooring. Conveniently located within walking distance to Erindale GO Station, making commuting a breeze. Its strategic location to Highways and close proximity to good schools make it a top choice. (id:24801)
Century 21 Property Zone Realty Inc.
317 Queen Street S
Mississauga, Ontario
Presenting a rare opportunity in the sought-after Olde Village of Streetsville. This elegant 4-bedroom residence, designed in the classic Georgian Centre Hall style, occupies a prime corner lot at Queen Street South and Church Street. As a designated Heritage property, it exudes timeless character, now enhanced by a complete interior renovation. Offering 2238 square feet of meticulously updated living space, the home features a welcoming living room with a brand-new gas fireplace and flexible spaces perfect for a home office. Notably, the property currently holds an occupancy certificate suitable for a practitioner or professional office, offering immediate opportunities for business use (with option to revert to full residential). The property's allure extends outdoors to a serene backyard that gracefully slopes down to the picturesque Credit River ravine and adjacent green space, complete with a brand new deck that offers an exceptional setting for relaxation and enjoying the expansive river views. (id:24801)
Royal LePage Real Estate Services Ltd.
20 Russell Creek Drive
Brampton, Ontario
Absolutely Show Stopper!Discover luxury and comfort in this beautifully upgraded detached home located near Dixie and Countryside, one of Brampton's most sought-after neighborhoods. Boasting approximately 2,567 sq. ft. of elegant living space, this 4-bedroom, 4-bathroom home perfectly blends style, function, and modern upgrades.Stunning stone elevation with an impressive double-door entry,Separate side entrance to an unspoiled basement - ideal for a future rental suite or in-law setup, Extended exposed concrete driveway and backyard, perfect for entertaining, Carpet-free home featuring gleaming hardwood floors on the main level and upper hallway, Modern kitchen with quartz countertops and an extra pantry for additional storage, Elegant iron picket staircase and contemporary window shades throughout, Spacious primary bedroom with a glass-enclosed shower in the ensuite, Upgraded 200 Amp electrical panel, ready for future additions or an EV charger, This meticulously maintained home delivers the perfect mix of luxury and convenience, making it an ideal choice for families or investors alike.Don't miss the chance to own this exceptional property in a high-demand area! (id:24801)
Intercity Realty Inc.
73 Porchlight Road
Brampton, Ontario
Welcome to 73 Porchlight Dr, where space and value come together in this freshly painted, move-in ready home. The price simply doesn't match the size! Features include new carpet throughout the second floor, a finished basement with in-law suite or apartment potential, and the seller will pay for the cost of adding a separate entrance - perfect for families who want a private basement space or rental option.Enjoy ample parking, a fully fenced backyard, and a convenient location close to schools, parks, and shopping. Ideal for large families or investors looking for flexibility and long-term value. (id:24801)
First Class Realty Inc.
30 Renault Crescent
Toronto, Ontario
Rare Opportunity, first time for sale since 1972! For 55 years, this beloved home has been in the same family - a place where birthdays were celebrated, holidays were shared, and generations gathered around the kitchen table. Now, for the first time in decades, it's ready for a new family to write the next chapter. With great bones and a warm, welcoming feel, this home offers the solid craftsmanship of an earlier era. Though its style is a bit nostalgic, the possibilities are endless - update, restore, or simply refresh to make it your own. Good "bones" is always better than "outdated" decor. Painting is easy. Situated on a bright corner with lots of greenery, the natural light floods the windows withwarmth and life. There is so much room for the family, and the parking to match. Set in a friendly and quiet neighborhood close to excellent schools, shopping, parks, and convenient transit, it's an ideal spot to put down roots and grow. This isn't just a house - it's a place where memories were made and where many more are waiting to happen. Come see the potential, feel the warmth, and imagine the future this home holds. (id:24801)
RE/MAX Professionals Inc.
49 Westhead Road
Toronto, Ontario
Say hello to 49 Westhead Rd - a beautifully refreshed 3+2 bedroom gem in the heart of West Alderwood, where charm, comfort and style come together. Freshly painted throughout, this home features elegant crown mouldings, updated finishes, a transitional kitchen with a stone countertop and sleek stainless steel built-in appliances. The separate entrance leads to a versatile lower level with a rough-in for a kitchen, a spacious recreation room, 2 additional bedrooms, a 3-piece bath, an oversized laundry area and pot lights throughout - perfect for extended family, guests or potential rental income. Step outside to your private, cottage-like backyard, complete with a huge deck - the ultimate spot for summer BBQs, entertaining friends, or relaxing in peace. All of this in West Alderwood, one of Etobicoke's most sought-after neighbourhoods. Close to schools, Sherway Gardens, parks, transit, and major highways - this is a rare opportunity to own a move-in-ready home in a vibrant, family-friendly community. (id:24801)
Royal LePage Signature Realty
13 Quinton Ridge
Brampton, Ontario
Situated in the prestigious Westfield Community of Brampton, this stunning 2,300 sqft (above-grade) semi-detached home with a legal 3-bedroom basement apartment perfectly blends luxury, functionality, and location. The main floor boasts 9-foot ceilings, hardwood floors, and a custom oak staircase with iron spindles, creating an atmosphere of refined elegance. The upgraded gourmet kitchen features quartz countertops, a double stainless-steel sink, added pantry space, and premium finishes-ideal for both family living and entertaining. Upstairs offers four spacious bedrooms, including a private in-law suite with ensuite, and a lavish primary retreat with a walk-in closet and spa-inspired 5-piece ensuite. With three modern full bathrooms, direct garage entry to a mudroom/laundry area, and no sidewalk for extra parking, the home combines practicality with sophistication. Ideally located near top-rated schools, parks, shopping plazas, financial institutions, Lionhead Golf Club, and the upcoming Embelton Community Centre, this residence also provides easy access to Highways 401 & 407 and is just 15 minutes from three major GO Stations (Mount Pleasant, Bramalea, and Meadowvale).Built by Great Gulf Homes, this property offers an exceptional opportunity for comfortable multigenerational living or rental income, all within one of Brampton's most sought-after communities. (id:24801)
Royal LePage Real Estate Associates
2276 Grouse Lane
Oakville, Ontario
Don't miss the opportunity to own this beautifully maintained, carpet-free 3-bedroom, 3-bath cozy townhouse in one of Oakville's most desirable neighborhoods - West Oak Trails! Offering nearly 2,000 SF of stylish and functional living space, this home features brand new stainless steel appliances(Fridge, Range, Washer/Dryer) and Luxury Bosch D/W in a freshly renovated kitchen. Perfect for young families, it's nestled in a friendly community close to top-rated schools, parks, scenic trails, and recreational facilities. The interior is freshly painted , includes California shutters with upgrades Lights fixture. Enjoy a shared backyard with decks, ideal for family gatherings, plus a large finished basement that can serve as a playroom, home office, or gym. Conveniently located near Forest Trail School, Garth Webb Secondary, Oakville Trafalgar Memorial Hospital, and nearby plazas, this move-in-ready home perfectly blends comfort, convenience, and lifestyle - truly a must-see for families seeking the best of West Oak Trails living! (id:24801)
Homelife Landmark Realty Inc.
48 - 460 Bristol Road W
Mississauga, Ontario
Beautifully Upgraded 3-Storey Townhome in a Quiet Neighborhood!This modern, fully above-ground townhome features a stylish contemporary design and brand-new upgrades throughout. Offering 3+1 bedrooms and two full bathrooms, this home provides flexible living space for families or professionals. The ground-floor family room can serve as an extra bedroom, office, or guest suite, complete with a fully renovated 3-piece bathroom featuring a sleek shower. Upstairs, the 4-piece bathroom on the third floor has also been newly upgraded for modern comfort. Enjoy new engineered hardwood floors, freshly painted walls, smooth ceilings with new pot lights and light fixtures, and a refreshed kitchen with updated cabinet doors and tile backsplash. Move-in ready and impeccably maintained - this is a home you won't want to miss! (id:24801)
RE/MAX Imperial Realty Inc.
66 - 50 Strathaven Drive
Mississauga, Ontario
Welcome to this bright and modern 3-bedroom, 3-bathroom Tridel-built townhome offering afunctional open-concept layout with abundant east and west-facing natural light. The versatile ground-level room can easily serve as a 4th bedroom, home office, or media space. The upgraded kitchen features elegant quartz countertops, a stylish backsplash, and a convenient breakfast bar-perfect for family living and entertaining. Step outside to a private west-facing patio and fenced yard, with direct access to the garage, extra driveway parking, and visitor parking right in front. Enjoy community amenities including a swimming pool and playground, ideal for families. Perfectly located just minutes from Square One, top-rated schools, public transit, and major highways (403/401/407/427), this home offers comfort, style, and unmatched convenience in one of Mississauga's most desirable neighborhoods. Don't miss this fantastic ownership opportunity! (id:24801)
RE/MAX Gold Realty Inc.
90a Bicknell Avenue
Toronto, Ontario
Welcome to 90A Bicknell Ave, where modern living meets smart investment. Situated in the heart of Keelesdale, this fully renovated detached home blends lifestyle, space, and opportunity. Renovated completely in 2023 inside and out, the home features a sleek stucco exterior with modern black-trimmed windows and a bright open-concept interior that feels instantly like home. The main floor showcases gleaming hardwood floors, crown moulding, and pot lights throughout. The custom kitchen includes quartz countertops, designer backsplash, stainless steel appliances, and abundant storage, perfect for everyday meals or entertaining guests. Upstairs offers three spacious bedrooms filled with natural light and a stylish four-piece bath with contemporary finishes. The professionally finished basement has a separate entrance, full kitchen, bedroom, living area, and laundry-ideal for extended family or rental income potential up to $1,600 per month. Enjoy a private backyard, detached double garage, and parking for four cars, plus city-approved garden suite potential for future growth. Location is exceptional-just a five-minute walk to the new Eglinton LRT, close to top-rated schools, restaurants, cafés, groceries, parks, York Recreation Centre, and Stockyards Village. Easy access to Highways 401 and 400 makes commuting convenient. Whether you are looking for your family home or an investment property with strong returns, 90A Bicknell Ave delivers modern comfort, rental opportunity, and a vibrant Toronto lifestyle-all under one roof. Turn the key, move in and grow effortlessly! (id:24801)
Exp Realty


