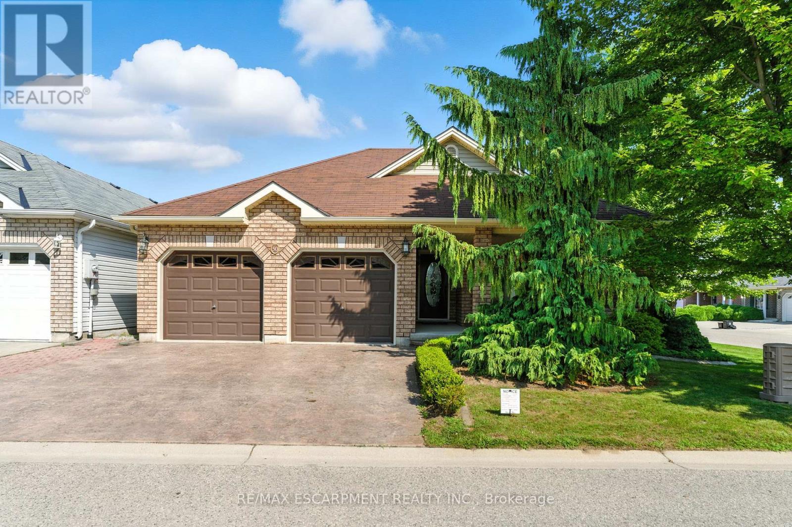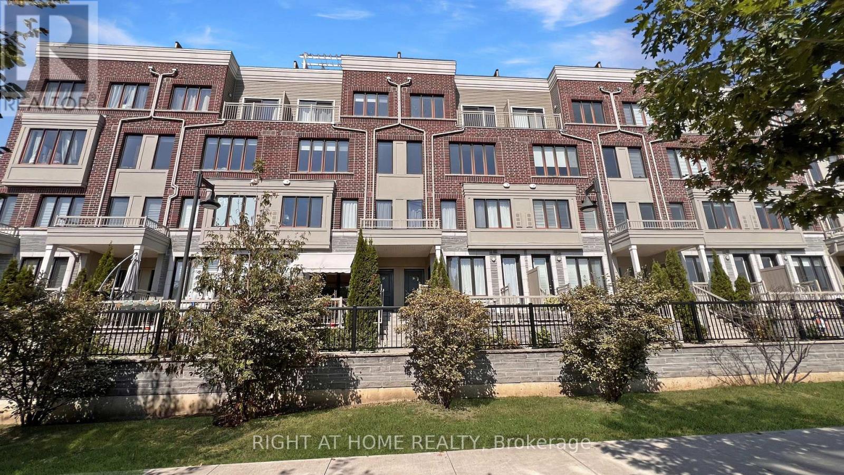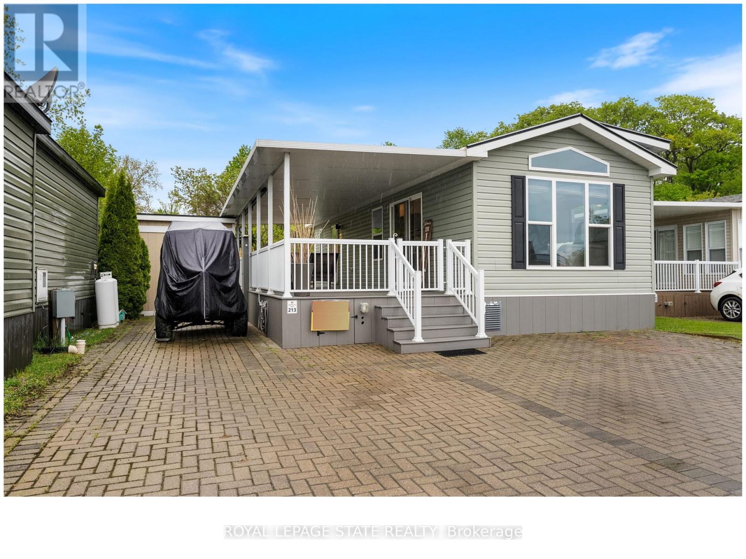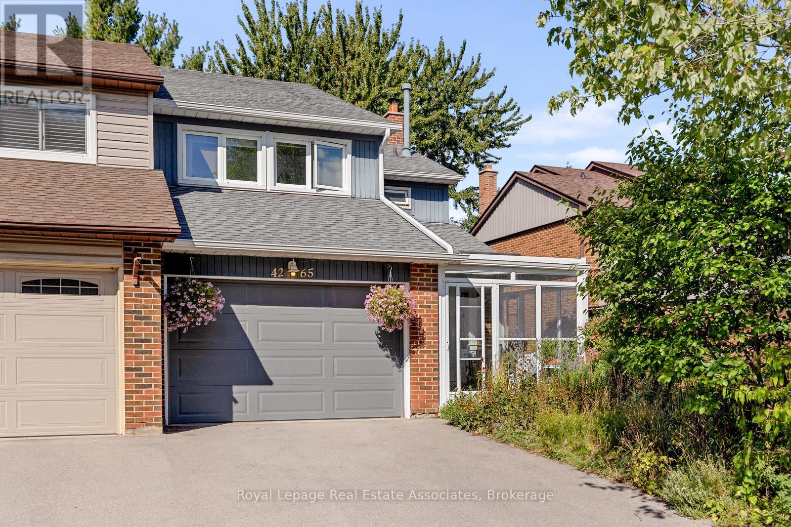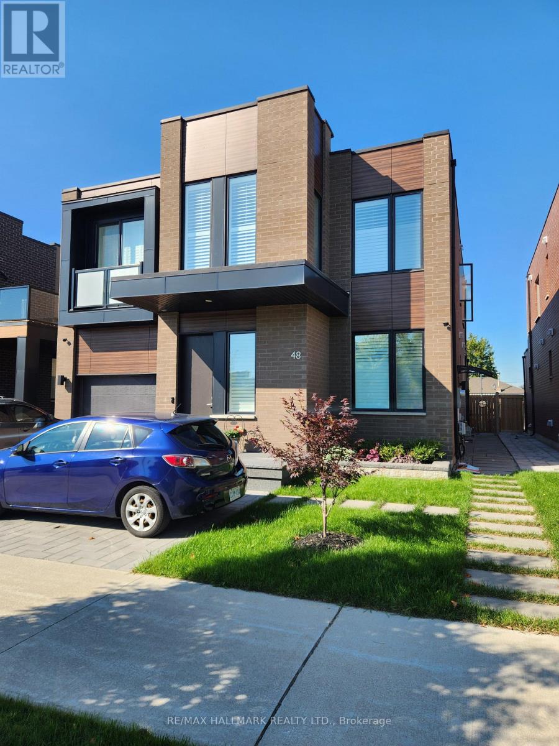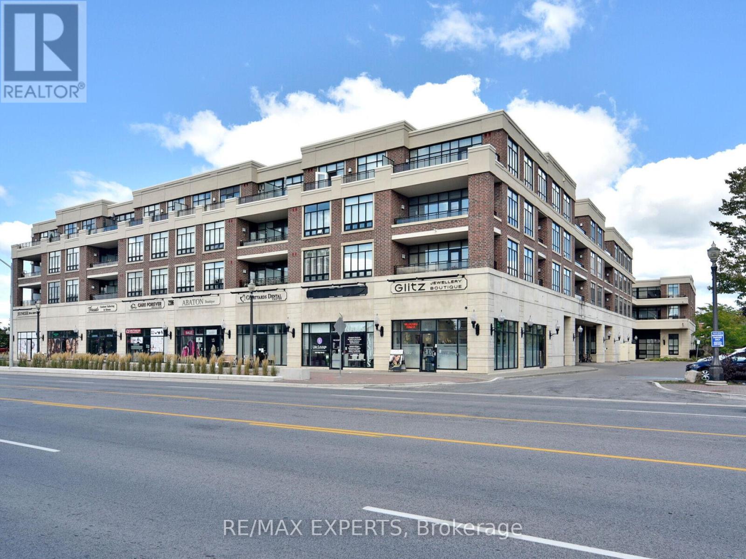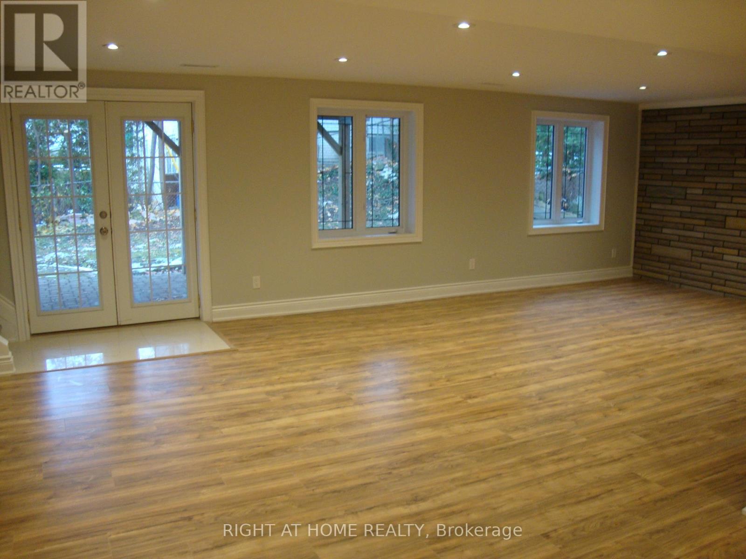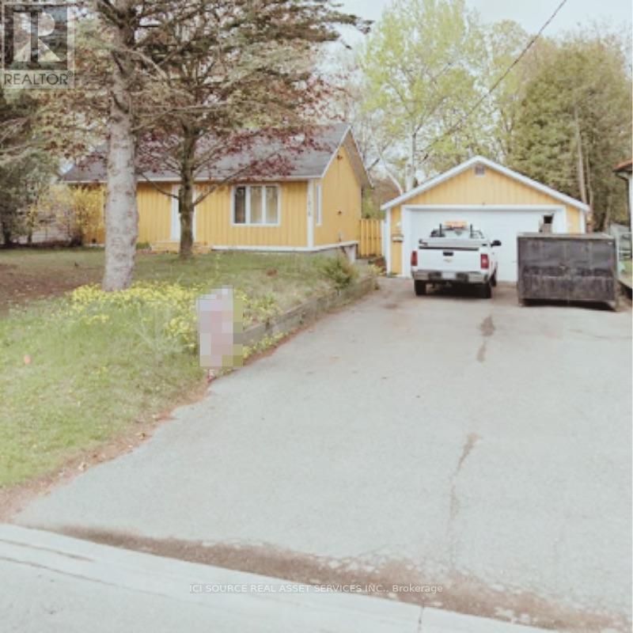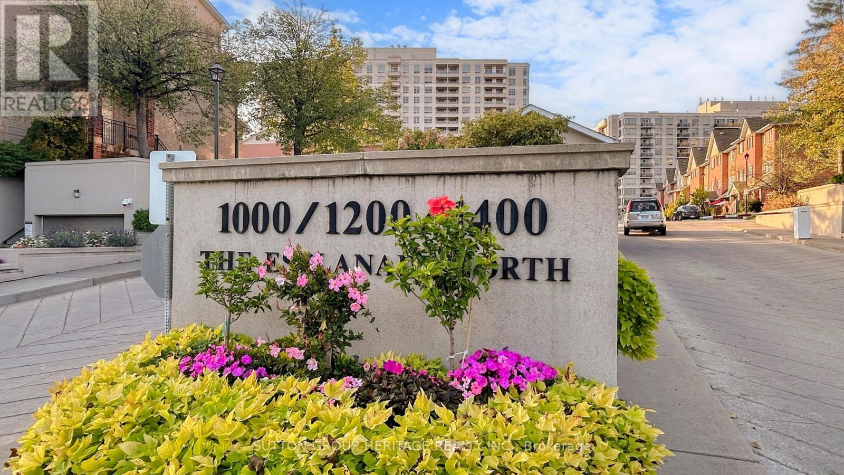50 Upper Canada Drive
Norfolk, Ontario
Welcome to 50 Upper Canada Drive, located in The Villages of Long Point Bayan adult lifestyle community in Port Rowan on the shores of Lake Erie. For just $60.50/month (mandatory), enjoy clubhouse access with an indoor pool, fitness centre, billiards, shuffleboard, workshop, banquet hall and more, plus pickleball, a community garden and serene walking trails. This charming home offers 2 main-level bedrooms, main floor laundry and a smart layout perfect for entertaining. The basement is partially finished with a spacious rec room, office, bonus guest room and bathroom. Outside, the property is beautifully landscaped with a large rear deck, covered gazebo and double garage. A wonderful place to retire among like-minded neighbours, in a quiet and welcoming setting. Just 1 hr to Brantford, 1 hr 15 mins to Hamilton, and 1 hr 20 mins to London (id:24801)
RE/MAX Escarpment Realty Inc.
26 - 115 Long Branch Avenue
Toronto, Ontario
Welcome to a master planned community built by Minto. This spacious 2-bedroom, 3-bathroom townhome in a family-oriented neighbourhood with locally-owned restaurants, bars, cafes, and boutique shops offer unparalleled convenience. With easy access to Long branch GO Station, this is the ideal location for those looking for a short commute into the city. Kick back and relax on a private rooftop terrace that offers extraordinary views of the city and lake. This functional layout offers Open concept kitchen and living /dining room with large bright windows overlooking the park. Primary bedroom features walk-in closet and double closet with 4-pc ensuite bathroom. 1 Parking with additional storage space. *** 1300 sf + Full sized rooftop Terrace *** South Facing *** Modern Finishes *** Natural Gas BBQ Hookup *** Primary w/ Double Closet AND Walk-in Closet *** 1 Parking *** Freshly Painted *** (id:24801)
Right At Home Realty
126 - 1001 Roselawn Avenue
Toronto, Ontario
This reimagined 1930s Art Deco yarn factory, blends authentic, raw, industrial character with modern design. Think bold, stylish, one-of-a-kind, true industrial chic. Soaring 13 ceilings, exposed ductwork and oversized factory windows flood the space with light. Open concept living meets factory charm. A sleek modern kitchen with a standout copper sink and granite counters anchors the space, flowing into a generous, light filled living room with unique brick wall design. Perfect for entertaining. The cozy dining area features an incredible custom wine wall with ladder, a true showpiece. A second level versatile Bedroom, office or den offers privacy and the ideal work from home set-up. The unique mezzanine loft off the bedroom is perfect for yoga or a reading nook. Two bathrooms complete the space, one featuring vibrant San Miguel de Allende tiles. To cap it off, this unit owns a very private, expansive rooftop terrace with unobstructed views, electricity, water hook up & gas line for BBQ. Perfect for family gatherings or quiet relaxation. Amenities include a gym and attractive party room/work space. South of the Forest Hill Lofts is a 9 acre park and the Beltline Trail featuring walking, cycling and biking paths. Parking, abundant storage under stairs and locker plus ample visitor parking. Hydro incl. in maintenance fees (id:24801)
Royal LePage Real Estate Services Ltd.
Chestnut Park Real Estate Limited
213 - 490 Empire Road
Port Colborne, Ontario
A rare opportunity in Wyldewood Beach Club! Welcome to Unit #213a newer, fully financeable 2-bedroom, 1-bathroom cottage with no rear neighbours, just a stone's throw from Lake Erie beaches.This well-maintained unit features a spacious composite deck, partially covered with an extended section and a custom fire pit patioperfect for outdoor living and entertaining. Inside, enjoy an open-concept layout with vaulted ceilings and transom windows, creating a bright, airy atmosphere throughout the kitchen, dining, and living areas. The kitchen is equipped with stainless steel appliances, ample cabinetry, and a peninsula breakfast bar for casual dining. The primary bedroom includes built-in cabinetry for extra storage, while the second bedroom offers bunk beds with full-step access to the top bunka safe and thoughtful design. Additional features include a large storage shed and low-maintenance finishes, all set in a highly desirable location close to the lake but without the additional waterfront premiums. Dont miss this unique chance to own in one of Sherkston Shores most popular gated communities. (id:24801)
Royal LePage State Realty
4265 Thom Gardens
Mississauga, Ontario
This lovely 3 bedroom semi-detached home on a quiet court in Erin Mills is brimming with potential and ready for your personal touch. Fantastic family friendly street walking distance to McCauley Green Park at the top of the court. With its functional layout and generous living spaces, this home offers an incredible opportunity to transform it into your dream home. The kitchen features a walkout to a private deck overlooking the forest, perfect for enjoying morning coffee or hosting summer gatherings. Large windows at the back of the home brighten the living room with sunshine. Upstairs, you'll find three spacious bedrooms filled with natural light, each offering comfort and versatility for a growing family. The primary bedroom provides ample room for a king-sized bed and features plenty of closet space, while the additional bedrooms are ideal for children, guests, or even a home office. A finished basement with a walkout offers additional living space ideal for a recreation/family room. Enjoy the peace and privacy of a fully fenced backyard, creating a serene outdoor retreat. Bonus screened in porch at the front with a skylight. 3 Car parking on the driveway and 1.5 car garage. Family oriented community just steps from trails, parks, schools & transit. Close to Credit Valley Hospital, UTM, & Erin Mills Town Centre. Easy access to hwys. 403, 407 & QEW. Updates include Electrical Panel & copper pigtailing'24, Garage Door'23, Stove'23, Fridge'21, Shingles'20, CAC'20, Chimney'15, Furnace'13. (id:24801)
Royal LePage Real Estate Associates
Basement - 48 Stanley Greene Boulevard
Toronto, Ontario
This spacious 2-bedroom basement unit offers a comfortable and welcoming home in one of Toronto's friendliest communities Downsview Park. Featuring an open layout, modern appliances, private laundry, and a private entrance, this unit is designed for easy living. Families will love the neighbourhoods abundant green spaces, including extensive walking trails, playgrounds, a kids splash pad, tennis courts, and more all encouraging outdoor activity and community connection. Downsview Park itself is a vibrant hub for all ages, hosting seasonal events, cultural festivals, and educational programmes that bring neighbours together. Excellent transit access via TTC Routes 101 and 128 ensures easy travel to the subway and beyond, while nearby schools, parks, and family-oriented amenities make this location ideal for those seeking a balanced lifestyle filled with opportunities to play, learn, and grow in a safe and welcoming environment. (id:24801)
RE/MAX Hallmark Realty Ltd.
1296 Broderick Street
Innisfil, Ontario
Don't miss this incredible opportunity to lease a beautiful 4-bedroom, 3-bathroom detached home with a double garage in the desirable community of Innisfil! Built in 2023, this modern residence showcases an elegant stone and brick exterior, a grand double-doorentrance, and convenient direct access from the garage. The main floor offers a bright, open-concept layout featuring 9-foot ceilings,hardwood and ceramic flooring, a stylish kitchen with quartz countertops, double undermount sinks, upgraded cabinetry, a flushbreakfast bar, and stainless steel appliances. The breakfast area opens to the backyard, perfect for outdoor gatherings! Upstairs, you'llfind four generously sized bedrooms, including a spacious primary suite with a walk-in closet and a 4-piece ensuite featuring a glassshower. For added convenience, the laundry room is located on the second floor. Close to schools, parks, beaches, Innisfil Rec Centre,YMCA, and Tanger Outlets, this home is perfect for first-time buyers or investors alike! (id:24801)
Right At Home Realty
207 - 2396 Major Mackenzie Drive
Vaughan, Ontario
Experience luxury living at The Courtyards Of Maple! This impressive sun-filled 1 bedroom suite boasts a private balcony with awesome southern exposure and a gorgeous kitchen with granite countertops, stainless steel appliances. Enjoy beautiful open-concept living/dining areas with laminate flooring throughout. The spacious primary bedroom features oversized windows and upgraded mirrored closets. Other highlights include ensuite laundry, 1 underground parking space, and 1 locker. Amenities include gym, party room, bbq area and concierge. Conveniently located just minutes away from major transit routes including Viva Transit, Go Transit, and Hwy 400. (id:24801)
RE/MAX Experts
Lower Level - 8 Delair Crescent
Markham, Ontario
Bright and spacious walk-out lower level apartment in Thornhill's sought-after Bayview and Steeles community! Fully renovated, this 2-bedroom suite features an updated kitchen, modern bathroom, stylish flooring, upgraded lighting, and large windows that flood the space with natural light. Ensuite laundry included. Steps to transit, shopping, and everyday conveniences. 2 tandem driveway parking spots. (id:24801)
Right At Home Realty
19 Sir Giancarlo Court
Vaughan, Ontario
Entertainer's Paradise*Top rated St. Theresa of Lisieux CHS*Quiet Cul-De-Sac*Ravine View*3 Car Garage*Top rated Schools* Scenic trails* Sunny South Exposure 9600sft Pie Shape Lot*Sun-drenched brkfst rm, family rm, office and bedrms *$300k+ Backyard Oasis *Custom Ozone Pool W/Waterfall & Jets *Cabana wth fireplace+Wet Bar+3pcs bath *3867 Sq.Ft+1300 custom finished walkout bsmt W. Nannyroom, Wet Bar*Wine Cellar, Theatre, Gym*Dream Chef's Kitchen With 8' Center Island, Top Of The Line Commercial Grade Appliances, Italian Travertine Floors. 10' Ceilings On Main*Custom Drapery & Shutters throughout* Entrance and family room with 2-story soaring ceilings, 2 stairs to bsmt* 108 Ft Wide Across The Back*Newer Custom Overhang Front Porch Canopy, Newer Awings over deck* Pot lits*Insulated Garage with Italian Terrazzo Floor*Custom Cabinets, working table and shelves, $700,000 In Upgrades during and after built in 2007 (id:24801)
Century 21 Percy Fulton Ltd.
1856 Glendale Drive
Pickering, Ontario
Charming Bungalow on Spacious Double Lot! Location: Prime neighborhood, close to schools, GO train, parks, and the 401 Freeway. Lot Size: 75 x 200 ft - R3 Zoning in place, perfect for builders or expansion. Property Features: Older small bungalow with good elevation Flat, dry land ideal for development Surrounded by a beautiful community. *For Additional Property Details Click The Brochure Icon Below* (id:24801)
Ici Source Real Asset Services Inc.
202 - 1000 The Esplanade N
Pickering, Ontario
Welcome to 1000 The Esplanade N in Pickering. This modern 1-bed, 1-bath condominium offers approximately 700 sq. ft. of well-designed living space in the highly sought-after Millennium building. The kitchen is appointed with stainless steel appliances, quartz countertops, a mosaic tile backsplash, and elegant tile flooring. Crown molding enhances the living areas, while the private balcony provides an ideal setting to enjoy morning coffee or evening relaxation. The spacious bedroom features a double sliding-door walk-in closet, offering ample storage. This suite includes all utilities, cable TV, internet, and 1 underground parking spot. Residents enjoy an unbeatable location within walking distance to Pickering Library, Chestnut Hill Recreation Complex, Pickering Town Centre, Pickering Medical Centre, and a variety of shops and amenities, no smoking or pets (as per condo rules) (id:24801)
Sutton Group-Heritage Realty Inc.


