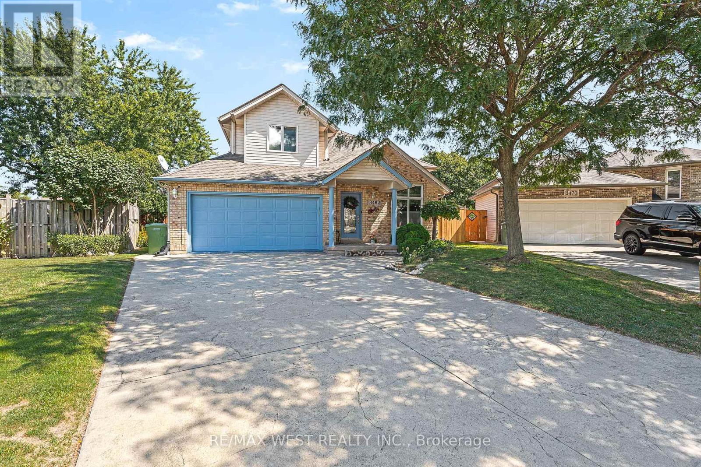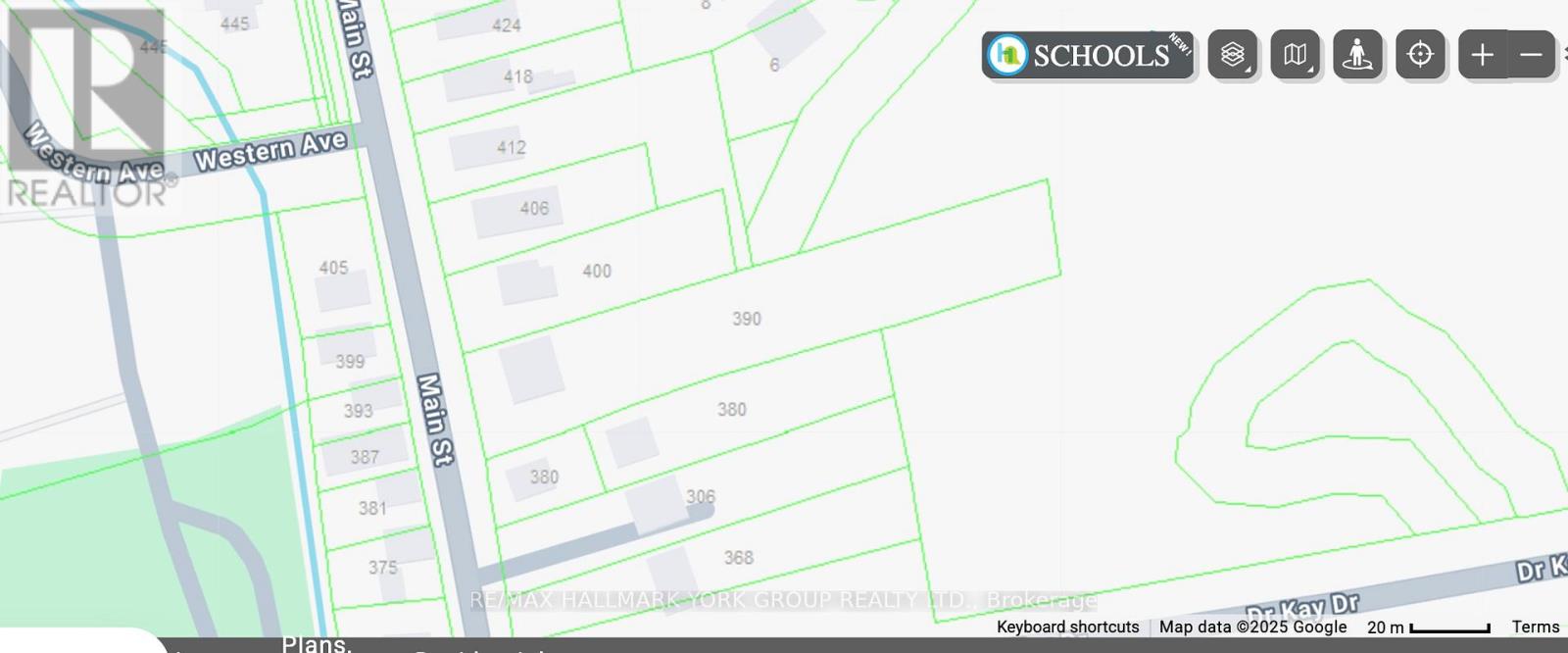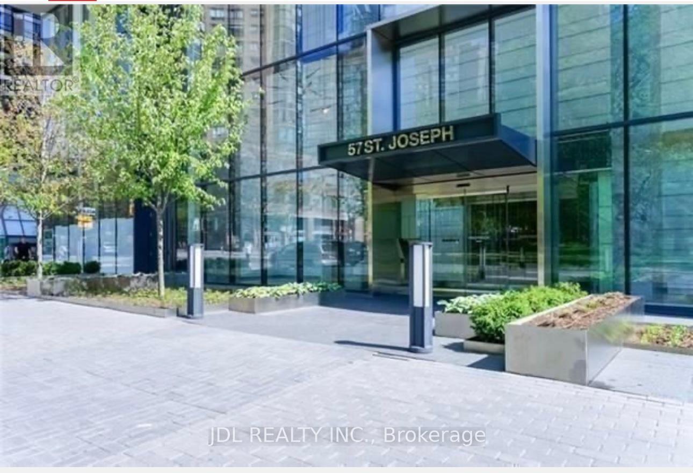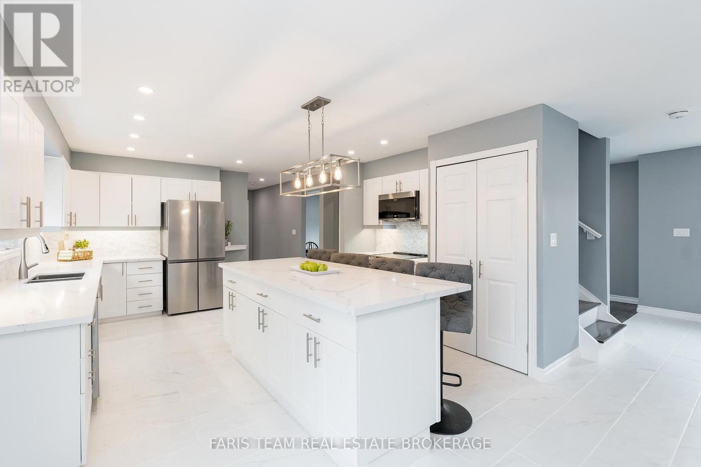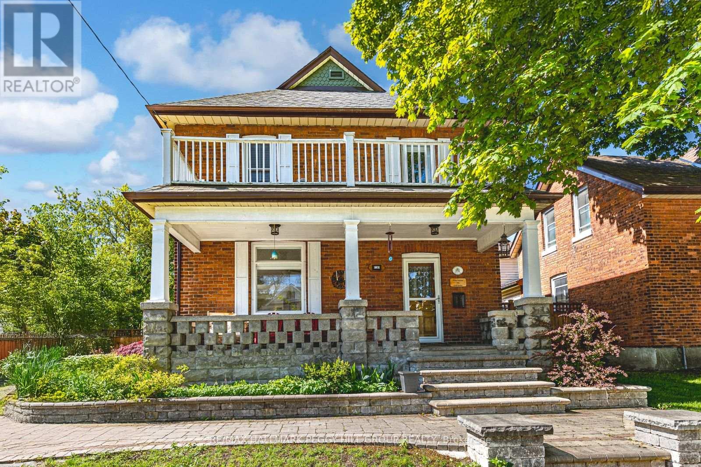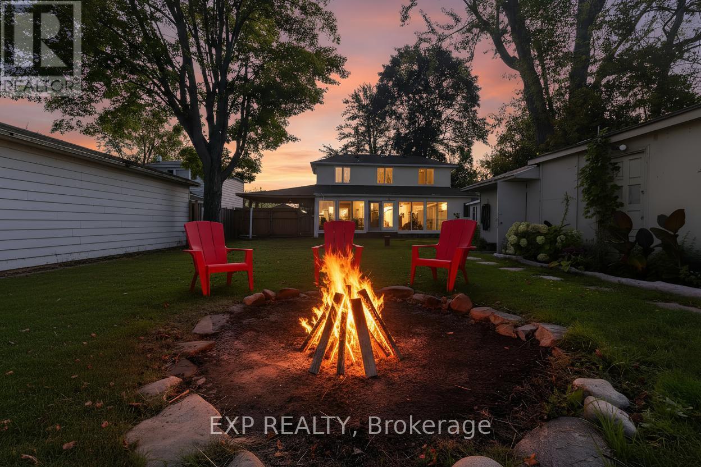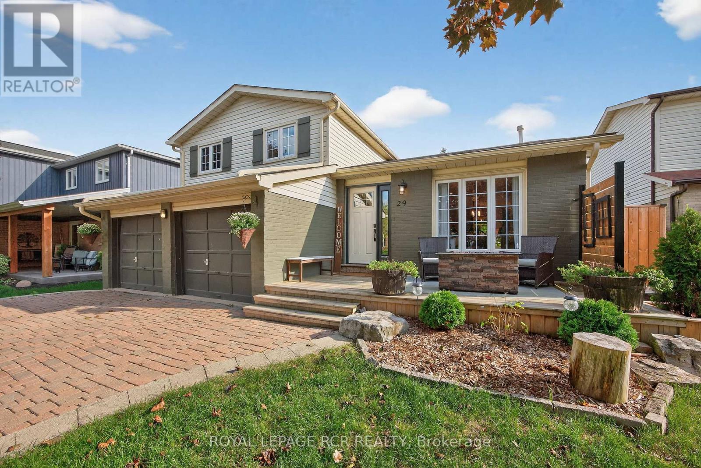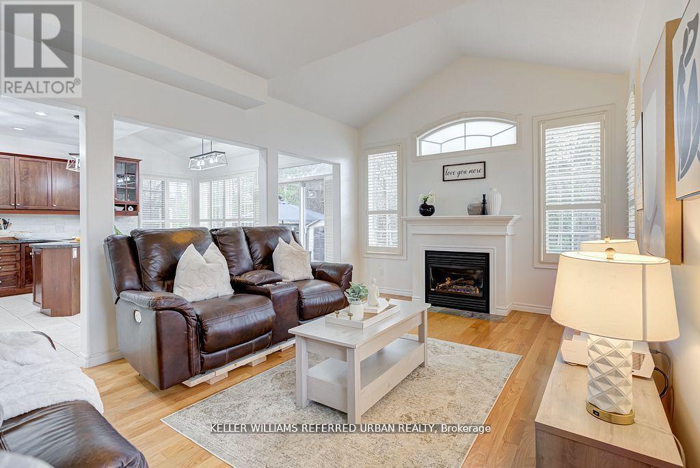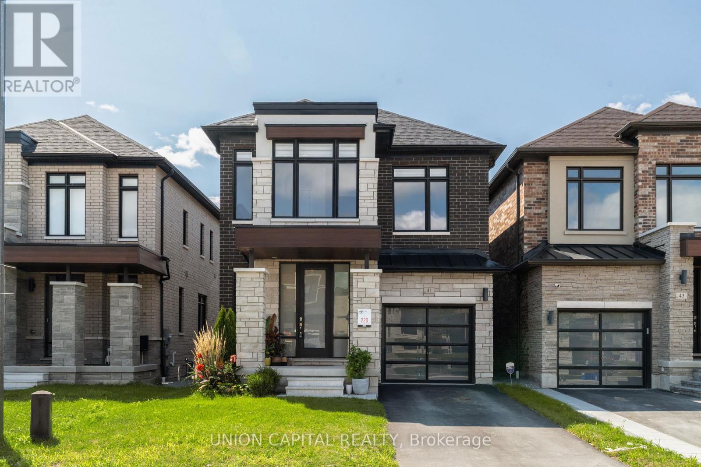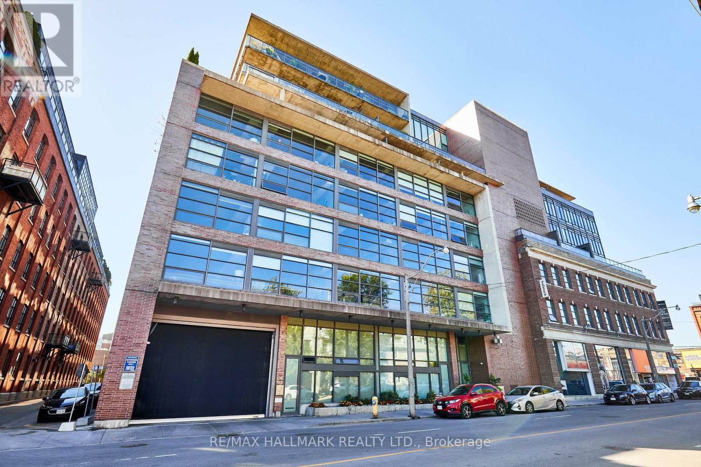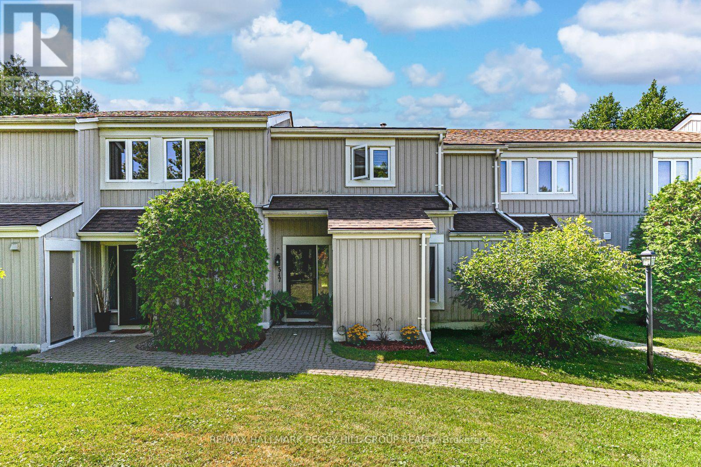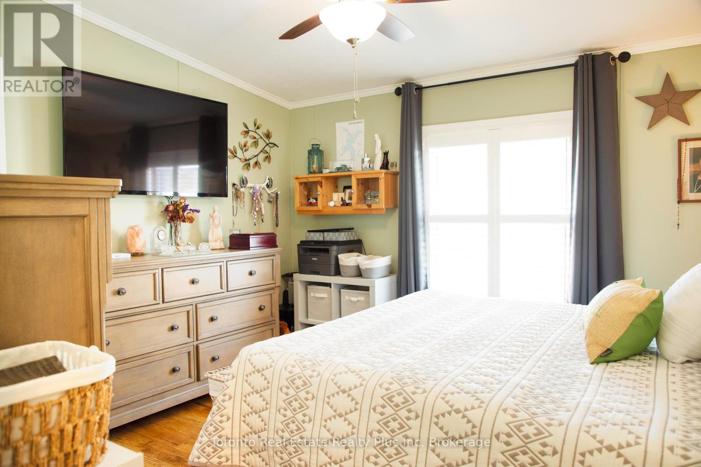3462 Treeline Court
Windsor, Ontario
Bright & spacious 4 bedroom (3+1) detached home with LEGAL BASEMENT apartment. Very unique mortgage helper property. Main floor primary Bedroom with walk in closet for your convenience. Family oriented -one of the best location, Forest glade/Banwell area. No traffic, court street kids pay without any traffic. Just minutes from the next star energy/ LG battery factory and highway . Very big deck with gazebo with direct kitchen access. Outdoor Pool is perfect for entertaining and relaxing . Pie shaped lot nearly 100 ft wide at the back, offering a huge backyard oasis. Separate entrance to LEGAL basement , build in 2023, a large bright living space and new kitchen, new appliances and basement has own Washer/ Dryer. Double upgraded attached Garage & Extra Long Driveway for 4 car parking. Extra washer and dryer in the garage for main floor. enjoy a bright open layout, a massive backyard, and one of Windsor 's best family friendly locations. Furnace 2023, Heat pump 2023. Main Floor kitchen 2023 (id:24801)
RE/MAX West Realty Inc.
390 Main Street
King, Ontario
MUST BE SEEN! Wonderfully decorated and updated throughout, just the right touch of modern and charming. Great opportunity for extended family or investment, live in one half and rent the other half. TWO...main floor Kitchens, living rooms, dining rooms, 2 Main floor laundry rooms, and seven bedrooms upstairs! Majestic over one-acre manicured lot with large Eating and Entertaining area/Patio and gardens, lot backs onto protected land No homes behind! Walk to quaint shops, restaurants/patios on Historic Main Street. The home is currently being used as a single-family dwelling; however, it can easily be used as two separate homes with two front and back entrances. Many Possibilities. (id:24801)
RE/MAX Hallmark York Group Realty Ltd.
2208 - 57 St Joseph Street
Toronto, Ontario
Freshly painted one bedroom unit. An Unbeatable Location! North West View Of U Of T Campus And City View. High Demand Bay/Bloor Area. Steps To U Of T, Library, Subway Station, World-Class Shops And Restaurants. 24H Concierge, Plenty Visitor Parkings, Two Luxury Guest Suites, Fitness Rm W/2 Yoga Areas, Meeting Rm, Large Outdoor Terrace W/Bbq, Party Rm W/Kitchen, Outdoor Infinity Pool Etc. (id:24801)
Jdl Realty Inc.
15 Lankin Avenue
Bracebridge, Ontario
Top 5 Reasons You Will Love This Home: 1) Completed in 2023, this thoughtfully designed home offers over 3,000 sq.ft. of finished space and includes smart energy-saving features like R60 ceiling insulation, insulated concrete forms, and LED lighting. The Enbridge heating bill averages under $90/month; comfort and efficiency in one 2) Finished basement with income potential! The bright, open basement includes a bedroom, full bath, and separate living space ideal to create an in-law suite or income-generating rental in a market with strong demand for long-term accommodations 3) Located in the quiet Covered Bridge community of Bracebridge, you're just minutes from Muskoka Highlands Golf Links and surrounded by the natural beauty of cottage country 4) The oversized double garage offers generous space for two large vehicles, bikes, tools, and seasonal gear perfect for storage and hobbyists alike, along with a natural gas line outside for summer barbequing 5) The heart of the home is a warm, welcoming kitchen where conversations flow and every meal feels like a celebration. The open-concept layout makes entertaining effortless. 2,099 above grade sq.ft. plus 941 sq.ft. finished basement. The Vendor can assist in financing. *Please note some images have been virtually staged to show the potential of the home. (id:24801)
Faris Team Real Estate Brokerage
14 Cumberland Street
Barrie, Ontario
WHERE HISTORIC BEAUTY, MODERN COMFORT, & LOCATION COME TOGETHER! Welcome to this stunning heritage home in the heart of Allandale, offering a lifestyle full of charm and comfort, and conveniently located right beside a small private school. Spend your weekends strolling to Kempenfelt Bays waterfront and Centennial Beach, or exploring downtown Barrie's shops and dining just five minutes away. Commuting is effortless with quick access to the Allandale Waterfront GO Station and Hwy 400, while parks, restaurants, and everyday essentials are close by. The classic red brick exterior pairs beautifully with a large front porch featuring white railings and detailed stonework, creating a timeless and welcoming appearance. The private, fully-fenced backyard is perfect for relaxing or entertaining with a spacious deck and garden shed for extra storage, while the expansive paved driveway easily fits 6 vehicles. Inside, the bright and open main floor offers flexible living spaces with a large living and dining room, extra sitting room, welcoming foyer, and a kitchen featuring a generous granite island. A main floor full bathroom and laundry room add everyday functionality. Upstairs, discover 3 generous bedrooms, a versatile office space, a stunning 5-piece bathroom with a soaker tub and stand-up shower, and a second-floor balcony. The partially finished basement offers an additional family room and bonus bedroom for even more living space. Hardwood flooring runs through most of the home, complemented by high ceilings that enhance the open, airy feel. Enjoy peace of mind with modern upgrades including newer A/C, hot water tank, expanded main drain, updated kitchen windows and upstairs balcony door, and upgraded blown-in attic insulation, plus the bonus of extra attic space offering future potential. Immediate possession available! Don't miss the chance to own a piece of Barrie's history while enjoying modern comfort and timeless character all in one incredible #HomeToStay! (id:24801)
RE/MAX Hallmark Peggy Hill Group Realty
24 Lakeshore Road
Georgina, Ontario
Welcome To Your Lakeside Escape, Offering Just Over 60 Feet Of Prime Waterfront On Beautiful Lake Simcoe. This Updated 4-Bed, 2-Bath Home Features A Dry Boathouse, Seasonal Dock, 3,500-Lb Electric Lift And A Marine Rail System Included In As-Is Condition. Beyond The Front Gate Youll Find An Interlock Driveway With Ample Parking, Covered Carport, And Additional Vehicle Shelter. Major Updates Have Already Been Taken Care Of, Including A Brand-New Septic System (2021), New Roof With 15-Year Warranty (2025), Natural Gas Furnace And A/C (2022), Upstairs Windows (2022), Fresh Interior And Exterior Paint (2025), And New Vinyl Flooring (2021). Inside, The Main Floor Shines With A Renovated Kitchen (2021) Featuring A Centre Island, Quartz Counters, And Backsplash, The Perfect Spot To Prep Meals While Taking In Sweeping Lake Views Through Large Windows. The Kitchen Flows Seamlessly Into The Dining Area And Bright Living Room With A Natural Gas Fireplace, All Framed By Stunning Water Views, While The Insulated Sunroom (2022) With An Electric Fireplace Offers A Cozy Space To Relax Year-Round. A Main-Floor Bedroom (Currently Used As An Office) And Renovated 3-Piece Bath Complete This Level, While Upstairs Youll Find Three Additional Bedrooms, All With Lake Views, And A Second 3-Piece Bath. Located Just One Minute To Highway 48, 20 Minutes To Highway 404, And Under 10 Minutes To Shops And Amenities, This Home Combines Peaceful Lakeside Living With Everyday Convenience In The Wonderful Royal Beach Association Community Known For Its Friendly Neighbourhood Events. (id:24801)
Exp Realty
29 Fraser Avenue
New Tecumseth, Ontario
Welcome to 29 Fraser Avenue, located on one of Tottenham's most sought-after streets, known for its warm community spirit and festive traditions. From twinkling Christmas lights strung tree to tree, to Canadian flags proudly displayed on Canada Day, Fraser Ave is more than a street- it's a neighbourhood you'll love to call home. This well maintained property has been thoughtfully updated over the past few years. The heart of the home is the renovated kitchen, designed for both style and function. A spacious island with Quartz counters easily seats five and offers abundant storage, complemented by a farmhouse sink, coffee bar, sleek cabinetry and modern Quartz counters throughout. Appliances include a 5 year old gas stove, 1 year old fridge and a 4 year old dishwasher. The ground floor features separate entrance into the home, direct garage access, a bright living room with a stunning glass railing looking into the kitchen, sliding doors (replaced 10 years ago) leading out to the backyard and a convenient 3 piece bathroom. Upstairs, the bathroom was updated in 2024, while the basement offers an additional bedroom with a closet/makeup room and plenty of storage. Peace of mind comes with numerous upgrades: furnace (2016), roof and gutters (2017), hot water tank (owned 2022). Step outside and discover an entertainer's dream backyard. A large covered deck with adjustable sunscreens sets the stage for year round enjoyment, complete with an outdoor kitchen with natural gas BBQ hookup, 9 person hot tub (2016, motherboard just replaced), stone patio, spacious yard and a shed with electricity. With its blend of modern updates, inviting spaces and a truly special location, this home offers the perfect mix of comfort and community. (id:24801)
Royal LePage Rcr Realty
2 Thistledown Crescent
Whitby, Ontario
Fall in Love with this Wonderful Jeffrey Built 4 Bedroom Family Home in the Birches Enclave, One of Whitby's Most Desired Neighbourhoods! Situated on a Premium Corner Lot Backing onto a Serene Greenspace w/ Tons of Privacy and offers more then 3,000 sq ft of Living Space. Open Concept Family Home Perfect For Entertaining Guests. Features 9 ft Ceilings, Bright Kitchen Open To Family Room Overlooking the Beautiful Manicured Backyard and Nature's Mature Trees. Primary Bedroom Includes Newly Renovated 5 Piece Bathroom, His & Hers Closets, and Large Windows Overlooking Backyard. Spacious Finished basement Includes Theatre Room & Plenty of Storage Space. Turn Key Ready, Don't Miss Out on This Gem! **Fibre to the Home 6GB Internet/Ring Security System/Freshly Painted** (id:24801)
Keller Williams Referred Urban Realty
41 Auckland Drive
Whitby, Ontario
Welcome to 41 Auckland Drive! This 2500+ sq. ft. upgraded Deco Homes stunner is the largest single-car garage model, offering a rare main floor office and a bright, open-concept layout. The spacious entryway leads to upgraded oak hardwood flooring throughout, modern stair railings, and a stylish kitchen featuring a gas stove, quartz countertops, upgraded cabinets, and hardware. THOUSANDS $$$ spent on upgrades also include upgraded bathroom flooring, a frameless glass shower in the primary ensuite, and beautifully finished washrooms throughout. Convenient indoor garage access with an EV charging station perfect for charging your electric vehicle efficiently and adding future-ready convenience. Upstairs features 4 generous bedrooms, including a primary retreat with walk-in closet and a spa-like ensuite with his-and-her sinks and a luxurious standalone tub. You'll also enjoy the convenience of upstairs laundry and a main floor powder room, making this the ideal family-friendly design. The basement includes extra-large grade level windows perfect for a potential walk-up opportunity. Truly a rare find in one of Whitby's most sought-after communities! (id:24801)
Union Capital Realty
211 - 90 Broadview Avenue
Toronto, Ontario
Welcome to 90 Broadview Avenue - Located in a highly sought after loft-style residence in South Riverdale. This newly renovated 2 bedroom, 2 bathroom offers an airy open-concept layout with soaring ceilings and multiple patio doors that flood the space with natural light. Enjoy the chefs kitchen, beautiful engineered hardwood flooring, modernized bathrooms, and over 750 sq. ft. of terrace space - ideal for entertaining or unwinding outdoors. Steps away from cafes, restaurants, and nightlife, with the TTC and Ontario line just outside your door, plus quick access to the DVP & Gardiner Expressway. Urban living at it's finest in one of Toronto's most desirable neighbourhoods. (id:24801)
RE/MAX Hallmark Realty Ltd.
547 Oxbow Crescent
Collingwood, Ontario
GEORGIAN BAY LIFESTYLE MEETS MODERN OPEN-CONCEPT DESIGN! Experience exceptional Collingwood living in this bright and stylish condo townhouse, ideally located in a quiet, well-kept community just steps from Cranberry Golf Course and minutes to the sparkling shores of Georgian Bay. Walk to nearby shopping and dining, or take a quick 5-minute drive to downtown Collingwood for even more local favourites, entertainment, and everyday essentials. With easy access to beaches, scenic trails, parks, and Blue Mountain Ski Resort, outdoor adventure is always within reach. Inside, enjoy a functional two-level layout with two main-floor bedrooms, including a primary suite with a 4-piece ensuite and walkout to a back patio. Upstairs, the sun-filled open-concept kitchen, dining, and living area features a skylight, breakfast bar, spacious pantry, cozy dining nook, and an inviting living room with an electric fireplace and sliding glass deck walkout - perfect for entertaining or unwinding. Whether you're hitting the slopes, strolling the waterfront, or hosting on the deck, this #HomeToStay is your launchpad for living life to the fullest in every season! (id:24801)
RE/MAX Hallmark Peggy Hill Group Realty
206 - 3033 Townline Road
Fort Erie, Ontario
Welcome to 206 - 3033 Townline Rd (Trillium Trail) a beautifully updated 2 bedroom 2 bath bungalow in the sought-after Parkbridge Black Creek Adult Lifestyle Community. This move-in ready home offers a concrete double driveway, carport, covered deck with back entrance, and a large shed on a concrete slab, inside you'll find hardwood floors,California Shutters, and a bright open layout designed for easy living. The primary suite features a walk-in closet and ensuite, while the guest bedroom enjoys its own 4 Piece bath. Recent upgrades include furnace (2022) owned electric hot water tank (6 years) roof (2022) and shed roof (4 years). Living here means more than just a home - it's a lifestyle . Enjoy a secure gated community with indoor and outdoor pools, sauna, library, tennis courts, community hall and over 20 social activities designed for active retirement living. (id:24801)
Toronto Real Estate Realty Plus Inc


