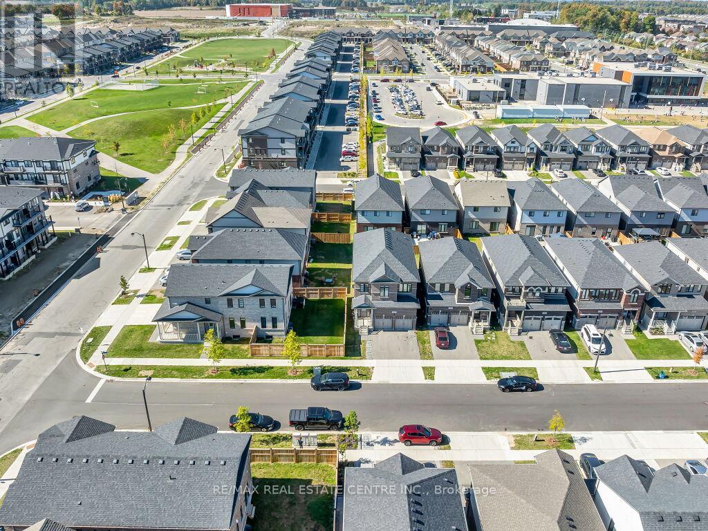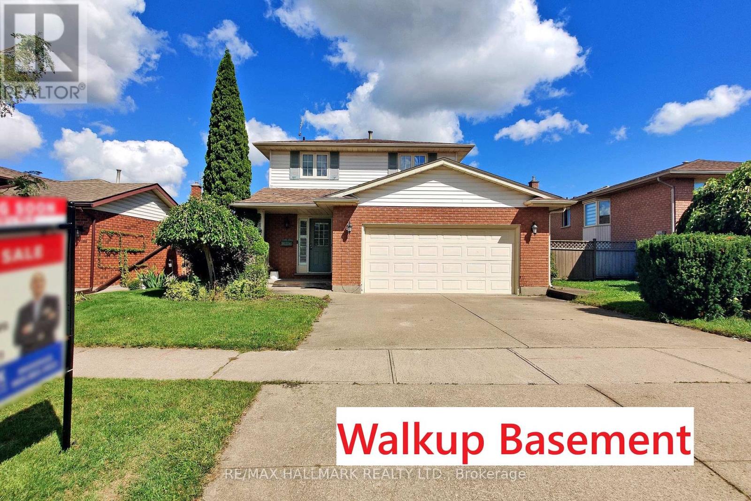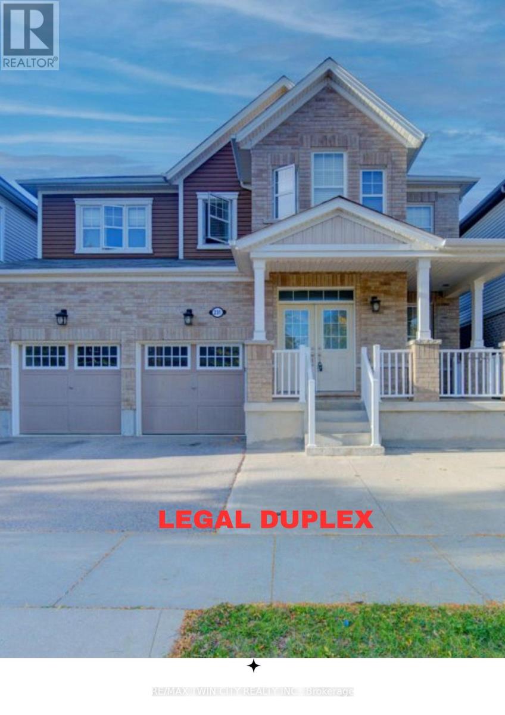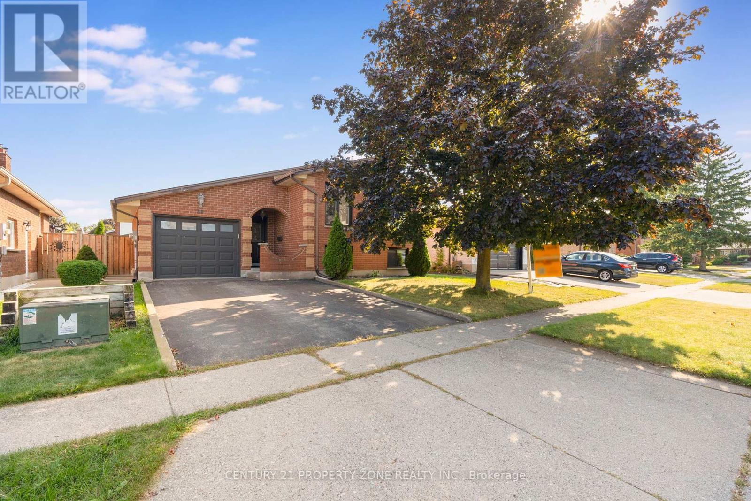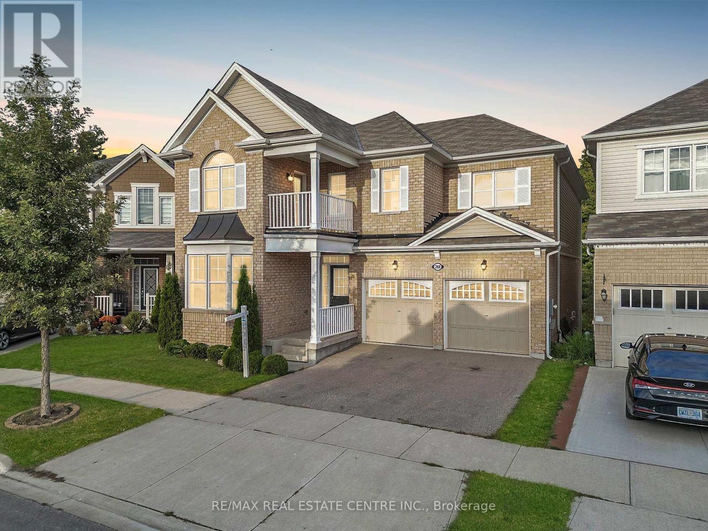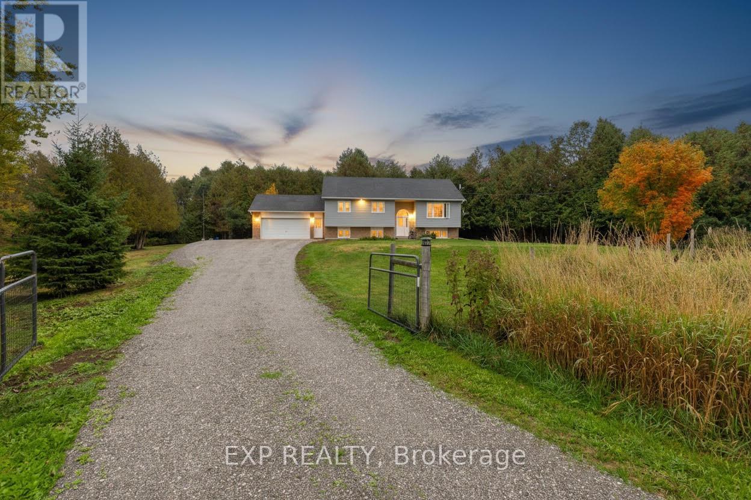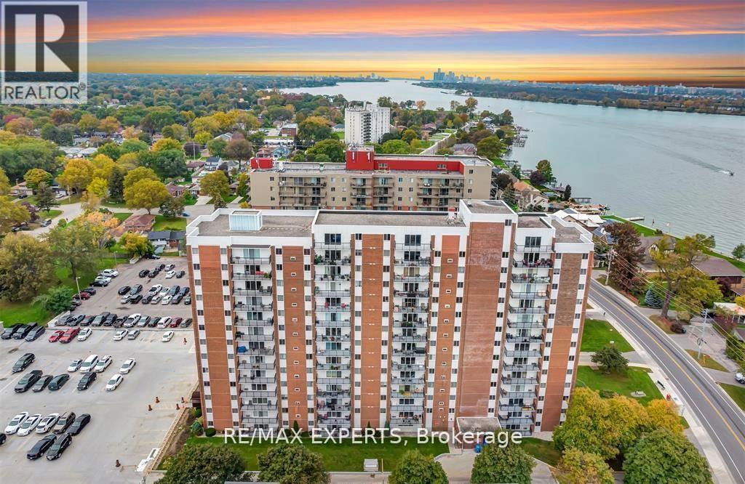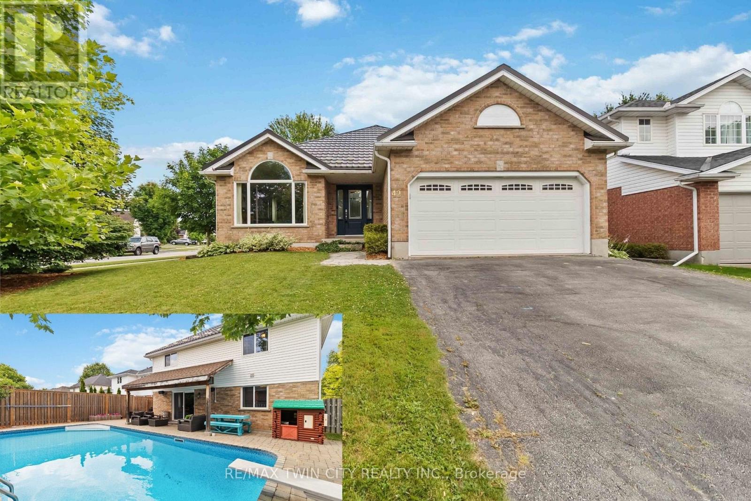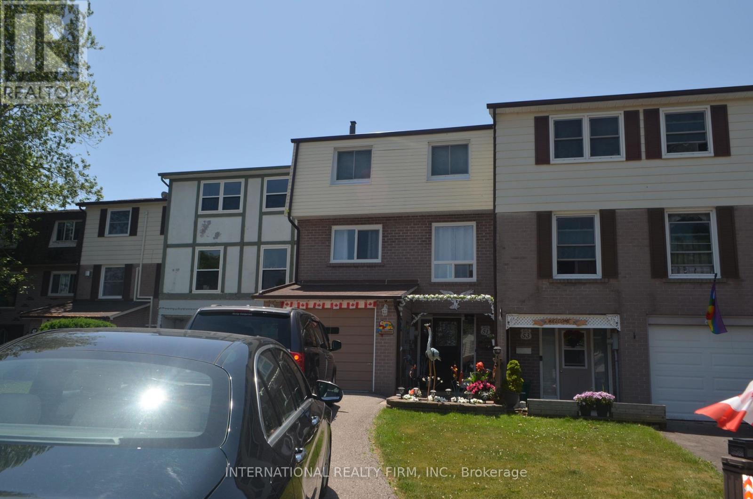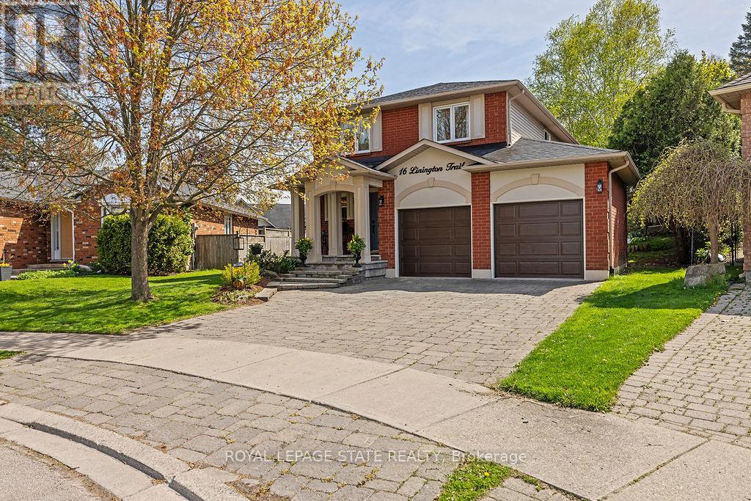640 Florencedale Crescent
Kitchener, Ontario
Welcome to your dream home in the Heart of Kitchener's most sought-after Huron Park neighbourhood. This meticulously maintained Detached property boasts of 3600 sq ft of beautiful finished living space with a Builder Finished Basement with Separate Entrance Through Garage, 1 BR, An Office, 3pc Bath, Separate Laundry Owner Add Ons : Kitchen. Upgraded Coffered Ceilings with 10 Ft Height & 8 Ft Tall Doors on Main Floor & 9 ft Ceilings on 2nd Floor. A Functional And Open-Concept Layout Transitioning Each Room Beautifully. This Home's Main Floor Features High End Coffered Ceilings. A Bright Chef's Kitchen Including Stainless Steel Appliances, Walk-In Pantry, Quartz Countertop, Upgraded Backsplash, Extra-Extended Breakfast Bar And An Eat-In Kitchen/Breakfast Area Overlooking The Great Room. There's Plenty Of Room For Your Family To Grow With 4 Spacious Bedrooms Upstairs. You'll Find Yourself A Sun-Filled Primary Bedroom Featuring A Large W/I Closet & A 5-Pc Primary Ensuite. The generously sized Bedroom 4 is like a 2nd Master Bedroom also offers a W/I Closet and a 3-PcEnsuite, while a Separate 3-Pc Bathroom Shared Walk-Through Jack-n-Jill between Bedroom 2 & Bedroom 3. This Remarkable Home Offers Lots of Upgrades. Original Owner spent $$$$$$ in Upgrades with the builder. Nestled in a quiet enclave, this home offers the perfect balance of Luxury and Convenience, with Schools, Parks, and Shopping just moments away. Don't miss your chance to call this home. schedule your showing today! A Must See..!! (id:24801)
RE/MAX Real Estate Centre Inc.
7863 Alfred Street
Niagara Falls, Ontario
Welcome to 7863 Alfred Street, Niagara Falls a beautifully maintained 3 bedroom, 3 washroom, 2 car garage, detached residence in the highly sought-after West Wood community. Situated on a 50 ft. x 124 ft. lot, this 2-storey home offers nearly 1,800 sq. ft. of finished living space with a balance of timeless design and modern updates. The main floor showcases an inviting open-concept layout with bright living and dining areas that flow seamlessly into a spacious eat-in kitchen, complete with quartz countertops. A skylight and California shutters enhance natural light throughout. A convenient 2-piece powder room and direct access to the attached garage ideal for use as a workshop or hobby space add to the functionality. The upper level offers 3 generous bedrooms, including a primary suite with dual closets and private ensuite. The additional bedrooms share a well-appointed four-piece bathroom, also finished with quartz counters. The separate-entrance finished basement is a standout feature, offering excellent potential for a secondary suite or rental unit to generate income and help offset monthly mortgage costs. This level also includes a cozy wood-burning fireplace, generous storage, and flexible space for guests or family. Recent upgrades include: new flooring, roof, A/C, select windows, and California shutters. Outside, enjoy a fully fenced and professionally landscaped backyard, perfect for entertaining, children, or pets, plus a newer shed for added utility. Located 10 minutes from downtown Niagara, ideally located close to top-rated schools, parks, shopping, and commuter routes, this property combines elegance, practicality, and investment potential in one of Niagara Falls most desirable neighborhood. Don't miss the opportunity to make this exceptional home yours. Book your private showing today. (id:24801)
RE/MAX Hallmark Realty Ltd.
3 Kerr Crescent
Ingersoll, Ontario
Updated Detached with Space, Parking & Income Potential! Welcome to 3 Kerr Crescent a beautifully updated detached home in one of Ingersoll's most desirable family neighborhoods. Featuring 3 bedrooms (2+1) and 2 full bathrooms, this home is ideal for first-time buyers, commuters, or investors. Step into the bright, open-concept main floor with modern, carpet-free flooring, a spacious living area, and a functional and open kitchen with plenty of storage. Walk out to your large deck and deep backyard perfect for BBQs, kids, pets, or entertaining friends. The primary bedroom retreat includes two closets and natural light, complemented by a generous second bedroom and a 4 piece bathroom. The finished lower level has been refreshed with an updated 3-piece bathroom, a large rec room, and a spacious bedroom. With high ceilings and potential for a private entrance, its perfect as an in-law suite or income helper. Outside, enjoy a single garage plus driveway parking for 3 cars in total no more juggling vehicles! All in a family-friendly neighborhood just minutes to the 401, parks, schools, and local amenities. This is the turnkey, affordable home with future potential you've been waiting for - don't miss it! (id:24801)
Royal Star Realty Inc.
10 Norwich Road
Hamilton, Ontario
Welcome to this beautifully renovated modern home featuring 3+1 bedrooms, 2 full bathrooms and a separate entrance to the finished basement. Situated on a premium 53.33 ft by 166.00 ft lot in a highly sought-after neighborhood close to all amenities, this property offers the perfect blend of style and practicality. The open-concept main floor is flooded with natural light from oversized windows, showcasing a spacious living and dining area. The brand-new kitchen is a true showpiece, complete with quartz countertops, stainless steel appliances, and a functional design ideal for both everyday living and entertaining. Additional highlights include: stylish engineered hardwood flooring, roughed-in kitchen in the basement, brand-new quality doors and windows, a charming wood-burning fireplace (never used by the current owners) and the separate entrance to the finished basement provides excellent flexibility perfect for an in-law suite or additional living space. This move-in ready home combines elegance, comfort, and functionality, making it a standout opportunity in a prime location. (id:24801)
Right At Home Realty
231 Grovehill Crescent
Kitchener, Ontario
**OPEN HOUSE Sun, Oct 5, 2-4 pm** LEGAL DUPLEX in Huron Park/Wildflowers! Welcome to 231 Grovehill Crescent, a rare opportunity in South Kitchener's sought-after Wildflowers/Huron Park community. From the curb, the covered front porch and elegant double-door entry set the tone. Inside, the main level features 9-ft ceilings, hardwood & ceramic flooring, a formal living/dining space and a bright great room with a gas fireplace. The chefs kitchen delivers both form and function with granite countertops, stainless steel appliances, a pantry wall, centre island and accented upper cabinet doors with frosted glass panels that add a custom, stylish touch. A convenient main-floor laundry with garage access and a powder room complete this level. Upstairs discover 4 generous bedrooms, 3 walk-in closets and a fabulous bathroom layout: 2 private ensuites plus a Jack & Jill shared bath. The primary suite feels like a retreat with double-door entry, a large walk-in closet & a spa-inspired 5-pc ensuite featuring sleek counters, a soaker tub and a fully tiled glass shower. The lower level legal suite is a self-contained apartment with a separate entrance, full kitchen, its own laundry & a comfortable living area. It offers 3 bedrooms & 2 bathrooms perfect for extended family or as a mortgage helper. If desired, the lower unit can be reconnected to the main floor by adding back a door from the laundry area, giving buyers the flexibility to reclaim the basement into the main home. Additional highlights include a fully fenced backyard, double garage, hardwood staircase, pot lights and an airy, modern feel throughout. Set on a quiet crescent close to schools, parks, trails, shopping & transit with quick access to Hwy 401 & the nearby Cowan Recreation Centre at Schlegel Park this location supports active, family-friendly living. Two homes in one. Modern finishes, thoughtful design & income potential built right in. (id:24801)
RE/MAX Twin City Realty Inc.
39 Southview Crescent
Cambridge, Ontario
This beautifully maintained home welcomes you with a bright, open-concept living and dining area designed for both comfort and entertaining. Large windows fill the space with natural light, while the seamless layout flows into the modern eat-in kitchen, featuring **stainless steel appliances, ample cabinetry, and a functional island/breakfast area**the perfect hub for family gatherings and everyday living. The main floor boasts **three generously sized bedrooms**, each offering ample closet space and large windows that create warm, inviting retreats. A refreshed four-piece bathroom completes the level, and with fresh paint throughout, the space feels modern, clean, and move-in ready. The fully finished lower-level in-law suite offering two additional bedrooms, two updated bathrooms, a kitchen, and a spacious living area with oversized above-ground windows that bring in plenty of daylight, can generate rental income of up to $1,800 per month. Step outside to the expansive backyard with a deck and covered seating area, ideal for outdoor entertaining or quiet relaxation. With *separate laundry* conveniently located on both levels, this property is as functional as it is versatile. Whether you're a first-time buyer, investor, or homeowner seeking additional income, this cash-flow-positive bungalow is a rare opportunity to own a profitable detached property in Cambridge. *Air Conditioner (2025), Furnace (2025) , Hot Water Tank (2023). (id:24801)
Century 21 Property Zone Realty Inc.
260 Shady Glen Crescent
Kitchener, Ontario
Welcome to this 3,182 sq. ft. residence, perfectly designed for both comfort and functionality. With a walkout basement and the advantage of backing onto protected greenspace, this home provides exceptional privacy, generous space, and a versatile layout suited to growing or multi-generational families. The main floor offers 9-foot ceilings throughout and a highly functional layout, featuring a large family room, separate living and dining areas, and an oversized kitchen with granite countertops and stainless-steel appliances. Everyday convenience is enhanced with direct access from the garage into the home and a spacious, dedicated laundry room. Upstairs, four generous bedrooms and three full bathrooms provide excellent flexibility. The primary suite includes a spa-inspired 5-piece ensuite and walk-in closet, while two bedrooms share a 5-piece bath and another enjoys its own 4-piece. A second-floor family room leads to a private front-facing balcony, adding extra living space. The walkout basement offers plenty of flexible space, ready for you to make your own. Step outside to a back deck that overlooks peaceful greenspace, ideal for quiet evenings or spending time with family and friends. With a double garage, ample driveway parking, and close proximity to schools, parks, and amenities, this home delivers both versatility and natural surroundings. (id:24801)
RE/MAX Real Estate Centre Inc.
146 Mark Road
Kawartha Lakes, Ontario
Your Country Retreat Awaits; Over An Acre Of Privacy And Charm Just Minutes From Fenelon Falls. Embrace The Peace And Beauty Of Rural Living Surrounded By Trees And Nature, With A Fully-Fenced Lot, Gated Entrance, And Endless Space To Relax And Enjoy The Outdoors. A Long Driveway Offers Ample Parking, And A Newer Stone Walkway And Front And Back Patios (2022) Create The Perfect Spaces For Entertaining And Relaxing. The Attached 2-Car Garage Adds Everyday Convenience And Extra Storage. Inside, A Bright, Sun-Filled Living Room With Barn Board Wainscoting And New Vinyl Flooring (2024) Welcomes You. The Kitchen Features A Breakfast Bar, Newer Fridge, Stove, And Backsplash (2022), Plus An Eat-In Dining Area With A Walk-Out To The Deck Overlooking The Private Yard And Forest Beyond, Ideal For Morning Coffee Or Summer Barbecues. The Primary Suite Offers A 4-Piece Ensuite And Double Closet, While Two Additional Bedrooms And A Second Full Bathroom Complete The Main Level. The Partially-Finished Lower Level Offers Abundant Storage, A Spacious Laundry Room With Newer Washer And Dryer (2024), A Sink, And Updated Sump Pump & Well Pressure Tank (2020). Two Additional Bedrooms With Large Egress Windows Await Your Finishing Touches, Along With A Bonus Storage Room, Flex Space, Or Future Office. Enjoy Evenings Surrounded By Nature Beside The Firepit, And Experience The Best Of Country Living With Room To Roam, Space To Entertain, And Tranquility All Around. All Just A Short Drive To Fenelon Falls And Every Essential Amenity. (id:24801)
Exp Realty
410 - 8591 Riverside Drive E
Windsor, Ontario
Welcome to This Beautifully Maintained 1-bedroom, 1-bathroom Condo Perched on the 4th Floor of a Highly Desirable Building on Riverside Drive, Offering Breathtaking Northwest-facing Views of the Detroit River. This Thoughtfully Designed Unit Features a Modern Kitchen with Granite Countertops and Stainless Steel Appliances, Seamlessly Flowing into an Open-concept Living and Dining Area. Large Patio Doors Lead to a Private Balcony, the Perfect Place to Relax and Enjoy Gorgeous Sunset Views over the Water. Just Steps from the Windsor Yacht Club and Marina, This Condo Is Ideal for Professionals, Downsizers, or Anyone Seeking a Refined, Low-maintenance Waterfront Lifestyle. Enjoy Peace of Mind with All-inclusive Condo Fees That Cover Hydro, Gas, and Water, along with the Convenience of In-unit Storage and an Underground Parking Space. As a Resident, You'll Also Have Access to a Range of Exceptional Building Amenities, Including an Indoor Pool, Sauna, Fully Equipped Fitness Room, and Recreation Center-bringing Comfort and Wellness Together to Make Everyday Living Feel like a Retreat. Perfectly Located Near The Ganatchio Trail, Waterfront Parks, Local Shopping, and Dining, This Condo Offers an Unmatched Blend of Convenience, Luxury, and Vibrant Riverside Living. (id:24801)
RE/MAX Experts
42 Sandpiper Drive
Guelph, Ontario
Welcome to the family-friendly & highly desirable Kortright Hills neighbourhood! This spacious 4-level backsplit offers 4 bedrooms above grade & has been thoughtfully updated throughout. The fully renovated (2019) eat-in kitchen is a true highlight, featuring granite countertops, a marble backsplash, & a stunning locally sourced red maple live-edge table. Designed with functionality in mind, it also includes a pull-out lazy Susan, a second sink, extra storage, under-cabinet lighting, flooring and brand-new appliances, including an induction stove. The kitchen overlooks the family room, accented by new railings & stairs, and provides direct access to the backyard. A separate dining/living area with a cozy gas fireplace offers plenty of room for family gatherings and fills the main floor with natural light. Upstairs, you'll find a spacious primary bedroom complete with its own 4-pc ensuite, plus two additional bedrooms & another 4-piece bathroom. The ground level features a bright family room with a walkout to the covered back patio, a fourth bedroom, a beautifully updated 2-piece bath, and a convenient laundry room. The finished basement extends your living space with a warm and inviting rec room featuring built-in cabinetry and a gas fireplace the perfect spot to unwind. A soundproofed room on this level is ideal for a musician or hobbyist, with extra storage areas to keep everything organized. Outside, the private backyard is ready for summer fun with an inground pool installed 2013, now with a brand-new heater (2024). The covered patio (2014) provides welcome shade while you watch family and friends enjoy the pool. Additional upgrades include an insulated heated (2021) garage, a durable metal roof by Superior Steel Roofing, a new furnace and A/C (2020), new Brookstone windows and doors throughout most of the home (2023), and updated skylights (2011). This wonderful home sits on a quiet street with great neighbours & is truly one you'll want to see for yourself. (id:24801)
RE/MAX Twin City Realty Inc.
51 Peacock Boulevard
Port Hope, Ontario
Spacious 3-Bedroom Freehold Townhouse in a Desirable Family-Friendly Neighbourhood! This Home Features No Maintenance Fees With Plenty of Room For the Whole Family, and Ample Storage Throughout. This Bright Home Offers a Functional Layout with a Separate Dining Room, a Dine-In Kitchen with a Walkout to a Private Balcony. Recent Updates Include Windows, Roof, Gas Fireplace Insert, Stove Elements. Enjoy a Private Fully Fenced Yard, No Sidewalk, One Car Garage, and Convenient Proximity to Schools, Parks, Shopping, Transit, and All Amenities. Bring your own style with a few updates and unlock the full potential of this home! (id:24801)
International Realty Firm
16 Linington Trail
Hamilton, Ontario
Rare Nature-Lovers Dream in Dundas! Discover this one-of-a-kind 2-storey home on a spectacular pie-shaped lot backing directly onto Dundas Valley Conservation provides unbeatable privacy, peace, and connection to nature.4 Bedrooms, 2-Car Garage, Expansive Backyard Garden Oasis filled with blooming flowers, birds, and wildlife. Patio door from the dining room opens directly to the tranquil backyard, perfect for indoor-outdoor living. Uninterrupted Views of the Dundas Escarpment and Dundas Valley Conservation Step through your back garden gate and into a year-round wonderland perfect for hiking, birding, snowshoeing, and photography. This home is situated on a quiet trail surrounded by biking and walking paths, with elementary and secondary schools within walking distance. Only minutes to the charming downtown Dundas, where quaint shops, cafés, and local culture await. Dont miss this rare opportunity to live surrounded by nature, with all the comforts of town just around the corner. (id:24801)
Royal LePage State Realty


