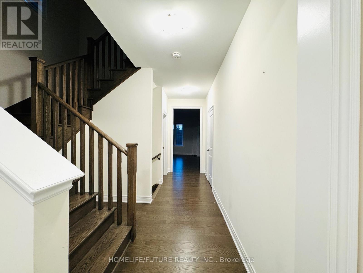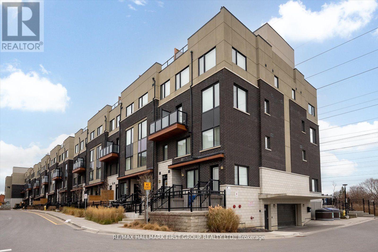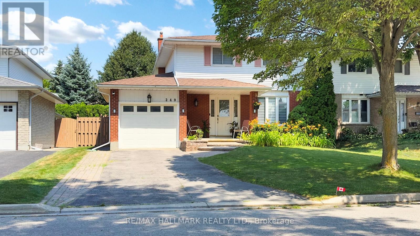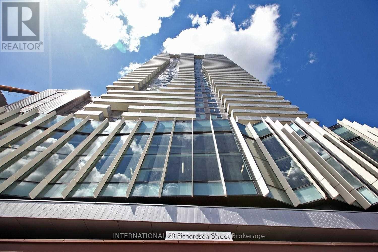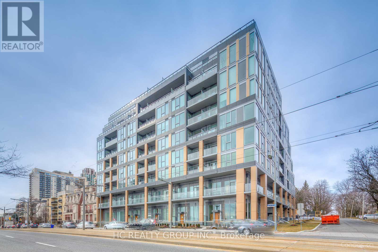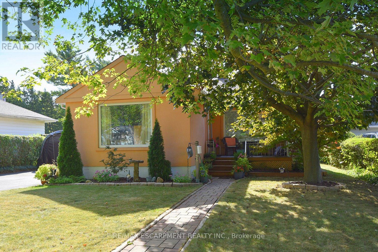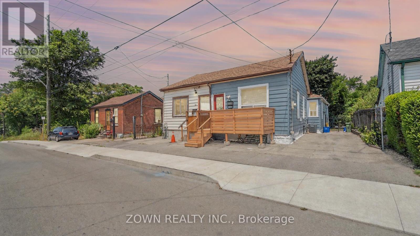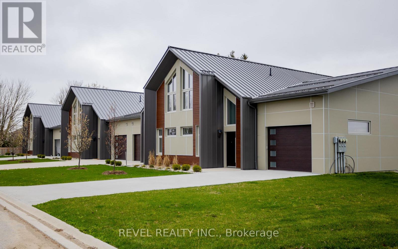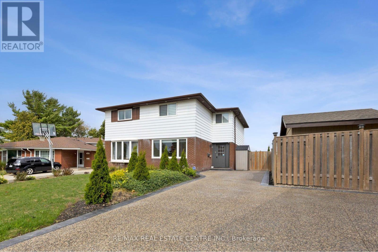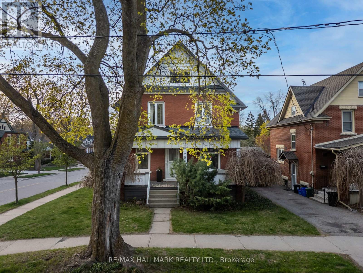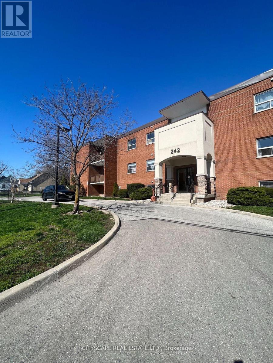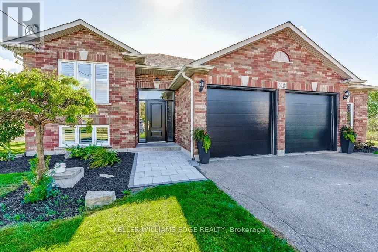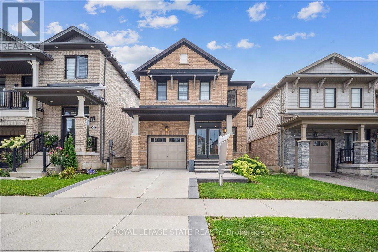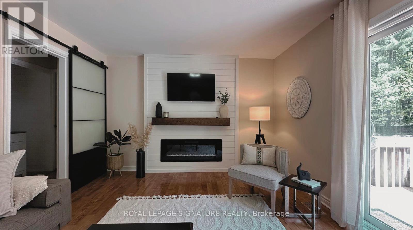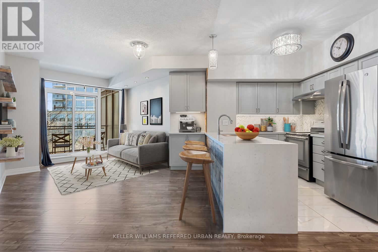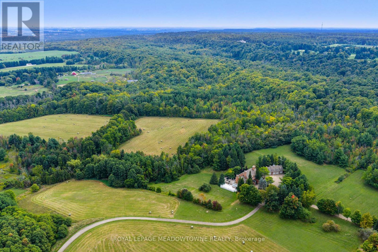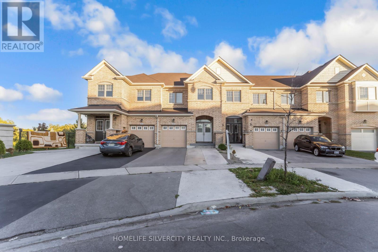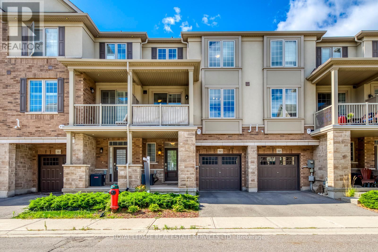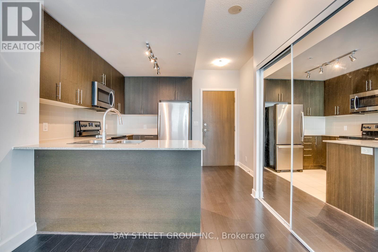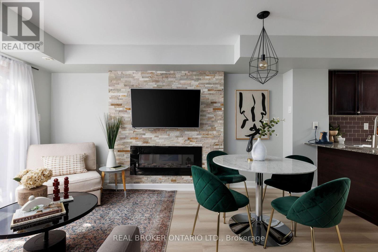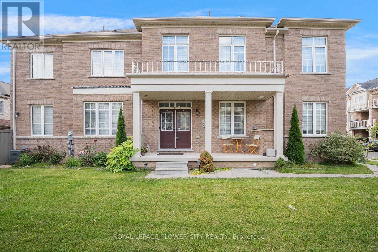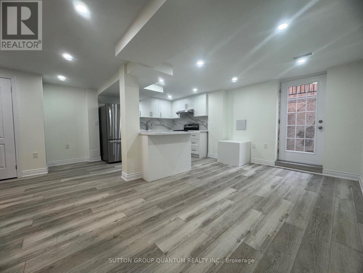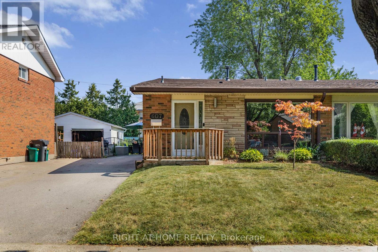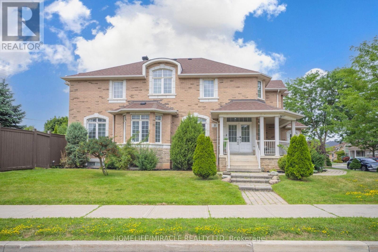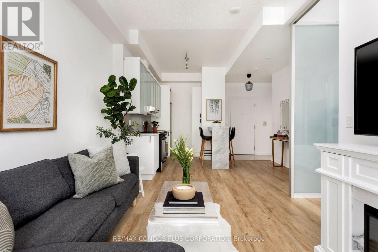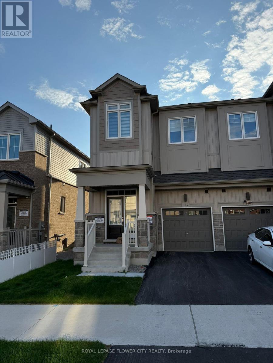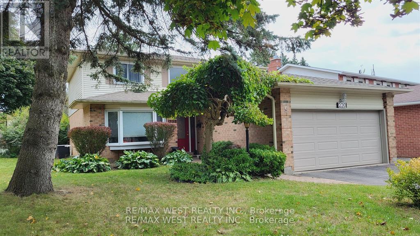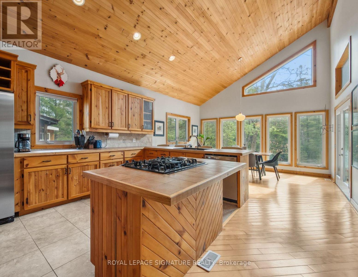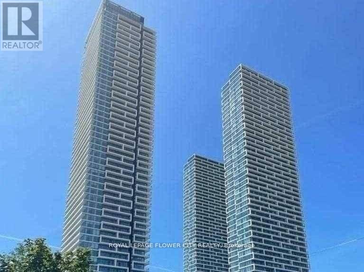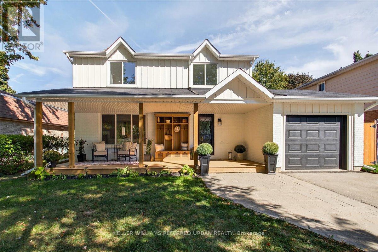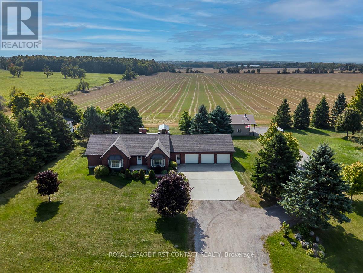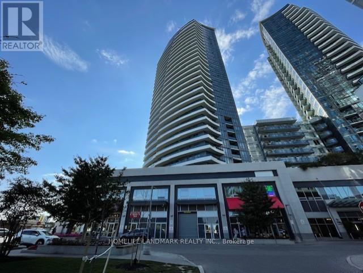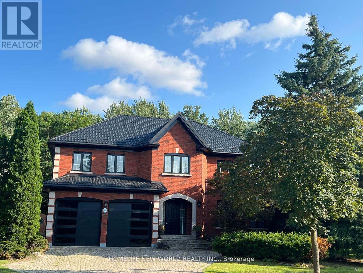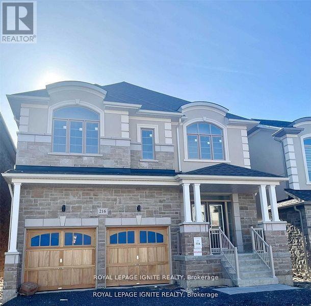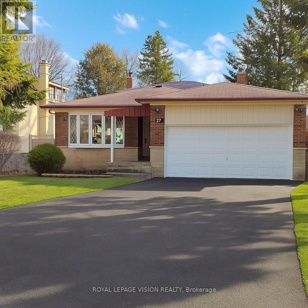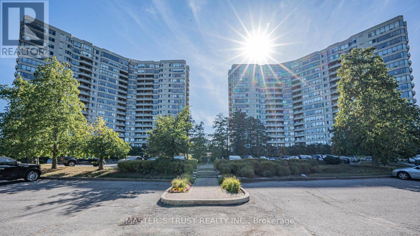19 Hiram Johnson Road
Whitchurch-Stouffville, Ontario
Welcome Home to 19 Hiram Johnson Rd! This isn't just a house, its a vibe. With over 2,400 sq. ft. of living space, you willl love the open-concept main floor with a chef-inspired kitchen (2020) featuring a commercial-style range, oversized island, and marble backsplash. Recently Upgraded Hardwood throughout two floors means no carpet anywhere, and the primary room now comes with an custom expanded closet and ensuite with glass shower with a quartz vanity. The basement is fully finished with a second kitchen, electric fireplace - perfect for in-laws or movie nights. Step outside to your backyard oasis, newly landscaped in 2023 with sleek interlock, an anchored gazebo, pergola, and boxwoods designed for easy living. Even the exterior is potlight-ready. Stylish, functional, and move-in ready - this home checks all the boxes! (id:24801)
RE/MAX Hallmark Realty Ltd.
53b Puccini Drive
Richmond Hill, Ontario
Indulge in estate living at its finest in prime Richmond Hill with this custom-built masterpiece. Boasting an impressive grand stone frontage, this home blends timeless elegance with modern sophistication. Inside, the residence showcases quality craftsmanship and high-end finishes, including stone countertops, and rich hardwood floors. Soaring high ceilings and oversized windows bathe the space in natural light, creating a warm yet refined atmosphere. Thoughtfully designed for both comfort and entertainment, this 5-bedroom, 6-washroom estate features a spacious great room and breakfast area, seamlessly integrating indoor and outdoor living. The primary suite is a true retreat, offering a private balcony, walkthrough closet, and a spa-inspired ensuite, meticulously finished with luxurious details. The main level is an entertainers dream, with automated lighting controls, built in sound system, complete with a custom bar and expansive living space leading to the back yar covered lanai, ideal for hosting gatherings year-round. Car enthusiasts will appreciate the 3-car garage with tandem parking, providing ample space for vehicles and customization options. This rare gem invites you to experience effortless luxury and an elevated lifestyle in Richmond Hills most sought-after neighborhood. Inquire today to make this your dream home! (id:24801)
Right At Home Realty
55 Wamsley Crescent
Clarington, Ontario
Absolutely Amazing! Don't Miss This Beautiful 4 Bedroom, 4 Washroom Home In Family Friendly Newcastle! Exceptional Open Entry, Perfect For Entertaining And Growing Families. Oak Staircase, Hardwood Floor And Zebra Blinds Throughout The House, 9 Feet Ceiling, Huge Open Concept Family Room, Eat-In Kitchen With Island, Separate Entrances To The Basement And Garage, Walk-Out To Yard, And Much More! Just Minutes Away From Shopping, Bank, School, Park, Community Centre, The 401, 35/115 And 407. (id:24801)
Homelife/future Realty Inc.
20 August Avenue
Toronto, Ontario
Fantastic Location To Live And Work. 60X107 Double Lot...Home Features High Ceilings, Finish Basement Separate Entrance From Outside, No Entrance Through House, Can Be Changed. Main Kitchen Has Eat In Area With Garden Doors/Walk-Out To Deck. Huge Garage at the back. (id:24801)
Royal LePage Ignite Realty
1608 - 430 Mclevin Avenue
Toronto, Ontario
This bright and modern condo features 2 bedrooms, 2 bathrooms, a cozy living area, and an open balcony perfect for relaxing. Enjoy the convenience of ensuite laundry, a private locker, and underground parking. Steps from TTC transit and minutes from Highway 401, this location offers unbeatable accessibility.Nearby amenities include the University of Toronto Scarborough Campus (UTSC), Centennial College, Centenary Hospital, public library, recreation center, shopping mall, and both public and Catholic schools.Building amenities feature a gym, indoor pool, party/meeting room, tennis court, security guard, and visitor parking.Dont miss this opportunity an ideal home in a vibrant neighborhood! (id:24801)
Zown Realty Inc.
405 - 1555 Kingston Road
Pickering, Ontario
Stylish & Modern Townhome for Lease in PickeringThis bright and spacious stacked townhome offers the perfect blend of style and convenience. Overlooking the Villages vibrant community garden and green spaces, its a home designed for comfort and connection. With schools, a recreation centre, Pickering Town Centre, Hwy 401, and transit just minutes away, every amenity is at your doorstep. Ideal for small families, professionals, or commuters, this modern retreat combines space, light, and location in one wonderful package. (id:24801)
RE/MAX Hallmark First Group Realty Ltd.
109a Holborne Avenue
Toronto, Ontario
Welcome to this stunning custom-built home, completed in 2021, located just north of The Danforth in one of Toronto's most vibrant neighbourhoods. Blending sleek modern design with everyday functionality, this residence offers 3 bedrooms, 3.5 baths, and a single-car garage with a contemporary glass-paneled door. Curb appeal is further enhanced with a large front garden with perennials. Step inside to an open-concept main floor designed for both entertaining and daily living. A raised family room provides ample living space, the chef's kitchen features striking gunmetal appliances, a centre island with waterfall countertop and breakfast bar, and dining area with built-in cabinetry that adds both style and storage. Upstairs, the primary suite impresses with an extensive built-in wardrobe and a spa-inspired 4-piece ensuite complete with a double vanity and glass shower. Two additional bedrooms provide flexibility for family, guests, or home office space. The finished walk-up basement extends the living space, ideal for a rec room, gym, or media area, and is complete with a 3-piece bath and storage areas. Outside, the fenced yard includes a raised planter and dedicated play area, perfect for gardeners and families alike. Additional features are built-in speakers in many rooms and automatic blinds on the main & 2nd levels. With its contemporary finishes, thoughtful design, and prime East York location close to shops, dining, parks, and transit, this home is move-in ready for its next chapter. (id:24801)
RE/MAX Hallmark York Group Realty Ltd.
249 Kensington Crescent
Oshawa, Ontario
Welcome to this bright and beautifully renovated 2-storey detached home, ideally fronting north in a peaceful, family-friendly neighbourhood of Oshawa. Situated on a generous lot with excellent natural flow, this move-in ready home offers the perfect blend of comfort, style, and functionality.The sun-filled main floor features a stunning eat-in kitchen renovated in 2021, complete with ample cabinetry, modern appliances, and room to gather. Enjoy a separate dining area, a spacious living room with walk-out to a large, private backyard ideal for relaxing, entertaining, or enjoying your morning coffee in the sun. A convenient 2-piece powder room completes the main level.Upstairs offers three spacious bedrooms, all with double closets, and a beautifully updated 5-piece bathroom. The fully finished basement is an entertainers dream with a large rec room, custom bar, and a separate den perfect for a home office, gym, or guest suite.This home features a 1-car garage plus parking for 4 cars in the driveway. The backyard offers two side entrances and plenty of space to create lasting memories.Close to parks, schools, transit, and shopping this is the perfect home for families seeking flow, warmth, and long-term value. (id:24801)
RE/MAX Hallmark Realty Ltd.
3303 - 20 Richardson Street
Toronto, Ontario
Welcome To Suite 3303 At Lighthouse E, A Daniels Masterplanned Waterfront Community. This Bright & Functional 2 Bdrm Plus Den Layout Has It All, The Largest and Most Sought After Unit. The 33rd Floor Gives You Outstanding Views Of The Lake. The South East Exposure Fills The Suite With Natural Light. A Wrap Around Balcony With Room To Entertain. A Separate Den Located At The Entrance Lends To Quiet Work Space. Split Bdrm Layout From Privacy. Two Side By Side Parking Spaces. One Storage Locker. Loaded W/ Amenities. (id:24801)
International Realty Firm
302 - 6 Parkwood Avenue
Toronto, Ontario
Don't Miss Out This Stunning 2 Bedroom Condo with 693 Sqft of Living Space In Prestigious Forest Hill! Bright Corner Unit W/Floor To Ceiling Windows & Tons Of Natural Light. Enjoy Beautiful Ravine Views Right From Your Living Room & Primary Bedroom. Open Concept Layout W/Modern Kitchen, Quartz Counters & S/S Appliances. Spacious Balcony Perfect For Relaxing Or Entertaining. 1 Parking & 1 Locker Included. Unbeatable Location Steps To Winston Churchill Park, Forest Hill Village, Subway, Loblaws, Shops, Restaurants & Top Private Schools (BSS & UCC), And So Much More! A Must See! You Will Fall In Love With This Home! (id:24801)
Hc Realty Group Inc.
126 Bur Oak Drive
Thorold, Ontario
Upgraded townhome ideally located in Thorold. Close to schools, bus, shopping and highway. This home features: - 3 bedrooms - 2.5 baths - large entry with closet - main floor powder room - NOCARPET - open concept kitchen, living and dining with gas fireplace - brand new double door fridge, stove and dishwasher in kitchen - modern backsplash and finishes - single car garage/single wide driveway - second floor loft area - bedroom level laundry - impressive master bedroom with double walk in closets and en suite *first and last month's rent required*** income verification and credit report required ** (id:24801)
Royal LePage Signature Realty
26 Heywood Avenue
St. Catharines, Ontario
Unique and stylish bungalow in St. Catharine's north end. This lovely detached bungalow offers 3 bedrooms and 2 bathrooms, with a beautifully updated kitchen and modern flooring throughout. The spacious backyard provides ample room for outdoor activities, gardening, and family gatherings, complete with a gazebo shading the back patio. The finished recreation room creates an ideal teen retreat or cozy hangout space, adding great flexibility for today's lifestyle needs. Located in the highly desirable North End of St. Catharine's, this rare find is perfect for families, downsizers, or first-time buyers. Enjoy nearby Sunset Beach and the scenic Welland Canal Parkway, with Niagara-on-the-Lake just a short drive away. Surrounded by wineries, parks, and dining, this home offers the perfect balance of suburban tranquility and vibrant local attractions. Lakeshore Road area to the Bunting Road area in St. Catharine's, you can use the Port Weller - Waterfront Trail or the Welland Canals Parkway Trail. The Port Weller - Waterfront Trail is scenic. Taxes include water and sewer. (id:24801)
RE/MAX Escarpment Realty Inc.
64 Sheaffe Street
Hamilton, Ontario
Charming 3-Bedroom Starter Home in Prime Central Location!This well-maintained 3-bedroom home features a generous living area, updated flooring throughout, and fantastic outdoor upgrades including a new upgraded wooden porch, new fencing, and an enhanced backyard deck ideal for relaxing or entertaining. Located on a quiet dead-end street in the highly desirable Strathcona Central North neighbourhood, youre just steps from trendy James St. N, Bayfront Park, West Harbour GO Station, and close to shopping, schools, and public transit. A perfect opportunity for first-time buyers, GTA commuters, young professionals, or investors looking to get into a vibrant, growing area. (id:24801)
Zown Realty Inc.
98 Elgin Street
Zorra, Ontario
Finalist in the National Awards for Housing Excellence and an Honourable Mention in the PHIUS 2023 Design Competition! This is a certified Passive House the highest building standard in the world for energy efficiency, health and comfort, usually achieved only by custom builders. Features of this freehold townhome include: three large bedrooms and three full bathrooms; locally crafted contemporary oak staircase and cabinetry; quartz countertops (waterfall countertop on kitchen island); hardwood floors; European windows (tilt-and-turn), doors and ventilation system. All interior finishes low-VOC for superior indoor air quality. Exterior includes prestige standing-seam steel roof and concrete driveway. Located in the village of Embro, a vibrant farming community set on gently rolling hills amidst immense natural beauty. Nearby amenities include: pharmacy, community centre, arena, playing fields and playgrounds, Oxford County Library branch, community theatre, café, restaurant, gas station, and small grocery store/LCBO. Conveniently located just 10 minutes to the 401, and an easy commute to the cities of London, Woodstock and Stratford. You truly need to walk through this home to understand this once-in-a-lifetime opportunity! (id:24801)
Revel Realty Inc.
122 Mooregate Crescent
Kitchener, Ontario
Welcome to 122 Mooregate Crescent, a fully renovated 4+1 bedroom semi-detached home with a walk-out basement.The home features a custom exposed aggregate concrete driveway with parking for 4 vehicles.Inside, you'll find a bright, open-concept main floor with premium SPC luxury vinyl flooring, pot lights throughout, a fireplace, and zebra blinds. The modern kitchen offers sleek cabinetry, quartz countertops and backsplash, stainless steel appliances, and a waterfall island ideal for both daily use and entertaining.Upstairs includes 4 generous bedrooms and a renovated 4-piece bathroom (2025).The finished walk-out basement includes a spacious rec room with a custom wall unit(entertainment system included), bedroom/den/office area, and a laundry/utility area with plenty of space. Can be easily converted to an in-law suite or a separate rental unit.Step outside to a private backyard featuring a concrete patio with shade cover (patio furniture included), two storage sheds, and outdoor lighting.Additional updates include: Furnace (2019) + Central A/C (2023)Located just steps from Victoria Hills Community Centre, steps from Hillside Public School, close to shopping, parks, and other amenities. This is a perfect family home book your showing today! (id:24801)
RE/MAX Real Estate Centre Inc.
120 Cameron Street N
Kitchener, Ontario
TURNKEY LEGAL DUPLEX IN THE HEART OF KITCHENERS EAST WARD! Whether you're seeking a family home, a mortgage helper, an in-law suite, or a turnkey rental, the flexibility here is exceptional. This stunning century-style home blends timeless elegance with modern luxury and offers a thoughtful layout. Currently operating as a successful Airbnb, this property also has the potential to be two fully independent rental units. Sitting on a desirable corner lot in a vibrant, family-friendly neighbourhood, the home feels warm and welcoming the moment you arrive. A charming front porch sets the tone, while inside you'll find soaring ceilings, abundant natural light, and thoughtful renovations that respect the homes character while delivering modern comfort. The main floor features a home office, a spacious living room that flows into a dedicated dining area with built-in cabinetry, and a stylish powder room. The chefs kitchen is a true showstopper, with quartz countertops, sleek cabinetry, subway tile with dark grout, a gas range, stainless steel appliances, and striking charcoal mosaic floor tiles. Perfect for both everyday living and entertaining. Up the maple hardwood stairs, you'll find three comfortable bedrooms, a spa-like bathroom with heated floors, and laundry room. One level higher, the finished attic offers even more value - perfect as an additional bedroom, creative studio, or cozy retreat. The lower level, with its own private entrance and laundry is fully finished - ideal for extended family, tenants, or continued Airbnb income. Outdoors, enjoy multiple spaces including a fenced patio, side yard, and a two-car detached garage with concrete driveway. Located just minutes to the LRT, Downtown Kitchener, Uptown Waterloo, and quick hwy access, you'll also enjoy nearby parks, top-rated schools, restaurants, coffee shops, shopping, and more. A rare gem that seamlessly combines history, charm, and modern upgrades - this one truly has it all. (id:24801)
RE/MAX Hallmark Realty Ltd.
104 - 242 Oakdale Avenue
St. Catharines, Ontario
ALL UTILITIES, 2 PARKING SPOTS, AND 1 LOCKER INCLUDED IN THIS SPACIOUS 2 BEDROOM UNIT. TASTEFULLY UPGRADED WITH NO CARPETS, STAINLESS STEEL APPLIANCES AND AN UPDATED BATHROOM. LAUNDRY ROOM AND STORAGE LOCKER CONVENIENTLY LOCATED ON THE SAME FLOOR AS YOUR UNIT. PERFECT FOR SMALL FAMILY OR ROOMMATES AS BOTH BEDROOMS OF SIMILAR, GOOD SIZE. CLOSE PROXIMITY TO HIGHWAY 406, BROCK UNIVERSITY, MAIN STREET, PARKS, TRAILS, AND MORE! BUS STOP RIGHT IN FRONT OF THE BUILDING. PHOTOS HAVE BEEN VIRTUALLY STAGED. (id:24801)
Cityscape Real Estate Ltd.
3015 South Grimsby 18 Road
Grimsby, Ontario
Welcome to modern country living, close to everything! Approximately 10 minutes to all major amenities and highway access, this beautifully updated home offers the perfect blend of style, comfort, and function on a peaceful 1-acre lot. Through the new entry door and up the modern oak and iron design staircase, the open concept main level boasts 8 engineered hardwood floors throughout, a showpiece kitchen complete slim shaker cabinetry, rollout pantry, a waterfall quartz counter with matching backsplash, and updated appliances including a Fisher & Paykel fridge. The main level offers 3 bedrooms, an office (easily converted to a 4th bedroom) and an updated main bathroom with impressive 2x4 tiles, complimentary modern cabinetry and quartz counter. The versatile open concept lower level, offers an additional bedroom, plenty of floor space, gas fire place, updated kitchenette, remodelled full bath with 30x30 tiles, modern cabinetry and quartz counter, and a modern laundry room featuring epoxy floors, double sink tub, and brand-new washer/dryer. Enjoy the peaceful outdoors and morning sunrises or host friends and family on two new decks (22x14 and 12x10), or make use of the oversized 2.5-car garage with new, insulated 9x8 doors, shelving, slat wall, and man door. Additional upgrades and mentions include fresh paint, new trim, updated lighting and faucets, California wood shutters throughout, exterior windows and doors re-caulked, and a recently pumped septic (Aug 2025). Turnkey, stylish, and move-in readythis is the country home you've been waiting for. (id:24801)
Keller Williams Edge Realty
19 Prestwick Street
Hamilton, Ontario
Step into this beautiful 2-storey detached home that offers the perfect blend of comfort, space, and functionality. Featuring 4 bedrooms and 3 bathrooms, this property is designed with family living in mind. The main floor boasts an inviting open-concept layout between the kitchen and living room, making it an ideal space to gather with loved ones or host friends with ease. A versatile front room offers endless possibilities, whether you envision it as a formal sitting area, a home office, or a cozy reading space. Upstairs, youll find a convenient second-floor laundry room and a spacious primary retreat complete with a private ensuite bathroom featuring a relaxing soaker tub. The additional bedrooms provide plenty of room for family or guests. The finished basement expands your living options with a stylish bar and a generous open space, perfect for movie nights, game day entertaining, or a play area for kids. Step outside to a backyard designed for both relaxation and low-maintenance living, featuring a mix of green space and patio, ideal for summer barbecues, outdoor dining, or simply unwinding after a long day. Set in a welcoming, family-focused neighbourhood, this home is surrounded by parks, schools, and community amenities that make day-to-day living easy and enjoyable. Its more than just a house, its a place to grow, to gather, and to create memories for years to come. (id:24801)
Royal LePage State Realty
53 - 755 Linden Drive
Cambridge, Ontario
Welcome to this beautifully maintained 3-bedroom, 3-bathroom townhouse, ideally located on Linden Drive just off Fountain Street South. Perfect for families, professionals, or investors, this spacious home offers a functional layout and modern finishes throughout. Enjoy the convenience of an attached garage plus a private driveway, along with ample guest parking for visitors. The home features in-unit laundry and includes all essential kitchen appliances, providing move-in-ready comfort. Situated in a well-connected neighborhood, you're just minutes from shopping, schools, parks, and major commuter routes. Dont miss this opportunity to own a stylish and well-located home in a thriving community. (id:24801)
Homelife/miracle Realty Ltd
1032 Baseline Road
Gravenhurst, Ontario
3+ ACRE FAMILY HOME, 10 minutes North of Orillia! Welcome home at the gateway to Muskoka. Sitting on over 3 acres of land, this property offers a private retreat in the desirable Severn Bridge area. Enjoy breathtaking sunsets from the covered front porch or host gatherings on the walk-out kitchen deck. The kitchen is a chef's dream, featuring stainless steel appliances, 2 ovens, a breakfast bar, and an open-concept design flowing into the living space, updated with a shiplap feature wall and a new gas fireplace. The generous master bedroom has a renovated ensuite and plush carpeting throughout. The dining room, perfect for entertaining, connects to the living room through elegant French doors. A versatile bonus loft can serve as an additional bedroom, office, or recreation area. The expansive basement is ideal for an in-law suite, featuring a kitchenette, living/dining area, and a bedroom. This home is perfect for families or those seeking privacy, conveniently located near local schools and just 1.5 hours from Toronto. Dont miss this incredible opportunity! (id:24801)
Royal LePage Signature Realty
1649 Westbridge Way
Mississauga, Ontario
Location ## Location ## An Elegant Mattamy Home ## Hardwood Floor in Living, Dining & Family ## Open concept Kitchen with Breakfast Bar ## seprate breakfast Area ## Family room has Gas Fire Place ## Prime Bedroom with 6 Pc Ensuith Bath ## Walk in Closet ## 3 Good Size Bedrooms ## Main floor Laundry ## Den on the Main floor Can be used as home office ## Close to HWY 401 & HWY 407 ## Walking distance to SHOPPING Plaza & school ## NO PETS ## NON SMOKERS ## AAA TENANTS ##TENANT TO PAY ALL UTILITIES (id:24801)
Homelife Superstars Real Estate Limited
409 - 2121 Lake Shore Boulevard W
Toronto, Ontario
Live Large With Almost 700 SQ FT Of Completely Updated Living Space At Voyager 1 Waterview. Gorgeous Kitchen With Quartz Counters, A Stunning Waterfall Island, Herringbone Backsplash, Stainless Steel Appliances, Under Cabinet Lighting, And A Bonus Breakfast Bar. Spacious Living Area With Laminate Floors and A Walkout To The Balcony. Large trees provide full privacy and an oasis type feeling in the summer. Master Retreat Offers With Floor To Ceiling Windows, Closet Built-Ins, And A 4 Piece Ensuite With Porcelian Floors And Stone Counter. A Separate Powder Room For Guests Has A Linen Closet, And There Is A Bonus Large Laundry Closet With Extra Storage. Steps to the Lake. Impress your guests and enjoy neutral, timeless upgrades that will last foryears. Incredible Amenities: GOLF SIMULATOR, Indoor Pool, sauna, rooftop terrace, theatre, party/meeting room, concierge, security system, exercise room, guest suites, security guard, car wash. (id:24801)
Keller Williams Referred Urban Realty
46 Van Stassen Boulevard
Toronto, Ontario
Welcome to the Kind of Neighbourhood You Thought Only Existed in Movies. This 3-bedroom, 2-bathsemi-detached gem isn't just a house its part of a real-deal community. Think kids playing outside till the streetlights come on, neighbours who actually know each other, & summer block parties that turn into traditions. Inside, the main floor flows beautifully with open-concept living, pot lights, hardwood, & lots of natural light. Downstairs, the newly finished basement(with brand new laminate and pot lights!) features a full bath & adds bonus space for movie nights, guests, or a home office. Outside? You've got parking for at least 4 cars, two sheds including a bonus workshop with its own garage door and a backyard that is big enough to host a crowd. Just steps from Humber River, you're surrounded by forested trails, towering trees, and peaceful green space perfect for walking, biking (13km trails!), or simply breathing it all in. Walk to 2 excellent playgrounds, top-notch schools like Humbercrest & Warren Park, Loblaws, Baby Point, & enjoy the perks of Baby Point Club membership. This is where community, connection, and comfort come together and where you'll feel right at home. (id:24801)
Royal LePage Signature Realty
2097 Grange Side Road
Caledon, Ontario
One of Caledon's Most Spectacular Estates with Breathtaking Views of the Caledon Landscape and Toronto Skyline set against panoramic views of the Caledon countryside and Toronto skyline, this estate is the epitome of luxury living and grand entertaining. Featuring 9 bedrooms and 9 bathrooms, this magnificent home has been meticulously designed to offer the perfect balance of family comfort and sophisticated entertaining spaces.Soaring ceilings and expansive windows throughout create a sense of openness, allowing natural light to flood the home and showcasing the stunning views from every room. The design effortlessly blends luxurious living areas with spaces made for gathering, while walkouts from every level lead to a variety of terraces, patios, and the beautifully landscaped grounds.The gourmet kitchen is a chef's dream, complete with high-end appliances, custom cabinetry, and a large centre island. The formal dining room and great room with a fireplace are perfect for hosting guests, while the cozy English pub in the basement provides a warm, inviting atmosphere for intimate gatherings. The basement also boasts a walkout to a patio, ideal for enjoying the outdoors in style.The estate also includes a nanny suite for added privacy and convenience, as well as a 4-bay garage with loft space above perfect for extra storage or a home office.Indulge in ultimate relaxation with your indoor pool, surrounded by high-end finishes and ample lounging space. Whether you're enjoying the private, serene outdoor spaces or hosting friends and family, this estate is built for both relaxation and entertainment.This one-of-a-kind estate sits is located just moments from Caledon's finest amenities, offering both seclusion and convenience. (id:24801)
Royal LePage Meadowtowne Realty
44 Davenfield Circle
Brampton, Ontario
Location! Location! Location! Beautiful townhome on RAVINE lot with 4 bedrooms 4 washrooms with 1 bedroom walkout Rentable basement by the builder , 4 car parking. Located in Castlemore close to Hwy 50 and Gore Rd. Hardwood flooring , 9 Feet Ceiling , Double Door Entry , Freshly Painted , Quartz's countertops. Most desirable community close to all amenities , Plaza's , Sikh temple , Hindu Temple , Costco , Hwy 427 , Backing beautiful Pond view , Carpet free House . Don't miss this one!!!!! (id:24801)
Homelife Silvercity Realty Inc.
383 Grantham Common
Oakville, Ontario
Beautifully maintained townhouse in a highly sought-after Oakville neighbourhood. This move-in ready home offers 2 spacious bedrooms and 2 bathrooms perfect for first-time buyers, investors, or those looking to downsize.The open-concept main levelboasts a bright living and dining area with seamless flow into the kitchen, which walks out to a private balcony ideal for barbecues and outdoor enjoyment. Upstairs, youll find generously sized bedrooms with ample closet space, while the lower level provides convenient direct access to the garage.Situated in a safe and family-friendly community, this home is just minutes from parks, trails, shopping, major highways, and public transit. (id:24801)
Royal LePage Real Estate Services Ltd.
803 - 3985 Grand Park Drive
Mississauga, Ontario
Location Location Location! Nestled In The Heart Of Mississauga, This Modern 1 Bed 1 Bath UnitFeatures Flr ToCeiling Windows, Granite C/T, 9Ft Ceilings, Designer Colors & Finishes, LaidOver 570 Sf Of Chic, SophisticatedLiving Space! Enjoy Unobstructed Sw Views From The 44 SfBalcony! Just Minutes From Square One ShoppingCentre, Restaurants, Ymca, Sheridan College,Library, Public Transit And Highway! (id:24801)
Bay Street Group Inc.
146 - 35 Elsie Lane
Toronto, Ontario
Brownstones on Wallace offers a rarely available corner townhome in the heart of the trendy Junction community. This spacious two-level residence feels more like a house than a condo, with three full bedrooms, two bathrooms, and two private terraces. The functional floor plan combines comfort, style, and storage with generous room sizes and very few stairs.The open-concept principal room is perfect for entertaining, with a walk-out to the terrace, while the large kitchen features stainless steel appliances, granite counters, and a breakfast bar. The primary suite includes a 3-piece ensuite and wall-to-wall closet. A convenient main-level third bedroom doubles as a home office, guest room, or nanny suite. Other highlights include a welcoming foyer with closet, second-level laundry, underground parking, and freshly painted rooms.This private end-unit townhome enjoys both north and south exposure and is set within a boutique, family-friendly complex thats walkable, bikeable, and pet-friendly. The location is unbeatable and is just minutes to Roncesvalles, High Park, the Junction Triangle, Bloor subway, and GO station, with every urban convenience at your fingertips. (id:24801)
Real Broker Ontario Ltd.
95 Greenbriar Road
Brampton, Ontario
Welcome to 95 Greenbriar Road, Brampton, a spacious semi-detached raised bungalow where style and comfort meet. The welcoming foyer greets you with an impressive high ceiling, setting the tone for this bright and spacious home. The main floor features three generously sized bedrooms, a full bathroom, a sun-filled open-concept living and dining area, and a large family-sized kitchen with breakfast nook, perfect for everyday living and entertaining. The separate finished walkout basement offers two spacious bedrooms, full bathroom, kitchen with breakfast area, and a large living room, ideal for extended family or generating approx. $2,000/month income to help offset your mortgage. This home is situated in a very prime location at Williams Pkwy & Bramalea Rd ,only 3 minutes to public transit, 5 minutes to Bramalea City Centre, and 15 minutes to Bramalea GO Station. Close to Brampton Civic Hospital, Greenbrier Recreation Centre, schools, parks, shopping, major highways and much more. *****A true dream home for first-time buyers, investors, or growing families looking for space, convenience, and extra income. Don't miss this rare opportunity! ***** (id:24801)
Homelife/miracle Realty Ltd
14 Labrish Road
Brampton, Ontario
Welcome to 14 Labrish Road A Rare Corner Townhome Gem! This stunning 2,100 sq. ft. corner townhome by Fieldgate Homes offers a thoughtfully designed layout paired with sleek, modern finishes throughout. Step into a bright, open-concept main floor featuring rich hardwood flooring, smooth 9-ft ceilings, and a gourmet kitchen complete with high-end stainless steel appliances. The inviting living area showcases LED pot lights and a custom feature wall with a built-in electric fireplace a perfect blend of style and comfort. An upgraded oak staircase leads you to the upper level, where hardwood flooring continues through the hallway and smooth 9-ft ceilings span across all bedrooms. The elegant primary suite boasts a tray ceiling extending the height to over 9 feet, a spacious walk-in closet, and a 4-piece ensuite. You'll also find three additional generously sized bedrooms, a second full bathroom, and a versatile den ideal for extra storage, a reading nook, or a kids' playroom. Step outside to a tranquil backyard retreat featuring a charming deck and a covered pergola perfect for relaxing or entertaining. Additional Highlights: Electric vehicle charger option in the garage. Smooth 9-ft ceilings on both main and upper levels. Oversized windows offering plenty of natural light3-piece bathroom rough-in in the basement. Central vacuum rough-inCold cellar / cantina in the basement. (id:24801)
Royal LePage Flower City Realty
Basement - 136 Atkins Circle
Brampton, Ontario
All inclusive basement apartment. Rent includeds Heat, Hydro, Gas, Water, Central Ac, Internet, and one parking spot.Newly finished, bright and spacious 2-bedroom plus den basement apartment in Brampton's sought-after Northwood Park community, offering a functional layout with a large living space, two generously sized bedrooms, versatile den, and well-planned kitchen. Rent includes all utilities, high-speed Internet, and one parking spot. Conveniently located close to schools, parks, shopping centres, public transit, and major highways, this home provides comfort, value, and easy access to everything Brampton has to offer. (id:24801)
Sutton Group Quantum Realty Inc.
607 Turner Drive
Burlington, Ontario
Welcome to 607 Turner Drive. This 3 bedroom, 1 bathroom family home is situated in the desirable Longmoor neighborhood. Featuring a large living/dining space, an eat in kitchen with side entry. The second level features plenty of storage in the three well sized bedrooms, and 3 piece bathroom. Enjoy development potential in the lower level recreation room, large utility space with workshop benches and an extended crawl space area, making plenty of storage for your family's items. Walking distance to both Pauline Johnson Elementary, Ascension Elementary and Nelson Highschool. Enjoy the Centennial Bikeway Trail, which takes you all the way to Burlington's beautiful downtown waterfront. 607 Turner drive is minutes to the highway, walking distance to Appleby go and amenities such as restaurants and grocery stores. This is the perfect opportunity for savvy buyers looking to get into this South Burlington neighborhood! (id:24801)
Right At Home Realty
2 Roycrest Street
Brampton, Ontario
A Rare Gem in Prestigious SneLgrove Community! Rare Find! Welcome To 2 Roycrest St Brampton, Situated On A Prem. Corner Lot W/4+3 Bdrm,4 Washrm Detached Home In One Of The Most Sought-Out Areas In Brampton. Huge Stamped Driveway Fits 4 Cars; Totalling 6 Prkg Spots. Laundry On Main Floor. Rare 3 Bdrm Bsmt W/9Ft Ceiling & Sep Ent. Absolutely Gorgeous Home Features All Upgrades A Home Owner Would Ever Want! Sep Living, Dining & Family Rm, Custom Gourmet Upgraded Kitchen. Perfect Layout W/Remarkable Bdrm Sizes, Solid Oak Staircase. S/S Fridge, S/S/ Gas Stove Top, S/S Dishwasher Front Load Washer And Dryer Sprinkler System, Separate Entrance To Basement. (id:24801)
Homelife/miracle Realty Ltd
3112 William Cutmore Boulevard
Oakville, Ontario
Discover the epitome of sophisticated living with The Falconwood, a brand-new, never-lived-in gorgeous freehold townhouse by Mattamy Homes, nestled in Oakville's highly sought-after Upper Joshua Creek community. This stunning three-level brick townhome is meticulously designed to optimize space and natural light, offering an inviting and modern open-concept layout. The spacious great room effortlessly transitions to the family room leading to a private 2nd floor balcony, perfect for enjoying your morning coffee or an evening breeze. The heart of this home is the eat-in kitchen, where form meets function with stainless steel appliances and an expansive center island a true chef's delight. Daily routines are simplified with a convenient third-floor laundry room, and a main-floor powder room adds ease for guests. This exquisite townhome boasts four spacious bedrooms and four luxurious bathrooms. The primary bedroom , features a charming Juliet balcony for fresh air, a generous walk-in closet, and an opulent ensuite with double sinks, a luxe glass standing shower, and a freestanding soaker tub. Make you way to your private rooftop terrace. This idyllic spot is perfect for relaxation or hosting memorable gatherings under the sky, offering breathtaking skyline views. With a double-car garage, you'll have ample space for vehicles and storage. Located just minutes from key highways (QEW/403/407), The Falconwood positions you near top-rated schools, premier shopping, dining, and entertainment. (id:24801)
Land/max Realty Inc.
101 - 111 Elizabeth Street
Toronto, Ontario
Welcome To The Queen Of The Bay St. Corridor! Rarely Offered & Immaculate 1 Bedroom Unit With Main Floor Access - No Elevators Needed! Clear South Exposure Overlooking A Quiet Side Street (With CN Tower Views!). This Functional Suite Has Everything You Need - Separate Living & Dining Areas, A Work Space, Enclosed Bedroom & A Roomy Private Terrace To Enjoy Morning Coffee or Happy Hour. The Crown Jewel? 10 Foot Ceilings That Enhance Space and Light. A Consummate Home Or Pied-A-Terre For Health Care Workers, Financial District Employees & Academics. Smack Dab In The Heart Of The City - Walk Or Transit (Streetcar At Your Door, Subway Stop A Block Away!), To Financial District, University Campuses, Hospital Row, Eaton Centre, ROM, City Hall, Yonge+Dundas Square, Or Wherever Your Day Takes You. Elite Building Amenities Include: Gym, Pool, Steam Room/Sauna, Rooftop Terrace, 4 Guest Suites, Visitor Parking + More! Longos Grocery Store Right Downstairs - And A Plethora Of Delicious Local Food & Drink Spots To Discover. Must Be Seen! Fresh Paint, New Floors, Updated Kitchen & Bathroom, Newer Washer/Dryer. Coat Closet. 1 Locker Included. 100 Transit Score + 98 Walk Score (NO car needed! but Parking easily rented in the building). Main floor access great for pet owners! (id:24801)
RE/MAX Condos Plus Corporation
142 Greer Street
Barrie, Ontario
Welcome to the largest 3-bedroom end-unit townhouse in this vibrant community, built by Great Gulf Homes in one of South Barries most sought-after master-planned neighborhoods. This 1 year old home features upgraded flooring and stairs, offering 1870 sqft of thoughtfully designed space as per the builders plan. Enjoy smooth 9-foot ceilings on the main floor, with large windows that fill the home with abundant natural light. Being an end-unit townhouse, it receives so much natural sunlight and feels more like a semi-detached home, offering added privacy and brightness. Plus, with no houses behind, youll enjoy added privacy and an unobstructed view. The ultra-modern kitchen, complete with double sinks, a quartz countertop, quartz backsplash, and valance lighting, also features an extended countertop that can be used as a breakfast bar, making it a sleek and functional culinary space. The house comes with an ERV (Energy Recovery Ventilation) system, ensuring fresh air and energy efficiency. The laundry room, located on the second floor, includes extra storage with upper cabinets, adding convenience to your daily chores. Conveniently located just minutes from Highway 400 and the GO Train Station, this home also boasts stainless steel appliances, a spacious his-and-hers walk-in closet in the primary bedroom, and a large walk-in linen closet. The primary ensuite features a luxurious glass shower, adding a touch of elegance to your everyday routine. With proximity to high-rated schools, local beaches, shopping, dining and amenities, this home perfectly combines modern living with everyday convenience. Tenants are responsible for all utilities, including Hot Water Tank Rental. (id:24801)
Royal LePage Flower City Realty
230 Browning Trail
Barrie, Ontario
Discover 230 Browning Trail, a delightful 3+1 bedroom, 4 bathroom sanctuary that perfectly combines comfort with convenience in a scenic, private setting embraced by a large mature treed lot. Situated in a family-oriented neighborhood, this two-story abode is the quintessential backdrop for both tranquil and active lifestyles. Upon entering, you're welcomed into a generously sized, luminous foyer, *The brand new custom kitchen is meticulously crafted to suit your family's needs. The main living spaces cater to both grand and intimate gatherings, with the main floor family room providing a snug ambiance, complete with access to a seasonal 12 x 11 ft. covered screened-in sunroom. The property boasts an inground sprinkler system. Conveniently located mere minutes from Highway 400, the residence ensures easy access to vital amenities. A brief stroll takes you to local parks, a recreation center, or a water park/splash pad, offering a plethora of activities for all. Proximity to educational institutions and healthcare services, with the regional hospital/health center and a college nearby, adds to the location's appeal. A wealth of shopping and dining experiences are also within easy reach, allowing for enjoyable excursions without the hassle of long travel times. The advantage of a flexible and swift closing makes 230 Browning Trail an inviting prospect for new owners ready to create enduring memories in this sought-after community. Seize the opportunity to claim this exceptional mix of serenity, value, and strategic location. Arrange a viewing today and embark on your new journey at 230 Browning Trail. modern conveniences ensure a hassle-free lifestyle is always at hand. **EXTRAS** This property is attractively priced for a quick sale and is highly appealing to both, first-time buyers and those looking to upgrade. (id:24801)
RE/MAX West Realty Inc.
3309 Riverdale Drive
Severn, Ontario
WATERFRONT HOME. *ALL FURNITURE INCLUDED. Experience the tranquility of waterfront living with stunning elevated views from this beautiful home located on the Severn (Green) River in Washago. This inviting residence features three large bedroom sand three baths, providing ample space for family and guests. The light-filled open-concept great room seamlessly connects to the kitchen and dining area, showcasing a striking cathedral tongue and groove pine ceiling complemented by hardwood and ceramic floors. A cozy corner wood fireplace adds warmth to the living space, perfect for relaxing evenings. The versatile upper loft offers additional living space that can be adapted to suit your needs, whether as a home office, play area, or guest retreat. Spacious bathrooms featuring large tiled walk-in showers for a touch of luxury. Enjoy effortless outdoor living with walkouts that lead to a tranquil screened-in porch, where you can take in the amazing views. The property boasts 81 feet of waterfront, complete with a dock for your boating adventures and a detached garage for convenient storage. Currently operates as a short term rental. Don't miss the opportunity to make this stunning waterfront home your own and embrace a lifestyle of peace and beauty on the Severn River! Don't miss the virtual tour! + rental income available. (id:24801)
Royal LePage Signature Realty
3807 - 950 Portage Parkway
Vaughan, Ontario
Luxurious Condo 2 Bedroom, 2 Full Bathroom Cozy Place. Master B/R With Ensuite And Breath Taking Unobstructed South View of Downtown Toronto. In The Heart Of Vaughan, High Floor. High-End Finishes With A Large Balcony. 9' Ceiling. Super Convenient Location, Stop To New Subway Terminal, Mins To York University And Downtown Toronto. Few Steps To Viva Bus Terminal, Zum, Mega Transit Hub, Min To Hwys 7/400/407. Available Immediately. (id:24801)
Royal LePage Flower City Realty
79 The Boulevard Avenue
New Tecumseth, Ontario
Stunning, Light-Filled Home on a Quiet Cul-de-Sac in Quaint Tottenham. Welcome to the perfect blend of modern living and small-town charm. Nestled at the end of a mature, tree-lined cul-de-sac, this beautifully updated home offers spacious, open-concept living on an exceptional lot.The newly redesigned front façade features an oversized porch with pot lights an inviting extension of your living space. Inside, natural light pours into the bright living room, complete with a custom media wall, built-in shelving, and a cozy gas fireplace.The show-stopping kitchen is a dream for any home chef, boasting a large island, premium appliances, quartz countertops, marble backsplash, pot drawers, a built-in beverage fridge, pendant lighting, and abundant storage. Step out from the kitchen onto a 12 x 24 wraparound deck ideal for outdoor dining and entertaining, with easy access to the garage. The backyard features new sod, partial fencing, and gates. Upstairs, the serene primary suite offers built-in closets and a rare full ensuite with a sliding barn door, double vanity, curbless shower, and added storage. The finished basement includes a 3-piece bathroom, a flexible bedroom/guest space, and a cozy rec room perfect for movie nights or visiting family. Notable Upgrades: New windows, patio door, garage door, furnace, A/C, flooring, flat ceilings, interior doors, and hardware no detail has been overlooked. This is turnkey luxury living with thoughtful design throughout. Come see it for yourself! Walking distance to town with shops and restaurants, close to schools and a short drive to highways, making Toronto, Caledon, Brampton and Mississauga easily accessible. (id:24801)
Keller Williams Referred Urban Realty
4689 20th Side Road
Essa, Ontario
Welcome To 4689 20TH Sideroad, Well Maintained & Private 3+1 Bedroom Country Bungalow Situated On Almost 1 Acre Backing Onto Farm Land., Nicely Treed and Landscaped, Triple Attached Garage, Plus Detached 32' X 24' Shop with Gas Heat And A Wood Stove In As Is Condition (Not Certified), Primary Bedroom Features His & Hers Closets One Is A Walkin Closet, Bonus 1 Bedroom Basement Suite with Separate Entrance, Perfect For Multi Generational Living, Walkup Basement Entrance To Rear Yard, Basement Also Has A Workout Room & A Small Office, Rear Deck is 26' X 18'6" Updated Deck Boards, Stairs and Railings (2025) (id:24801)
Royal LePage First Contact Realty
907 - 9085 Jane Street
Vaughan, Ontario
Upgraded 508 Sq Ft + South-Facing Balcony, 1 Bed / 1 Bath Suite At Park Avenue Place! Sun-Filled Spacious Open Concept Living Space! 9Ft Ceilings! Floor To Ceiling Windows! Modern White Kitchen With Breakfast Island, Built-In Appliances, Granite Counters, & Mirrored Backsplash! Engineered Hardwood Floors Throughout! Ensuite Laundry! Oversized Primary Bedroom With Closet Organizers & Large Windows! Includes The Use Of One Parking Space & One Storage Locker! Tons Of Amenities Such As Concierge, Security, Gym, Guest Suites, Party Room, Rooftop Outdoor Space, Visitor Parking, & More! Public Transit At Your Door! Close Proximity To The Vaughan Metropolitan Subway Station, Cortellucci Vaughan Hospital, Highway 400, Vaughan Mills Mall, Canada's Wonderland, Restaurants, Shopping, Big Box Stores, & So Much More! This Location Cannot Be Beat! (id:24801)
RE/MAX Experts
1628 - 7161 Yonge Street
Markham, Ontario
Bright and spacious 1-bedroom condo in a prestigious location! This functional layout features large windows, an open-concept modern kitchen, and laminate flooring throughout. Enjoy a generous 80 sq.ft. open balcony with unobstructed southeast city views. Just steps to TTC, shopping, restaurants, and parks. Exceptional building amenities include a 24-hour concierge, fully equipped gym, party room, guest suites, indoor pool, visitor parking, and more. (id:24801)
Homelife Landmark Realty Inc.
494 Palmer Avenue
Richmond Hill, Ontario
Backing To Park Conservation. Stunning 4 Bdrm 3900Sf Home At Bayview Hill Area. W/Private Soothing Consevatn Area+Sep Entrance To Consultn Office, Hardwood Floor Throughout, Professional Landscape, Top Ranking Schools Zone "Bayview 2nd Highsch W/Ib Program"! Wlk To Pk, Bus, Shopping Plaza+Famous, Easy Access To Highway. Don't Miss It. (id:24801)
Homelife New World Realty Inc.
Bsmt - 216 Doug Finney Street
Oshawa, Ontario
Welcome to this brand new, beautifully finished, large 1,500 sq ft basement unit in a prestigious Treasure Hill home, located in a sought-after Oshawa community. This bright and spacious unit features 2 generously sized bedrooms, a versatile den (perfect for an office or extra storage), and a modern full washroom. Luxury Finishes with Stainless Steel appliances. Enjoy an open-concept layout with a large living area, a well-equipped kitchen, and private separate entrance. The unit also includes dedicated laundry, windows for natural light, and ample storage space, offering both comfort and convenience. Located just minutes from Highways 401 & 407, top-rated schools, parks, shopping centers, restaurants, and all essential amenities. Ideal for a small family, professionals, or students looking for space, privacy, and easy access to everything Oshawa has to offer. (id:24801)
Royal LePage Ignite Realty
27 Westcroft Drive
Toronto, Ontario
Client RemarksWelcome to this charming 4+2-bedroom 4-way Back-split detached home nestled in the heart of one of Toronto's most family-friendly communities. This home boasts a spacious layout with bright, sun-filled rooms, an updated kitchen perfect and a cozy living area ideal for family gatherings. The large backyard provides plenty of outdoor space, making it the perfect spot for barbecues and entertaining located in a quiet, free-lined neighbourhood, you will enjoy the best of suburban living with all the conveniences of the city. Schools, parks, and recreational facilities are just steps away, offering an active and vibrant lifestyle. With easy access to major highways, public transit and a short drive to shopping centers and local eateries, this is the perfect place to call home. Don't miss out on the opportunity to own in this highly sought-after area (id:24801)
Royal LePage Vision Realty
507 - 150 Alton Towers Circle
Toronto, Ontario
Welcome to this well maintained 1 bedroom condo in Scarborough. CARPET FREE. Good condo management with LOW CONDO FEE. UNOBSTRUCTED VIEW of woods and Milliken Park. Large Windows. Ensuite Locker. Underground Parking. Condo amenities includes indoor pool, hot tub, exercise room, Ping Bong room, meeting room, outside garden and Tennis Court. 24 Hours Security. Walking distance to Milliken Park, Community Centre, Plaza, Supermarket, Restaurants, TTC. Close to library and schools. Do not miss this opportunity to enjoy the convenience lifestyle at this quiet and mature community! (id:24801)
Master's Trust Realty Inc.




