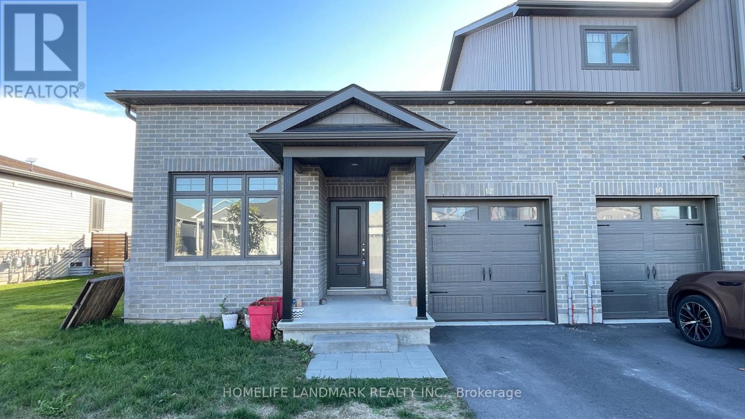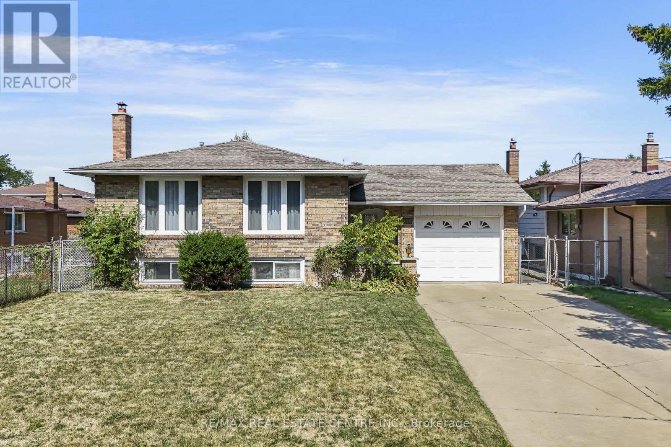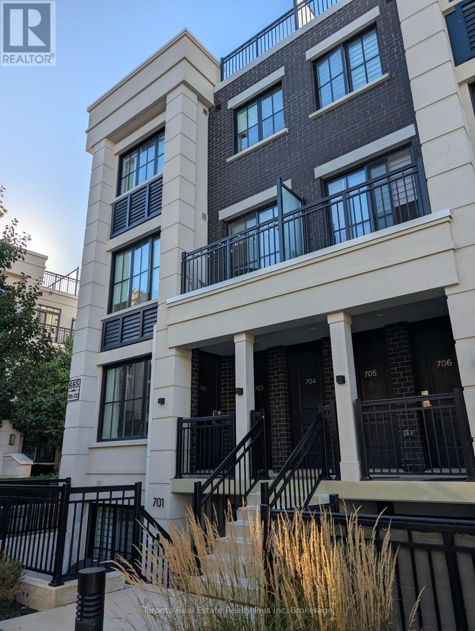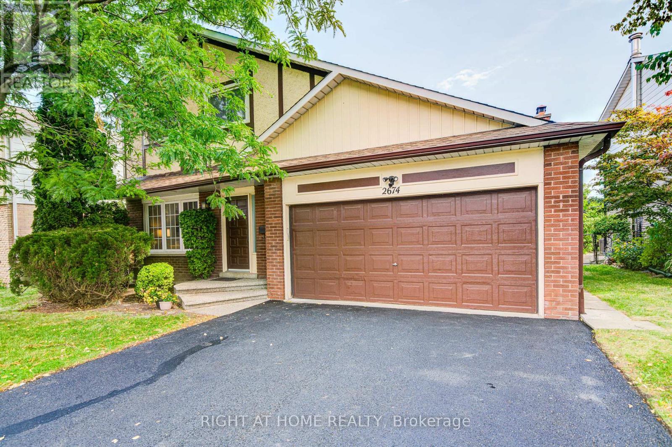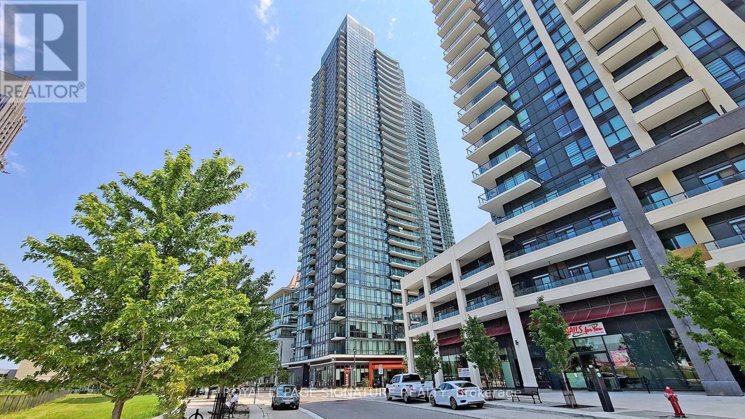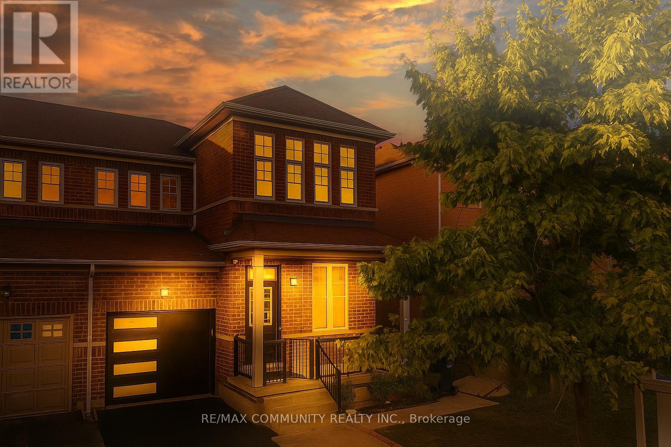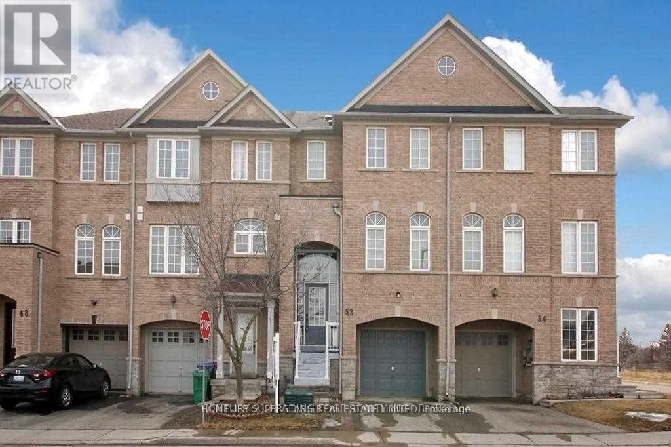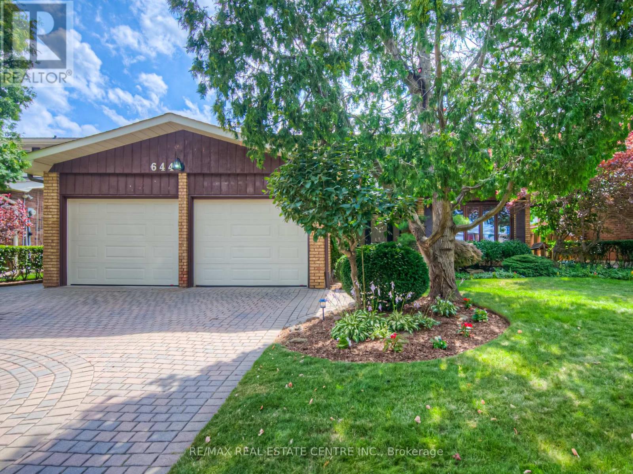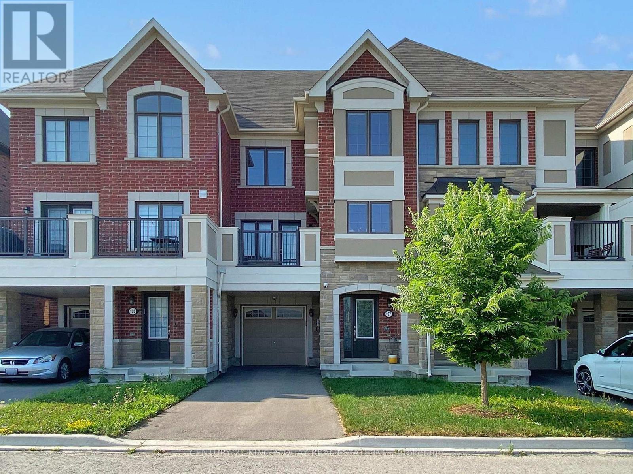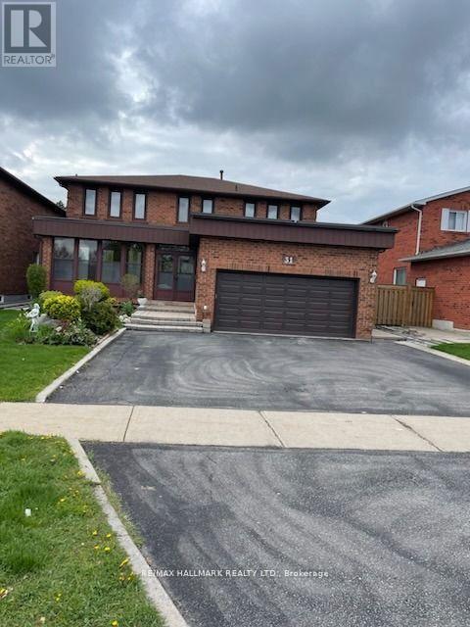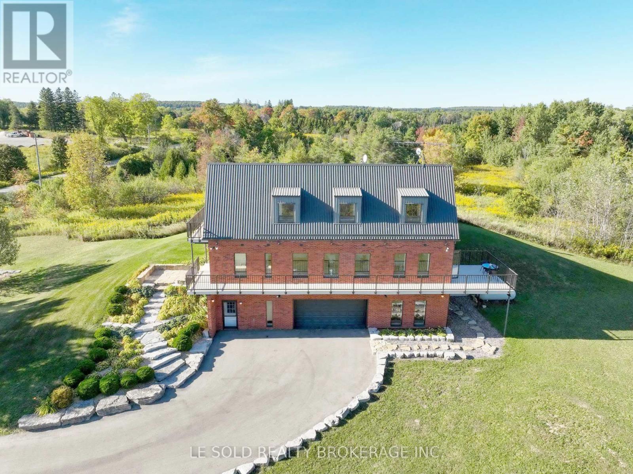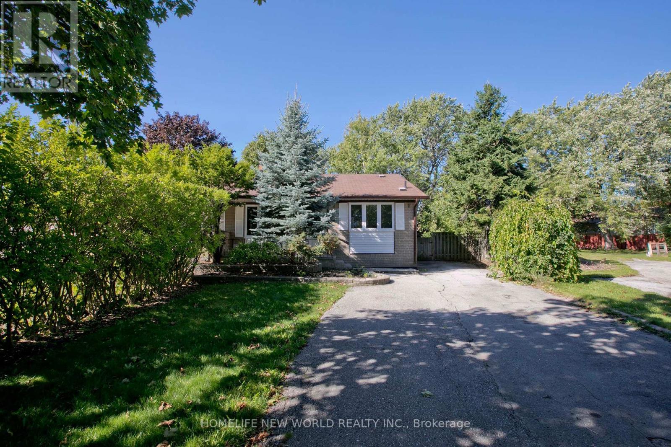12 Allen Street
Prince Edward County, Ontario
Beautiful End Unit Bungalow Townhome in the Heart of Picton. This sun-filled home offers an inviting living room designed for both relaxation and entertaining. A modern kitchen flows seamlessly into the bright dining area, creating the perfect space for gatherings with family and friends. The spacious primary bedroom is complete with a private 3-piece ensuite, while the second bedroom features soaring ceilings and easy access to a stylish 4-piece bathroom on the main level.Just steps from downtown shops, restaurants, and breweries, and minutes to Sandbanks Provincial Park, wineries, marinas, and local amenities. Experience the best of Prince Edward County's vibrant lifestyle right at your doorstep. (id:24801)
Homelife Landmark Realty Inc.
103 Forest Hill Crescent
Hamilton, Ontario
Welcome to this charming and spacious Raised Bungalow , ideally situated on a 50 x 100 ft lot in a quiet, family-friendly neighbourhood. This well-maintained 3+1 bedroom, 2 full bathroom home offers great space, comfort, and functionality for growing families or first-time buyers. The interior has been painted in soft, natural tones, creating a bright and welcoming atmosphere throughout. The home features cozy carpeted flooring and a classic kitchen with plenty of cabinet and counter space. The lower level includes an additional bedroom, full bathroom, kitchen, and a very large storage area providing ample room for your seasonal items or hobby needs. Enjoy the beautiful curb appeal at the front of the home and step into your private, fully fenced backyard , offering large green peace and privacy. A true highlight is the walkout to the large concrete deck, perfect for relaxing outdoors in comfort. The property also features a 4-car driveway 1-car garage and garden sheds, giving you plenty of parking and storage. Conveniently located just minutes from top-rated schools, parks, shopping centers, restaurants, golf course and with easy access to the Red Hill Valley Parkway, this home checks all the boxes for lifestyle, location, and value. Dont miss your chance to own this lovely home in a great neighbourhood. (id:24801)
RE/MAX Real Estate Centre Inc.
702 - 665 Cricklewood Drive
Mississauga, Ontario
Executive Style End Unit With Luxury Finishes. Open Concept Living. High Ceilings & LargeWindows Bring In Lots Of Natural Light. Walkout To A Private Balcony. Situated in a quiet, family-friendly community, just minutes from Port Credit Village, Lake Ontario waterfront,Shopping, dining, and schools with easy access to QEW & Port Credit GO. ***This property could also be leased with furniture for $3,200 ***Come see your new home now!*** (id:24801)
Toronto Real Estate Realty Plus Inc
2674 Constable Road
Mississauga, Ontario
Charming Clarkson Home on Premium Lot!Welcome to 2674 Constable Rd, set on a private 50 x 141 ft south-facing lot with great curb appeal and a spacious double garage. This home features a functional layout with 2 bathrooms, a well-maintained pool, and an unfinished basement with excellent potential for extra living space or rental income.Ideally located within steps to schools, shops, and Clarkson Community Centre. Just a 3min drive to the QEW and 5 mins to Clarkson GO with express trains to Union station. A rare chance to own a home that blends character, convenience, and future potential in one of Mississauga's most sought-after neighbourhoods. (id:24801)
Right At Home Realty
2108 - 4099 Brickstone Mews
Mississauga, Ontario
This nicely renovated 2 Bedrooms & 2 full bathrooms corner unit offers a spectacular bright Mississauga city centre view through the floor to ceiling 9ft tall windows. Do not miss the opportunity to own the nicely laid out Blue Jay floor plan being one of the most popular in the Amacon Parkside Village Tower 3. Meticulously renovated with modern finishes includes new modern flooring, refaced kitchen with soft-close doors and freshly painted to offer pride of ownership for the new purchaser. A full range of condo building amenities offers indoor pool, rooftop patio, party room, fitness centre, sauna, security concierge, underground guest parking and much more. The location is offering a true city experience being steps away Square One Sopping Centre, City Centre, GO and Mississauga Transit hub, Sheridan College Campus, Restaurants and many more amenities. (id:24801)
Royal LePage Signature Realty
26 Ashdale Road
Brampton, Ontario
Beautifully upgraded 4-Bed, 4-Bath semi-detached with 9 ft ceilings on main floor, separate living & family rooms, newer washrooms, fresh paint,new tiles, light fixtures & garage door. Primary bedroom features ensuite with soaker tub & shower. Close to schools, parks, worship place,shopping & highways (id:24801)
RE/MAX Community Realty Inc.
52 Oban Road
Brampton, Ontario
Beautifully renovated townhome. Walk to Sheridan College, Shoppers World & transit. new flooring, new paint, new stainless steel kitchen appliances, vanity, new window blinds, pot lights, etc. Gorgeous 3 bed, 3 bath freehold townhome, amazing location- close to HWY 410,407 & 401, shopping, schools, parks- in perfect move-in condition. Basement is rented separately (id:24801)
Homelife Superstars Real Estate Limited
644 Donna Court
Burlington, Ontario
Beautiful original owner home. 4+1 bedrooms, 3 1/2 bathrooms. Lovingly maintained and updated. On one of south Burlington's most desireable courts where pride of home ownersip shines. Serene neighbourhood close to Go station, trains and buses, Burlington Mall, schools, parks, cycling and walking paths. Graciously landscaped from 4 car paving stone drive and front yard to lush, fenced backyard featuring a huge composite deck and large retractable awning. Quality is evident as soon as you walk through the recent high end door system with multi-point locking system into the inviting foyer. The main floor features a modern kitchen with quartz counter tops with sliding doors to the backyard, bright family room with a Napoleon gas fireplace and sliding doors to the backyard as well as spacious separate dining room and huge living room. Oversize two car garage with entry to large main floor laundry room/mud room. All rooms have gleaming hardwood floors including oak stairs to the second floor. The second-floor features four spacious bedrooms, including primary bedroom with walk-in closet and inviting ensuite bath. The lower level is tastefully finished with a huge rec room, 5th bedroom, 3 piece bathroom and tons of storage space. The entire home has been freshly painted quality paints and with current colour palette, electrial update 2025. Don't miss out on this great home. All sizes approximate and irregular. All measurements approximate and irregular. (id:24801)
RE/MAX Real Estate Centre Inc.
107 Mcalister Avenue
Richmond Hill, Ontario
Location! Location! Location! Discover modern elegance in this beautifully upgraded 3-storey freehold townhome by Mattamy Homes, nestled in the prestigious Richmond Green Community. Backing onto a ravine with no rear neighbours, this home offers exceptional privacy and serene views. Featuring a functional, open-concept layout with 2 spacious bedrooms, 3 bathrooms, upper floor laundry, and direct access to garage. The primary bedroom boasts French doors and a large walk-in closet. Enjoy 9-ft ceilings and hardwood floors throughout above grade, with a bright great room and dining area enhanced by LED pot lights. The modern kitchen showcases quartz countertops, glass backsplash, under-cabinet lighting, and a premium Fotile range hood. Pride of ownership. owner-occupied, never rented, and meticulously maintained. Unbeatable location: Steps to Richmond Green Secondary School, and just minutes to Hwy 404/407, Costco, Home Depot, parks, restaurants, and shopping plazas. $$$Key Highlights: 1)No maintenance fees; 2) Private driveway fits 2 cars; 3) Upgraded ceramic flooring on ground level; 4) Oak staircase with upgraded railings; 5) High-end washer & dryer included (id:24801)
Century 21 King's Quay Real Estate Inc.
Bsmt - 31 Bellona Street
Vaughan, Ontario
Basement Apartment Available 2 Bedroom With Separate Entrance And Public Transit 3 Minutes On Martin Grove Road Tenant pays 35% of Utilities, 2 Parking includes (id:24801)
RE/MAX Hallmark Realty Ltd.
2269 Concession 4
Uxbridge, Ontario
Seldom seen and available for sale, less than 10 minutes east of Stouffville. 6 Bedrooms, 5 Bathrooms, 2 Offices, 4200+ sq/ft, sitting on 25 acres of rolling mixed bush terrain and ponds. I beam and concrete structure, poured foundation basement, with above-grade concrete block walls to the roof, and brick exterior. Steel girder/steel pan/concrete floors above grade, steel trusses and roof, steel stud walls, armoured coated wiring with 400 amp service. Wrap-around porches are concrete hollow core slabs with maintenance-free anodized aluminum railing. An oversized 2 car heated garage is in the walkout basement that has direct access to a large workshop and office which sets itself up for a home-based business and is ideal for contractors/trades. Multi-generational family living is an option. Located across the road from Coppinwood Golf Club. Less than 10 minutes East of Stouffville, Old Elm Go Station, Hwy 407, numerous conservation hiking trails, and within 15 minutes, there are 14 Private/Public Golf Courses and skiing. (id:24801)
Le Sold Realty Brokerage Inc.
49 Thorncroft Crescent
Ajax, Ontario
This Newly renovated semi-detached bungalow house located in a friendly and quiet neighborhood in South East Ajax. It features 3+2 bedrooms, 4 baths, 2 kitchens. Main floor has 3 bedrooms 2 bathroom, include a bedroom walk-out to deck and an en-suite bathroom. Legal Accessory Basement with Separate entrance, provides 2 bedrooms and 2 bathroom, also an en-suite bathroom. There are 2 sets of laundry in entire house. Brandnew flooring at basement. Full house freshly painted. The house is ideal for first time buyer or families want to rent out basement to help with mortgage payment, also ideal for investors looking for cash flow properties. The 2 units can be easliy converted as 1 unit for big family use. Very convenient location to schools, parks, shopping, hospitals. Easy access to public transit, Hwy 401/412/407, and GO. Dont Miss out (id:24801)
Homelife New World Realty Inc.


