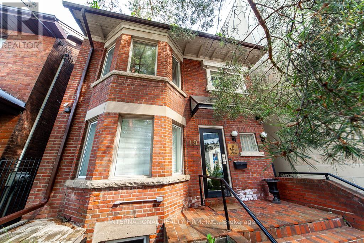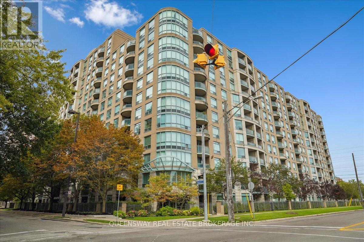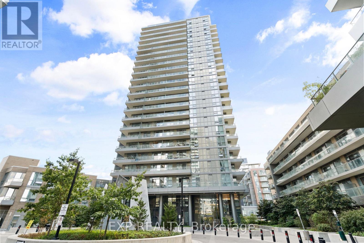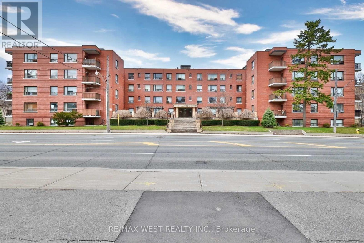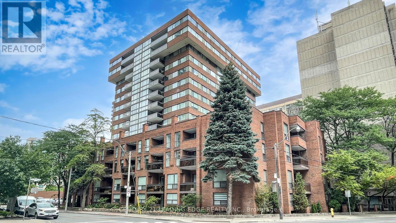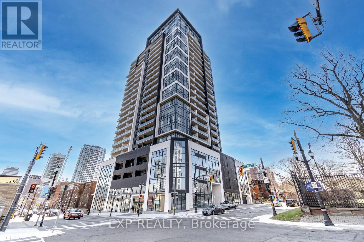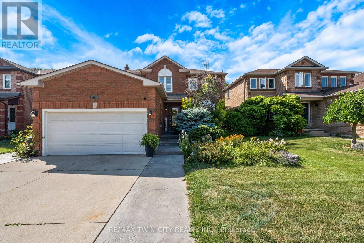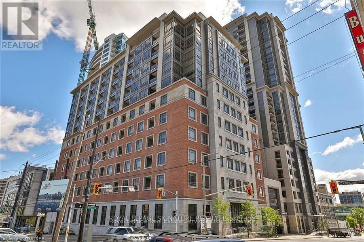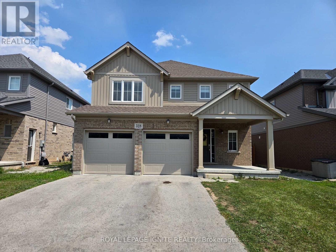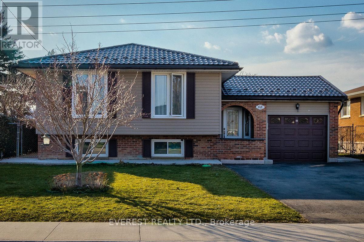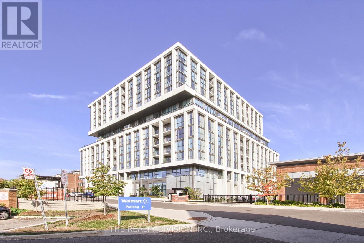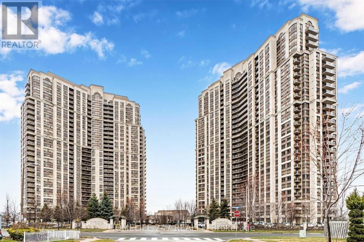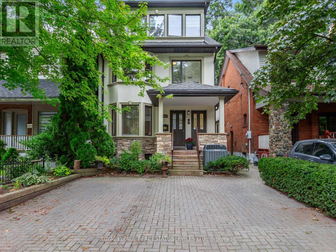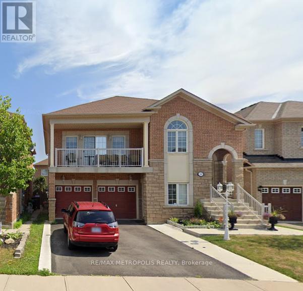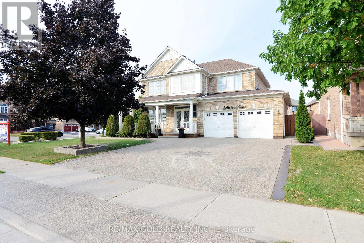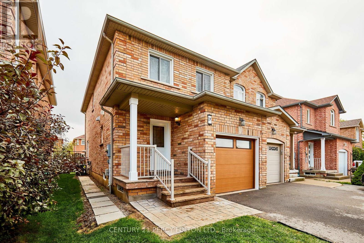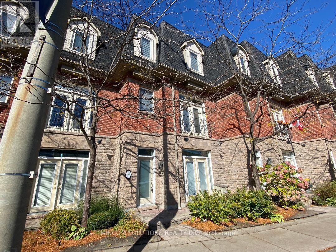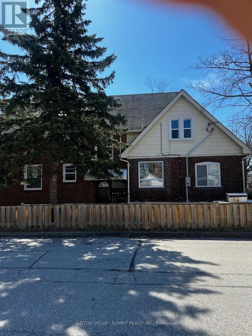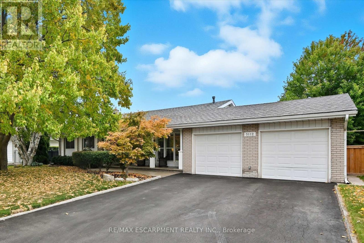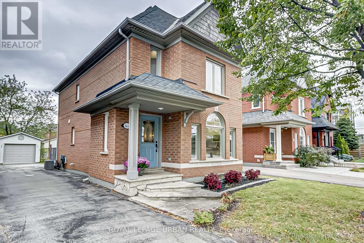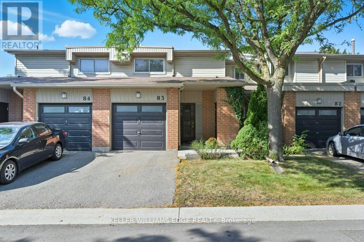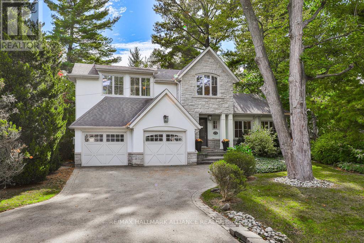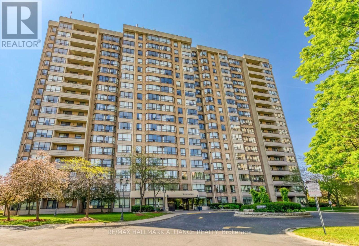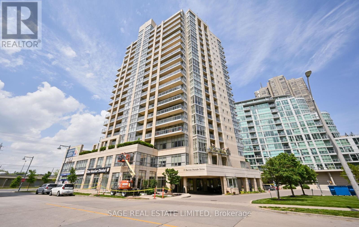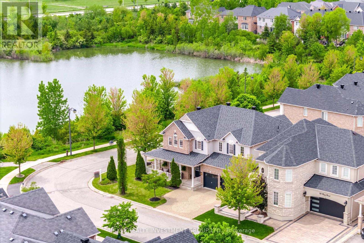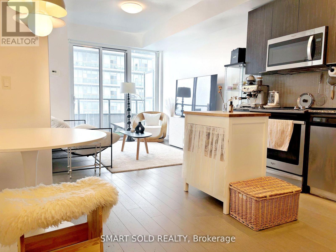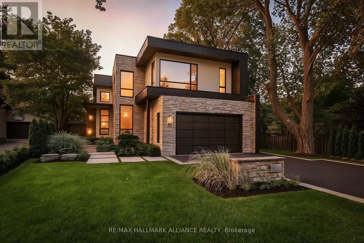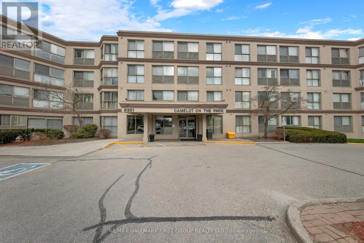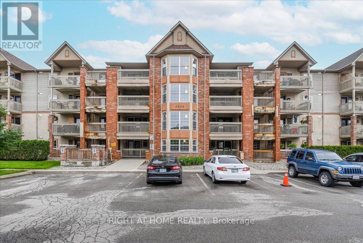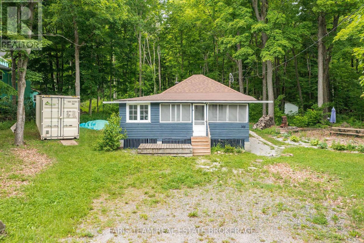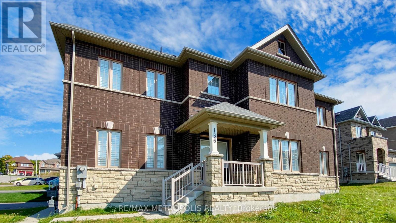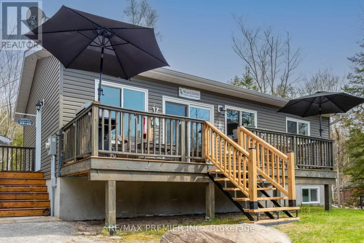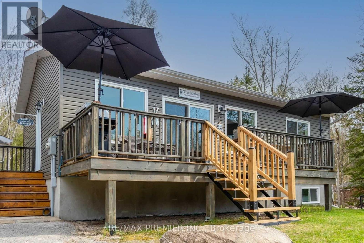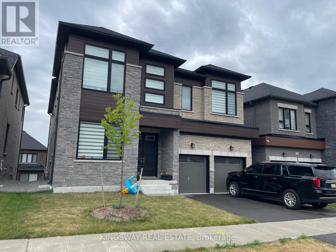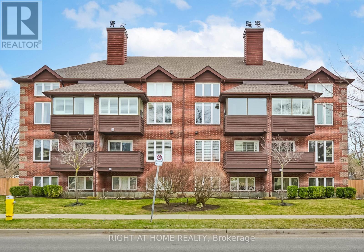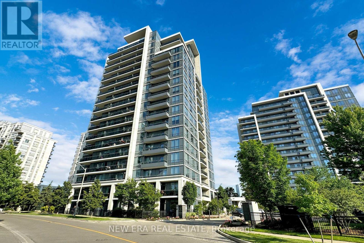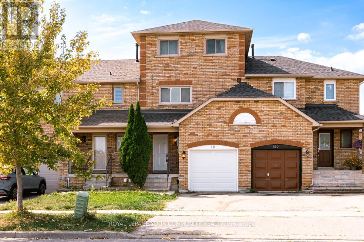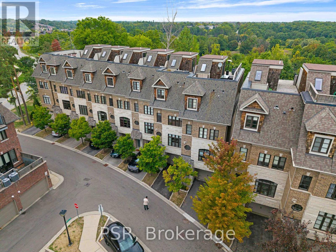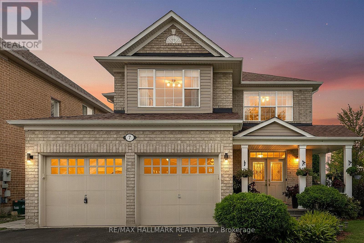609 - 89 Church Street
Toronto, Ontario
Brand-new, never lived in 2 bedrooms, 2 bath suite at The Saint. Open concept floor plan Featuring modern kitchen with integrated appliances, quartz counter, smart home features, floor-to-ceiling windows & in-suite laundry. Building amenities include: concierge, fitness centre, yoga/spin room, rain chromotherapy room, meditation spa, co-working lounge & rooftop terrace. Unbeatable location with streetcar at your door, 5-min walk to subway, & steps to Financial District, St. Lawrence Market, George Brown, TMU, Eaton Centre, shopping, dining & more. Convenience in the heart of downtown! (id:24801)
Keller Williams Portfolio Realty
19 Alvin Avenue
Toronto, Ontario
Detached Building just Steps from St. Clair Subway. Zoning Allows for Medical/Office use. Even Greater Redevelopment Potential Under the City of Toronto's New Higher Density (within 200 meters of a subway) Plan. Live/Work at Vibrant Yonge/St. Clair. Four Parking Spaces. Extra Potential w/ Nearly 1000 sq ft of Unfinished Basement. (id:24801)
International Realty Firm
200 - 28 Pemberton Avenue
Toronto, Ontario
**CORNER UNIT** Welcome to this stunning 2-bedroom, 2-bathroom corner condo in the heart of vibrant North York, offering 927 sq. ft. of bright, airy living space that feels more like a home than a condo. *Thoughtful Design Meets Natural Light* Step inside to discover a carefully crafted split floorplan that maximizes both space and privacy, with bedrooms strategically placed at opposite ends for ultimate tranquility. Large windows throughout flood every room with natural light, while the spacious kitchen showcases stunning wrap-around windows a rare feature. Your private balcony provides the perfect quiet retreat for morning coffee or evening relaxation. *Convenience at Every Turn* Nestled on the peaceful 2nd floor with no elevator waits required, this rare gem includes both parking and a storage locker. Direct underground access to Finch Subway and GO station makes commuting effortless year-round especially appreciated during Toronto's snowy winters while quick highway access keeps you connected to the GTA. *Move-In Ready* This contemporary home sparkles with fresh updates including brand-new flooring, modern vanities, stylish bathroom tiles, and fresh paint throughout. Located in a professionally managed building with all-inclusive utilities, it offers the perfect blend of modern elegance and convenience. *Prime Location, Endless Possibilities* At 28 Pemberton, you're truly in the heart of it all surrounded by top-rated schools, beautiful parks, trendy restaurants, cozy cafés, and everything Yonge Street has to offer. Whether you're seeking your dream home or a stellar investment with strong rental potential, this highly sought-after corner unit delivers on every front. (id:24801)
Queensway Real Estate Brokerage Inc.
505 - 50 Forest Manor Road
Toronto, Ontario
Welcome to urban living at its finest! This stylish 2-bedroom, 2-bathroom condo at 50 Forest Manor Rd Unit 505 offers 775 sq ft of thoughtfully designed, modern living space in one of North Yorks most sought after communities. Built in 2018, this beautifully maintained unit features an open concept layout, floor to ceiling windows, and a walk out to a private balcony that fills the space with natural light. The modern kitchen is equipped with stainless steel appliances, quartz countertops, and ample cabinetry perfect for cooking and entertaining. Enjoy the privacy of a functional split bedroom design, with the primary suite offering a spacious closet and a sleek 4 piece ensuite. The second bedroom is perfect for guests, a home office, or growing families. Residents enjoy world class building amenities including a 24 hour concierge, state of the art gym, indoor pool, sauna, outdoor patio, and an elegant party room for entertaining.Situated at Sheppard & Don Mills, you're just steps to Don Mills Subway Station and Fairview Mall. Commuting is a breeze with easy access to Hwy 401, Hwy 404, and the DVP. This unbeatable location is also close to schools, a public library, restaurants, a movie theatre, and a community centre. Whether youre a first-time buyer, young professional, or investor, this condo offers the ultimate blend of comfort, convenience, and lifestyle. Don't miss your chance to live in one of Toronto's most connected and vibrant neighbourhoods! (id:24801)
Exp Realty
244 Shuter Street
Toronto, Ontario
Welcome To 244 Shuter Street, A Charming 3-Bedroom, 1-Bathroom Attached Row Townhouse In The Heart Of Toronto's Vibrant Downtown East. This Well-Maintained Home Offers A Functional Layout With Spacious Principal Rooms, Ideal For Professionals, Small Families, Or Anyone Seeking The Convenience Of Urban Living. The Bright Living Spaces Flow Seamlessly, Complemented By A Full Kitchen And Generous Bedrooms That Provide Comfort And Versatility. Located Just Steps From Moss Park, Regent Park Community Centre, And An Array Of Local Cafes, Shops, And Restaurants, This Property Offers The Perfect Balance Of City Energy And Neighbourhood Charm. Enjoy Easy Access To The TTC With Multiple Streetcar And Bus Routes Nearby, As Well As Quick Connections To The Financial District, Distillery District, And St. Lawrence Market. With Ryerson University, George Brown College, And Toronto Metropolitan University All Within Reach, This Location Is Highly Desirable For Students And Professionals Alike. (id:24801)
RE/MAX West Realty Inc.
205 - 2550 Bathurst Street
Toronto, Ontario
Fantastic Value in Forest Hill Neighbourhood. Spacious 1 bedroom & 1 bath, 1 parking spot. Steps to Forest Hill Village, TTC, parks, restaurants, cafes and more! This is a co-ownership building, not a co-op - No Board Approval. Great Value & Convenience. Maintenance Fees includes utilities and property taxes. (id:24801)
RE/MAX West Realty Inc.
201 - 15 Mcmurrich Street
Toronto, Ontario
Welcome to Suite 201 at 15 McMurrich Street, an exquisite condominium resident nestled in a boutique building in one of Toronto's most desirable neighborhoods. Residents of 15 McMurrich Street enjoy an array of premium amenities that enhance the lifestyle experience. A 24-hr concierge service provides security and convenience, while the gym, sauna, and party room offer opportunities for wellness and socializing. Situated just steps away from the vibrant Yonge Street corridor, and the upscale boutiques, fine dining, and cultural attractions of Yorkville which are just a short stroll away. (id:24801)
Century 21 Leading Edge Realty Inc.
805 - 15 Queen Street S
Hamilton, Ontario
Welcome to this 1 Bed Platinum Condo In The Heart of Hamilton. Soaring 9 Ft Ceilings. Open Concept Living Space With Walkout To A Private Balcony With Views Of The City. Eat-In Kitchen With All Stainless Steel Appliances & All New Modern Finishings. Spa-Like 4Pc Bathroom. A+ Building Amenities Include Gym, Yoga Terrace, Party Room W Bbqs, & Rooftop Terrace. Do Not Miss This One! Excellent Downtown Location Minutes To Qew & 403, Both Hamilton & West Harbour Go Stns, Short Transit To Mcmaster & Mohawk College, Walking Distance To Amazing Restaurants, Shopping, Groceries & More. (id:24801)
Exp Realty
477 Burnett Avenue
Cambridge, Ontario
Welcome to 477 Burnett Avenue, bring your offer in anytime and own your own summer oasis. A beautifully maintained all-brick two-storey home offering nearly 2,000 sq. ft. of stylish and functional living space. Step inside the grand foyer and you'll immediately notice the beautifully updated hardwood staircase and fresh, welcoming feel. The main floor offers a thoughtful layout with a powder room and a spacious laundry area, which also functions as a convenient mudroom. Just beyond, the cozy family room features a gas fireplace and stunning hardwood floors, perfect for everyday living. The heart of the home is the kitchen, loaded with cabinet space, granite countertops, spacious island, stainless steel appliances, and large sliding doors that lead to the backyard oasis. A formal dining area just off the kitchen is ideal for family meals, while a separate living room with flawless hardwood flooring provides additional space to relax or entertain. Upstairs, youll find four generous bedrooms and a beautifully updated 4-piece main bathroom. The primary suite is a luxurious retreat, complete with a private ensuite featuring a deep soaker tub and separate shower. Freshly updated carpet adds comfort and style to the upper level. The fully finished basement is an entertainers dream, complete with a second gas fireplace, a stunning wet bar, and a full 3-piece bathroom, offering the perfect space for movie nights, games room and great set up for hosting friends. Step outside to your private backyard paradise: stamped concrete throughout, a sparkling in-ground pool with two fountains, and plenty of space to lounge, dine, and entertain. Its a vacation destination in your own backyard. With a stamped concrete walkway to the front door, a double car garage, and space designed for family living, this home offers comfort, charm, and elegance both inside and out. Book your showing today! (id:24801)
RE/MAX Twin City Realty Inc.
66 Niagara Road
Kitchener, Ontario
Welcome to this exceptional, fully renovated multigenerational bungalow backing onto a tranquil ravine in one of Kitchener's most sought-after neighborhoods! Perfectly located just a short walk to Stanley Park Conservation Area, top-rated schools, and close to all amenities, this unique detached home offers beautifully finished living space designed for modern family living or investment potential. The main level features a bright open-concept layout with a stunning upgraded kitchen, complete with quarts countertops, a breakfast island, and new stainless steel appliances. The dining area boasts vaulted ceilings and a skylight, flooding the space with natural light. The expansive living room is perfect for entertaining or relaxing and offers flexible design options. With 4 spacious bedrooms and 3 full bathrooms on the main level, this home easily accommodates a large or growing family. Step outside to your private backyard oasis featuring a large in-ground pool and breathtaking ravine views enjoy the feel of a secluded retreat while being in the heart of the city! The fully finished walkout basement offers a self-contained 4-bedroom, 2-bath in-law suite with its own kitchen, laundry, dining, and living area ideal for extended family. Additional upgrades include: New flooring and fresh paint throughout, Roof (2014), Roof repaired (2022), A/C (2021), Furnace (2023), all appliances (2022). Don't miss this rare opportunity to own a turn-key, move-in-ready home in a family-friendly area known for excellent schools and close proximity to both Wilfrid Laurier University and the University of Waterloo, as well as Conestoga College. (id:24801)
Royal LePage Signature Realty
614 - 150 Main Street W
Hamilton, Ontario
Welcome to this beautifully upgraded 1-bedroom & den condo, complete with two full bathrooms and parking. Perfectly located in the heart of Hamilton, just minutes from McMaster University, Hamilton General Hospital, and Highway 403.This modern suite showcases engineered hardwood floors throughout, soaring 9-ft ceilings, and elegant coffered ceilings in the foyer. The spacious living and dining area opens onto a private balcony. A separate den provides the perfect space for a home office, 2nd bedroom, guest space, or reading nook. The sleek kitchen features stainless steel appliances and a contemporary design. Residents enjoy resort-style amenities, including a fully equipped fitness centre, indoor pool, and a rooftop terrace with stunning city views. (id:24801)
Royal LePage Signature Realty
328 Julia Drive
Welland, Ontario
** Main Level ** Welcome to this expansive detached home with more than 2600 sq ft of living space. This gorgeous home offers 4 bedrooms plus a loft and 4 full bathrooms, including one on the main level with a shower. Nicely separated dining area, which can also be used as a second living space. Open Kitchen to Family room and large breakfast area (big enough for dining). Walk out to the yard from the breakfast room. Unique Walk-in closet on the main level that offers plenty of storage. Ideally located laundry/mud room close to the garage. Expensive Zebra blinds throughout the house. 2nd Level leads to a nice and cozy loft, which can be used as a study area or an office. First and Second bedroom share a semi-ensuite, the 3rd bedroom has a 3-piece ensuite. Large primary bedroom with a massive walk-in closet and 4-piece ensuite with a stand-up shower. 3 Car parking,2 parking garages and one on the driveway. Close to Sparrow Meadow Park and surrounded by Pelham Hills and Cardinal Lakes Golf Club. Enjoy nature at its finest, close to Coyle Creek and Welland River. Easy access to Niagara Health Welland Hospital via route 29. ** Basement Rented Separately ** (id:24801)
Royal LePage Ignite Realty
68 Forest Hill Crescent
Hamilton, Ontario
High Demanding Location Of Redhill/ Greenbelt/Conservation Area, Stunning Detached Bungalow Raised 3+2 Bed 2 Bath Approx.2000 Sq.Ft Living Area Back Is Ravine Lot, Very Bright Rooms And Quiet Area W/Great Neighbourhood. Beautiful Deck On Back Feels Dream Home. Basement Apartment W/ Separate Entrance Rental $1600/M. Metal Roof 2018 as per previous seller, Private D/Driveway. A Fantastic Home W/Great Layout, Living Room & Lrg Windows W/ Natural Lights.Access Hwy, Golf & Park. Don't miss this property. (id:24801)
Everest Realty Ltd.
611 - 1063 Douglas Mccurdy Common
Mississauga, Ontario
Discover this exceptionally large and spacious 1 bedroom plus den unit in Port Credit, boasting 2 full bathrooms and a total of 802 sq. ft. of interior living space complemented by a 45 sq. ft. balcony. The versatile den can effortlessly transform into a second bedroom, offering flexible living arrangements to suit your needs. Inside, you'll find luxury finishes throughout, including elegant all-wood flooring, a modern kitchen with upgraded cabinetry, stainless steel appliances, quartz countertops, and a convenient center island, can't forget to mention the large pantry. You'll enjoy unparalleled convenience with a short walk to everyday essentials like Walmart, various restaurants, a medical clinic, and banking services. The building itself offers an impressive array of amenities including a fitness center, entertaining room, party room, guest suites, electric vehicle charging, and 24/7 concierge. Located near Port Credit GO Station, with easy access to 504 Lakeshore Road East and Beechwood Avenue, you're just a short stroll to Lake Ontario, the BMO Building Plaza, and countless other restaurants, shops, and parks. To top it all off, soak in breathtaking, unobstructed views of the CN Tower and Lake Ontario right from your home. (id:24801)
The Realty Division Inc.
2126 - 700 Humberwood Boulevard
Toronto, Ontario
Wow! Bright, Spacious & Sun-Filled 2 Bedroom Corner Unit with North-Facing Ravine Views!Beautiful corner unit for rent featuring a sunlit open-concept living and dining area with walk-out to a large balcony offering stunning views of the Humber River. Modern kitchen with dishwasher and microwave, spacious bedrooms, and a primary suite with walk-in closet. Convenient split washroom design, ensuite laundry, and no carpet throughout.Additional Features:Large balcony with ravine views. One underground parking space24-hour concierge & security. TTC at doorstep, easy access to highways & Toronto Pearson Airport. Close to Humber College, schools, parks, shopping malls, race track & more. Furnished option available at additional cost. Safe, secure, and move-in ready don't miss this amazing rental opportunity! (id:24801)
Homelife 247 Realty
490 Windermere Avenue
Toronto, Ontario
Prime Bloor West Village Opportunity - Welcome to this beautiful 1920s detached home in the heart of Bloor West Village. Fully renovated, thoughtfully extended, and converted into a 3-unit property in 1990, it offers rare versatility and endless potential. Whether you choose to live in one unit and rent out the others, hold it purely as an income property (with over $100,000 in gross annual income), or convert it back to a single-family residence, this property adapts to your vision. Each of the three self-contained units has its own private entrance and laundry facilities, with two legal front-pad parking spaces adding convenience. The largest suite on the Second & Third floor spans over 1,200 sq.ft., featuring an open-concept kitchen and dining space with bay window, a spacious living room with corner windows, and a cozy wood-burning fireplace. Upstairs, the sun-filled primary suite offers a stunning newly renovated bath with double sinks, a glass-enclosed shower, and a standalone tub, plus a walkout to a large private deck. Main Floor Unit is approx. 780 sq.ft., with both front and rear access, this suite includes a bright living area with fireplace, an updated kitchen, and two bedrooms the primary with double closets and walkout to a rear deck overlooking the garden. The Lower Level Unit is over 700 sq.ft. with two bedrooms, a spacious living/dining area, and large above-grade windows that fill the space with natural light. Set on an impressive 25 x 156 lot, the property also offers potential for future expansion or the addition of a garden suite. This is a rare opportunity to secure a flexible, income-producing home in one of Torontos most desirable neighbourhoods, just steps from the shops, cafés, and community spirit that make Bloor West Village so special. Enjoy easy access to High Park, scenic parkettes, the Humber River and trails, and Lake Ontario waterfront, while being just minutes from all major highways in and out of the city. (id:24801)
Royal LePage Real Estate Services Ltd.
Upper - 28 Sir Jacobs Crescent
Brampton, Ontario
Tenants need to pay 60% of utilities .3 car parking on left side of driveway including 1 garage parking. (id:24801)
RE/MAX Metropolis Realty
892 Sweetwater Crescent
Mississauga, Ontario
Charming Lorne Park Detached Home in a Highly Desirable Location! Perfect for families or first-time buyers, this home offers exceptional value in one of Mississauga's most sought-after neighbourhoods. Fully updated with brand new kitchen, modern bathrooms and fixtures, finished basement with additional washroom, bedroom & rec room, hardwood floors throughout, large backyard with deck and tiered landscaped garden. Located within a top-rated school district, residents will enjoy an abundance of nearby parks, trails, and recreational opportunities. Just minutes from Lake Ontario, the Credit River, and the vibrant community of Port Credit. Nestled on a quiet, tree-lined crescent, this home features a finished lower level with a walkout to a beautifully landscaped lot. A private driveway with a garage provides ample parking. Conveniently located near both Port Credit and Clarkson GO stations, making commuting to Toronto simple and efficient. ** See virtual tour for 3D tour and all photos/floorplans ** (id:24801)
RE/MAX Noblecorp Real Estate
615 Walkers Line
Burlington, Ontario
Available Immediately! Bright and spacious 3-bedroom main unit in a charming side-split detached home. Enjoy a sun-filled backyard and front yard, plus 1 parking space included. The main floor offers a welcoming open-concept living and dining area with laminate flooring, a modern kitchen, and convenient in-suite laundry. Just a few steps up, you'll find three comfortable bedrooms and a full bathroom. Prime location on Walkers Line (between New St. & Fairview St.) in a family-friendly, walkable neighborhood. Steps to Centennial Trail, recreation centers, grocery stores, banks, and restaurants, with easy access to the Lakeshore. Surrounded by top-rated schools including Nelson High School, Tecumseh, and Makwendam. Upper unit only. Tenants will be responsible for 70% utilities. (id:24801)
RE/MAX Aboutowne Realty Corp.
1 Blaketon Court
Brampton, Ontario
Welcome to 1 Blaketon Court, Brampton! This beautifully upgraded 4+2 bedroom, This detached home offers 2,389 sq. ft. of living space plus a finished basement with a separate entrance. Thousands spent on renovations including new floors, a modern kitchen with quartz counters and stainless steel appliances, upgraded washrooms, and fresh paint throughout. The finished basement features 2 bedrooms, a full bath, and extra living space perfect for extended family or rental potential. Located on a quiet court close to schools, parks, shopping, and transit. Move in ready and not to be missed! (id:24801)
RE/MAX Gold Realty Inc.
29 Archbury Circle
Caledon, Ontario
Nestled In A Peaceful, Welcoming Community, This Semi-Detached Gem Has Been Lovingly Cared For, Offering Warmth And Comfort Throughout. With An Inviting Exterior. The Property Features A Bright, Spacious Living Area Filled With Natural Light, Ideal For Relaxation And Entertaining. The Updated Kitchen, Complete With Ample Counter Space, Flows Seamlessly Into The Dining Area. Upstairs, You'll Discover Three Cozy Bedrooms, Each With Generous Storage. The Master Suite Offers A Peaceful Escape With Walk In Closet & Semi_Ensuite, While The Additional Rooms Cater To Versatile Needs Perfect For Children, Guests, Or A Home Office. The Unfinished Basement Provides Extra Living Space For A Playroom Or Entertainment Area. A Clear Canvas! Step Outside To The Private, Fully-Fenced Backyard, A Perfect Space For Outdoor Activities. The Neighbourhood Boasts Tree-Lined Streets, Parks, And Schools, Ensuring Convenience And A Strong Sense Of Community. This Well-Maintained Home Offers An Ideal Balance Of Tranquility And Accessibility. Book A Viewing Today! (id:24801)
Century 21 Percy Fulton Ltd.
194 Lakeshore Road W
Mississauga, Ontario
Located in the heart of Port Credit, this executive live/work townhouse offers luxury, convenience, and an unmatched lifestyle. Featuring a private 625 sq. ft. rooftop terrace with a lake view, a 6-person hot tub, wet bar, gas fire pit, and outdoor shower, this home is designed for both relaxation and entertaining. Inside, you'll find a bright and spacious layout with 9-foot ceilings on the ground and main levels, a stunning modern gourmet kitchen with quartz countertops, stainless steel appliances, and a walkout to a custom heated patio. Thousands have been spent on renovations, including pot lights, crown moulding, gleaming hardwood floors, and an elegant oak staircase with wrought iron spindles. The home also includes stylish barn doors, multiple walkouts, a finished basement, and an upgraded primary ensuite featuring an oval soaker tub. With parking for three vehicles (two tandem and one in the garage), and just steps to the Port Credit Marina, GO Train, shopping, and restaurants, this spotless, move-in-ready home truly showcases pride of ownership and must be seen to be fully appreciated. (id:24801)
Mincom Solutions Realty Inc.
68 Ninth Street
Toronto, Ontario
Ideally positioned in the sought-after New Toronto neighbourhood, this well-located 5-unit multiplex is just steps from the lake and within close reach of parks, schools, transit, and everyday amenities. The building comprises of two 2-bedroom units, two 1-bedroom units, and one bachelor unit - all well-maintained and clean, offering comfortable living spaces that could appeal to a broad range of tenants for ease of rentability. Building Is Very Well Kept With All The Major Components Updated And Regularly Maintained. This rare offering sits on a generous lot, presenting excellent potential for renovation, redevelopment, or expansion (subject to municipal approvals). A rare gem that offers significant flexibility in a high-demand, lakeside community. (id:24801)
Sutton Group - Summit Realty Inc.
5112 Meadowhill Road
Burlington, Ontario
Welcome home! Nothing to do but move in and enjoy this thoughtfully updated 3 bedroom, 2 bath home on an extra wide 83' lot, with double car garage in South Burlington. Steps to shopping, restaurants, schools and a brand new community centre. From the stamped concrete covered porch, to the side patio with 2-tiered deck in the private cedar lined backyard with mature landscaping, charming gazebo and pool sized potential, the outside is as maintained as the inside. The beautiful, large kitchen features stainless steel appliances including a wine fridge and gas stove, granite countertops and expansive centre island with prep sink. Pot drawers, glass cabinets, and so much light from the walk out to the patio, a perfect space for entertaining. Gleaming hardwood and neutral paint throughout. The primary bath features a granite countertop with undermount sink and tiled shower. In the light filled basement, comfortable broadloom, a modern gas fireplace, ample storage and convenient walk up to the backyard make for an inviting family room. The second full bathroom includes a quartz countertop, modern fixtures and an airy glass shower. Finally a large laundry/utility room completes the lower level. All the updates including California shutters, gas BBQ hook up, modern lighting inside, exterior lighting and a neighbourhood that can't be compared makes 5112 Meadowhill an easy choice! (id:24801)
RE/MAX Escarpment Realty Inc.
165 Westfield Trail
Oakville, Ontario
This Classically Elegant Carriage Style Family Home Perfectly Nestled In Coveted River Oaks Community Is Waiting For It's Next Family To Call It "HOME". A Perfect Blend Of Modern Design & Timeless Character, The Home Is Filled With Natural Light Streaming Thru Oversized Windows And Features Rich With Hardwood Flooring Throughout The Main And Second Floor. Gather With Family In The Inviting Living Room Anchored By A Gas Fireplace That Warms The Heart And Soul. Or Host Unforgettable Evenings As Entertaining Is A Must In This Gorgeous Spacious Kitchen Equipped With Stunning Stone Counters, Granite Sink, Splendid Lighting, A Beverage Fridge, & The Island Of Your Dreams. Enjoy Relaxing Summer Days & Evenings On The Expansive Rear Deck With Convenient Natural Gas Line For All Those BBQ's. Melt Your Troubles Away After A Hard Day In The Recently Renovated (2023) Spa-like Bathroom Complete With Soaker Tub & Jets. Put The Children To Bed And Enjoy Sweet Dreams In The Beautiful Primary Suite With Room For A King Size Bed & Offering Two Roomy Closets. The Finished Lower Level Offers Flexibility for Today's Lifestyle, With Roomy Storage Areas, And the Option Of A Guest/Teen Suite Or Home Office Complimented By A 3 Piece Bathroom. Perfect For Multigenerational Living Or Remote Work Office. This Level Boasts High Ceilings, New Carpet (2023) And Great Storage. This Home Is More Than A Place To Live... It's A Place To Create Memories. Main Floor Powder Room Remodeled 23, 2nd Floor Bath Remodeled 23, Front Of House Windows Aug 23. Please See Attached List For More Info. (id:24801)
Royal LePage Urban Realty
83 - 485 Meadows Boulevard
Mississauga, Ontario
This classic 2 storey townhouse layout has been well maintained and is ready for its next family to call it home! This home offers the perfect blend of updates and opportunity to make your own. Walking up to the home, you'll notice the single car garage and driveway, welcoming front porch and convenient porch closet (perfect for trash bins!). Entering the home, you'll find the layout incredibly thoughtful. The main floor is freshly painted with a spacious entry. A convenient powder room and coat closet are right by your entry, leading into an updated eat-in kitchen with quartz countertops. The separate dining room is well sized, overlooking the sunken living room. This beautiful living room features a corner wood burning fireplace as well as a sliding glass door out to the fenced backyard. Its the perfect layout to extend your living space in the summer months, or for kids and pets to play outside while still within view. Going upstairs, you'll notice hardwood floors and plenty of large closets throughout the three bedrooms. A four piece bathroom, with a neutral colour scheme, completes the bedroom level. Headed down to the fully finished basement, a 20 foot rec room, full bathroom and plenty of storage awaits! Whether you need room for guests, a home office, gym equipment or you're overrun with kids toys - this room will provide that extra space you've been looking for. The complex is well maintained, with plenty of visitor parking, and reasonable fees compared to others in the area. Super family friendly, this particular unit it tucked away on a little court. Surprisingly quiet given the proximity to amenities and highway access - all just moments away. There's much to love here at 83-485 Meadows Blvd! (id:24801)
Keller Williams Edge Realty
129 Edgecroft Road
Toronto, Ontario
Welcome to this charming 3-bed, 2-bath home, situated in the highly sought-after Stonegate neighbourhood. With an impressive 75-foot wide lot, this property offers both move-in readiness and endless future potential. Inside, the bright natural light and neutral decor enhance the natural character of this home. The kitchen features granite countertops, modern tile backsplash, under-cabinet lighting, and stainless steel appliances including a gas stove. The main floor bedroom offers the flexibility for a primary bedroom, home office or guest suite, while the lower level offers a cozy family room, ample storage, plus space for a den or exercise area. Full main floor bath with heated flooring. Walk out from the kitchen to discover your own stunning cottage-like backyard retreat. Very private with a fully fenced yard, mature trees, a gazebo, and garden shed. Whether hosting summer gatherings or enjoying quiet evenings outdoors. Front yard has a 3 zone sprinkler system.Newer roof (2021), new front door (2022), Bedroom Windows (2020). Upgraded Electrical. This family-friendly neighbourhood is known for its top-rated schoolsincluding Norseman Junior-Middle, Holy Angels Catholic, Etobicoke School of the Arts, and Etobicoke Collegiate. Walking distance to restaurants, shops and parks. Close proximity to Islington Subway Station. the QEW, Gardiner Expressway for easy access to downtown Toronto. (id:24801)
Housesigma Inc.
1310 Duncan Road
Oakville, Ontario
This spectacular residence has been completely renovated to the studs with high-end finishes and a thoughtfully reimagined floor plan, blending timeless elegance with modern functionality. Situated on a premium 75x150 south-facing rectangular premium lot, this home is just a short walk to Oakville's top-rated schools.The exterior showcases new stucco with natural stone accents, oversized windows, and stunning curb appeal. Inside, the open-concept design features a grand living/dining room with soaring 13-ft ceilings and wood-burning fireplace, seamlessly flowing into a brand-new custom kitchen and family room. The chefs kitchen offers a massive center island, custom hardwood cabinetry, top-of-the-line appliances including a Wolf stove and Fisher & Paykel fridge, and walkout to a sun-filled cedar deck. A beautiful sunroom with full HVAC brings the outdoors in, overlooking landscaped gardens, mature trees, ponds, and stone pathways. The upper level features double primary suites with spa-inspired ensuites, heated floors, and walk-in closets, providing exceptional comfort and flexibility for families. Designer details throughout include custom millwork, accent lighting, hardware, California shutters, and premium hardwood flooring. The fully finished lower level offers a nanny/in-law suite with in-floor heating, recreation space, and plenty of storage. Recent upgrades include new spray foam insulation, new electrical panel, sump pump, tankless hot water system, pot lights, built-in speakers, and luxury designer tiles in all bathrooms. This one-of-a-kind home is the perfect blend of modern luxury, refined craftsmanship, and family-friendly living, a rare offering in one of Oakville's most prestigious neighbourhoods. (id:24801)
RE/MAX Hallmark Alliance Realty
307 - 30 Malta Avenue
Brampton, Ontario
Experience Remarkable Investment Potential In This Exquisitely Redesigned Corner Suite, Located In Bramptons Premier Neighbourhood. For Investors, This Suite Represents A Standout Opportunity, The Proximity To Sheridan College And Transit Hubs Ensures Robust Rental Demand From Students, Young Professionals, And Families Alike, Allowing For Multiple Rental Strategies. With Bramptons Market Anticipated To See Both Price Growth And Inventory Expansion, This Property Offers Long-Term Capital Appreciation As Well As Immediate Cash Flow Potential. The Address Delivers Exceptional Convenience With Seamless Access To Top Schools, Transit, Highways, And Shopping. Over 1,400 Square Feet Plus A Generous Balcony Boasting Tranquil Park And Nature Vistas, The Unit Features A Chef-Inspired Kitchen, Airy Open-Concept Living And Dining, And Premium Laminate Flooring Throughout. This Primary Suite Showcases A Walk-In Closet And A Spa-Style Ensuite Complete With A Glass Shower And A Freestanding Tub. The Third Bedroom Offers Flexible Use Easily Enclosed Or Open For Expanded Living. An Adaptable Solarium Serves As The Perfect Home Office, Dining Area, Or Creative Space. Additional Highlights Include Ensuite Laundry, Expansive Storage, And A Dedicated Underground Parking Spot. Every Element Is Thoughtfully Curated For Sophisticated Comfort And Practicality. For Investors, The Flexible Layout Supports Multiple Rental Strategies, Including Segmentation For Optimal Returns From Students Or Young Professionals. Enjoy Proximity To Sheridan College And Major Transit Routes, With Unmatched Rental Appeal And Long-Term Growth Opportunity. (id:24801)
RE/MAX Hallmark Alliance Realty
1005 - 3 Marine Parade Drive
Toronto, Ontario
Welcome to Hearthstone by the Bay! Enjoy retirement living at its finest in this bright and spacious 2+1 bedroom, 1 bath and stunning water views. The functional open-concept layout offers comfort and convenience, while Hearthstone by the Bay provides the perfect blend of condo ownership and supportive services. Experience the convenience of retirement living while also building equity. A comprehensive range of services creates a truly effortless lifestyle. Enjoy chef-prepared meals, housekeeping, nursing care, fitness programs, engaging activities, and shuttle services-all in one place, with the flexibility to begin with the essential Mandatory Service Package and add more care as your needs evolve. With its modern design, premium amenities such as a movie theatre, pub, billiards lounge, hair salon, and outdoor terrace, along with a warm and welcoming community, Hearthstone by the Bay offers more than just a home-its a secure, vibrant lifestyle unlike any other retirement residence in the GTA, combining luxurious living with peace of mind. Mandatory Club Fee: $1,923.53 + HST per month. (id:24801)
Sage Real Estate Limited
764 Reece Court
Milton, Ontario
Executive 5 Bedroom Family Home Overlooking The Pond! Welcome nature as your neighbour and enjoy the Escarpment views, Walking Trails Along the Ravine and Pond View! Bright And Spacious The Layout Is Sure To Please Featuring A Formal Living and Dining Room, A Convenient Main Floor Den, Gorgeous Family Room With Beautiful Gas Fireplace, Gourmet Kitchen With Quartz Countertops, Island, And Open Concept Eating Area Overlooking The Backyard and Family Room. The Beautiful Wooden Staircase With Custom Carpet Runner Leads To The Upper Level Where 5 Generous Sized Bedrooms Await As Well As A Convenient Laundry Room. This Carpet Free, Freshly Painted Home Is Nestled On A Quiet Court And Has All The Features You Have Been Craving For Your Family! Inside Out It Is Sure To Impress! The Wrap Around Porch Is The Perfect Spot To Enjoy Your Morning Coffee! The Gorgeous Backyard Patio Features A Gazebo And Multiple Seating Areas Along With A Large Grassed Area For the Kids To Play! The Side Door Leads To The Unfinished Basement Ready For Your Finishing - It Could Easily Be Converted To An In-Law Suite Or Entertaining Recreation Room! The Flow And Elegance Of This Beautiful Home Will Make You Fall In Love With It The Moment You Walk Through The Front Door!! A Must See This Truly Is A Stunning Property With So Much To Offer Your Growing Family! Sunkissed The Large Windows Allow The Sun To Stream In All Day Long And The Escarpment Views Are Amazing! This Executive Home Checks All The Boxes! The soaring 9' ceilings and elegant design are sure to impress! The Unfinished basement measurements are 39.34' x 24.2' and 21.6' and 13.8' offering more than enough space for your future in-law suite or recreation rooms! The side entrance is conveniently set up for easy access to the basement allowing for a future separate entrance if desired. Don't miss this out on this beautiful family home come take a peek!! (id:24801)
Rexig Realty Investment Group Ltd.
102 Southlake Boulevard
Brampton, Ontario
"Investment property" Life at its best by the LAKE! Detached Home with 7+3 bedroom and 4 washrooms. Backing on to Lakelands Village Park. Parking holds 5 cars, amazing kitchen with walk thru to dining room and patio. Hardwood flooring, Open concept breakfast room, Decks overlooking the beautiful Lakelands Village Park, Walkout basement with fireplace, new laundry room, Currently rented for $2800. Over 3500 Sqft. of living space. The home is currently rented room by room, it may be used as air b-n-b, student residence. Buyer and buyer agent should check the area usage permitted and do their due-diligence. Home Photos are from previous listing and was obtained by permission. (id:24801)
RE/MAX Excellence Real Estate
3514 - 30 Shore Breeze Drive
Toronto, Ontario
This One-bedroom, One-bathroom unit offers 485 sqft of pristine living space, showcasing breathtaking views of the lake from every room. With an open-concept layout and high-end finishes throughout, this condo is the perfect blend of luxury and comfort. Enjoy resort-style living with access to Games Room, Saltwater Pool, Lounge, Gym, Yoga & Pilates Studio, Dining Room, Party Room, Cinema Room, Guest Suites, And More! Close To Gardiner, TTC & Go Transit, Banks, Metro, Shoppers, LCBO, Restaurants, Pet Shop & Many More!! (id:24801)
Smart Sold Realty
363 Morrison Road
Oakville, Ontario
Welcome to this architecturally striking modern custom home, artfully crafted on a premium 0.27-acre lot (180 ft deep, larger than a typical 75x150 ft lot) in the heart of Morrison, one of Oakville's most prestigious neighbourhoods.This property combines luxury, design, and function in nearly 5,900 sq.ft. of refined luxury living space offering 4+1 bedrooms & 8 bathrooms. With contemporary elements blended with rich book-matched walnut wood detailing, the home offers a unique yet warm and inviting ambiance.The open-concept layout flows seamlessly through expansive principal rooms designed for both everyday living and elegant entertaining. The dramatic 2-storey great room is a showstopper, featuring floor-to-ceiling windows, oversized sliding doors, and a statement walnut feature wall housing a gas flame log set, integrated TV, and display shelving.Opposite the great room is a designer kitchen equipped with top-of-the-line Sub-Zero, Dacor, and Thermador appliances, including a built-in wine fridge. A waterfall-edge quartz island anchors the space, ideal for gatherings and gourmet prep.A private home office with oversized barn-style sliding door sits at the front of the home, while the open tread staircase with glass railing and a picture window serves as a sculptural centrepiece. Upstairs, four spacious bedrooms each offer private ensuites for comfort and privacy.The finished lower level features a large rec/games room with gas fireplace, wet bar, and a glass-enclosed flex space currently a children's playroom but can be easily converted to a gym or wine cellar. A fifth bedroom with ensuite completes this level.Outdoor living is equally impressive with a covered pavilion, outdoor gas fireplace, 3-piece bath, and ample shaded lounging space overlooking a sparkling pool and waterfall. A truly rare opportunity to own a modern masterpiece in a coveted Oakville location. (id:24801)
RE/MAX Hallmark Alliance Realty
218 - 8351 Mclaughlin Road S
Brampton, Ontario
Client RemarksWelcome to Camelot on the Park a well-maintained building offering the perfect blend of comfort, convenience, and community. Ideally located at 8351 McLaughlin Rd S, you're close to everything you need for daily living, with easy access to parks, shopping, and public transit. This 1-bed, 1-bath condo on the 2nd floor is thoughtfully designed with a layout that feels spacious and welcoming. The living and dining areas flow seamlessly, creating a warm, open feel thats ideal for hosting whether its a quiet night in or a casual get-together with friends. Enjoy stylish laminate floors, in-suite laundry, and plenty of storage, including a walk-in closet in the generously sized bedroom and a private locker. The enclosed den offers a flexible bonus space, perfect for a home office, reading nook, or extra storage. North-facing windows bring in great natural light throughout. With secure underground parking, you'll never have to brush snow off your car again. And when you get home, enjoy building amenities like an indoor pool, gym, and welcoming common areas for socializing or entertaining within the community. Maintenance fees cover heat, hydro, water, building insurance, parking, and all common elements offering true worry-free living. Move in, drop your bags, and start enjoying everything this well-loved unit and community have to offer. (id:24801)
RE/MAX Hallmark First Group Realty Ltd.
402 - 4003 Kilmer Drive
Burlington, Ontario
Meticulously Maintained Suite In Highly Sought After Burlington Community! Beautifully Renovated Rare Two Bedroom Two Full Bathroom Model With Sprawling Open Concept Layout & Private Terrace Balcony, Cozy Family Fireplace, Soaring Vaulted Ceilings & California Shutters Throughout, Truly The Epitome Of Family Living Complemented By Top Schools In Close Proximity, Homeownership Pride Throughout! Generously Sized Bedrooms, Spacious Layout Ideal For Entertaining & Family Fun Without Compromising Privacy! Plenty Of Natural Light Pours Through The Massive Windows, Peaceful & Safe Family Friendly Neighbourhood, Beautiful Flow & Transition! Perfect Starter Home or Investment Property, Surrounded By All Amenities Including Trails, Parks, Playgrounds, Golf, Highway & Public Transit, Ample Parking, Packed With Value & Everything You Could Ask For In A Home So Don't Miss Out! (id:24801)
Right At Home Realty
365 Robins Point Road
Tay, Ontario
Top 5 Reasons You'll Love This Home: 1) Incredible location with unobstructed water views and direct access just steps away, perfectly positioned for your future dream build in a peaceful, nature-rich setting 2) Rare double lot offering valuable severance potential, whether you're looking to build one or more dwellings, hold for long-term value, or explore future resale options, the land is where the true opportunity lies 3) Excellent development flexibility with an expansive, private setting and no neighbours behind, ideal for customizing your vision while maintaining peace and privacy 4) Use now, build later, the existing 3-season cottage is being sold as-is and may serve as a short-term or temporary residence while you bring your plans to life 5) Prime accessibility just a short drive to town and with quick highway access, this property offers not only a strong lifestyle appeal but also strategic positioning for growth and future returns. 729 sq.ft. (id:24801)
Faris Team Real Estate Brokerage
156 Muirfield Drive
Barrie, Ontario
4 Bedroom, 4 Bathroom Home In The Ardagh Neighborhood Of Barrie. The Spacious Living Area , Modern Kitchen Spacious kitchen. The Primary Suite Offers Ample Closet Space And Ensuite Bath and Standing shower. Enjoy The Convenience Of Being Near Highway 27, Ideal For Commuters. With A Beautiful, Open Layout, This Home Is Designed For Families Or Professionals, This Property Promises A Lifestyle Of Comfort and space. (id:24801)
RE/MAX Metropolis Realty
2288 Champlain Road
Tiny, Ontario
Stunning Custom Built Bungalow Located In Sawlog Bay. Open Concept Layout That Walks Out To A Spacious Front Deck. Finished Basement W/ 2 Bedrooms, Laundry / Utilities Room & Large Rec Space. This Home Offers Modern Conveniences W/ Gas Forced Air Furnace & Municipal Water. Provincial Park And Secluded Beach Only Minutes Away! (id:24801)
RE/MAX Premier Inc.
2288 Champlain Road
Tiny, Ontario
Stunning Custom Built Bungalow Located In Sawlog Bay. Open Concept Layout That Walks Out To A Spacious Front Deck. Finished Basement W/ 2 Bedrooms, Laundry / Utilities Room & Large Rec Space. This Home Offers Modern Conveniences W/ Gas Forced Air Furnace & Municipal Water. Provincial Park And Secluded Beach Only Minutes Away! (id:24801)
RE/MAX Premier Inc.
76 Bearberry Road
Springwater, Ontario
Two Years NEW, 3,700 Sq Ft Contemporary Detached Home, 5 Bedrooms with 5 FULL Washrooms on 2nd Floor, Every Bedroom Has Its Own Washroom & Walk-in Closet, Rare to Find a Detached Home With 5 Mater Bedrooms, Laundry on 2nd Floor With Additional Storage Space, Hardwood Flooring All Over the House, Beautiful View of Golf Course From Mater Bedroom, 5 Pc Ensuite With Free Standing Tub and Over Size Glass Standing Shower, Big Windows all Over the House Which Provide Great Day Light, Main Floor has Living/Dining, Den/Office, Great Room, Open Concept Kitchen,Servery & W/I Pantry, Double Door Entrance, Double Garage + Extra Storage Space for Bike/Snow Blower/Smart Car, Motor Bikes, Hardwood Stairs, Entrance from Garage, Extra 10 Ft x 8 Ft Storage Room Near Basement entrance, New 4 Ton A/C installed (May 2024), Close to Georgian Mall,Banks, Shopping Plazas, Ski Area, Golf Course Hwy & Much More. Occupancy October 11, 2025. (id:24801)
Kingsway Real Estate
4 - 215 Pine Street
Collingwood, Ontario
Spacious 2 bedroom, 2 bathroom condominium located on a historic and very pretty street in Collingwood with century homes. Walking distance to many amenities in downtown. Approximately 1250 sq ft filled with plenty of natural light, newly renovated kitchen, 12" over-hanging breakfast bar, private and very quiet 8-unit building, pet friendly, 2 outdoor parking spaces, wood burning fireplace WETT certified, central vacuum, central air conditioning, new ensuite laundry with new LG stacked washer & dryer, jacuzzi tub, lots of storage space throughout the unit, large locker room and west facing balcony. This suite shows beautifully and is ready for you to make it your own as a primary residence or weekend getaway. (id:24801)
Right At Home Realty
1206 - 75 North Park Road
Vaughan, Ontario
Welcome to Unit 1206, This beautifully updated 1 bedroom with den space and 1 bathroom unit, located at 75 North Park Rd in the Heart of Vaughan. This spacious unit features brand-new vinyl flooring throughout, providing a sleek, modern aesthetic and easy maintenance. The Kitchen comes equipped with brand-new appliances, offering both style ad functionality for your Culinary needs. The Den is a perfect space for a home office, or extra storage. With a thoughtful layout and prime location, this unit offers an exceptional living experience for First-Time buyers, downsizers, or anyone looking to enjoy a convenient, low-maintenance lifestyle. Don't miss the opportunity to call this place home! (id:24801)
New Era Real Estate
138 Melville Avenue
Vaughan, Ontario
This inviting townhouse features hardwood flooring throughout and a bright, eat-in kitchen. The dining area overlooks the living room, offering a spacious and connected layout ideal for both daily living and entertaining.Close to parks, shopping, public transit, GO Transit, and Canadas Wonderland, with easy access to major highways. A wonderful family home in a welcoming, family-friendly neighbourhood.No smoking permitted. (id:24801)
Royal LePage Your Community Realty
50 - 117 Powseland Crescent
Vaughan, Ontario
Rarely Available, Fully Furnished, 3 Bed, 3 Bath, Executive Townhouse Backing Onto A Beautiful Ravine Is A One-Of-A-Kind Gem. This Home Provides The Comfort Of City Living With Country Views. Enjoy Entertaining Guests On your private Roof Top Patio Overlooking Breath-taking Forest and Ravine Views. Escape To Your 4th Flr. Primary Bedroom Floor, Which Includes Private Ensuite, Walk-In Closet And A Separate Balcony. This Bright, Airy Open Concept Kitchen And Dining Includes Stainless Steel Appliances, Eat-In Island And Additional Large Patio Off The Back With private ravine view. Full Size Nanny's Suite/Office Has An Additional Ensuite Bathroom/Private Backyard On Ground Floor. Did We Mention Your Very Own Private Elevator To Get You From Ground Level To Rooftop. Walking Distance To Downtown Woodbridge, Shopping, School And Park, As Well, Easy Access To Hwy 7, 27 And 427.Bonus Parking included with this property, in addition to the private driveway/garage. (id:24801)
Psr
50 - 117 Powseland Crescent
Vaughan, Ontario
Rarely Available, 3 Bed, 3 Bath, Executive Townhouse Backing Onto A Beautiful Ravine Is A One-Of-A-Kind Gem. This Home Provides The Comfort Of City Living With Country Views. Enjoy Entertaining Guests On your private Roof Top Patio Overlooking Breath-taking Forest and Ravine Views. Escape To Your 4th Flr. Primary Bedroom Floor, Which Includes Private Ensuite, Walk-In Closet And A Separate Balcony. This Bright, Airy Open Concept Kitchen And Dining Includes Stainless Steel Appliances, Eat-In Island And Additional Large Patio Off The Back With private ravine view. Full Size Nanny's Suite/Office Has An Additional Ensuite Bathroom/Private Backyard On Ground Floor. Did We Mention Your Very Own Private Elevator To Get You From Ground Level To Rooftop! Walking Distance To Downtown Woodbridge, Shopping, School And Park, As Well, Easy Access To Hwy 7, 27 And 427.Bonus Parking included with this property, in addition to the private driveway/garage. Excellent opportunity to purchase this lovely condo Town home as this unit rarely is available for purchase. (id:24801)
Psr
661 Regional Road 21
Uxbridge, Ontario
Renovated 4+2 bedroom brick home on over 10 acres in sought-after Goodwood Estates! Enjoy the perfect mix of open, flat land (approx. 7 acres) and mature hardwood bush with private trails. Ideal for gardening, hobby farming, or equestrian use. Features apple & pear trees, perennial gardens, and beautiful natural landscaping. The home has been updated throughout, offering hardwood floors in all bedrooms, a finished walkout basement with separate entrance (great for in-law/multi-generational living), and a bright four-season sunroom. The primary suite includes a private ensuite with his-and-her closets. The modern kitchen showcases granite countertops, custom cabinetry, built-in stainless steel appliances, double sink, and a new stove. Bathrooms include spa-style showers& jacuzzi tubs. Additional highlights: 2 laundry rooms, 2 cold rooms, engineered hardwood basement flooring,200 AMP electrical, and a triple-car garage with paved driveway. Brand new heating a cooling system12 year warranty labour and parts. Two outbuildings and two sheds provide ample storage. Outdoor amenities include private trails for hiking, biking, ATV, and snowmobiling. Backing onto Queensland Conservation Lands (future provincial park), this property is just minutes to Dagmar Ski Resort, Durham Forest, Stouffville, Markham & Toronto. A rare opportunity combining privacy, functionality, convenience! (id:24801)
RE/MAX West Realty Inc.
7 Delphinium Avenue
Richmond Hill, Ontario
From the moment you arrive at this executive corner-lot home in Oak Ridges/Lake Wilcox, you feel a sense of space, light, and possibility. Sunlight dances through oversized windows, filling every room with warmth. The main floor is designed for both elegance and comfort, where hardwood floors, crown moulding, and pot lights create the perfect setting for family gatherings or quit evenings by the gas fireplace. The heart of the home is the newly upgraded kitchen, complete with sleek quartz countertops and stainless steel appliances - whether it's morning coffee or a holiday dinner, every meal feels special here. From the kitchen, step outside to a backyard that was made for laughter, barbecues, and summer evenings under the stars. Upstairs, retreat to the primary suite-your private escape with a spa-like ensuite and custom build closet. The newer bathrooms throughout the home add a fresh touch of style and convenience for the whole family. The possibilities continue in the finished basement with a opportunity, the flexibility makes this home truly unique. And when you step outside, you're in one of Richmond Hill's most desirable communities with a quiet, family-friendly neighborhood near Lake Wilcox, parks, top schools, GO Stations, and highways. Golf on Bayview & Bloomington Rd. Here convenience and natural beauty meet at your doorstep. This isn't just a house. It's where functionally meets style, and every detail feels like home. (id:24801)
RE/MAX Hallmark Realty Ltd.



