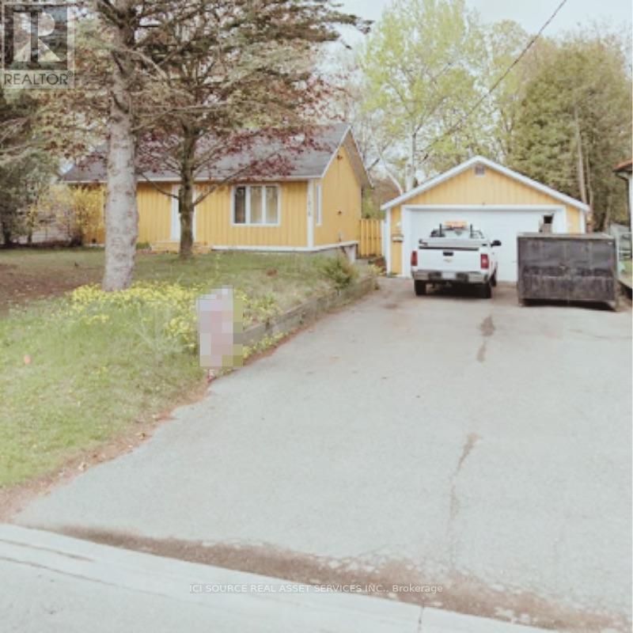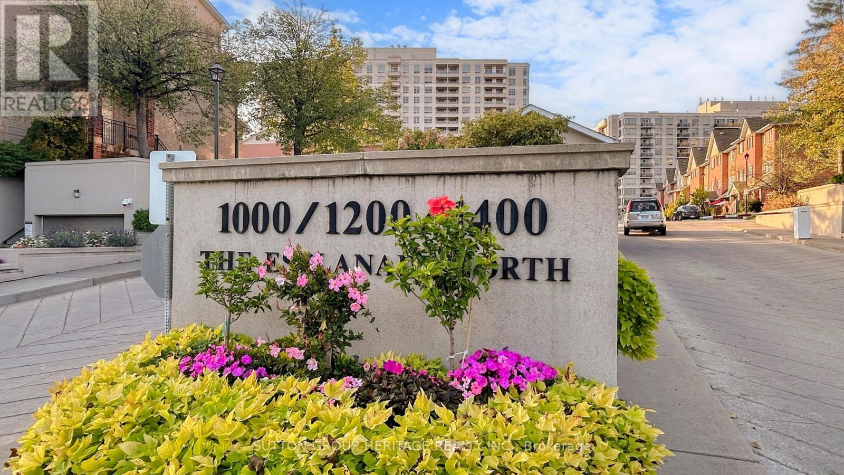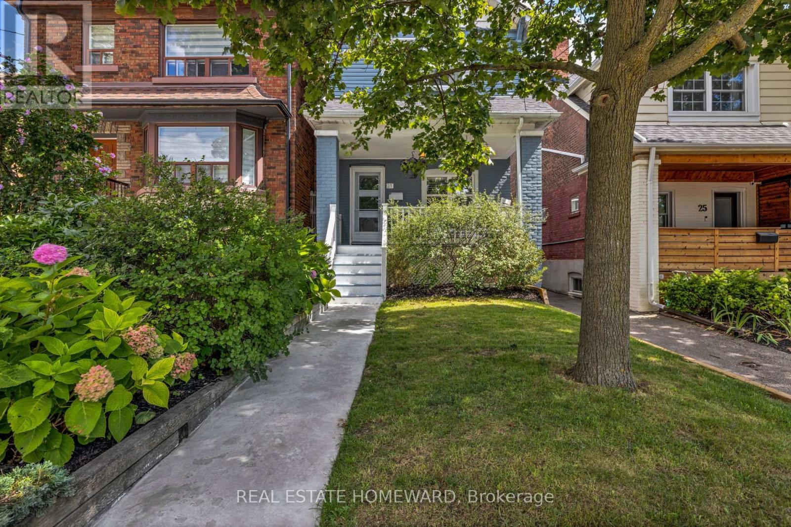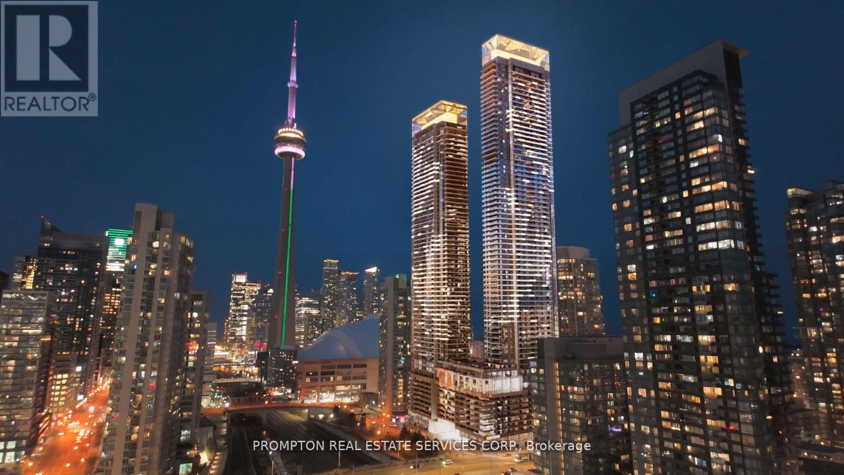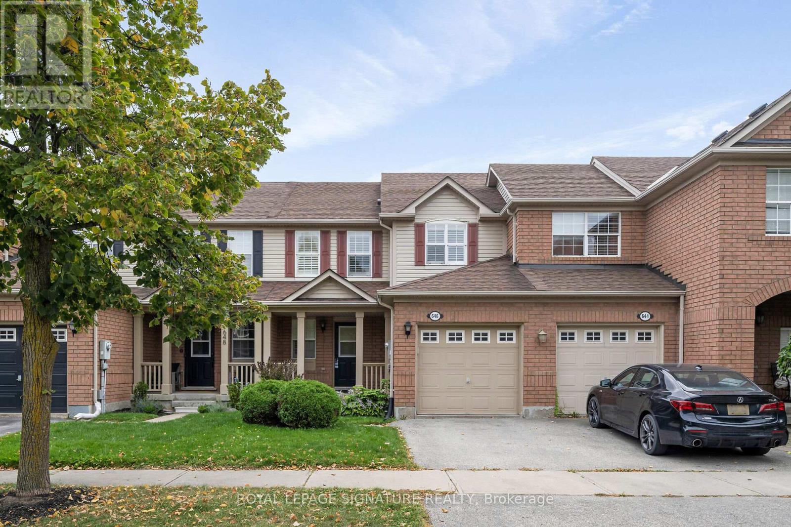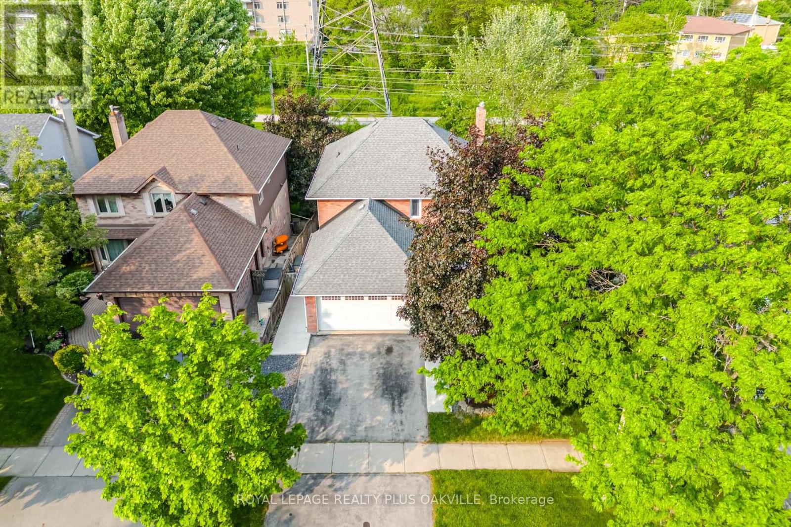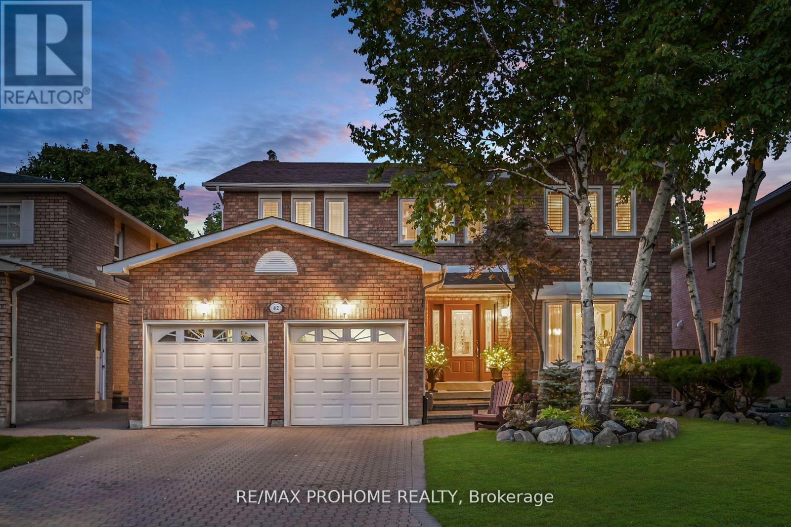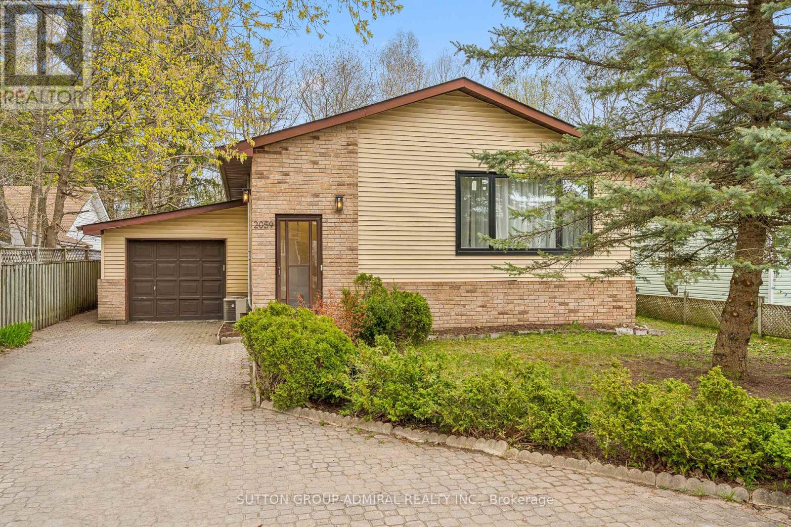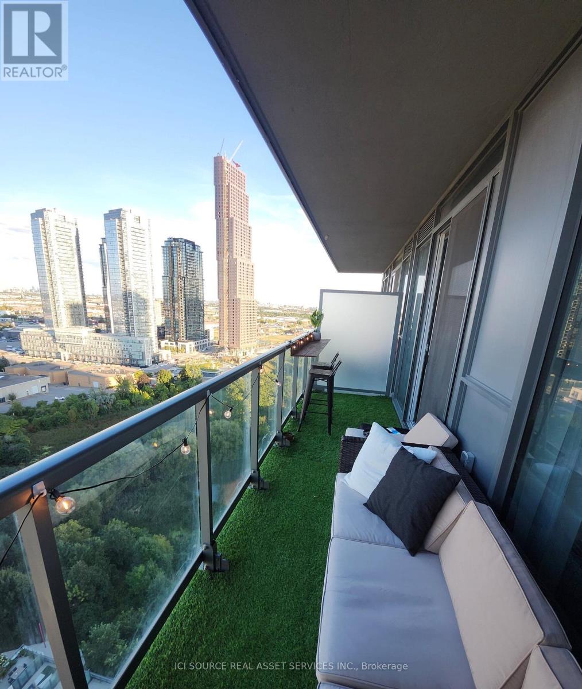19 Sir Giancarlo Court
Vaughan, Ontario
Entertainer's Paradise*Top rated St. Theresa of Lisieux CHS*Quiet Cul-De-Sac*Ravine View*3 Car Garage*Top rated Schools* Scenic trails* Sunny South Exposure 9600sft Pie Shape Lot*Sun-drenched brkfst rm, family rm, office and bedrms *$300k+ Backyard Oasis *Custom Ozone Pool W/Waterfall & Jets *Cabana wth fireplace+Wet Bar+3pcs bath *3867 Sq.Ft+1300 custom finished walkout bsmt W. Nannyroom, Wet Bar*Wine Cellar, Theatre, Gym*Dream Chef's Kitchen With 8' Center Island, Top Of The Line Commercial Grade Appliances, Italian Travertine Floors. 10' Ceilings On Main*Custom Drapery & Shutters throughout* Entrance and family room with 2-story soaring ceilings, 2 stairs to bsmt* 108 Ft Wide Across The Back*Newer Custom Overhang Front Porch Canopy, Newer Awings over deck* Pot lits*Insulated Garage with Italian Terrazzo Floor*Custom Cabinets, working table and shelves, $700,000 In Upgrades during and after built in 2007 (id:24801)
Century 21 Percy Fulton Ltd.
1856 Glendale Drive
Pickering, Ontario
Charming Bungalow on Spacious Double Lot! Location: Prime neighborhood, close to schools, GO train, parks, and the 401 Freeway. Lot Size: 75 x 200 ft - R3 Zoning in place, perfect for builders or expansion. Property Features: Older small bungalow with good elevation Flat, dry land ideal for development Surrounded by a beautiful community. *For Additional Property Details Click The Brochure Icon Below* (id:24801)
Ici Source Real Asset Services Inc.
202 - 1000 The Esplanade N
Pickering, Ontario
Welcome to 1000 The Esplanade N in Pickering. This modern 1-bed, 1-bath condominium offers approximately 700 sq. ft. of well-designed living space in the highly sought-after Millennium building. The kitchen is appointed with stainless steel appliances, quartz countertops, a mosaic tile backsplash, and elegant tile flooring. Crown molding enhances the living areas, while the private balcony provides an ideal setting to enjoy morning coffee or evening relaxation. The spacious bedroom features a double sliding-door walk-in closet, offering ample storage. This suite includes all utilities, cable TV, internet, and 1 underground parking spot. Residents enjoy an unbeatable location within walking distance to Pickering Library, Chestnut Hill Recreation Complex, Pickering Town Centre, Pickering Medical Centre, and a variety of shops and amenities, no smoking or pets (as per condo rules) (id:24801)
Sutton Group-Heritage Realty Inc.
27 Normandy Boulevard
Toronto, Ontario
Welcome to 27 Normandy Blvd! A gorgeous, light-filled, three bedroom, two washroom home! From the quintessential Beachy front porch to the fully finished basement, there is so much to love. This spacious home is in a location which is hard to beat - a family neighbourhood in a quiet pocket yet close to everything. Enjoy the large, open concept, bright living room/dining room and beautifully updated kitchen overlooking a generous deck - perfect for entertaining! The king-sized primary bedroom is a quiet retreat to enjoy and the original fireplace adds lovely character. Two more bedrooms, a family washroom and a linen closet round out the second floor which has recently had new engineered hardwood flooring installed. All this plus an amazing garage that is perfect for parking in or a great workshop for hobbyists or someone who loves cars. This home has held a very special place in our sellers hearts.So many fun things to do in this wonderful Upper Beach neighbourhood! Fairmount Park and Community Centre (indoor swimming pool) are a stroll away. The park features ball diamonds, a sports field, outdoor tennis/pickleball courts, a wading pool and playground and outdoor skating in the winter. A little further afield, the Ted Reeve Arena/East Toronto Athletic Field features a rink, baseball diamond and wading pool plus lots of amenities at the new YMCA pool, basketball/badminton/pickleball courts, fitness programs and more. It's easy to get to the shops and restaurants of vibrant Kingston Road Village, the Beach and the Danforth. Leave the car at home and take the subway from Woodbine Station or easily access Woodbine Ave or Kingston Rd to reach highways. Located in the desirable Bowmore Jr and Sr PS (French programs and extended day programs) and Monarch Park Collegiate school districts. Also located at Bowmore PS is the Bowmore Child Enrichment Centre daycare centre.** Please research the availability of the mentioned programs. We do not guarantee placement.** (id:24801)
Real Estate Homeward
2605 - 1 Concord Cityplace Way
Toronto, Ontario
Experience Upscale Living at Concord Canada HouseWelcome to the brand-new Concord Canada House, perfectly located in the heart of downtown Toronto. This spacious 3-bedroom, 2-bathroom southeast-facing suite offers breathtaking lake and city skyline views, combining natural light with stunning vistas from morning to evening.The thoughtfully designed interior features premium Miele appliances, sleek finishes, and a heated balcony, allowing year-round enjoyment of your outdoor space. The versatile floor plan provides comfort, style, and functionality, making it ideal for both families and professionals seeking a modern urban lifestyle.As a resident, you will enjoy access to world-class amenities, including the 82nd-floor Sky Lounge and Sky Gym, an indoor swimming pool, an ice-skating rink, a touchless car wash, and much more.Located just steps from Torontos most iconic landmarksthe CN Tower, Rogers Centre, Scotiabank Arena, Union Station, Financial District, and the waterfrontwith premier dining, entertainment, and shopping right at your doorstep.This suite perfectly blends luxury, convenience, and lifestyle in one of Torontos most prestigious addresses. (id:24801)
Prompton Real Estate Services Corp.
633 - 5055 Greenlane Road
Lincoln, Ontario
Welcome to Utopia Condominiums: Penthouse living in the heart of Niagara. Step into modern elegance with this 2-bedroom, 2-bathroom penthouse, including parking and locker, at Utopia Condominiums. Built in 2022, this thoughtfully designed living space is 784 sq. ft., enhanced by soaring 11-foot ceilings that create an open, airy feel. A private 40 sq. ft. south-facing balcony showcases sun filled views of the Escarpment, perfect for morning coffee or evening sunsets. Inside, you'll find a bright, open-concept, layout finished with modern touches throughout. The kitchen is equipped with stainless steel appliances and sleek cabinetry, while expansive windows bring in plenty of natural light. The primary bedroom includes a private ensuite bathroom and walk-in closet, offering comfort and convenience. The second bedroom is ideal for guests, family, or a home office, with a second full bathroom just steps away. Added perks include brand new in-suite laundry, one underground parking spot, and a storage locker located near the unit, on the 6th floor, for easy access. This energy-efficient building is equipped with geothermal heating and cooling, lowering costs and reducing your environmental footprint. Residents enjoy premium amenities such as a fitness centre, party room, bike storage, rooftop terrace, and plenty of visitor parking. Located minutes from award-winning wineries and scenic vineyards, Utopia combines a relaxed lifestyle with commuter-friendly convenience. Beamsville Towne Centre, Orchardview Plaza, and Grimsby Plaza are nearby, while downtown Burlington is just 25 minutes away and Niagara Falls only 20 minutes. Perfect for young professionals, retirees, or commuters seeking a stylish home in a vibrant community, this penthouse is ready to impress. Don't miss your chance to make it yours. Book your private showing today! (id:24801)
Century 21 Regal Realty Inc.
33 Nipissing Crescent
Brampton, Ontario
Welcome to this spacious and well maintained original owner, 4 bedroom detached home ideally situated on a quiet, family-friendly crescent in Bramptons desirable N section. This charming property offers a perfect blend of comfort, convenience, and income potential. Step inside to discover a freshly painted interior in modern neutral tones, creating a bright and inviting atmosphere throughout. The main level features a functional layout with generous living and dining areas, perfect for both everyday living and entertaining. The finished in-law suite, complete with a private separate entrance through the garage, offers incredible flexibility ideal for extended family, guests, or potential rental income. Located in a mature, well-established neighbourhood known for its mature tree-lined streets, excellent schools, and close proximity to parks, shopping, and transit. Dont miss your chance to own this versatile and beautifully presented home. Perfect for growing families or savvy investors! (id:24801)
RE/MAX Experts
646 Kerr Trail
Milton, Ontario
Welcome to Milton's Hawthorne Village ! Located in the sought-after Beaty neighborhood, this 3-bedroom, Freehold Townhome is in the heart of a family-friendly neighborhood. It offers a perfect blend of comfort and style with a finished basement and many modern upgrades perfect for young families, first-time buyers or savvy investors. Located on a quiet street just minutes from top-rated schools, parks, amenities and GO transit. Freshly painted throughout, this home features an updated kitchen with granite counters, back splash, oversize sink, upgraded cabinetry with an extra pantry. Easy walkout access to a backyard deck perfect for entertaining. The open concept living/dining room showcases hardwood floors and a decorative fireplace for cozy nights in. A new furnace (2020), a large one-car garage, a smart main floor layout with no wasted space offer lots of natural light. Upstairs, you'll find a spacious Primary bedroom with ensuite access, a walk-in closet with organizers, and luxury vinyl flooring carried throughout the second floor. A hardwood staircase leads down to the bright finished basement, complete with over-sized upgraded windows and a large recreation room for family enjoyment. This beautifully maintained, move-in ready, home delivers comfort, convenience, and long-term value. Don't miss your chance to make it yours! (id:24801)
Royal LePage Signature Realty
1294 Hammond Street
Burlington, Ontario
Beautiful renovated 4 Bedroom Home Ideally Located Within Walking Distance To The Lake, Spencer Smith Park & Mapleview Mall! 2025 Renovations include Freshly painted throughout ,Kitchen cabinets, quartz countertops & backsplash! Newly renovated 2nd floor 4 piece bathroom. New carpet on stairs. Strip hardwood throughout living/dining rooms and family room and throughout 2nd floor. Large Master Bedroom With Walk-In Closet & 4 Piece En Suite! IN-LAW SUITE Finished Walk out basement with Separate Entrance With 2nd Kitchen, 4 Piece Bathroom, Living Area With Fireplace & 2 Large Bedrooms and separate laundry! Ideal for extended family or income potential!! Backing onto Greenspace for complete privacy!! Excellent value!! (id:24801)
Royal LePage Realty Plus Oakville
42 Foundry Crescent
Markham, Ontario
Welcome to 42 Foundry Crescent, Markham! This exquisite 5+1 bedroom home offers approximately 3,000 sq. ft. on the main and second floors and sits on a quiet, family-friendly street with a premium lot. Combining elegance, comfort and entertainment, the property showcases stunning designer décor and a backyard paradise. Inside you'll find a meticulously designed open-concept layout featuring an updated kitchen with granite countertops, custom backsplash and stainless-steel appliances. The spacious family room is adorned with a custom-built bookcase and gas fireplace, complemented by custom wainscoting, cornice mouldings, upgraded trim and pot lights throughout. Upstairs, the primary bedroom is a true retreat complete with a spa-inspired ensuite. The professionally finished basement offers a great room with fireplace, an additional bedroom and a 3-pc bathroom ideal for guests, extended family or a home office. Step outside to your private oasis boasting a cabana, bar, BBQ station, dining area, a sparkling saltwater pool and a convenient 2-pc washroom, making it an entertainers dream. Artfully designed landscaping, PVC decking, and extensive interlocking pathways and driveway enhance the homes curb appeal and functionality. This sought-after location is close to top-ranked schools. Families will also appreciate nearby parks, playgrounds, community centers and scenic nature trails. Minutes to GO Transit, major highways (407/404), shopping plazas, restaurants and all of Markham's amenities. If you're seeking a one-of-a-kind property that blends style, comfort and a vibrant lifestyle, 42 Foundry Crescent is a must-see! (id:24801)
RE/MAX Prohome Realty
2059 Northern Avenue
Innisfil, Ontario
Stunning Fully Renovated & Fully Furnished Bungalow Just Steps to Lake Simcoe! This beautifully redesigned 2+2 bedroom, 2 bathroom home sits on a rare 50 x 150 ft lot, backing onto a quiet park with no neighbours behind on a family-friendly street. Everything is brand new and it's being sold fully renovated and fully furnished! Enjoy a custom kitchen with quartz countertops and stainless steel appliances, luxury engineered hardwood floors, and fully updated plumbing, electrical, gas lines, windows, doors, stairs, railings, and lighting. Both bathrooms are spa-inspired with marble mosaic tile and high-end fixtures. The open-concept living space leads to a large private backyard retreat featuring a hot tub and sauna. All furnishings and equipment are included in the sale.The finished lower level features a massive rec room with pool table, arcade games, gas fireplace, two additional bedrooms, and a 4-piece semi-ensuite with in-law or income potential. Extras include Furnace & A/C (2015), interlock driveway, garage access, and garden doors to the backyard.This is a rare turnkey opportunity completely updated, fully equipped, beautifully styled, and just a short walk to the lake. Perfect as a permanent home, luxury weekend getaway, or high-performing short-term rental. Total Sq Ft: 2,122 (id:24801)
Sutton Group-Admiral Realty Inc.
2101 - 7895 Jane Street
Vaughan, Ontario
Welcome to this bright and modern one-bedroom condo in the heart of Vaughan Metropolitan Centre .Located on a high floor (20+), this home offers stunning south-east views and plenty of natural light through floor-to-ceiling windows. The unit includes in-suite laundry and a locker for extra storage, and a large balcony. The unit is equipped with full sized appliances (French door fridge, dishwasher, Stove an oven, built-in microwave, washer and dryer).Situated just a short walk from the VMC Subway Station, this location offers quick access to downtown Toronto as well as nearby shopping, dining, entertainment, and major highways .Residents enjoy a host of premium building amenities, including a fully equipped fitness Centre, stylish party rooms, 24/7 concierge service, bike storage, and free visitor parking passes. *For Additional Property Details Click The Brochure Icon Below* (id:24801)
Ici Source Real Asset Services Inc.



