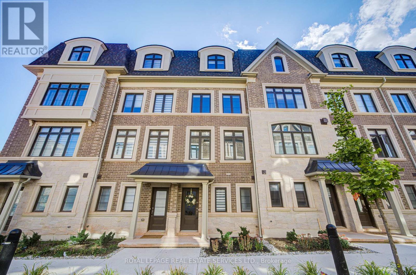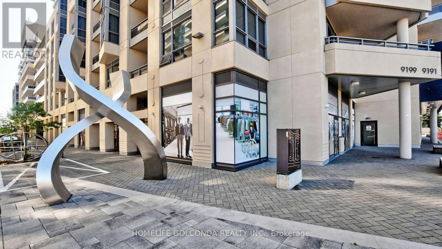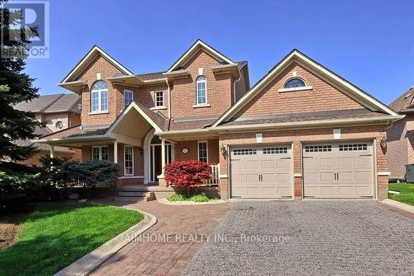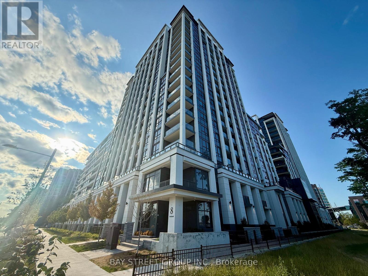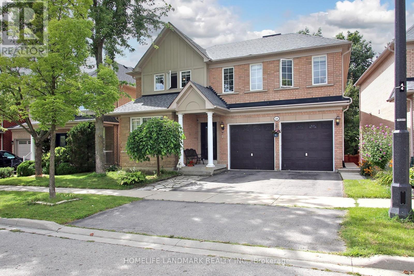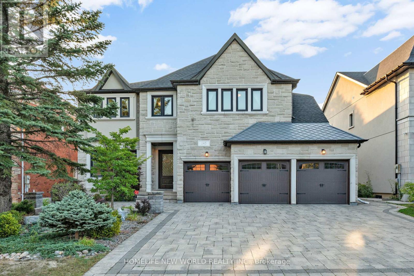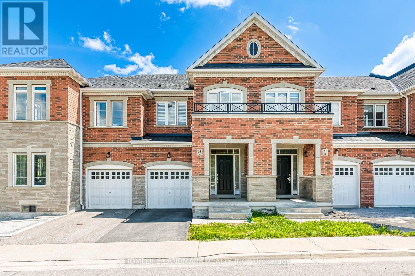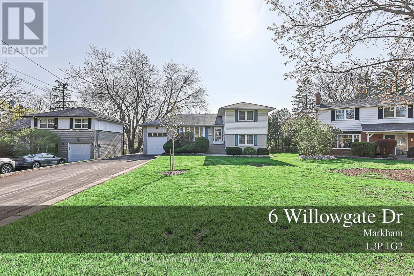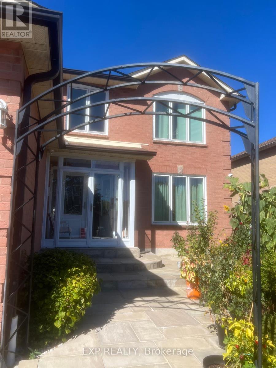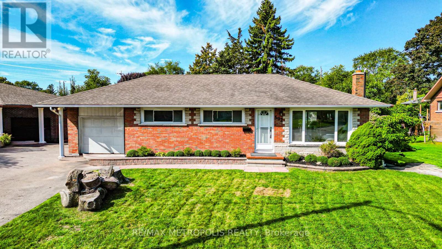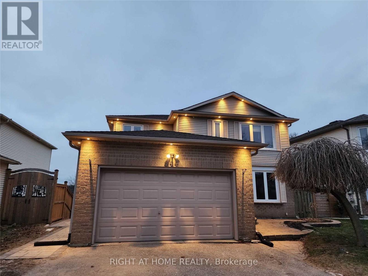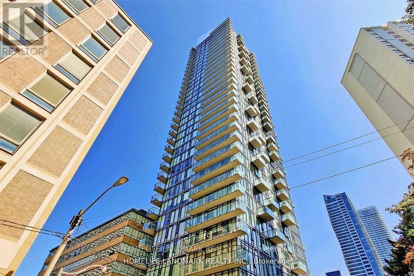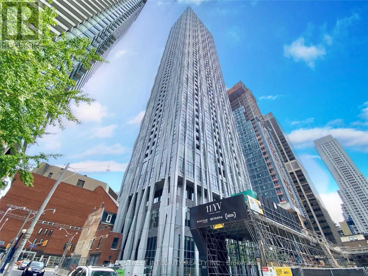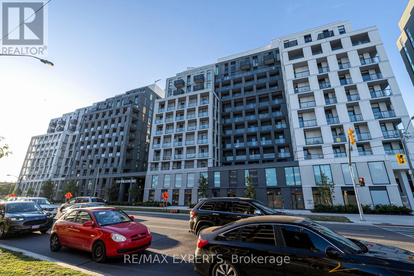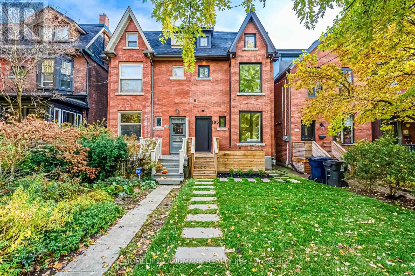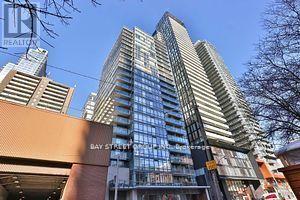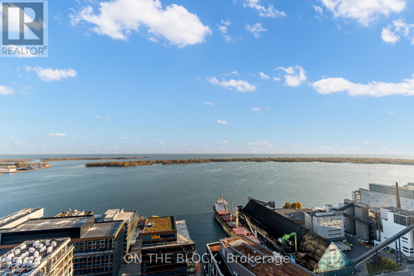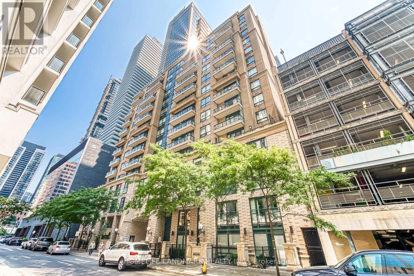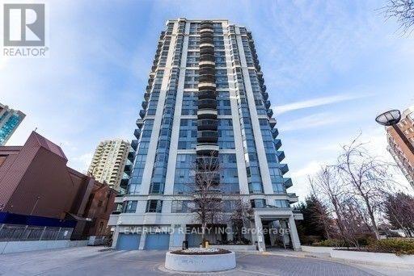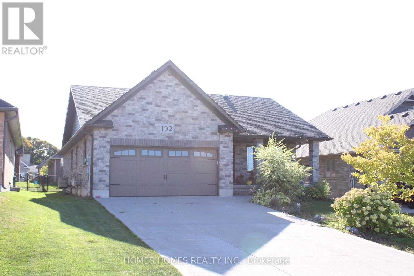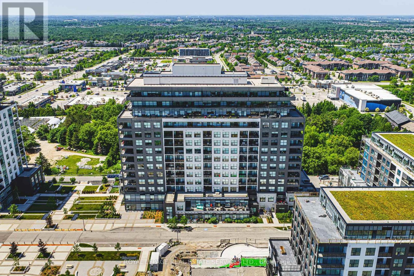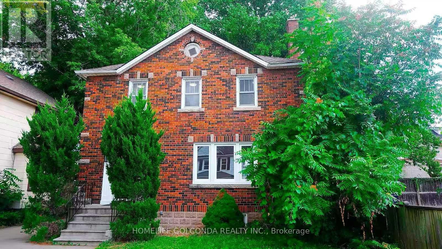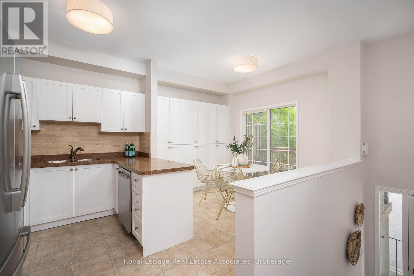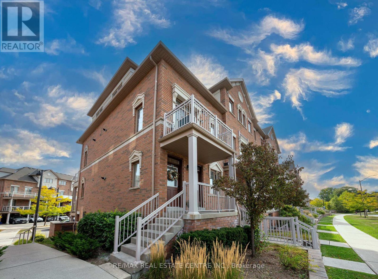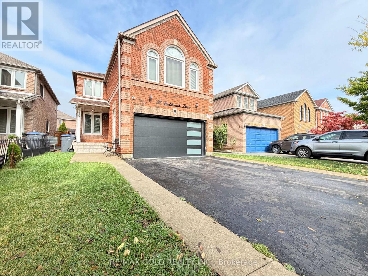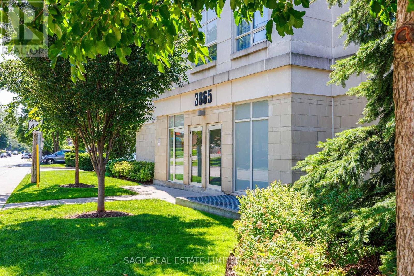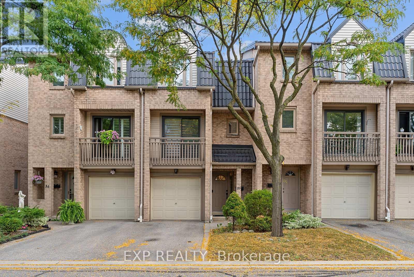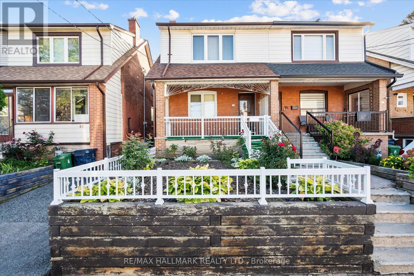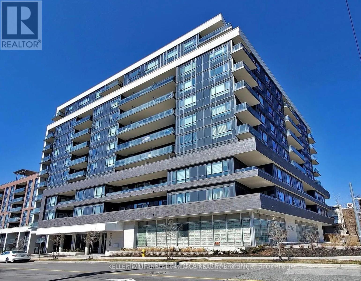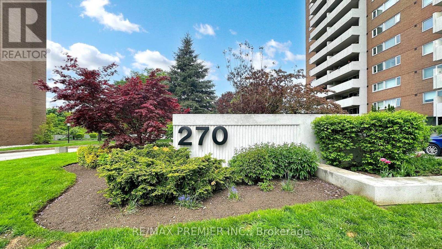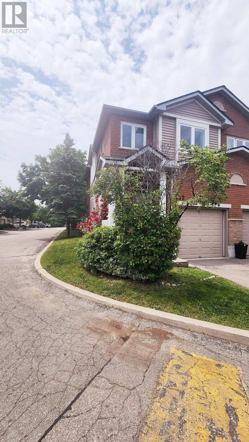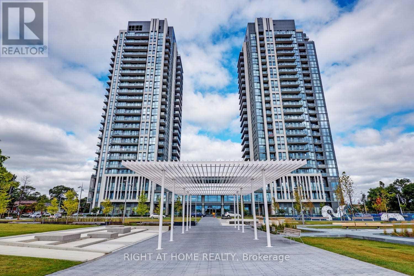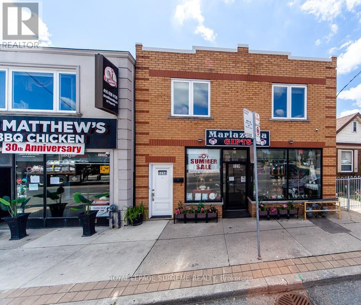23 - 270 Melody Common
Oakville, Ontario
Brand-new, Never-lived-in! Ideally situated at Trafalgar Road & River Oaks Blvd, this spacious unit offers one of the largest layouts in the complex. Step into a welcoming foyer with soaring callings, setting the tone for modern and stylish living, featuring 4 bedrooms and 3 bathrooms, including 3 generously sized bedrooms and a versatile 4th bedroom which is perfect for a home office or nursery. Large and open living and dinning area filled with natural light. Modern white kitchen with matching stainless steel appliances; Upgraded to extend the central island with granite countertops - Perfect for breakfast bar seating. Direct walk out to terrace for relaxing and entertaining. Four Rational Sized bedrooms provide enough space for a growing family, Upgrades include: Extended central island into the breakfast bar; Added two large drawers to the island cabinet, Installed steel security bars on kitchen window and terrace door, Replaced carpet into All-Wood floors, Custom made white zebra blinds, Recently purchased 6 electronic appliances, Extra long garage for 3 cars indoor parking, Access from indoor to garage. Minutes to QEW, Trafalgar Memorial Hospital, Home Sense & Winners, Wal-Mart, Canadian Super Store, Major Banks, Shoppers Drug Mart & fine restaurants. Walking Distance to Glenashton Daycare & Castle Field Tennis Court *** Top Ranked White Oaks Secondary School ***Rarely Available! Brand New, Turn Key Ready.**THE FLOOR PLAN IS ATTACHED" (id:24801)
Royal LePage Real Estate Services Ltd.
Se 501 - 9199 Yonge Street
Richmond Hill, Ontario
Absolutely Gorgeous Sun filled 1 Bedroom + One Bath @ Beverly Hills Luxurious Resort Residences.554 sq. + 35 sq. Balcony, Fantastic Location , Unobstructed South View, Hardwood Flooring, New Paint , Concierge , Gym ,Indoor/Outdoor Pool , Party room / Meeting room ,Visitor Parking , Future Yonge Subway Station, Walking Distance To Hillcrest Mall, shops, supermarket, Restaurants, Go Bus & YRT Station, HWY 407 and Many more. (id:24801)
Homelife Golconda Realty Inc.
Bsmt - 154 William Bowes Boulevard W
Vaughan, Ontario
3 Larger Bedroom Unit. Over 1500 sq ft Above Ground & Lower Level Apt of a detached house in prestigious Patterson Neighbourhood. ** TOP Ranked School Zone *** St. Theresa of Lisieux Catholic High School (Ranked 1st in Ontario) & St. Anne Catholic Elementary School (Ranked 28th) & Alexander Mackenzie High School (Ranked 44th). Extra large living and Dining, one parking spot. Newly renovated Above ground apartment with 6 large windows & Walkout patio door. Large windows provide plenty of natural light. The unit features extra tall ceilings, stainless steel appliances, a modern kitchen, pot lights, large rooms, and laminate floors throughout. One parking spot available on the left side of the driveway. New kitchen with quartz counter, double sink & under cabinet lights. Brand New Stainless Steel Fridge, Stove, Dish washer, Range hood, New Washer & Dryer, All Electric light fixtures. Side door for Tenants to walk to the basement unit. Great Location, Close To Parks, Banks, Groceries, Restaurants, other Amenities and Public Transportation. Minutes To Top Ranked Public/Private Schools, Library, Go Train, Shopping, Hwy 400/404 and 407. Steps to School bus stop. Property vacant and available now. Absolutely No Smoking, No Pets. Take this Advantage of new renovations. Paving on the sidewalk to the Backyard for Tenant's convenience. New Energy Saving Renovation worth $100k by Landlord will save huge amount of utility payment. (id:24801)
Homelife Landmark Realty Inc.
62 Truchard Avenue
Markham, Ontario
CLEAN AND BRIGHT HOME. LOCATED IN A PRIME SCHOOLDISTRICT,CLOSE TO STONEBRIDGE PUBLIC AND PIERRE ELLIOTT TRUDEAU HIGH SCHOOL.AROUND 1700 SQ.FT 3 BEDROOM PLUS FINISHED BASEMENT TOWNHOUSE IN PRESTIGIOUS MARKAM AREA.FINISHED BASEMENT W/3 PCS BATHROOM.THE MAIN LEVEL FEATURES AN OPEN CONCEPT LIVING AND DINING RM WITH HARDWOOD FLOORING AND A WALKOUT TO A PRIVATE BALCONY.UPGRADED KITCHEN STAINLESS STEEL APPLIANCES.TENANT PAYS ALL THE UTILITIES.. (id:24801)
Right At Home Realty
812 Foxcroft Boulevard
Newmarket, Ontario
Prestige Stonehaven provides Exquisite Renovations T/Out This Fabulous Executive Home!! Approx. 3600 Sq. Ft. Of Beautifully Finished Living Space! 9Ft Ceiling On Main Level! Stunning Reno'd Kitchen W/Island & Quartz Counters & High End Appl's; 4 Reno'd Bathrooms, Gorgeous Finished W/O Basement W/ Large Windows; Extra Large Back Yard Is Fenced W/Mature Trees. Vinyl Windows (id:24801)
Aimhome Realty Inc.
323 - 8 Cedarland Drive
Markham, Ontario
Welcome to Vendome Condos One of the Most Luxurious Condominiums in Markham! 696 Sq Ft + 102 Sq Ft(Terrace) = 798 Sq Ft. Open-concept kitchen with granite countertops & stylish backsplash. Primary bedroom with walk-in closet & 3-pc ensuite. Spacious den with sliding door easily convertible into a second bedroom. World-Class Amenities: Basketball court, courtyard garden, fitness centre, library, movie theatre, party room, yoga room, and guest suite everything you need, right at your doorstep! Steps to top ranked Unionville High School, York University Markham Campus, shopping plazas, and easy access to Hwy 407.Experience luxury, convenience, and lifestyle all in one place! (id:24801)
Bay Street Group Inc.
5005 - 7890 Jane Street
Vaughan, Ontario
Move-in ready with brand-new flooring and fresh paint! Welcome to Transit City 5, the newest addition to the popular Transit City community. This functional 1+1 unit offers 2 full bathrooms and a den with a door that can easily serve as a second bedroom. The west-facing exposure provides unobstructed park views, while the large, side-to-side balcony extends your living space outdoors. Ideally located at the Vaughan Metropolitan Centre transportation hub, youre just steps from the TTC subway and regional bus terminal. Residents enjoy 20,000 sq. ft. of premium amenities, including multiple green roofs and terraces, a training club, rooftop pool with luxury cabanas, BBQ area, co-working spaces, and a Hermès-furnished lobby. Maintenance fees include internet. (id:24801)
Aimhome Realty Inc.
44 Skywood Drive
Richmond Hill, Ontario
***A MUST SEE***Gorgeous, 2,826 Sq Ft Home, Rare Ravine Lot, Sunny West Exposure In Prestigious, Sought-After Jefferson Forest. High Demand Area Of Well Established Homes. 4+2 Bed, 4+1 Bath, Beautiful And Bright Walk-Out Basement With 2 Bed Room Apt, Large Living Area, Large Window/Door And Large Kitchen ,Kitchen W/ Eat-In Area, .upgrade kitchen(2022),Sliding Patio Door(2025),Roof(2020),Ac(2022),Ceramic Floor(2022),Family Room Hardwood Floor and Stairs(2022),Walking Distance From Public & Catholic French Immersion Schools . (id:24801)
Homelife Landmark Realty Inc.
24 Whitewood Drive
Whitchurch-Stouffville, Ontario
Welcome to 24 Whitewood Road, a masterfully designed luxury residence by award-winning Geranium Homes situated in the heart of Ballantrae, one of Stouffville's most coveted enclaves. This New Never Lived-in property is set on a one acre lot, this stately home combines elegant architecture, refined finishes, and modern conveniences, offering a lifestyle of sophistication and comfort. Step inside to discover an expansive floor plan highlighted by soaring ceilings, custom millwork, and a blend of timeless design with contemporary upgrades. Featuring 4 bedrooms, 6 bathrooms, library, office, in an elegant open layout. Gourmet kitchen with Sub-Zero & Wolf appliances, butler pantry, and broom closet. Second-floor laundry room. 4-car garage with parking for up to 6 vehicles. Spacious principal rooms with premium finishes throughout. Private and serene setting, close to golf, schools, shops, Hwy 404/407 & GO transit. (id:24801)
On The Block
145 Clarendon Drive
Richmond Hill, Ontario
Welcome to 145 Clarendon Drive, Custom Built Modern Home Combining Timeless Elegance, Luxury In The Highly Sought-After Prestigious Bayview Hill. 4,212 Square Feet Of Above-Grade Living Space Offers 3 Car Garage, 5 En-suites, 9' Ceiling On G/F, Grand Foyer W/ Iron Picket Stair & Deluxe Skylight, As Well As Fully Finished Basement W/ Custom Premium Wine Cellar Room, Home Theatre, Gym And Nanny's Room & Bath. All 5 Bedrooms Are Generous Sized. Private Formal Dining And Separate Living Room, Family Room W/ Built-in Show Cases. Open Concept Kitchen Offers Sleek Quartz Countertops, Centre Island, Contemporary Bespoke Cabinetry And High-End Appliances. Professional Landscaping W/ Stone Front Porch, Huge Deck & Stone Patio Backyard. Feeding Into The Best School Zone: Bayview Hill ES. & Bayview SS. Don't Miss This Rare Opportunity To Own A Meticulously Maintained And Tastefully Custom Executive Residence. (id:24801)
Homelife New World Realty Inc.
33 Thornapple Lane
Richmond Hill, Ontario
Welcome to this stunning 5-year-old Freehold Townhouse in the sought-after Oak Knoll Community by Acorn. Featuring functional layout with 3 spacious bedrooms on 2nd floor, the home showcases hardwood floors and 9' ceilings on the main level, and an open-concept layout. The gourmet kitchen is a chef's dream, complete with granite countertops, a center island, ample cabinetry, stainless steel appliances. Additional highlights include upgraded large windows in basement, central vacuum rough-in, and elegant finishes. Conveniently located steps from the park and just minutes to GO Train, Highway 404, and Lake Wilcox, this home offers both comfort and accessibility. (id:24801)
Homelife Landmark Realty Inc.
40 Kingmount Crescent
Richmond Hill, Ontario
Welcome to this beautifully designed residence featuring a bright and airy family room with a soaring ceiling and skylight. The expansive master bedroom offers a luxurious retreat, while the grand foyer impresses with abundant natural light through large windows. The spacious kitchen boasts a center island, generous pantry space, and is perfect for both everyday living and entertaining. The home also features a rare tandem 3-car garage, a fully fenced backyard with interlock patio, and a finished basement with 3 additional bedrooms, including one with an ensuite ideal for extended family or guests. Located near top-ranking Bayview Secondary School, with convenient access to highways, supermarkets, and restaurants. Don't miss this incredible opportunity to own a thoughtfully upgraded home in a sought-after neighborhood. Recent Upgrades: Enjoy peace of mind with major updates including a new roof (2022), brand new windows (2024), interlock driveway (2024), and a modern main entry door (2024). (id:24801)
Homelife Landmark Realty Inc.
6 Willowgate Drive
Markham, Ontario
Top to Bottom renovated detached house in a premium pie lot in Desired Neighborhood. Front 55' and Rear 102' big lot. Surrounded by multi-million customized houses. Hardwood floor throughout, upgraded kitchen with SS kitchen appliances. Walk- out basement with separate entrance. Potential rental income if add kitchen.Walk to Milne Conservation park, 1 minute to Highway 7, close to school, library, community center, shopping mall, restaurants, supermarket. **EXTRAS** Existing light fixtures, window coverings, SS kitchen appliances (2020), A/C (2020), Furnace, Garage opener(2020), New Attic Insulation (2020) (id:24801)
Homelife Landmark Realty Inc.
Room 1 & 2 - 14 Griffiths Drive
Ajax, Ontario
Peaceful, practical, Pickering Village! This gorgeous 2-storey home has 2 rooms available for lease for wonderful professionals, students welcome. Located in Pickering Village, Ajax's historic main street, situated at the crossroads of Old Kingston Road and Church Street. Once an original Quaker Settlement from the 1800s, the area celebrates a mix of the old and the new, including local businesses, restaurants and pubs that have situated in historical buildings with unique architecture. The district is also home to the St. Francis Centre for Community Arts and Culture, a municipally-run theatre that provides arts and cultural events and experiences for residents and visitors. Furnished with all utilities included, there is parking available and a plethora of shops, restos, bars, Pickering Casino, Go Station and beuatiful parks and trails all walking distance from this friendly home. (id:24801)
Exp Realty
#811 - 11 Lee Centre Drive
Toronto, Ontario
2 Bedroom 2 Bath Corner Unit * 875 Sq. Ft. * Unobstructed View. Grand Lobby Entrance, 24Hr Concierge, Indoor Pool, Gym, Exercise Room, Party Room, Billiards Room & More. Close To T.T.C., Lrt, Scarborough Town Centre, Hwy 401,Restaurants, Shops, U of T, Centennial College & More. Parking and locker available $ (id:24801)
Right At Home Realty
Unit L - 72 Jones Avenue
Toronto, Ontario
A newly built two-storey laneway home that blends design with function. Enter into a light-filled open concept main floor with high ceilings, modern kitchen, and direct access to a private terrace. Upstairs, find three spacious bedrooms, a spa-inspired bathroom, and laundry. A rare, enclosed and private backyard as your outdoor retreat. Built with superior soundproofing and energy-efficient systems, this home provides comfort and quiet in the heart of Leslieville. One EV parking space is included. Bell Fibe internet is included, and professionally managed landlords provide peace of mind. Walk to schools, parks, Queen East restaurants, and transit. A unique opportunity to live in a purpose-built rental that feels like a private house. (id:24801)
Real Broker Ontario Ltd.
592 Carlyle Court
Oshawa, Ontario
Welcome to this beautifully renovated bungalow, perfectly situated on a friendly private court in a highly desirable neighborhood. Tucked away on a spacious lot and just minutes from the highway, this home offers the best of both worlds, peaceful living with quick access to everything you need. Step inside to discover a completely updated main floor, where natural light pours through large windows, highlighting the open-concept living and dining areas. The modern kitchen is a true centerpiece, showcasing sleek cabinetry, quartz countertops, and stainless steel appliances. Each of the three bedrooms is generously sized, providing comfortable retreats for family or guests. A thoughtfully designed side entrance opens directly to the basement, presenting endless possibilities whether you envision an in-law suite or private workspace. Outside, enjoy the practicality of a single-car garage paired with ample driveway parking. The large lot extends the living space to the outdoors, where the irrigation system keeps your garden and lawn lush and healthy, leaving you with more time to relax and enjoy with family and friends. Theres plenty of room for gardens, a play area, or creating your dream outdoor entertaining space. With its combination of modern updates, functional layout, and future potential, this home is an excellent opportunity for first-time buyers, growing families, or savvy investors alike (id:24801)
RE/MAX Metropolis Realty
844 Crowells Street
Oshawa, Ontario
Welcome to 844 Crowells Street! This Four Bedroom Detached Home Is A Bright, Spacious, And Comfortable Living Space That An Ideal Living Space For A Family And Conveniently Located In Northeast Oshawa. Backyard & Deck Is West Facing Providing Evening Sunlight And Sunset Views. Short Walk From Transit, Elementary School, Parks, Trails, And More. Looking For November Occupancy. Minimum 1 Year Lease. Basement Rented Separately. (id:24801)
Right At Home Realty
608 - 75 St Nicholas Street
Toronto, Ontario
Core Downtown One Bedroom Unit In Prime Yonge/Bloor Area, Wonderful Layout, Open Concept, Quartz Countertops, Breakfast Bar, Minutes Walking To University Of Toronto, Yorkville Shopping, Yonge St, Subway Stations, Hospitals, Restaurants, Visitor Parking And More, Unbeatable Location! (id:24801)
Homelife Landmark Realty Inc.
3712 (Bedroom) - 1 Yorkville Avenue
Toronto, Ontario
Luxury living in Yorkville! Spacious bedroom with private 4-piece ensuite available in a 1+1 unit. Den (with its own bath) is already occupied by a young professional male. Unit features 9 ft ceilings, hardwood floors, modern kitchen with quartz counters and built-in appliances.Building offers 5-star amenities: fitness centre, yoga/dance studios, outdoor pool, spa, cabanas, outdoor theater & BBQ. Prime location at Yonge & Bloor, steps to subway, U of T, shopping & dining. (id:24801)
Bay Street Integrity Realty Inc.
1107 - 500 Wilson Avenue N
Toronto, Ontario
Stunning Brand New 1+1 Condo At Nordic Condos - Wilson Ave. Bright & Spacious Layout W/ High Ceilings, Premium Finishes & Open-Concept Design. Located On The 11th Floor W/ Unobstructed North Cityline Views From A Private Balcony - Enjoy Both Sunrise & Sunset! Modern Kitchen W/Sleek Cabinetry & S/S Appliances. Includes 1 Underground Locker For Added Convenience. Building Amenities Include 24Hr Concierge, Fitness Studio & Yoga Room, Outdoor Lounges W/BBQs, Co-Working Spaces, Children's Play Area, Pet Wash Station & More. Prime Location: 10-MinWalk To Wilson Subway, Minutes To Yorkdale Mall, Hwy 401 & Allen Rd. Surrounded By Parks, Shopping, Dining & Transit. A Vibrant Community Offering The Perfect Blend Of Comfort &Convenience! (id:24801)
RE/MAX Experts
195 Albany Avenue
Toronto, Ontario
Welcome to 195 Albany Ave, a rare opportunity to own a beautifully renovated semi-detached home in the heart of the Annex. Blending historic charm with modern luxury, this spacious 3+2 bedroom, 6 bathroom residence spans four fully finished levels, offering exceptional living space for today's urban family. The sun-filled main floor features an inviting open-concept layout, oversized picture windows, and a cozy fireplace. At the heart of the home, a custom chef's kitchen boasts premium integrated appliances, an oversized island with seating, and elegant finishes throughout. A dedicated office nook provides the perfect workspace and opens directly to a private deck for seamless indoor-outdoor living. On the second floor, you'll find two generous bedroom suites each with its own ensuite, a flexible den (ideal as a library, playroom, or potential 4th ensuite), and a full laundry room for added convenience. The entire third floor is dedicated to the primary retreat, complete with a large walk-in closet, spa-inspired ensuite, and a private terrace with tree-lined views. The fully finished lower level, with a separate walk-up entrance, offers versatile living options ideal for extended family, an in-law suite, or private guest quarters. Located on a quiet, tree-lined street just steps to Bloor St., TTC, top schools, parks, and the vibrant shops and restaurants of the Annex, this is truly a turnkey home in one of Toronto's most desirable neighbourhoods. (id:24801)
Homelife Landmark Realty Inc.
2102 - 22 Wellesley Street E
Toronto, Ontario
Luxury And Large 1 Bedroom In The Heart Of Toronto. Located Right Next To Wellesley Subway Station! Open Concept Layout With Family Sized Kitchen, South Facing Unit With A Versatile Layout & Large Balcony. Just A Short Walk To Yorkville, Dundas Square, U Of T & Ryerson And Close To All Your Everyday Essentials - Groceries, Lcbo, Restaurants, Banks & More! Includes 1 Parking . Bbq Stove As Is Condition. Furnished and The Floor Will be Changed Before New Tenant Move In. (id:24801)
Bay Street Group Inc.
3204 - 20 Richardson Street
Toronto, Ontario
Rare south-facing unobstructed lakefront view with an abundance of sunlight! Brand new unit with brand new appliances (all factory plastic packaging remains on all appliances) Never lived in! This condo features a flexible open kitchen and living space while its primary bedroom has double entry 4-piece ensuite bathroom. Catch the Sunrise or Sunset over Lake Ontario and Centre Island or watch aircrafts as they enter or leave Billy Bishop Airport on this large balcony! Steps to Loblaws, Freshii, Booster Juice, Sugar Beach, TTC and more. Amazing amenities and 24HR concierge. (id:24801)
On The Block
2701 - 35 Hayden Street
Toronto, Ontario
Luxurious 2-Bed + Den in the Heart of Bloor-Yorkville for sale. Welcome to this rare and refined 2-bedroom, 2-bathroom lower Penthouse suite with spacious den, offering approx. 1,120 sq.ft. of interior space plus two private balconies each with gas, water, and electrical lines for seamless indoor-outdoor living. One of only three suites on the floor, this split-bedroom layout ensures privacy while providing an expansive open-concept living area, ideal for entertaining or relaxing.Interior highlights include 10 ceilings, custom Downsview Kitchen cabinetry, marble countertops & backsplash, SS appliances , two-way gas fireplace, pot lights, crown moulding, elegant baseboards, and hardwood floors throughout. The versatile den is perfect as a home office or media room.Located just steps from Yonge & Bloor, with direct access to subway lines, world-class shopping, dining, and cultural destinations. A sophisticated urban sanctuary in one of Torontos most prestigious neighbourhoods. One parking and locker included (id:24801)
Homelife Landmark Realty Inc.
2308 - 35 Finch Avenue E
Toronto, Ontario
Excellent Location. Breathtaking Unobstructed Southeast Corner. Excellent Layout, 2 Bedroom, two Full Baths, Walk Distance to Finch Subway & Yrt Terminals. 24Hr Concierge, Large Lockers, Spacious Laundry Room, Outdoor Pool, Gym, Sauna, Guest Suite, Party Room, BBQ Patio, Well-Kept Unit. Quiet And Well-Managed Building. (id:24801)
Everland Realty Inc.
187 Prince Edward Drive S
Toronto, Ontario
Discover 187 Prince Edward Dr S - an enchanting home in the sought-after Sunnylea area. This beautifully maintained residence offers approximately 2,800 square feet of versatile living space, including 3+2 bedrooms, 4 bathrooms, and a fully finished basement with a nanny suite. Curb appeal at its finest - lush landscaping, a wraparound cobblestone walkway, ample parking, and a rare double entry from both Prince Edward Drive and Kingslea Gardens. Step into a bright, open-concept main floor with expansive windows, sun-drenched views, a gas fireplace in the piano room, pot lights throughout, and refined details including wainscoting, crown molding, and hardwood floors. Step out to a private patio with a gas BBQ line and enjoy a large entertainers backyard, complete with an in-ground pool and gazebo - perfect for evenings under the stars. Additional highlights include recent renovations, built-in storage, forced air & central A/C, custom features, and the potential to expand above the garage. Nestled in one of Etobicoke's most desirable family-friendly neighbourhoods, you'll have access to top-rated schools, Sunnylea Park with tennis courts only steps away, and vibrant cafes and shops along Bloor Street West, near The Kingsway. (id:24801)
Cityscape Real Estate Ltd.
39 - 485 Green Road
Hamilton, Ontario
Welcome to your next family home in a peaceful, friendly community where comfort and convenience come together! This beautifully cared-for 3-bedroom townhome has everything you need to create lasting memories. With three spacious bedrooms with large closets, there is plenty of space to grow and stay organized. The partially open main floor features large windows that fill the home with natural light, creating a warm and inviting atmosphere. A beautifully finished basement gives you the perfect spot for family movie nights, play space, or a home office. You'll love the thoughtfully designed custom laundry area that keeps daily routines simple and stress-free. Just a short walk to Lake Ontario, perfect for family strolls, bike rides, or picnics by the water. This townhome is more than a house its a place for your family to feel at home. Don't miss the chance to make it yours! (id:24801)
On The Block
192 Ruby's Crescent
Wellington North, Ontario
Welcome to 192 Rubys Crescent A Charming Bungalow in a Family-Friendly Neighbourhood!Nestled on a quiet street with no homes directly across just serene views of open farmland and a natural rainwater collection area. This all-brick bungalow offers the perfect blend of comfort, functionality, and charm. Key Features:Spacious Parking & Garage: Room for 4 cars in the driveway plus a generous 2-car garage complete with built-in shelving for organized storage.Bright & Open Main Level: The open-concept layout is filled with natural light and ideal for everyday living and entertaining.Well-Designed Kitchen: Enjoy a large kitchen with ample counter space, a pantry with convenient pull-out drawers, and seamless flow into the dining and living areas.Comfortable Bedrooms: The main floor offers two spacious bedrooms, including a primary bedroom, along with a full bathroom and smart storage solutions2 linen closets and 2 coat closets.Main Floor Laundry: A practical touch that adds everyday convenience.Outdoor Living: Relax in your private backyard oasis featuring a large shed, a gas BBQ (as-is), swing set (as-is), and two raised vegetable garden beds.Fully Finished Basement: Expands your living space with 2 additional bedrooms, a full bathroom, a bonus room converted into a walk-in closet, and a large open area perfect for a rec room, family room, or home office. Whether you're enjoying peaceful mornings on the front porch or entertaining in the backyard, 192 Rubys Crescent is a home that offers both modern living and a warm, welcoming atmosphere. Move-in ready and waiting for you to make it your own! (id:24801)
Homes Homes Realty Inc.
A - 24 Bond Street
Brant, Ontario
Updated and renovated corner unit town house! 3 bedrooms and a main floor family room/den with 2 piece washroom and walk out to yard. Laundry is on ground floor. Access to garage from inside. Modern eat in kitchen with breakfast area has custom stone counters and stainless steel appliances. The third floor has 3 bedrooms and a 4 piece washroom. 1.5 baths, 2 car parking. Good sized fenced in yard. Right by CityView park, close to Dufferin Park and Grand River. Close to downtown and many amenities. Private driveway. (id:24801)
RE/MAX Professionals Inc.
1404 - 1880 Gordon Street
Guelph, Ontario
Welcome to the pinnacle of luxury living in Guelphs vibrant south end. Penthouse 1404 at 1880 Gordon Street offers a rare blend of elegance, comfort, and unbeatable convenience the ideal residence for professionals and commuters alike. This stunning 3-bedroom, 3-bathroom suite spans over 2,006 sq ft of beautifully designed living space, featuring soaring ceilings, modern finishes, and expansive floor-to-ceiling windows that flood the space with natural light. The sleek, open-concept layout is perfect for both everyday living and entertaining in style. The showstopper? A spectacular 1,042 sq ft private, south-facing balcony with panoramic views of protected green space, tranquil water, and miles of trails your own sky-high retreat for morning coffee or evening wine. Set in a newer, professionally managed building, residents enjoy premium amenities including a state-of-the-art fitness centre, elegant billiards and party lounge, and a cutting-edge golf simulator. Two premium parking spaces and all-inclusive condo fees (heating, cooling, water and more) offer peace of mind and convenience. The location is unbeatable just steps from restaurants, boutique shopping, fitness, and everyday essentials. You're minutes from the University of Guelph, GO transit, Highway 6, and the 401 making this one of Guelphs most desirable and accessible addresses. Penthouse 1404 is a rare opportunity to experience luxury living elevated by nature and surrounded by lifestyle! (id:24801)
Royal LePage Real Estate Services Ltd.
1740 Waddell Avenue
Peterborough, Ontario
Executive home on a pie-shaped lot with inground pool & hot tub, backing onto greenspace/trails. Southeast-facing yard with large deck and Nicely landscaping. Bright open-concept layout with hardwood floors, granite kitchen counters, and a spectacular 32x16 family room with skylights, fireplace, and wall of windows overlooking the backyard. Elegant primary bedroom with walk-in closet and 5-pc ensuite featuring heated floors and soaker tub. Finished basement with separate entrance from garage, rec room, 4th bedroom with 3-pc ensuite & walk-in closet, exercise/utility room, storage room, and additional 3-pc bath. Furnace replaced approx 2 years ago.Outdoor sprinkler system as-is.Convenient location just minutes to Hwy 115. A must-see! (id:24801)
Homelife Landmark Realty Inc.
5836 Highland Avenue
Niagara Falls, Ontario
This is an all brick,1462 square feet home with 5 spacious bedrooms, located in a central neighbourhood of Niagara falls. With quality renovations, this home delivers a lifestyle upgrade far beyond what you'd expect. The 25 feet deck with a deep backyard could be a second living space surrounded by tall trees and nature. In addition, the long concrete driveway can easily park 5 cars. There are two full bathrooms, hardwood floor throughout the second floor, and a separate entrance. There is a potential sixth bedroom/office with rough-in bathroom in the basement. Perfect for large family or rental use. (id:24801)
Homelife Golconda Realty Inc.
32 - 1130 Cawthra Road
Mississauga, Ontario
*View Video Tour!* With over 2,200 sq ft of total living, this 3-bedroom, 4-bath home features spacious, light-filled rooms, a private backyard walk-out framed by mature trees, and numerous fresh updates in a contemporary style. Located in an exclusive townhome development, where Mineola meets Lakeview in southeast Mississauga steps to the lake, schools, amenities & the exciting transformation of Lakeview Village. Preferred location within the complex, with no neighbouring towns in front or behind. $25,000 spent on recent improvements include: entire home freshly painted in a timeless Benjamin Moore neutral, new berber broadloom, all new contemporary light fixtures on main level, refreshed staircase, updated bath fixtures, lighting & mirrors, refreshed floor tile. Open concept living and dining rooms with 9ft ceilings, laminate flooring, large windows, stylish light fixtures plus ample space to comfortably entertain. The living room features a juliette balcony with an unique opportunity to expand on the outdoor space should you wish to have a deck built. An updated eat-in kitchen features professionally painted cabinetry, new hardware, s/s appliances, pantry storage, and a spacious breakfast area with walk-out to a front balcony which will be newly updated by the condo corporation with modern black railings. Upstairs, the bedrooms include a massive primary retreat with walk-in closet, juliette balcony, and a renovated ensuite with modern vanity and corner shower. 2nd bedroom with semi-ensuite access to the main bath. A finished walk-out basement is complete with a spacious family/recreation room, fireplace, laundry with updated Bosch front loading washer/dryer, 2-piece bath, and private backyard where new fencing will be installed soon. Excellent location, walk to lakefront parks, schools, recreation, shopping, minutes to Port Credit. Easy commute via the Long Branch GO or nearby QEW. (id:24801)
Royal LePage Real Estate Associates
1266 Brillinger Street
Oakville, Ontario
Well Maintained Detached Home In High Demand Area With 2nd Floor Family Room That Can Be Easily Converted To A 4th Bedroom. This Bright, Clean And Cozy Home Is Located On A Quiet Street And Features A Functional Layout, Hardwood Floors Throughout And Many Recent Updates. The Finished Basement Adds 400 Sq.Feet Of Entertainment Space. Side By Side Parking For 4 Cars On Widened Driveway And A Large Backyard Patio Finished With Aggregate Concrete. (id:24801)
Homelife Landmark Realty Inc.
18 - 180 Howden Boulevard
Brampton, Ontario
Bright & Spacious End-Unit Townhome in Prime Location with extra windows and 3 car parking! Just minutes to Bramalea GO, City Centre, and Hwy 410, this fully upgraded 2+1 bedroom home is perfect for modern living. This gorgeous home features granite counters, stainless steel appliances, crown moulding, modern light fixtures, upgraded flooring and California shutters throughout --- every detail shines. The open-concept living & dining area flows seamlessly into a modern white kitchen with granite counters, stainless steel appliances & breakfast bar --with a walk-out to an oversized deck complete with sleek glass railings, BBQ hook-up, and serene ravine views -- ideal for entertaining. Upstairs, the king-sized primary suite is spacious & comforting . A roomy 2nd bedroom with closet and california shutters. Versatile den/3rd bedroom with French doors completes this level(lacks window and closet)This home is sun-filled with southern exposure. Enjoy an extra-long 2 car garage + 1 driveway parking, plus ample visitor parking. A stylish alternative to renting -- freshly painted - move-in ready and waiting for you! (id:24801)
RE/MAX Real Estate Centre Inc.
27 Buttercup Lane
Brampton, Ontario
Beautiful 4 Bedrooms + 2 Bedrooms Professionally Finished Basement W/Sep Entrance. Very High Demand Area. Basement Rented For $2000. Separate Living, Dining And Family Room with 2 Skylights & Fireplace. Upgraded Floor, Stairs, Kitchen & S/S Appliance, Newly Painted, New Windows Roof & Lots More. Close To Trinity Common Mall, Schools, Parks, Brampton Civic Hospital, Hwy-410 & Transit At Your Door**Don't Miss It** (id:24801)
RE/MAX Gold Realty Inc.
1302 - 3865 Lake Shore Boulevard W
Toronto, Ontario
Sometimes, You need to step outside, get some air and remind yourself of who you are and where you want to be. Unit 1302 at the Aquaview is the perfect place for you to step out onto your south facing balcony , take in the incredible lake view and breathe in the fresh air.I know I know, realtors always try to sell you on the view, but truly, the scene from this south facing balcony at Aquaview will take your breath away. This 690sf (577sf interior + balcony) condo has One Bedroom and a 4-piece ensuite! And even though it has a gorgeous updated eat-in kitchen with bar stool seating, there is still room for a small 4 person dining space, as well as a living room. The kitchen features stainless steel appliances, including a fridge, stove, microwave, and built-in dishwasher, combining style and functionality. Ample storage ensures organization, while the well-maintained finishes elevate the overall aesthetic. ***Unit has JUST been painted throughout in Benjamin Moore- "Decorator's White", photos included at end of photos. Enjoy access to a range of incredible amenities, including a gym, rooftop garden, hot tub, BBQ, and lounge spaces, providing endless opportunities for relaxation and recreation. With 24-hour concierge service, convenience and security are guaranteed. Offering easy access to parks, trails, and green spaces, perfect for outdoor enthusiasts. Plus, with GO, TTC, and Mississauga transit options right across the street and nearby highway access, commuting is a breeze. Within walking distance, you'll find shops, restaurants, and schools, including Humber College, adding to the convenience of the location. Don't miss out on this incredible opportunity to make Aquaview your new home! (id:24801)
Sage Real Estate Limited
35 - 4101 Westminster Place
Mississauga, Ontario
Rarely Offered 3+1 Bedroom Townhouse In East Mississauga! This Fully Renovated Home Showcases True Pride Of Ownership With Attention To Detail Throughout. No Expense Spared With Upgrades Including All New Flooring and Railings, Smooth Ceilings, Pot Lights, Upgraded Light Fixtures, 3 Beautifully Renovated Bathrooms, 4 Custom Closets, Zebra Blinds, Newer Deck, Replaced Plumbing Valves, Air Conditioner, Stacked Samsung Laundry Machines, New Metal Roof And A Full Professional Paint Job Top To Bottom. Custom Ikea Kitchen (Made In Italy) Features Quartz Counters, Stainless Steel Appliances, And A European-Inspired Juliet Balcony Overlooking The Front Yard. The Ground-Level Rec Room, Currently Set Up As A Fitness Studio, Offers Versatile Space For A Home Office, Playroom, Or Entertainment Area. Cozy Up By The Wood-Burning Fireplace In The Living Room, Or Step Outside To The Large Private Deck Backing Onto Greenery, Perfect For Gatherings, Dining & Entertainment. Rarely Available In This Highly Sough-After Neighbourhood, With Nearly 1,500 Sqft Of Living Space - This Home Blends Modern Upgrades With Family Comfort. Truly Move-In Ready, This Home Will Not Disappoint! (id:24801)
Exp Realty
93 Nairn Avenue
Toronto, Ontario
Situated in a vibrant, family-friendly community, this charming brick home has been meticulously cared for over the years. Conveniently located within walking distance to Dufferin and St. Clair, with easy access to schools, parks, and transit. Currently configured as a 2+1 bedroom, the layout can easily be converted into a 3-bedroom family home. Features include a sun-filled backyard and a separate basement entrance, offering excellent potential for first-time buyers, families, investors, or developers. (id:24801)
RE/MAX Hallmark Realty Ltd.
617 Curzon Avenue
Mississauga, Ontario
Rare find! This totally upgraded detached home is the only one south of Lakeshore in Port Credit & Lakeview at this price. Imagine stepping out to the lake, trails, and marinas, with shops, cafés, and transit all just a short walk away. Inside, the bright open-concept design is made for modern living and entertaining, with 3 oversized bedrooms (convertible to 4) offering the perfect balance of space and flexibility. A separate basement apartment with private entrance creates income potential or room for extended family. Only 15 minutes to Union Station and priced even lower than nearby semis, this is unmatched value in one of Mississauga's most coveted waterfront communities. (id:24801)
Modern Solution Realty Inc.
813 - 2800 Keele Street
Toronto, Ontario
Make yourself at home in Suite 813 a 2-bedroom condo offering over 800 sq. ft. of sunlit living space. The open-concept design flows effortlessly, with floor-to-ceiling windows, a walk-in closet, and a balcony with city and CN Tower views. Residents benefit from a well-run building with great amenities and low monthly fees covering heat, water, and AC. Positioned in a prime location, you'll find TTC, Downsview Park, Yorkdale Mall, Humber River Hospital, and major highways all close by. Whether you're looking to invest or purchase your first home, this is a property that delivers on every level. (id:24801)
Keller Williams Advantage Realty
43 Fairwood Place W
Burlington, Ontario
Beautifully Renovated Freehold Executive Townhome in Sought-After Aldershot. Welcome to this stunning 2-bedroom, 4-bathroom freehold executive townhome, perfectly situated in a quiet, boutique complex on an oversized private lot (18' x 211' deep). Offering a rare combination of space, style, and modern upgrades, this home is designed for both comfort and entertaining. Inside, you'll find a fantastic open-concept layout featuring a separate dining room and a spacious living room with a cozy gas fireplace, hardwood floors throughout three levels, California shutters, and a new patio door that opens to a deck and beautifully landscaped gardens. The modern kitchen has been tastefully updated with granite countertops, a breakfast bar, and stainless steel appliances, while the powder room shines with new fixtures and finishes. A main floor laundry with inside access to the garage adds convenience, with an updated garage door and opener. The second floor offers a bright home office and a large family room overlooking the front gardens. Upstairs, the third level boasts two generously sized bedrooms, each with its own ensuite. The principal suite features hardwood floors, mirrored wardrobes, ample closet space, and a renovated 3-piece bath. The second bedroom offers a large closet, an updated 4-piece ensuite, and a new window (2022).The fully finished lower level is an entertainer's dream with a spacious recreation room, second gas fireplace, wet bar, storage, and an updated 3-piece bath. Step outside to your private backyard oasis-a gardener's delight-featuring multiple decks (2023), pathways, sitting areas, and professional landscaping. Located in desirable Aldershot, this home is within walking distance to LaSalle Park, scenic hiking trails, shopping, transit, and highways-the perfect blend of convenience and lifestyle. (id:24801)
RE/MAX Escarpment Realty Inc.
710 - 270 Scarlett Road
Toronto, Ontario
Live Your Best Life at Lambton Square! Enjoy stunning, unobstructed views of the river and park from this bright, ultra-spacious corner suite. Offering 1,332 sq. ft. of well-designed living space, including a massive private balcony, this 3-bedroom (currently 2+den), 2-bath unit features an updated chefs kitchen with breakfast area, expansive living/dining rooms, and newer windows. The oversized primary bedroom includes a private ensuite, and both bathrooms have been stylishly renovated one with a glass walk-in shower. A rare opportunity to enjoy nature, space, and comfort all in one!1 Bus To Subway/Bloor West/Junction, Easy Access to Everywhere (id:24801)
RE/MAX Premier Inc.
152 - 833 Scollard Court
Mississauga, Ontario
Absolutely stunning and well-maintained 3-bedroom, 2.5-bathroom townhouse situated on a corner lot with a charming front porch, located in one of Mississauga's most sought-after neighborhoods! This home boasts a prime location, just steps away from Rick Hansen Secondary School and minutes from Square One, Heartland Shopping Centre, Highways 401/403, transit, and all major amenities. Featuring main-floor hardwood, a bright open-concept living and dining area with a walkout to the patio, and a spacious kitchen complete with granite countertops, backsplash, stainless steel appliances, and pot lights. The huge primary bedroom includes a luxury ensuite and two walk-in closets, while two additional bedrooms on the second floor provide plenty of space for family or guests. Natural light fills every corner of this home! The beautifully finished basement, currently used as a home office, offers even more versatile living space. Dont miss out this is a must-see home in an unbeatable location! (id:24801)
Homelife Superstars Real Estate Limited
1702 - 17 Zorra Street
Toronto, Ontario
Welcome to this beautifully upgraded 1-bedroom unit, located on the 17th floor with breathtaking unobstructed northeast views. Enjoy a private balcony with dual access from both the living room and bedroom, perfect for relaxing or entertaining. This modern, open-concept layout features 9 ft ceilings and upgraded laminate flooring throughout. The sleek maple kitchen boasts upgraded stainless steel appliances, sparkling quartz countertops, under-cabinet lighting, an upgraded undermount sink with a designer faucet, and a stylish backsplash. Additional highlights include a convenient in-suite stackable washer and dryer, and floor-to-ceiling windows that fill the space with natural light. Ideally situated close to major highways, Sherway Gardens Mall, top restaurants, and public transit, this location offers unparalleled convenience and lifestyle. (id:24801)
Right At Home Realty
529 Rogers Road
Toronto, Ontario
Detached Commercial/Residential building with mixed use opportunities. Storefront with 2 separate entrances to a 3 bedroom / 2 bathroom apartment upstairs. Also on 2nd floor a one bedroom apartment with open concept living area and full bathroom. On main floor a mixture of retail store at the front and a 1 bedroom apartment at rear with 2 bathrooms and finished basement. Live, work, rent, be your own boss in this multi-use building.5 Bedrooms, 5 Bathrooms, 3 Kitchens, 2 parking spots at rear, 3 full apartments. (id:24801)
Royal LePage Supreme Realty
36-02 - 2420 Baronwood Drive
Oakville, Ontario
Welcome to Unit 36-02 at 2420 Baronwood Drive, a contemporary 2-bedroom, 2.5-bathroom stacked townhouse located in Oakville's coveted West Oak Trails community. The main floor features an open-concept layout with spacious living and dining areas, a modern kitchen outfitted with stainless steel appliances, and access to a charming balcony ideal for entertaining or unwinding. The third floor offers a private rooftop terrace complete with a gas line for BBQs, perfect for outdoor gatherings or relaxing under the sky. Both bedrooms are comfortably appointed with broadloom carpet, while the primary suite includes double closets and a stylish3-piece ensuite. Additional highlights include ensuite laundry, underground parking, and convenient proximity to top schools, hospital, parks, trails, shopping, and transit. Tenants To Pay All Utilities including Hot Water Tank rental. No Pets, Non-Smoker preferred. (id:24801)
RE/MAX Community Realty Inc.


