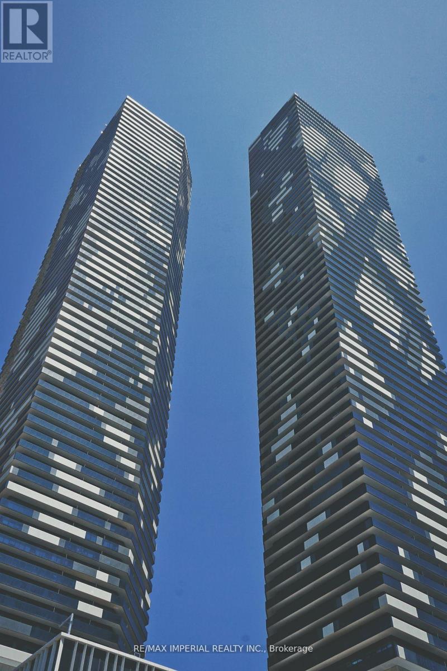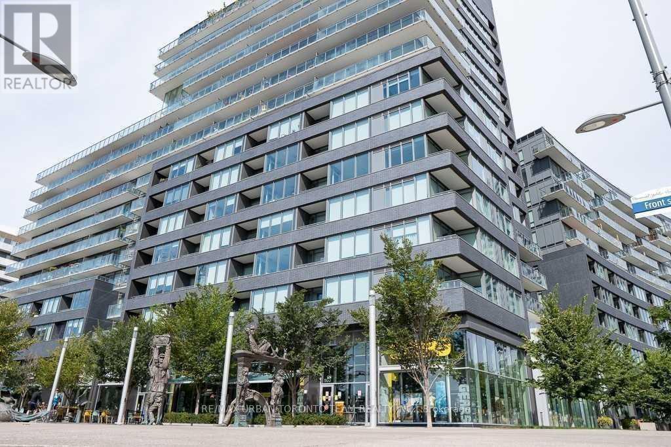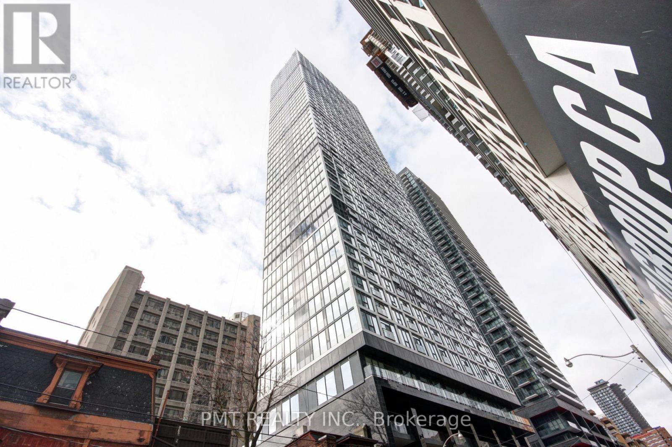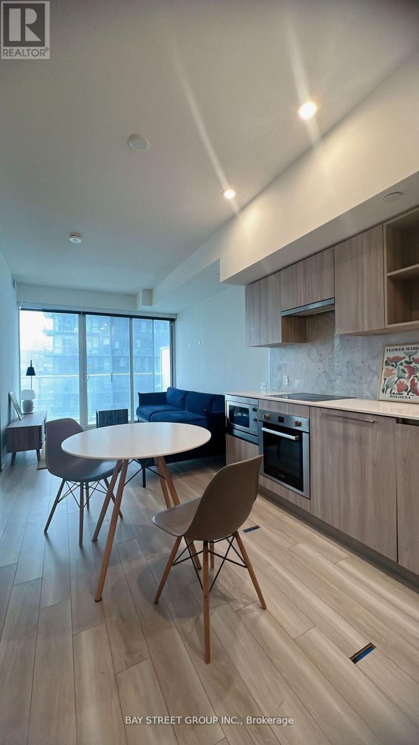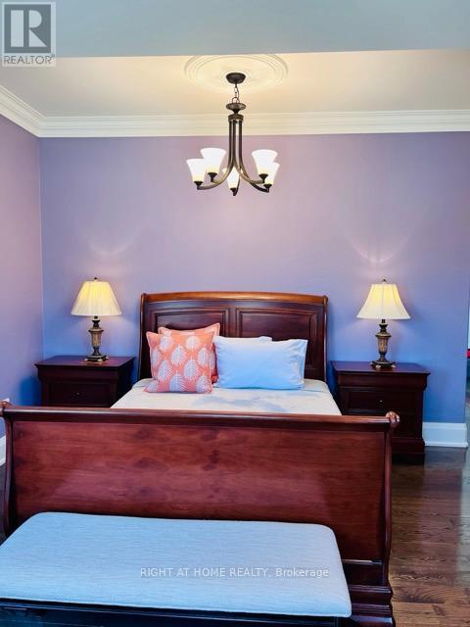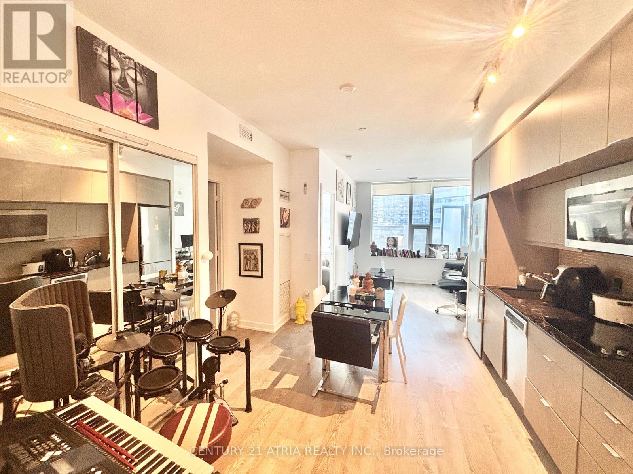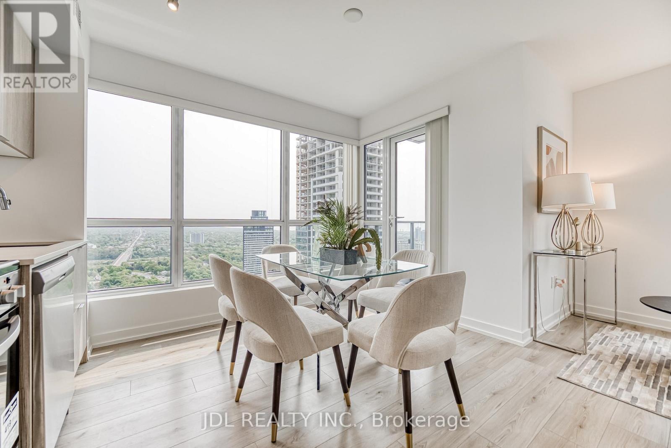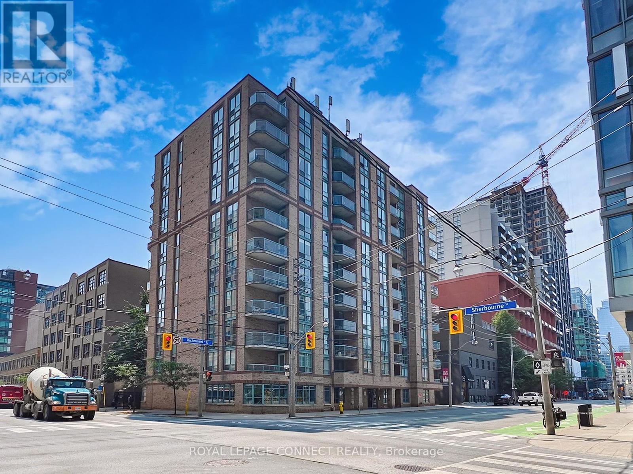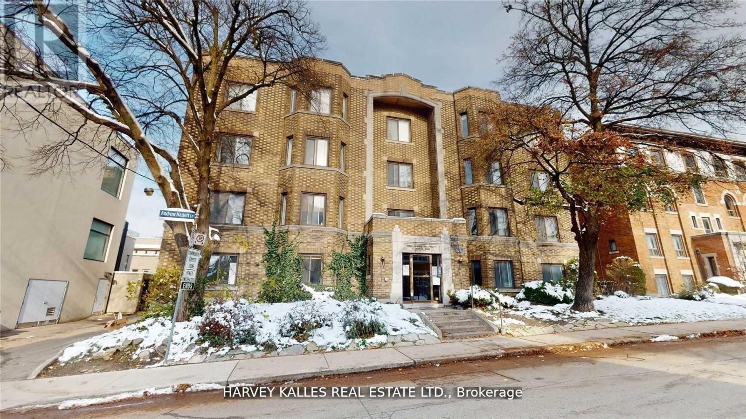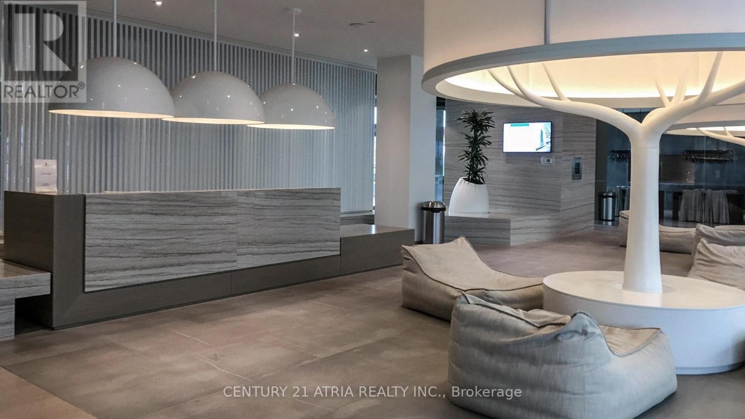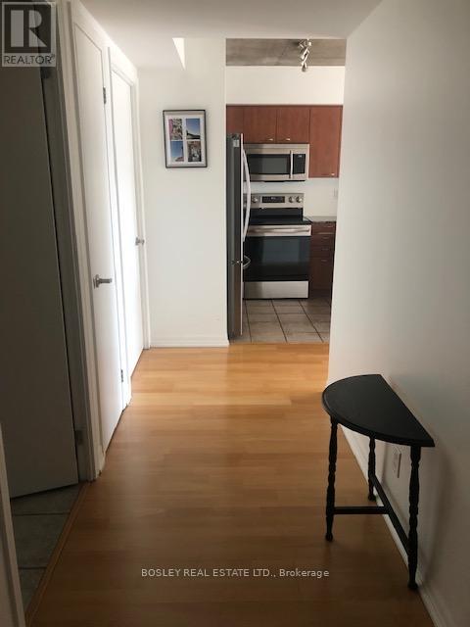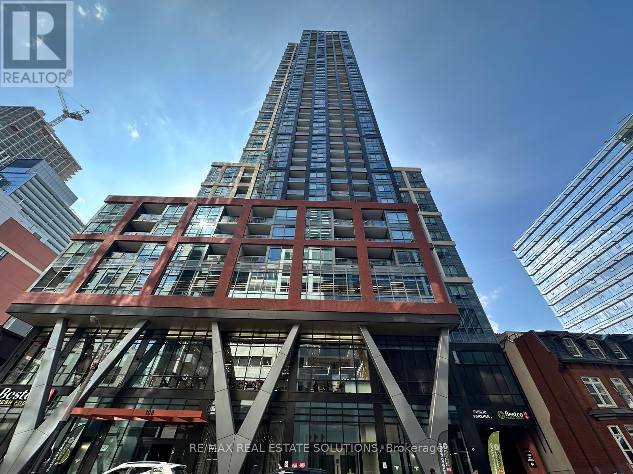5510 - 138 Downes Street
Toronto, Ontario
Welcome to the one-year-new, Menkes-built luxury condo, perfectly positioned to offer the best of Toronto living. Large windows and a walkout balcony provide a stunning south-facing lake view and a west-city view. Laminate flooring, quartz kitchen counters & backsplash, modern finishings & appliances, and slow-close cabinets. Offers plenty of natural light, next to Loblaws, Farmboy, and LCBO. Walk to Financial District, esplanade, distillery, cafes, restaurants, Sugar Beach Park, and Union Station. The perfect place to enjoy your Toronto city life!***FREE 1.5G unlimited Internet with Bell to save over $130/month! FREE Unity Fitness membership in the building to save over $95/month! (id:24801)
RE/MAX Imperial Realty Inc.
S1206 - 120 Bayview Avenue
Toronto, Ontario
Gorgeous Canary Park Condo! Unobstructed North-West Views! Over Approx. 890 Sq.Ft Of Living Space! This 1+Den And 2-Full Bathroom Layout Will Not Disappoint! Modern And European Style Finishes! Built-In Appliances, Italian Marble Countertops, Breakfast Island, Hardwood Floors, Huge Master Bedroom And Much More! Great Access To Public Transit, Parks And More. Relax At The Rooftop Pool & Walk Through The 18 Acre Park Across The Street! (id:24801)
RE/MAX Urban Toronto Team Realty Inc.
2508 - 181 Dundas Street E
Toronto, Ontario
Experience the pinnacle of downtown living at 181 Dundas St E #2508, located in the heart of the vibrant Church-Yonge Corridor! This modern, sun-filled condo features an open-concept layout with floor-to-ceiling windows that flood the space with natural light and showcase stunning city views. The sleek kitchen boasts contemporary cabinetry, stone countertops, and a convenient breakfast bar, perfect for entertaining or casual dining. Relax in the spacious living area or retreat to the serene primary bedroom with ample closet space and breathtaking views. Residents enjoy premium building amenities, including a 24-hour concierge, fully equipped fitness centre, party room, and rooftop terrace with panoramic cityscapes. Step outside and immerse yourself in Toronto's dynamic downtown lifestyle from world-class dining, shopping, and entertainment to nearby theatres, transit options, and vibrant nightlife. This is city living at its finest, combining style, convenience, and an unbeatable location! (id:24801)
Pmt Realty Inc.
2801 - 19 Bathurst Street
Toronto, Ontario
Luxury 1Bedroom Suite At The Concord Lakeshore. This Stunning Functional 1 Bedroom 1 Bathroom Suite Has No Waste Space. Sleek Kitchen Design, B/I Kitchen Appliances & Organizers. Custom Roller Shade Window Coverings. Contemporary Bathrooms W/Marble Wall & Floor Tile, Designer-Cabinetry. Steps To Waterfront, Ttc, Parks, Community Centre, School, Loblaws, Farm Boy, LCBO, Restaurants & Many More! New Building Next To The Iconic Loblaws Flagship Supermarket! This Extra Large One Bed West Facing Unit Offers Amazing Lake View, A Stylish Kitchen W/Built-In Cabinet Organizers; A Spa-Like Bath W/Ample Storage; Enjoy 23,000 Sf Of Hotel-Style Amenities. Steps To Transit, Restaurants, Shopping, Parks, Schools, Waterfront. (id:24801)
Bay Street Group Inc.
1 - 35 Glenborough Park Crescent
Toronto, Ontario
Welcome to 35 Glenborough Park Crescent where modern comfort meets convenience in the heart of North York. This luxury private room offers everything you need: a spacious layout with hardwood flooring, a large sun-filled window, a walk-in closet, and the privacy of your own ensuite washroom.The home is bright and welcoming, with a shared kitchen and a large living room. Just a 2-minute walk to the bus stop, you will enjoy easy transit to York University, Seneca College, and downtown Toronto.Perfect for students or young professionals, this five-star space is all-inclusive utilities, internet, and comfort rolled into one. Parking available for $100/month. Clean, quiet, and move-in ready. (id:24801)
Right At Home Realty
802 - 10 York Street
Toronto, Ontario
Luxury Tridel-Built "Ten York" Large 575 Sqft 1 Bedroom In The Heart Of Downtown/Financial District. Bright And Spacious Layout With Floor-To-Ceiling Windows And Upgraded Hardwood Flooring Throughout. Primary Bedroom Features A Proper Door, Large Windows And a Double Closet. Modern European Style Kitchen with Built In Appliances and a 3pc Bathroom. Tridel Connect Smart Home Technology For Modern Convenience And Security. Unbeatable Triple A Location, Just Steps To Union Station, PATH Access, Scotiabank Arena, Rogers Centre, Financial District, Harbourfront, Restaurants, Shopping And Entertainment. Enjoy Hotel-Style Luxury Amenities Including 24-Hour Concierge, Fitness Centre, Spin/Yoga Studio, Outdoor Pool, Sauna, Guest Suites And Party Room. A True Luxury Building In A Prime Location. (id:24801)
Century 21 Atria Realty Inc.
3910 - 395 Bloor Street E
Toronto, Ontario
1 locker included! Fresh Painted and Deep Cleaned! Same as BRAND NEW unit. Stunning southeast-facing corner suite offering breathtaking views of the CN Tower, the city skyline, and the Don Valley Parkway. Excellent location! Right at Sherbourne Subway Station. Just minutes from Yonge/Bloor, U of T, and a short stroll to Yorkville. Steps to all amenities, shops, and restaurants. (id:24801)
Jdl Realty Inc.
809 - 311 Richmond Street E
Toronto, Ontario
Welcome to 311 Richmond Street East, Suite 809! This beautiful 489 sq ft, 1-bedroom, 1-bathroom condo offers a south-facing view, move-in ready with early possession available if needed. Located high above Richmond Street East, this unit is in a well-managed boutique building; features laminate flooring, large windows that fill the space with natural light. Kitchen comes with a convenient breakfast bar, perfect for entertaining with an open concept living room with sliding doors. The spacious bedroom includes wall-to-wall broadloom as well as a double closet for added storage. Enjoy cocktails or simply unwind while taking in the city lights and sounds from the rooftop terrace. Located just a short walk from Torontos Financial District, this condo offers the best of both worlds: a peaceful retreat with easy access to the citys vibrant amenities and office hubs. Trendy cafes, restaurants, and shops are right outside your door, and the St. Lawrence Market and Distillery District are only a short walk away. Public transit is incredibly convenient with multiple streetcar and bus routes nearby, plus the King and Queen Street subway stations on TTC Line 1 just minutes away, with quick access to the Don Valley Parkway and Gardiner Expressway, commuting or getting out of the city is a breeze. This location perfectly combines convenience, comfort, and connectivity. Don't miss this opportunity! (id:24801)
Royal LePage Connect Realty
2 - 320 Lonsdale Road
Toronto, Ontario
Love Life On Lonsdale! Be Steps Away From The Vibrant Scene In Beloved Forest Hill Village And Make Your Next Move An Investment In One Of The Best Communities In The City. Central, Affluent, Convenient Living Is At Your Doorstep In This Charming And Classic Building Where Your Newly Renovated, Well-Appointed (Large) Apartment Will Be The Smart Choice For A Professional Single Or Couple, Downsizer, Or Whoever Appreciates Size And Substance. Yolo! Parking not available. Photos are Illustrative in Nature and May Not Be Exact Depictions of the Unit. (id:24801)
Harvey Kalles Real Estate Ltd.
1008 - 100 Harbour Street
Toronto, Ontario
Live in luxury at this bright and open studio in the heart of Toronto's Waterfront community at the iconic Harbour Plaza Residences! With direct access to the P.A.T.H and steps away from TTC, Union Station, Financial District, Scotiabank Arena, CN Tower, Rogers Centre, Restaurants, and Harbourfront, this property offers unmatched convenience for work, entertainment, and leisure. Enjoy access to upscale amenities including Gym/Fitness Centre, Sauna, Indoor Pool, Billiards/Games Room, Fireplace/Theatre/Lookout Lounge, Outdoor BBQ, Beautiful Party Rooms, Outdoor Terrace, Children's Playroom, and 24 Hour Concierge! This studio offers the ultimate Downtown Toronto luxury living. (id:24801)
Century 21 Atria Realty Inc.
1801 - 22 Wellesley Street
Toronto, Ontario
Downtown Living At It's Absolute Best! Perfect For A Couple Or Roommates, This Gorgeous Unit Looks South Towards The Lake. It's Perfectly Situated In The Heart Of The Action. Close To Bloor St To The North And College/Queen To The South. The Area Hosts An Abundance Of Great Restaurants And Shops. The Transit Is At Your Door Step, Giving You Access To Anywhere In The City. Partially Furnished Allows For A Quick & Easy Move-In. (id:24801)
Bosley Real Estate Ltd.
517 - 108 Peter Street
Toronto, Ontario
Experience urban living in this perfectly laid out Junior 1-bed, 1-bath suite in Toronto's vibrant Entertainment District, available November 1. This chic, contemporary residence offers a functional layout with high-end appliances and ample natural light, making it the perfect urban oasis for a professional. The building boasts unparalleled amenities, including a co-working space, a fitness centre with an outdoor studio, yoga room, sauna, and a party lounge, plus a rooftop pool with cabanas and a lounge deck. Shop for groceries at the brand new Bestco Fresh Foods conveniently located in the same building! Enjoy a truly walkable lifestyle with a 100 Walk Score, with the city's most exciting restaurants, the Financial District, CN Tower, Rogers Centre, and the TTC subway all just steps away. (id:24801)
RE/MAX Real Estate Solutions


