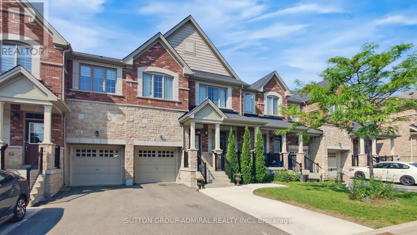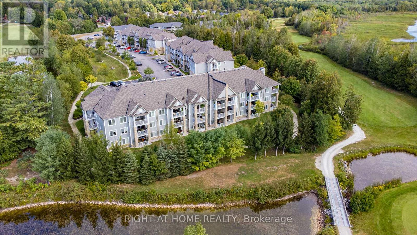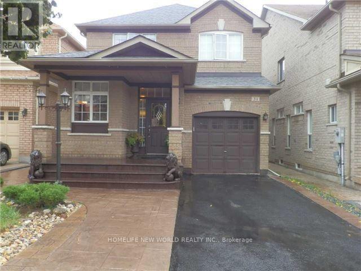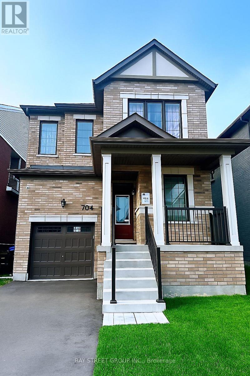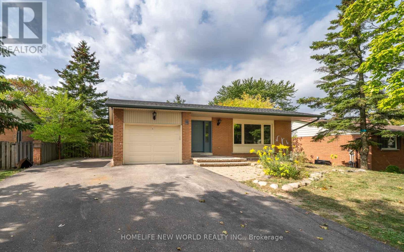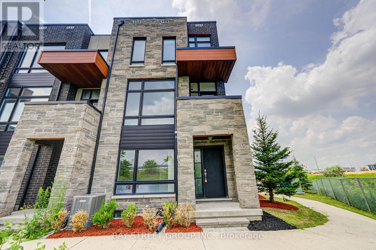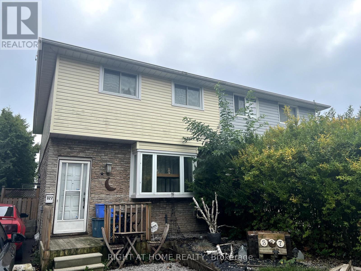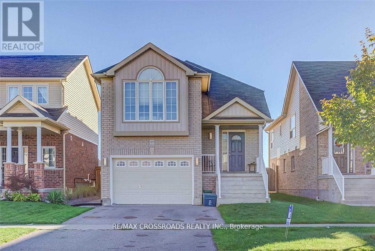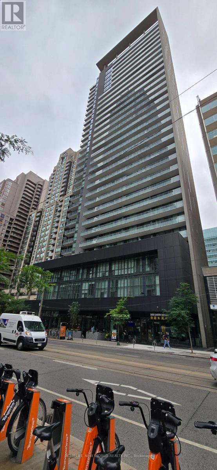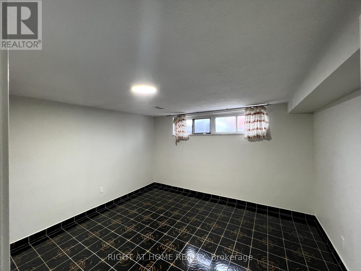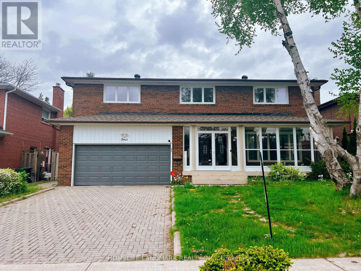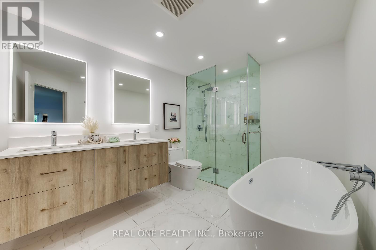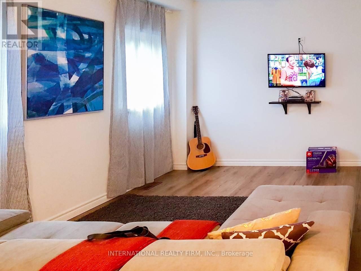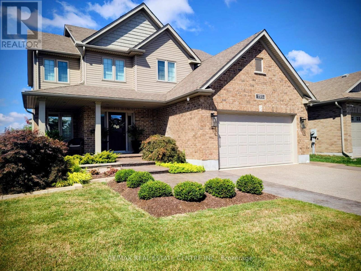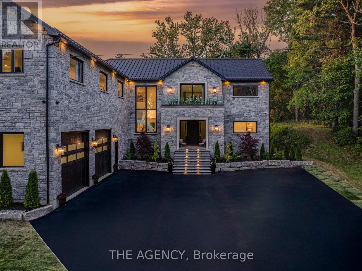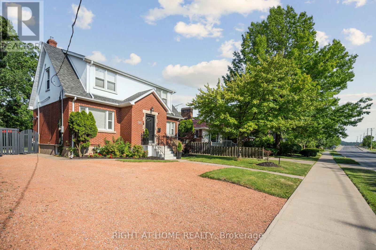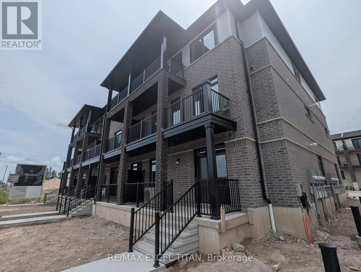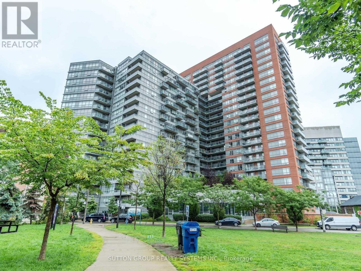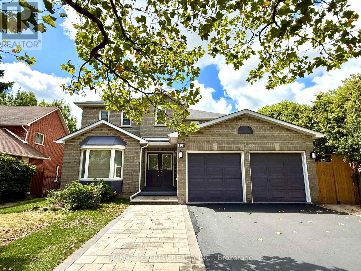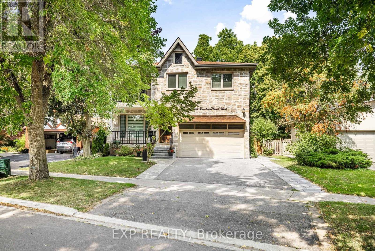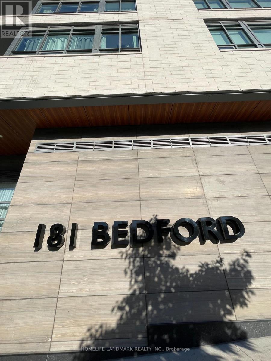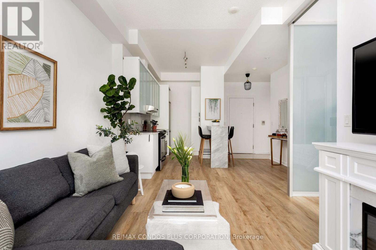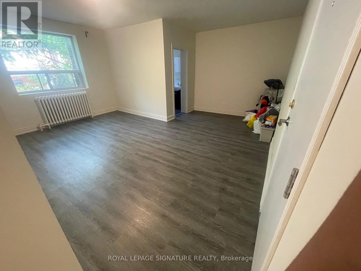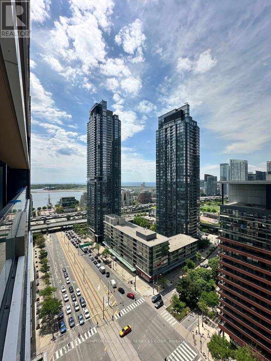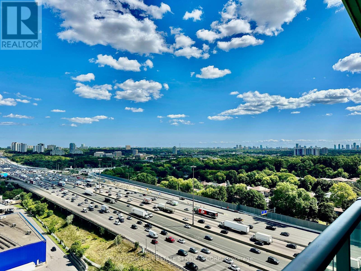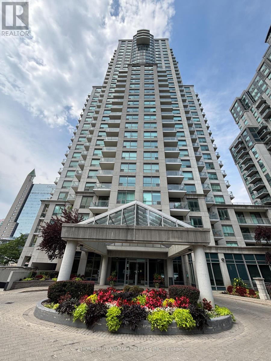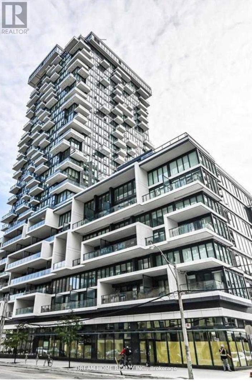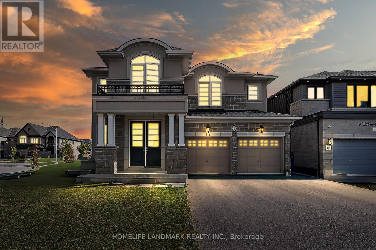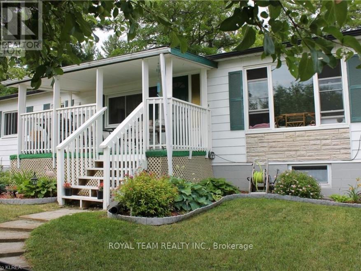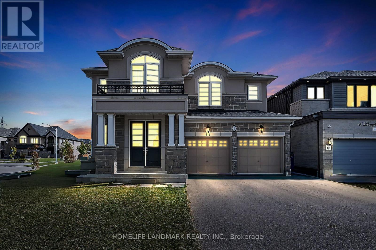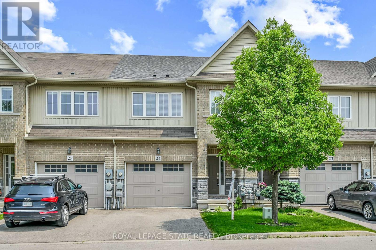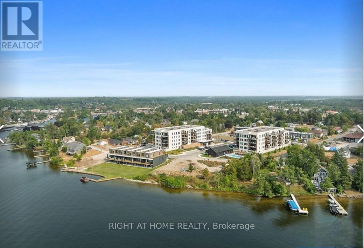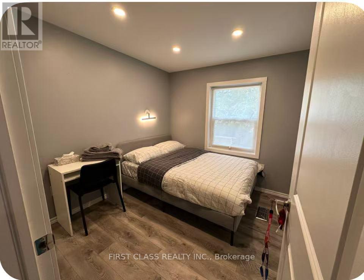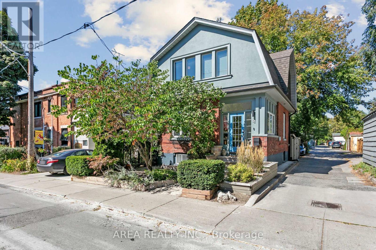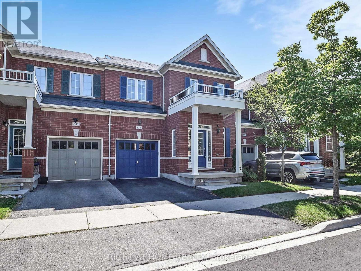67 Zelda Road
Brampton, Ontario
Welcome to 67 Zelda Road Where Comfort Meets Contemporary Living. Step into this beautifully designed Freehold townhouse offering over 2,100 sq ft of thoughtfully planned living space. From the moment you enter, you will notice the elegant layout featuring a separate living room, dining area, and family room creating both functionality and privacy for everyday family life. The main floor impresses with 9-ft ceilings, rich 3" hardwood floors, and a stunning oak staircase accented by iron pickets, adding a touch of modern sophistication. The heart of the home is the chef-inspired kitchen, complete with quartz countertops, custom cabinetry with pantry, and a sleek tile backsplash ideal for both everyday meals and entertaining. Enjoy year-round comfort with central air conditioning and a cozy fireplace in the family room. Upstairs, you will find 4 generously sized bedrooms, including a primary suite with a walk-in closet and private ensuite bath, perfect for growing families. The second-floor laundry room features custom shelving for added convenience, and additional custom closet organizers offer smart storage throughout. The single-car garage includes a mezzanine for extra storage, while the extended driveway comfortably fits an extra three vehicles. In the warmer months, enjoy natural light without compromising privacy Thanks to mature trees that add shade and beautiful curb appeal. Located in a family-friendly neighborhood, you're just steps to parks and schools, and a short drive to Freshco, Walmart, Chalo, Shoppers Drug Mart, Trinity Commons, Highway 410, banks, libraries, and more. This home is a true gem with modern finishes and thoughtful upgrades ideal for families looking for style, space, and convenience. Do not miss your opportunity to make this exceptional home yours! (id:24801)
Sutton Group-Admiral Realty Inc.
123 - 60 Mulligan Lane
Wasaga Beach, Ontario
~ OVER $30,000 in renos just completed, best views of Marlwood Golf Course, and STORAGE LOCKER! ~ Located within the traffic-calmed community of Marlwood Estates, this 2 bedroom, 2 full bathroom ground floor condo is ready for you to call it home, or maybe a home away from home. The recently updated kitchen with refaced cabinets, quartz waterfall countertop, and quartz backsplash also includes new pot lights, pendant lighting, and NEW light switches and receptacles. If you like to entertain, youll appreciate the open concept floor plan (POPCORN removed from living/dining room area!) with a walk-out to the large terrace with green space views in every direction. Can't stand propane BBQs? No problem. A direct hook-up to gas is ready to go. A private walking path around the complex is easily accessed just steps from your terrace. The primary bedroom can accommodate a king size bed and is one of few units in the complex with a walk-in closet and window in the ensuite bathroom. Speaking of bathrooms, both have been given a modern facelift with new tub, shower, vanities, tiling, and faucets. Add FRESH paint, NEW zebra blinds and pot lights throughout, NEW DOORS with modern hardware, and a recently serviced furnace/AC unit, and you have a turnkey dream condo that wont sit on the market very long. By the way, a 5x5 STORAGE LOCKER is INCLUDED. No more worrying about limited storage space for your golf clubs, skis, and other bulky items. No-hassle condo living wouldn't be complete without your TWO (2) deeded parking spaces and the peace of mind of an exceptionally WELL-FUNDED reserve and reliable property managers who keep the buildings and grounds looking as sharp as they do. Book your showing today and see for yourself how condo life at Marlwood Condos just might be the lifestyle move you've been waiting for. (id:24801)
Right At Home Realty
31 Moraine Drive
Vaughan, Ontario
Wonderful Detached Home With updated 4 pc Ensuite in the master bedroom and a finished Walk-Up basement. Pot Lights And 9' Ceiling On The Main Floor, Extended Kitchen Cabinets and much more. New renovated Walk-Up Basement with a bedroom and 3 pc bathroom. Close To Hospitals, Schools, Shops, Supermarket, And Community Centers. Newer dishwasher and cloth washer. Fridge, Stove, Dishwasher, Washer And Dryer, Central Air, Central Vac, Garage Door Opener, All Elf, All Window Coverings, Pot Lights. **AAA Tenant Only** (id:24801)
Homelife New World Realty Inc.
704 Mika Street
Innisfil, Ontario
The nearly new four-bedroom, four-bathroom detached home, built by renowned builder Mattamy and within walking distance to the lake, is available for lease in the beautiful area of Innisfil. Featuring an open-concept layout with plenty of windows and natural sunlight, this home offers two ensuite bedrooms on the second floor for added comfort and privacy. The primary suite includes a walk-in closet and a 4-piece bathroom. Conveniently located close to Innisfil Beach, Lake Simcoe, and just a 10-minute drive to the GO Station. (id:24801)
Bay Street Group Inc.
Main - 16 Sir Constantine Drive
Markham, Ontario
Get ready to fall in love with your dream home right in the heart of Markham Village! This gorgeous detached beauty is nestled on a fantastic lot on a quiet, family-friendly street. With 3 spacious bedrooms and a laundry room that's all yours, it's perfect for keeping life organized. You'll be totally wowed by newer renovated bathroom and kitchen, a cozy family/living room ideal for entertaining or just kicking back with loved ones. Plus, with local transit and great schools just steps away, this place is absolutely move-in ready and waiting for you to add your personal touch! (id:24801)
Homelife New World Realty Inc.
35 Carpaccio Avenue
Vaughan, Ontario
Exceptionally rare 4-bedroom, 4-washroom, 2-car garage end-unit townhome situated on one of the largest lots in the Vellore Village complex. Featuring 10-ft ceilings on the main floor and 9-ft ceilings on upper level, this sun-filled home offers a spacious and modern layout. The gourmet kitchen boasts quartz countertops, a large breakfast island with an under mount double sink, and stainless steel appliances. The open-concept living and dining area walks out to two private balconies, perfect for relaxing or entertaining. While the freshly painted interior is enhanced by upgraded light fixtures and oversized windows that bring in abundant natural light. The primary bedroom features a walk-in closet and a private ensuite. This home is truly move-in ready. Ideally located near Hwy 400, Vaughan Mills, Canadas Wonderland, the new Cortellucci Vaughan Hospital, parks, shopping, and restaurants, everything you need is right at your doorstep. (id:24801)
Bay Street Group Inc.
327 Kinmount Crescent
Oshawa, Ontario
A Beautiful 4 Bedrooms Home Overlooking A Deep Lot With Ample Parking Spots. A Perfect Blend Of Style And Practicality With A Spacious Living Room, Dining Area & Kitchen! This Move-In Ready Home Is Ideal For Families Seeking Quality Finishes And A Functional Layout In A Prime Oshawa Location. (id:24801)
Right At Home Realty
Lower - 15 Niddery Street
Clarington, Ontario
Walk-Out Basement! Price Includes Internet And Cable! Beautiful And Bright Legal 1 Bedroom, 1 Full Bathroom W/ Bonus Office Area Feels Like An Executive Suite! Home In Amazing Family/ Pet Friendly Neighbourhood. Inviting Enclosed Private Patio W/ Shared Yard Space. Loaded With All The Upgrades And Luxuries! Above Grade Elevation And Windows Makes This Home Feel Less Like A Basement! Stunning Kitchen With Massive Island With Seating And Custom Office Space With Built-Ins And Desk. Heated Bathroom Floors! Gas Fireplace! Fully Fenced Yard With No Neighbour's Behind. This Unit Has Been Extensively Sound-Proofed So You Wont Hear Your Neighbour! . Sunny And Bright! Includes 2 Parking! Pet Friendly! *Unit Is Separately Metered. Gas Shared 50/50. Water 40/60. * Internet/Cable, Parking, Laundry Included In Rental Price. October 1, 2025 Occupancy. (id:24801)
RE/MAX Crossroads Realty Inc.
806 - 25 Silver Springs Boulevard
Toronto, Ontario
In High-Demand L'amoreaux Community at Birchmount and Finch! Highly desirable location! This stunning 1 Bedroom + Den condo truly feels like a 2 bedroom with the den spacious enough to function as a regular bedroom. The open-concept living and dining area walks out to a private balcony perfect for relaxing or entertaining. Enjoy the convenience of a large ensuite storage room and in-unit laundry with washer and dryer. Situated right at the corner of Birchmount & Finch, you'll be within walking distance to parks, public transit, hospital, shops, schools and more- making this condo an unbeatable combination of comfort and convenience. (id:24801)
Realty One Group Flagship
2208 - 770 Bay Street
Toronto, Ontario
Menkes Developments builded Downtown Luxury Lumiere Condo. One bedroom unit With south facing large Balcony. 9 Ft Ceiling. City View. Freshly Painted. Move In Condition! Engineered wood flooring. All brand name build in appliances. Including One Locker.24 Hr Concierge, State of Art Fitness Club, Guest Suites, Sauna, Indoor Pool, Visitor Parkings. Steps to College station Subway, College Park, U of T, Hospitals and Financial District. (id:24801)
Homelife New World Realty Inc.
17 Oldborough Circle
Toronto, Ontario
Welcome to this stunning home located in the heart of Don Valley Village, situated on a child friendly quiet circle. Thousands of $$$ and passion spent on entire home renovation, now gives pride new owner nothing to worry about, but to enjoy the readily move in! The homehas been remodelled to an Open Concept, featuring 2 Modern Kitchens and 2 Laundry Rooms, perfectly for Muti-generational living or for a substantial Rental Income. The Open-Concept Living Room connect to a trendy Kitchen, spaciously for entertain and relax. New stylish flooring throughout. Brand new appliances. Sitting in living room overlooks repaved driveway, gorgeous interlocking and landscaping. The backyard Separate Entrance led to the lower level, where offers professionally finished 3 Ensuite Bedrooms. This south exposure home is super bright filling with plenty of nature lights and advanced layout! Close to great neighbourhood amenities including Fairview Mall, Seneca College, 404/DVP, transit, parks shops & library. Be the first one to see your dream home!! (id:24801)
Homelife Landmark Realty Inc.
9 Dewlane Drive
Toronto, Ontario
One Bedroom Lease On Bathurst And Steeles! Students and Newcomers Are Welcome. The Kitchen And Bathroom Are Shared With The Basement Tenants. One Parking Available.The Kitchen Has Been Renovated. Washer/Dryer Is Shared With Upstair's Tenant. Close to amenities such restaurants, The Transit And Shopping. Tenants Responsible For Snow Removal. (id:24801)
Right At Home Realty
4 Sydnor Road
Toronto, Ontario
This beautiful 4-bedroom detached home with a double garage sits on a spacious 60' x 100' lot, offering both comfort and privacy. The main floor is bright and airy, featuring large windows, hardwood flooring, and pot lights throughout. Recent upgrades include marble flooring, a granite kitchen countertop, a new gas stove, and a range hood, crown molding adding a modern and luxurious touch. The second floor boasts four generously sized bedrooms and three newly renovated bathrooms, providing a stylish and functional living space. The separate-entry basement apartment is a fantastic bonus, offering three oversized bedrooms, a fully equipped kitchen, and a cozy living room. Whether used for personal entertainment or rented out for extra income, it provides great flexibility and investment potential. Plus, an extra washer and dryer in the basement add to the convenience. Absolutely move-in ready, this home is located in a quiet yet highly convenient neighborhood, just minutes from bus stops, gas stations, public schools. Close to Hwy404, supermarkets, community centers, and shopping malls. A.Y. Jackson High School. Roof (2019), Kitchen and Bathrooms(2022), Furnace (2022) . (id:24801)
Homelife Landmark Realty Inc.
1701 - 100 Harrison Garden Boulevard
Toronto, Ontario
Fully Furnished Luxurious Tridel Condo. High Floor, Bright And Spacious One Bedroom Plus Den. Split Bedroom Plan. 9' Ceilings. Very Good Condition Right Now. Unobstructed South/West View. Upgraded Open Concept Kitchen With Stainless Steel Appliances, Granite Counter Top, Fabulous Building Amenities. Walk To Yonge St., Restaurants, Subway And Shopping. (id:24801)
Jdl Realty Inc.
3291 Fieldgate Drive
Mississauga, Ontario
Beautifully Renovated in 2021 with $120,000 in Premium Upgrades & Low Maintenance Fees ($141.47/month). Extra-long driveway allows total parking for up to 4 cars! This stunning townhome offers style, functionality, and a family-friendly layout filled with natural light. Originally a 4-bedroom design, the home has been converted into 3 oversized bedrooms, creating larger, more versatile living spaces. The primary retreat features a spa-like 5-piece ensuite with premium finishes, modern design, and a custom built-in extra-large walk-in closet, delivering comfort and luxury. The main floor showcases an open-concept living and dining area with soaring vaulted ceilings, pot lights, and hardwood floors throughout. The custom chefs kitchen is a highlight, complete with stainless steel appliances, granite countertops, backsplash, and a spacious breakfast bar perfect for entertaining. The 5-split level layout is both child- and senior-friendly, offering privacy and easy access between levels while maximizing space. Every bathroom has been fully renovated with modern finishes. The finished walk-out basement features a separate entrance directly to the fully fenced backyard and includes a 2-piece bathideal for multi-generational living. Step outside to enjoy a private backyard backing onto scenic trail green space, perfect for BBQs, pets, or gardening. No rental items provide peace of mind and full ownership, making this home truly move-in ready! Enjoy easy access to downtown Toronto, highways, shopping, parks, and GO transit. With its premium upgrades, spacious layout, and move-in ready condition, this townhome offers exceptional value. (id:24801)
Real One Realty Inc.
145 Avondale Street
Hamilton, Ontario
Welcome to 145 Avondale Street, a charming detached 2-storey brick home with parking for 3 vehicles, right in the heart of Crown Point. Offering 2 bedrooms, 1 bathroom, and a bright, spacious layout, this home is perfect for first-time buyers, downsizers, or savvy investors. Step inside and you'll be greeted by a warm and inviting main floor. The living and dining rooms flow effortlessly together, creating the ideal space for everyday living and entertaining. The large galley kitchen offers plenty of storage and counter space, with a convenient walkout to your generous deck - the perfect spot for summer BBQs or hosting friends and family. Upstairs, you'll find two spacious bedrooms, each with thoughtful features. The primary suite boasts two large windows and deep wall-to-wall closets, while the second bedroom includes a versatile nook that can easily serve as a home office, nursery, or walk-in closet. A full 4-piece bathroom completes the level. The unfinished basement offers great ceiling height, loads of storage, laundry, and potential to customize to your needs. Outside, enjoy a spacious covered front porch, plus a private fully fenced backyard where you can garden, relax, or entertain with ease. This home is perfectly situated in a vibrant, family-friendly neighbourhood. You're just steps from Tim Hortons Field, Bernie Custis Secondary, Jimmy Thompson Pool, Bernie Morelli Rec Centre, and beautiful Gage Park. Trendy Ottawa Street shops, restaurants, and Centre Mall are nearby, and commuting is simple with quick access to Nikola Tesla Blvd and the QEW (just 2 km away!). Whether you're buying your first home, downsizing, or investing, 145 Avondale Street checks all the boxes with a price that can't be beat! (id:24801)
Royal LePage Estate Realty
285 Morningside Drive
Trent Hills, Ontario
Spacious 4-bedroom, 4-bathroom home on 2.3 acres in a private setting near Lake Seymour and local marina access. Features include a main floor in-law suite, bright and functional layout, and generous living space. Large deck overlooks above-ground pool, perfect for outdoor entertaining. Located in desirable cottage country, just minutes to Havelock and within easy reach of Peterborough. Ideal for families or multi-generational living. Tenant to be responsible for all utilities that are not included in the rent (well water, septic cleanout, hydro, propane, propane tank rental, groundskeeping, municipal garbage collection, pool winterizing & refill). (id:24801)
International Realty Firm
135 Gerber Meadows Drive
Wellesley, Ontario
Apple butter festivel & Open House Sat Sept 27th, 1-3 PM Beautiful Family Home w/Backyard Oasis Awaits! Welcome to this exceptional 4-bed, 4-bath residence w/fully finished walkout basement, thoughtfully crafted by D.G. Lavigne Custom Homes! Perfectly set on a premium 50 ft x 127 ft lot in a sought-after Wellesley neighborhood, this AAAA+ home offers over 3,000 sq. ft. of finished living space designed w/todays families in mind. Inside, youll find a formal dinrm and a spacious eat-in kitchen w/granite countertops, under-cabinet lighting, a breakfast bar, and abundant cabinetryopen to the large great room with fireplace, perfect for gatherings. An oversized main-floor laundry room is a practical and much-loved feature for busy households. Upstairs, the primary suite is a true retreat, featuring his & hers walk-in closets and a generous ensuite complete with a large shower, makeup area, and bonus pantry-style storage. Each additional bedroom is nicely sized, providing comfort & privacy for the whole family. The fully finished walkout basement expands your possibilitiesalready complete w/a recreation room, cold cellar, & 3-pc bath w/glass walk-in shower, it could easily convert to a 2-bed in-law suite. Outdoors, the fenced backyard is a true oasis, offering multiple sitting areas around the sparkling 16 x 32' inground sports pool, a designated section perfect for pets or a garden, patios, decks, and patterned concrete walkways. Whether hosting family barbecues, pool parties, or quiet evenings, this yard has it all. Additional highlights include a double garage, triple exposed aggregate driveway w/three-car parking, an oversized covered front porch for enjoying your morning coffee, and immediate possession availability. Pride of ownership is evident throughout both the home and neighborhoodtucked away in a welcoming community just 15 minutes from Waterloo & Costco, w/easy access to the new Wellesley Sports Complex featuring a walking track & recreational facilities. (id:24801)
RE/MAX Real Estate Centre Inc.
1067 Jerseyville Road W
Hamilton, Ontario
Introducing Bridlewood Estate at 1067 Jerseyville Road, Ancaster where timeless design meets modern indulgence. Crafted by Mikulin Contracting and spanning over 7,600 sq. ft. of professionally designed living space, this residence is a rare blend of architectural elegance and effortless comfort. From the moment you enter, the scale and detail are undeniable. Soaring 10' ceilings, expansive windows framing panoramic views, and finely curated finishes including luxury vinyl plank floors, coffered ceilings, crown moulding, and herringbone floors on the second level that elevate every step. Designed for both intimate family living and grand entertaining, the heart of the home is its chefs kitchen anchored by an oversized island with dual dishwashers, a hidden pantry with a built-in wine and beer fridge, and a Bosch built-in coffee machine for effortless daily indulgence. Every lifestyle is considered. A private office for productivity, a gym and yoga studio with sauna for wellness, an entertainment lounge with a kitchen, and even a children's playroom with its own private deck walkout, ideal as an in-law suite. Retreat upstairs to a primary suite that rivals five-star resorts, complete with heated marble floors, a spa-inspired en suite, two walk-in closets, wet bar, balcony, and a private terrace with hot tub. Guests are equally indulged with their own ensuite quarters and dry bar coffee station. A dedicated second-floor laundry room with dual washers and dryers ensures daily living is as seamless as it is luxurious. Outdoors, manicured landscaping frames a wraparound patio perfect for all-season entertaining. Surrounded by a country paradise, you'll often spot wild turkeys and beautiful horses grazing, and the sunsets here are simply spectacular. Additional luxuries include a heated and cooled garage with soaring 16'4" ceilings, a bar area, a golf simulator, parking spots total for up to 18 vehicles, and a state-of-the-art water system valued at over $20,000. (id:24801)
The Agency
105 Glenridge Avenue
St. Catharines, Ontario
Investment & Income Property, Prestigious Old Glenridge Location! Live In A Luxury House In The Heart Of The St. Catharines (Niagara) with extra In-Law Suite, Double Kitchen, Modern completely renovated with brand new luxury Stainless Steel appliances, Lots of Natural Light Coming Through Windows, With pantry and 3 bathrooms, remote controlled lights, 8 security cameras with 2 stations, Modern luxury kitchen, quartz granite counter tops. Welcome to this stunning your luxury Home with Huge Lot, 2nd Floor has 4 bedrooms with new 4-piece luxurious bathroom, this immaculate property is perfect for you, 8 plus parking spots, new luxury blinds, modern dual rods, curtains, Close to Brock University may be 4 minutes drive, Ridley college, Niagara college, Niagara-on-the-Lake, Niagara Falls, schools, shopping and pen centers, QEW plus more. Excellent modern In- Law Suite with separate entrance, 2 modern bedrooms and extra Kitchen with Stainless Steel appliances for extended family or potential income. Bus stop steps from the house (id:24801)
Right At Home Realty
74 Thatcher Drive
Guelph, Ontario
Come live in Fusion Home's latest addition in Guelph at MacAlister and Victoria! Just 5 minutes commute away from the University of Guelph. Come experience a brand new bungalow style 2 bed 2 bath unit with dual-sided entrances. With everything you need just 7 minutes away at Stone Road Mall, this unit will be perfect for you whether your a young family or a couple friend studying at the University of Guelph. Comes semi furnished as well to save you the hassle of getting new furniture (id:24801)
RE/MAX Excel Titan
206 - 1206 Main Street E
Milton, Ontario
Welcome to STAX On Main! This Modern & Functional 3 Storey Stacked Townhome Is The Perfect Place To Call Home! Featuring 2 Large Bedrooms, 2.5 Bathrooms, & +1,200 SQFT Of Living Space. The Unit Comes With A Modern White Kitchen W Stainless Steel Appliances & Quartz Counters. The Main Floor Features A Powder Bath Perfect For Guests & A Sun Filled Balcony. The Upper Floor Features A Large Primary Bedroom With A 3 Pc Ensuite & Walk In Closet. The Second Bedroom Is Spacious With Great Closet Space. The Upper Floor Includes A Second 3 Pc Bath & Stacked Washer & Dryer For The Ultimate Convenience. Includes 1 Underground Parking Spot. Centrally Located Just Minutes to The 401, Milton GO & All Major Retailers. Unit Has Just Been Freshly Painted & Professionally Cleaned! (id:24801)
Sutton Group Quantum Realty Inc.
105 - 38 Joe Shuster Way
Toronto, Ontario
Welcome to The Bridge Condos! This rare 1-bedroom suite comes with 1 underground parking space and locker included! A true bonus in the heart of King West. Beautifully designed with an open-concept layout, this ground-floor home means no waiting for elevators and offers a private terrace that's perfect for entertaining or relaxing in a quiet residential setting. Ideal for pet lovers, with a dog park just across the street! Additional features include soaring 9 ft ceilings, granite countertops, stainless steel appliances. Unbeatable location - just steps to Liberty Village, Queen West, convenient transit options, the GO Train, and quick access to the QEW. Surrounded by parks, restaurants, nightlife, and endless shopping, you'll have everything you need right at your doorstep. **Tenants responsible for Hydro** (id:24801)
Sutton Group Realty Systems Inc.
2128 Mayflower Boulevard
Oakville, Ontario
Large premium lot! Top to bottom designed and Renovated Luxury Home with Legal Above-Grade Walkout Basement! Family oriented neighbourhood. This fully renovated home combines elegance, functionality, and investment potential. Offering 4 spacious all ensuite bedrooms upstairs plus a legalized above-grade walkout basement apartment with 3 bedrooms, 2 full bathrooms, a full kitchen, separate laundry, and private entrance, this property provides both family comfort and rental income opportunity.Main Features: 7 bathrooms (1 powder, 5 ensuites, 1 full baths) 2 second-floor bathrooms feature new skylights (2024), 2 have windows! Luxury kitchen with a $10,000 FOTILE premium package (steam oven, oven, steamer, hood, and 36 gas range) Smooth ceilings throughout, elegant window mouldings, and solid wood doors (except basement) Basement upgraded with subfloor for warm and comfort year-round. 200 Amp electrical certificate for modern power needs. Basement Apartment (Legalized, Above-Grade Walkout) Bright natural light with large windows, 3 bedrooms + 2 full bathrooms* Full kitchen + private laundry, Separate entrance. Brand new oversized new material deck with glass railing and privacy screen (2025). perfect for family gatherings.New front yard patio, asphalt driveway, and front and backyard sod (2025). Large soccer-field alike pool size backyard for recreation for kids. Wired camera surveillance system for peace of mind. New furnace (2022) & heat pump (2024). This home is move-in ready and worry free, with all the modern upgrades you have been looking for. luxury finishes, energy-efficient systems, bright living spaces, and a legalized rental suite for extra income. Look no further. Hot Water tank owned! top schools with IB program! (id:24801)
RE/MAX Imperial Realty Inc.
12 49th Street N
Wasaga Beach, Ontario
FULLY FURNISHED, LONG TERM YEARLY RENTAL - - -> LOCATION LOCATION LOCATION. - - -> 3 MINUTE STROLL to the best SANDY BEACH ( Provincial Beach Area 6) in all of Wasaga with spectacular Georgian Bay sunsets! - - -> NO NEED FOR A CAR just walk 10 minutes to groceries, restaurants, bars, Starbucks, Timmys, and much more - - -> SECLUDED, QUIET and UPSCALE, fully renovated Cottage is nestled amongst towering trees - - -> 2 GENEROUS SIZED BEDROOMS WITH 2 BATHS - - -> KITCHEN is spectacular and boasts five bougie Cafe appliances including dishwasher, quartz counters, copper sink, a bar/coffee counter with copper sink - - -> LAUNDRY ROOM also boasts a new full size washer and dryer - - -> INCLUDED for LUXURY LIVING are durable vinyl floors throughout (better then hardwood), double glass French doors, a cozy gas fireplace, Bose surround sound speakers & central air conditioning + + + - - -> OUTSIDE a brand new composite deck in the fully fenced backyard with BBQ & the 2 year new 6 person Pioneer HOT TUB! - - -> PERMANENT VACATION awaits you as you explore this charming community which offers many walking trails, a dog park, go karts, tennis, YCA, 5 minute drive to Casino, golf and mini golf nearby - - -> SKIERS it is a short drive to Collingwood and Blue Mountains! Non-smoking home. Utilities Extra. (id:24801)
RE/MAX Aboutowne Realty Corp.
42 Dancers Drive
Markham, Ontario
Welcome to this beautiful and charming townhome nestled in the prestigious Angus Glen community. This move-in ready residence features 9-foot ceilings, elegant hardwood floors. The kitchen is equipped with sleek stainless steel appliances and flows into a bright, open-concept living and dining area perfect for both relaxing and entertaining.The inviting family room overlooks the kitchen and opens onto a private backyard retreat with a patio ideal for outdoor gatherings. Upstairs, the spacious primary suite offers a 4-piece ensuite and a walk-in closet. The finished basement includes a bedroom, providing versatility for guests, a home office, or additional living space. Complete with a private garage offering two parking spots, this home provides both comfort and convenience.Enjoy the benefit of being just moments away from top-rated schools (Buttonville P.S., Pierre Elliott Trudeau H.S., Unionville College & Angus Glen Montessori), world-class amenities including Angus Glen Golf Club, Too Good Pond & Park, recreation centers, library, grocery stores, YRT & GO Transit, and the historic Unionville Main Street.This charming townhome is ready for you to move in and enjoy a perfect blend of comfort, style, and convenience in a highly sought-after location! (id:24801)
Ipro Realty Ltd.
604 Mavrinac Boulevard
Aurora, Ontario
Beautifully maintained 4-bedroom detached home in the desirable Bayview Northeast community. Within steps to Rick Hansen Public School and walk to new location of the top ranking Dr. G W Williams Secondary School with IB program offered. Walking distance to restaurants, gym, clinics, groceries, T & T Supermarket. Minutes to Hwy 404 and GO station. Office can be in-law suite with a shower in powder room on main level. Family sized kitchen with ample cabinetry and a large center island. Spacious sitting area on second floor and convenient second floor laundry. Large primary suite with 5 piece ensuite and a walk-in closet with organizer. Finished basement offers additional living space - a huge recreation room, a bedroom and a 3 piece bathroom and lots of storage. (id:24801)
Bay Street Group Inc.
203 Centre Street W
Richmond Hill, Ontario
A Rare Opportunity: Exquisite Fully Renovated Multi-Generational Home in the heart of Richmond Hill's coveted Mill Pond community. Introducing a truly one-of-a-kind, independent home that redefines elegance, versatility, and comfort. With approximately 3,200 square feet of beautifully designed living space, plus a finished basement, this distinguished five-bedroom, six-bathroom residence blends timeless sophistication with modern functionality - the ideal sanctuary for families seeking space, privacy, and flexibility. Set in one of Richmond Hill's most desirable neighbourhoods, just steps from scenic Mill Pond, the property offers not only luxurious living but also a rare connection to nature, community, and character. Thoughtfully designed for multi-generational living, this home features a completely private, separate entrance to a self-contained living space perfect for in-laws, a live-in nanny, or independent adult children. It's a layout that offers privacy and independence without compromise. From the elegant foyer to the bespoke finishes throughout, every element reflects meticulous craftsmanship and refined taste. Sunlit interiors, soaring ceilings, elegant hardwood flooring, and spa-inspired bathrooms create an atmosphere of understated luxury. This home comes complete with two furnaces, two central air conditioning units, a gas range, dishwasher, three refrigerators, two washers, two dryers, a skylight, and a balcony with serene nature views. (id:24801)
Exp Realty
3308 - 2033 Kennedy Road
Toronto, Ontario
Stunning 3-Bedroom Southeast Corner Suite with Panoramic City Views! This beautiful southeast corner 3-bedroom home offers 270-degree unobstructed views of the city. Featuring sleek laminate flooring, a modern open-concept layout, and a gourmet kitchen equipped with high-end built-in stainless steel appliances, this home is designed for both style and functionality.Step out onto the spacious balcony, perfect for relaxing or entertaining, while enjoying abundant natural light and breathtaking views throughout the day.Additional highlights include: 1 EV parking spot1 locker for extra storage. Quick access to Highway 401 for seamless commutingMinutes from Scarborough Town Centre, Kennedy Commons, grocery stores, dining. Residents will also enjoy exceptional building amenities, including:Library,Fully equipped gym,Rooftop terrace,Guest suites,Sports lounge, Indoor kid play ground, 24-hour security. This home is ideal for families, professionals, or investors looking for modern urban living in a convenient location. (id:24801)
Prompton Real Estate Services Corp.
6 Carmichael Drive
Whitby, Ontario
Welcome to 6 Carmichael Drive, a newly renovated home in one of Whitby's most desirable neighbourhoods. Blending comfort, style, and functionality, this property is perfect for families seeking a move-in-ready home with long-term value. From its updated finishes to its inviting curb appeal, this residence offers a lifestyle of convenience and opportunity. Inside, the main floor features a bright open-concept living and dining area with large windows that fill the space with natural light. The kitchen has been refreshed with modern finishes, ample cabinetry, and a casual eat-in breakfast area overlooking the backyard ideal for family meals or morning coffee. Upstairs, spacious bedrooms provide plenty of comfort for the entire family. The primary suite is a private retreat with a walk-in closet and updated ensuite, while additional bedrooms are versatile for children, guests, or a home office. One of the standout features is the finished basement with a separate entrance, offering incredible flexibility. Whether used as an in-law suite, space for extended family, or a rental unit to help offset mortgage payments, this lower level adds tremendous value and versatility. The landscaped backyard is designed for relaxation and enjoyment, featuring a patio perfect for barbecues, with ample space for kids and pets to play. Families will also appreciate that the home is located within one of Durham's top school catchments, ensuring access to excellent education. Commuting is a breeze with just 8 minutes to Whitby GO Station and minutes to Highway 401, while nearby shopping, parks, and amenities provide everything needed for daily living. 6 Carmichael Drive is more than just a house its a newly renovated home where comfort, opportunity, and convenience come together. Don't miss your chance to make this exceptional property your own. Seller is willing to offer a Vendor Take Back Mortgage. (id:24801)
Rare Real Estate
608 - 181 Bedford Road
Toronto, Ontario
Welcome to the Ayc Condos Located in the Annex Neighbourhood. This Spacious & Bright 2 Bedroom, 2 Bathroom Unit Offers 712 Sqft of Living Space, 9" Ceiling & 118 Sqft Balcony with Unobstructed South Facing Views of the Toronto Skyline, ! Upgraded Finishes Throughout, Custom Built-In Closets, and Custom Kitchen Island. Basic Internet Included.great amenities including a business centre, 24-hour concierge, gym, rooftop terrace with sun deck, party room, pet wash, and guest suites. (id:24801)
Homelife Landmark Realty Inc.
101 - 111 Elizabeth Street
Toronto, Ontario
Welcome To The Queen Of The Bay St. Corridor! Rarely Offered & Immaculate 1 Bedroom Unit With Main Floor Access - No Elevators Needed! Clear South Exposure Overlooking A Quiet Side Street (With CN Tower Views!). This Functional Suite Has Everything You Need - Separate Living & Dining Areas, A Work Space, Enclosed Bedroom & A Roomy Private Terrace To Enjoy Morning Coffee or Happy Hour. The Crown Jewel? 10 Foot Ceilings That Enhance Space and Light. A Consummate Home Or Pied-A-Terre For Health Care Workers, Financial District Employees & Academics. Smack Dab In The Heart Of The City - Walk Or Transit (Streetcar At Your Door, Subway Stop A Block Away!), To Financial District, University Campuses, Hospital Row, Eaton Centre, ROM, City Hall, Yonge+Dundas Square, Or Wherever Your Day Takes You. Elite Building Amenities Include: Gym, Pool, Steam Room/Sauna, Rooftop Terrace, 4 Guest Suites, Visitor Parking + More! Longos Grocery Store Right Downstairs - And A Plethora Of Delicious Local Food & Drink Spots To Discover. Fresh Paint, New Floors, Updated Kitchen & Bathroom, Newer Washer/Dryer. Coat Closet. 1 Locker Included. 100 Transit Score + 98 Walk Score (No car needed - but parking easily rented in the building!) (id:24801)
RE/MAX Condos Plus Corporation
111 - 67 Kingsbury Square
Guelph, Ontario
Welcome to 67 Kingsbury Square Unit 111 a bright and spacious 2-bedroom + den condo in Guelphs highly desirable Pineridge/Westminster Woods community! This well-designed ground-floor unit offers an open-concept layout filled with natural light, featuring a modern kitchen with stainless steel appliances, ample cabinetry, and a breakfast bar. The versatile den provides the perfect space for a home office, hobby room, or guest area, while the two generous bedrooms ensure comfort and privacy. A 4-piece bathroom and in- suite laundry add convenience and storage. Low monthly maintenance fees make this home both affordable and low-stress. Location Highlights: Just 10 minutes to Hwy 401 for an easy commute. Everything you need is right down the road grocery stores, shopping plazas, entertainment, restaurants, fitness facilities, and everyday conveniences. Steps to the bus stop, with Guelph Transit providing quick access to the University, downtown, and Guelph Central Station for GO Transit and VIA Rail connections. Surrounded by parks, playgrounds, and scenic walking trails, this location is ideal for an active lifestyle. Close to top-rated schools, including Westminster Woods PS, St. Paul Catholic, Bishop Macdonell Catholic High School, and more. Whether you're a first-time buyer, downsizer, or investor, this condo delivers comfort, convenience, and community in one of Guelphs most sought-after neighbourhoods. (id:24801)
Royal LePage Signature Realty
24 - 394 Dovercourt Road
Toronto, Ontario
Don't Miss This Opportunity For Peace Of Mind & Stability By Leasing This Rent Controlled Unit! A Must See, Fully Renovated, One Bedroom Apartment. Modern Kitchen With Subway Tile Backsplash,Quartz Counters, Updated Cabinets & Stainless Steel Appliances. Extremely Functional Layout With A 4pc Bathroom & Bonus Area That Could Be Used As An Office. Desirable Downtown Location, Close To TTC, Amenities, Restaurants, YMCA, Schools and Entertainment. Water & Heat Included In Monthly Rent. Street Parking Available With Permit. Window Unit A/C Currently In Bedroom Can Stay Upon Request. Coin Laundry Available Downstairs. No Pet Restrictions. Quick Move In Can Be Accomodated. (id:24801)
Royal LePage Signature Realty
2101 - 3 Concord Cityplace Way
Toronto, Ontario
Client RemarksSpectacular Brand New Landmark Condos in Toronto's Waterfront Communities! Welcome to Concord Canada House, a place you will be proud to call home. Conveniently located next city's iconic attractions including Rogers Centre, CN Tower, Ripleys Aquarium, and Railway Museum and Roundhouse Park. Only a few minutes walk to the lake, parks, trendy restaurants, public transit and financial district. Everything you need is just steps away. This suite features sun-filled west-facing unit with gorgeous city and lake views. Premium built-in Miele appliances. Huge open balcony finished with a ceiling light and heater perfect for year-round enjoyment. You can enjoy world-class amenities including an indoor pool, fitness centre, sauna, theater in the nearly future! (id:24801)
Prompton Real Estate Services Corp.
1807 - 115 Mcmahon Drive
Toronto, Ontario
Beautiful 1-Bedroom Suite in Prestigious Bayview Village. Welcome to this stunning 1-bedroom suite located in the highly sought-after Bayview Village area, just a short walk to two subway stations (Bessarion & Leslie).This unit boasts a functional floor plan, 9-foot ceilings, and a modern kitchen featuring integrated appliances and cabinet organizers. Enjoy a spa-like bathroom with marble tiles, full-sized washer and dryer, and roller blinds throughout. Residents have access to world-class amenities at the Mega Club, including: Indoor swimming pool, Fully equipped GYMs, Sauna, Outdoor tennis court, Basketball/Badminton Court, Bowling alley, Golf simulator And much more! Just 3 minutes from Torontos largest community centre and library and 8-acre park. Parking and locker included. (id:24801)
Prompton Real Estate Services Corp.
902 - 21 Hillcrest Avenue
Toronto, Ontario
Luxury Monarch Built. Bright And Spacious 1 Bedroom + Den. Approx 745 Sq Ft. Step To Subway, CivicCentre, Lastman Square, Library And All Amenities, Large Kitchen With Mirror Backsplash And Lots Of Pantry Cabinets. 24 Hours Concierge.Extras: All Existing Light Fixtures, Existing (Fridge, Stove, B/I Dishwasher, Washer, Dryer) (id:24801)
Homelife Landmark Realty Inc.
2310 - 77 Shuter Street
Toronto, Ontario
88 North 2 Bedroom 2 BATHROOM Unit. NW FACING + Over Sized Balcony 9Ft Ceiling. City View. Steps Away From St Michael Hospital, Eaton Centre, Queen/ Dundas Subway, TMU (Ryerson) University, Steps Away From Everything You Need. Amenities Including Outdoor Swimming Pool, Gym, Sun Lounger, BBQ Area And Many More (id:24801)
Dream Home Realty Inc.
8 Dougherty Court
Hamilton, Ontario
Discover this exceptional all-inclusive lease opportunity at 8 Dougherty Court, a beautiful corner-lot home located in the prestigious Meadowlands neighbourhood of Ancaster. This nearly 3,000 SF above-ground residence offers a thoughtful, flexible layout designed for modern living. Key features includes Four spacious bedrooms, each with private ensuite and walk-in closet and french doors opening to a private den (or fifth bedroom) overlooking the backyard on the main floor.The open-concept kitchen flows into the family room with a cozy fireplace, adjacent to the dining room for seamless entertaining, and an additional bathroom in the basement for convenience. Abundant natural light throughout with large windows and tasteful potlighting.This prime corner lot with private backyard is in a luxurious, well-established area with proximity to a wide range of amenities including Costco, Sobeys, and Shoppers Drug Mart. Easy access to major routes and transportation such as: HSR, Lincoln Alexander Parkway, and Highway 403Nearby educational institutions include Redeemer University, Hamilton District Christian High School and Tiffany Hills Elementary SchoolThis home offers a refined blend of comfort, style, and convenience, perfect for families or students seeking generous living space in a highly desirable neighbourhood. Schedule a viewing to experience all that 8 Dougherty Court has to offer. ** This is a linked property.** (id:24801)
Homelife Landmark Realty Inc.
608 Hickory Beach Road
Kawartha Lakes, Ontario
3 Bedrm, 1 Bathrm Bungalow Upper Level With Eat In Kitchen, Living Room And Den. Two in one washer and dryer, electric heat independed in every room, well, septic, utilities included, driveway for 6 cars is shared with lower level apartment renter as well as backyard. Covered Front Porch And Beautiful 100X150 Ft Lot With Mature Trees, Gardens, Bonfire Pit. Wall Unit A/C Prim. Br. 1 Min From The Lake; Beach On Sturgeon Lake Just Moments Up The Street. (id:24801)
Royal Team Realty Inc.
8 Dougherty Court
Hamilton, Ontario
Discover this exceptional opportunity at 8 Dougherty Court, a beautiful corner-lot home located in the prestigious Meadowlands neighbourhood of Ancaster. This nearly 3,000 SF above-ground residence offers a thoughtful, flexible layout designed for modern living. Key features includes Four spacious bedrooms, each with private ensuite and walk-in closet and french doors opening to a private den (or fifth bedroom) overlooking the backyard on the main floor.The open-concept kitchen flows into the family room with a cozy fireplace, adjacent to the dining room for seamless entertaining, and an additional bathroom in the basement for convenience. Abundant natural light throughout with large windows and tasteful potlighting.This prime corner lot with private backyard is in a luxurious, well-established area with proximity to a wide range of amenities including Costco, Sobeys, and Shoppers Drug Mart. Easy access to major routes and transportation such as: HSR, Lincoln Alexander Parkway, and Highway 403Nearby educational institutions include Redeemer University, Hamilton District Christian High School and Tiffany Hills Elementary SchoolThis home offers a refined blend of comfort, style, and convenience, perfect for families or students seeking generous living space in a highly desirable neighbourhood. Schedule a viewing to experience all that 8 Dougherty Court has to offer. ** This is a linked property.** (id:24801)
Homelife Landmark Realty Inc.
24 - 170 Palacebeach Trail
Hamilton, Ontario
Welcome home! Step into this example of modern living in this magnificent multi-level townhome, offering a refined blend of comfort and sophistication. Nestled in the thriving community of Stoney Creek, this gem boasts three bedrooms and two and a half bathrooms, including a spacious primary bedroom that promises serenity and privacy. Spacious open concept living area includes a natural gas fireplace, a wisely designed kitchen with island and loads of cupboard space, a generous dining area with convenient sliding doors leading to the back deck and fully fenced yard. Primary bedroom located on its own PRIVATE level with large walk in closet and 3 pce ensuite. Prepare to be captivated by the contemporary touches throughout the home, including 2 secondary bedrooms, bedroom level laundry and a 4 pce bath with jetted tub perfect for unwinding after a long day. Recently partial roof update in (July 2023). The warm and spacious interiors invite you to decorate and turn each room into a reflection of your personal style. Parking woes begone! This property includes ample parking space, plus attached garage with inside entry to foyer. Lots of visitor parking too! The charming, peaceful neighborhood not only enhances the tranquil feel of the home but also provides a safe, welcoming environment for both individuals and families. This home is not just about the aesthetics; it's also about convenience. A short journey brings you to major shopping havens like Costco Wholesale and Metro Winona Crossing, making your daily errands effortless. For those who treasure the outdoors, the nearby Fifty Point Conservation Area offers a breathtaking landscape for picnics, hikes, and weekend adventures. Offering a perfect blend of beauty, convenience, and nature's charm, this townhome is a rare find in a sought-after locale. It's more than just a home; it's a lifestyle waiting to be cherished (id:24801)
Royal LePage State Realty
304 - 19b West Street N
Kawartha Lakes, Ontario
Enjoy RESORT STYLE CONDO living at Fenelon Falls also knows as the crown jewel of the Kawarthas. This new FURNISHED condo features a stunning kitchen with quartz counter tops, stainless steel appliance and a center island perfect for entertaining. The living room has direct access to the entire unit including a walkout to the balcony where you can enjoy a morning sunrise overlooking Cameron Lake! The primary bedroom has a his and hers closet, 4 piece ensuite and another walkout to that spacious balcony. Additional features include an additional 4 piece bathroom, ensuite laundry, underground parking, main floor storage. Did we forget you will also have exclusive use to an a outdoor heated pool, gym, games room, party room with a fireplace and kitchen, outdoor pickle ball/tennis court and dog wash station. Located less than a few hours from Toronto and 20 mins to either Lindsey or Bobcaygeon. (id:24801)
Ipro Realty Ltd.
Room On 2nd Flr - 76 Macdonald Street
Toronto, Ontario
one bedroom on second floor with shared kitchen in basement. Located close to schools, parks, trails, restaurants, shopping centers, highways, and GOTransit, the apartment ensures easy access to various amenities and is just minutes from downtown Toronto. Public transportation is readily accessible, with 24-hour TTC service steps away. Utilities, including internet, hydro heat and water, are included. (id:24801)
First Class Realty Inc.
1907 - 80 Absolute Avenue
Mississauga, Ontario
Welcome to the iconic "Marilyn Munroe" towers, a landmark gated community across from Square One Mall in central Mississauga. Short walk to City Hall, Celebration Square, central library, art gallery, GO transit hub and a variety of restaurants and entertainment spots all around. A 19-stop Hazel McCallion LRT line is coming soon to the area. Quick access to Hwy 401, 403, 407 & 410. A dedicated building offers some of the finest amenities including indoor/outdoor pools and hot tubs, steam room, gym/basketball court with jogging track, separate aerobics and weight rooms, games room, party room, library, theatre, 2 squash courts, BBQ terrace and children's playground. The complex even has its own Town & Country supermarket (open 24 hours). 9 ft ceiling thru-out with crown molding in living/dining area and kitchen. Under-cabinet lights, double sink in the kitchen. Accent wall in the living room. Access to 32 ft balcony from every room provides a spectacular view of the City. 4 elevators serve the floor. 24 hour Concierge and Property Manager on the ground floor. 2 car tandem parking on P4 with attached oversize private locker, close to the elevator. Brand new vinyl flooring. Freshly painted thru-out. (id:24801)
Ipro Realty Ltd.
78 Chelsea Avenue
Toronto, Ontario
Welcome to 78 Chelsea Ave! This detached 3+1 bedroom house is nestled on quiet, tree-lined Chelsea Ave. Blending classic Toronto architecture with modern upgrades, this 2-storey home has nothing but charm. With a well-appointed main floor, enjoy a living room with big bright windows and built in shelving. The open concept dining room and kitchen is perfect for entertaining. With plenty of counter space and high end appliances, the kitchen is a chef's dream. The second storey boasts 3 full bedrooms, including a sunroom off the primary bedroom, perfect as a home office space. The recently upgraded bathroom features luxury and functionality with beautiful finishes and plenty of storage space. Enjoy a finished basement with a second full washroom and plenty of extra storage space. Step outside to your own backyard oasis with laneway access and a parking pad. Everything you need is a short walk from your backyard! Steps to Dundas West Station, UP Express (less than 10 min ride to Union!), Fresh Co, Shoppers, The Junction, Roncesvalles & High Park! (id:24801)
Area Realty Inc.
1024 - 2485 Taunton Road
Oakville, Ontario
Discover The Perfect Blend Of Comfort And Sophistication In This Fabulous Two Bedroom Condo, Offering Almost 750 Sq Ft Of Bright, Spacious Living With Extra High Ceilings, And Abundant Natural Light. This Move- In Ready Corner Suite Is Designed For Effortless Contemporary Living. Step Out From The Living Room Onto The Large Balcony And Take In The Serene Views Of The Gorgeous Private Urban Oasis. The Sleek Kitchen Boasts Quartz Countertops And Top Of The Line Stainless Steel Appliances. This Unit Includes A Convenient Locker And Underground Parking, Adding To The Ease Of The City Living. Enjoy Access To An Incredible Lineup Of Premium Amenities, Including: Seasonal Outdoor Swimming Pool, State Of The Art Gym & Yoga Studio, Saunas & Pet Wash Room, Kids' Playroom & Party/ Meeting Room, Ping Pong Room, Theatre & Wine Tasting Lounge, Recreation Room For Endless Entertainment. Situated In The Heart Of Uptown Core Everything You Need Is Just Steps Away Walmart, Superstore, LCBO, Longo's, Banks And Many More. With A Bus Stop Right At Your Door Step, Commuting Is A Breeze. Don't Miss This Opportunity To Live In A Luxurious Condo In One Of The Most Sought-After Neighborhoods! Includes Parking And Locker. (id:24801)
Homelife/future Realty Inc.
537 Vaughan Court
Milton, Ontario
Beautiful Freehold Townhome In Family-Oriented Scott Community! Designed With Comfort In Mind. Bright And Spacious Layout With 3 Bedrooms And 3 Bathrooms, Giving Plenty Of Space For The Whole Family. Modern Kitchen Showcases Quartz Island/Backsplash, S/S Appliances Incl. Overhead Range, Extended Cabinetry, With Breakfast Area That Opens To The Backyard. Freshly Painted With Smooth Ceilings, Pot Lights, New Carpet, Updated Bath Counters, New Hot Water Tank. Hardwood Floors, Iron Picket Stairs. Second Floor Laundry. Basement Living Space Ready For Your Personal Touch. Landscaped Front/Back. Can Also Access Backyard Through Garage. Ideally Situated Near Hwy 401, GO, Milton District Hospital, Shopping, Parks, Trails, Escarpment, Conservation, Top Schools & New Laurier/Conestoga Campuses. A Must-See! (id:24801)
Right At Home Realty


