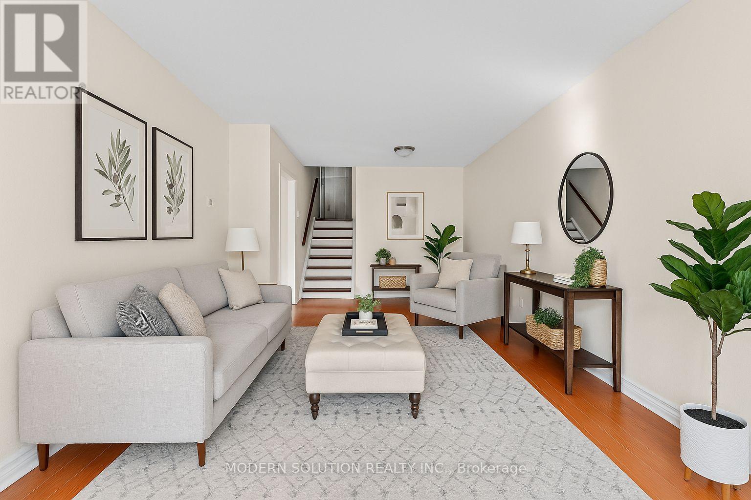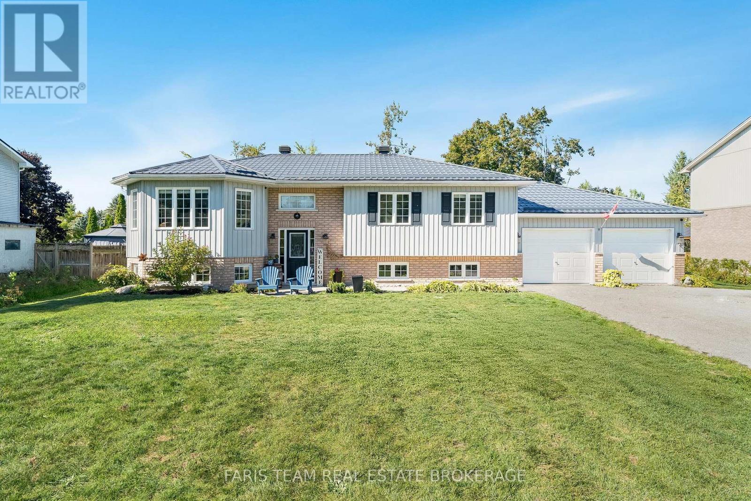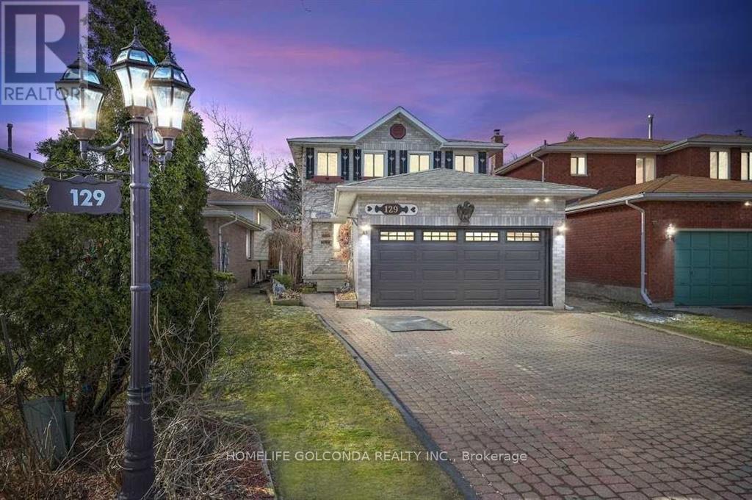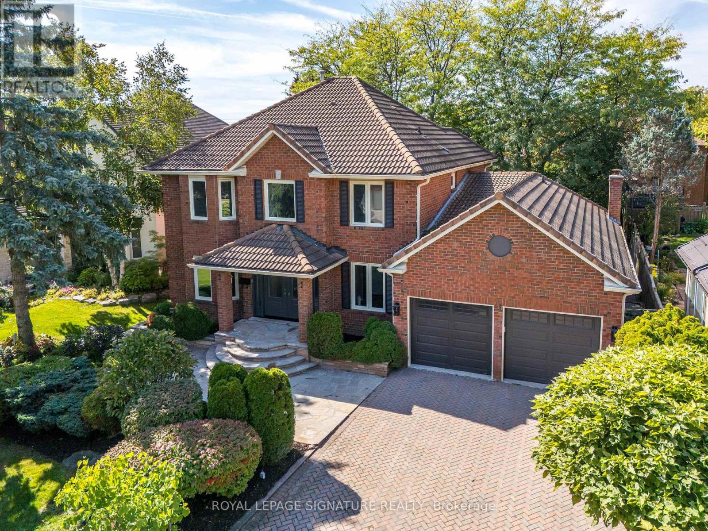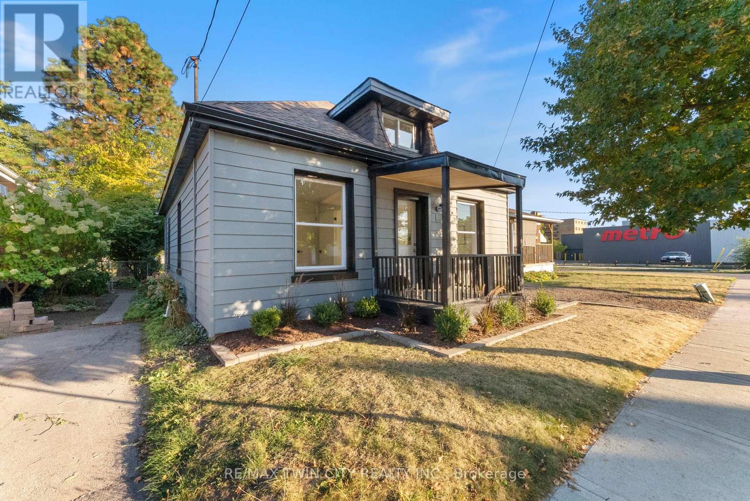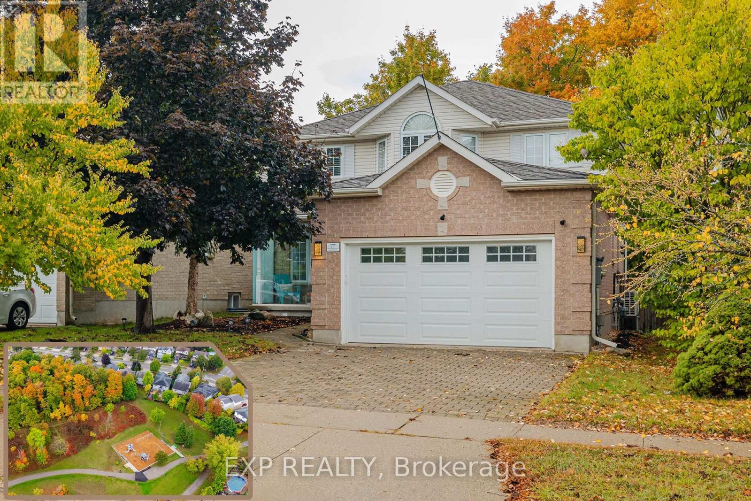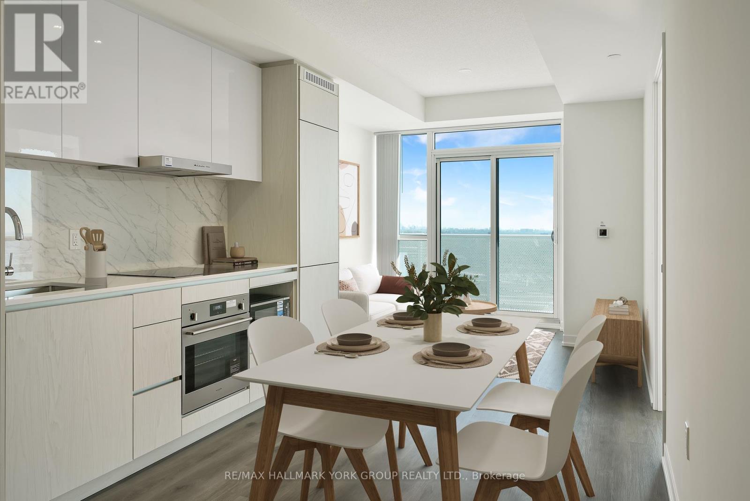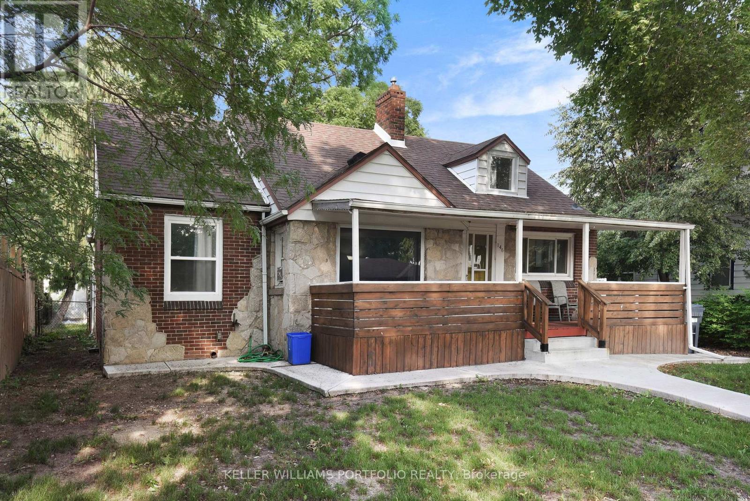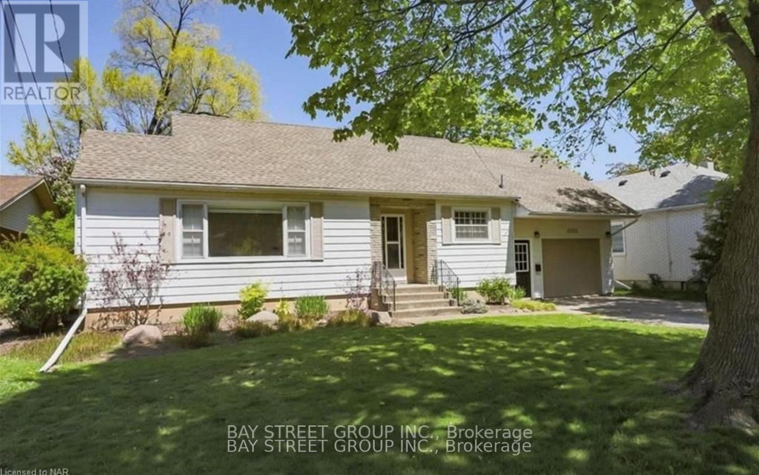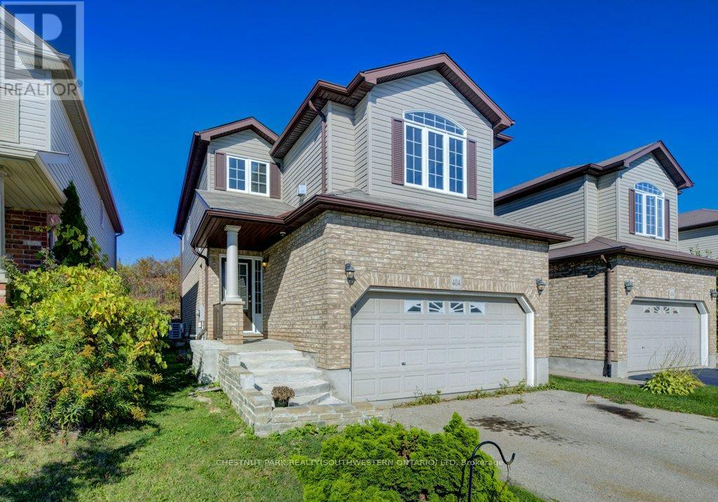142 Mill Street N
Brampton, Ontario
This wonderful lower unit boasts a large family room, the kitchen, 3 sizable bedrooms, bath, laundry space, and its own separate entrance. The backyard features a relatively recently constructed shed and lovely garden space. (id:24801)
Modern Solution Realty Inc.
28 Shelswell Boulevard
Oro-Medonte, Ontario
Top 5 Reasons You Will Love This Home: 1) This well-cared-for raised bungalow boasts four bedrooms and three bathrooms, with an open-concept main level designed for todays busy family lifestyle 2) Discover the heated tandem double-car garage with drive-through access offering space for three vehicles and plenty of room for tools, toys, or hobbies 3) The finished basement features a spacious recreation room with a wet bar and a convenient separate entrance from the garage, ideal for hosting gatherings or creating an in-law suite 4) Appreciate a fully fenced backyard that provides privacy and a safe space for kids, pets, and outdoor entertaining 5) Pride of ownership shines throughout, making this a move-in-ready property where all you need to do is unpack and enjoy. 1,340 above grade sq.ft. plus a finished basement. (id:24801)
Faris Team Real Estate Brokerage
129 Kerr Boulevard S
New Tecumseth, Ontario
A Beautiful place to call home!*** in a mature Alliston neighbourhood! Features 3 spacious bedrooms, a fully finished basement with a rec room, wet bar, and separate workshop. Bright kitchen with island, main floor laundry, and walkout to a large covered deck overlooking a heated pool perfect for entertaining. Freshly painted main floor and staircase walls, plus new flooring in the living area. Double garage with interior access and a NO-sidewalk driveway with space for 4 cars. Many upgrades and inclusionsmove in anytime!Fridge, Stove & Dishwasher 2023- Furnace updated on 2024, Window 2020- Newly painted. And potlights through the house , Hot water tank is Owned. Roof 2020- ***Located in the growing community of Alliston, known for its small-town charm and excellent amenities. Enjoy nearby parks, golf courses, and recreation centers, including Earl Rowe Provincial Park for outdoor activities. Convenient access to Hwy 89 & Hwy 400 makes commuting easy, with Barrie, Newmarket, and Toronto within reach. Home to Honda Manufacturing and a thriving local economy, Alliston offers great opportunities for work and lifestyle.****The property has been vacant for the past 8 months and may show some minor wear and tear due to occasional weekend use during this period.We will ensure any minor touch-ups or maintenance required as a result of this light use will be completed prior to closing. ** This is a linked property.** (id:24801)
Homelife Golconda Realty Inc.
11 Royal Rouge Trail
Toronto, Ontario
Welcome to this breathtaking 4-bedroom detached home, just finished undergoing a complete overhaul from top to bottom. Every detail has been redone, giving the feel of a brand-new build that has never been lived in. Bright and spacious throughout, the home showcases a gorgeous designer chefs kitchen with quartz countertops, a custom island, built-in oven, microwave, cooktop, and a breakfast area overlooking the garden. The main floor also features a spacious family room with a fireplace, elegant living and dining rooms with high-end finishes and pot lights, and a versatile office or den that can easily serve as a fifth bedroom. Upstairs, the winding staircase with wrought iron pickets leads to four generous bedrooms, including a luxurious primary suite with a walk-in closet, Pela blackout blinds, and a spa-like 5-piece ensuite. The home is finished with beautiful engineered hardwood floors throughout, brand-new windows, and a Marley Clay tile roof with a lifetime warranty. All appliances, including the washer and dryer, are brand new in 2025, and the home also offers direct access to a double-car garage for added convenience. Outside, enjoy a private backyard with a full deck perfect for entertaining or relaxing. Ideally located near highways, shopping, schools, restaurants, hiking trails, and just minutes to the lake and Rouge Beach, this home combines modern luxury with everyday comfort in an unbeatable location. (id:24801)
Royal LePage Signature Realty
3 Dundee Street
Brantford, Ontario
Welcome to 3 Dundee Street in the heart of Brantford! This beautifully renovated 3-bedroom, 2-bath bungalow with a spacious loft is truly move-in ready for you and your family. Inside, you'll love the bright, open-concept layout featuring a large kitchen with a breakfast peninsula, plus separate dining and living areas, perfect for everyday living and entertaining. Toward the back of the home, you will find a bright sunroom with wrap-around windows leading to a pressure-treated deck that overlooks a generous backyard ideal for summer gatherings and relaxing evenings. The property also has a large shop/garage with hydro, providing plenty of space for hobbies, storage, or a workshop. Recent updates include brand-new bathrooms and kitchen, luxury vinyl plank flooring, LED pot lights, windows, roof, upgraded doors, new insulated garage door, a 100-amp breaker panel, furnace and A/C, main-floor laundry, and more. You'll also enjoy a convenient central location close to grocery stores (Metro is just a short walk), restaurants, shopping, parks, excellent schools, and quick access to Highway 403. Come see it for yourself; schedule a viewing today! (id:24801)
RE/MAX Twin City Realty Inc.
41 Sportsman Hill Street
Kitchener, Ontario
Public: Welcome to 41 Sportsman Hill Street! A bright, modern 3-bed, 2.5-bath end-unit freehold townhome situated on a rare oversized 51 x 121 foot deep corner lot in Doon South. With 2,063 sq. ft. of bright modern space, 3 Beds, 2.5 Baths, finished double car garage as an indoor gym offers an extra 352 sq ft of space, a spacious, fully-fenced backyard, it offers the peace & privacy of a detached home. Check out our TOP 6 reasons this home could be the one for you:#6: PREMIUM CORNER LOT: The backyard, paired with a bonus side yard, provides the privacy & freedom of a detached home. With mature landscaping, plenty of room to play or entertain, a walkout to the second-level deck, this property truly maximizes both sunshine & space.#5: BRIGHT MODERN INTERIOR: The carpet-free layout flows effortlessly from the sunlit living room to the dining area, through the kitchen, & out to your second-level deck perfect for indoor-outdoor living. Plenty of pot lights, updated light fixtures, & a convenient powder room complete the freshly painted space, which is just waiting for your personal touch.#4: EAT-IN KITCHEN WITH WALKOUT: The tasteful kitchen combines form & function, with S/S appliances, quartz countertops, bright white cabinetry, subway tile backsplash, & an island with breakfast bar seating. #3: BEDROOMS & BATHROOMS: Upstairs, you'll find three spacious bedrooms including a primary suite complete with a walk-in closet & a private 3-piece ensuite with shower. The two remaining bedrooms are bright & share a modern 4-piece bath with a shower/tub combo.#2: FLEXIBLE LOWER LEVEL: The entry level adds everyday convenience with direct access to the garage, a dedicated laundry area, & a versatile bonus room. #1: SOUGHT-AFTER DOON SOUTH: Doon South continues to be one of Kitchener's top neighbourhoods. You're minutes from the 401, with excellent schools, parks, nature trails, grocery stores, & nearby shopping. It's ideal for commuters, families, & professionals alike. (id:24801)
RE/MAX Twin City Realty Inc.
77 Mccormick Drive
Cambridge, Ontario
Welcome to this stunning 2-storey home in a tranquil, highly desirable Hespeler neighbourhoodnow with even more upgrades. Rarely offered with 4 bedrooms upstairs and 2.5 bathrooms, this ravine-backing property is perfectly located just 5 minutes to Hwy 401 and steps from schools, parks, and trails. The main floor is designed for both entertaining and family life, featuring two inviting living rooms, including a cozy family room with fireplace, an eat-in kitchen remodeled with major upgrades, and a formal dining space for gatherings. Upstairs, the expansive primary suite is a true retreat, complete with a spa-inspired 2019 ensuite showcasing a soaker tub and glass shower. Three additional bright bedrooms and a family bath complete the upper level. The unfinished basement, roughed in for a 3-piece bath, offers incredible potential for future expansion. Recent updates include a WiFi-enabled smart thermostat, cold climate heat pump with hybrid furnace, R60 attic insulation, insulated garage doors, and roof guardsproviding efficiency and comfort year-round. At the exterior, enjoy new landscaping front and back, an interlocking brick driveway, and a new patio enclosure overlooking the private ravine lot adjacent to Sault Park. Inside and out, the home has been elevated with a brand-new fridge and dishwasher (installed June 2025) with 5-year warranties, 24/7 Security cameras included, no subscription fee, and all-new interior/exterior lighting and fan fixtures with smart WiFi switches. Even the front door lock has been modernized with fingerprint and code access. This is a rare find that blends style, comfort, privacy, and smart-home technology in one exceptional Hespeler home. Book your private showing today! (id:24801)
Exp Realty
104 Lametti Drive
Pelham, Ontario
No condo fees!! Tarion warranty in effect ....Discover elevated living with these Scandinavian-inspired freehold townhomes by Vivant Luxury Living, located in Fonthill, just under 30 minutes from Niagara-on-the-Lake and Niagara Falls. Each thoughtfully designed unit features 1975 sq. ft. of living space, including a bright open-concept layout, a custom kitchen with quartz countertops and modern cabinetry, three spacious bedrooms, three stylish bathrooms, a single-car garage, and an untapped basement with 8-foot ceilings. Highlighted by dramatic architectural details and high-end finishes, these homes blend modern efficiency with timeless luxury. Situated in the heart of the Niagara Region, these townhomes are close to top-tier amenities like renowned Niagara wine routes, prestigious golf courses, multiple public and Catholic schools, recreation centers, trails, and shopping. Walk to amenities, including grocery stores, pharmacies, gyms, coffee shops, and local shops. With smart layouts, optimal use of space, and impressive curb appeal, these homes offer the perfect balance of beauty and functionality. Built by a Tarion warranty builder, your investment is secure, and your lifestyle is elevated. (id:24801)
Real Estate Homeward
3812 - 28 Interchange Way
Vaughan, Ontario
Presenting Suite 3812 at Grand Festival Tower D by Menkes - an exceptional 2-bedroom, 2-bath residence in the vibrant Festival South VMC. This model Shanghai 699 sq.ft. suite offers an open-concept kitchen, living, and dining space with a private balcony featuring unobstructed city views. The sleek kitchen is equipped with top-of-the-line appliances, quartz countertops, and modern cabinetry. The master bedroom includes a private ensuite, while the second bedroom is versatile for guests or a home office. Additional highlights include in-suite laundry, engineered hardwood floors, and ample storage. (id:24801)
RE/MAX Hallmark York Group Realty Ltd.
146 Askin Avenue
Windsor, Ontario
Discover an exceptional opportunity in Windsor with this cash-flowing, 8-bedroom student rental or what could be an end users dream home. Situated just steps from the waterfront and a short walk to the university campus, this detached property is perfectly positioned to attract and retain high-quality tenants.This turn-key rental offers a fantastic living arrangement for students, providing spacious accommodations and a prime location with easy public transit access to all campus amenities and the vibrant downtown core.The numbers speak for themselves. With a high demand for quality student housing in the area, this property is poised to deliver amazing cash flow.This is more than just a property; it's a strategic investment in a thriving and reliable market. Don't miss this chance to own a piece of Windsor's booming student rental landscape (id:24801)
Keller Williams Portfolio Realty
6565 Stamford Green Drive
Niagara Falls, Ontario
Welcome to this beautifully updated home located in the highly sought-after Stamford neighbourhood of north Niagara Falls. Offering 4 spacious bedrooms and 2 bathrooms, this property is perfect for families looking for comfort and convenience close to schools, shopping, and all amenities.The kitchen and bathrooms have been tastefully renovated, blending style and function. Upstairs, you'll find two generously sized bedrooms, a stylish updated bath, and a versatile common area ideal for a home office, reading nook, or children's play space.Step outside and enjoy your very own private backyard oasis featuring a brand-new deck, lush landscaping, and a dedicated vegetable garden. Perfect for those with a passion for gardening or outdoor entertaining. Looking for AAA tenants. Need application form, job letter, paystub, full credit report. (id:24801)
Bay Street Group Inc.
404 Tealby Crescent
Waterloo, Ontario
Welcome to 404 Tealby Crescent, Waterloo! An opportunity to settle into a detached home in one of Waterloos most desirable, family-friendly neighbourhoods. Perfectly located less than 10 minutes from Uptown Waterloo and only five minutes to the expressway, this home blends convenience with comfort. Offering three bedrooms and four bathrooms, theres plenty of space for a growing family. A double driveway and double garage add everyday practicality, while inside, the open-concept main level makes a stunning first impression with a two-storey foyer, a spacious great room, and a walk-out to the backyard. The kitchen features a central island and ample prep space, ideal for family meals and entertaining. Upstairs, the primary suite impresses with its walk-in closet and private ensuite bath. A second-storey family room, complete with a gas fireplace, provides the perfect retreat for movie nights or quiet reading. The finished basement expands the living space with a wet bar and three-piece bathroom, making it ideal for guests or entertaining. This home checks all the boxes - space, style, and location! (id:24801)
Chestnut Park Realty(Southwestern Ontario) Ltd


