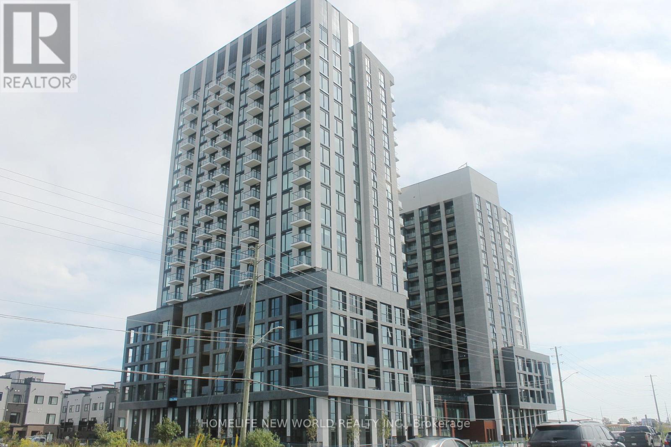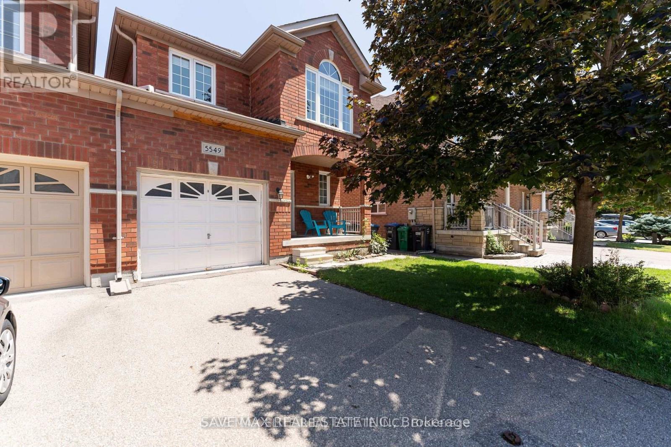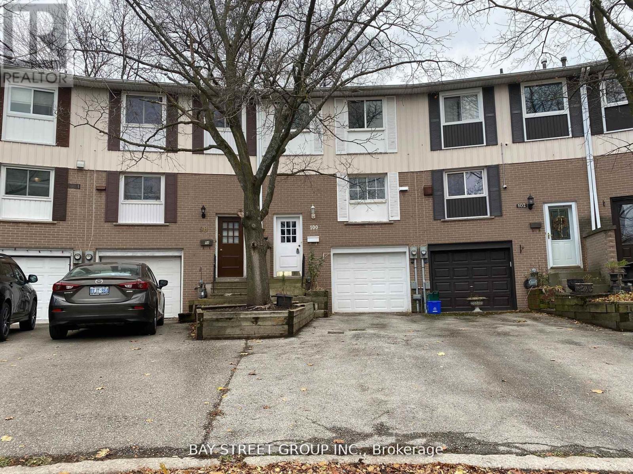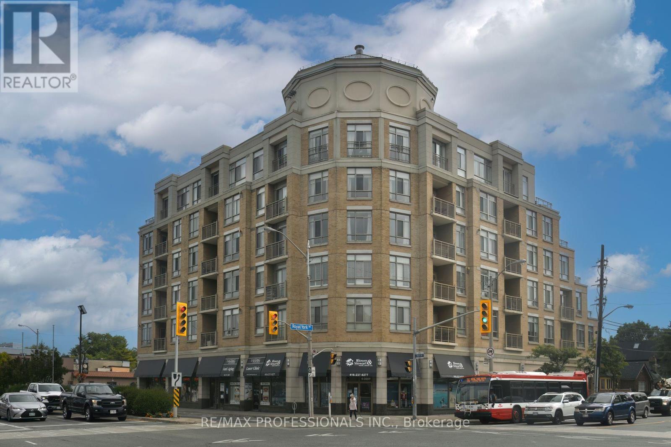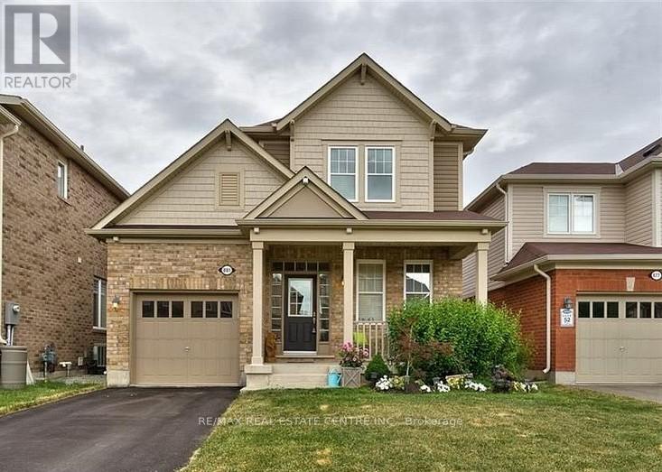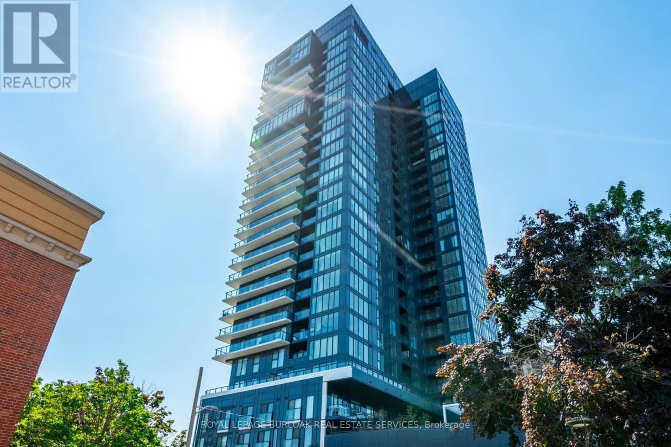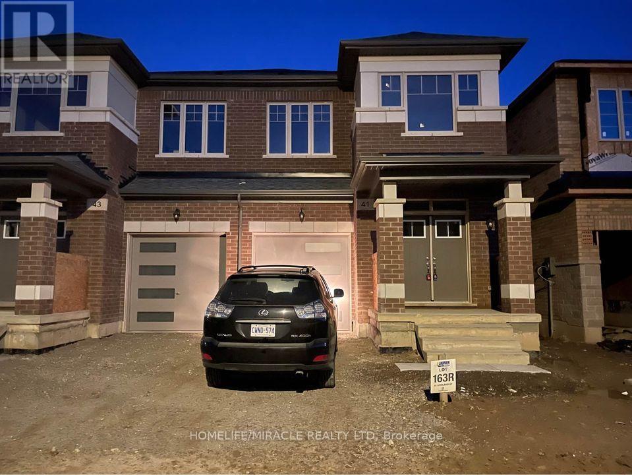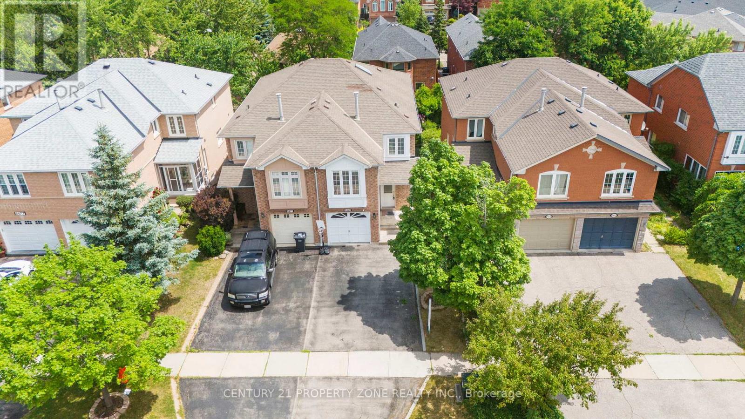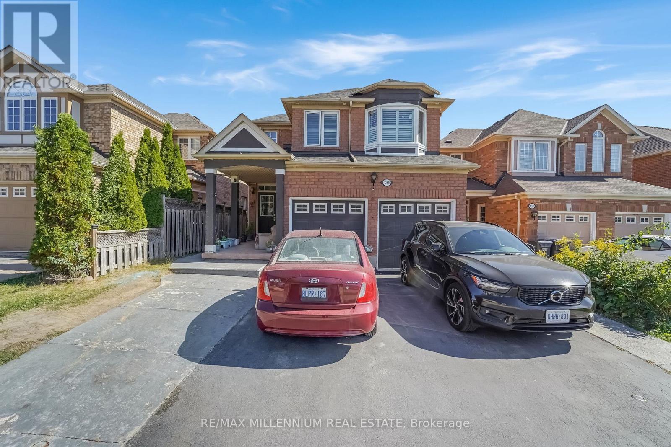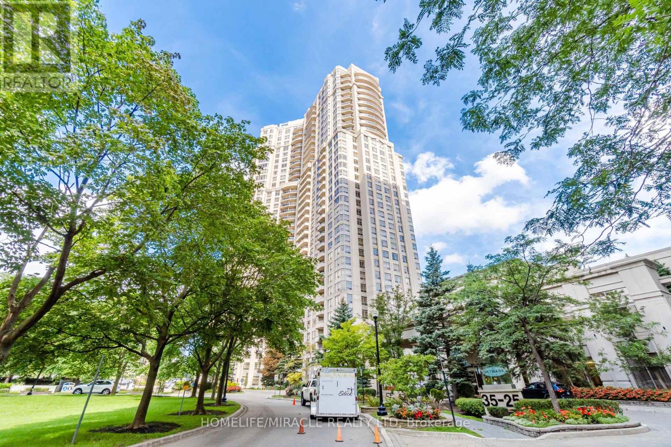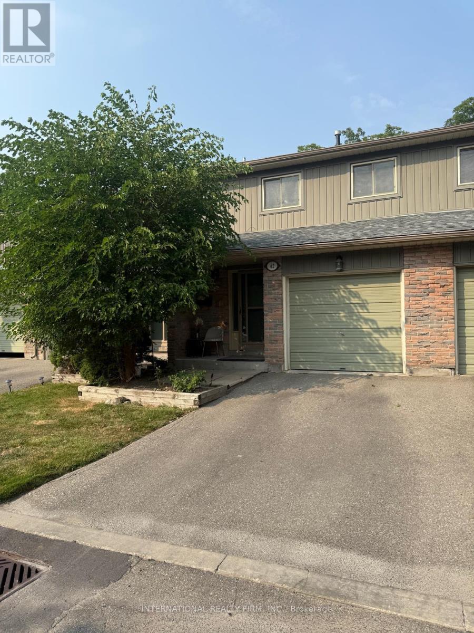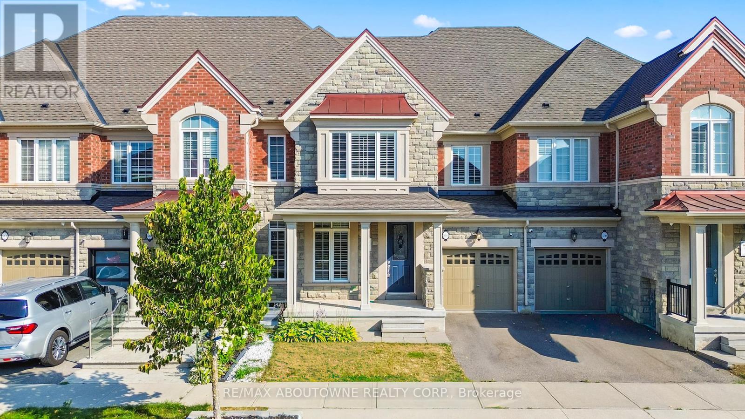1611 - 3079 Trafalgar Road
Oakville, Ontario
Brand New, Never Lived In one bedroom unit 600sf plus open balcony, Available For Immediate Occupy. South Facing bright & abundance of natural light. Functional Layout, Modern And Tasteful Design ,9Ft Ceiling, Bedroom With Closet, Laminate Floor Throughout. The Prestigious Oakville Community, Luxury, High Quality By Famous Developer Minto . A Perfect Place to Live And Relax . Great Building Amenities Includes 24-hour concierge, Gym, yoga, Co-Working Lounge & meditation rooms and Outdoor Patio With BBQ Area. Prime Location, walk to trails and park, Walmart, Longos, Canadian Tire. Close to Community Centre, Sheridan College. Minutes to Hwy 403/407. (id:24801)
Homelife New World Realty Inc.
5549 Katy Gate
Mississauga, Ontario
Upgraded Beautiful Semi-Detached Home Nestled In Churchill Meadows ( A Fantastic Neighborhood ), Linked Only At The Garage, Open Concept Living & Dining Area With Cozy Fireplace For Winters, Upgraded Kitchen With Quartz Countertops & Stainless Steel Appliances. Good Size Bedrooms With Master Ensuite & Walk In Closet, Updated Washrooms & Accent Flooring Throughout .Walkout To A Private Yard With A Large Wood Deck. Freshly Painted, Brand New Basement With Open Concept Room, Which Can Be Converted into Bachelor's Suite With Full 3 Pcs Washroom & Space For Pvt Office Space. Best Schools, Good Connectivity To Public Transport & All Other Essential Amenities, Close To Hwy, Hospital, Community Centre, Plaza's & Much More. Pics are old from the last listing. (id:24801)
Save Max Real Estate Inc.
100 Oakdale Drive
Oakville, Ontario
Bright & Spacious 3 Bedroom, 2 Bathroom Freehold Townhouse In The Prestigious College Park On A Quiet Cul-De-Sac. Open Concept Living & Dining. Hardwood Floors In All Principal Rooms On Main & 2nd Floor Except Kitchen & Bathrooms. Fresh Paint Though-Out. Finished Basement With A Walk Out To Fenced Backyard. Conveniently Closed To Parks, White Oaks Secondary School and Sheridan College, Public Transits, Shopping & Easy Highway Access. (id:24801)
Bay Street Group Inc.
205 - 935 Royal York Road
Toronto, Ontario
Welcome to the Regency, Heart of the Kingsway. Beautiful small six-storey boutique building at the Royal York Subway Station, across the street. Spacious approx. 740 sqft. Bright south exposure with private open balcony facing southwest. Freshly painted, stainless steel appliances, rooftop deck, party/meeting room, private parking space next to entrance/elevator, guest parking outside, private locker. Steps to Kingsway Shoppes, gourmet restaurants, friendly pubs, excellent location, immediate possession. Perfect for one adult! (id:24801)
RE/MAX Professionals Inc.
881 Challinor Terrace
Milton, Ontario
Charming, 2 storey, 3 Bdrm/3 Washrm, sinqle detachd home w/ sinqle car qaraqe & 3 Total Parkinq in family friendly neiqhbourhood that boasts 9 ft ceilings, LED pot lighting, stylish light fixtures, a bevy of well placed windowsfor added brightness, a state-of-the-art chef's kitchen with b/i inwall oven & microwave, gas cooktop stove, newer brand-name appliances, granite countertops, backsplash, extended cabinets, w/o to large private cobblestoned yard w/ easv-to-maintain qarden beds, open concept main floor livinq, 3 larqe bedrms all w/ windows & closets. a full common bath, a large primary w/3 pc washrm & w/i closet. The basement will be finished adding more finished area/livable space at no extra cost to the family that claims this Harrison area (West-Milton) home for their own. Caring, considerate, & responsive landlord. What's more is that this little gem of a find is close to schools, community parks, trails, plazas, Niagara escarpment, pub, transit, Milton's Velodrome, golfing, conservation area, and so much more. (id:24801)
RE/MAX Real Estate Centre Inc.
908 - 370 Martha Street
Burlington, Ontario
Stunning 1-bedroom, 1-bathroom unit available for lease immediately! Offered unfurnished at $2,650/month + utilities or furnished for $2900/month + utilities. Water and Internet are included in the lease. This brand-new unit boasts stunning lake views, built-in stainless steel appliances, in-suite laundry, sleek vinyl flooring throughout, a spacious primary bedroom closet, a gorgeous 4-piece bathroom, and fresh, bright white paint. Enjoy the convenience of 1 underground parking space, 1 locker, and access to top-tier amenities, including a 24/7 concierge, a rooftop patio with an outdoor pool and BBQs, a gym, a party room, and more! Located in the heart of downtown Burlington with a 93% Walk Score, you're just steps from the lake, Spencer Smith Park, and an array of restaurants and shops along Brant St. (id:24801)
Royal LePage Burloak Real Estate Services
41 Spinland Street
Caledon, Ontario
Beautiful 3 years old property with 9 ft ceilings, modern fireplace and open concept family room. THREE FULL WASHROOMS on the upper floor, a rare find in semis and is 2140 Sqft per builder. A school is planned in the neighbourhood as per the builder's site plan and will be at a walkable distance from this property. Separate Entrance by Builder. The property is spacious with large 4 bedrooms and spend 75k on upgrades, Richly Stained Staircase, A Gorgeous Kitchen With Modern Finishes, Large Island, Stainless Steel Appliances. Large Master Bedroom With Walk-In Closet & 5 Pc Ensuite. Lots Of Windows For Natural Sunlight. Large Windows & Blinds are installed in rich color matching the walls..and New Central AC installed(May 2023).Utilities Extra 70 % if basement rented . (id:24801)
Homelife/miracle Realty Ltd
Upper - 5469 Palmerston Crescent
Mississauga, Ontario
Absolutely stunning 3 bedrooms, 2.5 washrooms upper-level home available for lease in the heart of Streetsville! Located on a rare 24' x 118' lot on a quiet, family-friendly street, this spacious home features a bright main floor with separate living and family rooms, a modern kitchen with quartz countertops, brand-new stainless steel appliances, and a finished attic perfect for a home office, playroom, or creative space. Upstairs offers three generously sized bedrooms and an additional sunlit family room. Enjoy the convenience of two laundry setups with energy-efficient machines (main floor use included). Recent upgrades include new windows and zebra blinds (2019), a high-efficiency Wolf furnace, a tankless water heater (2023), and a new gas range and dishwasher. Located in the top-rated Vista Heights Public School and St. Aloysius school districts, and just a 10-minute walk to Streetsville GO Station, with easy access to Highways 403, 407 & 401, U of T Mississauga, parks, trails, shopping, Credit Valley Hospital, and the vibrant Streetsville Village. Lease includes the upper portion only, with separate laundry and parking basement not included. This is a perfect opportunity to live in one of Mississaugas most desirable neighborhoods! (id:24801)
Century 21 Property Zone Realty Inc.
1250 Galesway Boulevard
Mississauga, Ontario
Situated in a sought-after East Credit community near Britannia Rd W & Terry Fox Way, this bright and spacious 4-bedroom, 3-bathroom upper-level detached home offers a functional layout with stylish, modern finishes. Recently renovated with brand-new laminate flooring.Enjoy the generous family room with pot lights and TV mount, perfect for relaxing or entertaining. Enjoy two garage parking spots included, with the option to negotiate a third driveway space. Also, the added bonus of a Tesla electric vehicle charger. Internet is provided as part of the rental. Tenant to Pay 70% of Utilities. Basement Not Included.Conveniently located near Hwy 403, Heartland Town Centre, top-rated schools, golf club, parks, and public transit.Don't miss out on comfortable living in one of Mississauga's most sought-after areas. (id:24801)
RE/MAX Millennium Real Estate
803 - 35 Kingsbridge Garden Circle
Mississauga, Ontario
Experience Unparalleled Luxury in this Stunning 1315 sq. ft. Skymark Tridel Condo, Centrally located in vibrant Mississauga. This Elegant Residence Features Corner Unit, Two Large Bedrooms, Mater Br. with Attached Ensuite and W/I Closet and a generous spacious Den with its Large Windows, Offering the flexibility to be used as a Third Bedroom. Revel in breathtaking views of lush gardens and the city skyline from the expansive southwest-facing balcony. Modern Kitchen with State of the Art S/S Appliance, Quartz C/T, Crown Molding, Soft Closing Cabinets, 2 Lazy Susan Cabinets, Engineered Laminate Floor Throughout. Enjoy the State of the Art Amenities Like Bike Parking, Board Room, Bowling Alley, 24 Hours Concierge, Guest Suites, Gym, Hot Tub, Indoor Pool, Library, Media Room, Outdoor Terrace, Party Room, Visitor Parking. One of the Largest Unit and Excellent for a Large Family. NEW LRT is steps away, Immediate access to Hwy 403, 401, Square One Mall and all kind of Shopping. Show to your Clients with Full Confidence. (id:24801)
Homelife/miracle Realty Ltd
62 - 60 Hanson Road
Mississauga, Ontario
LOCATION, LOCATION, LOCATION! Move-in ready and beautifully maintained, this charming townhome offers 3 spacious bedrooms and a finished walk-out basement with rental potential. The bright primary bedroom features a private 2-piece ensuite, while the basement boasts a modern 3-piece bath, perfect for extended family or additional income. Enjoy unmatched convenience just minutes to Square One, top-rated restaurants, cafés, shops, schools, and medical services. Commuters will love being steps to Cooksville GO Station with quick access to major highways. This is the ideal home for first-time buyers, investors, or growing families. Don't miss this rare opportunity! Won't Last... (id:24801)
International Realty Firm
548 Terrace Way
Oakville, Ontario
Sophisticated 4+1 bedroom, 3.5 bath freehold townhome by Rosehaven Homes, nestled in a prestigious North Oakville pocket. Tailored for todays lifestyle, the main floor showcases soaring 9-foot ceilings, wide-plank engineered hardwood, and an airy living space. The welcoming family room offers a coffered ceiling and a warm gas fireplace perfect for relaxing evenings. A well-planned laundry area provides inside entry to the garage for everyday convenience. The chefs kitchen is equipped with a pantry, raised breakfast bar, and stainless steel appliances, seamlessly connecting to the dining area with French door access to the deck ideal for enjoying a quiet morning coffee. Upstairs, the primary retreat impresses with a 9-foot coffered ceiling, walk-in closet, and a spa-like five-piece ensuite featuring double vanities and a deep soaker tub. Three additional bedrooms share a bright four-piece main bath. The professionally finished lower level adds valuable living space, complete with a recreation room, gym, laminate flooring, and a fifth bedroom with ensuite privilege to a sleek three-piece bathroom. Ample storage keeps everything neatly organized. Enhanced by thoughtful upgrades, the home boasts oversized windows, California shutters, upgraded trim and doors, in-ceiling speakers, oak staircases, exterior coach lights, and an rough-in for an EV charging unit. Located in a vibrant, family-oriented community, your are steps from Kings Christian Collegiate and minutes from Sixteen Mile Sports Complex, trails, parks, excellent schools ,shopping, dining, the hospital, and key commuter routes. This home delivers both elegance and practicality in one remarkable package.**Virtually staged pictures** (id:24801)
RE/MAX Aboutowne Realty Corp.


