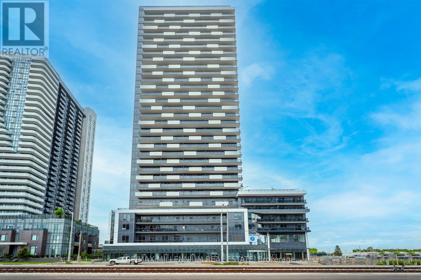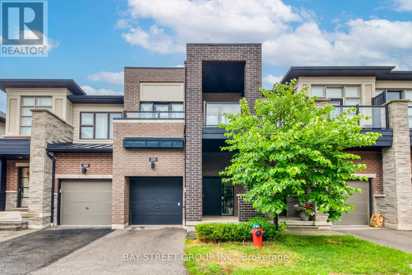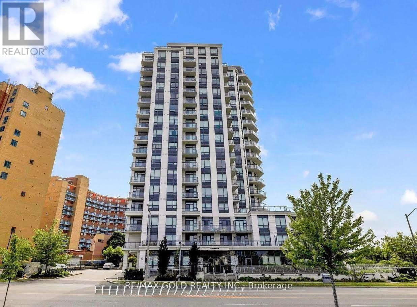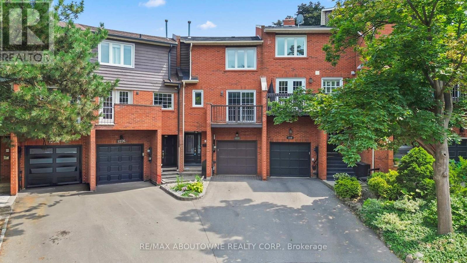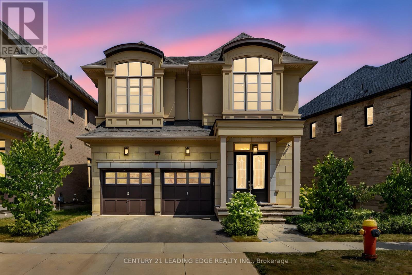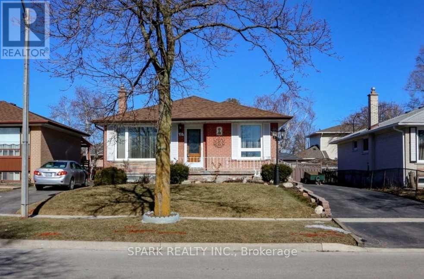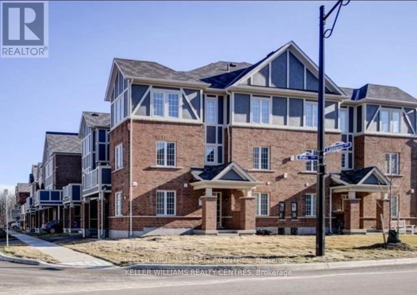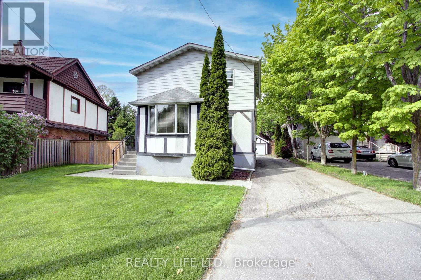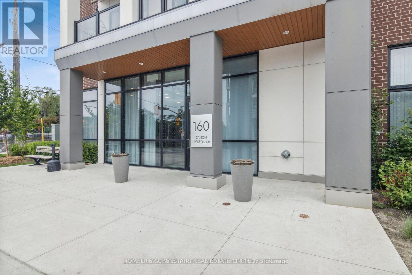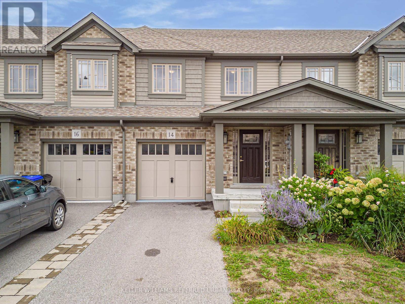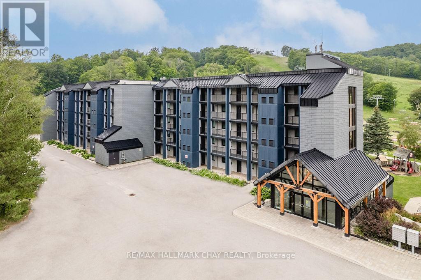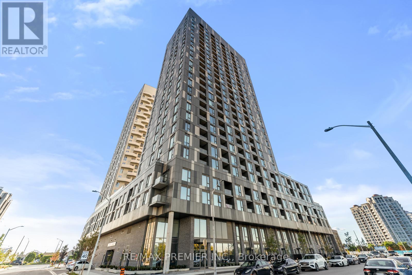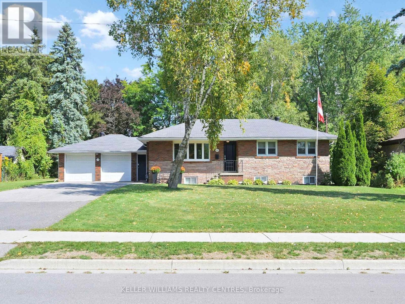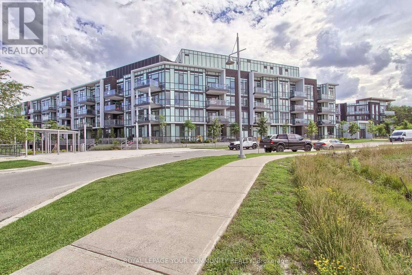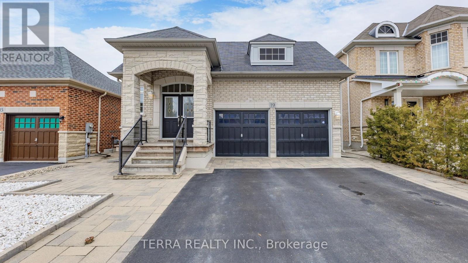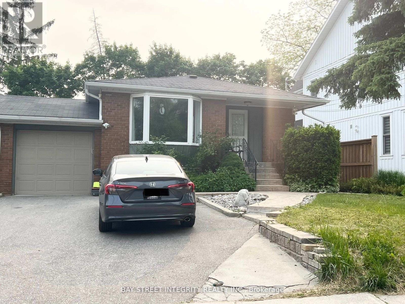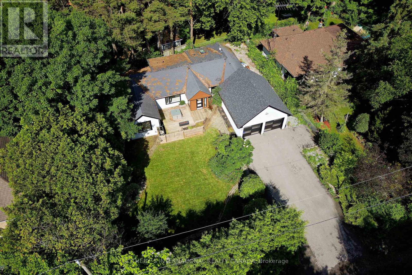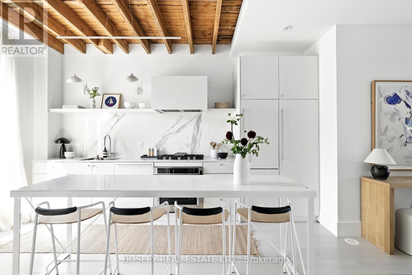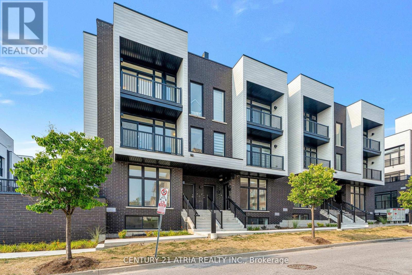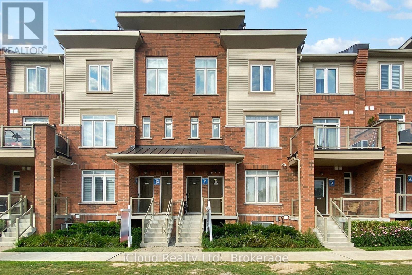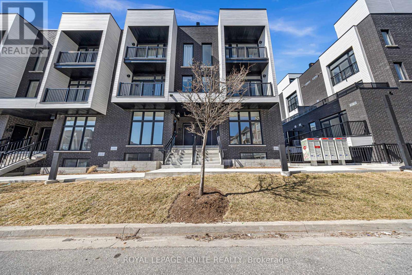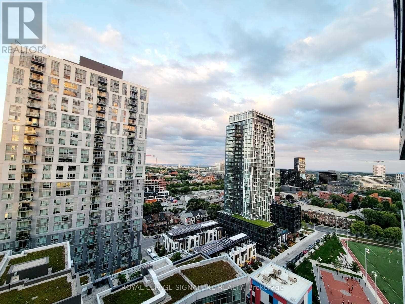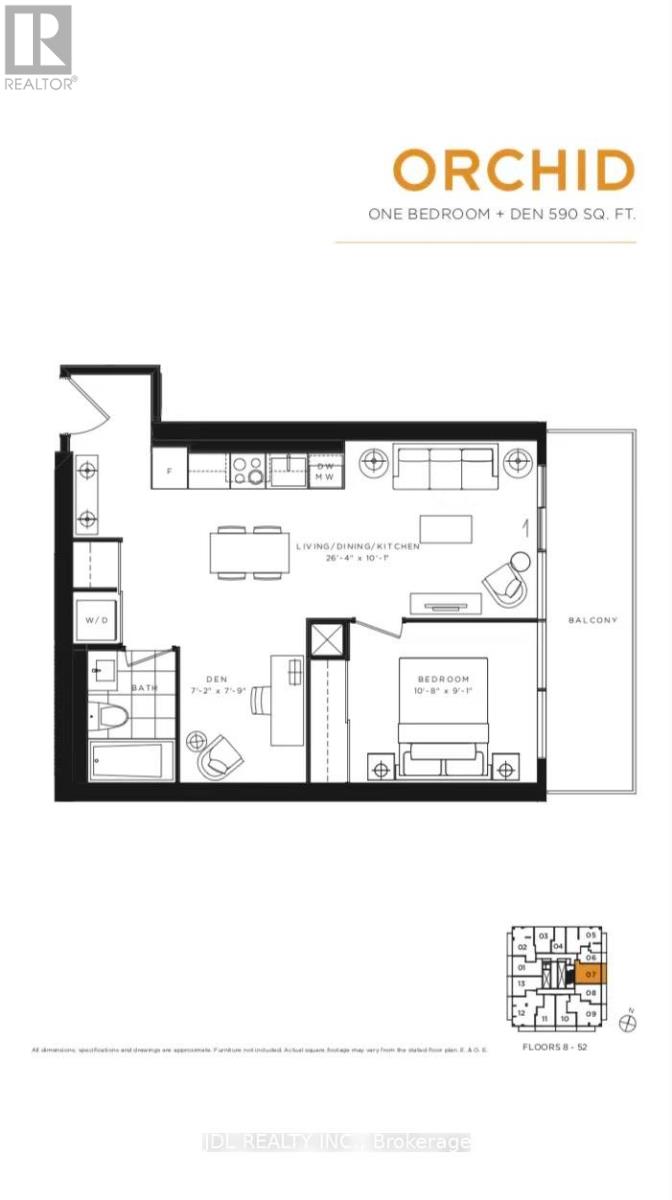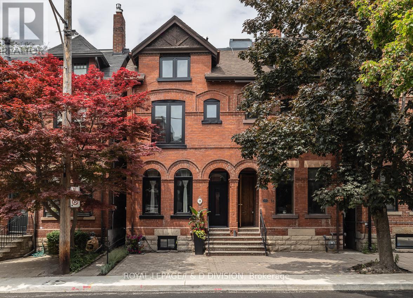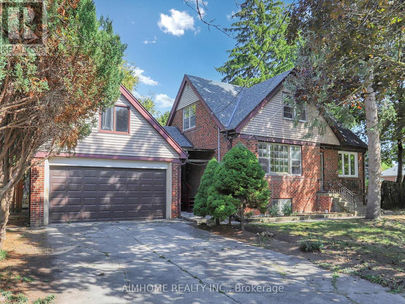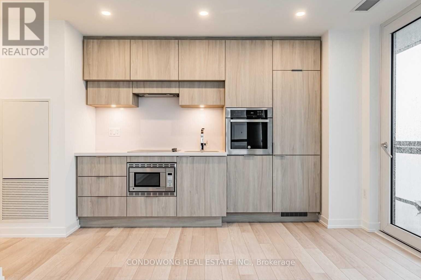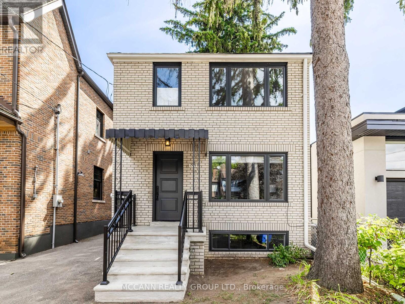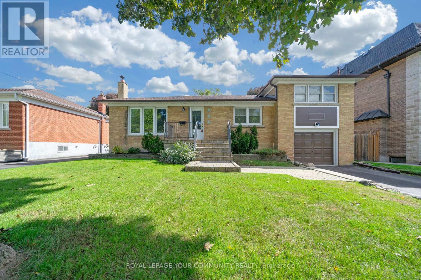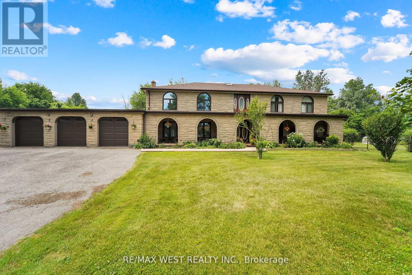250 - 3025 The Credit Woodlands
Mississauga, Ontario
PRIME LOCATION. Amazing ready to move in condominium in prime Mississauga location. This condominium features 4 great size bedrooms with 2 bathrooms, 2 large balconies, private locker and 1 underground paring included in the monthly rent. Very close to all amenities, grocery stores, easily accessible public transport, close to Erindale GO station. Short drive to Square One shopping center and University of Toronto. Common elements include swimming pool, sauna, gym, part room and sports room. This home has a guaranteed potential of making it your home. DO NOT MISS THIS GEM!!! (id:24801)
RE/MAX Real Estate Centre Inc.
2211 - 5105 Huronatrio Street
Mississauga, Ontario
Welcome to this brand new, beautifully upgraded 2 + 1 bed, 2 bath home perched high on the 22nd floor. With over $10k in upgrades, including a kitchen island, quartz counters, and stainless steel appliances, this residence combines luxury with functionality in one of the city's most desirable locations. Enjoy abundant natural light and panoramic city views from the expansive windows, or step out onto your spacious private balcony-perfect for morning coffee or evening entertaining. The thoughtfully designed layout features two generously sized split bedrooms for added privacy, two full bathrooms with modern finishes, and a versatile den, ideal for a home office or reading nook. With its elevated position and premium upgrades, this unit offers a rare blend of space, style, and views. Rent includes 1 parking, window blinds, water, and bonus high-speed internet for 1 year. A separate thermostat in the 2nd bedroom ensures personalized climate control.Amenities include an indoor swimming pool and whirlpool, fitness center, yoga studio, and sports lounge. Residents can also enjoy a party room, private dining room, media room, and a pet wash station. Outdoor amenities feature a terrace with landscaped areas and BBQ stations. Just minutes from the 403, Square One, transit, schools, and the upcoming LRT at your doorstep-this is urban living at its finest! (id:24801)
RE/MAX Millennium Real Estate
1577 Old Spar Court
Mississauga, Ontario
Tucked away on a quiet court of just nine homes in the prestigious Rattray Park Estates, this Cape Codstyle residence offers 4,044 sq. ft. of living space and sits proudly on a rare 63 x 101 x 111 x 107 x 75' ft irregular lot- providing both privacy and room to grow. The main floor is designed for family living and entertaining alike. A separate dining room (or formal living room) with a bow window sets the stage for gatherings, while the eat-in kitchen impresses with stainless steel appliances, granite countertops, cherrywood cabinetry, and ample storage. Walk out to your oversized backyard oasis, complete with in-ground pool, irrigation system (front and back), expansive stone patio, manicured gardens, and gorgeous mature trees. The laundry room features custom built-in cabinetry, a separate entrance, mudroom, and direct access to the double car garage. A family room with a gas fireplace and bow window, a 2-piece bath, and a versatile office/sitting room round out this level. Upstairs, natural light pours in. The primary retreat boasts its own gas fireplace, 3-piece ensuite, and walk-in closet, complemented by three additional large bedrooms and a 4-piece bathroom. The fully finished basement extends the living space with a bedroom, 4-piece bath with double vanity and glass shower, and a spacious recreation room with durable ceramic wood tile flooring. Recent updates offer peace of mind: Furnace (2024), Roof (2024), Hot Water Heater (2023), AC (2023), Windows and Doors (2015), Hardwood Flooring (2015). All of this in a sought-after location, walking distance to Rattray Marsh Conservation Area, and just minutes to Jack Darling Memorial Park, Clarkson Community Centre, highway access, Clarkson GO, and everyday amenities. This home is a rare combination of lot size, luxury, and lifestyle. (id:24801)
Royal LePage Burloak Real Estate Services
3 Sparrowbrook Street
Caledon, Ontario
Primont Built very Beautiful 3 bedroom and 3 Washrooms freehold townhouse, built in 2020, located in Caledon's highly sought-after Southfields Village. Impressive 9ft ceiling, Open-concept main floor with hardwood floors, pot lights, and a spacious living/dining area with walk-out to a yard and open concept kitchen. Upstairs offers 3 good size bedrooms, including a large primary with walk-in closet and 5-piece ensuite with soaker tub and separate standing shower and 2 other good size bedrooms. NO Sidewalk and possibility of extending the driveway, Newly painted. Located close to top-rated schools, parks, community centre, and with quick access to HWY410. Highly family oriented neighborhood. (id:24801)
RE/MAX Realty Services Inc.
371 Athabasca Common
Oakville, Ontario
Welcome to this Minto-built modern townhome on a quiet street off Dundas, featuring three levels of finished living space and a mature, landscaped backyard. The main floor offers an open-concept layout with hardwood floors in living/dining areas, ceramic in the kitchen and breakfast nook, espresso cabinets with quartz countertops, a full suite of stainless steel appliances, and a 2-piece powder room. Step out to the backyard with a granite patio, solid granite steps, and mature trees for privacy. Upstairs includes three spacious bedrooms, with a master suite featuring a walk-in closet and 5-piece upgraded ensuite. The second bedroom fits a Queen bed, and both share a 4-piece main bathroom. The lower level has a large recreation/family room, laundry/utility room, storage space, and a rough-in for a 3-4 piece bathroom. Upgrades include smooth ceilings upgraded carpeting and stairs, bathroom enhancements, and beautiful landscaping. A great home in a private, convenient location close to shopping, services, and highways. (id:24801)
Bay Street Group Inc.
1401 - 840 Queens Plate Drive
Toronto, Ontario
Location, Location! Welcome to The Lexington Condominium 14th Floor2-Bedroom Unit with Breathtaking SE Views of the Woodbine Racetrack. This bright and modern condo features upgraded finishes, 2 full baths, and afunctional layout ideal for families. Includes 1 parking and 1locker. Enjoy top-notch amenities including 24/7 concierge, party/recreation room, and more. Perfectly located across from Woodbine Mall, near plazas, grocery stores, high-rated schools, Woodbine Racetrack& Entertainment Centre, Humber College, Pearson Airport, hospital, shopping, transit, and major highways. Available from 1 NOVEMBER . (id:24801)
RE/MAX Gold Realty Inc.
1228 Cornerbrook Place
Mississauga, Ontario
Sophisticated Freehold Townhome nestled on a tranquil cul-de-sac, perfectly positioned with unobstructed views of the renowned Credit Valley Golf Course. Offered in As Is condition, this property presents a remarkable opportunity for customization, allowing you to tailor it to your personal style and vision. The thoughtfully designed open-concept layout seamlessly blends comfort and functionality. The main level features a powder room, a dramatic living room with soaring cathedral ceilings and a formal dining room that overlooks the living space, ideal for hosting family and friends. The kitchen, designed for the culinary enthusiast, includes generous cabinetry, and a walk-out to a private balcony where you can take in the peaceful surroundings. A cozy family room extends the living space and opens onto a patio, offering a seamless indoor-outdoor connection. Upstairs, the primary suite includes a double closet and a private 3-piece ensuite. Two additional bedrooms share a full 4-piece bath, creating comfortable accommodations for family or guests. The walkout lower level opens directly to a private garden with panoramic views of the golf course. With two sun decks and multiple walkouts, the home provides abundant opportunities to enjoy the outdoors year-round. Set in a prestigious location, this home offers a rare chance to craft your dream residence in one of Mississauga's most desirable enclaves.**Some pictures are virtually staged** (id:24801)
RE/MAX Aboutowne Realty Corp.
1511 Ravensmoor Crescent
Mississauga, Ontario
Welcome to your dream home with over 4,000 sq ft of beautifully finished living space, blending warmth and sophistication throughout. The main floor greets you with a grand foyer featuring 16-ft smooth ceilings, imported Italian porcelain, and rich hardwood floors. A stunning stone-faced gas fireplace with an antique hand-hewn beam mantle anchors the elegant family room. The gourmet kitchen is a chefs delight, featuring a Wolf gas range, AEG electric oven, Sub-Zero fridge, microwave, warming drawer, granite countertops, and abundant cabinetry with high-end finishes. There's even a dedicated recycling centre in the kitchen for easy disposal. Upstairs, you'll find four spacious bedrooms with ample natural light. The oversized primary suite offers a luxurious five-piece ensuite with deep soaking tub, large walk-in shower, heated floors, and dual vanities - your personal spa retreat. The thoughtful layout ensures comfort and privacy for the whole family. The fully finished basement is perfect for entertaining, with a custom Birds Eye Maple bar, gas fireplace, authentic Irish pub, and pool table area. Step outside to your private backyard oasis, complete with a pool, hot tub, oversized cabana with TV and bar, and a no-maintenance composite deck. Patterned concrete surrounds the pool, complemented by lush, manicured landscaping. Located in prestigious Credit Pointe, you're steps from the Culham Trail, the Credit River, 35minutes on foot to Streetsville Village, and minutes from top schools, transit, shops, hospitals, Square One, UTM, GO Stations, Pearson Airport, and major highways. (id:24801)
Right At Home Realty
7090 Fairmeadow Crescent
Mississauga, Ontario
Exceptional Opportunity in Lisgar Area, Mississauga! Welcome to this bright and spacious townhouse offering abundant natural light throughout the day. The home features a refreshed living and dining area. The bright open-concept layout seamlessly connects the living, dining and kitchen areas - perfect for everyday living and entertaining. The newly renovated kitchen boasts sleek solid surface quartz countertops, stainless steel appliances (including a stove and refrigerator), and direct access through glass sliders to a private deck. Upstairs, discover three nice bedrooms, including a large primary suite with a 3-piece ensuite. Two additional bedrooms share a stylishly updated 4-piece bathroom, offering comfort and convenience for the entire family. The finished lower level includes a family room with direct access through glass sliders to a private backyard - Ideal for summer BBQs and gatherings. Located in a family friendly neighbourhood, this home is close to Lisgar GO Station, GO and Mississauga Transit, Walmart, Superstore, Metro, Walk-in Clinic, LCBO, Schools, Parks, Community Centre. Easy access to Hwy 401/407. Don't miss this move-in ready gem - schedule your private viewing today! (id:24801)
Century 21 People's Choice Realty Inc.
3239 Millicent Avenue
Oakville, Ontario
Timeless architecture meets modern comfort. Welcome to 3239 Millicent Ave a recently-built home in one of Oakvilles most sought-after neighbourhoods, offering over 3,000 sq. ft. of total refined living space, from rich hardwood floors, 10-ft ceilings, designer custom features, expansive windows, and a flowing open-concept design ideal for entertaining with a bright and warm living room featuring a gas fireplace. The custom kitchen by AYA Kitchens is a showpiece, featuring stainless steel appliances including a 6-burner gas stove, abundant storage, soft-close cabinetry, and bold black accents. The adjoining breakfast area opens to a newly upgraded, maintenance-free backyard with interlock landscaping. Upstairs, four spacious bedrooms boast new hardwood floors and custom finishes, each with direct access to a bathroom. The primary suite is a serene retreat offering a large walk-in closet and spa-inspired 5-piece ensuite. The finished basement impresses with 9-ft ceilings, wainscoting details, a wet bar, and a versatile room for entertainment with access to a 3-piece bathroom. You will love this area and proximity to top-rated schools, transit, shopping, highways, and parks. Recent upgrades include; backyard interlocking, modern lighting, custom blinds, central vacuum, and fresh paint on main and 2nd floor. (id:24801)
Century 21 Leading Edge Realty Inc.
7 Rose Street
Orangeville, Ontario
Step into stylish comfort and everyday convenience at 7 Rose Street, a beautifully updated family home in one of Orangevilles most desirable west-end neighbourhoods. With over 1,768 square feet of living space plus a finished basement, this 3+1 bedroom, 4-bathroom home is designed for both entertaining and family life. The sun-filled main floor features soaring vaulted ceilings, oversized windows, and an open-concept layout that blends cozy charm with functional flow. The renovated kitchen is a true showpiece with quartz counters, island with seating, stainless steel appliances, and walk-in pantry storage, opening to a spacious dining area with walkout to a private backyard and hardtop gazebo, perfect for summer evenings. The family room invites relaxation with its gas fireplace and beautiful views of the outdoor space, while a separate front sitting room with French doors makes an ideal home office or quiet retreat. Upstairs, the luxurious primary suite features a vaulted ceiling, walk-in closet, and a newly renovated ensuite with marble tile, quartz vanity, soaker tub, and walk-in shower. Two additional bedrooms and a four-piece bath complete the upper level, while the finished basement offers even more space with a rec room, additional bedroom, 2-piece bath with shower rough-in, and room to unwind or host guests. This home is walking distance to Montgomery Village and Westside Secondary, Fendley Park, splash pad, Alder Arena and local trails - an ideal location for active families who love their community. With thoughtful updates throughout, an attached two-car garage, and quick access to shopping, dining, and Highway 10, this home is move-in ready and waiting for the next family to make it their own. (id:24801)
Exp Realty
16 Horwood Drive
Brampton, Ontario
Welcome to this bright and spacious 3-bedroom, 1-bath upper-level unit! This well-maintained home features generously sized rooms filled with natural light, a full 4-piece bathroom, and private in-unit laundry for added convenience. Located in a family-friendly neighborhood, its close to shopping centers, grocery stores, schools, parks, and transit. Tenants responsible for 60% of all utilities. Ideal for professionals or families seeking comfort and convenience in a prime location. (id:24801)
Spark Realty Inc.
1570 Leblanc Court W
Milton, Ontario
Beautiful Bright Corner Townhouse with 3 Bedrooms, Office on the main floor, Open-Concept Design, Oak Staircases, No Carpet, Large Kitchen with Stainless Steel Appliances, Breakfast Bar, Backsplash, walkout to Terrace , Master Bedroom with 3-Piece En-Suite, Access through The Garage. Abundant Natural Light from Many Windows, California Shutters, Conveniently Located near Schools, Parks, Shopping, and HWY 401 & 407. California Shutter T/O. Upgraded Light Fixtures. Front Load Washer & Dryer. Access Door From House To Garage & Auto Garage Door Opener. Hot Water Heater Rental. Close To All Amenities, Schools, Parks, Shopping & More!!! (id:24801)
Keller Williams Realty Centres
48 Bonnyview Drive
Toronto, Ontario
Backing Onto The Mimico Creek! Charming 2 Storey Home Set On An Spectacular Large Pie Shaped Ravine Lot. "Muskoka Like" Setting Overlooking Jeff Healey Park! Desirable Sought After Neighborhood. Oversized Detached 2 Car Garage With Attached Shed. Large Driveway! Home Has Been Proudly Owned By The Same Family Since 1964! Beautiful Living Room & Dining Room With Large Windows. Eat-In Kitchen With Walk Out To Porch. Finished Basement With Separate Entrance. Ideal For Entertaining! Conveniently Located - Close To Transit, Schools, Shops & Restaurants. Easy Access To Highways. Excellent Location With A Majestic Setting! Great Opportunity! (id:24801)
Realty Life Ltd.
607 - 160 Canon Jackson Drive W
Toronto, Ontario
Modern Penthouse Suite | 1 Bedroom + Den | 600 Sq Ft | Parking & Locker .Welcome to this stunning 2-year-old penthouse offering sleek finishes, functional design, and spectacular views. This spacious 1-bedroom + den unit features an open-concept layout with a modern kitchen equipped with stainless steel appliances, a bright living area, and a large private balcony perfect for enjoying sunsets. The primary bedroom includes a mirrored wall-to-wall closet, while the den provides flexible space for a home office or guest room. Enjoy the convenience of ensuite laundry with a full-size washer and dryer. Includes one underground parking spot and a large locker for extra storage. Located in a well-managed building with TTC access directly below, and just minutes to Hwy 401/400, downtown, banks, grocery stores, and more. Ideal for professionals, first-time buyers, or investors seeking a turnkey property in a prime location. (id:24801)
Homelife Superstars Real Estate Limited
14 Foley Crescent
Collingwood, Ontario
Welcome to this modem 3-bedroom, 3-bathroom townhouse in the heart of Collingwood. Built just 5 years ago, this bright and inviting home offers a functional layout with thoughtful upgrades throughout. The main floor features a spacious living room with brand new laminate flooring (2025) and a Juliette balcony that fills the space with natural light. The contemporary kitchen includes stainless steel appliances, a center island, and plenty of room for family meals or entertaining. Upstairs, the primary bedroom boasts a double closet and a 3-piece ensuite bathroom, while the second bedroom offers a double closet and the third a walk-in, providing excellent storage for the whole family. The unfinished basement includes a bathroom rough-in, offering the opportunity to create a rec room, office, or guest suite to suit your needs. Located in a desirable neighbourhood close to schools, parks, trails, and downtown Collingwood, this home provides easy access to skiing, beaches, golf, and all the amenities the area has to offer. Whether you're looking for a full-time residence or a four-season retreat, this townhouse is ready to welcome its next owner (id:24801)
Keller Williams Referred Urban Realty
307 - 80 Horseshoe Boulevard
Oro-Medonte, Ontario
Welcome to Unit 307 at Slopeside Condos, nestled in the heart of Horseshoe Valley Resort! This haven is your gateway to all-season delight, from thrilling skiing, snowboarding, and snowshoeing in winter, to invigorating golfing, mountain biking, and hiking in the warmer months. The open-concept living space includes a modern kitchen, adorned with stainless steel appliances, a built-in microwave, and quartz countertops, stands ready to fulfill your culinary desires. After an adventure-packed day, cozy up by the fireplace, letting its warmth caress your senses. Wake up to the expansive primary bedroom, which features a walk-out to the balcony. Designed with inclusivity in mind, this unit is wheelchair accessible, showcasing extra-wide doors in the primary suite and an intelligently designed ensuite. Another generously sized bedroom, a spacious den, and a second modern bathroom ensure ample living space. Convenience meets functionality with an in-unit washer/dryer combo. Indulge in the condominium's lavish amenities, encompassing access to the Horseshoe gym, sauna, and both indoor and outdoor pools, Horseshoe Lake and Beach. Ample parking adds to the ease of living. Just minutes away lies the town of Craighurst, offering essentials like a grocery store, gas station, pharmacy, and restaurants. Barrie and Orillia are a short 20-minute drive, while the GTA is accessible within an hour's distance. For an extra touch of indulgence, the famed VETTA spa is a mere 4 minutes away, promising relaxation beyond compare. This is your chance to relish the distinctive luxuries of Horseshoe Resort, where each day presents a new adventure and each evening, a serene embrace of comfort. (id:24801)
RE/MAX Hallmark Chay Realty
2209 - 474 Caldari Road
Vaughan, Ontario
Opportunity to lease suite at Abeja District! This bright and spacious one-bedroom plus den unit features two full bathrooms, offering a functional layout that's perfect for modern living. The den is generously sized, providing plenty of space for a home office, nursery, or additional storage-ideal for those seeking versatility in their living space. With high-end finishes and an open, inviting atmosphere, his unit is ready for you to move in and make it your own! Enjoy state-of-the-art building amenities: Gym, Sauna, Party Room, Rooftop Terrace, Pet Spa & More. (id:24801)
RE/MAX Premier Inc.
8 Haldimand Street
Vaughan, Ontario
BRAND NEW! Never Lived In 2-Storey Townhouse In A Prestious Kleinburg Community. Offering 4 bedrooms & 1,740 sq ft of thoughtfully designed living space, this home blends modern style with everyday functionality. Enter through the covered front porch into a sunken foyer, leading to a thoughtfully planned main level. The modern kitchen is equipped with stainless steel appliances (fridge, stove/oven, dishwasher, exhaust fan), quartz countertops, stylish backsplash, and a centre island with breakfast bar. The breakfast area opens directly onto the backyard, creating seamless indoor-outdoor living. A combined dining and living area is filled with natural light from oversized windows overlooking the yard, while a cozy fireplace adds warmth and charm. The main level includes a convenient mudroom with direct access to the garage.Upstairs, the spacious primary suite offers a walk-in closet & a 4pc ensuite with a frameless glass shower, double sink & modern tiles. Three additional bedrooms provide ample room for family, guests, or a home office, complemented by an additional 4pc main bathroom. A laundry closet with a brand new washer and dryer is located on the second floor for ease and efficiency. Park on the long driveway and 1 car garage with garage door opener. Window coverings will be installed. Tenant to pay rent plus all utilities. Beyond the home itself, residents of Kleinburg enjoy a lifestyle defined by charm and prestige. This historic village is renowned for its boutique shops, fine dining, cafes, and the McMichael Canadian Art Collection. Surrounded by lush green spaces, conservation areas, and scenic trails, Kleinburg balances nature with upscale living. Families are drawn to the community for its top-rated schools, safe environment, and strong sense of community. Don't miss this opportunity to live in a brand new home in an exceptional location! (id:24801)
RE/MAX Hallmark Realty Ltd.
Lower Level - 32 Presidential Street
Vaughan, Ontario
Welcome to 32 Presidential St located in a prime East Woodbridge location. This Walk up Basement is a Fabulous Family Home located in a Quiet Neighborhood. Renovated Features Include Custom Eat In Kitchen W/Quartz Counter & Chic Backsplash, High End Stainless Steel Appliances including Dishwasher. Pot Lights T/Out, Upgraded Baseboards & Trim. Renovated Bathroom w/High End Fixtures.Conveniently located just minutes from Vaughan Metropolitan Centre, major highways including 400, 407, and 7, as well as GO transit, this property offers easy access to schools, parks, shopping, and all the amenities East Woodbridge has to offer. This is a rare opportunity to enjoy modern living in one of Vaughans most desirable areas. (id:24801)
Homelife Landmark Realty Inc.
128 Maytree Avenue
Whitchurch-Stouffville, Ontario
Welcome to 128 Maytree Ave, a charming and meticulously cared-for bungalow located on one of Stouffvilles most desirable streets. Set on a wide 100.53 x 125 lot, this home offers exceptional curb appeal, a functional layout, and impressive updates that make it truly move-in ready. The main level features sun-filled principal rooms with hardwood flooring and neutral décor throughout. A spacious living and dining area with crown moulding, bay window, and fireplace provides the perfect setting for everyday living and entertaining. The renovated kitchen blends style and function with custom cabinetry, soft-close drawers, pull-out shelving, a breakfast bar, and a premium 6-burner gas stove, ideal for any home chef. Three generously sized bedrooms each offer ample closet space and large windows, while the updated bathrooms showcase radiant heated floors, glass shower doors, and modern finishes. The fully finished lower level, accessible through a separate side entrance, extends the living space with a bright recreation room, gas fireplace, renovated bathroom, laundry, and abundant storage, perfect for an in-law suite or family retreat. Step outside to your private backyard with mature trees, garden shed with loft storage, and endless potential for a pool or outdoor oasis. A heated and insulated two-car garage plus six-car driveway parking completes this exceptional property. Situated in a quiet, family-friendly community just minutes to schools, parks, Main Street amenities, transit, and highways, this home offers the perfect balance of tranquility and convenience. (id:24801)
Keller Williams Realty Centres
342 - 415 Sea Ray Avenue
Innisfil, Ontario
Welcome to your Dream Condo, a Stunning 2-year-old 2-Bedroom, 2-Bathroom Oasis in an All-Year-Round Resort-Style Community. This exquisite residence offers the perfect blend of comfort, luxury, and convenience, making it an ideal retreat for any lifestyle. Enjoy the Open-Concept Design with a Bright and Airy Living Room, perfect for entertaining guests or relaxing after a day of resort activities. The modern Kitchen is equipped with stainless steel appliances, granite countertops, and ample cabinet space. Retreat to the master bedroom featuring a walk-in closet and an en-suite bathroom with a glass-enclosed shower, the additional bedroom is generously sized. Step out onto your private balcony to enjoy stunning views of the resort grounds, and forest perfect for morning coffee or evening relaxation. Explore beautifully landscaped walking trails, perfect for a leisurely stroll or a brisk jog. Experience the best of resort-style living all year round in this exceptional 2-bedroom condo. Tennis/Pickleball Courts, Basket Ball Courts, Jacuzzi, Pool, or Lounge on our private chair by the Beach. (id:24801)
Royal LePage Your Community Realty
19 Isaiah Drive
Vaughan, Ontario
Welcome to this Elegantly Finished Bungalow boasting 1,660 square feet of finished area, on a 40' x 105' lot, sun-filled move in ready 3 B/R, W 3 bathrooms, double car garage, pet friendly fenced yard, walk-out to professionally finished deck, located in the high demand area of Vellore Village. Walking distance to transit, major box stores and restaurants. S/S fridge, S/S stove, S/S dishwasher, S/S hood fan, washer/dryer, CAC, central vacuum, all ELF's, window coverings, interlock patio front & rear, and garden shed, maintenance free yards... Photos are from home staging. New CAC was replaced summer of 2025. (id:24801)
Terra Realty Inc.
5 Rogers Road
New Tecumseth, Ontario
Well-maintained raised bungalow situated on a large lot in the heart of Tottenham. This bright and spacious, 3 bedroom, 2 bath home is filled with natural light, featuring large windows and generously sized principal rooms that create a comfortable and functional layout. The kitchen is highlighted by granite countertops and offers a walkout to a large covered deck, perfect for outdoor dining and entertaining, overlooking a private yard with mature trees. The lower level extends the living space with a partially finished area complete with a gas fireplace and full 3-piece bath. A laundry area and direct access to the sizeable double car garage add convenience and versatility. This home showcases pride of ownership throughout and is an excellent opportunity for families or downsizers alike. (id:24801)
Slavens & Associates Real Estate Inc.
8 Albert Street
Markham, Ontario
Beautiful Bungalow Stunning Home In The High Demand Area Of Historic Markham. $$ Spent In Upgrades, Recently Fully Renovated Kitchen And Bathrooms W Stone Backsplash And Quartz Countertop. Pot Lights Thru-Out And Separate Office Space.4 Bedrooms, And 2 Bathroom + Half Basement. Connected At Garages. Workshop Storage & Laundry In Basement, Walk To Main St. Go Train & Shops. Mins To Buses, Schools & Parks. (id:24801)
Bay Street Integrity Realty Inc.
27 Brimwood Crescent
Richmond Hill, Ontario
Truly Magnificent Mansion W/Superior Quality All Imaginable Upgrd Top To Bottom. Luxurious 3 Garage Home In Prestigious Bayview Hill, Backing Onto Premium Ravine & The Beaver Creek, W/Walkout Bsmt. Stone Front, 9' Ceiling On Main Flr, Two-Storey High Foyer W/Skylight,18' Ceiling on Living Room, Cornice Moulding & Hrdwd Floor Throughout, Breakfast Area. Interlocking Brick Driveway, Nice Landscaping. Flagstone-Edged Pond W/Fountain &Waterfall. Fin W/O Bsmt W/Bar, Gym, Sauna Room&2Bdrms. Top Ranking School Bayview Ss With IB Program and Bayview Hill Elementary School. Easy Access To Shopping, Community Center, Parks, Go Transit And Highway. (id:24801)
Eastide Realty
38 Hilltop Boulevard
Whitchurch-Stouffville, Ontario
Discover this contemporary luxury bungalow at Preston Lake! This home features a bright, open-concept living space encompassing the kitchen, family room, and dining area. The stunning kitchen is equipped with a built-in breakfast bar and modern appliances, seamlessly connecting to the family room, which opens to a deck perfect for relaxation and entertaining. Enjoy built-in ceiling speakers and smart lighting throughout.The master bedroom is a sanctuary, boasting a luxurious en-suite with heated floors. Experience the charm of cottage living with the convenience of nearby amenities, including shopping, restaurants, golf courses, equestrian facilities, and easy access to Stouffville, Aurora, Markham, Richmond Hill, and major transportation routes (Highways 404 & 407, and Bloomington GO).Ideal for commuters, this location offers approximately a 38-minute drive to Pearson International Airport, 45 minutes to Rogers Centre and Scotiabank Arena, 30 minutes to Markham-Stouffville Hospital, and 20 minutes to Southlake Regional Hospital. Embrace a lifestyle of comfort and convenience at Preston Lake. Live the Outdoor Lifestyle; Swim, Sail, Boat & Fish In The Summer & Skate On Lake In Winter. Access to Lake anywhere from the North shore. (id:24801)
Sotheby's International Realty Canada
545 Charnwood Court
Pickering, Ontario
Don't miss your opportunity to move onto the rarely offered, private and sought-after Charnwood Court, nestled in one of Pickering's most family-friendly communities! Step into a beautifully landscaped haven surrounded by lush, pristine perennial gardens, new sod, a garden shed, and a back deck, perfect for peaceful morning coffees or effortless outdoor entertaining.The freshly paved, double-wide private driveway and redesigned front landscaping offer exceptional curb appeal. Inside, natural light pours through large windows, illuminating a thoughtfully designed home layout that blends comfort with functionality. Featuring walnut hardwood floors and pot lights throughout the home. The modern kitchen with optimal storage space features granite counters, double S/S under mount sink with black pull down faucet, breakfast bar, spacious pantry, GE Profile cooktop, wall oven, microwave and Kenmore dishwasher. The kitchen seamlessly connects outside to the serene backyard through sliding doors, and inside to the inviting family room where you can unwind and relax, warmed by a cozy gas fireplace. An open-concept living/dining area offers the ideal setting for hosting memorable gatherings. Need to unload groceries or kids in bad weather? Simply drive into your double garage and enter direct through the convenient laundry/mudroom. Upstairs, retreat to a generous primary suite complete with walk-in closet, seating area, and spa-inspired ensuite bath with walk-in shower and soaker tub. The finished basement boasts a recreation room with new Berber carpet, custom shelving, and a second gas fireplace. Basement bedroom (or home office) and 3-piece bath are perfect for guests or extended family. Unspoiled storage and utility rooms in the basement are waiting for your vision to suit your families needs. Walk to local schools, parks, trails, shops, amenities and transit. Short drive to Pickering Town Centre, Pickering or RougeHill GO Stations, Hwy 401 & 407. (id:24801)
Royal LePage Connect Realty
137 Munro Street
Toronto, Ontario
Architecturally designed, 137 Munro Street balances clean lines and natural textures with moments of playful character. Step into the lofty custom kitchen where original wood beams and maple hardwood floors meet crisp white cabinetry and porcelain surfaces that feel timeless and refined. A contemporary fireplace anchors the gallery that connects the kitchen and living space. And just across the way, the powder room features a playful terrazzo wallpaper that adds a colourful design twist against the homes soft palette. Enjoy full-height, black-framed glass doors that flood the space with natural light and open to the private back patio for a seamless indoor-outdoor feel. Upstairs, the primary suite delivers the comfort and style of a curated boutique stay. Up the glass-panelled staircase, a serene retreat unfolds with a dreamy soaker tub, waterfall shower, double vanity, and separate closets. A spacious second bedroom, 3-piece bath, and flex space complete the upstairs. And the basement? Wide open and ready for whatever you dream up. With natural light, layered textures, and a neutral palette at its core, this home reveals a quiet whimsy that makes it truly unforgettable. And then there's the neighbourhood. Life in South Riverdale has a rhythm of its own, with mornings spent over coffee at a local cafe, afternoons drifting by in leafy parks, and evenings that can take you anywhere from dinner on Queen East to cocktails in Riverside or a bakery stop in Leslieville. The east end always has something waiting, and with TTC routes and the Dundas DVP on-ramp nearby, downtown is only minutes from home. Plus, street permit parking is available and confirmed by the city. (id:24801)
Bosley Real Estate Ltd.
52 Earswick Drive
Toronto, Ontario
Welcome to this fully renovated 3+1 bedroom, 2 bathroom bungalow in the sought-after Guildwood neighbourhood just steps to the lake, Guildwood GO, and Elizabeth Simcoe Junior Public School. Thoughtfully updated since 2019 with over $300,000 in renovations, this turn-key home features open-concept living with an engineer-approved support beam, a custom kitchen with quartz countertops, walk-in pantry, and full appliance package, solid maple hardwood floors, modern doors and trim, pot lights, updated wiring and plumbing, R60 attic insulation, and whole-home ethernet wiring.The professionally finished basement was gutted to concrete and rebuilt with a redesigned layout ideal for a future rental or in-law suite, spa-like bath with heated floors and oversized shower, soundproofing, new pex plumbing and electrical, and a custom wall unit with hidden water shut-off. Exterior highlights include new shingles, windows, modern doors, perimeter fencing, stone patio, wood deck, and a landscaped perennial garden with a lavender hedge wrapping the front entry. Recent updates include a timber retaining wall, high-efficiency A/C, fresh paint, and exterior lighting. Located on a quiet street with friendly neighbours, just a short walk to waterfront trails and minutes to Guildwood Plaza amenities this home combines modern finishes, thoughtful details, and family-friendly living in one of Torontos most desirable lakefront communities. (id:24801)
RE/MAX Urban Toronto Team Realty Inc.
16 Sewell Crescent
Ajax, Ontario
Beautiful full brick 3 bedroom + 1 family room and 3 washroom, detached home with double car garage, purchased directly from the builder this home features a primary bedroom with en suite on the main floor offering great convenience and accessibility without daily use of stairs , bright and spacious layout with abandoned natural light. This home is only 12 years old and well maintained, featuring quartz counter tops and well kept appliances, unfinished basement offers excellent potential for future customization. Backyard is half cemented and half garden which is perfect for outdoor living. House is situated in a sought-after family neighborhood and close to schools, park & amenities (id:24801)
Right At Home Realty
2 - 184 Angus Drive
Ajax, Ontario
Affordable Luxury in Ajax | $765,000 Welcome to 2-184 Angus Dr., where modern design meets everyday functionality in this brand-new 3-storey townhouse. Spanning 1,350 sq. ft. of interior living space, this home features 2 spacious bedrooms plus a separate office easily convertible into a 3rd bedroom for growing families or remote professionals. Step inside to discover a stylish, open-concept layout with floor-to-ceiling windows, a sleek designer kitchen, and spa-inspired bathrooms that elevate your daily routine. Enjoy two private balconies for morning coffee or golden hour wine, and an impressive 520 sq. ft. rooftop terrace with a built-in BBQ perfect for entertaining under the stars. Ideally located just minutes to the GO Train, Highway 401, lakefront trails, and shopping this home delivers both comfort and commuter convenience. Whether you're a first-time buyer, savvy investor, or downsizing in style, this is where value meets vision. (id:24801)
Century 21 Atria Realty Inc.
2730 William Jackson Drive
Pickering, Ontario
Modern Townhome In Prime Duffin Heights Built By Averton. Welcome To Your Dream Home! This Beautifully Upgraded Townhome, Built By Renowned Developer Averton In December 2019, Is Nestled In The Growing Seaton Area Within The Sought-After Duffin Heights Community. Freshly Painted In July 2025, This Home Offers A Sleek And Functional Layout With 9 Ceilings, Abundant Natural Light, And Stylish Upgrades Throughout. The Contemporary Kitchen Features Stainless Steel Appliances, Modern Cabinetry, And Ample Counter Space. The Bright And Spacious Family Room Is Perfect For Entertaining Or Unwinding, While The Private Deck Provides An Outdoor Retreat. The Primary Bedroom Serves As A Peaceful Sanctuary.A Separate Entrance From The Garage Adds Convenience, And The Homes Functional Layout Ensures Comfort And Privacy For The Entire Family. Located Close To Top-Rated Schools Including Ronald-Marion French Public School, With Easy Access To Shopping (Costco, No Frills, DaCostas), Golf Course,Heath Wellness Clinic.Pickering GO Station, Parks, GoodLife Fitness Gym,And Public Transit Including Bus Access Right At Brock Rd & Rex Heath Dr. This Home Offers The Perfect Blend Of Modern Design, Suburban Comfort, And Everyday ConvenienceIdeal For Young Families Or Anyone Looking To Upgrade To A Vibrant, Well-Connected Neighbourhood.Proximity to 401, 407 and Highway 7. Stainless Steel Appliances, Direct Garage Access, Large Deck.Buyer/Buyers Agent To Verify Taxes, Measurements, And MLS Info.No Rental Equipment On Property (id:24801)
Icloud Realty Ltd.
310 - 100 Prudential Drive
Toronto, Ontario
Spacious 2 bedroom condo in central Scarborough location. Recent improvement include: New hardwood floor, Renovated washroom, Paint, Quartz countertop, ETC. Property boasts a private balcony and is located near RT, Transit, Shopping, Hospitals and Schools. (id:24801)
RE/MAX All-Stars Realty Inc.
4 - 184 Angus Drive
Ajax, Ontario
Brand new, bright and spacious townhome built by Golden Falcon Home in an unbeatable location. This 2-bedroom, 2-bath townhome features a functional layout with luxury finishes throughout, including engineered hardwood floors, stainless steel appliances, an open concept kitchen, oak staircase, and smooth ceilings. Located just steps from supermarkets, Costco, shopping centres, fitness amenities, library, and hospital. Minutes to GO Train, public transit, and Highway 401. Low maintenance fees cover waste removal, snow clearing, road maintenance, grass cutting, and landscaping of common areas. Don't miss this exceptional opportunity to own a modern townhome in a highly sought-after neighborhood! (id:24801)
Royal LePage Ignite Realty
1705 - 825 Church Street
Toronto, Ontario
Experience Luxury Living At The Milan, Nestled In The Heart Of Rosedale/Yorkville, One Of Toronto's Most Esteemed Neighbourhoods! This Upgraded 2 Bedroom + Den, Boasts Unobstructed North/East Views Of Both The City And The Rosedale Valley. Enjoy An Abundance Of Natural Light And Practical Floor Plan. Boasting 9ft Ceilings, Pot Lights, Custom Built-Ins, Floor-To-Ceiling Windows, Marble Bathrooms, And A Spacious Wrap-Around Balcony. Incredible Building Amenities Including: Library, Billiards Room, Party Room, Theater, Gym, Indoor Pool, Hot Tub, Sauna, Rooftop Terrace (10F) With BBQ, 2 Guest Suites, Visitor Parking And 24 Hr Security. Unbeatable Location, Steps From Yorkville And Convenient Access To Two Subway Lines. Indulge In The City's Finest Dining And Shopping On The Mink Mile! Elevate Your Lifestyle And Make The Milan Your Home.1 Parking Spot On P2 And 1 Storage Locker. (id:24801)
Sutton Group-Admiral Realty Inc.
1706 - 20 Tubman Avenue
Toronto, Ontario
Experience The Vibrant Lifestyle Of Downtown Toronto With This Stunning 1-Bedroom + Den Unit At Wyatt Condos By Daniels. Enjoy An Open-Concept Layout With Large Windows, A Spacious Balcony, And A Modern Kitchen Featuring Stainless Steel Appliances. The Bedroom Offers A Custom-Built Closet For All Your Storage Needs. Nestled In A Lively Neighborhood, Just Minutes Away From Universities, Shopping, TTC, Highways, Restaurants, A Community Center, And Grocery Stores Everything You Need Within Reach!S/S Appliances; Stove, Built-In Microwave, Fridge, Dishwasher,Washer/Dryer. Amenities: High-Speed Elevators, 24 Hr Concierge, Party room and much more. (id:24801)
Royal LePage Signature Realty
304 - 21 Earl Street
Toronto, Ontario
Discover Urban Living at its Finest in This Stunning 2-Storey Loft at Earl Lofts. Nestled in a Charming Residential Enclave, This Bright and Airy Condo Boasts Dramatic 16.5 Ft Vaulted Ceilings That Create an Open, Spacious Feel. Large Windows That Brings in Lots of Natural Light. The U-Shaped Kitchen is a Chef's Delight, Featuring Ample Storage, Sleek Stainless Steel Appliances and a Functional Layout. Gleaming Hardwood Floors Flow Throughout, Adding Warmth and Elegance.Charming Juliet Balcony, Offering Serene Views Of The Building's Gated Lush Garden Entrance. Enjoy The Convenience of One Underground Parking Spot. Highly Walkable Location with a 97 Walk Score. Short 8 Minute Walk to Sherbourne Station.Perfect for Those Seeking Style, Comfort, and a Prime Location. Don't Miss Your Chance To Call This Exceptional Loft Home! (id:24801)
RE/MAX Hallmark Realty Ltd.
2805 - 275 Yorkland Road
Toronto, Ontario
High-floor unit with stunning east & south views! Spacious 1 Bedroom + Den with a large open balcony (115 sq. ft) at Garden View Luxury Condo by Monarch. Includes 1 parking & 1 locker. Modern kitchen with granite counters & stainless steel appliances. Laminate floors throughout (no carpet). Building offers 24-hr concierge, indoor pool, gym, party room & more. Prime location with quick access to Hwy 401/404/407, steps to subway, TTC & Fairview Mall. Move-in ready. (id:24801)
Bay Street Group Inc.
4507 - 501 Yonge Street
Toronto, Ontario
High Floor East Facing, Unobstructed Sunrise View! 590 Sf One Bedroom Plus A Large Den, Biggest 1+1 in the building! Open-concept Layout, High Ceiling, Morden Kitchen, Stainless Steel Appliances, Quartz Counter Tops, Backsplash, A Extra Cabinetry Built-in By The Builder. Spacious Living And Dining Area For Your Ideal Relaxing Space! The Generous Den Offers Flexibility And Can Easily Serve As A Large Home Office Or Second Bedroom.Floor To Ceiling Windows, Hardwood Flooring Throughout. Steps To The University Of Toronto, Ryerson, George Brown, Eaton Centre, Restaurants, Hospital Row, Queens Park, T.T.C. Subway, Bloor Street-Yorkville And More, Come To Living In The Heart Of Toronto! (id:24801)
Jdl Realty Inc.
16 Boswell Avenue
Toronto, Ontario
On a quiet cul-de-sac in the Annex - right next to Yorkville - this 5+1 bedroom, 2-bath Victorian semi blends timeless character with modern flexibility in one of Toronto's most desirable neighbourhoods! Step through a rounded arch entrance and into a New York-style foyer. The spacious living room features soaring ceilings, original hardwood floors and two tall front windows that flood the space with natural light. A large adjoining dining room (currently used as a family room) showcases high baseboard moulding and a generous window, enhancing the home's historic charm. The renovated eat-in kitchen offers butcher block counters, a rich brick backsplash, and ample storage. Walk out to a beautifully landscaped, ultra-private backyard with slate stonework and towering greenery - an ideal retreat for entertaining. Upstairs, the second level hosts a king-sized primary bedroom with two large windows and a built-in closet. Two additional bedrooms (one currently a gym, one ideal as a nursery or office) share a sleek modern washroom with a glass walk-in shower. A deep hallway closet adds extra convenience. The third floor features two more bedrooms under gabled ceilings, one with a charming alcove perfect for a reading nook. The lower level includes a bedroom, workshop space with custom counters, a mini-fridge, laundry, bathroom, and ample storage which could be easily converted to a rec room, studio, or guest suite. All just steps from Yorkville's upscale shops, fine dining, cafes, U of T, Jesse Ketchum Jr and Sr PS, and Bloor Streets cultural corridor, this is sophisticated urban living in the heart of the city. (id:24801)
Royal LePage/j & D Division
72 Lord Seaton Road
Toronto, Ontario
Luxurious Newly renovated detached home Nestled in the Sought-after York Mills/St Andrews Area. Step into this meticulously renovated top-to-bottom detached home, where luxury and functionality blend seamlessly. The grand foyer, adorned with stunning porcelain slab flooring, boasts an impressive25-foot ceiling and a skylight. The spacious living room features a sleek, modern rotating TV wall. The kitchen is a masterpiece, showcasing porcelain slab countertops, stainless steel appliances. Hardwood flooring throughout, new custom built staircase enhances the contemporary aesthetic. second floor offers a total of five spacious ensuite, The master bedroom complete with double doors, a large walk-in closet with custom-built shelving, and 6piece ensuite. Walkup basement featuring Nanny suit, sauna, wet bar, rec room. This home offering exquisite details ,high end finishes and upgrades throughtout. Close to schools, shops, York mills subway, easy access to Hwy 401. Extras: All Existing Appliances: B/I fridge, stove, oven, Dishwasher, lightings and windows covering, washer and dryer.Extras: (id:24801)
Avion Realty Inc.
Century 21 Atria Realty Inc.
61 Talbot Road
Toronto, Ontario
Attention Investors, Builders, and End Users! Rare income-generating opportunity in the highly sought-after Yonge/Finch area, featuring a versatile, self-contained layout with separate kitchens, laundries, and private access on every levelideal for multi-family living or strong rental returns. The main floor offers a spacious living room, dining area with walkout to the backyard, an open-concept kitchen, and a bedroom with a full bath. The second floor includes a private entry from the front door, creating a 2-bedroom suite, or can connect to the main floor through the living room for a flexible 3-bedroom layout. The bright walk-up basement features three bedrooms, two full baths, and its own kitchen and laundry, perfect for rental income. Just a 10-minute walk to Finch Subway Station, this property combines a prime location with unmatched versatility, making it ideal for investors seeking cash flow, builders planning redevelopment, or end users looking for a home with income support. Endless possibilities await! (id:24801)
Aimhome Realty Inc.
4103 - 39 Roehampton Avenue
Toronto, Ontario
Luxury living at E2 Condos! This stunning high-floor unit at 39 Roehampton Ave offers breathtaking city views, sleek modern finishes, and a functional open-concept layout. Direct access to Eglinton Subway Station, shops, dining, and all midtown conveniences. A must-see for urban lifestyle seekers! (id:24801)
Condowong Real Estate Inc.
157 1/2 Roslin Avenue
Toronto, Ontario
The lifestyle you have been waiting for in this wonderful family home. Features 3+1 Bedrooms, Open concept living & dining with lots of light & newer hardwood floors. Side entrance to lower level was used as a separate guest suite by the owner. South-Facing Garden located on a Quiet Cul-de-sac. This home has forced air gas with central air conditioning. New windows and exterior doors in June 2024. A very child-friendly street where you will enjoy meeting all your future friends and make dreams come true. In the Best School Districts - Bedford Park up to Grade 8, Lawrence Park High School, Blessed Sacrament. Walk to Wanless Park Tennis Club & TFS. Short Walk to TTC, Yonge Street, Shops & Dining apprx 5 to 8 mins. Easy access to the 401. Detached garage with mutual drive. Front Yard Parking is Non-Conforming. (id:24801)
Mccann Realty Group Ltd.
9 Theresa Avenue
Toronto, Ontario
Endless Potential in a Prime North York Location! This well-kept 3+1 bedroom detached home sits on a generous lot and presents an incredible opportunity for a variety of buyers. Whether you're looking to renovate and update to your taste, or build a brand new custom residence, this property provides the perfect canvas. The home features a functional layout with spacious principal rooms, an updated kitchen, and multiple skylights that brighten the interior. While much of the home remains in its original condition, it has been well cared for and is full of possibilities for the next owner. The large lot provides excellent outdoor space and flexibility for future plans. Ideally situated close to schools, parks, shopping, TTC, Finch subway, and major highways, this is a chance to secure a property with both immediate potential and long-term value in a highly convenient North York neighbourhood (id:24801)
Royal LePage Your Community Realty
16 Reiber Crescent S
Toronto, Ontario
***Prime Location Highly Desirable Neighbourhood**** Welcome to 16 Reiber Cres, where style meets sunshine in the Heart of North York, this beautifully maintained semi-detached raised bungalow is nestled in the sought-after Bayview Woods-Steeles neighbourhood of North York. Tucked in a quiet, tree-lined street, this inviting home is bursting with light and life and features a spacious open concept Living/Dining area with three spacious bedrooms, brand new hardwood flooring that flow seamlessly throughout, setting a warm, elegant tone. large windows flood every room with natural light. It's the kind of brightness you feel as much as you see. Whether you're hosting dinner or enjoying a quiet morning coffee, this home offers a rare blend of comfort and contemporary style. The finished basement includes a separate entrance, 2 bedrooms, kitchen, bathroom, laundry and living area offering excellent potential to convert the space into a private income-generation suite or in-law unit. With its generous lot size, proximity to parks, schools, public transit, and shopping, this property is an ideal opportunity for both end users and investors alike. Situated in one of North York's most convenient and coveted neighbourhoods, this 3+2 bedroom raised semi detached home is great for young and growing families! Close to all amenities. Short drive or walk to TTC Subway. DVP, 404 and 401. Great schools a few steps away. Shopping, Fairview Mall groceries, professional services, dining. You name it and it's just minutes away. 16 Reiber Crescent is more than just a house--- It's your next chapter! (id:24801)
Royal LePage Premium One Realty
Sutton Group-Tower Realty Ltd.
805 Centre Road
Hamilton, Ontario
Welcome To This Exceptional Opportunity In Waterdown Hamilton. Situated In A Sprawling 17-Acre Lot, Thus Impressive Two Storey Single - Family Home Offers Over 4,500 Square Feet Of Living Space - Perfect For Those Seeking Privacy, Comfort And Space. Surrounded By Nature Yet Minutes From Local Convenience, This Home Is Ideal For Growing Families, Hobby Farmers, Or Any Seeking A Peaceful Retreat With Room To Expand. Enjoy Spacious Interiors, Endless Outdoor Possibilities, And Prime Location In One Of Hamilton's Most Desirables Areas. Don't Miss This Incredible Opportunity. (id:24801)
RE/MAX West Realty Inc.



