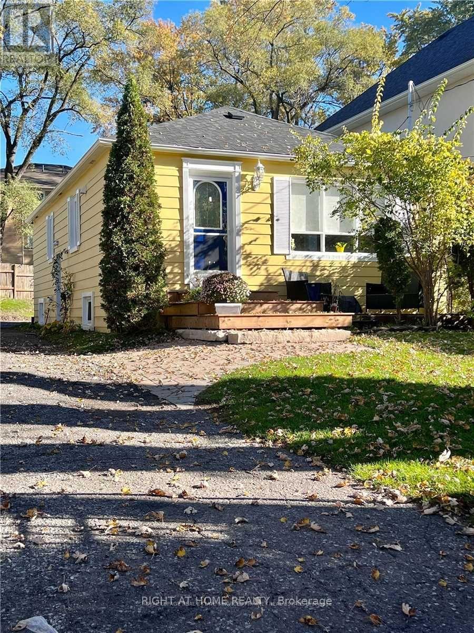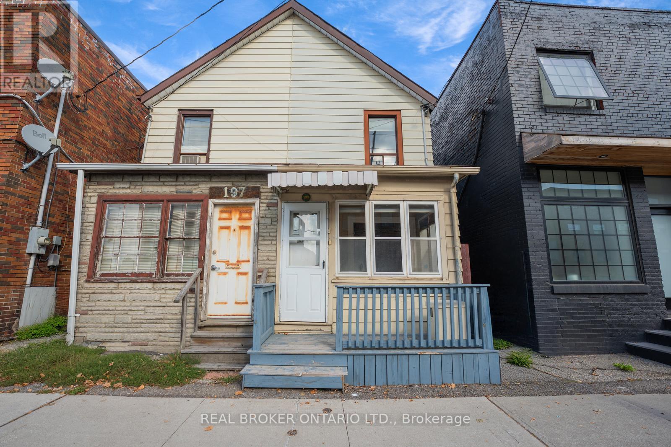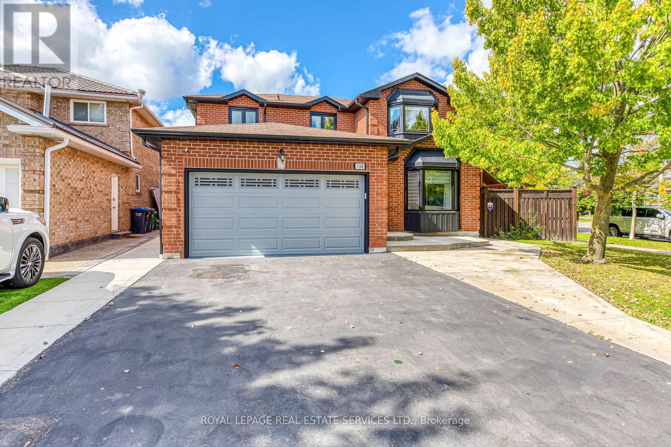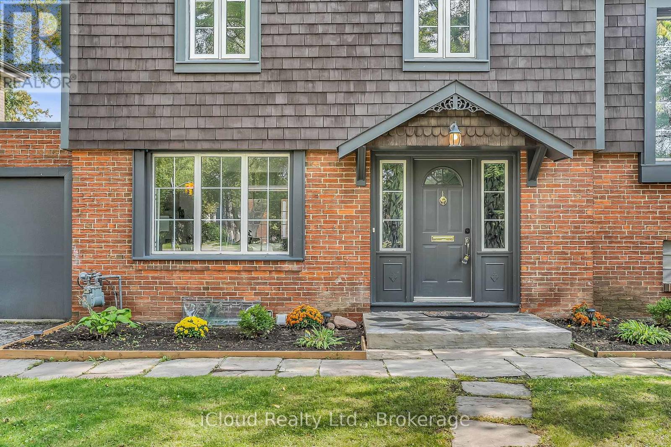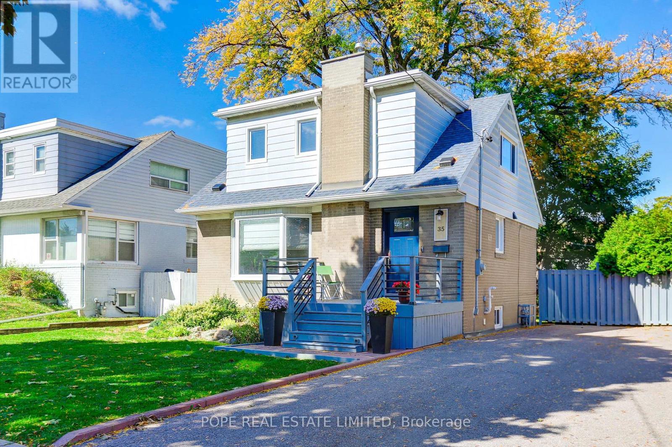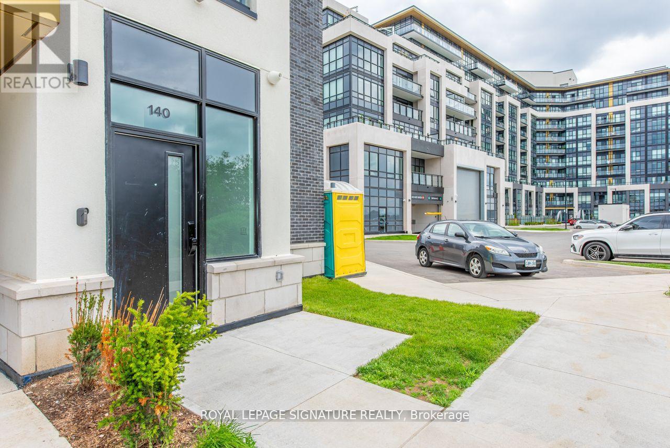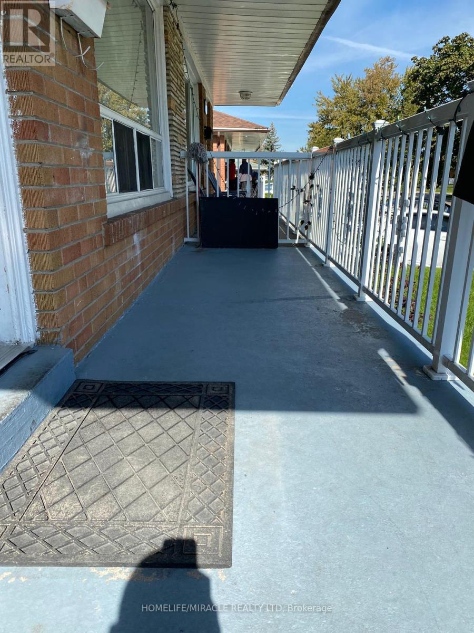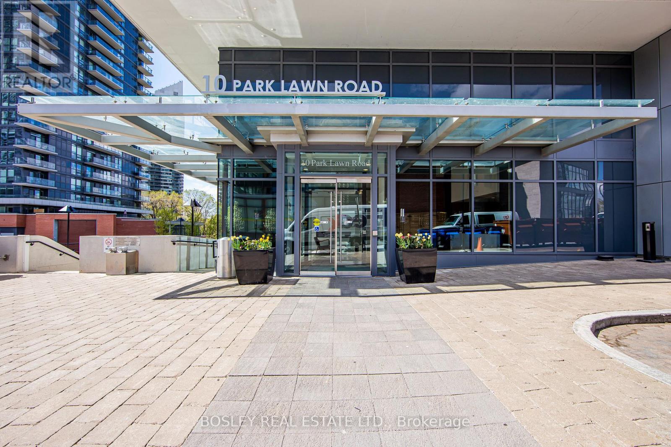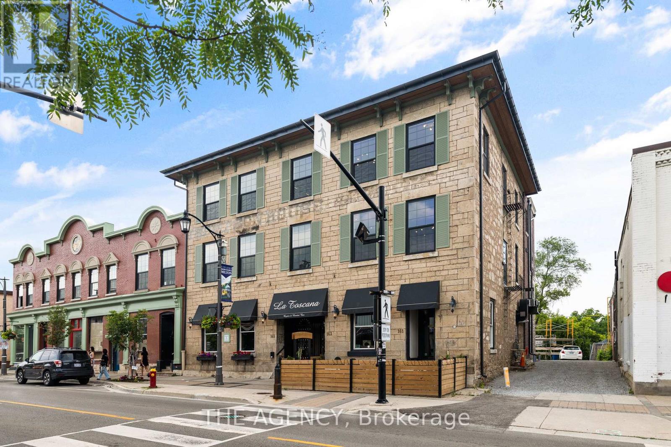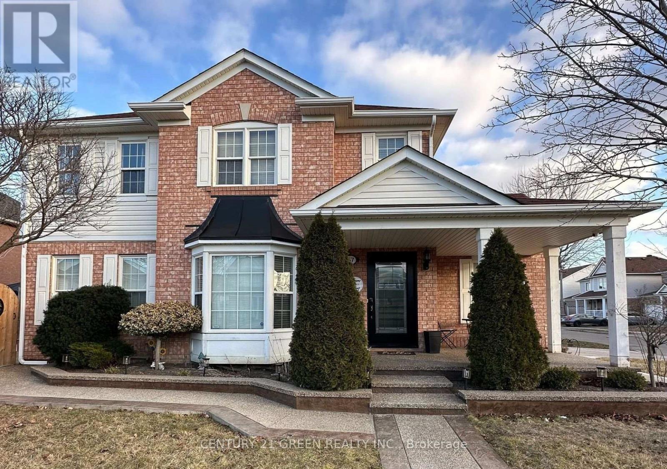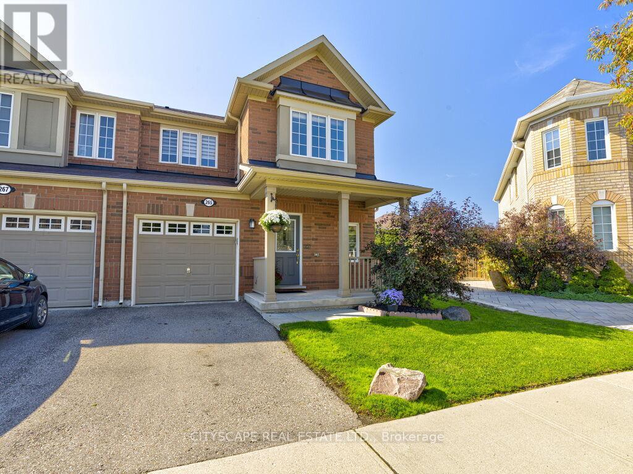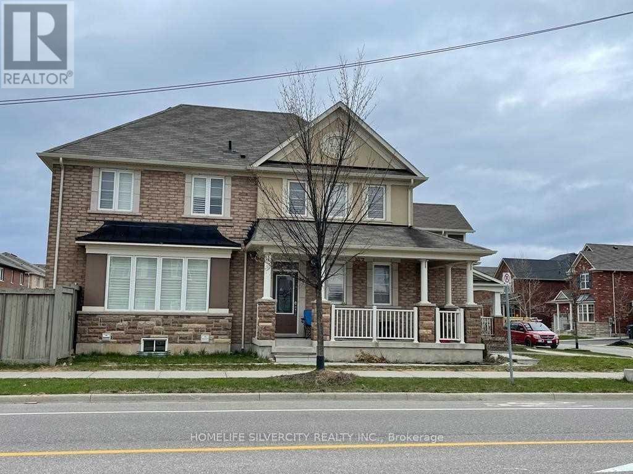71 Mississauga Road N
Mississauga, Ontario
Step into this charming and updated 2-bedroom 1-bathroom bungalow nestled on Mississauga Rd a few steps away from the heart of Port Credit. This bright and spacious home features an open-concept living and dining area with gleaming hardwood floors creating a warm and inviting space perfect for relaxation or entertaining. A stylish kitchen boasts stainless steel appliances, breakfast bar and ample counter space making ideal for culinary enthusiasts. Two generously sized bedrooms are flooded with natural light offering cozy retreats. Bright and updated basement. Planted on a large corner lot with plenty of outdoor space for leisure and ample parking for multiple vehicles. Just minutes from vibrant Port Credit where you can enjoy trendy restaurants, coffee shops, boutique stores, Snug Harbour and scenic waterfront trails. Commuters will appreciate quick access to Port Credit GO Station (30-45 minutes to downtown Toronto), proximity to QEW and Highway 403 as well as convenient bicycle routes for quick neighbourhood runs. Located in the top-rated schools catchment makes this an ideal spot for families or professionals seeking a tranquil suburban lifestyle with urban conveniences. (id:24801)
Right At Home Realty
195 Islington Avenue
Toronto, Ontario
Stop scrolling, your next home awaits at 195 Islington Ave! This sun-soaked semi offers 2 cozy bedrooms plus a versatile den, perfect for a home office, creative nook, or secret hideaway. Whip up culinary masterpieces in the beautifully renovated kitchen, then step outside to your private backyard oasis ideal for weekend BBQs, garden chats, or a serene morning coffee under the sun. Spacious principal rooms invite relaxation, while the detached garage adds convenience and storage galore. Nestled in a neighborhood buzzing with development, you're just minutes from shops, scenic lake views, highways, and public transit. Whether it's work, play, or weekend leisure, this home effortlessly blends comfort with lifestyle. Come for the charm, stay for the possibilities195 Islington Ave isn't just a home, it's your new favorite place to live. (id:24801)
Real Broker Ontario Ltd.
7180 Danton Promenade
Mississauga, Ontario
Welcome to this great family home located in the heart of the family-friendly and desired neighbourhood of Meadowvale. The home is fully professionally renovated, modern kitchen with showstopper custom cabinetry, beautiful quartz countertop, custom stylish backsplash, Pantry, high end appliances including induction range, hand stained staircase and hardwood floors, pot lights throughout, custom made organizers in all bedrooms, double garage with organizers, cozy covered porch, inground pool, playground, professionally finished basement. The home includes a living room with fireplace, dining and family room for entertainment.The home is located near highways, public transportation, parks, great public and private schools and shopping. (id:24801)
Royal LePage Real Estate Services Ltd.
4691 Dundas Street W
Toronto, Ontario
** Kingsway South Dream Lot Build Your Mansion Here** Phenomenal opportunity to own a magnificent 50 x 175 ft lot in South Etobicoke. Whether youre ready to build your dream mansion, create a backyard oasis with a pool, sports court, or lush gardens, or enjoy the move-in-ready home as it is, this property has endless potential. This beautifully updated detached home offers over 2,200 sq.ft. of living space in the highly desirable Kingsway South community. With 3 spacious bedrooms and 3 modern bathrooms, this residence seamlessly blends comfort, style, and convenience. Inside, youll find hardwood floors throughout, a bright and inviting living room with a walk-out to a private deck, and a fully updated kitchen featuring sleek finishes and contemporary design. The lower level has been enhanced with new insulation and pot lights, and includes a versatile living area, a full bathroom, and a walk-out to the backyardperfect for family living, a home office, or entertaining. Outdoors, enjoy a large fenced backyard oasis where a mature tree provides shade and privacy, creating the ideal setting for summer gatherings or quiet afternoons. Recent upgrades include modernized bathrooms, a renovated kitchen and basement. Ideally located near top-rated schools, Islington subway station, Mimico Creek trails, shops, restaurants, and parks, this property offers not only a beautiful home and unique property but also an exceptional lifestyle in one of Torontos most sought-after neighbourhoods. Priced to attract builders, renovators, investors, and families looking to get into a prime Toronto neighbourhood. (id:24801)
Icloud Realty Ltd.
35 Tofield Crescent
Toronto, Ontario
A lovely renovated family home in Rexdale beaming with pride of ownership. Built in 1953 and well maintained by the current owner for the last 30 years. This well executed home features a separate foyer complete with a built closet, a formal living room complete with hardwood floors & a bay window, a recently (2024) renovated kitchen complete with new cabinets, quartz counter top & backsplash, 12 x 24 tile floor, valance lighting, built-in appliances and a cozy dining area overlooking the private backyard. There is a bedroom/den on the main floor complete with hardwood floor & a hardwood staircase complete with a skylight leading to 2 other good sized bedrooms on the second floor both complete with hardwood floors & 2 walk-in closets & a renovated (2016) 4pc bathroom. The lower level showcases a walkout to a large, landscaped, fenced yard, newly clad stairs and a recently (2025) finished basement featuring a large family room complete with vinyl laminate floor and pot lights, 3pc bath & laundry/utility room. The backyard is fully fenced and complete with a large deck, interlock walkway & new shed. This fabulous family home showcases many improvements and upgrades: new windows & doors - 2021, a new furnace/CAC - 2009 - maintained by a yearly service contract, new electrical panel - 2013, backflow preventer - 2013, basement waterproofing - north & east side - 2011, driveway resurfaced in 2011, electrical panel upgrade - 2013, basement renovation - 2025, main roof, fascia, vents & skylight - 2021 and flat roof - 2015, new shed - 2025. Nearby are Rexdale Park, Rexlington Park, Berry Creek, Humber College & Arboretum, Etobicoke General Hospital, Woodbine Racetrack & Entertainment Complex, Toronto Pearson International Airport, TTC - Finch LRT & buses, Etobicoke North GO, Highway 401 and nearby shopping - The Home Depot, Costco, Walmart, Canadian Tire, Woodbine Mall, Giant Tiger & Dollarama. (id:24801)
Pope Real Estate Limited
140 - 3010 Trailside Drive
Oakville, Ontario
Sophisticated 2bed/2 bath lower level townhome designed with you in mind. Experience smart design with a spacious layout & contemporary features that include a 9ft ceiling, quarts stone throughout and upgraded finishes. Live in your townhome while enjoying access to everything condo living has to offer with access to the state of the art building amenities including gym,party room and rooftop terrace with BBQs. This suite has a beautiful walk-out to your private patio with unobstructed views at your entrance, facing the pond & ravine. Enjoy hiking trails,charming shopping districts, delicious dining in the consistently top rated neighbourhood ofOakville.Located close to highway 403, 407, Oakville Trafalgar Memorial Hospital and walking distance to Fortino's, shops and restaurants! (id:24801)
Royal LePage Signature Realty
7711 Wrenwood Court
Mississauga, Ontario
Rare three bedroom upper level house with two full washrooms and separate laundry available for lease from 1st November at reasonable price at $2600. Close to bus-stop,schools,library and westwood mall. Do not lose the golden opportunity. Lease available on long term basis. (id:24801)
Homelife/miracle Realty Ltd
1210 - 10 Park Lawn Road
Toronto, Ontario
10 Park Lawn Rd is one of Etobicoke's most sought-after waterfront addresses. This stunning 2-bedroom, 2-bath suite combines luxury, comfort, and style in one of the city's most vibrant communities. Enjoy nice views of Lake Ontario and the Toronto skyline from your private balcony perfect for morning coffees or evening sunsets. This bright and spacious unit offers an open-concept layout with floor-to-ceiling windows that flood the space with natural light throughout the day. The modern kitchen features sleek cabinetry, stainless steel appliances and stone countertops. The split-bedroom floor plan ensures maximum privacy, with a generous primary suite boasting a walk-in closet and an ensuite. The second bedroom is perfect for guests, a home office, or growing families, with a full second bathroom just two steps away. Freshly painted walls will give this already elegant space a fresh and move-in-ready feel. Stove has been replaced, brand new. The unit includes 1 parking spot and 1 locker. Residents of this luxury building enjoy world-class amenities including a 24-hour concierge, outdoor pool, state-of-the-art fitness centre, party room, business centre, theatre, guest suites, and more. Steps to the lake, trails, shops and 30 minutes to downtown Toronto... Don't miss this rare opportunity to live by the water in style and comfort. (id:24801)
Bosley Real Estate Ltd.
301 - 163 Main Street E
Milton, Ontario
Discover boutique living at its finest in this newly built bachelor loft, perfectly situated in the vibrant core of downtown Milton. From the moment you step into the beautifully designed common hallway, you're greeted by an inviting blend of sophistication and warmth highlighted by a signature Tiffany blue door that sets the tone for whats inside. This unique residence seamlessly blends timeless character with contemporary comfort. Rich hardwood floors, exposed wooden beams, and original stonework pay homage to the buildings storied heritage, while thoughtful modern touches elevate everyday living. The bright, open-concept kitchen boasts sleek stainless steel appliances, soft-touch cabinetry, a porcelain tile backsplash, and deep-set windows that flood the space with natural light. Just steps from beloved local eateries like La Toscana and Pasqualino, and mere minutes from major highways, top-rated schools, Miltons Farmers Market, and beautiful parks, this location offers the perfect mix of convenience, culture, and community. Whether you're a professional seeking stylish comfort or a downsizer looking for charm and accessibility, this is downtown boutique living redefined. (id:24801)
The Agency
(Upper) - 57 Sugarhill Drive
Brampton, Ontario
Welcome to this beautiful Corner house located on a beautiful street. 3 Large Bedroom, 2.5 Bathroom, Engineered Hardwood Flooring, Stainless Steel appliances and Large Backyard. This House has it all and is in a GREAT CONDITION!! Close to Schools, groceries, shopping and highway. Live in one of the best and safe neighborhood in the city. Looking for AAA Tenants to call this beautiful property their new home! (id:24801)
Century 21 Green Realty Inc.
265 Mortimer Crescent
Milton, Ontario
Welcome to this bright and spacious 1700 sq. ft. townhome by Mattamy Homes, perfectly nestled on a rare, premium extra-large corner lot situated on a quiet crescent in Milton's sought-after community of Harrison. This stunning home features a modern open-concept layout with a gourmet kitchen showcasing granite countertops, a stylish backsplash, stainless-steel appliances, and a brand-new stove. The expansive breakfast area flows seamlessly into the sun-filled living and family rooms, creating an inviting space for entertaining and everyday living. Rich dark walnut finish hardwood floors, generously spanned pot lighting, and integrated ceiling speakers combine to create an ambiance of refined luxury. A main-floor powder room (third washroom) adds extra comfort and convenience. Upstairs, discover three generously sized bedrooms, two beautifully appointed bathrooms, and a dedicated laundry room for added convenience. Additional features include central vacuum, air exchanger and custom zebra blinds. Step outside to a meticulously landscaped, extra-wide backyard perfect for outdoor gatherings, gardening, or simply relaxing. The northeast exposure fills the home with natural daylight throughout the day. The partially finished basement offers excellent potential for a future recreation area, in-law suite, or income-generating space .Located within walking distance to schools (P.L. Robertson Elementary & Elsie McGill Secondary), shopping, public transit, and the Milton Velodrome, with quick access to Highways 401, 403, 407, and the QEW. This property is exceptionally well-maintained, very clean, and truly move-in ready an ideal blend of space, style, and convenience! (id:24801)
Cityscape Real Estate Ltd.
62 Veterans Drive
Brampton, Ontario
3+1 Bedroom detached home for lease. 9 ft ceiling on main floor. Large windows on the main floor. Large windows on the main floor. Granite counters in kitchen. S/S appliances. 5 minute walk to Mount Pleasant Go station. Bus stop at the doorstep. Close school, library and community centre. (id:24801)
Homelife Silvercity Realty Inc.


