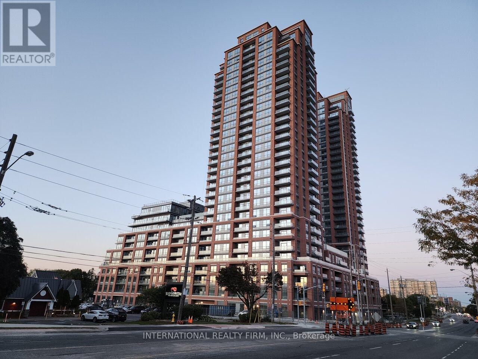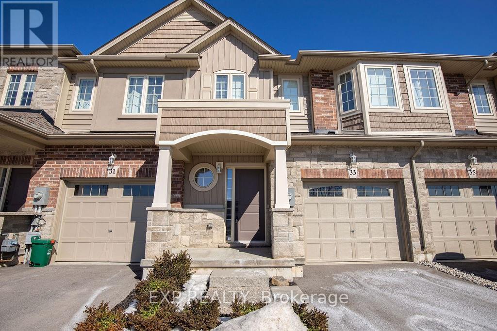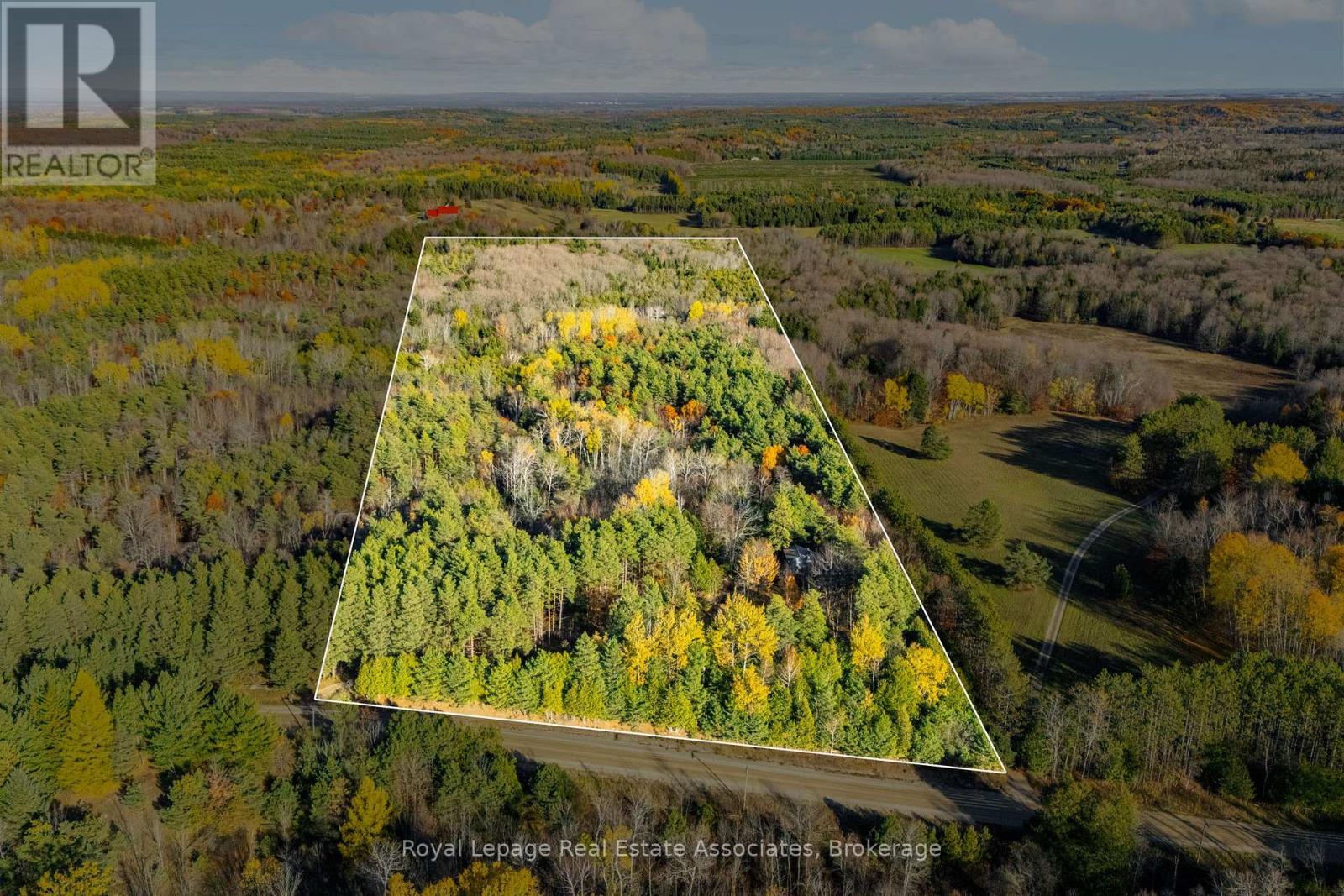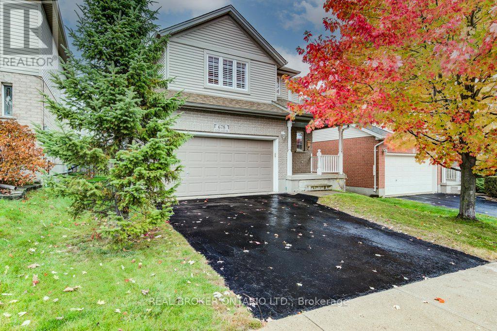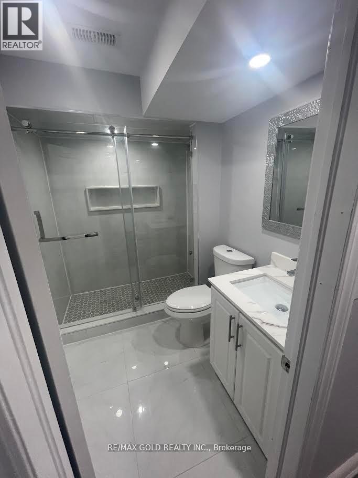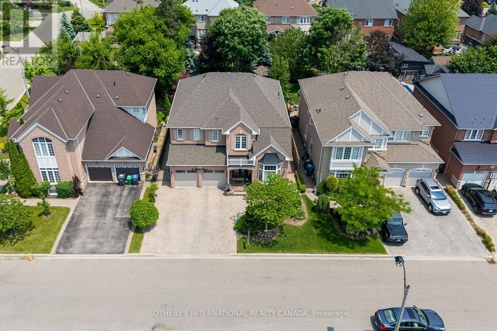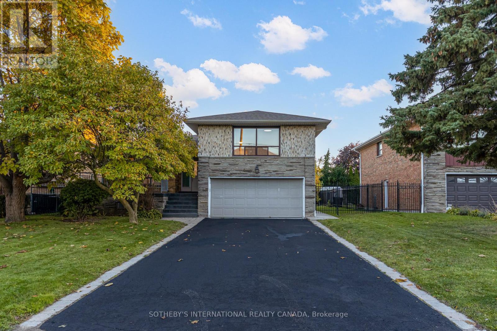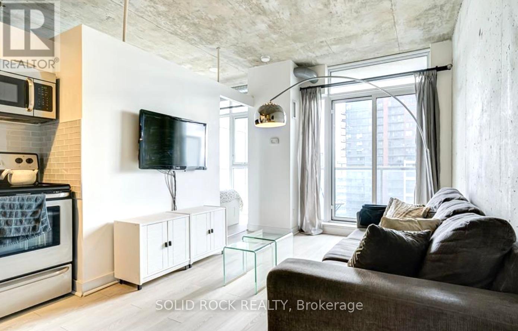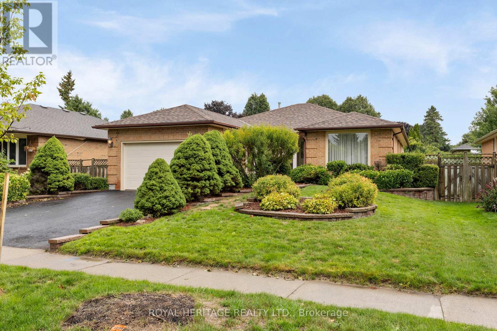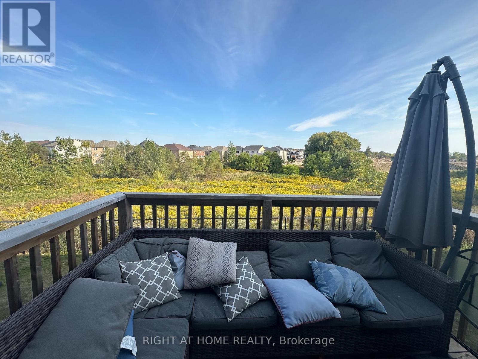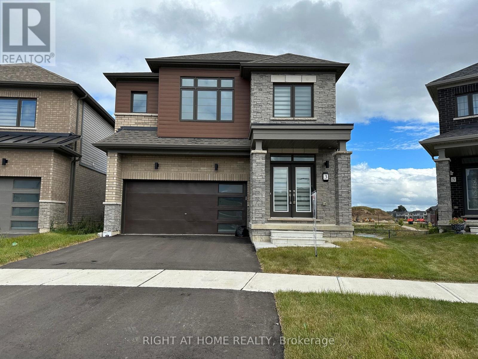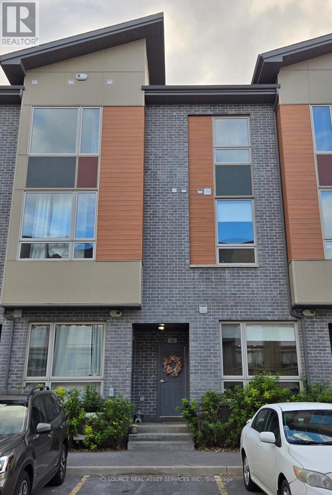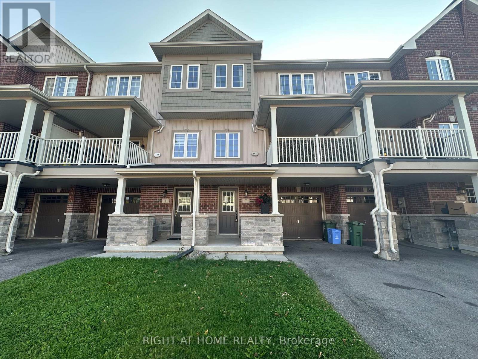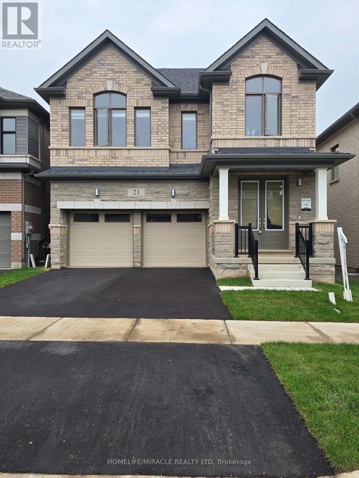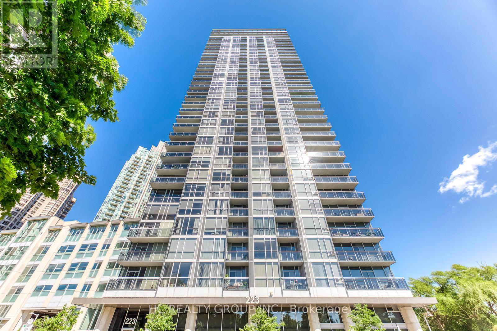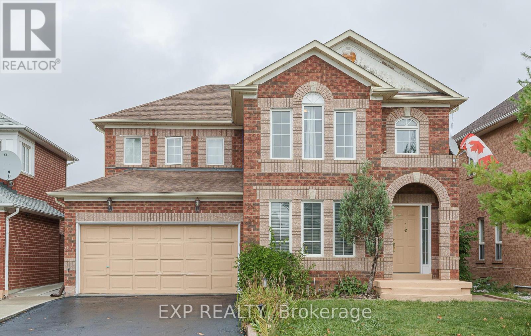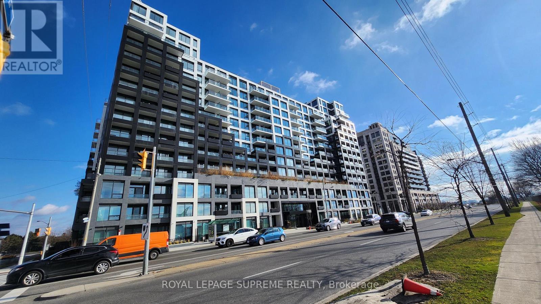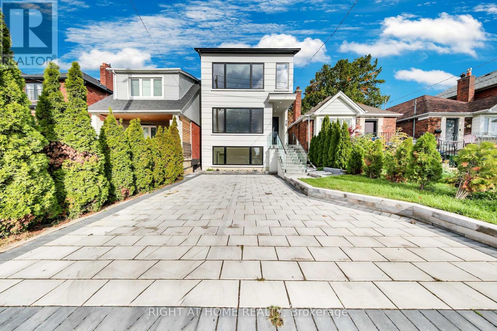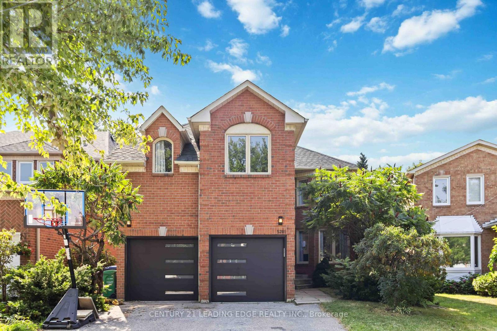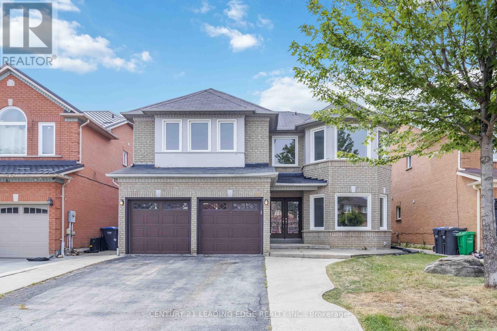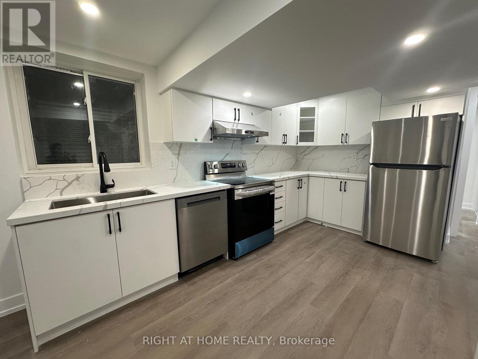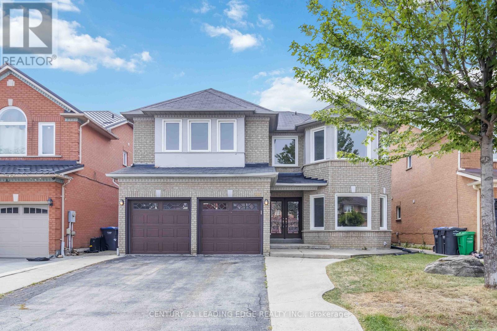2725 - 3270 Sheppard Avenue E
Toronto, Ontario
Luxury Brand New Never Lived in 1 Bedroom + Den Suite on the 27th Floor with Stunning Views! Can see the CN Tower! Functional Layout Offering 630 Sq.Ft. Of Total Living Space, Including 598 Sq.Ft. Interior And 32 Sq.Ft. Balcony. The Unit Offers Plenty of Natural Light With Large Windows and 9 ft Ceilings, Laminate Flooring Throughout, a Stylish Kitchen with Quartz Countertops, Ceramic Floor Tile and Backsplash, Under-Cabinet Lighting, Stainless Steel Appliances, Soft Close Cabinetry and Ample Storage. The Primary Bedroom has a Large Closet and Den is Ideal For Use an Office or Guest Room. Enjoy 24-Hour Concierge Service And Top-Class Amenities including an Outdoor Swimming Pool and Hot Tub, Outdoor BBQ Terrace, Fully Equipped Gym, Yoga Studio, Kid's Play Area, Party Lounge, Study Room, and Boardroom. Conveniently Located with the TTC at Your Door Step, Minutes to Fairview Mall, Scarborough Town Centre, Agincourt Mall, Don Mills Subway, Agincourt GO Station, Hwy 401 & 404, Schools, Golf Clubs, Parks, Shopping, and Restaurants! 1 Parking Spot and Storage Locker Included Both on Prime P1 level! (id:24801)
International Realty Firm
33 Dunrobin Lane
Grimsby, Ontario
Don't Miss This Stunning Rental In Grimsby - Walking Distance To Lake Ontario! Perfect For Families, Professionals, Or Anyone Seeking A Stylish, Low-Maintenance Home In A Prime Lakeside Location! 5 Elite Picks! Here Are 5 Reasons To Lease This Beautiful 2018-Built Marz Townhome: This Modern, Carpet-Free 3-Bedroom, 2.5-Bath Home Offers 1,495 Sq. Ft. Of Bright, Open Living Space In The Desirable Family-Friendly Grimsby Beach Neighbourhood-Where Comfort, Style, And Convenience Meet. 1 Bright & Open Layout: South-Facing And Full Of Natural Light, The Home Features A Spacious Open-Concept Main Floor With 9-Ft Ceilings, Perfect For Entertaining Or Relaxing With Family. 2 Elegant Finishes Throughout: Enjoy Hardwood Floors, Wood Staircase With Upgraded Pickets, Pot Lights, Central Vacuum, Matching Kitchen Countertops And Backsplash, And A Large Island For Family Meals Or Casual Dining. 3 Modern Kitchen With Walkout: The Stylish Kitchen Provides Ample Storage, Open Sightlines, And Direct Access To A Private Stone Patio, Creating A Seamless Indoor-Outdoor Flow Ideal For Summer Gatherings. 4 Spacious Bedrooms & Convenience: Upstairs Features A Primary Suite With A Walk-In Closet And 5-Piece Ensuite, Plus Two Additional Generous Bedrooms, All With Hardwood Floors And An Upper-Level Laundry Room. 5 Comfort & Location: Includes Inside Garage Access, Auto Garage Door Opener, And A Low-Maintenance, Fully Stoned Backyard Perfect For Relaxing. The Unfinished Basement Offers Extra Storage Space. Enjoy Walking Distance To The Lakefront And Grimsby Lakeside Downtown, And Minutes To QEW (Fifty Road Exit), Grimsby GO Station, 50 Point Conservation Area, Costco, Metro, Starbucks, Tim Hortons, And Restaurants. Only 45 Minutes To Downtown Toronto Or Niagara Falls! This Home Combines Modern Living With A Prime Location-Perfect For Tenants Who Appreciate Quality And Convenience. Book Your Private Viewing Today - This One Won't Last! (id:24801)
Exp Realty
758129 2nd Line E
Mulmur, Ontario
Escape to your private 25-acre retreat in the heart of Mulmur. This mid century chalet-style home is perched high above the Pine River Valley, offering stunning views, gorgeous sunsets, and complete privacy. Featuring 4 bedrooms and 3 updated baths, the bright open-concept layout showcases vaulted cedar ceilings, maple floors, and a striking wood-burning brick fireplace. The custom maple kitchen includes granite countertops, a centre island, and a walkout to the wrap-around deck (2024) overlooking the heated pool and landscaped grounds. Upstairs, the loft provides the perfect home office or guest space, while the lower level offers a cozy family room for year-round comfort. Enjoy miles of groomed trails, a natural stream, a pond with waterfall, and a tranquil setting surrounded by a diverse forest of Ancient Maple Leaf, Hemlocks, Beech and Birch trees. Just minutes to the Village of Creemore and Mansfield Ski Club - and only 80 minutes to Toronto. A truly special property for full-time living or a four-season country retreat. Extras: Geothermal cooling, Roof is 10 years old, 9 year old well, fibre optics internet available (id:24801)
Royal LePage Real Estate Associates
678 Interlaken Drive
Waterloo, Ontario
Welcome to this stunning detached home in the highly sought-after, family-friendly Clair Hills neighborhood! This bright, open-concept 2-story home features newer flooring on the main floor that flows into a modern kitchen with stone countertops and tile backsplash. Step outside to your private, fully fenced backyard - complete with a large deck and shed. Upstairs, the spacious primary bedroom offers a large walk-in closet and a spa-like ensuite with a soaker tub. Two additional bedrooms share a generous second bathroom, ideal for a growing family. The finished basement adds even more living space, featuring a cozy rec room with a full bathroom. Located close to excellent schools and just minutes from Costco, The Boardwalk, shopping, gyms, and more - this home offers comfort, convenience, and style in one of Waterloo's best communities! (id:24801)
Real Broker Ontario Ltd.
Bsmt - 40 Barr Crescent
Brampton, Ontario
Bright & Modern 2-Bedroom Legal Basement Apartment for Rent - Prime Brampton LocationSpacious 2-bedroom legal walk-up basement apartment with private entrance, open-concept living, and modern kitchen. Completely carpet-free and filled with natural light, this move-in-ready home is perfect for small families, professionals, or work-permit holders.Features & Highlights:2 large bedrooms with ample closet spaceOpen-concept living and dining areaModern kitchen with sleek finishesCarpet-free, low-maintenance flooringPrivate separate entrance for privacyTenant pays 35% of utilities; tenant insurance requiredSteps to Highway 410, top-rated schools, parks, shopping, public transit, hospital, and churchWhy Rent Here:Bright, modern, and clean space ideal for professionals or familiesMove-in-ready legal basement apartment in a prime Brampton locationEnjoy the convenience of nearby amenities and easy highway accessDon't wait - homes like this rent fast! Schedule your private showing today! (id:24801)
RE/MAX Gold Realty Inc.
5 Xavier Court
Brampton, Ontario
Welcome to 5 Xavier Court A Rare Gem on a Quiet Cul-De-Sac in a Prime Brampton Location! This beautifully maintained 4-bedroom, 4-bathroom detached home is nestled on a premium lot in a sought-after, family-friendly neighbourhood. Offering exceptional curb appeal, the home features a double-car garage, an extended driveway, and a professionally landscaped front and backyard with new composite deck. Step inside to a spacious and functional layout with large principal rooms, hardwood floors, and abundant natural light. The updated eat-in kitchen boasts a center island, stainless steel appliances including Wolf Range, granite countertops, and a walkout to a brand new covered composite deck sprawling into a private backyard oasis perfect for summer entertaining. The family room features a cozy fireplace, ideal for relaxing evenings. Upstairs, you will find four generously sized bedrooms, including a primary suite with a walk-in closet and a private ensuite bath. The unspoiled basement offers endless possibilities - create a home theatre, gym, or an in-law suite to suit your lifestyle. Located close to top-rated schools, parks, transit, shopping, and highways, this home checks all the boxes for families looking for comfort, space, and convenience. Don't miss your chance to live on one of Brampton's most desirable courts. (id:24801)
Sotheby's International Realty Canada
34 Euphrasia Drive
Toronto, Ontario
Experience the perfect blend of modern elegance and functional design in this fully renovated 3+1 bedroom home, complete with a self-contained lower-level suite and a rare double car garage. Every inch of this residence has been thoughtfully reimagined to deliver comfort, style, and versatility for today's discerning buyer. Step inside and be greeted by a bright, open-concept layout adorned with wide-plank hardwood flooring, custom trim and doors, and designer lighting throughout. The stunning renovated kitchen showcases Caesarstone countertops, updated cabinetry, and new stainless-steel appliances - an ideal space for cooking, entertaining, and gathering with family.The lower level, accessible through a separate side entrance, features a fully equipped second kitchen, a spacious living area, and a versatile layout that provides for private bedroom or office - perfect for in-laws, a nanny suite, or an income-generating apartment.The home's thoughtful updates extend to every detail, from the modernized bathrooms with Caesarstone vanities to the beautifully finished exterior and double driveway. Simply move in and enjoy peace of mind knowing all the hard work has been done. Nestled on a quiet, family-friendly street with convenient access to top-rated schools, shopping, parks, and transit, this exceptional home offers the best of both worlds - a peaceful setting with every urban convenience just minutes away. Prime Toronto location close to all amenities. This is a rare opportunity to own a beautifully finished home with incredible versatility and investment potential. (id:24801)
Sotheby's International Realty Canada
1314 - 150 Sudbury Street
Toronto, Ontario
Discover the ultimate urban lifestyle at Westside Gallery Lofts! This spacious 2-bedroom suite perfectly blends industrial charm with modern comfort, featuring airy 9' concrete ceilings, exposed brick and ductwork, and sleek finishes throughout. The open-concept kitchen is ideal for entertaining, while the second bedroom offers a great option for a home office. Enjoy relaxing evenings on your balcony with stunning lake views.Building amenities include fitness centre, party room, guest suites, and visitor parking. Plus, there are EV charging stations in the underground garage. Just steps to 24-hour TTC, the Drake, Gladstone, Ossington strip, great restaurants, and shops. Walk Score: 94, and only a 10-minute walk to the GO at Exhibition Station.Parking and locker included - come see it for yourself! (id:24801)
Solid Rock Realty
81 Ewen Drive
Uxbridge, Ontario
Nestled in a mature, family-friendly neighbourhood, this charming 3+1 bedroom lovingly maintained brick bungalow offers the perfect blend of space, privacy, and comfort. Surrounded by lush trees and beautifully landscaped grounds, you'll love the tranquility of suburban living all while being just minutes from top-rated schools, parks, shopping, and local amenities. Step inside through the enclosed front entrance, providing a warm and practical welcome. Enjoy a bright eat-in kitchen, gleaming hardwood floors, and a spacious family room with a cozy fireplace ideal for gatherings or relaxing evenings. The fully finished basement offers even more living space, perfect for a growing family, home office, or guest suite. This much-loved home truly has it all - comfort, charm, and room to grow! This property is ready to move right in. Some photos virtually staged. (id:24801)
Royal Heritage Realty Ltd.
Upper - 17 Cahill Drive
Brantford, Ontario
Gorgeous highly upgraded, Bright & cheerful 4beds, 4baths, 2car garage detached home backing on a picturesque ravine on a safe quiet court! Perfect family-friendly neighborhood. All beds have baths! Open view back & front! Exceptional Layout w open concept, yet separate family, living & dining rooms w an additional family room upstairs! HWD floors on main level + 9' ceiling & oak stairs w wood pickets open to above with plenty of sunlight & warmth! All beds are spacious(2 master beds & 2 w Jack & Jill baths). Massive Master Bdr w Huge His & Hers Walk-In Closets + 5 pcs En-Suite including soaker tub & standing shower + his & hers sinks. Convenient 2nd Flr Laundry & 2 linen cabinets. 2 Car Garage w remote opener. Gourmet Kitchen W Huge Island+ Breakfast Bar, upgraded/ extended cabinetry, quartz countertops & custom backsplash. Marvelous private deck overlooking the breathtaking Ravine. view. High-end SS Appls. High-end custom-made sheer blinds. Safe walking distance to best Schools, on bus route, steps to Shopping, Trails, Transit, Ez Hwy Access & minutes from Costco Brantford, & walking distance from the upcoming sporting and recreational new complex on Shellard Lane. Rent excludes basement. House is freshly professionally painted. Must see! Don't Miss! (id:24801)
Right At Home Realty
Upper - 3 Bee Crescent
Brantford, Ontario
Stunning Bright 4 bedrooms, 4 bathrooms, +upstairs extra family room/ loft detached house on a family-friendly, safe and quiet crescent. Backing on a pond and a beautiful Ravine& trail!!! Highly upgraded and very spacious. All bedrooms have bathrooms! Open view back and front on a pie shaped lot; so far away from your side neighbors as well! Exceptional Layout with open concept, yet separate family, living and dining rooms! HWD floors on main level + 9' ceiling, Oak stairs w iron pickets. Fireplace in the Family room. Gourmet Kitchen w Huge Island+ Breakfast Bar & upgraded/ extended cabinetry & custom backsplash. High-end SS Appliances. 2 Coat closets on main floor. All bedrooms are spacious with access to bathrooms (2 master bedrooms and two with Jack & Jill bathrooms). Massive Master Bdr + Huge His and Hers Walk-In Closets + 5 pcs En-Suite including soaker tub & standing shower. Master ensuite w 2 sinks. Quartz countertops in the kitchen and master ensuite. Spacious 2nd Flr Laundry and 2 linen cabinets. Tons of storage and luxury options. 2 Car Garage w door opener & remote. Marvelous private deck overlooking the breathtaking views of the Pond & Ravine. High-end custom-made sheer blinds. Walking distance to Schools, Shopping, Trails, Transit, minutes from Costco Brantford, and within walking distance from the upcoming sporting and recreational new complex on Shellard Lane, Ez Hwy Access! Rent excludes basement. House is freshly painted. Tenant pays 70% utilities. (id:24801)
Right At Home Realty
47 Blackfriar Lane
Brantford, Ontario
Stunning renovated detached family residence in the highly sought-after, family-friendly Brier Park community. Offering more than 3,000 sqft of living space, this top to bottom updated home blends elegance, comfort & functionality in a scenic setting. Oak stair, new potlights & smooth ceiling all thru, HWD flrs, renovated baths & the list of features & upgrades goes on.. Step inside to a bright main flr featuring a welcoming foyer, hugged w oak stairs open to above, spacious living w bay window, a formal dining & a renovated chef-inspired kitchen w SS appliances, granite counters, extended cabinetry, custom backsplash & a wall-to-wall pantry. A charming circular sunroom for your breakfast gathering opens onto a backyard oasis, while the family room, with its elegant gas fireplace, offers warmth & relaxation. The main flr also includes a laundry room, powder room, & direct garage access. Upstairs, the primary suite boasts an updated spacious WI closet & a spa-like 5-piece ensuite w glass & LED lights jet shower & a jacuzzi soaker tub. Two additional generous bedrooms share a modern 4-pc bath. The fully finished basement expands your living space w a large recreation room featuring a second fireplace, a full bath, & two versatile rooms perfect for bedrooms, a home office, or an in-law suite. Outdoors, enjoy your private retreat: a landscaped backyard w inground automated sprinkler system, deck, mature trees, gazebo& heated, kidney-shaped pool w a slide, perfect for summer entertaining. Additional features include a double garage w remote & countless top-to-bottom updates w $$$ spent in tasteful renovations. This rare find offers the best of both worlds: a quiet, safe, park-side setting just steps from schools, shopping, & amenities, w quick access to Hwys 403 &24 for easy commuting. Check feature sheet for all upgrades. Book your showing ASAP! Make this gorgeous house your forever Home Sweet Home! (id:24801)
Right At Home Realty
214 Terravita Private
Ottawa, Ontario
This stunning 2-bedroom, 2-bathroom modern stacked Townhouse Condo comes with durable laminate floors, stainless steel appliances & quartz countertops in the kitchen. This condo offers spacious 10-footceilings with ample natural sunlight with one balcony off the living room and another balcony off the master bedroom to enjoy sunset views. In unit laundry for added convenience. Located on the top floor of a well-maintained building, this unit combines comfort, low maintenance, and unbeatable location. Whether you're a professional, a small family, or looking to downsize without compromise, this condo offers the perfect blend of luxury, location, and lifestyle.*For Additional Property Details Click The Brochure Icon Below* (id:24801)
Ici Source Real Asset Services Inc.
7 Hiscott Drive
Hamilton, Ontario
Charming very bright 2-bedroom 3-bathroom spacious townhouse in the lovely Waterdown community, in Hamilton. A rare 3-story w 3 parking spots! has an open concept & features a functional layout, 9-foot ceilings & oak stairs. The main floor has a coat closet at the foyer and provides internal access to the garage and laundry away from the bedrooms for perfect quiet living. The 2nd floor offers an open concept living and dining with a modern white spacious kitchen that has a breakfast bar and SS appliances. Walk out from the living room to your private, lovely balcony where you can have your morning coffee or relax after a long working day and enjoy the green open view nearby. The third floor offers a large linen closet, 2 spacious bedrooms with large closets overlooking the front yard and an additional 4 pcs bathroom. The master bedroom has a 4 pcs ensuite. The house has a single-car garage and two additional parking spots on the driveway for your convenience. Close to schools, bus route, shopping and transit. The neighborhood is very family-friendly, green and quiet tucked away from main street noise, yet conveniently located near the HWYs for commuting. The house is freshly painted and carpets steamed. Make this house your home sweet home and enjoy all what it has to offer! (id:24801)
Right At Home Realty
21 Gibson Drive
Erin, Ontario
Don't miss the opportunity to own this beautiful 2577 SF 4 bedroom, 4 washrooms detached home Nestled in the peaceful, scenic town of Erin. The open-concept main floor boasts waffle ceiling, pot lights, a spacious and a modern kitchen, with large island, Gas stove and Extra large windows bring in lots of sunlight. Direct access to a double car garage through the mudroom. Upstairs the primary suite offers huge walk-in his and her closet and a 5-piece Ensuite with Double sinks, freestanding tub and convenience of second-floor laundry. Stained Oak Staircase & Hardwood on the main and Hallway. The unspoiled basement, featuring a rare cold cellar, is ready for your personal touch. (id:24801)
Homelife/miracle Realty Ltd
1804 - 223 Webb Drive
Mississauga, Ontario
Don't Miss Out On This Spacious, Bright Corner Unit With A Fantastic Layout & Unobstructed SE Panoramic Views. 2 Bed + Den, 2 Bath, Approx. 1050 Sqft + 100 Sqft Balcony With Dual Entrances. No Wasted Space. Master Bedroom Is Larger Than Other Units With The Same Floor Plan. Full-Sized Kitchen Pantry With Tons Of Storage. Enjoy The Generous Square Footage That Feels Open And Comfortable For Both Living And Entertaining. Comes With 1 Underground Parking Spot & 1 Locker. Amazing Amenities Include 24Hr Concierge, Indoor Pool, Spa, Sauna, Steam Room, Hot Tub, Gym, Guest Suites, Party/Meeting Room, Rooftop Deck/Garden & More. Steps To Transit, Square One, And Easy Hwy Access. Move-In Ready! You Will Fall In Love With This Home! Optional: Additional One Parking Spot Available For Rent At $200/Month. (id:24801)
Hc Realty Group Inc.
15 Meadow Glade Road
Brampton, Ontario
Opportunity awaits with this "AS IS" sale in a well-established, family-friendly neighborhood! Welcome to this spacious detached 4-Bedroom, 3 Bathroom home, offering approximately 2,976 sq feet of space (including the full, unfinished basement). Conveniently located near the 410 Highway, Brampton Civic Hospital, schools, parks, shops, making daily commutes and errands a breeze. Whether you're an investor or first-time home buyer, this property offers incredible potential & value. The sellers are motivated to sell, so don't miss your chance to make this cozy home yours in a prime location! (id:24801)
Exp Realty
Lph15 - 1100 Sheppard Avenue W
Toronto, Ontario
Welcome to WestLine Condos a luxury development right next to the Sheppard subway! This lower penthouse 1-Bedroom + Den, 2-Bathroom unit offers an unparalleled living experience with its expansive layout, modern finishes, and breathtaking unobstructed views of Downsview Park from your private balcony. Step into a sun-drenched open-concept living space, featuring floor-to-ceiling windows, ~10-ft smooth ceilings, and sleek modern flooring throughout. The gourmet kitchen is designed for modern living, boasting quartz countertops, a stylish backsplash, built-in stainless-steel appliances, and ample cabinet space. Relax on your balcony, where panoramic park views and serene green surroundings create a peaceful retreat. Enjoy state-of-the-art amenities, including a fitness center, lounge, rooftop terrace, and children's playroom. Steps from Downsview Park, you'll have access to nature trails, playgrounds, and sports facilities. The location is unbeatable, steps from the Sheppard West TTC Subway Station, a short walk to the Downsview Go Station, plus Allen Road, and Highway 401 just moments away. Perfect for professionals or families seeking an upscale lifestyle with urban convenience and natural beauty. Don't miss this opportunity to lease a one-of-a-kind Lower Penthouse unit today! (id:24801)
Royal LePage Supreme Realty
78 Bowie Avenue
Toronto, Ontario
Exceptional custom home, where Light, Comfort, and Space Come Together ! Step into a home that feels instantly calm, open, and welcoming, a brand-new detached two-storey duplex 4+2 Bedrooms residence, just walking distance from the Eglinton LRTstation a line set to reshape the citys transit and daily life.Bathed in natural light from expansive windows, this home carries a quiet elegance that balances modern simplicity with everyday warmth. Every room and storey feels connected, yet private perfect for multi-generation living or families who value both closeness and independence or even for rent.The main floor and bright lower level flow together beautifully, offering four spacious bedrooms, thanks to basement three separate entrances and full sunlight. The second floor is a legally self-contained haven with its own utilities, furnace, and A/C, ideal for extended family or guests.Outside, a wide front with 2+2 total 4 parking spaces on front adds convenience thats rare in this neighborhood.With its gentle lines, serene interiors, and versatile design, this home invites you to slow down, breathe, and imagine yourself living comfortably in a place that simply feels right. Separate Gas and Hydro Meters are added benefits. (id:24801)
Right At Home Realty
5201 Champlain Trail
Mississauga, Ontario
ONLY LOOKING FOR 1 YEAR LEASE TERM. Welcome to this beautifully upgraded 4-bedroom, 4-bathroom home in Mississaugas sought-after Hurontario community. Boasting 3,258 sq ft of elegant living space on a 38ft x 115ft lot, this property offers the perfect blend of modern comfort and timeless style. Step inside to discover hardwood flooring throughout the main living, dining, family room, dedicated office, and second floor. The heart of the home is a chef-inspired kitchen featuring premium stainless steel appliances, quartz countertops, and ample cabinetry ideal for cooking and entertaining. The expansive primary bedroom offers a private retreat with a luxurious 5-piece ensuite and generous closet space. Three additional large bedrooms provide comfort and flexibility for growing families or guests. Enjoy the convenience of a dedicated office, perfect for remote work or study. Located in a family-friendly neighborhood close to top-rated schools, Square One Shopping Centre, public transit, and just minutes from Hwy 401 & 403, this home delivers exceptional lifestyle and accessibility. Dont miss your chance to own this spacious, move inready gem in one of Mississaugas most vibrant communities! (id:24801)
Century 21 Leading Edge Realty Inc.
286 Fernforest Drive
Brampton, Ontario
ONLY LOOKING FOR 1 YEAR LEASE TERM. Discover the epitome of luxury living with this stunning, renovated 5-bedroom detached home, spanning approximately 3,755 sq ft (above grade) and boasting many recent upgrades. This exceptional residence is a rare gem, offering an unparalleled opportunity to own a home of such distinction and quality. The main floor is designed for entertaining, featuring a renovated kitchen and family room, engineered wood flooring throughout main floor and upper hallway, and an open-concept layout that radiates sophistication and warmth. The kitchen is a chef's dream, complete with custom cabinetry, and a spacious island with seating. With five generously sized bedrooms, there is ample space for both family and guests. Steps away from Fernforest PS, Lady of Providence CES, HWY 410 /407, shopping and transit. (id:24801)
Century 21 Leading Edge Realty Inc.
436 Boyd Lane
Milton, Ontario
One of a kind...Exceptional brand-new never-lived Walkup legal 2-bedroom basement apartment! The only one w separate heating & cooling controls!!! WoW.. no more too cold or too warm! You control your own apt temperature. Fancy finishes.. More like a luxury condo apt, not a basement. Very bright and warm with extra insulation for weather and soundproofing. Modern functional layout. High-end vinyl planks, modern spacious white Kitchen with plenty of cabinet and counter space. High-end SS appliances ( fridge, electric stove, range hood, and dishwasher as well as front-load full-capacity washer and dryer), quartz counter tops, & custom backsplash. Luxury dimmable LED spotlights all through. Extra comfort living is provided by enhanced insulation for sound and weatherproofing, as well as the Walkup, which offers loads of sunlight and access to the apartment. Open concept living & dining. Custom Zebra blinds. Spacious bedrooms with mirrored closets and large windows. Private laundry room. Plenty of storage like nowhere else: linen cabinet, coat closet, under-the-stairs storage. Spa-like heated bathroom with glass shower and modern vanity. Excellent location w designated spacious parking and a separate entrance with led floor spotlights and a paved stone walkway to your unit/ suite!!! No effort or money was spared in luxury and comfort. Close to great elementary and secondary schools, transit, shopping, and parks. Close to HWYs for easy commuting. Few walking steps to the Bus Stop... Won't last, can't Get Any Better! Must See! (id:24801)
Right At Home Realty
5174 Zionkate Lane
Mississauga, Ontario
Sleek Freehold Townhome | 3 Bedrooms | 2.5 Bathrooms | Mississauga Oakville Border. Experience the best of modern living in this beautifully designed one-year-old freehold townhome, ideally located at the vibrant crossroads of Mississauga and Oakville.This stylish 3-bedroom, 2.5-bath residence combines contemporary comfort with everyday functionality perfect for young families, professionals, or downsizers seeking a low-maintenance lifestyle. Step inside to an inviting open-concept main floor with 9-foot ceilings, expansive windows that flood the space with natural light, and a chef-inspired kitchen featuring quartz countertops, stainless steel appliances, and a sleek breakfast bar. The spacious living and dining area flows effortlessly to a private outdoor retreat, ideal for unwinding or entertaining guests.Upstairs, the primary suite offers a generous walk-in closet and a spa-inspired ensuite with glass shower enclosure. Two additional bedrooms provide versatility for guests, children, or a home office. A convenient second-floor laundry adds to the homes practical appeal.Enjoy exceptional value with low monthly fees of only $90.07 (POTL), an attached garage, and a location just minutes from top-rated schools, shopping centres, major highways, and public transit.This is a rare opportunity to own a modern, move-in-ready freehold townhome in one of the GTAs most desirable and fast-growing communities.Dont miss out book your private showing today! (id:24801)
Right At Home Realty
286 Fernforest Drive
Brampton, Ontario
Discover the epitome of luxury living with this stunning, renovated 5-bedroom detached home, spanning approximately 3,755 sq ft (above grade) and boasting many recent upgrades. This exceptional residence is a rare gem, offering an unparalleled opportunity to own a home of such distinction and quality. The main floor is designed for entertaining, featuring a renovated kitchen and family room, engineered wood flooring throughout main floor and upper hallway, and an open-concept layout that radiates sophistication and warmth. The kitchen is a chef's dream, complete with custom cabinetry, and a spacious island with seating. With five generously sized bedrooms, there is ample space for both family and guests. Steps away from Fernforest PS, Lady of Providence CES, HWY 410 /407, shopping and transit. (id:24801)
Century 21 Leading Edge Realty Inc.


