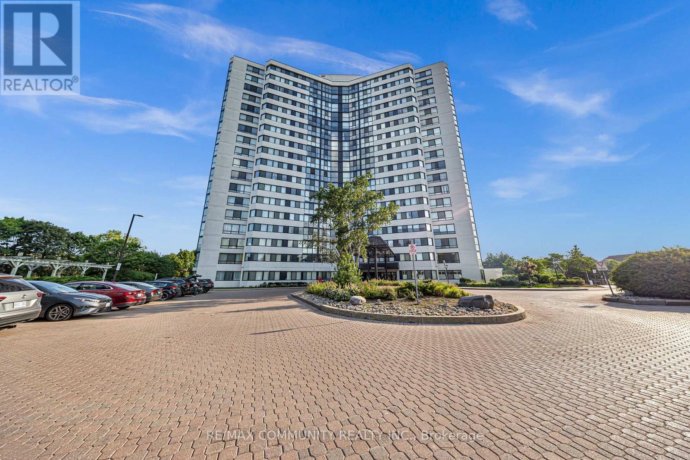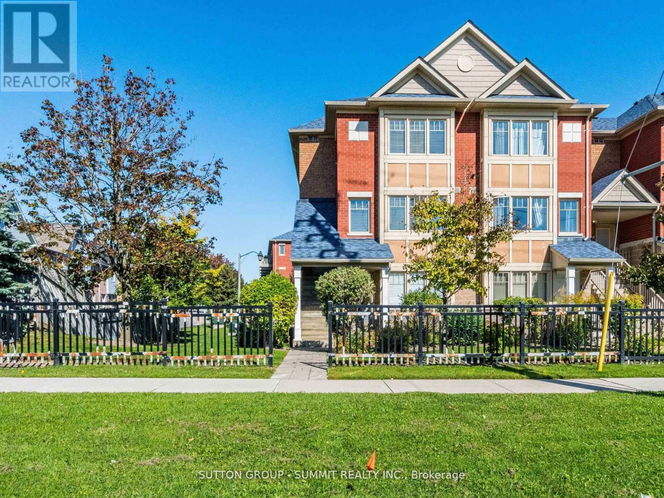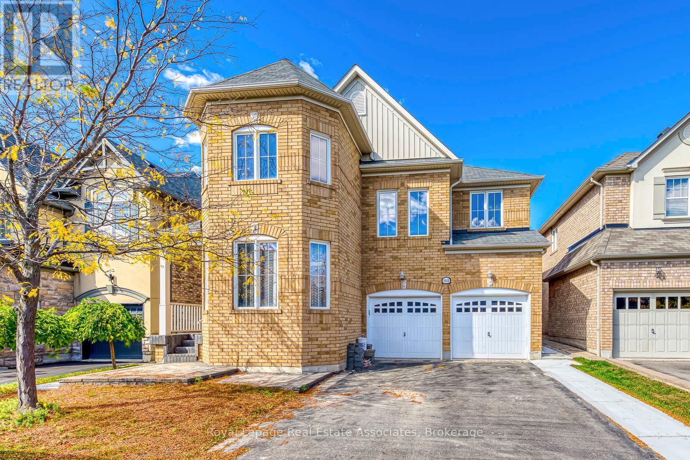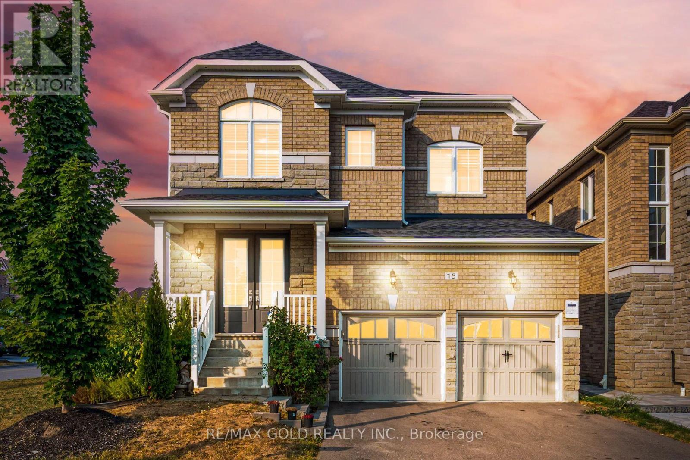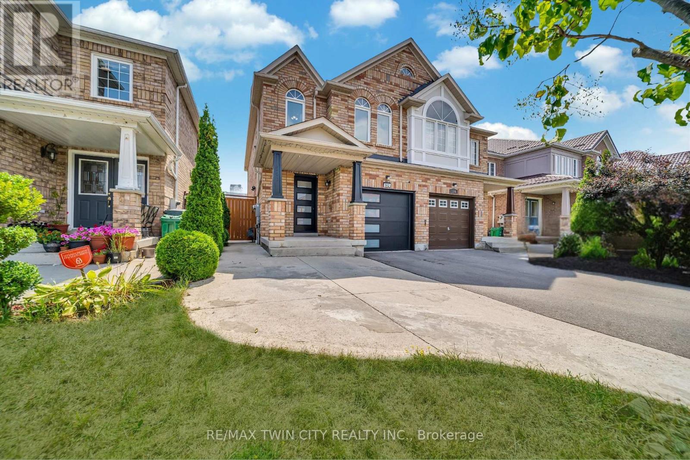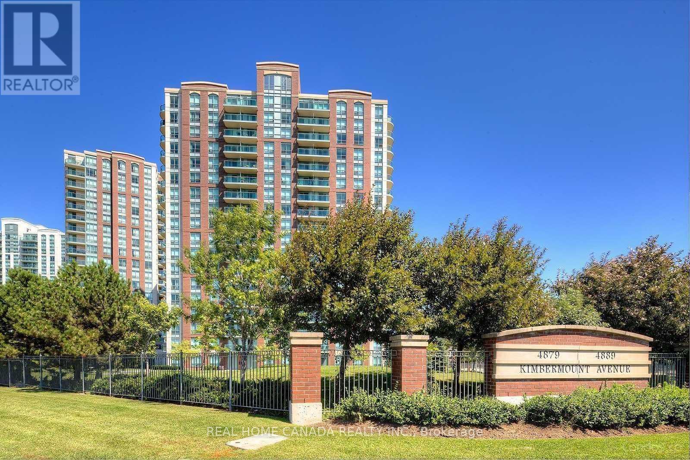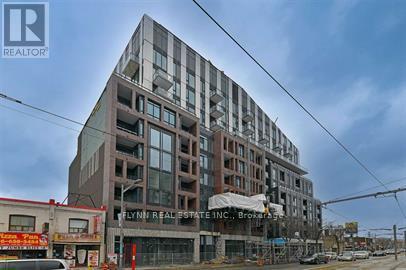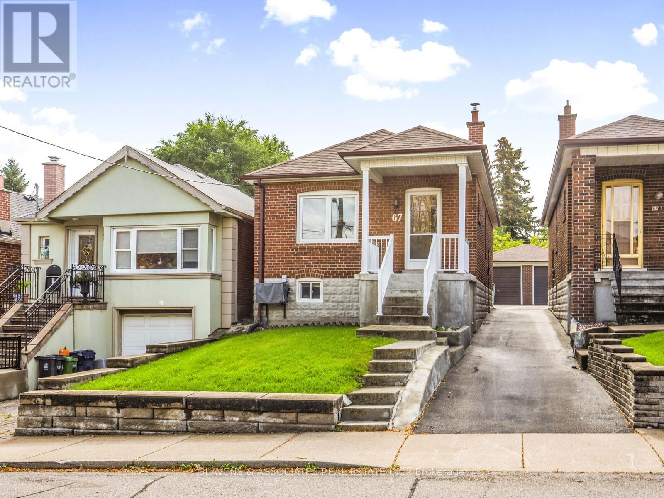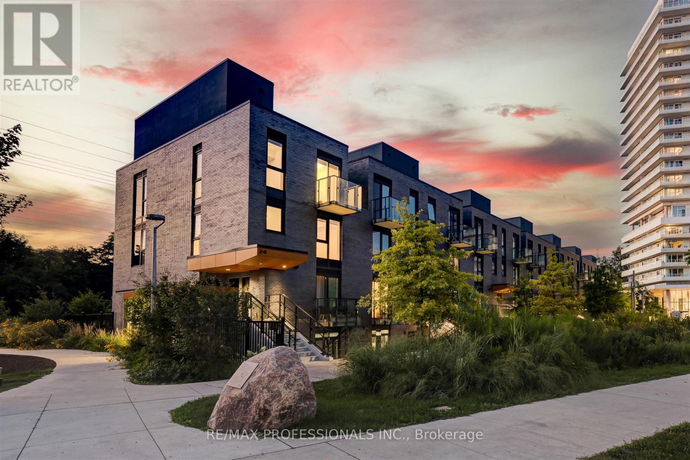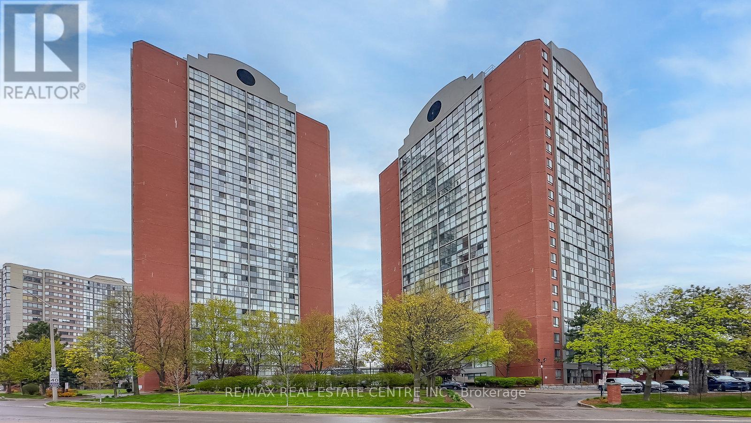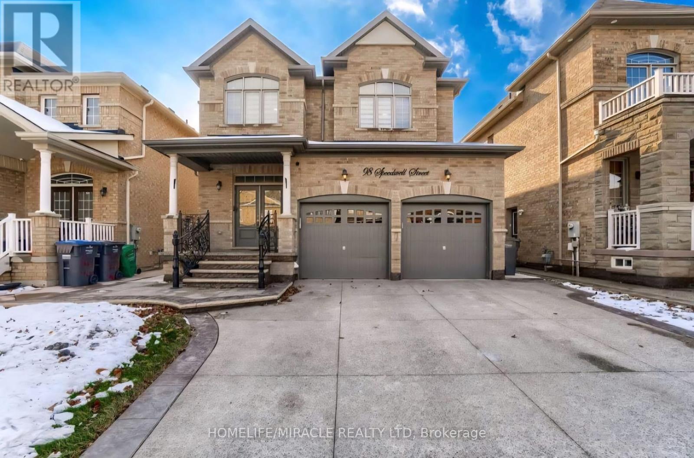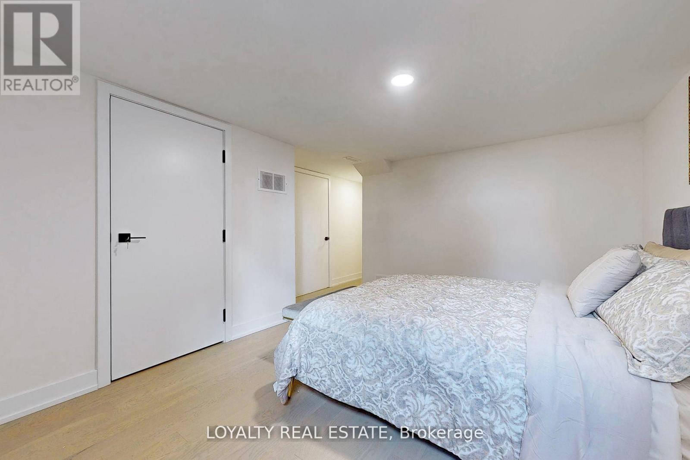908 - 1360 Rathburn Road E
Mississauga, Ontario
Beautiful Large 2 Bdrm, 2 Bath, Corner Unit With Large Windows & Panoramic View In The Prestigious Compass Building!! Renovated Kitchen W/Granite Counters. Modern Cabinets, Backsplash, Window & Breakfast Area. **Spacious Master W/4Pc Ensuite, Make Up Vanity & W/I Closet. Dark Laminate Flooring Thru-Out. Great Location!! Shopping Mall Across The Street Easy Access To Hwys, Steps To Parks, Schools, Public Transportation (id:24801)
RE/MAX Community Realty Inc.
11 - 5035 Ninth Line
Mississauga, Ontario
BEAUTIFULL END UNIT TOWNHOUSE in the highly sought-after Churchill Meadows community! This rarely available 3+1bedroom 3 WASHROOMS, town ,FRESHLY PAINTED, EXTRA LARGE BERDOOMS ,WALKING CLOSET, DEN , ONE LARGE TERRACE AND OTHER BALCONY ON 2ND BEDROOM , OPEN CONCEPT , LARGE PICTURE WINDOWS , HARDWOOD FLOORS , KITCHEN BREAKFAST BAR , PRIVATE GARAGE AND SECOND PARKING , GREAT VIEW AND PRIVACY - END UNIT ... ENTRANCE FROM GARAGE AS WELL..., BBQ ON THE TERRACE , HOUSE IS FILLED WITH SUNLIGHT ...SPOTLESS AND AMAZING HOUSE TO CALL HOME !!! ).All of this in a prime location just minutes from schools, parks, shopping, and highways 403 & 407. Whether you're a first-time buyer, a growing family, or an investor this home offers incredible value. FIRST TIME FOR SALE ..ORIGINAL OWNER , PRIDE OF OWNERSHIP. (id:24801)
Sutton Group - Summit Realty Inc.
1052 Kelman Court
Milton, Ontario
NEWLY RENOVATED 2 BEDROOM BASEMENT APARTMENT IN MILTON AWAITS YOU! Welcome to this beautifully renovated 2 bedroom basement apartment offering modern finishes and bright, spacious layout. This apartment features 7.5ft ceiling height, pot lights throughout, fresh paint, sleek laminate flooring. Enjoy brand new appliances, including microwave and stacked washer/dryer for added convenience. Both bedrooms are generously sized with large windows and ample closet space. Updated 3pc bathroom. Private entrance provides added privacy. Conveniently located in a nice, quiet neighbourhood close to parks, schools, shopping and transit. One driveway parking space included. Utilities included. Laundry to be installed before occupancy. Immediate occupancy available or November 1st. (id:24801)
Royal LePage Real Estate Associates
15 Henry Wilson Drive
Caledon, Ontario
Aprx 2900 Sq Ft.. Welcome To 15 Henry Wilson Drive!! Very Well Maintained And Fully Detached Home Built On A Premium Corner Lot With Full Of Natural Sunlight. The Main Floor Boasts An Open Concept Layout With A Spacious Living, Dining & Family Room . Hardwood Floor Throughout The Main. Upgraded Kitchen Is Equipped With S/S Appliances & Center Island. Second Floor Offers 4 Good Size Bedrooms & 3 Full Washrooms. Master Bedroom With Ensuite Bath & Walk-in Closet. (id:24801)
RE/MAX Gold Realty Inc.
562 Orange Walk Crescent
Mississauga, Ontario
Welcome to 562 Orange Walk Crescent, Mississauga With This Location, Dont Wait to View, This beautifully maintained semi-detached home, perfectly positioned on a deep 138-foot ravine lot with no backyard neighbours. This rare feature offers exceptional privacy & a serene setting, making it a true retreat within the city. Located in one of Mississaugas most desirable neighbourhoods, the property is close to major highways, public transit, highly rated schools, shopping plazas & parks offering convenience and accessibility for families, professionals, and investors alike. The home provides 4 total parking spaces 3 on the driveway, 1 in the attached garage. Inside, youll love the carpet-free design & bright, open-concept main floor. The inviting living room seamlessly connects to the dining area & breakfast nook. The kitchen offers plenty of prep space, a large centre island & direct sightlines to the living areas. A convenient powder room is also located on the main level. Upstairs, youll find 3 generously sized bedrooms. The primary bedroom boasts its own private ensuite bathroom & a large closet. The remaining two bedrooms share another full bathroom, adding convenience for family members or guests. The fully finished basement adds incredible functionality. It includes a fourth bedroom, a full bathroom, a spacious recreation room & a kitchenette. Whether you need an in-law suite, space for multi-generational living, or the potential to create a duplex in the future, this lower level offers endless possibilities. Step outside to discover a huge, fully finished backyard that backs onto lush ravine greenspace. Host summer BBQs, enjoy peaceful mornings with coffee on the patio or take advantage of the shed for extra storage. With no neighbours behind, youll experience unmatched privacy & connection to nature. With its prime location, thoughtful layout, and unique lot, this house check all boxes. Dont miss this opportunity, Book your showing today. (id:24801)
RE/MAX Twin City Realty Inc.
105 - 4879 Kimbermount Avenue
Mississauga, Ontario
Stunning 1 Bedroom Suite In Papillon Place. Located In The high demand Central Erin Mills ;premium laminate floor throughout. Open Concept And South-East Facing open Balcony For Sunrise Views. Freshly Painted Throughout. Well Managed Great Building With modern Amenities Including 24 Hour Concierge, Indoor Pool, Fitness Room, Party Room, Sauna, Roof Top Terrace. Visitors Parking. Close to University of Toronto-Mississauga Campus. Excellent Schools of John Fraser and St. Aloysius Gonzaga S.s, Credit Valley Elementary school. Walking Distance To Credit Valley Hospital, Shopping Mall, Public Transit, Easy Access to All Major Hwy's 401, 403, 407, Qew. (id:24801)
Real Home Canada Realty Inc.
308 - 1808 St Clair Avenue W
Toronto, Ontario
Don't miss the opportunity to live in this bright and spacious 2-bedroom, 2-full bathroom unit at the desirable Reunion Crossing. Freshly painted and designed with a sleek 628 sq ft open floor plan, this condo is ideal for working professionals seeking both style and convenience. Enjoy modern finishes and abundant natural light that make this unit feel airy and welcoming. The location at St. Clair Ave West offers easy access to Toronto's thriving neighbourhoods, close to Stockyards Village, with its diverse shopping and dining options, and nearby parks for outdoor activities. With convenient transit options, including TTC stops and the St. Clair streetcar, commuting is a breeze. This is the perfect home base for enjoying Toronto's urban lifestyle while maintaining quick connections to the city's core. Tenant pays all utilities. (id:24801)
Flynn Real Estate Inc.
67 Belgravia Avenue
Toronto, Ontario
Welcome to the vibrant, up-and-coming Briar Hill-Belgravia neighborhood-Toronto's next big opportunity! This is more than just a house; it's a blank canvas in a prime location, packed with potential for First-Time Home Buyers, Savvy Investors, or End Users ready to customize their perfect space. Fall in love with the solid, classic charm of this gracious bungalow, cherished by the same family for over 60 years. Spacious + functional featuring 2 bedrooms + 2 baths. The kitchen offers a bright eat-in area, just waiting for your modern touch. The existing layout offers in-law suite potential, for multi-generational living. Set on a desirable 25 x 110-foot lot with a sun-drenched South-facing backyard, you have the perfect foundation for future renovation, expansion, or a stunning garden oasis. Plus, you get a mutual driveway leading to a solid brick single-car garage. Enjoy the benefits of a well-established community with room to grow.. Commuter's dream with TTC, future LRT, minutes to Allen Expressway, Highway 401 & Yorkdale Shopping Centre. Walk to Eglinton Ave W & Dufferin St to explore cafes, restaurants & shops. Close to Community Centres and great schools too. Main Floor Is Virtually Staged. (id:24801)
Slavens & Associates Real Estate Inc.
Th3 - 10 Brin Drive
Toronto, Ontario
The Best Premium Corner Unit At The Kingsway by the River Townhomes! Bright and Sunny this new space is yours to craft to your liking! Discover the perfect blend of style and comfort in this wonderful 3-bedroom, 2-bathroom, 2-storey stacked condo townhome with a spectacular unabstracted view from the roof top terrace, walking distance to the best school in Etobicoke, outdoor pool, shops, caffe, restaurants and nearby subway. Featuring open-concept floor plans and a terrace this home is ideal for young professionals and growing families alike. Step into a luxurious living space with roller blinds and an upgraded kitchen featuring integrated fridge cabinetry and a beautiful kitchen backsplash, adding a touch of elegance and sophistication. Freshly painted, and brand new carpet on the stairs. These premium upgrades set this unit apart from others the moment you enter your new home. Enjoy the vibrant lifestyle with access to all the exciting amenities available in the neighboring condominium. Find your dream home, thoughtfully designed to meet all your needs, and experience a reunion with the living space you'll truly love. (id:24801)
RE/MAX Professionals Inc.
104 - 4205 Shipp Drive
Mississauga, Ontario
Completely Renovated! Just Move-In And Enjoy Bright & Large 1000+ Square Foot, Open Concept, Ground Floor Condo! Great Open Concept Layout With 2 Large Bedrooms & 2 Full Baths! Plenty Of Natural Lights Throughout Floor To Ceiling Windows! All Utilities Included! Highly Desired Area, Walk To Square One, Celebration Square & Transportation, Access To 403 & 401. (id:24801)
RE/MAX Real Estate Centre Inc.
98 Speedwell Street
Brampton, Ontario
LEGAL 2-unit Dwelling, Detached Property with stunning 4 Bedrooms Plus 3 additional bedrooms in the Basement in One of the Most Demanding Neighborhood of Credit Valley. Separate Living/Dining and family sections on the Main floor. Double Door Entry, 9' Ceiling on Main Floor with Hardwood Flooring Throughout the House, 24X24 Porcelain Tiles, Fully Upgraded Kitchen with Quartz Countertops and Backsplash, No House at the Back. Fully Private Backyard with Fence. Legal Finished Basement Rented For $2200 Monthly. Aggregate Driveway and Concrete Pavement around the House. This Property Has It All.. (id:24801)
Homelife/miracle Realty Ltd
46 Monclova Road
Toronto, Ontario
Beautiful Contemporary Townhomes In Classic Lot With Backyard. Luxurious Townhouse W/ An Open Concept. Chefs Kitchen W/ Premium Quality Cabinetry, W/ Quartz Countertops, Engineered Hardwood Flooring Throughout, 9' Ceilings & Oak Staircase. 2 Bedroom 2 Full washroom basement and ground floor. **EXTRAS:** Quartz Countertops, Porcelain Sinks, Vinyl Sliding Doors, 200-amp service, and Appliances. Minutes To All Amenities Parks, Golf Course, TTC, Highway 401/400, Grocery Stores, Malls, Hospital, Pearson International Airport. (id:24801)
Loyalty Real Estate


