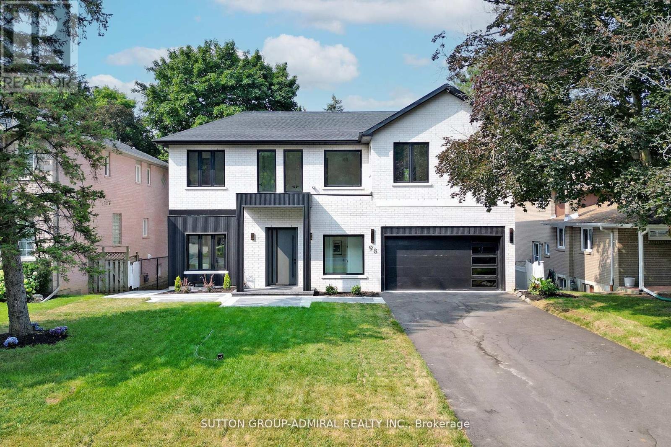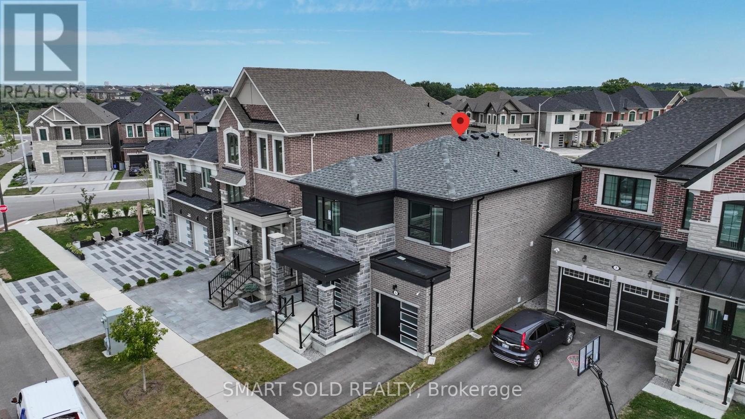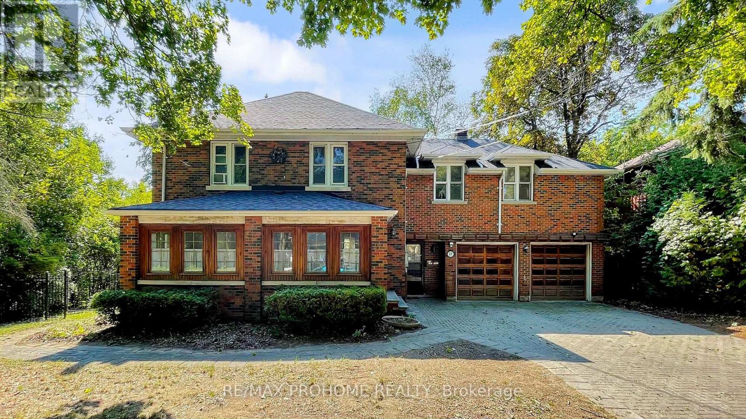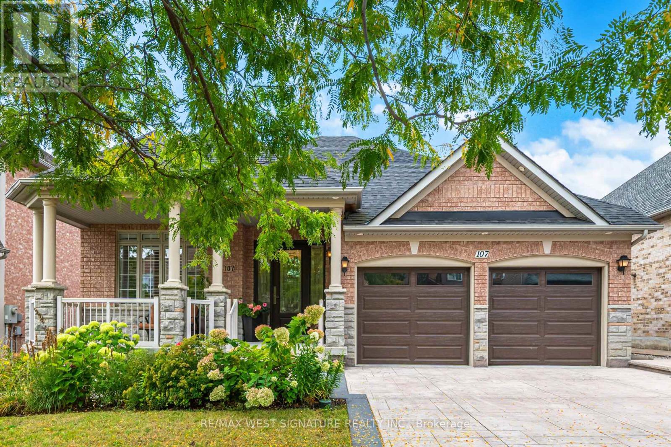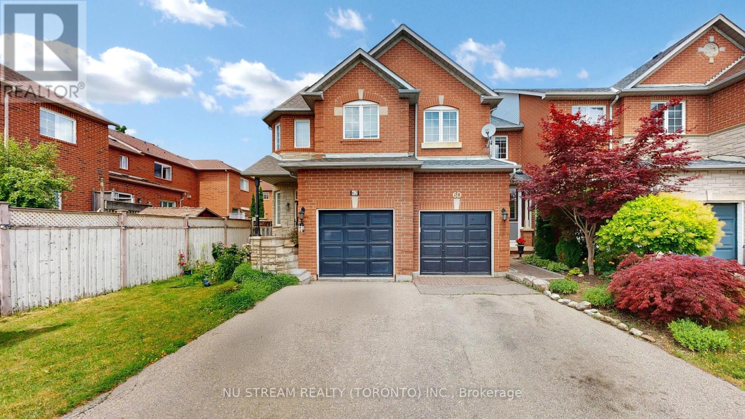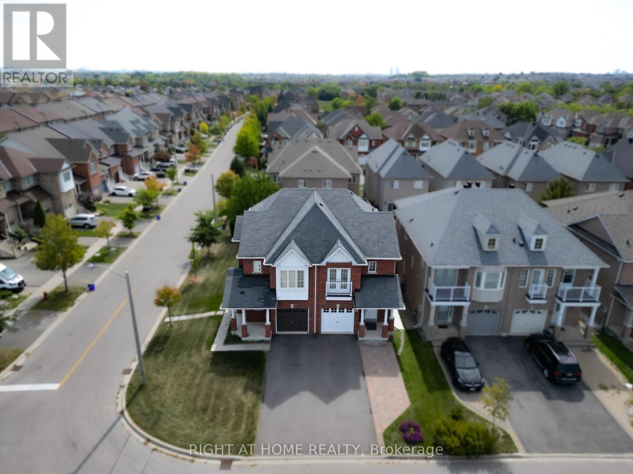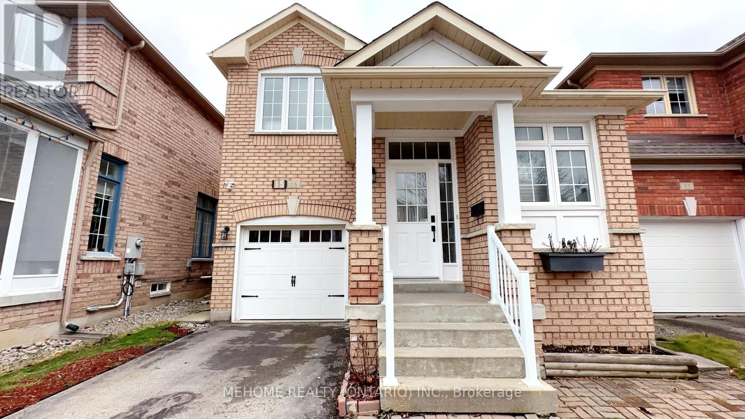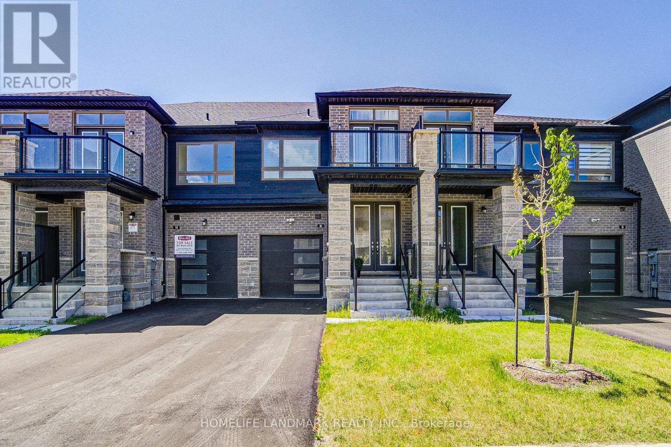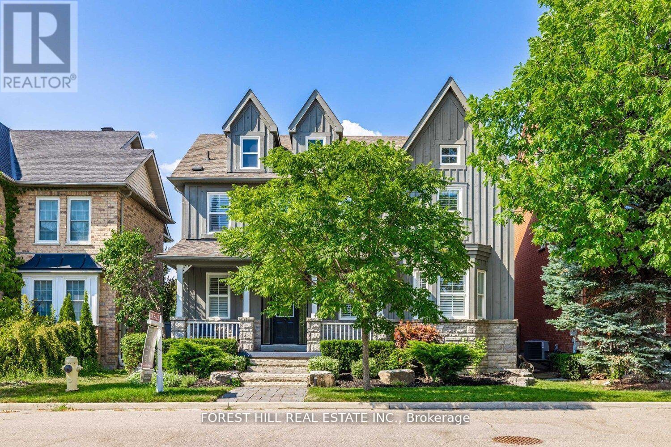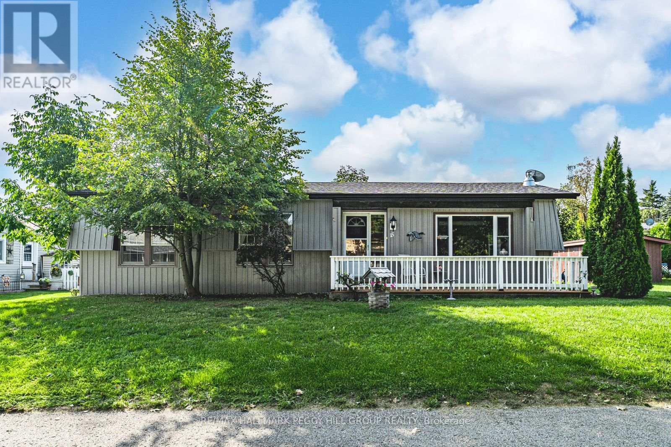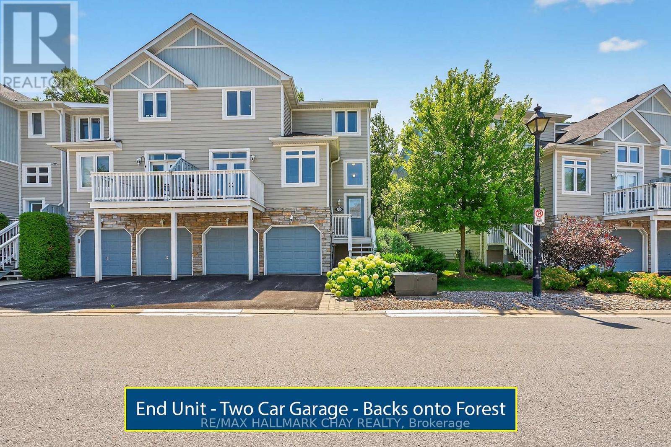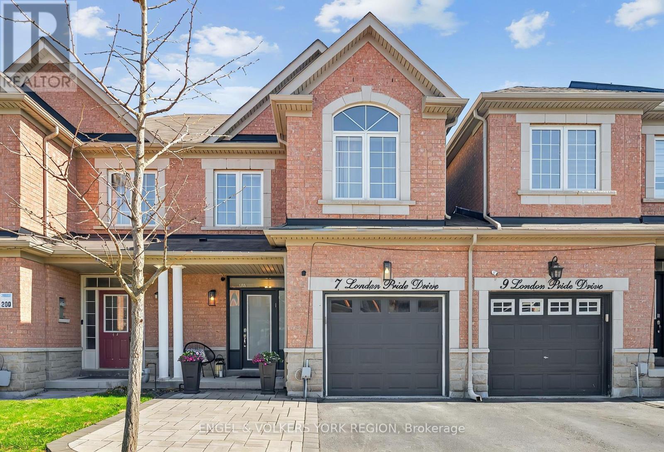98 Babcombe Drive
Markham, Ontario
Exceptional opportunity - 400K price reduction! Stunning 2025 custom-built luxury on a premium 60 lot with 4,000+ sq ft of refined living space. Soaring 11 main and 9 upper ceilings, oversized windows and seamless flow. Chefs kitchen w/ quartz island, B/I Dacor appliances, custom cabinetry & designer finishes. Smart home tech manages lighting, sound & security. 175+ pot lights in/out plus architectural downlighting. Main flr office + EV charging equipped garage. 4 spacious BRs up, each w/ ensuite/semi. Primary suite w/ spa bath & dual W/I closets. Prof-finished bsmt offers 2 BRs, bath, rec rm & wet barideal for in-law/multi-gen living. Driveway parks 6+ cars. Rear yard ready for future pool, cabana or garden suite. Energy-efficient features throughout. Steps to Bayview Glen, Crescent & TFS schools, Bayview Golf & Country Club, Hwy 407, shops & fine dining. A rare chance to own prestige in Thornhills most coveted enclave. (id:24801)
Sutton Group-Admiral Realty Inc.
5 Erin Ridge Court
Markham, Ontario
Motivate Seller! Welcome to 5 Erin Ridge Court, Model Home Quality Detached Residence Built By Mattamy, Nestled On A Quiet Cul-De-Sac In Victoria Square Community. This Modern 4-bedroom Home Is Situated On A Premium, Upgraded Lot Backing Directly Onto Parkland, Offering Rare Privacy, Stunning Views, And No Rear Neighbors. Step Inside To Discover 9-ft Ceilings, Upgraded 8-ft Doors, And Elegant Hardwood Flooring Throughout The Main And Second Levels. The Open-concept Layout Is Filled With Natural Light And Features A Chef-Inspired Kitchen With Stainless Steel Appliances, Quartz Countertops, A Spacious Center Island, And A Walk-out To An Extra-Deep, Landscaped Backyard. The Spacious Primary Bedroom Boasts An Elegant Tray Ceiling And A Spa-Like 4-Piece Ensuite. A Large Second-Floor Laundry Room Offers Added Convenience And The Potential To Be Converted Into A 5th Bedroom Or 3rd Bathroom. The High-Ceiling Basement, Complete With Large Windows And A 3-Piece Bath Rough-In, Provides A Blank Canvas For Future Expansion. Energy Star Certified For Comfort And Efficiency And Featuring Triple-Glazed Windows And Sophisticated Zebra Blinds, This Home Is A perfect Blend Of Luxury And Practicality. Enjoy Unparalleled Convenience, With Minutes To Top-Ranked Schools(Richmond Green Secondary School, Nokidaa PS Just 1.5Km, Hwy 404, Costco, T&T Supermarket, Shopping Plazas, Restaurants, And Scenic Trails. This Is A Rare Opportunity To Own A Turn-Key Home On One Of Springwater's Best Lots. A Must-See For Those Seeking The Perfect Blend Of Luxury, Comfort, And Location. (id:24801)
Smart Sold Realty
17 Eckardt Avenue
Markham, Ontario
Rare Offering! One-of-a-kind property located at the quiet dead end of historic Eckardt Avenue in Downtown Unionville. This unique home sits on an irregular 128ft x 165ft lot (approx. 1/3 acre) with rare wide frontage, backing and siding onto a picturesque ravine surrounded by mature trees. Enjoy the ultimate in privacy while being just steps to Main Street Unionville's boutique shops, cafés, restaurants, and Toogood Pond, as well as top-ranked schools, parks, trails and transit. The main floor offers a spacious country kitchen with built-in appliances and walkout to a deck overlooking a fabulous, ever-so-private garden. Separate living and dining rooms are perfect for entertaining. The main floor hobby room offers flexible use for office or play space. Upstairs features 4 bedrooms including a large primary suite with 4-piece ensuite, separate shower, whirlpool tub, and skylight. The finished basement provides an additional 3-piece bath, cold room, and cedar closet, ideal for extended living space, home gym, or media room. A 2-car garage with direct house entry plus additional shed/tandem garage offers ample storage and workshop potential. This exceptional property presents a rare opportunity to move in and enjoy, remodel to your taste, or rebuild your dream home on one of Unionville's most coveted streets. Country living in the city yet just 30 minutes to Downtown Toronto. Endless potential for homeowners and builders alike! (id:24801)
RE/MAX Prohome Realty
107 Cupola Crescent
Vaughan, Ontario
Stunning renovated bungalow on one of the most prestigious streets in sought after Vellore Village! Superb floor plan, new front door, 9ft ceilings, wide plank engineered hardwood flooring, newer custom kitchen with quartz tops & top of line appliances, open concept Living/Dining room, cozy family room with gas fireplace, pot lights, primary bedroom features an updated 4pc ensuite & walk-in closet. 2 newer oak staircases plus separate side entrance to professionally finished basement with kitchen, 2 baths, 2 bedrooms & family room! Perfect for large family, in-law suite or $$$ income! Maintenance free patterned concrete 4 car drive way & patio, nicely landscaped & more. Must be Seen! (id:24801)
RE/MAX West Signature Realty Inc.
60 Nottingham Drive
Richmond Hill, Ontario
Warm & Inviting Freehold Townhouse In The Heart Of Richmond Hill Within Great Schoold Zone (Richmond High), 9' Ceilings On Open Concept Main Floor. Rich Hazelnut Hardwood Floors On Main, Oak Staircase, Rich Laminate Floors Upper Level(2020). Freshly Painted Thru-Out. Upgraded Kitchen With Granite Countertop (2020), All Appliances Were Replaced in 2021. Roof (2022). Freshly Painted Inside & Outside. Pot Light Through Main Floor(2025), New A/C(2024). Large Private Yard With 20'X10' Deck W B/I Bench. Garage Has Loft For Storage, No Sidewalk Allow 2 Cars Parking, Close To Transportation, Schools, Parks, Shopping, Restaurants, All Amenities..... A Must See! (id:24801)
Nu Stream Realty (Toronto) Inc.
4 Old Orchard Crescent
Richmond Hill, Ontario
Legal bsmt apt (2024) w/ sep entrance fully finished, fire-code compliant & built to code. Features spacious BR w/ 2 windows, bright living/dining, quartz counters, marble backsplash, tons of cabinets, all-new appl (2024), sep laundry + new sump pump (2024). Ideal for rental income or in-law suite!Home freshly painted top to bottom (2024) w/ all new ELFs throughout. Main flr offers hardwood floors, smooth ceilings, pot lights & open concept living rm (2022). Family rm w/ gas fireplace + walk-out to deck. Modern kitchen w/ granite counters, backsplash, breakfast nook, new pantry (2023), updated slides/shelves (2022) & SS dishwasher (2023). Dining rm overlooks south-facing backyard perfect for BBQs & garden. Powder rm w/ new vanity (2022). Oak staircase.2nd flr features 3 spacious BRs incl. primary retreat w/ 4-pc ensuite, His/Hers closets & Juliet balcony.Upgrades: interlocked driveway fits 3 cars (2023), backyard shed (2023), 8 interconnected wired smoke detectors (2024), upgraded light fixtures (2024), furnace (2019).Prime location: walk to Richmond Green SS, Redstone ES, parks, community centre, close to Hwy 404, GO, Costco, Walmart, FreshCo, Home Depot, golf & more. (id:24801)
Right At Home Realty
15 Catherina Street
Markham, Ontario
Beautifully Kept Madison Built Detached Home In The Highly Sought-After Berczy Community. Offers 3+1 Bedrooms And 4 Bathrooms With 9 Ceilings On The Main Floor. Recently Renovated Kitchen and Bathroom (2025) With Quartz Countertops, Faucets, Modern Sink, Range Hood, And Updated Fridge (2021). Modern Electronic DoorLock, Newly Garage Door&Remote, Smooth Ceilings, Pot Lights, And Stylish New Light Fixtures Throughout(2025). Freshly Painted Main And Second Floors(2025). Finished Basement With Full Bathroom And Potential Separate Entrance From Garage. No Sidewalk, With Parking For 3 Cars (1 Garage + 2 Driveway). Professionally Landscaped Backyard. Ideally Located Near Top-Ranked Schools (Pierre Elliott Trudeau H.S., Beckett Farm P.S., Castlemore P.S., All Saints Catholic Elementary), Angus Glen Golf Club, Parks, TTC, YRT, Shopping Malls, Supermarkets, And All Amenities. (id:24801)
Mehome Realty (Ontario) Inc.
9 Mace Avenue
Richmond Hill, Ontario
Welcome to this beautifully designed,South-Facing upgraded 3-bedroom, 3-bathroom freehold townhouse less than one years old.Offering modern living at its best. Featuring an open-concept layout, bright and spacious principal living rooms,The gourmet kitchen with quartz countertops Boasts Stainless Steel Appliances, Breakfast Bar, and Additional Bar Area, Seamlessly Flowing Into the Family Room With Electric Fireplace and Walkout to the Backyard. The primary suite boasts a walk-in closet and spa-like ensuite bath, while two additional bedrooms a bright with open balcony Space provide ample space for children, guests, or a home office. Enjoy a deep lot with private backyard, new deck and Fence .Parking for 3 vehicles. Located in the sought-after Rural Richmond Hill community, surrounded by parks, trails, top-ranked schools, and just minutes to Highway 404, Gormley GO Station, and all major amenities. A perfect combination of location, lifestyle, and value move in and enjoy. (id:24801)
Homelife Landmark Realty Inc.
28 Port Rush Trail
Markham, Ontario
**Welcome To 28 Port Rush Trail****comprehensive transformation---$$$$ spent---beautiful reno'd/upgraded in 2017--------------A Beautifully Renovated Detached Home With Pool In Prestigious Angus Glen East Village **Top-Ranked Pierre Elliott Trudeau High School** This Elegant Home Features Over 3600Sqft Of Thoughtfully Designed Living Space including a basement as per mpac**Full Transformation Led By A Professional Interior Designer In 2017(Spent $$$), Including A Finished Basement (**$$$ Spent On Renovation**). Airy Open Concept Living And Dining Rooms. Gourmet Kitchen Showcases A Stunning 13Ft Quartz Island With Breakfast Bar And Secondary Sink, Extended Modern Cabinetry, And High-End Appliances. Engineered Hardwood Flooring Throughout The Main And Second Levels, Newer Staircase, Designer Light Fixtures, Designer Feature Walls, Crown Moulding, And California Shutters. Super Spacious Primary Bedroom With Walk-In Closet And Modern Ensuite--Quartz Counters, Full Glass Shower, And Black Hardware. Outdoor Lifestyle For Summer With An Inground Pool (Heater, Pump, Filter, And Saltwater System) And Custom Safety Winter Pool Cover. Professionally Landscaped Backyard. Recent Exterior Upgrades Include Professional Exterior Painting (2025), Shingle Roof (2017), And Enhanced Insulation (2017). Walk To Unionville, Close To Community Centres, Public Library, Parks, Transit, And Top-Ranked Schools Including Pierre Elliott Trudeau High School. (id:24801)
Forest Hill Real Estate Inc.
15 Riverview Circle
Innisfil, Ontario
DISCOVER A CAREFREE LIFESTYLE FILLED WITH COMMUNITY AMENITIES & COMFORT! Get ready to fall in love with this adorable bungalow offering nearly 1,400 square feet of inviting living space in the heart of a vibrant community. Step inside to discover a cozy interior where the open concept layout is anchored by a warm gas fireplace and sun-filled windows that make every day feel bright. The functional kitchen is filled with cabinetry and counter space for easy meal prep, while the four-season sunroom invites you to enjoy morning coffee, hobbies, or quiet afternoons with a walkout to the back deck. The primary bedroom offers a walk-in closet and private three-piece ensuite, while the second bedroom is conveniently served by a four-piece bath combined with laundry. Outside your door, you'll enjoy an incredible lifestyle at Sandycove Acres with access to an on-site mall, three clubhouses, fitness and games rooms, libraries, two heated outdoor pools, and walking trails, all just minutes from the shores of Lake Simcoe, South Barrie's shopping centres, the GO Station, and Innisfil Beach Park. This is more than a home, its a community and a lifestyle waiting to welcome you. (id:24801)
RE/MAX Hallmark Peggy Hill Group Realty
912 Creekfront Way
Newmarket, Ontario
A rare and stunning end-unit townhome located in Newmarkets prestigious Bogart Pond Enclave. Nestled at the end of a quiet court and backing onto lush, mature forest, this executive-style "Cedar Model" is one of the largest and most desirable units in the community. *Two Car Garage*. Immaculately maintained by its original owner, the home features a bright, open-concept main floor with oversized patio door, soaring 17-foot ceilings, an incredible window wall with custom electric blinds, and a cozy double-sided gas fireplace.The main floor includes a highly sought-after primary bedroom retreat complete with a private balcony, walk-in closet, and ensuite bathroom. Upstairs, you'll find a bright loft with two generously sized bedrooms, a full bathroom, and a versatile den perfect for a home office, gym, or media space. The fully finished basement offers additional living space and ample storage.This home offers true maintenance-free living, with snow removal, lawn care, and gardening all included. Located just minutes from Highway 404, the Magna Centre, public transit, schools and all major shopping. Enjoy peaceful walks around Bogart Pond and trails, all just steps from your front door, this is a dog walkers dream! A rare opportunity to own a premium end-unit townhome in a tranquil, park-like setting. South facing private backyard! (id:24801)
RE/MAX Hallmark Chay Realty
7 London Pride Drive
Richmond Hill, Ontario
Welcome to 7 London Pride Dr Stunning fully renovated home nestled in a quiet, family-friendly pocket of Richmond Hill.! This 3+1 bedroom, 4-bath gem offers a perfect blend of modern design and comfort. Enjoy a bright, open-concept layout with quality finishes throughout. The sleek kitchen, stylish bathrooms, and hardwood flooring showcase true pride of ownership. A beautifully finished basement with an extra office/bedroom and bath adds functional living space. Step into the private, landscaped backyard perfect for relaxing or entertaining. Close to scenic trails, parks, top schools, and public transit. Move-in ready and not to be missed! (id:24801)
Engel & Volkers York Region


