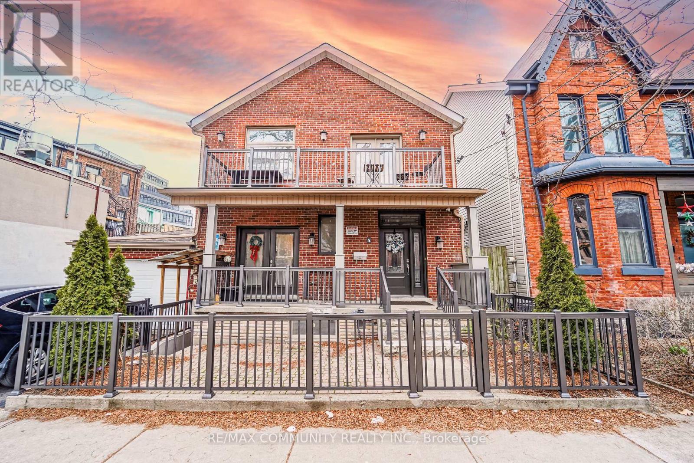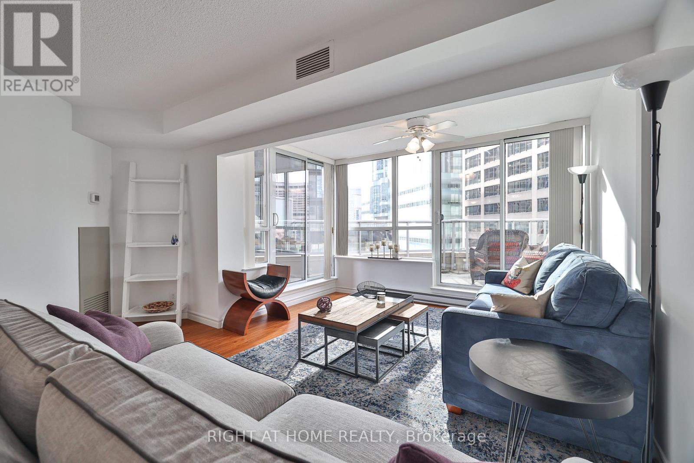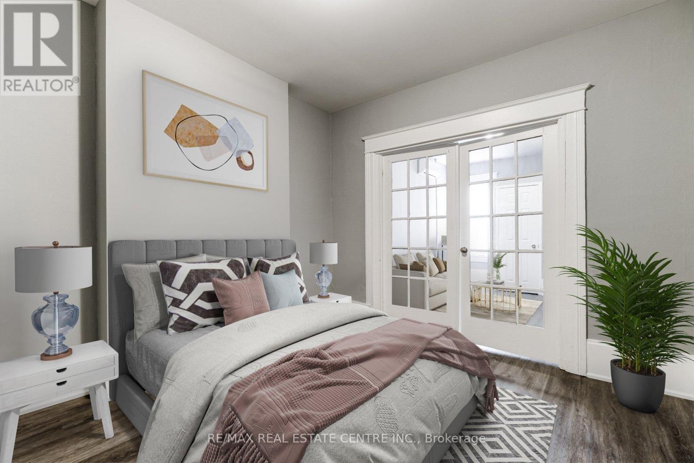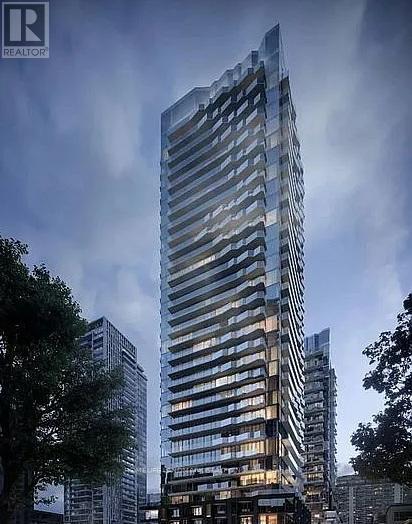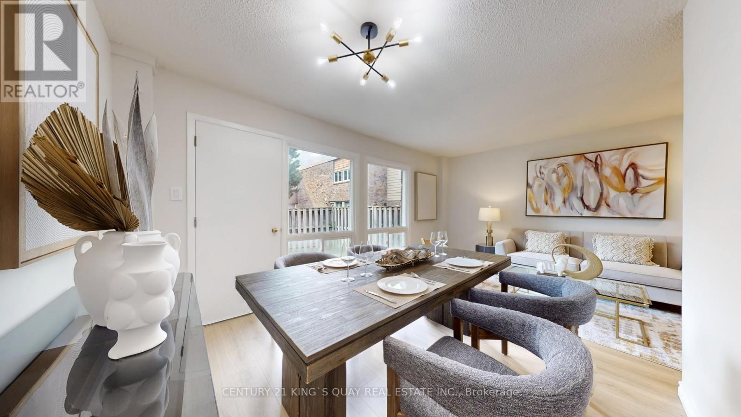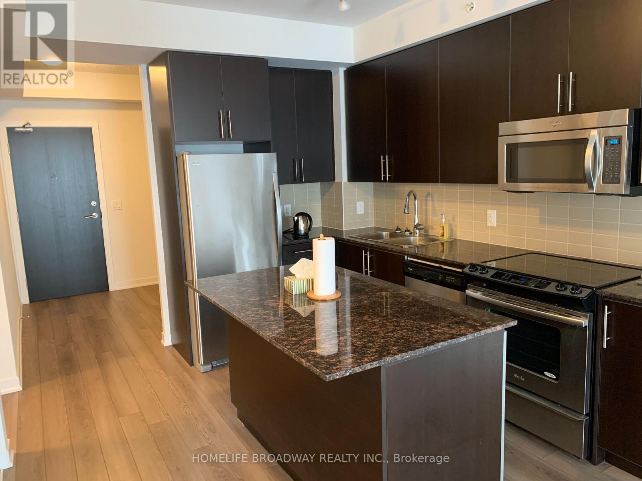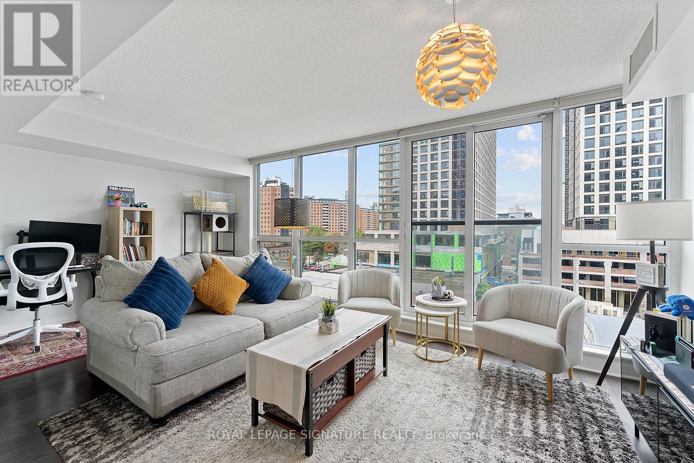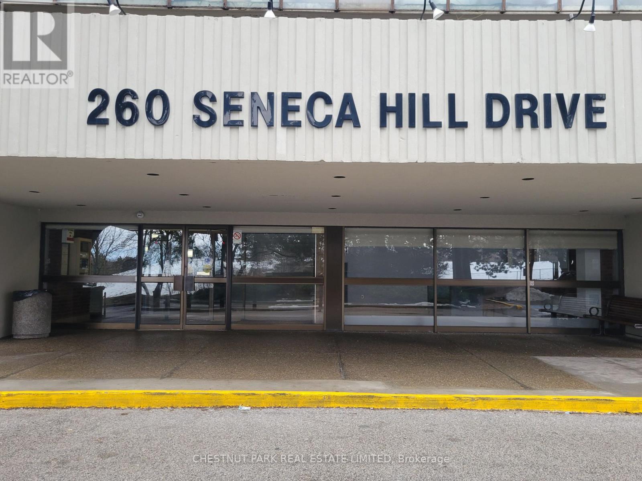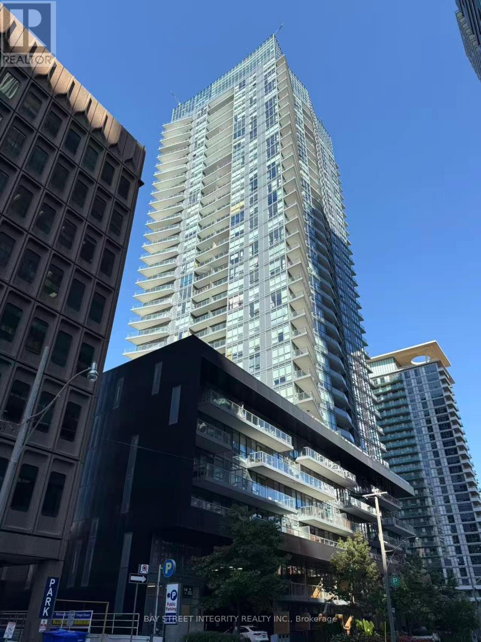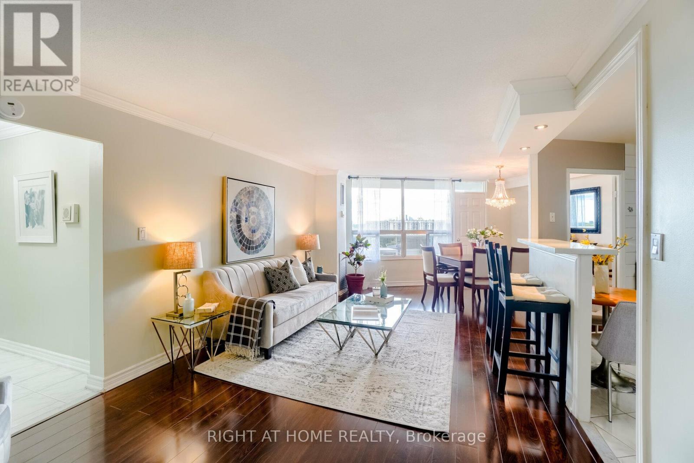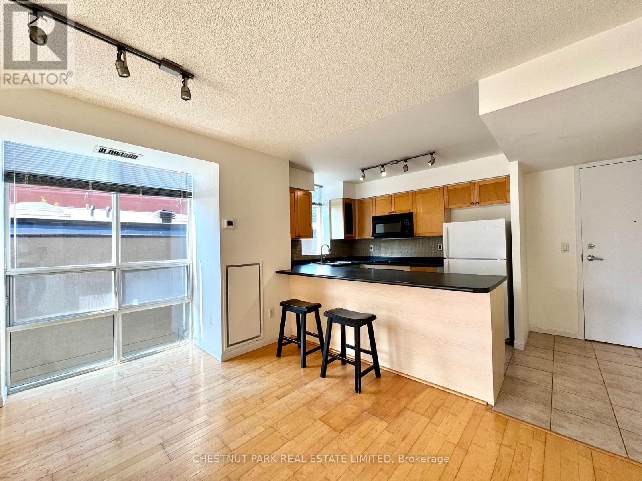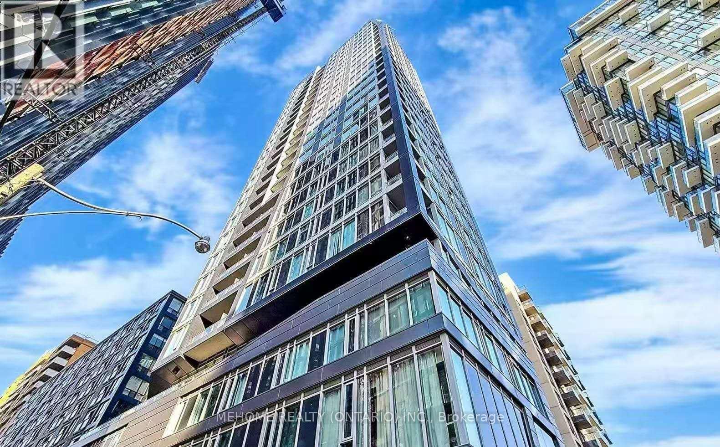Main - 4 Lakeview Avenue
Toronto, Ontario
Discover the perfect blend of modern living and comfort in this spacious, bright main floor unit, boasting 2 bedrooms and a 4-piece bathroom in the heart of Little Portugal, close to Dundas & Ossington Strip, Trinity Bellwoods, and more! The unit features an open concept layout with a modern kitchen, perfect for entertaining. Step outside to enjoy your own private deck for a serene outdoor retreat, or unwind on the charming front porch. Steps away from Transit and near many shops, restaurants, parks, and schools. Great for enjoying the city life (id:24801)
RE/MAX Community Realty Inc.
615 - 711 Bay Street S
Toronto, Ontario
Live at the heart of downtown in this beautifully renovated, fully furnished, all-inclusive 2-bedroom + den, 2-bath suite at The Liberties on Bay! Recently refreshed with modern finishes and fresh paint, this turnkey home offers over 1,000 sqft of bright, functional living space and a rare spacious terrace - one of only a few in the building. Enjoy sunny south exposure, an open-concept kitchen with sleek countertops and stainless steel appliances, and seamless flow through the living and dining areas with smooth ceilings and stylish lighting. Both bedrooms are generously sized with ample closet space and the bathrooms feature elegant finishes. Includes underground parking and a locker. Enjoy resort-style amenities: indoor pool, gym, sauna, billiard room, rooftop terrace with BBQs and 24/7 security. Steps to U of T, TMU, major hospitals, College Park, Eaton Centre, subway stations, shops and dining, offering unmatched convenience and comfort in one of Toronto's most connected locations. (id:24801)
Right At Home Realty
1 - 1413 Dundas Street W
Toronto, Ontario
Welcome Home! Main Floor Unit, Located In Little Portugal. 2 Bedroom Apartment That Features A Living Room With french doors leading to bedroom, 2nd bedroom with 2nd seperate entrance. Modern Kitchen, One 3-Piece Bathroom. Vinyl Flooring Through-Out And Tile Floors In Kitchen & Bath, Wall-Mounted Air Conditioning Units/Heat Pumps For Maximum Comfort. A Must See! (id:24801)
RE/MAX Real Estate Centre Inc.
315 - 120 Broadway Avenue
Toronto, Ontario
Brand New Building Located At Yonge and Eglinton. Hardwood Flooring Throughout, Modern Kitchen With Built-In Appliances/Backsplash/Granite Countertops, Open Concept Living & Dining Walkout To Balcony, Floor-To-Ceiling Windows, Plenty Of Natural Light. Walking Distance To Shopping, Dining, Parks, Entertainment, Public Transit Including Eglinton Subway Station And Eglinton LRT. (id:24801)
Homelife Landmark Realty Inc.
166 - 81 Elsa Vine Way
Toronto, Ontario
Beautifully Renovated 2-Storey Corner Townhouse in Bayview Village. Welcome to 81 Elsa Vine Way - a bright and spacious corner-unit townhouse offering 3 bedrooms and 3 bathrooms in the heart of Bayview Village, North York. Thoughtfully renovated, this home blends modern style with everyday comfort, featuring a sun-filled south-facing living and dining area along with bedrooms bathed in natural light. Key Features: -2-storey townhouse with attached 1-car garage and private driveway parking; - Fully renovated main and second floor with brand new finishes:>>Windows (2024), >>Laminate flooring, doors, stairs & closets (2025), >>Fresh paint throughout, >>Upgraded kitchen with new quartz countertops and brand new stove (2025); - Bathrooms on every floor, fully renovated in 2025; - Newly installed forced air gas heating & central A/C system (no more baseboard heating); - Maintenance fees include high-speed internet, cable TV, water, landscaping, snow removal and buildinginsurance. Prime Location: Close to parks, schools, TTC, supermarkets, Bayview Village Shopping Centre, North York General Hospital, and all the amenities you need just minutes away. This move-in-ready home is perfect for families or professionals seeking comfort, convenience, and style in one of North York's most desirable communities. (id:24801)
Century 21 King's Quay Real Estate Inc.
616 - 60 Berwick Avenue
Toronto, Ontario
Beautiful And Clear East Facing 1 + Den Luxury Condominium. 1 Parking And Locker. 9 Ft Ceiling. Just Steps To TTC And Subway Station, Shops And Restaurants. (id:24801)
Homelife Broadway Realty Inc.
718 - 320 Richmond Street E
Toronto, Ontario
Welcome to Suite 718 at The Modern. Step into a bright and functional 1+den layout featuring a galley kitchen with stainless steel appliances overlooking the open-concept living area. The spacious living room is framed by floor-to-ceiling windows and a Juliette balcony, filling the space with natural light. The bedroom sits just off the living room with sliding glass doors and closet. Enjoy world-class building amenities including a rooftop garden with BBQ area, two plunge pools with cabanas, a party room, bar and billiards, fitness centre, yoga studio, steam room, 24-hour concierge, and visitor parking. Conveniently located with TTC at your doorstep and just a short walk to St. Lawrence Market and the Distillery District. (id:24801)
Royal LePage Signature Realty
1404 - 260 Seneca Hill Drive
Toronto, Ontario
Bright, Spacious, Rare 3 Bedroom One And A Half Bath, With Parking Included. Hardwood Floors Throughout, Custom Kitchen Cabinets With Granite Counter Tops. Custom Doors And Shelving In Storage Room. Excellent Amenities. Close To Shopping, Highway, Schools And Park. Large Balcony, Private West Facing View Of Downtown And Cn Tower. No Obstruction. (id:24801)
Chestnut Park Real Estate Limited
2001 - 30 Roehampton Avenue
Toronto, Ontario
Client RemarksExperience modern urban living in the heart of Midtown! This bright and functional 1+1 bedroom suite offers a smart layout with a spacious living/dining area and walk-out to an open balcony. The modern kitchen features a breakfast bar, stainless steel appliances, and ample storage. The separate den is a versatile space that can be used as a home office or guest room. With floor-to-ceiling windows, upgraded finishes, and south-facing views, this unit provides both style and comfort. Steps to Yonge & Eglinton subway, future LRT, shops, restaurants, parks, and top schools. Perfect for urban professionals seeking convenience and lifestyle. (id:24801)
Bay Street Integrity Realty Inc.
1607 - 5 Shady Golfway
Toronto, Ontario
Motivated Seller! Wonderful Location! Everything within minutes. Offers Are Welcome Anytime! Condo fees include everything even internet! This spacious 3-bedroom open concept condo features a beautiful kitchen with granite countertops, granite breakfast bar, stainless steel appliances, and plenty of cupboards. Step out onto the large, cozy balcony and enjoy a gorgeous cityscape view of downtown. Convenience at your doorstep: TTC stop right in front of the building, walk to the upcoming Don Valley Station LRT, or hop on the DVP in minutes. Just 10 minutes to Costco, Home Depot, and other major big box stores. Surrounded by a golf course, ravines, and scenic trails. Plenty of shopping nearby, a family-friendly community, and move-in ready comfort. This property truly has it all! Priced for a quick sale. Motivated Seller (id:24801)
Right At Home Realty
602 - 311 Richmond Street E
Toronto, Ontario
Welcome to this bright and stylish 2-bedroom, 1-bathroom condo in one of downtown Toronto's most convenient neighbourhoods. Offering over 800 square feet of living space, this suite combines modern comfort with an unbeatable location. Large windows fill the open-concept living and dining area with natural light, while hardwood floors add warmth throughout. The generous kitchen provides ample counter space and storage, making it ideal for both everyday cooking and entertaining. Step out onto your private balcony to enjoy your morning coffee or evening glass of wine. Both bedrooms are well-sized with versatile layouts that can easily adapt for a guest room, home office, or studio. The updated 4-piece bathroom adds a clean and functional finish. Parking can be added if needed. Building amenities are top-notch: stay fit in the large, fully equipped gym, entertain friends on the common rooftop deck with BBQs, or simply relax and take in sweeping city views. Located at Richmond and Sherbourne, you're steps from shops, cafes, restaurants, and transit, with quick access to the Financial District, St. Lawrence Market, Distillery District, and vibrant King East. Perfect for professionals, couples, or anyone seeking a spacious downtown rental with great amenities. (id:24801)
Chestnut Park Real Estate Limited
1205, 2nd Bedroom - 68 Shuter Street
Toronto, Ontario
Share Accommodation! Sunny 2nd Bedroom with stunning southwest corner views! Next to Nofrills and just minutes to TMU, Eaton Centre, U of T, Dundas Square, George Brown College, Massey Hall, and TTC subway. Quick access to the DVP and Gardiner Expressway. Enjoy premium amenities, including a gym, party room, and outdoor terrace .**Extras**: Furnished! Stainless Steel Appliances: Refrigerator, Stove, Microwave, B/I Dishwasher, Stacked Washer & Dryer. (id:24801)
Mehome Realty (Ontario) Inc.


