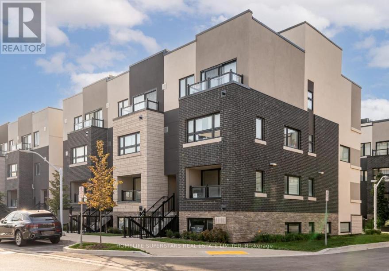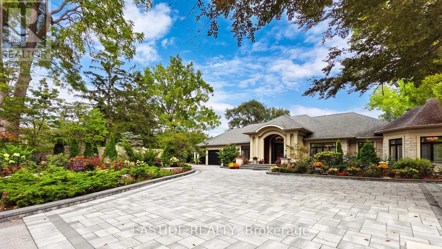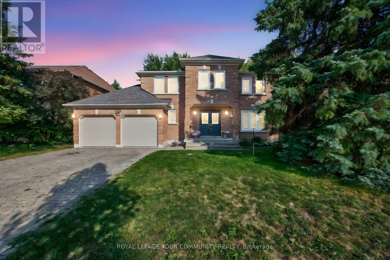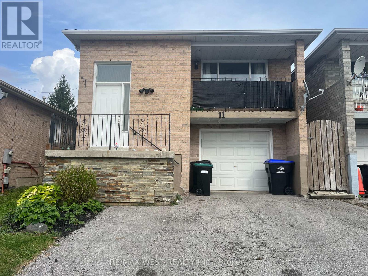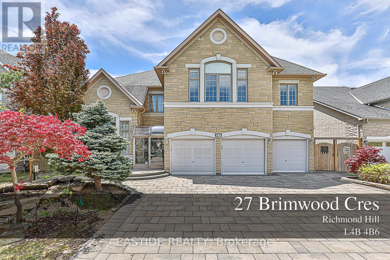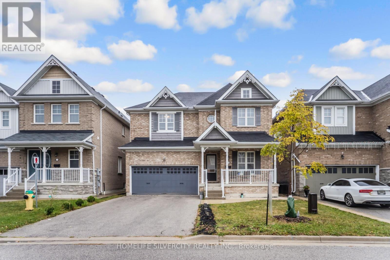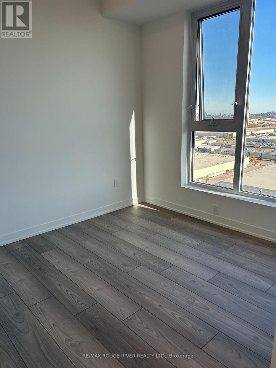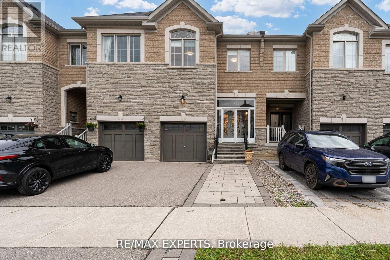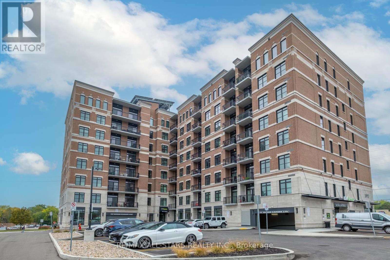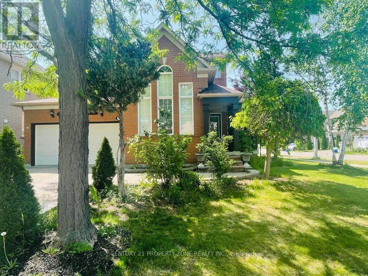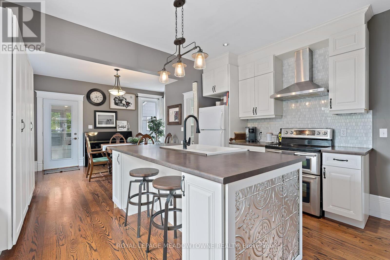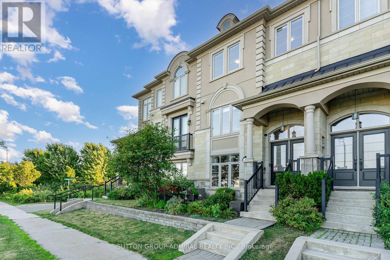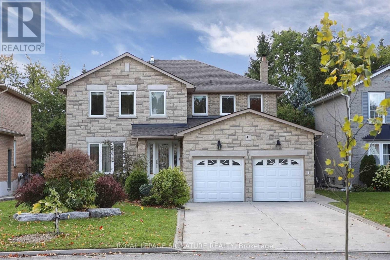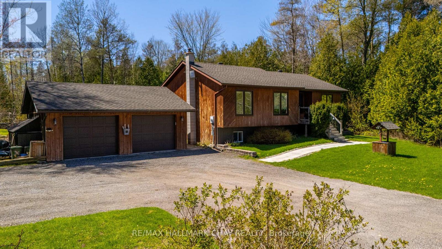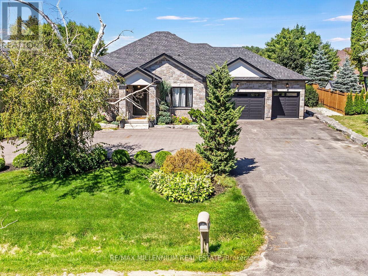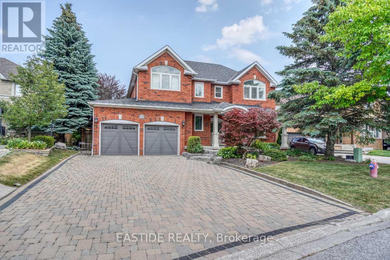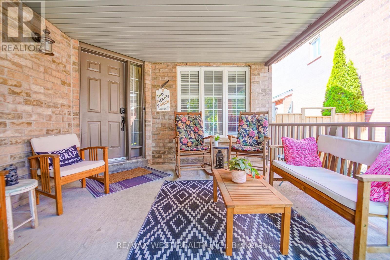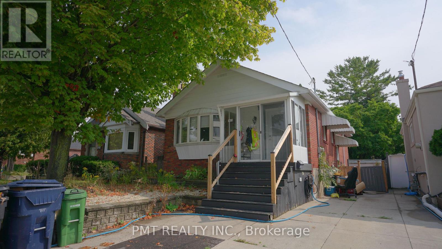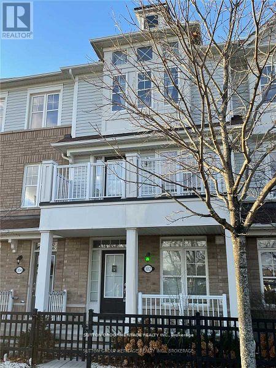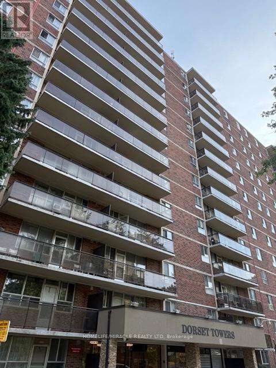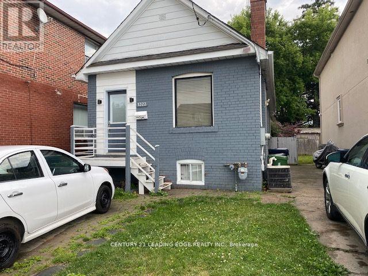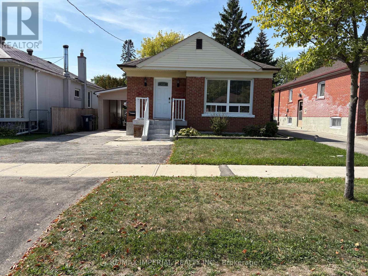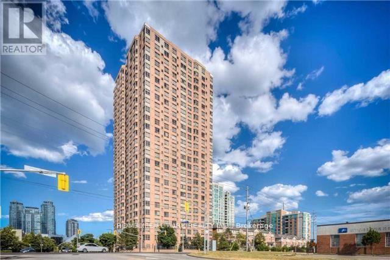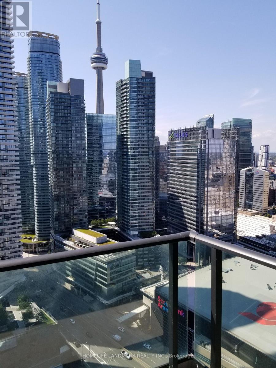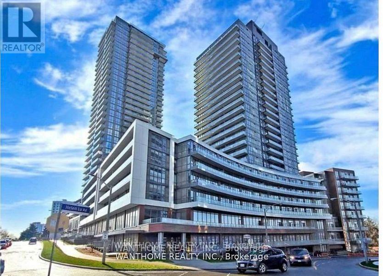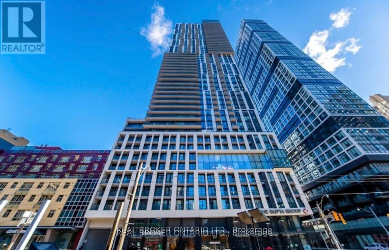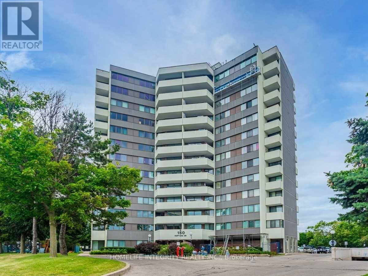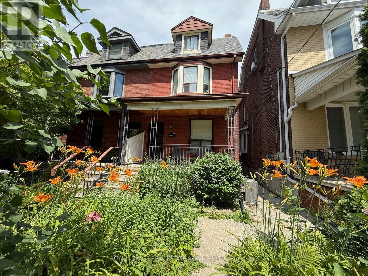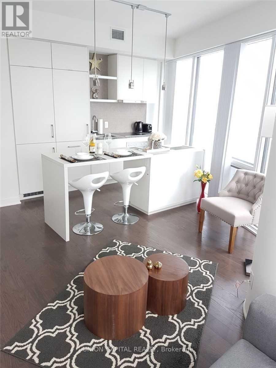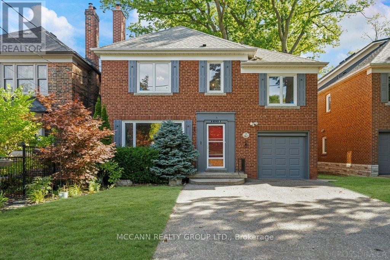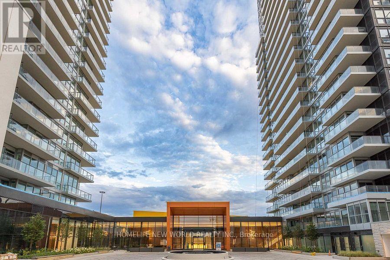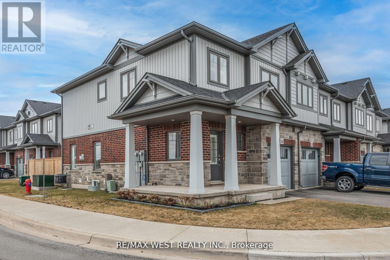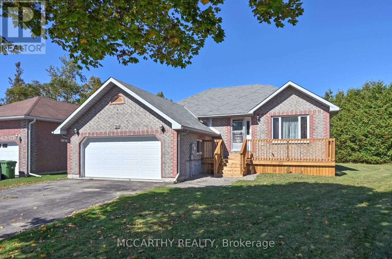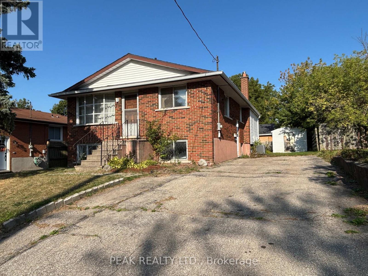412 - 1411 Cooke Boulevard
Burlington, Ontario
Open Concept Main Living / Dining Room Area With Walk-Out To Private Terrace! Kitchen Features Stainless Steel Appliances, Quartz Counters & Breakfast Island-- Perfect For Entertaining! Spacious Bedrooms Boast Doubles Closets & Lots Of Natural Light. One 4Pc Main Washroom & Ensuite Laundry In Unit. One Underground Parking Spot Included. (id:24801)
Homelife Superstars Real Estate Limited
302 Tuck Drive
Burlington, Ontario
Welcome to your future custom-built dream home with approx. 5000 SF of living space where craftsmanship meets comfort in every detail. Builder financing available at Zero percent for qualified buyers. This custom-built home offers the perfect blend of luxury, functionality, and timeless design, tailored to fit your lifestyle. Features Include: Top rated schools, 11' ceiling on the main and 10' in the basement, custom built'in wood work, solid core doors through out the house, Glass walls, interlocked circular driveway and right across the Breckon park. Chefs Kitchen with high-end Jenn air Appliances with panels (Fridge, Stove, Dish washer, Built in Microwave/Oven), painted shaker doors, Dove tail Birch drawers, LED lights, upgraded servery,coffee station with sliding pocket doors, Huge fluted island upgraded with multiple drawers with matching range hood, Multi-functional sink station and Pot- filler.Outdoor Living Space perfect for entertaining include gas fire place, out door kitchen with Pizza oven, BBQ, Fridge and a sink.Premium Finishes throughout hardwood floors (Herringbone on the main), quartz countertops, Floating stairs with LED lights, multiple washrooms with double vanities, floor to ceiling tiles, curbless showers, upgraded toilets, Luxurious Master Suite with spa-like ensuite with heated floor.Floating stairs with LED lights through out the house. Basement features include a bedroom; washroom, floor-to-ceiling glass walls & doors in the gym, Movie Theater, Sauna, Rec room with fireplace.Smart home features include smart switches, electrical car charger and cameras. Built with care and designed with you in mind, this home isn't just a place to live its a place to love. Open house Saturday and Sunday (2pm to 4pm) (id:24801)
Home Choice Realty Inc.
431 Fourth Line
Oakville, Ontario
Welcome to 431 Fourth Line a once-in-a-lifetime opportunity to own a palatial custom-built bungalow on a sprawling 0.83 acres lot in Oakville prestigious Bronte East community. Boasting over 9,400 sq.ft. of luxurious living space including an indoor heated pool and wellness retreat, this home is the pinnacle of elegance and craftsmanship. A grand 17-ft domed foyer welcomes you into a sunlit interior featuring 4 spacious bedrooms, 5 designer bathrooms, a gourmet kitchen with top-of-the-line Miele and WOLF appliances, and a stunning indoor swimming sanctuary complete with sauna, hot tub, and Italian stone detailing. The professionally finished lower level is a resort in itself offering a full bar, wine cellar, fitness centre, home theatre, and a private library. The meticulously landscaped garden is an entertainers dream with an outdoor kitchen, premium Broil King BBQ, gazebo with fireplace, and multiple lounge zones. Located minutes to top-ranked schools-Appleby College, Bronte Harbour, GO Station, and highway access. A rare estate offering timeless sophistication and strong future value in one of Oakville most coveted enclaves. (id:24801)
Eastide Realty
684 Exceller Circle
Newmarket, Ontario
Discover this inviting home located on a quiet street in the prestigious Stonehaven subdivision, perfectly situated on a very large lot with a spacious backyard, ideal for future pool installation. The extensive yard features a brand-new back deck, offering a private outdoor space surrounded by mature trees and a secure fence. Inside, the home boasts spacious rooms filled with natural light, including a large kitchen and breakfast area that opens onto the back deck-perfect for gatherings with family and friends. The kitchen also overlooks the family room area, enhancing the home's warm and welcoming atmosphere. The spacious master bedroom, complete with an ensuite bathroom, serves as a comfortable retreat. This is a well-maintained home and carpet free. Conveniently located just steps from local schools, this property also offers quick access to Highway 404, as well as a variety of restaurants, parks, and all essential amenities. Don't miss out on the opportunity to make this charming home in Stonehaven your own! (id:24801)
Royal LePage Your Community Realty
11 Turner Court
Bradford West Gwillimbury, Ontario
This stunning 4-level backsplit home boasts a convenient location and an impressive layout. The interior features a modern kitchen equipped with stainless steel appliances, eat-kitchen, granite countertops, open-concept living and dining area. Enjoy breathtaking views from the walk-out balcony or unwind in the family room with access to a beautiful deck. The home's floor plan is thoughtfully designed, with three spacious bedrooms and two well-appointed washrooms. One bedroom is conveniently located on the between level, a practical laundry room and direct access to the single-car garage. The private driveway accommodates up to three cars, providing ample parking space. With its perfect blend of style, functionality, and comfort, this property is ideal for families or individuals seeking a relaxing retreat . ** This is a linked property.** (id:24801)
RE/MAX West Realty Inc.
27 Brimwood Crescent
Richmond Hill, Ontario
Truly Magnificent Mansion W/Superior Quality All Imaginable Upgrd Top To Bottom. Luxurious 3 Garage Home In Prestigious Bayview Hill, Backing Onto Premium Ravine & The Beaver Creek, W/Walkout Bsmt. Stone Front, 9' Ceiling On Main Flr, Two-Storey High Foyer W/Skylight,18' Ceiling on Living Room, Cornice Moulding & Hrdwd Floor Throughout, Breakfast Area. Interlocking Brick Driveway, Nice Landscaping. Flagstone-Edged Pond W/Fountain &Waterfall. Fin W/O Bsmt W/Bar, Gym, Sauna Room&2Bdrms. Top Ranking School Bayview Ss With IB Program and Bayview Hill Elementary School. Easy Access To Shopping, Community Center, Parks, Go Transit And Highway. (id:24801)
Eastide Realty
28 Swenson Street S
New Tecumseth, Ontario
Please come and have a look at This Fully Detached 4 Bedroom Double Car Garage Approx 2400 Sq Ft. Home In Desirable Area Of Alliston. Combined Living/Dining With Sep Family Room With Fireplace. Family Size Kitchen Has Walkout To Yard And Fully Fenced. Hardwood Floor Main. 9 Ft. Ceilings On Main Floor, Oak Staircase Leads Up To 4 Good Size Bedrooms With 3 Full Bathrooms On The Second Floor. Close To Schools, Parks And All Amenities. Thanks you!!! (id:24801)
Homelife Silvercity Realty Inc.
2310 - 474 Caldari Road
Vaughan, Ontario
Brand new corner unit at Abeja District condos overlooking Vaughan Mills Mall featuring 2 bedrooms, 2 bathrooms, ensuite laundry and large kitchen/living/dining open space for your decorative skills, with walkout to balcony. Minutes to Vaughan Metro Centre, Hwy 400, Canada's Wonderland and Cortellucci hospital. (id:24801)
RE/MAX Rouge River Realty Ltd.
36 Port Arthur Crescent
Richmond Hill, Ontario
Welcome to this Immaculate 7-Year-Old Madison-Built Home, Lovingly Maintained by Its Original Owner and Nestled on a Quiet, Family-Friendly Street in Richmond Hill. Backing Directly On to One of the Area's Most Prestigious Golf Courses, This Property Offers Rare Privacy and Scenic Views with No Rear Neighbours. Featuring 9-Foot Smooth Ceilings on the Main Floor, an Open Concept Layout with Abundant Natural Light, and a Recently Upgraded Kitchen with QUARTZ Countertops, Modern Light Fixtures, Soft Water System and Stainless Steel Appliances, This Home is Move-In Ready. Enjoy the Elegance of Hardwood Flooring, an Oak Staircase, and a Fully Interlocked Backyard Ideal for Entertaining or Relaxation. With 3 Spacious Bedrooms Plus a Separate Office, This Home is Perfect for Families. Located Just Minutes from Bond Lake Trails, Highway 404, Costco, and Other Essential Amenities. Zoned for Two of Richmond Hill's Best Schools: St. Theresa of Lisieux Catholic High School and Richmond Hill High School. This is the Dream Home You've Been Waiting For. (id:24801)
RE/MAX Experts
309 - 5917 Main Street
Whitchurch-Stouffville, Ontario
Modern 2 Bed, 2 Bath Eco-Friendly Condo in the Heart of Stouffville. Welcome to this beautifully designed open-concept condo offering 2 spacious bedrooms and 2 full bathrooms, complete in your exclusive, bright, ground-level premium parking garage. With 895 sq.ft of thoughtfully designed living space plus a private balcony, this eco-conscious home boasts 9-foot ceilings, luxury vinyl wood plank flooring throughout, a sleek kitchen featuring quartz countertops, upgraded cabinetry, and a stylish backsplash.The primary ensuite has been fully upgraded, showcasing a frameless glass standing shower and designer tiles throughout. Enjoy the convenience of in-unit laundry, central air conditioning, and a layout that perfectly balances function and style.Additional building features include a golf simulator and on-site hair salon located in the retail space below perfect for lifestyle and convenience. (id:24801)
RE/MAX All-Stars Realty Inc.
41 Stern Gate
Vaughan, Ontario
Bright & Spacious 2 Bedroom Basement Apartment In A Corner Detached Home. Prime Vaughan Location! Just Minutes To Canadas Wonderland, Vaughan Mills, Cortellucci Vaughan Hospital & Vaughan Metropolitan Centre. Walking Distance To Shoppers, Longos, Dollarama, Bus Stops & Only 200M To One Of Vaughans Top Rated Schools (8+ Rating, Top 4 In Vaughan). Features A Larg Master Bedroom W/ Deep Closet, 2nd Bedroom/Office, Separate Living Room, Full Kitchen W/ Brand-New Cooking Range, Fridge & Dishwasher, Bathroom, Lobby & Plenty Of Storage. Pot Lights Throughout. Steps To Discovery Park. Parking & Wi-Fi Included. (id:24801)
Century 21 Property Zone Realty Inc.
14 Verney Street
Guelph, Ontario
Location = Lifestyle! Steps to Exhibition park and in the Victory School catchment. Enjoy short walk or bike to Riverside park or Downtown shops/dining& nearby trails along the Speed River. This is your chance to be a part of this charming & welcoming community. Big in heart & history. Charming home (with workshop) features high ceilings, beautiful trim, baseboards, oak hardwood on main and pine upstairs. New doors and handles. Windows through-out have been replaced. Kitchen with island, farmhouse sink & island installed in 2012 is now the hub of the home with centre island & open concept floor plan. So much storage is provided by the long pantry wall . Special care was made with consideration to provide character in keeping with the home. The 50 ft lot and 3 car parking are unique to the street. With it's extra width; there is potential to widen the driveway even further for additonal parking. Private yard for play and entertaining. The oversized 12x20 WORKSHOP with loft and power 2018( same size as a single car garage!) Note: it has been framed to add a garage door if desired to convert to a garage. 100 amp panel 2003, high efficiency furnace Nov 2022 , bathrooms renovated in 2019, shingles June 2017, softener owned-June 2023, The basement has been partially fiinished offering a recreational space for play/ TV/Office opportunity. Look no further than 14 Verney to start your next chapter. (id:24801)
Royal LePage Meadowtowne Realty
32 Grand Trunk Avenue
Vaughan, Ontario
Luxury Townhouse At Its Finest. This Modern, Open Concept Home Boasts 9' Ceilings And Is Upgraded Throughout. Complete With Two Car Garage, Two Patios (410 +120 Sq Ft) Perfect For Entertaining And A Bright Basement Apartment To Help Pay Your Mortgage! Close To Shopping, Great Schools, Go Train, 407. Don't Miss Out On This Incredible House! (id:24801)
Sutton Group-Admiral Realty Inc.
Basement - 54 Dewberry Drive
Markham, Ontario
Detached House (Basement) In Markham Available For Rent In Oct 1, 2025. Located At Denison/McCowan. Two Bedrooms Apartment Basement Unit. Separate Entrance. One Full Washroom. Eat In Kitchen. Furnished And Appliances Included. Tenant Pay 35% Utilities. One Parking Spot. Absolutely No Smoking And No Pet. All Amenities Nearby. Recent Credit Report& Previous Landlord Reference Required Also To Be Verified. Employment Verification. First And Last Month Rent Required.*For Additional Property Details Click The Brochure Icon Below* (id:24801)
Ici Source Real Asset Services Inc.
51 Blyth Street
Richmond Hill, Ontario
Spacious Basement Apartment in the Heart of Richmond Hill!Bright and well-maintained unit featuring high ceilings and a functional layout. Includes a large bedroom plus a versatile den that can easily be converted into a second bedroom. Enjoy the convenience of a private separate entrance, exclusive laundry room, and ample storage including a cold room. Security cameras surround the property for added peace of mind. All utilities included. A must-see unit in a prime location! (id:24801)
Royal LePage Signature Realty
7912 County Road 56 Road
Essa, Ontario
Escape the hustle and bustle of city life and embrace the serenity of this charming countryside retreat at 7912 County Road 56, Essa, where rustic allure meets modern comfort in a picturesque rural setting. This inviting home features an open-concept layout with warm hardwood floors, abundant natural light, [insert number] spacious bedrooms, and [insert number] well-appointed bathrooms, complemented by a stunning backyard oasis boasting a sparkling above-ground pool, vibrant gardens, a screened-in porch for year-round relaxation, and an extended deck perfect for entertaining or soaking in breathtaking countryside views. With updated fixtures, a modern kitchen with [insert details, e.g., stainless steel appliances, granite countertops], and energy-efficient systems, this property offers the perfect blend of tranquility and convenience, just minutes from [insert nearby attractions, e.g., local markets, schools, or recreational areas]. Don't miss your chance to own this idyllic haven schedule a showing today and envision a life of peace and possibility in the heart of Essa (id:24801)
RE/MAX Hallmark Chay Realty
5003 - 7890 Jane Street
Vaughan, Ontario
Welcome To the Brand New TC5 1+1 Bedrooms with 2 full Bathrooms Located in The Heart of Vaughan Metropolitan Centre. The large den could be used as a second bedroom on high floor with unobstructed view! lots of natural light, overlooking the view of city. Steps to Subway, TTC/YRT connected to downtown Toronto. Close to YMCA, Ikea, Costco, Vaughan Mills, York University. Easy access to 400, 407 & 401, shopping, restaurants, entertainment.. 9' Ceiling, Modern Kitchen With Built In Appliances, Quartz Counter, Laminate Flooring Throughout, Floor-To-Ceiling Windows, Open Concept Floorplan. Luxurious Amenities Including Full Indoor Running Track, A Colossal State-Of-The-Art Cardio Zone, Dedicated Yoga Spaces, Half Basketball Court And Squash Court, Rooftop Pool With A Parkside View And Luxury Cabanas. (id:24801)
Royal LePage Real Estate Associates
3392 Line 13
Bradford West Gwillimbury, Ontario
Step into this exceptional bungalow nestled on a large private lot, where no detail has been overlooked. This home is designed for both elegance and comfort, featuring a spacious custom kitchen with centre island and butlers pantry, waffle ceilings, and open living and dining areas that set the stage for effortless entertaining. A powder room, 3 full washrooms, and 4 bedrooms ensure convenience for family and guests alike. The primary suite boasts a luxurious en suite with double sinks for modern functionality.The fully finished basement has been thoughtfully designed with a custom kitchen featuring a centre island, making it ideal for extended family, guests, or even rental potential. It also includes a spacious bedroom and a large recreation room that could easily be converted into an additional bedroom, office, or gym providing flexible living options to suit any lifestyle. Car enthusiasts and entertainers will love the 3-car garage with a drive-through to the backyard, plus parking for up to 10 vehicles. Every aspect of this home has been thoughtfully renovated, offering timeless quality with no compromises. (id:24801)
RE/MAX Millennium Real Estate
659 Mariner Lane
Newmarket, Ontario
Welcome to 659 Mariner Lane A Stunning Mattamy-Built Home in Prestigious Stonehaven! Nestled on a quiet Cue De Sac , this spacious 4+2 bedroom, 4-bathroom home boasts approximately 4,500 sq. ft. of total living space with 9-ft ceilings on the main floor and a beautifully finished basement. The open-concept layout flows effortlessly, leading to a private backyard oasis featuring a saltwater inground pool, perfect for summer entertaining. Thoughtfully updated with new furnace, 12 windows, and sliding kitchen doors (approx. 5 yrs ago). Features include a double garage + 4-car driveway, family room with fireplace, and ample storage. Located in the sought-after Stonehaven-Wyndham community near schools, parks, and amenities. (id:24801)
Eastide Realty
Homeart Realty Services Inc.
80 Sprucewood Drive
Markham, Ontario
Welcome to This Stunning Estate, A Masterpiece of Craftsmanship and Elegance Nestled on A Coveted Corner Lot in A Quiet Cul-de-sac. This Home Offers An Unparalleled Blend of Sophisticated Design & Modern Comfort.Luxury Home Fully Renovated In Sought After Neighborhood Of Thornhill With Master Craftsmanship . Elegant Open Concept Kitchen & Living Room, Dining Room, Skylights, An Upscale Bar, An Entertainers Delight! Relax In The Private Master Retreat W/ A Hotel-Style En-Suite And Oversized Spa-Like Shower. Minutes to Hwy 404 & 401, Top Rated Schools, Community Centre, Centrepoint Shopping Centre. (id:24801)
Eastide Realty
50 Gartshore Drive
Whitby, Ontario
Located in one of Whitby's most sought-after communities is this Williamsburg beauty. From the welcoming front porch to the soaring cathedral ceilings, every detail is designed to impress. The main floor flows beautifully, featuring hardwood floors and a modernized kitchen that overlooks a sun-filled backyard retreat complete with stamped concrete, inground pool, and no neighbours behind! Upstairs, discover four spacious bedrooms plus a versatile media area for gaming, homework or movie nights. The stunning renovated ensuite in the primary features heated floors, double vanity, with a freestanding soaker tub. The finished basement takes this home to the next level with an extra bathroom, a large rec room, fitness area, and plenty of storage. This home is walking distance to top schools, close to parks, trails, shopping, and offers quick highway access for commuters. If you're looking for a home that blends space, style, and convenience, this one is a must-see. (id:24801)
RE/MAX West Realty Inc.
103 Yardley Avenue
Toronto, Ontario
Welcome to 103 Yardley Avenue, a charming home located in Torontos family-friendly OConnor-Parkview community! This property features a bright and functional layout with spacious living areas, comfortable bedrooms, and plenty of potential to make it your own. Nestled on a quiet street, its just minutes from parks, schools, shops, and everyday conveniences, with easy access to the DVP and TTC for stress-free commuting. Perfect for families or anyone looking to enjoy a balance of city living and neighborhood charm, this home is a wonderful opportunity in a desirable east-end location. (id:24801)
Pmt Realty Inc.
102 Harbourside Drive
Whitby, Ontario
Stunning Executive Style Town Home In Super Location Near Beach & Surrounded By Trails & Parks. Easy 401 Access & 2 Minutes To Go Train. Open Concept Din/Liv Room With W/O To Balcony. Well Appointed Kitchen With S/S Appliances, Breakfast Bar And W/O To A 2nd Balcony. Convenient Main Floor Fam Rm Could Be A Great Office With Access To Garage. Lovely Master Bedroom With Cathedral Ceiling. Huge Window &4Pc Ensuite Bath. Shopping, Gym, & Lake Are All Within Walking Distance. Modern Design. Tasteful Neutral Decor! Enjoy Nature, Walking And Cycling At The Lake. Looking For AAA Tenants. References, Rental App & Proof Of Income Required. Non-Smoking Unit. Tenant Pays Utilities & Hot water tank is Rental. (id:24801)
Sutton Group-Heritage Realty Inc.
1403 - 1950 Kennedy Road
Toronto, Ontario
This bright and spacious 2-bedroom condo is highly sought after, offering a large balcony and an unbeatable location. This Freshly painted unit features two generously sized bedrooms and is perfectly positioned just steps from public transit TTC, grocery stores, and schools. Brand new kitchen+Appliances, brand new washroom, freshly painted and new light fixtures in the unit. Its located across from Kennedy Commons, with cinemas, shops, and restaurants nearby, plus easy access to Highway 401. The well-maintained building offers with unobstructed views. Everything you need is just a short walk away, and the condos close proximity to Grocery, Restaurants, Place of worship, Scarborough town center and Birchmount Hospital adds convenience for your day to day needs. EXTRAS: Enjoy building amenities such as free visitor parking, a fully equipped gym, a security system, and a recreation room, offering you a variety of ways to relax and stay active. (id:24801)
Homelife/miracle Realty Ltd
Main - 1323 Woodbine Avenue
Toronto, Ontario
Renovated Detached 2 Bedroom Main Floor With Front Pad Parking. Open Concept Layout. Island and granite Counter Tops. Pot Lights. Custom Cabinets. In Suite Laundry. A spacious Garden Shed as Storage. Walking Distance To Parks , Schools, Shopping & Subway. Second Bedroom is small and good for baby room or home office. (id:24801)
Century 21 Leading Edge Realty Inc.
B2 - 103 Coleman Avenue
Toronto, Ontario
Renovated Large 1 Bedroom Unit In A Boutique Building. Designer Finishes Throughout With Brand New Stainless Steel Appliances Including A Dishwasher, Ensuite Laundry, Hardwood Floors, Quartz Countertops, Modern Fixtures and Hardware. Secure Building W/Fob Access And Buzzer System. No Detail Overlooked. Generously Sized Principal Room And Bedroom! (id:24801)
Bosley Real Estate Ltd.
74 Wye Valley Road
Toronto, Ontario
This is the entire house lease. The existing furniture will be removed before the tenants move in. Well-maintained bungalow on a large lot backing onto green space. Hardwood floors throughout. Separate-entrance finished basement. Newly renovated backyard, ideal for entertaining and BBQs. Steps to TTC (Ellesmere & Kennedy), minutes to Hwy 401, Walmart, Costco, Home Depot, Highland Farms, and schools. Move-in ready. Tenancy restricted to a single family. (id:24801)
RE/MAX Imperial Realty Inc.
37 Wolverton Avenue
Toronto, Ontario
Renovated two-bedroom bungalow situated in the heart of East York (Golden Triangle). Great height basement, separate entrance for the basement, built-in garage and close to major highways. (id:24801)
Homelife/vision Realty Inc.
12 Chevron Crescent
Toronto, Ontario
Excellent Location!! 3 Bedrooms,1 Washroom, Located On A Quiet Street And Minutes To Kennedy Subway Station - This Is Perfect For Young Family Or Couple. Kitchen, Laundry, Washer, And Dryer, New Paint, New Windows, Hardwood Floor. Close To All Amenities, Transit, Shopping, Schools And Walk To Kennedy Subway. Very Nice Backyard. Drive-Way Parking. (id:24801)
RE/MAX Crossroads Realty Inc.
Ph02 - 115 Omni Drive
Toronto, Ontario
Tridel Luxury Condo In Gated Community, Bright And Spacious Rare Penthouse Unit . Unobstructed Sought After East View, Walk To Scarborough Town Centre. Convenient Access To 401. Recreation Facilities, Indoor Pool, Exercise Room, Sauna. 24 Hr Gate House Security. Don't Miss This One! (id:24801)
Homelife/future Realty Inc.
446 Elm Road
Toronto, Ontario
Situated in the heart of the prestigious Cricket Club neighborhood, this sun-filled 4+1 bedroom home blends timeless elegance with modern comfort. Built by renowned builder Mark Rosenberg for his own family, 446 Elm Rd rests on a serene west-facing 35' x 123' property with lush, landscaped gardens providing an ideal private urban retreat. Inside, soaring ceilings, oversized windows and skylights flood the spacious principal rooms with natural light. Custom millwork, including a dramatic library with a rolling ladder in the Living Room. Four gas fireplaces, solid wood doors and detailed pocket doors, a spacious Dining Room and separate Family Room with gas fireplace highlight just some of this home's detailed character. The large Kitchen features maple cabinetry, stainless steel appliances, and double French doors opening to the deck, outdoor seating area and the mature, sundrenched garden. Upstairs, the airy layout continues with a luxurious Primary Suite boasting west facing garden views from the Bay Window, a spa-like five piece Ensuite and two walk-in closets, one with a window and rough in for plumbing for the 2nd Bedroom. Three incredibly spacious Bedrooms and a five-piece Bath complete this floor. The bright, finished Lower Level includes a Guest Room, separate entrance to walkout to the garden, three-piece Bath, large Laundry Room, plenty of storage and a Mudroom with direct access to the two-car garage and four-car driveway. Ideally located just steps to top schools, parks, Avenue Road Community Centre, the Cricket Club, public transportation, local shops/dining to experience and easy access to Highway 401,this exceptional residence offers the best of Family living in one of Toronto's most coveted Communities. (id:24801)
Sotheby's International Realty Canada
3813 - 33 Bay Street
Toronto, Ontario
Luxurious Pinnacle Centre In The Heart of Downtown. 38th-Floor One Bedroom + Den with Large Balcony (629 SF + 89 SF). Locker On P2. Laminated Flooring Throughout. Floor-To-Ceiling Windows. Stunning City And Partial Water View. PATH Entrance Right Across Street. Steps To Harbourfront, Union/Go Station, Scotiabank Arena, Financial District, CN Tower & Yonge St, etc. Exceptional 30,000 SF Amenities: Gym, Pool, Sauna, Tennis/Squash/Basketball Courts, BBQ & More. (id:24801)
Homelife Landmark Realty Inc.
2511 - 32 Forest Manor Road W
Toronto, Ontario
Condo At The Peak Emerald City In The Prime Fairview Mall Community. Modern 1+1 Suite With 2 Bath. 9Ft Ceiling. Large Balcony W/ Unobstructed Beautiful City View. Master Bedroom With En-Suite Washroom, Den Can Be Used As 2nd Bedroom W/ Sliding Door. Open Concept Layout W/Laminate Floor Throughout. Short Walk To Subway Station, Fairview Mall, Supermarket, Library, Restaurant, Banks, Parkway Forest Community Center; Easy Access To Highway 401/404 (id:24801)
Wanthome Realty Inc.
4109 - 251 Jarvis Street
Toronto, Ontario
Excellent Location!!! Two Bedroom/1Bath. West Facing. Open Concept With Walk Out Balcony. Practical Layout. Walk To Ryerson, George Brown, U Of T, Subway Station, Eaton Center And More. Luxury Amenities Included Rooftop Sky Lounge, Rooftop Gardens, Fully-Equipped Fitness Centre, Swimming Pool & 24/7 Concierge Etc. (id:24801)
Real Broker Ontario Ltd.
904 - 150 Neptune Drive
Toronto, Ontario
This bright and airy corner unit is situated in a highly sought-after building, offering both comfort and convenience. Enjoy a modern, gourmet kitchen featuring sleek quartz countertops and plenty of storage space. Both bathrooms have been tastefully updated one with quartz counters and the other with elegant granite. The generous living and dining areas provide the perfect setting for entertaining guests, with easy access to two large balconies, one of which is off the primary bedroom for a private retreat. Other highlights include newer laminate flooring throughout, ensuite laundry, and contemporary light fixtures that add a touch of modern style to the space. (id:24801)
Homelife Integrity Realty Inc.
263 Grace Street
Toronto, Ontario
Welcome to 263 Grace Street, a beautifully renovated 1+1 bedroom lower apartment in the heart of Toronto's highly sought-after Little Italy neighbourhood. Offering over 700 sq ft of stylish living space, this home is the perfect blend of comfort, convenience, and modern design - a true condo alternative with the bonus of private outdoor space. Step inside to find a bright and spacious layout featuring durable lvp flooring paired with sleek ceramic tile. Pot lights throughout create a modern atmosphere, while the a/c ensures year-round comfort. The open-concept living and dining area flows seamlessly from the upgraded kitchen, designed with both function and style in mind. The kitchen boasts a large eat-in island, plenty of cabinetry, and stainless steel appliances, including a gas stove, dishwasher, slim microwave range hood, and fridge. The generous bedroom provides ample space for rest and relaxation, while the separate den is perfect for a home office, guest room, or hobby space - offering the flexibility todays renter needs. A renovated 4-piece bathroom completes the interior, showcasing modern finishes and thoughtful design. What truly sets this property apart is the shared backyard retreat. Rarely offered in rentals of this type, the outdoor space features both a dining area and a sitting area, complete with a propane barbecue, creating the perfect setting for entertaining friends or enjoying quiet evenings at home. Additional conveniences include shared coin-operated laundry on-site, ensuring day-to-day ease. Located just steps from College Street, you'll be surrounded by some of the city's best restaurants, cafés, shops, and nightlife. Easy access to TTC, parks, and downtown Toronto make this property a prime choice for professionals, couples, or anyone seeking a vibrant urban lifestyle with the comfort of modern living. Don't miss this chance to call 263 Grace Street home - stylish, functional,perfectly located. (id:24801)
Royal LePage Real Estate Services Ltd.
705 - 71 Redpath Avenue
Toronto, Ontario
*LEASE ASSIGNMENT*On a quiet tree-lined street just steps from Yonge and Eglinton, The Whitney on Redpath is located in a vibrant neighbourhood known for its restaurants, cafés,boutiques, entertainment, and everyday conveniences. With the Yonge subway line and Eglinton Crosstown just minutes from your front door, the city is yours to explore. $2,175/month until January 31, 2026$2,275/month from February 1, 2026 through January 31, 2027 Lease Term: Assignment of existing lease ending January 31, 2027 (id:24801)
Keller Williams Portfolio Realty
2011 - 81 Navy Wharf Court
Toronto, Ontario
Enjoy nearly 700 sq. ft. of vibrant downtown living at City Place's Optima! This bright and spacious 1 + 1 bedroom suite offers a smart, functional layout with an open-concept design that makes the most of every square foot. Features include a private balcony, ensuite laundry, parking, and the added bonus of utilities included (yes, really!). Awesome amenities include 24 hour concierge, indoor swimming pool, hot tub, sauna, gym, party room and BBQ area, movie theatre and billiard room. Steps to public transit, Rogers Centre, CN Tower, the lake front, restaurants, shopping, the Financial District and Entertainment District. (id:24801)
Bosley Real Estate Ltd.
7002 - 88 Harbour Street
Toronto, Ontario
Rarely Available, Fully Furnished Premium Condo Unit In The Heart Of South Financial Core!! Unobstructed North West View With Wrap Around Balcony On The 70th Floor With Tons Of Upgrades. Direct Access To The Path Network Connect With Downtown Core Without Stepping Outdoors. Minutes to CN Tower, Union Station, TTC, Financial/Entertainment District, Air Canada Center, Rogers Center And Much More... (id:24801)
Union Capital Realty
34 Lantana Court
Toronto, Ontario
Step into your dream home on a family-friendly cul-de-sac! Sitting on one of the largest lots in Victoria Village, this newly renovated 4-bedroom home has been updated from top to bottom with high-end finishes and freshly painted interiors, offering the perfect blend of elegance and everyday comfort.The bright, sun-filled kitchen with quartz countertops and stainless steel appliances is perfect for everyday living. Walk out to one of the largest backyards in Victoria Village, featuring a beautiful deck ideal for relaxing or entertaining.The home also features built-in wall closets and a convenient 2-piece powder room, adding to its thoughtful design. Located close to all amenities with easy access to the 401 and DVP, this home perfectly combines style, comfort, and convenience. Don't miss out on this must-see gem! (id:24801)
Ipro Realty Ltd.
RE/MAX Hallmark Realty Ltd.
88 Brookdale Avenue
Toronto, Ontario
Discover this Gorgeously Renovated 4+1 Bedroom, 4 Bathroom home in the Highly Sought After Yonge & Lawrence Neighborhood. Step into the Foyer with Floor to Ceiling Double closets and Radiant Heated Tile Floor. The Main Floor has an Open Concept Layout with Hardwood Floors & a powder Rm making this home an Entertainers Dream. Gorgeous Living Rm is Open Concept To Kitchen. Gorgeous Chef's Kitchen with Centre Island, State of the Art Appliances including Gas Stove & 2 Built in Ovens. Desk Space Connects to Kitchen with Built In Drawers and a Large Window. Family Rm with Gas Fireplace, Built in Shelves for storage and Huge Double Sliding Doors to Back Deck Providing and Indoor/Outdoor Living Experience. Walkout to the Gorgeous Backyard with Back Deck & Artificial Turf for Entertaining. Walk up to Second Floor with 4 Large Bedrooms with Hardwood Floors. The Stunning Primary Bdrm Includes Floor to Ceiling Windows, Gorgeous Feature Wall with a Dual Gas Fireplace, a Large Walk in Closet & a 5 Pc Ensuite. The Spa-like Ensuite has a Large Soaking Tub, Tile Floors, Dual Fireplace, His and Hers Sinks, Glass Shower with Rain Head & Built in Mirrors. The Second Bedroom has a Bright Sky Light & Large Closet. The Third and Fourth Bedrooms both with Double Windows Overlooking the Street & Spacious Closets. The Fully Finished Lower Level Features an Office Space and additional bedroom with Broadloom & Window. The Spacious, Dug Down Rec Rm Features Pot Lights, Broadloom & Window. Laundry Rm with Washer & Dryer, Window & Tile Floors. Gorgeous Backyard includes Garden Shed, Artificial Turf, Back Patio & Gorgeous Greenery. Legal Front Yard Parking pad for 1 Car. 2 Mins from Yonge St Fine Dining, Shops, TTC & Lawrence Station. In John Wanless School District. 5 Min Drive to 401, Golf and more! Living Rm Fireplace in As-In Condition. (id:24801)
Mccann Realty Group Ltd.
118 Braeside Road
Toronto, Ontario
Coveted Quiet Location Overlooking Prestigious Wanless Park - A Rare Opportunity to reside across from the Park. Welcome to this beautiful 4 bedroom home which features a family room, main floor powder room, and eat-in kitchen with walk out to private garden. Spacious and bright Living & Dining rooms boast Gleaming Hardwood Floors and Large Picture Windows. A Built-in Garage with Private Drive ensure no shortage of parking. Finished Lower Level for added living space, Forced Air Gas Heating and Central Air Conditioning. Walk to Toronto French School. Close to Crescent School, Granite Club, Bedford Park and Blessed Sacrament Schools. Aprx 5 to 8 minutes to TTC, Yonge Street & Fine Dining. This is a rare chance to enjoy a family-friendly neighborhood with top schools, recreation, and urban amenities just steps away. Create your Lifestyle in this special home surrounded by wonderful neighbours and future friends. Join the Wanless Park Tennis Club across the street for great social activity for young and old. This is truly a Lifestyle Dream come true. (id:24801)
Mccann Realty Group Ltd.
1007 - 85 Mcmahon Drive
Toronto, Ontario
Newer 1 Bedroom Plus Den With More Functional Layout. Bright & Spacious Den Could Be 2nd Bedroom Or Easily Convert To An Home Office. Large Balcony Has 3-Direction Clear Views From Overlooking Cn Tower To An 8-Arce-Park, Enjoy The Gorgeous Broad Skyline View Just From The Extra Large Size Balcony. Modern Kitchen Equipped With Premium High-End Appliances, Smart Home Technology; Great Location, Easy Access To Highway 401/404/Dvp, Step To Subway, Ttc, Close To Go Station. Ikea, Canadian Tire, Bayview Village Shopping Centre And Fairview Mall And Lots Of Restaurants Close By; All-In-One Lifestyle Location, Gym, Swimming Pool, Tennis Court, Even Basketball Court You Can Find Here. 24-Hour-Conciege Service Run By A Professional And Friendly Management Team. (id:24801)
Homelife New World Realty Inc.
1010 - 29 Singer Court
Toronto, Ontario
Functional Layout 665 Sft + 55 Sft Balcony, Amazing East View Unit With Bright, Spacious, Delighful Open Concept 1+1 Unit W/ 1 Parking & 1 Locker & Open Balcony. New Floor And New Painting. Den In A Separate Room, Modern Kitchen W/ Granite Counter Tops, Centre Island & Ss Kit Appl, Fabulous Amenities: Swimming Pool, Sauna, Hottub, Spa, Basketball,Badminton,Fitness Cntr,Kids Play Area. 24Hr Security. Steps To Ttc-Subway & Go Train. Minutes From Parks, Shopping, Ikea, Hospital, Bayview Village Mall, Fairview Mall, Hwy401/404/Dvp. (id:24801)
RE/MAX Excel Realty Ltd.
5 Swiftdale Place
Toronto, Ontario
Welcome to an architectural gem by renowned designer Richard Wengle nestled in the prestigious Banbury-Don Mills enclave. This custom-built luxury estate sits on a spectacular lot and blends timeless elegance with modern innovation. A private elevator seamlessly connects all three levels, offering unparalleled convenience. Enjoy lavish amenities including indoor and outdoor pools, saunas, and stylish cabanas perfect for both relaxation and entertaining. Step inside to discover extensive millwork, intricate paneling, and refined wainscoting throughout. The gourmet kitchen, appointed with top-tier appliances, opens to a sun-filled family room and breakfast area. Upstairs, four generously sized bedrooms and spa-inspired baths feature heated floors for year-round comfort. The lower level is a haven of entertainment complete with a wine cellar, wet bar, gym, home theatre, and a private nanny suite. Outside, the professionally landscaped garden boasts a Broil King BBQ area and two designer sheds, creating an entertainers paradise. Just minutes to Hwy 404, top schools, premier shopping, and nature trails, this one-of-a-kind estate offers exceptional value and luxurious living in one of North Yorks most coveted neighborhoods. (id:24801)
Eastide Realty
15 Severino Circle
West Lincoln, Ontario
Well Maintained Amazing End Unit Family-Friendly Townhouse In Smithville West Lincoln Features 3 Bedrooms, 4 Bathrooms, The Most Tranquil Family Room With Fireplace, An Open Concept Upgraded Kitchen With Ceramic Tiles Perfect For Entertaining, Pot Lights Throughout, Crown Molding,Backsplash And Finished Basement Suitable For A Play Area, Seperate Entertaining Area And More. Primary Bedroom Features A Walk-In Closet And A 3Pc Ensuite. Freshly Steam Cleaned Carpets, A Backyard Deck,Fabolous Peach Tree In Backyard For The Greenthumbs Out There . Common Elements Maintained Include Landscaping Common Areas, Grass Cutting (Front & Backyard), Snow Removal, Garbage Collection, Lawn Irrigation & Visitor Parking. Close To Elementary School & Daycares, And Amazing Nature Trails (id:24801)
RE/MAX West Realty Inc.
28 Wilson Crescent
Southgate, Ontario
Brick Bungalow on quiet crescent. Nice neigborhood for family or downsizing. 3 bedrooms, 2 baths, one is 4pc large bathroom on the main level and a convenient 2 pc in the lower level, off the large Rec Room. Main Floor Laundry, Large open concept Living Room / Dining Room. big picture window over looks the new entry deck, room to sit and watch the neighborhood. Kitchen has wood cabinets, double sink with windo overlooking the back yard. Entry has tile flooring. Some flooring will need to be updated. Nicely laid out with Three good sized bedrooms, Laundry by the kitchen in closet cabinet. Lower level has expansive Rec Room with broadloom. Cozy gas fire place. 2 pc Bathroom. Under stairs storage, Utility room with 200 amp service. Walk out from the Dining Room to a large deck and stairs down to the large pie shaped back yard, tree lined for privacy. Wooden Garden Shed. Plenty of space for garden or playground. Entrance to the garage, easy access to basement. (Inlaw suite potential) large parking lot for 3 plus cars outside and 2 inside. Garage door openenr (id:24801)
Mccarthy Realty
79 Henry Street
Cambridge, Ontario
Great prospect this 3+2 Bedroom detached Bungalow in a family-oriented neighbourhood of Galt for First time home Buyers, Investors, DIY Enthusiasts or ambitious Visionaries seeing the opportunity and willing to take on a renovation project. The homes is being sold As-Is, but the space is great, and the price is reflective of the work needed. Capitalizing on key features such as In-Law capability, 2 Separate Entrances to the Basement, Parking Capacity, generous size Backyard, potential of adding a Garage, developing an Open Concept living, etc. are great drivers to get started a successful project like this. Minutes to historic Galt downtown, shopping, schools, parks, public transit. Call today for an appointment and do not miss the chance to make this great value home yours ! (id:24801)
Peak Realty Ltd.


