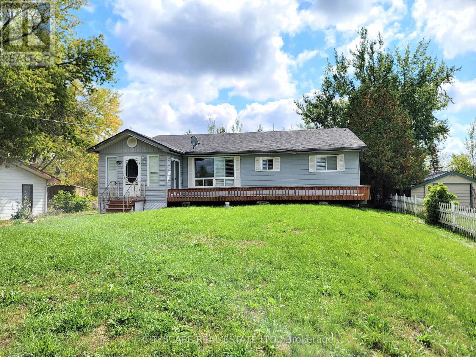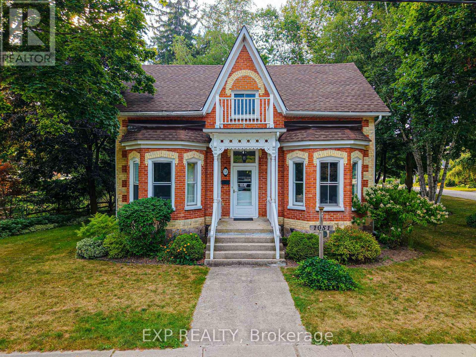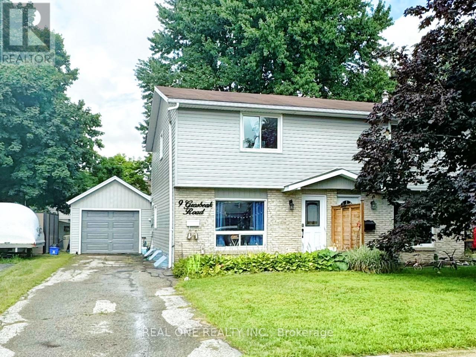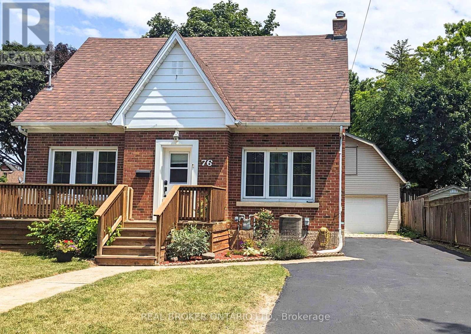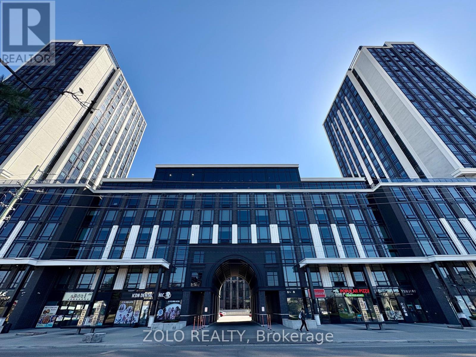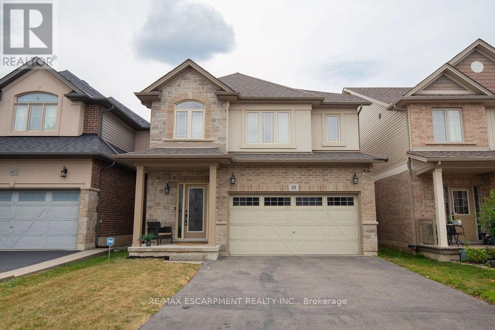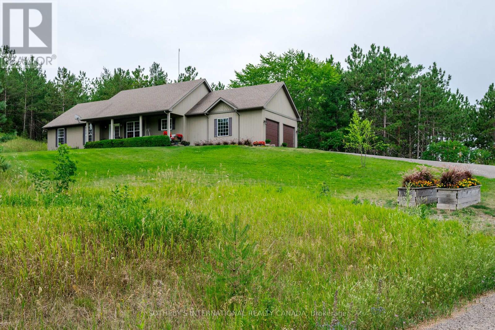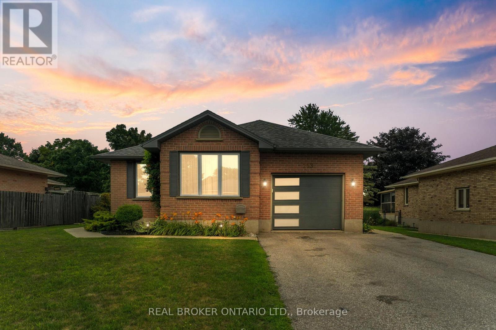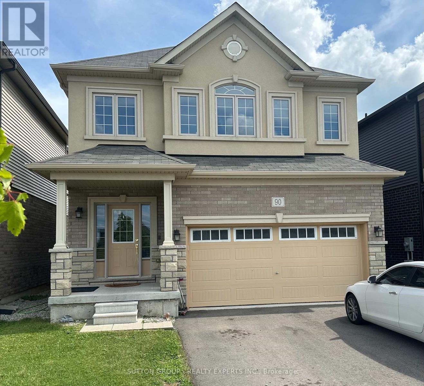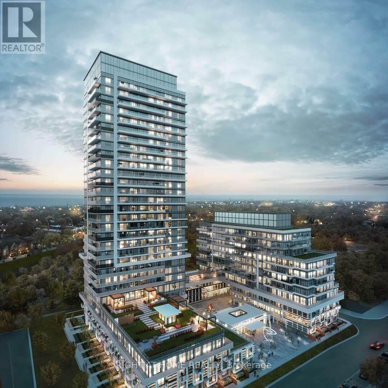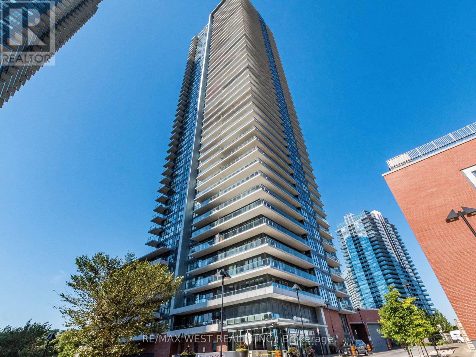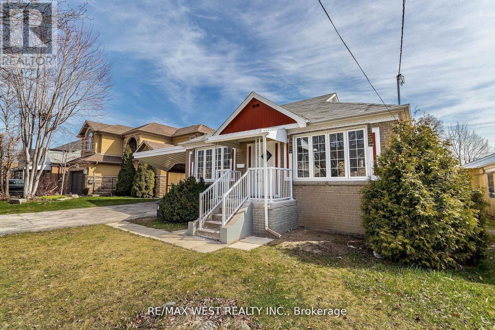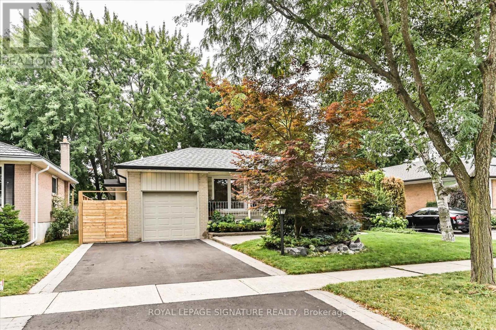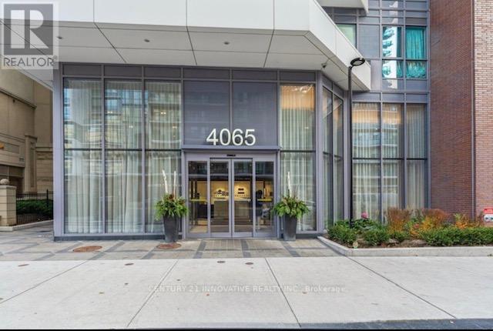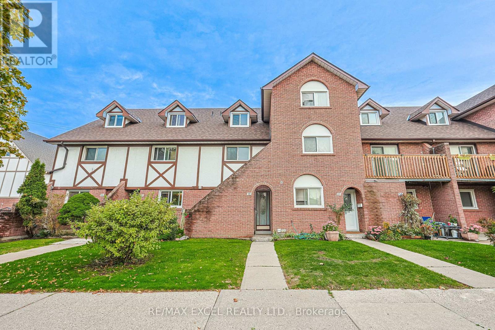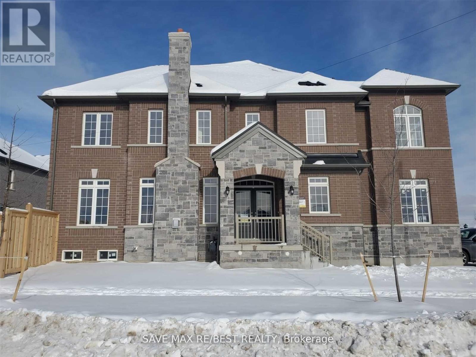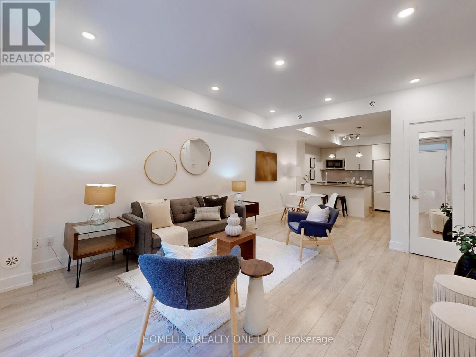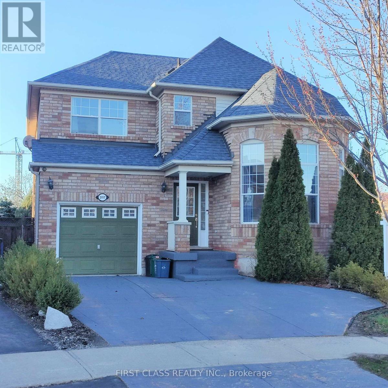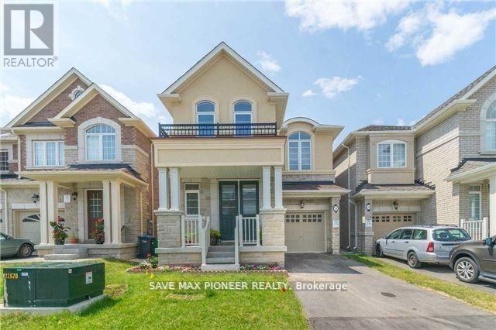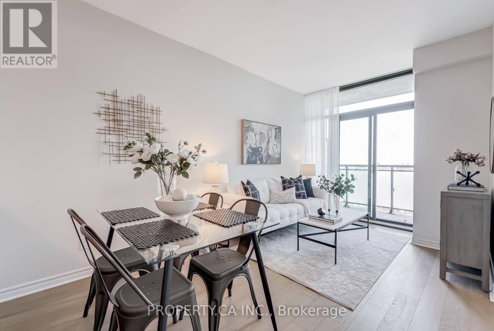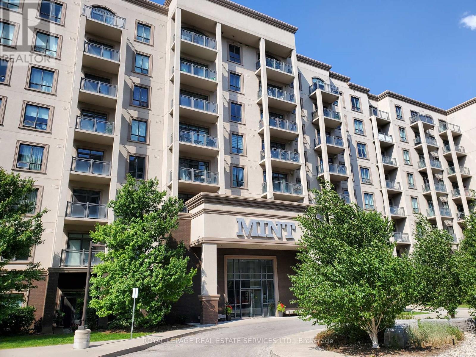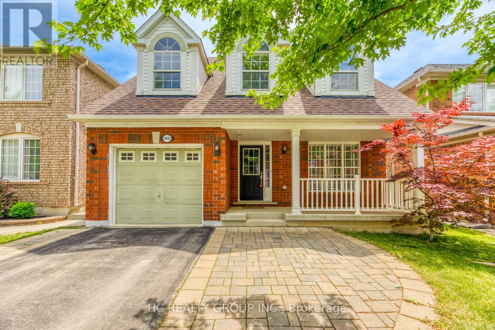34 Robinson Avenue
Kawartha Lakes, Ontario
**Contractor/Builder Opportunity/Fixer Upper Spacious Detached Home in Kirkfield (Kawartha Lakes)**Welcome to 34 Robinson Ave, a large 4-bedroom, 3-bathroom bungalow in the charming community of Kirkfield, part of beautiful Kawartha Lakes. Offering generous principal rooms, a functional layout, and a big backyard with a deck, this home presents incredible potential for those ready to restore it to its full beauty.The main level features a foyer with a walkout to the front porch, a spacious living and dining area with California shutters, and an oversized eat-in kitchen with appliances included. The primary bedroom includes direct access to the main 5-piece bath, while three additional bedrooms each offer closets and natural light. A laundry area and two additional bathrooms (4-piece and 3-piece) provide convenience for family living.The basement includes a recreation space with its own entrance, offering excellent potential for multi-generational living or income possibilities once renovated.Endless Potential in a Growing Community. Situated in the heart of Kirkfield, this home is surrounded by natural beauty, close to parks, lakes, and local amenities. With its large backyard, back deck, and prime location in Kawartha Lakes, this property is a rare opportunity to create your dream home or investment in a peaceful setting.**Important Note Restoration Required**The property has experienced water damage on the main floor and basement, resulting in black mold affecting walls, ceilings, and floors. Proper protective gear is recommended for entry. This is a contractor/builders dream investment for those with the vision and resources to bring this property back to life. (id:24801)
Cityscape Real Estate Ltd.
1051 Gibson Street
Howick, Ontario
Charming 1890 Century Home on an Oversized Corner Lot in Wroxeter! This 3-bedroom, 2-bathroom home offers timeless character with original woodwork and architectural details across 1 stories. The main floor is practical and well-laid out for daily living, consisting of a family room, living room, dining room, kitchen, and laundry while the upper level offers flexible space for bedrooms, an office, or more. Sitting on 0.32-acre lot (13,928 sq ft), this property boasts mature landscaping, endless potential for gardens or outdoor living, and a detached double car garage heated by a wood stove perfect for a workshop or year-round projects. A rare chance to own a piece of local history with room to grow update to your taste while preserving its original charm! (id:24801)
Exp Realty
9 Grosbeak Road
Woolwich, Ontario
Welcome To This Beautiful 3 Br, 2.5 Wr Renovated Home In The Beautiful And Quiet Community Of Elmira Minutes From Waterloo, Kitchener & Guelph.This House Sits On An Extra Deep 150 Feet Lot With An Oversized Driveway And Extended Garage. The Kitchen Boasts Of Decent Size Island And Quartz Countertop With Access To The Covered Backyard Patio Area. That Is Great For Family Time. Top $$$ Spend On Upgrades & Renovation.The Home Offers Room For Everyone And The Kind Of Quality Of Life We All Dream About. (id:24801)
Real One Realty Inc.
76 Brentwood Avenue
Kitchener, Ontario
Introducing 76 Brentwood Ave, Kitchener - the ideal home to raise a family. Located in downtown Kitchener in a beautiful, quiet neighborhood - close to schools, parks, amenities, and bus routes. This well-maintained 1.5 storey home is move-in ready! It features a newly renovated kitchen (2024) with plenty of cupboards and counter-space, and oversized fridge, a stove and built-in dishwasher. The home has a separate dining room, a spacious living room with a cozy wood fireplace with a "Heritage" insert, hardwood floors, 3 bedrooms (upper level) and 2 full baths (1 upper 1 basement level). The basement adds a bonus living space, with an office/ spare room, a separate cold room, and a separate laundry room (including washer and dryer) - which provides ample space for storage. The home has a full deck along the front (great for watching sunsets), a covered back deck, as well as an upper deck (great for watching the sun rise!). The upper deck overlooks a spacious fenced-in backyard - ideal for children and pets to run and play. Central Air. Plenty of room for parking. A stand-out feature is the 20'x32' heated garage/ shop with stairs leading to a spacious loft with a 6' ceiling - perfect for projects, a home based business or a secondary living space - ideal for contractors or DIYers, or anyone needing serious workspace. All this, just minutes from the 401! (id:24801)
Real Broker Ontario Ltd.
S2301 - 330 Phillip Street
Waterloo, Ontario
Luxurious 3 Bedrooms , With 2 Full Washrooms , 1 Exclusive Owned Garage PARKING spot, and a dedicated storage locker, is ideally located just steps from the University of Waterloo and Wilfred Laurier University. Perfect for investors or parents of studentslive in one room and rent the other 2 rooms! The suite features granite countertops, stainless steel appliances, in-suite laundry, and contemporary finishes throughout. Residents enjoy top-tier amenities including a fitness centre, study areas, games room, rooftop patio with fireplace, and visitor parking. Professionally managed and currently leased for $3,400/month (tenancy through August 2026), with parking rented separately at $660/year. Hassle-free property and tenant management make this a turnkey opportunity. (id:24801)
Zolo Realty
69 Winslow Way
Hamilton, Ontario
Welcome to this beautifully designed 4-bedroom, 3.5-bathroom, nestled in the family-friendly Paramount at Valley Park community. This spacious, split-level residence offers a layout that blends comfort, privacy, and practical living - ideal for busy suburban families. Step into a welcoming main level featuring a solid oak staircase, 9-foot California knockdown ceilings, and a spacious living room with a cozy gas fireplace. The open-concept kitchen is both functional and stylish, boasting solid maple cabinetry, a breakfast bar, ceramic tile flooring, a walk-in pantry, and an eat-in dinette with patio sliders and transom window leading to the backyard. Upstairs, the private primary suite occupies its own level for added separation and comfort, offering a large bedroom with broadloom carpet, a walk-in closet, and a spacious ensuite with soaker tub and oak vanity. Three additional generously sized bedroom search with ample closet space share a 4-piece bathroom with tiled tub surround. The finished basement extends your living space with a large recreation room, modern 3-piece bathroom with a glass shower, and plenty of storage. Located in a sought-after neighbourhood known for its great schools, parks, trails, shopping, and quick access to the Red Hill Valley Parkway - this is the perfect blend of suburban convenience and family-focused living. (id:24801)
RE/MAX Escarpment Realty Inc.
Royal LePage State Realty
72 Campbell Road
Trent Hills, Ontario
Combining the convenience of modern design with the allure of country living, this beautifully designed, quality-built custom bungalow with a lower level walk-out is situated on 6.7 private acres surrounded by pastoral and forest views, just outside the popular Village of Warkworth. Almost 3000 sq ft of living space, the home is ideal for families seeking space or for couples wanting a turnkey rural oasis. There's also potential for an in-law suite. The expansive open-plan living and dining room with soaring vaulted ceilings and oversized picture window draws in the forest views and invites natural light. The chef-ready kitchen features custom cabinetry, long granite countertops, stainless steel appliances - and can be cleverly closed off by frosted glass pocket doors. The large primary bedroom contains a spa-like ensuite with heated floor, soaker tub and separate shower along with a walk-out to the deck. Two extra bedrooms (or office), powder room and laundry complete the main floor, with interior access to the double garage. The lower level, with its heated floor, has a comfortable living area with direct access to stone walkways, attractively landscaped, leading to a sweeping sundeck - perfect for weekend relaxation or entertaining. There's also an extra guest room, office, 3-piece bathroom and utility/storage rooms. A fully integrated back-up generator ensures uninterrupted power. Pride of ownership is evident in this immaculate home. Minutes to Warkworth for shops, cafes, restaurants, galleries and golf. A short drive to Campbellford for hospital and full services. 30 minutes to Cobourg for VIA Rail and about 90 minutes to Toronto. Experience the Magic of Warkworth! (id:24801)
Sotheby's International Realty Canada
153 Fath Avenue
Aylmer, Ontario
Welcome to this beautifully updated all-brick bungalow nestled in a quiet, family-friendly neighbourhood in Aylmer. This charming 2+2 bedroom, 2 bathroom home offers open concept living with a fresh, modern feel throughout. Step inside to a light and airy living room that flows seamlessly into the bright white kitchen, complete with ample cabinetry and a sliding patio door that opens up to the backyard, perfect for indoor-outdoor entertaining. The main floor also features a spacious primary bedroom with a stunning 3-piece bathroom, along with a second bedroom ideal for guests or a home office. Downstairs, the fully finished basement boasts two additional bedrooms, a generous rec room for family fun or movie nights, and a luxurious 4-piece bathroom with in-floor heating for added comfort. Step outside to your private backyard oasis featuring a beautiful patio area, ideal for relaxing, barbecuing, or hosting gatherings. Move-in ready and tastefully updated, this home offers comfort, style, and space for the whole family. Don't miss your chance to call this gem yours! (id:24801)
Real Broker Ontario Ltd.
90 Scenic Ridge Gate
Brant, Ontario
Nestled In A Prestigious Paris Neighbourhood, This Gorgeous 4-Bedroom, 3-Bathroom Home Beautifully Blends Modern Luxury With Family-Friendly Comfort. Bright, Open-Concept Spaces Welcome Natural Light, Showcasing A Stunning Kitchen Equipped With Premium Stainless Steel Appliances, Over-The-Range Microwave, And Stylish Backsplash. Relax In The Spacious Living Area, Perfect For Family Time Or Hosting Friends. Upstairs Offers Four Spacious Bedrooms, Including A Luxurious Primary Suite With A Spa-Inspired Bathroom And An Impressive Walk-In Closet. Enjoy Added Convenience With Main-Floor Laundry. Ideally Located Just Minutes From Highway 403, Steps From A Nearby Park, And A Quick Drive To Local Amenities Including The Brant Complex. (id:24801)
Sutton Group - Realty Experts Inc.
4 - 187 Wilson Street W
Hamilton, Ontario
All rm sizes are irreg and approx.. Stunning Executive Townhome in the heart of Village of Ancaster. Built by Starward Homes Built 2023. Open concept 9ft high ceilings. Kitchen grand island and very elegant living and modern with fine touches. Finished family room, main level walkout and laundry area. Inside entry to garage with garage opener. Excellent curb appeal. (id:24801)
RE/MAX Escarpment Realty Inc.
2803 - 251 Manitoba Street
Toronto, Ontario
1-Bedroom Unit On The 28th Floor With Underground Parking .Gorgeous And Spacious With Amazing Views Of The Lake And The City. Enjoy Luxury Amenities In The Heart Of Mimico Steps From Humber East And West Park With Picturesque Lake Views From The Spacious Balcony. This Bright Open Concept 610Sf Unit Plus 110Sf Balcony Boasts Floor-To-Ceiling Windows, Stainless-Steel Appliances. Tons Of Natural Light In The Bedroom With Plenty Of Closet Space, And Convenient Laundry Space In The Immaculate Tile Bathroom. Take Advantage Of 5 Star Building Amenities Including An Outdoor Infinity Pool, Cabana, And Terrace With A Barbeque Area And Firepit, An Indoor Lounge Spa, Sauna And Shower Facilities, Fitness Room, Pet Wash Station, Games Room, Kitchen And Dining Area, And 24/7 Concierge Staff. Live Only 10 Minutes From Downtown Toronto And Steps From All Of Your Daily Essentials! (id:24801)
Right At Home Realty
602 - 10 Park Lawn Road
Toronto, Ontario
LIVE CLOSE TO THE WATERFRONT AT WESTLAKE VILLAGE IN THE HUB OF LAKESIDE LIVING. ENJOY AMART, STARBUCKS. MINS TO TTC, GARDINER, QEW, 427, MIMICO GO STATION. 1 BEDROOM LAYOUT W/ SOUTHTHE 46TH FLOOR W/ STUNNING WATER & CITY VIEWS AMONG MANY OTHER AMENITIES.FACING VIEWS OF LAKE & HUMBER BAY PARK. STUNNING CLUB ENCORE SKY LOUNGE + FITNESS CENTRE ONHEALTHY LIFESTYLE; WALK, JOG, ROLLERBLADE TO MANY PARKS. NEARBY SHOPPING: METRO, SHOPPERS DRUG. (id:24801)
RE/MAX West Realty Inc.
7 Highland Hill
Toronto, Ontario
Spacious 2-Bedroom Basement Apartment | Bright & Beautifully Renovated. Enjoy this large, professionally renovated 2-Bedroom basement unit featuring luxurious finishes and above-grade windows that flood the space with natural light. Private separate entrance and ensuite laundry offer ultimate convenience. Located just minutes from Hwy 401, Yorkdale Mall, and multiple subway stations for an easy commute. (id:24801)
RE/MAX West Realty Inc.
113 Carsbrooke Road
Toronto, Ontario
Welcome to this stunning 4-bedroom, 3-bath beauty in one of Etobicoke's most desirable, family-friendly neighbourhoods. Completely refreshed in 2024, this home boasts a new stucco exterior, roof, driveway, custom stonework, and lush landscaping offering unmatched curb appeal. Inside, natural light floods through oversized windows, highlighting the renovated kitchen, updated bathrooms, finished basement, and the rare family room addition -- a standout feature not found in most homes in the area. Step into your private backyard oasis complete with a cedar barrel sauna, stylish pergola, and landscaped spaces perfect for entertaining or unwinding in style.Perfectly located just minutes from the 427, 401, and QEW, this home offers easy commuting while being steps from parks, schools, and community amenities.***2024 upgrades: Stucco, Stone, Driveway, Closets, Main bath, Sauna, Pergola, Roof, Landscaping, Powder room. 2025 Upgrades: Hardwood in kitchen. 2015 Windows and Front yard irrigation system *** (id:24801)
Royal LePage Signature Realty
3905 - 4065 Confederation Parkway
Mississauga, Ontario
Enjoy urban living at its best in this East-facing 1+1 bedroom condo, featuring 9-foot ceilings and floor-to-ceiling windows that offer stunning skyline and lake views. The open- concept layout leads to a serene balcony, perfect for relaxing. The modern kitchen features a spacious center island, quartz countertops, subway tile backsplash, under-mount lighting, and stainless steel GE appliances. The bright primary bedroom includes pot lights, large windows, and a mirrored double closet, while the versatile den is ideal for a home office. A stylish 4-piece bathroom, a convenient parking spot near the elevator, and a locker complete this homesteps from Square One, restaurants, transit, and with easy highway access. Building amenities include a concierge, gym, yoga studio, kids area, rooftop deck, party room, and more. (id:24801)
Century 21 Innovative Realty Inc.
18 - 81 Irwin Road
Toronto, Ontario
Welcome to this beautifully renovated townhouse offering exceptional value in Toronto! Fully updated in 2020, this spacious residence lives like a detached home with over 1,800 sq. ft. of living space, featuring 3+1 bedrooms and 3 bathrooms. The open-concept main floor boasts a bright living, dining, and family area with a walkout to a private patio overlooking the courtyard. The modern kitchen showcases a custom backsplash, built-in stainless steel appliances, and generous counter space for everyday living and entertaining. The finished lower level includes direct garage access to a private underground parking space, right at your basement entry door. Incredible access to calm streets, 401 & 427, 24-hour TTC & UP Express, and the Finch LRT. This is a rare opportunity to own a move-in-ready townhouse with superb building and neighbourhood amenities in the City! (id:24801)
RE/MAX Excel Realty Ltd.
37 Sail Road
Brampton, Ontario
Corner Town House Double Garage Available Immediately For Lease ,3 Bedrooms! 3 Washroom, 9' Main /2nd Floor Ceiling, Upgraded Kitchen! Hardwood Main Floor! Oak Stairs. Close To Mount Pleasant Go Station, Minutes To Plaza, Parks & School ,Cold Celler, Stainless Steel Appliances - Stove, Fridge, Dishwasher, White Washer/Dryer! A/C Included! 70% Utilities will be paid by the tenant. **EXTRAS** Ss Appliances - 1 Stove, 1 Fridge, 1 Dishwasher, 1 Washer, 1 Dryer! A/C Unit. Close To All Amenities. Tenant Pay 100% Utilities. (id:24801)
Save Max Re/best Realty
Th 41 - 3 Elsie Lane
Toronto, Ontario
Welcome Home * A Hidden Gem Nestled In A Quiet Enclave In The Heart Of Junction * This Freehold Townhome Defines Urban Chic Lifestyle * With Approximately 1600 Sq.Ft. of Thoughtfully Designed Living Space Across 3-Levels Plus Almost 270 Sq.Ft. Private Roof Top Terrace This Home Is Perfectly Suited For Both Family Living & Entertaining * Experience The Ideal Blend of Function, Style, Comfort Featuring Generous Room Sizes, Bathroom On Every Level, Ample Storage & Quality Finishes Throughout * The Impressive Open Plan Main Level Boasts Soaring Ceilings & Oversized Principal Room That Flows Seamlessly Into Ultra Sleek Kitchen With Light-Toned Finishes, Quartz Countertops, Breakfast Bar, & Convenient Powder Room * The Entire Second Floor Is Dedicated To Luxurious Primary Suite Complete With Walk-In Closet & Spa Inspired 5-Piece Ensuite Fitted With Dual Vanity & Large Wall-To-Wall Separate Shower * Third Level Features 2 Spacious Bedrooms & A Full 4-Piece Bathroom * Versatile Upper Level Also Offers Walk-Out Access To Sunny Roof Top Terrace Equipped With Water & Gas Hook-Up * Additional Conveniences include 2nd Level Laundry Room With Deep Laundry Tub, 1 Underground Parking & 1 Locker * Superb Location Steps To Bloor, Close To Roncy, High Park, Vibrant Junction Triangle, Bloor Line Subway & Go Station With All The Amenities At Your Fingertips * Boutique Family Friendly Complex, Walk, Bike & Pet Friendly * This Home Presents An Exceptional Opportunity To Embrace The Dynamic Lifestyle of Junction In Low Maintenance Setting. (id:24801)
Homelife/realty One Ltd.
3117 Abernathy Way
Oakville, Ontario
Awesome 4 Bedroom & 4 Washroom Huge Lot Home In Desirable Bronte Creek Area And On A Quiet Family-Friendly Street. Short Walk To Palermo West Elementary & Secondary Schools, Transit Stop, Bicycle Trails, Ravine, Park, Adjacent To Bronte Creek Conservation Area, Easy Commute To Toronto, Close To Bronte Go Station & Oakville Hospital. Professionally Finished Bsmt, Open Concept, 2-Storey Home With Formal Living Room Overlooking Dining, Gas Fireplace, No Carpet. (id:24801)
First Class Realty Inc.
Bsmnt - 11 Ivor Crescent N
Brampton, Ontario
Stunning LEGAL basement apartment with separate entrance, available from November 1st. Located in Mt. Pleasant neighbourhood on Mississauga Rd & Sandalwood Pkwy, ideal for a small family or working professionals. Unit features 2 spacious bedrooms, 1 full washroom, and large windows that provide ample sunlight. The open concept living and dining room is perfect for entertaining, and thein-suite separate laundry adds to your convenience. 1 car parking spot on the driveway. Close to all essential amenities including Mount Pleasant GO Station, bus stops, schools, shopping (Longos, Freshco, Dollarama), pharmacy, and the Cassie Campbell Community Centre. The property comes withs/s fridge, stove, washer, and dryer. No smoking and no pets please. Tenants Preferably Working Executive/Couple/Small Family. Tenant pays 30% utilities plus rent. (id:24801)
Save Max Pioneer Realty
704 - 2522 Keele Street
Toronto, Ontario
Bright & Beautiful at Visto Condominiums! Welcome to Suite 704 at 2522 Keele St a stylish 1Bedroom + Den in the heart of Torontos Maple Leaf community. This freshly painted suite features 9-foot ceilings, unobstructed west views, and is filled with natural light. Enjoy 575 sq ft of smart, open-concept living, a modern kitchen with full-sized appliances, and a versatile den perfect for a home office or dining nook. The spacious primary bedroom boasts a walk-in closet, and the sleek 4-piece bath adds a modern touch. Includes 1 parking & 1 locker. Residents at Visto Condominiums enjoy great amenities including a fitness centre and rooftop patio with city views. Conveniently located near TTC, Downsview Park, Humber River Hospital, Yorkdale Mall, and Hwy 401, this home is ideal for first-time buyers, downsizers, or investors looking for comfort and connection in a vibrant, established neighbourhood. (id:24801)
Property.ca Inc.
807 - 2490 Old Bronte Road
Oakville, Ontario
Welcome to Mint Condos, located in North Oakville's Palermo West/Westmount area. This stylish, top-floor, 1 bed, 1 bath suite, offers 500 sq ft of bright, modern living space, and a private balcony with unobstructed south-west facing views. Inside this freshly painted and beautifully maintained unit, youll find 10 ft ceilings, laminate and tile flooring, upgraded light fixtures, custom zebra blinds and room-darkening shades for privacy, and the convenience of an in-suite laundry. The open-concept eat-in kitchen features white cabinetry and stainless-steel appliances. The comfortable primary bedroom features a large window and a double closet with custom organizer. One underground parking spot and one locker are included.As a resident, youll enjoy a variety of amenities, including a gym, party room, two rooftop terraces, bike storage, and ample parking for your guests. The complex even features on-site retail options for your everyday needs. The location is tough to beat, with easy access to public transit, Bronte GO Station, and major highways (QEW, 403, and 407). Youll also be close to Bronte Park, Oakville Trafalgar Memorial Hospital, and an array of parks, trails, restaurants, medical clinics, and boutique shops. Make Mint Condos your next home and experience modern living at its finest! Please note: Tenant is responsible for hydro, tenant insurance, and a refundable $200 key deposit. This is a non-smoking building. Pet dogs are not permitted. (id:24801)
Royal LePage Real Estate Services Ltd.
107 Naperton Drive
Brampton, Ontario
Beautiful 4Bdrm ## End Unit Townhouse Like Semi-Detach## In High Demand Area ##Dixie/Countryside . 1863 Sqft As Per Mpac.Modern Open Concept Layout With Big Size Great Room,Kitchen W/Breakfast Area & Separate Dining.Master Bdrm With 5Pc Ensuite & W/I Closet, Good Size Other Bdrms.## Private Driveway##.Great Location, Close To Bus Stop,Schools & Hwy 410.#upsairs Only,Basement Not Included & Tenant To Share 70% Utilities . (id:24801)
RE/MAX Realty Services Inc.
3045 Abernathy Way
Oakville, Ontario
Don't Miss Out On This Beautiful 4-Bedroom Home, Perfect For Settling Your Family In A Friendly Neighbourhood With Amazing Neighbours. Nestled On A Quiet Street In A High-Demand Community. Interior Freshly Painted (2021), All Toilets Newly Replaced (2021). Convenient Access To Home Directly From Garage. Enjoy Your Summertime With Family In The Fully Fenced Backyard. Coveted Location, Easy Access To Hwys, Go Train Station, Public Transit, Schools, Parks, Shops, Hospital & So Much More! It Will Make Your Life Enjoyable & Convenient! A Must See! You Will Fall In Love With This Home! (id:24801)
Hc Realty Group Inc.


