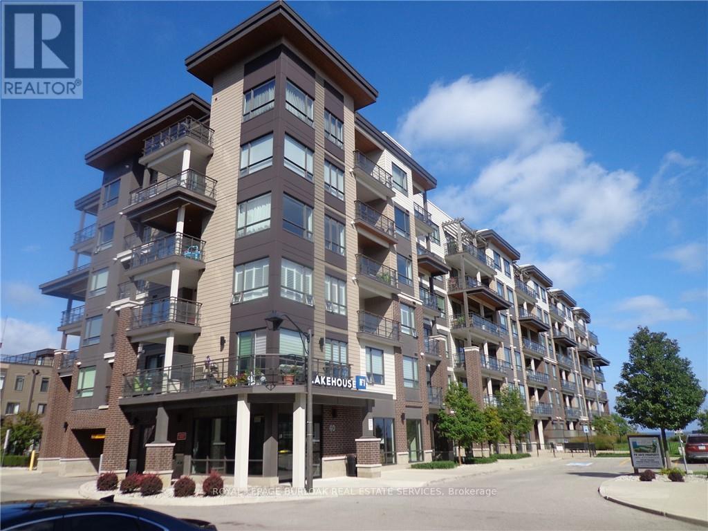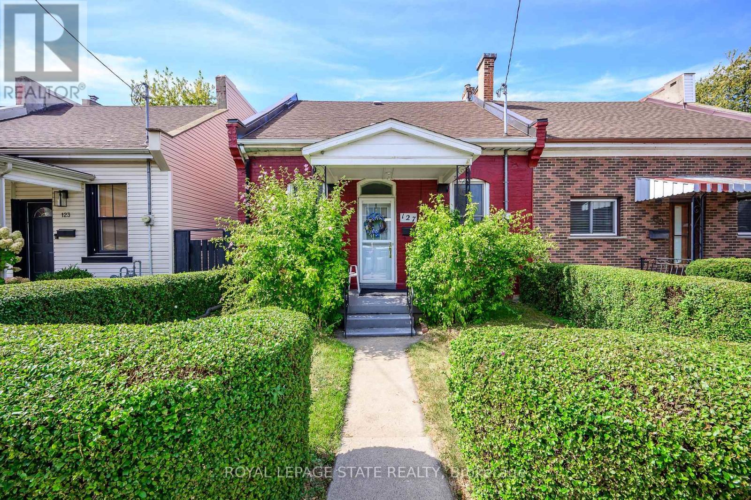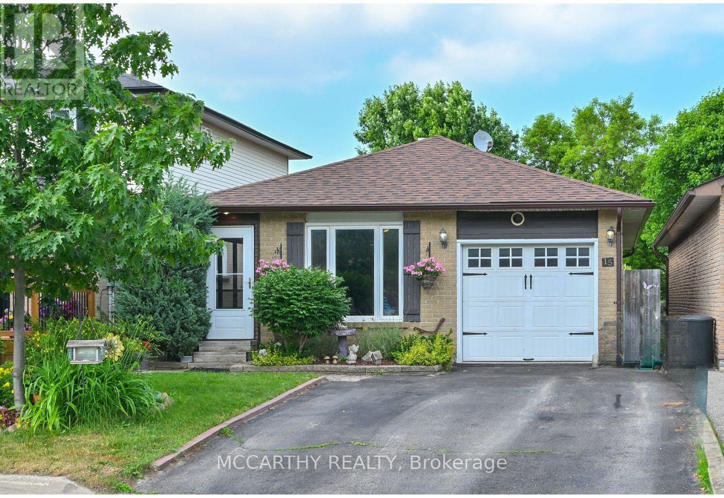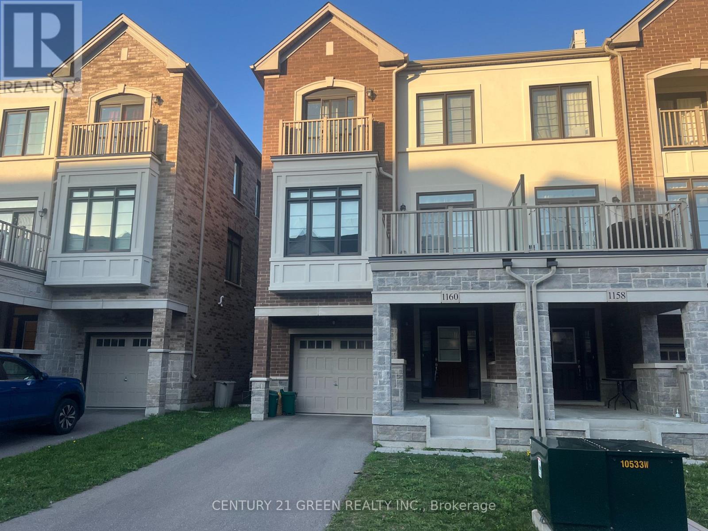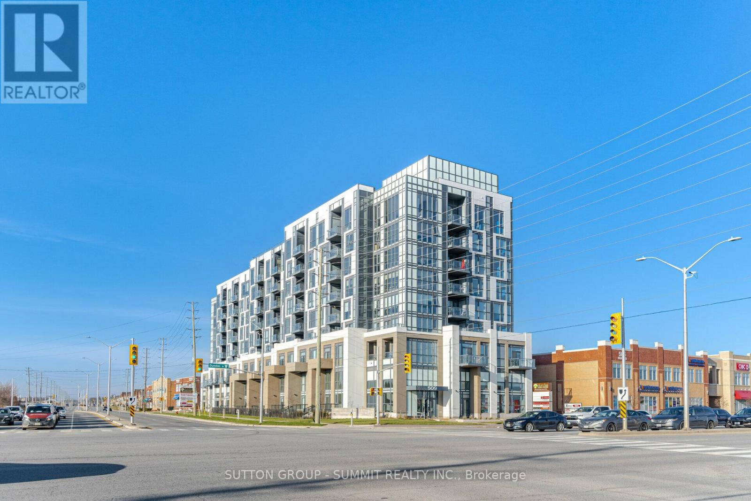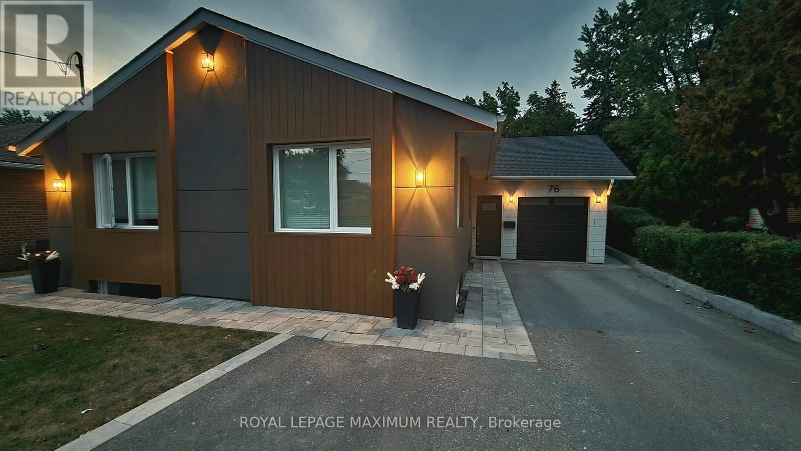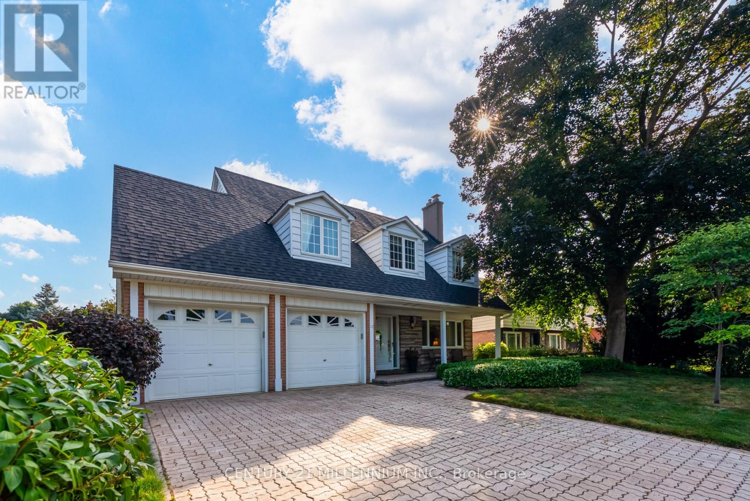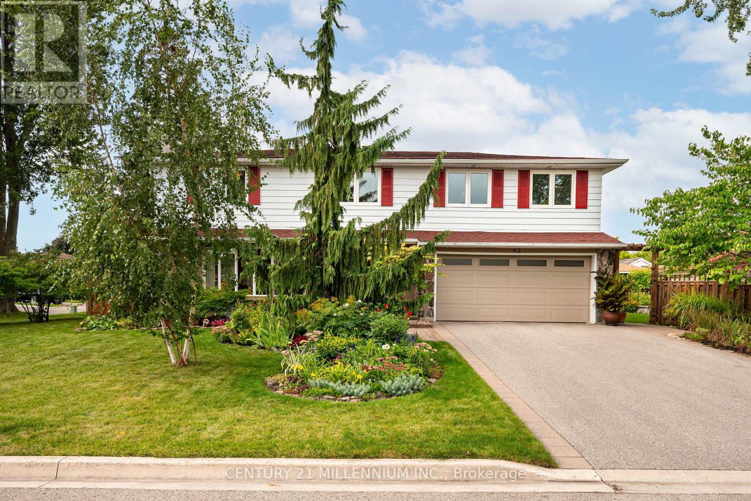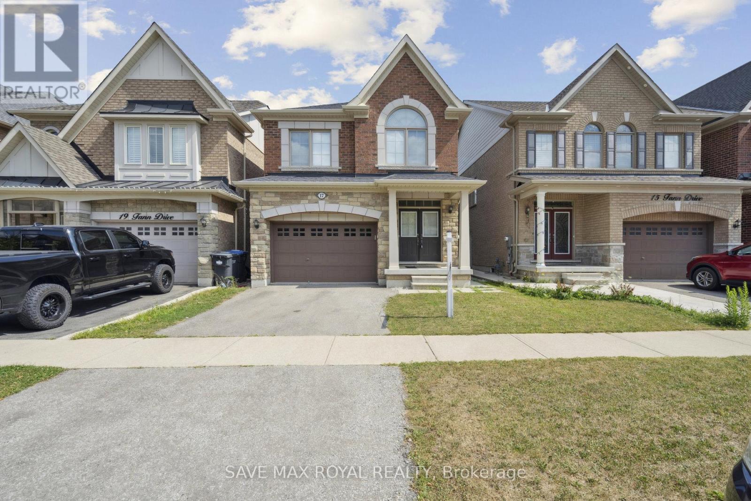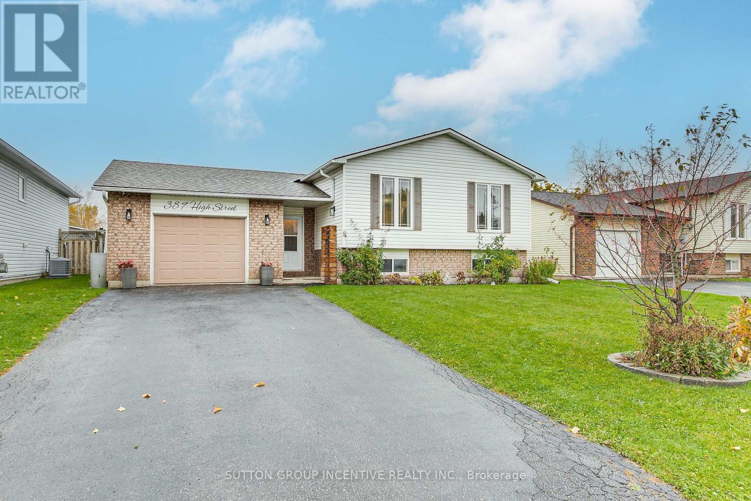507 - 40 Esplanade Lane
Grimsby, Ontario
Beach Living at its best! Live at the lakefront with cafes, boutiques, restaurants, trails and many more amazing places all just outside your door, perfect to unwind after work or relax on the weekend. Carpet free condo includes in-suite laundry, pool, exercise room, party room. Wonderful one bedroom unit with an amazing view to the escarpment. What can be better than living next to the lake, outdoor pool with community barbecue area.. Really nice appointed party room with big screen tv and patio doors to the pool area. Plenty of visitor parking and one designated underground parking space included Close proximity to Grimsby's new hospital that will open soon and places to worship for many faiths. Heating is an energy saving electric waterless tank. Walk to Uptown Grimsby, plenty of shops, restaurants, variety store, barber, florist everything within one block of the condo building. Easy access to QEW either Niagara or Toronto Bound...Weekends touring wine country is just a short drive away and taking the scenic route to enjoy the fall colours will make this an enjoyable day. This condo building is smoke free with designated smoking areas. Branthaven Cape Model 530 sq. foot balcony facing the escarpment. Great opportunity to get into the real estate market or downsize to carefree condo living and travel the world. (id:24801)
Royal LePage Burloak Real Estate Services
127 East Avenue N
Hamilton, Ontario
Discover the perfect blend of charm and convenience in this inviting 3-bedroom, 2-bath semi-detached home in Hamiltons vibrant Landsdale neighbourhood. From the street it resembles a cozy cottage, but step inside to over 1,300 sq. ft. of bright, airy living space with soaring ceilings that create a spacious feel.The home features an insulated sunroom, ideal for year-round enjoyment, a fenced backyard for kids, pets, or entertaining, and the rare bonus of two parking spots.Landsdale is a community on the rise, known for its mix of historic character and urban energy. Youll love being just minutes from Hamilton General Hospital, local restaurants, cafés, shops, and galleries, including the Hamilton Art Gallery and James St N, with everything accessible by foot or bike thanks to the neighbourhoods walkable, bike-friendly design.Whether youre a young professional seeking proximity to downtown or a growing family looking for a home with space, character, and community, this property offers the best of both worlds. (id:24801)
Royal LePage State Realty
211 - 437 Roncesvalles Avenue
Toronto, Ontario
Welcome to High Park Lofts in the Heart of Roncesvalles!This rare 2-storey, 1 bed 1 bath loft is full of character, featuring soaring ceilings, large windows, gas fireplace and an open layout that feels bright and inviting. The main level offers a modern kitchen with stainless steel appliances and a cozy living area thats perfect for relaxing or hosting friends. Upstairs, the loft-style bedroom looks out over the space below and has plenty of room for storage. You'll be shocked with the amount of storage that's available throughout this unit! Opportunities to live at High Park Lofts dont come up often. Step outside and you're in the heart of Roncesvalles Village surrounded by local cafés, bakeries, shops, and all the charm this neighbourhood is known for. High Park is just a short walk away, giving you easy access to nature whenever you need it. (id:24801)
Property.ca Inc.
15 Andrew Avenue
Orangeville, Ontario
Nestled at the end of a quiet cul-de-sac, this 4 bedroom, (2+2) all-brick bungalow offers the perfect blend of comfort, lifestyle, and flexibility. Overlooking the rolling hills of Caledon, its ideal for down sizers, upsizers, seniors, couples, families, multi-generational living, or those seeking extra income potential. The main level has been revamped and freshly painted in a beautiful neutral tone, that allows the main floor to feel bright, open, and refreshed. The sun-filled eat-in kitchen features a skylight, pantry, and plenty of counter space, while the living room sets the stage for cozy nights and casual gatherings. Two rear-facing bedrooms include a private primary suite with walk-in closet and 3pc ensuite. Convenient main floor laundry and inside garage access make daily life simple. The walk-out lower level expands your options with two oversized bedrooms, a games room, a large rec/exercise room, a 2 pc bathroom, bright above-grade windows, a spacious rec/family room with wood stove, and private entry to the fully fenced yard. Perfect for extended family, teens, guests, or creating an income suite. Outdoors, enjoy a welcoming front sunroom, a backyard built for BBQs and stargazing, plus newer shingles, updated A/C, and ongoing neighbourhood upgrades. With road improvements set to enhance the areas curb appeal, this home is as practical as it is inviting. Whether you're looking to settle into family living, create multi-generational space, or enjoy the ease of a low-maintenance retreat, all from great commuter location, this property is designed to adapt to every stage of life. (id:24801)
Mccarthy Realty
1160 Lloyd Landing
Milton, Ontario
Absolutely Stunning Townhome 3 Bedrooms, 3 Washrooms, 9Ft Smooth Ceilings, Iron Pickets & Laminate Flooring Throughout! Kitchen Is A Chef's Dream With Upgraded Cabinetry, S/s Gas Range,S/S Fridge, S/S Dishwasher, S/S Hood Fan & B/I Ss Microwave. Subway Tile Backsplash Compliments The Quartz Countertop W/ Waterfall & Breakfast Bar. Upgraded Pantry Providing Storage And Main Floor Laundry. Pot Lights. Spacious Master With His/Her Closets And 4 Pc Ensuite. And Much More! (id:24801)
Century 21 Green Realty Inc.
515 - 451 The West Mall
Toronto, Ontario
Welcome To 451 The West Mall #515! This Bright And Spacious 2-Bedroom Suite Offers Over 1000 Sq Ft Of Comfortable Living In A Prime Etobicoke Location. The Southeast Exposure Fills The Open-Concept Living And Dining Area With Natural Light And Walks Out To A Large Private Balcony. Perfect For Relaxing Or Entertaining.The Suite Features An Updated Kitchen, Convenient Ensuite Laundry, And A King-Sized Primary Bedroom Complete With A Walk-In Closet. The Second Bedroom Is Generously Sized, Making It Ideal For Families, Guests, Or A Home Office. Each Bedroom Has Its Own Air Conditioning Unit For Personalized Comfort Throughout The Summer Months.Maintenance Fees Are All-InclusiveCovering Heat, Hydro, Water, Internet, And CableOffering True Worry-Free Living. Parking And A Large Same-Floor Locker Are Included For Additional Convenience. The Building Is Well Maintained And Offers Excellent Amenities, Including A Fitness Room And Sauna.Located In The Heart Of Etobicoke, This Home Offers Easy Access To Major Highways (427, 401, QEW), Public Transit, Shopping, Schools, Parks, And More. An Excellent Choice For First-Time Buyers, Downsizers, Or Investors Looking For A Spacious, Turn-Key Property In A Highly Accessible Location. (id:24801)
Icloud Realty Ltd.
226 - 509 Dundas Street W
Oakville, Ontario
Bright And Inviting, Brand New 1 Bedroom Condo Plus Den. 718 Square Feet To Enjoy, Plus West Facing Balcony In A Very Sought After Area In Oakville. Close To New Oakville Hospital, Shopping, Restaurants, LCBO, Highways, Parks, Library & Sports Complex. Beautiful, Open Concept Layout With Smooth 9 Foot Ceilings. Located On The Sunny Side Of The Building With Large Windows With Custom Window Coverings, Allow For An Abundance Of Natural Light. Newly Installed Bright LED Ceiling Lights. There Is A Generous Size Bedroom With An XLarge Window With Black Out Blinds And A Walk In Closet. Kitchen Has Center Island, Stainless Steel Appliances, Back Splash And Quartz Counter Tops. Very Convenient Parking Spot Which Is Close To The Elevators.** Unit Is On The 3rd Level Up, As Ground Floor Unit Is A 2 Level Unit. (id:24801)
Sutton Group - Summit Realty Inc.
76 Langholm Drive
Toronto, Ontario
Completely Renovated Home on a Ravine Lot - Move-in Ready! This fully renovated home from top to bottom is ideally situated on a quiet street with a pie-shaped ravine lot, backing onto mature trees for added privacy and tranquillity. Enjoy the peaceful natural setting with a fully fenced yard. A rare find in such a convenient location. Step inside to a bright, open-concept main floor featuring a walkout to a large, covered patio with a BBQ gas line, perfect for entertaining family and friends. The home offers good-sized bedrooms, including a primary bedroom with a 3-piece en-suite. The lower level is fully finished and includes a bedroom, bathroom, office/study, and a spacious family room with an open-concept kitchen, great for guests or multi-generational living. Major upgrades include: New windows, roof, kitchens, washrooms, fencing, driveway (parking for 5 vehicles) and many more interior features. All appliances included. Conveniently located close to many amenities, this beautiful ravine lot property offers the perfect blend of nature, space, and modern living. Pre-home inspection available. A pleasure to show! (id:24801)
Royal LePage Maximum Realty
12 Alderway Avenue
Brampton, Ontario
Great Curb Appeal Cape Cod inspired design fully detached home on a wide 60-foot lot with covered front porch. True double garage with double width interlocking brick driveway, walkways and patio with retractable awning and built-in gas barbeque. Situated in family oriented executive Ridgehill Manor neighbourhood adjacent to 34 acres of Conservation/Parkland. Wide foyer/hallway, spacious living room/dining room combination with colonial wood burning brick fireplace and sun filled windows. Eat-in kitchen with ample white cabinetry, double sinks, built-in appliances, pantry, walk-out to side yard. Four generous size bedrooms featuring a huge primary bedroom with three piece ensuite bath/separate shower stall and walk-in clothes closet. Large four-piece upper-level bath and powder room on the main level. Lower-level family room with gas insert fireplace, large workshop and separate laundry room. Upgraded vinyl windows, upgraded roof shingles, upgraded air conditioning unit, forced air gas furnace, gutter guards, upgraded eaves, downspouts, underground sprinkler system. Mature shade trees, shrubs and private yard. Home lovingly maintained by one family for many decades. Strip hardwood flooring underneath broadloom. Property being sold in as is condition. Great value, great opportunity to move into one of Bramptons best established neighbourhoods. Featuring over 2,400 sq feet of total living space. (id:24801)
Century 21 Millennium Inc.
43 Erindale Crescent
Brampton, Ontario
Welcome to 43 Erindale - offered for the first time in over 2 decades! Lovingly maintained, this charming 5 bedroom 3 bathroom home is a true testament to pride of ownership. Conveniently located in the sought-after Peel Village, this home is nestled on a generous size lot in a wholesome and family-oriented neighbourhood.Step inside to be greeted by spacious, sun-filled living room with oversized windows, hardwood flooring throughout and an easy flow into the modernized dining room. The kitchen presents itself with custom cabinetry, S/S appliances and a picture perfect window above the sink that allows for scenic views on the lush backyard.Upstairs, you'll find 4 sizeable bedrooms with ample closet space, an updated 4 pc bathroom, a bonus addition of a media/ recreational room which could easily be converted into a 5th bedroom paired with an additional 3 pc ensuite. Enjoy a fully fenced in backyard surrounded with lush greenery creating your very own private oasis. Convenience of a walk in side entrance to your two-car garage with ample amount of storage. Location is prime. Selection of schools, tennis courts, playgrounds, community centres, Peel village golf course, Brampton GO, and City Transit are all within walking distance. (id:24801)
Century 21 Millennium Inc.
17 Fann Drive
Brampton, Ontario
Stunning Detached Home in Northwest Brampton's Most Desirable Neighborhoods! This beautifully maintained 3-bedroom, 3-bathroom detached home offers 1,913 sq. ft. of living space. Spacious unfinished basement featuring a builder-installed separate entrance ready for the new owner's vision and customization. Situated just minutes from Mount Pleasant GO Station, this home is surrounded by all essential amenities, including grocery stores, major banks, Creditview Sandalwood Park, top-rated schools, shopping, and more. From the moment you arrive, you'll be impressed by the premium stone and brick elevation, double door entry, and 9 ft ceilings on the main floor. The interior showcases elegant hardwood floors, a hardwood staircase, and a seamless open-concept layout with a cozy gas fireplace perfect for relaxing or entertaining. The modern kitchen offers ample cabinetry for storage and functionality, ideal for any growing family or those who love to cook. Upstairs, spacious three bedrooms and a functional layout provide comfort and convenience for every lifestyle. Second-floor laundry adds extra convenience to your daily routine This move-in-ready gem is a rare find that beautifully blends style, space, and location. Don't miss your chance to own this incredible home! (id:24801)
Save Max Royal Realty
389 High Street
Orillia, Ontario
Looking for a great, updated family home in Orillia? Look no further, as this 3+1 bedroom, 2 full bathroom home could be just what you're looking for! This south ward home has been tastefully updated throughout, lovingly maintained by the current owners, and exudes obvious pride of ownership. With an open floor plan this 1149 sq. ft. home is located close to the highway for commuters, and to Tudhope Park and the beaches of Lake Couchiching and Lake Simcoe. Updated flooring, paint, trim, and light fixtures throughout, as well as a renovated kitchen with stainless steel appliances, and two tastefully updated bathrooms. The shingles (2018), furnace (2025), AC unit (2011) and windows have all been updated. Nothing to do here but move in and enjoy! The lower level includes a huge 4th bedroom, a 3 piece bathroom, a stylish laundry room with newer appliances, and a family room with a free-standing gas fireplace. All of the lower level windows are above grade making it bright and welcoming. The heated garage, with convenient inside entry from the foyer, offers storage, work space, and attractive custom Race Deck flooring. Exit the foyer onto the large rear deck with a newer gazebo, and a large, level, fully fenced back yard with a new garden shed and raised garden beds for the gardening enthusiast. Book your showing today and see it for yourself! (id:24801)
Sutton Group Incentive Realty Inc.


