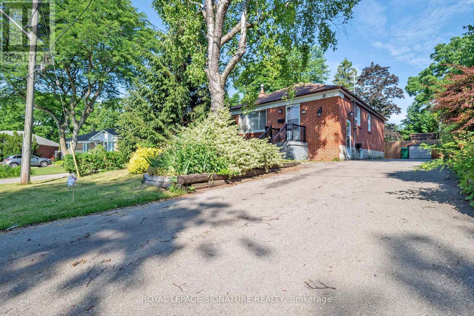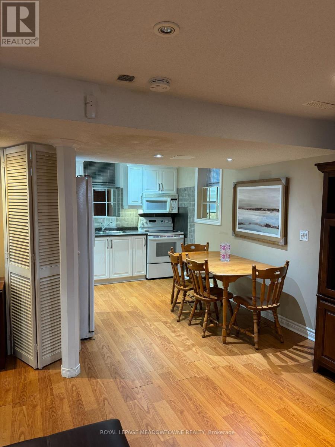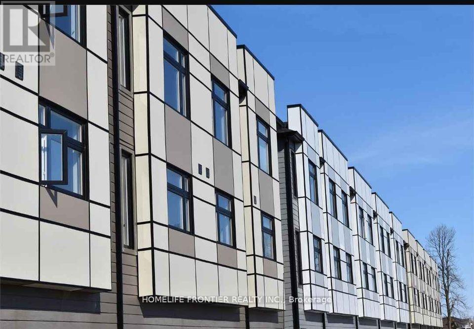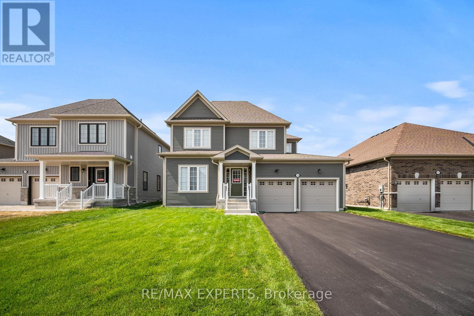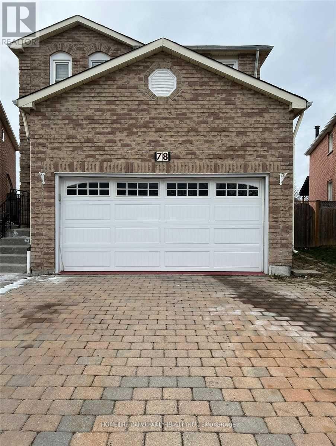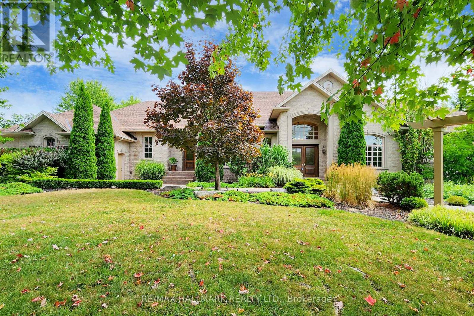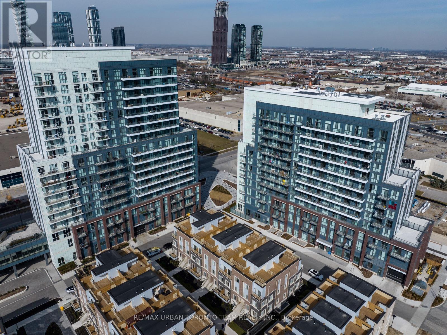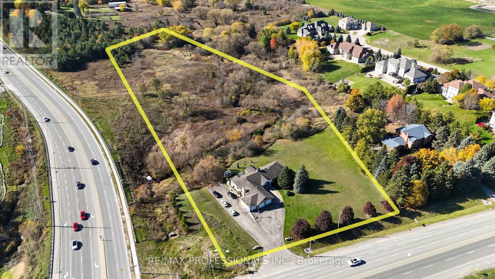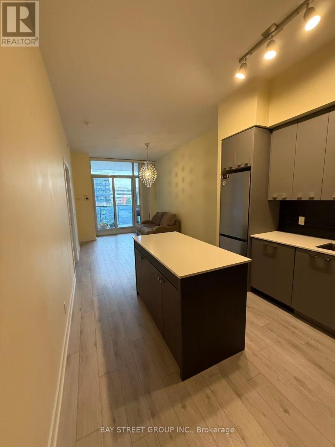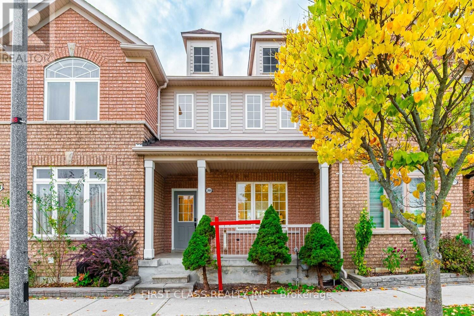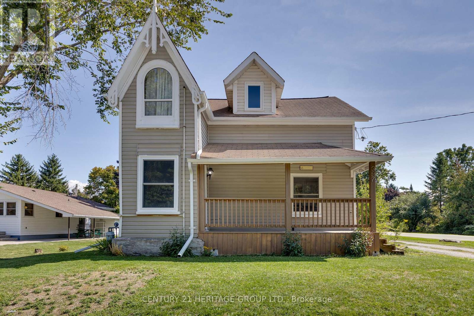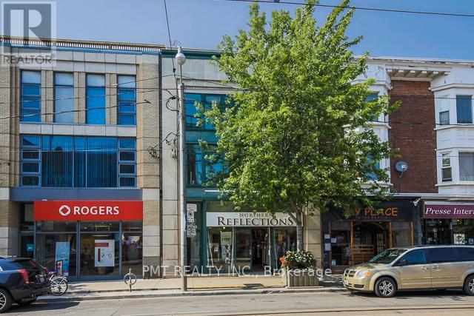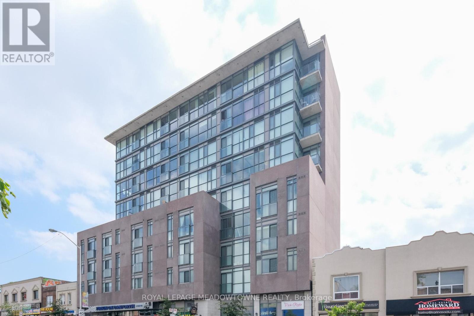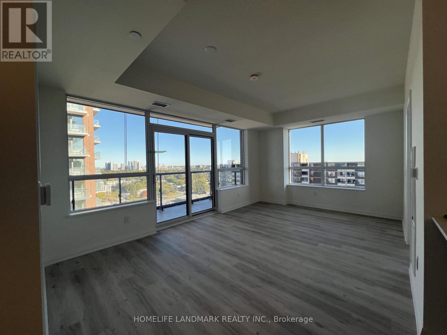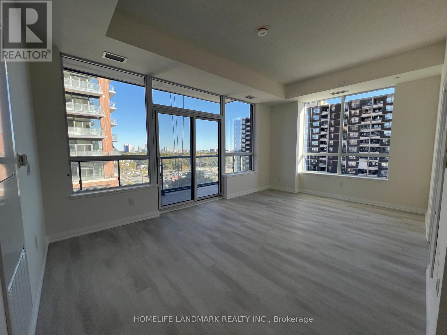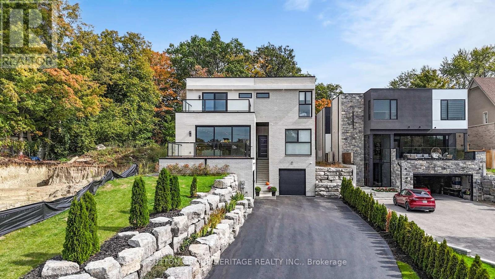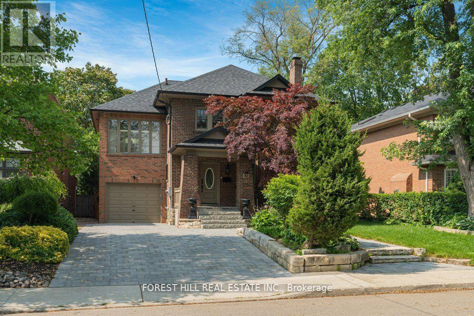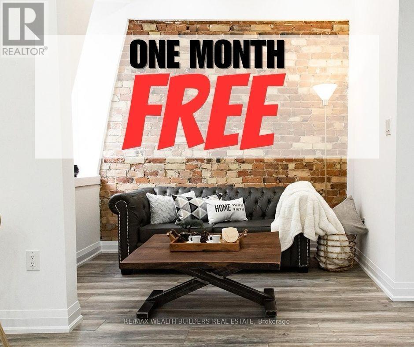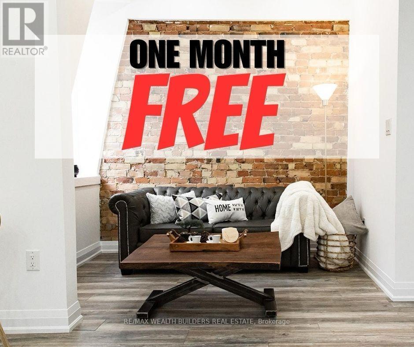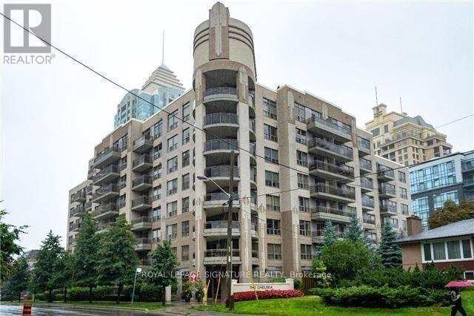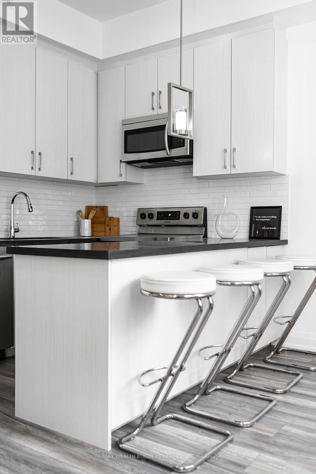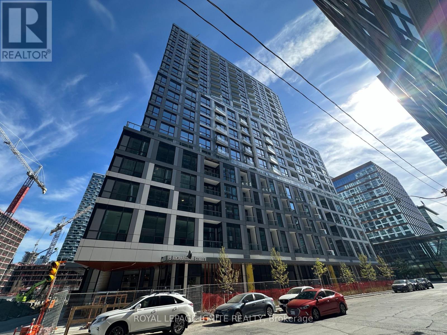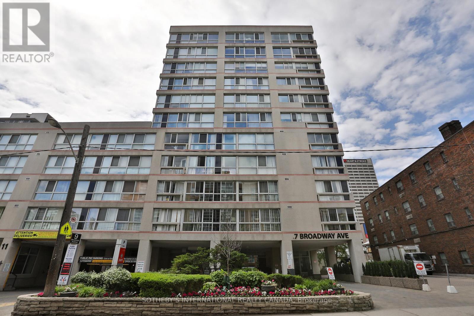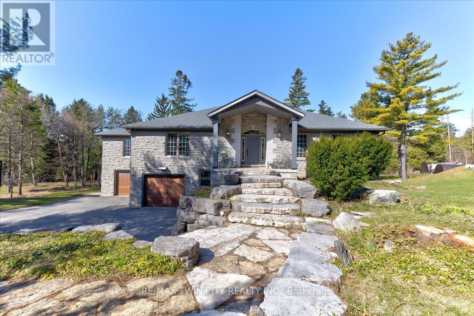2 - 559 Drymen Crescent
Mississauga, Ontario
Two bedroom basement apartment located in great family friendly neighbourhood. Open concept and spacious. Parking for 1 car. Close to QEW and GO Station. (id:24801)
Royal LePage Signature Realty
6921 Golden Hills Way N
Mississauga, Ontario
Beautifully appointed 2 bedroom basement apartment in one of Mississauga's central-to-everything communities. Fully Furnished and available immediately. Close to schools, highways, hospitals, and shops. Everything is ensuite in the unit, laundry, 2 bedrooms, 3pc bathroom and living room. Comes fully furnished just ready to occupy. (id:24801)
Royal LePage Meadowtowne Realty
3 Upper - 540 Essa Road
Barrie, Ontario
Modern Luxury Townhouse Located In Highly Sought After Holly Neighborhood In Barrie's South End. This 3 Br +2 Wr Homes, Laminate Flooring Throughout Unit, Open Concept Kitchen W/Quartz Counter Tops, Tiled Backsplash & S/S Appliances, W/O To Private Patio Deck. Family Room Designed For Entertaining Features 9Ft Ceiling. Master Retreat Has Large Closet, 4Pc Bath Features Double Sink. (id:24801)
Homelife Frontier Realty Inc.
216 Cubitt Street
Clearview, Ontario
This 4 bedroom home offers 2202 sqft of beautifully finished and sits on a premium lot 50 , just 10 minutes from Wasaga Beach and 30 minutes from Blue Mountain, Barrie, and Collingwood. With a perfect blend of modern design and luxury, this home is ideal for year-round adventures and relaxation. inside, the spacious, open-concept layout creates a bright and welcoming atmosphere. Natural light floods the home through large windows, illuminating the hardwood floors throughout the main and second levels. Elegant stairs connect the floors, while tiles grace the foyer and bathrooms. The gourmet kitchen features , ample cabinetry with a Custom canopy ), , and premium stainless steel appliances. For outdoor living, the home includes a deck with a gas line for BBQs and gatherings, offering a perfect space for leisure and entertaining. The spacious bedrooms are designed for comfort, with a master bedroom featuring a closet organizer. The property is located in Stayner, a picturesque township offering a balance of tranquility and convenience. Enjoy the abundance of nearby parks, scenic trails, and recreational facilities, perfect for weekend adventures. The home is also connected to major roadways, like Highway 26 and County Road 42, making commuting easy to Wasaga Beach, Collingwood, Barrie, and beyond. Nearby attractions include: Blue Mountain Ski Resort & Village Wasaga Beach (the world's longest freshwater beach)Scenic trails, golf courses, and farmers markets in Collingwood & Clearview Township This home is more than just a place to live it's a gateway to a vibrant community and an active lifestyle. Don't miss the opportunity to own this exceptional property that perfectly blends luxury, location, and lifestyle. (id:24801)
RE/MAX Experts
78 Mary Pearson Drive
Markham, Ontario
This Is A Linked Property.Impressive, Bright, Spent On Renovation New Kitchen, Pot Lights, New Updated Bathrooms. Professionally Finished Basement Apartment With Separate Entrance 3Pce. Bath. New High Efficiency Furnace And Some New Windows. This Home Has Huge Premium Lot And Parking For 4- Cars. Separate Laundry In The Basement. All major banks close shopping center close. (id:24801)
Homelife Silvercity Realty Inc.
63 Grayfield Drive
Whitchurch-Stouffville, Ontario
This is more than just a home; its a lifestyle. A rare opportunity to own a custom-built masterpiece in a prestigious subdivision. Including features like no other. State-of-the-art technology, exquisite finishes, and a backyard that feels like a private Oasis. With a stunning betz concrete salt water swimming pool, cascading waterfall, hot tub, heated pool house, heated towel rack, outdoor 3-piece washroom and outdoor bar, this 1.24-acre property with a wrought iron , fully fenced private yard with stunning outside lighting must be seen to be fully appreciated. Outside loggia, built-in BBQ, built-in oven, outdoor sink, heated patio, outdoor TVs - totally loaded. This home features a 4-car heated garage, along with a heated stamped concrete driveway, walkway, and stairs ensuring ultimate convenience and comfort during the winter months. Designed for both luxury and entertainment, the property includes a golf simulator, climate controlled 1200 bottle wine cellar, complete with a separate tasting room, fireplace and TV. There is a beautiful custom-built wet bar in the basement. Inside, the elegance continues with over 8,200 square feet of finished living space, featuring soaring ceilings, expansive windows, and luxurious finishes. The open-concept design invites you to experience the perfect flow between spaces, from the grand living room to the chefs inspired kitchen, complete with top-of-the-line appliances, granite countertops, and an integrated Crestron system for seamless control of your TVs, cameras, audio, and fireplaces. It doesnt stop there, as there are 10-foot-high basement ceilings with two walk ups, sub zero fridge and sub zero freezer, granite countertop, movie room. Separate gym room with mirrors and gym flooring and two TVs. Basement floors are fully heated. There's so much more to discover! (id:24801)
RE/MAX Hallmark Realty Ltd.
909 - 60 Honeycrisp Crescent
Vaughan, Ontario
Mobillio South Tower - 2 Bedroom & 1 bathroom. Open Concept Kitchen Living Room - 655 Sq.Ft.,With High Ceilings, Ensuite Laundry, Stainless Steel Kitchen Appliances Included. Engineered Hardwood Floors, Stone Counter Tops. 1 Parking Included (id:24801)
RE/MAX Urban Toronto Team Realty Inc.
10050 Warden Avenue
Markham, Ontario
Private Estate Dream or Development Potential. Seize this increasingly rare opportunity-one of the few remaining estate acreage properties in Markham. This sprawling 6.11-acre, west-facing property is strategically positioned in Markham's prime Future Growth Area; there is little land this size left in Markham to acquire. The substantial existing residence is a 6-bedroom, 6-bathroom raised bungalow ready for moving in, rebuilding, rental income, or a grand renovation. Enjoy incredible west-facing vistas of the rolling hills, natural landscape, and daily sunsets. With close proximity to top communities and Markham's top-tier amenities, this property represents the perfect combination of location, lifestyle, and investment potential. Endless possibilities include: 1) Realize your dream vision by building a new, custom luxury home 2) Seize the development opportunity in Markham's prime future growth area 3) Transform the existing large estate bungalow into a sprawling modern masterpiece 4) Explore severance potential and build two or more grand estate homes or 5) Hold for significant land bank appreciation in a rapidly growing and appreciating corridor. Opportunities of this magnitude are increasingly rare. There is nothing else like it. Buyer to verify all details, measurements and complete their own due diligence regarding all aspects of this property, including zoning and future use. Seller makes no representations or warranties. (id:24801)
RE/MAX Professionals Inc.
241 - 9471 Yonge Street
Richmond Hill, Ontario
Xpression Condos Suite With One Bedroom, One Den, And Two Washrooms In The South Of Richmond Hill. Steps To Hillcrest Mall, Supermarket, Restaurants, Parks, and Transit. Easy Access To Highways 7 & 407. 24Hr Concierge, Fitness, Spa, Pool, Movie Theatre & Game Room, Terraces With BBQ Available In Condo Building. Fully Updated With Fresh Paint, Brand-New Flooring, and Brand-New Refrigerator. Den Is Well Size And Two Washrooms Satisfy Resident Needs. One Underground Parking Including. (id:24801)
Bay Street Group Inc.
268 Roy Rainey Avenue
Markham, Ontario
Beautifully fully renovated ($150k+) 3-bedroom, 4-washroom, 2 storey freehold townhouse located in the highly sought-after Wismer community of Markham. Situated on a quiet street and right beside Wismer Park, this home offers the perfect balance of peaceful neighbourhood living and everyday convenience. Main floor features 9-foot ceilings, hardwood flooring throughout, pot lights, and a bright, open-concept layout. The brand new kitchen is thoughtfully upgraded with quartz countertops, stylish backsplash, and all new stainless steel appliances, providing a modern and functional space ideal for cooking and entertaining. Upper level includes three generously sized bedrooms, including a comfortable primary bedroom with its own private ensuite. Brand new finished basement adds valuable additional living space, featuring recreation room, laundry room, and a wet bar. With its existing layout and full bathroom, the basement can be easily converted into a rental apartment, offering excellent income potential. Rear lane access leads to a private garage, plus two additional outdoor parking spaces. The landscaped backyard with a large fenced gate provides privacy and an ideal outdoor space for relaxing, dining, or play. Located within an 8-minute walk to both a highly rated public elementary school and high school, as well as close proximity to parks, trails, shopping, and transit - this home delivers exceptional lifestyle value in one of Markham's most desirable neighbourhoods. (id:24801)
First Class Realty Inc.
397 Mara Road
Brock, Ontario
This charming century home blends timeless character with todays modern conveniences. A covered front porch invites you inside, while a side entrance with its own covered deck seamlessly wraps around to a spacious back deck, perfect for outdoor living. The eat-in kitchen features stainless steel appliances, ample cabinetry, generous counter space and a moveable island - ideal for casual meals. A formal dining room offers the perfect setting for hosting family and friends, while the inviting family room is a cozy spot to relax. Just off the kitchen, the versatile den -complete with walkouts to the side porch and backyard deck -makes a great home office, hobby space or mudroom. A convenient three piece bathroom and main-floor laundry complete the ground level. A vintage staircase leads to the second floor, where you will find three sun filled bedrooms with large windows, vaulted ceilings, and laminate flooring, along with a four piece bathroom. The basement provides excellent storage space. Step outside to enjoy summer evenings in the backyard, complete with a fenced area for children or pets, plus a fire pit for memorable nights under the stars. Perfectly located close to Lake Simcoe beaches, parks, schools and amenities, this home offers the best of small-town living. Beaverton is a year-round destination known for water sports, hiking, and ice fishing in the winter, offering a mix of historic charm, local attractions like the Old Stone Church and Sunflower Farms, and vibrant community events throughout the year. (id:24801)
Century 21 Heritage Group Ltd.
4 - 2064 Queen Street E
Toronto, Ontario
Welcome to 2064 Queen St E #4! A rare find in Toronto's beloved Beaches community, this bright and stylish condo apartment blends modern comfort with neighbourhood charm. Set in a boutique low-rise building just steps from Queen Street, the unit features an open-concept layout, sleek finishes, and large windows that fill the space with natural light. With trendy cafes, shops, and bistros at your doorstep, and the lake, boardwalk, and Kew Gardens Park just a short walk away, this home is perfect for those seeking the best of both vibrant city living and relaxed beachside lifestyle. Enjoy your rooftop terrace and reap the benefits of multi-level condo living in The Beaches! (id:24801)
Pmt Realty Inc.
903 - 2055 Danforth Avenue
Toronto, Ontario
A Beautiful View of The Danforth! Gorgeous 1 Bedroom with Walk In Closet - 9' Ceilings with Floor to Ceiling Windows. Modern Kitchen with Sleek Finishes. Wide Plank Laminate Flooring Throughout. Ensuite Laundry. Building has an Exercise Room, Party Room, Fireplace Lounge and Outdoor BBQ area. Minutes from The TTC and beaches. (id:24801)
Royal LePage Meadowtowne Realty
1607 - 3260 Sheppard Avenue E
Toronto, Ontario
Brand new luxury living 2 Bedroom corner suite at Pinnacle Toronto East! Offering approximately 895+75sqf at Pinnacle Toronto East! Highly functional layout with 9-ft ceilings, floor-to-ceiling windows, and a spacious open-concept living/dining area. Modern kitchen featuring quartz countertops, premium cabinetry, and full-size stainless steel appliances. Convenient ensuite laundry, one parking, one locker, and high-speed internet included. Situated in a highly desirable Scarborough community at Sheppard & Warden. Steps to TTC bus routes and minutes to Don Mills Subway Station, Agincourt GO, Hwys 401/404/DVP, top schools, parks, and major shopping hubs including Fairview Mall and Scarborough Town Centre. Walk to everyday conveniences: supermarkets, cafés, and great dining options. Ideal for professionals or small families seeking modern comfort with unbeatable convenience. (id:24801)
Homelife Landmark Realty Inc.
1007 - 3260 Sheppard Avenue E
Toronto, Ontario
Brand new luxury living 2 Bedroom corner suite at Pinnacle Toronto East! Offering approximately 895+75sqf at Pinnacle Toronto East! Highly functional layout with 9-ft ceilings, floor-to-ceiling windows, and a spacious open-concept living/dining area. Modern kitchen featuring quartz countertops, premium cabinetry, and full-size stainless steel appliances. Convenient ensuite laundry, one parking, one locker, and high-speed internet included. Situated in a highly desirable Scarborough community at Sheppard & Warden. Steps to TTC bus routes and minutes to Don Mills Subway Station, Agincourt GO, Hwys 401/404/DVP, top schools, parks, and major shopping hubs including Fairview Mall and Scarborough Town Centre. Walk to everyday conveniences: supermarkets, cafés, and great dining options. Ideal for professionals or small families seeking modern comfort with unbeatable convenience. (id:24801)
Homelife Landmark Realty Inc.
1459 Old Forest Road
Pickering, Ontario
This stunning 5-bedroom, 6-bathroom modern and sleek home is nestled in one of Pickering's prestigious neighborhoods offering luxurious living at its finest, and it is roughed in for an elevator and will be installed if requested. This contemporary and elegant home offers 5100 sq ft of open concept living on the main and second floor. The main floor has 11.5ft ceilings and 10ft ceilings on the second floor. Every room in this home has lots of natural light that comes through the upgraded aluminum windows and feather touch Aluprof aluminum sliding doors. The sleek and clean lines along with high end finishes make this home perfect for both intimate gatherings and large-scale entertaining. Each room has been thoughtfully crafted with top-of-line materials, from the gourmet kitchen to the spa-like bathrooms that give you a sense of tranquility and luxury. The grand primary suite is a highlight, featuring a private balcony, a spacious walk-in closet, and a spa like ensuite bathroom with a soaker tub, separate dual vanities and a large 8'x4' seamless glass shower with 2 rain shower heads. Each additional bedroom is generously sized, with ample closet space and access to beautifully appointed bathrooms. The home also boasts a fully finished lower level with its own separate entrance, 3 generous sized bedrooms, a 4 piece bathroom, 9' ceilings and a full kitchen that is open to the living area. Outside, the meticulously landscaped yard offers a private oasis. Off of the kitchen you have a 29'x16' deck perfect for relaxation or entertaining, there is also a natural gas hook-up for your BBQ. The home's location is located in an upscale neighborhood and is close to schools, dining and shopping, making it an unparalleled opportunity for those looking for a blend of modern luxury and exclusive living. This home is in one of Pickering's sought after areas. There are too many features to list, please see attached "Feature Sheet" for more details. (id:24801)
Sutton Group-Heritage Realty Inc.
82 Brooke Avenue
Toronto, Ontario
Welcome to 82 Brooke Avenue - where timeless character meets thoughtful upgrades.Nestled on a premium 50 x 120 ft lot on the most desirable block of Brooke Avenue, in the heart of the prestigious Cricket Club, this home offers the perfect blend of charm, functionality, and modern living.Step inside to discover a Downsview entertainer's kitchen with granite countertops and a heated-floor family room featuring a gas fireplace. A full wall of windows opens seamlessly to a beautifully landscaped backyard oasis - ideal for relaxing after a long day or hosting unforgettable gatherings without the need to leave the city.The lower level boasts a spacious and inviting entertainment area, perfect for game days or casual get-togethers with family and friends.Just steps to Yonge Street, Avenue Road, shops, and top-rated Armour Heights Public School, with easy access to the 401 - this location truly has it all. (id:24801)
Forest Hill Real Estate Inc.
6 - 213 Jarvis Street
Toronto, Ontario
"One Month Free" Welcome to New Garden Residences where historic charm meets modern sophistication. This thoughtfully designed unit features exposed brick, soaring ceilings, European fixtures, stainless steel appliances, quartz countertops, in-suite laundry, air conditioning, window coverings, and a security system intercom. Unbeatable downtown location: steps to the Financial District, TMU, The Village, Eaton Centre, St. Michaels Hospital , gyms, and Yonge-Dundas Square. Students Welcome. Multiple Units Available. Some photos may be from similar and professionally staged units. (id:24801)
RE/MAX Wealth Builders Real Estate
4 - 209 Jarvis Street
Toronto, Ontario
1 Month Free! Welcome to New Garden Residences where historic charm meets modern sophistication. This thoughtfully designed unit features exposed brick, soaring ceilings, European fixtures, stainless steel appliances, quartz countertops, in-suite laundry, air conditioning, window coverings, and a security system intercom. Unbeatable downtown location: steps to the Financial District, TMU, The Village, Eaton Centre, St. Michaels Hospital , gyms, and Yonge-Dundas Square. Students Welcome. Multiple Units Available. Some photos may be from similar and professionally staged units. (id:24801)
RE/MAX Wealth Builders Real Estate
706 - 19 Barberry Place
Toronto, Ontario
Prime Location At Bayview & Sheppard, Nice & Quiet Building. Super Clean And Spacious, One Bedroom + Den, Two Bathrooms. Modern Kitchen With Breakfast Bar, Walkout To Balcony, Den Can Be Used As A 2nd Bedroom, Master Bedroom With 4 Pc Ensuite, Double Closet, Walk To Bayview Village Mall, Loblaws And Restaurants, 1Min Walk To Bayview Subway Station. (id:24801)
Royal LePage Signature Realty
Unit 5 - 217 Jarvis Street
Toronto, Ontario
Multiple Units Available from $1750-$2800 monthly. Welcome to New Garden Residences where historic charm meets modern sophistication. This thoughtfully designed unit features 794 sqft, soaring ceilings, European fixtures, stainless steel appliances, quartz countertops, in-suite laundry, air conditioning, window coverings, and a security system intercom. Unbeatable downtown location: steps to the Financial District, TMU, The Village, Eaton Centre, St. Michaels Hospital , gyms, and Yonge-Dundas Square. Students Welcome. Multiple Units Available. Some photos may be from similar and professionally staged units. (id:24801)
RE/MAX Wealth Builders Real Estate
2108 - 15 Richardson Street
Toronto, Ontario
Be the very first resident in this brand-new, luxury 1-bedroom plus den suite (perfect for a office or second bedroom) at the Empire Quay House, ideal for a working couple or student! This bright, 618 sq ft unit on the penthouse floor features sleek, modern finishes, 10-foothigh ceilings, in-suite laundry, locker and an east-facing balcony with a beautiful lake view and lots of sunlight. You're minutes from everything downtown offers, including Scotiabank Arena, Union Station, George Brown Waterfront Campus, the Distillery District, and St. Lawrence Market, boasting incredible transit access via TTC and quick connection to Highways404/Gardiner Express. Soon you'll enjoy premium building amenities like a fully equipped gym (yoga/spin studios), a party room, and a rooftop BBQ courtyard (expected opening Fall). Pets are allowed with restrictions, and the tenant is responsible for utilities (Water/Hydro), tenant insurance, and internet. ####### Property can be rented with a fully furnished option for $2970 ############ (id:24801)
Royal LePage Ignite Realty
1003 - 7 Broadway Avenue
Toronto, Ontario
Rarely Available!! Gorgeous, Spacious, Over 1400 Sqft Of Bright Open Living Space, 2 Bedroom, 2 Bathroom, Sub-Penthouse Condo At 7Broadway. This Suite Features 10 Ft Ceilings, Brand New Hardwood Floors, Eat-In Kitchen, Spectacular City Views, Solarium, Large Windows. Walking Distance To Shopping Centre, Theatres, Renowned Restaurants, Choose From A Variety Of Reputable Schools. Excellent Location Steps To The Subway, Ttc, Upcoming Lrt & Minutes To Downtown (id:24801)
Sotheby's International Realty Canada
20 Grandy Lane
Cambridge, Ontario
RARE OPPORTUNITY! Custom built raised bungalow on a 1.04-acre lot, offering court location surrounded by protected greenspace. This exclusive, 10 estate court rarely has homes come up for sale and 20 Grandy lane is one that takes full advantage of the natural features, completely backing onto mature forest with direct access to Millcreek conservation land. The home features a stunning all stone exterior with a beautiful retaining wall and carefully set natural stone steps, leading to the front door. The main level layout is wide open with large windows, designed to overlook the backyard from anywhere within the open space and providing access to the elevated multi-level deck completed with composite decking and glass rails. A rich, maple raised panel kitchen sits central with an oversized quartz countertop and raised bar sitting area; elegant crown molding finishes the cabinets to the ceiling with built-in stainless-steel appliances, gas cooktop. Equal in elegance is the built-in family room wall unit featuring gas fireplace insert. A three-sided fireplace separates the dining room from a sunken sitting area providing for an elevated view of the backyard; coffered ceiling accents and hardwood flooring span the space. Completing the space is a large bedroom, laundry, 2-piece bathroom, and the primary suite, complete with walk in closet and recently renovated(2023) 5-piece spa like ensuite. A hardwood staircase leads to the lower level which is still completely above grade; the home was strategically placed to take full advantage of the walkout. Lower level gives access to the oversized, staggered double car garage. Perfectly suited as a multi-generational home, offering three bedrooms, a recently renovated (2023) 4-piece bathroom, recreation room with gas fireplace, and kitchenette along with wet bar. Roof(2024), Additional oversized garden shed for equipment storage. Minutes from the 401, amenities, and schools. Don't miss this truly beautiful property! (id:24801)
RE/MAX Twin City Realty Inc.


