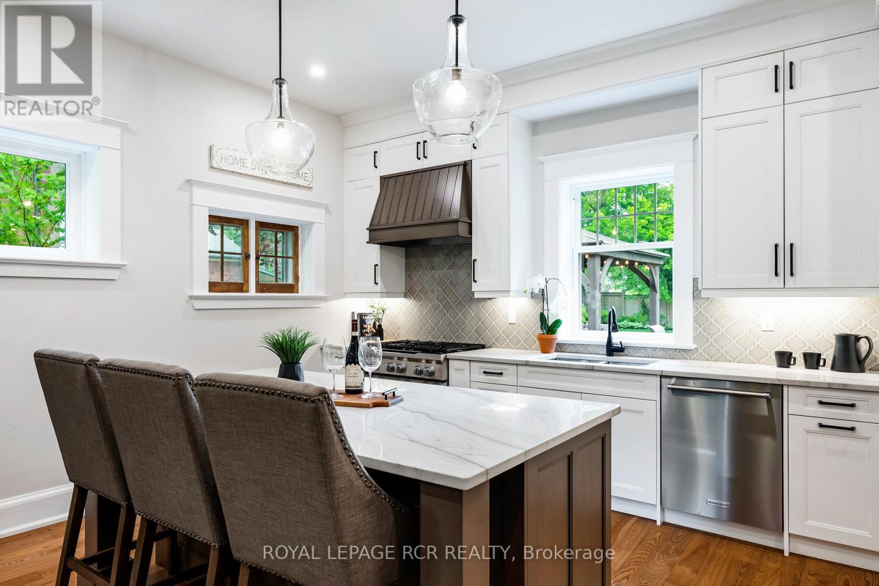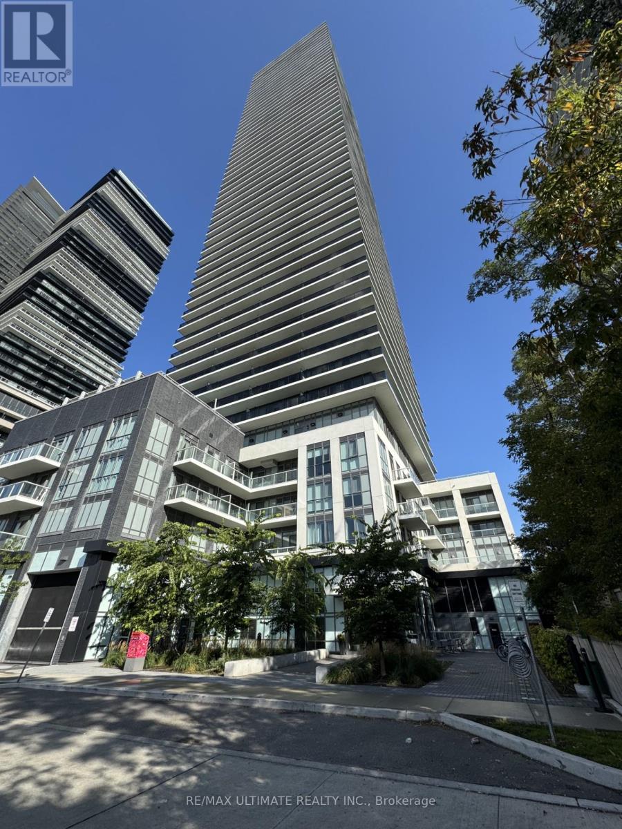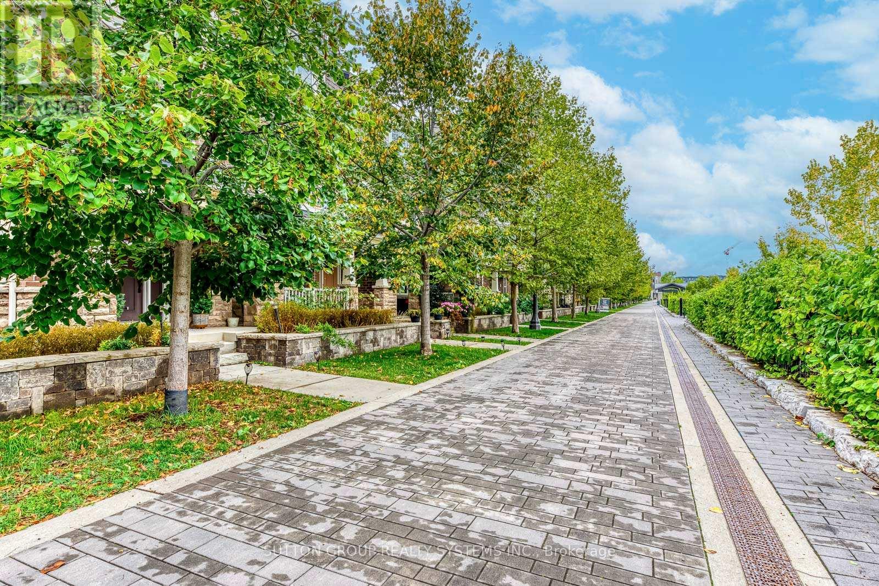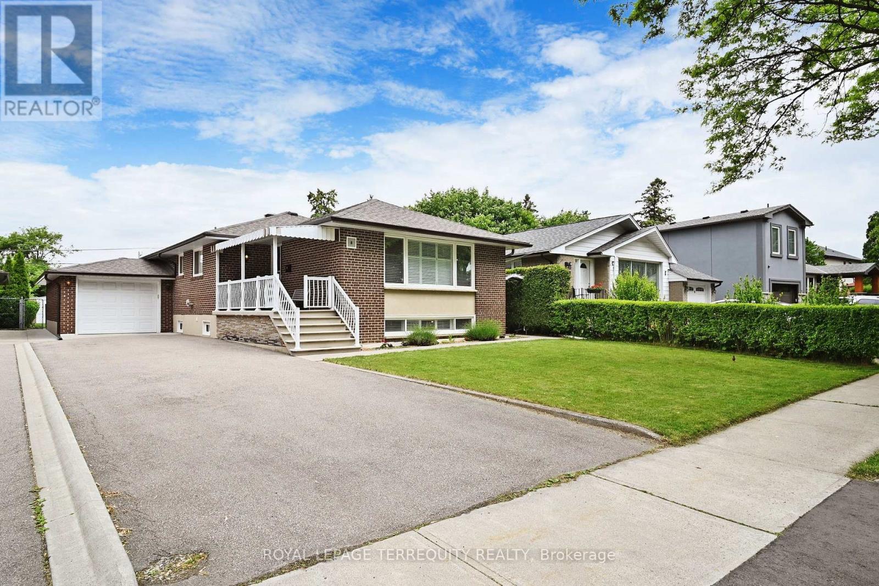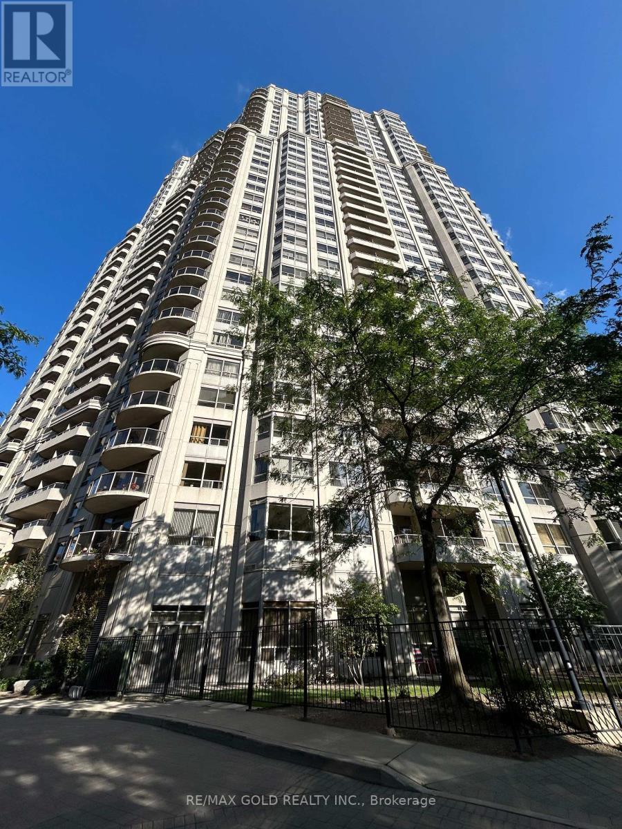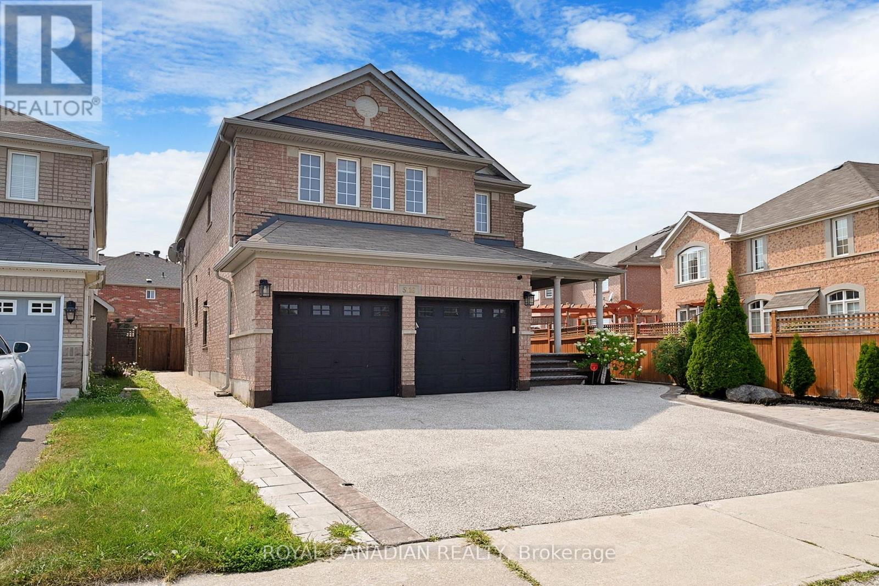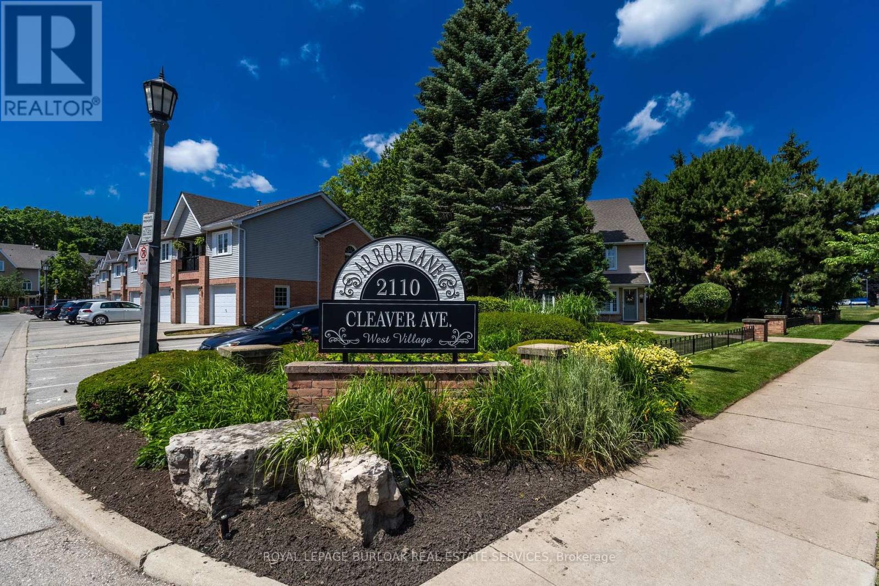609 - 15 Windermere Avenue
Toronto, Ontario
Welcome to Windermere on the Lake an exquisite split 2-bedroom, 2-bath suite offering breathtaking panoramic views of High Park, the CN Tower, and the sparkling waters of Lake Ontario. Spanning over 900 sq ft of stylish, SE-facing living space, this home features aprivate balcony, soaring 9 ceilings, and floor-to-ceiling windows that bathe the suite in abundant SE-facing natural light, filling every corner with warmth and brightness.The open-concept layout showcases a modern kitchen with granite countertops, a breakfast bar, and stainless steel appliances ideal for both everyday living and entertaining. Both bedrooms boast ensuite bathrooms, while sleek laminate floors create a seamless flow throughout the suite. Indulge in resort-style amenities including an indoor pool, fitness centre, sauna, virtual golf, and an elegant party lounge. All utilities are included in the maintenance fees. This unit also includes one parking space conveniently located near the elevator and one storage locker. Perfectly situated, you are steps away from High Park, Sunnyside Beach, the Martin Goodman Trail, Bloor West Village, and the vibrant shops and cafés of Roncesvalles. With the TTC at your doorstep and quick access to the Gardiner, downtown Toronto is just 10 minutes away. Experience the best of both worlds an active outdoor lifestyle with biking along the lake, jogging through High Park, or kayaking on the Humber River all while living in the heart ofthe city. (id:24801)
Century 21 Best Sellers Ltd.
1450 Sharon Drive
Fort Erie, Ontario
Park views, modern style, and a corner lot youll fall in love with welcome home to Fort Erie! 5 minutes drive to the Peace Bridge. Situated on Premium corner lot with park views! 4-bed, 3-bath home with extended driveway, bright open-concept layout, modern kitchen with island, and spacious primary suite with ensuite. Versatile basement space to design to your liking, private backyard, and exceptional curb appeal. Great room sizes and a family friendly layout. 2,500 + Sq feet of living space.Park views, modern vibes, and space for the whole family what more could you want?" Move-in ready! Operated as Airbnb for the past three years. (id:24801)
Century 21 Innovative Realty Inc.
1504 - 4205 Shipp Drive
Mississauga, Ontario
Welcome to your new home in the vibrant City Centre, just steps from everything you need. This condo offers a warm and inviting open-concept layout, featuring a modern kitchen with granite countertops and plenty of space to cook, dine, and entertain. Floor-to-ceiling windows fill the living and dining areas with natural light, giving you stunning, unobstructed views every day. Both bedrooms are generously sized, with two full bathrooms for added comfort and convenience. The building offers fantastic amenities to enjoy in your downtime, along with ample guest parking for when friends and family visit. Location is unbeatable, you're within walking distance to Square One Shopping Centre, restaurants, and entertainment, plus transit and GO terminal. With quick access to highways 403, 401, 427, 410, and the QEW, commuting anywhere in the GTA is a breeze. Whether you're a first-time buyer, downsizing, or looking for a smart investment, this condo is the perfect place to call home! (id:24801)
RE/MAX Gold Realty Inc.
56 Mill Street
Orangeville, Ontario
Welcome to 56 Mill Street, a luxurious century home in the heart of family-friendly Orangeville. Set on a large 87 ft x 172 ft lot with mature trees, this beautifully restored two & a half storey brick home offers timeless charm with modern comforts. Picture it as a new build home, with the exterior of a century home! Just steps from downtown shops, top restaurants, and community events, the location is unbeatable. Originally built in 1907, the home was gutted to the studs and professionally renovated in 2019 with all-new framing, spray foam insulation, windows, electrical, plumbing, HVAC, furnace, AC, and ductwork; no expenses were spared. Inside, enjoy soaring 10 ft ceilings, exquisite custom millwork, custom maple kitchen cabinetry, quartzite countertops, top of the line stainless steel KitchenAid appliances, a built-in wine cooler, and rich ash hardwood floors. The living room offers a cozy retreat with a gas fireplace, while the dining room showcases an exposed brick wall that adds warmth and heritage charm. The family room offers soaring 13.5 ft ceilings and opens to a stunning backyard with a stone patio, lush gardens, and a gazebo that creates a peaceful oasis at home. The primary suite is a luxurious escape that includes a spa-like 4-piece ensuite with heated floors and quartz countertops as well as a custom closet. Three additional sizable bedrooms offer comfort and versatility for children, guests or a home office; with built in closets and views of the pristine property. A detached, heated, and insulated garage with epoxy floors adds function and flexibility. 56 Mill Street is the perfect blend of historical elegance and high-end modern living, located in one of Orangeville's most desirable neighborhoods. With every detail thoughtfully updated and designed, this home offers unmatched quality, space, and convenience for the discerning buyer looking to enjoy the best of what this vibrant community has to offer. (id:24801)
Royal LePage Rcr Realty
409 - 70 Annie Craige Drive
Toronto, Ontario
Mattamy's Vita On The Lake Modern 1 Bedroom Condo for Lease. Welcome to this beautiful 1-bedroom suite at the sought-after Vita On The Lake by Mattamy. Offering approximately 499 sq ft of stylish living space with a private locker for added convenience. Bright open-concept living & dining area with walk-out to the balcony. Modern kitchen with stainless steel appliances. Spacious bedroom with closet & 4-piece ensuite. Residents of Vita One enjoy a world-class amenities, including a fully equipped fitness Centre, outdoor pool, yoga studio, party room, rooftop terrace with BBQs, and 24-hour concierge services. The building is also energy-efficient and well-managed, ensuring comfort and peace of mind. Located in the heart of Humber Bay Shores, this condo places you steps away from waterfront trails, parks, boutique shops, trendy cafes, and fine dining. access to the Gardiner Expressway easy commuting to downtown Toronto or the airport. (id:24801)
RE/MAX Ultimate Realty Inc.
46 Purebrook Crescent
Brampton, Ontario
Welcome to this exceptional and spacious detached family home, offering over 4,200 sq. ft. of total living space, ideally situated in a highly desirable neighborhood close to top-rated schools, beautiful parks, shopping plazas, community centers, golf courses, banks, and many other amenities. This rare gem is perfectly suited for large or extended families, combining style, space, and functionality in one impressive package. Step inside to discover a bright and airy main floor featuring 9-foot ceilings, an expansive open-concept layout, and abundant natural light throughout. The elegant living and dining areas provide the perfect setting for family gatherings and entertaining guests. The modern kitchen is a chefs dream, boasting premium finishes, custom cabinetry, high-end appliances, a spacious breakfast area, and seamless flow into the large family room. Upstairs, you'll find a grand primary bedroom retreat complete with a luxurious 5-piece ensuite bathroom and walk-in closet. The second level also includes three additional generously sized bedrooms, each thoughtfully designed for comfort, privacy, and convenience ideal for children, guests, or home office use. The finished basement with TWO LEGAL SEPERATE ENTRANCES offers tremendous value and flexibility, featuring fully equipped units with separate entrances. These basement unit is an ideal for multi generational living or offer excellent income-generating potential for savvy investors or homeowners looking to offset mortgage costs. Whether you're hosting guests, accommodating a growing family, or seeking income potential, this unique and versatile home checks every box. With its unbeatable location, functional layout, and impressive size, this is truly a one-of-a-kind opportunity you wont want to miss! (id:24801)
RE/MAX Ace Realty Inc.
33 - 3002 Preserve Drive, Unit 33 Drive
Oakville, Ontario
Elegant 3-Storey Freehold Townhouse In The Preserve, Directly Facing A Serene Pond And Walking/Biking Trail. Beautifully Upgraded And Truly Move In Ready. Ground Level Offers A Spacious Foyer With Two Double Door Closets, 4th Bedroom, Newer Bathroom, And Laundry With Inside Access To The Double Car Garage Plus Abundant Storage. Second Level Features A Bright Living Room With Expansive Pond Views, An Upgraded Kitchen With Breakfast Bar, Stone Counters, Tile Backsplash And Stainless Steel Appliances, A Breakfast Area With Walk-Out To The Balcony, And A Separate Dining Room For Effortless Entertaining. Upper Level Has Three Bedrooms And Two Full Baths; The Generous Primary Includes A 4 Piece Ensuite With Soaker Tub And A Walk In Closet. Recent Upgrades: Guest Bathroom Fully Renovated With Shower, Vanity Upgraded With Tiles, Newly Painted Throughout, Newer A/C (Approx. 9-Year Warranty Remaining), And Water Filtration System. Close To Shopping, Restaurants, New Hospital, Transit, Parks And Trails. (id:24801)
Sutton Group Realty Systems Inc.
545 Huron Drive
Burlington, Ontario
Finally - the rare Burlington home that has everything you've been searching for. Welcome to 545 Huron Drive, where timeless elegance meets effortless modern living. This fully renovated 2+1 bedroom, 3.5 bath home is set on a quiet, tree-lined street in prestigious Aldershot. Step through the door and experience the flow of a thoughtfully designed open-concept main floor, where a chefs kitchen with a striking island connects seamlessly to bright living and dining spaces. At the heart of the home, the main-floor primary suite feels like a boutique hotel escape, complete with a custom walk-in closet and a spa-inspired ensuite featuring a freestanding tub, glass shower, and dual vanity. Upstairs, a spacious second bedroom with its own full bath creates a private guest retreat perfect for visiting family or hosting in style. The lower level extends your lifestyle with a sprawling recreation room large enough to accommodate both a media area and home office, plus another full bath, laundry, and a dedicated bedroom ideal for guests, teens, or in-law living. Recent updates include professional landscaping, a designer interior refresh, gutter guards on all eaves, and an in-ground sprinkler system low-maintenance luxury at its best. Picture morning coffee in your serene garden, effortless entertaining in the open kitchen, or retreating to your spa-like suite after a day at the lake. In todays market, homes with this level of finish, privacy, and functionality in Aldershot sell within days to buyers who recognize exceptional value. Opportunities like this are rare. Book your private showing today before its gone. (id:24801)
Right At Home Realty
8 Cromer Place
Toronto, Ontario
Discover Your Ideal Family Home in a Welcoming Community! This charming 3+1 bedroom raised bungalow is the perfect place for your family. Open Concept Living: The spacious living, dining, and kitchen seamlessly flow together, creating an inviting space for family gatherings. Sun-Filled Main Floor: Natural light floods the main floor, highlighting the gleaming hardwood throughout. Its a warm and welcoming environment for everyday living. Versatile Finished Basement: With a separate entrance, the finished basement offers flexibility. Use it as a large recreation room or explore its potential as an income generating basement apartment. Private Backyard Retreat: The expansive, fenced-in backyard is an oasis for relaxation & entertainment. Whether hosting friends or letting the kids play, this outdoor space is perfect for all occasions. (id:24801)
Royal LePage Terrequity Realty
2119 - 25 Kingsbridge Garden
Mississauga, Ontario
Welcome to The Mansion Condos at 25 Kingsbridge Garden Circle and Skymark West by Tridel. This stunning 2-bedroom + den, 2-bathroom suite offers a spacious and thoughtfully designed layout in one of Mississauga's most desirable communities. Step inside to find an open-concept kitchen, a bright and airy living and dining area, and a versatile den perfect for a home office, reading nook, or guest space. The primary bedroom includes a full ensuite, while the second bedroom and bathroom offer comfort and privacy for family or guests. Residents enjoy access to premium building amenities including a fitness center, indoor pool, party room, squash and tennis courts, bowling alley, billiards room, Virtual golf simulator / driving cage, Library & lounge areas. and secured underground parking. The building is surrounded by parks, shopping malls, dining destinations, and provides excellent transit options for easy commuting. Major highways (403, 401, and QEW) are just minutes away, ensuring quick access across the GTA. Families will appreciate the proximity to top-rated schools, while professionals will love the balance of convenience, comfort, and lifestyle that this vibrant neighborhood provides. Don't miss this opportunity to own a spacious condo in the heart of Mississauga. (id:24801)
RE/MAX Gold Realty Inc.
Upper - 5116 Churchill Meadows Boulevard W
Mississauga, Ontario
Welcome to this beautifully upgraded 4-bedroom detached home located in the heart of Churchill Meadows, one of Mississaugas most family-friendly and prestigious communities. Situated on an extra-deep premium lot (36.58 x 133.07 ft), this spacious property offers over 2,780 sq. ft. of sun-filled living space, ideal for families or multi-generational living. The home features a bright open-concept layout with wide-plank flooring and fresh paint throughout, a gourmet kitchen with stainless steel appliances, a large breakfast area with walk-out to the backyard, and a cozy family room with a natural stone gas fireplace. A sunroom provides the perfect space for a home office, reading area, or playroom, while a versatile bonus room offers additional options such as a gym or storage. The elegant double-door entry and welcoming foyer enhance the homes appeal. Conveniently located near top-ranked schools, community centres, parks, shopping, restaurants, and everyday amenities, with easy access to Hwy 403, Hwy 407, Erin Mills Town Centre, and GO Transit, this property combines comfort, style, and convenience in a highly sought-after neighborhood. (id:24801)
Royal Canadian Realty
102 - 2110 Cleaver Avenue
Burlington, Ontario
Sharp Renovated 2-bedroom main floor unit in a 2-Storey Stacked Condo Town Home. Absolutely Move-in Ready Condo with a stunning Garden Terrace. These popular well-managed homes are located in Burlington's Sought-After Headon Forest neighbourhood. Very Bright and Modern, Open Concept Design offering 898 s. f. Professionally Painted in Designer Tones and Carpet Free. The welcoming foyer is adjacent to the bright, recent eat-in kitchen offering numerous cabinets, generous counter space & a spacious dinette area. A comfy seating could be placed in front of the large windows in the sunroom for a perfect people watching set up. Steps from here is the Living-Dining Room well-suited for evenings relaxing at home and for family / friend gatherings in front of the cozy gas fireplace. The convenience of a direct step out to the large and private garden retreat to enjoy a BBQ and summer evenings in nature and quiet tranquility is a bonus. The Primary Bedroom is sizeable with a large closet and overlooks the gardens &terrace. Bedroom 2 is good-sized. This room can also be used as a handy home office or hobby room. Nicely tucked away you will find the 4-piece bathroom and a laundry/utility closet. Renovations/Upgrades Include: Kitchen with beautiful white cabinetry - Ensuite bath: 2023 Stunning, low maintenance tile flooring & shower walls Pot lighting Vanity for storage. Newer laminate flooring in most rooms. Gas furnace & Air Conditioning Unit: 2017. Electric Water Heater: 2017. The complex features great visitor parking. Close to Services: Shopping, Parks and Commuter Routes. Great Value and a Pleasure to View Schedule a viewing today (id:24801)
Royal LePage Burloak Real Estate Services





