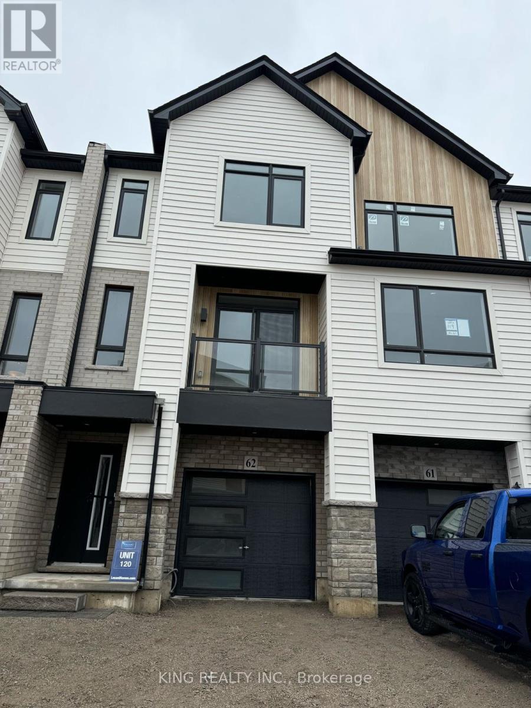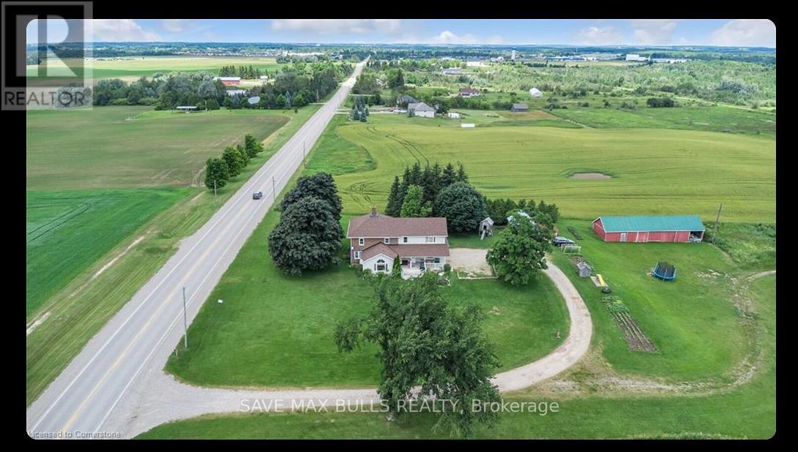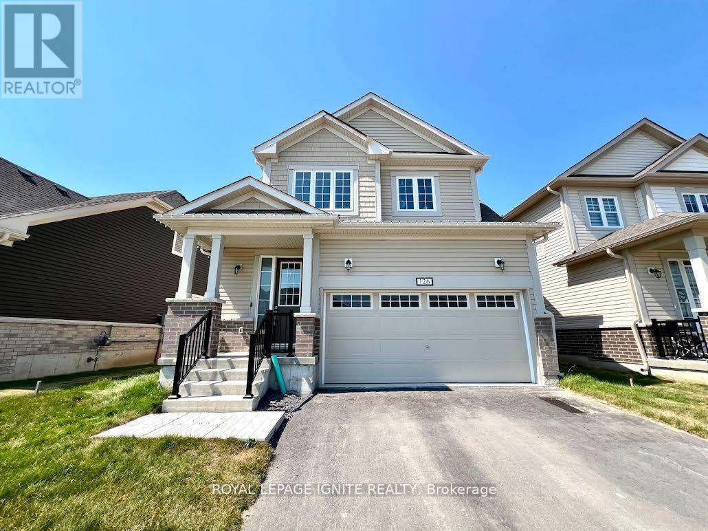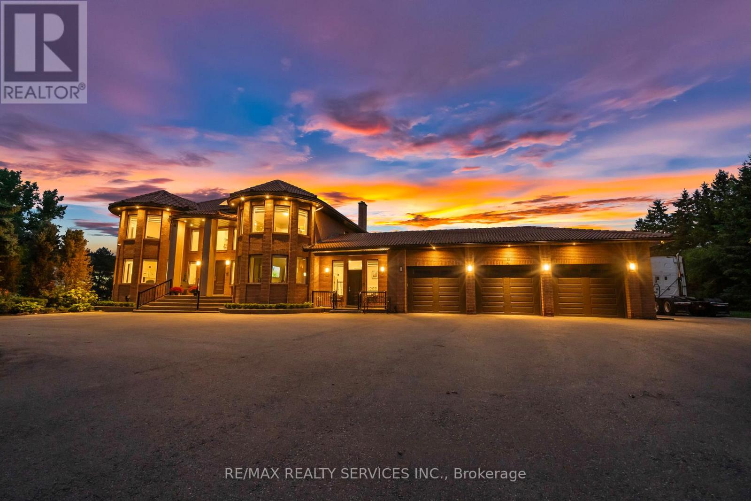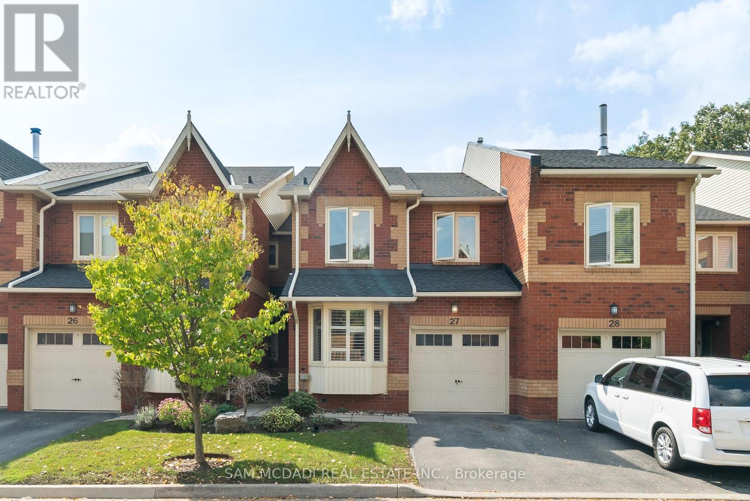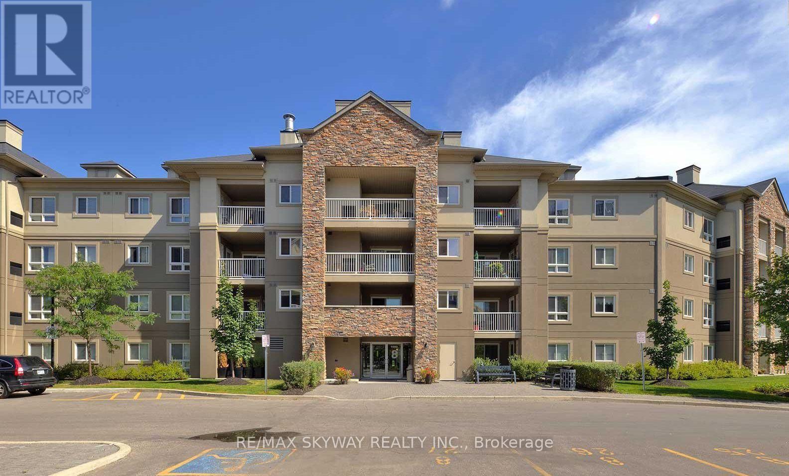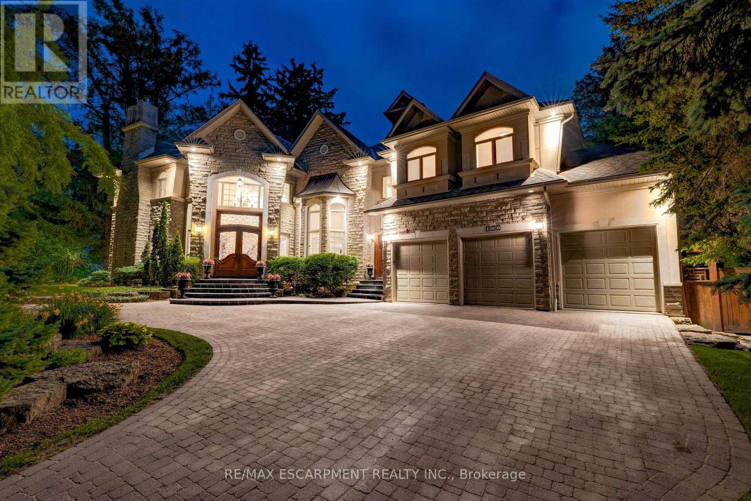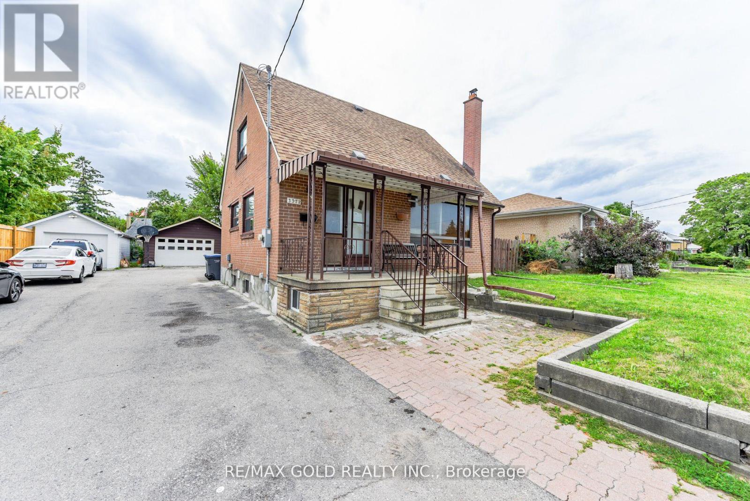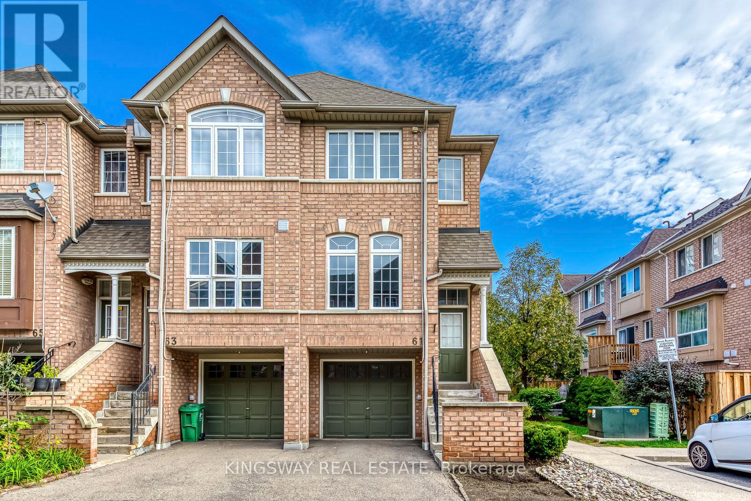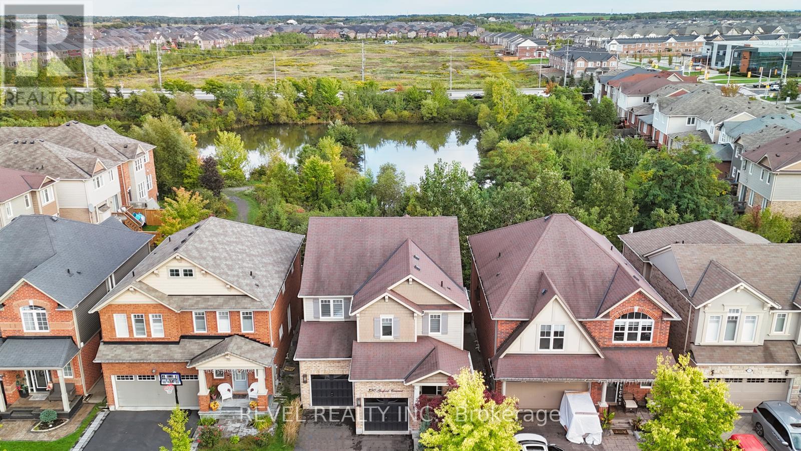62 - 4040 Mountain Street
Lincoln, Ontario
Step into modern luxury with this brand-new 3-storey townhome, offering over 2,000 sq. ft. of impeccably designed living space. Featuring 4 spacious bedrooms (including a convenient main-floor bedroom with a full washroom) and 3.5 elegant bathrooms, this home combines style, comfort, and function in every detail. The open-concept layout is enhanced by sun-filled interiors, upscale finishes, and brand-new appliances, creating the perfect environment for todays lifestyle. Located in a desirable, family-friendly neighbourhood, this home is a rare blend of sophistication and everyday practicality. (id:24801)
King Realty Inc.
475461 County Road 11 Road
Amaranth, Ontario
Breathtaking property on approximately 83 acres with endless possibilities ideal for investors and renovators. The land includes approximately 77 workable acres currently leased, providing income potential. A 2,500 sq. ft. (approx) detached home is situated on the lot and requires repair and renovation. A large portion of the property is farmland, offering a wide range of future opportunities. Conveniently located just 3 minutes from Shelburne and 15 minutes from Orangeville, with easy access to Highway 10. Surrounded by both residential and industrial areas, the property offers excellent accessibility year-round. (id:24801)
Save Max Bulls Realty
8777 17th Sideroad
Erin, Ontario
Perfect private location in fabulous Erin township! Drive up the long winding drive to a country oasis surrounded by 10 acres of lush forest with trails throughout! The house stands proudly in a clearing with lawns to play on, a large garage workshop to work in or store the toys and a beautiful deck to take in the setting sun! From the outside rustric retreat look, you'll walk inside to a large foyer and find a beautifully updated modern interior! The open concept layout offers a sunken living room with wood burning fireplace, a large updated kitchen with stainless steel appliances and a large centre island. There's access to the separate dining room as well as a large sunroom overlooking the back deck! The three bedrooms are on one wing of the home, with lots of closet space for linen and coat storage in the hall. The oversized primary bedroom offers a walk-in closet, an ensuite bath and a sitting area, with access to the sunroom! The other wing offers access to the dining room and a large mud room with a door to the exterior side yard! Come and check out the oversized garage/workshop with plenty of room to store your summer car and all your toys! There are two garage door openers for your convenience, and a storage container to the side for extras like your ATV & snowmobiles! The roof is approximately 12 years old, the roof on the garage is 3 years, the home has been recently stained. There is a newer heat pump with A/C and a UV filtration system for water. All utilities are available to maintain in the dry crawl space which is accessible in the mud room. Don't wait! Opportunity knocks! (id:24801)
RE/MAX Realty Services Inc.
126 Gildersleeve Boulevard
Loyalist, Ontario
Spacious Detached House for Lease - In Bath - Aura By the Lake Community! This 1 Yr Old Detached Home Features A Great Layout With Large Principal Rooms & 9Ft Ceilings On The Main Floor With Plenty Of Natural Light! Quartz Counter-top & S/S Appliances! Hardwood Flooring on Main! No Houses in the Back! Double Car garage looks stunning from outside! This Home Is Bright, Clean & Exciting. (id:24801)
Royal LePage Ignite Realty
8 Evergreen Avenue
Brampton, Ontario
Welcome To This Magnificent Custom Built Estate In The Prestigious Castlemore Community, Newly Renovated and Situated On a Beautifully Landscaped 2 Acre Lot Surrounded By Mature Trees. This Luxurious Home Features a Grand Entrance With a Scarlett O'Hara Staircase, Soaring Ceilings, and a Stunning Crystal Chandelier. Boasting 4+4 bedrooms and 4 full baths (3 on the upper level, 1 on the Main Floor and 1 In the Basement), It Offers Ample Space For Large or Multi-Generational Families. The Elegant Primary Suite Includes a Lavish Ensuite, Two Closets and a Walk-Out To a Private Balcony. Enjoy Multiple Living Spaces Including an Impressive Den, Great Room, Formal Living and Dining Rooms and a Fully Upgraded Kitchen With High-End Appliances, Breakfast Area and Walkout to a Private Patio. The Exterior Is A True Retreat With A Mini Resort Feel Featuring a Waterfall, Landscape Lighting a Gazebo, Roughed-in Basketball/Tennis Court and Two Gated Entrances Leading To A Circular Driveway and a 3 Car Garage. The Durable Clay Tile Roof and Expansive Windows Allow For Natural Light To Flood The Home Throughout. This One Of A kind Estate Is Perfect For Those Seeking Luxury, Privacy and Space Personal Viewings Are A Must! (id:24801)
RE/MAX Realty Services Inc.
27 - 2006 Glenada Crescent
Oakville, Ontario
Welcome to this spacious and well-maintained townhome in the highly desirable Wedgewood Creek community. Offering over 2300 sqft. of carpet-free living space across three levels, this is one of the largest models in the complex. The main floor features an updated modern kitchen with quartz countertops, stainless steel appliances, backsplash, and pot lights. A versatile front room provides flexibility as a formal living room, home office, or fourth bedroom. The family room with walkout to the backyard patio makes an ideal space for everyday living and entertaining. Upstairs, you'll find three large bedrooms and two full bathrooms, including a generous primary suite. The finished basement offers additional space for recreation, a home gym, or storage. Prime location, walking distance to Iroquois Ridge High School and community centre, Upper Oakville Shopping Centre, restaurants, parks, trails, and public transit, and quick access to Highway 403 and the QEW for commuters. This home is move-in ready, and the landlord is currently completing a series of additional upgrades, including new fixtures, paint, and finishes, to further enhance the space for incoming tenants. (id:24801)
Sam Mcdadi Real Estate Inc.
1403 - 8 Dayspring Circle
Brampton, Ontario
Stunning 2-Bedroom + Den Unit With Conservation Views! Bright, Open-Concept Layout With Walkout To Private Balcony. Spacious Primary Bedroom With Walk-In Closet & 4-Pc Ensuite. Large Den, Perfect for an Office or Guest Room. Ensuite Laundry & 1 Underground Parking Included. Steps To Hasty Market, Clinic, & Ravine Trails. Mins To Hwy 427/407/7, Pearson, Humber College & More! (id:24801)
RE/MAX Skyway Realty Inc.
106 Appleby Place
Burlington, Ontario
Welcome to this exceptional luxury estate in Shoreacres, steps from the lake - offering over 9,000 sqft of beautifully designed living space. Custom built with impressive curb appeal and meticulous attention to detail. Grand entrance and main staircase welcome you to this thoughtfully designed home that blends relaxed elegance w/timeless design through layered millwork and a purposeful layout. The formal living features coffered ceilings, gas fireplace and double sided aquarium. The grand dining room provides ample space for large family gatherings. A sunsoaked kitchen opens into a bright sunroom and walkout to the backyard- ideal for morning coffee or hosting poolside gatherings. Chefs kitchen features a large island, gas cooktop, double wall ovens, oversized fridge, pantry and a built-in bar area with sink. The utility wing is tucked away w/mudroom, garage access, secondary stairs and additional rear yard access. The south facing primary retreat has lake views, gas fireplace, generous walk-in and a spa ensuite. Four additional well-appointed bedrooms enjoy their own private ensuite. The fifth bedroom also features its own rec room with second laundry and sink - perfect for a dedicated in-law or nanny suite. The nearly 3,100 sqft finished basement includes a bedroom with ensuite, bar, wine cellar, theatre room, gym, and ample space for entertaining.The professionally landscaped rear yard features multiple flagstone seating areas, a full size heated salt water pool with automatic cover, outdoor kitchen/ BBQ station, and covered cabana with gas fireplace, all bundled in a Muskoka-like tranquil setting. Elegant, timeless, and serene this is a rare opportunity to live steps from the lake in one of Burlingtons most coveted neighbourhoods. (id:24801)
RE/MAX Escarpment Realty Inc.
3372 Etude Drive
Mississauga, Ontario
Most convenient location in Malton/Mississauga! This detached, all-brick, well-maintained home sits on a large 52x129 ft lot an incredible value compared to a semi-detached. Features an oversized 2-car garage and plenty of driveway space. Walking distance to Westwood Malton community centre, library, bus terminal, and just steps to schools, church, gurudwara, masjid, clinics, and, more. Truly a rare find - seeing is believing! (id:24801)
RE/MAX Gold Realty Inc.
61 - 50 Strathaven Drive
Mississauga, Ontario
End-unit townhouse with bright exposure in the executive Tridel complex**Featuring a newly renovated kitchen with walk-out to a private balcony and freshly painted throughout**This 3-bedroom, 2.5-washroom home offers hardwood floors and a spacious main floor plan**Residents enjoy access to the community kids play area and swimming pool**Steps to the future Hurontario St. LRT, close to Hwy 403 entrance, schools, community centre, public transit, and shopping. (id:24801)
Kingsway Real Estate
390 Gosford Crescent
Milton, Ontario
WOW! An absolute STUNNER!! Crafted with care and loaded with upgrades, this immaculate 4-bedroom (+1 in the FULLY FINISHED basement), 5-washroom home offers a perfect blend of luxury and comfort - you DON'T want to skip past this one! The serene and PRIVATE backyard oasis is only one of the show-stopping features this house offers! From the moment you enter, you'll notice thoughtful details like 9-foot ceilings on the main floor and a statement-making staircase that sets the tone for the rest of the home.The chef-inspired kitchen is a true showpiece, complete with top-tier JennAir and Thermador appliances, sleek Caesarstone countertops, and an elegant Nuvolato marble backsplash. The formal dining space features custom plaster crown moulding and decorative waffle ceiling accents - a space that's sure to impress while you're hosting dinner parties or special occasions.Throughout the home, you'll find a combination of premium finishes that our competition simply do not have: modern wide plank flooring, modern colour palette throughout, upgraded lighting, accent walls, premium high-quality window treatments and so much more. The primary suite is a peaceful retreat, offering a walk-in closet and a beautifully appointed ensuite with double vanities, a frameless glass shower with quartz seat, and a relaxing jetted tub. The backyard is ready to enjoy with a full deck, patio area, and hot tub - perfect for entertaining or unwinding at the end of the day. The fully finished basement offers massive look-out windows, this space is super bright and airy! A full bathroom PLUS separate bedroom w/ closet makes this space the perfect retreat. Outside, the premium lot ($$) backs directly onto the pond, providing serene views and added privacy. 390 Gosford Cres is steps away from schools, shopping, dining. No sidewalk means you can actually fit your big truck or van, unlike other listings. This home truly shows 10/10 - book your showing today to see this masterpiece for yourself! (id:24801)
Revel Realty Inc.
40 Frost Street
Brampton, Ontario
Experience refined living in the prestigious Northwest Brampton's most desirable neighborhoods. This stunning 4+3 bedroom, 6-bath fully detached home offers about 3085sq. ft. of luxurious living space with a legal 2 Bedroom basement apartment and 1 bedroom basement apartment with high-end finishes throughout. Showcasing a modern stone and brick exterior with large windows and double-door entry, this home welcomes you with 9-ft ceilings, hardwood and porcelain floors, pot lights, and oak stairs with iron pickets. Pot lights outside , extended driveway, security camera. Electrical panel upgraded to 200 amp. The spacious main floor features separate living and dining areas, a large family room with a fireplace. The chefs kitchen is a showstopper, featuring granite countertops, a central island, built-in high-end stainless steel appliances, huge pantry with servery. Perfect for entertaining and family meals. Upstairs offers 4 large bedrooms, each with walk-in closets, and 3 modern, upgraded bathrooms. The luxurious primary suite includes a spa-like ensuite and ample space for relaxation. No side walk. The legal basement apartment boasts 9-ft ceilings, 3 bedrooms, 2 full bathrooms, separate laundry, and a separate owners' area. This meticulously maintained, like-new home is a rare opportunity for discerning buyers seeking space, style, and prime location. A true masterpiece don't miss out! (id:24801)
Exp Realty


