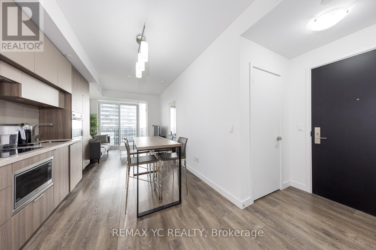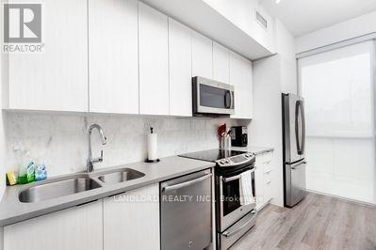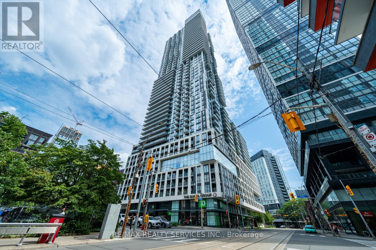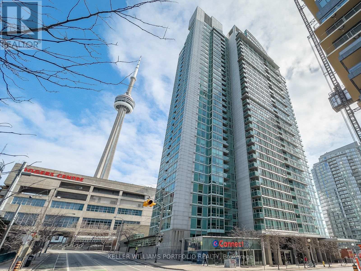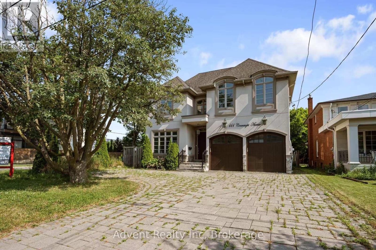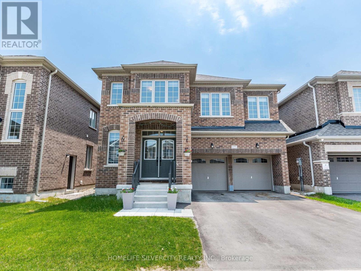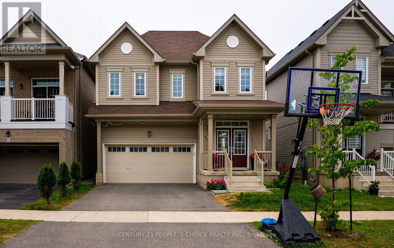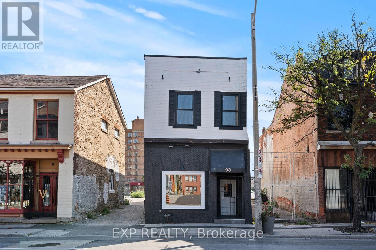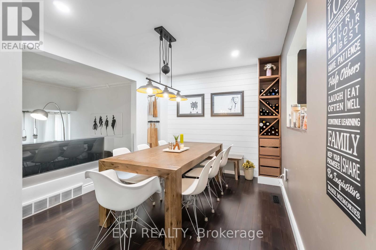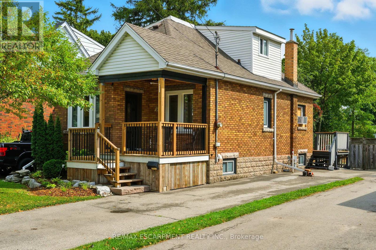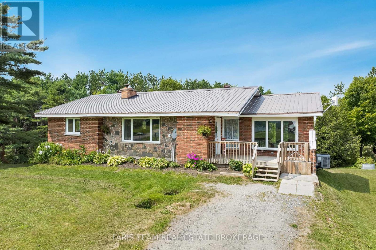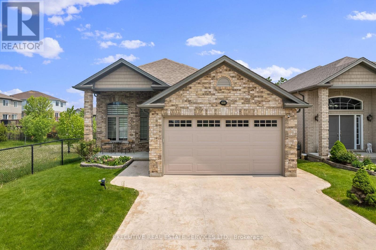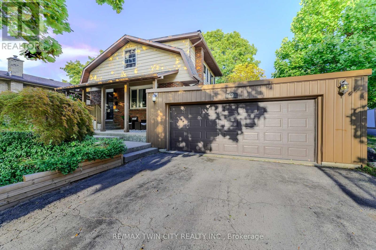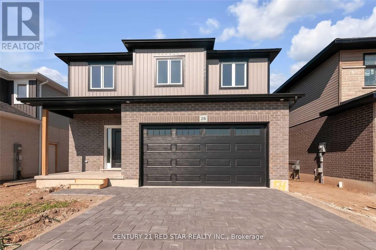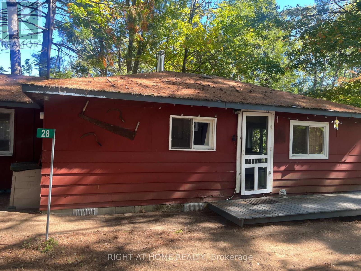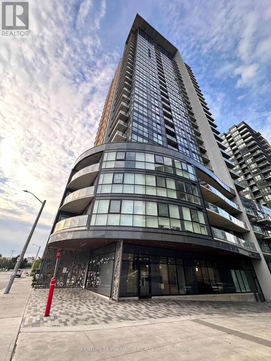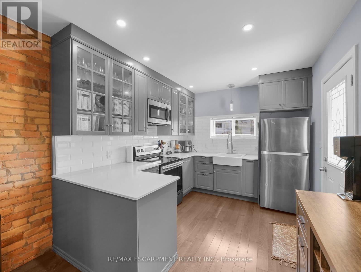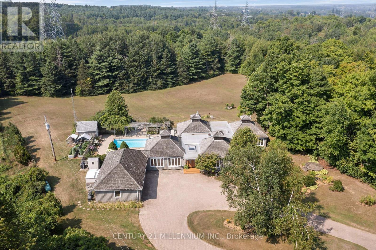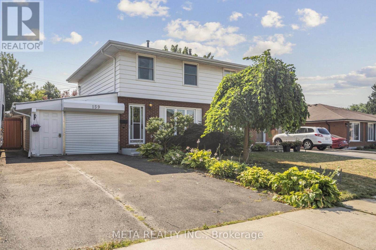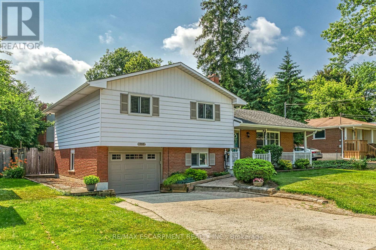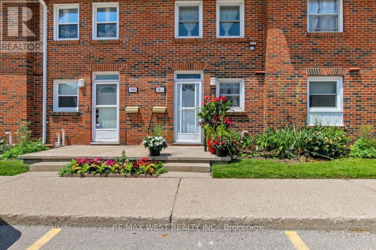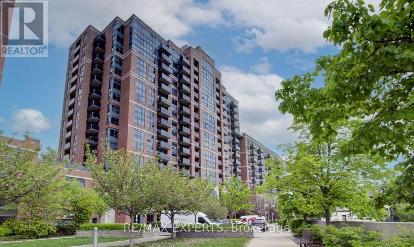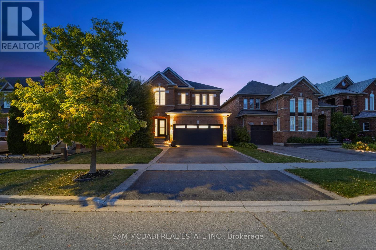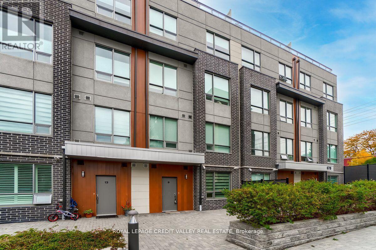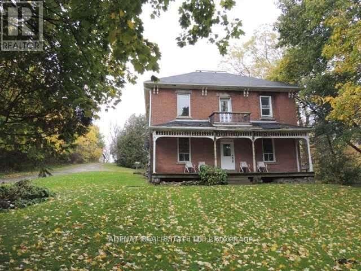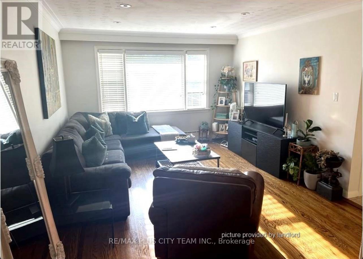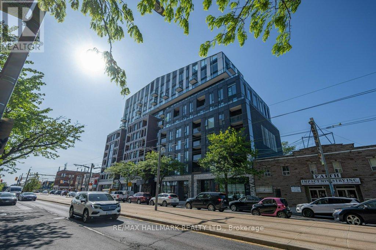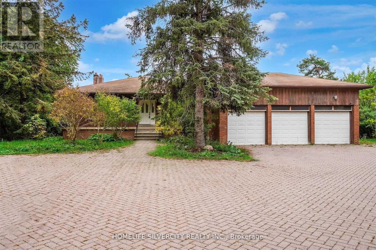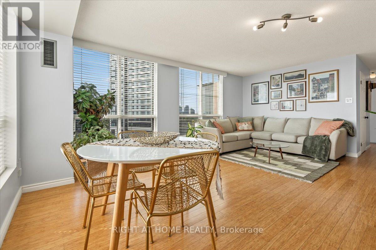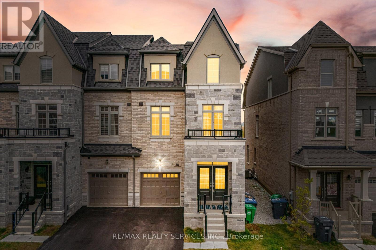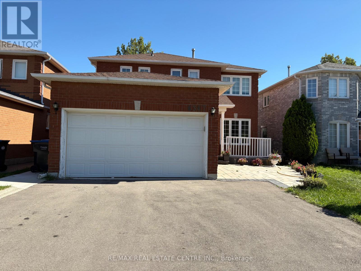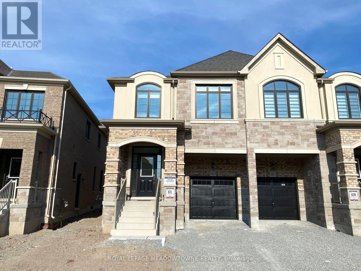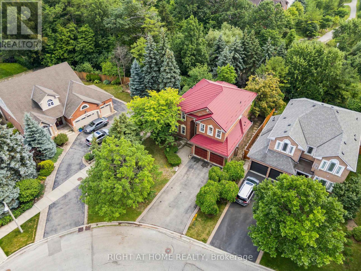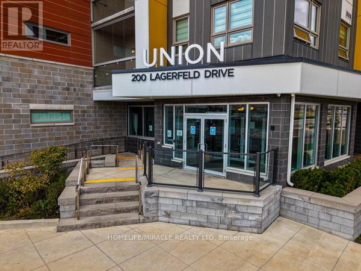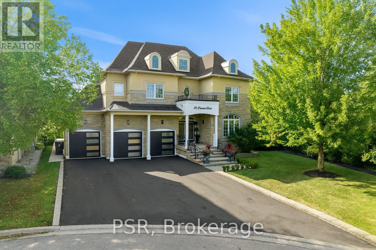4801 - 8 Eglinton Avenue E
Toronto, Ontario
Stunning Corner Unit At Econdos @Core of Midtown Feat 1+1 Bedroom & 2 Baths. Freshly painted in 2025, luxuriously finished with 9-foot ceilings, 620 sqft + 102 sqft balcony. Spacious den with sliding door can be used as an office or extra bedroom. Unobstructed south views. Modern kitchen with quartz countertop, backsplash & built-in appliances. Residents enjoy five-star amenities including the iconic cantilever glass swimming pool overlooking the city, 24hr concierge, rooftop deck and much more, with direct subway access right at your doorstep. Situated in the heart of Midtown, this location offers unmatched convenience with the upcoming Eglinton LRT soon to open, further enhancing connectivity across Toronto. The neighbourhood is filled with dining and lifestyle options, from the highly anticipated Shake Shack Burger to authentic Korean-Chinese cuisine at Hong Kong Banjeom, along with countless shops, cafes and everyday conveniences that make this an ideal urban home. (id:24801)
RE/MAX Yc Realty
709 - 50 Bruyeres Mews
Toronto, Ontario
Professionally Managed 1Bed, 1 Bath Suite Showcasing A Sleek Modern Kitchen With Stainless Steel Appliances, Stone Countertops, And Tile Backsplash, Bright Open-Concept Living And Dining With Walkout To Private Balcony, Spacious Bedroom, And Convenient In-Suite Laundry. Ideally Located Steps From Waterfront Trails, Parks, Shopping, And Transit, With An Exceptional Walk Score Of 96. **EXTRAS**Appliances: Fridge, Stove, Dishwasher, B/I Microwave, Washer and Dryer **Utilities: Heat & Water Included, Hydro Extra **Locker: 1 Locker Included (id:24801)
Landlord Realty Inc.
1811 - 251 Jarvis Street
Toronto, Ontario
Amazing 3 Bedroom Corner Unit in the Heart of Downtown Toronto! Freshly Painted! New Backsplash! Open Concept, Bright Living/Dining Room, Kitchen w/Stainless Steel Appliance, Backsplash, Walk-out to rap around Balcony & Beautiful City Views! Great Opportunity for First Time Home Buyers/Investors. Functional layout. Ensuite Laundry. Starbucks & TD Bank on the Ground Floor, Steps to Eaton Centre, Dundas Square, Schools (Ryerson, UofT, George Brown), Restaurants, TTC Subway & so much more! Building Amenities include : Pool , roof top Sky Lounge, Gym, Outdoor Gardens with a dog walking area. Large shared office, WIFI in Common Areas, party Room and 24 hrs Concierge. (id:24801)
RE/MAX Realty Services Inc.
603 - 801 Sheppard Avenue
Toronto, Ontario
Welcome to this boutique 1+1 bedroom condo featuring a large, flexible den ideal as a home office, guest room, or creative space tailored to your needs. This bright, east-facing unit is all about location and convenience: just steps to Sheppard West Subway, TTC at your door, and minutes to Hwy 401,Allen Road, Yorkdale Mall, Downsview Park, York University, Costco, Home Depot, Metro, and more. It also comes with one underground parking spot plus plenty of visitor parking. With so many options nearby, commuting and daily errands couldn't be easier. Inside, enjoy a modern open-concept layout complete with granite countertops, laminate flooring, and a spacious, well-maintained bathroom. Nestled in the heart of North York, this condo is move-in ready and offers the perfect blend of comfort, style, and unmatched convenience. (id:24801)
Royal LePage Signature Realty
2309 - 81 Navy Wharf Court
Toronto, Ontario
Spacious 2 Bedroom + 1 Den Corner Unit. Floor to Ceiling Windows, Separate Den can be used as an Office. 2 full baths. Amazing building amenities including: 25m indoor pool, sauna, gym, movie theater, billiard room, party room, BBQ & Concierge. Prime location, walking distance to CN Tower, Aquarium, Financial District, streetcar and easy access to Gardner Expressway. (id:24801)
Keller Williams Portfolio Realty
141 Connaught Avenue
Toronto, Ontario
An Exquisite Custom-Built Residence Showcasing Unparalleled Craftsmanship and Sophisticated Design. Featuring 10' Ceilings on the Main Floor, this Home Boasts an Ultra-Luxurious Master Ensuite with a Bubble Jet Tub, Glass Shower, and Bidet. The Gourmet Kitchen is Equipped with a Servery, Center Island, and Built-In Stainless Steel Appliances. A Separate Entrance Leads to the Fully Finished Basement, Complete with a Wet Bar, Nanny Suite, and Rough-In for a Second Kitchen. Additional Highlights Include Three Fireplaces, Second-Floor Laundry, Upgraded Light Fixtures, a Skylight, and Premium Finishes Throughout. Enjoy Stainless Steel Fridge, Freezer, Double Oven, Microwave, Built-In Dishwasher, Exhaust Fan, Central Air Conditioning, Central Vacuum, Security System, Garage Door Opener, Interior and Exterior Pot Lights, Quartz Countertops, and Front-Load Washer/Dryer. A Truly Luxurious Living Experience! (id:24801)
Advent Realty Inc
Century 21 Atria Realty Inc.
177 Limestone Lane
Shelburne, Ontario
Luxurious new 5 bedroom detached home nested in the charming town of Shelburne! Double door entry leads into an open concept layout perfect for entertaining, featuring a modern kitchen with sleek stainless steel appliances, ample cabinetry and a functional island. Oak staircase leads to 5 spacious bedrooms. Prime bedroom with 4 pc ensuite and multiple walk in closets throughout. Second floor laundry. Double car garage. Close to all amenities including Nofrills, Foodland, plazas, schools and parks. ** This is a linked property.** (id:24801)
Homelife Silvercity Realty Inc.
19 Rainbow Drive
Haldimand, Ontario
Welcome to 19 Rainbow Drive, located in Caledonia's highly sought-after Avalon community by Empire Homes! This stunning Rosebery design offers approximately 2,307 sq. ft. of thoughtfully designed living space a perfect blend of style and functionality. Inside, you'll find 4 spacious bedrooms, 2.5 baths, and an abundance of natural light throughout. The impressive two-storey foyer creates a warm and inviting first impression, while the convenient second-floor laundry makes everyday living a breeze. The main floor features a carpet-free layout, an elegant hardwood staircase, and an open-concept design with large, picturesque windows, creating a bright and airy atmosphere. Additional highlights include central air conditioning, a cold cellar, and a 3-piece rough-in in the basement for future possibilities. Set in a vibrant master-planned community, you'll enjoy scenic hiking and cycling trails, the beautiful Grand River, and all the amenities you need plus quick access to Highway 403 for an easy commute. All measurements are approximate. Don't miss this opportunity to own in one of Caledonia's most desirable neighbourhoods schedule your private showing today! (id:24801)
Tfn Realty Inc.
8670 Chickory Trail
Niagara Falls, Ontario
Come & step into this stunning newly built 4-bedroom, 3-bathroom detached home featuring soaring 9 ft ceilings on the main level, perfectly situated in a peaceful neighborhood just minutes from Niagara Falls. From the moment you arrive, the elegant double-door entrance sets the tone, welcoming you into a grand 26 ft foyer that flows seamlessly into the bright and spacious open-concept kitchen and dining area. Here, you'll find modern appliances, tiled flooring, two convenient pantries, and a large window that floods the space with natural light. The inviting living room boasts upgraded hardwood floors and oversized windows, creating a warm, sun-filled retreat. A dedicated office/planning room adds valuable functionality perfect for working from home and offers a walk-out to the private, fenced backyard, ideal for enjoying your morning coffee or weekend gatherings. Ascend the elegant hardwood staircase, accented by a picture window, to the second floor where spacious bedrooms with high ceilings, large windows, and built-in closets await. The primary suite features a generous walk-in closet and a luxurious 5-piece ensuite bath. A thoughtfully placed second-floor laundry room with storage adds everyday convenience. While the unfinished basement awaits your personal touch, it presents excellent potential whether for a separate entrance and rental suite or a dream recreation space. A double garage and expansive driveway provide ample parking. This beautiful home offers not just comfort, but also convenience close to QEW, shopping plazas, Costco, schools, parks, GO Station, and just minutes from downtown Niagara Falls. Don't miss this opportunity to own a modern home in a serene setting with endless possibilities for your family's future! (id:24801)
Century 21 People's Choice Realty Inc.
1406 - 100 Garment Street
Kitchener, Ontario
Welcome to Unit 1406 at 100 Garment Street! A stylish 1-bedroom plus den condo in Garment Street Lofts, one of Downtown Kitchener's most recognizable locations. Nestled in the heart of the Innovation District, this high-rise puts you steps from Google, the LRT, Victoria Park, The Tannery, restaurants, cafés, and the best of city life. Set on the 14th floor, this suite offers access to next-level amenities like a theatre room, rooftop terrace, fitness centre, and co-working lounge. Check out our TOP 5 reasons why this unit could be the one for you: #5: LOCATION, LOCATION, LOCATION: Garment Street Lofts is one of the most sought-after addresses in Kitchener's Innovation District. Built in 2020, the building rises 19 storeys and is known for its clean lines and modern architecture. You're steps from Google HQ, Communitech, Victoria Park, the LRT, cafés, dining, shops, and more. Whether you're biking the Iron Horse Trail or walking to happy hour, everything you need is at your doorstep.#4: BRIGHT, MODERN INTERIOR: Unit 1406 offers carpet-free flooring, quartz countertops, and stainless steel appliances. Oversized windows let in tons of natural light, giving the space an airy, upscale feel. Soak in the breathtaking views from your balcony and enjoy the good life. #3: THE KITCHEN: The kitchen features sleek cabinetry, quartz counters, stainless steel appliances & a breakfast bar. #2: BEDROOM & BONUS DEN: Whether you're working from home, building your side hustle, or need a flexible space for guests, the den adds valuable bonus square footage to fit your lifestyle. You'll also enjoy a bright and spacious bedroom with a large walk-in closet, a 4-pc bath, and the convenience of in-suite laundry. #1: AMENITIES THAT DELIVER: Life at Garment Street includes full access to a full fitness facility, rooftop terrace with BBQs, theatre room, co-working lounge, bike storage, covered parking, and car share options all designed for maximum lifestyle and convenience. (id:24801)
RE/MAX Twin City Realty Inc.
3 - 93 John Street S
Hamilton, Ontario
This fully renovated studio apartment provides a clean, modern, and low-maintenance living space in the heart of Hamilton. Featuring fresh finishes and an open design, the unit is move-in ready, ideal for professionals or students seeking both comfort and convenience. Situated above a commercial property, the location offers unbeatable access to downtown Hamiltons amenities, including James Street North, Hamilton GO Centre, McNab Transit Terminal, International Village, Nations Grocery Store, Jackson Square, St. Josephs Hospital, Corktown Park, and the Escarpment Rail Trail, with public transit just steps away. (id:24801)
Exp Realty
37 - 72 Stone Church Road W
Hamilton, Ontario
Welcome to 72 Stone Church Road East, a beautifully upgraded 3-bedroom, 3-bathroom townhome in Hamiltons desirable Kernighan neighbourhood. Thoughtfully designed by a professional interior designer, this home blends comfort, style, and everyday functionperfect for first-time buyers, families moving up from a condo, or downsizers seeking low-maintenance living.Inside, the residence features a versatile layout with multiple living spaces, ideal for entertaining, family gatherings, or working from home. Each level has been enhanced with designer finishes that create a sense of warmth and sophistication while maintaining a practical flow. The attached garage and private driveway provide parking for 2 vehicles, while a private outdoor area extends the living spaceperfect for quiet mornings or summer evenings.Set within a vibrant, family-friendly neighbourhood, the home is close to highly rated schools, shopping, and transit, with easy highway access for commuters. Families will appreciate the nearby parks, playgrounds, and recreation facilities, making Kernighan a wonderful community to call home.Move-in ready and full of thoughtful touches, this property offers a rare combination of style, convenience, and location in one of Hamiltons most connected communities. (id:24801)
Exp Realty
57 Highcliffe Avenue
Hamilton, Ontario
Welcome to this charming 1.5 storey detached home that sits on an incredible 32 x 182 lot and offers a rare combination of space and character, in a prime location. On the main floor, this home features a great sized living and dining area with inlayed hardwood floors. A large and updated eat in kitchen along with a convenient rec room addition at the back of the house provides the perfect space for relaxing or hosting friends and family. A main floor bedroom and 4-piece bathroom complete this level. On the second floor we have a large primary bedroom with two walk-in closets and a full four-piece ensuite. On the lower level there is laundry facilities and a full basement with loads of potential. The spacious and private backyard features a deck to enjoy your morning coffee, a ground level patio and an incredible storage shed with two access points, a poured floor and amazing potential. With parking for up to three vehicles, this property is just steps from beautiful escarpment views, a nearby park, mountain access, restaurants, shopping and more. RSA. (id:24801)
RE/MAX Escarpment Realty Inc.
1105 Fraserburg Road
Bracebridge, Ontario
Top 5 Reasons You Will Love This Home: 1) Stretch out and enjoy a generous yard designed for bonfires, barefoot evenings, and stargazing under the Muskoka sky, complete with private backyard, ideal for everything from quiet mornings to weekend gatherings 2) Nestled across from horse stables, this serene rural location offers the calm of country life with the convenience of being just minutes from town and a short drive to Highway 11 for easy commuting 3) A cozy wood-burning fireplace, a finished basement with guest or in-law suite potential, and ample storage make this home both warm and functional, perfect for everyday living, working from home, or entertaining guests 4) Only minutes from downtown Bracebridge for shopping, dining, and schools, while surrounded by the natural beauty and year-round adventures that Muskoka is known for 5) Fraserburg offers a welcoming small-town feel where neighbours wave, kids play freely, and life runs at a gentler pace, delivering not just a home, but a way of life. 1,603 above grade sq.ft. plus a finished lower level. (id:24801)
Faris Team Real Estate Brokerage
2884 Devon Road
London South, Ontario
Welcome to this beautifully maintained 4-level split detached home featuring 3+2 bedrooms, a 2-car garage, and a private ravine lot backing onto green space offering privacy, natural views, and a serene outdoor setting. This unique and spacious home boasts a grand 12-ft ceiling in the foyer, excellent ceiling heights throughout, and a functional, family-friendly layout that makes the most of every level. The upper level features three generously sized bedrooms, including a primary suite with a luxurious jacuzzi tub in the en-suite bathroom. On the main level, you'll find a bright open-concept layout with a living room, dining room, modern kitchen, laundry area, granite and quartz countertops, stainless steel appliances, gas stove, and hardwood flooring perfect for everyday living and entertaining. The lower level offers a warm and inviting family room with a gas fireplace, a walk-out to the backyard, a fourth bedroom, and a 3-piece bathroom an ideal space for guests, teens, or a home office. The basement level features a fully self-contained studio apartment with its own kitchen, making it perfect as an in-law suite or rental unit. In total, the home includes 2 full kitchens and 3 full bathrooms, offering incredible flexibility for extended family or income potential. The exterior features a brick and vinyl façade, stamped concrete driveway and deck, gas connection and stove in the garage, and a professionally landscaped yard. Located close to all amenities, including schools, shopping, parks, trails, and just minutes to Highway 401, this home also provides excellent transit access with the nearest bus stop only a 4-minute walk away. You'll love living in park heaven, with 4 parks and an impressive list of recreational facilities within a 20-minute walk: 4 playgrounds, 1 arena, 3 rinks, 1 basketball court, 2 ball diamonds, 4 sports fields, 1 community center, and 2 trails. A truly rare opportunity you don't want to miss! (id:24801)
Executive Real Estate Services Ltd.
49 Thomson Road
Norfolk, Ontario
Welcome to 49 Thomson Rd, Simcoe a beautifully maintained 5-level backsplit offering 5 bedrooms and 3 bathrooms in a quiet, family-friendly neighborhood. This spacious home features a functional and versatile layout with multiple living areas spread across five levelsideal for growing families or multigenerational living. The main floor includes a welcoming living and dining area that leads into a well-equipped kitchen, perfect for everyday living and family meals. Off the dining room, sliding doors open to a private deck complete with a hot tuba perfect spot to relax or entertain. With ample living space, a large backyard, and a prime location near schools, parks, and shopping, this move-in ready home has everything you need. Dont miss your chance to make it yours!Welcome to 49 Thomson Rd, Simcoe a beautifully maintained 5-level backsplit offering 5 bedrooms and 3 bathrooms in a quiet, family-friendly neighborhood. This spacious home features a functional and versatile layout with multiple living areas spread across five levelsideal for growing families or multigenerational living. The main floor includes a welcoming living and dining area that leads into a well-equipped kitchen, perfect for everyday living and family meals. Off the dining room, sliding doors open to a private deck complete with a hot tuba perfect spot to relax or entertain. With ample living space, a large backyard, and a prime location near schools, parks, and shopping, this move-in ready home has everything you need. Dont miss your chance to make it yours! (id:24801)
RE/MAX Twin City Realty Inc.
28 Rosina Lane
Zorra, Ontario
Jut 3 years Old Home- In Thamesford, Perfect For A Family To Move In Right Away! This Gorgeous, Open Concept House Boats Rich Hardwood Floors, 9 Feet Ceilings on Main Floor, 4 Spacious Bedrooms With 2 Full and 1 Half Baths. Eat-in-Kitchen Features Working Breakfast Bar, Island, Oversized Walk-In Pantry You will love!! Valance Lighting, Back Splash, Granite Counter Tops. Beautiful Great Room with Custom Gas Fireplace. 5" Baseboard Throughout. (id:24801)
Century 21 Red Star Realty Inc.
65 Cathedral Court
Hamilton, Ontario
Welcome to your dream home in Waterdown! Perfectly placed in one of Waterdowns most sought-after neighbourhoods, this meticulously maintained corner end-unit freehold townhome offers approximately 2,900 sq. ft. of total living space (2,049 sq. ft. above ground), including 3 spacious bdrms and 4 washrooms With modern updates, thoughtful design, and an abundance of natural light, this home combines comfort and lifestyle in a highly desirable setting. *The main floor showcases 9 Feet Ceiling, new hardwood flooring, a separate dining and living area with 2 Way fireplace, and a chef-inspired kitchen with extended cabinetry, a centre island with raised breakfast bar, granite countertops and Eat- in- kitchen area, California Shutters. Step outside to enjoy a two-tier deck featuring a beautiful gazebo with custom built-in bench, all surrounded by lush greenery perfect for hosting! Entrance from Garage to Home. *Upstairs, the versatile loft/office is perfect for working from home, primary suite features 2 closets with one walk in closet, a luxurious En-ensuite complete with a oversized jacuzzi spa tub, glass shower, and granite vanity. 2 more generous size bdrms with windows overlooking the backyard and one full bathroom with soaker Tub. New carpet throughout the stairs and second floor. Recently renovated W/O balcony Newer Windows in the bdrms *The fully finished bsmt offers even more living space with new cork flooring , Pot lights, a den, ample storage, a washroom, and a cozy fireplace set against a beautiful stone wall makes this level is as functional as it is stylish.Set in a quiet family-friendly neighbourhood on a cul-de-sac, this home is steps from one of the best schools, day Care, the YMCA, Memorial Park, and everyday amenities, with easy access to scenic walking trails, golf courses, and the Greenbelt countryside. Commuters will love being just 10 minutes to Aldershot GO Station and Highways 403, 407, and the QEW. Best rated restaurants in the area. (id:24801)
Homelife Maple Leaf Realty Ltd.
20 - 310 Southbrook Drive
Hamilton, Ontario
Unique 2-storey townhome with complete main floor living in desirable Binbrook. This spacious 4-bedroom, 4-bath home includes 2 office spaces and is located in a safe, family-friendly complex. Unit #20 backs onto greenspace with a walking trail. The main floor offers an open-concept kitchen, dining and living area with gas fireplace and 9 ft ceilings, a primary bedroom with 3pc ensuite, office, and laundry. Upstairs features 2 large bedrooms and a full bath overlooking the yard. The lower level, finished in 2023, includes a family room, play area, bedroom, 2pc bath with space to add a shower, office, and utility/storage room. Upgrades and thoughtful finishes throughout. (id:24801)
RE/MAX Escarpment Realty Inc.
28 Baker Lane
Kawartha Lakes, Ontario
144' Feet of Shoreline Ownership on the Head River! 3 Bedroom, 1 bath 3 season dwelling that is insulated and just needs water winterized to allow for 4 season living! Cute, open concept living - dining room that walks out to a large deck overlooking the water. Large bathroom with laundry. Flooring and kitchen have been updated as well as a pellet stove for heat. Great get away spot 20- minutes to Orillia and under an hour to Barrie. (id:24801)
Right At Home Realty
18 Duke Street
Brantford, Ontario
Calling All First-Time Homeowners and Investors!" Welcome to this enchanting century home, offering 3 spacious bedrooms with the potential for a 4th. Step inside and admire the beautifully restored hardwood floors and stunning original wood details. The trim, baseboards, doors, and window frames have all been professionally stripped to their natural finish and stained to preserve the timeless character of the home. Even the door hinges and knobs are true to the period, adding to the authentic charm. Thoughtful renovations have seamlessly blended old-world elegance with modern convenience. A Google Nest Thermostat allows you to adjust your HVAC system remotely, ensuring your home is perfectly comfortable when you arrive. The upgraded electrical panel and wiring, along with additional outlets, are ready to support all your modern devices. Enjoy pure, clean water thanks to the reverse osmosis filtration systemjust one of the many thoughtful updates throughout. Outside, the charm continues. Relax on the updated front porch or entertain in the expansive, partially fenced backyardideal for gatherings with friends and family of all ages, or simply for soaking in the peace of nature. The yard features a fire pit and a screened-in veranda for those cozy evenings outdoors. Ideally located just minutes from downtown, this home is only a 3-minute walk to public transit and 1km to rail transit. You're also conveniently close to Wilfrid Laurier University and other local amenitiesDirections (id:24801)
RE/MAX Escarpment Realty Inc.
2603 - 108 Garment Street
Kitchener, Ontario
Available: October 1st. Welcome to 108 Garment Street Condos in the heart of Downtown Kitchener! This modern 1-bedroom + den, 1-bathroom suite offers a bright and open-concept layout. Featuring sleek finishes, high ceilings, and large windows that flood the space with natural light, this home combines comfort with contemporary design. The kitchen is outfitted with stainless steel appliances, and ample cabinetry, while the spacious bedroom includes generous closet space. Step outside onto your private balcony to enjoy fresh air and city views. Residents enjoy world-class building amenities including a rooftop pool and BBQ terrace, fitness centre, yoga studio, sports court, pet run, and entertainment room with a catering kitchen. Situated in Kitchener's thriving Innovation District, you're just steps from Google, Deloitte, KPMG, Communitech, the School of Pharmacy, Victoria Park, and endless cafés, restaurants, and shops. With easy access to the ION LRT, GO Train, bus routes, and major highways, commuting is seamless. Experience modern urban living in one of Kitchener's most desirable locations - this is city life at its finest! (id:24801)
Century 21 Innovative Realty Inc.
114 Burton Street
Hamilton, Ontario
Welcome to 114 Burton Street, a charming and character-filled semi-detached home nestled in Hamilton's vibrant Landsdale neighbourhood. Offering over 1,500 sq. ft. of well-designed living space, this 3-bedroom, 2-bath residence features a bright main floor with a spacious living area, formal dining room, and a stylish kitchen enhanced by exposed brick. A separate side entrance leads to a lower level complete with a full bathroom, providing excellent potential for an in-law suite, studio, or future income opportunity. The fully fenced backyard offers a private outdoor retreat, perfect for entertaining or relaxing. Ideally located just an 11-minute walk to Hamilton General Hospital and within close proximity to schools, parks, transit, and the city's growing culinary and arts scene. A perfect fit for first-time buyers, young professionals, or investors seeking to join a dynamic and evolving community. (id:24801)
RE/MAX Escarpment Realty Inc.
213 - 2750 King Street E
Hamilton, Ontario
Welcome to The Jackson, a modern condominium in Hamilton's desirable Gershome community. This 2-bedroom suite offers roughly 921 sq. ft. of stylish living space with a bright southeast exposure, filling the home with natural light and providing serene views from your private balcony. The open-concept design features a contemporary kitchen with stainless steel appliances, quartz countertops, and ample cabinetry, flowing seamlessly into the living and dining areas-ideal for both everyday living and entertaining. Two spacious bedroons, one ensuite bathroom and one common bathroom, in-suite laundry, and carpet-free flooring complete this functional layout. Residents enjoy access to an impressive collection of building amenities including a fitness centre, party room, games room, library, spa, guest suites, outdoor terrace with BBQs, and concierge service. Perfectly situated near Eastgate Square, shopping, dining, parks, and healthcare, with quick connections to the EW, public transit, and future GO station, this location balances lifestyle and accessibility. Experience comfort, convenience, and modern condo living at The Jackson-book your private showing today! Included extra features: one private parking space, one locker for extra storage, 55" Sony wireless frameless TV, motorized blinds, 4 counter height bar stools to complete your breakfast bar! (id:24801)
Sutton Group-Admiral Realty Inc.
5136 Fifth Line
Erin, Ontario
Your wait for paradise is over! This 17-acre property features two paved driveway entrances, a beautiful spring fed pond, complete privacy and an exquisite 4-bedroom, 3-bathroom home. Drive up the tree lined driveway as the stress of your day escapes you and is replaced by peaceful easy feelings. This custom build has a smart layout with stunning views from every window, and the primary suite will make you never want to leave it! The lovely kitchen is this centre of the design opening to a breakfast nook, library, and dining room, plus the bedroom wing of the home. The great room is bright and airy walking out to the inground saltwater pool and sun filled patio. The walk out lower level is home to a huge rec room, a full bathroom with a sauna, laundry and so much storage. Efficient Geothermal heating, five fireplaces, seven walkouts, chicken coop, veggie gardens, a sugar shack plus a small barn and acres to wander and relax. Only 35 minutes to the GTA, 8 minutes to the village of Erin and 20 minutes to Guelph. Your rural oasis is waiting for you, do not miss it! (id:24801)
Century 21 Millennium Inc.
159 St. Andrews Drive
Hamilton, Ontario
Welcome to your warm and welcoming family retreat! This beautifully maintained 3+1 bedroom, 1.5 bath semi-detached home offers the perfect blend of comfort and charm. Imagine starting your mornings in the sunny eat-in kitchen, then stepping out through the walkout to enjoy coffee on your private patio. The backyard is a dream complete with a powered garden shed, a powered gazebo, and a soothing hot tub for those relaxing evenings. With an open yard ready for your vision, you can create the perfect play space, garden, or outdoor lounge. Just minutes to the Redhill Expressway, walking trails, great schools, shopping, and the Glendale Golf & Country Club, this home is in a location you'll love as much as the home itself. (id:24801)
Meta Realty Inc.
110 Ayr Street
Haldimand, Ontario
Welcome to 110 Ayr Street in the heart of Caledonia a lovingly maintained sidesplit on a quiet, family-friendly street that's ready to welcome its next chapter. Owned by the same family since the 1990s, this home offers the perfect opportunity for a couple ready to upsize and put down roots. With 3 bedrooms, 2 bathrooms, and attached garage with interior entry, this home has the space and function your family needs. Inside, you'll find a clean and well-cared-for interior, offering timeless charm with the opportunity to update and personalize to your taste over time. The multiple levels of living space offer room to spread out whether its having room for hosting holiday family meals, playrooms for the kids, or a quiet home office. Enjoy the fully fenced backyard, complete with a shed with hydro, manicured grass and gardens, and a deck for entertaining, relaxing, or keeping little ones and pets safely at play. Located close to schools, parks, the rec centre, the Grand River, and everyday shopping, this is a home that supports family life both inside and out. Move-in ready and full of potential. Updates include roof, windows and front door, garage door, eavestroughs, and main bathroom tub/shower. (id:24801)
RE/MAX Escarpment Realty Inc.
1084 Southdale Road E
London South, Ontario
This home offers a generous, open-concept living space on the main floor, ideal for modern living. The living room flows seamlessly into a fully fenced patio, creating a perfect setting for both entertaining and relaxation. The kitchen features modern appliances and ample counter and pantry space. The upper level boasts two well-sized bedrooms, each with its own closet space, complemented by sleek laminate flooring and a shared bathroom. The basement adds versatility with another full bathroom and a flexible room that can serve as a recreation area, office, or extra bedroom. Whether you're a family, a first-time buyer, an investor, or anyone looking for a comfortable and stylish home, this property is thoughtfully designed to meet a variety of lifestyle needs. A prime location with convenient walking distance to several schools (Wilfrid Laurier Sec. School, St. Francis Catholic School & Arthur Stringer Public School), quick access to Highway 401, proximity to White Oaks Mall, and a variety of nearby shopping centers and restaurants. **EXTRAS** The low condo fee includes the water bill and an additional parking space can be secured from the management. (id:24801)
RE/MAX West Realty Inc.
810 - 61 Heintzman Street
Toronto, Ontario
Charming 1-Bedroom Condo with parking and locker in the heart of the vibrant Junction. Enjoy unobstructed east-facing views of the CN Tower, filling the space with natural light. Featuring stainless steel appliances, granite countertops, laminate flooring, and modern finishes throughout. Steps from trendy cafés, shops, and everything the Junction has to offer! Don't miss this opportunity! Access to top-notch amenities including a fitness centre, party room, concierge, library, hobby room, family play room, table tennis, electric car charging station, shared BBQ terrace, and visitor parking. (id:24801)
RE/MAX Experts
57 Milfoil Street
Halton Hills, Ontario
Welcome to 57 Milfoil Street, a meticulously maintained four-bedroom, 2-bath home in Georgetown South. Spanning approximately 2,200 sq ft above grade with an additional 900 sq ft of fully finished lower level, this residence blends contemporary style with practical design. Chic baseboards, doors and pot-lights flow throughout, while gleaming hardwood graces the main floor. Entertain effortlessly in the gourmet kitchen, featuring a top-end built-in oven, center island, upgraded cabinetry, granite countertops and undermount double sinks. The adjacent family room and dining area offer ideal spots for casual mornings or formal dinners, and a main-level powder room adds convenience for guests. Upstairs, the generous primary suite boasts a four-piece ensuite and walk-in closet, alongside three additional bedrooms and a full bath. Every space is thoughtfully laid out for both comfort and flexibility. The lower level is fully finished and ready for your personal touch. An expansive 9 m 7 m recreation room provides ample room for a home gym, media center or play area and durable laminate flooring ensures easy upkeep. Modern comforts include a two-car garage and integrated security-camera system. Outside, a fenced backyard oasis invites al fresco gatherings with its pergola, hot tub and patio. Perfectly positioned minutes from parks, top-ranked schools and shopping and a short drive to the Georgetown GO station57 Milfoil Street offers turnkey living in one of Halton Hills most desirable neighbourhoods. (id:24801)
Sam Mcdadi Real Estate Inc.
3012 - 310 Burnhamthorpe Road W
Mississauga, Ontario
Welcome to Suite 3012 at 310 Burnhamthorpe Rd W in the award-winning Grand Ovation by Tridel! This bright and spacious 2-bedroom, 1-bathroom corner unit offers an open layout with large windows, a private balcony, and in-suite laundry. Enjoy the rare bonus of 2 underground parking spots.The modern kitchen comes fully equipped with appliances, and both bedrooms are generously sized perfect for comfortable condo living. Residents have access to top-tier amenities including an indoor pool, sauna, party room with walk-out garden, billiards room, and 24/7 concierge. Located in the heart of Mississauga, you're just steps to Square One, Celebration Square, transit, Sheridan & Mohawk Colleges, restaurants, and more! Extras: 2 Parking Spots Included, Appliances Included: Heat & Water! (id:24801)
Wise Group Realty
09 - 670 Atwater Avenue
Mississauga, Ontario
Perfect Location. Ground Floor Spacious Townhouse. Offering A Fresh Take On Condo Living With Modern Stacked Townhomes Featuring A Contemporary Open Concept Design With Clean Lines, Stone Counters, S/S Appl, Expansive Windows, Parking & A Locker. Mins From The Qew, Port Credit Go, Public Transit, Lakeshore, Schools, Parks, Trails, Green Spaces & Shops, Dining & Entertainment Of Port Credit Village. (id:24801)
Royal LePage Credit Valley Real Estate
528 - 3009 Novar Road
Mississauga, Ontario
Brand new Spacious 2 Bedroom + Den With Parking & Locker! Bright and functional layout featuring 2 bedrooms + den, perfect for a home office or guest space. The unit includes 1 parking spot and 1 locker for your convenience. Open-concept living and dining area with modern finishes throughout. Windows bring in plenty of natural light. Located in a highly sought-after neighborhood, steps to shopping, dining, parks, and public transit. Enjoy access to building amenities designed for comfort and lifestyle. (id:24801)
Condowong Real Estate Inc.
Main Fl - 19734 Airport Road
Caledon, Ontario
county living in an amazing neighborhood. with separate entrance, all utilities included (hydro, heat, water) very good livable condition, 2 parking space available. very good livable condition. (id:24801)
Adenat Real Estate Ltd.
11 Thirty Fifth Street
Toronto, Ontario
Beautifully renovated top-floor unit in a well-maintained triplex, featuring 3 spacious bedrooms and 1 modern bathroom. This freshly updated suite includes brand-new appliances, a bright and functional layout, and access to a shared backyard. Coin-operated laundry is available on site, and parking is included for added convenience. Located just 200 metres from the beach and close to parks, TTC, and major highways including the 401 and 427. Toronto Pearson Airport is only minutes away, making this an ideal location for commuters and frequent travelers. No smoking and no pets permitted. A clean, comfortable home in a convenient and well-connected neighbourhood. (id:24801)
RE/MAX Plus City Team Inc.
220 - 1808 St. Clair Avenue W
Toronto, Ontario
Welcome to this spacious two bedrooms and two bathrooms loft like unit at Reunion Crossing. A 1 year old modern development in Torontos sought-after Junction neighbourhood. This residence is designed with modern finishes located at unbeatable location, offering the perfect balance of comfort, convenience, and urban living. It features an upgraded kitchen with a sleek island. The open-concept layout ensures that every square foot is maximized, allowing the living, dining, and kitchen areas to flow seamlessly together. Large floor-to-ceiling windows fill the unit with natural light, while the balcony provides a private outdoor area to relax, and unwind. This revitalized and up-and-coming neighbourhood offers a vibrant energy while maintaining a welcoming, community-oriented feel. Within walking distance, you'll find schools, and parks, minutes away are Stockyards Village Shopping Centre, grocery stores, cafes, and local bakeries. For commuters, transit is just steps from building connecting you across the city. Enjoy a wide range of building amenities that extend your living space beyond the walls of your unit. These include a designer lounge and party room for hosting gatherings, a games room for recreation, and a rooftop patio with dedicated BBQ areas, an equipped gym, and a pet washing station for per owners. This unit is move-in ready and comes with kitchen stainless steel appliances, stacked clothes washer and dryer, custom window coverings and existing light fixtures. It includes one parking space and one storage locker. If you are looking for a home that combines modern comfort with convenience and community in one of Torontos most up-and-coming areas, this condo unit is the perfect choice. Schedule your private showing today and experience what it has to offer. (id:24801)
RE/MAX Hallmark Realty Ltd.
4395 Castlemore Road
Brampton, Ontario
2.28 Acres land with 4 Bedrooms Home!! This property has potential future for development proposal for 40+ Townhouses!!Investors/Developers Pay attention!! Already considered by developer under proposal to develop 40 townhomes!! You can buy and become part of that investment project!! Seller is willing to sell this property to any investors or developers!! House is in very well condition!!4+2 Bedrooms!! Very convenient location!! Bought now and hold to make tons of money on this project.(Tenants Willing to Stay) (id:24801)
Homelife Silvercity Realty Inc.
1011 - 101 Subway Crescent
Toronto, Ontario
Welcome to Kings Gate at 101 Subway Crescent, a rarely offered, spacious 2-bedroom, 2-bathroom corner condo with almost 1000 sq. ft. of comfortable living space. This bright unit features a large living and dining area with plenty of natural light and a galley kitchen with a window. Both bedrooms are very generous in size, you can fit a king-size bed in either one of them. The primary bedroom has a walk-in closet and a 4-piece ensuite with a soaker tub and a shower. This unit offers multiple closets for extra storage space. Maintenance fees include all of the utilities, covering heat, hydro, water and central A/C. Enjoy excellent building amenities: concierge, 24 hour security, indoor pool, gym, sauna, party room, BBQ area, car wash, visitor parking, and more. Amazing location, right across from Kipling Subway Station and GO Transit, with quick access to HWY 427, QEW, Sherway Gardens, shopping, dining, and Pearson Airport. Everything you need is at your doorstep. Move-in ready and waiting for you! (id:24801)
Right At Home Realty
38 Foxsparrow Road
Brampton, Ontario
** 2910 Square Feet ** Rare To Find 3+2 Bedrooms Stone Elevation End-Unit House With 4 Washrooms In Demanding Torbram & Countryside Area! Rare To Find 2 Bedrooms & Full Washroom In Main Floor** Double Door Grand Entry With Open To Above Foyer! Sun-Filled House Comes With 3.5 Washrooms! Family Size Upgraded Kitchen With Quartz Counter & Backsplash, Under Valance, Crown Molding, Upgraded Floor Tiles, S/S Appliances & Massive Center Island! Laminate Floor In Main Floor & Hardwood On 2nd Floor! Separate Living/Dining & Family Rooms With Walk Out to Wooden Deck! 9 Feet High Ceiling In Main & 2nd Floors! All Good Size Bedrooms! Master Bedroom Comes With 4Pc Ensuite, Walk In Closet & Balcony. ** No Side Walk Driveway ** Few Mins To Hwy 410, Trinity Mall & Bramalea City Center! Very Central Location!! House Shows 10/10. Must View House* (id:24801)
RE/MAX Realty Services Inc.
Basment - 6347 Alderwood Trail
Mississauga, Ontario
Fully renovated beautiful 1-bedroom legal basement available in Mississauga with modern finishes. Seeking a reliable, creditworthy (AAA) tenant. Ideal for a working professional. Utilities split 35%; laundry included for your convenience. One driveway parking spot included. Close to transit, shopping and major highways. Available now prompt viewings welcome; references and credit check required. No pets and No smoking (id:24801)
RE/MAX Real Estate Centre Inc.
1461 Savoline Boulevard
Milton, Ontario
Location! Location! This newly built 4-bedroom, 3-bathroom semi-detached home is perfectly situated in Miltons sought-after Walker neighbourhood. With quick access to schools, parks, shopping, and major highways, this home offers the ideal blend of modern living and everyday convenience.Youll love the thoughtful details throughout, including hardwood floors, 9 ft ceilings, and a spacious, functional layout offering over 2100 square feet of living space. The bright and modern kitchen is designed to impress, with ample counter space, quality finishes, and storage for the whole family.Upstairs, youll find 4 generously sized bedrooms, including a luxurious primary suite with a large walk-in closet and spa-like ensuite bath. Each room is filled with natural light, creating the perfect spaces for rest and relaxation.And theres more! This move-in ready home comes equipped with a garage door opener and offers plenty of room for the whole family to grow and enjoy. (id:24801)
Royal LePage Meadowtowne Realty
112 - 80 Marine Parade Drive
Toronto, Ontario
Luxurious 2+1 Condo W/An Absolutely Unobstructed View Of The Breathtaking View Of The Butterfly Conservation Area, Lake, Marina & A Spectacular View Of The Cn Tower Landmark Cityline In Monarchs Award Winning Masterpiece Waterscapes! W/Lots Of Natural Light, Spacious At Total 1390Sq.Ft, 2Bdrms W/Den. 2 Full Baths & Huge Balcony, Make You Feel Like A Miami Beach Style. Easy Access To The City Via Transporation, Hwy Or Lakeshore. Adjacent To Parks,Etc. (id:24801)
Wanthome Realty Inc.
116 - 256 Royal York Road E
Toronto, Ontario
This 3 storey END UNIT townhome with RARE 2 PARKING SPACES, 2 BALCONIES PLUS 319 SF ROOF TOP TERRACE, offers urban convenience with a touch of charm. Perfectly Situated minutes from the LAKE and seamless access to public transportation across the street from Mimico Go Station and one bus to the subway, ideal for commuters and city dwellers. Freshly painted throughout the entire home, the home boasts a clean modern aesthetic with bright, inviting interiors. The layout is functional and efficient. typical of stacked townhome designs, featuring multiple levels for living sleeping and enjoyment. The crown jewel along with 2 balconies is the roof top terrace- perfect for relaxing, entertaining or soaking in panoramic views of the surrounding neighbourhood. Whether you're a first time buyer or looking for low maintenance investment, this townhome strikes a compelling balance between location, lifestyle, and value. (id:24801)
Royal LePage Credit Valley Real Estate
44 Reeve Road
Brampton, Ontario
Beautifully maintained brick home featuring over 2,900 SQFT of living space with 4 +1 Bdrms, 2 full kitchens, 4 bathrooms, main floor family room and laundry room. Situated on a quiet cul-de-sac with a park directly across the road. Walking to our downtown core, Gage Park, shopping, cafe's, GO train station, public transit and schools. Enclosed vestibule opens to spacious foyer with oak circular staircase and neutral ceramic tiles throughout. Large formal living and dining room combination with a sun filled picture window. Huge eat-in kitchen with ample solid oak cabinetry, ceramic backsplash, stainless steel appliances, double sink with window view to backyard and a sliding door walk-out to a large covered deck. Generous sized bdrms with a huge primary bdrm w/walk-in closet and a 4-piece ensuite with step-up soaker tub. Professionally finished lower level with huge family size eat-in kitchen, 5th bdrm, beautiful recreation room w/wood burning stove, wet bar, a 4-piece bathroom w/bidet, and shower stall, a large storage furnace room and cold storage room. Ideal multi-generational home with huge potential for income producing lower level in-law suite. Sellers and agent do not warrant retrofit states of lower level. Great value at this square footage! (id:24801)
Century 21 Millennium Inc.
2322 Woodridge Way
Oakville, Ontario
Amazing House in a well Established area of Oakville! Situated in the prestigious Iroquois Ridge North areaspecifically the Wedgewood Creek, quiet neighbourhood is famed for upscale detached homes, matured tree-lined streets, and ravine/pond green space. The propertys ravine lot connects you directly to this natural backdrop. Steps to top-rated Iroquois Ridge High School (five minute walk). Excellent access to parks, community centre, Oakville Trafalgar Hospital, shopping zones, and a diverse selection of restaurants. Quick drive to Hwy 403 & 407 & QEW makes travel to Toronto or Hamilton fast and easy.First floor has 9ft ceiling. Fully renovated kitchen featuring modern cabinetry, countertops, sleek appliances, and a stylish backsplash. Property Including freshly redone washroomslikely featuring contemporary fixtures and finishesfor a modern and elegant look. Cozy living spaces enhanced by a fireplace; plus a convenient main-floor laundry suite. Double-car built-in garage plus extended driveway space to park up to six vehicles comfortably. House With 4 bedrooms and 3 bathrooms, plus a family and dining areaideal for families or entertaining guests. Unfinished basement offers a blank canvasready to be customized to the owners preferences, whether as a recreation room, home gym, in-law suite, or income-generating unit. Long-lasting, low-maintenance metal roof offers exceptional protection, energy efficiency, and peace of mind for decades to come. (id:24801)
Right At Home Realty
1108 - 200 Lagerfeld Drive
Brampton, Ontario
Step into this contemporary 1-bedroom, 1-bath condo in a stylish mid-rise building, offering both comfort and convenience. Ideally located with Mount Pleasant GO Station and bus terminal right outside your door, making commuting is effortless! This carpet-free unit boasts 9 ft ceilings, a modern upgraded kitchen with stainless steel appliances, granite countertops, plus an inviting open-concept living and dining area. The spacious bedroom pairs perfectly with a beautifully finished 4-piece bathroom. Added features include in-suite laundry, private locker, surface parking and a smart thermostat. Enjoy your own private balcony, perfect for morning coffee or evening relaxation. Residents also have access to great building amenities, including a party room for hosting and entertaining and a children playground just outside the back door. Close to shopping, schools, groceries, and public transit, this condo is an excellent opportunity for first-time buyers, young couples, or investors. (id:24801)
Homelife/miracle Realty Ltd
502 - 640 Sauve Street
Milton, Ontario
Welcome to this beautifully maintained 3-bedroom, 2-bathroom condo that perfectly combines comfort and convenience. Featuring rich hardwood floors, stainless steel appliances, soaring high ceilings and an open-concept layout with escarpment views. This unit offers a spacious and airy atmosphere, ideal for modern living. Step out onto your private balcony, overlooking nature, a perfect spot to enjoy your morning coffee or unwind after a long day. Enjoy the added convenience of one locker for extra storage and one dedicated underground parking spot. Located in a highly desirable area. You're just minutes from top-rated schools, public transit, restaurants, cafes and shopping (id:24801)
RE/MAX Escarpment Realty Inc.
26 Louvain Drive
Brampton, Ontario
Welcome to 26 Louvain Dr., a rare gem in The Chateaus. This executive 6-bed, 6-bath home offers over 5,200 sqft of living space on the largest pie-shaped lot in the neighbourhood. Featuring a 4-car garage, finished basement with in-law suite potential, and a sun-filled family room overlooking a private, professionally landscaped backyard oasis. Inside, enjoy a gourmet granite kitchen, wide-plank hardwood, crown molding, and ensuite baths in every bedroom. Recent upgrades include new AC & furnace (2023), roof (2024), HWT owned (2025), and driveway asphalt (2025). Perfectly situated beside Spearhead Valley, blending community living with serene nature views. A rare opportunity to own luxury, space, and privacy in one of Brampton's most sought-after neighbourhoods. Bring the whole family! (id:24801)
Psr


